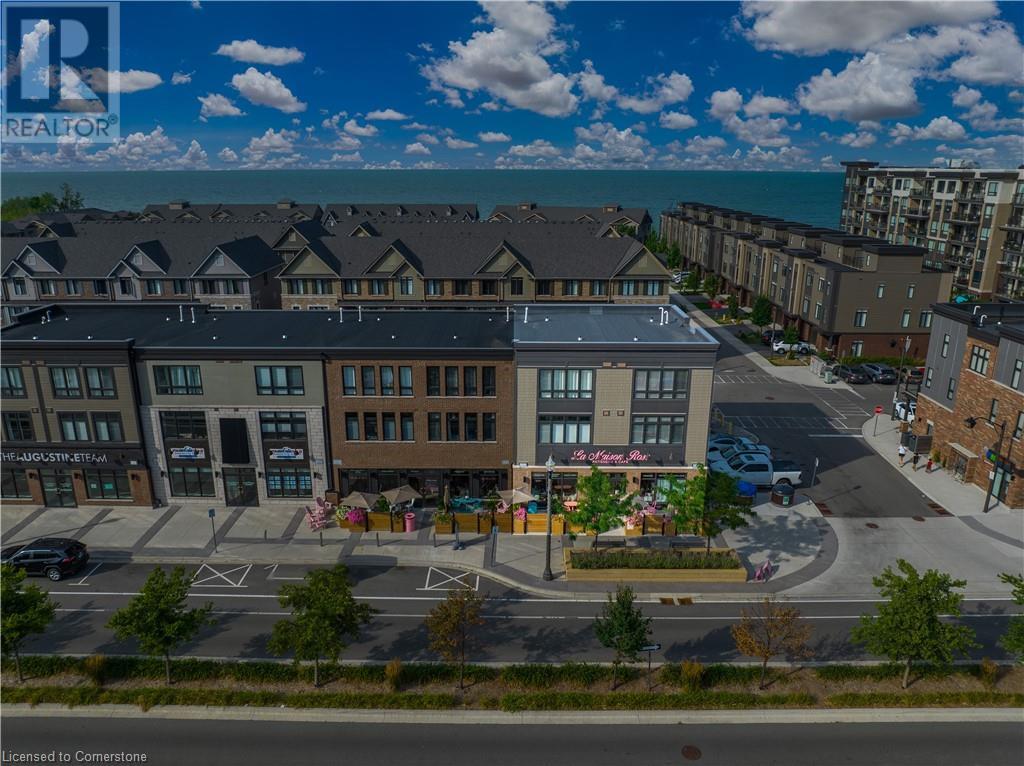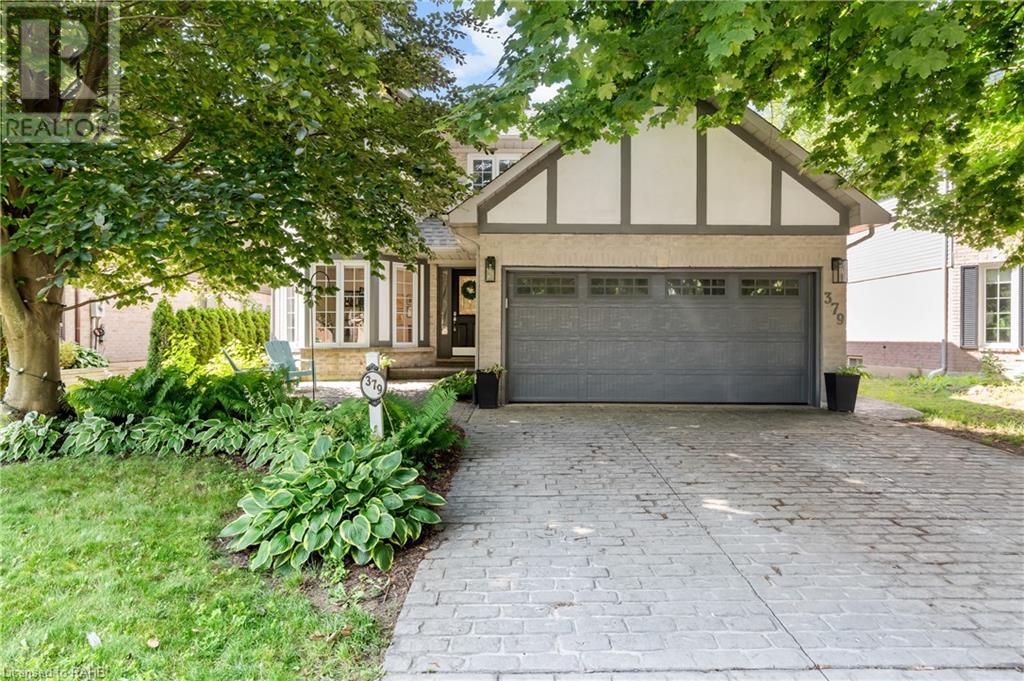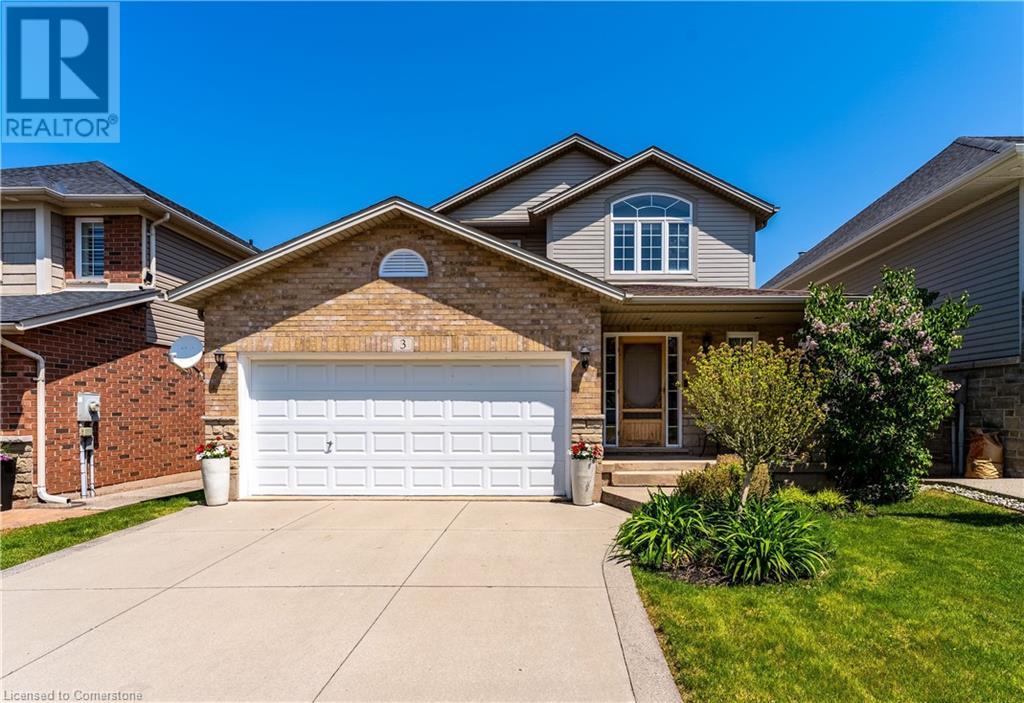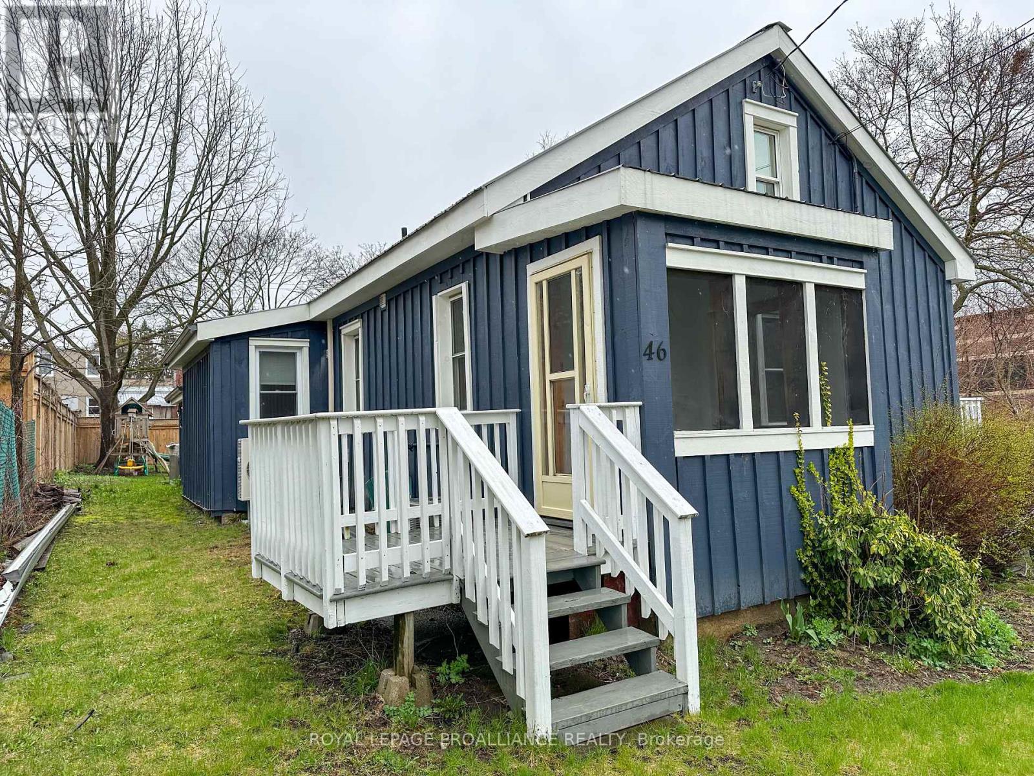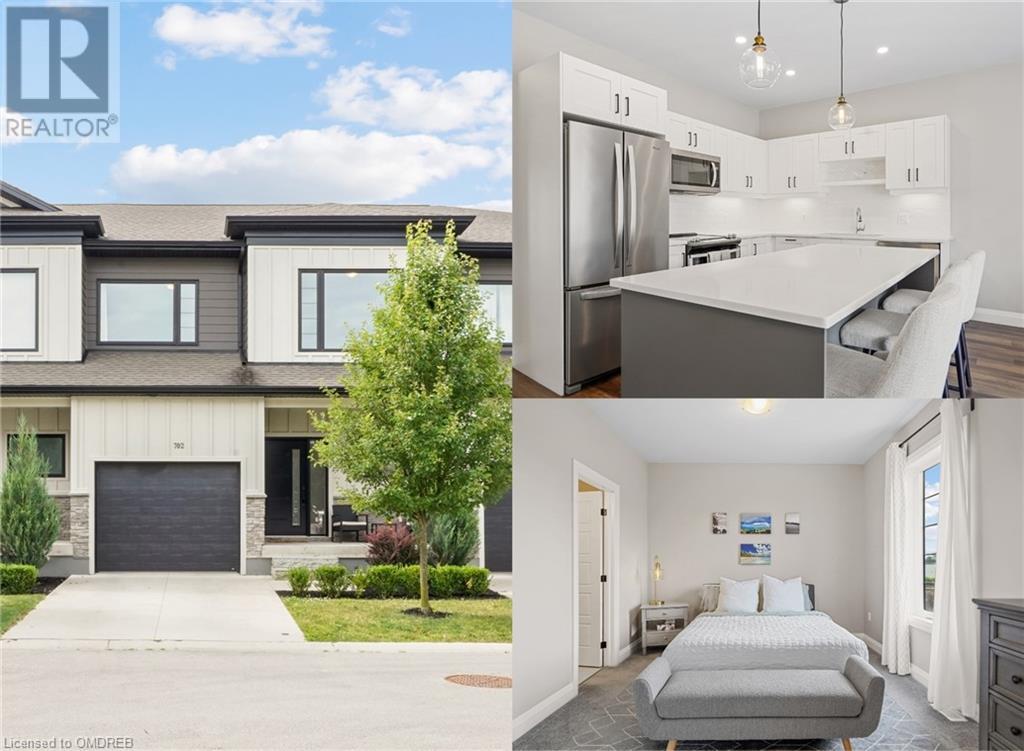1038 Garner Road W Unit# B5
Ancaster, Ontario
LOCATION! LOCATION! LOCATION! FANTASTIC COMMERCIAL UNIT. GREAT EXPOSURE. BRAND NEW BUILDING! UNIT BACKS ONTO GARNER RD. WITH EXCELLENT VISIBILITY. START YOUR NEW BUSINESS HERE! APPROXIMATELY 1260 SQ FT. PLENTY OF OAKING. CLOSE TO HIGHWAY ACCESS. CALL FOR MORE INFO. (id:27910)
Homelife Professionals Realty Inc.
420 Winston Road Unit# 8
Grimsby, Ontario
OWNER IS OPENING A LARGER LOCATION ACROSS THE STREET. GREAT OPPORTUNITY TO BUY IN A HOT NEW AREA. GRIMSBY-ON-THE-LAKE COMMERCIAL STOREFRONT END-UNIT FOR SALE! FANTASTIC INVESTMENT IN AN INCREDIBLE LAKESIDE COMMUNITY! Prime location in the picturesque Grimsby-on-the-Lake community with loads of approved uses. This commercial end-unit space is an ideal spot for a restaurant, cafe or retail store in a high-foot traffic, growing lakeside destination. This bright and spacious unit offers endless design possibilities. The surrounding area is expanding quickly with loads of high rise development directly across the street and all around the Grimsby waterfront area along with proposed new go train stop right across the highway! This opportunity won’t last long, if you are looking for a new space to invest, launch your next business or looking to make a move to a new location - this is the place to be! (id:27910)
Your Home Sold Guaranteed Realty Elite
1038 Garner Road W Unit# B5
Ancaster, Ontario
LOCATION! LOCATION! LOCATION! FANTASTIC COMMERCIAL UNIT. GREAT EXPOSURE. BRAND NEW BUILDING! UNIT BACKS ONTO GARNER RD. WITH EXCELLENT VISIBILITY. START YOUR NEW BUSINESS HERE! APPROXIMATELY 1260 SQ FT. PLENTY OF OAKING. CLOSE TO HIGHWAY ACCESS. CALL FOR MORE INFO. (id:27910)
Homelife Professionals Realty Inc.
1639 Vittoria Road
Vittoria, Ontario
COMPLETELY redone turnkey home nestled on almost 2 acres just outside quiet Vittoria! Easy drive to Turkey Point, Port Dover, and more campsites/beaches! This over 1000 sq ft bungalow boasts an updated septic system, new insulated ducts throughout, new flooring, updated windows, a 2020 Luxaire Furnace, new tankless water heater, new water softening system, new UV filter system, all owned, all NEW! Completely modern finishes inside, all new. Perfect opportunity to get into the market without a single care of immediate costs. Attached garage with hydro. This is your chance for a piece of country life without the insane price tag normally included! Come on by!! (id:27910)
Royal LePage State Realty
379 Devonshire Terrace
Hamilton, Ontario
GORGEOUS 4 BEDROOM 3.5 BATHROOM HOME IN PRIME ANCASTER NEIGHBOURHOOD FEATURING OVER 2500 SQ FT OF ABOVE GRADE LIVING SPACE, REFINISHED HARDWOOD FLOORING, BEAUTIFULLY RENOVATED EAT IN KITCHEN WITH HIGH END APPLIANCES, QUARTZ COUNTERTOPS, LARGE ISLAND & AN ABUNDANCE OF QUALITY CABINETRY. THE MAIN FLOOR ALSO FEATURES A CONVENIENT HOME OFFICE, SUNKEN LIVING ROOM W/GAS FIREPLACE & WALK OUT TO A LARGE BACKYARD WITH A GORGEOUS NEWER INTERLOCK PATIO. THE BEDROOM LEVEL FEATURES 4 LARGE BEDROOMS, WITH THE PRIMARY BEDROOM OFFERING A SPACIOUS WALK IN CLOSET & LUXURIOUS 5PCE ENSUITE. THE FULLY FINISHED BASEMENT IS THE PERFECT “KID ZONE”. THE REC ROOM IS PERFECT FOR MOVIE NIGHTS & PLAY TIME. THE BASEMENT AREA ALSO FEATURES A POTENTIAL 5TH BEDROOM OR A PERFECT HOME GYM SPACE, 3 PC BATHROOM & PLENTY OF STORAGE AREA. IF YOU’RE LOOKING FOR A TURN KEY FAMILY HOME IN A GREAT NEIGHBOURHOOD, LOOK NO FURTHER THAN 379 DEVONSHIRE TERRACE! GET IN BEFORE IT’S GONE! (id:27910)
Keller Williams Edge Realty
3 Muscat Drive
Grimsby, Ontario
Nestled at the base of the scenic Niagara Escarpment, this stunning two-story home spans 1950 sq ft and is perfect for your family’s needs. The open-concept main living area boasts a spacious eat-in kitchen, complete with ample cabinetry and a convenient breakfast bar for quick meals. The bright living room, featuring engineered hardwood floors, offers a serene view of the backyard. A separate dining room is ideal for hosting family dinners or formal gatherings. Upstairs, the large primary bedroom provides a breathtaking view of the Niagara Escarpment. Additionally, there are two generously sized bedrooms and a versatile loft area that can serve as an office or a quiet retreat. The unspoiled basement, featuring large windows and a rough-in for a bathroom, offers endless possibilities for customization. Modern amenities include a new heat pump installed in 2023. With easy access to the QEW, the new West Niagara Secondary School, and the YMCA, this home is a true winner. Don't miss out on this exceptional opportunity—book your showing today! (id:27910)
Royal LePage NRC Realty
9 Atkinson Avenue Unit# Main
Toronto, Ontario
Spacious & bright 2 bedroom unit with 2 parking spots and all utilities included, close to the Scarborough waterfront. Close to 401, UFT Scarborough campus and nearby shopping centre. Lots of natural light with separate entrance. Backyard shared and coined laundry in basement. AAA tenants only; References Required, Rental Application Required. Credit Check required. (id:27910)
Exp Realty
9 Atkinson Avenue Unit# Upper Floo
Toronto, Ontario
Spacious 2 bedroom unit with tons of natural light and 2 parking spots with all utilities all included. Close to the Scarborough waterfront. Close to 401, UFT Scarborough campus and nearby shopping centre. Separate entrance & shared backyard and coined laundry in basement. AAA tenants only; References, Rental Application & Credit Check required. (id:27910)
Exp Realty
4898 #3 Highway
Cayuga, Ontario
Ideally located, Tastefully updated Cayuga Bungalow on picturesque, park like 140’ x 263’ beautifully landscaped lot within walking distance to Cayuga amenities. Great curb appeal with circular driveway, stucco exterior, & entertainers back yard dream Oasis complete with custom pergola / gazebo area, hot tub area with lots of privacy, Inground pool with concrete surround, bunkie, steel shed, & detached garage with concrete floor. The flowing, open concept interior layout includes approximately 1000 sq ft of well designed living space highlighted by updated kitchen cabinetry with island, dining area, large living room with beamed wood accents & bright windows, & primary bedroom complete with walk in closet, ensuite, & walk out to back patio. Rarely do properties with location this close to town come available for sale. Easy commute to Hamilton, 403, QEW, & Niagara. Conveinanlty located minutes to amenities, shopping, Grand River boat waterfront / ramps, parks, walking trails, & all that Cayuga Living has to Offer. Call today for your private viewing of this Perfect Cayuga Package! (id:27910)
RE/MAX Escarpment Realty Inc.
470 Beach Boulevard Unit# 67
Hamilton, Ontario
Beachfront living at its finest, mere steps from scenic waterfront trails and a pristine sandy beach. This exquisite 3-bedroom, 3-bath executive townhome is the perfect place to call home. Meticulously maintained and upgraded, it boasts new laminate flooring on the second and third floors, new carpeting on the main level (2024), and an upgraded staircase (2022). Bright and cheerful, the home features upgraded pot lights throughout, a cozy gas fireplace for winter days, and a 3-interconnected smoke/CO2 & strobe alarm system. Low condo fees make this property even more appealing to the discerning buyer. Added conveniences include inside entry from the garage and a walk-out to the patio from the family room. The large windows enhance the feeling of a bright, happy living space. The kitchen shines with granite countertops and an open window overlooking the living and dining rooms, ideal for entertaining. All essentials and more are just minutes away. The location is unbeatable, close to major highways and within walking distance to the well-known Hutch's on the Beach and Baranga's restaurant, making this home a dream for beach living enthusiasts. This beautiful home is an ideal investment. WOW! (id:27910)
RE/MAX Escarpment Realty Inc.
11 Robert Street Unit# 204
Hamilton, Ontario
ONE MONTH FREE RENT ON A 12-MONTH AGREEMENT Live in the popular James Street North community at the brand new 11 Robert apartment building! Every unit in the building has a balcony! These beautiful never-lived-in units seamlessly blend contemporary design with top-of-the-line finishes. The kitchen comes fully equipped with stainless steel appliances, quartz countertops, and ample cabinet space—ideal for everyday living and entertaining. Storage lockers are available for an additional cost. Only 28 units in the building total makes for a very quiet living experience, with the city’s best restaurants and shopping at your doorstep. (id:27910)
Real Broker Ontario Ltd.
621 Pine Street
Haldimand County, Ontario
Great opportunity for the first time buyer! This 2 bedroom home is in move in condition with updated flooring, bathroom, entry doors and more! The full unfinished basement has huge potential for more living space. There is a stairway to an unfinished loft with more potential for extra living space. The central air conditioning blows nice and cold on these hot summer days! Just move in and enjoy! (id:27910)
Royal LePage NRC Realty
40 Harrisford Street Unit# 706
Hamilton, Ontario
Welcome to this immaculate condo unit located in the sought-after RedHill neighborhood of Hamilton. Boasting beautiful views of the escarpment and situated just minutes from the Red Hill Valley Parkway, public transport, Rail Trail, and shopping, this condo offers both convenience and tranquility. As you enter, you'll be greeted by a welcoming foyer complete with a storage closet and a coat closet. The renovated open-concept kitchen is a chef's dream, offering ample storage and counter space for all your culinary needs. The updated flooring flows throughout the space, leading you into the spacious open living and dining area, highlighted by floor-to-ceiling windows that flood the space with natural light. This condo features two generously sized bedrooms. The primary bedroom includes an updated 3-piece ensuite bath, providing a private retreat. The main 4-piece bathroom has also been tastefully updated, ensuring comfort and modern style. Residents of this building enjoy a variety of amenities, including a heated indoor pool, gym with sauna, workshop, party room, and tennis court. Additionally, the unit comes with one secure underground parking space and one locker for extra storage. Wall A/C June 2020. Don't miss the opportunity to make this beautiful condo your new home. (id:27910)
RE/MAX Escarpment Golfi Realty Inc.
2 - 1360 Cardiff Boulevard
Mississauga (Northeast), Ontario
Warehouse/Storage Use Only. Industrial building with good shipping access. Clean Open warehouse space available with no office. Tenant will have their designated space marked off with use of shared shipping doors and washroom /kitchenette. Landlord is an Industrial supply business adjoining this surplus space. Visitor parking available. Tenant may park Truck in their inside space. Building has security system. Lease rate will be net rent, TMI & utilities rate of $2.50 /psf plus HST. First & last months Gross rent plus HST & security deposit required. **** EXTRAS **** Shared shipping doors- Tenant will provide their own portable dock leveler. Drive around building accommodates 53' Trailers with easy egress. (id:27910)
RE/MAX West Realty Inc.
2304 North Shore Drive
Lowbanks, Ontario
The bungalow offers an open layout, allowing seamless flow between the living spaces. This design creates a sense of spaciousness and connectivity. A wood stove adds warmth and coziness, perfect for chilly evenings. Imagine gathering around it with family or friends. The kitchen is spacious, providing ample room for meal preparation and storage. Whether you’re a culinary enthusiast or simply enjoy cooking, this kitchen has you covered. Having a separate dining room allows for formal meals and gatherings. It’s a great space for hosting dinner parties or enjoying family meals. A dinette area is typically a smaller eating nook adjacent to the kitchen. It’s perfect for casual breakfasts or quick snacks. The living room features new carpet, ensuring comfort and a fresh look. Picture relaxing here after a long day. Outdoor spaces are essential! The covered deck provides sheltered relaxation, while the front porch offers a welcoming entryway. These updates enhance the home’s functionality and energy efficiency. Modern amenities make daily life more convenient. A spacious garage doubles as a workshop, providing storage for vehicles and space for hobbies or DIY projects. If you’re considering purchasing this bungalow, it’s essential to explore its location, neighborhood, and check out Mohawk Marina to launch your boat and stop at the legendary HIPPOS alone Lake Erie for lunch and a cold beverage only 8 mins drive away (id:27910)
Royal LePage NRC Realty
5884 7th Line
New Tecumseth, Ontario
Open house Sat & Sun Sept 7 & 8. Detached Shop 1.16 acres. Bachelor apt! Nanny Suite! This is the ultimate package where you can enjoy country yet be close to Beeton, Alliston, Bradford. This 4 level side split has 6 bedrooms 4 baths 2 dining rooms, 2 living rooms, with over 4000 sq ft fin space. Upon entering this lovely home you are greeted with a bright warm neutral decor, large foyer, french drs to living room. The functional kitchen has 2 pantries and plenty of cupboard space, plus has a pass through window to the formal dining room. Picture family gatherings in this dining room off the kitchen with the wood fireplace warming the atmosphere. Display your precious items in the built in china cabinets with lighting on both sides of the fireplace plus w/o through patio drs to a 3 season sun room with one of the best panoramic views of the valley in the area. The main level also has a nanny suite w bedroom & ensuite & living room plus walk in closet and/or convert closet back to kitchenette/ldy plus 2 w/outs to decks facing backyard & valley. The 2nd floor has 3 good size bedrooms, master with new carpet & sliding drs to deck, main bath (cd be converted back to semi-ensuite). Walk down oak stairs to above grade lower level family room w new hardwood floor March 2024 and yet another floor to ceiling wood fireplace & sliding drs to patio facing front yard...bedroom...3 pc bath/ldy rm w oversize window. The bsmt has a large gym area and/or pool table room, plus cold rm/furnace rm + bachelor apt. The apt has a large living room, full kitchen w window + separate den w storage closet and is accessible via walk up to garage. NOW the SHOP is 24' x 32', has a window a/c and 6' barn door w ramp. The attached double garage to the house is 26' x 20' with access to gym and bachelor apt. WOW! your driveway can park approx 15 vehicles. Don't miss this gem. Well maintained smoke free home. (No direct neighbours behind or on 1 side.) BONUS: New Septic Tank June 2024. (id:27910)
RE/MAX Crosstown Realty Inc. Brokerage
46 Mary Street
Prince Edward County (Picton), Ontario
Endless opportunities! Whether you are looking for a vacation home, income property or primary residence this could be the one! Steps to downtown Picton this 3 bedroom, 1.5 bath home features many updates including open concept kitchen with white cupboards, full bath complete with glass and tile shower and claw tub. Other popular features include stackable main floor laundry, nook on main floor perfect for work from home. Porch off front, mudroom at rear, carpet free through out. Extra deep rear yard with fencing. Situated in the heart of Prince Edward County with wineries, breweries, Sandbanks provincial park. Quick possession possible, be in for Summer 2024! (id:27910)
Royal LePage Proalliance Realty
360 Quarter Town Line Unit# 702
Tillsonburg, Ontario
Welcome to Charming Quarter Town Line! This 2 Story Condo Townhouse is perfect for First Time Home Buyers and Families! 3 Bedroom, 3 Bathroom. Main Floor 2 Piece Bathroom and Foyer. Walk into the Beautiful Open Concept Living, Kitchen and Dining. Entertain in the Backyard with Deck and Privacy Fence. Upstairs you’ll find 2 Bedrooms, Perfect for Kids, an Office or Hobby Room and 4 Piece Bathroom. Savor the Spacious Master Bedroom with Room to Relax and 4 Piece Ensuite: Double Sinks! Upper Laundry Closet! Basement Ready for your Touch: Imagine a Rec Space! Low Condo Fees, Visitor Parking and an On Site Playgound Seconds from your Door! Situated in Tillsonburg! Area Amenities include Schools, Trails, Parks, Shopping. Get your Golf on at the The Bridges or Tee Burg Golf Academy. Minutes from Lake Lisgar which is decked out with a Small Water Park, Dog Park, Baseball Diamonds, Playground and more! Book your Private Showing today! (id:27910)
Search Realty Corp.
Search Realty
22 Loftus Road
Springwater, Ontario
WARMTH WITH A WHOLE LOT OF PANACHE IS WHAT YOU’LL FIND AT 22 LOFTUS ROAD! THIS CUSTOM-BUILT ESTATE HOME IS LOCATED IN APTO’S PRESTIGIOUS GLEN ESTATES. SITUATED ON A PRIVATE 1.7 ACRE PREMIUM LOT SURROUNDED BY MATURE FOREST. THIS QUIET, UPSCALE ENCLAVE EXUDES PRIDE OF OWNERSHIP AND THIS HOME IS A STAND OUT WITH IT’S PRISTINE, MANICURED LAWN, AND EXTENSIVE STONEWORK AND LANDSCAPING DRAWING YOU TO THE GRAND FRONT ENTRANCE. THE INTERIOR OF THIS SPECTACULAR HOME WILL LEAVE YOU SPEECHLESS WITH ITS SOARING CATHEDRAL CEILINGS IN THE GREAT ROOM AND EXPANSIVE FLOOR TO CEILING WINDOWS AND FOCAL POINT GAS FIREPLACE WITH STONE SURROUND, OPEN TO THE DINING ROOM WITH COFFERED CEILING AND CHEF INSPIRED KITCHEN WITH ITS GRANITE COUNTERS, STAINLESS STEEL APPLIANCES INCLUDING THE SWOON-WORTHY DOUBLE DOOR FRIDGE/FREEZER AND WALK-IN PANTRY! THE MAIN FLOOR ALSO OFFERS A LUXURIOUS PRIMARY SUITE WITH ENSUITE, WALK-IN CLOSET AND PRIVATE WALK-OUT, A CONVENIENT POWDER ROOM AS WELL AS MUDROOM WITH LAUNDRY AND INSIDE ENTRY TO THE GARAGE. UP THE STAIRCASE YOU’LL FIND 2 BEDROOMS BOTH WITH PRIVATE ENSUITES AS WELL AS A BONUS LOFT SPACE OVERLOOKING THE GREAT ROOM. THE FULLY FINISHED WALK-OUT LOWER LEVEL IS A FANTASTIC SPACE WITH A HUGE FAMILY ROOM WITH ROUGH-IN FOR WETBAR, A MEDIA ROOM AS WELL AS AN ADDITIONAL 4TH BEDROOM WITH PRIVATE WALK-OUT AND 3 PC BATH, A PERFECT SPACE FOR A FULLY PRIVATE IN-LAW SUITE! EVEN THE GARAGE IS AN ABSOLUTE DREAM, NEWLY INSULATED WITH IT’S OWN HEATING SYSTEM, THIS TRIPLE CAR GARAGE EXUDES LUXURY AND HAS ROOM FOR ALL YOUR TOYS! SOME OF THE ADDITIONAL PROPERTY FEATURES INCLUDE A FANTASTIC YARD WITH RAISED DECK EXTENDING ACROSS THE WHOLE HOME OFFERING THE PERFECT SPACE FOR BBQING AND ENTERTAINING, A STONE PATIO OFF THE WALK-OUT LOWER LEVEL, AN AUTOMATED BACKUP GENERAC SYSTEM, IN-GROUND SPRINKLER SYSTEM AND SO MUCH MORE! ALL OF THIS JUST A SHORT DRIVE FROM BARRIE, AND ALL MAJOR COMMUTER ROUTES. THIS ONE IS AN ABSOLUTE CAN’T MISS! (id:27910)
RE/MAX Hallmark Chay Realty Brokerage
195 Collier Street
Barrie, Ontario
Gorgeous 3 bedroom, 2 bath, 2,000 square feet executive townhouse at luxurious Bayclub. Close to Kempenfelt Bay, shopping and walking paths. Upgraded Hanover Kitchen with stunning granite & high-end stainless appliances. Flooring includes beautiful hardwood, ceramics & Berber. Enlarged master with walk-in plus semi ensuite, deep jet tub, large shower and heated floor in 2nd floor bathroom. Second bedroom has pocket door. Many upgrades that include Magentite (Acrylic Storm Window) 2016, Hunter Douglas remote control window coverings, main floor walk-out to a spacious deck with Southern exposure and a seasonal view of the water, & a convenient retractable awning. Lower-level family room with walk-out to ground level patio. Two fireplaces (1 gas, 1 wood) upgraded furnace and owned hot water heater 2017, newer front screen door, water softener 2021 and a skylight blind. Updated A/C and high efficiency furnace 2017. Low hydro costs. Spacious bonus room that includes a workshop area with built-in shelving. Cable and high-speed internet are included in your fees – Savings equates to $200/m for a 7-year fixed deal. Fantastic recreation facilities include an oversized pool, games room, exercise room, sauna, hot tub, workshop and a lovely potting room for your indoor plants. Oversized guest suite available, accommodates 6 people, plenty of room for extended family and has a kitchenette. One cat is permitted there is a No Dog policy. The building has recently been upgraded including parking garage, roof, exterior cladding and elevator updates. Ready to move right in, this is a must see! (id:27910)
RE/MAX Hallmark Chay Realty Brokerage
776 Annette Street
Toronto (Runnymede-Bloor West Village), Ontario
Spacious 824 sq/ft commercial space located on a bustling street near the entrance to the desirable Baby Point community. Price includes a full basement with one washroom. Additionally, it offers one rear parking space available for $150 per month ($1800 annually). Realty taxes for 2024 totaled $9660 annually. CAM charges are $335.00 per month, covering heat, water, and insurance (excluding internet and Bell services). Hydro is separately metered. **** EXTRAS **** Absolutely no vape, cannabis, tobacco. The unit is currently occupied, please do not disturb the tenant. (id:27910)
Berkshire Hathaway Homeservices West Realty
66 Northridge Avenue
Toronto (East York), Ontario
Demand East York location! Impressive 4 bedroom, 4 baths residence, steps to coveted Diefenbaker school. Contemporary, spacious, open concept with high end finishes. Hardwood floors throughout. Gorgeous gourmet kitchen with breakfast area features stainless steel appliances, double oven and plenty of storage. Large island has breakfast bar. Desirable main floor family room features gas fireplace, built-in speakers and walkout to deck. Primary bedroom has 3-pc ensuite bath, walk-in closest. Custom bench and cabinets in front hall. Beautifully finished basement offers lots more living space. Convenient 2nd floor laundry. Great backyard with two sheds. Close to schools, shops, transit. Minutes to DVP and the Danforth. A perfect home for family living and entertaining! (id:27910)
RE/MAX Ultimate Realty Inc.
231 Front Street W
Kawartha Lakes (Bobcaygeon), Ontario
Live your best life in Bobcaygeon in this picture perfect Viceroy style 2 bdrm, 2 bath backsplit! Stunning open concept home with vaulted ceilings, custom wood finishes, beautifully updated kitchen, propane fireplace, floor to ceiling windows with California shutters & a self contained mudroom with 3 pc bath. Patio door walkout to wrap around deck offering covered BB1 area & southern exposure. Upstairs you will find the primary bdrm with 4 pc ensuite along with a 2nd bdrm & additional 3 pc bath. Rec room with office nook, laundry and tons of storage downstairs. There are 2 bonus detached bunkies with A/C, 1 of which has a 3 pc bath. Detached 1.5 car garage with workshop and tons of parking - no need to shuffle cars! Incredible opportunity to run your home based business, a bed & breakfast or have room for you guests to stay when they visit! This home is situated on a park-like, treed lot with a wide range of perennial gardens, enclosed gazebo and an abundance of sitting areas to enjoy! **** EXTRAS **** Municipal services with separate well ideal for watering gardens. Located within walking distance to public water access, public boat slip, Bobcaygeon beach park, 2 marinas & the bustling downtown including shops,eateries and all amenities! (id:27910)
Century 21 United Realty Inc.
59 Highlands Crescent
Collingwood, Ontario
Welcome to Georgian Meadows, where luxury meets elegance on a premium corner lot. Over 2,200 sq. ft. of meticulously designed living space, featuring 3+1 bedrooms and 3.5 baths. As you enter, you're greeted by a grand ceramic entry, leading into a spacious living area with hardwood flooring, a cozy gas fireplace, and an open-concept layout that flows seamlessly into the kitchen. The chefs kitchen, the true heart of the home, boasts a central island, stainless steel appliances, granite countertops, a gas stove, and ceramic flooring. Step outside to your private outdoor retreat, featuring a poured concrete patio, composite deck, hot tub, tranquil waterfall pond, and a retractable awning, perfect for entertaining or relaxing in style. The main floor also offers California shutters, a convenient powder room, main floor laundry and direct access to the double garage. Upstairs, the primary bedroom impresses with a spacious walk-in closet and a luxurious 3-piece ensuite. Two additional bedrooms, both with ample closet space, and a beautifully appointed 4-piece bath complete this level. The fully finished lower level provides even more living space, with a welcoming rec room accented by pot lighting, an additional bedroom with double closets, and a 3-piece bath. This exceptional home is set on one of the finest lots in Georgian Meadows and comes with recent updates, including a 2020 roof with a transferable warranty, a 2022 furnace, 2022 hot water tank (rental), a smart thermostat and smart cabana lighting. Experience luxurious living at its finest! Schedule your personal viewing today! (id:27910)
Exp Realty Brokerage


