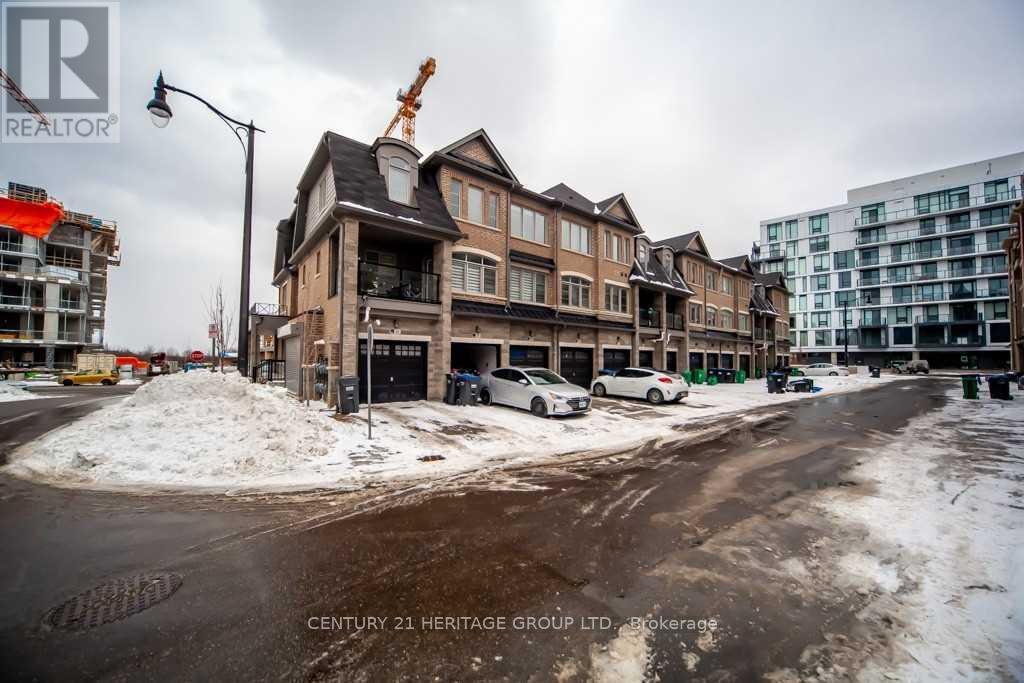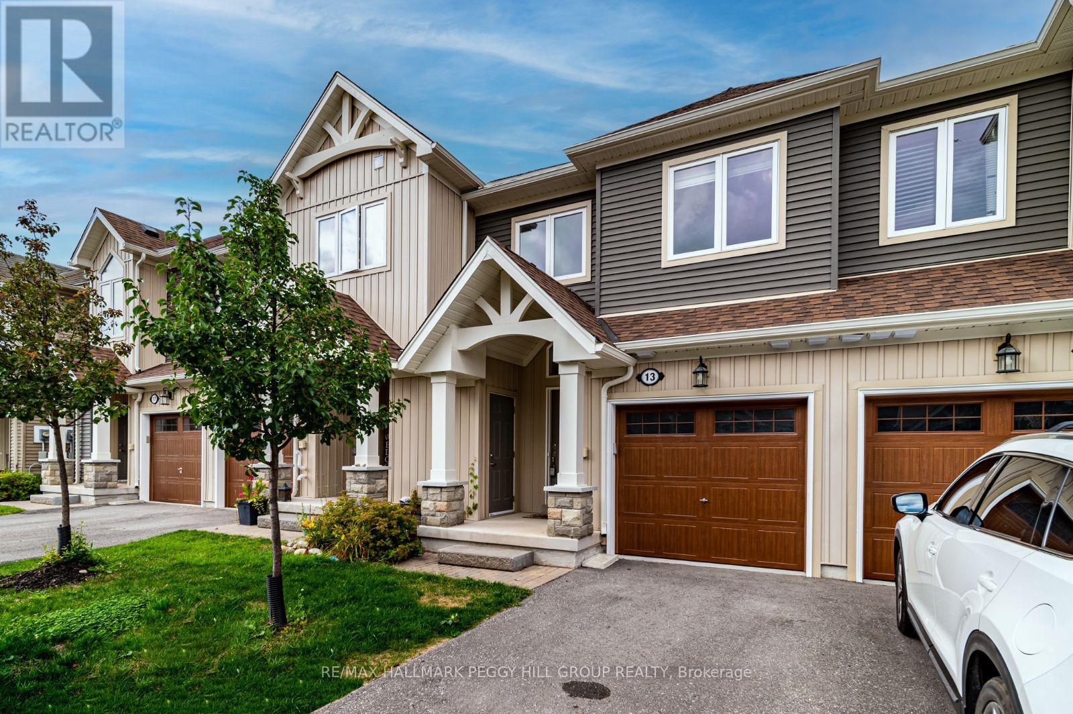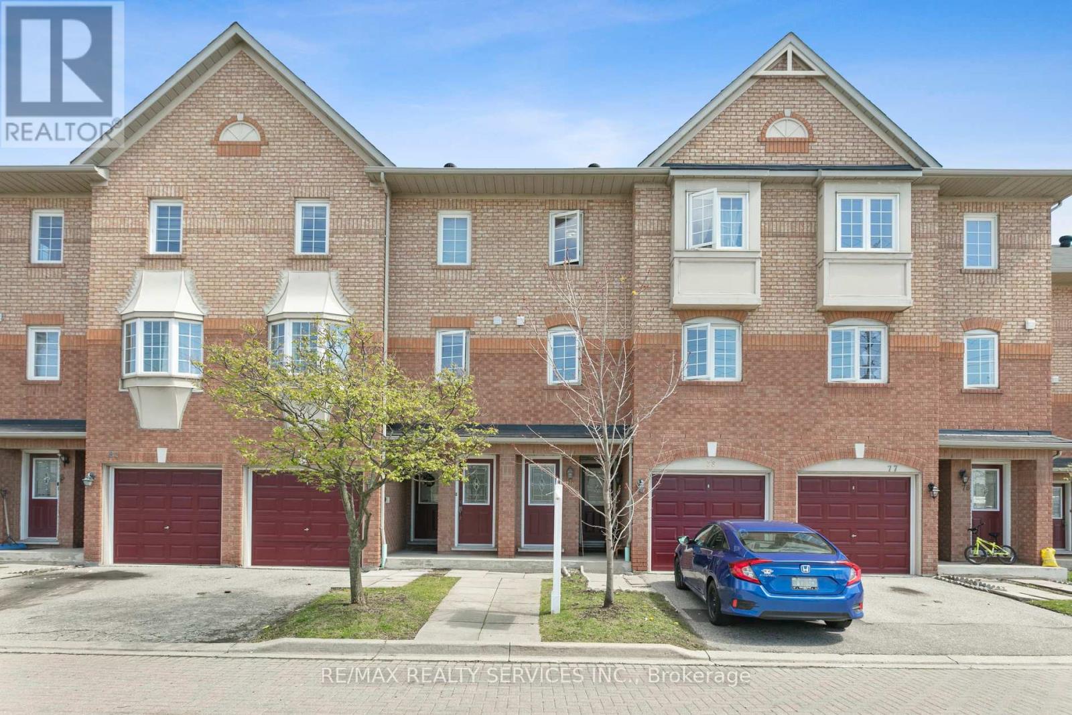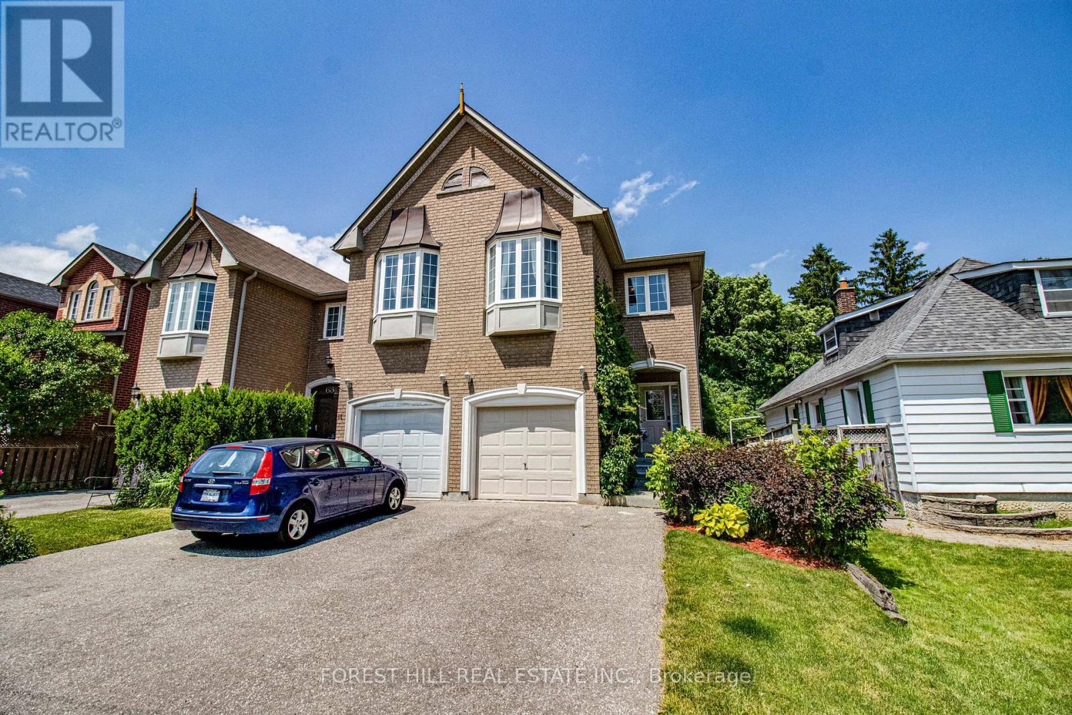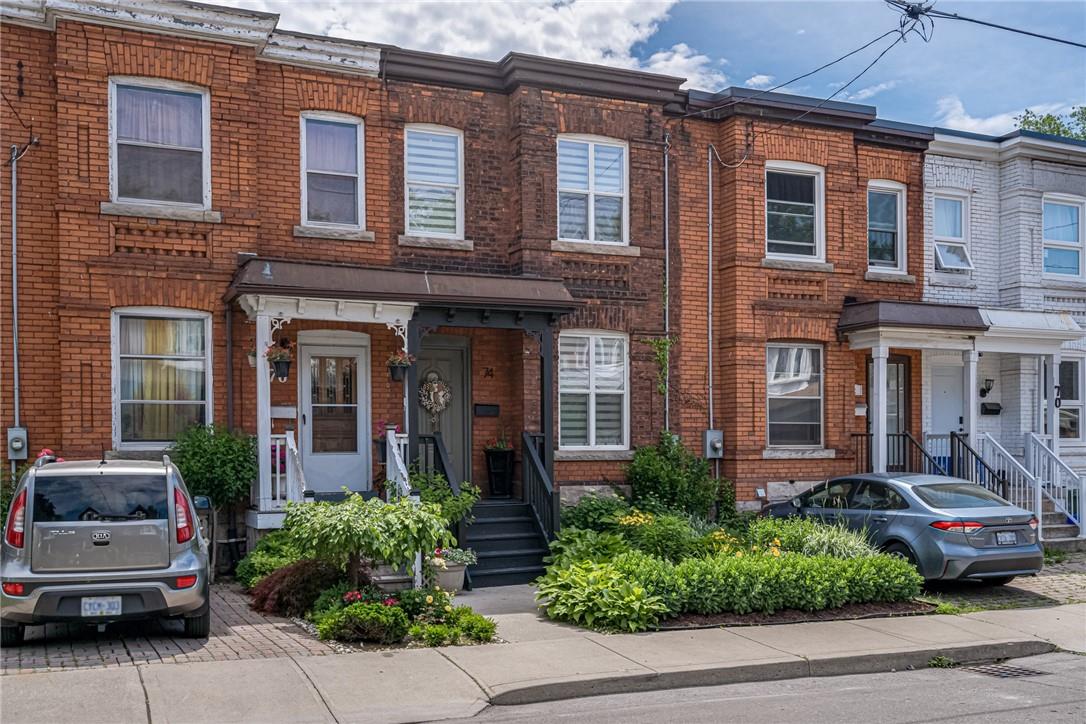202 - 1202 Main Street E
Milton, Ontario
Snuggled in Family Friendly quiet neighbourhood in the Heart of Most Popular Milton, this cozy 2 bed, 2.5 bath 2 storey condo town house is awaiting to be yours. Features open concept stacked townhouse, 9 ft ceiling, large windows that fill the space with natural sunlight, creating a warm and inviting atmosphere. Kitchen is equipped with Stainless Steel appliances for your cooking pleasure, the breakfast area leads to an open balcony to enjoy your morning coffee while taking in the fresh air. Practical design offers 2 large bedrooms on the upper level. Primary comes with Ensuite and W/I Closet with a large window to brighten the mornings; 2nd Washroom has an easy access from the 2nd Bedroom. Unit comes with 2 parking spaces, a locker for your storage requirements, Close to many amenities, Shopping, Great Schools, Parks, GO station, close to James Snow Parkway connecting to 401 and many other conveniences, this delightful townhouse is perfect for families seeking comfort and convenience in a peaceful setting. Check it out, make it yours and enjoy! **** EXTRAS **** S/S Fridge, S/S Stove, S/S Dishwasher, Large Size Stacked Washer/Dryer, All Electrical Fixtures, Upgrades Window Blinds, 2 Parking Spots and Storage Locker adding to the convenience of your living and enjoying this beautiful unit. (id:27910)
Royal LePage Signature Realty
2073 Pinevalley Crescent
Oakville, Ontario
Beautiful 1-owner freehold townhome by Fernbrook Homes in a fabulous neighbourhood! Much larger than it looks, this house offers an exceptionally-designed floor plan that is ideal for a growing family, work-from home set-ups and entertaining! The main floor is anchored by a spacious, updated kitchen that opens to a formal dining area as well as the living room; making it the true heart of the home. The living room enjoys a gas fireplace, two walk-outs to the back yard, and ample natural light from two north-facing skylights. A front office/den, a powder room, and main floor laundry room complete the level. The second level is made up of a shared 4-pc washroom and three large bedrooms, including a large primary suite with walk-in closet and generous ensuite. The basement is high, dry, and ready for your vision! With a large front storage room and small finished office/landing, the rest of the basement is ready to be built out as a rec room, cinema, gym, or anything else! This wonderful home offers spacious but efficient living in a quiet, family-friendly neighbourhood with unparalleled access to the QEW, 403, and 407. Steps from green space, the new Farm Boy-anchored Oakwood Centre shopping complex, the Joshua's Creek Arenas, and so much more, this home is ready for its next chapter! (id:27910)
Sotheby's International Realty Canada
42 - 79 Elder Avenue E
Toronto, Ontario
Introducing this luxury townhouse that combines style, comfort, and a prime location. This Unit Boasts high ceilings, quartz countertops, beautiful fireplace with a touch of elegant in the living. 3 Bedrooms, 2 Baths, Sky Lights, 300 Sf Rooftop Terrace W/ Gas line. Master Bdrm Retreat On 3rd Flr W/In Custom Closet, 5 Piece Bath W/Freestanding Soaker Tub, Large Frameless Glass Shower. Oak Staircases, $130k in upgrades.This unit also includes exclusive storage space, adding convenience and organization. The large walk-in closet and spacious main bedroom provide ample room for your belongings **** EXTRAS **** S/S Appliances: Fridge, Stove, Dishwasher, Washer/Dryer, All Elf's, All Window Coverings, 2 Parking Spots, 1 With A Lift. (id:27910)
Ipro Realty Ltd.
25 Beechborough Crescent
East Gwillimbury, Ontario
Experience The Charm of This Beautiful Freehold Townhome! Located in The Sought After Sharon Village, A Short Drive to Highway 404, And All Major Shopping Centre's. With Over 1900sqft Of Livable Space, This Home is Yours To Grow In. Main Floor Offers An Ideal Open Concept Layout with 9Ft Ceilings And A Large Living/Dining Area. The Eat-In Kitchen Boasts Ample Space With A Breakfast Bar Overlooking The Family Room, Stainless Steel Appliances, Upgraded Kitchen Cabinets (2024), W/O To Your Private Backyard, And Interior/Direct Access To Your 2 Car Garage. Hardwood Flooring Throughout Home, Laundry Room And CVS Conveniently Located On The Second Floor, Spacious Primary Bedroom With A Walk-In Closet, And 4Pc Ensuite, Spacious Secondary Bedrooms With Lots of Natural Light. The Unfinished Basement Allows For Growing In This Home And Putting Your Personal Touch To The Space. Family Friendly Community With Nearby Walking Trails, Parks And Schools. **** EXTRAS **** Ecobee Thermostat, Aldes Ventilation System, and Central Vacuum System. (id:27910)
Royal LePage Golden Ridge Realty
209 - 90 Canon Jackson Drive
Toronto, Ontario
Welcome to the Newly Built ""Daniels Keelesdale"" Townhomes! Nestled in a Vibrant Family Friendly Community near Keele & Eglinton with only a Short Walk to the Eglinton Lrt. Steps from Walking/Cycling Trails, Parks w/splash pad, Shops, Transit, Excellent Schools nearby with Easy Access In & Out of the City .. Offering one of the most popular models, ""The Miranda"" & closest to Canon Jackson Park!! Boasting Approx. 1183 Sqft. This home shows like a model suite. Upgrades Throughout! *Excellent Open Concept Spacious Layout *Upgraded Kitchen w/undermount sink, Quartz Counter Tops & Large Centre Island *Stainless Steel Appliances *Laminate Floors Thru-out! *Decorative Wainscot Walls *Pot Lights & Upgraded Light Fixtures *Sun Filled West Facing Balcony *Freshly Painted & extremely well maintained. Excellent Amenities w/Dedicated 2-Storey Building. Includes: Fitness Centre, Party Room, Work Space, BBq Area, Pet Wash Station & Gardening Plots! (id:27910)
Century 21 Parkland Ltd.
16 - 119 Spring Road
Georgina, Ontario
Spotless End-Unit Condo Townhome Nestled On A Quiet Court And Walking Distance To Both Lake Simcoe And Whipper Watson Park. Easily Convert To Three Bedrooms! Step Inside And Be Greeted By Over 1500Sqft Of Finished Above-Grade Living Space That Is Loaded With Thoughtful Upgrades And Renovations, Including A Welcoming Main Floor With Vinyl Plank Flooring, Office Nook, Powder Room, Large Eat-In Kitchen With Coffee Bar & Walk-Out To Deck, Plus Two Bright Bay Windows Overlooking Mature Greenery, Lilac Bushes & Peekaboo Views Of The Lake! Upstairs, The Primary Bedroom Boasts A Charming Juliette Balcony To Enjoy Beautiful Westerly Sunsets, Dual Closets, And A 4-Piece Semi-Ensuite. Convenient Upper Level Laundry W/ Storage. The Generous-Sized Second Bedroom Features Dual Closets & Windows, And Can Easily Be Divided To Give You A Three-Bedroom Home! The Ground Level With Separate Entrance Is A Perfect Family Room Or In-Law Suite, With Powder Room, Fireplace, And Walk-Out To Fully Fenced Yard With Deck. Direct Access To The Garage Makes Parking And Storage A Breeze. Enjoy Convenient Parking For 3 Vehicles Plus Guest Parking! Nothing Below Grade! The Affordable $450/Month Maintenance Fee Saves You Time And Money, And Includes Building Insurance, Lawn Maintenance, Snow Removal, Repairs/Replacement Of The Following Exterior Items: Roof, Eavestroughs, Downspouts, Fence, Windows, 2nd & 3rd Story Decks, Exterior Stairs, Driveway, Brick & Concrete. Minutes To Schools, Shops & Highway 404, Its The Perfect Place To Call Home. Be Sure To Check Out The Property Website For More Photos, Virtual Tour, Floorplans & More. **** EXTRAS **** Recent Big Ticket Upgrades Incl Furnace, A/C, Durable Vinyl Plank Flrs, SS Appliances, Custom Blinds, Windows, Roof, Paint & Upper Lvl Lndry Nook! Home Has Been Exceptionally Well-Cared For - Request Feature Sheet For Full Details! (id:27910)
Exp Realty
2471 Carberry Way
Oakville, Ontario
Experience modern comfort in this stunning property with an open concept design, central air, and a cozy gas fireplace. It features sleek fixtures, elegant shutters, plush carpeting, and a spacious kitchen with a separate breakfast area leading to a fully fenced backyard. Enjoy the new deck (2020), perfect for outdoor gatherings.The home has been extensively updated, including a new roof (2018), a renovated kitchen (2020), and a revamped bathroom (2024). Interior enhancements include LED pot lights and a freshly painted main floor, with popcorn ceiling removal planned for 2024. The AC and furnace were replaced in 2021, and the Hot Water Tank in 2018.Conveniently located near hospitals, schools, and highways, this home combines style with practicality. Buyers are encouraged to verify all measurements and property details. **** EXTRAS **** Buyers to verify all measurements and property details. (id:27910)
Cityscape Real Estate Ltd.
60 - 200 Veterans Drive
Brampton, Ontario
Stunning Newer Executive Townhouse in the Heart of Brampton. This modern townhouse has very open concept Living & Dining Room with a Walk Out to a Private Balcony. Bright & spacious kitchen with SS Appliances. Excellent location Minutes Drive to the GO Station, Grocery Stores, Shopping Plazas, Restaurants and Community Centre. Parks, Trails and Schools nearby. **** EXTRAS **** Pictures are from the previous listing. (id:27910)
Century 21 Heritage Group Ltd.
13 Gregory Avenue
Collingwood, Ontario
BEAUTIFUL TOWNHOME FOR RENT IN COLLINGWOOD! Start a new chapter at this lovely 2-storey townhome situated in a quiet area of Collingwood! This property is ideally surrounded by Cranberry Golf Course and within excellent proximity of hiking trails, serene lookouts, Pretty River Valley Provincial Park, Georgian Bay shores, and the desirable Blue Mountain Ski Resort. Appreciate having easy access to downtown Collingwood, shops, restaurants, and plenty of other amenities. This family-friendly townhome complex offers visitor parking and access to an excellent community facility equipped with a swimming pool, gym, and more! Convenience is front of mind with common area snow removal and landscaping being taken care of by the complex. Beautiful curb appeal welcomes you home to this property offering an attached 1-car garage and an extra driveway parking space. Around the back of the home, appreciate the quaint wood deck and tidy landscaping. Upon stepping into this comfortable and spacious home, you'll be captivated by its bright interior and high ceilings. The well-equipped kitchen features stainless steel appliances, modern cabinetry, and breakfast bar seating. Enjoy daily meals in the adjoining dining room illuminated by natural light and includes a walk-out to the rear deck! The adjacent living room boasts generous windows and a cozy gas fireplace. Rounding off the main floor amenities is a 2-piece bathroom. The well-appointed 2nd level hosts the primary bedroom featuring a 4-piece ensuite! This floor also includes two additional bedrooms, conveniently served by a 3-piece bathroom. One of these bedrooms boasts a walk-in closet for extra storage space! The unfinished basement includes laundry amenities. Don't miss out on your chance to lease this charming home! (id:27910)
RE/MAX Hallmark Peggy Hill Group Realty
13 Gregory Avenue
Collingwood, Ontario
BEAUTIFUL TOWNHOME FOR RENT IN COLLINGWOOD! Start a new chapter at this lovely 2-storey townhome situated in a quiet area of Collingwood! This property is ideally surrounded by Cranberry Golf Course and within excellent proximity of hiking trails, serene lookouts, Pretty River Valley Provincial Park, Georgian Bay shores, and the desirable Blue Mountain Ski Resort. Appreciate having easy access to downtown Collingwood, shops, restaurants, and plenty of other amenities. This family-friendly townhome complex offers visitor parking and access to an excellent community facility equipped with a swimming pool, gym, and more! Convenience is front of mind with common area snow removal and landscaping being taken care of by the complex. Beautiful curb appeal welcomes you home to this property offering an attached 1-car garage and an extra driveway parking space. Around the back of the home, appreciate the quaint wood deck and tidy landscaping. Upon stepping into this comfortable and spacious home, you'll be captivated by its bright interior and high ceilings. The well-equipped kitchen features stainless steel appliances, modern cabinetry, and breakfast bar seating. Enjoy daily meals in the adjoining dining room illuminated by natural light and includes a walk-out to the rear deck! The adjacent living room boasts generous windows and a cozy gas fireplace. Rounding off the main floor amenities is a 2-piece bathroom. The well-appointed 2nd level hosts the primary bedroom featuring a 4-piece ensuite! This floor also includes two additional bedrooms, conveniently served by a 3-piece bathroom. One of these bedrooms boasts a walk-in closet for extra storage space! The unfinished basement includes laundry amenities. Don't miss out on your chance to lease this charming home! (id:27910)
RE/MAX Hallmark Peggy Hill Group Realty Brokerage
54 - 51 Sparrow Avenue
Cambridge, Ontario
Beautiful townhouse covering 1400 space sq ft!! Perfect for First time buyers and investors. Spacious townhouse in desirable Preston Heights with a finished basement room (home office, den or playroom). The second floor features a great spacious room, upgraded modern kitchen, laminate floors and breakfast area with stainless steel appliances. The master suite features a convenient en-suite bathroom with glass shower door. Outside, a private balcony provides a serene space for relaxation and entertainment. With a garage and an additional parking spot, your practical needs are well-covered. Close to Conestoga college makes it a hub for rentals. Excellent opportunity to live or invest in real estate. Close to shopping, parks and public transportation. (id:27910)
Royal LePage Real Estate Services Ltd.
74 Clyde Street
Hamilton, Ontario
You'll want to live here! 74 Clyde has it all: brick century home in awesome condition; quiet street that's super close but not directly connected to Barton St Village with all its boutique shops and vibey restaurants; 3 bedrooms which make it great for the young professional, savvy couples, or small families; two piece bathroom on the first floor for guests; expansive unfinished basement for storage or play room; covered back deck for cozy nights in; parking for two cars off the rear alley; super cheap property taxes; and completely updated to a comfortable & casual taste & style your Pinterest board would envy. Actual list of updates is innumerable but here are the most important ones: Upgrades: new luxury vinyl wide plank (2021/2022), all new trim & baseboards (2022), full house painted (2022-2024), deck/front deck staining (2024), new fans in all rooms (2022), new lighting fixtures throughout, updated/corrected plumbing, new furnace (2023), added AC (2023), stairs carpeted (2024), new door hardware and hinges throughout, refreshed kitchen (2024), updated copper plumbing to backyard (2024), added custom window coverings(2022), expanded fully perennial, no maintenance garden, new back fence and added a functional gate in backyard (2022), new bathroom fixtures and vanities (2022). What are you waiting for?! (id:27910)
Real Broker Ontario Ltd.
30 - 160 Densmore Road
Cobourg, Ontario
Welcome to your very own contemporary retreat just 5 minutes from picturesque Cobourg Beach! Built By One of Durham's Best Builders: Marshall Homes. This stunning townhouse offers the perfect blend of modern aesthetics and beachside charm with features often reserved for detached homes! *Main Floor: Step into a spacious, modern beach-style main floor featuring ample natural light and contemporary finishes. The open-concept layout includes a large kitchen with a pantry for ample storage, complemented by a powder room for guests' convenience. Two additional storage closets ensure you have plenty of space to organize your belongings. *Upper Level: Ascend to the upper level, where practicality meets comfort. Here, you'll find a well-appointed laundry room and a linen closet for added convenience. Three very spacious bedrooms await, including a primary bedroom with a massive walk-in closet and an ensuite bathroom, offering a private oasis for relaxation. *Location: Located just a short 5-minute drive from the renowned Cobourg Beach, you'll enjoy easy access to serene waterfront views and recreational opportunities. Additionally, the townhouse is conveniently close to all downtown amenities, ensuring you're never far from shopping, dining, and entertainment. *Additional Features: Front parking for easy accessibility, Contemporary beach-style architecture, Close proximity to parks, schools, and public transit. **** EXTRAS **** Close to the Water, Schools, Parks & HWY 401. (id:27910)
Century 21 Parkland Ltd.
79 - 6950 Tenth Line
Mississauga, Ontario
'Avonlea Village' In Lisgar! Why Rent When You Can Own? Move In Ready - Ideal For First Time Buyer Or Investors! Cozy 2 Bedroom Condo Townhouse With Open Concept Living/ Dining Room. Walk- Out To Balcony From Eat-In Kitchen. Good Size Bedrooms And 4-Piece Bath On 2nd Level. Two [2] Side By Side Surface Parking Spots Across From Unit. Great Convenient Location - Walk To 24 Hr. Metro Plaza,Close To Hwy's, Schools, Parks - Minutes To Lisgar Go Station! **** EXTRAS **** Well Managed & Low Condo Fees, Conveniently Across From Plaza W/ Supermarket; Walk To Transit; Minutes To Trails, Lisgar Go, 401/403/407. (id:27910)
RE/MAX Realty Services Inc.
2073 Pinevalley Crescent
Oakville, Ontario
Beautiful 1-owner freehold townhome by Fernbrook Homes in a fabulous neighbourhood! Much larger than it looks, this house offers an exceptionally-designed floor plan that is ideal for a growing family, work-from home set-ups and entertaining! The main floor is anchored by a spacious, updated kitchen that opens to a formal dining area as well as the living room; making it the true heart of the home. The living room enjoys a gas fireplace, two walk-outs to the back yard, and ample natural light from two north-facing skylights. A front office/den, a powder room, and main floor laundry room complete the level. The second level is made up of a shared 4-pc washroom and three large bedrooms, including a large primary suite with walk-in closet and generous ensuite. The basement is high, dry, and ready for your vision! With a large front storage room and small finished office/landing, the rest of the basement is ready to be built out as a rec room, cinema, gym, or anything else! This wonderful home offers spacious but efficient living in a quiet, family-friendly neighbourhood with unparalleled access to the QEW, 403, and 407. Steps from green space, the new Farm Boy-anchored Oakwood Centre shopping complex, the Joshua's Creek Arenas, and so much more, this home is ready for its next chapter! (id:27910)
Sotheby's International Realty Canada
59 Hunt Avenue
Richmond Hill, Ontario
This is the one! Bright & spacious 1975sf 3+1 bedroom 4 bath End unit Townhome(feels like a semi)Separate entrance basement apartment. Modern updated white kitchen with quartz counters. Huge great room with gas fireplace. Cathedral ceilings in dining area. Split bedroom plan for added privacy. 3Skylights illuminating the upper level. Deep drive with no sidewalk fits 2+ cars plus tall garage with storage loft. Nearly 150ft deep lot with private shaded garden. Steps to Yonge transit, shopping and Richmond Hill Centre. Flexible closing. Offers anytime! **** EXTRAS **** All existing Fridge, Stove, B/I Dishwasher, Washer/Dryer, All Electric Light Fixtures and window coverings, EGDO & Remote, separate entrance basement apartment no appliances/non retrofit, never rented (id:27910)
Forest Hill Real Estate Inc.
18 Benjamin Hood Crescent
Vaughan, Ontario
Nestled in a Peaceful and Family-Friendly Neighbourhood Is This Newly Renovated (June 2024) Freehold Townhome. Enjoy the Stunning, Fully Renovated Kitchen, All New Appliances Incldg Washer/Dryer, Brand New Floors, Light Fixtures, Freshly Painted Throughout & More! Designed for Comfort and Convenience Situated in the Heart of Concord, Vaughan, Close to Nearby Schools, Entertainment, Dining & Shopping! Get Wherever You Need To With A Quick Commute Using the Nearby Rutherford Go and Close Access to Hwy 400 & 407. Enjoy the spacious driveway with 3 parking spots and direct access from the garage to the main foyer entrance for ultimate convenience. Step inside to a spacious, bright and modern open concept layout throughout, with washrooms on all levels of the home including the lower level which can serve as a versatile rec room or a large additional fourth bedroom. Walk Outside to the rear grounds Into the Sun & Enjoy Nature while unwinding or hosting all of your friends and family on the functional Interlock Patio Enclosed With a Private Wood Fence. **** EXTRAS **** Endless family oriented recreational activities in the surrounding neighbourhood including Canada's Wonderland, Vaughan Mills, and Eagles Nest Golf Course! (id:27910)
Keller Williams Empowered Realty
74 Clyde Street
Hamilton, Ontario
You’ll want to live here! 74 Clyde has it all: brick century home in awesome condition; quiet street that’s super close but not directly connected to Barton St Village with all its boutique shops and vibey restaurants; 3 bedrooms which make it great for the young professional, savvy couples, or small families; two piece bathroom on the first floor for guests; expansive unfinished basement for storage or play room; covered back deck for cozy nights in; parking for two cars off the rear alley (Seller drives a Lexus SUV and her partner can still park beside it!); super cheap property taxes; and completely updated to a comfortable & casual taste & style your Pinterest board would envy. Actual list of updates is innumerable but here are the most important ones: Upgrades: new luxury vinyl wide plank (2021/2022), all new trim & baseboards (2022), full house painted (2022-2024), deck/front deck staining (2024), new fans in all rooms (2022), new lighting fixtures throughout, updated/corrected plumbing, new furnace (2023), added AC (2023), stairs carpeted (2024), new door hardware and hinges throughout, refreshed kitchen (2024), updated copper plumbing to backyard (2024), added custom window coverings(2022), expanded fully perennial, no maintenance garden, new back fence and added a functional gate in backyard (2022), new bathroom fixtures and vanities (2022). What are you waiting for?! (id:27910)
Real Broker Ontario Ltd.
303 - 2100 Bridletowne Circle
Toronto, Ontario
Beautiful Modern Stacked Townhouse In High-Demand Area. Open Concept Kitchen W/ Stainless Steel Appliances & Granite Counter Top. Enjoy views of Bridletowne Park and unobstructed sky blue. Large Living Area With Laminate Throughout Main & 2nd. 5K Upgraded. 2 Bed & 2 Bath. Master With 4Pc Ensuite. Walking distance To Bridletowne Shopping Mall, Supermarket & Restaurant. Step to Park, Schools. TTC At Door Steps. Easy Access To Subway Station And Highway 401. Move-In Ready. Perfect For First Time Buyers/Investors. (id:27910)
Homelife Landmark Realty Inc.
21 - 300 Richmond Street
Thorold, Ontario
Immediate Occupancy is available & $30,000 worth of upgrades. This home features an open-concept floor plan, 1430 sq/ft, 2 bedrooms, 2 bathrooms, a rear covered deck and main floor laundry. Enjoy a high-end, easy-living lifestyle in this year-old bungalow townhouse, with premium finishes, meticulous detailing and sleek designer details. Situated in beautiful Thorold, this townhouse is only minutes away from every convenience yet feels like a private heaven. You will be in awe of the gorgeous kitchen with the 8ft island, which is perfect for entertaining. The luxurious master bedroom features a spa-like ensuite with a tiled glass shower, a soaker tub and a large walk-in closet. The large second bedroom is generous in size, and a main floor bathroom with a tiled tub shower combo. Low maintenance fees (id:27910)
RE/MAX Niagara Realty Ltd.
125 - 1890 Rymal Road E
Hamilton, Ontario
Nestled in a desirable neighbourhood in Stoney Creek, this beautiful townhome offers 3 stories of living space plus a basement, 3 spacious bedrooms and 2+1 bathrooms! Enjoy easy living with low-maintenance landscaping, inside access from the garage, lots of visitor parking and a charming community parkette. You'll be impressed by the exceptional design of this home, featuring large windows, most with California shutters, tall ceilings and a functional floor plan, complemented with valuable upgrades throughout. The foyer is beautifully finished and leads into the first living area with a sliding door walkout to your backyard retreat. Filled with natural light, the second level hosts the stunning kitchen with lots of cabinetry, stone countertops, stainless steel appliances, a chic backsplash, and a large centre island, as well as a walkout to the charming balcony with a natural gas hookup. The dining area features a modern chandelier and opens into the second large living area, the ultimate space for entertaining! Upstairs, you will find the private primary suite with automatic blinds, a walk-in closet and a tasteful 3-piece ensuite, two additional bedrooms, a 4-piece bathroom and convenient bedroom-level laundry. The basement is a bonus with ample storage space. Excellent family-friendly location near all amenities, schools, great restaurants, scenic parks, trails and golf courses, with easy highway access. (id:27910)
RE/MAX Escarpment Realty Inc.
12 Chaucer Crescent
Barrie, Ontario
Welcome to this charming oasis in the heart of convenience! This 3-bedroom, 1-bathroom townhouse offers the perfect blend of modern updates and cozy comfort. Step inside to discover a welcoming ambiance, with no carpet to be found (except stairs) just sleek, easy-to-clean flooring throughout. The updated kitchen beckons with its contemporary finishes and ample counter space, making meal prep a breeze. After dinner, unwind in the spacious living area, perfect for cozying up with loved ones or hosting guests. Outside, a fully fenced and landscaped backyard awaits, providing a private retreat for relaxation or entertaining. And don't forget the front deck, where you can sip your morning coffee or watch the world go by. Located close to all amenities, including shops, restaurants, and parks, this townhouse offers the ultimate in convenience without sacrificing charm. **** EXTRAS **** A/C & Furnace 2017. Bathroom 2017. R60 Insulation 2017. Garage Door & front deck 2018. Front door & window 2019. Main level flooring & fence 2020. Driveway 2021. Kitchen 2022. Fuse to breaker 2022. Back deck 2023. (id:27910)
Sutton Group Incentive Realty Inc.
1890 Rymal Road E, Unit #125
Stoney Creek, Ontario
Nestled in a desirable neighbourhood in Stoney Creek, this beautiful townhome offers 3 stories of living space plus a basement, 3 spacious bedrooms and 2+1 bathrooms! Enjoy easy living with low-maintenance landscaping, inside access from the garage, lots of visitor parking and a charming community parkette. You'll be impressed by the exceptional design of this home, featuring large windows, most with California shutters, tall ceilings and a functional floor plan, complemented with valuable upgrades throughout. The foyer is beautifully finished and leads into the first living area with a sliding door walkout to your backyard retreat. Filled with natural light, the second level hosts the stunning kitchen with lots of cabinetry, stone countertops, stainless steel appliances, a chic backsplash, and a large centre island, as well as a walkout to the charming balcony with a natural gas hookup. The dining area features a modern chandelier and opens into the second large living area, the ultimate space for entertaining! Upstairs, you will find the private primary suite with automatic blinds, a walk-in closet and a tasteful 3-piece ensuite, two additional bedrooms, a 4-piece bathroom and convenient bedroom-level laundry. The basement is a bonus with ample storage space. Excellent family-friendly location near all amenities, schools, great restaurants, scenic parks, trails and golf courses, with easy highway access. (id:27910)
RE/MAX Escarpment Realty Inc.
2216 Dale Ridge Drive
Oakville, Ontario
Rare end-unit Townhouse on Extra Large 106 ft x 26 ft lot on Extra-Wide Street in Oakville's Top Neighborhood - West Oak Trails. Tastefully Renovated Throughout with Luxurious Chevron Flooring (2024) on Main and Upper Floors, New Stairs with Metal Railing (2024), Renovated Kitchen with Extended Cabinetry and New 4-door Fridge (2023). New Energy Efficient Windows (2022). Spacious Master Bedroom with Walk-in Closet and Ensuite Bath. Large Windows in All Upper Bathrooms and Bedrooms. Finished Basement with Spacious Room which can be used as a 2nd Home Office or Bedroom. Long driveway with Beautifully Landscaped Weed-Free Front Yard. Backyard with Huge Deck Surrounded by Tall Cedars For Your Comfort and Privacy. Top Ranking High School (Garth Webb and St Ignatius of Loyola) and JK-8 (West Oak and St Teressa of Calcutta). Minutes to QEW, Hwy 407, 6 mins to Oakville Trafalgar Hospital and 7 mins to Bronte GO. A nature lover's heaven - Steps to Lions Valley Park and many beautiful trails. **** EXTRAS **** No common elements fees. Professionally deep-cleaned and Ready to Move-In. (id:27910)
Royal LePage Vision Realty








