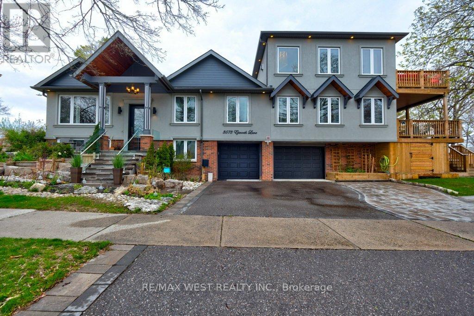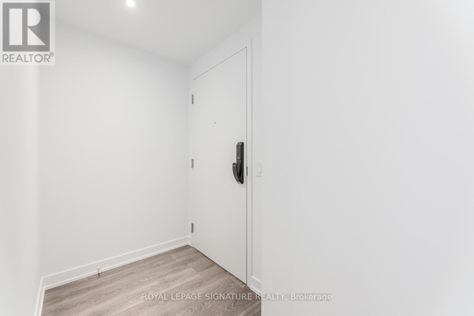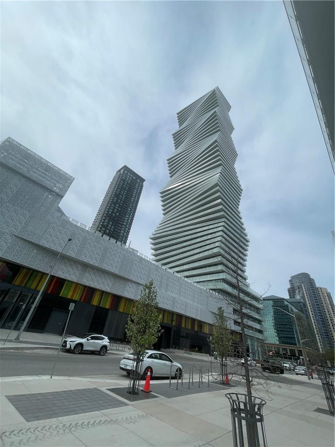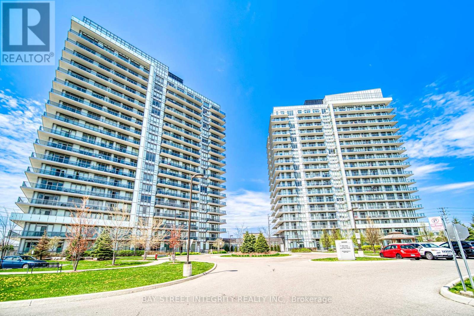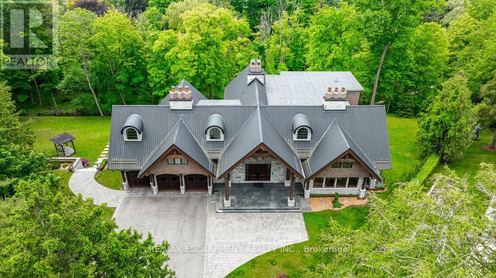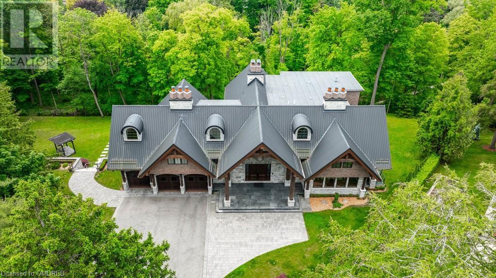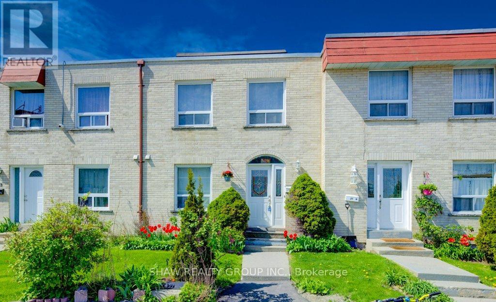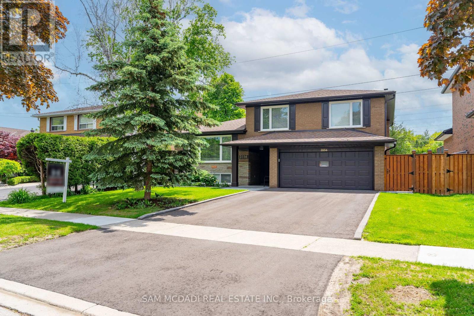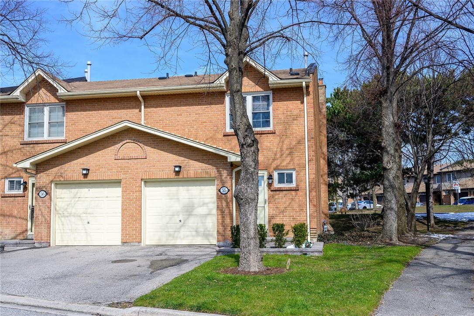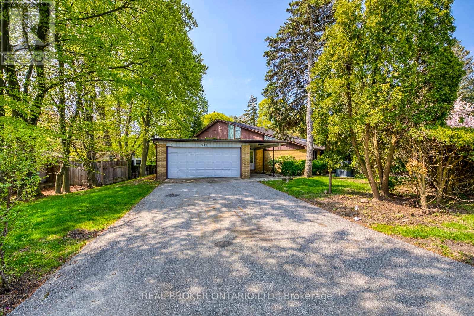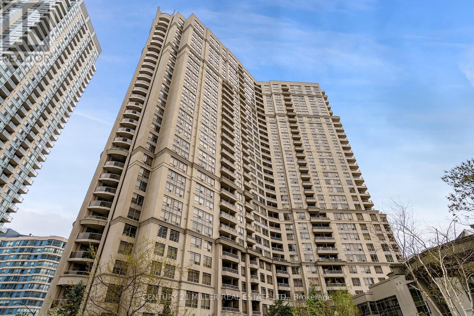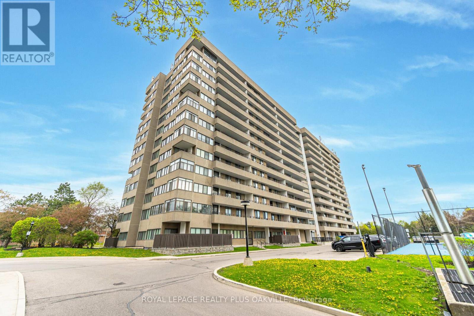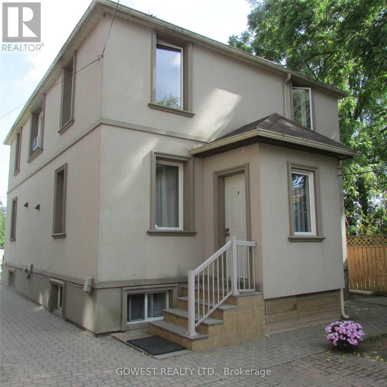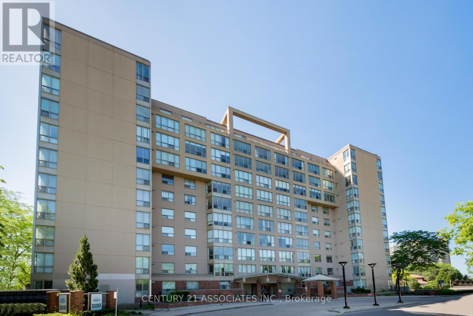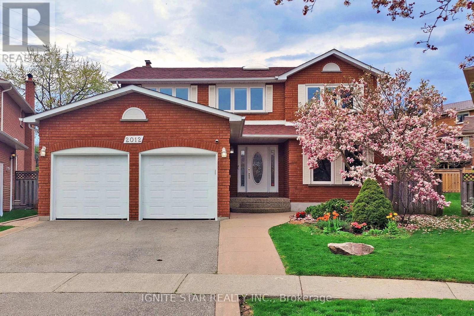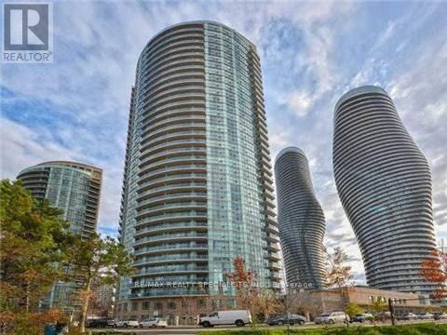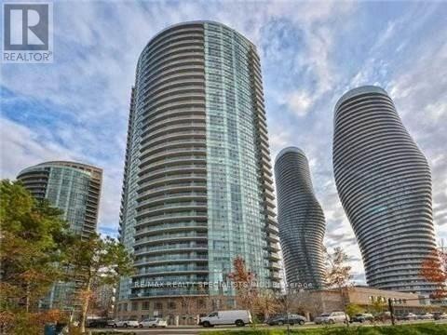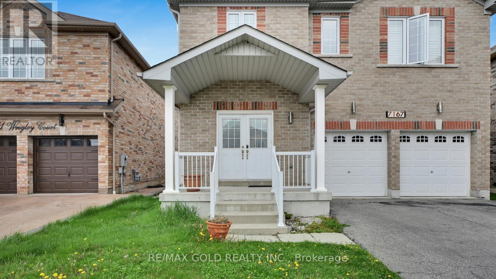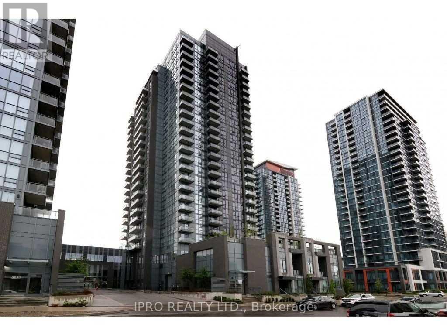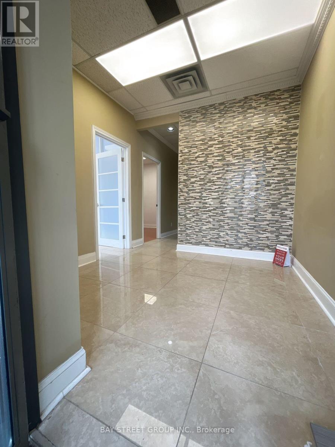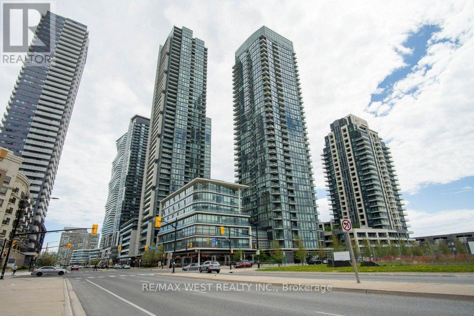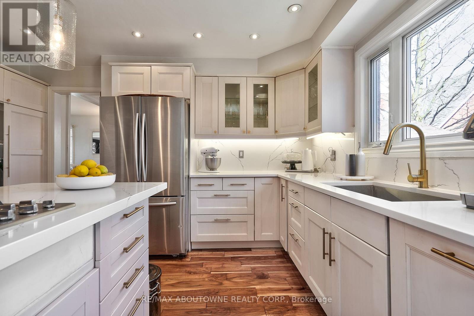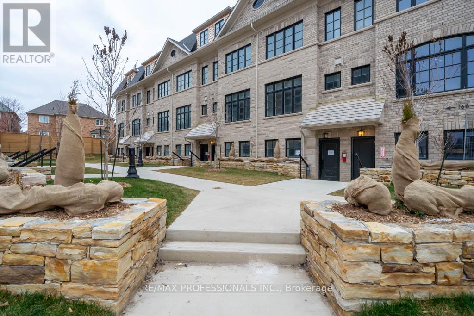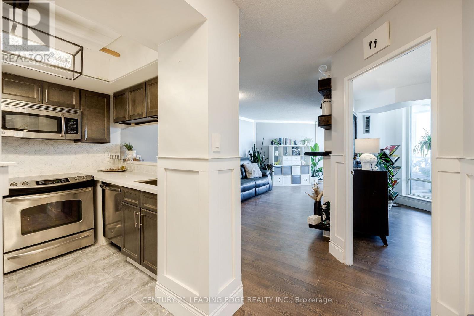3573 Epworth Lane
Mississauga, Ontario
3573 Epworth Is More Than Just A House, This 4+1 Bdrm Fully Renovated Home Is A 3 In 1 Package. 1st: A Beautiful Functional Layout W/3 Bdrms On Main Floor, An Open Concept FAM/DN/KIT with Hardwood Flrs, Coffered Ceilings, Stone Wall Gas Fp, Beautiful KIT W/ Centre Island And S/S Appliances, A Great Place For Entertaining. Living RM Combined with/A Built-in Home Office, An Area Where You Can Relax Or Work. 2nd Floor Offers A Completely Private Primary Br, A Brand New 5pc Ensuite W/ Skylight & A W/O To The Deck. 2nd: The Outdoor Space Feels Like A Cottage In Your Own Backyard. A Beautiful 2 Tier Deck W/ A Covered Sitting Area, Electric FP, An Outdoor KIT & The Firepit Makes It A Great Space For Summer Parties In Rain Or Shine. 3rd: A Completely Sep BSMT APT W/ 1 BR, KIT, Rec & Laundry Perfect For In-law Or Nanny Suite. Great Schools Including St. Sofia Elementary & Glenhaven Sr Public school, Close To All Amenities & Transit. This Home Has It All. Professionally Renovated & Ready For You To Move In & Enjoy! **** EXTRAS **** Full Renovated. Panelled Walls, Coffered Ceilings, Pot Lights, 1 Gas FP & 3 Electric FP, Brand New 5 PC Ensuite, 2 Tier Deck, Glass Railing In Front, Hw Floors, Ceramic In The Kit And Bathrooms, Granite Countertops In The Kit, In Law Suite! (id:27910)
RE/MAX West Realty Inc.
209 - 28 Ann Street
Mississauga, Ontario
Step into luxury in this brand-new, 711 square foot executive suite. This one-bedroom, one-bath facing south west, boasts floor-to-ceiling windows flooding the space with natural light. Enjoy your morning coffee or evening drinks on one of two spacious terraces. The kitchen is a chef's dream,featuring stone countertops, plentiful cabinetry, and fully integrated premium appliances. New luxury community by top Port Credit developer! Grand 2-story lobby, 4 elevators for quick access,built with exceptional craftsmanship. Experience the best of lakeside living in Mississauga's vibrant Port Credit. Steps to charming shops, picturesque waterfront trails, and the Port Credit GO Station for effortless commutes into Toronto. The future LRT will add even more convenience! **** EXTRAS **** Luxury awaits! 24 Hr Concierge, Fitness Centre, Games Room, Guest Suites, Yoga Studio, Co-working Business Centre, Guest Parking, Party Room, Rooftop Terrace with Barbecues! (id:27910)
Royal LePage Signature Realty
3900 Confederation Parkway, Unit #318
Mississauga, Ontario
Newly constructed 1 Bedroom + Den, luxury M City Condo located in the most desirable area in the heart of Mississauga available from July 1st, 2024. Huge windows from floor to ceiling along with 12 12-foot high ceilings, stainless steel appliances, 1 parking, and 1 locker. Lots of natural light, high-quality finishing & touches, featuring an open-concept layout. Steps to Square One center, Celebration Square, Sheridan College, City Hall, library, Gym, Pubs, Restaurants, walk-in-clinic & more. Easy access to major highways. The building offers amenities Gym, Media Lounge, Pool Deck, Steam room, Yoga studio, Splash pad, Kids playground, Party rooms & more. (id:27910)
Keller Williams Complete Realty
611 - 4633 Glen Erin Drive
Mississauga, Ontario
Proud of Ownership! Super Clean! Bright/Spacious and Open Concept 1Bedroom Home In The Heart Of Dt Erin Mills. Large main living/Dining Area leading to massive Terrace with beautiful city view. S/S appliances and granite countertops, Laminate Floor Throughout, walk in closet. Just Steps to Erin Mills Town Centre, Credit Valley Hospital, Schools, John Fraser Secondary, St Aloysius Gonzaga Secondary Schools and University of Toronto Mississauga Campus. Great amenities: Indoor Pool, Party Room, Gym, 24hrs Concierge. Sauna, Exercise Room, Party Room, Beautiful Terrace. 1 parking and 1 locker Included. Must see!! **** EXTRAS **** Washer/Dryer, Blinds (id:27910)
Bay Street Group Inc.
1300 Oak Lane
Mississauga, Ontario
Immerse yourself in luxury at 1300 Oak Lane, a 2018 masterpiece nestled in the heart of Lorne Park. Spanning over 13,000 sq ft on 4.5 acres with a private walking trail, this 5-bedroom, 7-bathroom marvel reflects meticulous craftsmanship and sophisticated design. The family room, featuring 27-ft ceilings and a floor-to-ceiling stone surround gas fireplace, radiates warmth and offers a secluded retreat in the midst of private surroundings. Revel in the opulent charm of this rustic home, enhanced by gleaming reclaimed barn wood flooring throughout. Adding to the allure is a convenient servery with a pass-through to the kitchen, injecting character and interest. Discover culinary excellence and luxury in the chef's kitchen, equipped with high-quality stainless-steel appliances, stunning quartz countertops, and custom Cameo cabinetry a dream for any chef. **** EXTRAS **** Drive into your garage and take a ride down the car elevator to the lower level garage, equipped with a central vacuum, hot and cold water to fully detail your car. Dip in the indoor pool or relax in the hot tub or sauna after the gym. (id:27910)
RE/MAX Escarpment Realty Inc.
1300 Oak Lane
Mississauga, Ontario
Indulge in opulence at 1300 Oak Lane, a 2018 masterpiece in the heart of Lorne Park, spanning over 13,000 sq ft on 4.5 pristine acres. This residence, with 5 bedrooms and 7 bathrooms, is a testament to meticulous craftsmanship and sophisticated design. The family room, adorned with 27-ft ceilings and a stone-surrounded gas fireplace, exudes warmth and provides a sanctuary enveloped by private surroundings. Strategically located, enjoy proximity to esteemed schools like Tecumseh Public School, Lorne Park Secondary School, Holy Name of Mary College School, and Mentor College. Embrace convenience with easy access to highways and indulge in shopping experiences in Port Credit Village. 1300 Oak Lane isn’t just a residence; it’s an exclusive retreat where luxury meets functionality. Discover the pinnacle of upscale living, where every detail has been thoughtfully considered to create an unparalleled lifestyle. Your oasis in the city awaits – seize the opportunity to call 1300 Oak Lane home, where sophistication and serenity converge seamlessly. (id:27910)
RE/MAX Escarpment Realty Inc.
22 - 7440 Goreway Drive
Mississauga, Ontario
Welcome to 7440 Goreway Drive, a charming Freehold townhouse in a very accessible area! Inside, the main living area is bright and airy with plenty of natural light. The Kitchen offers an open space with brand new countertops/sink (2024). Upstairs, you'll find 3 spacious rooms, with a full 3pc bathroom. The basement is fully finished, with a rec room + a potential 4th bedroom. Also featuring a 2pc bathroom, with a second kitchen. Making it perfect for potential income, an in-law suite, or even personal use. The home has been meticulously taken care of with A/C & Furnace being replaced (2022). The backyard offers a nice, secluded space with a large shed(2024). This home is in one of the most accessible areas of the Peel region, being close to parks, trails, amenities, highways, Toronto-Pearson Airport & more, making it a perfect foot in the market for first-time buyers, upsizing families or even downsizers. Book your showing today! (id:27910)
Shaw Realty Group Inc.
3556 Silverplains Drive
Mississauga, Ontario
Welcome to this thoughtfully remodelled detached home in a prime Mississauga location that borders Etobicoke. The breathtaking interior offers the perfect blend of modernity and practicality with an open concept floor plan boasting an overpour of natural light and LED pot lights. Expect a 5-star culinary experience in your bespoke dual tone kitchen meticulously designed with a large centre island, caesarstone countertops/backsplash, and ample storage space encircling this space. Lush engineered hardwood floors seamlessly blend with porcelain tiles throughout. Anchoring the lovely living room is an electric fireplace with stone surround that is flanked with built-in floating shelves. 2 primary bedrooms located above with built-in closets and 3pc ensuites featuring heated floors. 2 more bedrooms across the hall that share a 4pc bath with heated floors as well for a total of 4 bedrooms. This charming home also boasts: an oversize family room with a wood burning fireplace and a walkout to the backyard, a basement apartment or in-law suite with electric heated floors, a secondary kitchen, a seating area with fireplace, a 3pc bathroom, and a spacious bedroom. The landscaped backyard with stone interlocking and oversize deck presents itself as the perfect setting for hosting summer bbq's with loved ones. **** EXTRAS **** Don't delay on this exceptional opportunity with close proximity to the following: Etobicoke Creek, Markland Wood golf club, Rockwood mall, Glenforest Secondary School, Forest Glen Public School, and a quick commute to downtown Toronto. (id:27910)
Sam Mcdadi Real Estate Inc.
1951 Rathburn Road E, Unit #55
Mississauga, Ontario
Introducing 1951 Rathburn Rd E, Unit #55--Amazing Price! An impeccably maintained end-unit condo townhome, offering privacy and convenience. Enjoy an open-concept main floor with hardwood floors, an eat-in kitchen and living room with sliding doors to the backyard. Upstairs, find a spacious primary bedroom with ensuite and double closets and two additional bedrooms. The lower level features a recreation room with gas fireplace, laundry room and bathroom. The well-maintained complex boasts tennis courts and is walking distance to schools, parks, and amenities. Condo fees cover exterior maintenance, cable TV, water and parking. Move-in ready and under priced to sell fast! - don't miss out! (id:27910)
Sutton Group Innovative Realty Inc.
600 Bob O Link Road
Mississauga, Ontario
Large One of a Kind Lot, over 1/2 Acre, Huge Potential to Build Your Dream Home (id:27910)
Real Broker Ontario Ltd.
Gph05 - 3880 Duke Of York Boulevard
Mississauga, Ontario
Completely renovated unit, Built by Tridel Ovation, top floor (GPH) Grand Penthouse Suite, 10Ft flat Ceiling with over 34 LED spot light all over.New styles open Kitchen, Bathrooms, flooring, Custom Closets, 2 Bedroom Plus Den and Family & Huge Combine Living and Dining Rooms, Real HardWood floors, From Spain Silestone Counters top with waterfall and Backsplash, Hardwood cabinet doors. Shinga la remote shade wrap around window, Unobstructed Breathtaking View. 2 Balconies, Thermador high end Wi-Fi Appliances, central fan hood Island. 2 VIP parking, 1 locker. 5 Star Amenities: 24Hr Concierge, Virtual Golf, Bowling Alley, Theatre, Guest Suites, Indoor Pool, Gym, Sauna, Billiards, Party Rm. Across From Sq1, City Hall & Close To Hwys. South West Expo/ Fab View Of The Gta & Lake-Truly One Of A Kind. Sep Glass Shower, Pot Lights, Great Panoramic Sceneries, Family Room Open To Kitchen Area, Thermador App, Front Load Washer and Dryer, Completely Reno. Kitec piping replaced. Thermador 48 inch Fridge/Freezer, dishwasher, fanhood, Oven/Cooktop, LG Washer/Dryer, 2 VIP parking, 1 locker. Main Floor Exterior Area 1687 sq ft. Interior Area 1600 sq ft In Suite Kitec piping replaced. **** EXTRAS **** South West Expo/ Fab View Of The Gta & Lake-Truly One Of A Kind. Sep Glass Shower, Pot Lights, Great Panoramic Sceneries, Family Room Open To Kitchen Area, Thermador App, Front Load Washer and Dryer, Completely Reno. Kitec piping replaced (id:27910)
Century 21 Dreams Inc.
1002 - 1300 Mississauga Valley Boulevard
Mississauga, Ontario
Large 3 Bedroom Corner unit with 2 balconies and unobstructed, Breathtaking Views! Elegant Updated Kitchen & baths. Kitchen has granite countertops, backsplash and Stainless Steel Appliances. Large Master Bedroom w/2Pc Ensuite & stunning views. Carpet free: Ceramic & Vinyl Floors Throughout. Quiet Luxury building with Tennis Courts, Gym, Party Room, Billiards Room & more! Prime Square One Location, Transit at your doorstep! Close to Everything! Access to Highways 403 & QEW, Sheridan College, Celebration Square, Community Centres & more! **** EXTRAS **** No dogs allowed in building. (id:27910)
Royal LePage Realty Plus Oakville
2nd - 19 Troy Street
Mississauga, Ontario
Very Bright 2-Bedroom Semi In Mississauga's Desirable Mineola/ Port Credit Area; Walking Distance To Go Train, Buses, Lake, Restaurants, Bars, Parks; 2 Parking Spots; Hardwood Floors. Shared Laundry With Basement Tenant. Min.24-hr notice required. To be painted after existing Tenant moving-out. **** EXTRAS **** Fridge ,Stove, Range Hood, Use Of Washer & Dryer (With Bsmt Tenant), All Existing Light Fixtures& Window Coverings. Master Bedroom Dresser. Second Bedroom Bed And Dresser .Tenant To Pay 70 % Of Utilities On Monthly Basis. And Snow Removal. (id:27910)
Gowest Realty Ltd.
912 - 1110 Walden Circle
Mississauga, Ontario
Fabulous Walden Spinney / Clarkson location! Sunny west view! Spacious floor plan! Clean and bright! Mint condition! Freshly cleaned and professionally painted! Grey laminate floors in kitchen, living room, and bedroom! Nice kitchen with room for a bistro table! Short walk to Clarkson GO & shops in the village! Prime underground parking space near building entrance & locker! Please provide rental application, credit check, employment letter, reference letters with offer! Seeking AAA Tenant! Non-smoker & no pets permitted - NO EXCEPTIONS! **** EXTRAS **** Plenty of visitor parking! Gym inside the building plus use of The Walden Club at 1400 Walden Circle is included in the rental for use of the outdoor pool / tennis courts / sauna / gym / squash courts / billiards / and party room. (id:27910)
Century 21 Associates Inc.
2012 Aldermead Road
Mississauga, Ontario
Wow!! Over 4500 Sqft finished luxury living space! Meticulous upgrade with over $350,000, invested for entire house, every detail has been thoughtfully considered to create a cozy of luxury and stylish. Spacious skylight brightens the hallway with sunny natural light. U-Shape kitchen with luxurious stone countertop, stainless-steel appliances, tons of cabinet spaces, breakfast area and double french door to paradise garden. Lovely family room with natural stone wall unit with display cabinets and fireplace. Spacious 5 bedrooms with 3 +1/2 washrooms. Huge master bedroom with bright 5 pc ensuite with freestanding tub & separate shower, fully customized walk-in, and reach-in closets. Fully finished basement come with one bedroom, 4 pc bathroom and a full kitchen with S/S appliances. 60"" electronic fireplace. hardwood floor throughout. **** EXTRAS **** Spacious office with bright window. Spacious fully finished basement with extralarge recreation area, fully renovated kitchen with stone countertop, backsplash, and s/s appliances. vinyl windows. fully fenced yard and beautiful landscaping. (id:27910)
Ignite Star Realty Inc.
1601 - 80 Absolute Avenue
Mississauga, Ontario
Open Concept, Large 1 Bedroom Plus Den, 2 Baths, Den Is Separate Room. Laminate Floors Throughout, Granite Counters In Kitchen, 9 Ft. Ceiling, Marble Counter In Bath, Den W/ Closet & Privilege Door To Bath. Lots Of Natural Light, Hwy Access, Very Large Balcony W/ Great Lake Views, Top Notch Recreation Facilities - Absolute Club! Spa, Indoor/Outdoor Pool, Theatre, Squash,Sun Deck, Gym, Exercise & Much More, Unit can be rented furnished for $200 extra a month. (id:27910)
RE/MAX Realty Specialists Inc.
1601 - 80 Absolute Avenue
Mississauga, Ontario
***Fully Furnished*** 1 Year Lease*** Open Concept, Large 1 Bedroom Plus Den, 2 Baths, Den Is Separate Room. Laminate Floors Throughout, Granite Counters In Kitchen, 9 Ft. Ceiling, Marble Counter In Bath, Den W/ Closet & Privilege Door To Bath. Lots Of Natural Light, Hwy Access, Very Large Balcony W/ Great Lake Views, Top Notch Recreation Facilities - Absolute Club! Spa, Indoor/Outdoor Pool, Theatre, Squash,Sun Deck, Gym, Exercise & Much More (id:27910)
RE/MAX Realty Specialists Inc.
7167 Wrigley Court
Mississauga, Ontario
Welcome To Meticulously Maintained, Ready To Move In Lovely Detached In A Great Friendly Neighborhood. The Bright And Open Concept Main Floor Allows For Easy Entertaining. Kitchen Comes With Stainless Steel Appliances, Granite Counter Top and Island. Amazing View. Double Car Garage Home. 2014 Built, 2727 Square Foot, Original Owner, Two ensuites, Lots Of Amenities Nearby, Transit, Shopping, Restaurants, Easy Access To Highway 401, Close by Schools, Parks **** EXTRAS **** All curtains,blinds (id:27910)
RE/MAX Real Estate Centre Inc.
601 - 5025 Four Springs Avenue
Mississauga, Ontario
Large bright unit, one bedroom + den in Pinnacle Uptown. South view, great layout with large den, shows very well, high demand location. Gorgeous layout, 9ft ceilings. Modern kitchen with quartz countertops, neutral decor, open balcony and freshly painted. Great building amenities w/ 24hr concierge, lounge pool, outdoor terrace w/ BBQ. Walk to parks, shops, restaurants, grocery, public transit and easy access to major highways. No pets & no smokers. (id:27910)
Ipro Realty Ltd.
40 - 3100 Ridgeway Drive
Mississauga, Ontario
Multipurpose Unit Located At Dundas Street West and Ridgeway Drive, great location with Separate Entrance. It Has Reception,, Four Private Offices, Two washrooms, extra space storage room in the back. Great Layout, Natural Light, Lots Of Parking, Easy Access To Highways, Transits And Amenities, Public Transportation. Two individual washrooms, Extra Space for back storage room. The office Is Ready To Move in. **** EXTRAS **** Two individual washrooms, Extra Space for back storage room (id:27910)
Bay Street Group Inc.
1001 - 4070 Confederation Parkway
Mississauga, Ontario
Prime location in Park Village, downtown Mississauga. This luxurious 1-bedroom condo features a kitchen with granite countertops and stainless steel appliances including a fridge, stove, and dishwasher. In-suite laundry with washer and dryer. Enjoy hardwood flooring in the living and dining areas, and a walkout balcony with unobstructed, picturesque city views. Floor-to-ceiling windows flood the space with natural light. Includes all light fixtures and a built-in microwave. **** EXTRAS **** Conveniently located near Square One, this condo offers easy access to shops, transit, the library, Sheridan College, restaurants, theatres, and great amenities. (id:27910)
RE/MAX West Realty Inc.
6534 Mockingbird Lane
Mississauga, Ontario
With 4 bedrooms, 4 bathrooms and 5 parking spaces.Kitchen was renovated in 2017 with quartz countertop & quartz backsplash, built-in S/S appliances, gas cooktop, oversized kitchen island with storage, under-mount lighting, built-in wine rack, white cabinets, and gold hardware. Kitchen access to large oversized deck. Family room has a wood-burning brick fireplace. The Acacia Brazilian hardwood flows through the main floor. The Laundry room is located on the main floor access to the garage and side door. The 5-piece ensuite was renovated in 2017 with a stand-alone tub, tiled shower, and double sink vanity. The Basement was fully renovated in 2020 with an added 3-piece bathroom.The front yard interlocking stone was professionally landscaped in 2019. Shingles replaced - 2010, triple glass kitchen window replaced-2016, air conditioning & furnace were replaced-2019-rented, upgraded garage doors - 2021, 1 automatic garage door, central vac, front door double cast iron door replaced-2016. (id:27910)
RE/MAX Aboutowne Realty Corp.
171 - 56 Lunar Crescent
Mississauga, Ontario
Brand New, Never Lived in Townhome Boasts A Bright, Open Concept Layout Ideal For Entertaining. Brand New Kitchen, Flooring 3 Washrooms, Walk Out To Large Terrace From Kitchen. Terrace Is Great For BBQ Any Time Of The Year! All 3 Bedrooms are Gigantic, Primary Ensuite Suite has a Walk-In Closet the Size of a Bedroom And 5 Piece Shower. Hardwood Flooring Throughout, Gas Fireplace perfect spot to watch TV or Read a Book. Close To Erin Mills Towns Centre, Downtown Streetsville Walking Distance To Anything You Need Amenities, Great Hospital - Credit Valley Hospital, Supermarkets, Shops, Banks & Excellent Schools. Close to HWY 401, 403, 407, MiWay Transit, Downtown Streetsville, Cafes, parks, local restaurants walking and biking trails. (id:27910)
RE/MAX Professionals Inc.
2501 - 550 Webb Drive
Mississauga, Ontario
Welcome to This Amazing Renovated Condo In The Heart Of Mississauga. Bright and Spacious Over 900 Sq Feet Unit, extensively Renovated. Beautiful Kitchen, Quartz Counters, Sleek Laminate Floors, Gorgeous Built In Fireplace W/ TV Wall! Split Lay Out With 2Generous Size Bedrooms and Den that can be used as a 3rd bedroom or home office. Large Balcony.2Parking Spaces and Locker. Centrally Located, Close To Square One Shopping, Public Transit, Restaurants, Schools And Parks. Excellent Building With Private Fenced 2 Acre Park. Outdoor Pool, Tennis Court, Hot Tub/Sauna And More. Lots Of Visitor Parking. 2 W/Outs to the Balcony. New Lobby and Lots of Improvements in the Building. Maintenance Fee includes All Utilities. This unit is unlike others in the building! **** EXTRAS **** All Stainless Steel Appliances! Ensuite Laundry Washer/Dryer! Large Balcony! Ensuite Storage Room!All Inclusive Maintenance Fees. 2 parking spots and locker (id:27910)
Century 21 Leading Edge Realty Inc.

