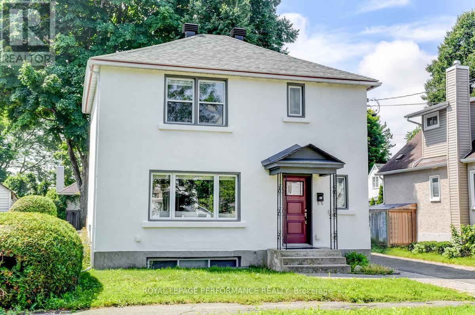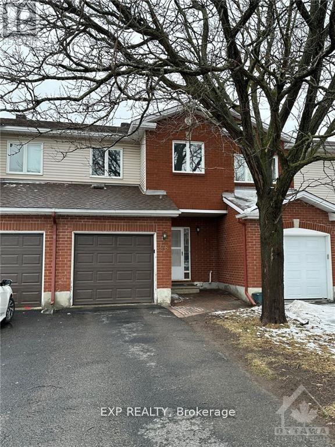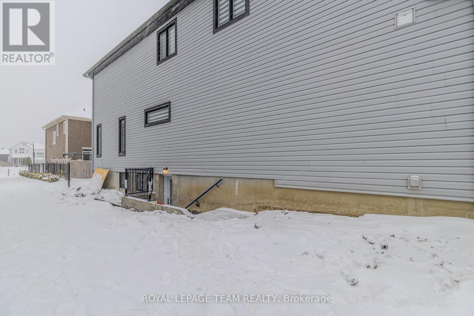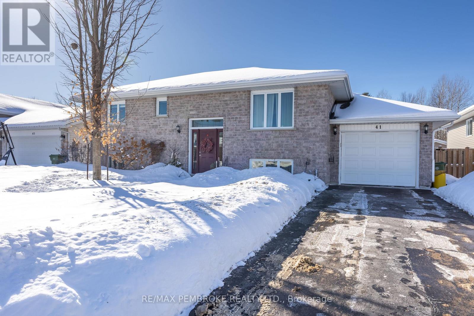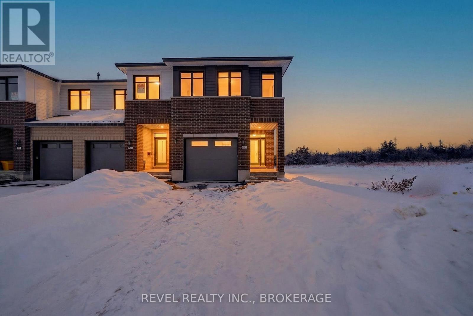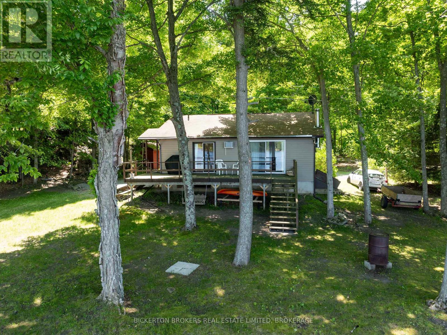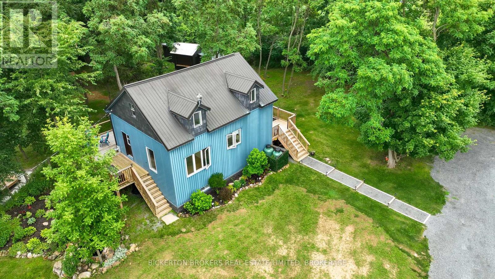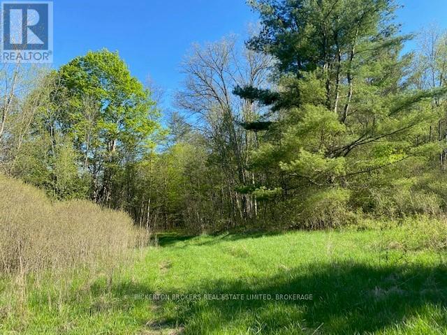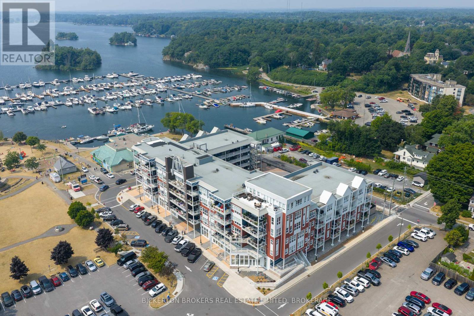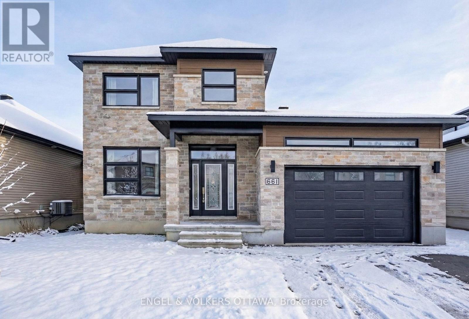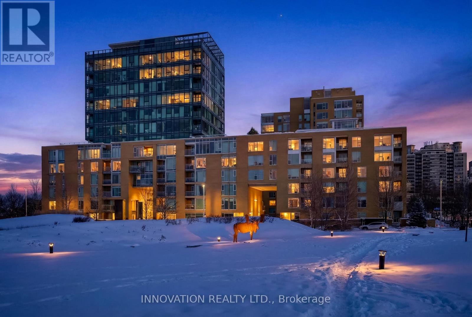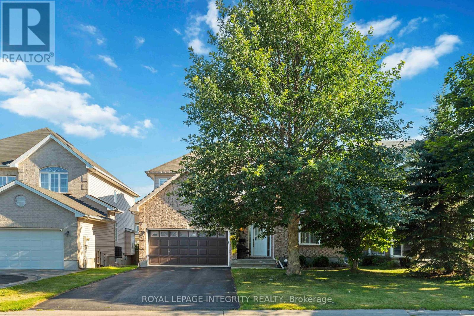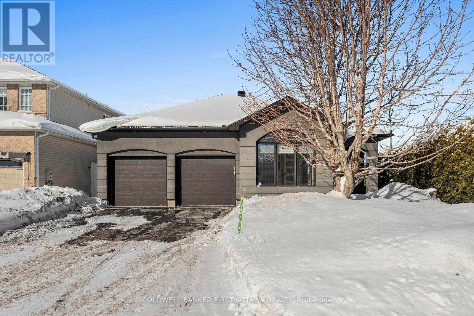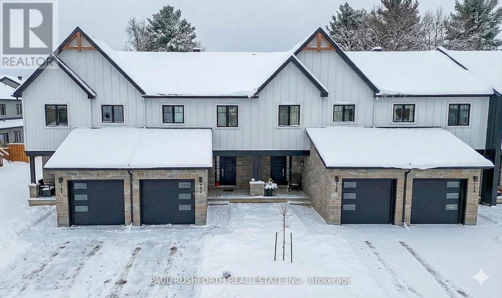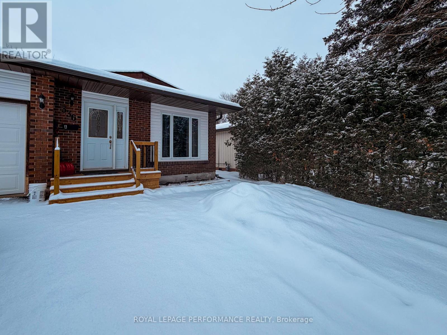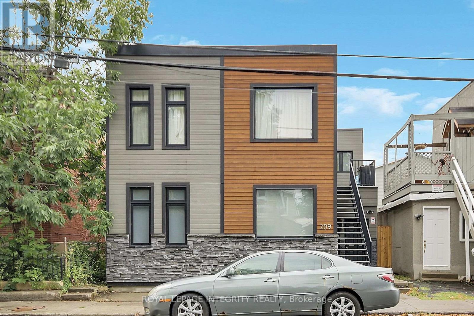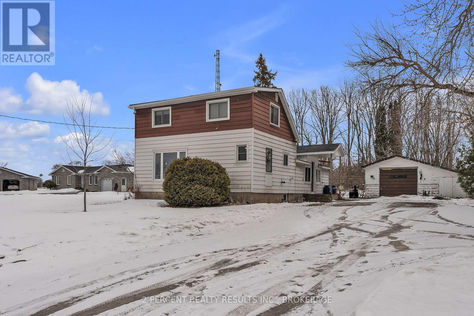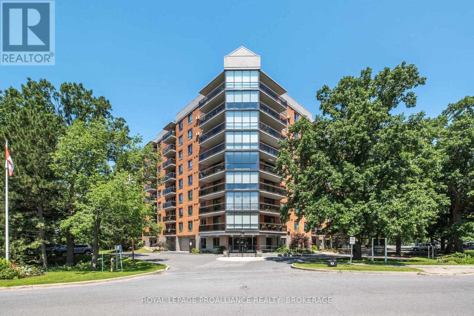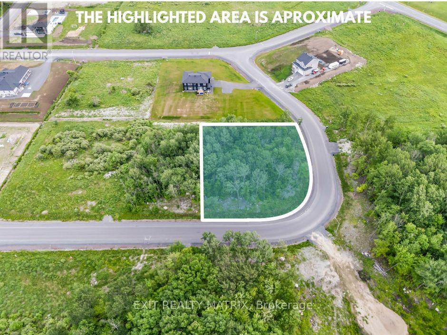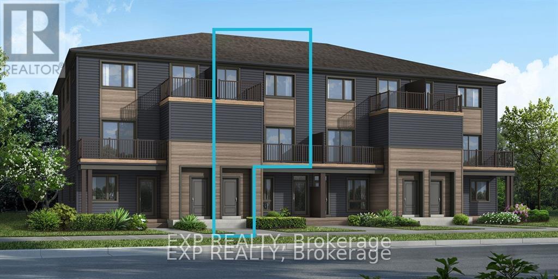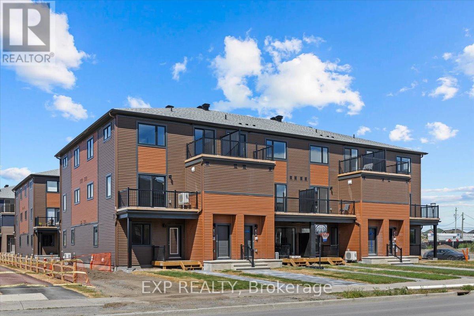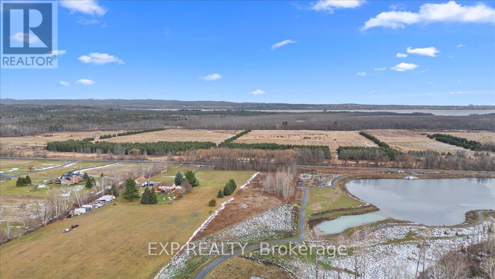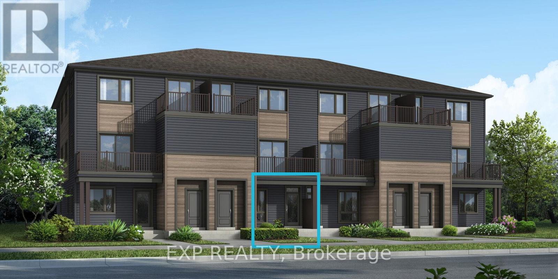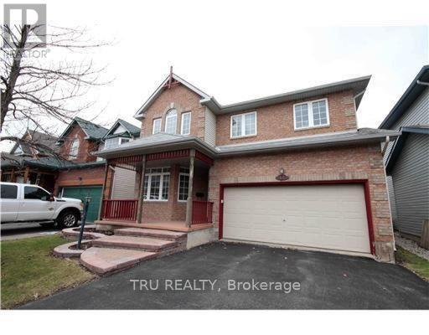22 Wolff Street
Ottawa, Ontario
Ideally located in highly coveted Overbrook Village, this 3 bed/3 bath detached home is the perfect fit for any tenant looking for a turn-key family home near the downtown core close to the NCC Park and Rideau River. Bright and airy open-concept main living area with hardwood floors, recessed lighting and patio door leading to oversized deck. Chef's kitchen with custom cabinetry, stone countertops, ceramic backsplash and high-end stainless steel appliances. Convenient main floor powder room. Upper level features three spacious bedrooms with hardwood floors, ceiling fans and tons of closet area. Updated full-bathroom with dual-faucet vanity. Fully finished lower-level with provides additional living area, full-bath with glass enclosed shower, and laundry room. Lovely backyard with interlock patio, large deck and mature trees. Parking for 2 cars. Easy access to 417, NCC park, University of Ottawa, Rideau River, Rideau Sports Centre, bike paths and business district. Tenant pays Gas, Hydro, Water and Tenant insurance. Available April 1st 2026 or later. Long term lease available. (id:28469)
Royal LePage Performance Realty
278 Stoneway Drive
Ottawa, Ontario
Beautifully maintained 3 bedroom townhome on extra deep lot, walking distance to school & a large park. Good size dining room & living room. Spacious kitchen and eating area. Master bedroom has 3pc ensuite & walk-in closet. Finished basement with a large recreation room. Fully fenced child safe backyard with deck. Available for March 1 2026! (id:28469)
Exp Realty
B - 142 Lumen Place
Ottawa, Ontario
Newly built in 2025, this bright legal 2-bedroom secondary dwelling unit offers modern living with a private entrance, a large living room, spacious dining area, and top-grade appliances. Enjoy a stylish 4-piece bath, generous bedrooms, and quality finishes throughout. Tenant pays only Hydro and gets 1 parking spot. A rare find-fresh, modern, and completely move-in ready. This unit is not far from schools, shopping, parks and lots of amenities. Rental Application, Credit Check, Proof of Employment/Income, Tenant Insurance and Ontario Rental application is mandatory. Book a tour asap! (id:28469)
Royal LePage Team Realty
41 Oak Avenue
Petawawa, Ontario
Nestled on a quiet street and backing onto serene woodland, this home offers a private retreat where nature becomes part of everyday living. Fully fenced and thoughtfully landscaped, the backyard features an insulated three-season gazebo (2018, 11' x 12')-perfect for relaxing or entertaining. Pride of ownership is evident throughout, with a spacious primary bedroom offering dual closets and a bright, open-concept kitchen, dining, and living area. Patio doors from the dining room lead seamlessly to the backyard and deck., creating an easy indoor-outdoor flow. The lower level boasts ample storage, a third oversized bedroom, a three-piece bathroom, and a dedicated laundry room, along with an on-demand hot water tank. Bright and cheerful throughout, this home is ideally located near walking trails in a great neighbourhood-perfect for families, downsizers, or those seeking peace and privacy. 24 hour irrevocable on all offers. (id:28469)
RE/MAX Pembroke Realty Ltd.
432 Buckthorn Drive
Kingston, Ontario
Welcome to The Camden Model! A move-in ready end-unit townhome with 2,160 sq ft of thoughtfully finished living space, located in Kingston's desirable northwest WoodHaven neighbourhood. The main level is highlighted by maple hardwood flooring, quartz countertops throughout, and a light-filled kitchen featuring white shaker-style cabinets, an upgraded sink, and a generous walk-in pantry. A gas fireplace adds warmth and character to the living area. Upstairs, the primary retreat offers a luxurious 4-piece ensuite with a freestanding soaker tub and a sleek walk-in glass/tile shower. The finished basement expands your living options and includes a bathroom rough-in for future flexibility. ENERGY STAR certified, this home blends modern design with efficiency and everyday comfort. (id:28469)
Revel Realty Inc.
375 Cedar Sands Roadway Road
Rideau Lakes, Ontario
Welcome to your lakeside getaway, where sunsets come standard and peace and quiet are expected. This charming 3-bedroom, 1-bathroom waterfront cottage offers direct access to Lower Beverly Lake. Whether you're sipping morning coffee on the large deck overlooking the water, hopping in your boat to explore this amazing lake or launching a kayak for an afternoon paddle, you'll find serenity right outside your door. The cottages layout is thoughtful and practical. The spacious primary bedroom offers a restful retreat, while two additional bedrooms provide space for family or guests. Step outside, and you'll discover even more to love. The property includes not one, but two sheds ideal for your gear, tools, or a future hobby space as well as a detached garage. The outdoor area offers room to gather, garden, or simply soak in the sights and sounds of nature. Located just a short drive from Kendrick's Park, a great spot for picnics and swimming, and less than 15 minutes from area villages, this cottage combines the beauty of natural surroundings with convenient community access. You are also 40 minutes from Kingston and Brockville. Whether you're looking for a weekend escape or a place to call home, this lakeside property blends comfort, function, and relaxation in one inviting package. Bring your fishing rod and your imagination this is the start of your next adventure. (id:28469)
Bickerton Brokers Real Estate Limited
971 Fortune Line Road N
Rideau Lakes, Ontario
Tucked along a quiet, well-maintained country road, this enchanting 1.5-storey home is set on a picturesque 1-acre lot, offering warmth, light, and peaceful rural living. Step inside to a sun-soaked, open-concept layout where beautiful hardwood floors, freshly painted interiors, and a beautifully updated kitchen create a welcoming and polished atmosphere. The thoughtful design continues into the main-floor mudroom a charming and practical space featuring abundant storage, a deep utility sink, and a convenient shower. Down the newly built staircase, you'll find a bright and expansive finished lower level a versatile space perfect for a second bedroom, home office, or cozy family room. Upstairs, retreat to the airy primary suite, fully renovated four-piece bath and in-suite laundry. From top to bottom, this lovingly cared-for home blends character, functionality, and comfort an ideal countryside haven just waiting to welcome you home. Additional features include: Enjoy sunrise coffee or sunset wine on the wraparound deck, or host guests in the charming 2020 Riverside Retro Trailer. Detached garage with hydro and ample workspace. Elevated kayak/canoe storage. Easy access to nature trails and recreation: just a short bike ride to Kendricks Park and public beach on Lower Beverly Lake, minutes to the famous Rock Dunder hiking trail, and close to the charming village of Lyndhurst. The property also comes with an outbuilding, it is versatile and can serve as a chicken coop, studio, or party hub. (id:28469)
Bickerton Brokers Real Estate Limited
3519 County Rd 3 Road
Leeds And The Thousand Islands, Ontario
Welcome to your private escape on 34 acres of breathtaking land with 300 feet of shoreline on the pristine waters of Singleton Lake, nestled in the scenic Lyndhurst area. This exceptional property offers a rare blend of rolling hills, open meadows, and level terrain, all set against a backdrop of mature trees that provide natural beauty and privacy. With ample road frontage and several potential building sites, this is an ideal setting to create your dream home or cottage retreat within the world-renowned Frontenac Arch Biosphere. Outdoor enthusiasts will appreciate the countless opportunities for exploration and adventure Singleton Lake offers over 20 miles of stunning boating with direct access to Gananoque, Red Horse, and Lyndhurst Lakes. Enjoy nearby hiking trails, canoe and kayak routes, and multiple public boat launches to other surrounding lakes. Kendrick Park, just 3 miles away, features a sandy beach, playground, and picnic area perfect for families. Conveniently located only 30 minutes from Kingston and Brockville, and close to the 401 and the Thousand Islands International Bridge to the U.S.A rare offering in one of Ontario's most picturesque and ecologically significant regions. (id:28469)
Bickerton Brokers Real Estate Limited
406 - 130 Water Street
Gananoque, Ontario
Come and experience elevated living in this bright and spacious newer Condo that perfectly blends style, comfort and convenience. With stunning panoramic views of the St Lawrence River and the Town below. This residence offers a lifestyle as breathtaking as its surroundings. Condo features open concept living with oversized windows that flood the space with natural light and a large private balcony to soak in the views while enjoying your morning coffee or the beautiful sunsets. Call today for your private showing. (id:28469)
Bickerton Brokers Real Estate Limited
661 Conservation Street
Casselman, Ontario
Nestled in the heart of Casselman, this detached home offers a functional layout with bright interiors and a generous backyard. The main level features a spacious open-concept layout where the living and dining areas are unified by rich-toned hardwood flooring and large windows. A front-facing picture window and the sliding patio doors off the dining room fill the space with natural light. The kitchen is thoughtfully finished with warm wood cabinetry, stone countertops, a classic subway tile backsplash, and a central island with pendant lighting. Upstairs, the primary bedroom is complete with a walk-in closet and a 4-piece ensuite featuring a deep soaker tub, glass shower, and vanity with a stone countertop. Two additional bedrooms offer flexible living arrangements for children, guests, or a home office, each finished in soft carpeting and filled with natural light. The lower level presents a spacious, partially finished basement, offering ample opportunity to customize the space to suit your lifestyle - whether that be a home gym, recreation room, or workshop. Outside, a backyard with generous lawn space and sleek black railings leading from the home offers a private and versatile outdoor space. Set in a quiet residential pocket of Casselman, this home is moments from parks, schools, local shops, and Highway 417 for a quick commute to Ottawa. With a strong sense of community and all the essentials nearby, this home is an ideal place to put down roots and enjoy the best of small-town living. The property is currently vacant, and the photos have been virtually staged. (id:28469)
Engel & Volkers Ottawa
301 - 250 Lett Street
Ottawa, Ontario
Welcome to this spacious and sun-filled one-bedroom, one-bath condominium offering an impressive 876 square feet of thoughtfully designed living space, complete with parking and a storage locker. Offered at **under $665 per square foot - more than 5% below the buildings recent past sales average** this home represents outstanding value in one of Ottawa's most exciting and rapidly evolving neighbourhoods. Engineered wood flooring flows throughout the open-concept layout, complementing the modern aesthetic and enhancing the sense of scale. Expansive floor-to-ceiling windows flood the space with natural light, creating an airy, welcoming atmosphere rarely found in one-bedroom condos. The generous living and dining area easily accommodates full-size furniture, making it ideal for both everyday living and entertaining large gatherings. The kitchen is a standout feature, equipped with new appliances, granite countertops, and a rare double-oven range, offering both style and functionality. The entrance area offers an abundance of storage and enough space for a home office/den. The bathroom features modern fixtures and marble countertops, providing a clean, contemporary feel. The well-proportioned bedroom offers excellent closet space and room for a king-size bed. Located in LeBreton Flats, the future home of the Ottawa Senators, this condo places you at the centre of one of the city's most transformative districts. Enjoy walking access to the LRT station, Canadian War Museum, downtown offices, and a wide variety of shops and restaurants. The Ottawa River and scenic pathways are just steps away, perfect for walking, cycling, and waterfront living. Building amenities include an indoor pool, fitness centre, and a rooftop patio with BBQs, perfect for entertaining or enjoying summer evenings, including views of Ottawa Bluesfest. A rare opportunity to own a generously sized condo at outstanding value in a landmark location with strong future potential. (id:28469)
Innovation Realty Ltd.
101 Spiritwood Drive
Ottawa, Ontario
Welcome to this spacious 4-bedroom, 3-bathroom home located in the heart of Bridlewood - one of Kanata's most desirable family-friendly neighbourhoods. Perfectly situated just steps away from a fabulous park and some of the area's top-rated schools, this property offers both convenience and community. Inside, you'll find a spacious and well-designed layout, ideal for families or professionals seeking comfort and space to entertain. Large kitchen is bright and functional, with useful walk-in pantry + opening onto a spacious deck with stairs down to the private backyard. Laundry room and full 4-piece bathroom add convenience and versatility. Upstairs are 4 generous bedrooms plus a flex space for home office or book nook. Unfinished basement has lots of room for storage. Available for rent either furnished or unfurnished, giving you the flexibility to move right in or make the space your own. This home offers the perfect blend of living space and location. Don't miss the opportunity to live in a quiet, well-established neighbourhood with easy access to all the amenities Bridlewood has to offer. (id:28469)
Royal LePage Integrity Realty
1828 Heatherstone Crescent
Ottawa, Ontario
Exquisite Custom Bungalow in Prestigious Springridge. A truly one-of-a-kind residence, this fully reimagined custom bungalow showcases uncompromising craftsmanship, refined design, and the finest finishes throughout. Exceptional curb appeal welcomes you with a double driveway and sleek modern walkway leading to an impressive foyer. Hardwood and tile flooring flow seamlessly throughout the home, complemented by custom millwork, designer doors, recessed lighting, and built-ins. Designed for refined living and upscale entertaining, the main level features a sun-filled den (optional main floor third bedroom) with custom built in desk, storage, and bookshelves , an elegant dining area, and a sophisticated living room anchored by a dramatic stone feature wall. The European-inspired chef's kitchen is a true showpiece, offering extensive custom cabinetry, expansive countertops, a walk-in pantry, a large centre island, and premium Thermador appliances. The primary suite is a private retreat with bespoke closets and a spa-inspired ensuite bath. A second bedroom, beautifully finished full bathroom, and convenient main-level laundry complete the main floor. The fully finished lower level continues the home's luxurious design, featuring two additional bedrooms, a full bath, an expansive family room (x2), and a dedicated gym. Inlaw suite potential in lower level. Step outside to a resort-style backyard oasis with a heated in-ground saltwater pool, hot tub, fire pit, pergola, and patio-perfect for entertaining or quiet relaxation. Additional highlights include a front yard lawn sprinkler system and numerous recent upgrades: Pool Heater (2022), Tru North Vent Garage Humidity Extractor Fan (2022), Air Conditioner (2022), Furnace (2023), and Pool Pump (2025). Ideally located near scenic walking and biking trails and everyday amenities, this exceptional home offers luxury living without compromise. (id:28469)
Coldwell Banker First Ottawa Realty
800 Mathieu Street
Clarence-Rockland, Ontario
Welcome to Golf Ridge. This house is not built. This 3 bed, 2 bath middle townhome has a stunning design and from the moment you step inside, you'll be struck by the bright & airy feel of the home, w/ an abundance of natural light. The open concept floor plan creates a sense of spaciousness & flow, making it the perfect space for entertaining. The kitchen is a chef's dream, w/ top-of-the-line appliances, ample counter space, & plenty of storage. The large island provides additional seating & storage. On the 2nd level each bedroom is bright & airy, w/ large windows that let in plenty of natural light. An Ensuite can be added. The lower level can be finished (or not) and includes laundry & storage space. The 2 standout features of this home are the Rockland Golf Club in your backyard and the full block firewall providing your family with privacy. Photos were taken at the model home at 325 Dion Avenue. Flooring: Hardwood, Ceramic, Carpet Wall To Wall. (id:28469)
Paul Rushforth Real Estate Inc.
B - 336 Tulip Crescent
Ottawa, Ontario
ALL INCLUSIVE! Large 1 bedroom, 1 bathroom unit in Chatelaine Village. 1 parking spot. Lower level of bungalow. INCREDIBLE location: Easy access to transit & highway, Convent Glen Plaza with Metro, Pharmacy, LCBO and Beer Store, trails along the Ottawa River, Petrie Island, Place d'Orleans, LRT, and so much more. This legal unit was just completed and offers a bright and spacious space. Smooth ceiling throughout and carpet-free. Open concept kitchen, living and dining. Large windows for abundant natural light. Kitchen features ample cabinetery, food pantry and island with seating area. All new appliances included. Gas fireplace in living and dining room area. Large under the stairs storage closet. In-unit laundry with full size washer and dryer. Large bedroom with walk-in closet. Bathroom with large walk-in shower. Offers to include Agreement to Lease, Rental application, Letter of employment and last two paystubs, Credit check & ID. Some pics virtually staged. (id:28469)
Royal LePage Performance Realty
209 Hannah Street
Ottawa, Ontario
Discover this beautifully renovated legal duplex featuring two expansive apartments, each unit features modern finishes, A/C and are ideally located just minutes from downtown. The upstairs 2-bedroom apartment, rented month-to-month at $2,201.25, offers a large eating kitchen, a spacious living room with a gas fireplace and two bathrooms including a private ensuite off the primary bedroom. The upstairs apartment also features a large private deck off the primary bedroom. The main floor 3-bedroom apartment is rented at $2,600 a month starting October 15, 2025. The large primary bedroom offers access to a large private deck. Both have the luxury of in-suite laundry. Tenants are responsible for their own natural gas and hydro. This property presents an exceptional opportunity for both investors and owner-occupiers alike. (All room sizes are estimated). (id:28469)
Royal LePage Integrity Realty
6090 Old Hwy 2 Highway
Tyendinaga, Ontario
Set on nearly one acre, this home is full of character and future potential! Enter through the front door into the main level which features a large eat-in kitchen equipped with stainless steel appliances and white cabinetry. The connected living room is spacious and filled with natural light, perfect for relaxing! Around the corner is the 4-piece bathroom which has been tastefully renovated. Two well-sized bedrooms, including the primary bedroom, are located upstairs. The unfinished basement provides ample storage and potential, and includes two bonus rooms ideal for a home office or gym. Major updates include newer appliances (2021), a newer furnace, AC, water softener, and newer windows on both the upper level and basement (all 2022).Don't miss exterior features including a detached 1-car garage, gas barbeque hook-up, back deck and patio, and abundant parking. Don't wait, book your private showing today! (id:28469)
2 Percent Realty Results Inc.
503 - 115 Barrett Court
Kingston, Ontario
Welcome to 503 115 Barrett Court, a beautifully updated 1200+ sq ft corner unit in Kingston's sought after east end. This spacious 2 bedroom, 2 bathroom condo offers stunning balcony views, including serene Southeast vistas over the Cataraqui River and warm Southwest exposures that capture afternoon light and evening sunsets. Inside, you'll find new flooring throughout, an updated kitchen, fresh paint, and modernized ceilings that elevate the bright, open living space. The primary bedroom features expansive closet space, including two closets and a private ensuite bathroom. The unit also provides lots of additional storage closet space throughout, along with fully ready connections for in suite laundry for added convenience. An exclusive parking spot is included, offering added value and practicality. Residents enjoy access to an indoor pool, party room, outdoor BBQ, rooftop garden/patio and bike storage, offering a perfect balance of recreation and functionality. Ideally located, this condo is minutes from schools, shopping, parks, and CFB Kingston, and just a 5 minute drive to downtown's dining, entertainment, and waterfront attractions. A truly move in ready home that delivers comfort, space, and stunning views every day. (id:28469)
Royal LePage Proalliance Realty
91 Soulanges Street
Champlain, Ontario
CORNER LOT - ESTATE LOT - L'ORIGNAL! Splendid estate corner lot in the newly promoted neighborhood of De La Seigneurie in L'Orignal! This lot offers over 36,000 sq ft and is located in an amazing family friendly neighborhood near accessible municipal park with splash pad. Natural Gas available, serviced by municipal water and high speed internet! The quaint village of L'Orignal has lots to offer including municipal beach, marina, elementary school and easy access to highway 174 for commuters! Build your dream home for you and your family in the sought after, one-of-a-kind safe and friendly neighborhood! This estate housing project located at a few minutes drive from the town of Hawkesbury, the district hospital and all the town's amenities! (id:28469)
Exit Realty Matrix
Lot1566 Tobiano Private
Ottawa, Ontario
Be the first to live in The Aster by Mattamy Homes - make this home your own with $10,000 bonus at the design studio! This stunning 1199 sqft,2 bed/2 bath stacked townhome is designed for ultimate comfort and functionality. The open-concept main level features a bright living and dining area with patio door access to a private balcony, perfect for relaxing or entertaining. Located in the highly sought-after Traditions community, this stylish, open-concept floor plan features a well-appointed kitchen with a convenient breakfast bar, plenty of cabinetry and counter space that flows seamlessly into the spacious living and dining area. Step through the patio doors and enjoy easy access to your private balcony, perfect for relaxing or entertaining. Upstairs you will find the Primary bedroom w/a walk-in closet & private balcony. The secondary bedroom is a generous size w/a walk-in closet. A full bath & laundry complete this level. Ideally located, this home offers easy access to nature trails, parks, and the Trans Canada Trail, as well as shopping and dining in Old Stittsville. Excellent schools are nearby, along with the CARDELREC Recreation Complex and several golf courses. Public transit is just steps away, and with the 417 Highway close by, commuting is a breeze. Plus, winter sports enthusiasts will love the proximity to Mount Pakenham. A three-appliance voucher is included, making your move-in even easier! Don't miss your chance to make this brand-new townhome your own in one of Stittsville's most desirable neighborhoods! (id:28469)
Exp Realty
Lot 1549 Tobiano Private
Ottawa, Ontario
Be the first to live in the Willow Model by Mattamy Homes and make it your own with a $10,000 bonus at the design studio. This brand-new 1,288 sq. ft. townhome is thoughtfully designed for comfort and everyday functionality. The open-concept main level features a bright living and dining area that flows seamlessly into a well-appointed kitchen with a convenient breakfast bar, ample cabinetry, and generous counter space-ideal for entertaining or daily living. Patio doors provide access to a private balcony, perfect for relaxing outdoors. Located in the highly sought-after Traditions community, this home offers easy access to nature trails, parks, and the Trans Canada Trail, as well as shopping and dining in Old Stittsville. Excellent schools, the CARDELREC Recreation Complex, several golf courses, and public transit are all nearby, with quick access to Highway 417 for easy commuting. Winter sports enthusiasts will also appreciate the proximity to Mount Pakenham. A three-appliance voucher is included, making your move-in even easier. Don't miss this opportunity to own a brand-new Mattamy home in one of Stittsville's most desirable neighbourhoods. (id:28469)
Exp Realty
1355 March Valley Road
Ottawa, Ontario
Discover an extraordinary opportunity to own a 3.7-acre private estate lot on March Valley Road in prestigious Kanata North, where the serenity of country living meets the convenience of city-edge connectivity. Tucked away on a picturesque rural corridor, this exceptional property offers a rare canvas for your dream country estate, surrounded by tranquil natural landscapes yet just minutes from the best that Ottawa's west end has to offer. Nestled adjacent to a City-owned pond and a public forest, this property provides immediate access to walking trails and recreation, perfect for nature lovers, outdoor enthusiasts, and those who value quiet privacy. Enjoy peace, wildlife, and the stillness of a remarkable natural setting right outside your future doorstep. Despite its peaceful setting, this location is remarkably well connected. You're only moments from Canada's largest high-tech employment hub, the Kanata Research Park. Home to hundreds of global technology firms and tens of thousands of jobs, making it ideal for professionals who want both convenience and lifestyle. Shopping, dining and entertainment options abound just minutes away and golf aficionados will love living minutes from the renowned Marshes Golf Club, as well as other excellent courses like Loch March Golf and Country Club. This rare estate lot presents an ideal blend of privacy, natural beauty, and premier location, perched just inside the edge of Ottawa's urban boundary with seamless access to city life, outdoor recreation, and employment hubs. Whether you're building a custom home, creating a private retreat, or planning a legacy estate, this property is a truly unique piece of Kanata North. (id:28469)
Exp Realty
Lot1582 Tobiano Private
Ottawa, Ontario
Be the first to live here! Mattamy's The Indigo (1071 sqft) This 2 bed/ 1 bath stacked townhouse designed for ultimate comfort and functionality. There is still time to choose your finishes and make this home your own with a $10,000 design credit. A charming front porch greets you as you enter the spacious foyer, which features a convenient closet and stop-and-drop station. The dining area seamlessly connects to the open-concept living room and kitchen, which boasts a breakfast bar perfect for entertaining. The kitchen includes ample cabinet/counter space and a breakfast bar. Beyond the kitchen, you will find the Primary bedroom with patio door access to the deck. Secondary bedroom is a generous size. Three appliance voucher and one parking space included. Images provided are of the same model to showcase builder finishes. Ideally located, this home offers easy access to nature trails, parks, and the Trans Canada Trail, as well as shopping and dining in Old Stittsville. Excellent schools are nearby, along with the CARDELREC Recreation Complex and several golf courses. Public transit is just steps away, and with the 417 Highway close by, commuting is a breeze. Plus, winter sports enthusiasts will love the proximity to Mount Pakenham. A three-appliance voucher is included, making your move-in even easier! I Don't miss your chance to make this brand-new townhome your own in one of Stittsville's most desirable neighborhoods! (id:28469)
Exp Realty
62 North Harrow Drive
Ottawa, Ontario
4-bedroom, 4-bath detached home in a quiet Barrhaven neighbourhood, walking distance to schools, major transit, and everyday amenities. Hardwood flooring throughout the main and second levels. Bright, open, and spacious layout with abundant natural light. Large kitchen with eating area and direct access to the backyard. Formal living and dining rooms are airy and inviting. Impressive family room featuring an 18-ft ceiling and gas fireplace. Generous primary suite with a luxury ensuite. Finished basement offers additional living space with a 3-piece bathroom. Potential to be leased furnished. Hot Water Tank rental included in rental price. ** This is a linked property.** (id:28469)
Tru Realty

