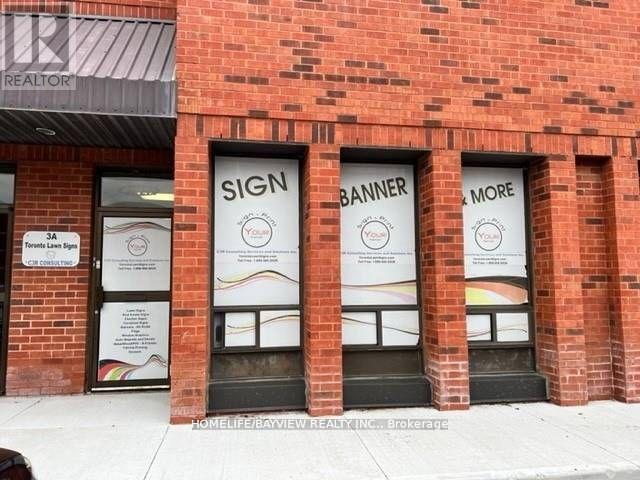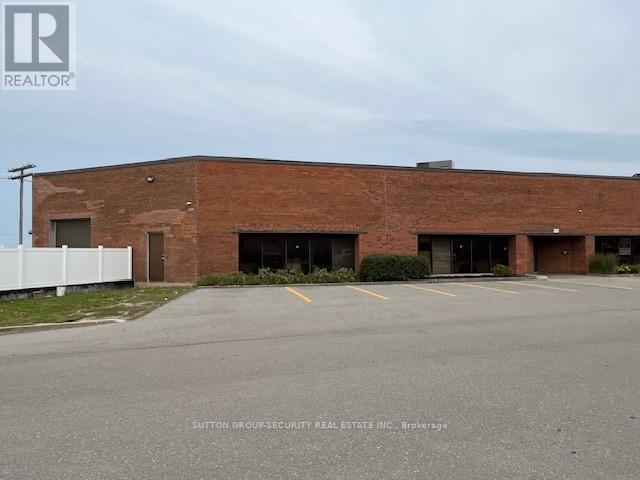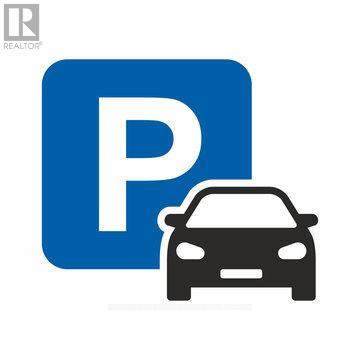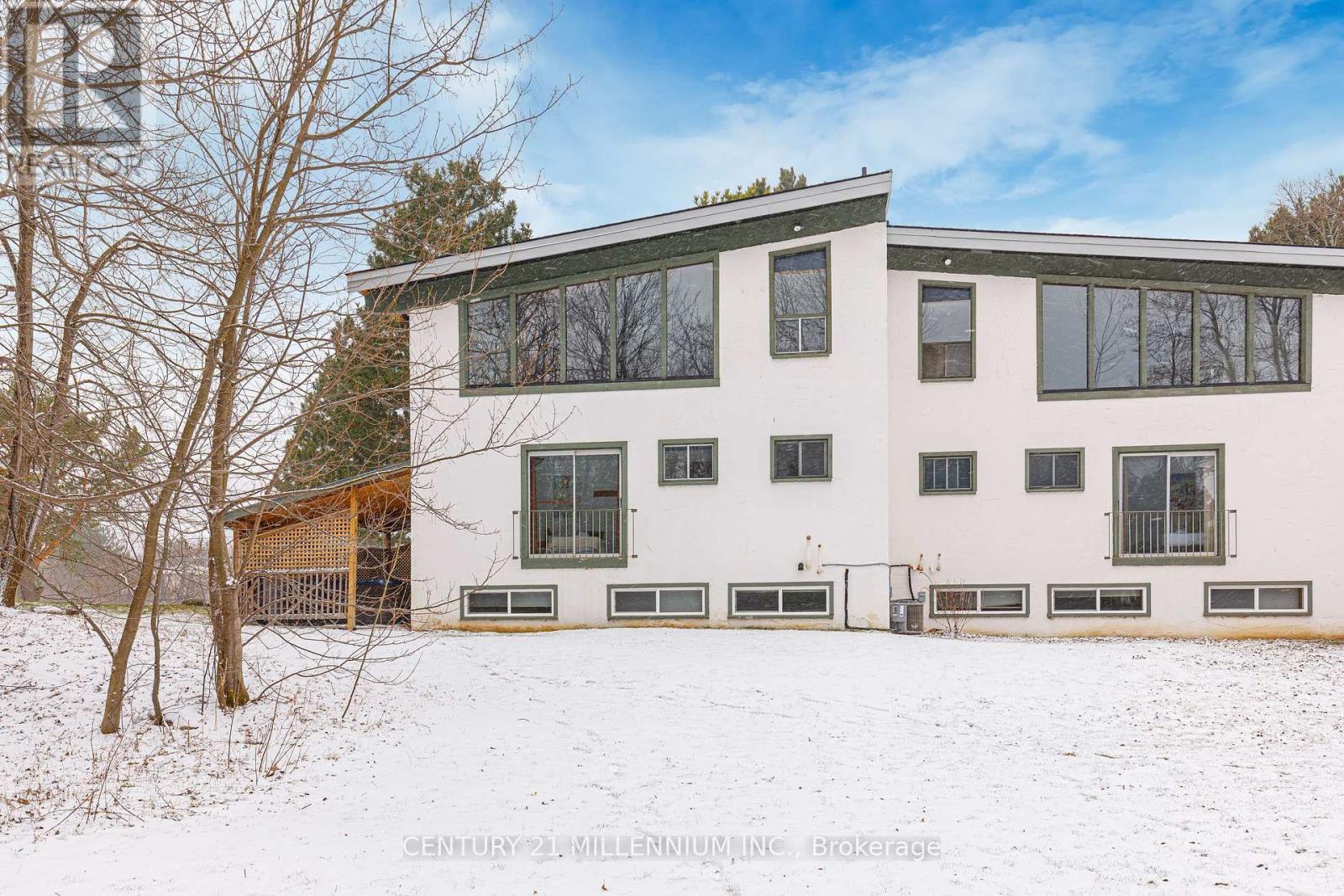425 Duffy Street
Cobourg, Ontario
Discover this turnkey 2+2 bedroom raised bungalow in a prime location, with convenient access to amenities, Highway 401, scenic walking trails, and Terry Fox Public School. The main level welcomes you with a bright living room featuring a bay window, an eat-in kitchen with a breakfast bar, newer stainless steel appliances (2022), and a walk-out to the upper deck. As well a spacious primary bedroom, a second bedroom, and a 4-piece washroom. The lower level offers a light-filled rec room with a gas fireplace and walk-out to the backyard, plus two additional large bedrooms with above-grade windows and a 4-piece washroom. A great home for both empty nesters and families alike. **** EXTRAS **** Furnace & AC (2023), Appliances (2022), Rented HWT (2024) (id:27910)
Our Neighbourhood Realty Inc.
21 Brecken Drive
Georgina (Keswick South), Ontario
Lovely, well cared for and move in ready gem in sought after South Keswick. Perfect family home, main floor features open floor plan, living room with gas fireplace, family sized kitchen with walkout to deck and fenced yard, 2nd floor features oversized master with 4 pc ensuite with soaker tub and walk in closet. partially finished basement with cozy rec room, kids play area and ample storage. **** EXTRAS **** fantastic location, family friendly neighborhood, steps to school, parks, walking trails, Go bus, 404 is 2 minutes away, E.G train 15 min drive (id:27910)
Zolo Realty
936 Vicrol Drive
Innisfil (Alcona), Ontario
Live And Collect Rent Monthly Help Pay For Mortgage In Very Growing Area Of Alcona, Walk To Private Beaches Of Lake Simcoe. This Quaint 2 Bed Bungalow (1+1) In Situated On A Large Lot With 2 Private Driveways And Detached Garage. Each One Bedroom Units Has Private Kitchen, 4 Pc Bath, Living Area And Laundry, Tenant In Upper Unit Would Like To Stay **** EXTRAS **** Refrigerator, Stove, Washer, Dryer, Elf, Window Coverings Excluding What Belongs To Tenant (id:27910)
RE/MAX Premier Inc.
21 Archer Drive
Ajax (South East), Ontario
Get Approved Easier with a Legal Basement Apartment, you can add about $2400/month of extra income to your qualification. Beautiful Fully Updated, All brick 3 bedroom bungalow plus a LEGAL basement apartment offer 2 + 1 bedrooms. Completely separate Entrance. Located in family friendly south Ajax. The main floor has been upgraded to an open concept kitchen with granite including new stainless steel appliances. Upgraded bathroom with granite counter top, walk-in pantry, closet organizers. Crown moulding and new flooring throughout. Main bedroom offers a walk out to a large sundeck overlooking a large private backyard. Lower suite with separate entrance has a large eat-in kitchen and extra large living room area. Features two features large bedrooms and a beautiful upgraded bathroom. Office area as well. Both floors have their own laundry. Freshly painted top to bottom. Great area close to schools, parks, shopping, highway and Go trains. Steps to Lake Ontario with vast walking paths. This Home also features only 1 step to get into the house, perfect for your clients with Mobility Issues. Great home for Seniors **** EXTRAS **** House has Legal Basement Apartment 2 + 1 bedrooms that could bring in an extra $2400/month income. (id:27910)
Sutton Group-Heritage Realty Inc.
45 Sycamore Street
Welland, Ontario
Welcome to 45 Sycamore St! Located in a desirable neighbourhood of Welland, Ontario, this freehold townhome features 3 bedrooms and 2.5 bathrooms with an open-concept plan, a modern kitchen, spacious principal rooms, walk-out to the yard, and plenty of storage. It also boasts a separate entrance with the potential for an in-law suite, perfect for additional rental income. Situated in a family-friendly area close to amenities, schools, parks, and shopping, this home offers the best value in the area. Check out comps in the neighborhood to see why this property is a standout choice! (id:27910)
Search Realty Corp.
2614 Dashwood Drive Unit# 30
Oakville, Ontario
Location, Location! This Mattamy Built town in Desirable West Oak Trails has been well cared for by the original owner. Front door and garage entrance from the main floor, the second floor has a Large open concept living with a Bonus balcony that fills the room with natural light. The Primary has a walk in closet with Full ensuite bath and Juliet balcony, along with another bedroom and another full bath! The prize is the Roof Top Patio with fantastic Panoramic views. Walking distance to shops, restaurants, Hospital and the sought after Sixteen Mile Creek Trails. Close to major highways, transit and GO, all this plus a garage and driveway. This is a must see! (id:27910)
Sutton Group Quantum Realty Inc.
215 - 16 Four Seasons Place
Toronto (Islington-City Centre West), Ontario
Furnished professional office space (private), board room and internet included. $699+HST, monthly rent (id:27910)
Canfin Realty Services Inc.
35 Jills Court
Barrie, Ontario
Welcome to country living in the city! Nestled in Barrie's sought-after East End neighbourhood, this delightful detached side-split sits on a mature family oriented street, perfect for those seeking tranquility and community charm. With amazing schools and amenities just a stone's throw away, it's an ideal location for families, remote workers and entertainers! Step inside this spacious home to find four bedrooms upstairs, a unique main floor feature of a versatile office space, perfect for work from home, a study area or home based business as this room offers backyard access and has a 2pc ensuite. There is an additional room in the basement with large windows that is a perfect space for a bedroom, recreation room or play room. The open concept living/dining room is flooded with natural light as this home has eastward exposure, yet you still have privacy from all angles from the mature trees along the property that you won’t find anywhere else but the east end in Barrie! One of the standout features of this home is its abundant storage, thanks to the unique side-split design. As if that isn’t enough, there is a large custom built shed that can be used for more storage, a she shed, an outdoor summer office space, art studio, kids play house, or more! Enjoy outdoor living, entertaining friends and family on the large deck, complete with an above-ground pool for those hot summer days, and a charming gazebo that can be coupled with a bbq or fireplace for those relaxing evenings. Other notable features of this home include: water softener, larger lot dimensions, backyard access from both sides of home, gas fireplace in living room & SS appliances. Make sure to book your showing today so you don’t miss out! 3D Tour, Video & Aerial Tour! (id:27910)
Sutton Group Incentive Realty Inc. Brokerage
710 - 120 Eglinton Avenue E
Toronto (Mount Pleasant West), Ontario
Spacious & turnkey office space ready to go. Great for a professional with 1-2 staff. This 7th floor location is well lit, with views of midtown. Built out with 1 large office, 1 smaller client room/office and spacious reception area. Direct access to public elevator and lobby. Monthly rent includes utilities, taxes, mail service, 24hr access. Various uses permitted. Professional office for your enterprise with flexible terms and supportive landlords. This space is great for a growing business that wants an affordable office solution in the heart of Mid-town. **** EXTRAS **** Minutes from Yonge & Eglinton subway and low-cost municipal parking garage. Access to tons of restaurants, shopping, gym and Canada Post, plus Amazon drop spot in building. (id:27910)
Pc275 Realty Inc.
168 Borden Street
Toronto (University), Ontario
Renovated classic Vitorian 2-storey with high ceilings, 4-bedroom and 2-washroom, located at prestigious Harbord Village/Annex. Light-filled Living and Dining room, spacious eat-in kitchen, private backyard, all with its elegant atmosphere and cheerful warm glow. Close to U of T/ROM/subway/fine restaurants. **** EXTRAS **** Fridge, stove, microwave, dishwasher, washer, dryer. (id:27910)
Right At Home Realty
3 - 90-A Centurian Drive
Markham (Buttonville), Ontario
Established & Busy Sign/Print Factory Business Making All Types Of Signs - Banners, Lawn Signs, Real Estate Signs, Plastic Lawn Bag Signs, Election Signs, & Many Other Print Offerings. Excellent High Volume Business With High Profit Margins. All Equipment And Machinery Owned & Up To Date. **** EXTRAS **** Reported Sales 2018: $455K; 2019: $340K; 2021: $330K; 2022:$372K. Rent $3400/Month Includes T.M.I.; Owner Retiring. 2.5 Staff Willing To Stay. 13 Years Established Business. Lease 4 Years. (id:27910)
Homelife/bayview Realty Inc.
7624 Wellington Rd 51 Road
Guelph/eramosa, Ontario
Welcome to your dream home nestled on a scenic 2-acre lot just minutes north of Guelph! This stunning detached home boasts over 3000square feet of living space, offering the perfect blend of modern luxury and tranquil countryside living. The heart of the home is its expansive and bright open concept kitchen, featuring a central island with a breakfast bar, a pantry, and a convenient coffee bar - perfect for entertaining or family gatherings. The main floor master suite is a luxurious retreat, boasting a five-piece ensuite and custom built-in closet organizers for added convenience. Upstairs, three additional bedrooms await, each with its own walk-in closet, providing ample storage space for all. No more lugging laundry up and down the stairs -with second-floor laundry, chores become a breeze. The finished basement adds even more value, with a spacious bedroom and a gorgeous three-piece washroom featuring heated floors - ideal for guests or additional living space. The large front porch invites you to relax and soak in the picturesque surroundings and serene sunsets. Need extra space for hobbies or storage? Look no further than the 630 sq. ft. shop with 120 amp service and a woodstove, ready to accommodate your needs. Don't miss out on the opportunity to make this breathtaking property your forever home! **** EXTRAS **** Built 2018, central vac, gas fireplace, California shutters, 7 car driveway, RO, sediment filter & UV light water system (id:27910)
Royal LePage Meadowtowne Realty
25 Grand Forest Drive
Barrie, Ontario
ELEGANT FAMILY HOME WITH STUNNING UPGRADES & OVER 5,200 FINISHED SQFT IN INNISHORE! This all-brick home is centrally located in the highly sought-after Innishore neighbourhood, just steps from Wilkin’s Beach, multiple parks, and scenic trails. As you enter through the double doors, you’re greeted by a grand foyer featuring a striking centre staircase. The interior is adorned with rich hardwood floors, elegant crown moulding, modern pot lights, and upgraded light fixtures. The open-concept living and dining rooms are perfect for entertaining, with an adjacent powder room for guests. The spacious eat-in kitchen boasts s/s appliances, granite countertops and a bay window with a picturesque backyard view. A double-door walkout leads you to the private backyard, where you can enjoy towering trees, perennial gardens with a water feature, an irrigation system, and a large interlock patio with a gas BBQ hookup, perfect for summer gatherings. The impressively sized family room, complete with a gas fireplace and large windows, provides a cozy space for relaxation. A main floor office with built-ins offers the perfect spot for working from home. The newly refinished mudroom features built-ins, a sink, and access to the garage and the side yard, adding to the home’s functionality. Upstairs, the spacious primary bedroom is a true retreat, featuring a newer fireplace, a luxurious 5-piece ensuite bathroom with high-end finishes, and a walk-in closet/dressing room. Four additional above-grade bedrooms provide plenty of space for family and guests. The fully finished basement offers even more living space with a rec room, a bonus room, and abundant storage options. (id:27910)
RE/MAX Hallmark Peggy Hill Group Realty Brokerage
70 Haig's Island Road
Trent Hills, Ontario
Welcome to your year round waterfront home! Located on the Trent River between Campbellford and Frankford, this beautiful 3 bed 1.5 bath home sits on a huge lot with over 500' of shoreline. The main level features an eat-in kitchen, large primary bedrooms, full bath, laundry area, and a family room with wood-stove and patio doors leading to a relaxing deck area. Upstairs you will find 2 additional bedrooms and a 2 piece bath. (id:27910)
Royal LePage Proalliance Realty
168 Lytton Boulevard
Toronto (Lawrence Park South), Ontario
Welcome to this beautiful, modernized, 3-storey family home in the desirable 'Lytton Park' neighbourhood, featuring a classic centre hall plan. This sun-filled home boasts 6+1 bedrooms and 5 baths, perfect for a growing family. The formal living area, adorned with a gas fireplace, offers a cozy ambiance and features large windows that overlook the front yard, filling the space with natural light. The open-concept kitchen and family room overlook a pool and garden, creating a serene environment. The spectacular dining/lounge area has a walk-out to the large terrace The stunning chef's kitchen features stainless steel counter-tops, integrated appliances, and an oversized centre island. Enjoy a private backyard oasis with a heated saltwater inground pool and change room area, complete with a custom bubble cover for year-round swimming. The re-imagined primary bedroom includes a 6-piece ensuite, large walk-in closet, and a concealed office area. The private quarters consist of three additional well-appointed bedrooms on the second level and two additional sizable bedrooms on the third level. The home boasts charm and character with exceptional craftsmanship, crown moldings, hardwood floors and pot lights. The finished basement offers a large gym, recreation area, laundry room and a guest bedroom with 4-piece bath. Located close to coveted public and private schools, public transportation, shopping, and parks, this home is in one of the most sought-after pockets of Toronto, between Yonge Street and Avenue Road, with amazing shops, boutiques, restaurants, community centres, and private clubs all nearby along with a short drive to the 401. With its spacious layout, exceptional craftsmanship, and prime location, this residence provides everything needed for comfortable family living. Don't miss the chance to make this remarkable home your own! **** EXTRAS **** 3rd Flr: Storage 6'3\" x 8'/Lower Lvl: Rec 17'2\" x 16'; 7th Br 11'8\" x 13'6\"; Laundry 13'6\" x 14'; Gym 18' x 16' & 4pc Bath, Inground Saltwater Marbelite Pool 28' x 19', Change Room Area in Backyard 19' x 10' (id:27910)
Sotheby's International Realty Canada
575 Fenmar Drive
Toronto (Humber Summit), Ontario
Prime 25,362 Sq. Ft. Corner Industrial (95%) With New Energy Efficient LED Lighting) And Office (5%) Unit with 3 Truck Level Doors And 1 Large Drive-in Door. **** EXTRAS **** Deposit Required: First Months Gross Rental Plus Security Deposit And Credit Check. (id:27910)
Sutton Group-Security Real Estate Inc.
772 County Road 121
Kawartha Lakes (Fenelon Falls), Ontario
3 Bedroom Home. 1.5 Baths. Kitchen With Adjacent Sunroom & Deck. Dining Room. Generous Living Room With Fireplace. Full Unfinished Basement. Detached Garage with Hydro and Outbuilding. Large Private Lot. Conveniently Located in Fenelon Falls. (id:27910)
Royal LePage Kawartha Lakes Realty Inc.
56 Main Street
Erin (Hillsburgh), Ontario
A Great Opportunity For Being Your Own Boss. Niceley Set-Up, Busy Traffic And Very Famous Store In The Township of Erin. Wkly Net Sales: @$10,000. Cigarette: 57%. Lotto Comn: $3,000/Mth. Lease: 5 + 5 Year Option. Rent: $3,000/Mth (TMI Included). Net Profit: @$9,600/Mth. Inventory Is Extra. Potential: Vaping, Bitcoin, Beer/Wine. The Owner Wants To Retire. **** EXTRAS **** All Numbers To Be Verified By Buyer. Financial Statements & List of Chattels/Fixtures Available After Offer Acceptance. (id:27910)
Home Standards Brickstone Realty
1032 Base Line Road
Severn Bridge, Ontario
Welcome to 1032 Baseline Road. This gorgeous, private family home sits on over 3 acres, nestled in the woods. Surrounded by nature, you can embrace everything this home has to offer. Enjoy sunsets from the large covered front porch or entertain friends and family from the walk out kitchen deck and cozy nights by the bon-fre backing onto the forest. The kitchen is equipped with all new stainless steel appliances, breakfast bar and open concept family living space.The large master bedroom features a newly renovated ensuite bathroom with built- in closet and all new carpeting throughout the home. The dining room is perfect for entertaining large groups with the extended space through french doors into the living room. Utilize the loft space as a 5th bedroom, study or recreation room, it also features tons of storage space. This stunning, well maintained home is fantastic for a growing family in the family friendly community of Severn Bridge and minutes to the local public school. (id:27910)
Royal LePage Signature Realty
11 Wellesley Street W
Toronto (Bay Street Corridor), Ontario
Underground Parking Space Available at 11 Wellesley Street W. Located on Parking Level 4 #118. Conveniently Located Right Next to the Elevator. In the Heart of Downtown Toronto, minutes away from UofT, TMU, OCAD, Eaton Centre, and Nathans. Philip. $200 Fob Deposit. (id:27910)
Homelife New World Realty Inc.
Bsmt - 21 Tessler Crescent
Brampton (Brampton West), Ontario
Private ! LEGAL! Near NEW 1 Bedroom Basement apartment. Separate Entrance, Private Kitchen, Private Bathroom, Private Bedroom. Large windows in Living and Bedroom, lots of natural light. 1 Unobstructed parking on driveway. Flawless Vinyl flooring and smooth ceilings dotted with potlights throughout. Bright Kitchen has Near new appliances, lots of Counter space, and beautiful cabinets. Enlarged window in livingroom. 3 pcs bathroom , with quartz vanity , glass standing shower, and porcelin tile. Common are laundry room. All Clean and ready to move in immediate. (id:27910)
Century 21 Millennium Inc.
141 Kandahar Lane
Blue Mountains (Blue Mountain Resort Area), Ontario
SHORT-TERM RENTAL PROPERTY (STA) WITH A SAUNA AND HOT TUB!. Invest and play in this 6 bedroom 2 Bathroom chalet licensed for 16 people. Revel in the chance to own a captivating chalet ideally situated within a short stroll from the base of Blue Mountains. Immerse yourself in the charm of six bedrooms, two bathrooms, and a wealth of space designed for both guests/family/ friends to gather comfortably. The allure of this chalet extends beyond its walls, featuring a hot tub, sauna, and a picturesque wrap-around deck. This chalet has an open-concept living-dining-kitchen area where guests/friends/family can eat, and relax together while enjoying the warmth of the gas fireplace. Experience the essence of a quintessential chalet vibe, with Scandinavian-inspired design elements and breathtaking views of Blue Mountains from the upper level. Picture yourself sipping hot cocoa after a day of skiing, witnessing the ski hill transform into a sparkling wonderland during night skiing. Only a short drive to Northwinds Beach, walk to Monterra Golf Course, Tennis club and the Village. This property promises a year-round escape for all seasons. Situated on a generously sized fully serviced lot, this gem also presents an enticing prospect for investors eyeing future development opportunities. New Roof (2023). HST is in addition to, which can be deferred if the buyer is an HST registrant. NO BMVA FEES! (id:27910)
Century 21 Millennium Inc.
1078 Buckeye Road
Muskoka Lakes, Ontario
A stunning 4 bedroom, 2 bathroom home in Muskoka Lakes on 5.2 acres of privacy. Make this your new family home, for multifamily living or great income potential w/ the current owners having great success. Live cottage country dream while having most of your costs covered.Located on a year road municipal maintained road which turns into a snowmobile trail just after this property bringing low traffic. Snowmobile from your front door! Your winter rental guests will love it too! The placement of the home sits nicely elevated for a lovely view watching the sun rise through the picturesque main windows in the morning & setting in the evenings as you wind down your day. Walk out to a large deck wi/additional access from the primary bedroom to gaze at the star-lit sky. Large bright sun-filled rooms. High Ceilings & high-quality large windows. Main level open-concept w/ propane fireplace for cozy evenings w/ your loved ones. 2 main floor bedrooms, kitchen & full bathroom. Lower self-contained apartment with 2 bedrooms, kitchenette, full bathroom & walkout. Attached garage, laundry room, mudroom. Propane/Forced Air. Central air. 18 KW wired generator w/automatic transfer and extended warranty. Bell High-Speed Internet is available. Triple UV water filtration system. Cedar 6-person sauna w/ panoramic dome & porch. A prime location in a rural setting yet this home sits in the heart of it all - 25 min to Parry Sound, 15 Min to Port Carling, 12 Min to Bala, 45 Min to Bracebridge, 45 min to Gravenhurst, 50 min to Huntsville, 1 Hour to Barrie, 1.5 Hours to Wonderland. Right off the 400. You can access so much within a reasonable time from this location. Many nearby trails, tour operators, a kids' park & beach within 5 km and another beautiful kids' adventure playground & beach within 15 km. Boat launch nearby on Stewart Lake. Garbage pickup. In excellent condition, no details forgotten & move-ready. Click on the media arrow for a virtual tour, 3-D imaging and video. (id:27910)
RE/MAX Hallmark Realty Ltd.
13 New Mountain Road
Hamilton (Stoney Creek), Ontario
Welcome home to this ideally situated, luminous 2-bedroom residence. Boasting a contemporary kitchen and updated bathrooms, the interior has shiny hardwood floors. The finished basement, complete with an additional 2-piece bath and a separate side entrance, adds functional and versatile living space. Ample parking for 4 cars is provided, complemented by a lovely backyard ready for your stamp - all situated in the charming Stoney Creek area. RSA. (id:27910)
RE/MAX Escarpment Realty Inc.
























