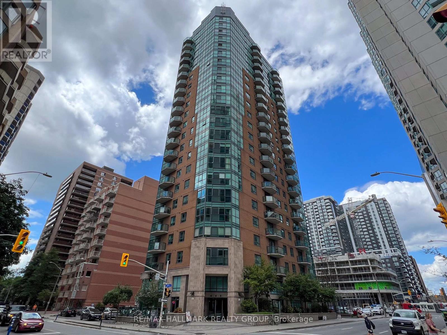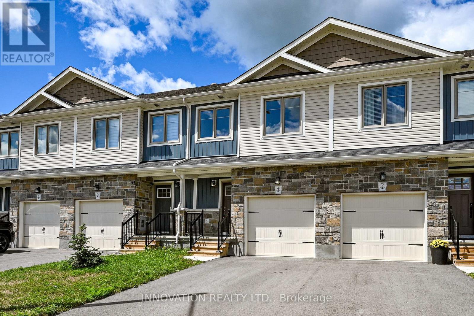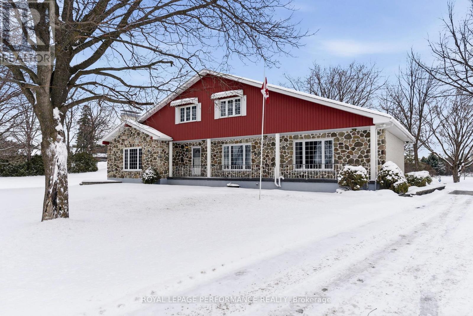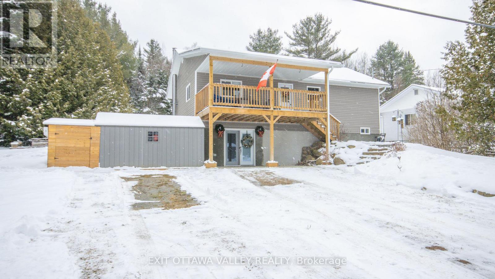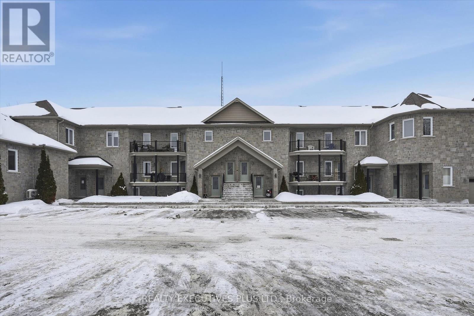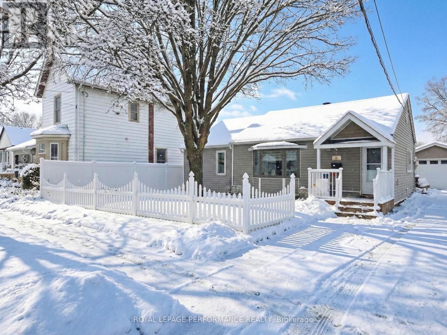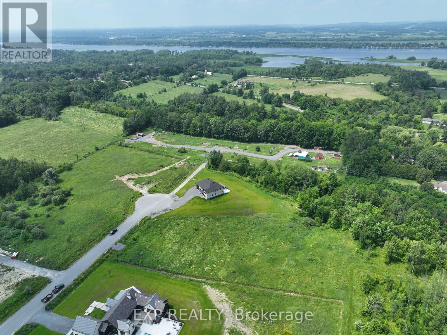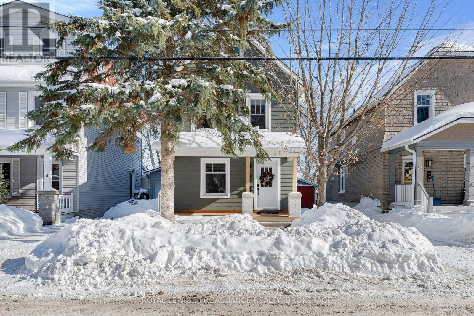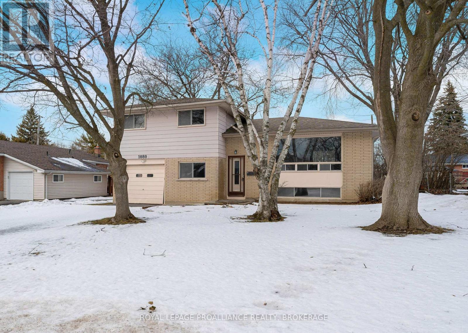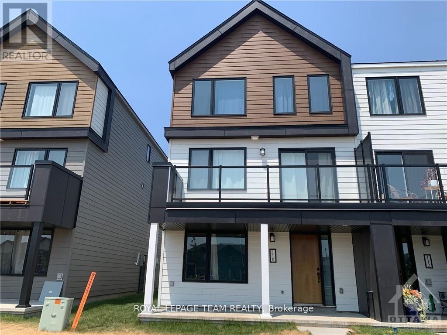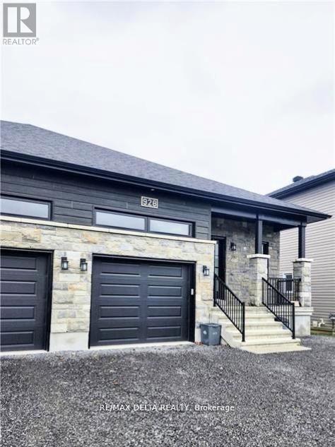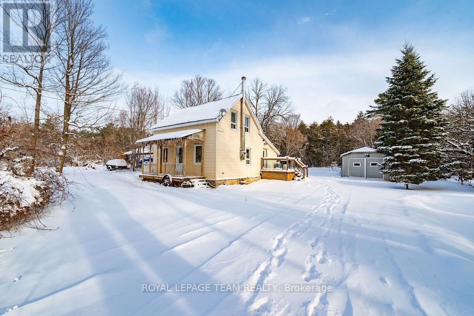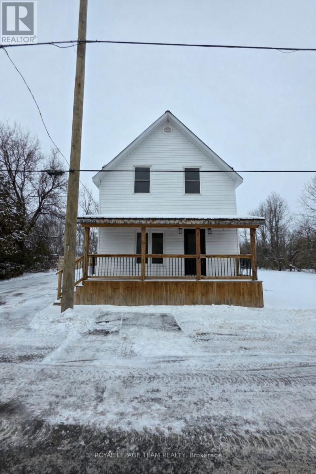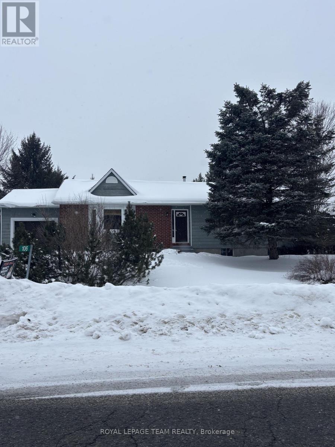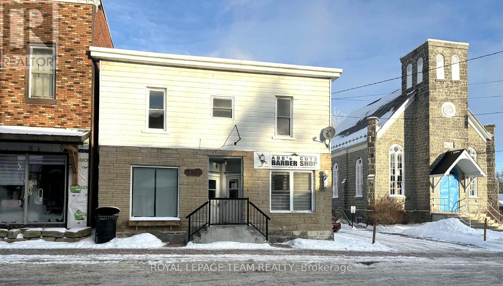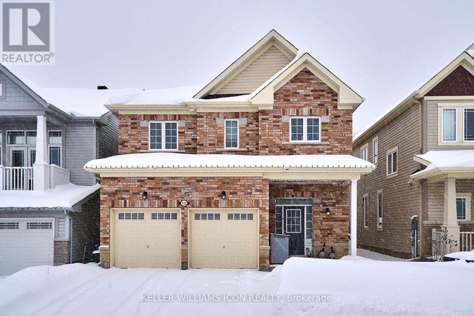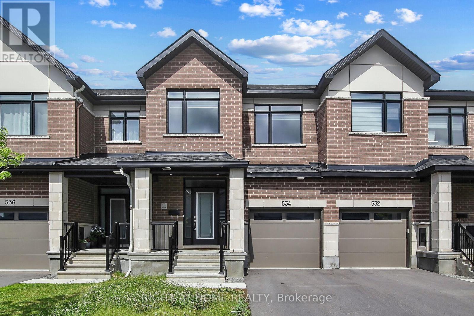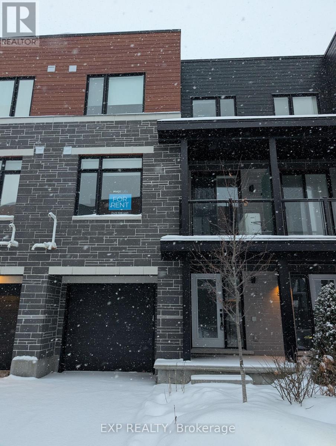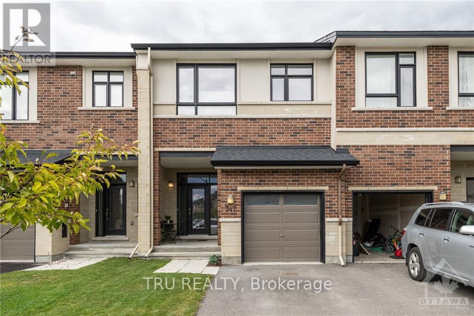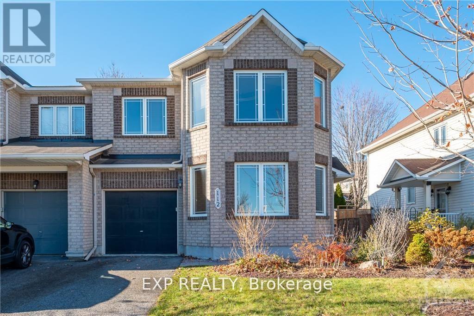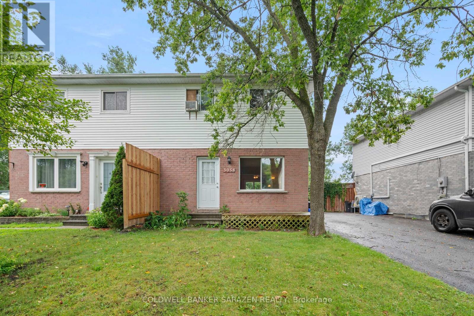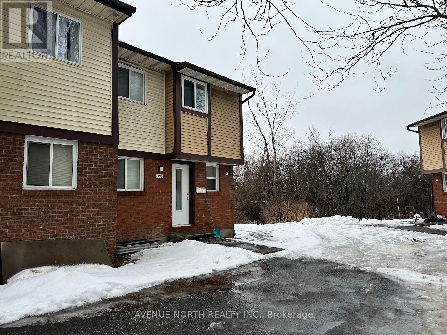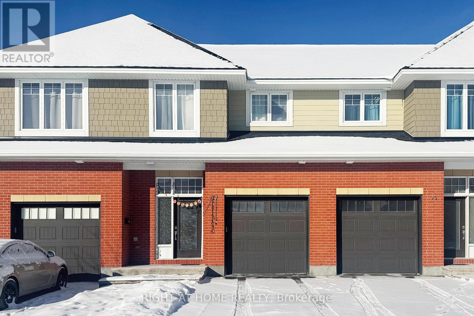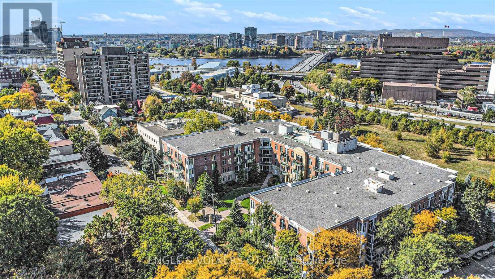1903 - 445 Laurier Avenue West Avenue W
Ottawa, Ontario
Offering high-end finishes throughout - including granite counter-tops in the kitchen and bathroom, stainless steel appliances, new in-suite laundry, hardwood floors and a feature wall - this spacious, one bedroom apartment provides a bright, open concept flow and stunning views of downtown from the 19th floor. An ideal location, close to all amenities, including some of Ottawa's finest restaurants, cafes, gyms, Lebreton Flats, the beautiful Rideau River, and LRT station. With a location so convenient, you probably won't need to drive, but this apartment comes with underground parking and a storage locker none-the-less for even more convenience! Available April 1st. Deposit: $4200 (first and last month rent). (id:28469)
RE/MAX Hallmark Realty Group
4 Staples Boulevard
Smiths Falls, Ontario
NO REAR NEIGHBOURS! This home backs directly onto the Cataraqui Trail, one of only a few townhomes offered with this PREMIUM location.Step off your back deck and go for a jog, a leisurely walk or a bike ride. The kitchen features a custom tile backsplash, stainless steel appliances, soft-close cabinetry, & a centre island. Afternoon sun pours in through the dining room patio doors, leading out to the rear deck and west-facing backyard-perfect for relaxing evenings. The second level includes two generously sized bedrooms with laminate flooring, along with a main four-piece bathroom. The top floor is a true owner's retreat, tucked behind double French doors and featuring a walk-in closet, and four-piece ensuite with glass tiled shower. A convenient upper-level laundry room is just steps away, complete with a stackable washer and dryer.The lower-level family room offers soaring ceilings and plenty of natural light, making it ideal for a play space or family movie nights. Unlike other homes in the development, ALL UTILITY COMPONENTS ARE OWNED OUTRIGHT - NO RENTAL FEES TO WORRY ABOUT! Additional upgrades and features include A/C, central vac rough-in, and hardwood stairs to each level. Walking distance to elementary schools, grocery stores, Canadian Tire, Starbucks, Walmart, LCBO, and more.Tarion warranty coverage is in place until April 2028 for added peace of mind. (id:28469)
Innovation Realty Ltd.
166 Mccormick Road
North Glengarry, Ontario
Well maintained one owner home with room for the growing family!. Boasting over 3600 sq feet this 7 bedroom home offers space for a multigenerational living arragment. Situated on a sprawling 1.5 acre lot in a mature area of town. Principal living area includes a spacious eat in kitchen adjacent to the dining room. A grand living room with cathedral ceilings. Generous size primary bedroom with en suite bathroom and walk in closet. Guest bedroom/office. Enjoy morning coffee from the south facing 4 season sunroom with in floor heating. Covered and open patio spaces. The freshly painted finished basement offers a rec room, 3 bedrooms, 3pc bath with storage areas. . Other notables: Efficient natural gas fired boiler system, hard wired for a whole home generator, HWT on demand, HWT 2023, shingles 2013, plenty of parking space in the paved driveway. Town services and amenities nearby. Quick commute to Montreal. This is a unique property with many possibilities! New boiler system just installed, 2026. *Some photos have been virtually staged. As per Seller direction allow 24 hour irrevocable on offers. (id:28469)
Royal LePage Performance Realty
39090 Combermere Road
Madawaska Valley, Ontario
Rebuilt from the foundation up, this stunning turn-key home in the heart of Madawaska Valley offers modern comfort, quality craftsmanship, and unbeatable convenience. Ideally located in the village of Combermere, you're less than 300 meters from public docks and a boat launch, perfect for enjoying the water and everything this vibrant community has to offer. Inside, the home features a new propane furnace with central air (2022), new flooring throughout including engineered hardwood and laminate (carpet-free), and a bright, updated kitchen equipped with black stainless steel appliances, new countertops, and a granite sink. The bathroom is beautifully finished with a granite countertop, adding a touch of luxury. The fully finished walk-out ICF foundation provides additional living space and energy efficiency. Step outside to a newly fenced yard (2023) and an impressive 20' x 26' pressure-treated deck, complete with a private, built-in hot tub-ideal for entertaining or unwinding at the end of the day. A propane BBQ hookup adds even more convenience for outdoor living. Everything you're looking for, wrapped into one exceptional property. A must-see! (Note: Shed and fenced in yard have been added since video was taken) (id:28469)
Exit Ottawa Valley Realty
6 - 41 Main Street
The Nation, Ontario
Welcome to this well-maintained 2-bedroom condo featuring a spacious open-concept layout with laminate and ceramic flooring throughout. The bright living and dining area flows seamlessly to a private balcony, perfect for enjoying your morning coffee.The unit offers a full bathroom with cheater access to the primary bedroom, a dedicated laundry room, and convenient in-unit storage. Comfort is enhanced with a newer A/C unit, and a stairlift is included or can be removed at the buyer's request.Enjoy the ease of parking located right at the front door, conveniently next to visitor parking, along with low condo fees of $288/month. Units like this do not come on the market often. Call today and start packing. (id:28469)
Realty Executives Plus Ltd.
63 Wilson Street E
Perth, Ontario
Step inside 63 Wilson Street East, a beautifully maintained one-bedroom, one-bath bungalow offering over 900 sq ft of thoughtfully designed living space on a deep 53 x 150-foot lot. This home effortlessly blends character, comfort, and convenience, making it perfect for first-time buyers, downsizers, or anyone seeking a low-maintenance retreat just steps from historic downtown. The open-concept main floor features hardwood floors and pot lights throughout, complemented by gas heating and central air for year-round comfort. The updated kitchen, with its abundant shaker-style cabinetry, is ready for the chef in the family, while the fully renovated bathroom adds a modern, low-maintenance touch. The primary bedroom offers a serene retreat with a walkout patio door opening to the spacious backyard deck and Gazebo, creating a seamless indoor-outdoor flow. A large garage (7.18m x 3.68m) provides room for your vehicle and a workshop. A a separate side entrance leads to a practical laundry/mudroom-perfect for everyday living .Step outside to your private, fully fenced yard, ideal for gardening, entertaining, or simply relaxing. A charming gazebo invites alfresco dining and leisurely summer evenings. Additional storage is cleverly tucked away in the crawl space (6.04m x 3.93m), maximizing the functionality of this well-planned home. All of this is just steps from Perth's shops, restaurants, Stewart Park, , offering the perfect blend of small-town charm and modern convenience. (id:28469)
Royal LePage Performance Realty
26 Nirmala Drive
Ottawa, Ontario
What a great opportunity to build your dream home in the prestigious neighborhood of Cumberland Estates on a stunning cul-de-sac 2 acres pie shape lot! It is ready to go, all cleared with no rear neighbors. Enjoy Country living while conveniently located minutes away from the Ottawa River and under 30 minutes from Ottawa. Other very useful features about the lot: Paved road, Hydro, Rogers, Natural gas and a lovely community nature trail. Don't wait up, this lot won't last long! (id:28469)
Exp Realty
29 Livingston Avenue
Kingston, Ontario
29 Livingston Avenue offers an exceptional opportunity in a prime location near the lake and Queen's University. This updated home features a functional main floor with welcoming living spaces, a modern kitchen, and a bright dining area overlooking the backyard. Multiple upper-level bedrooms provide flexibility for a variety of living arrangements, while recent upgrades improve efficiency and comfort throughout. The property also includes a deep backyard, outdoor living areas, and convenient parking, all within walking distance to major amenities. A fixed-term lease beginning May 1, 2026 adds stability and strong future investment appeal. (id:28469)
Royal LePage Proalliance Realty
1080 Hudson Drive
Kingston, Ontario
Located in Kingston's west end, this side-split home sits on a large, fully fenced yard and offers a functional layout for family living. Updates include the kitchen, flooring, and bathrooms. There are three bedrooms on the upper level and one additional bedroom on the lower level. The adjoining living and dining rooms feature large windows that bring in plenty of natural light. A main floor den and lower-level rec room provide extra living space. An attached one car garage with inside entry adds convenience. Close to schools and everyday amenities. (id:28469)
Royal LePage Proalliance Realty
110 Kyanite Lane
Ottawa, Ontario
Welcome to this END UNIT urban town-home located at popular community of Barrhaven. The Darjeeling Park just in front of this Luxury town-home. The spacious 4 bedrooms 4 bathroom with Terrace and larger balcony and a Double Garages. Mattamy Rockcliffe End model with 1971 square feet. Tone of upgrades. Extra bedroom with ensuite located on main floor, modern kitchen with quartz countertop and big window, one bright living room can direct access to Terrace, another living area can easy convert to entertaining area or an office, direct access to balcony. Master bedroom with 3pcs ensuite and walk-in closet, additional 2 good size bedroom and another 4pcs bathroom on 3rd floor. Walking distance to Barrhaven Centre, Shopping store, school, restaurants and park. It is prefect for your family. (id:28469)
Royal LePage Team Realty
A - 928 Chablis Crescent
Russell, Ontario
Step into this beautifully maintained 2-bedroom, 1-bathroom basement apartment in the heart of Embrun. Bathed in natural light from generously sized windows, the space feels bright, warm, and inviting. The unit has been freshly painted, meticulously cleaned, and comes fully equipped with all major appliances, making it completely move-in ready. Residents will enjoy two dedicated outdoor parking spaces and a convenient location close to local amenities, parks, and schools. Tenants are responsible for utilities, with water and sewer included, and proof of tenant insurance is required prior to key transfer. Applications will be carefully reviewed and must include a completed rental application, credit report, proof of employment, two recent pay stubs, and photo ID. Don't miss this opportunity to make this charming and comfortable space your new home-schedule a private showing today! (id:28469)
RE/MAX Delta Realty
160 Burnstown Road
Mcnab/braeside, Ontario
FOR SALE IN WHITE LAKE: Discover comfort, privacy, and unbeatable value in this charming 1.5-storey home set on a large, deep, tree-lined lot with views of White Lake. Just steps from White Lake beach known for its clear waters and excellent fishing. Inside, you'll find 2 bedrooms, 1.5 bathrooms, and a versatile main-level flex space. The layout is functional, and ready for your personal touch. Outside, enjoy the freedom and utility of multiple outbuildings, including a detached garage equipped with electricity and heat, plus additional structures perfect for chickens, workshop space, or extra storage. There's ample parking for boats, trailers, vehicles, and all your recreational toys-making this an excellent fit for outdoor enthusiasts. With everyday amenities within walking distance and Highway 417 only a short drive away, this property offers small-town charm with easy access to city conveniences. Some upgrades include: New front door 2022, side deck 2022, central air 2022, some new windows. Propane forced air furnace and Pellet stove in basement. Ready for immediate occupancy-start enjoying lake living today! (id:28469)
Royal LePage Team Realty
12361 Winchester Springs Road
North Dundas, Ontario
Welcome to 12361 Winchester Springs Road.This two-bedroom, one-bathroom home is situated on a generous lot and has received several recent updates. Since 2022, the property has been improved with new doors, new windows, a new roof, Interlock, rear deck and a newly built front porch adding so much charm to this home! In August 2025, new flooring were installed, and the home has also been freshly painted throughout. Light and bright inside, this home features main floor laundry for convenience. Outdoor highlights include a back deck, ideal for entertaining, as well as a fire pit area. It even comes with the gazebo and patio furniture! This property presents an excellent opportunity as a starter home or investment. (id:28469)
Royal LePage Team Realty
106 Porcupine Trail
Ottawa, Ontario
This charming 3 bedroom, 2 full bath bungalow is the perfect blend of comfort, functionality, and easy living all on one level. Dunrobin offers quiet, country-style living with the convenience of a close commute to Kanata. Enjoy the peace and quiet of a large country sized lot while still having the comfort of being part of a neighbourhood. If you love boating, access to the Ottawa River is just minutes away . Nestled on a huge, beautifully landscaped yard, there's plenty of room to relax, entertain, or simply enjoy the outdoors. With bright, spacious rooms, thoughtful updates, and a welcoming layout, you'll feel right at home the moment you step inside. Step into the front living room - a bright and cheerful space where natural light pours in through a large picture window overlooking the front yard. Whether you're enjoying your morning coffee, curling up with a good book, or keeping an eye on the world outside, it's the kind of space that instantly makes you feel at home. The spacious eat in kitchen is the heart of the home - a great place to entertain family and friends. The primary bedroom offers a 3 piece ensuite and patio doors out to the hot tub.Beds 2&3 enjoy use of the the 4pc main bath. The spacious lower level offers excellent potential and awaits your personal touch - a great opportunity to customize it to your liking. The private backyard is a great spot to relax with a glass of wine! Furnace (2021), Roof (2009), New windows, sliding door and door to backyard (2025). Freshly painted throughout (2025). (id:28469)
Royal LePage Team Realty
B - 490 Main Street
North Dundas, Ontario
Fantastic office/retail space available immediately with amazing frontage on Main St in the growing community of Winchester for rent. In the past the main level has been a doctor's office, daycare, coffee shop, gym....lots of possible uses. The space available is on the left side of the main level (Unit B) and comes with a front and rear access, a large office/reception area, a storage area, lounge or additiona office space and access to the upper level which for use of the full bathroom. Rent is inclusive of utilites. Space is available for commercial use only. Excellent location to start your small business in a fantastic, friendly town. (id:28469)
Royal LePage Team Realty
132 Asper Trail Circle
Ottawa, Ontario
Highly upgraded 4-bedroom, 3-bathroom single-family home with double garage, ideally located in the desirable family-friendly community. This move-in-ready home offers over $60k in builder upgrades, delivering exceptional quality, comfort, and long-term value. The main level features 9-foot ceilings, solid hardwood flooring, and a bright open-concept living and dining area. The gourmet kitchen is a true highlight, showcasing luxury quartz countertops, upgraded cabinetry with enhanced storage and soft-close features, a large island, 30" stainless steel chimney hood fan, upgraded backsplash, under-cabinet lighting, and added pot lights-perfect for both everyday living and entertaining. The hardwood staircase leading from the main to the upper level is filled with natural light, highlighted by a large window that creates a bright and welcoming transition between floors. The second level continues with hardwood flooring throughout key areas, and offers a spacious primary bedroom with a walk-in closet and upgraded ensuite, featuring a 5' walk-in spa shower with frameless glass, quartz counters, and upgraded fixtures. Three additional well-sized bedrooms, a full 4-piece family bathroom, and the convenient second-floor laundry room complete the upper level. The finished basement provides a generous recreation room with an upgraded large window, ideal for a home theatre, gym, or play area. Step outside to enjoy a sun-filled, fully fenced (2019) backyard featuring a beautifully finished interlock (2019) patio area, perfect for outdoor entertaining and family enjoyment. Conveniently located close to schools, parks, trails, shopping, and all essential amenities. (id:28469)
Keller Williams Icon Realty
534 Corretto Place
Ottawa, Ontario
Welcome to 534 Corretto Place, a brand-new, beautifully finished Claridge Gregoire model townhome offering over 2,150 sq. ft. of living space, including 3 bedrooms, 3 bathrooms, and a fully finished basement, perfectly situated in the heart of Barrhaven. The main level showcases an inviting open-concept layout with a spacious living and dining area, elegant hardwood and ceramic flooring, a stylish powder room, and a modern chef's kitchen featuring a quartz island, generous pantry, and sleek stainless steel appliances. Upstairs, the primary suite impresses with a large walk-in closet and a 3-piece ensuite complete with an upgraded standing shower. Two additional bedrooms, a full bathroom, and a convenient second-floor laundry room complete the upper level. The fully finished basement offers a generous recreation room with a cozy natural gas fireplace, as well as dedicated utility and storage space. Ideally located within walking distance to schools and parks, and just minutes from Walmart, Costco, Home Depot, the Amazon warehouse, and more-this outstanding home delivers comfort, convenience, and modern living at its best. Don't miss this exceptional opportunity! (id:28469)
Right At Home Realty
812 Star Private
Ottawa, Ontario
Welcome to this modern executive rental, located in the desirable Katimavik community. Built in 2022, this contemporary 3-storey townhome offers 2 bedrooms and 4 bathrooms (2 full, 2 partial), combining modern design, quality finishes, and a convenient location close to amenities. The main living level features a bright, open-concept layout with large windows and light hardwood flooring throughout the living and dining areas. The kitchen is the focal point of the space and includes a large island with white-veined stone countertops and bar seating, sleek light-toned cabinetry, subway tile backsplash, and stainless steel appliances (refrigerator, stove, oven, microwave, and dishwasher). A sliding glass door provides access to a private balcony/terrace. The upper level offers two well-proportioned bedrooms, including a spacious primary bedroom with a walk-in closet and private ensuite bathroom. Additional bathrooms on each level provide convenience for residents and guests. The ground level features a bright entry foyer with marble-look tile flooring and a closet for outerwear and storage. In-unit stacked laundry is conveniently located on the main level.. Upscale finishes include modern lighting, recessed pot lights, contemporary white trim, and doors throughout. Situated close to shopping, dining, parks, and transit, the property is within easy reach of Hazeldean Mall, Farm Boy, the new T&T Supermarket, walking paths, and local transit routes. Tenant responsible for all utilities (hydro, gas, water/sewer).A well-maintained, modern rental ideal for professionals or a small family seeking low-maintenance living in Kanata. (id:28469)
Exp Realty
347 Ardmore Street
Ottawa, Ontario
This popular Franklin II model has over 2000 square feet of well designed living space and welcomes you with a spacious foyer which features a custom built-in bench. Many upgrades throughout the home including granite countertops in the kitchen and upgraded berber carpet. Hardwood flooring through out the main level, w/ a natural gas fireplace in the living room. On the second level, the primary bedroom has a walk-in closet & 4-pc ensuite with granite countertops & soaker tub. Two more good sized bedrooms on the second level including laundry, full bath & computer nook w/ custom built-in desk & shelving. The fully finished basement features a rec room and two storage rooms. Quiet neighbourhood in a central location close to all amenities! (id:28469)
Tru Realty
112 Grovemont Drive
Ottawa, Ontario
Welcome home to this beautifully upgraded end-unit Minto Royalton townhome in the heart of Barrhaven! Flooded with natural light and thoughtfully designed, this home offers the perfect blend of space, comfort, and modern style. The main level features a bright, open living room and a cozy family room with a gas fireplace-ideal for relaxing nights or entertaining guests. The spacious kitchen is a standout, complete with granite countertops, stainless steel appliances, and plenty of cupboard space for everyday living.Upstairs, unwind in the generous primary bedroom featuring a walk-in closet and private ensuite. Two additional well-sized bedrooms and a convenient second-floor laundry room make daily life effortless. The fully finished basement adds incredible flexibility, offering a bedroom or rec room plus a handy half-bath-perfect for guests, a home office, or extra living space.Step outside to your private, fully fenced backyard retreat, complete with a gazebo and garden shed-your own outdoor escape for summer evenings and weekend downtime. Set in a highly desirable neighbourhood, this home is just steps from scenic walking trails and minutes to transit, shopping, dining, and all essential amenities.Spacious, stylish, and perfectly located-this is Barrhaven living at its best. Don't miss it! (id:28469)
Exp Realty
3058 Northdale Drive
Cornwall, Ontario
Family friendly Semi Detached Two Storey, 3 bedrooms, no rear neighbors on quiet cul-de-sac in Cornwall's desirable north end. This house finished area appx 1200 sqft on two levels and situated on huge lot (30 X 131). Close to all amenities in good neighborhood. Main level features kitchen, eating/dining area, family/living room, patio door leading to backyard .Second level having 3 good size bedrooms and family bath. Basement is unfinished with 3pcs rough-in. Features: Huge lot with no rear neighbors, fenced backyard, electrical heat, Roof done 2012. Walking distance of Terry Fox Memorial Park, public transit, and Eamer's Corners Public School. Perfect for first time home buyer or investor. (id:28469)
Coldwell Banker Sarazen Realty
110 - 1396 Foxwell Street
Ottawa, Ontario
( VACANCY GUARANTEED ON CLOSING) Great investment opportunity and perfect for a first-time home buyer! This is a two-story end-unit condo townhome situated in a family-oriented and friendly neighborhood. It features no rear neighbors and a good-sized backyard. The home includes three bedrooms, two bathrooms, a spacious living and dining room area, and a finished basement with laminate flooring. This is a very well-managed condominium, close to all amenities, and just a step away from Blair Station and Train Yards. It offers easy access to Highways 417 and 174, with bus stops just across the road. (id:28469)
Avenue North Realty Inc.
77 Arkose Street
Ottawa, Ontario
Welcome to this executive townhome in the highly desirable Kanata Lakes community. This bright and spacious home offers a modern open concept main floor with 9 feet ceilings, an expansive great room with hardwood flooring and an elegant fireplace, a chef-style kitchen with stainless steel appliances, ample cabinetry with beautiful granite countertops and more. The U-shaped staircase with landings not only enhances safety and comfort but also elevates the homes architectural appeal. The second level features a generous primary bedroom with walk-in closet & a Luxurious Ensuite with Separate Tub and Glass Shower. Two additional well-sized bedrooms, a full bath and a convenient laundry room complete the upper. The finished basement with a HUGE LOOK-OUT window provides excellent natural light and flexible space for recreation, a home office or extra storage. Just minutes to trails/parks, Kanata Centrum, Tanger outlets, Costco & HWY417 and top ranked schools. Tenant pays water & sewer, hydro, gas, hot water tank rental, telephone, cable/internet, grass cutting, snow removal. For all offers, Pls include: Schedule B&C, income proof, credit report, reference, rental application and photo ID. (id:28469)
Right At Home Realty
313 - 205 Bolton Street
Ottawa, Ontario
Welcome to Sussex Square, where sophistication meets lifestyle in the most tranquil part of Lowertown. Surrounded by embassies, green spaces, and the historic charm of old Bytown, this exceptionally managed building offers a rare opportunity to live in one of the city's most desirable locations. Just minutes by foot to Global Affairs Canada, Parliament Hill, New Edinburgh's Stanley Park, and the banks of both the Ottawa and Rideau Rivers, the convenience is unparalleled. 205 Bolton makes a striking impression with its high curb appeal and beautifully maintained grounds, including a serene water feature and inviting common spaces. Residents enjoy access to a refined main lobby, a welcoming social lounge with kitchen and patio, a rooftop terrace with barbecues and sweeping views of Parliament Hill, as well as a top-tier fitness centre. With three elevators, secure underground parking, well-lit locker rooms, bike storage, and thoughtful building management, every detail has been considered to elevate the experience of home. This particular one-bedroom has oversized windows, soaring nine-foot ceilings, and one of the most appealing layouts in the building with 760 sq ft as per builder plans (Arcadia model). The private balcony is a perfect retreat, while the spacious primary living area has room for home office or creative space. The modern kitchen is accented with granite counters and blends seamlessly with the open living area, complete with hardwood floors, and in-suite laundry. The home also includes an oversized underground parking space and a dedicated storage locker for added convenience. With heat and water included in the monthly maintenance fees and the status certificate already ordered, this residence presents a turn-key opportunity to embrace the best of downtown living in an elegant and well-appointed setting. New stove and dishwasher w fresh paint. Parking space #88. Locker #A-171. Select images have been virtually staged for illustrative purposes. (id:28469)
Engel & Volkers Ottawa

