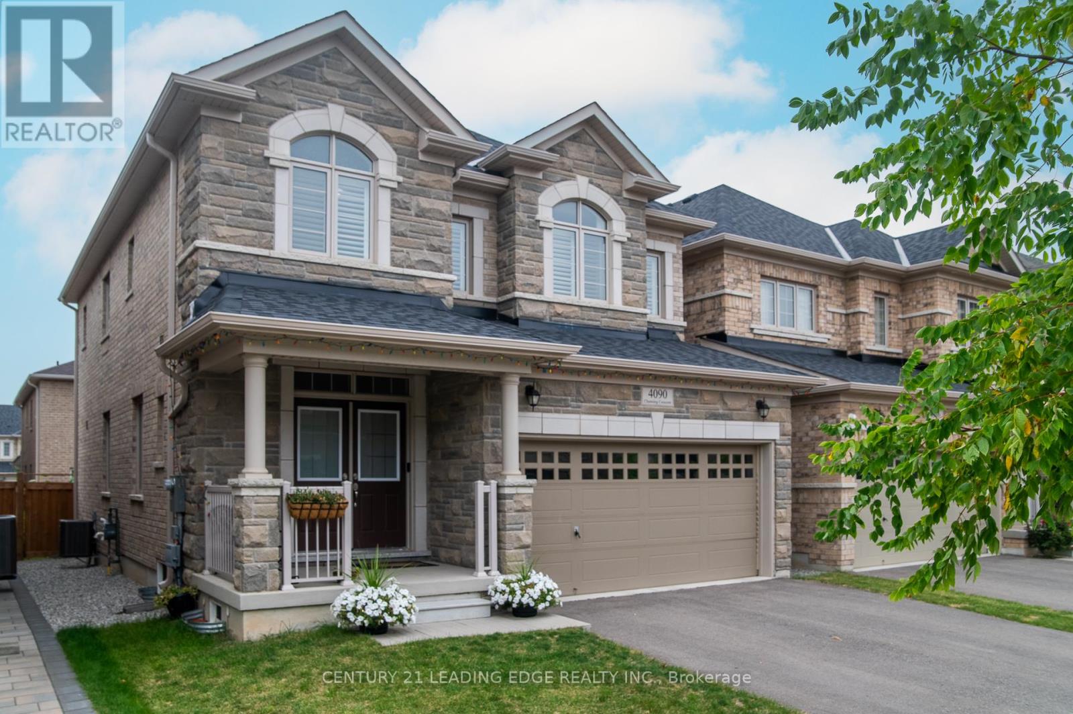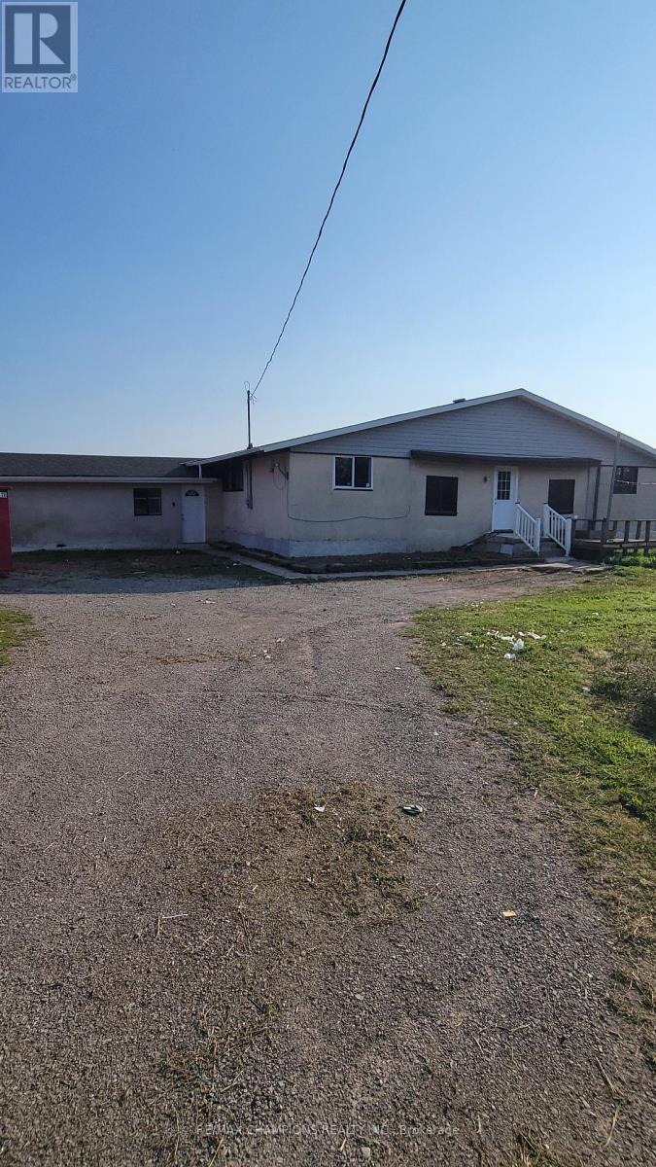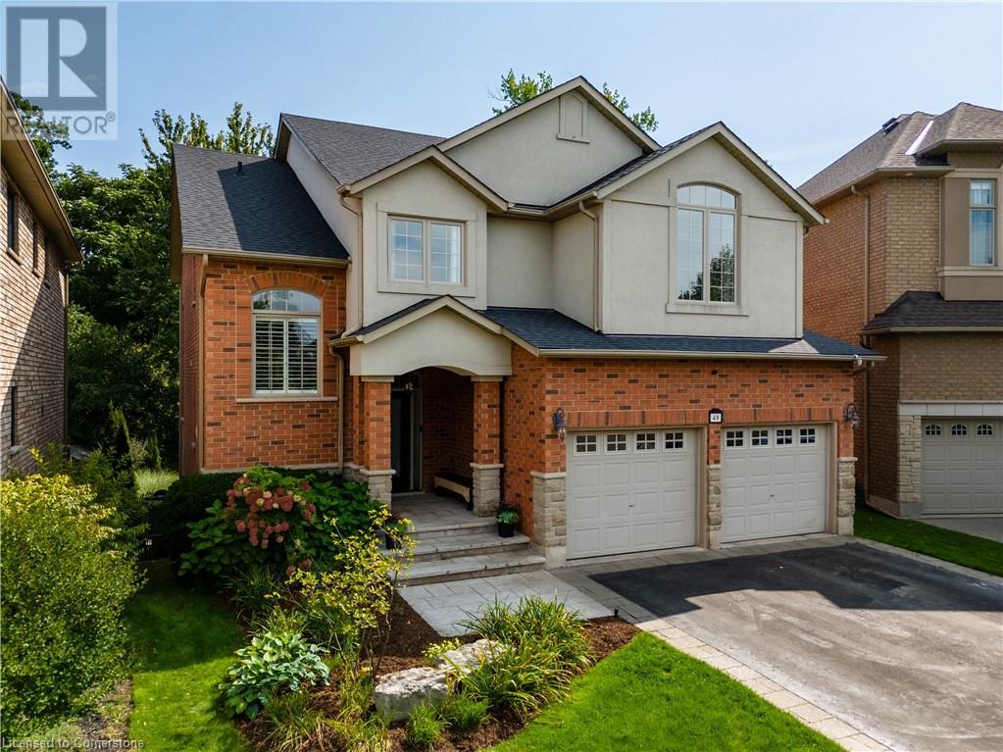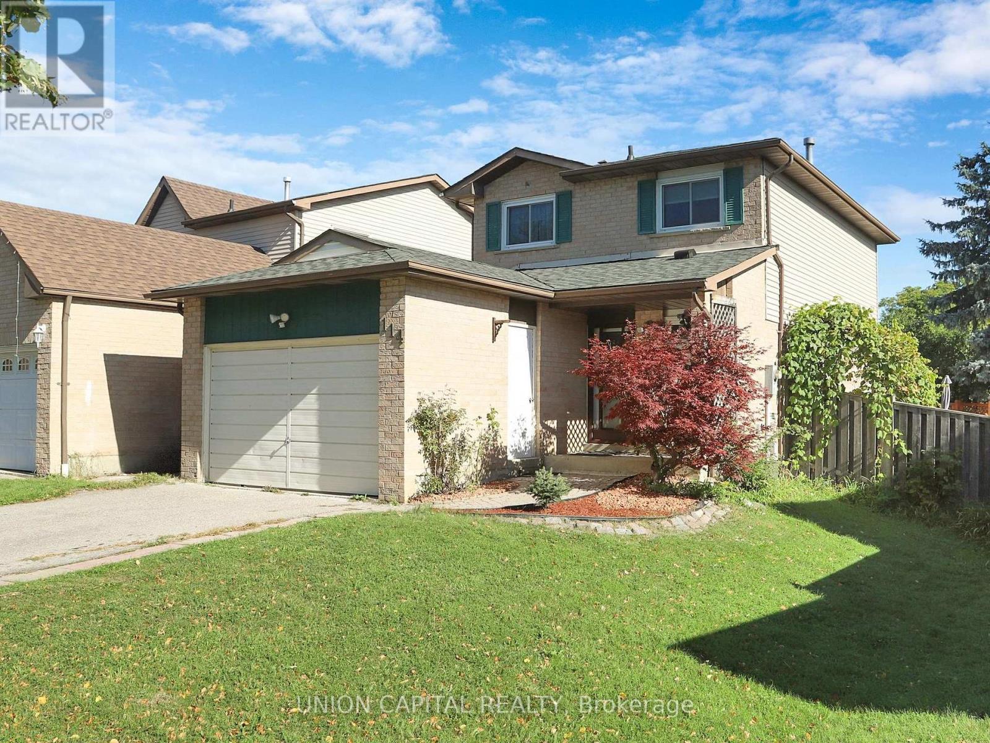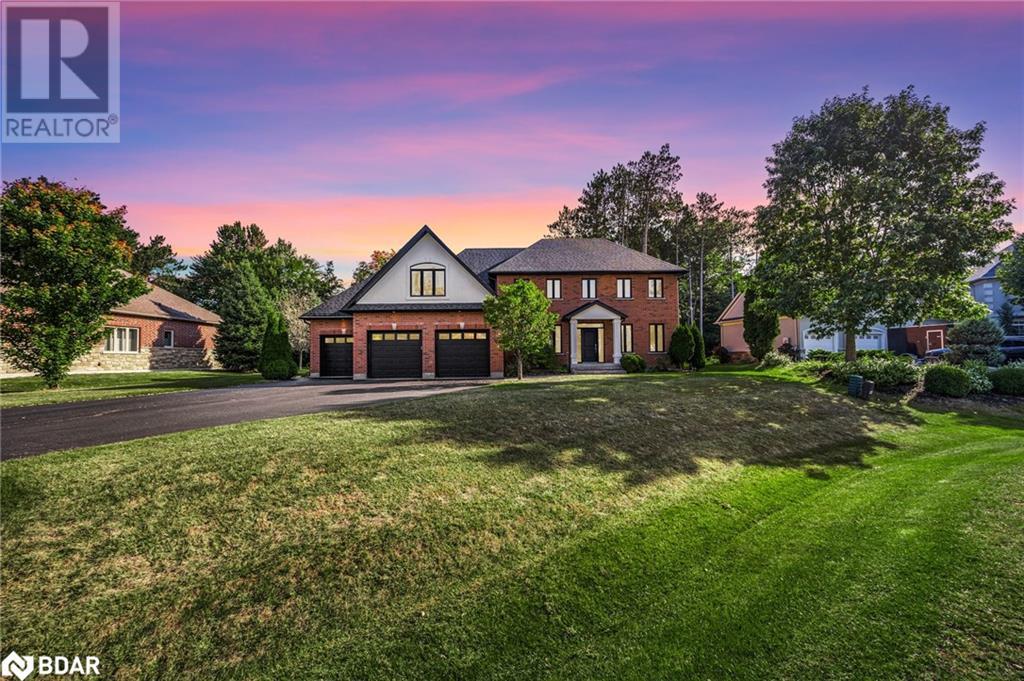22 Dairy Avenue
Richmond Hill (Oak Ridges), Ontario
Beautiful, Bright Premium Lot With 4 Bedrooms. Fabulous Layout And Stunning Design With 9 Ft Ceiling On The Main Floor, Hardwood Floors On The First And Second Floors, Crown Molding, Pot Lights, Granite Countertops, And Modern Backsplash. Newer Windows (2023). Spectacular Park-Like Front Yard, Large Front Porch, Main Floor Laundry With Access To The Garage. Finished Basement With Great Room, Bar And Bedroom, 4-Piece Bathroom. Walking Distance To Catholic/Public Elementary Schools And Trails And Park. Close To Shopping, Public Transit, Community Center, And Library. **** EXTRAS **** Roof Insulation (2022), All Windows replaced in 2023, S/S Fridge (2024), S/S Gas Burner, S/S Dishwasher, Washer, Dryer, Shutters, Central Air Conditioning And All Electrical Fixtures, Pool Table in Basement Are Included. (id:27910)
Bay Street Group Inc.
44 Symington Avenue
Toronto (Dovercourt-Wallace Emerson-Junction), Ontario
Welcome to 44 Symington Avenue! Professionally Renovated 2 Storey Victorian Century Home with 2 Wonderful Bi-Level Suites. Coveted Junction Triangle Location Provides Easy Access to the Subway and UP Express. Steps to Local Bloordale, Dupont & Bloor St West Shopping & Entertainment. The Upper 3 Bedroom Bi-Level Suite Offers a Large Open Concept Living/Dining & Kitchen Area. Locally Recognized Chef Designed Kitchen with Custom Cabinetry, Island, Quartz Counters & Loads of Storage. Approx 10' Ceilings on the Main with Modern LED Lighting. 3 Spacious Bedrooms Upstairs, Laundry Facilities and a Tastefully Designed 3pc. Bathroom. The Lower 2 Bedroom Bi-Level Suite is a Breath of Fresh Air! The Rear Main Floor Offers another Living & Dining Room along with a Thoughtfully Designed Kitchen Including Large Island, Stainless Appliances, Quartz Counters and Ceiling Height Cabinetry! Professionally Excavated Basement with 2 Bedrooms, 2 Modern Bathrooms & Laundry. Uber Quiet Private Backyard Space Includes a Single Car Garage with Lane Access. Full 2023 Clean-Line Renovation/Re-Build (with Permits) Inclusive of All Interior Appointments & Mechanics. Over 2,000sq.ft of Finished Space on 3 Levels, Spacious Easy Access Walk-outs from the Lower Level, 2 Storey Rear Addition (Bsmt/Main), Modern Windows & Doors Throughout. Separately Metered Hydro. Tremendous Potential Owner/User Application Offering Solid Supplementary Income. Also Perfect for Investors Looking for a Low Maintenance Investment. $75k Gross Current Income, $67k Net (4.2% Cap at List). (id:27910)
Royal LePage Connect Realty
4090 Channing Crescent
Oakville, Ontario
Welcome to this Elegant 4 Bed Home In Highly Sought After Rural Oakville, Featuring An Open-Concept Design, Hardwood Floors, A Cozy Gas Fireplace & Pot Lights. Modern Kitchen With Bosch Appliances, Large Island With B/I Cabinets, Large Primary Bedroom With Walking Closet and 5PCEnsuite, Generous Size 2Nd,3Rd &4th Beds, California Shutters on all windows, Close To Oakville Hospital, Schools, Smart Centre, Shopping, Major Highways & GO Station, this residence seamlessly combines luxury, comfort, and convenience for the discerning homeowner. **** EXTRAS **** Bosch Black Stainless Steel Appliances , Washer / Dryer (id:27910)
Century 21 Leading Edge Realty Inc.
183 Country Lane
Barrie (Painswick South), Ontario
This Well Maintained House is located In a Family Friendly Neighbourhood. Entire house for lease. It features a Separate Entrance To Second Suite In the Basement. A Spacious Primary Bedroom with Two Walk-In Closet And a 5-Piece Ensuite, and a Backyard With A Deck, Shed, And A Hot Tub Covered By A Yardistry Gazebo. Conveniently Close To Walking Trails, Parks, Amenities, South Barrie Go Station, And Highway 400 Access. (id:27910)
Century 21 Leading Edge Realty Inc.
4649 Garrison Road
Fort Erie, Ontario
Location Location Location! A Great Opportunity Just under 30 Acre land On Highway. 3 Bedroom with 2 den rooms spacious Bungalow attached with An Additional 1 Bedroom Apartment. Recently Renovated ready to Move In. Farm Land Currently used By Local farmer. In Fort Erie With High traffic Area. Close to Crystal Lake. (id:27910)
RE/MAX Champions Realty Inc.
4649 Garrison Road
Fort Erie, Ontario
A spacious Bungalow consisting of 3 bedroom with 2 den rooms And an additional 1 Bedroom attached Apartment. Recently renovated. Farm Land not included, currently used by local farmer. Looking for AAA Tenants with rental Application, FULL Credit Reports, Verifiable Jobs, personal/Professional References. In Fort Erie with High Traffic Area, Close To Crystal Lake. **** EXTRAS **** Entire Property is Also Listed For Sale. 3 Bedroom Bungalow can be separately Leased for $2500 plus utilities or entire property for $3500 plus utilities. (id:27910)
RE/MAX Champions Realty Inc.
154 Turner Dairy Lane
Whitchurch-Stouffville (Stouffville), Ontario
Popular Hwy 48/Main area. Convenient location. 3 bedroom with 2.5 baths. Main floor den/office can be converted to 4th bedroom. 9' ceiling on 2nd floor. Large balcony/terrace off the second floor dining room. Dining room with upgraded cabinetry. Open concept. There is also a roof top terrace. Double car garage with covered double driveway. Total parking space for 4 cars. Nice layout. Basement craw space for additional storage area. Please see attached floor plan. **** EXTRAS **** smart blinds, smart light switches, smart/remote garage door opener, upgraded smart LED light fixtures. Smart refers to remote control or siri/alexa control. Laundry room light switch is motion sensor activated. (id:27910)
Sutton Group-Admiral Realty Inc.
44 Wyndcliff Crescent
Toronto (Victoria Village), Ontario
Stop Scrolling! This Is It! Our Winning Ticket On Wyndcliff! This Is The Jackpot We've Been Waiting For - A Spectacularly Updated 3 Bedroom, 3 Bathroom, 2 Kitchen, 2 Laundry, 2-Storey Semi-Detached In Desirable Victoria Village In North York! I Hear They Don't Come Out Often...It's Rare, Kinda Like Winning The Lottery. Especially Ones W/ Extra-Deep, 135 Feet, Sun-Filled, Oasis-Like Backyards That Offer The Possibility Of Additional Rear Parking + Garden Suite. What A Gem! Pinch Me - Are We Dreaming? Did You See That Huge, Custom, Open-Concept Kitchen With Quartz Countertops+Backsplash, White Shaker Cabinets, Stainless Steel Appliances, Recessed Lighting, And More? The Ultimate Prize! So Dreamy How It Overlooks The Sun-Filled Living Room With Oversized Windows, Stunning Engineered Hardwood Flooring, Exquisite Powder Room & A Spacious Dining Area! The Windows! Did You See How Large & Bright They Are? Especially In The Stairwell! And The Primary Bedroom?! It's Huge! Laundry On The Second Floor (And In The Basement) - A Definite Must! Finished Basement With Recroom, 3Pc Bathroom, Full Kitchen. 200amp Service! Does The Good Fortune Ever End?! This Really Is Our Windfall On Wyndcliff! Let's Make An Offer Before It's Too Late! BINGO! **** EXTRAS **** 2nd Flr Laundry + Bsmt Laundry! 2Full Kitchens! Beautiful Open Concept-Wow! Buyer To Explore Possibility Of Additional Parking At Rear Off Carnforth + Building Garden suite W/ Garage. Close To TTC, Victoria Terrace Shops, Schools & More! (id:27910)
Kroll Real Estate Ltd.
69 Carmichael Avenue
Toronto (Bedford Park-Nortown), Ontario
Detached South Facing Renovated 1 1/2 Story Home Located Right Off Avenue, Renovated Open-Concept Main Floor with Hardwood Floors, Living Room w/Fireplace, Wainscoting, Spacious Dining Area and Renovated Kitchen With Stainless Steel Appliances, 3 Bedrooms With Hardwood Floors. 3 Pc Bathroom w/ Glass Shower. Renovated Lower Level Features a Fantastic Recreation Room With Wood Fireplace, Windows, And Storage Under Stairs. Huge Renovated 4 Pc Bathroom with Glass Shower Stall, Soaking Tub. Private Drive w/ Built In Garage Fits 3 Cars, Large Backyard With Back Porch. Only A Few Steps to TTC, Fine Dining & Shops on Avenue Rd. (id:27910)
Mccann Realty Group Ltd.
40 Fountainbridge Drive
Caledon (Bolton East), Ontario
Stunning 4 Bedroom Detached Home In Boltons South Hill. Upgraded Top To Bottom, Sitting On A Massive 63' X 110' Premium Lot. One Of Best Designed Layouts with main floor Room/Office, Open Concept, Upgraded Washrooms, Upgraded Baseboard, Wainscoting & Casings, Chef's Style Large Kitchen W/Built-In Appliances,New Roof, New Fence, New Windows. Amazing Finished 2 Bedroom Basement With Separate Entrance With Its Own Laundry Room. See it believe it. **** EXTRAS **** Extra Deep Heated Garage & Water Softener(Owned) (id:27910)
RE/MAX Realty Specialists Inc.
258 Brickstone Circle
Vaughan (Brownridge), Ontario
Must See! Investment Opportunity with a Separate Entrance for Rental Potential. This sun-drenched 4-bedroom home offers spacious principal rooms and elegant hardwood floors throughout. Its south-facing backyard ensures abundant natural light all day long. The family-sized kitchen opens onto a large, oversized deck, ideal for outdoor entertaining. The fully finished basement features its own separate entrance, complete with two bedrooms, a full kitchen, a 3-piece washroom, and a second laundry room, making it perfect for rental income or a multi-generational family. Located in a top school zone, this home is within walking distance of Promenade Mall, community centers, libraries, water parks, and places of worshipoffering comfort, convenience, and incredible investment potential. **** EXTRAS **** Renovations after move in: New Basement, New kitchen, New porcelain tile on 1st level, New staircase, New hardwood floor on 2nd level, New front door & all inside Doors & some Windows, New driveway, New roof and New Furnace. (id:27910)
Homelife Landmark Realty Inc.
31l - 1828 Nash Road
Clarington (Courtice), Ontario
Welcome to The Willows, a charming new community in Courtice featuring 220 homes surrounded by picturesque greenspace, developed by the award-winning Marlin Spring Developments. This beautiful 1784 sq ft 30-foot-wide semi-detached home, 5 feet wider than most other semis, offers both space and style. The open-concept layout connects the kitchen, dining, and great room seamlessly, with an L-shaped kitchen and a center island perfect for gatherings. Additionally, the home includes a convenient mudroom with direct access to the garage, adding functionality and ease to everyday living. This home features three spacious bedrooms, each with its own unique charm. The primary bedroom boasts a luxurious 5-piece ensuite, which includes a free-standing tub with a Roman tub filler, a separate shower, and a double sink. A large walk-in closet complements the suite, providing ample storage and convenience. The second and third bedrooms offer raised ceilings, adding a touch of elegance and openness. Courtice is renowned for its family-friendly atmosphere, offering parks, schools, and a variety of recreational facilities perfect for creating lifelong memories. **** EXTRAS **** 9' Smooth Ceiling and Laminate floors on Main Floor, Quartz Kitchen Counters and Centre Island! (id:27910)
Right At Home Realty
48 Commando Court
Waterdown, Ontario
Discover this custom-built home situated in one of Waterdown's most sought-after court locations, nestled against a forested ravine. This well-constructed residence boasts an open floor plan with 2,764 sf above grade, 4+1 bedrooms and a loft that overlooks the two-storey great room with its stunning fieldstone gas fireplace. Sunlight streams through the oversized windows, illuminating the main floor adorned with seamless engineered hardwood, a white kitchen with a movable island, granite countertops, and pendant lighting. A garden door opens to a spacious deck with views of the backyard and forest, while a separate dining room offers the perfect setting for family meals and festive gatherings. The switchback staircase leads to the upper level, presenting a large loft and four bedrooms. The primary bedroom includes a walk-in closet and a renovated ensuite with a separate bathtub, glass shower, double sink vanity, and heated flooring. Three additional bedrooms provide ample closet space and share a renovated main bathroom. The finished walk-out basement features a kitchenette/bar, a 3-piece bathroom, and an extra bedroom or home office. The backyard is a private oasis, professionally landscaped and fenced, with a complete sprinkler system, patterned concrete patio, armour stone, and a cedar shed. This exceptional home abuts protected green space with a ravine and walking path, ideal for nature enthusiasts who delight in observing birds and fireflies during the summer months. Upgrades include shingles, furnace, and AC all in 2018, numerous windows replaced, a charming flagstone front porch, and a recent front door. Plumbing was updated in 2016. Designed for family enjoyment and entertaining friends, this home is centrally located within walking distance to schools, shopping, parks, downtown Waterdown, the Farmer's market, and a variety of restaurants. Nearby trails offer opportunities for hiking and biking. This rare offering is sure to impress. (id:27910)
RE/MAX Escarpment Realty Inc.
2071 Ghent Avenue Unit# 3
Burlington, Ontario
Welcome to Urban Elegance at 3-2071 Ghent Ave in the heart of Downtown Burlington! This 3-bed, 3-bath townhome boasts 2,110 sq ft of sophisticated living. Enter through a spacious foyer leading to a lower level, ideal for your home office. Enjoy the luxury of an extra-wide garage with inside access. Upgraded light fixtures & dimmers create ambiance throughout. Entertain effortlessly in the open-concept kitchen, living & dining area with an extended kitchen space including stainless steel appliances including a gas stove, quartz counters, and a kitchen island with pendant lighting perfect for hanging out while entertaining. For outdoor space, patio doors lead to access to the backyard and double doors from living space lead to a private balcony. Additional upgrades include subway tile backsplash, a stylish brass kitchen faucet, built-ins, pot lights & wide plank hardwood floors throughout upper levels. On the 3rd floor two full bedrooms, a 4-piece bath and a laundry room offer comfort & convenience. The primary retreat features a walk-in closet, zebra blinds, & a stylish barn door leading to an ensuite oasis with a walk-in glass shower & double vanity. Relax and enjoy your early morning coffee on the bedroom balcony. Within walking distance to schools, parks, the lake & downtown shops, restaurants, & the Go train. This property offers the perfect blend of luxury & convenience for the discerning buyer! (id:27910)
Royal LePage Burloak Real Estate Services
3823 Talias Crescent
Mississauga (Churchill Meadows), Ontario
Welcome to 3823 Talias Cres, located in the heart of Mississauga! This 4 bed, 3 Bath home with finished basement offers plenty of space, modern upgrades State of the art with around 2600 square feet of living space, key features includes: Sun-filled, bright interiors showing pride of ownership, Upgraded mechanicals, ensuring modern efficiency and maintenance, Finished basement, providing extra living space, Throughout Hardwood Floor/Stair. Spacious, eat-in kitchen with quartz countertops, wood cabinetry, Porcelains flooring, and backsplash, creating a warm, family-friendly atmosphere. Open concept to the family room, enhancing connectivity and flow for everyday living and entertaining. Close to Hwy 401/403/407, Shopping plaza, schools, Park and much more to explore!! **** EXTRAS **** Air Conditioning And Hi-Efficiency Furnace Approximately, Central Vac, Garage Door Opener With Remote, Hardwood Floors, California Shutters, Pot Lights, Quartz Backsplash, Quartz Counter, Towel Warmer, Interlocking, Extended Driveway. (id:27910)
Homelife/miracle Realty Ltd
1169 Killarney Beach Road
Innisfil (Lefroy), Ontario
Welcome to 1169 Killarney Beach Rd, where modern luxury meets cottage charm in this stunning 3-bedroom, 2-bathroom home. Just a stone's throw from the city, this picturesque, fully renovated ""Notebook""-style house features white shutters and a wrap-around porch that leads to adouble-layered back deck and a massive backyard, perfect for building a coach house or additional living space. This property includes a double car garage and a driveway spacious enough to park a RV, a boat, and three additional cars. The beautifully landscaped backyard boasts a large fire pit, hammock, and mature grapevine, making it an ideal setting for hosting gatherings. Inside, the open-concept split-level bungalow impresses with a 14 ft ceiling, exposed beams, chandeliers, and hardwood floors. The newly designed kitchen features a knotty-pine vaulted ceiling, granite countertops, new smart appliances, walnut wood floating shelves, under-cabinet lighting, a stunning smart range hood, and a center island with a wine rack that leads to the dining area. The living/dining room is perfect for cozy evenings with an elegant custom granite electric fireplace. The large master bedroom includes a 4-piece ensuite with a Jacuzzi tub and deck access, perfect for enjoying morning coffee. The finished raised basement offers a second living room with 8 ft ceilings, another custom electric fireplace, luxury upgrades, built-in closet organizers, large windows, and a second 4-piece bathroom with a new vanity and fully tiled shower, providing a cool retreat during hot summers.$$$ spent on upgrades and modernization. Visit the virtual tour to appreciate the pride of ownership. **** EXTRAS **** central air with powerful AC, kitchen appliances 2022, roof 2016, furnace 2020, and battery back up sump pump. Basement water proofing done2024 and has a 25year warrantee. (id:27910)
Century 21 Leading Edge Realty Inc.
465 County Road 40
Douro-Dummer, Ontario
|NORWOOD| This picturesque century Ontario farm blends historic charm with modern updates. Originally built around 1880, this stunning property has undergone thoughtful renovations in recent years, combining the best of traditional craftsmanship and contemporary living. Set on over 85 acres, the farm features rolling fields, mature trees, and dual road frontage on both County Road 40 and Webster Road. The classic, meticulously-kept barn includes three spacious box stalls, perfect for equestrian enthusiasts and has even hosted family events while the additional driveshed provides ample storage space for equipment or recreational vehicles. The farmhouse boasts four bedrooms and three and a half baths, providing plenty of room for family and guests. The eat-in kitchen is a highlight, offering modern amenities while retaining a cozy, country atmosphere. Generously sized rooms with high ceilings, original details, and updated features make this home an inviting retreat. Whether you're seeking a private rural escape, a working farm, or a hobby property, this century-old gem offers endless possibilities in a tranquil, picturesque setting just minutes from Norwood and surrounding amenities. Own a piece of Ontario's agricultural heritage! **** EXTRAS **** Baseboard are not used. Propane Heater in Garage has not been used. Central Air installed 2024 (Gravity), Septic pumped 2023 (id:27910)
RE/MAX Hallmark Eastern Realty
3 Ravenscliffe Avenue
Hamilton, Ontario
Stately Southwest Century home on a coveted street in the Durand. This classic 2-1/2 story center hall plan home has only been owned by 2 families since built in 1917, feat 4358 sqft of gracious living space, incl 8 bedrms & 3-1/2 baths, offers a blend of original character & architectural detail w modern comforts. Step inside to discover 10ft ceilings, gleaming hardwood floors, French doors, original moldings & trim all throughout the home in pristine condition. The formal living room feat a stunning fireplace, carved wood detailed panels & crown molding, a juliette balcony, and sliding doors to a comfy modern family room. The formal dining room also feat an original fireplace is perfect for large family dinners. The gourmet kitchen reno’d in 2020, incl heated tile floors, custom cabinets, BI dining nook, SS appl & granite counters, opens to a sunroom w walk out to a large, landscaped lot w dining area & gazebo lounge w built-in gas fireplace. A gracious staircase leads to the 2nd floor w 4 spacious bedrms & 2 baths incl the primary w original fireplace & 3-PC bath. The finished 3rd floor feat 4 more bedrms, hardwood floors, and 4-PC bath w clawfoot tub. The basement has a fin’d laundry room, workshop & tons of storage. Just minutes to Locke St S shops & restaurants, St. Joseph’s or McMaster Hospitals, schools, parks, trails, golf and 403 make this a fabulous location for families looking to live in the desirable Durand. (id:27910)
Judy Marsales Real Estate Ltd.
3375 Dovetail Mews
Mississauga (Erin Mills), Ontario
** This Listing for The Apartment in Basement(2 Bedrooms & 1 Full Bathroom) with A Separated Side Entrance ** Well Maintained Basement Apartment Located In The Family-Oriented Neighborhood Of Erin Mills Mississauga. Carpets Free. Open Concept Design. Steps To Commercial Area of Winston Churchill & Dundas, Parks, Minutes To Hwy 403, Erin Mills Town Centre & More. **** EXTRAS **** The tenant is responsible for 1) 30% of all the utilities cost. 2) 100% of the TV/Internet Cable Fee 3) Tenant Insurance. (id:27910)
Highland Realty
3375 Dovetail Mews
Mississauga (Erin Mills), Ontario
** This Listing for Main & 2nd Floor Only, Basement Not Included ** Well Maintained 4 Bedrooms & 3 Washrooms Detached House Located In The Family-Oriented Neighborhood Of Erin Mills Mississauga. Carpets Free For Entire Property. Spacious & Open Concept Design Room Layout. Steps To Commercial Area of Winston Churchill & Dundas, Parks, Minutes To Hwy 403, Erin Mills Town Centre & More. **** EXTRAS **** The tenant is responsible for 1) 70% of all the utilities cost. 2) maintenance of outside area for the entire house(Mow The Lawn and Snow Cleaning). 3) 100% of the TV/Internet Cable Fee 4) Tenant Insurance (id:27910)
Highland Realty
114 Newbridge Crescent
Brampton (Westgate), Ontario
Rarely offered ravine lot home in Brampton's highly sought Westgate neighbourhood! Exceptionally well maintained, you will fall in love with the bright & thoughtfully open concept design walking out to a stunning 3 year old deck and yard perfect for entertaining. Considered one of the best floor plans, this home boasts over 1880 square feet of living space with 5 parking spots, hardwood flooring throughout with an updated kitchen with a separate side entrance, renovated bathrooms, generously sized bedrooms, central vacuum, and a spacious finished studio basement with a separate den/office space, wet bar & own laundry room. Prime location within 5 minutes drive to 410, transit, schools, close to the famous Chinguacousy Park & Bramalea City Centre, shops, and more! Don't miss this amazing opportunity to own a detached home within the GTA for an incredible value! Must see video & virtual tour. (id:27910)
Union Capital Realty
131 Lady Nadia Drive
Vaughan (Patterson), Ontario
*Beautiful Home on one of Patterson's Best Premium Ravine Lots* with Stunning Views in Vaughan's prestigious Upper Thornhill Estates, situated on the Highly Sought-After Lady Nadia Drive! This home offers a blend of luxury and privacy. The pie-shaped irregular lot widens at the rear providing generous exposure to the Oak Ridges Moraine, which is part of Ontario's protected Greenbelt. Inside find over 4000 sq ft of above-grade living space, the bright family room features cathedral ceilings and a custom fireplace mantel. The spacious open-concept kitchen has a breakfast area with a walk-out to a large terrace, perfect for enjoying the ravine views. The main floor also includes a dining room, family room, and a home office, providing flexibility for daily living and entertaining. Upstairs, the primary bedroom boasts two walk-in closets and a 5-piece ensuite. Three more large bedrooms, each with their own bathroom access, complete the upper level. The fully finished walk-out basement is perfect for entertaining, with a wet bar, two extra bedrooms, a 3-piece bathroom, and a private staircase. Custom California Shutters are featured throughout the home. Outside, the interlocked driveway and landscaped yard boast curb appeal, and the 3-car garage and 4 driveway parking spaces make parking easy. This home is a must-see home in one of Patterson's best locations! **** EXTRAS **** The home backs onto the Oak Ridges Moraine, part of Ontario's Greenbelt. This is protected land, not a public park or nature trail, ensuring privacy and tranquility. (id:27910)
RE/MAX Condos Plus Corporation
38 Lilac Lane
Midhurst, Ontario
Stately Midhurst home situated on a quiet cul de sac with a huge private backyard, backing onto Willow creek and conservation area. Your dream home is here with a view of nature and wildlife where the deer roam freely and fish can be caught. This home has been meticulously designed with great attention to detail with over 5000 SF of living space. The kitchen features gorgeous marbled white quartz countertops, custom cabinets with a custom hood range, a 48'' gas range, and beautiful breakfast bar. There is a large kitchen eating area that has a custom built wet bar with a built -in fridge. There is also a formal dining room. The open concept family room features a gas fireplace and built-in flat screen. The mudroom is conveniently located off the 3 car heated (natural gas) garage. There is also a main floor office. There are two sets of stairways up to the second floor. There are 3 bedrooms. The primary suite is very spacious with a 4pc master bathroom and a massive walk in closet. There is a bonus room above the garage that must be seen to appreciate the size. There is also a second floor laundry. The fully finished basement features 2 bedrooms ,a full bath with heated floors and a large rec room. There is a private entrance to the basement for an inlaw suite potential. **This home has been extensively renovated throughout. New kitchen, bathroom, laundry room, mudroom, wet bar. Hardwood floors, carpet, freshly painted throughout, a massive walk-in closet, epoxy floor and gas heater in the garage and a hot tub. Shows amazing!!! (id:27910)
Sutton Group Incentive Realty Inc. Brokerage
5194 Lakeshore Road Unit# 506
Burlington, Ontario
Experience Luxury Living at The Waterford: Stunning 2 Bedroom plus den, Waterfront Penthouse. Discover unparalleled elegance in this bright and airy 1177 sqft. penthouse suite at The Waterford. Boasting breathtaking views of Lake Ontario from all rooms in the unit. This upscale residence features an open-concept kitchen, dining, and living area adorned with hardwood floors, granite countertops, and 9-ft ceilings with pot lights. Step out onto your private balcony and savor the picturesque scenery and unobstructed 180 degree water views...you won't find a better view in the city! The primary bedroom is a true retreat, complete with a spa-inspired 4-piece ensuite and a spacious walk-in closet. There's a full second bedroom and a den with lake views, which could be used as an office or second TV room. Enjoy the convenience of a full laundry room, two indoor parking spaces, and a storage locker. Elevate your lifestyle with premium building amenities, including a state-of-the-art exercise room, advanced security system, party room, and ample visitor parking. Embrace sophistication and comfort in every detail of this exceptional building. Don't miss the chance to make this luxurious penthouse your own. Schedule your viewing today! AAA tenants, no smoking no pets! (id:27910)
Royal LePage Burloak Real Estate Services



