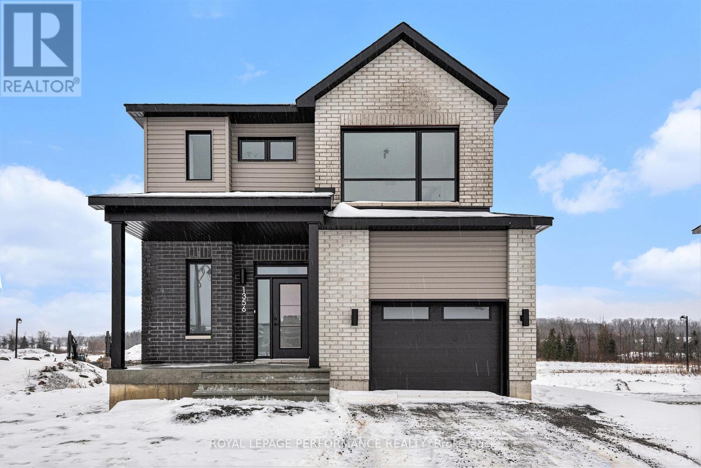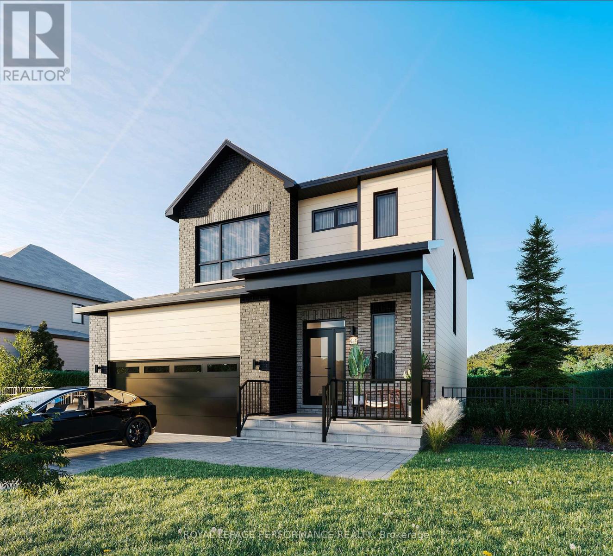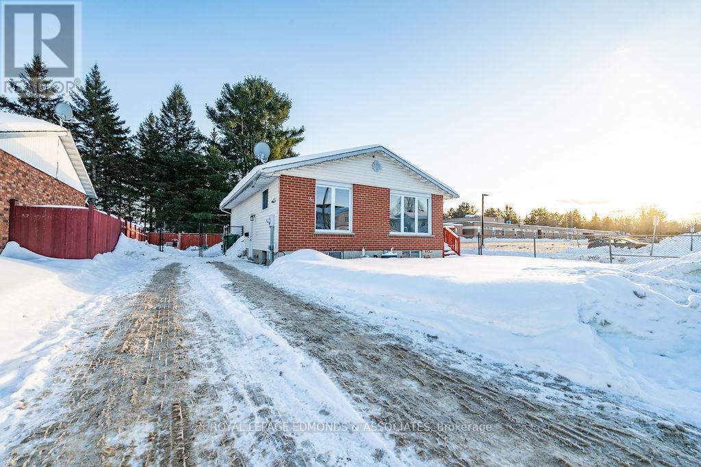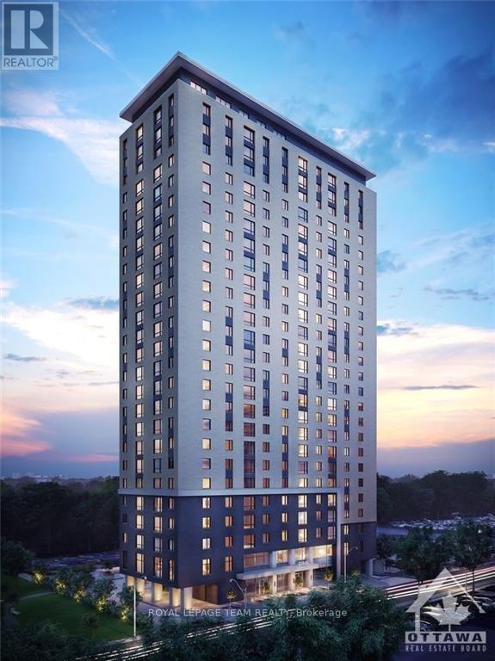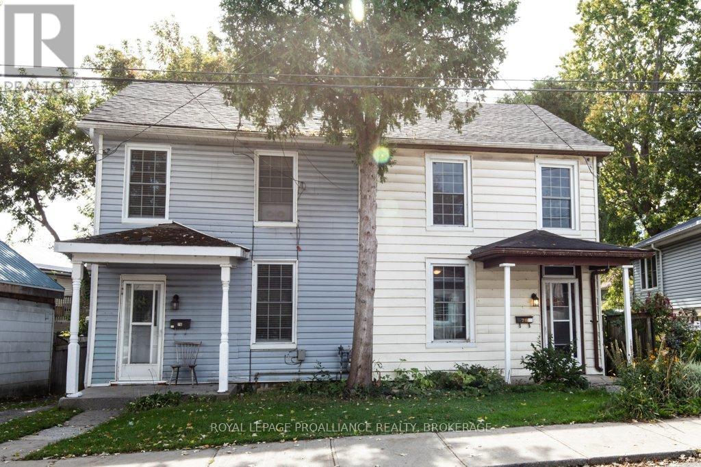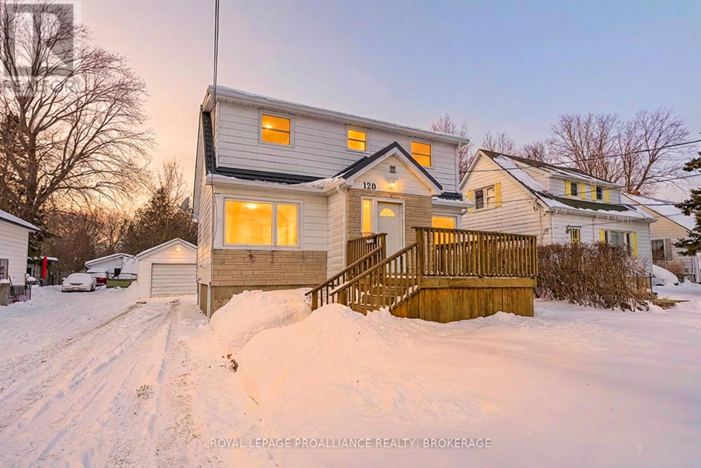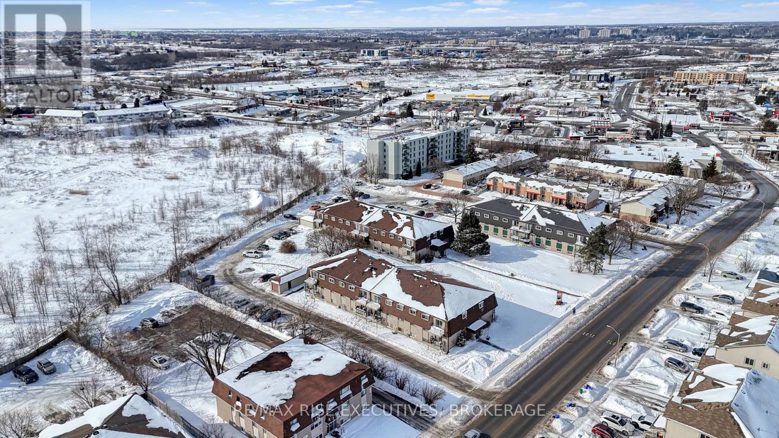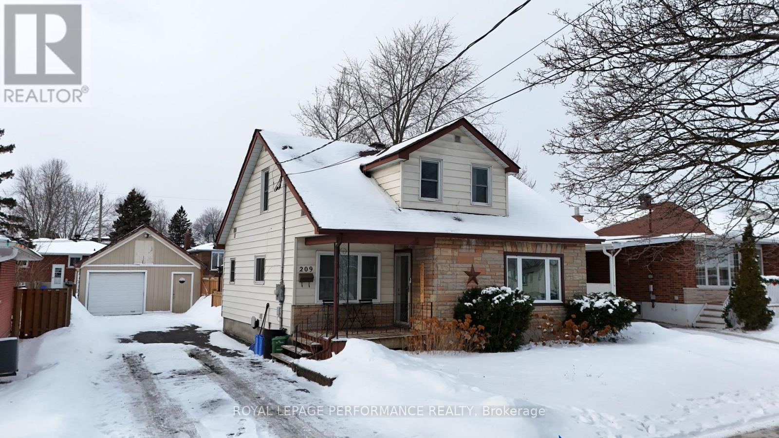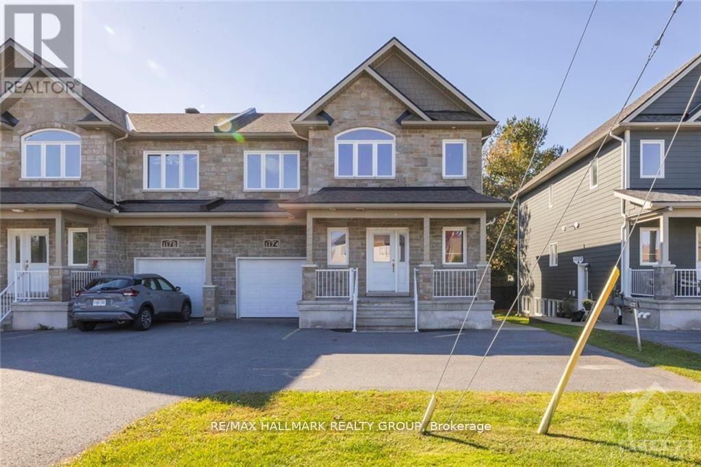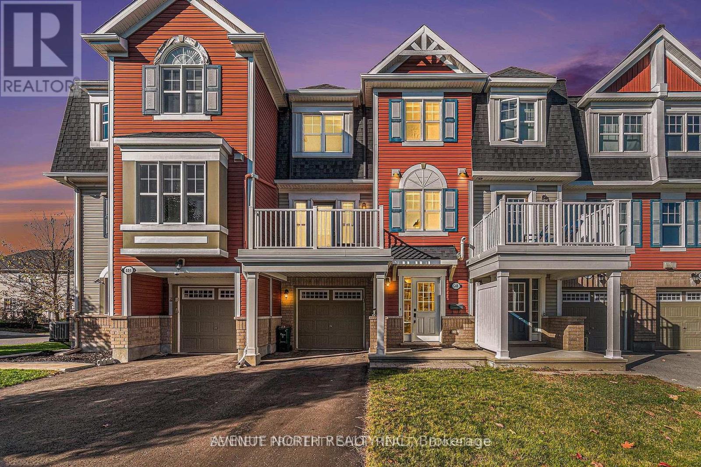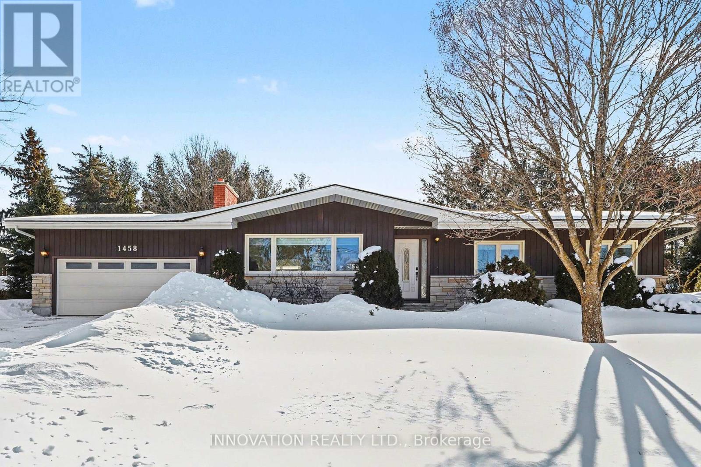94 Rutile Street
Clarence-Rockland, Ontario
**OPEN HOUSE SUNDAY FROM 2 - 4 PM @ 235 BOURDEAU BD, LIMOGES**Thoughtfully designed, and already under construction! This 'The Hubert (E2)' model is a stunning 2-story single-family home model offering 1690 sq/ft of a-g living space, 3 bedrooms, 2.5 bathrooms, 1-car garage, and open concept living. Welcome to 'Beaumont' in Morris Village, where you'll discover a newly developed area, strategically located to offer a harmonious blend of tranquility, access to amenities & a convenient 25-minute drive to Ottawa. Crafted by Landric Homes (aka the multi-award-winning 'Construction LaVerendrye' in QC), this purpose-built 2-story home will leave you in awe. Construction LaVerendrye, renowned for their expertise, reliability, dedication to excellence & timely project delivery, consistently upholds these standards in every community they develop. Home is under construction, closing date: set for Summer/Fall 2026. Model home tours now available in Limoges. Price, specs & details may be subject to change without notice. Photos are of another previously built 'The Hubert' model (exact specs, layout & finishes may differ). (id:28469)
Royal LePage Performance Realty
1367 Diamond Street
Clarence-Rockland, Ontario
**OPEN HOUSE SUNDAY FROM 2 - 4 PM @ 235 BOURDEAU BD, LIMOGES**Thoughtfully designed, and already under construction! This 'The Azur' model is a purpose-built 2-story home featuring a LEGAL SECONDARY DWELLING UNIT! The main unit boasts 1744 sq/ft of living space, 3 bedrooms, 1.5 baths, a 2-car garage, open concept living & fantastic finishes throughout. The bsmt unit features 1 bedroom, 1 bath, a separate entrance & is fully legal/separate from the main unit. 1367 Diamond sits on a premium pie-shaped lot, offering an oversized backyard. Welcome to Morris Village, where you'll discover this newly developed community strategically located to offer a harmonious blend of tranquility, access to amenities & a convenient 25-minute drive to Ottawa. Crafted by Landric Homes (aka the multi-award-winning Construction LaVerendrye in QC), this purpose-built 2-story home will leave you in awe. Construction LaVerendrye, renowned for their expertise, reliability, dedication to excellence & timely project delivery, consistently upholds these standards in every community they develop. Home is under construction, closing date: set for Summer/Fall 2026. Model home tours now available, in Limoges ON. Price, specs & details may be subject to change without notice. (id:28469)
Royal LePage Performance Realty
31 Herman Street
Petawawa, Ontario
Fantastic value awaits in this 4 bedroom, 2 bathroom bungalow situated in the heart of Petawawa. The main floor features an eat-in kitchen, bright living room, three bedrooms, and a full bathroom. The lower level offers a spacious rec room, combined laundry/bathroom, an additional bedroom, and a storage room. Conveniently located beside Herman St Public School and walking distance to a local park this neighbourhood is the definition of family friendly! Enjoy a fully fenced yard for kids and pets, plus a good-sized shed for extra storage. Approximately 1,000 sq. ft. of living space per level, with efficient natural gas heating, this opportunity is ideal for young families or first-time buyers looking to break into the real estate market! (id:28469)
Royal LePage Edmonds & Associates
707 - 105 Champagne Avenue S
Ottawa, Ontario
Welcome to 105 Champagne Ave S Unit 703 (Furnished), where convenience meets comfort! This bright and spacious 2-bedroom, 1-bathroom apartment offers an open-concept layout designed for modern urban living. The inviting living area flows seamlessly into a stylish kitchen, complete with ample cabinet space. Both bedrooms are generously sized, making this apartment perfect for professionals, students, or those seeking a versatile second space as a guest room or home office. The bathroom features a clean and contemporary design. Building amenities include a gym, study lounge, penthouse-level party room with kitchen and billiards table, rooftop courtyard with lounge and BBQ, concierge, and 24-hour security. Situated in a highly sought-after location, you'll love being steps from Little Italy's vibrant restaurants and cafés, Dows Lake, Carleton University, and public transit including O-Train access. Enjoy the perfect blend of city living and neighborhood charm in this well-maintained building! (id:28469)
Royal LePage Team Realty
1165 Potter Drive
Brockville, Ontario
OPEN HOUSE Sunday February 15th from 2-4pm. Welcome to Stirling Meadows! Talos is building in Brockville's newest community. This model home the "Amy" a Single Family Bungalow features a full Brick Front, exterior pot lights and an oversized garage with a 12' wide insulated door. Main floor has an open concept floorplan. 9' smooth ceilings throughout. Spacious Laurysen Kitchen with under cabinet lighting, crown molding, backsplash, pot lights and quartz countertops. Walk in pantry for added convenience. 4 stainless appliances included. Open dining/living with an electric fireplace. Patio door leads off living area to a covered rear porch. Large Primary bedroom with a spa like ensuite and WIC with built in organizer by Laurysen. Main floor laundry and an additional bedroom complete this home! Hardwood and tile throughout. Fully finished lower level with an additional bedroom, rec room and a full 4 piece bath. Central air, gas line for BBQ, designer light fixtures, upgraded 8' high and 36" wide interior doors, Garage door opener, washer and dryer and custom blinds included too! Immediate Occupancy available. Some Photos are virtually staged. Measurements are approximate. (id:28469)
Royal LePage Team Realty
76-78 North Street N
Kingston, Ontario
Opportunity knocks in this two unit home in the heart of downtown Kingston, steps from Slush Puppie Place, Artillery Park, Surf Shack Yoga Studio, and The Elm! Previously two separately deeded, 3 bedroom semis, this property now has endless possibilities. Live in one side and rent the other to help pay the mortgage, air B n B, or let this be the first step for you on the investment property ownership ladder. The location couldn't be better for a student rental and the units are both in great condition. This one is definitely worth a look! (id:28469)
Royal LePage Proalliance Realty
120 Hillendale Avenue
Kingston, Ontario
120 Hillendale Avenue is a thoughtfully updated central Kingston home that stands out for its extensive upgrades and completely legal secondary suite. With the major systems already addressed and a modern income-ready apartment in place, this is a rare opportunity to own a move-in-ready property that offers both comfort and flexibility. The primary residence blends character with modern improvements. Bright living spaces showcase original oak strip flooring on the main and upper levels. The layout includes a main-floor bedroom and full bathroom, plus two spacious upstairs bedrooms and a second full bath - a practical design that works well for families, guests, or home offices. A true highlight is the City-registered legal secondary suite, completed in 2020. This bright one-bedroom basement apartment features a modern kitchen, updated finishes, recessed lighting, and large windows that bring in natural light. Currently rented month-to-month at $1,500 inclusive, it provides excellent income potential or an ideal option for multigenerational living. Major upgrades mean the heavy lifting has already been done. The home features a newer metal roof with a 50-year warranty, updated furnace and air conditioning, all new windows installed in 2021, and a modern 200 amp electrical panel. A detailed list of improvements is available for interested buyers. Set on a quiet street in a convenient central location, the property offers easy access to downtown Kingston and the west-end shopping district, both about 10 minutes away. The neighbourhood is also home to École Élémentaire Publique Madeleine-De-Roybon. The oversized yard, abundant parking, and detached garage add practical outdoor space and flexibility. With its legal income suite, extensive upgrades, and highly convenient location, 120 Hillendale Avenue is a versatile, turnkey property suited to a wide range of buyers. (id:28469)
Royal LePage Proalliance Realty
276-286 Conacher Drive
Kingston, Ontario
52-unit apartment complex consisting of two 26-unit buildings on one property in Kingston's north end. Well managed and in good overall condition, the property generates approximately $897,606.30 in annual gross income and offers a unit mix of studios, one-bedroom, and two-bedroom suites. Convenient access to Highway 401, transit, and nearby amenities. On-site parking and shared laundry in each building. All financials, reports, and supporting documents are available through the data room via the Additional Documents section. (id:28469)
RE/MAX Rise Executives
209 Anthony Street
Cornwall, Ontario
This charming 3 bedroom home is situated in a great family neighborhood, close to schools, parks and public transport. This home offers the perfect balance of convenience and comfort. Inside you will find hardwood floors throughout, an updated kitchen with movable large island, and all appliances included, french doors leading to a spacious living room with a large picture window, main floor master bedroom and a renovated 3 pc bath. Upstairs there are 2 more spacious bedrooms and another full bath. Downstairs is a partially finished rec room and bedroom. The backyard is a wonderful entertaining area with a deck and gazebo that is fully fenced and landscaped. All major updates have been completed: Sewer Lateral 2021, Furnace 2019, Kitchen 2019, A/C, Roof 2022, Bathroom 2024. Don't miss the chance to own this gem. Seller requires 24 hours irrevocable on all offers. (id:28469)
Royal LePage Performance Realty
A - 1174 South Russell Road
Russell, Ontario
Bright, spacious Lower Unit with 2 bedrooms 1 bath and is well situated within 30 minutes from Ottawa in the quiet village of Russell just steps to walking paths, playgrounds, schools and shopping. This lovely apartment features four appliances, neutral decor, radiant heated tile floor, large windows, living/dining room, full kitchen, 4-piece bathroom, laundry and two generous bedrooms. One dedicated parking spot. 48 Hours Irrevocable on all offers. (id:28469)
RE/MAX Hallmark Realty Group
548 Snow Goose Street
Ottawa, Ontario
Turnkey living awaits in this freehold 2-bedroom, 2-bathroom, 3-storey townhome in vibrant Half Moon Bay. This meticulously maintained home features a 2nd level with gleaming hardwood throughout, a tastefully upgraded kitchen, spacious living room, well-situated dining room, convenient powder room, and a south-facing patio to enjoy fresh air and sunshine at any time of day. The kitchen fits your everyday needs with stainless steel appliances, granite countertops, floor-to-ceiling cupboards, and well-situated breakfast bar seating. The spacious primary bedroom provides ample living space through the bedroom, with a well-appointed secondary bedroom perfect for an office and/or guest bedroom, and a full bathroom adjacent to both rooms. An attached garage off the 1st floor provides easy access to your vehicle year-round or allows for storage for an active lifestyle. Live maintenance-free with no backyard and an automated irrigation system(2020) to look after the front lawn. The home is chock-full of builder upgrades, including but not limited to the facade, increased carpet padding, and main floor hardwood. The original owner has kept the home in immaculate condition since occupancy, and the home has never been tenanted. Parks, top schools, shopping, soccer fields, restaurants, and so much more a stone's throw away. (id:28469)
Avenue North Realty Inc.
1458 Rhea Place
Ottawa, Ontario
Welcome to 1458 Rhea Place. Where elevated living meets tranquil country charm in the heart of the city. Tucked away on a quiet, private cul-de-sac with no rear neighbours, this beautifully upgraded 3 bedroom 2 bath bungalow offers the perfect blend of privacy, functionality and modern design. Set on a stunning landscaped lot, this home is just steps from Echolands Park, the Rideau River, and water access with a boat launch! Truly country living in the city. Inside you will find a bright open-concept layout, designed for both everyday comfort and entertaining. The fully renovated chef's kitchen is the showpiece of the home, featuring a dramatic quartzite Island, sleek finishes and seamless flow into the living space. Two fireplaces add warmth and architectural interest creating inviting spaces to gather. The spa- inspired main floor bathroom boasts heated floors and refined finishes, bringing a touch of everyday luxury. This home has been thouhtfully utilized, showcasing custom craftsmanship and functional design. The lower level is home to a cozy den, office space and gym area as well as a laundry room and a workshop to complete the perfect home. Major updates provide peace of mind, including New furnace and A/C (2024)New roof (2023) with 40 year architectural shingles. Custom shades and blinds complete the polished interior. There is also a natural gas line for your BBQ. 1458 Rhea is a rare offering, tranquil and move in ready. A true retreat without ever leaving the city. - OPEN HOUSE- Sun.Feb.15th 2-4 - (id:28469)
Innovation Realty Ltd.

