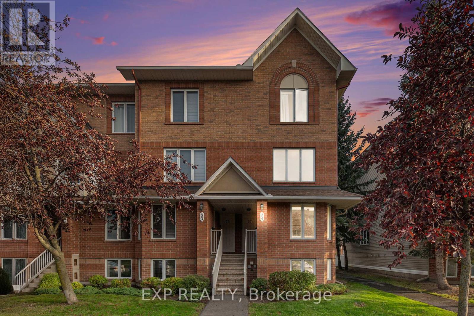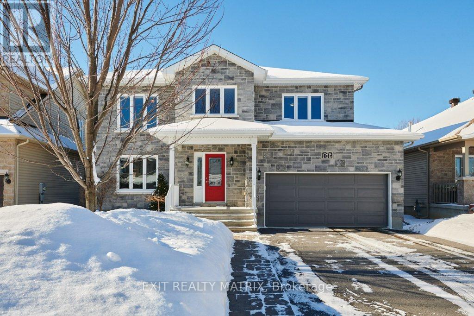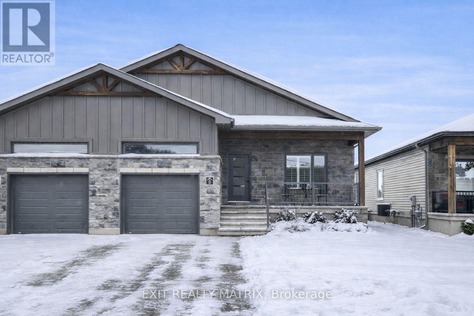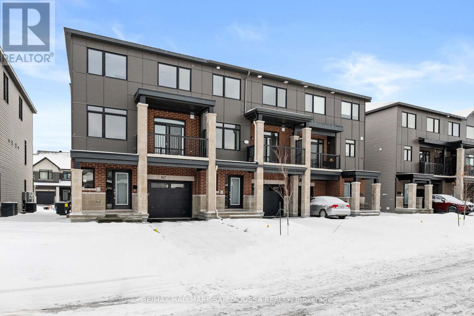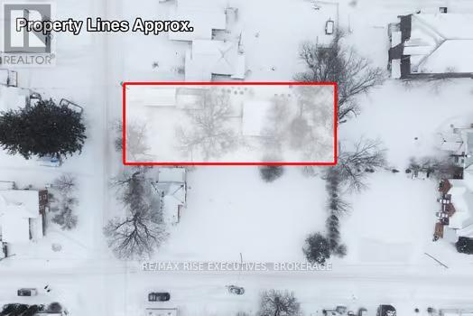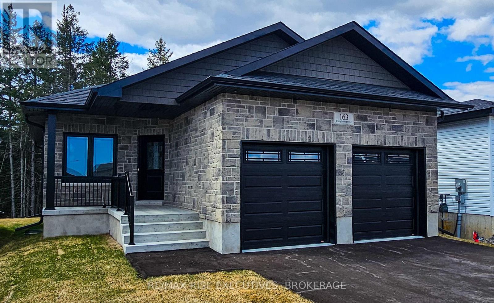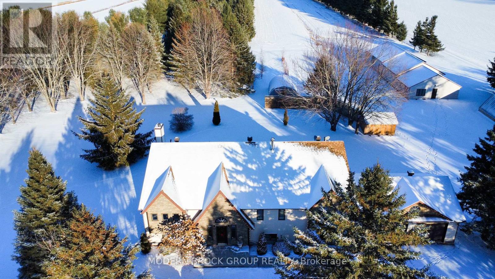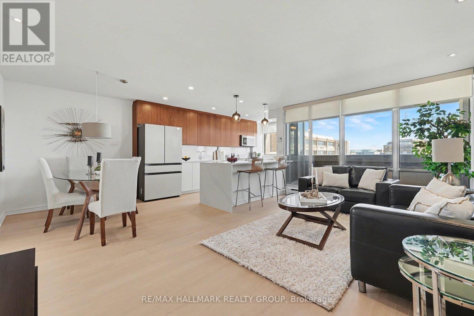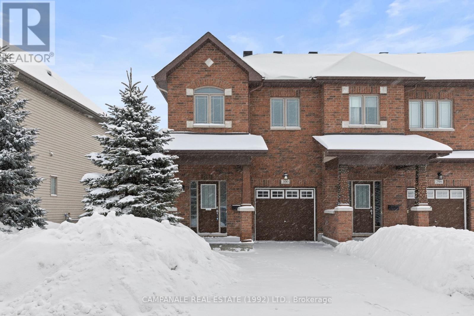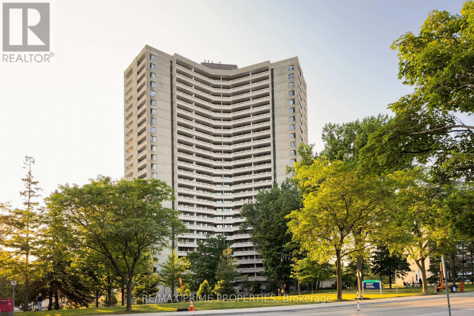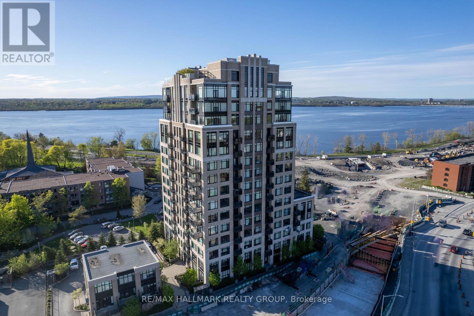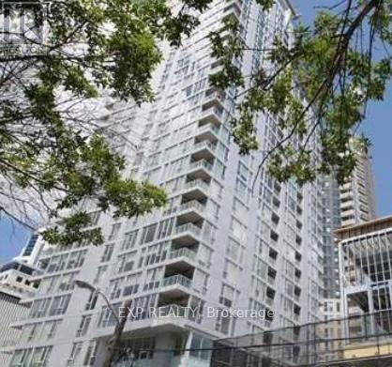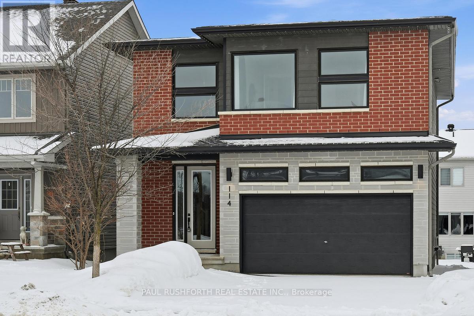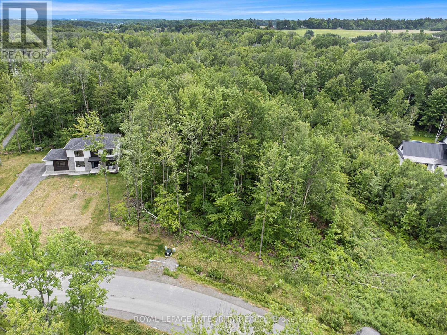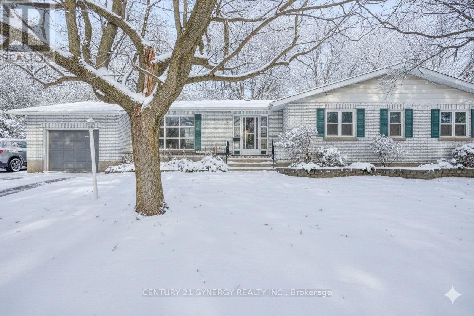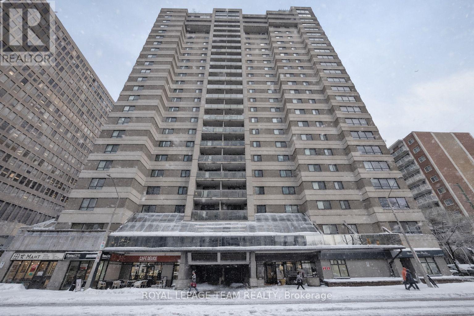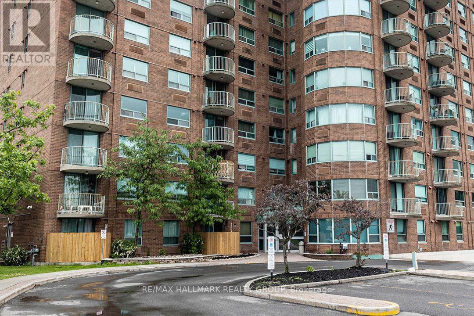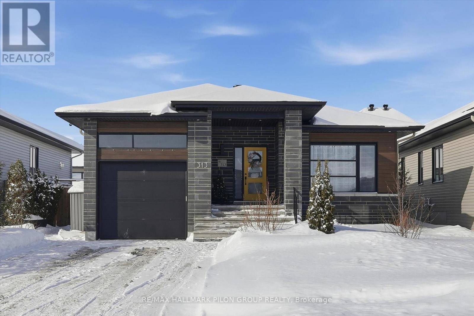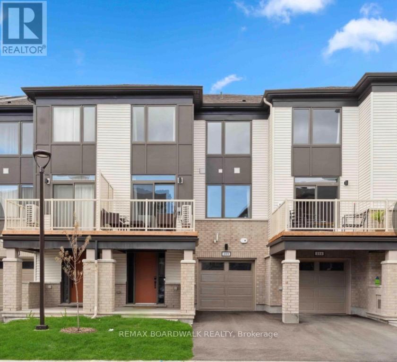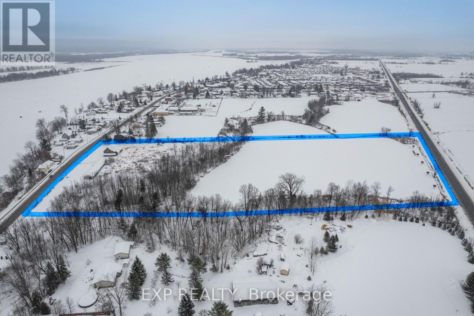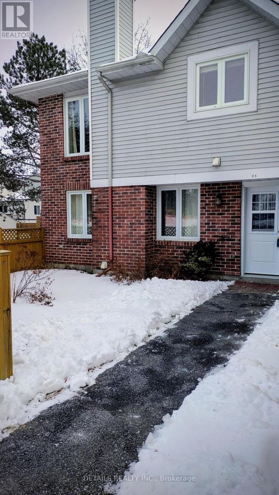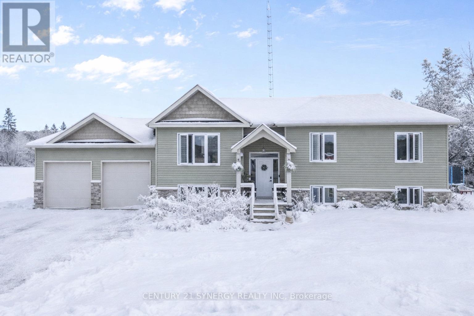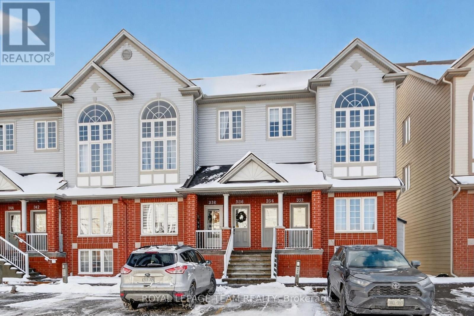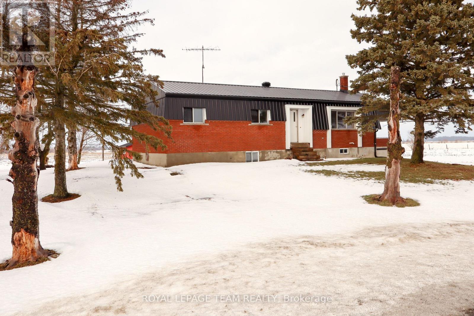74 Lakepointe Drive
Ottawa, Ontario
Welcome to 74 Lakepointe Drive - an elegant two-story, end-unit, 2-bedroom stacked condo townhome that perfectly blends style and sophistication. The chef-inspired kitchen has been thoughtfully updated with beautiful butcher-block counters and a charming breakfast nook, creating a warm yet refined space for morning coffee or casual dining. The sun-filled, open-concept living room and dining room offers a spacious and inviting atmosphere, ideal for hosting gatherings or enjoying quiet evenings at home. Step onto your private balcony to unwind and take in the fresh air a perfect retreat after a long day. Nestled just steps from picturesque walking trails and the lake, this residence offers the ultimate in convenience with close proximity to boutique shopping, acclaimed dining, transit, and entertainment options. Whether you're seeking a stylish first home, a low-maintenance lifestyle, or an exceptional investment, this property delivers a rare opportunity to enjoy elevated living in a vibrant, sought-after community. (id:28469)
Exp Realty
106 Cobblestone Drive
Russell, Ontario
Welcome to this meticulously maintained 2 storey home on a large 50ft lot, ideally located in the heart of Russell. Offering 3 bedrooms and 3.5 bathrooms, this bright and spacious home is perfect for families and those looking for a functional, well designed layout.The main floor features a large, open concept living and dining area filled with natural light, flowing seamlessly into the kitchen complete with an island, corner pantry, and generous counter and cupboard space. A convenient main floor laundry room, powder room, and a large mudroom with inside access to the garage add to the home's everyday practicality. Upstairs, the oversized primary bedroom retreat boasts a spacious walk-in closet and a 4 piece ensuite. Two additional generously sized bedrooms and a full 4 piece main bathroom complete the second level.The basement is ready for your finishing touches and offers excellent potential to add an additional bedroom and family room. It already includes extra cabinetry, a fridge, and a 3 piece full bathroom. Outside, enjoy beautifully landscaped grounds with an interlock patio and gazebo, a large storage shed, and a fenced yard, perfect for relaxing or entertaining. A truly well cared for home in a fantastic community, close to amenities, parks, and schools. Book your showing today! (id:28469)
Exit Realty Matrix
9 Sarah Street
Casselman, Ontario
Modern Elegance Meets Everyday Comfort in Casselman! Step into style with this stunning semi-detached bungalow that blends open-concept living with luxurious upgrades throughout. From the moment you enter, you'll be greeted by a bright and airy main floor featuring California shutters, sleek finishes, and a warm, cozy living room ideal for relaxing or entertaining. The heart of the home is a chefs dream kitchen oversized, elegant, and designed to impress. With high-end appliances, reverse osmosis water filtration, a spacious center island, and endless counter and storage space, its the perfect haven for cooking enthusiasts. Adjacent, the inviting dining area with electric fireplace and patio doors sets the scene for memorable meals and effortless indoor-outdoor flow. Upstairs offers two generous bedrooms and a luxury bathroom complete with a glass shower, offering spa-like comfort. Downstairs, the fully finished lower level showcases impressive craftsmanship with wood ceilings, stunning touches throughout, and a wellness room that invites rest and relaxation, that could easily be transformed into a stylish home office! You'll also find an additional bedroom, a full bath with soaker tub, and a carpet-free layout that enhances the home's clean, modern aesthetic. Outside, enjoy a spacious yard perfect for entertaining or unwinding in peace. The 14ft ceilings in the garage and extended floorplan (adding approximately 150 sqft) provide even more room to live, work, and play. This pristinely maintained gem is everything you've been searching for and more! (id:28469)
Exit Realty Matrix
145 Lemon Leaf Lane
Ottawa, Ontario
Welcome to 145 Lemon Leaf Lane, an immaculate townhome that offers both style and comfort. With 2 spacious bedrooms and 3 bathrooms, this home has been thoughtfully designed to meet all your needs. Upon entering, you're greeted by a grand yet cozy foyer with a welcoming glass front door. On the main floor, the luxurious hardwood flooring seamlessly connects the kitchen, dining area, and living room, creating a harmonious open concept flow. Step out onto the charming balcony and enjoy the view. The third floor features two well-appointed bedrooms, including a primary suite with a walk-in closet and a stunning 3-piece ensuite bathroom. Conveniently located just a short walk from Leitrim Park, shops, and restaurants - this townhome is perfect for a variety of lifestyles. (id:28469)
RE/MAX Hallmark Sam Moussa Realty
Lt 32 Adelaide Street
Front Of Leeds & Seeleys Bay, Ontario
Opportunity knocks in the heart of Seeley's Bay. This 66 x 165 ft lot sits immediately adjacent to 109 Adelaide Street and offers excellent potential for the right buyer. The property features an older abandoned home/cottage and a single detached garage-both in need of significant restoration-but full of possibility for those with vision. Whether you're looking to restore and reimagine what's here, or start fresh and build your dream home, this lot provides a generous footprint in a well-established neighbourhood. A rare chance to create something special in a desirable village setting. This property can also be purchased in conjunction with 109 Adelaide Street, offering added flexibility for redevelopment, expanded yard space, or multi-lot potential. Bring your ideas and bring this property back to life. (id:28469)
RE/MAX Rise Executives
171 Creighton Drive
Loyalist, Ontario
Amberlane Homes proudly presents The Oakwood, a thoughtfully crafted 1,200 sq. ft. elevated bungalow that has quickly become one of our most sought-after designs. Blending value and style, this home offers an affordable solution to today's rising costs without compromising on quality or comfort. Step inside to find three main-floor bedrooms and an open-concept kitchen, dining, and living area designed for easy entertaining and everyday living. The double-car garage with inside entry adds convenience, while the full, unfinished basement opens the door to future possibilities-whether you're planning for one or two extra bedrooms, a four-piece bath, or a spacious recreation room. Priced at $649,000, this model includes an array of premium finishes: a beautifully coordinated exterior with upgraded accents and a modern garage door, a designer kitchen featuring extended-height cabinets with glass inserts, quartz countertops, and an undermount sink. Enjoy 9-foot ceilings, upgraded lighting with pot lights, and refined touches such as enhanced trim, passage doors, and hardware throughout. The primary suite features a private ensuite and walk-in closet, offering a perfect retreat at day's end. The lower level is ready for your personal touch, complete with floor-to-ceiling insulation and vapor barrier, electrical outlets, enlarged basement windows for legal bedrooms. Outside, you'll appreciate the paved driveway and fully sodded lot, ready to enjoy from day one. Nestled in Babcock Mills, a growing community in Odessa, this home is ideally located just 10 minutes west of Kingston with quick access to Highway 401. Built by Amberlane Homes, a trusted fourth-generation local builder, every home is backed by the Tarion New Home Warranty Program, ensuring quality and peace of mind. (id:28469)
RE/MAX Rise Executives
1329 South Gower Drive
North Grenville, Ontario
Welcome to an exceptional property offering unmatched privacy, natural beauty, and refined living on 23.74 acres of mature, meticulously maintained grounds. This serene estate showcases lush landscaping, stately trees, and thoughtfully cultivated gardens, creating an oasis ideal for nature lovers and hobbyists.The property includes a greenhouse, apple trees, raspberry and blueberry bushes, and established asparagus beds, providing fresh, homegrown produce through the seasons. A charming small pond becomes the perfect spot for winter skating, while a scenic creek running through the back offers a peaceful setting for canoeing and kayaking right at home.Inside, the home is bright, airy, and designed for both comfort and functionality. The beautifully updated kitchen and dining area flow effortlessly for everyday living and entertaining. The sunken living room serves as a stunning focal point-featuring a wood-burning fireplace set against a dramatic stone wall, creating a warm and inviting atmosphere. A stylish bar area off the dining room adds convenience for hosting.The home offers spacious bedrooms, including an impressive primary suite with custom cabinetry providing exceptional storage. A unique bonus room-makes an ideal home office, library, or creative studio.Practicality is built in with a main-floor laundry room, while the fully finished basement offers additional living space with a cozy pellet stove, extensive built-in storage, and a second laundry room for added convenience.For hobbyists, tradespeople, or business owners, the property includes an expansive 110' x 30' workshop complete with office space, 400-amp service, and a 3-phase converter-providing exceptional capability for a variety of uses. The attached garage includes direct access to the basement, enhancing functionality.This rare property blends luxury, comfort, and natural tranquility-an extraordinary opportunity for anyone seeking a private retreat with all the amenities of a high-end home. (id:28469)
Modern Brock Group Realty
Ph2 - 530 Laurier Avenue W
Ottawa, Ontario
Embrace the mid 70s Brutalist architecture on the outside and walk in to the classically appointed foyer and common areas and then into another, more modern era, in to this fabulous 1215 square foot THREE bedroom condo stippled ceiling free, pot lights, state of the art open custom built kitchen, 2 FULL, renovated baths, central AC, in suite laundry, incredible luminosity, large private balcony all at a fantastic $477 per square foot price. And know that this area measurement, is real with no weird columns or jogs wasting the space. This resort style condo complex has 24 hour security, an indoor pool and spa, sauna, wonderful community room-library, sunny terrace with space to BBQ, a guest suite and loads of visitor parking. The condo fees include all that as well as the heating and AC costs. The vibe in Centretown west is changing with the near completion of the new library, the recently opened Food Basics just a few blocks away, the Sparks Street Mall, Bank Street, Chinatown and Little Italy all a quick walk away. If you are keen to urban x-country ski, walk to the trails at the Kichi Zibi Mikan Parkway or get on the subway to Hurdman and ski the Rideau Winter Trail for a change of pace. If you are a bike commuter: top notch bike lanes are literally at your door step. This is a condo really worth seeing if you are looking for superior bang for your buck and really.... who isn't???!! Book your viewing today. Side note: the windows are no stated ( and funded) to finally be replaced in the next 3 years. This will further elevate the standing of this fabulous development. (id:28469)
RE/MAX Hallmark Realty Group
300 Via San Marino Street W
Ottawa, Ontario
Flooring: Tile, Flooring: Hardwood, This energy efficient townhome features upgraded hardwood flooring, carpet and ceramic tile. Upgraded lighting and fixtures. Upgraded cabinetry, stainless steel appliances, central AC & finished basement. Premium lot!, Flooring: Carpet Wall To Wall (id:28469)
Campanale Real Estate (1992) Ltd.
1603 - 1081 Ambleside Drive
Ottawa, Ontario
Welcome to 1603-1081 Ambleside Dr a beautiful corner unit offering extra windows and two balconies for abundant natural light. This spacious, open-concept home features a kitchen with granite countertops, a breakfast bar, and sleek laminate flooring throughout. Freshly painted walls and a newly installed standing shower & sink top enhance the modern vibe. Enjoy fantastic amenities including an indoor pool, sauna, gym, party room, and tuck shop. Your new home awaits! (id:28469)
RE/MAX Prime Properties
302 - 75 Cleary Avenue
Ottawa, Ontario
Welcome to The Continental, a sought-after condominium built by Charlesfort and designed by renowned architect Barry Hobin. This bright and stylish 1-bedroom + den suite offers 820 sq. ft. of open-concept living, and beautiful hardwood floors throughout. The kitchen features stainless steel appliances, granite countertops, and ample cabinetry, flowing seamlessly into the spacious living and dining areas. Step out to your south-facing balcony and enjoy natural light all day long. The versatile den makes a perfect home office or guest room. The full bath provides dual access from both the foyer and the primary bedroom for added convenience. Additional features include in-suite laundry, underground parking, and a storage locker. Residents enjoy premium amenities such as a state-of-the-art fitness center, party room, and incredible rooftop terrace with BBQ. Unbeatable location-just steps to the LRT, walking and biking trails, top-rated schools, Westboro Village, Carlingwood Mall, and more. Location. Lifestyle. Luxury. It's all here at The Continental, 75 Cleary Avenue, Suite 302. Some photos virtually staged. (id:28469)
RE/MAX Hallmark Realty Group
2001 - 40 Nepean Street
Ottawa, Ontario
Live, work and play in one of Ottawa's hottest neighbourhoods! Only steps away from shopping, restaurants and more! Come live in this 735 SF super trendy 1 bed/1 bath corner unit in the sky, featuring breathtaking views of our nations Capital! Blackout blinds in bedroom. Enjoy your VIP lifestyle with club like amenities such as concierge service, indoor pool, full gym, party/meeting room, guest suites. Farm Boy on ground floor, access from parking garage as well. Underground parking and storage locker included! Non smoking unit, no pets. Flooring: Hardwood, Tile. Parking Space #54, Locker #133 (id:28469)
Exp Realty
114 Dun Skipper Drive
Ottawa, Ontario
FORMER MODEL HOME....A MASTERPIECE...LOADED WITH UPGRADES! This stunning Melbourne model by Phoenix homes with 2145 sq ft of well designed living space. 3 bedrooms + 2nd Floor Office, 2.5 bathroom in desirable FINDLAY CREEK is a SHOWSTOPPER and is sure to please. Built in 2019 and LIKE NEW. Loaded flair, customization & designer finishes thru-out the FAMILY FRIENDLY floor-plan. Boasting an OPEN CONCEPT LAYOUT, this beauty has it all: stylish exterior (full brick/stone front), wide plank strip flooring on main + 2nd hallway & office, hardwood oak staircase, LUXURIOUS CHEF'S KITCHEN (customized) w/ your 'DREAM LAYOUT', premium integrated appliances, (gas stove) and WALK IN PANTRY, elegant light fixtures, loads of pot lights, 9FT CEILINGS on MAIN + SECOND FLOORS, 3 sided gas fireplace, 8ft interior doors, 2CAR GARAGE. Oversized windows FILL THE HOME W/ NATURAL LIGHT. Lovely principal retreat: huge WIC, SPA INSPIRED ENSUITE w/ dual sinks, both a FREE-STANDING SOAKER TUB & GLASS SHOWER. Large family bathroom for bedrooms 2/3. The 'oh so nice' convenience of 2ND FLOOR LAUNDRY room. YES, This one has it all...IRRIGATION SYSTEM, GEMSTONE HOLIDAY LIGHTING, EAVESTROUGHING++....a rare OPPORTUNITY! (id:28469)
Paul Rushforth Real Estate Inc.
1590 Kinsella Drive
Ottawa, Ontario
Imagine building your dream home on this apx 2 acre lot in Cumberland Estates. 157' wide frontage; Southern rear exposure; Rectangular shape; Located in a quiet area on the East end of Kinsella Drive. Access by paved road with shallow ditches; Natural Gas, Hydro and Rogers Cable available. (id:28469)
Royal LePage Integrity Realty
55 Drummond Street W
Perth, Ontario
Welcome to this 3-bedroom, 3-bathroom bungalow located in the heart of Perth, just a short walk to shops, restaurants, parks, and all the amenities this charming town has to offer. With a practical layout and solid features throughout, this home is ready for someone to make it their own. The bright and spacious living room features a wood-burning fireplace, perfect for cozy evenings. A formal dining area and a generous front foyer provide a comfortable flow for everyday living or entertaining. The kitchen offers a gas range, dishwasher, and plenty of counter space, ready for your personal touch. The main floor includes three bedrooms, including a primary suite with walk-in closet and private 2-piece ensuite. A full main bathroom serves the additional bedrooms. New vinyl plank flooring runs throughout the main level, offering a fresh start and low-maintenance living. Outside, enjoy a fully fenced backyard, landscaped yard, and a garden shed for extra storage. The surfaced driveway and attached 1-car garage with automatic door opener offer convenience year-round. Downstairs, the high ceilings, full 3-piece bathroom, and laundry area present endless possibilities easily transformed into an in-law suite, rec room, or income-generating space. (id:28469)
Century 21 Synergy Realty Inc.
1701 - 199 Kent Street
Ottawa, Ontario
This beautifully updated 1-bedroom, 1-bathroom condo is located in one of Centretown's most sought-after buildings. Freshly painted and featuring laminate flooring throughout, this unit offers a bright, modern aesthetic with thoughtful touches like crown moulding and a refreshed bathroom vanity. The updated kitchen is both stylish and functional, boasting crisp white cabinetry, a sleek glass backsplash, stainless steel appliances, and a convenient passthrough with bar seating perfect for entertaining or casual dining. Step out onto your private balcony ideal for enjoying your morning coffee, getting some fresh air, or unwinding at the end of the day.This unit also comes with a coveted underground parking spot and a storage locker, providing both convenience and peace of mind. Enjoy access to a full suite of amenities including 24/7 concierge and security, an indoor pool, hot tub, sauna, fully equipped gym, and a library. Whether you're starting your day with a workout, relaxing in the spa, or hosting friends, this building supports your lifestyle. Steps from the LRT, shopping, restaurants, and scenic trails along the Ottawa River, this location offers unmatched walkability and convenience. Ideal for professionals, investors, or anyone seeking the best of downtown living. Don't miss your opportunity to own in this vibrant, amenity-rich community! (id:28469)
Royal LePage Team Realty
Royal LePage Team Realty Hammer & Assoc.
801 - 1440 Heron Road
Ottawa, Ontario
Welcome to 801-1440 Heron! A bright and well-maintained 2-bedroom condominium located on the 8th floor of a well-managed building in a central Ottawa location. The unit features a functional layout with generous living and dining space, freshly painted, with updated engineered hardwood flooring, and a refreshed kitchen with modern cabinetry, tiled backsplash, and ample counter space. Spacious bedrooms with excellent storage complete the interior. Includes one indoor parking space. Residents enjoy access to building amenities including an indoor pool. Conveniently located close to transit, shopping, parks, and everyday amenities. An excellent opportunity for first-time buyers, downsizers, or investors seeking value and convenience. (id:28469)
RE/MAX Hallmark Realty Group
313 Nature Street
Casselman, Ontario
Welcome to this meticulously upgraded 3 bedroom, 2 full bathroom home featuring a, just completed, professionally finished lower level and one of the most impressive yards in the neighbourhood. The main floor offers a bright open concept layout with hardwood flooring, hardwood stairs to the basement, a stunning kitchen with large island, ample cabinetry, custom blinds, and a fireplace with a custom made mantel. The spa like bathrooms have been thoughtfully designed with modern finishes and quality materials throughout. The lower level expands the living space with luxury vinyl plank flooring, a spacious family room, additional bedroom, full bathroom, and a dedicated laundry room, making it ideal for guests, a growing family, or a home office setup. Situated on a premium oversized lot, the outdoor space is truly a backyard oasis. The fully fenced yard with privacy panels features an interlock backyard, extended interlock driveway accommodating up to four vehicles, a heated in-ground pool with lighting and gas heater, corner gazebo, sunbathing area, and two sheds. With over $100,000 in upgrades including the pool and gas heater, this outdoor space is designed for both relaxation and entertaining. Additional features include a heated garage, high end soft water system with reverse osmosis, new dishwasher installed in 2025, Ring camera doorbell, and extensive landscaping. Located just off Hwy 417 with easy access to both Ottawa and Montreal, close to parks, walking trails, and local amenities, and just steps to public river access, this turn key home blends style, comfort, and exceptional outdoor living. (id:28469)
RE/MAX Hallmark Pilon Group Realty
209 Anyolite Private
Ottawa, Ontario
Fully Furnished Luxury Townhome - Perfect for corporate professionals, executives, and relocations, this fully furnished 2-bedroom, 2-bath townhome offers effortless, turn-key living-just bring your clothing and move in. Featuring an open-concept layout with 9' ceilings, a modern kitchen with quartz countertops, all the kitchenware items you need, premium finishes, and a private balcony. Enjoy bright, functional living spaces, a spacious primary bedroom with a large walk-in closet, stylish bathrooms, in-unit laundry, storage space and inside garage access. Fully equipped with everything needed for executive stays, designed for a fast-paced, low-maintenance lifestyle. Conveniently located near shopping, great restaurants, Costco, and major commuter routes. Move-in ready. Corporate-friendly. Stress-free living. Ask about the all-inclusive option! (id:28469)
RE/MAX Boardwalk Realty
3330 Principale Street
Alfred And Plantagenet, Ontario
17.76 acres of vacant land zoned R-1, offering excellent residential development potential. Located just 45 minutes from Ottawa and 1 hour 45 minutes from Montreal, this expansive property presents a rare opportunity for builders or investors to create thoughtfully designed homes or a custom private estate near the town's amenities. Nestled in a peaceful, scenic community with easy access to major urban centers, this land is a versatile canvas for your vision. (id:28469)
Exp Realty
F1 - 95 Findlay Avenue
Carleton Place, Ontario
Welcome to 95 Findlay Avenue, Unit F1. A charming 2 Story, 2 bedroom, 1.5 bath end unit townhome is perfectly situated at the edge of Carleton Place. Low Maintenance lifestyle. A welcoming foyer with ample closet space leads into a warm and spacious living room with 2 large windows and an electric fireplace(originally a wood fireplace that has been capped). Seamless flow into the dining room area, perfect for relaxing and entertaining. Functional Galley Style kitchen features granite countertops and beautiful wood cabinets, offering optimal space for cooking and meal preparation. A convenient powder room combined with laundry located just off of the kitchen. The second level offers a spacious primary bedroom with a wall to wall closet. A versatile second bedroom is ideal for a home office, nursery, craft room, guest bedroom. Completing the second level is a 4 piece bathroom and a large walk in storage room with built in shelving. Enjoy a private yard with fence and perennial garden, overlooking the park. Freshly painted and ready for you to call home. A short walk to coffee shops, grocery store and downtown amenities. For outdoor enthusiasts, the recreation trail/Ottawa Valley Rail Trail (OVRT) is just steps away, ideal for cycling, walking, and dog friendly outings. Condo fees $390/month include building insurance, water, parking. Nestled in a peaceful community, this move-in-ready home provides a wonderful opportunity to enjoy comfort, convenience, and a place you'll love calling home. Pets are permitted. Be sure to Check out the video tour for photos and floor plans. A wonderful layout, conveniently located, close to Highway 7 for an easy commute, restaurants and shopping. 48 hour irrevocable on all offers. (id:28469)
Details Realty Inc.
2425 Ferguson Falls Road
Drummond/north Elmsley, Ontario
Discover the charm of country living with all the space your family needs on just over 4 acres of land. This warm and welcoming home sits on a beautiful, private lot just outside the village of Lanark-offering peace, privacy, and room to grow. With 5 spacious bedrooms and 3 full bathrooms, this property is thoughtfully designed for comfortable family living. Whether it's busy weekday mornings or relaxed weekend gatherings, there's room for everyone to spread out and feel at home.The main level features a bright, open layout with a well-equipped kitchen, inviting living areas, and a seamless flow that suits everyday life. The fully finished walkout basement adds even more versatility-perfect for a playroom, teen retreat, home office, or multigenerational living. Step outside and enjoy the fresh country air, mature trees, and wide-open spaces where kids and pets can roam freely and safely. A picturesque pond adds to the charm and has been enjoyed for skating and winter fun. Located just minutes from Lanark and a short drive to Perth or Carleton Place, this property blends quiet rural living with convenient access to schools, shops, and services. If your family is seeking space, comfort, and a slower pace of life, 2425 Ferguson Falls Road is ready to welcome you home. (id:28469)
Century 21 Synergy Realty Inc
334 Wiffen Private
Ottawa, Ontario
Welcome to 334 Wiffen Private Bright, Stylish & Move-In Ready!This beautifully maintained 2-bedroom, 2-bathroom UPPER LEVEL END UNIT condo offers a spacious open-concept layout with soaring cathedral ceilings and stunning windows that flood the home with natural light.The kitchen is both functional and inviting, featuring ample cabinetry, a convenient island, and direct access to a private balcony perfect for enjoying your morning coffee or unwinding after a long day. The main living area is warm and welcoming with soaring ceilings and two storey windows providing plenty of light even on the cloudiest of days. Upstairs, a sunlit loft provides flexible space that can be tailored to your lifestyle whether as a home office, fitness area, reading nook, or playroom.The primary bedroom serves as a peaceful retreat, complete with a walk-in closet, private balcony, and direct access to a stylish 4-piece cheater ensuite.Freshly painted throughout, this home has been thoughtfully updated with custom blinds (including remote-controlled blinds on the main level), gleaming hardwood flooring on the main floor, and professionally cleaned carpeting upstairs.Recent upgrades offer added peace of mind, including a new furnace and A/C installed in 2024, a full suite of high-end appliances added in 2021, and newly installed toilets, faucets, and light fixtures completed in July 2025. Additional features include in-unit laundry, central vacuum, and convenient parking right at your doorstep.Located in a desirable and well-connected community, Wiffen Private is just minutes from shopping, dining, parks, and public transit, offering the best of city living with a quiet, residential feel. (id:28469)
Royal LePage Team Realty
12121 Liscumb Road
North Dundas, Ontario
Realize the potential in this all brick 3 bedroom bungalow with an EXTRA large shop! With views across the fields to Winchester, this home sits on an almost 1 acre lot only 5 minutes from town. The home offers a metal roof, primary bedroom with 2piece ensuite and a cozy woodstove in the basement. There is also a side covered porch which allows you to enjoy your morning coffee while watching the sunrise. The lower level offers a family room and plenty of extra storage. DID YOU SEE THE SHOP? It has two 10ft doors, is insulated, heated with a furnace and a woodstove, and plenty of room for all your needs. With mature trees on the property, this home in the country has a lot to offer. The location is excellent - only 1km to County rd 31 (Bank st South), 5 minutes to Winchester or 30 minutes to Ottawa. Very central to the 401 or Cornwall as well. The interior of the home requires some updating, which gives you the opportunity to finish to your taste. Home is being sold in as-is condition. Call today to book your own private viewing. (id:28469)
Royal LePage Team Realty

