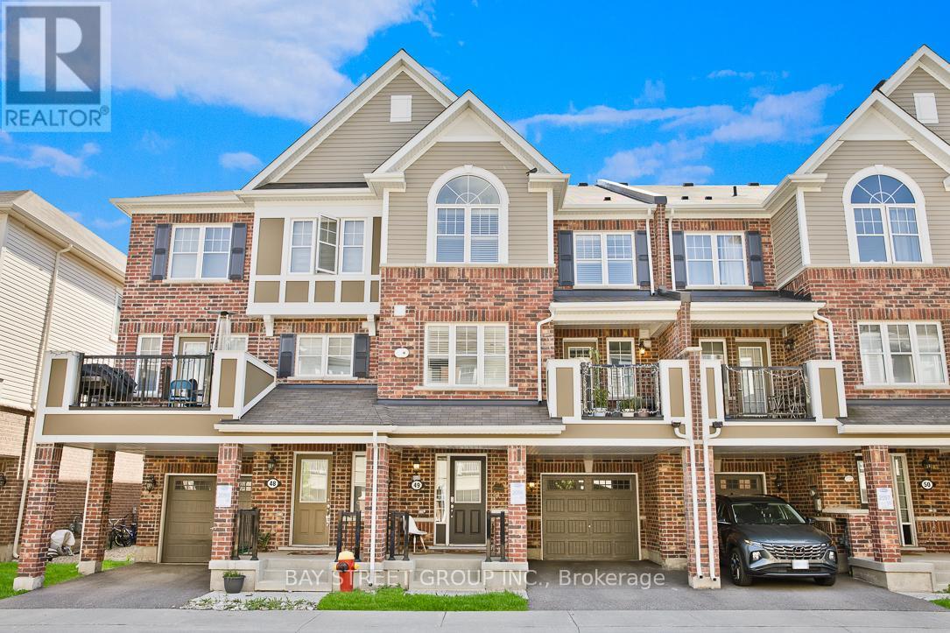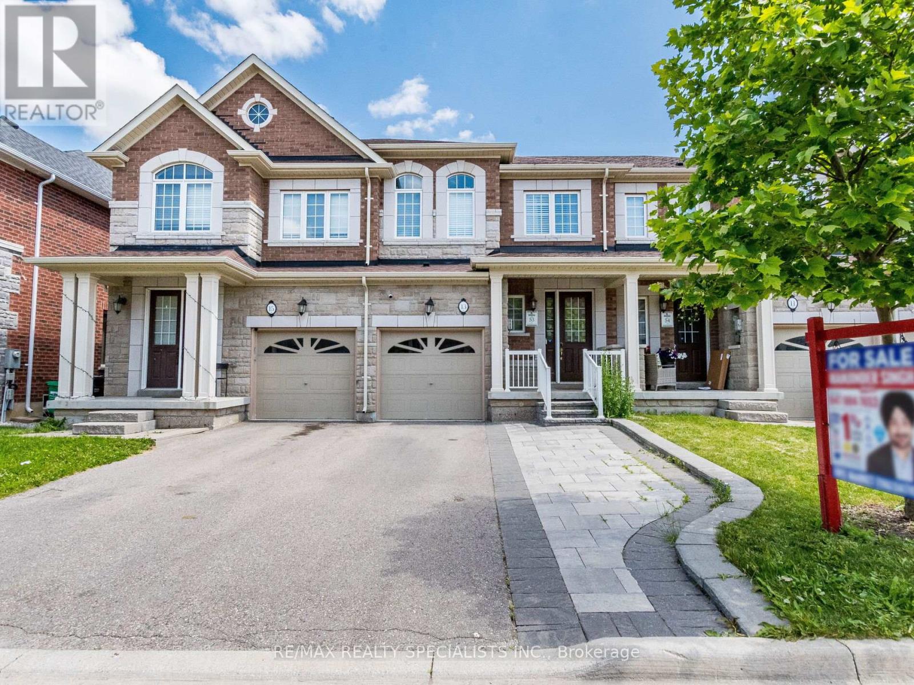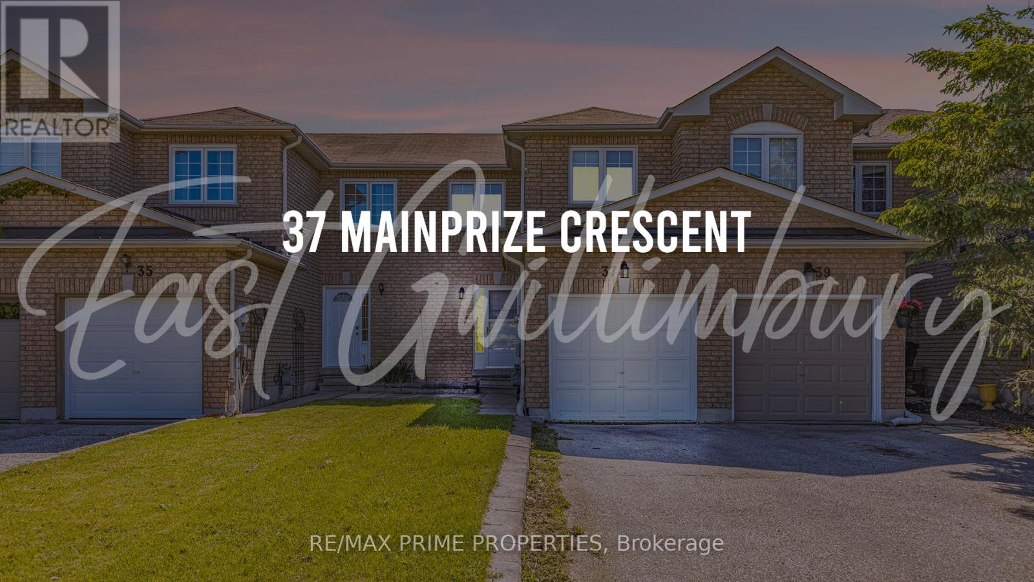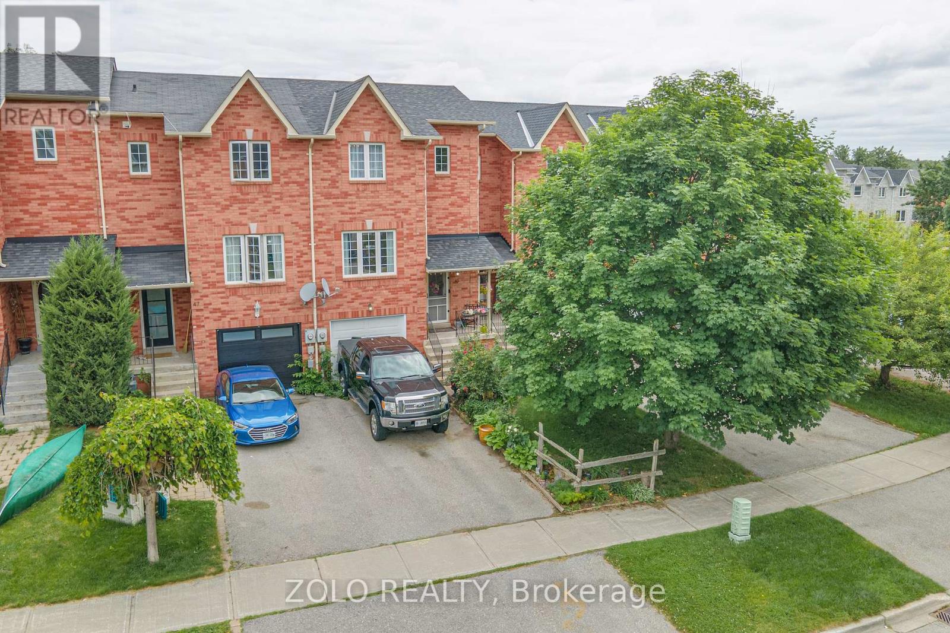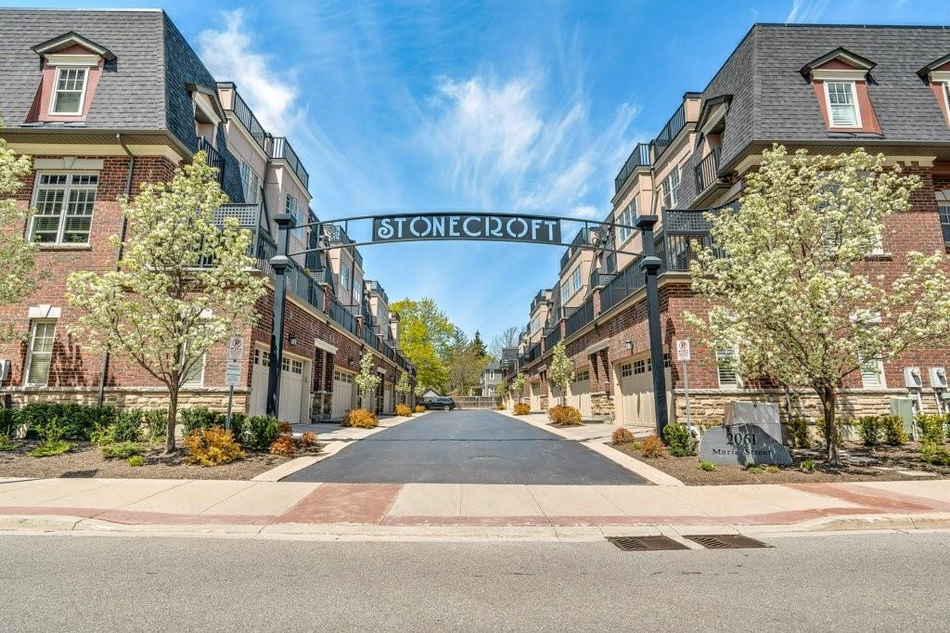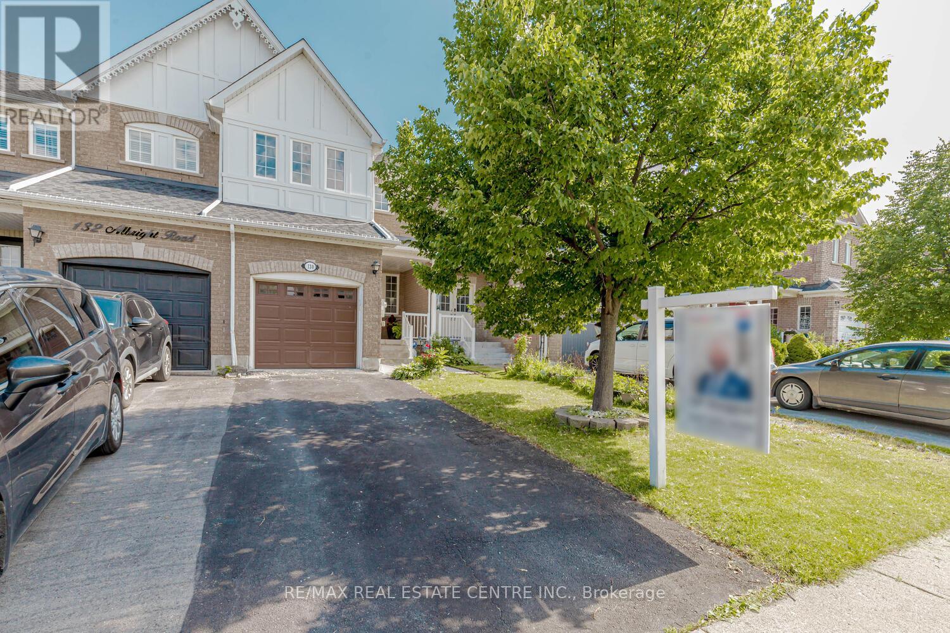49 - 1222 Rose Way
Milton, Ontario
Excellent location, Fast growing community, Mattamy-built Stunning Townhome in Milton. 3 specious BR + 3 full washrooms, 1685 Sq ft, 3 Storey Townhouse nestled within a Family-Oriented Neighborhood. Stainless steel appliances. An Open Concept Functional Main Floor Space With An Eat in Kitchen, Dining & Living Room With Walk-Out To Balcony Offering an Ideal Space for Relaxation. Situated very Close to Playground, Shopping Plazas, Schools, and the Milton District Hospital, Park, GO station, Public Transit & Hwys, This Home Presents an Exceptional Blend of Comfort, Style, and Convenience. must see , It's not just a house; it's a fantastic lifestyle waiting for you! (id:27910)
Bay Street Group Inc.
8 Donald Ficht Crescent
Brampton, Ontario
Discover an awe-inspiring gem nestled in Northwest a stunning 4-bedroom home that defines luxury living. Perfectly crafted for families seeking both comfort and sophistication, this residence boasts an array of captivating features. As you step inside, be prepared to be greeted by soaring 9-foot ceilings on both levels, exuding a sense of grandeur and openness. The focal point of the home is the exquisite executive kitchen, a dream haven for culinary enthusiasts, equipped with quartz countertops, premium stainless steel appliances, and a breakfast bar, complemented by a walkout to the patio and elegant valance lighting. Enhanced with upgraded solid oak hardwood flooring and sleek 12""x24"" tiles, every corner exudes elegance and style. The second floor showcases 4 luminous bedrooms, each adorned with expansive windows. The primary bedroom is a sanctuary of opulence, featuring spacious walk-in closets and a lavish 3-piece ensuite complete with a framed glass shower. Additional bedrooms offer ample space and storage options, ensuring comfort for every member of the family. With 200 AMP service and rough-in for a basement washroom, cold cellar this home is primed for convenience and future customization. Prepare to be captivated by the perfect blend of comfort and elegance in this Northwest masterpiece, No Side Walk! (id:27910)
Upstate Realty Inc.
96 Upper Canada Court
Halton Hills, Ontario
This beautiful 3 bedroom, 2.5 bathroom semi-link home is ready for you to move-in! The main floor offers 9ft ceilings throughout, a wonderful open concept layout with a large great room with updated flooring and a walk-out to the backyard, a dining space, a 2pc powder room and an upgraded kitchen with extended uppers, stainless steel appliances, backsplash, and breakfast bar. Upstairs offers brand new flooring, a huge primary suite with a 4-pc ensuite and a walk-in closet, plus 2 more large bedrooms and a 4-pc main bathroom. The basement is ready for your finishing touches and includes a bathroom rough-in. The backyard is completely maintenance-free with a large deck for entertaining! This home is only 8 years old and is in a sought-after enclave of homes in a family-friendly neighbourhood close to shopping, restaurants and trail access! (id:27910)
Ipro Realty Ltd.
7 - 7 Guildford Crescent
Brampton, Ontario
Welcome To Your Dream Home! This Captivating Property Is A True Gem, Boasting 3 Bedrooms Plus A Finished Basement, Offering Ample Space For Comfort And Versatility. Nestled In A Prime Location Steps Away From Central Park, Convenience Meets Luxury In This Residence. With Newer Appliances And Ensuite Washer And Dryer, Modern Living Is Effortless. Say Goodbye To Carpets With Laminate Flooring Throughout The Main And Second Floors, Creating A Child-Friendly And Easy-To-Maintain Environment.Ascend The Hardwood Staircase To Discover The Perfect Blend Of Style And Functionality. Ideal For First-Time Home buyers Or Savvy Investors, This Home Promises Both Comfort And Potential. All Amenities Are Within Walking Distance, Ensuring Convenience At Your Doorstep. Enjoy The Perks Of Onsite Facilities Including A Swimming Pool And Community Park, Adding To The Allure Of This Exceptional Property. Don't Miss Out On This Opportunity Schedule A Viewing Today And Prepare To Be Amazed! **** EXTRAS **** Close To Pizza Store, Sobeys, Shopper Drug Mart, Ellen Mitchel Recreation Center, Parks, School! (id:27910)
RE/MAX Realty Specialists Inc.
13 Kempsford Crescent
Brampton, Ontario
Wow Is The Only Word To Describe This Stunning Home!"" Welcome To A Unique, Bright, And Beautiful House That Stands Out In The Market. This Upgraded North-Facing Lot With No Sidewalk Enhances The Home's Curb Appeal. Featuring 3+2 Bedrooms And 4 Washrooms, This Residence Offers Ample Space And Luxury! The Main Floor Boasts A 9' High Ceiling, Creating An Open And Airy Atmosphere. The Family Room, Complete With A Gas Fireplace, Provides A Cozy Yet Elegant Space For Relaxation And Gatherings. The Upgraded Kitchen Is A Culinary Dream, Featuring Quartz Countertops, A Center Island, A Stylish Backsplash, And Stainless Steel Appliances. Additionally, The Convenience Of A Main Floor Laundry Adds To The Home's Functionality!!!! On The2nd Floor, You'll Find Three Large, Spacious Bedrooms. The Master Bedroom Is A True Retreat, Featuring A Walk-In Closet And A Luxurious 5-Piece Ensuite. Each Bedroom Is Designed To Offer Comfort And Style, Making It A Perfect Sanctuary For Every Family Member! The Fully Finished Basement Adds Significant Value To This Home, Featuring Two Additional Bedrooms And One Full Washroom. This Space Is Ideal For A Granny Ensuite Or Extended Family, Providing Privacy And Comfort! Location Is Everything, And This Home Is Conveniently Situated Close To The Mt. Pleasant GO Station, Schools, And Parks. Whether You're Commuting, Raising A Family, Or Enjoying Leisurely Strolls In The Park, This Home's Location Offers It All! In Summary, This Stunning Home Is A Rare Find, Combining Luxury, Functionality, And Convenience In One Beautiful Package. Its Upgraded Features, Spacious Layout, And Prime Location Make It A Must-See For Anyone Seeking A Unique And Elegant Living Experience. Don't Miss The Opportunity To Make This Bright And Beautiful House Your New Home. **** EXTRAS **** Water Softener, Newer Furnace (2023)! Hardwood Staircase! Children's Paradise Carpet Free Home! Stylish Living Space With Plenty Of Room To Grow! (id:27910)
RE/MAX Realty Specialists Inc.
53 Bianca Crescent
Wasaga Beach, Ontario
Embrace the elegance of modern living in a contemporary freehold townhome, where natural light floods through expansive windows, illuminating an open-concept design that seamlessly integrates living, dining, and culinary spaces. The heart of the home features a gourmet kitchen with a central island, stone countertops, and towering cabinets, ensuring every culinary tool is within reach. A versatile den transitions effortlessly from a productive home office to a tranquil retreat or playful area, adapting to the rhythms of daily life. Ascend the broad hardwood staircase to discover a trio of spacious bedrooms, each a sanctuary of comfort. The master suite, a true haven, boasts a generous walk-in closet and a sumptuous 5-piece ensuite, complete with a soaker tub designed for peak relaxation. Convenience is woven into the fabric of the home, with an upstairs laundry and an expansive, customizable basement. This residence is a harmonious fusion of tranquility and convenience, a rare gem waiting to be called home. **** EXTRAS **** Close to amenities, shops, restaurant, the beach, casino, and an elementary school in walking distance. 5 mins to swimming pool, YMCA, Hwy 26. (id:27910)
Save Max Fortune Realty Inc.
197 Beechborough Crescent
East Gwillimbury, Ontario
Best Layout Freehold Townhome(2264sqft as per builder) in this Prime Quaint Sharon Village. Functional Design w/Main floor 9' Ceilings, Hardwood Floors Main & 2nd Levels. Open Concept Gourmet Kitchen / Family Room W Large Entertaining Island. Upgraded Kitchen w/ Quartz Countertops & Backsplash Tiles, Extended Cabinets & Pantry Area, Stainless Steel Appliances. Second Floor Features A Large Primary Bdrm w/Upgraded Walk-In Shower & Soaker Tub, 2 Large Bedrooms & Extra Office / Den Area. Interior Access to Double Garage. Minutes to Go Train, Hwy 404, Shopping, Schools, Parks & More **** EXTRAS **** All Elf's, All Kitchen (Stainless Steel) Appliances - Brand New Fridge, Brand New Stove, Dishwasher, Range Hood Fan, Washer and Dryer, All Window Coverings, TV Wall Mount & Bracket (id:27910)
Homelife New World Realty Inc.
1660 John Street
Markham, Ontario
Welcome to 1660 John Street in Markham, a stunning home featuring a spacious layout with over 1500 sqft total living space and direct access to the garage. The modern kitchen, updated in 2021, boasts new cabinets, a sleek sink, elegant countertops, a microwave with a hood, and a stylish backsplash. The large primary bedroom provides a generous retreat, while the propertys natural light creates a bright and inviting atmosphere. The backyard is a beautifully landscaped oasis, perfect for family gatherings and relaxation. Additionally, the laundry area has been updated with a new washer and dryer in 2022, and the hot water tank was also replaced in 2022. The fully finished basement includes a second washroom, offering extra convenience. This home is ideally located close to top-rated schools, parks, shopping centres, and public transit, making it a perfect choice for families seeking convenience and comfort. Don't miss this opportunity to own a beautifully maintained home in one of Markham's most desirable neighbourhoods. (id:27910)
RE/MAX Hallmark Realty Ltd.
37 Mainprize Crescent
East Gwillimbury, Ontario
Fantastic starter home in Mount Albert. This 3 bedroom, 2 bathroom with finished basement is the perfect home to gain entry into the real estate market and start raising a young family. With a deep backyard overlooking open space, you can enjoy your morning coffee on your deck under the gazebo and enjoy the sunrise! Situated across the street from one of Mount Alberts's premier parks, within walking distance to the community centre, pickle ball courts, splash pad, and downtown. INCLUSIONS; Existing fridge, stove, built-in microwave, dishwasher, washer & dryer, window coverings, affixed light fixtures, gazebo, garden shed, water softener (as-is). OFFERS ANYTIME **** EXTRAS **** No sidewalk giving the driveway a true 2 spaces to park (id:27910)
RE/MAX Prime Properties
115 Hammill Heights
East Gwillimbury, Ontario
This semi-like end unit townhome sits on an enormous pie-shaped lot backing onto the full privacy of Vivian Forest/Park. On top of all the outdoor features, the home boasts 3 gracious bedrooms, 3 bathrooms, an open concept eat-in kitchen with a walkout to the raised patio and stairs to the yard, not to mention a finished walkout basement! Included in the purchase are the existing stainless steel fridge, stove, dishwasher, B/I microwave, washer & dryer, water softener (2019), shed, and back deck gas hook-up. OFFERS ANYTIME **** EXTRAS **** Family friendly street, easy walking distance to MAPS public school and the Vivian Park (id:27910)
RE/MAX Prime Properties
30 Porcelain Way
Whitby, Ontario
Gorgeous Modern End Unit Townhouse Only 2.5 Yrs New! Desirable Rolling Acres Area. Welcome To This Sun Filled Home W/ High Demand 3 Car Parking & Extra Large Garage. Double Door Entrance To A Spacious Foyer, Access To Garage, Large W/I Closet, Laundry Room & Crawl Space Ideal For Extra Storage. Head Upstairs To A Beautiful Open Concept 2nd Floor Full Of Natural Light Featuring Lovely Living Rm. W/ Hardwood Floors, W/O To A Serene Balcony, Convenient Bright Office & Delightful Kitchen W/ SS Appliances, Ceramics & Double Sinks. Relax In The Well Appointed Primary Bedroom W/ His/Hers Closets And 4 Pce. Ensuite. Elegant Comfortable Home Boasting Entry Code Lock, Upgraded Stair Railings, And Beautiful Custom Made Blinds Thruout. Situated In Family Friendly Area. Near Shops, Transit, Parks, Nature Trails & Great Schools. Few Steps To Visitor Parking. POTL $159.72/Month Includes Snow Removal & Garbage Pick-Up. Minutes From Hwy. 401/407/412 **OPEN HOUSE Sunday June 23rd 2pm - 4pm ** **** EXTRAS **** All ELF, All Window Blinds, SS Stove, SS Fridge, SS Dishwasher, Washer, Dryer. (id:27910)
RE/MAX Premier Inc.
43 Workmens Circle
Ajax, Ontario
Step into the serene of luxury at 43 Workmen's Circle, nestled within the highly desired communityof Ajax. Tucked away in tranquility and privacy, this residence offers a desired retreat amongst thebeautiful ravine. As walk in you are welcomed by the breathtaking 22-foot ceiling. The main floorunveils a sprawling primary bedroom, complete with a lavish 5-piece en-suite, ensuring a haven oftranquility and comfort. The upper level to offers three additional bedrooms and a generous loftarea. Crafted by the esteemed Coughlan Homes, renowned for their commitment to quality and style,this home stands as a testament to exquisite craftsmanship and timeless elegance. An open conceptkitchen combined with family room states a very cozy area for you to spend your time with yourlovely family. The basement is finished and ready to be used as in-law suite or could be used forextra income. This home features a number of upgrades to your liking, do not miss out on thisopportunity. **** EXTRAS **** House is only 5 years new, basement has been updated in 2021 with two good size bedrooms, a kitchenand a full size washroom. (id:27910)
RE/MAX Royal Properties Realty
27 Dewal Place
Belleville, Ontario
** FULLY FINISHED BASEMENT** Welcome to 27 Dewal Place, your new family home in the Potters Creek Subdivision. This stunning two-storey townhome, built by Duvanco Homes in 2020, offers the perfect blend of modern design and comfortable living. Step inside to discover a welcoming interior that exudes warmth and style. The main floor features a spacious living area, ideal for entertaining guests or unwinding after a long day. The kitchen, with its contemporary design and high-end finishes, is a chef's dream, featuring ample counter space, stainless steel appliances, a gas range and stylish cabinetry. Adjacent to the kitchen is the dining area, ideal for enjoying meals together as a family. Upstairs, you'll find two bedrooms, each offering plenty of closet space and natural light. You will also find the laundry on the second floor. The master suite includes its own ensuite bath, providing a private oasis for relaxation. Additionally, a third bedroom and 4-piece bathroom is located in the fully finished basement, offering flexibility for guests or a home office. Outside, a deck extends your living space, perfect for enjoying al fresco dining or simply soaking up the sunshine. Located in a family-friendly neighborhood, this home is surrounded by all the amenities you could ask for, including schools, parks, shopping, and more. Plus, with easy access to major highways, commuting to work or exploring the surrounding area is a breeze. Don't miss your chance to make this beautiful townhome your own. Schedule a showing today and experience the perfect blend of comfort, style, and convenience in the heart of Belleville's Potters Creek Subdivision. (id:27910)
RE/MAX Quinte Ltd.
49 Fawcett Avenue
Whitby, Ontario
This lovely end-unit corner lot townhome feels like a semi-detached and offers a beautifully hard-scaped lot with ample interlocked space for extra parking or an extended patio, enhancing the functional outdoor area with lovely gardens. Inside, the home features a spacious, open layout, including a main floor office and large second-floor bedrooms, all flooded with natural light from abundant windows. Upgraded flooring and lighting throughout add to the modern appeal, while the finished basement provides additional space and functionality. Convenient garage entry directly into the home completes this perfect family residence. **** EXTRAS **** The house is located in a wonderful neighbourhood within walking distance to great schools, shopping, restaurants, parks and so much more. Newer Roof. Water Filtration and Softener System. (id:27910)
RE/MAX Hallmark First Group Realty Ltd.
45 Hattie Court
Georgina, Ontario
Welcome to 45 Hattie CRT, Nestled in the highly sought-after North End of Keswick, this spacious freehold townhouse with finished walkout basement offers a rare sanctuary of tranquility. Well maintained and bathed in natural light, this home boasts a generously sized yard, providing a level of privacy seldom found in townhouse living. Step onto the expansive private deck (16' x 18') from the dining room, meticulously reinforced for durability, and unlock endless possibilities for entertaining amidst the serene surroundings. Enjoy the convenience of being perfectly positioned near schools, Lake Simcoe, sandy beaches, churches, dining, shopping, and public transit, ensuring every necessity is within easy reach.This home caters to various lifestyles, whether you're a first-time home buyers, investor, or downsizers. Featuring three bedrooms and two bathrooms, it exudes a welcoming ambiance and is move-in ready. Bask in the charm of the fully wood fenced huge oversized backyard and the abundance of natural light streaming through numerous windows. Experience a leisurely lifestyle with nearby access to Lake Simcoe, parks, and scenic walking trails. Within minutes, you'll find yourself surrounded by all town amenities, from restaurants and shopping centers to community facilities, libraries, marinas, and beaches. With effortless access to highways 404, commuting is a breeze.Situated on a family-friendly cul-de-sac, this home boasts an exceptional layout tailored to accommodate the needs of work-from-home buyers. Parking is never an issue with an attached garage and two additional spots on the driveway. Whether you seek a tranquil retreat or a vibrant hub for entertaining, this home offers the perfect fusion of comfort, convenience, and charm. Don't let this opportunity slip away, make it yours today! **** EXTRAS **** Experience the perfect blend of style and functionality in this prime location. Don't miss your chance to make this meticulously updated haven your own. (id:27910)
Zolo Realty
2061 Maria Street, Unit #16
Burlington, Ontario
Exceptional Townhome in the prestigious Stonecroft Enclave, in the heart of D.T. Burlington steps from the Lake. Sophisticated Designer finishes throughout, 2+1 Bed, 5 Bath (2 ensuites), 2,500+- sq. ft., Newly installed rich Hardwood, 9' ceilings, expansive windows, pot lights, crown moulding & custom crafted cabinetry. Open concept main living area is perfect for entertaining featuring new Hardwood floors, beautifully updated Chef's Kitchen, oversized Quartz island, Gas Range & walk-out to spacious balcony for enjoying morning coffee & evening BBQ's. Elegant, expansive Living Room with new hardwood & gas fireplace. Sumptuous Primary Suite with Luxurious 3 pc ensuite w/b-i Vanity, curbless w-i Glass Shower, superb stone & tile, private Water Closet & large custom W-I. A rare full size Bedroom level Laundry Room w/laundry sink & large W-I shoe wardrobe. 2nd Bedroom is a private retreat with updated lavish 3pc ensuite with w-i frameless Glass Shower, juliette balcony & W-I closet. Spacious main floor Family Room w/coffered ceilings, hardwood & floor to ceiling windows. Finished LL offers numerous options; Office, Guest suite or 2nd spacious Family Room w/warm wood floors & 2pc Bath. Oversized Double Garage with inside entry. All outdoor maintenance is contracted. Visitors Parking. Just move-in & enjoy a carefree Downtown lifestyle in this quiet, elegant enclave, just steps from the Lakefront, Parks, unique Shops & Restaurants, Spas, Theatre, Transit, Art Gallery & more! (id:27910)
RE/MAX Escarpment Realty Inc.
87 Fairgrounds Drive
Binbrook, Ontario
Welcome to 87 Fairground Dr! Spacious and sophisticated living in our stunning 3-bedroom townhouse, a standout in its category with just under 1700 square feet of generously space, eclipsing the average size for townhouses in the area. The heart of this home features an open concept kitchen, an en-suite bathroom. Additionally, the bedroom level is complemented by a 4-piece bathroom, ensuring convenience and functionality for family members and guests alike. Venture to the basement, and you'll find more than just additional space; a Kitchenette awaits!, presenting an ideal setup for entertaining, extended family living, or your home-based baking business OR convert it into a bar! This area is also served by its own powder room, enhancing the functionality of this versatile space. Additionally the backyard is maintenance free with turf! (id:27910)
RE/MAX Escarpment Realty Inc.
88 Lakeport Road Unit# 17
St. Catharines, Ontario
Presenting this rare opportunity to own a Luxurious Waterfront Townhouse with Full Unobstructed Views of Martindale Pond and the Beautiful Sunsets. This highly sought after enclave, 'On The Henley' in beautiful Port Dalhousie is move-in-ready with many design-forward upgrades. Enjoy the sunsets, scenic views of the Royal Henley watercourse and tranquility from this light-filled airy gem. Minutes from shopping, banking, healthcare, emergency services, golf, fishing, trails, beaches, restaurants, wineries, transit, library and the magnificent Port Dalhousie Yacht Club and piers. Only 15 minutes from Niagara-On-The-Lake, 25 minutes to Niagara Falls and an hour to Downtown Toronto. The main floor foyer has a high ceiling, a beautiful functional kitchen, a great dining and living space with a gas fireplace and fantastic water views, a 2-pc bath and entrance to a double garage. This level has an upper deck with BBQ area and awning. All window coverings on this level facing pond are electronic. Upstairs, is the Master Bedroom with large windows, a sitting area and ensuite. Two more bedrooms and 4-piece bath and laundry room are all on this level. The lower level is fully finished with a 3-pc bath, a gas fireplace, built-ins with lots of natural light and your own billiard table. Walk out from the lower level to a large BBQ/patio area. Lifestyle, Location and All The Amenities in your new coveted enclave! (id:27910)
Royal LePage Real Estate Services Ltd.
27 - 255 Summerfield Drive
Guelph, Ontario
Gorgeous, aesthetic executive end-unit townhouse in sought after Pineridge community in South Guelph! Bright w/ exception curb appeal feels like semi detached! Surrounded by beautiful landscaping this is sure to impress you! This dbl-garage house features 2 storey family room to lend that open aura! Eat-in kitchen with island and walk out to your own pvt covered patio through dining for those family/frnds moments! Your own Oasis surrounded by green!Hwd floor and large windows throughout the house! Upper floor features amazing layout with 3 bedrooms & open view to family area! Dbl door closets in all rooms & much needed extra space in basement! Steps to schools, trails & parks & close proximity to shopping, amenities & hwys! Maintenance is breeze w/ grass mowing, yard work, exterior maintenance & snow clearing taken care off! Amazing community to call home!! **** EXTRAS **** All Elf's.The driveways and walkways are shoveled and salted in the winter, and landscaping is handled in the summers. Buyer/Buyer's Agent to verify all measurements. (id:27910)
Homelife Landmark Realty Inc.
130 Albright Road
Brampton, Ontario
Beautiful Freehold townhouse Facing Park , very clean, perfect location For First-Time Home Buyers And Investors. Stunning Located In The Desirable Community , Offering 3 Bedrooms & 3 Washrooms. The Spacious Main Floor Has A Beautiful Family Room & Living Room That Leads To An Open-Concept Family Size Kitchen With freshly painted new porcelain tiles, quartz countertops and pot lights...Renovated., basement unfinished Great For Storage And Maximum Flexibility. Convenient location for The Local Transit Lines, Schools, Parks, Hwy 10 (id:27910)
RE/MAX Real Estate Centre Inc.
36 - 3950 Erin Centre Boulevard
Mississauga, Ontario
Luxurious Townhouse In Daniel's Woodland Ridge In Sought-After Churchill Meadows Location; 1912 Sqft Of Finished Living Area Builder-Finished W/O Basement With 4-Pc Bath) Gleaming Hardwood Floors On Main Level; Oak Stairs; Premium Laminate Floors On Upper Level. Upgraded washrooms, kitchen with new fridge and stove, Pot light on main floor, Very Convenient West Mississauga Location With Public Transit, Plaza's, STEPS New Churchill Meadows Community Centre And Sports Park. **** EXTRAS **** S/S Fridge, S/S Stove, B/I Dishwasher, Washer & Dryer, All Existing Window Coverings, All Light Fixtures, Central Air, Central Vacuum (id:27910)
Royal LePage Real Estate Services Ltd.
2241 Rockingham Drive
Oakville, Ontario
5 Elite Picks! Here Are 5 Reasons To Make This Home Your Own: 1. Great Space in This 3 Bedroom & 4 Bath Corner Unit Freehold Townhouse on Ravine Lot with Over 2,000 Sq.Ft. Plus Finished W/O Basement! 2. Family-Sized Kitchen Boasting Ample Cabinet/Counter Space & Breakfast Bar, Plus Open Concept D/R & Great Room with Hdwd Flooring, 3-Sided Gas Fireplace & W/O to Deck. 3. Generous 2nd Level Featuring 3 Good-Sized Bdrms, 2 Baths & Convenient Upper Level Laundry Room with Linen Closet, with Primary Bdrm Boasting W/I Closet & Stunning Updated 4pc Ensuite ('22) with Freestanding Soaker Tub & Separate Shower. 4. Tastefully Finished Bsmt Featuring Spacious Rec Room with W/O to Patio Plus Office or 4th Bedroom (No Closet), Updated 3pc Bath ('22) & Ample Storage. 5. Beautiful Backyard Backing onto Ravine with Lovely Patio Area & Perennial Gardens. All This & More... Convenient 2pc Powder Room Completes the Main Level. 9' Ceilings on Main Level/8' on 2nd Level. Custom California Shutters in Primary Bdrm, Ensuite & Rec Room. 2 Car Garage with Access to Home. Convenient Side Yard Access to Backyard. New Main Floor Windows (Triple Pane), Including Garage Window & Wood Frame '22, Replaced Attic Insulation & Added More Vents to Improve Circulation '22, New Deck '22, New Refrigerator '22, New Shutters in PBR '22, New High-Efficiency HVAC System '17, New Main Floor & Bsmt Patio Doors '15, Updated Main Bath '15. **** EXTRAS **** Fabulous Joshua Creek Location in Top-Ranked School District Just Minutes from Parks & Trails, Rec Centre & Library, Restaurants, Shopping & Amenities, Plus Easy Hwy Access! (id:27910)
Real One Realty Inc.
72 Angier Crescent
Ajax, Ontario
Welcome! This beautifully appointed townhome in the heart of Ajax offers the perfect blend of modern comfort and convenience. Featuring 4 bedrooms and 2.5 washrooms, this home is designed to meet your familys needs. Step inside to find an abundance of space with an inviting open-concept layout. The kitchen boasts S/S appliances, ample counter space, and a cozy breakfast space that overlooks your new deck and backyard. The primary bedroom boasts a large 4-piece ensuite bathroom and the 3 large bedrooms each have a large closet space and large windows. The large basement provides endless possibilities. Parking will never ne an issue with ample spacer for multiple vehicles, including a convenient garage. Located in a family-friendly neighbourhood, this area is sought after due to its family-friendly environment, good schools, and proximity to amenities and transportation links. Schedule your private showing today and experience all that this vibrant community has to offer. **** EXTRAS **** Full legal description: PART BLOCK 2, PLAN 40M2136, PART 6, PLAN 40R24401 SUBJECT TO AN EASEMENT FOR ENTRY AS IN DR798760 TOWN OF AJAX (id:27910)
Harvey Kalles Real Estate Ltd.
18 Clippers Crescent
Whitchurch-Stouffville, Ontario
2205 Sq Ft Brand New 4 BR, 2 Car Parking Garage Never Lived In Freehold Town House Located In The Centre of Stouffville. Total 5 Wash Rooms. With 4 Spacious Bed Rooms, Each Featuring Its Own Private Bathroom, Offers An Ideal Combination Of Luxury & Convenience. 1 Powder Room In The Ground Level, 2 Cars Can Be Parked Front Rear In Garage. Upgraded Hardwood Floors Thru-out. 9 Ft Ceiling On Main Floor. Stained Oak Staircase w Premium Steel Pickets. $$$$$Spent On Upgrades W Quartz/Granite Countertop In The Gourmet Kitchen & All Bathrooms. Finished Backsplash. 5 Pieces SS Appliances Included. Upgraded SS Chimney Style Canopy Hood Fan W Exterior Venting. Double Undermount SS Sink W Single Lever Chrome Pullout Faucet & Vegetable Spray. Premium Faucets In Chrome Finish In Bathroom, Decorative Mirrors Installed In All Bathrooms. Under Mount Sink in Ensuite & All The Bathroom. Frameless Glass Shower Door In Primary Ensuite. 8' Modern Style Interior Doors On Main Fl. 6"" Baseboard w 2 3/4"" Casing. Brushed Nickel Dr Hardware, Hinges & Levers Thru-out. Light Package -- Pendant Light Above Kitchen Island, Upgraded Light Fixture, LED Spotlights. Great Location: Discover The Perfect Blend Of Comfort & Convenience Ideally Situated In The Vibrant Heart Of Stouffville Offering An Array of Amenities Just Steps From Your Door. Shopping Malls & Plaza Along Main St. Longo's Supermarket For Your Grocery & Fresh Produce, Major Banks, Drugstore For Quick Access to all Your Pharmaceutical Needs. GoodLife Fitness Stay Active & Healthy. GO Train Station & YRT Seamless Public Transit For Easy Commutes To Markham & Downtown Toronto. This Modern Townhouse Boasts Elegant Design, Spacious Interiors, High-End Finishes, Making It The Great Place To Call Home. Don't Miss Out On This Exceptional Opportunity! In the Context of Anticipated Interest Rate Cuts , There's Never Been A Better Time To Buy! Move in Condition! Immerse Yourself in The Safe & Vibrant Community Where Urban & Nature Mix Perfectl **** EXTRAS **** SS Double Door Fridge, SS Chimney Style Canopy Hood Fan, Stove, DW, Washer & Dryer. All Existing Light Fixtures. C (id:27910)
Homelife Landmark Realty Inc.

