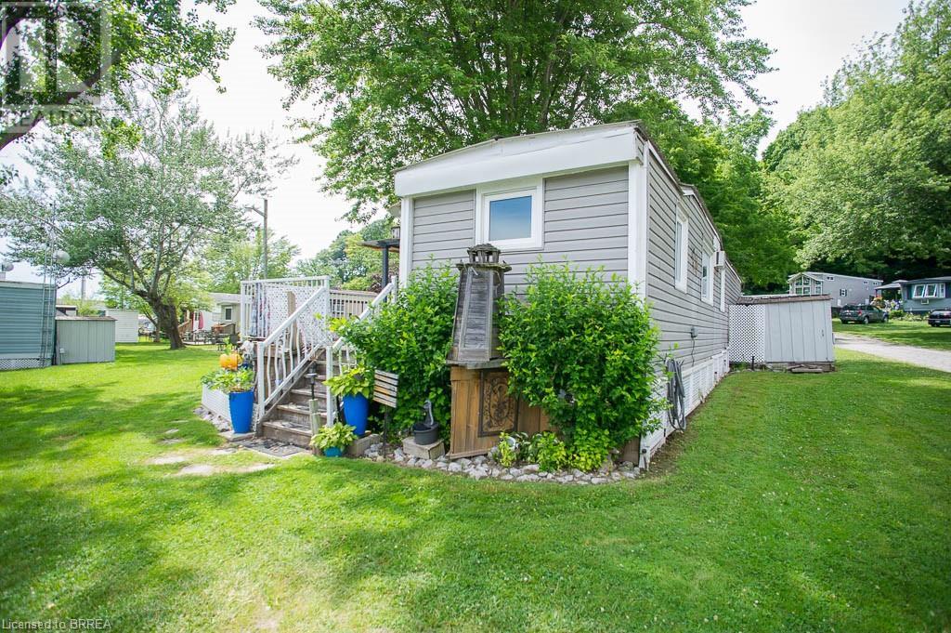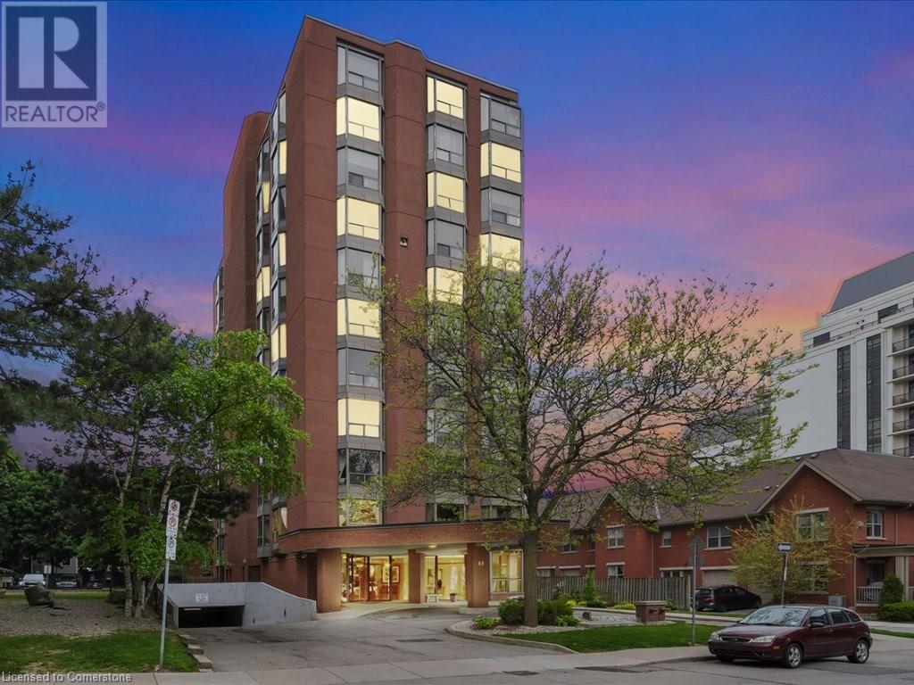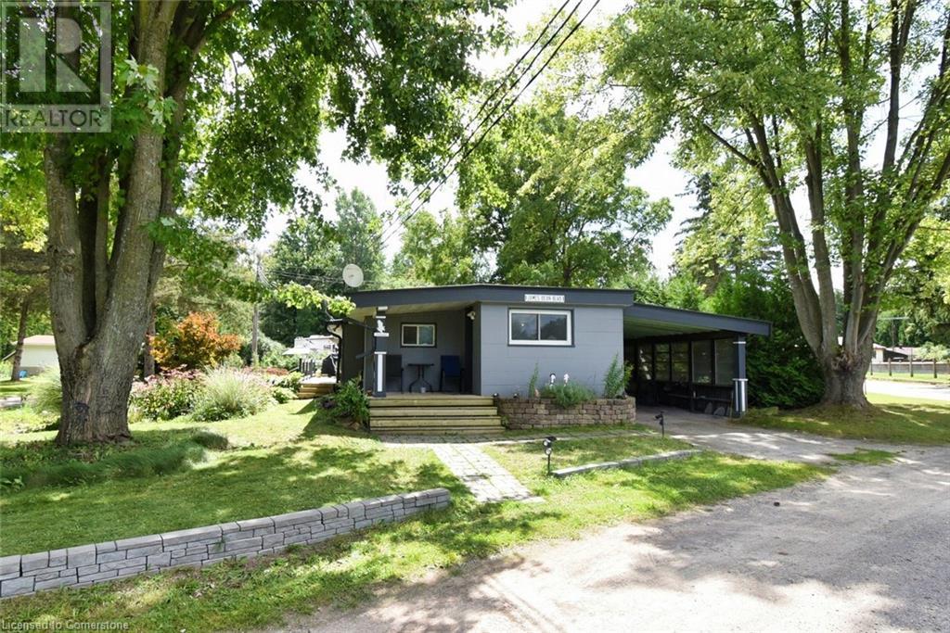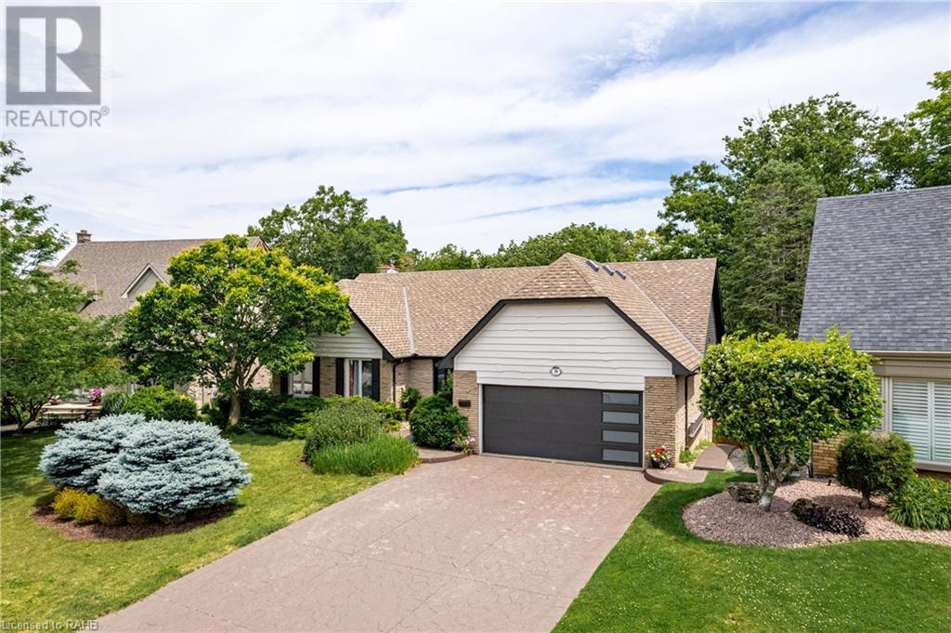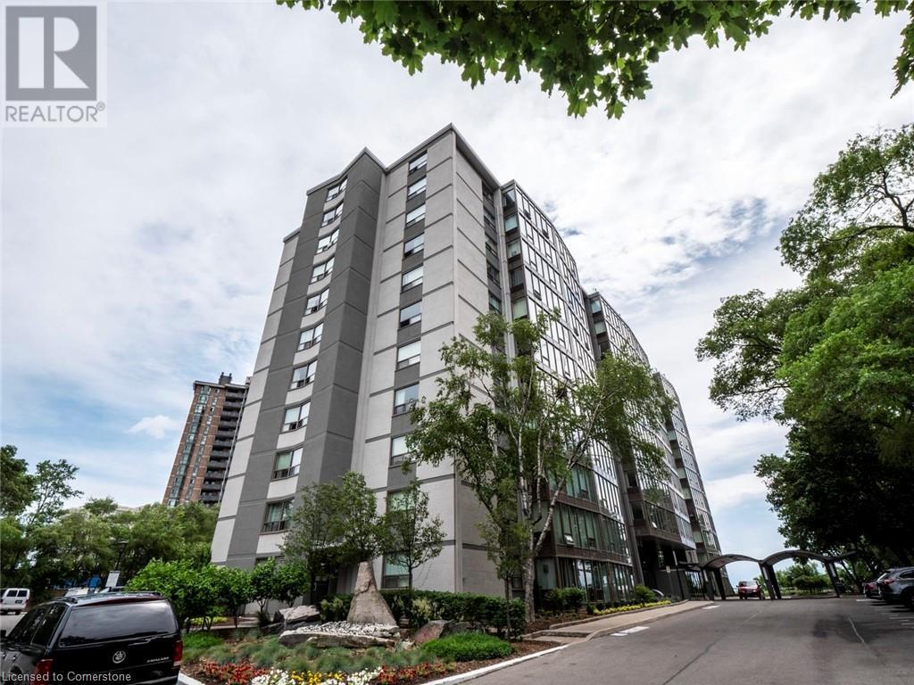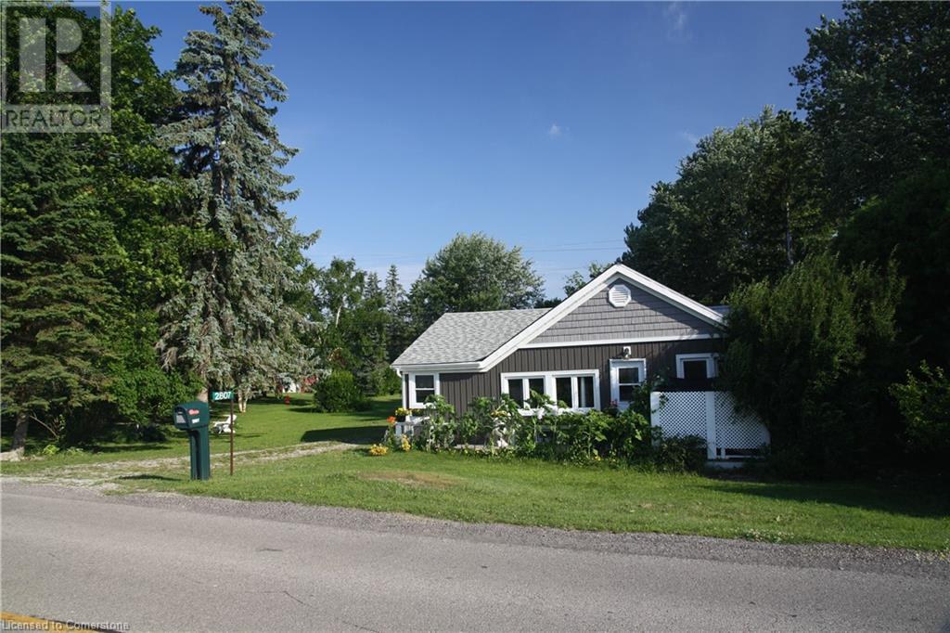70 Bluewater Avenue Unit# 12
St. Williams, Ontario
Welcome home to the 3 SEASON park (May 1st to October 31st), Harmony Resorts, where you can enjoy the feeling of Cottage Life on the Lake at a fraction of the cost! This updated park model trailer sits on one of the nicest lots in the park with great views of the water from the large deck. This is affordable & relaxed summer living at it's finest. Lakeside living is all about being outdoors and the new (2019) 12X40 pressure treated deck is the perfect place for friends and family to gather. The views of the lake are stunning and sure to impress. The large open space beside the trailer is the perfect spot for bocce ball, ladder golf frisbee or for kids/grandkids to run around & play. Enjoy your days watching the water, or spend the day fishing kayaking, paddle boarding, boating & so much more with so many options when you're right at the water. The inside offers 2 bedrooms, full bathroom, eat-in kitchen and living space. The primary bedroom has double closets offering lots of storage. The second bedroom features a bunk bed so that you have lots of room for everyone to sleep. Need more sleeping space - no problem - the living room offers a comfortable futon and an additional fold out couch. Enjoy a stunning view of the lake through the kitchen window while you do your dishes. Updates in the last 10 years include all new siding, new residential windows and doors, newer flooring throughout, a metal roof, and a newer 12X40 deck. As per park rules, trailers can NOT be rented out. (id:27910)
Revel Realty Inc
729 Woodland Drive
Oro-Medonte, Ontario
OPPORTUNITY ABOUNDS WITH THIS 4 BEDROOM / 2 BATHROOM LAKE SIMCOE OFFERING * PERCHED ABOVE THE SHORES OF PICTURESQUE LAKE SIMCOE, THIS PROPERTY OFFERS COMMANDING VISTAS OF THIS LARGE CENTRAL ONTARIO LAKE * UPON ENTERING THE SPACIOUS MAIN FLOOR LIVING AREA, OVERSIZED WINDOWS AND SLIDING DOORS FRAME THE BEAUTIFUL PANORAMA OF THE LAKE WHILE FILLING THE HOME WITH ABUNDANT NATURAL LIGHT * THE OPEN FLOOR PLAN INTEGRATES THE LIVING, DINING AND KITCHEN AREA PROVIDING AN IDEAL SPACE FOR BOTH RELAXING AND ENTERTAINING * THE SECOND FLOOR OF THE DWELLING CONTAINS FOUR LARGE BEDROOMS WITH A CENTRAL MAIN BATHROOM WITH SOAKER TUB * OUTSIDE, BOTH A SPACIOUS DECK AND BOATHOUSE DECK OVERLOOK THE SHORELINE, PERFECT FOR YOUR MORNING COFFEE OR AFTERNOON COCKTAILS * THE EXISTING BOAT HOUSE OFFERS A DRY SINGLE BOAT STORAGE BAY WITH MARINE RAILWAY SYSTEM * TAKE THIS OPPORTUNITY TO REFRESH AND UPDATE THINGS TO YOUR OWN PERSONAL NEEDS AND TASTES AND EMBRACE THE WATERFRONT LIFESTYLE YOU'VE BEEN WAITING FOR * THE SHINGLES WERE PROFESSIONALLY STRIPPED AND REPLACED IN MAY 2024 * THE PROPERTY IS SERVICED WITH HIGH SPEED INTERNET, FORCED AIR NATURAL GAS HEAT AND CENTRAL AIR * CONVENIENTLY SITUATED TO THE HIGHWAY 11 CORRIDOR, OPP HEADQUARTERS, HYDRO ONE FACILITIES, GEORGIAN COLLEGE, LAKEHEAD UNIVERSITY AND MANY MORE AMENITIES * (id:27910)
Century 21 B.j. Roth Realty Ltd. Brokerage
102 West Street
Orillia, Ontario
An Amazing Investment opportunity in Central Orillia Location! Situated on a Spacious Lot allows for Plenty of Surface Parking. This Well-maintained Legal Triplex Located in Downtown, Close to all The Amenities, Shopping, Schools, Hospital, Parks and quick Access to Highway. It Features 2 Two Bedroom units and a One Bedroom unit Plus the Finished Basement which are independent with own Entries, Bathrooms and Kitchens on each Level with Shared Coined Laundry, Ensuring Privacy and Convenience for all Residents. Currently a 2 Bedroom Unit paying $1,000/mo and the 1 Bedroom Unit paying $1,250/mo on 2nd floor are Occupied by Long-Term Tenants and the other 2 Bedroom unit on Main Floor and Basement are Vacant Offering a Blank Slate for New Owners and Allows you to Set your own Rental Rates. The Property also offers the Flexibility for a First Time Buyer or an Owner-Occupant to Live in One Unit While Renting out the others to Offset your own Living Expenses. New Roof in 2024. Don't Miss Out on this Exceptional Property that Combines Convenience, Income Potential and a Fantastic Location. Book your Showing Today! (id:27910)
2% Realty Ideal Brokerage
66 Huronwoods Drive
Oro-Medonte, Ontario
Welcome to 66 Huronwoods in Oro-Medonte, where the essence of coziness envelops you from the moment you drive into the tranquil haven of the Sugarbush community. As you step through the charming portico into the warm embrace of the front foyer, a sense of home washes over you. Picture a cozy living room aglow with the flickering flames of a double-sided natural gas fireplace, inviting you to unwind and relax. The heart of this home is its bright kitchen, adorned with updated quartz countertops, creating a warm and welcoming atmosphere. The adjacent dining room, perfect for intimate gatherings, beckons you to share moments with loved ones. The main floor unfolds with a generously sized bedroom, a convenient powder room, and a laundry area—effortlessly combining practicality with comfort. Ascend to the second level, where the view down to the kitchen and dining area below adds to the home's charm. Discover two inviting rooms, a thoughtfully renovated 4-piece bathroom, and a delightful reading nook—a cozy retreat for quiet moments. Descend to the basement, where the open-concept rec room becomes a haven for entertaining, filled with laughter and shared stories. Outside, a metal roof adds durability, while a spacious 27ft x 28ft garage/workshop and additional outbuildings offer room for all your toys and projects. Also, an outdoor sauna awaits, providing a soothing escape. At 66 Huronwoods, every corner exudes warmth, making it not just a house, but a cozy sanctuary to call home. (id:27910)
RE/MAX Hallmark Chay Realty Brokerage
251 Royal Salisbury Way
Brampton (Madoc), Ontario
Stunning End Unit Town- Just Like Semi With Legal 2nd Dwelling Unit, Upgraded Washrooms, Chef Delight Upgraded Kitchen W/ Stainless Steel Appliances, Good Size Bedrooms And Spacious Practical Layout, No Carpet In The Whole House, Separate Side Entrance For Basement Apartment. Close To All Leading Amenities & Hwy 410/407. Don't Miss!! Great Opportunity For Frist Time Buyer Or Investors. Property Is Generating Good. Main Floor and Basement is rented currently. **** EXTRAS **** All Window Coverings, All Electrical Light Fixture, S/S Stove, S/S Fridge, S/S Built-In Dishwasher, Washer, Dryer, Fridge & Stove In Basement (id:27910)
Save Max Real Estate Inc.
368 East Side Crescent
Burlington, Ontario
Beautifully maintained, move-in ready 4 level sidesplit in prime Lakeshore core neighbourhood with mature full lot! Steps to the lake, downtown, restaurants, shops, schools, library, YMCA and more! Hardwood floors including under most broadloom, entry level laundry room, lower level rec room with gas fireplace and fully fenced private yard. Single garage with inside entry and double drive with parking for 4 cars. Updated windows (most in 2023). 3 bedrooms and 1.5 bathrooms. (id:27910)
Royal LePage Burloak Real Estate Services
460 Dundas Street E Unit# 607
Hamilton, Ontario
Beautiful 1 bedroom plus den 4 Pce. bathroom condo built by award winning developer New Horizon Development Group. Open balcony with sliding door. gorgeous living room. beautiful floors, gorgeous kitchen quartz counters & more. Suite also includes in-suite laundry, geo-thermal heating & cooling, storage locker and 1 under ground parking space. Many building features: include a party room, gym, Roof top patios and bike storage. Located in the desirable Waterdown community with Restaurants, shopping, schools, parks and a 10 minute drive to downtown Burlington or the Aldershot GO Station. (id:27910)
One Percent Realty Ltd.
24 Grassington Court
Brampton (Northgate), Ontario
Wait until you see the SIZE of this LOT. Wow! Pie-shaped (38.05ft X 108.5 ft X 161.33 ft X 118.15 ft in rear) - No Sidewalk and Parking for at least 5 cars. A Great Opportunity to own a Solidly Built 4 Bedroom Home situated in a Desirable Mature Neighbourhood - Nicely Tucked away on a Quiet Family Friendly Court location. This Home offers a Lovely Spacious Layout with Good Sized Rooms & includes a Sun filled Living/Dining Rm (Parquet under Brdlm), Eat-in Kitchen with Hardwood Floor overlooking Main Floor Family Room and has a Walk-out to a Fabulous Deck overlooking the Large Fully Fenced Yard and In-ground Saltwater Pool. There is a storage area for pool equipment located under the deck accessed by an outside door. An added Bonus is the Main Floor Family Room with Backyard access and a Main Floor Laundry Room with Garage and side door entry to Home. (Please note: Approx one third of the garage has been converted to accommodate the Laundry area). The Upper Level features 4 ample sized Bedrooms - Primary with semi-ensuite access and His/Her closets (Parquet floors under Brdlm). The Finished Basement completes your Living space with a Rec Room with Enlarged Above Grade Window(111 inches X 29 inches), 4 piece bath, Wet Bar and Crawlspace for extra storage. A Convenient Location within minutes to Shopping and all amenites. **** EXTRAS **** Concrete Ramp for Easy Entry to home. Irrigation System in Rear and Front Yard. Electrical Panel has been upgraded to Breakers. Furnace approx 10 years old. Natural Gas Line for BBQ (3 Hook-ups). Concrete driveway with french curbs (id:27910)
RE/MAX Realty Services Inc.
1251 Young's Cove
Smith-Ennismore-Lakefield, Ontario
Welcome to 1251 Youngs Cove!! Step into effortless lakeside living at this charming 4 season turn-key waterfront home. Nestled within a serene setting and fully furnished this home invites you to unwind from the moment you arrive. Boasting 3 bedrooms and 1 bathroom, its open concept living, dining, and kitchen creates a warm and welcoming atmosphere with its wood burning fireplace . A beautiful sunroom beckons relaxation, overlooking the water and private lot, complete with a large bunkie, boat house, 2 decks and 2 docks for added convenience. Enjoy the open waters of Buckhorn Lake just down the cove and situated within the historic Trent Severn Waterway , you'll get to experience lock-free boating across the interconnected lakes. Conveniently located 10 mins to Bridgenorth and less than 20 mins to Peterborough , you'll get to enjoy the best of both worlds: serene waterfront living with convenient access to amenities close by. Book your showing today!! (id:27910)
Century 21 United Realty Inc.
685 River Road N
Belleville, Ontario
Nestled by the Moira, your waterfront family home awaits. This 3 Bedroom split level home has been incredibly well taken care of and includes many major updates( see attached docs); Roof with Lifetime Warranty (2017), Most Windows, Water Softener/Filtration/Reverse Osmosis, Electrical (200 Amp), Main 4pc Bath, Flooring, and more! The attached single garage offers plenty of storage and inside entry. This multi-level home allows for multiple living spaces including a main floor family room, upper living room, and lower rec room. Each of the three bedrooms is generous in size and shares an updated 4-piece bathroom on the upper level. The beautiful Moira River at your backdoor offers limitless year-round entertainment, and in years when the River was high, this home sits higher than surrounding elevations and this has proven excellent protection from past high water levels( see attached documents) **** EXTRAS **** The incredible location is convenient to the 401, minutes to Signal Brewery, and a short drive to the conveniences of Belleville. (id:27910)
Royal LePage Proalliance Realty
11 - 221 Deerhurst Drive
Brampton (Gore Industrial South), Ontario
Well Maintained Industrial Unit In Established Business Park. Large Drive In Shipping Door. Great Location At Goreway Drive & 407. Easy Access To Highways 407, 410, & 401. Professionally Finished Space With Washroom, Landlord Prefers Clean Uses. Freshly Painted Office & Warehouse Floor Epoxied June 2024. Well Managed/Kept Building Thats Inviting For Your Clients! **** EXTRAS **** LED Warehouse Lights, Well Insulated Roof, 600 Volt Rooftop HVAC Unit & Blower Heater in Warehouse. TMI Includes Water. (id:27910)
RE/MAX West Realty Inc.
270 Lakeshore Road E
Mississauga (Port Credit), Ontario
This is a Private ground floor suite within a multiple unit commercial building. Private entrance that greets clients into a vaulted high ceiling open concept space. Great sun exposure throughout the day with several oversized windows filling the unit. This is a unique commercial space with an oversized footprint ideal for signage and exposure along lakeshore in the heart of Port Credit. **** EXTRAS **** Free side street parking is available for clients along with a large free parking lot 4 blocks over on Elmwood ave. (id:27910)
Keller Williams Real Estate Associates
49 Robinson Street Unit# 300
Hamilton, Ontario
Welcome to the Garrison, an exclusive building with one or two units per floor. This stunning condo offers 1897 sqft of beautifully appointed living space. The kitchen, bathrooms, and the rest of the condo have undergone extensive updates between 2021 and 2024, including updated appliances, laminate, and a redesign of the walk-in closet in the primary bedroom. 3 Bedroom layouts are rarely offered in the building, and with double entry doors, you can truly enjoy your privacy. Additionally, Eastern, Northern and Western Exposures offer ample light from sunrise to sunset, allowing you to enjoy the sun through all hours of the day. Walk to James St S, Locke St S, Corktown, and Downtown for restaurants, boutiques, and amenities. Close to the Go Station, public transit, 403 access, parks, and trails steps to Durand Park. (id:27910)
Royal LePage Signature Realty
36 Henry Street
Niagara-On-The-Lake, Ontario
Welcome to your dream home in the heart of wine country, just an 8-minute drive to the historic Old Town of Niagara-on-the-Lake and a 20-minute drive to Clifton Hill! This charming 3-bedroom, 2-bathroom back split has a total of 2,136sf of living space and is a haven for those seeking a peaceful retreat with easy access to all the Niagara Region has to offer. The house features a massive kitchen footprint, a blank canvas awaiting your creative touch to transform it into your dream culinary space. The interactive floor plan is ideal for families, fostering a sense of togetherness while providing individual spaces for everyone. Situated on a spacious 70x240-foot lot, this property is one of the most premium lots in the neighborhood, backing onto a wooded conservation area. Enjoy the privacy of the large backyard, a perfect space to connect with nature right at your doorstep! Adjacent to the property is a conservation area, offering even more separation from your neighbors. It boasts mature pear trees, adding a touch of nature with seasonal fruit to enjoy every year. Don't miss out on the opportunity to call this gem your new home. Schedule a showing today and let the magic of wine country living unfold before your eyes! (id:27910)
Housesigma Inc.
47 Short Parkway
Flamborough, Ontario
Welcome to the Ponderosa Nature Resort, a tranquil and inclusive environment for naturist enthusiasts looking to relax, connect with nature, and enjoy recreational activities in a clothing-optional setting. This community has strict policies regarding guest conduct to ensure a comfortable and respectful environment for all. Lots of amenities including resort style pool and clubhouse, events, volleyball and tennis courts, and surrounded by conservation areas with trails. This one floor home is located on a 4 season permanent site, and is approx 1500 sq ft featuring an open concept floor plan with laminate flooring throughout, living room with propane gas fireplace, neutral decor incl kitchen cabinets and counters, 3 pce bath, laundry area, and bedroom plus den. Inviting front porch plus back deck, patio area and shed. Bonus: carport, and most renos done in the last 5-6 yrs. (id:27910)
RE/MAX Escarpment Realty Inc.
4068 Highland Park Drive
Beamsville, Ontario
CURRENTLY UNDER CONSTRUCTION LOT 2- Tons of upgrades included in the price featuring, quartz in kitchen, 9' ceiling heights on main and second floor, 8'doors, 8' door front entry, garage man door, full basement height, oak stairs,200 amp service, A/C, 3 piece rough-in, interior and exterior pot-lights, led kitchen valence lighting, standard fridge build-out with deep upper cabinet above. Electric linear fireplace in great room, 4 Victorian Oak post, pot-lights installed throughout main floor, LED kitchen valence lighting, additional bathroom sink in luxury ensuite and shared bathroom, luxury ensuite and ensuite tiled shower with tiled base and frameless glass door, freestanding bathtub in luxury ensuite complete with double vanity, tiled shower with tiled base and frameless glass door. (id:27910)
Royal LePage Macro Realty
0 Portia Drive
Hamilton, Ontario
Rarely offered 56 acre parcel in Ancaster. Property is abutting existing, big box retail (Rona, Petsmart, Giant Tiger) and local commercial developments (Walmart, Canadian Tire, Longos, and more). Approximately 20 acres farmed annually. Close proximity to Highway 403 and all Ancaster amenities. (id:27910)
RE/MAX Escarpment Realty Inc.
39 Hilts Drive
Stoney Creek, Ontario
Discover the allure of 39 Hilts Drive, Stoney Creek – an exceptional bungalow where elegance and tranquility converge. This home beckons with a walk-out basement opening to a private backyard haven, featuring an inviting in-ground pool on a cedar deck bordered by bamboo railings, complemented by a covered hot tub – an idyllic space for entertaining or serene relaxation. Inside, the main floor unfolds with sophistication. The expansive primary bedroom boasts a walk-in closet and a luxurious ensuite with a glass shower and pebble flooring. The heart of the home resides in the stunning eat-in kitchen, adorned with an island, quartz countertops, and ample cupboard space. Vaulted ceilings guide you seamlessly to the sunken living room, bathed in natural light from a large bay window and beautiful skylights. Step into the spectacular family room at the back of the home, where floor-to-ceiling windows frame captivating views of the meticulously landscaped backyard and the adjacent ravine. This space serves as a captivating retreat, blending indoor comfort with the beauty of the outdoors. The fully finished walk-out basement further enhances this residence's allure, featuring a spacious rec-room, a bedroom with a well-appointed 4-piece bathroom, and a versatile sunken living/theatre room. 39 Hilts epitomizes luxury living with its impeccable design, high-end finishes, and a seamless integration of indoor and outdoor spaces - a retreat where elegance meets comfort in perfect harmony. (id:27910)
RE/MAX Escarpment Golfi Realty Inc.
5220 Lakeshore Road Unit# 404
Burlington, Ontario
Nestled in the heart of sought-after Burlington neighbourhood, 5220 Lakeshore invites you to experience a lifestyle of convenience and luxury. Our newly renovated pet-friendly 2 bedroom 1 bathroom unit features modern updated kitchen and bathroom, energy efficient appliances and plenty of space to call home. This stunning waterfront community offers an array of amenities including a fitness centre, media room, outdoor pool, and beautiful roof top terrace with BBQ's and incredible views of Lake Ontario. You'll find everything you need within our community while enjoying easy access to shopping, dining, parks, schools, and more in the vibrant surroundings! Come see what 5220 Lakeshore has to offer today! Available August 1, 2024 or later. 1 parking spot included!! (id:27910)
Coldwell Banker-Burnhill Realty
2807 North Shore Drive
Dunnville, Ontario
Your Lake Erie Beach retreat awaits. This year round 2 bedroom waterfront bungalow home features a large open concept kitchen, large living space, detached heated shop with hydro and water, on a large treed lot with panoramic lake views. Located just outside of Dunnville with your own private waterfront, easy access to boat launches, parks, schools, and close to all amenities this may be the one you have been looking for. Enjoy days on the beach and evenings around the campfire under the stars. (id:27910)
Royal LePage NRC Realty
183 Grove Park Drive
Burlington, Ontario
Welcome to this delightful, raised bungalow in the mature neighbourhood of Aldershot. This home exudes a warm feeling right as you step onto the property. Enjoy the spacious living room with tons of natural light from the bow window. Step into the eat-in kitchen with views of the exquisite backyard. 3 bedrooms, including the large primary bedroom and bright 4-piece bathroom are down the hall making this a family friendly home. The basement features a large family room which can be used as a games room or second entertaining space. The laundry room and full bathroom are conveniently located in the same space. The private room down the hall can be used as a 4th bedroom, workout room or office space. The basement showcases an ample amount of storage space for all your families' needs as well as access to the garage. Let's not forget about the outdoor living at this home. With an abundance of trees lining all sides of the yard and no rear neighbours, this backyard is an exceptionally private space. Host pool parties and BBQs all Summer long while enjoying the tiki bar, deep lot and muted space. This backyard is the icing on top of a beautiful home! (id:27910)
RE/MAX Escarpment Realty Inc.
63 Beechwood Avenue
Hamilton, Ontario
Welcome to 63 Beechwood wonderful blend of old world brick and new world updates. This home offers a maintenance free fully fenced backyard with covered patio and access to 2 rear parking spots. Updates have been made to the roof, gutters with leaf guards, windows, furnace - A/C, kitchen, all flooring basement waterproofed with sump pump. Relax in your spacious living room featuring tall ceilings with large windows allowing the room to be bathed in natural light. Plenty of storage in the chef friendly kitchen, top quality cabinets, SS appliances, gas stove, dishwasher is covered by cabinet panel to offer a smooth refined look. Nothing to do but move in and enjoy! (id:27910)
RE/MAX Escarpment Realty Inc.
55 Alexsia Court
Hamilton, Ontario
DISCOVER THE PERFECT BLEND OF COMFORT AND CONVENIENCE IN THIS STUNNING PROPERTY, IDEALLY LOCATED ON AN OVERSIZED CORNER LOT IN A FAMILY-FRIENDLY COURT IN THE HEART OF CENTRAL HAMILTON MOUNTAIN. THIS IMPRESSIVE HOME SPANS APPROX. 2600 SQUARE FEET OF METICULOUSLY FINISHED LIVING SPACE, AND IS SITUATED CLOSE TO ESSENTIAL AMENITIES & SCHOOLS, MAKING IT AN IDEAL CHOICE FOR FAMILY LIVING. THIS PROPERTY IS TRULY TURNKEY, FEATURING 3+1 BEDROOMS AND FULLY FINISHED BASEMENT. IT HAS BEEN IMPECCABLY MAINTAINED AND BOASTS A MULTITUDE OF RECENT UPGRADES: ROOF REPLACED IN 2019, A\C AND FURNACE WERE NEWLY INSTALLED IN 2023, THE HOME HAS BEEN FRESHLY PAINTED IN 2024, NEW TRIM AND BASEBOARDS INSTALLED IN 2024, WHILE THE STAIRCASE AND FLOORING RENOVATIONS IN THE SAME YEAR ELEVATE THE HOME'S ELEGANCE. THIS HOME IS A RARE FIND AND WON'T BE ON THE MARKET FOR LONG. SEIZE THE OPPORTUNITY TO OWN A BEAUTIFULLY UPGRADED RESIDENCE THAT'S READY FOR YOU TO SIMPLY MOVE IN AND ENJOY. RSA (id:27910)
Homelife Professionals Realty Inc.
256 Barton Street
Hamilton, Ontario
256 Barton Street presents an exciting opportunity for development, boasting a sprawling lot measuring 85 feet by 183 feet. Located in a prime area, this substantial plot offers ample space for a variety of potential projects, from residential complexes to commercial ventures. Its generous dimensions and strategic position make it an attractive prospect for investors and developers looking to make a significant impact in the local community. With its expansive size and favorable zoning, 256 Barton Street holds great promise for innovative and transformative development initiatives. (id:27910)
Revel Realty Inc.

