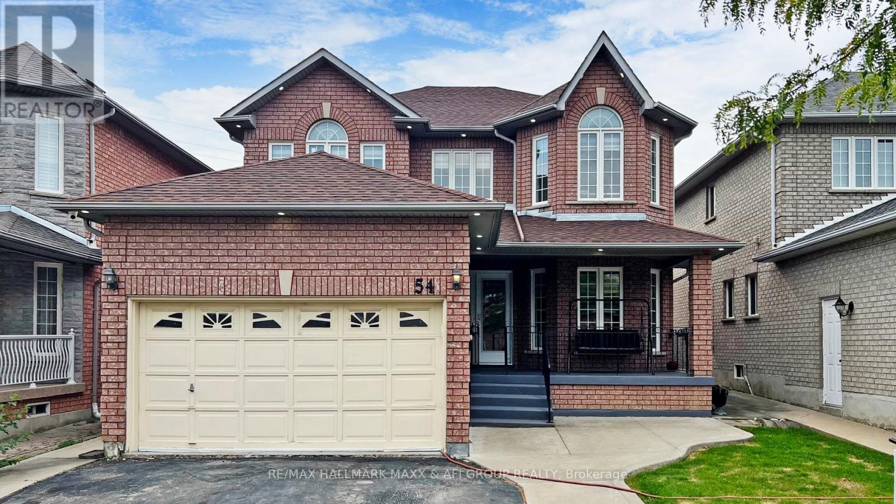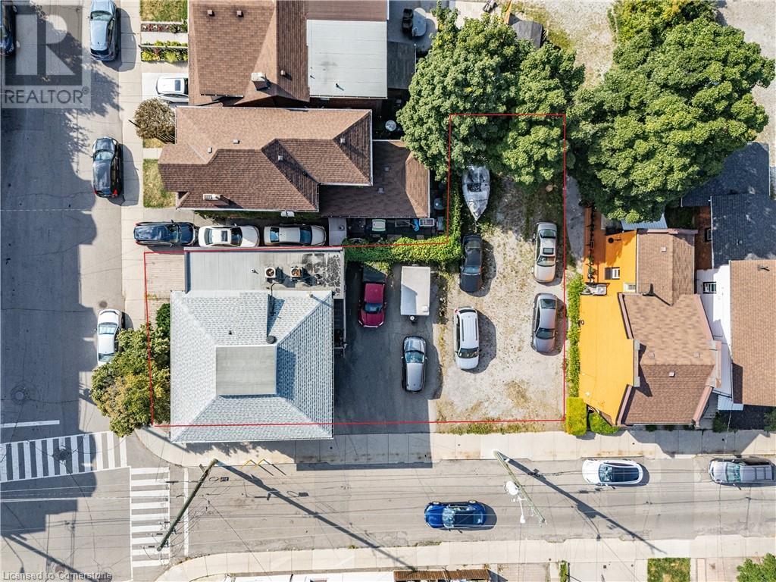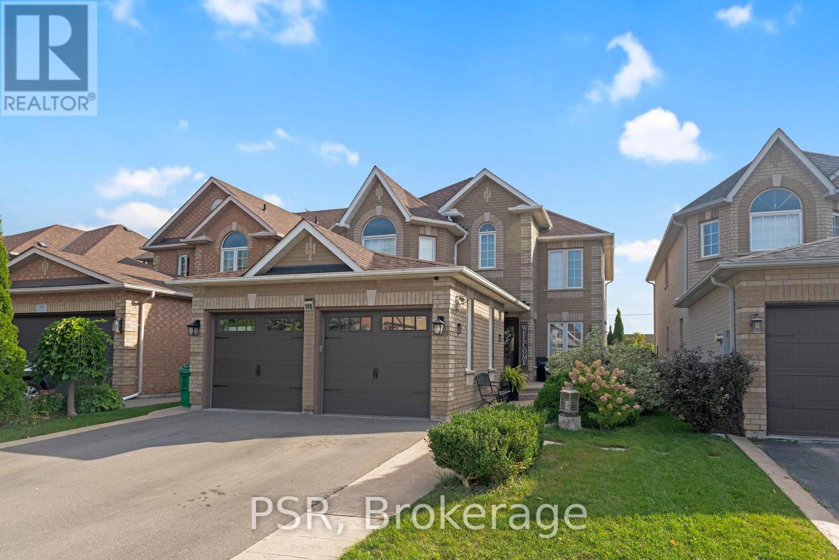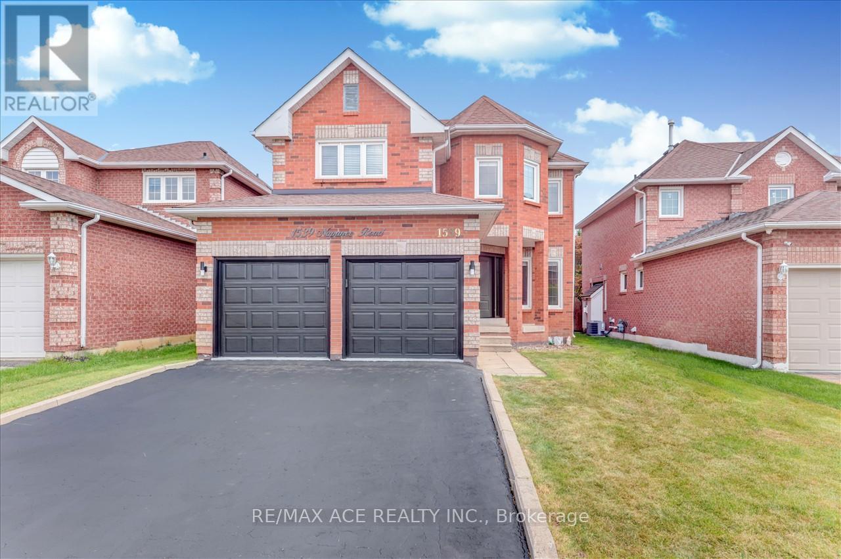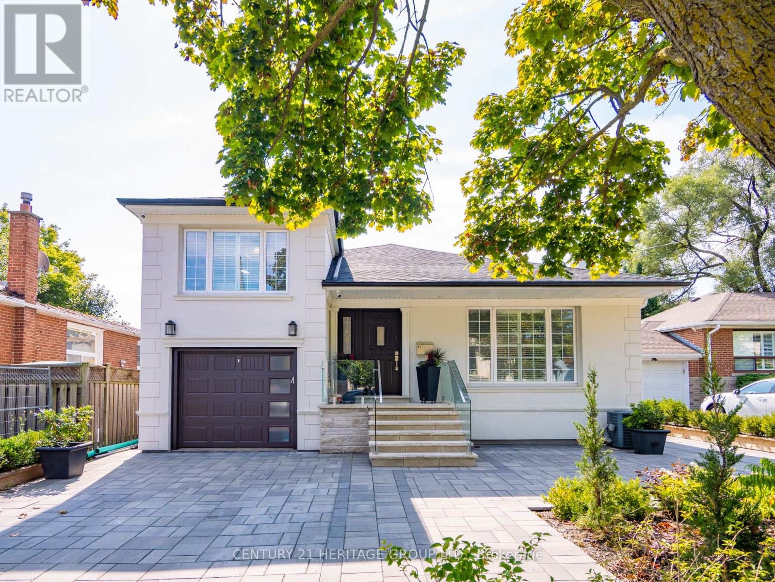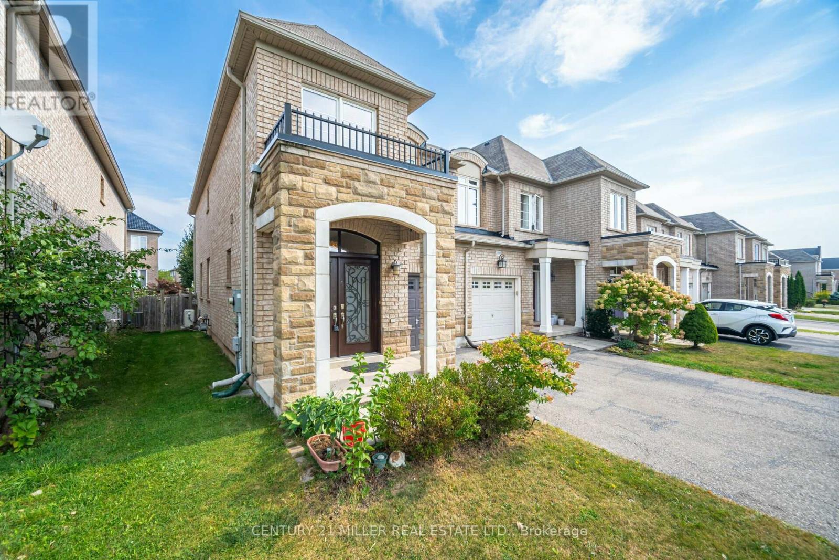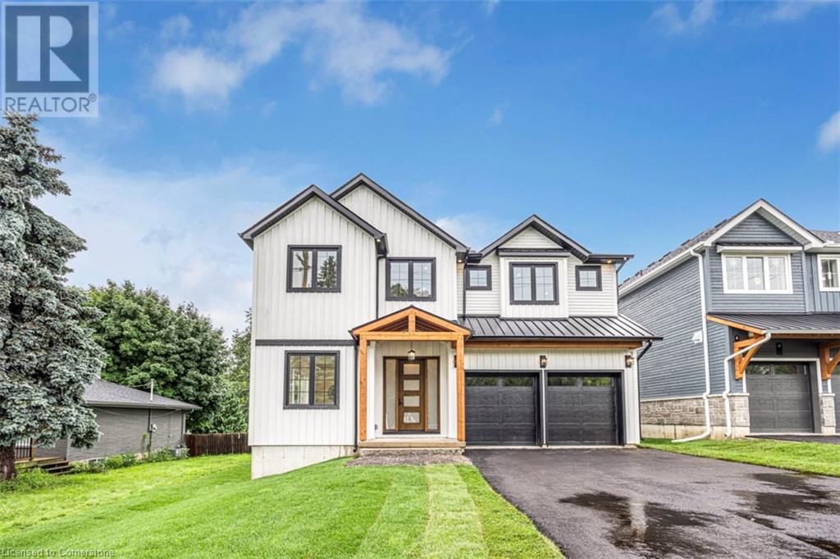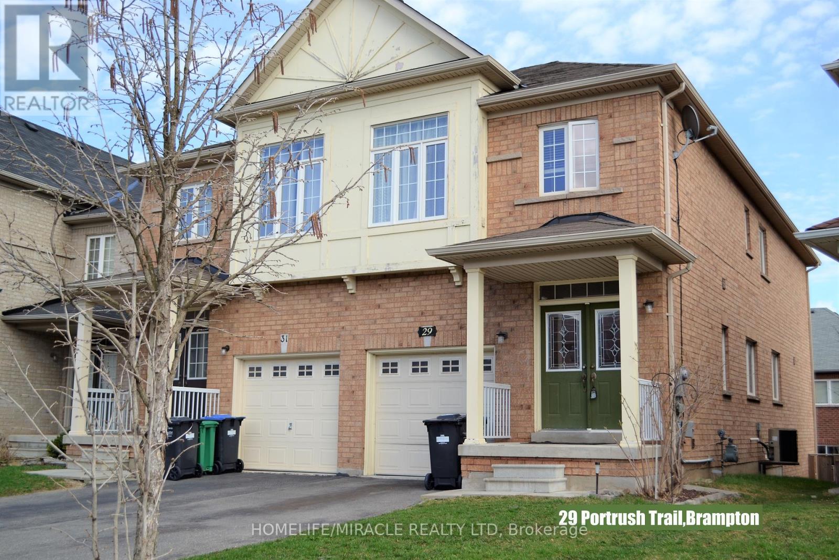#301 - 307 King Street E
Hamilton (Beasley), Ontario
A Rare Opportunity to Live in the Heart of Downtown in the Trendy Beasley Neighbourhood! This Brand New Apartment Offers 500 Square Feet of Beautiful & Modern Finishes in a Fabulous Space that You will Love to call Home! ALL UTILITIES are Included in the Rent So You Only Have to Make ONE Simple Payment a Month! With Only 2 levels of Apartments, You can Enjoy Some of the Privacy and Convenience of Living in a House with None of the Extra Work! Currently Providing 1 Brand New Double Bed, Dining Set & a Living Room Sofa and TV! Walk to the Many Local Parks, Bars, Restaurants, Galleries and Independent Shops! Enjoy the Quick Access to Hwy 403, QEW, Red Hill Valley Parkways, West Harbour and the Hamilton GO! Convenient Transit Ride to McMaster University and McMaster Hospital! Don't Miss Out on this Wonderful Opportunity! **** EXTRAS **** All New Appliances, Combined Washer/Dryer, Window Coverings, 1 Bed with New Mattress, Sofa, TV and Dining Set for 4. Also there is the Option to use Stairs or the Elevator! (id:27910)
RE/MAX Realty Specialists Inc.
#201 - 307 King Street E
Hamilton (Beasley), Ontario
A Rare Opportunity to Live in the Heart of Downtown in the Trendy Beasley Neighbourhood! This Brand New Apartment Offers 500 Square Feet of Beautiful & Modern Finishes in a Fabulous Space that You will Love to call Home! ALL UTILITIES are Included in the Rent So You Only Have to Make ONE Simple Payment a Month! With Only 2 levels of Apartments, You can Enjoy Some of the Privacy and Convenience of Living in a House with None of the Extra Work! Currently Providing 1 Brand New Double Bed, Dining Set & a Living Room Sofa and TV! Walk to the Many Local Parks, Bars, Restaurants, Galleries and Independent Shops! Enjoy the Quick Access to Hwy 403, QEW, Red Hill Valley Parkways, West Harbour and the Hamilton GO! Convenient Transit Ride to McMaster University and McMaster Hospital! Don't Miss Out on this Wonderful Opportunity! **** EXTRAS **** All New Appliances, Combined Washer/Dryer, Window Coverings, 1 Bed with New Mattress, Sofa, TV and Dining Set for 4. Also there is the Option to use Stairs or the Elevator! (id:27910)
RE/MAX Realty Specialists Inc.
2701 Embleton Road
Brampton (Bram West), Ontario
Exceptional Investment Opportunity in The Rapidly Growing Brampton West!* Ideal for Investors, Developers, and Builders* This Expansive 10-Acre-Lot of Prime Table Land is Nestled in a Vibrant Neighborhood* Close Proximity to Newly Established Residential Communities* Conveniently Located Near Major Highways and Essential Amenities* This Property is Perfectly Poised for Future Growth* Seize the Opportunity to be part of Brampton's Bright Future! Enjoy the Hot Tub before you Begin development* **** EXTRAS **** Lovingly Maintained by the Same Owners for 38 Years* Unlimited Potential, Ideal for Residential or Commercial Development and Future Planning* Features a Livable 3-Bedroom Bungalow and a Newly Built Cozy Suite Above the Barn* (id:27910)
Housesigma Inc.
62 Kalahari Road
Brampton (Sandringham-Wellington), Ontario
Welcome to your family's dream home! This beautifully designed home features three bedrooms, plus an extra bedroom in the finished basement, and four washrooms. The modern kitchen boasts quartz countertops, a new backsplash and stainless steel appliances. High-end upgrades include; wainscoting throughout the main floor, stairs and upper floor hallway, metal spindles on the stairs, upgraded hardwood flooring on the main floor, and upper floor broadloom (primary and 2nd bedroom). The home is brightly lit with ample pot lights on the main floor and basement. With plenty of parking for four cars on the driveway, roofing (2017), Furnace and AC (2016), the potential for a separate entrance to the finished basement featuring a living room, bedroom, and full washroom. Vibrant front yard and spacious backyard featuring a huge deck. **** EXTRAS **** Located close to grocery stores, major banks, shopping plazas, schools, parks, hospital, library, community centre and only a few minutes away from highway 410. (id:27910)
Ipro Realty Ltd.
38 Goyo Gate
Vaughan, Ontario
MUST SEE!!! Welcome to this Stunning Detached Home located in gorgeous Maple Highlands community in Vaughan. Surrounded by lots of green space, you will enjoy the quiet family-friendly environment while having the fantastic proximity to urban centres. Open concept design gives you spacious living space. Highly efficient use of floor space!! Large bedrooms! South-facing brings abundant natural sunlight to all corners. Gorgeous Backyard with large deck!! BRAND NEW Interlocking front and back!!! Mins to Highway, Go Train, Restaurants; Walking distance to parks, trails, golf course, and GREAT schools, etc. Finished basement! Hardwood floors and upgrades throughout! (id:27910)
Homelife/cimerman Real Estate Limited
166 Elgin Mills Rd W Road
Richmond Hill (Jefferson), Ontario
Beautiful Townhouse At High Demanded Area Yonge & Elgin Mills!! Steps To Yonge Street, Transit, Schools, Parks And Shopping Centers. Over 2500 Sq., Modern, Bright And Spacious Town House With 2 Car Garage And Wood Floors. Office On The Main Level. Finished Basement. This Town Home Must Be Seen! **** EXTRAS **** Upgraded S/S Appliances, Washer & Dryer, Back Splash, Granite Counters In Kitchen And Master Bedroom Ensuite, Kitchen Island, Garage Door Opener & More $$$ In Upgrades. (id:27910)
RE/MAX Atrium Home Realty
54 Brasswinds Court
Vaughan (West Woodbridge), Ontario
Welcome to 54 Brasswinds Ct, a beautifully renovated 2-story home perfect for modern living! This inviting space features 4 spacious bedrooms and 3 bathrooms, including a primary suite with a large walk-in closet, 5-piece en-suite with a corner soaking tub and separate shower. The kitchen shines with sleek stainless steel appliances, gorgeous quartz countertops, and above-cabinet lighting that adds a warm glow, making it ideal for entertaining. You'll also find a cozy 2-bedroom in-law suite with separate entrance, perfect for guests, in-laws or rental income. The large, private yard is great for family gatherings and outdoor fun, and you'll love the convenience of an attached garage. Located near parks and shopping centres like Walmart and Costco, with easy access to major highways and the airport, this home truly offers a wonderful blend of comfort and convenience. **** EXTRAS **** $$$ spent on renovation; Roof 2022, Hardwood floor though 2022, Furnace 2022, All Appliances 2022, Bathroom upgrades 2022. (id:27910)
RE/MAX Hallmark Maxx & Afi Group Realty
2205 - 319 Jarvis Street
Toronto (Church-Yonge Corridor), Ontario
Be the first to live in this brand new 1-bedroom condo in the heart of downtown Toronto! Featuring a thoughtfully designed layout with a bright and open living area, contemporary kitchen with top-of-the-line built-in-appliances, generously sized bedroom and spa-like bathroom, this condo has a breathtaking west-facing city view and abundant natural sunlight, not to mention its impressive amenities from indoor and outdoor fitness facilities to co-working space and study nooks, ideal for young professional or mature students. With walking distance to Toronto Metropolitan University, the Financial District, Eaton Centre, Dundas Subway Station, and the TTC/Streetcar, this condo offers a world of amenities and conveniences right at its doorstep, ideal for those looking to enjoy the vibrant downtown lifestyle. Don't miss out on this rare opportunity! **** EXTRAS **** Strategically located within 5min walk to Toronto Metropolitan University, 11min to Dundas Subway Station, 12min to Eaton Centre and Nathan Philip Square, surrounded by countless restaurants and wide selection of grocery options. (id:27910)
Keller Williams Referred Urban Realty
304 Mcgibbon Drive
Milton, Ontario
Discreetly positioned on a serene street & backing onto lush green space, 304 McGibbon Drive offers a rare blend of privacy and natural beauty. This exceptional home, custom-designed by Elizabeth Metcalfe Designs, seamlessly combines luxury with functionality, featuring high-end finishes and an open-concept layout perfect for both entertaining and daily living.The elegant formal dining room and refined sitting area, with rich walnut hardwood floors, layered lighting, and custom draperies, set the stage for memorable gatherings. This space flows effortlessly into the servery, which includes a built-in Miele coffee machine and a dual-zone wine fridge, complemented by a walk-in pantry for storage.The stunning white kitchen, anchored by Cambria quartz countertops and premium appliances, offers ample storage, a convenient pot filler, and layered lighting. The oversized island is ideal for casual gatherings and culinary creativity.The family room has a gas fireplace, elegant wainscoting, and a coffered ceiling, overlooking the private backyard. Built-in speakers and layered lighting enhance the inviting ambiance, perfect for relaxation and entertaining.The main floor laundry, featuring elegant built-in cabinetry and direct access from the garage with shelving and epoxy floors, combines practicality with refined aesthetics.The second floor offers four spacious bedrooms and three bathrooms. The second and third bedrooms share a Jack and Jill bathroom, while the fourth bedroom enjoys a private 4-piece bathroom. The primary suite, a private retreat, features dual walk-in closets & a luxurious ensuite with a glass shower, soaker tub, and heated floors.The unfinished basement, with lookout windows, provides endless possibilities for customization. The backyard is a private oasis with low-maintenance landscaping, a stone water feature, and a gas fire pit. The IPE wood bar complement the two-tiered deck with glass railings, creating an ideal space for relaxation & entertaining. (id:27910)
Real Broker Ontario Ltd.
120 Catharine Street S
Hamilton, Ontario
Attention Builders & Developers. Development Opportunity in Corktown, on Augusta St. *ZONED - E-3 DISTRICT - HIGH DENSITY MULTIPLE DWELLINGS* There is also the opportunity to use or lease the office building while you wait for your approvals. (id:27910)
RE/MAX Escarpment Realty Inc.
38 Mccargow Drive
Caledonia, Ontario
Amazing newer open concept home with 4 bedrooms, 2.5 baths, double garage with inside access, about 2419 sqft. Open Concept main level with bonus planning center. Quiet Street, Double drive, partially fenced yard. Upper-level laundry. AAA+ tenants only, prefer no pets. 1 year lease minimum. Documents include Equifax credit report, employment history, pay statements, references, interview. Rental Application. Tenant to sign Ontario Standard Lease. Tenant pays all utilities, Tenants Insurance and rental of hot water heater and HRV. (id:27910)
RE/MAX Escarpment Realty Inc.
38 Mccargow Drive
Caledonia, Ontario
LOCATION! Amazing newer (2018) open concept home, about 2400 sqft on beautiful lot, quiet street in the amazing new AVALON community of Caledonia. Welcoming covered front porch leads to inviting foyer. Prestigious 9 ft ceilings on main level with bonus Planning Centre. Open concept kitchen, dining, living rooms areas complete with gas fireplace on feature wall. Huge pantry and plenty of storage opportunities throughout. Easy access to partially fenced rear yard. Features 4 bedrooms, 2.5 baths, with oversized Primary bedroom boasting luxurious 5 pc bath including double sinks, spa tub and deluxe shower. Handy double garage with inside access. Unfinished basement awaiting your finishing touches. Built 2018. Double drive, partially fenced yard. Upper-level laundry. Make this home YOUR next home! (id:27910)
RE/MAX Escarpment Realty Inc.
4 Spruce Street
Baysville, Ontario
Welcome to this enchanting historic home, a timeless treasure nestled in the heart of Baysville, just steps from the serene shores of Lake of Bays. This 3-bedroom, 2-bath retreat effortlessly blends modern comfort with the charm of days gone by, offering the perfect balance of nostalgia and contemporary living. Inside, the home features a new 20,000 BTU propane fireplace in the living room for cozy warmth throughout the seasons. Additional warmth comes from electric base heating, a propane fireplace in the dining room, and an electric fireplace in the upstairs reading lounge. The open-plan main floor creates an inviting atmosphere, perfect for intimate gatherings and family moments. Upstairs, the bedrooms feature cross-breeze windows for restful nights, with cool lake breezes and the soothing rustle of leaves. Outside. a new deck leads to a stunning interlocking patio. equippe
Exp Realty Brokerage
60 Alden Street Street
Hamilton, Ontario
Gorgeous Home with thousands spent on upgrades. Extensive Landscaping front, side and back yard. Huge, exposed aggregate patio. Pergola canopy. Yard warmed with beautiful gardens. Enjoy the covered porch. Entry with upgraded double front door entry. Such a spacious, bright foyer. 9’ ceiling on main floor. Gleaming upgraded Tiles. Main floor with beautiful tiles and hardwood floor. Eat-in kitchen with gorgeous granite countertop. Island. Lots of cabinets. California Shutters. Refinished split finish stair with wrought iron spindles . Spacious separate family room. Totally enjoy this Fully Finished home top to bottom. Stunning open concept In-law suite with separate entrance. 2 bedrooms, kitchenette and living room. Located in the desirable Summit Park Neighbourhood. Walk to schools, parks, bus, shopping etc. Easy highway access. Such a Gem. (id:27910)
Aldo Desantis Realty Inc.
16 Boon Court
Hamilton, Ontario
Exceptional value in this beautiful semi-detached freehold home! This property offers three bedrooms, two full bathrooms, a finished basement, and a large pie-shaped backyard. Enjoy outdoor living with a high-quality above-ground pool, a play centre, and a spacious deck - perfect for entertaining or relaxing. A must see to truly appreciate! (id:27910)
RE/MAX Escarpment Realty Inc.
12 Fitzgibson Street
Brampton (Credit Valley), Ontario
Welcome to your dream family home nestled in a vibrant community of Credit Valley Brampton. This elegant Semi-Detached house offers a newly built 2 bedroom LEGAL BASEMENT APARTMENT with Separate Entrance. Main floor features a great layout with great size Living/Dining & a spacious family room perfect for relaxation. A modern kitchen boasts extended cabinets for plenty of storage, stylish backsplash, S/S Appliances, elegant Quartz Countertops with Extended Breakfast bar & a separate breakfast area walkout to the beautifully landscaped backyard to have parties & a huge storage shed. There's inside door to access the garage. Bright upper level boasts a spacious master bedroom with a walk in closet & a luxury 5 piece en-suite. 2 other spacious bedrooms have closets & a common 4 pc Bath. Freshly painted walls and newly installed zebra blinds add a touch of contemporary charm to this move in ready home. 2 Bedroom Legal Basement Apartment with a Separate Side Entrance provides an excellent opportunity to generate $2000 monthly extra income. Whether you are a first-time home buyer or simply craving a change of pace this ideal gem ticks all the boxes. **** EXTRAS **** Located Min away from Mississauga, Downtown Brampton, Train Station, Go Bus Station, Shoppers World, Sheridan College , Eldorado Park, Hwy 401& 407. Walk to 2 Major Plazas, Banks, Grocery, Parks, Doctor, School & Place of Worship! (id:27910)
RE/MAX Realty Services Inc.
1425 Ghent Avenue Unit# 901
Burlington, Ontario
Welcome Home to your updated Sub-Penthouse right in the heart of Downton Burlington! Bright and open 2 Bedroom 9th Floor unit with 975sq ft of living space plus large balcony, complete with an updated kitchen, granite counters, stainless steel appliances and breakfast bar with pass thru window to balcony and sensational northern views of the Escarpment. 2 large bedrooms with generous sized closets, updated 4pc bathroom with tub/shower combo and vanity. In-suite-laundry with full size washer and dryer, large in-suite storage locker, California drop down ceilings, new flooring, freshly painted, large bright widows throughout the unit. Relax and enjoy your private and elegant outdoor space with loads of afternoon sun and unobstructed views of the Escarpment! 1 underground parking spot included & located right by the entry door. Easy living with all the utilities in the condo fees (including cable and internet!), allowing you to relish in the simplicity of everyday life. Elevate your lifestyle and seize the opportunity to make this exceptional condo your own. Indulge in the epitome of turnkey living, where every detail harmonizes to create a haven you'll be proud to call home. Experience the pinnacle of Burlington living Live For Culture. Live To Be Active. Live What You Love. Live Here! (id:27910)
Coldwell Banker-Burnhill Realty
29 Maude Lane
Guelph (Grange Hill East), Ontario
This gorgeous 4 bedroom, 2.5 bath home is the perfect family home & is ready to move in! The main floor offers hardwood floors, a large combined living/dining room, a beautifully renovated kitchen, a bright family room overlooking the backyard, direct access to the 1.5 car garage and a 2-pc bath! The gorgeous kitchen offers upgraded stainless steel appliances, quartz countertops, a tile backsplash, pot drawers, under cabinet lighting, a pantry, a breakfast bar, ceramic floors and a spacious eat-in area with a walk-out to your patio! Upstairs offers almost 1,000 sq ft of space! There is a huge primary suite with vaulted ceilings, a picture window, walk-in closet & 4pc ensuite. There are 3 other spacious bedrooms and the main 4-pc bathroom! The basement is fully finished with an office space, huge rec room, finished laundry, 3-pc rough-in plus tons of storage space. Outside has a custom stamped concrete patio/walkway , mature trees and a spacious yard to play in! **** EXTRAS **** Roof 2022, Patio 2019 (id:27910)
Ipro Realty Ltd.
91 Mayland Trail
Hamilton, Ontario
Welcome to 91 Mayland Trail, This 4-Bed, 4-Bath End-Unit Townhome Provides Three Levels Of Stylish, Functional Living Space With Wood Floors The Flow Throughout The Entire Home. The Main Level Features A Powder Room, Access To The Garage And Offers Extra Flexibility For An Office, Extra Bedroom, Or Extra Living Space. The Second Floor Includes A Modern Kitchen, A Spacious Living Area, A Powder Room, And A Dining Space Perfect For Entertaining. Each Bedroom Offers Privacy And Comfort. The Primary Bedroom Features A Large Closet, Large Windows, And A 3-Pce Ensuite Bath! The Back Yard Oasis Features Stamped Concrete, A Large Gazebo, And Ample Space Perfect For Outdoor Enjoyment. Conveniently Located Near Highways, Schools, Restaurants, And Other Numerous Amenities, This Home Offers Both Convenience And Quality Living. (id:27910)
Psr
198 Waterbury Street
Caledon (Bolton East), Ontario
Welcome to your BOLTON DREAM HOME! This professionally UPDATED two-storey residence boasts three generously sized bedrooms and four bathrooms, perfect for a full size family or those who love to entertain. The main floor features an open concept design that invites natural light and creates a spacious, airy atmosphere. Step into the custom renovated kitchen, where modern finishes meet functionality. Enjoy a seamless walkout to the beautifully landscaped fully fenced rear yard, ideal for outdoor gatherings and relaxation. The finished open concept basement offers additional living space, complete with a second kitchen, theatre area, gaming area and dining space... perfect for guests or a versatile entertainment area. This home truly combines comfort and contemporary style in a fantastic location in Bolton South Hill on a Family friendly pocket. **** EXTRAS **** ROOF 2015 / KITCHEN 2019 / BATHROOMS 2019 / FLOORING 2019 / MUDROOM-LAUNDRY RM 2019 / FURNACE 2019 / AIR CONDITIONING 2020 / BASEMENT 2015 / TANKLESS HOT WATER / ALL EXISTING LIGHT FIXTURES AND WINDOW COVERINGS. (id:27910)
Psr
754 Valley Green Trail
Newmarket (Summerhill Estates), Ontario
Attention!!!! this unique property offers an unmatched spectacular view overlooking the Oak Ridges Marine. An extremely rare find that is Nestled in South Summerhill Neighborhood and will Elevate any Lifestyle. This Magnificent 3290 sq feet, 4-bedroom Provides an air of Sophistication: * a Beautiful Foyer *Smooth Ceilings w/Pot Lights and Crown Moulding throughout * 9 on Main and Soaring Cathedral Ceiling on living room * Stacked Stone Gas Fireplace & Built-in Desk, Custom Cabinetry& Bookcases in Family room * Chef's Kitchen boasts Quartz Countertops, Breakfast Bar, S/S Appliances, Backsplash, Butler's Pantry & Dry bar * Breakfast Area W/O to a Gorgeous deck (42 x 35) with Glass Railings, Remote Retractable Awning (24 x13) with Wind sensors *Main Floor Office with Built-in Cabinetry and Desk, Sliding Doors to the huge Deck. * Mudroom w/ Custom Cabinetry *Spacious Master Bedroom w/ Juliette Balcony has a Huge Luxurious Walk-in Closet, High-End Six Piece Ensuite *Superb 2nd Floor Laundry Rm *Huge W/O Bsmt Bring you to a True Oasis: Captivating Heated Saltwater Pool with Panoramic Ravine, ideal for Outdoor Relaxation and Entertainment. Professional landscaping, Grand Walkway, and Bruce Peninsula Flagstone Covered Front Porch. A Fantastic Opportunity to own this Ravine Gem~ Book your Showing today! *Great Location, Short walk to parks, trails, basketball courts, splash pads and sports ,fields schools (Terry Fox Public School, St. John Chrysostom Catholic Elementary, Mulock high school). Mints drive to Go, Main Street, Costco, Upper Canada Mall ,Hwy. **** EXTRAS **** Average Monthly Hydro (Water Included) $320 Per Month, Average Monthly Gas $175. Furnace Replaced in 2020. (id:27910)
Right At Home Realty
1539 Napanee Road
Pickering (Amberlea), Ontario
Welcome to 1539 Napanee in the heart of one of Pickering's most coveted family-friendly neighbourhoods of Amberlea! Fully renovated ..spend much $$$ Spectacular Executive Detached Double Car Garage Offering 3+4 bedrooms & 4 bathrooms, this home has been updated & renovated with a nice blend updates. Main Floor is complete with a private office space, The fully finished basement provides huge additional living space extra 3 bedrooms & 4pc bath, perfect for in-law, young adult potential or rental. Steps to several of Pickering's best schools, parks & access to 401 & 407,Restaurants & amenities right at your doorstep. (id:27910)
RE/MAX Ace Realty Inc.
97 Allingham Gardens
Toronto (Clanton Park), Ontario
5 Reasons to love this gorgeous House: 1 - Bright, Full-Of-Life, Open concept Living and Dining area with a fantastic backyard to enjoy summers. 2 - Finished Basement With Separate Entrance and a spacious living room and bedroom with a full bathroom 3- Large Renovated, Modern Kitchen With Island and granite Counters. 4 - Great Location In The Heart of Toronto, Only 4 minutes drive to Yorkdale Shopping centre, Costco, Home Depot,... 2 minutes drive to highway 401, walking distance to Wilson Subway Station. 5 - Fantastic maintenance by the current owners: new roof, and new landscaping in the front and backyard. Don't miss this opportunity in the hear of Toronto. **** EXTRAS **** All ELF, Ceramic Stove Top, Fag, Cac, All Built-Ins In Kitchen. (id:27910)
Century 21 Heritage Group Ltd.
853 Simcoe Street S
Oshawa (Lakeview), Ontario
Great location with both residential and commercial zoning, offering multiple business opportunities for business owners and new entrepreneurs. It's challenging to find a place that allows you to manage your business and live comfortably. 853 Simcoe Street South is zoned PSC-A (Commercial) under Zoning By-law 60-94. Currently a single detached dwelling, the property may be converted for permitted commercial use. It's conveniently close to the GO Station, Highway 401, Oshawa Beach, Lakeview Park, and Marina and Waterfront Projects, all within a 2-5 minute radius. The property offers ample space for multiple parking spots and a graded parking area. Inside, the property boasts a complete perimeter weeping tile drainage system connected to a sump basin and ceilings up to 9 feet high in most areas. **** EXTRAS **** New roof and furnace (2021), 200-amp service, 6x6 fence posts, and a graded parking area. Optional second driveway entrance available with the curb already cut. (id:27910)
Lucky Homes Realty
9 Beryl Street Unit# 9
Hamilton, Ontario
This 3-bedroom gem has everything you need—and a little more. Step into a bright, open living room that flows into a formal dining area, perfect for hosting dinner parties or game nights. The kitchen, updated in 2021, features a modern island and brand-new appliances, making cooking a breeze. Vinyl flooring runs throughout, adding a fresh, sleek feel. The fully renovated bathroom (2024) even comes with Bluetooth speakers—shower concerts, anyone? Google-operated lights bring smart home convenience, while the backyard is your go-to spot for BBQs and chill vibes. With an attached garage and easy access to highways, shopping, and schools, this place is fun, functional, and full of potential! (id:27910)
RE/MAX Escarpment Realty Inc.
RE/MAX Escarpment Realty Inc
2461 Grand Oak Trail
Oakville (West Oak Trails), Ontario
Stunning 3+1 Bedroom 4 Bathroom Freehold Townhome in a Prime Location! Welcome to this fabulous end-unit townhome, boasting over 2500 square feet of living space. This home feels like a semi-detached, thanks to additional windows that flood the interior with natural light. Nestled amidst meandering trails and just steps away from Bronte Creek Provincial Park. This home is ideally located close to schools, public transit, hospitals, highways, restaurants, shopping, parks, and numerous other amenities. The neighborhood is quiet and peaceful, making it perfect for families and children. The exterior features a beautiful brick and stone facade with a double door front entrance. Inside, you'll find hardwood flooring on the main and second levels, laminate flooring in the basement, upgraded lighting, and 9 ft ceilings on the main level. The open concept kitchen is equipped with stone countertops, a designer backsplash, a full pantry, and stainless steel appliances, all overlooking the family room with a cozy fireplace. Upstairs, there are three generous-sized bedrooms, including a master suite with an en-suite bathroom and walk-in his & her closets. The fully finished basement, completed in 2021, features pot lights, an extra bedroom, recreational space/gym, a home office, and a luxurious walk-in glass shower with a high-end shower panel system. A newly installed (2024) heat pump system provides efficient heating and cooling. The backyard, with its freshly painted deck, is perfect for BBQs and outdoor activities year-round. This home is a true gem, offering a blend of comfort, style, and convenience. Don't miss the opportunity to make it yours! **** EXTRAS **** 2nd Floor Laundry, Gas Fireplace, Ceiling Fans, Central Vacuum, Heat Pump. (id:27910)
Century 21 Miller Real Estate Ltd.
70 Lundy's Lane
Newmarket (Huron Heights-Leslie Valley), Ontario
Welcome To This Fully Extended & Renovated Raised Bungalow On A Premium 50x176 Ft Lot, Offering 4+2+2 BR And 5 Baths. The Modern Kitchen Features Stainless Steel Appliances And A Beautifully2024and 09/22/24, 2pm-4pm00Designed Island With Exquisite Stonework. The Spacious Living Room Is Filled With Natural Light, An Electric Fireplace, Custom TV Unit, Hidden Lighting, And Pot Lights. A Cozy Family Room Offers A Retreat For Relaxation. The Main Level Includes 4 Large Bedrooms And 3 Stunning Bathrooms. The Primary Bedroom Boasts His-And-Hers Walk-In Closets And A Luxurious Ensuite. The Basement Includes Two Separate, Legal Apartments, Each With 2 Bedrooms Perfect For Rental Income Or02:00Extended Family. Outside, 7-Car Parking, A Tandem 2-Car Garage, And A Pool-Sized Backyard. Ideal Primary Bedroom Boasts His-And-Hers Walk-In Closets And A Luxurious Ensuite. The Basement49224For Investors Or Families, This Home Combines Luxury And Income Potential In A Unique Opportunity. **** EXTRAS **** Main:S/S (Fridge,Gas Range, Dishwasher), Electric Fire Place, Washer/Dryer, Basement 1: S/S (Fridge, Gas Range), Stack W/D. Basment 2: Fridge,Stove, W/D, Full Security Camera; Fans W/ bluetooth,200 Amp panel,All ELF, ,EV Rough-in. (id:27910)
RE/MAX Hallmark Realty Ltd.
10 - 20 Scarfair Pt Way
Toronto (Malvern), Ontario
Sun Filled, Clean & Well Maintained 3+2 bedroom, detached home nestled on a private, serene street in Toronto. The moment you step inside, you'll feel the warmth and elegance of the space, from the gleaming wood floors of spacious combined living room dining to the stunning quartz countertops, backsplash & Stainless Steel Appliances, that give this home a modern, luxurious touch. Imagine enjoying your time in the recently modified & fully fenced backyard, perfect for relaxing and entertaining. The basement has a beautiful 1bedroom + den (that can also be used as a bedroom). Laundry room is conveniently located in the basement with newly purchased washer & dryer. The finished basement adds room for guests or family, while the spacious, functional layout is ideal for creating memories with loved ones. With pride of ownership evident in every corner, this gem is more than a house its the perfect place to call home. Don't miss your chance to own it! ** This is a linked property.** **** EXTRAS **** Walking distance to schools, malls, places of worship, parks, and bus stops, and just minutes from Highway 401, it offers the perfect balance between tranquility and accessibility. (id:27910)
Better Homes And Gardens Real Estate Signature Service
74 Woodman Drive N
Hamilton, Ontario
$40,000 IN SAVINGS WITH AN EXTENDED CLOSING!!! Welcome to 74 Woodman Drive North a newly renovated townhome! The main floor boasts a bright kitchen with brand-new cabinets, quartz countertops, and stainless steel appliances. Enjoy easy living with a separate living room and dining room, all featuring modern wide plank vinyl flooring. Upstairs, you'll find three spacious bedrooms, including a primary bedroom with a full wall closet, plus a refreshed 4-piece bathroom. The unfinished basement offers endless potential for storage or future customization. Outside, enjoy your own private backyard, perfect for relaxing. One exclusive parking spot is included. Located close to all amenities with easy access to highways, public transit, shopping, and schools. Don't miss your chance to own this fantastic property! (id:27910)
Royal LePage Signature Realty
78 Woodman Drive N
Hamilton, Ontario
Welcome to 78 Woodman Drive N, a freshly updated townhome! This inviting home features a bright kitchen with brand-new cabinets, quartz countertops, and stainless steel appliances. The main floor offers a separate living and dining room, both with stylish wide plank vinyl flooring for a modern touch. Upstairs, you'll find three comfortable bedrooms, including a spacious primary with a full wall closet, and a beautifully updated 4-piece bathroom. The unfinished basement provides ample storage or future potential. Outside, enjoy your very own private backyard perfect for unwinding after a long day. One exclusive parking spot is included. Conveniently located close to highways, public transit, shopping, and schools. Act quickly this home won't last long! (id:27910)
Royal LePage Signature Realty
76 Woodman Drive N
Hamilton, Ontario
$40,000 IN SAVINGS WITH AN EXTENDED CLOSING!!! Discover 76 Woodman Drive North, a beautifully updated townhome offering modern finishes and an extended closing option. The main level features a bright kitchen with new cabinetry, stunning quartz countertops, and stainless steel appliances. Enjoy the comfort of a separate living room and dining room, both adorned with stylish wide plank vinyl flooring. Upstairs, you'll find three well-sized bedrooms, including a primary bedroom with a full wall closet, and a sleek 4-piece bathroom. The unfinished basement provides great storage or potential for further development. Outside, the private backyard offers the perfect spot to unwind. One exclusive parking spot is included. Ideally located with easy access to highways, public transit, shopping, and schools. Dont miss the opportunity to make this updated home yours! (id:27910)
Royal LePage Signature Realty
396 Plains Road E Unit# 501
Burlington, Ontario
Attention RENTERS! Very spacious, TOP FLOOR unit with balcony! Beautiful Branthaven building. Close to amenities, public transit, parks, golf, and highway access! One underground parking spot. Storage lockers can be rented for $10/month. (id:27910)
Keller Williams Edge Realty
63 Brian Boulevard
Waterdown, Ontario
63 Brian Boulevard exemplifies architectural elegance, marked through every corner of this beautiful custom home. This 3,400 sq ft home elevates the neighborhood with an innovative & inviting design aesthetic, setting a new standard in Waterdown. The exterior captures your attention, w/ white board & batten siding coupled w/ contrasting black details in the eaves, garage & Pella windows. The striking natural walnut front door invites you into a stunning interior, w/ 10ft ceilings & engineered hardwood floors. The office/den off the entryway is ideal to work from home, or to cozy up w/ a book. The kitchen offers every convenience one would want – high-end JennAir appliances, quartz counters, soft-close cabinets & a massive island. The butler pantry, off the kitchen via a stunning archway feature, offers plenty of additional storage. Dining area & living room, complete w/ a gas fp & true open concept living. Follow the wrought iron spindled staircase upstairs, where you’ll find 4 spacious beds, each w/ a walk-in closet & direct bathroom access. The primary suite checks all the boxes w/ a free-standing tub, double vanity & a large walk-in closet w/ direct access to the 2nd lvl laundry! The location is unbeatable - walking distance to top-rated schools & the YMCA, & close to all the conveniences of the village of Waterdown. Every design choice in this home has been thoughtfully made, making this one you will truly have to see to appreciate. Don’t be TOO LATE*! *REG TM. RSA. (id:27910)
RE/MAX Escarpment Realty Inc.
470 Dundas Street E Unit# 902
Waterdown, Ontario
Welcome to the epitome of condo living in Waterdown! Nestled in the heart of the community, Unit 902 at Trend 3 offers unparalleled comfort and convenience in a brand-new, never lived-in space. This spacious 880 square foot starter condo is thoughtfully designed with a warm, neutral colour scheme that creates a cozy and inviting atmosphere. With two bedrooms and two full bathrooms, you'll find plenty of room for relaxation and everyday living. Take in breathtaking views from every corner of your new home, an aspect that truly sets this condo apart. What makes Unit 902 truly irresistible is the $18,000 worth of luxurious upgrades, elevating your living experience to a new level of sophistication. Adding to the allure are two rare parking spots, ensuring that you have plenty of space for your vehicles – a true luxury in condo living. Ready to make Waterdown your home? This is your opportunity to experience the best in modern condo living. Don’t be TOO LATE*! *REG TM. RSA. (id:27910)
RE/MAX Escarpment Realty Inc.
603 Colborne Street E Unit# 13
Brantford, Ontario
Excellent Franchised ROLLZ Ice Cream & Desserts business in Brantford, ON is For Sale. Located at the intersection of Colborne St E/Wayne Gretzky Pk. Surrounded by Fully Residential Neighbourhood, Close to Schools, Parks, Major Big Box Stores, Lots of foot traffic, busy area and much more. Business that with Low Rent, Long Lease and so much opportunity to grow the business even more. Rent: $3884.54/m including TMI & HST, Lease Term: Existing Until 2028 + 5 + 5 years option to renew, Royatly: 6%, Advertising: 2%. (id:27910)
Homelife Miracle Realty Ltd
4 Joanna Drive
St. Catharines, Ontario
Your new home has been found! Welcome to your immaculate 3+1 bedroom, 2 bathroom bungalow in sought after north end St. Catharines! Versatility at its finest - offering a turnkey accessory apartment in the basement, perfect for a growing family or multi-generational living! The main floor boasts 3 bedrooms, 1 bathroom and large living/dining area. Walk out from the kitchen into a one of a kind sunroom overlooking a rare size: 60ft x 141ft deep lot! This is the backyard you've been looking for! An entertainers dream with a full BBQ area and a cozy fire pit, perfect for summer evenings. This outdoor space is designed for relaxation and social gatherings, providing a private retreat just steps from your door. Detached oversized 1.5 car garage is ideal for storage, car enthusiasts, or storing your summer toys! Full height basement offers an additional kitchen, tons of storage, open rec room and 3 piece bathroom. Located close to all amenities, school bus routes and walking distance to municipal parks. Act fast and don't let this opportunity pass you by! (id:27910)
RE/MAX Niagara Realty Ltd.
302 - 307 King Street E
Hamilton (Beasley), Ontario
A Rare Opportunity to Live in the Heart of Downtown in the Trendy Beasley Neighbourhood! This Brand New Apartment Offers Beautiful &Modern Finishes in a Fabulous Space that You will Love to call Home! ALL UTILITIES are Included in the Rent So You Only Have to Make ONE Simple Payment a Month! With Only 2 levels of Apartments, You can Enjoy Some of the Privacy and Convenience of Living in a House with None of the Extra Work! Currently Providing 2 Brand New Double Beds, Dining Set & a Living Room Sofa and TV! Walk to the Many Local Parks, Bars,Restaurants, Galleries and Independent Shops! Enjoy the Quick Access to Hwy 403, QEW, Red Hill Valley Parkways, West Harbour and the Hamilton GO! Convenient Transit Ride to McMaster University and McMaster Hospital! Don't Miss Out on this Wonderful Opportunity! **** EXTRAS **** All New Appliances, Combined Washer/Dryer, Window Coverings, 2 Beds with New Mattresses, Sofa, TV and Dining Set for 4. Also there is the Option to use Stairs or the Elevator! (id:27910)
RE/MAX Realty Specialists Inc.
15 Woodridge Drive
Guelph (Parkwood Gardens), Ontario
Welcome to 15 Woodridge Dr, A Charming 3 + 1-Bedroom Home That Is Located On A Quiet Family Friendly Street And Walking Distance To The Neighbourhood Parks And Schools. Step Inside To A Bright Living And Dining Room With A Massive Bay Window That Fills The Room With Natural light. This Lovely Detached Home Has Been Renovated, New Flooring Throughout, Freshly Painted From Top To Bottom, Pot Lights, Most Windows Have Been Replaced With New Windows And Much More. New Custom White Kitchen With Quartz Counter Tops, Backsplash And New Stainless Steel Appliances. Garage Access To Home. Close To Shopping Centre With Zehrs, Costco, LCBO, Various Shops, Restaurants, Whitelaw Gardens Playground, Schools, West End Rec Centre - Which Offers Swimming Pool/Skating Rinks And Easy Access To The Hanlon Parkway. (id:27910)
RE/MAX Realty Specialists Inc.
36 Fawell Avenue
St. Catharines, Ontario
Amazing Opportunity To Own This Beautiful Bungalow In The Desirable Grapeview Area Of St. Catharines. This beautifully designed residence boasts three bedrooms plus 3 additional bedrooms, 2nd Kitchen and a modern 3 piece bathroom, accommodating a variety of needs. The white shaker kitchen features, Quartz counters, plenty of storage space, and stainless steel appliances. Interior features two sleek bathrooms Hardwood floors,. The basement offers additional flexibility with 2nd kitchen with quartz counter tops a separate entrance, perfect for potential rental income, a home office, or a private retreat. Outside, the expansive backyard provides plenty of room for outdoor entertaining, gardening, or simply relaxing in a serene environment. Close To Hwy's, Shopping Malls & New Hospital. Don't Miss This Investment Opportunity. (id:27910)
Royal LePage Meadowtowne Realty
851 Westover Road
Waterdown, Ontario
Welcome to 851 Westover Rd! This beautiful 3 bedroom, 2 bath home is set on a MASSIVE, and private lot, offering the perfect blend of rustic charm and modern convenience and is fully updated top to bottom. The kitchen is a chef's dream, featuring high end appliances (Monogram, Kitchenaid)), a massive island with quartz countertops,built-in wine fridge, and breakfast bar seating for 3. Outside, enjoy a private, custom built covered 16x30 patio with English cobblestone,and 8x8 Douglas fir posts. concrete pad and electrical is all ready for a hot tub-the final touch needed to make this your personal retreat. The main floor is all open concept, and is flooded with natural light from the large windows (2018), and the brick feature wall complete with gas fireplace finish off the space. Upstairs,features three bedrooms, including an oversized primary, with double closets. The large 4 piece,spa-like bathroom is fully updated with a rainfall shower head,quartz counters,and lots of storage. Main floor laundry and an oversized double-car garage add extra convenience. This home is move-in ready, with a 200-amp electrical panel, high-efficiency furnace, updated electrical and plumbing, carbon/sediment water filtration, new pump and UV system for the well (2022), water softener, and Reverse Osmosis unit for extra clean drinking water!. The basement features 90” ceilings, a sump pump, and a poured concrete foundation, is fully framed and insulated, and just waiting for you to finish it to your heart's desire. The yard is home to chickens (free eggs!)with their own coop, fire pit, and space galore. Other updates include: engineered hardwood flooring throughout (2022),new doors/windows(2018, and siding(2018), roof, pot lights throughout (2018), new Hot Water Heater(owned - 2022), A/C, rounded corners on all walls, fully spray foamed/double insulated back kitchen exterior wall (2018), upstairs shiplap ceiling (2024), and more! **Rare natural gas to home** (id:27910)
Rock Star Real Estate Inc.
635 Beaver Court
Milton, Ontario
Welcome to your new home! This semi-detached located on a quiet, family friendly court is nestled in one of the most desirable neighborhoods in Milton. It is a charming 3-bedroom residence offering the perfect blend of comfort and style, ideal for families or those looking to enjoy the vibrant community around them. As you step inside, you'll be greeted by a warm and inviting living space, featuring ample natural light and a spacious layout. The eat-in kitchen is beautifully updated with lots of storage and counter space. The highlight of the upper level is the upgraded main bathroom, complete with anti-slip tiles and contemporary touches. Additionally, the finished basement offers extra living space with a bar area and abundant storage, perfect for all your Costo runs. Bonus: Interior garage access! The backyard is the true gem of this property! It’s deep lot offers plenty of space for outdoor activities and entertaining. At the heart of the yard is a vegetable garden for those with a green thumb. This large oasis is an ideal spot for summer barbecues, family gatherings, or simply enjoying peaceful moments in the outdoors. Located in a prime Milton neighborhood known for its excellent schools, walking paths, parks, and proximity to shops and restaurants, you couldn't ask for a better balance of tranquility and convenience. Whether you’re starting a new chapter with your family or looking to settle down in a thriving community, this home offers everything you could want and more. Don’t miss the opportunity to make it yours. (id:27910)
Royal LePage Meadowtowne Realty Inc.
4169 King Street E
Kitchener, Ontario
Premium detached building located in the prestigious Deer Ridge / Hidden Valley area in the heart of Waterloo Region. Luxurious modern open concept space with many private rooms, suitable for banks, schools, Daycares, showrooms, Medical spaces and much more. lots of natural light. Private kitchen, washrooms, and laundry. 12 on-site private parking spaces. About 40.000 passing vehicle daily. Surrounded by all kind of retailers such as Costco, Home Depot, Banks, Restaurants, pharmacy, schools and parks. Few minutes to 401.Additional 1152 sq.ft. can be leased. Full basement space available. TMI $11 / Sq. ft. (id:27910)
Right At Home Realty
16 Madison Avenue
Hamilton, Ontario
You'll love living in heart of Hamilton just moments from Public Transit and a walking distance to amenities. This two Bedroom, two bathroom on the upper two levels of a modern home has been freshly renovated and available immediately. Don't miss your opportunity to snag one of Hamilton's premium units ! (id:27910)
Revel Realty Inc.
96 Cardinal Drive
Hamilton, Ontario
Welcome to 96 Cardinal Drive, the perfect bungalow in the heart of Hamilton Mountain. In a family friendly neighbourhood, close to Limeridge Mall, the hospital, great parks and schools, hwys, bus routes, this location could not be more ideal. The house has been masterfully renovated top to bottom with no expense spared. With sleek finishes, luxurious kitchens & baths, modern flooring and pot lights, you get all the modern features of a new home. With updated windows, roof, and a brand new furance, AC and owned tankless water heater, and an upgraded 200 amp panel, no expense was spared in this house. Sitting on a large lot, you get to enjoy a long driveway, big front yard and large backyard, on a quiet street. The biggest feature of this house is the spectacular large in-law suite with separate entrance. With a large kitchen, stylish bath, two bedrooms, large living room and gorgeous kitchen with quartz countertops, this in-law suite is sure to impress! Come view this gem on the Hamilton Mountain, and you will fall in love! (id:27910)
RE/MAX Escarpment Realty Inc.
51 - 275 Royalton Common
Oakville (River Oaks), Ontario
Stunning luxury townhome! Discover your dream home in the heart of Oakville's prestigious River Oaks community! This exquisite 4-storey townhome offers a perfect blend of modern design and practical living, featuring over 1750 sqft of beautifully finished space. Enjoy a thoughtfully designed interior with abundant natural light and elegant finishes. A versatile office space on the main floor is ideal for remote work or study. Cook and entertain in style with a spacious kitchen and dining area that opens to a private deck perfect for al fresco dining. Relax in style as a family in the spacious living room. The third floor features two great bedrooms and a well-appointed 4-piece bath. Retreat to the top floor where you'll find a stunning primary suite complete with a large walk-in closet that has tons of storage opportunity, a 5-piece ensuite bath, and your own private balcony. The large 2-car attached garage provides plenty of space for vehicles and ample storage. Visitor parking at all times! Easy access to top private schools (Appleby College, Kings Christian) and public school with IB programs! Situated close to a variety of amenities, parks, walking trails, and major highways, you'll enjoy both convenience and tranquility in this sought-after neighbourhood. Don't miss your chance to own this luxurious townhome come see it today! (id:27910)
Real Broker Ontario Ltd.
29 Portrush Trail
Brampton (Credit Valley), Ontario
Wow, Location 1930 Sqft. Beautiful Semi-Detached In A High Demand Area. Hardwood Floor, Double Door Entrance, With 9 Feet Ceiling On Main Level. Family Size Kitchen, Second Floor 4 Spacious Bedrooms, And 3 Attached Washrooms. With 2 Full Ensuites. Walking Distance To Go Station, Bus Stop Close To School And Plaza. Don't Miss It. Full House With Basement W/O.Currently Tenanted so pictures from before Rented. **** EXTRAS **** Modern Kitchen With Upgraded Backsplash, Stove, Washer, And Dryer. All Legal Fixtures. Buyer Agent To Verify Measurements, Shows Like A Model Home. Shows 10+++ Fridge (id:27910)
Homelife/miracle Realty Ltd
421 Carrville Road
Richmond Hill (South Richvale), Ontario
Gorgeous Executive Home On A Premium Deep Lot 50 Ft X *187 Ft With Beautiful Backyard In South Richvale Community, Approx 4500 Sf Of Living Space 4+1 Bdrm W/ 4 Washrooms & 2 Kitchens. 10 Car Parking. Freshly Painted, Main Flr Laundry W/Side Entrance. Fully Finished And Renovated Basement With Separate Entrance and Brand New Kitchen & 2 Fireplaces, Sauna, Huge Cold Cellar. All windows Recently Replaced, Walking Distance To Hillcrest Mall & Gym, Canada's Top Ranking School Zone (RossDoan). Trail & Bus Stop At Your Doorstep And More. **** EXTRAS **** New Windows 2024, S/S Fridge, Stove, Dishwasher, Washer And Dryer, All Elf's, All Window Coverings(Excl.L/D), Cac, Cvac+Attachments, Gdo+Remotes, 2019 Roof, Cedar Closet, Double Door Entry, Granite Counters In Kitchen And More (id:27910)
Century 21 Heritage Group Ltd.
1095 Pisces Trail
Pickering, Ontario
Discover this exquisite brand-new home by DECO Homes, located at 1095 Pisces Trail in the highly sought-after Greenwood Seaton community of Pickering. This stunning detached residence boasts 4 spacious bedrooms and 3 elegantly designed bathrooms. Step inside to an open-concept layout with high ceilings and beautiful hardwood floors throughout. The gourmet kitchen is a chef's dream, featuring stainless steel appliances, quartz countertops, and an oversized island perfect for casual dining and entertaining. Adjacent to the kitchen, the family room invites relaxation with its cozy fireplace. The master suite serves as a private retreat, complete with a luxurious en-suite bathroom that includes a soaking tub, walk-in shower, and dual vanities. Each additional bedroom offers ample closet space, and the laundry room is conveniently located on the second floor. With easy access to Hwy 407, 401, Pickering GO Station, and Pickering Town Centre. (id:27910)
RE/MAX Ace Realty Inc.







