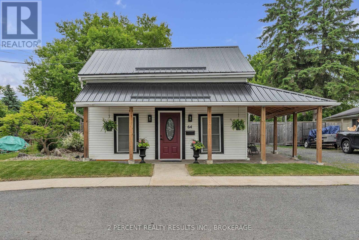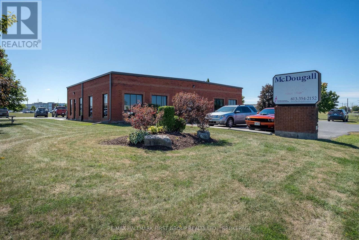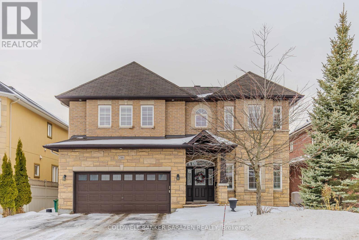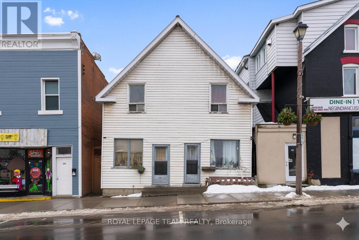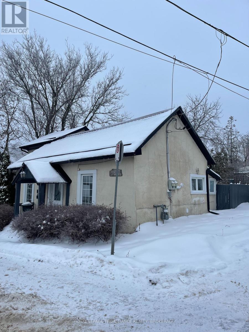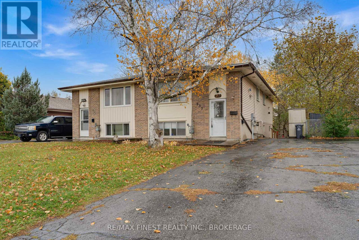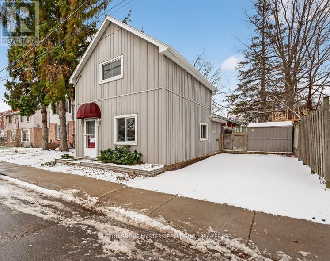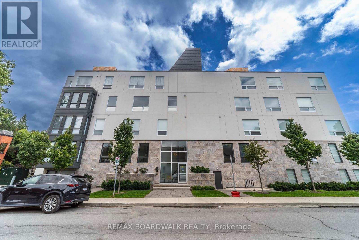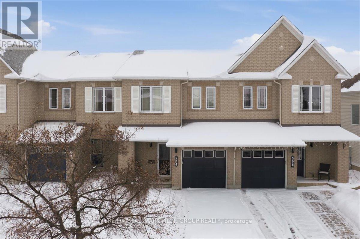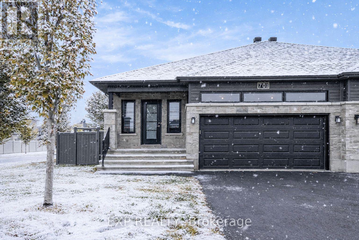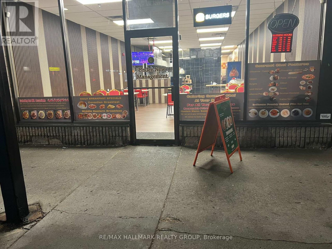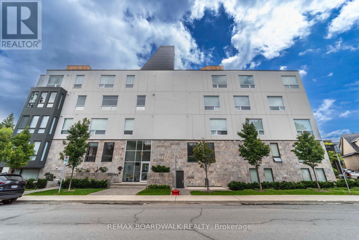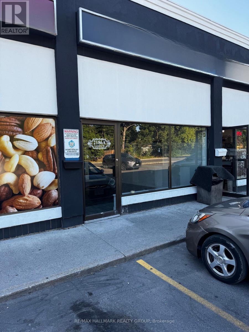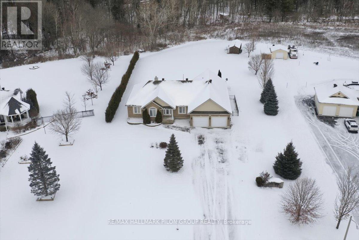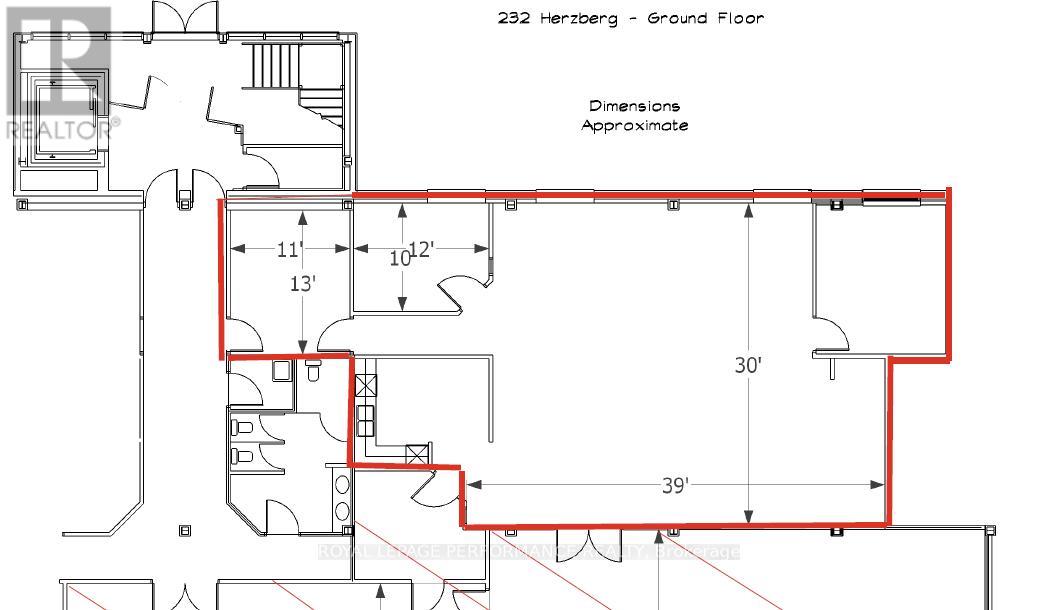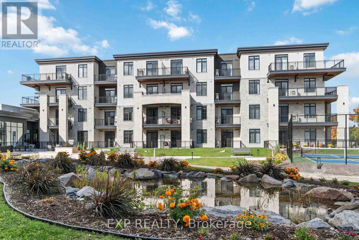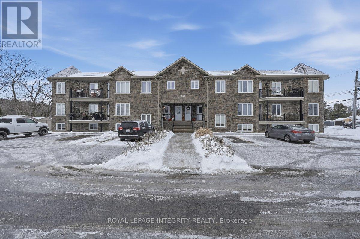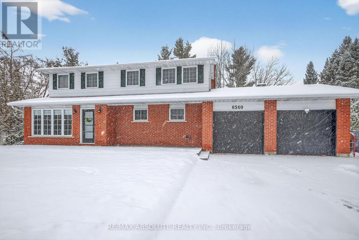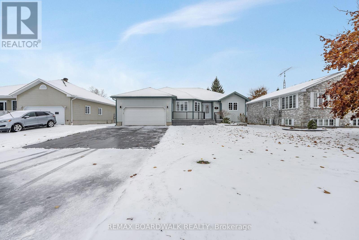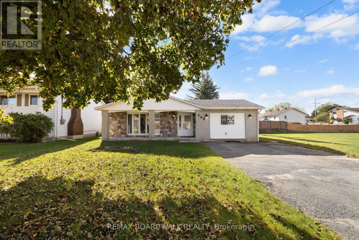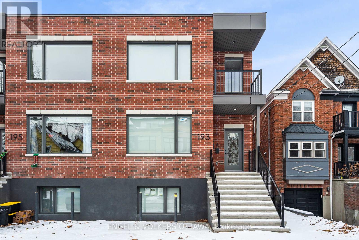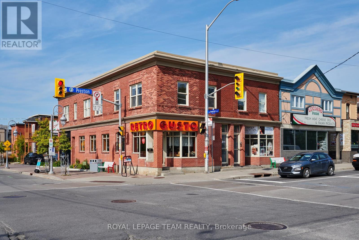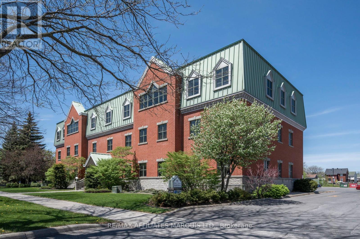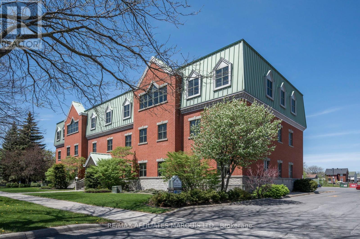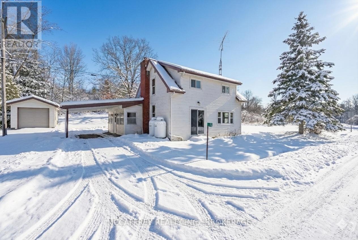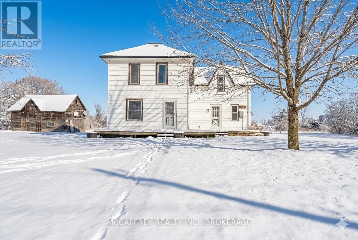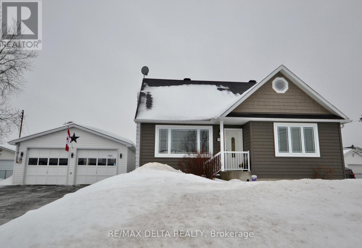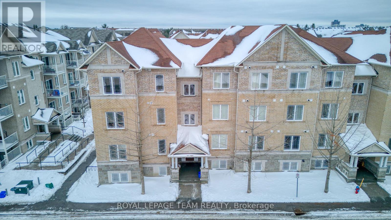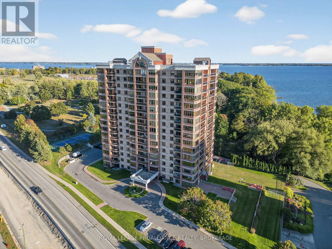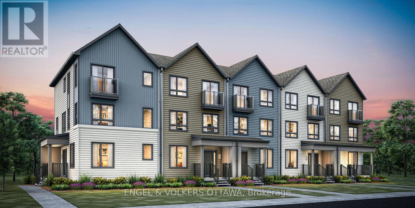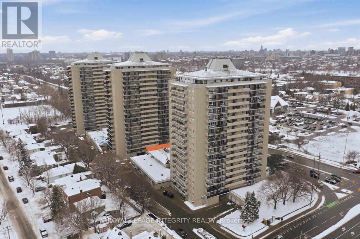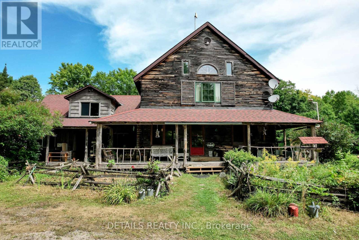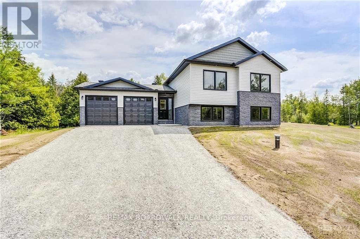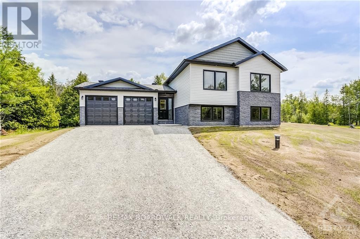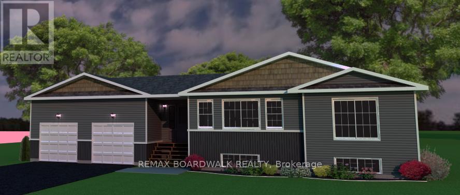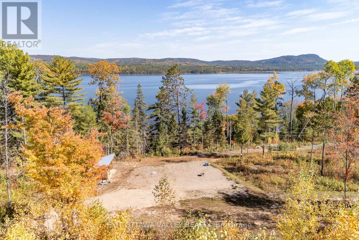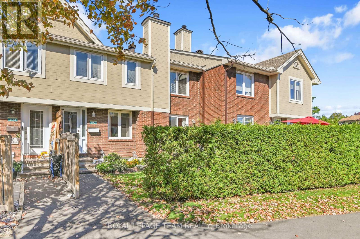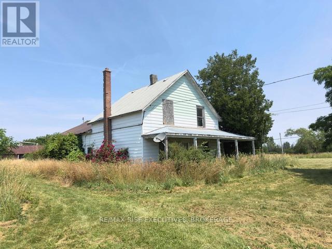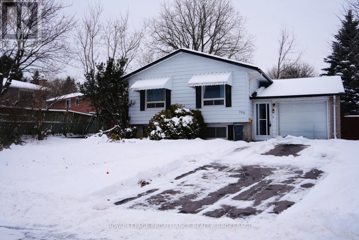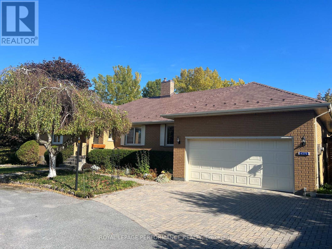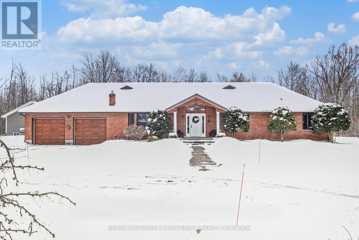64 Palace Road
Greater Napanee, Ontario
Move-in ready and full of charm, this beautifully updated 3 bedroom, 1 bathroom home in Napanee is ready to welcome its new owners! The front foyer opens to a bright home office and a cozy living room with a gas fireplace. Be prepared to be WOWED! The renovated kitchen features modern, white cabinetry, a subway-tiled backsplash over the stunning quartz countertop, and a gas stovetop. Relax on the wrap-around front patio or in your own private backyard oasis! You'll love the tiered garden, natural gas BBQ hookup, and beautiful yard. The electrified gazebo and hot tub make this the perfect place to entertain! The electrified, insulated garage offers the opportunity for a workshop or storage. Bonus: the property is permitted for a detached accessory dwelling unit, giving you the potential for extra living space or rental income. There's plenty of parking on the driveway! Conveniently located, this home has easy access to downtown Napanee, shopping, parks, and the Napanee Golf and Country Club. Tastefully upgraded, with ample outdoor space and income potential, this home is a rare find! Don't miss your chance to make it yours, book a showing today! Recent updates include a metal roof (2022), furnace and AC (2024), tankless hot water, and some newer windows. (id:28469)
2 Percent Realty Results Inc.
90 Industrial Boulevard
Greater Napanee, Ontario
An outstanding opportunity awaits with this distinguished Butler construction commercial building, meticulously maintained since its construction in 1988. Situated on 0.870 acres, the property not only offers over 2,900 sq. ft. of well-appointed professional space but also provides ample room for future expansion. Thanks to the flexibility of Butler building construction, adding an addition can be done with ease, making this an excellent long-term investment. The highly functional layout includes seven private offices, a polished reception area, generous storage solutions, a comfortable staff lounge, and a versatile open-concept area ideally suited for cubicles or collaborative workstations. Prominently positioned at a busy intersection in a retail industrial park, this location has been known as an insurance brokerage for over 30 years. The property delivers unparalleled visibility and accessibility, ensuring convenience for both clients and staff. Ample on-site parking further enhances its appeal, while the professional setting makes it an ideal choice for firms seeking to establish or elevate their presence within the community. This building is offered for sale and for lease, accompanied by a recent building inspection already on file. Zoning is C2-14-h (Arterial Commercial Exception 14-holding) the allowing for a variety of permitted uses. Floor plans, building inspection and additional zoning information are available upon request. (id:28469)
RE/MAX Hallmark First Group Realty Ltd.
250 - 55 Water Street W
Cornwall, Ontario
This modern prestigious office building is centrally located in Downtown Cornwall on Water St. at Augustus St. and overlooks Lamoureux Park and the St. Lawrence River. The multi tenant building is fully serviced, barrier free accessibility with elevator, men's and ladies washrooms on each floor. The building boasts a mix of professional office tenants. Tenants have access to a lunchroom and the use of a boardroom. Spaces are available in a variety of sizes and configurations. Plenty of parking for both tenants and visitors. Call today for more information. (id:28469)
RE/MAX Affiliates Marquis Ltd.
246 Madhu Crescent
Ottawa, Ontario
Executive Rental located in the highly sought-after Moffat Farm / Mooneys Bay neighbourhood, a prestigious and mature community in the heart of the city, surrounded by nature yet offering exceptional urban convenience. Situated near the Rideau River and Moffatt Veterans Park, this home provides a perfect balance of tranquility and accessibility.The area is well known for its excellent school options, with public and Catholic elementary and secondary schools nearby. Daily amenities are close at hand, with South Keys Shopping Centre and Billings Bridge Shopping Centre just minutes away, offering grocery stores and essential services. Easy access to major roads and public transit ensures efficient commuting throughout the city.This detached residence offers four generously sized bedrooms, including large primary bedroom with sitting area, two bedrooms with Jack&Jill Bathroom, plus an additional guest bathroom on the second level. Main level features soaring ceilings and rich dark hardwood flooring throughout. The thoughtfully designed layout includes a grand foyer, private office/den, formal dining room, elegant living room, and a spacious family room highlighted by a floor-to-ceiling brick wall with gas fireplace.The gourmet chef's kitchen is equipped with stainless steel appliances, a gas stove, upgraded countertops and cabinetry, making it ideal for entertaining and everyday living. The finished basement offers an additional bathroom, recreation room, bar area, and ample storage, with direct access to the garage.Exterior features include an interlocked driveway, professionally landscaped front yard, and a low-maintenance backyard with an expansive stone patio-perfect for outdoor entertaining and summer enjoyment.An exceptional opportunity to secure a refined executive rental in one of Ottawa's most desirable neighbourhoods. (id:28469)
Coldwell Banker Sarazen Realty
56 Madawaska Street
Arnprior, Ontario
Incredible investment opportunity in the heart of the fast growing town of Arnprior. This 4 plex multi-unit offers 2- 1 bedroom units (1 of which is vacant, the other is rented for $600/monthly) and 2- bachelor apartments ($515/monthly(A) & $533/monthly(B)). All tenants pay their own utilities. There is a brand new metal roof & new mini split AC. Potential for a 9% cap rate! No common areas or grass cutting. Property is being sold AS IS WHERE IS, as it is an estate sale. NO CONVEYANCE OF OFFERS UNLESS THEY CONTAIN A MINIMUM OF 72 HOURS. (id:28469)
Royal LePage Team Realty
2 - 563 Union Street
Kingston, Ontario
Welcome to Unit 2 at 563 Union Street, a 2-bedroom unit in a stucco duplex located on a corner lot in Kingston's Portsmouth neighbourhood. The unit features a functional kitchen, in-unit laundry, hardwood flooring, a private deck, and two parking spaces. Conveniently located close to Queen's University, Kingston General Hospital, Portsmouth Olympic Harbour, and downtown Kingston, with easy access to shops, restaurants, and everyday amenities. (id:28469)
Royal LePage Proalliance Realty
632 Truedell Road
Kingston, Ontario
Welcome to 632 Truedell Rd, a 3+1 bedroom, 3 full bath semi-detached bungalow with a deep treed backyard, and a walk-out basement. Upstairs is a well cared for space with a cozy living and dining room, kitchen, 3 bedrooms, and a 4 pc bath. Downstairs is a spacious laundry room, and a large rec room, complete with own cabinets and 3 pc bath. Additionally, through the back separate entrance walkout door, is a full in-law suite, with kitchenette, bedroom and 3 piece bath. This home is ideal for first time buyers, multi-generational families or even investors. Located in a quiet residential neighbourhood in the west end of Kingston, with Truedell Public School right across the road, Lemoine Point and its trails close by, and with so many conveniences close-by such as Kingston Transit stops, grocery stores, convenience stores, fitness/gyms, restaurants and a short drive to all the shopping on Gardiners Rd, Cataraqui Mall and more. (id:28469)
RE/MAX Finest Realty Inc.
16 Corrigan Street
Kingston, Ontario
This is an opportunity to live and work downtown! Close to the inner harbour, shopping and restaurants, this 2 storey home is professionally painted throughout and offers 2 bedrooms up, a 4 piece bath with a soaker tub and separate shower, and a bedroom/den on the main floor. Warm and efficient hot water heating and newer heat pump for cooling. The main floor laundry is off the kitchen which backs onto a wonderful, private yard. Fully fenced and low maintenance with a good sized deck and shed. Parking at the side. All appliances included and ready to go! (id:28469)
Sutton Group-Masters Realty Inc.
503 - 150 Greenfield Avenue
Ottawa, Ontario
Perfectly situated in one of Ottawa's most exclusive neighbourhoods. Just steps from the Rideau Canal! Fully upgraded one bedroom, one bath condo features 9' ceilings, and includes quartz countertops, custom kitchen, stainless steel appliances, as well as hardwood floors & porcelain tile throughout. Convenient rooftop terrace & garden with BBQ with a 360 Degree view of the neighbourhood. Close to shopping, groceries, cafes and restaurants and a short commute to popular areas such as the Glebe, Elgin St, Main St, and Centretown. This unbeatable location is a short walk to Light Rail Transit, University of Ottawa & Quick Access to Hwy 417. (id:28469)
RE/MAX Boardwalk Realty
504 Allegro Way
Ottawa, Ontario
Welcome to 504 Allegro Way, a beautifully maintained townhouse perfectly situated directly across from the green space of Allegro Park, in the sought-after Avalon community of Orleans. This inviting home offers the ideal blend of comfort, style, and location. Step inside to an open-concept main floor designed for both everyday living and entertaining. The spacious living room flows seamlessly into the dining area and modern kitchen, complete with elegant quartz countertops and plenty of workspace for cooking and gathering with family and friends. Natural light fills the space, creating a warm and welcoming atmosphere throughout. Upstairs, you'll find three generously sized bedrooms and three bathrooms. The primary bedroom is a true retreat, featuring a full ensuite bathroom and a spacious walk-in closet. The additional bedrooms are perfect for family members, guests, or a home office. The fully finished basement adds valuable living space and is ideal for family movie nights, watching the big game, or simply relaxing by the cozy natural gas fireplace. Ample storage ensures everything has its place, making this home as functional as it is comfortable. Located close to parks, schools, shopping, dining, and all the best amenities Orleans has to offer, this move-in-ready home truly checks every box. 504 Allegro Way is waiting for you to make it your own. (id:28469)
RE/MAX Hallmark Pilon Group Realty
701 Azure Street
Russell, Ontario
QUICK CLOSING POSSIBLE! Welcome to this turnkey 2+1 bedroom, 3 bath semi-detached bungalow situated on a corner lot in the sought-after Sunset Flats community of Russell! This home is the Sunflower model by Melanie Construction, known for thoughtful layouts and quality craftsmanship. The bright, open-concept main floor features hardwood flooring throughout, a spacious living/dining area and a kitchen with breakfast bar island, quartz countertops, backsplash, and all appliances. Head onwards to discover a large primary suite offering a walk-in closet and a 5-piece ensuite with a soaker tub and separate shower. An additional bedroom, a main bathroom, and a conveniently located laundry room complete the main level. The fully finished basement adds even more living space with a generous rec. room, a 3rd bedroom and 3pc bath that could be perfect for guests, a teen retreat or a home office. Enjoy the outdoors in your fully fenced backyard. A total of 6 parking spots, 2 parking spaces in the double garage plus driveway with 4 spots! All this just steps from schools, parks, trails, and recreation and only 20 minutes from Ottawa! Nothing to do but move in and enjoy. Easy to view! (id:28469)
Exp Realty
1002 - 3310 Mccarthy Road
Ottawa, Ontario
Exceptional Turnkey Opportunity! Own an established, fully equipped Middle Eastern restaurant with a low-risk financial profile and high-growth potential. Boasting a spacious dining room with 50+ seating capacity, this popular spot is ideal for large family gatherings and events.The most attractive feature is the extremely low monthly rent, significantly boosting your bottom line and profitability from day one. Located in a high-visibility plaza with ample dedicated parking, customer access is effortless-a key advantage in any market. The authentic Middle Eastern menu is a local favorite, but the flexible layout is also perfect for conversion to other concepts (Mediterranean, Indian, etc.). This is a rare chance to step into a profitable business with excellent lease terms and immediate cash flow. (id:28469)
RE/MAX Hallmark Realty Group
503 - 150 Greenfield Avenue
Ottawa, Ontario
Perfectly situated in one of Ottawa's most exclusive neighbourhoods. Just steps from the Rideau Canal! Fully upgraded one bedroom, one bath condo features 9' ceilings, and includes quartz countertops, custom kitchen, stainless steel appliances, as well as hardwood floors & porcelain tile throughout. Convenient rooftop terrace & garden with BBQ with a 360 Degree view of the neighbourhood. Close to shopping, groceries, cafes and restaurants and a short commute to popular areas such as the Glebe, Elgin St, Main St, and Centretown. This unbeatable location is a short walk to Light Rail Transit, University of Ottawa & Quick Access to Hwy 417. (id:28469)
RE/MAX Boardwalk Realty
2186 Lamira Street
Ottawa, Ontario
Retail Space for Lease 450 sq. ft. | Prime Location near Bank Street. An excellent opportunity to lease approximately 450 sq. ft. of retail space in a high-traffic mall close to Bank Street. This unit was previously operated as a barber shop, making it ideal for a similar use, but it can easily be adapted for a wide variety of retail or service-oriented businesses.The mall is home to several well-established businesses, ensuring steady walk-in clientele and strong exposure. With its convenient location, excellent signage potential, and the benefit of constant foot traffic, this space offers outstanding visibility for your brand Ample on-site parking for clients and visitors This is a great opportunity for entrepreneurs, start-ups, or established businesses looking to secure a high-exposure retail location (id:28469)
RE/MAX Hallmark Realty Group
180 Sophie Street
Clarence-Rockland, Ontario
Welcome to 180 Sophie Street, a beautiful bungalow set in Rockland's premier neighbourhood, Clarence Point. This home offers an incredible blend of comfort, space, and privacy on a stunning 1.25 acre lot.The main floor features rich hardwood floors, a bright dining room, a large kitchen with an eat in area, and a warm family room with lovely views of the property. A versatile flex room adds even more functionality and can serve as a living room, office, playroom, or whatever suits your lifestyle. You'll also find three generous bedrooms, two and a half bathrooms, and a convenient main floor laundry room. One of the true highlights is the oversized heated double garage, measuring an impressive 25' by 24'. It's ideal for parking, hobbies, storage, or a workshop. The lower level offers a massive unfinished space with endless potential and includes a rough in for a future bathroom. Whether you're dreaming of a home gym, theatre, extra bedrooms, or a recreation area, the space is yours to create. Step outside to your huge private backyard with no rear neighbours. Enjoy peaceful views, room to entertain, garden, play, or simply relax. This oversized lot gives you rare breathing room while still being close to parks, schools, amenities, walking trails and only about 30 minutes from Ottawa. A fantastic opportunity in one of Rockland's most sought after areas. This is country style living with modern comfort at its best. (id:28469)
RE/MAX Hallmark Pilon Group Realty
101 - 232 Herzberg Road
Ottawa, Ontario
Exceptional Sublease Office Opportunity in the Heart of Kanata North at 232 Herzberg Road, 1,995 Rentable sqft. Contact agent for rates. Elevate your business in Ottawa's premier technology hub. This bright, modern, and fully-functional office suite is designed for high-growth tech firms or professional service providers seeking a prestigious address with turnkey convenience. Renovated in 2018, the unit features a contemporary fit-up natural light and fosters a collaborative atmosphere. Move-In Ready: Modern aesthetic with high-quality finishes completed in 2018.Functional Layout: A welcoming reception area, two private executive offices, and a spacious open-concept work zone. Convenience On-Site: Private, modern kitchenette/bistro area for staff. Furniture Negotiable: Plug-and-play office furniture can be included, significantly reducing your initial capital expenditure. Located at 232 Herzberg Road on the ground floor, you are positioned in the epicenter of the Kanata North Technology Park, Canada's largest tech cluster. Parking: Generous on-site parking for both employees and clients. Accessibility: Quick access to March Road, Teron Road, and Highway 417, ensuring an easy commute from across the National Capital Region. Amenities: Minutes away from the Brookstreet Hotel, Marshes Golf Club, and a wide array of dining, fitness, and retail options. Perfect For: Tech Scale-ups looking for a professional footprint, Professional Services (Law, Accounting, Consulting) requiring a mix of private and open space, Satellite Offices for firms wanting to be close to Kanata's tech titans. Term until January 2029. OpEX Actual for 2024 was $13.60 psf. (id:28469)
Royal LePage Performance Realty
409 - 31 Eric Devlin Lane Road
Perth, Ontario
This beautifully designed 1-bedroom, 1-bathroom apartment offers a bright, open-concept layout with high-quality finishes throughout. The contemporary kitchen features sleek cabinetry, ample counter space, and modern fixtures, flowing seamlessly into the living area - perfect for relaxing or entertaining. The spacious bedroom provides a peaceful retreat with generous closet space, while the stylish bathroom is finished with clean lines and modern touches. Enjoy the convenience of in-suite laundry, efficient design, and a low-maintenance lifestyle just steps from local shops, cafés, and everyday amenities. Ideal for for anyone seeking comfort, quality, and community at Lanark Lifestyles. (id:28469)
Exp Realty
1 - 46 Cambridge Street
The Nation, Ontario
Welcome to 46 Cambridge Street, Unit 1, nestled in the welcoming community of Limoges! This beautifully maintained 2-bedroom, 1-bathroom unit is being offered for the first time and features the added convenience of two parking spaces. Step inside to a bright, inviting layout where the spacious living room flows into the dedicated dining area - perfect layout for everyday living and casual entertaining. The fresh white kitchen offers a centre island, ample cabinetry and counter space and a walk-in pantry, making both cooking and hosting a breeze. From the kitchen, step out onto your own private interlock terrace with storage shed, an ideal spot for morning coffee, summer BBQs, or unwinding at the end of the day. The thoughtfully designed bedroom area includes a comfortable primary bedroom with a generous walk-in closet, a second bedroom, a full bathroom and a separate laundry room with storage. Just minutes from Highway 417, this condo offers a relaxed lifestyle with easy commuting - perfect for first-time buyers, downsizers, or anyone looking for low-maintenance living in a friendly community. (id:28469)
Royal LePage Integrity Realty
6560 Michelangelo Court
Ottawa, Ontario
Welcome to this beautifully upgraded 4-bedroom, 3-bathroom residence situated on an impressive 0.82-acre lot in the heart of North Gower, offering refined living in a peaceful setting. The main level features a formal living room, a chef-inspired newer two-toned kitchen with double oven, cooktop, additional prep sink, large island, extensive quartz counter space and stainless appliances. An elegant dining area/ family kitchen complete with a wine/coffee bar, and huge wall of windows overlooking the mature trees of the expansive yard. The warm family room off the kitchen is highlighted by an updated gas fireplace with patio door to deck. Flooring on main-floor is hardwood/tile and luxury vinyl plank, and lower level is quality laminate. The carpeted staircase leads you to the upper level which showcases a spacious primary suite with a walk-in closet and a well-appointed 3-piece ensuite with glass shower, along with three additional generously sized bedrooms and a full 4-piece family bathroom. The fully finished lower level provides excellent recreational space and includes a versatile den or home office. Large storage area is perfect for all the kids extras, with shelves. This area houses the UV water treatment and water softener (2024), as well the natural gas furnace. Central air for those hot evenings. Outdoors, enjoy a private backyard retreat with park-like setting, and no rear neighbours. Mature trees, a large deck, in-ground chlorine pool (heater is working but as-is), and fire pit-ideal for entertaining or relaxing. Large storage shed at back of the yard and gazebo perfect for lounging next to the pool. Set within a welcoming and tranquil community, this exceptional North Gower home seamlessly blends luxury, comfort, and lifestyle appeal. Minutes to Barrhaven, Richmond, and Manotick. Quality, modern light fixtures throughout. Roof 2009. New septic in 2020. Furnace & AC 2009. You won't be disappointed, come see for yourself! (id:28469)
RE/MAX Absolute Realty Inc.
B - 956 Fisher Avenue
Ottawa, Ontario
Welcome to 956 #B Fisher Ave, overlooking the Experimental Farm! Located only a few blocks from Carling ave, this brand new, never occupied main floor apartment is perfectly situated near the Civic campus, Royal Ottawa, Preston st/Dows Lake and Carleton U. With a fantastic open concept living/dining and kitchen area and three bedrooms, this apartment is versatile! With quartz countertops and gleaming stainless steel appliances, the kitchen is light and bright. Just down the hallway is the stacked laundry and a handy storage/mechanical room. With perfect afternoon light, the primary bedroom - at the back of the unit - is roomy and features a great ensuite bathroom with walk in shower. Ask about parking options. We are prepared to do a rent rebate of one month. (id:28469)
RE/MAX Hallmark Realty Group
B - 958 Fisher Avenue
Ottawa, Ontario
Welcome to 958 Fisher Ave, overlooking the Experimental Farm! Located only a few blocks from Carling ave, this brand new, never occupied main floor apartment is perfectly situated near the Civic campus, Royal Ottawa, Preston st/Dows Lake and Carleton U. With a fantastic open concept living/dining and kitchen area and three bedrooms, this apartment is versatile! With quartz countertops and gleaming stainless steel appliances, the kitchen is light and bright. Just down the hallway is the stacked laundry and a handy storage/mechanical room. With perfect afternoon light, the primary bedroom - at the back of the unit - is roomy and features a great ensuite bathroom with walk in shower. Ask about parking options. We are prepared to do a rent rebate of one month. (id:28469)
RE/MAX Hallmark Realty Group
C - 958 Fisher Avenue
Ottawa, Ontario
Welcome to 958 Fisher Ave, overlooking the Experimental Farm! Located only a few blocks from Carling ave, this brand new, never occupied (lower level) apartment is perfectly situated near the Civic campus, Royal Ottawa, Preston st/Dows Lake and Carleton U. With a fantastic open concept living/dining and kitchen area and three bedrooms, this apartment is versatile! With quartz countertops and gleaming stainless steel appliances, the kitchen is light and bright. Just down the hallway is the stacked laundry and a handy storage/mechanical room. With perfect afternoon light, the primary bedroom - at the back of the unit - is roomy and features a great ensuite bathroom with walk in shower. Ask about parking options. We are prepared to do a rent rebate of one month. (id:28469)
RE/MAX Hallmark Realty Group
C - 956 Fisher Avenue
Ottawa, Ontario
Welcome to 956 Fisher Ave, overlooking the Experimental Farm! Located only a few blocks from Carling ave, this brand new, never occupied apartment is perfectly situated near the Civic campus, Royal Ottawa, Preston st/Dows Lake and Carleton U. With a fantastic open concept living/dining and kitchen area and three bedrooms, this apartment is versatile! With quartz countertops and gleaming stainless steel appliances, the kitchen is light and bright. Just down the hallway is the stacked laundry and a handy storage/mechanical room. With perfect afternoon light, the primary bedroom - at the back of the unit - is roomy and features a great ensuite bathroom with walk in shower. Ask about parking options. We are prepared to do a rent rebate of one month. (id:28469)
RE/MAX Hallmark Realty Group
11 Grove Street
South Dundas, Ontario
Welcome to 11 Grove Street! Located on a peaceful cul-de-sac in the friendly and growing community of Iroquois. This home is ideally situated close to all amenities, making it perfect for families and individuals alike. This open concept bungalow offers a 4 bedrooms two bathroom meticulously maintained home, is showing pride of ownership from all angles. The main floor offers three generous sized bedrooms, two bathrooms including an ensuite. Large living room, open concept dining and kitchen area with plenty of daylight! In the fully finished basement you will find an additional bedroom (currently sewing room), playroom, tv area , laundry room and plenty of storage. Outside, the newer front composite deck and aluminum railing welcomes you home, the backyard offer's a newer (2024) wood deck with nat gas bbq connection, ideal for entertaining or relaxing. With an attached double garage / workshop makes this home the ideal location that provides tranquility and convenience! Upgrades in the past 8 years approximately are the roof, furnace, front and back deck. Don't miss your chance to make this beautiful home yours! (id:28469)
RE/MAX Boardwalk Realty
164 Napoleon Street
Carleton Place, Ontario
Welcome home in the heart of Carleton Place! Here is an inviting backsplit designed for family living. This property features four bedrooms and three bathrooms, giving everyone room to spread out and feel comfortable. The main floor has a generous primary bedroom complete with an ensuite bathroom, ample closet space, and a private walkout to the deck. Continued on the main is a welcoming a kitchen, dining area, and a cozy living room with gas fireplace. Upstairs, you'll find three large bedrooms and a huge bathroom. Downstairs, the lower level offers a large family room with a woodburning fireplace, a convenient two-piece bath, and another walkout to the yard, making it a great space for entertaining or quiet evenings in. This home includes plenty of storage throughout. The lot is generous, with a garden shed. Located close to schools, shopping, parks, Mississippi River and all the amenities Carleton Place has to offer, this home is ready to welcome your family. Come for a tour and imagine the possibilities. (id:28469)
RE/MAX Boardwalk Realty
193 Hopewell Avenue
Ottawa, Ontario
Welcome to 193 Hopewell Avenue - an outstanding, fully vacant, newly built semi detached Triplex in one of Ottawa's most coveted urban neighbourhoods. This turnkey property features three contemporary units, each meticulously designed with modern living and long-term investment performance in mind. All suites offer bright, open-concept layouts with sleek, contemporary kitchens, clean architectural lines, and generous natural light-creating inviting spaces for both everyday living and entertaining. Each unit includes brand-new appliances, individual hydro and gas meters, and efficient mechanical systems, providing convenience, autonomy, and strong investor appeal. The primary bedrooms in every unit feature private ensuites, while two additional bedrooms and a second full bathroom offer flexible space for guests, family, or work-from-home needs. Perfectly positioned just steps to Bank Street's boutiques and cafés, Lansdowne Park, the Rideau Canal, top-tier schools, Carleton University, and major transit connections, this property delivers an exceptional blend of lifestyle, walkability, and enduring value.A rare, modern, and fully turnkey investment opportunity in one of Ottawa's most desirable locations. (id:28469)
Engel & Volkers Ottawa
118 Preston Street
Ottawa, Ontario
Prime office opportunity at the intersection of Preston and Somerset in Ottawa's Little Italy. This second-floor space offers 1,882 square feet of functional office area with excellent natural light and strong street visibility.The property is ideally suited for professional offices, creative firms, or service-based businesses seeking a central, amenity-rich location. Surrounded by restaurants, cafés, and retail shops, and with convenient access to public transit and Highway 417, this space provides both convenience and connectivity. 2 parking spaces included. Tenant pays: hydro, gas and operating expense estimated at $1,697 / month (id:28469)
Royal LePage Team Realty
575 Escala Private
Ottawa, Ontario
Introducing 'The Harper' - an exquisite 3-storey back-to-back townhome debuting for the first time in the highly desirable Chapel Hill community -The Commons - by Glenview Homes! Whether you're a First-Time Buyer seeking a low-maintenance entry into homeownership or an Investor looking for a premium, high-demand rental property, The Harper is a sought-after choice. With 1191sqft this home has been brilliantly designed to maximize space, style, and everyday comfort. The entry level welcomes you with a covered porch, bright foyer, and convenient garage access. The open-concept main floor centers around a stunning kitchen featuring a quartz island and a full suite of stainless steel appliances. Seamlessly flow into the bright great room and dining area which opens to a private balcony perfect for morning coffee. Convenient powder room completes this level. The upper level hosts the spacious primary bedroom with a generous walk-in closet, a comfortable second bedroom, and a modern 4-piece main bathroom also featuring quartz counters. Plus, enjoy the convenience of upper-level laundry! Coming full of upgrades like smooth ceilings throughout, elegant composite wood flooring on the entry and main levels, and contemporary pot lights that illuminate the space. Customize your layout and finishes by acting now to take advantage of a $2,500 Design Studio Bonus! The Commons is an amenity-rich community offering the perfect blend of convenience and quality of life. Enjoy local shops, fantastic restaurants, parks, and recreation facilities right outside your door. All this and some of the city's best schools. Best of all commuting is a breeze with direct bus route access to Downtown Ottawa and quick access to the city's core. Rendering of the park, interiors and elevations is an artist's concept and is for illustrative purposes only. Actual features, landscaping, and layouts may vary. E&OE (id:28469)
RE/MAX Boardwalk Realty
350 - 55 Water Street W
Cornwall, Ontario
This modern prestigious office building is centrally located in Downtown Cornwall on Water St. at Augustus St. and overlooks Lamoureux Park and the St. Lawrence River. The multi tenant building is fully serviced, barrier free accessibility with elevator, men's and ladies washrooms on each floor. The building boasts a mix of professional office tenants. Tenants have access to a lunchroom and the use of a boardroom. Spaces are available in a variety of sizes and configurations. Plenty of parking for both tenants and visitors. Call today for more information. (id:28469)
RE/MAX Affiliates Marquis Ltd.
360 - 55 Water Street W
Cornwall, Ontario
This modern, prestigious office building is centrally located in Downtown Cornwall on Water St. at Augustus St. and overlooks Lamoureux Park and the St. Lawrence River. The multi tenant building is fully serviced, barrier free accessibility with elevator, men's and ladies washrooms on each floor. The building boasts a mix of professional office tenants. Tenants have access to a lunchroom and the use of a boardroom. Spaces are available in a variety of sizes and configurations. Plenty of parking for both tenants and visitors. Call today for more information. (id:28469)
RE/MAX Affiliates Marquis Ltd.
333 Burridge Road
Frontenac, Ontario
Welcome to your charming country home, the perfect haven for first-time home buyers or anyone yearning for the tranquility of rural living. Nestled on a picturesque corner lot, this delightful 1.5-storey home has been thoughtfully upgraded to blend modern comforts with rustic charm. As you approach, you'll be greeted by a cozy mudroom entry, a practical spot for kicking off your boots. From here, step into the heart of the home the inviting, eat-in kitchen. This space is perfect for casual meals and lively conversations, surrounded by updated windows that bathe the room in natural light. The main level is anchored by a lovely living room, an ideal spot for relaxation and entertainment. Adjacent to the living room is a convenient 3-piece bathroom, ensuring comfort and functionality. Throughout the home, updated windows offer views of the serene countryside, creating a seamless blend of indoor and outdoor living. Venture upstairs to discover a versatile flex space, which can easily be transformed into an additional bedroom or home office to suit your needs. An extra bedroom on this level provides a peaceful retreat, complemented by a handy 1-piece bathroom for added convenience. The corner lot offers ample outdoor space to enjoy the fresh air and nature. Imagine spending weekends hosting barbecues or simply basking in the quiet beauty of your surroundings. Additional features include a detached 1-car garage, perfect for vehicles or additional storage, and a separate shed for your outdoor tools and equipment. Located just a short drive from local beaches and the welcoming town of Westport, this charming property combines rural serenity with proximity to amenities and recreational activities. Embrace the country lifestyle and make this house your cherished home. Upgrades include: furnace, breaker panel, plumbing, metal roof, owned water heater and upgraded wiring (2023). GenLink hook-up. UV system (2024). (id:28469)
Mccaffrey Realty Inc.
338 Burridge Road
Frontenac, Ontario
Welcome to this charming two-story country home, with an outbuilding - perfect for storage , nestled amidst some of the finest lakes in the region. This home offers a unique opportunity to infuse it with your creativity and personal touches, transforming it into the perfect haven for you and your family. Featuring three spacious bedrooms and a three-piece bathroom, there's ample space for everyone to enjoy comfort and privacy. The high ceilings and solid wood floors, paired with large, bright windows, create a warm and inviting atmosphere that welcomes you from the moment you step inside. Whether you're looking to unwind in the cozy living area or entertain guests, this home provides a beautiful canvas for creating cherished memories. Imagine the possibilities as you bring your vision to life in this lovely country setting, embracing the peaceful ambiance and natural beauty that surrounds you. Whether you're an outdoor enthusiast or simply seeking a tranquil retreat, this country home offers a perfect blend of rustic charm and modern potential. (id:28469)
Mccaffrey Realty Inc.
909 Chapman Street
Clarence-Rockland, Ontario
Welcome to this beautiful 2 storey home in the heart of Rockland. Extremely well maintained 3 bedroom 3 bathroom home, lovely updated kitchen with plenty of cabinetry, attached island with 3 stools open to the bright family room with lots of windows overlooking the oversized fenced private back yard, separate spacious dining room great for entertaining, cosy living room, large main floor bedroom, 2 pcs bath, custom blinds, crown molding, second level boast primary bedroom with double closets, 2nd good size bedroom with built in Murphy bed and wall unit, full updated bathroom with claw tub, carpet free home with gleaming hardwood floors, spacious lower level recreation room with large 3 pcs bathroom, office, laundry room with double sinks, walk in closet and lots of cabinets, storage room, cold storage and more, this home also features a double oversized detached garage, huge fenced in yard with above ground pool 20X13 - 2020, newer exterior siding on front of home - 2017, roof - 2021, gazebo - 2022, A\\C - 2024, move in ready home shows pride in ownership. Close to schools, parks, shopping and more, easy access to highway. (id:28469)
RE/MAX Delta Realty
7 - 176 Paseo Private
Ottawa, Ontario
TOP FLOOR, LOW CONDO FEES, TRANSIT-FRIENDLY LOCATION!! Bright, well-maintained top-floor 2 bedroom plus den, 2 bathroom condo in the heart of Centrepointe. This desirable one-level layout is southwest facing with windows on three sides, offering exceptional natural light and added privacy. Freshly painted and move-in ready with a functional, open-concept design.The spacious living and dining area connects seamlessly to the kitchen, with a versatile den ideal for a home office or guest space. Private parking included (#121). Low condo fees enhance long-term value and investment appeal. Steps from a gorgeous park and surrounded by outstanding walkability. Just a 5-minute walk to the Transitway, Algonquin College, College Square, skating rink and bike paths. Perfect for first-time home buyers, professionals, or investors seeking a premium unit in a central, transit-oriented location. (id:28469)
Royal LePage Team Realty
701 - 1000 King Street W
Kingston, Ontario
Welcome to Unit 701 at 1000 King Street West-an exceptional 2-bedroom, 2-bath condo offering breathtaking views and a lifestyle of comfort and convenience. Perched on the 7th floor, this residence boasts two private balconies with stunning vistas over treetops, the golf course, and the shimmering lake, all visible from your bright and airy living space. Inside, you'll find spacious bedrooms with generous closet space, a well-appointed kitchen with extensive cabinetry, and a thoughtfully designed living area that maximizes natural light and panoramic views. The convenience of in-suite laundry adds to the seamless living experience. One owned parking space and a private storage locker are included for added ease. Located just minutes from downtown Kingston, the building features patio areas perfect for social gatherings and offers effortless access to shops, restaurants, parks, and waterfront trails. Whether you're enjoying a quiet evening with a view or exploring the vibrant local scene, Unit 701 delivers a rare blend of serenity and urban connection. (id:28469)
Royal LePage Proalliance Realty
Lot 1521
Ottawa, Ontario
This is your opportunity to be the first to live in this townhome located in Wateridge Village, built by Mattamy Homes! This Energy Star-certified Rockcliffe model home has 2,015 sq. ft. and will be ready for January 2027 occupancy. The ground level features a welcoming foyer, direct access to the 2-car attached garage, a mudroom with laundry facilities, and a dedicated home office space with the option to be finished as a guest suite with a walk-in closet and 3-piece ensuite. The second level, finished with engineered hardwood flooring throughout, houses the main living spaces, including a powder room, a front-facing great room, and a rear-facing family room with access to the large terrace. The galley kitchen features quartz countertops, and you have the option to upgrade it to an alternative, open layout with a pantry. The dedicated living quarters are on the third level and feature a spacious primary bedroom with a walk-in closet and a 4-piece ensuite bath, along with two additional bedrooms and a full bathroom. Additional highlights include 9' ceilings on the ground level, a smart home thermostat and front door lock, an on-demand hot water tank, and Tarion warranty coverage through the builder. Located close to the Montford Hospital, the Ottawa River pathways, multiple parks, schools, public transit, and community amenities, this pre-construction opportunity offers the chance to secure a brand-new home in one of Ottawa's most anticipated master-planned neighbourhoods. BONUS: $15,000 Design Credit. (id:28469)
Engel & Volkers Ottawa
109 - 158a Mcarthur Avenue
Ottawa, Ontario
Welcome to 158A McArthur Avenue, Unit 109! This bright and spacious 2-bedroom, 1-bathroom condo is ideally located on the main floor, offering easy access and a functional layout. Featuring brand new flooring, baseboard and freshly painted, the open-concept living and dining areas lead to a private terrace through sliding patio doors - perfect for relaxing or entertaining. The kitchen is well-equipped with white cabinetry and plenty of storage space. The primary bedroom offers generous dimensions and a large closet, while the second bedroom is also roomy with ample storage. The full bathroom includes a convenient bath/shower combination, and an in-unit storage room adds extra practicality. One underground parking space is included. Chateau Vanier is a secure and well-maintained building with fantastic amenities: an indoor pool, gym, sauna, library, hobby and party rooms, indoor car wash stations, bicycle storage, and peaceful walking paths with a large outdoor terrace - ideal for those with an active lifestyle. Conveniently located just minutes from downtown Ottawa with quick access to Highway 417, this condo is within walking distance of grocery stores, cafes, pharmacies, and other daily essentials. Don't miss your chance to call this exceptional unit your new home! (id:28469)
Royal LePage Integrity Realty
1502 Drummond Con 10a Road W
Drummond/north Elmsley, Ontario
166 ACRES with home This could be your new home Offers solitude you have been waiting for. Enjoy the peace and tranquility of your own. This home is nestled between Carleton Place and Perth. Complete your sanctuary with waterfrontage on Haley Lake at the back of the property. The unique two story home welcomes you with rustic warmth upon entering. this open concept with a spacious loft Alf the home is perfect for a in-law suite separated by one door. Home offers two kitchens, two living rooms and four baths. There is a one year agreement renewable every year with the Conservation Land Tax incentive Program and they will reduce your taxes see listing agent (id:28469)
Details Realty Inc.
Lot111a Nolans Road
Montague, Ontario
*This house/building is not built or is under construction. Images of a similar model are provided* Top Selling Jackson Homes model with 3 bedrooms, 2 baths split entryway with stone exterior to be built on stunning 1.008 acre, treed lot just minutes from Smiths Falls, and an easy commute to the city. Enjoy the open concept design in living area /dining /kitchen area with custom kitchen with granite counters and backsplash from Laurysen Kitchens. Generous bedrooms, with the Primary featuring a full 4pc ensuite with custom tub and ceramics. Ceramic in baths, kitchen and entry. Large entry/foyer with inside garage entry, and door to backyard. Attached double car garage(20x 20) The lower level awaits your own personal design ideas for future living space, includes drywall and 1 coat of mud. The Buyer can choose all their own custom finishing with our own design team. All on a full ICF foundation! Also includes : 9ft ceilings in basement and central air conditioning! Call today!, Flooring: Tile, Flooring: Ceramic, Flooring: Laminate (id:28469)
RE/MAX Boardwalk Realty
Lot112a Nolans Road
Montague, Ontario
Flooring: Tile, *This house/building is not built or is under construction. Images of a similar model are provided* 1100 Clearwater Jackson Homes model with 2 bedrooms, 1 bath split entryway with stone exterior to be built on stunning 1 acre, treed lot just minutes from Franktown and Smiths Falls, and an easy commute to the city. Enjoy the open concept design in living area /dining /kitchen area with custom kitchen with granite counters and backsplash from Laurysen Kitchen. Generous bedrooms and gorgeous bathroom. Ceramic in baths and entry. Large entry/foyer with inside garage entry, and door to backyard/deck. Attached double car garage(20x 20) The lower level awaits your own personal design ideas for future living space, includes drywall and 1 coat of mud. The Buyer can choose all their own custom finishing with our own design team. All on a full ICF foundation! Also includes : 9ft ceilings in basement and central air conditioning! Call today!, Flooring: Ceramic, Flooring: Laminate (id:28469)
RE/MAX Boardwalk Realty
Lot 105 Ford Road
Montague, Ontario
REMARKS FOR CLIENTSCustomize your dream home! This is your chance to build a brand-new Jackson Homes entry-level model on a gorgeous 2-acre lot, close to Smiths Falls, Carleton Place, and Kanata. Enjoy 3 bedrooms, 2 baths, a spacious open layout, and a private raised deck. The custom Laurysen kitchen is a highlight, and you'll love the generous primary bedroom with its 4-pc ensuite. The lower level awaits your personal touch, fully supported by their team that has included vinyl flooring. But the best part? You get to choose all your own customfinishes, guided by their talented design team. Includes a double garage. Don't miss this opportunity to create your perfect home! The buyer can also choose their own Jackson Homes model to build on this lot or can upgrade to an ICF foundation. (id:28469)
RE/MAX Boardwalk Realty
274 Mcanulty Road
Deep River, Ontario
Here's a truly unique opportunity to own an affordable riverfront property and enjoy all that the mighty Ottawa River has to offer! Whether you love fishing, boating, swimming, kayaking, or simply soaking up the sun, this is the perfect place to unwind and reconnect with nature. Set up your trailer for the summer and wake up to stunning water views, peaceful surroundings, and endless outdoor adventure. Spend your days exploring ATV trails, walking into town, or visiting nearby Burkes Beach. This lot is zoned Open Space Two with an amendment that allows for a trailer on site for up to two months each year...ideal for creating your own private summer getaway spot without the year-round up-keep. Relax and recharge... River life awaits. (id:28469)
Exit Ottawa Valley Realty
102 - 1785 Cabaret Lane
Ottawa, Ontario
Discover one of the most spacious and private residences in Club Citadelle, a unique opportunity that doesn't come around often. This isn't your standard stacked condo, it's a true two-storey townhouse with no units above or below, offering exceptional privacy and a house-like feel. Step into your private fenced yard, where a charming garden and inviting seating area create the perfect outdoor retreat. Inside, you'll find 1,170 sq. ft. of thoughtfully designed living space across three levels, with 2 bedrooms and 2 bathrooms. The main floor boasts a bright, open-concept layout with updated finishes, crown moulding, and a refreshed kitchen featuring resurfaced cabinets, an upgraded sink, and ample storage. Stay cool with central A/C, and enjoy cozy evenings in front of the wood-burning fireplace. Upstairs, two generously sized bedrooms share a full bathroom, including a primary with a walk-in closet and additional hallway linen storage. The finished basement expands your options with a versatile recreation room ideal as a guest space, home office, or third bedroom plus another walk-in closet, laundry area, and cold storage. Recent improvements include new windows, roof, and fencing within the past five years, plus enhanced attic insulation added in July 2025. Residents enjoy access to Club Citadelles resort-style amenities: a swimming pool, tennis courts, fitness room, clubhouse, and BBQ area. A dedicated parking spot is just steps from your entrance. Conveniently located close to public transit, schools, parks, restaurants, and shopping. (id:28469)
Royal LePage Team Realty
161 Old Pakenham Road
Ottawa, Ontario
Build your dream home in the charming village of Fitzroy Harbour! This is your chance to create the perfect home on a spacious and picturesque lot in the highly sought-after Fitzroy Estates community. With 134 feet of frontage and 193 feet of depth, this lot offers ample space to design the home you've always envision Eden one of the most scenic and welcoming waterfront villages along the Ottawa River. Located in a recreational haven, this property places outdoor adventures right at your doorstep. Whether it's skiing,biking, hiking trails, or nearby beaches, a boat launch, and the Fitzroy Harbour Provincial Park, you'll never run out of activities to enjoy. The area boasts excellent schools, the tranquil Ottawa River, and vibrant community amenities just minutes away. Additionally, the property is conveniently located just a 15 minute drive from Kanata offering the perfect balance between work and play. Fitzroy Harbour is celebrated for it's warm and active community, with something for everyone. Rest assured, this property is located outside the floodplain, ensuring peace of mind. This is your opportunity to build your dream home, or have the builder, Moderna Homes Design build your home in a community rich in natural beauty, local charm, and endless recreational opportunities. (id:28469)
Royal LePage Team Realty
3878 County Rd 8
Greater Napanee, Ontario
Beautiful 49 acre farm property south of Napanee. The farm is accessed from 2 roads on the east and the south sides. A large garage was built on the property about 10 years ago. The story and a half home on the property is in rough shape and would require complete renovation if it is to be preserved. There are 3wells located on this property, one at the house, one at the barn and another at the rear, in the woods on the north side. Come to explore and imagine your dreams for this special property. (id:28469)
RE/MAX Rise Executives
798 Arundel Place
Kingston, Ontario
This 3+1 bedroom, 2-bath raised bungalow is located at the end of a quiet cul-de-sac in Kingston's west end on a larger-than-typical city lot. The main level includes three bedrooms with parquet flooring and an attached single-car garage. The lower level features an additional bedroom, a large recreation room, an office, and a 4-piece bathroom, with a separate rear entrance that could support an additional rental suite or separate living space. The oversized lot provides ample backyard space, offering flexibility for outdoor use and building opportunities. (id:28469)
Royal LePage Proalliance Realty
6275 Macrae Court
South Glengarry, Ontario
Welcome to Creg Quay Estate, a peaceful riverside full-time retreat, in a sought-after adult community nestled along the shimmering shores of the St. Lawrence River and Lake St. Francis, just minutes from the Quebec/Ontario border. Designed for those who value comfort, connection, and the tranquillity of waterfront living, this community can offer private docking and direct access to the river, creating a truly resort-like experience. This beautiful all-brick bungalow of approximately 2,116 sq. ft. sits gracefully at the end of a quiet cul-de-sac, surrounded by mature landscaping and a park-like setting. With its durable metal roof, double car garage with inside entry, and parking for three additional vehicles in the interlocking paver driveway. The kitchen offers classic oak cabinetry, generous storage, and a peninsula for casual dining, inviting both function and charm. Just off the kitchen, a cozy sitting area offers the perfect nook for morning coffee or could easily serve as a fourth bedroom or breakfast space. The separate dining room, conveniently located nearby, sets the stage for intimate dinners or gatherings with friends.The living room is spacious and welcoming, highlighted by a newer electric fireplace and walkout to a bright three-season solarium. From here, enjoy peaceful views of the greenery and canal an ever-changing landscape of light and water that soothes the spirit.The primary suite provides a private retreat with its 5-piece ensuite bath and large walk-in closet, offering comfort and ease. Two additional bedrooms and a full bath complete the main level. The fully finished basement extends your living space with two generously sized rooms your choice on how to use them, a 3-piece bath, the laundry area and abundant storage. Outdoors, the property backs onto a tranquil canal with direct water access to the river and no rear neighbours, just nature and quiet. Call to arrange a private viewing. (id:28469)
Royal LePage Performance Realty
1717 Lakeshore Drive
Ottawa, Ontario
*Rare Opportunity: Two Homes on a Private Acreage Estate in Sought-After Greely!* Discover a property unlike any other-two full bungalows on a single, almost 4 acre beautifully landscaped estate lot, surrounded by mature woodlands for unmatched privacy. The original home, loaded with natural light has been thoughtfully updated, offering comfortable, functional living spaces with modern finishes and a warm, welcoming and spacious layout. The newer custom-built bungalow by Lockwood Brothers provides flexible living for extended family, guests, separate home business or rental income-all while maintaining complete independence and privacy. Step outside to manicured lawns, landscaped gardens, serene, wooded views, and multiple outdoor spaces perfect for entertaining, relaxing, or simply enjoying nature. Despite the tranquil, private setting, you're only a short drive from the city and minutes to local conveniences, including shops, restaurants, and services.This is more than a home-it's a lifestyle others will envy. Whether you're seeking a multi-generational property, a home with rental potential, or a private retreat just minutes from the city, this estate is truly unmatched. Here, life slows down, comfort meets elegance, and every day feels like a retreat. (id:28469)
RE/MAX Hallmark Pilon Group Realty

