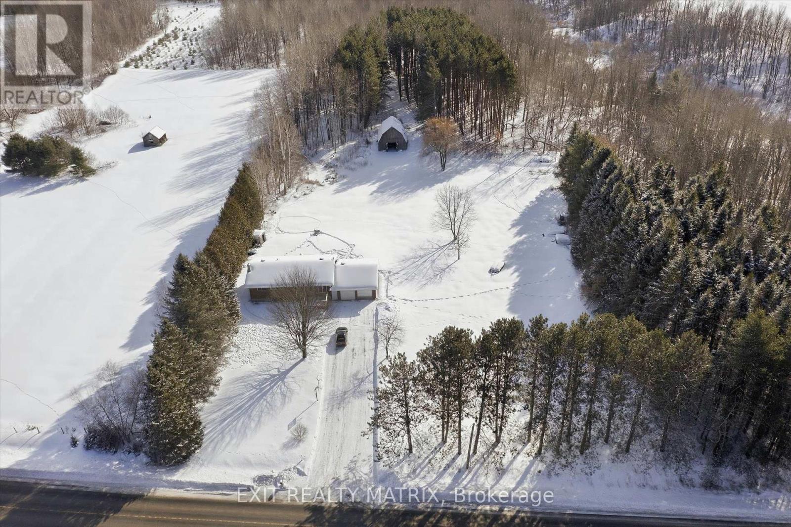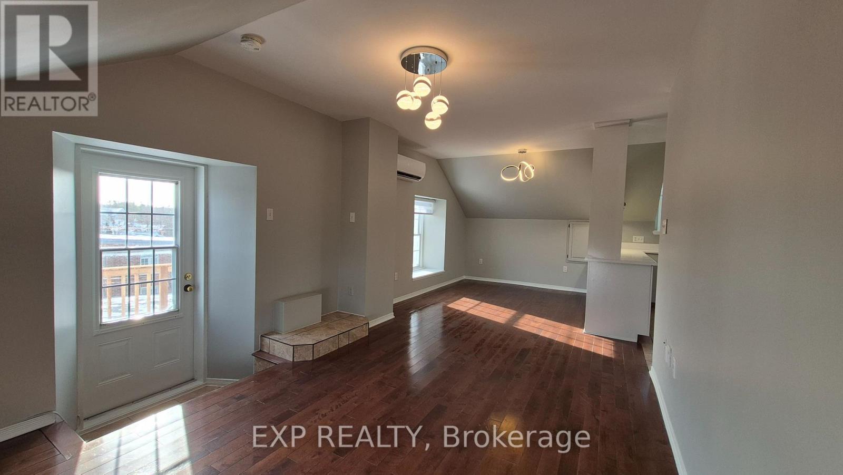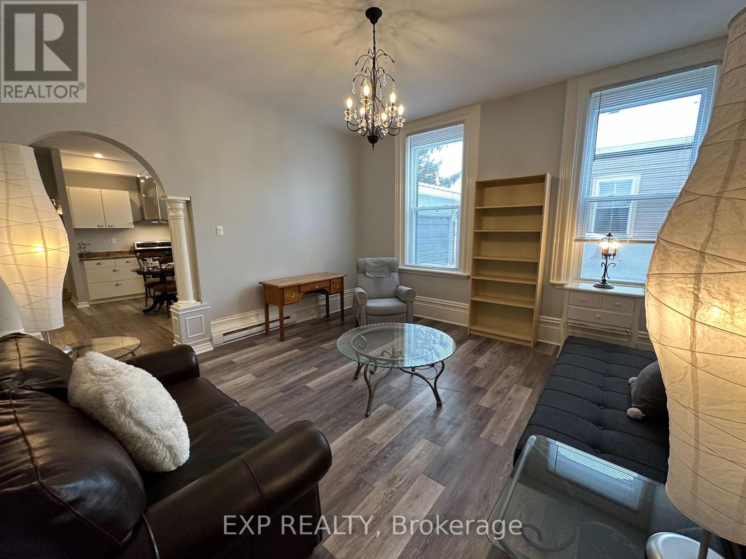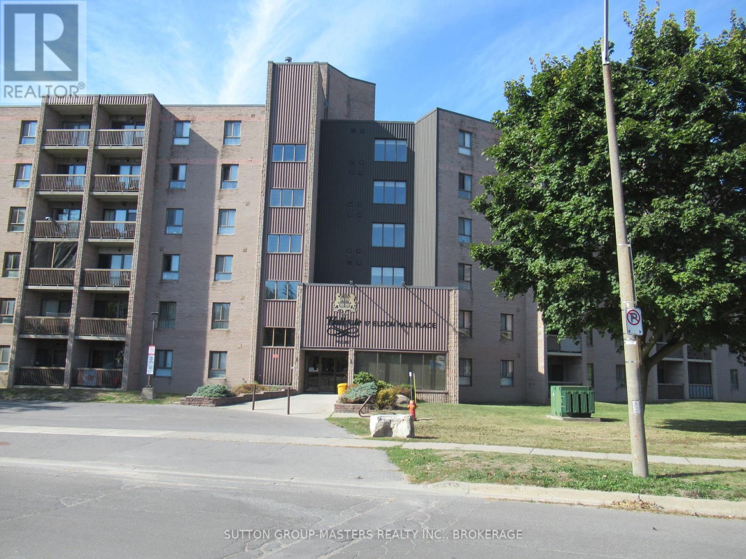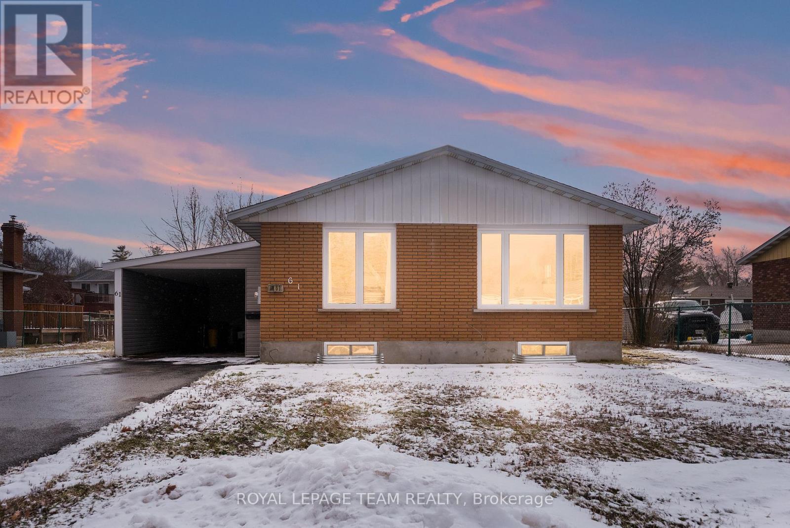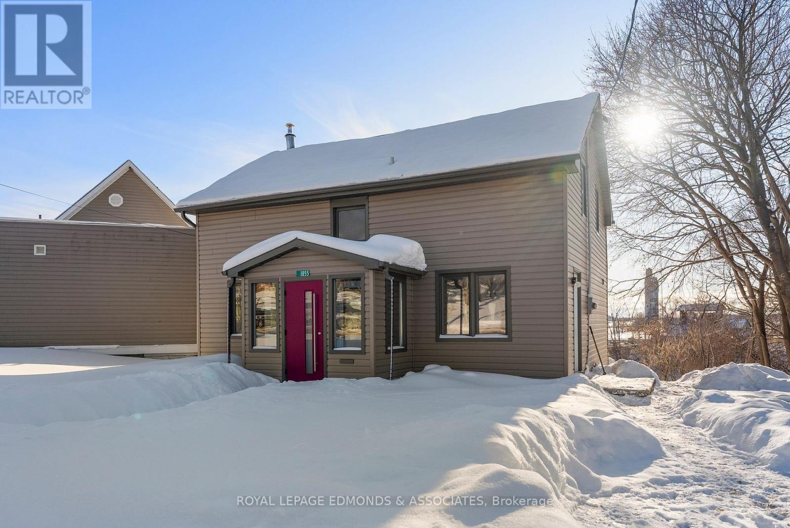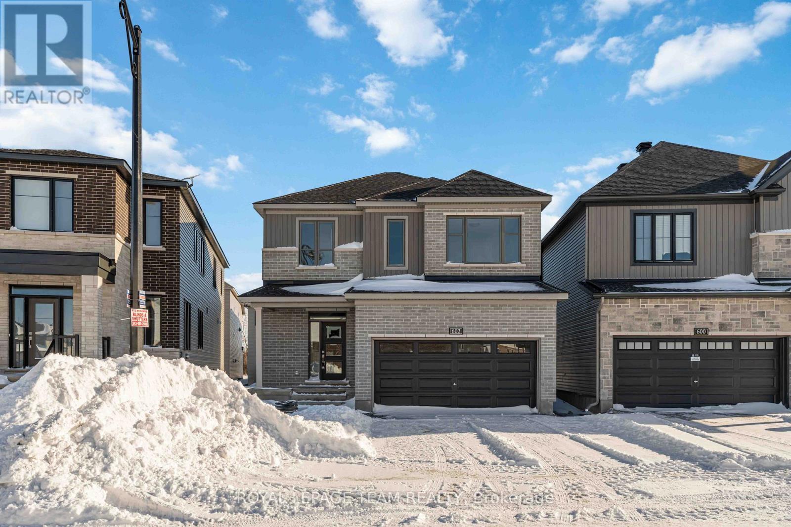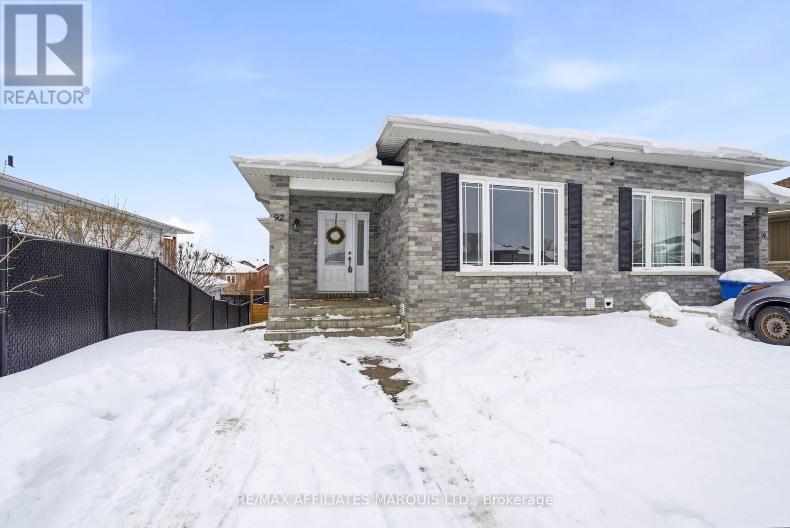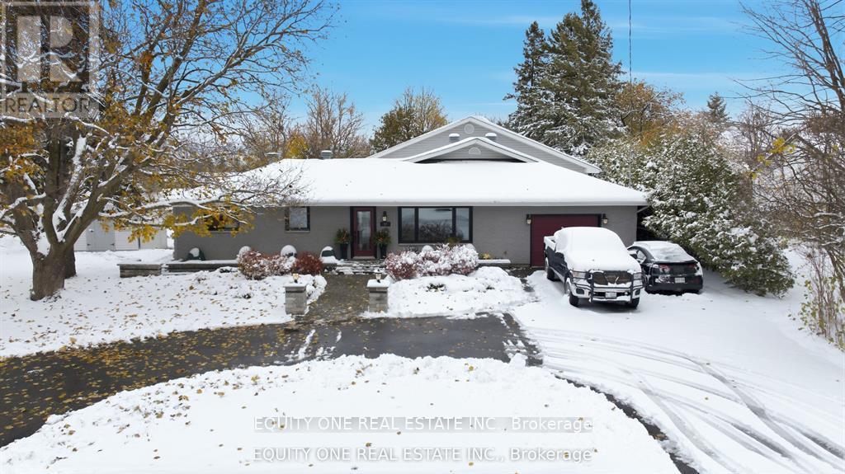1285 Calypso Street
The Nation, Ontario
Welcome to 1285 Calypso Street, an exceptional country property set on approximately 17 acres, conveniently located just minutes from Highway 417. This unique offering delivers the perfect blend of privacy, natural beauty, and outdoor potential, making it ideal for nature lovers, or those seeking a peaceful rural retreat. Upon entry, you're welcomed by a bright and spacious oversized living room, filled with natural light. The open-concept kitchen and dining area is well-suited for family living and entertaining, with patio doors leading to the rear deck (2023), providing a seamless connection to the outdoors. Down the hall, the main level offers a comfortable primary bedroom, two additional bedrooms, and a 4-piece main bathroom. The lower level, recently finished in 2026, expands the living space with a versatile rec room and workout area, an additional fourth bedroom, a full bathroom, and laundry and ample storage. The expansive grounds are a true highlight, featuring winding walking trails lined with raspberry bushes throughout the acreage, perfect for quiet exploration and enjoying the natural surroundings. Approximately 20 mature maple trees offer the opportunity for seasonal maple syrup tapping, while a scenic pond (perfect for ice skating in the winter!) located beside the barn adds charm and attracts local wildlife. Additional features include front and rear decks completed in 2023, enhancing outdoor living and enjoyment of the serene landscape. This rare property offers endless possibilities while remaining close to town amenities and commuter routes. (id:28469)
Exit Realty Matrix
5 - 98 To 102 Mill Street
Mississippi Mills, Ontario
Move In Now! Live in an Air conditioned apartment in one of Almonte's most historic buildings on the main street! Mill Street, in Almonte, is one of Ontario's most picturesque locations, often set in movies, and featuring many unique shops and cultural landmarks. $1,995.00 per month plus hydro. This third floor one bedroom apartment features: Lights, lights, lights, lots of lights coming in this third level apartment. Bright, big windows in each room in the whole apartment. four piece bathrooms, in suite Laundry facilities, brand new. Carrier Heat pump split unit provides air conditioning for the summer and heat in the winter. Building is secured by Surveillance Security Cameras 24/7. Non-smoking building, parking $50 extra per month, internet/WiFi $50 extra per month. References, credit check and one year lease required. (id:28469)
Exp Realty
1 - 242 Bridge Street
Carleton Place, Ontario
Carleton Place Bridge St - 2 Bedroom Apartment ground floor - Available September 1, 2025. Bright spacious apartment in a quiet, clean, non-smoking building with steps from the Mississippi River, shopping, restaurants, recreation and more. This ground floor apartment features: four piece bathroom, stainless steel appliances, courtyard/garden for building tenants. Includes water. Laundry facilities in the building. Private balcony. Building is secured by Surveillance Security Cameras 24/7. Good rental and work References and good credit record a must, and one year lease required. $2,100/month + hydro. Vacant unit. (id:28469)
Exp Realty
503 - 17 Eldon Hall Place
Kingston, Ontario
Welcome to 17 Eldon Hall Place #503. This recently renovated 2 bedroom South East facing condo offers affordable living combined with prime central location. Open concept living/dining room complete with private balcony off the living room. Functional galley kitchen includes Fridge, Stove and features a good amount of cupboard space. Generously sized primary bedroom. Carpet free. Recent upgrades include updated flooring throughout, new baseboard trim, and some fixtures. The unit has also been tastefully repainted. In unit storage. Large windows offering lots of natural light. Enjoy the convenient amenities such as reserved parking plus lots of guest parking, access to a bike locker, multiple laundry facilities, and more. Located in the Polson Park neighbourhood, this location offers easy access to parks, schools, shopping and public transit with Queens, St. Lawrence College and downtown Kingston being conveniently close by. Dont miss your opportunity to own this great condo. (id:28469)
Sutton Group-Masters Realty Inc.
61 Herman Street
Petawawa, Ontario
Welcome to this well-maintained 3+1 bedroom home in a fantastic Petawawa location, close to schools, restaurants, and everyday amenities. Many of the big-ticket items have already been taken care of, including a new electrical panel, all new baseboard heaters, and several new windows throughout the home. The basement has been refreshed with newly enlarged windows that bring in loads of natural light, plus it's been finished with drywall and insulation to create comfortable additional living space. Freshly painted from top to bottom, the home shows clean, bright, and truly move-in ready. The bathroom has been fully renovated, and the kitchen features all new never used appliances, giving buyers a worry-free start. Outside, you'll love the large mostly fenced yard complete with a workshop - perfect for storage, hobbies, or extra workspace. (id:28469)
Royal LePage Team Realty
1855 Beachburg Road
Whitewater Region, Ontario
Absolutely stunning 4-bedroom home overlooking a tranquil creek in the heart of Beachburg! This beautifully renovated gem offers striking curb appeal with all-new brown vinyl siding, window trim, soffit, fascia, and gutters, sitting proudly on a 0.25-acre lot. Step inside to a bright, open main floor flooded with natural light, fresh crisp white paint, and brand-new flooring throughout. The spacious, modern kitchen features two-toned cabinets, sleek countertops, stainless steel appliances, and plenty of room for a large dining table. The massive living room opens through a patio door to the gorgeous back deck with glass railing, offering unobstructed views of the serene creek. Also on the main floor, enjoy a convenient powder room and stacked laundry area for everyday ease. Upstairs, four generously sized bedrooms provide ample space for family or guests, complemented by a stylish, new 3-piece bathroom. Lower level offers great storage and a walkout to the backyard. With countless upgrades, a serene location, and an extremely attractive price tag, this move-in-ready home is a rare find that won't last long! (id:28469)
Royal LePage Edmonds & Associates
602 Glade Grove
Ottawa, Ontario
Bring your family together in the Gladstone with a connected kitchen and great room and a semi-private dining room. The double-car garage gives you room to grow as your life evolves, while the primary bedrooms spacious walk-in closet gives you more room to treat yourself. Finished basement rec room for added space! Connect to modern, local living in Abbott's Run, Kanata-Stittsville, a new Minto community. Plus, live alongside a future LRT stop as well as parks, schools, and major amenities on Hazeldean Road. Immediate occupancy! (id:28469)
Royal LePage Team Realty
127 Ascari Road
Ottawa, Ontario
Take advantage of Mahogany's existing features, like the abundance of green space, the interwoven pathways, the existing parks, and the Mahogany Pond. In Mahogany, you're also steps away from charming Manotick Village, where you're treated to quaint shops, delicious dining options, scenic views, and family-friendly streetscapes. this Minto Birch Corner Model home offers a contemporary lifestyle with four bedrooms, three bathrooms, and a finished basement rec room. The open-concept main floor boasts a spacious living area with a fireplace and a gourmet kitchen with upgraded, two tone high upper cabinets and cabinet hardware, designer upgraded 30 inch stainless steel hood fan and upgraded backsplash. The second level features a master suite with a walk-in closet and ensuite bathroom, along with three additional bedrooms, another full bathroom and laundry. The finished basement rec room provides additional living space. Immediate occupancy!! (id:28469)
Royal LePage Team Realty
226 Prosperity Walk
Ottawa, Ontario
Welcome to The Stanley - a detached Single Family Home greets you with an elegant, flared staircase leading up to 4 bedrooms, including the primary suite with full ensuite and walk in closet. Convenient 2nd level laundry. The main floor has a dedicated den and dining room, plus an oversized kitchen with a breakfast nook opening into the great room. Connect to modern, local living in Abbott's Run, a Minto community in Kanata-Stittsville. Plus, live alongside a future LRT stop as well as parks, schools, and major amenities on Hazeldean Road. Immediate occupancy. (id:28469)
Royal LePage Team Realty
214 Prosperity Walk
Ottawa, Ontario
Welcome to The Stanley - a detached Single Family Home greets you with an elegant, flared staircase leading up to 4 bedrooms, including the primary suite with full ensuite and walk in closet. Convenient 2nd level laundry. The main floor has a dedicated den and dining room, plus an oversized kitchen with a breakfast nook opening into the great room. Connect to modern, local living in Abbott's Run, a Minto community in Kanata-Stittsville. Plus, live alongside a future LRT stop as well as parks, schools, and major amenities on Hazeldean Road. Immediate occpuancy. (id:28469)
Royal LePage Team Realty
92 Butternut Drive
Cornwall, Ontario
Freshly painted throughout with new flooring, this modern semi-detached home built in 2016 features an open-concept main floor where the kitchen, dining area, and living room flow seamlessly together, complete with a kitchen island that anchors the space. The home offers 2+1 bedrooms, two bathrooms, and 1,080 sq. ft. of thoughtfully designed living space. The primary bedroom is generously sized and features double closets and patio doors leading to its own private deck. The fully finished walkout basement adds exceptional versatility, making it ideal for guests, teens, or a home office setup. This level includes an additional bedroom, a 4-piece bathroom, a separate finished laundry room, and a utility room with ample storage. Natural Gas heating and central air conditioning provide year-round comfort. Located in a quiet, conforming neighbourhood, this well-maintained property offers solid value and low-maintenance living. Some photos have been virtually staged. Click on the Multi-Media link for video & floor plan. (id:28469)
RE/MAX Affiliates Marquis Ltd.
17 Savage Drive
Ottawa, Ontario
Your Perfect Blend of Country Charm & City Convenience! Welcome to this beautifully maintained 4-bedroom, 2-bathroom detached bungalow nestled on a 100' x 150' lot, offering peaceful living just minutes from all amenities offering 2,067 sq ft (above grade) finished living space. The attached oversized garage is a true man cave-complete with an impressive car lift, perfect for hobbyists or car enthusiasts. And, you'll never lose power thanks to the whole-home Generac generator.The main floor features a bright and inviting living room with large windows that flood the space with natural light. Enjoy the freshly updated eat-in kitchen with stainless steel appliances and ample counter space-ideal for family meals and entertaining. Three well sized bedrooms and a full bathroom complete this level. The 2002 addition brings an expansive family room with soaring ceilings, a cozy gas fireplace, walk-out access to the back deck, and a primary bedroom that enjoys a cheater-style oversized 4-piece ensuite, creating a private retreat.The finished lower level offers even more space with a large recreation room, two dens/offices, and a storage room. Step outside to your private backyard oasis, where you can relax and unwind without rear residential neighbours, feeling miles away from the hustle and bustle-yet you're just a 12-minute walk to The Keg and other local conveniences. A true hidden gem in the city ~ spacious, bright, full of character and access to forested walking paths that link to neighbouring areas and Paul Lindsay pond park. Don't miss it! (id:28469)
Equity One Real Estate Inc.

