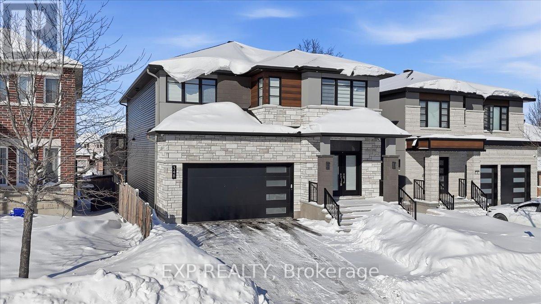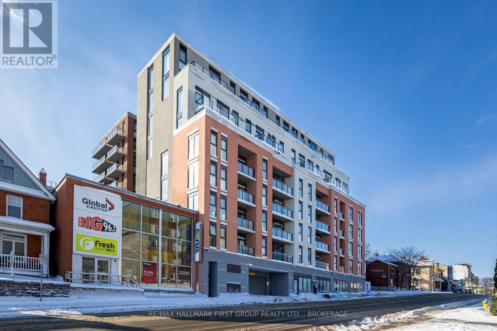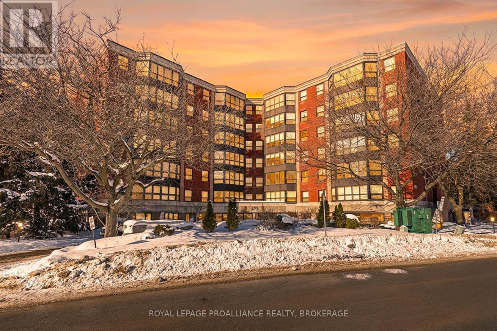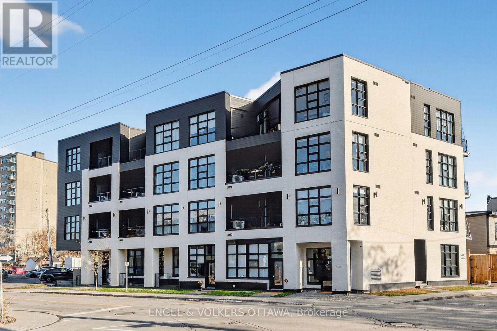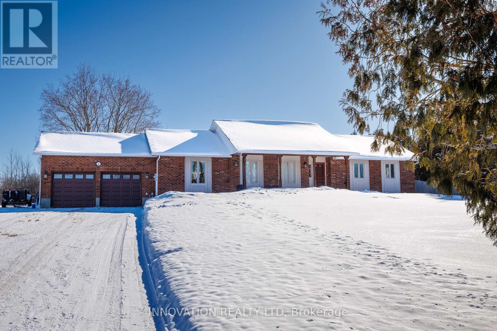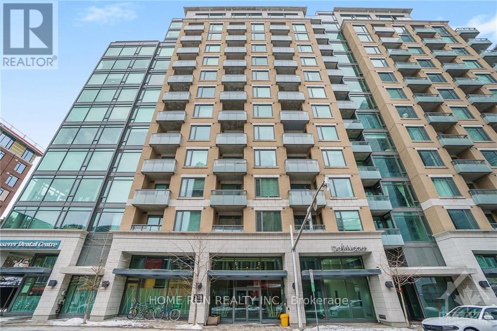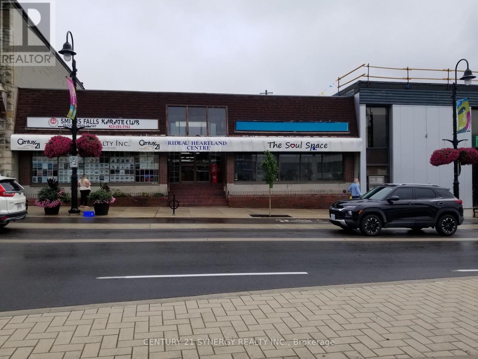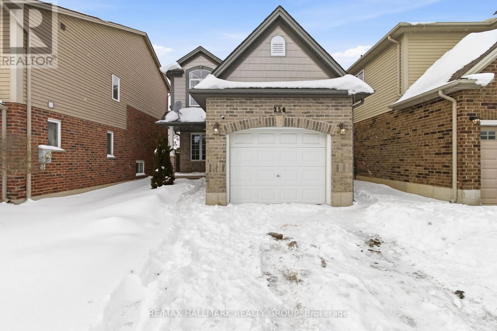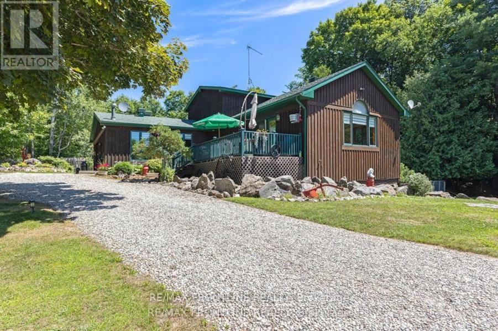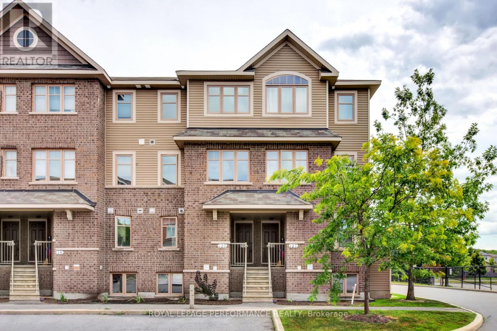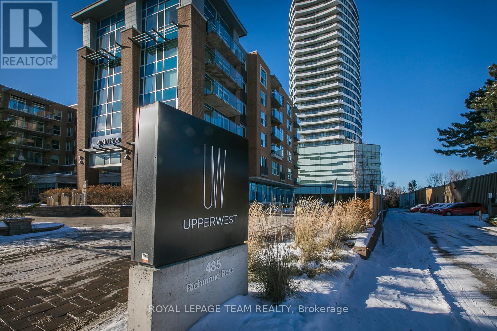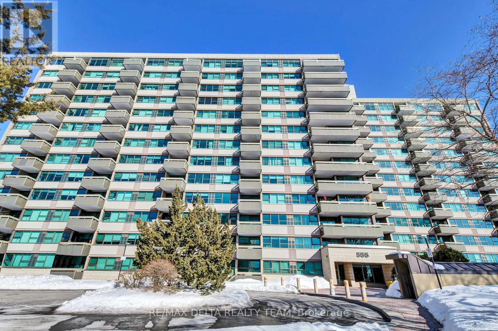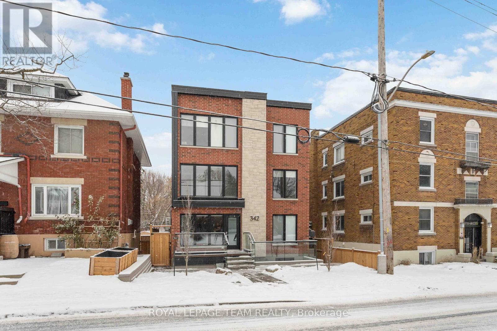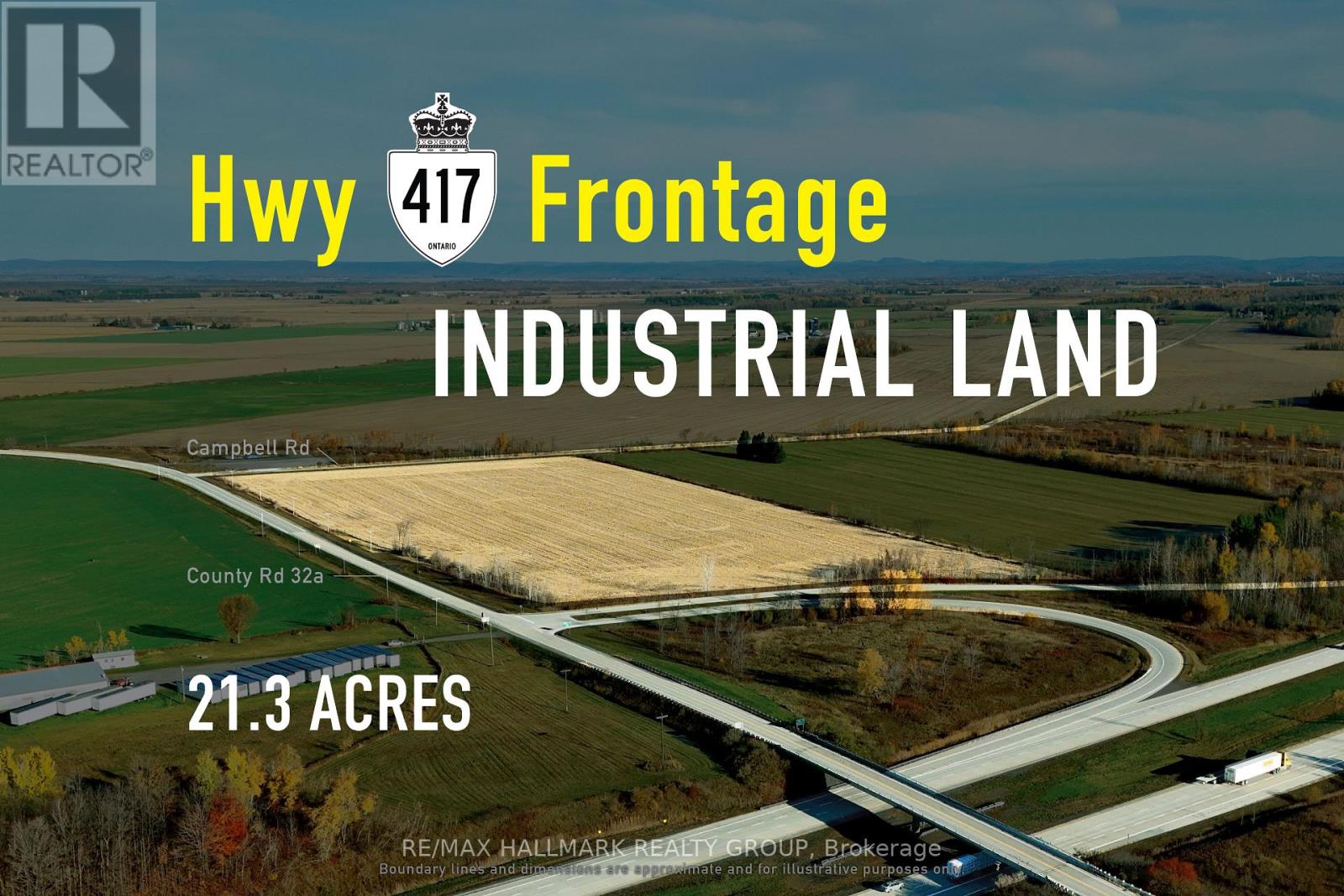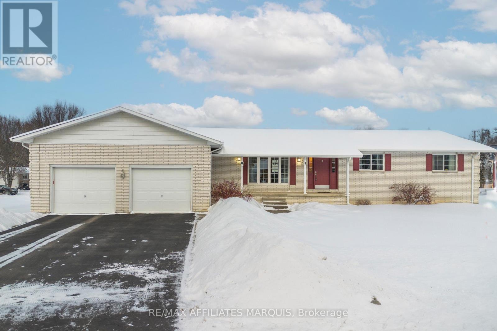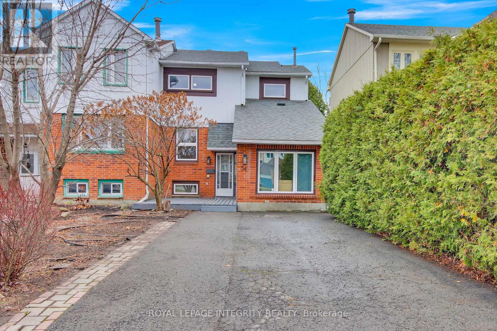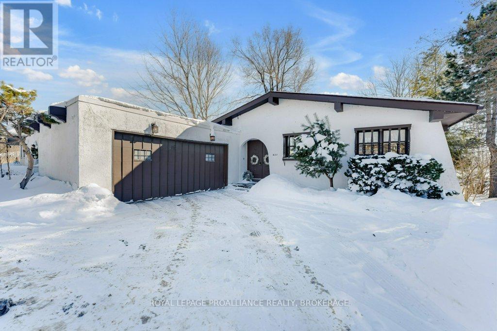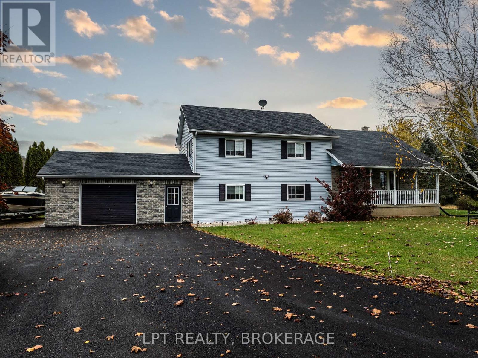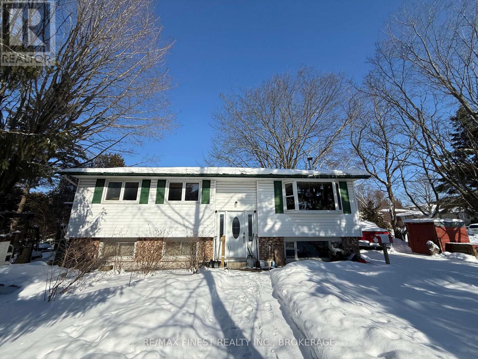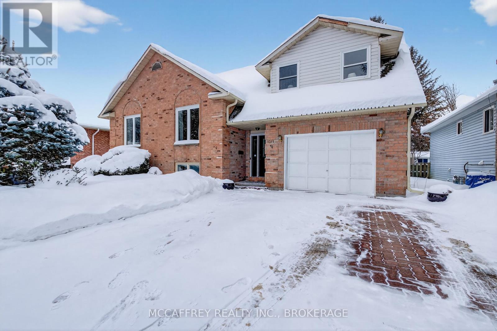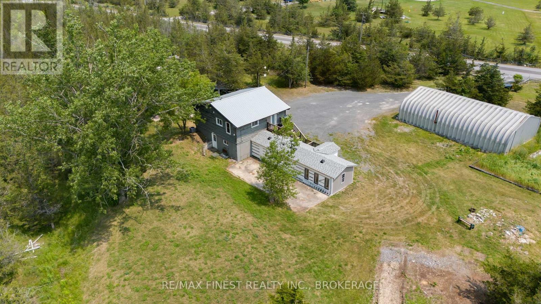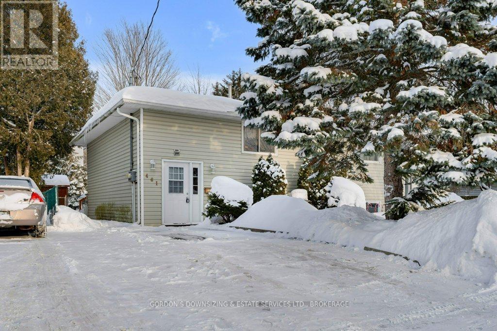348 Abbeydale Circle
Ottawa, Ontario
This beautifully crafted custom-built home offers the perfect blend of space, style, and high-end upgrades with a walk-out basement. Designed with attention to detail and finished with quality throughout, the home features a spacious foyer leading into an open-concept main floor, complete with gleaming engineered hardwood and oversized tile flooring. The stunning designer kitchen boasts extended cabinetry, granite countertops, an oversized island, and a wall-mounted built-in oven perfect for both everyday living and entertaining. The eating area overlooks a bright and welcoming living room with a sleek linear gas fireplace, while a separate formal dining room adds versatility for hosting. Upstairs, the luxurious primary suite includes a generous walk-in closet and a spa-like ensuite bathroom. Three additional bedrooms each with walk-in closets are complemented by three full bathrooms on the second floor, offering comfort and functionality for a growing family. The hardwood staircase with elegant metal spindles ties the home together beautifully across all levels. The walkout basement features high ceilings, a large family room, a bright bedroom, and a full bathroom ideal for guests, in-laws, or a home office. Additional highlights include interlock and stone landscaping around the property, a new PVC fenced-in backyard for added privacy, and custom zebra window coverings that add both style and functionality throughout the home. Located in the heart of Kanata's high-tech sector, this home is just minutes from the DND Headquarters, Richcraft Recreation Complex, top-rated schools, shopping centres, and The Marshes Golf Club. This is a rare opportunity to own a beautifully finished, move-in ready home that truly stands out in the neighbourhood. (id:28469)
Exp Realty
429 - 223 Princess Street
Kingston, Ontario
The Crown Condominiums, perfectly positioned in the heart of downtown Kingston. This fourth-floor 1-bedroom plus den suite offers 584 sq ft of well-planned living spaceThe bright, open-concept layout seamlessly connects the living and dining areas, complemented by in-suite laundry, a sleek 4-piece bathroom and this unit also includes bike storage. Residents enjoy an impressive collection of amenities, including a private rooftop terrace with BBQ stations, dining and lounge areas. Additional conveniences include concierge service, a fully equipped fitness Centre and a party and multi-purpose room with a complete kitchen-ideal for entertaining. Situated steps from restaurants, and a mix of popular shops, this location places you in Kingston's vibrant downtown core. You're within a 10-minute walk of historic downtown and the waterfront, with an easy commute to Queen's University or RMC-urban living at its best. (id:28469)
RE/MAX Hallmark First Group Realty Ltd.
702 - 675 Davis Drive
Kingston, Ontario
Ready for condo living?! This bright top floor 2-bedroom corner unit in the Kings Gate is located in Kingstons West end. Offering an efficient and open living space. Galley style kitchen. Combined dining and living room with generous windows for natural light. Neutral wall colour and carpet throughout. Bonus solarium area located between the living room and bedrooms provides a versatile space for sitting room or office. The primary bedroom features walk through closets with cheater door to the main bathroom along with well placed windows for furniture placement. The second bedroom with closet accented by French doors to the solarium make it a flexible space as a den or guest room. Functional in-suite laundry and storage. This condo building greets you with a lovely water feature and circular driveway. There is plenty of visitor parking in addition to the owned garage parking space large enough to add a storage shed for extra seasonal items. No car? no problem with this prime location walking distance to so many great west end amenities not to mention it's on a bus transit route as an easy transportation alternative. Securewith on-site superintendent, indoor pool, party/meeting room, and community BBQ area (id:28469)
Royal LePage Proalliance Realty
105 - 101 Pinhey Street
Ottawa, Ontario
Live in luxury at the Kensington Lofts in the heart of Hintonburg! This bright, modern two-bedroom, one-bathroom loft features 10' ceilings, oversized windows, and an open-concept layout. The kitchen, with quartz island, brushed-gold hardware, and stainless-steel appliances, flows seamlessly into the living area-perfect for daily living and entertaining. Hardwood floors and industrial-inspired details like exposed ductwork add warmth and character. Both bedrooms offer large closets and frosted-glass sliding doors for privacy while maintaining light and openness. The spa-like 4-piece bathroom features a quartz vanity, modern matte-black and brass accents, and classic subway tile. In-suite laundry, rooftop terrace with panoramic views and BBQ, bicycle storage, and a pet-washing station complete the home. Enjoy award-winning restaurants, cafes, boutiques, transit, and trails all at your doorstep in Wellington West. (id:28469)
Engel & Volkers Ottawa
201 Greystone Crescent
Mississippi Mills, Ontario
Charming country bungalow in the popular subdivision "Greystone Estates" Showcasing 3 bedrooms upstairs plus 2 bonus rooms in the lower level, and three full bathrooms this "true" bungalow offers aprox 1,650sqft of living space on the main floor, plus a fully finished lower level. Meticulously maintained and updated by the same owners since 2007, this smoke-free home is move in ready. The main floor greets you with formal dining and living rooms, where large windows let in plenty of natural light. The spacious eat-in kitchen has plenty of counter space, beautiful wood cabinets, and modern appliances, making it perfect for the chef in your family. Next to it is a cozy family room with a wood-burning fireplace that leads to the backyard. The main floor also features a laundry room and a lovely master bedroom with custom-built cabinets and an ensuite bathroom. Downstairs, there's a large family room with an electric fireplace for added warmth. This level also has a 3 piece bathroom, 2 storage areas, and 3 more bonus rooms perfect for a home office, gym, hobby room, or as extra space for family and friends. Enjoy the outdoors this summer with 1.47 acres of landscaped grounds, perennial gardens, a large deck, a hot tub, a play structure for kids, and a saltwater solar-heated pool. There is plenty of space to park your cars in the 2 car garage with automatic garage door openers. 24 hour irrevocable on all offers. (id:28469)
Innovation Realty Ltd
307 - 238 Besserer Street
Ottawa, Ontario
A great location! An immaculate 1 bedroom plus den condo in the stunning Galleria II by Richcraft, walking distance to University of Ottawa, Byward Market, restaurants/cafes & Rideau Centre! The living/dining room, kitchen, and the primary bedroom of this lovely condominium feature an open concept floor plan. A spacious kitchen opens to a living/dining room, perfect for entertaining, featuring granite countertops, stainless steel appliances, pot lights and a beautiful backsplash. The main bath is tiled with granite as well. There is ample closet space in the primary bedroom. A fitness center, sauna, indoor pool, and party room are all included. (id:28469)
Home Run Realty Inc.
201 - 23 Beckwith Street N
Smiths Falls, Ontario
Modern storefront currently set up as fitness/massage/physio facility. Street front location in modern downtown plaza. All utilities and taxes included. Immediate occupancy. (id:28469)
Century 21 Synergy Realty Inc.
256 Mcmahen Street
London East, Ontario
Located in one of London's most convenient and highly sought-after neighbourhoods, close to downtown, Western University, Fanshawe College, and within walking distance to excellent amenities, this beautifully upgraded two-storey home offers exceptional versatility and value. The main residence features a modern open-concept layout with a bright eat-in kitchen fully renovated in 2020, complete with quartz countertops, stainless steel appliances, and patio doors leading to a deck and a fully fenced, low-maintenance, turf backyard. An attached garage with inside entry adds everyday convenience, while the upper level offers a spacious primary bedroom with a private ensuite featuring double sinks, two additional well-sized bedrooms, new carpeting throughout (2025), and a newly added upstairs laundry hookup(2026). A major highlight: the brand-new basement apartment completed in 2026, offering a separate entrance, large egress window, one bedroom, a partial kitchen, a modern three-piece bathroom, in-suite laundry, and new flooring throughout-providing excellent rental income potential that can help offset mortgage costs and improve overall affordability. Additional upgrades include an expanded driveway accommodating up to four vehicles, artificial turf throughout the backyard, entryway built-ins (2023), laminate flooring on the main level with hardwood underneath (2020), and a new roof (2023). A true turnkey duplex offering modern finishes, income potential, and an unbeatable central location. (id:28469)
RE/MAX Hallmark Realty Group
530 Miners Point Road
Tay Valley, Ontario
Welcome to this truly special property nestled on the quiet shores of Horseshoe Bay, offering 6 acres of beautifully landscaped grounds and mature forest. With the option of Land Development. A new septic system just installed!! So, no need for worry. This is a rare opportunity to enjoy the charm of country living with the tranquility of a private, nature-filled retreat. This unique home features 3 bedrooms and 2 1/2 bathrooms, with a walk-out lower level that adds flexibility and space for family, guests, or entertaining. The setting is serene, with extensive gardens, walking paths, and thoughtful outdoor spaces that invite you to slow down and stay a while. You'll also find multiple outbuildings perfect for guest house, artist studios, or extra storage adding even more character and potential to the property. While the home is set slightly back from the water, it comes with a separate waterfront lot across the quiet road, offering 180 feet on the beautiful Horseshoe Bay. Here, you will find a quaint boathouse an ideal launch point for kayaking, canoeing, or simply relaxing by the water. Enjoying rewarding fishing right from your shoreline. Only 15 min to Murphy's Point Provincial Park. This is more than just a property its a lifestyle. Peaceful, picturesque, and full of potential. Call today for your private showing (id:28469)
RE/MAX Frontline Realty
125 Windswept Private
Ottawa, Ontario
Welcome to this spacious upper-level stacked condo offering approximately 1,350 sq ft of thoughtfully designed living space. With 2 bedrooms and 2 bathrooms, this home delivers comfort, functionality, and a layout that truly works for everyday living. The main level features bright and well-proportioned living and dining areas, an updated kitchen with plenty of cabinetry, a convenient powder room, and a separate family room/den with walkout to a private balcony-perfect for enjoying your morning coffee or unwinding at the end of the day. The defined layout offers a sense of separation while maintaining an easy, natural flow throughout the home. Upstairs, you'll find two generously sized bedrooms, a full 4-piece bathroom with cheater ensuite access from the primary bedroom, and the added convenience of upper-level laundry. One surface parking space is included. Pets and rentals are permitted. Ideally located close to public schools, green space, parks, LRT and everyday amenities, this is an excellent opportunity for anyone seeking low-maintenance living in a well-established community. (id:28469)
Royal LePage Performance Realty
806 - 485 Richmond Road
Ottawa, Ontario
Upperwest. A landmark location. Located in Westboro. Steps from cafes, gourmet dining & great shops. Easy access to Westboro Transit Station, Westboro beach & the Ottawa River. Enjoy walking or biking along Sir John A. MacDonald parkway. Luxurious 1 bedroom/1 bath, open concept Liv/Din. Gourmet kitchen equipped with SS appliances & stunning granite counter tops. Spacious balcony. Washer & Dryer in unit. Heating & cooling included in rent. Indoor living 561 sq ft, Outdoor living 58 sq ft. Total living 619 sq. ft. Available on April 1st. (id:28469)
Royal LePage Team Realty
1001 - 555 Brittany Drive
Ottawa, Ontario
Beautifully maintained west-facing condo that delivers sunset views & front-row seat to Ottawa's iconic skylines. Step out onto the large private balcony & enjoy sweeping downtown views. An ideal spot to host friends or take in summer fireworks from the comfort of your own home. Inside this bright freshly painted unit offers a welcoming grand foyer followed by a functional layout designed for comfort & accessibility. Wheelchair-friendly features include a walk-in shower, wider doorways, automated front door & lowered light switches. The open flow throughout makes this home both practical & inclusive without sacrificing style. Large windows flood the space with natural light, creating a warm & inviting atmosphere from morning to evening.The building itself offers an impressive range of amenities including an outdoor pool, well-equipped gym, sauna, quiet library, + a party room perfect for special occasions. Condo fees include all building amenities as well as utilities, offering a true all in one living package & simplified monthly budgeting. This unit also includes the convenience of a heated underground parking and two large lockers one in-unit and one located directly in front of the parking space, providing plenty of storage & peace of mind year-round. Location is another standout feature. Situated close to public transit, restaurants, grocery stores, and a wide variety of everyday amenities, everything you need is just steps away. Enjoy direct access to nearby bike paths leading straight to the Aviation Museum & downtown Ottawa, perfect for commuting or leisurely rides. Plus downtown Ottawa is only a 10mins commute, making this an excellent option for professionals, downsizers or anyone looking to balance city access with comfortable living.This condo combines stunning views, exceptional amenities, and thoughtful accessibility features in one sought after package. Updated windows & balcony is that last few yrs. A rare opportunity you won't want to miss! (id:28469)
RE/MAX Delta Realty Team
1 - 342 Fifth Avenue
Ottawa, Ontario
Welcome to Apartment 1 at 342 FIfth Ave. Centrally located in the Glebe, this newly built lower level apartment is one of the only rental apartments with luxury finishes throughout. Stairs lead you down to the two bedroom apartment. Both bedrooms are a good size with spacious closets. The living room, dining room, and kitchen are open concept. The kitchen has ample stone counter tops and stainless steel appliances (Fridge, oven, dishwasher, and microwave/hood fan). The kitchen island can also accommodate seating. A large 25 foot private terrace allows you some outdoor space to enjoy in the warmer months. In unit laundry, storage room, and a marble tiled 4 pc. bathroom make this apartment a home. Great access to public transportation. Close to Carleton University, Ottawa University, Landsdowne Park, Centretown, restaurants, cafe's, grocery, parks, schools and more! NO PARKING! Minimum 1 year lease. Hydro, gas, and Internet are extra. Must provide rental application, photo ID, proof of employment, and up to date credit report. 1 month free on a 1 year lease! Don't miss your opportunity to be the first to live in this beautiful apartment. (id:28469)
Royal LePage Team Realty
00 County 23a Road
North Glengarry, Ontario
Located at 00 County Rd 23A in Dunvegan (North Glengarry), this 20-acre industrial parcel is fully cleared raw land with broad frontage and direct exposure abutting the Hwy 417 off-ramp-delivering exceptional visibility and immediate access to the Ottawa-Montréal trunk. A clean, level canvas for yard-intensive operations, trailer staging, and phased build-to-suit shop development (subject to approvals), offering regional connectivity without metro overhead. Ideal for contractors, logistics operators, and service-industrial users seeking scalable outdoor capacity with highway-front profile. (id:28469)
RE/MAX Hallmark Realty Group
16 Spinney Way
Ottawa, Ontario
Welcome to 16 Spinney Way- Rarely offered and beautifully maintained 2-bedroom, 3-bathroom bungalow with a finished basement, perfectly situated across from a serene forest on a quiet, well-established street. From the moment you arrive, you'll notice the immaculate landscaping, complete with an interlock walkway, patio, pergola, and PVC fencing - the perfect setting for relaxing or entertaining outdoors. Step inside to discover a spacious, light-filled layout featuring: a well-appointed kitchen with granite countertops and a cozy eating area, a large dining and living room with cathedral ceilings and a gas fireplace and a bright sunroom with a sliding door leading to the deck and backyard. The primary suite is generously sized and includes double closets and a luxurious ensuite. A second bedroom, full bathroom, and convenient main-level laundry complete the main floor. The finished basement offers exceptional bonus space with a recreation room featuring a second fireplace, a 3-piece bathroom, and a large storage/workshop area. Located in one of the area's most desirable neighborhoods, you'll be close to major shopping centers, beautiful parks, and all amenities - the perfect blend of comfort, convenience, and charm. (id:28469)
Royal LePage Team Realty
227 Ireland Road
Merrickville-Wolford, Ontario
Check out this raised bungalow with walkout basement huge double car garage just 10 minutes from the town of Merrickville. This lot is absolutely beautiful, mature trees act as a stunning backdrop to the back deck and side and backyard area. Very private and nicely manicured landscaping. The house has three bedrooms upstairs and one downstairs, two bathrooms with a family room that walks out to the back lawn area The newer two car garage could be accessed from the inside lower level. The house has been recently cleaned, painted and new flooring in the lower level. This home has had a full inspection done, most items pointed out have been addressed. This home has tons of potential, come and view this home, one of the nicest lots around. (id:28469)
Royal LePage Team Realty
3 Forest Drive
Rideau Lakes, Ontario
Welcome to 3 Forest Drive, a well-maintained 4 bedroom brick bungalow set on a corner lot in a desirable subdivision just outside of Smiths Falls. This home offers excellent space, functionality, and long-term value for families at any stage.The main floor features bright, inviting living spaces with hardwood flooring throughout the primary living areas. Two separate living rooms provide exceptional flexibility - one featuring a patio door with direct access to its own deck space, and the other highlighted by a bright and welcoming bay window - an ideal combination for everyday family living, entertaining, or work-from-home needs.The main floor layout includes three bedrooms and two bathrooms, including a full main-floor bathroom and a convenient 5pc cheater bath. The primary bedroom offers a walk-in closet, a feature rarely found in homes of this era. The partially finished basement adds a significant amount of additional living space including a fourth bedroom and third full bathroom while still offering ample storage and future potential. An attached garage with inside entry provides everyday convenience. Outdoors, the property features a landscaped yard, deck (2020), shed, and a separate screened-in room accessed from outside-perfect for seasonal enjoyment and relaxing. Located in a friendly, quiet, and well-kept neighbourhood, this area is widely regarded as one of the most desirable pockets in the area. Notable updates include a furnace and central air conditioning (2020), shingles (2019), driveway paved (2023). A solid, well-cared-for home offering space, comfort, and a location that truly stands the test of time. (id:28469)
RE/MAX Affiliates Marquis
36 Greenboro Crescent
Ottawa, Ontario
Discover this well-maintained and tastefully updated semi-detached residence at 36 Greenboro Crescent, nestled in a quiet, family-oriented community surrounded by nature. The home offers three comfortable bedrooms, one and a half bathrooms, and an additional room that can be used as a home office or flex space. A fully finished basement provides extra living or storage space, complemented by generous storage throughout the property. The kitchen comes complete with a refrigerator, stove, microwave, dishwasher, and an iSpring six-stage water filtration system. A fireplace enhances the living area, creating a cozy and welcoming atmosphere. Notable improvements include an updated bathrooms renovated in 2022, and the convenience of a Nest smart thermostat. Step outside to enjoy a private backyard framed by mature trees, offering a peaceful retreat with the sound of birds in the morning. Parking is available with two dedicated spaces, along with ample street parking for guests. The location is highly desirable, just minutes from Tapiola Plaza and within walking distance to South Keys Plaza, featuring major retailers such as Walmart, Loblaws, Cineplex, and Winners. The home is also close to schools, Greenboro Library, parks, walking trails, and public transit, and will be available for rent starting February 1, 2026. (id:28469)
Royal LePage Integrity Realty
807 Wartman Avenue
Kingston, Ontario
Discover this rare to find 3+2 bedroom, 2 and a half bath waterfront bungalow nestled in the highly sought-after Reddendale neighborhood in the west end of Kingston, close to excellent schools. With a gorgeous south-facing view of the waterfront, this character-filled family home combines comfort with an inviting ambiance.Imagine spacious living, with a generous layout that caters to both relaxation and entertaining. The double car garage adds convenience, while the fully walkout basement opens up to your backyard paradise and the serene waters' edge. This home is perfect for enjoying peaceful evenings or hosting summer gatherings.This opportunity to own a much-loved family home is not to be missed. Create your own cherished memories in a place that has so much to offer. (id:28469)
Royal LePage Proalliance Realty
2202 Sands Road
Frontenac, Ontario
Discover the perfect blend of space, style, and serenity in this beautifully maintained side-split home, nestled on a private, park-like 1-acre lot. Offering over 2,000 sq. ft. of finished living space, this 3-bedroom, 2-bathroom home is ideal for families seeking room to grow or anyone dreaming of a peaceful country retreat just minutes from everyday amenities.Step inside to a bright, welcoming main floor featuring a spacious living room and a large, country-style kitchen with an adjoining dining area that walks out to a huge deck and above-ground pool-perfect for summer gatherings and outdoor entertaining.Upstairs, you'll find three generous bedrooms and a 4-piece bath complete with a relaxing whirlpool jet tub.The versatile lower level offers in-law suite potential, with a large flex room, 3-piece bath, laundry/utility area, and convenient inside access to the garage. The fully finished basement adds even more living space, boasting a cozy rec room with a new electric fireplace-ideal for movie nights or family time.Outside, the landscaped yard offers endless space for recreation, storage, and play. Kids and pets will love the wide-open areas, while the insulated playhouse with hydro adds a touch of magic for young imaginations.Located just minutes from top South Frontenac lakes, a public school, and only 2.5 km from the fire station, this property combines the best of country living with modern convenience.Don't miss your chance to make this charming family home your own! (id:28469)
Lpt Realty
759 High Gate Park Drive
Kingston, Ontario
Opportunity awaits at 759 High Gate Park Drive in Kingston. This 3-bedroom home sits on a desirable corner lot with a large yard, offering excellent potential for renovators, investors, or buyers looking to create value. Located in a family-friendly neighbourhood close to parks, schools, and amenities. Property requires significant work and is being sold as is, where is. Vacant possession will be provided on closing. (id:28469)
RE/MAX Finest Realty Inc.
1311 Cuthbertson Avenue
Brockville, Ontario
Welcome to a spacious and versatile home nestled in a desirable north-end. This property offers a total of 6 bedrooms and 3 bathrooms, making it ideal as either a high-yield student rental or a perfect spot for a large or growing family. With its unbeatable location close to St. Lawrence College, this residence is a rare find for investors and families alike. Step inside and experience an inviting ambiance filled with natural light and thoughtful design. The main level features a comfortable living room, an open dining area, and a functional, well-appointed kitchen with abundant cabinetry and workspace. Off the central hallway, you'll find three generous bedrooms-each offering great flexibility for bedrooms, studies, or work spaces-accompanied by a full main-level bathroom for everyday convenience. Ascend to the third floor and discover a private retreat: the primary bedroom complete with its own ensuite bathroom. This sanctuary provides peace and privacy, perfect for relaxing after a busy day. For even more space and comfort, the fully finished lower level features two additional bedrooms and a full bathroom-ideal accommodations for guests, family, or additional rental potential. This flexible layout makes the property perfectly adaptable to your unique needs, whether accommodating multiple housemates, a large family, or providing quiet study areas. Enjoy the outdoor setting with a private backyard, ideal for barbecues, gardening, or relaxing in the sun. The property also comes complete with an attached single-car garage and ample driveway parking for added convenience. Located just steps to St. Lawrence College and near parks, schools, shopping, and public transit, this is a prime location for students, staff, or families seeking both convenience and a welcoming neighborhood atmosphere. Don't miss your chance to own this wonderfully maintained and versatile home at. Schedule a showing today-imagine the lifestyle and investment opportunity that awaits! (id:28469)
Mccaffrey Realty Inc.
780 Wing Road
Loyalist, Ontario
Set on over 23 acres of privacy and potential this unique rural property is ready for someone with vision and the willingness to put in some sweat equity. Currently divided into multiple living areas, the home offers a versatile layout that could be reimagined to suit your needs.Whether you're looking to renovate, reconfigure, or create your dream rural retreat, the possibilities here only require your imagination. Outside, you'll find a large steel quonsethut - ideal for a home-based business, workshop, or storing those recreational toys. If you've been searching for space, privacy, and a project to make your own, this is your chance tobring your ideas to life. (id:28469)
RE/MAX Finest Realty Inc.
461 Henrietta Street
Gananoque, Ontario
Welcome to 461 Henrietta Street located in the heart of picturesque Gananoque within walking distance of schools, parks, and a daycare. Step inside this bright 3-bedroom backsplit perfect for the first time home buyer or for those wishing to downsize. The main level offers a generously sized living room with direct access to the fully fenced backyard with an 8X8 garden shed, surrounded by mature cedar hedges .Enjoy outdoor living on the spacious two-tiered deck with a metal gazebo on the lower level. Step back inside to a warm and inviting atmosphere that boasts an updated kitchen with ample cabinetry and an eat-in area, ideal for casual family meals. This level is completed by a spacious primary bedroom and updated four-piece bathroom. The finished basement features 2 additional bedrooms, a laundry room with a rough-in for a second bathroom and utility room, giving you the flexibility to tailor the area to your needs-whether for guest s, work ,or recreation.4 61 Henrietta Street presents an exceptional opportunity to enjoy the peaceful Gananoque lifestyle while staying close to local amenities, schools, and parks. Don' t miss your chance to make this charming property your first or next home! Offers will be presented on February 16th. (id:28469)
Gordon's Downsizing & Estate Services Ltd.

