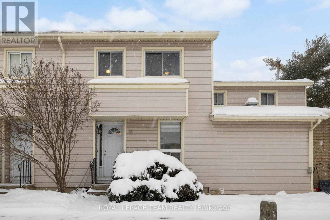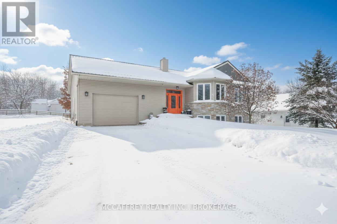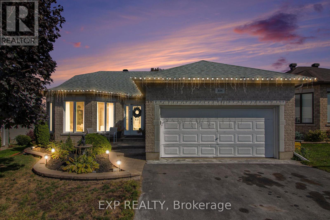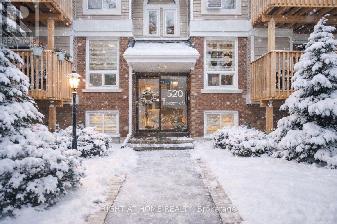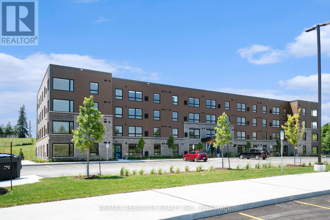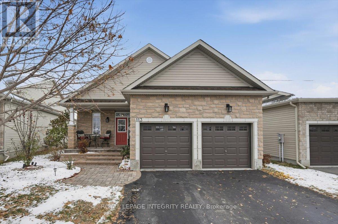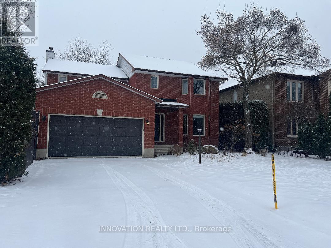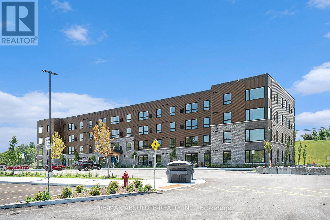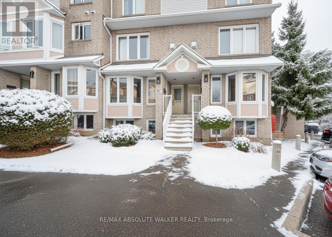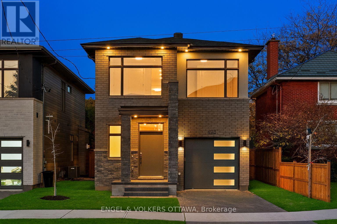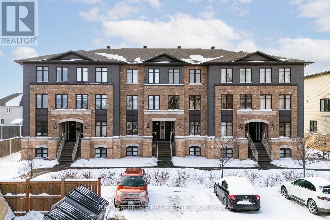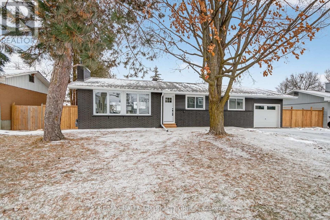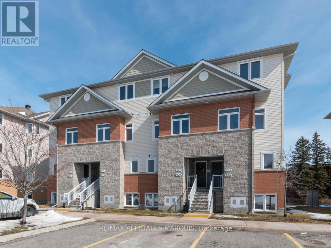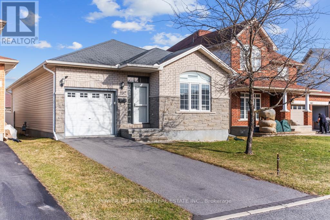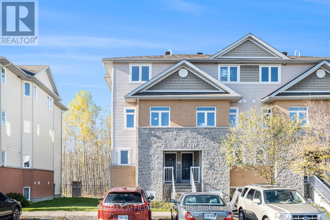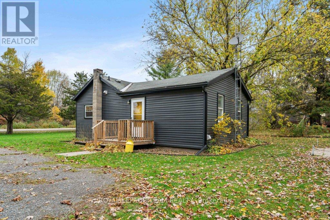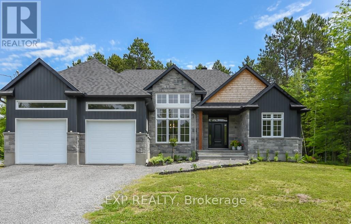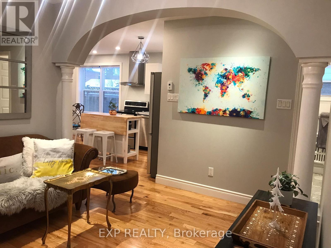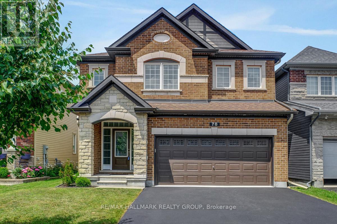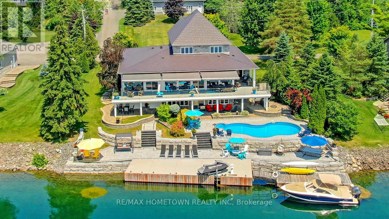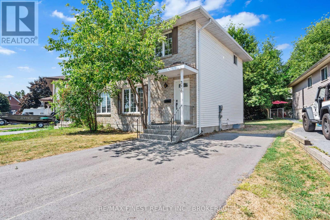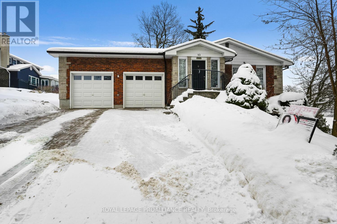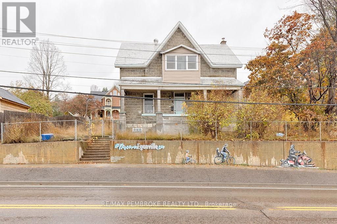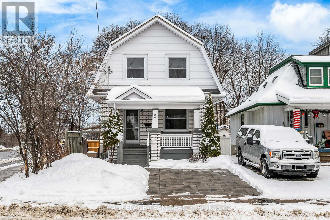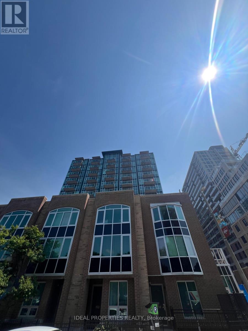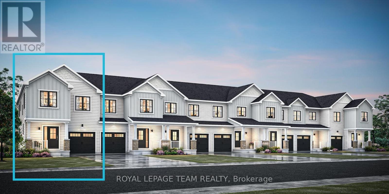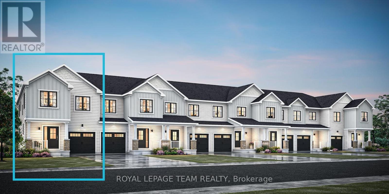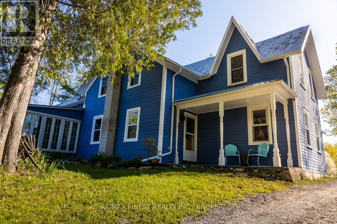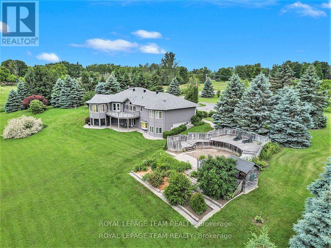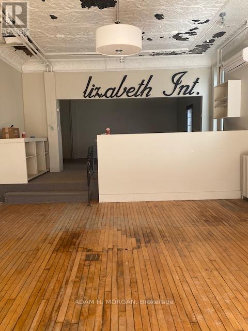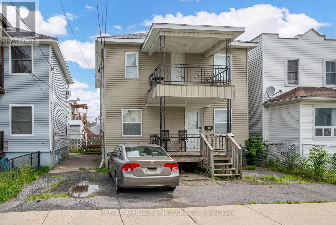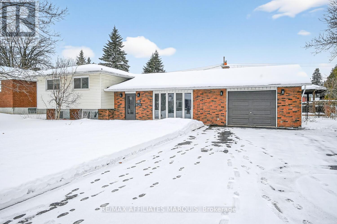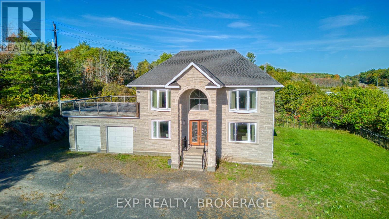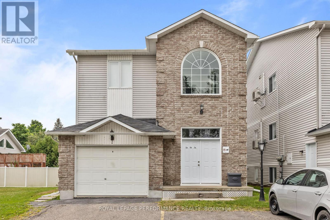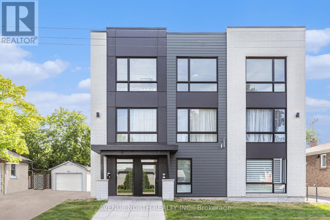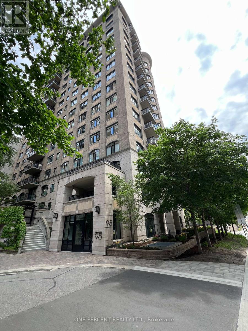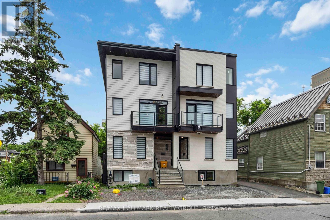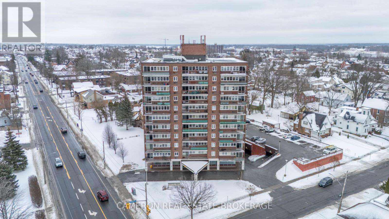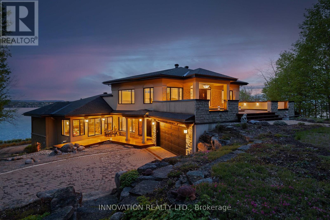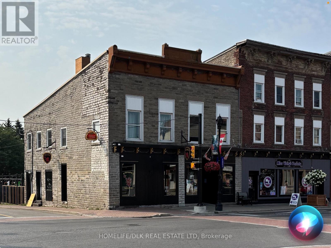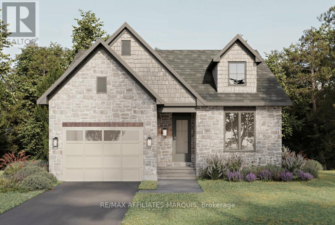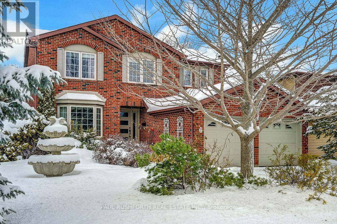35 Malvern Drive
Ottawa, Ontario
Welcome to this beautifully maintained and thoughtfully updated 3-bedroom townhouse in a highly convenient and walkable Barrhaven location. Offering a wonderful blend of comfort, functionality, and everyday practicality. The main level features a bright and well-designed layout. Anchored by an updated kitchen with granite countertops, convenient pots-and-pan drawers, ample cabinet storage, and a large window that fills the space with natural light. The adjoining dining area flows seamlessly into the inviting living room, where a cozy corner fireplace creates a warm focal point. From here, step directly out to the fully fenced backyard. The perfect extension of your living space for morning coffee, outdoor dining, or a quiet place to unwind. Upstairs, you'll find three well-proportioned bedrooms, including a spacious primary bedroom complete with customized closet storage to help keep everything organized and within easy reach. The updated bathrooms feature modern finishes and a fresh, move-in-ready feel. Offering both style and convenience for daily routines. The fully finished basement provides a versatile bonus level of living space. Ideal for a family room, home office, workout area, hobby space, or playroom. A large storage area to keep seasonal items and household extras neatly tucked away and out of sight. Outside, the private fenced backyard offers low-maintenance enjoyment. Parking is located directly in front of the unit for everyday ease and accessibility. Situated within walking distance to retail, schools, libraries, parks, transit, and the Walter Baker Sports Centre, this home places you close to the amenities that make Barrhaven living so convenient. A welcoming and well-cared-for home. Ideal for first-time buyers, downsizers, investors, or anyone looking for a comfortable and well-situated townhouse with great value in a sought-after neighbourhood. (id:28469)
Royal LePage Team Realty
120 Strathcona Avenue S
Ottawa, Ontario
Nestled in one of Ottawa's most desirable neighbourhoods, this exceptional property presents a rare investment opportunity in the heart of the Glebe. From its impressive street presence to its thoughtfully maintained interiors, every aspect of this building exudes quality and charm. With lot frontage on Strathcona, O'Connor and Patterson, this property offers a unique blend of historic charm and modern convenience, making it an ideal investment opportunity while having a perfect place to call home in the main floor unit. Boasting stable rental income and long-term growth potential, this is an ideal addition to any real estate portfolio. With solid tenancy in place and future development potential, this is a turn-key opportunity in one of Ottawa's most sought-after neighborhoods.120 Strathcona is an updated 5 unit (4+1 legal non-conforming) building boasting an unbeatable location, spacious sun-filled units, thoughtfully maintained throughout with strong rental appeal; five parking spaces (six if tandem at front); on-site lockers/laundry facilities for tenant convenience and so much more. Fire Retrofit Certification 2019. Residents enjoy easy access to a wide range of amenities, including trendy shops, cafes, restaurants, parks, the Canal, Lansdowne, the NAC, Parliament Hill and everything special that this Nation's Capital has to offer. (id:28469)
RE/MAX Hallmark Realty Group
45 Huron Street
Greater Napanee, Ontario
Welcome to this one-of-a-kind, custom-designed home built with care by a Napanee couple, nestled in a welcoming subdivision perfect for peaceful living. Step into a bright, open-concept interior where generous windows and thoughtful design flood every space with natural light. The upper level features a delightful kitchen with a striking concrete countertop, recently enhanced by a granite section paired with a modern convection oven, plus newer refrigerator and dishwasher. Off the kitchen, step onto your private deck-ideal for enjoying morning sunshine with your coffee or for summer barbecues looking out over a large, landscaped lot with endless gardening potential. With two bedrooms upstairs and two more downstairs, there's space for everyone. The primary bedroom is conveniently located on the lower level next to a lovely reading nook, laundry, and a fully renovated three-piece bath. Elegant ceramic tiles with cozy in-floor heating run throughout the basement, offering year-round comfort. Recent upgrades provide added value and peace of mind, including a new steel roof, conversion from oil to efficient natural gas, a brand-new exterior well pump, and an advanced water softening system. You'll appreciate the central vacuum, cleverly equipped with a hidden floor dustpan, and the totally updated upper bathroom featuring a granite countertop and skylight. The extra-large garage includes a versatile loft with its own entrance and parking. Imagine a guest suite, home office, or Airbnb rental! Outside, enjoy a friendly neighborhood with a park, hockey rink, soccer field, and nearby river for canoes, kayaks or sit by the water to read. All within easy reach of Highway 401, halfway between Belleville and Kingston. Experience the charm, function, and opportunity of this truly special Napanee home. (id:28469)
Mccaffrey Realty Inc.
234 Sandra Crescent
Clarence-Rockland, Ontario
Welcome to 234 Sandra Crescent, a beautifully maintained 3 plus 2 bedroom, 2.5 bathroom bungalow located in a sought after Rockland neighbourhood. This home offers a smart, versatile layout with excellent in law suite potential and inviting outdoor spaces designed for everyday living and entertaining. The main floor welcomes you with a bright open concept design featuring hardwood flooring, oversized bay windows, and a seamless living and dining area filled with natural light. The crisp white kitchen offers plenty of cabinet and counter space, a comfortable eat in area, and patio doors that open to an elevated deck ideal for morning coffee or relaxed summer meals.The primary bedroom includes a spacious walk in closet and a convenient two piece ensuite. Two additional bedrooms on the main level offer flexibility for family, guests, or a dedicated home office. Downstairs, the fully finished walk out lower level is warm and welcoming, featuring a large family and games room, a custom oak wet bar, and a cozy gas fireplace. Two additional bedrooms and a spa inspired four piece bathroom with a deep soaker tub and separate shower complete the space. With generous storage and its own private patio access, the lower level is perfectly suited for multigenerational living or rental opportunities.Step outside to a fully fenced backyard retreat with a covered lounge area, dining patio, garden shed, and easy care landscaping. Located just minutes from the Ottawa River, marina, golf course, schools, and shopping, this home is ready for its next family to move in and make it their own. (id:28469)
Exp Realty
3 - 520 Fenerty Court
Ottawa, Ontario
This freshly upgraded, move-in ready unit offers comfort, style, and exceptional value. The bright and airy open-concept living and dining area features hardwood floors, a cozy electric fireplace, and access to a spacious south-facing balcony that overlooks peaceful green space-not a parking lot. The kitchen has been refreshed with new flooring and comes equipped with newer appliances, perfect for everyday living or entertaining. A convenient powder room and a large coat closet complete the main level .Downstairs, you'll find two generously sized bedrooms with large windows that let in plenty of natural light. The lower level also includes a full bathroom with in-unit laundry, featuring a new full-size washer and dryer, new vanity and storage cabinet, along with a storage and utility area for added functionality. Located in a lovely, treed neighbourhood, this sun-filled home has been meticulously maintained and is ready for its next owner. Whether you're a first-time buyer, a downsizer, or an investor, this is a home you'll be proud to call your own. Don't miss this fantastic opportunity--schedule your private showing today. (id:28469)
Right At Home Realty
403 - 12 Thomas Street S
Arnprior, Ontario
OPEN HOUSE EVERY SATURDAY AND SUNDAY FROM 2PM-4PM!!!!! Welcome to Trailside Apartments! Located at 12 Thomas Street South, Arnprior. Discover this newly constructed building featuring 1 and 2-bedroom units. Each unit boasts: Large windows that fill the space with natural light, Open-concept living areas, Modern finishes, New stainless steel appliances, In-suite laundry, Air conditioning, and a designated parking spot. Nestled on a quiet cul-de-sac on the Madawaska River and Algonquin Trail. The building offers privacy while remaining conveniently close to numerous local amenities, including the hospital, Nick Smith Centre, library, restaurants, parks, grocery stores, and just a short walk to downtown Arnprior. Schedule a showing to experience the stunning units and the surrounding natural beauty! Note: Photos of units display various layout options available for 1-bedroom units. *Some photos with furnishings are *virtually staged*. Not all bathroom photos are the same depending on the unit and square footage. TWO(2) months free on a 14-month lease term for a limited time - contact to find out about requirements* (id:28469)
RE/MAX Absolute Realty Inc.
113 Dorina Sarazin Crescent
Clarence-Rockland, Ontario
Welcome to this meticulously maintained and extensively upgraded 3-bedroom, 3-bathroom custom Longwood bungalow with double garage, perfectly situated backing onto Deschamps park! From the moment you arrive, you'll be impressed by the curb appeal - an interlock walkway leads to a charming front porch, ideal for your morning coffee, while the extended driveway easily accommodates four vehicles. Step inside to a bright, open-concept layout showcasing gleaming hardwood floors, upgraded trim, and elegant finishes throughout. The spacious foyer provides access to the double garage with high ceilings for added storage, two large closets, and a convenient partial bathroom. The main floor offers 9 ft ceilings, an inviting dining area and a stunning custom kitchen featuring rich cabinetry, granite countertops, stainless steel appliances, a stylish backsplash, pot lights, a built-in buffet, and a large island perfect for entertaining. At the back of the home, the cozy living room boasts a gas fireplace and patio doors leading to a covered porch overlooking the beautifully landscaped, fully fenced backyard complete with gazebo, patio, shed, and relaxing swim-spa. The primary suite is a serene retreat with a generous walk-in closet and a private 3-piece ensuite. The fully finished basement expands your living space with a large family room featuring a second fireplace, two additional bedrooms, a full bathroom, and a well-organized laundry area with plenty of storage. Backing directly onto Deschamps Park, steps from Alan Potvin Park, and minutes to all of Rocklands amenities, this move-in ready home offers exceptional comfort and thoughtful design. Custom modifications - including the extended floorplan, added double garage, and covered porch make this bungalow truly one of a kind! Prepared to be impressed - book your showing today! (id:28469)
Royal LePage Integrity Realty
25 Spindle Way
Ottawa, Ontario
A 4-Bedroom Home with Heart. Welcome to Stittsville, a delightful borough that feels like your favourite cozy café, where everything is just right. Picture a 4-bedroom, 4-bathroom home that seamlessly blends comfort and warmth, making it feel like an old friend. As you step inside, you're greeted by the inviting main floor. It wraps around you like a warm hug. The kitchen beautifully combines modern efficiency with homey charm, designed for those who appreciate the art of cooking. Imagine whipping up family favourites while the aroma of freshly baked cookies wafts through the air. The living and dining rooms invite laughter and joy, turning simple meals into cherished moments. The family room is perfect for lazy Sunday afternoons or lively gatherings. The fireplace crackles softly, creating an atmosphere that beckons you to curl up with a good book or engage in animated conversations. This is where traditions are born. Let's talk about the bedrooms. Each is a personal retreat, offering a space uniquely yours. Whether it's a peaceful sanctuary for quiet reflection or a vibrant canvas for your dreams, these rooms are where life's quirks and comforts come together. The bathrooms are not just functional; they're indulgent havens, a perfect place to escape and unwind. The Pack Yard is quiet and private, featuring tall hedges, a large deck, and a patio for entertaining. Outside, this home is surrounded by the friendly Stittsville community, where neighbours wave as they pass by. Nearby parks offer the perfect setting for strolls, where the charm of this community fosters connection through shared experiences and laughter. This isn't just a house; it's an opportunity for life's stories. In every corner, there's the promise of warmth and delightful surprises, reminding you that even in the familiar, the extraordinary awaits. No conveyance of any written signed offers until Jan 14, 2026, @ 1:00 pm. 24 Hour irrevocable on offers. Some images digitally staged. (id:28469)
Innovation Realty Ltd.
409 - 12 Thomas Street S
Arnprior, Ontario
OPEN HOUSE EVERY SATURDAY AND SUNDAY FROM 2PM-4PM!!!!! Welcome to Trailside Apartments! Located at 12 Thomas Street South, Arnprior. Discover this newly constructed building featuring 1 and 2-bedroom units. Each unit boasts: Large windows that fill the space with natural light, Open-concept living areas, Modern finishes, New stainless steel appliances, In-suite laundry, Air conditioning, and a designated parking spot. Nestled on a quiet cul-de-sac on the Madawaska River and Algonquin Trail. The building offers privacy while remaining conveniently close to numerous local amenities, including the hospital, Nick Smith Centre, library, restaurants, parks, grocery stores, and just a short walk to downtown Arnprior. Schedule a showing to experience the stunning units and the surrounding natural beauty! Note: Photos of units display various layout options available for 1-bedroom units. *Some photos with furnishings are *virtually staged*. Not all bathroom photos are the same depending on the unit and square footage. TWO(2) months free on a 14-month lease term for a limited time - contact to find out about requirements* (id:28469)
RE/MAX Absolute Realty Inc.
1673 Locksley Lane
Ottawa, Ontario
Move-in ready 2 bedroom END-UNIT condo perfect for first-time buyers or investors!The main floor boasts a functional layout with an eat-in kitchen, a spacious living room featuring a cozy fireplace with direct access to your private back balcony, and a convenient powder room.On the lower level, you will find two generously sized bedrooms, including a cheater ensuite for added convenience. Laundry is located on the same level, along with ample storage to keep everything organized. A fresh, modern feel throughout thanks to brand new laminate flooring and a fresh coat of paint.Commuting is simple with transit and future LRT station just minutes away. Parks, shopping, and everyday amenities are all nearby. A fantastic opportunity to own a low-maintenance home that combines comfort, convenience. Some photos are virtually staged. (id:28469)
RE/MAX Absolute Walker Realty
493 Highcroft Avenue
Ottawa, Ontario
Welcome to 493 Highcroft Avenue, a brand-new, never-lived-in-before detached home located in the heart of Westboro. This elegant residence has premium finishes, a heated driveway, a rough-in for an EV charger, and high-efficiency systems. This home offers an unparalleled lifestyle surrounded by top-rated schools, parks, local cafes, & boutique shopping. Step inside through the bright entryway with heated floors to the airy main level, where wide-plank hardwood flooring flows seamlessly throughout the living space, complemented by 9-foot ceilings. The welcoming foyer features heated floors & a convenient powder room. A stunning floor-to-ceiling charcoal tile gas fireplace & luxurious floating staircase anchors the living room, along with expansive picture windows which frame the landscaped backyard, creating a perfect backdrop for everyday living and entertaining. The gourmet kitchen is a chef's dream, boasting flat-panel cabinetry, sleek, premium stainless steel appliances, and an island with a built-in sink and dishwasher. Upstairs, the primary suite offers treetop views, heated floors, and an en suite featuring a double vanity with vessel sinks, a glass shower, and a soaker tub. Three additional bedrooms with oversized windows and a second full bathroom with a floating vanity and glass-enclosed tub and shower provide comfort and convenience for family living. A dedicated laundry room on this level adds practical ease to daily routines. The fully finished lower level, with heated floors, extends the home's living space and features a bright room with recessed lighting and deep windows. A versatile bedroom, a three-piece bathroom with a frameless glass shower, and a storage area complete this level. This brand-new, never-lived-in home is move-in ready, offering a rare opportunity to own a stunning residence in one of Ottawa's most desirable communities. (id:28469)
Engel & Volkers Ottawa
166 Bluestone Private
Ottawa, Ontario
Discover refined comfort in this bright and beautifully maintained upper-level two-storey stacked home, offering over 1,100 sq. ft. of well-designed living space. The spacious kitchen features new kitchen range, brand new dishwasher, quality countertops, white ceramic tile flooring, and updated lighting throughout, creating a fresh and modern feel. The open-concept main level includes a dedicated dining area, a generous living room, and a large west-facing balcony overlooking quiet backyards-ideal for relaxing or entertaining. Upstairs, you'll find two spacious bedrooms, each with its own private ensuite bathroom, along with a well-sized laundry/utility room and additional storage. One parking space is included for added convenience. Ideally located within walking distance to shopping, parks, schools, restaurants, and public transit, and just minutes from the new Orléans Health Hub. Experience comfort, style, and an exceptional location, book your private showing today. (id:28469)
RE/MAX Prime Properties
14 Cheryl Road
Ottawa, Ontario
Delightful family home in the desirable location of Manordale! This well maintained and completely renovated residence offers a rare and versatile layout including a full in-law suite with separate entrance ideal for multi-generational living, extended guests or as a mortgage helper. 3 bedrooms on the main level and 3 additional bedrooms on the lower level, a full bathroom on each floor plus two contemporary and fully equipped kitchens which provides excellent flexibility. The main level features hardwood flooring throughout, new oversized vinyl windows that flood the home with natural light and a bright white kitchen complete with quartz countertops, a breakfast island, pot drawers, tiled floors, custom lighting and brand new stainless appliances. Patio doors off the dining room lead to a spacious deck and extended patio, perfect for entertaining or relaxing in the fully fenced backyard. Both levels feature elegantly updated bathrooms with top tier fixtures and finishings that showcase a modern and refined feel. Additional highlights include a single attached garage and generous storage throughout. Conveniently located just minutes to schools, parks, shopping, transit and community amenities, with easy access to Hwy 417. This West end home is ideal for families, investors and commuters alike. Enjoy the nearby greenspace, trails and charm of one of Nepean's most established neighbourhoods. OPEN HOUSE: Sunday Jan.11, 2-4pm. (id:28469)
RE/MAX Hallmark Realty Group
14 Thornton Avenue
Ottawa, Ontario
Welcome to 14 Thornton Ave. The Glebe, one of Ottawa's most sought-after neighbourhoods , This ultimate luxury residence redefines modern living, offering an exceptional blend of design, comfort, and location. Boasting 3+1 spacious bedrooms and 4 bathrooms, this stunning home includes a fully self-contained second dwelling unit (SDU) complete with its own bedroom, family room, full bathroom, and a full suite of appliances ideal for extended family, guests, or a premium rental opportunity. The heart of the home is a custom-designed kitchen, featuring high-end appliances, a two-tone cabinetry design, oversized countertops, and elegant ambient pod lighting. It flows seamlessly into a sun-drenched living space framed by floor-to-ceiling windows, perfect for both relaxation and entertaining. The second floor hosts a serene primary bedroom with a private ensuite and a custom walk-in closet, while two additional well-sized bedrooms each enjoy access to balconies. Every inch of this home has been thoughtfully crafted from sleek modern finishes and custom, Set against a backdrop of mature urban greenery and surrounded by professionally landscaped grounds, this home is within walking distance to Rideau Canal, fine dining, shopping, fashion boutiques, art galleries and theatre district, transport, schools, shops, & leisure facilities within easy reach, walk and bike to everything from restaurants in Little Italy and dt, Dow's Lake, Carleton University, University of Ottawa, to Lansdowne Park. The seller is welling to convert this balcony into a fully finished (fourth) bedroom upstairs prior to closing.The work will be professionally completed by the builder, ensuring quality, proper permits, and a seamless finish that matches the home's design.If this option interests you, please let us know - it is 100% doable and can be arranged as part of your purchase. (check the virtual tour) Offer will be presented on December 15th 2025 at 5:00 PM. (id:28469)
RE/MAX Hallmark Realty Group
281 Fir Lane
North Grenville, Ontario
Comfortable and spacious, this 1299 sq ft upper level Maple model condo offers a living room with balcony, a dining area, a kitchen with island and eating nook (plus a fridge, stove, dishwasher and hood fan) and a 2 pc. Powder rm. Upstairs adds 2 bedrooms, a full bathroom, storage closet plus a laundry/utility rm with washer and dryer. Hardwood flooring, neutral carpeting and tile flooring. Natural gas forced air heating. This unit has previously been tenanted but spotless. One parking stall assigned. Close to schools, hospital, golfing and shopping. All measurements taken from builder floorplan. (id:28469)
RE/MAX Affiliates Marquis
192 Felicity Crescent
Ottawa, Ontario
IN-LAWS WELCOME! Spacious and upgraded bungalow on quiet street in one of the most south-after neighborhoods of Ottawa. This great property offers you great living room and dining room with gas fireplace, open concept granite kitchen with loads of solid wood cupboards , also has extra pantry for your conveniency, Large main bedroom with 5 piece En-suite bathroom and grand walk-in closet, high cathedral ceilings, finished lower level with large family room, 3rd and 4th bedroom (one needs door and one wall), lots of storage area (can create a big den or extra bedroom), full Turkish bathroom with steam room and "Hammam" and much more! Close to schools, parks and shopping centers. Only 15km to Parliament Hills! Quick possession possible! See it today! (id:28469)
Power Marketing Real Estate Inc.
276 Fir Lane
North Grenville, Ontario
Comfortable and spacious, this 1138 sq ft lower-level Oak model condo offers a large living room with balcony and stairs to a ground level patio area, a generous kitchen, a 2 pc. Powder room plus a foyer. The lower area adds a generous master bedroom, a 2nd bedroom, a full main bathroom, an in-suite laundry/utility room. Hardwood, neutral carpeting and tile flooring. Includes fridge, stove, microwave, dishwasher, washer & dryer. Natural gas forced air heating with central air. One assigned parking stall include. Close to amenities, schools and hospital facilities. This unit has been tenanted in the past and is being sold as-is. Clean and ready to move in condition. All measurements taken from the builder floorplan. A standard OREA agreement of Purchase form may be used. Immediate occupancy is available. 48 hr irrevocable for all offers please. Photos are of a similar unit on file. (id:28469)
RE/MAX Affiliates Marquis
2131 2nd Concession Road
Augusta, Ontario
Turn-Key Charmer on 1.45 Acres! This absolutely adorable 1-bedroom, 1-bath home sits on 1.45 acres surrounded by trees and just minutes to Brockville. This turn-key property comes fully furnished, with all appliances and household furnishings. This cozy gem features an open-concept kitchen and dining area, a 4-piece bath with a linen closet, and a cleverly hidden washer/dryer tucked neatly inside the living room closet. This property was fully updated in 2022. Outside, enjoy the spacious yard perfect for entertaining with a handy storage shed. Conveniently located just minutes from all the amenities of Brockville, this property combines country, comfort, charm, and simplicity in one move-in-ready package! (id:28469)
Royal LePage Team Realty
1579 Rollin Road
Clarence-Rockland, Ontario
Welcome to Your 2023 Custom Dual-living Design home built Ideally for in-law suite or rental income! This stunning home is thoughtfully designed for extended family living, featuring two full master bedroom ensuites, each with their own kitchen and living areas one on each level! Step into the inviting foyer adorned with rich maple hardwood floors, leading to a sleek, modern kitchen with custom cabinetry, waterfall quartz countertops, a pantry, and a large island with seating perfect for gathering leading to upper deck. The dining area boasts soaring 14' vaulted ceilings, while the spacious living room features an eye-catching gas fireplace for cozy evenings. The main floor master suite is a private retreat, complete with heated floors, double sinks, a standalone soaker tub, and a walk-in shower. Two additional bedrooms on this level are generously sized and separated by a full family bathroom. Downstairs, the bright walk-out level includes the second master suite with its own bathroom & walk-in closet, a quaint second kitchen, a dining and living area with a second gas fireplace, a den, and ample storage space. Enjoy outdoor living, relaxing and entertaining in the private backyard offering; a shaded patio, firepit area, and mature trees backing onto neighboring property with Cobb's lake creek. Additional highlights: High-speed Bell Fibe internet. Extra insulation for enhanced energy efficiency. Charming small town community with top rated elementary school & park area. A rare and versatile home perfect for multi-generational families or those seeking income potential with in-law capabilities. Don't miss your chance to view this one-of-a-kind property! 24-hour irrevocable on all offers. (id:28469)
Exp Realty
4 - 442 Mcleod Street
Ottawa, Ontario
Rent includes heat and water - You pay hydro (about $50) . This is NOT a pet friendly building. Available November 1, 2025. Totally renovated, totally modernized from ceiling, to wall, to floor, to structure, to studs, to heating system, to plumbing, to electricity, to roof, to anything you can think of.Building has a total 6 one bedroom individual executive apartments, in Centertown McLeod Street, next to Kent Street - location, location, location. Check out the walk score - impressive. Presently they are homes to mature professionals.This 1st floor apartment features and highlights: intercom / door bell/ keyless door entry systems at the front doors. Four piece bathrooms, secure entrance. Exceeds fire code requirements including full monitoring and pull stations; inspected annually with certificate. Building is secured by Surveillance Security Cameras 24/7 Laundry facilities on premise. All stainless steel appliances - fridge, stove/oven, dishwasher, Oak hardwood floor throughout. Ceramic tiling in the bathroom, storage locker. Non-smoking building - Bright, big windows surround private balcony and a tenants use court yard, indoor bicycle storage and individual locker space. Each room in apartment has its own Thermostat to individually control temperature in that specific room. Parking is available on street permit parking approx.. $78per month (id:28469)
Exp Realty
1070 Turner Drive
Brockville, Ontario
Welcome to Stirling Meadows in Brockville. This newly built bungalow offers both comfort and convenience, with easy access to Highway 401, shopping, and everyday amenities. The 'Stirling Hemlock Hip Roof' model by Mackie Homes provides approximately 1,539 sq. ft. of thoughtfully designed living space with three bedrooms, two bathrooms, and an open-concept layout that maximizes functionality and flow. The kitchen showcases two-toned cabinetry, stainless steel appliances, a neutral backsplash, and a generous island ideal for casual dining. The adjoining dining room and great room create a warm, inviting space, complete with a cozy fireplace and access to the sundeck and backyard for outdoor enjoyment. Additional features include a dedicated laundry room, a family entrance with interior access to the oversized single garage, and a primary suite with a walk-in closet and a beautifully appointed 4-piece ensuite. (id:28469)
Royal LePage Team Realty
78 Russet Terrace
Ottawa, Ontario
Welcome to 78 Russet, a single family home conveniently located within walking distance of excellent schools & mere minutes from the popular Minto Rec Center and all other amenities. This exquisitely upgraded 4 bedroom & 4 bathroom home is sure to please with its open concept and functional living space. The sun-soaked living room offers a warm & inviting gas fireplace w/culture stone & built-in shelving. The luxurious kitchen is equipped with stainless steel appliances, granite countertops, rich cabinetry & glass backsplash. On the second level youll find 4 spacious bedrooms and 2 full bathrooms; the principal bedroom boasting a stunning accent wall, walk-in closet & lavish 5 pc ensuite. The fully finished lower level will not disappoint with a stunning epoxy flooring, another full bathroom, luxurious accent walls and pot lighting throughout. The backyard is fully fenced and provides plenty of space for the kids to play and it awaits your landscaping creativity (id:28469)
RE/MAX Hallmark Realty Group
3583 Carman Road
South Dundas, Ontario
Check out this freshly painted all-brick bungalow with 2900 sq ft of living space on 2.9 private acres. It offers 3 plus 1 bedrooms, 3 bathrooms, an oversized attached garage, a covered back deck, and an above-ground pool with the possibility of an in-law suite or apartment for added income . If you want privacy, space, and a move-in-ready home, this one is worth seeing. A welcoming deck brings you to the large foyer. From here, you enter the living room, which opens to the dining room, a great space for entertaining family and friends. A doorway leads to a bright kitchen with plenty of counter space and cupboards. The kitchen flows into a casual eating area with a walkout to the covered deck and pool. The family room features a propane fireplace that keeps the space warm and inviting in the winter. Down the hall, there is a versatile room that works well as an office or a fourth bedroom, along with a 3-piece bath and two additional bedrooms. The primary bedroom has generous storage, a private 3-piece ensuite with a tub perfect for unwinding after a long day, and its own access to the covered deck and pool. Just off the kitchen, the mudroom and laundry combo offers a door to the yard and another 3 piece bath, ideal when coming in from the garden or garage. This room also connects directly to the oversized garage. A separate door from the garage leads to the basement. The basement is a blank canvas with unlimited potential. Finish it your way and create the space you need. The basement offers outstanding potential. With direct access from the garage, it could be finished as an in-law suite or a full apartment. There is room for two to three additional bedrooms, a living room, a kitchen, and a bathroom. Or keep it as a wide-open hangout space for kids and their friends. The options are wide open and ready for your plans. Come and see this impressive property for yourself. The attached garage is approx. 24.0 ft X 44.3 ft (id:28469)
RE/MAX Hometown Realty Inc
201 Empire Hanna Road E
Edwardsburgh/cardinal, Ontario
https://tours.andrewkizell.com/2340114?idx=1----Spectacular Waterfront Entertainer's Dream Home - 4 Bedrooms, 3 Bathrooms, - 3 Levels - Walkout Basement, Double + Separate Garage. Key Features - Waterfront lifestyle with private dock, perfect for boating, paddleboarding, and stunning river views. Updated in the past 5 years, move-in ready, nothing left to do but unpack. Attached double car garage plus a detached hobby garage for toys, workshop, or extra storage. In-Ground Pool & screened-in Porch for summer entertaining - Main Floor Oasis-Primary Suite: Generous bedroom with walk-in closet, 4-piece ensuite, and private patio access to the covered deck. Grande Foyer: Floor-to-ceiling windows frame the river view and flood the space with light. Chef's Kitchen: Oversized island, quartz countertops, stainless appliances, every cook's envy. Casual Breakfast Area: Sunny nook for morning coffee - Formal Living & Dining Rooms: Ideal for dinner parties and special occasions. Family Room: Cozy yet open, perfect for unwinding after a busy day. Upper Level Retreat-Three Spacious Bedrooms: All bright and appointed. Spa-Like 4-Piece Bathroom: Elegant fixtures, large vanity, and luxe finishes. Walk-Out Lower Level. Entertainment Hub: Large rec room with kitchenette and 3-piece bath, great for summer gatherings. Utility & Storage Room: Ample space for seasonal décor and gear. Covered Terrace & Screened-In Porch: Seamless indoor-outdoor flow even on cooler evenings. Outdoor Paradise-Professionally Landscaped Waterfront: Stone terraces and lush plantings create a serene riverside retreat. Expansive Deck with Awnings: Shade where you need it, sun where you want it. In-Ground Pool: Sparkling oasis just steps from the lower-level terrace -Private Dock: Ready for your boat, Sea-Doo, or paddleboard adventures. A Must-See Masterpiece Pictures can't capture the grandeur of this home or its breathtaking setting. Schedule your viewing today and prepare to fall in love with this great home! (id:28469)
RE/MAX Hometown Realty Inc
11888 County Rd 18 Road N
South Dundas, Ontario
Spacious raised bungalow for sale ! This well kept home features 5 generously sized bedrooms offering plenty of space for a growing family. Bright and open layout with large windows that fill the home with natural light. A welcoming living room on the main floor, functional kitchen with island and ample cabinetry, dining room, main 4 piece bathroom and laundry and to finish it off, 3 bedrooms including the primary bedroom with 4 piece ensuite bathroom. Downstairs, the fully finished lower level y ou will find the family room/rec room, 2 bedrooms and the utility room all with above grade windows that keep the space warm and inviting. New floors throughout. Detached one car garage and private backyard with deck over looking the farmers fields. (id:28469)
Century 21 River's Edge Ltd
347 Kingsdale Avenue
Kingston, Ontario
Centrally located 2-storey home featuring numerous updates! Enjoy the newly opened layout between the living and dining room (2025), fresh paint throughout (2025),and brand-new flooring with carpet upstairs(2025). A newly finished 3-piece bathroom in the basement (2025) adds extra convenience. Mechanical updates include a new furnace (2022) and double car driveway (2023). Move-in ready with modern touches and a great location! (id:28469)
RE/MAX Finest Realty Inc.
10 Cliffside Crescent
Brockville, Ontario
From the moment you pull up onto the interlock driveway of 10 Cliffside Crescent, you will be captivated. Perched on a higher point along Cliffside, this home boasts stunning river views from virtually every room, all day long.This solid brick bungalow with a double car garage offers a unique layout: the main floor is dedicated to living and entertaining, while the bedrooms are nestled on the ground level for added privacy.Step into the large, welcoming foyer and your eyes are immediately drawn down the polished tiled hallway. The massive living room, with soaring ceilings and an abundance of natural light, creates a warm and inviting space. From here, you will flow seamlessly into the spacious dining room, which opens to a deck that's destined to become your favourite spot for relaxation and entertaining. In the summer months, you'll love watching the ships pass by, enjoying the weekly sailing races, and soaking up the peaceful riverfront atmosphere.The large eat-in kitchen is a chefs delight, offering ample cabinetry and countertop space for both cooking and gathering. Downstairs on the ground level, you will find three generous bedrooms plus a large primary suite with its own ensuite bathroom and walk-in closet. The primary bedroom also features walk-through patio doors that lead to a private patio an ideal retreat.The lower level offers practical features including multiple rooms--- storage, laundry, and mechanical spaces. Outside, the large yard provides plenty of room to enjoy, while inside access to the double car garage adds everyday convenience.10 Cliffside Crescent is more than a home .....its a lifestyle, combining comfort, thoughtful design, and breathtaking views. Private road with annual fee for snow removal & sewage pump up ($1200 approx) (id:28469)
Royal LePage Proalliance Realty
131 Bonnechere Street W
Bonnechere Valley, Ontario
Remarkable property. 3 large bedrooms on second floor, views of the river, green space next door. Propane furnace installed in 2019 as heating source (id:28469)
RE/MAX Pembroke Realty Ltd.
5 Gilchrist Avenue
Ottawa, Ontario
Step into this extensively updated 3-bedroom, 3-bathroom home, where modern comfort meets timeless charm. The inviting front porch leads to a bright and airy main level with spacious living areas, a stylish kitchen featuring island seating and stainless steel appliances, and a cozy family room with a convenient side entrance - perfect for a home office or small business. Upstairs, you'll find three generously sized bedrooms and a brand-new full bathroom, while the partially finished basement offers additional storage, a second full bathroom, and space awaiting your personal touch.Outside, enjoy a private, landscaped fully fenced yard ideal for entertaining or unwinding, complete with a large patio deck, interlock walkway, fresh sod and low-maintenance gardens. With upgrades including new plumbing, electrical, insulation, windows, kitchen, and roof, this turnkey property offers peace of mind and effortless living. Perfectly located near shopping, dining, and transit, with easy LRT access at Tunneys Pasture Station, this home is ready to welcome its next owners. (id:28469)
Royal LePage Team Realty
207 - 134 York Street E
Ottawa, Ontario
Welcome to Unit 207 at the sought-after York St. , offering elegant downtown living at its finest! This bright and spacious 1-bedroom, 1-bathroom condo comes fully furnished and move-in ready, perfect for professionals or those seeking a vibrant urban lifestyle. In-unit laundry room for convenience Central heating included in rent (just pay hydro)Great building amenities: fitness centre, party room with kitchen, outdoor spaces, and BBQ areaLocated steps from the ByWard Market, youll have easy access to top restaurants, boutiques, grocery stores, and public transit. Storage locker is included. This is a six months term/lease.Extension might be available. (id:28469)
Ideal Properties Realty
1035 Elixir Place
Ottawa, Ontario
END UNIT! Welcome to this beautifully designed 2-storey Nova End II townhome by Mattamy Homes, located in the heart of Kanata North just minutes from top-rated schools, major amenities, and Canada's largest tech park. This brand-new end unit features a spacious foyer that leads to a convenient powder room and a mudroom with an inside entry from the garage. The open-concept main floor features a bright great room and a stunning Chef's kitchen with upgraded finishes included in the price. Upstairs, the primary bedroom features a private ensuite and a walk-in closet, along with two additional generously sized bedrooms, a full main bath, and a second-floor laundry room. This home blends comfort, convenience, and modern style in one of Ottawa's most desirable neighbourhoods. The fully finished basement with an additional full bathroom adds extra living space, perfect for a home office, guest suite, or entertainment area. Photos provided are to showcase builder finishes only. (id:28469)
Royal LePage Team Realty
1041 Elixir Place
Ottawa, Ontario
END UNIT! Welcome to this beautifully designed 2-storey Nova End II townhome by Mattamy Homes, located in the heart of Kanata North just minutes from top-rated schools, major amenities, and Canada's largest tech park. This brand-new unit features a spacious foyer that leads to a convenient powder room and a mudroom with an inside entry from the garage. The open-concept main floor features a bright great room and a stunning Chef's kitchen with upgraded finishes included in the price. Upstairs, the primary bedroom features a private ensuite and a walk-in closet, along with two additional generously sized bedrooms, a full main bath, and a second-floor laundry room. This home blends comfort, convenience, and modern style in one of Ottawa's most desirable neighbourhoods. The fully finished basement with an additional full bathroom adds extra living space perfect for a home office, guest suite, or entertainment area. Photos provided are to showcase builder finishes only. (id:28469)
Royal LePage Team Realty
2707 County Road 27 Road
Stone Mills, Ontario
Your country oasis awaits. This lovingly updated farmhouse offers both space and charm as a 4-bedroom, 2-bathroom retreat with 2500 sq. ft on 3 acres of private land. Imagine sipping coffee in the morning by the fire in the spacious family room, cooking in the freshly renovated kitchen (that kept the original "Sweetheart" wood cookstove), or taking in the sunset in the west-facing and light-filled 4-season sunroom. An additional family room with built-in bookshelves is perfect for reading, game nights, or working on your hobbies. Get a perfect night's sleep in one of the four bedrooms, including a generously sized primary suite (with a modern 3-piece ensuite), and enjoy the ease of top-floor laundry in the second 3-piece bathroom, including original wide plank floors and a cast iron tub. A gardener's dream awaits with ample space for kids of all ages to play, relax by the firepit, or simply walk (or snowshoe) the property. Kick back in the 3-season screened-in sunroom to take in the natural country landscape to ease your peace of mind. A barn outbuilding offers additional storage space for toys and gear, and the property features a variety of Spruce, Pine, and Oak trees planted up on the hill for added privacy and natural beauty. Built in the early 1900s, the home has been lovingly restored to blend rustic charm with modern amenities, including a newer furnace, metal roof, and central air to provide year-round comfort. The circular drive allows for easy access as you make the short trip to in-town amenities in Napanee (20 minutes), Kingston (35 minutes), and Prince Edward County (55 minutes) - not to mention the nearby bakeries, egg stands, and local butchers. Whether you are looking to work from home, commute, or simply seek a quiet weekend retreat, the "Blue House" is the perfect blend of country living in modern times. (Available fully furnished). (id:28469)
RE/MAX Finest Realty Inc.
2124 Cty Rd 18 Road S
North Grenville, Ontario
Executive Custom-Built Home Located on the South Branch of the Rideau River, this exceptional home offers approx 4800 square feet of space on a stunning 7+ acre waterfront property. Great opportunity for Multi Generational family living. Designed to capture breathtaking south-facing views, this home is perfectly positioned to enjoy spectacular morning sunrises and nature viewing from nearly every room. The main level boasts 2,400 square feet of open-concept living with vaulted ceilings in the great room and spacious eat-in kitchen and dining area and access to a four season sunroom. The kitchen features granite counter tops, cooktop and built in oven with generous cupboard space, including access to a butlers pantry .The main area also boasts a large primary suite with a walk-in closet and a 5 piece ensuite with a built-in vanity, . Additional rooms on the main level include 2 additional bedrooms , laundry room, mudroom and a 2 piece bathroom. A grand curved staircase leads to approx 1500 square feet of finished living space which includes a large rec room with a kitchenette/bar area, 2 well sized bedrooms, and a 5 piece bathroom which makes this area a self contained living space for relaxation or entertaining. Additional mechanical and Storage room .A highly efficient ground-source geothermal heating and cooling system combined with lower level in-floor radiant heating ensures energy efficient comfort all year round. The attached oversized two-car garage is insulated and provides inside access to both upper and lower levels, while a detached single car garage offers additional storage and workshop space. Outdoor living is just as impressive with a generous upper deck and a lower patio area overlooking the South Branch of the Rideau River. This rare executive home seamlessly combines energy efficiency and natural beauty, making it a truly exceptional find. To fully appreciate the property make sure to view the attached videos (id:28469)
Royal LePage Team Realty
303 Guy Street
Cornwall, Ontario
Turnkey income opportunity with strong returns. This single-family dwelling is currently generating over $35,000 in annual cash flow, with 2024 gross income of $49,200 and expenses of $13,436.76. Ideally located near the college, the property is set up for efficient rental use with six secured bedrooms, each with individual door codes. The main level offers two bedrooms, a shared living area, a renovated kitchen, and a 4-piece bathroom. Upstairs features four additional bedrooms, another 4-piece bath, and access to a balcony. Updates include the kitchen, furnace, central air, hot water tank, windows, insulation, siding, and roof. The sale includes furnishings and household contents, allowing for a seamless transition for the next owner. 48 hours notice required for showings. Room dimensions not available - please refer to floor plans in photos. A solid opportunity for investors seeking immediate income in a high-demand rental area. (id:28469)
RE/MAX Affiliates Marquis Ltd.
48 Carol Crescent
Smiths Falls, Ontario
3 BDRM HOME IN AN AMAZING NEIGHBOURHOOD IN SMITHS FALLS - CLOSE TO SCHOOLS AND SHOPPING, RESIDENTIAL AREA THAT IS A PLEASURE TO LIVE IN - SIDE SPIT HOME WITH LARGE FOYER ENTRANCE (ENTRY CLOSET) SPACIOUS LIVING/DINING ROOM WITH WOOD FLOORS - WORKING KITCHEN WITH AMPLE CABINETRY, CERAMIC COUNTER TOPS, GREAT SPACE TO WORK AND DESIGNED TO ENTERTAIN - STAIRS DOWN TO THE REAR OF THE KITCHEN TO THE FINISHED BASEMENT, WITH LARGE FAMILY ROOM WITH WOOD FLOORS AND GAS FIREPLACE AND FULL 3 PC BATH WITH CERAMIC SHOWER - GOOD SIZEED LAUNDRY STORAGE ROOM - UPSTAIRS FEATURES 3 NICE SIZED BEDROOMS AND A LARGE 4 PC BATH WITH ENCLOSED TUB/SHOWER - METAL ROOF, LARGE PAVED DRIVEWAY AND ATTACHED GARAGE - THIS HOME HAS A MOST EXCEPTIONAL FEATURE IN THE REAR YARD, FULLY FENCED WITH ABOVE GROUND POOL (LINER NEW IN LAST YEAR) AND DECK PLUS A LOVELY PATIO SPACE WITH GREAT ACCESS TO THE HOME AND TO THE SIDE YARD - LOTS OF ROOM IN THE YARD FOR ENTERTAINING, FAMILY TIME, GARDENS, THIS YARD IS SOMETHING TO TALK ABOUT - GREAT LOCATION/NEIGHBOURHOOD, FABULOUS YARD AND A HOME TO CALL YOUR OWN - outdoor summer pics provided by seller (id:28469)
RE/MAX Boardwalk Realty
6 Oliver Road
Addington Highlands, Ontario
Expansive 11 Bedroom, 7 Bathroom Custom Stone Estate | Multi-Generational Living Sprawling custom - built two-storey home with ICF foundation on 1.4 acres, offering over 5,500 sq.ft above grade plus 2,700 sq.ft on the lower level. The main floor features large living and dining areas, an oversized kitchen, 3 bedrooms (including 2 with ensuites), laundry and a 2-pc bath. The second level provides 4 additional bedrooms, a spacious games room, and 2 more ensuite bathrooms-ideal for extended family or hosting guests. The finished lower level includes 4 bedrooms, a 3-pc bath, second kitchen, and media/living areas, providing exceptional space and flexibility. Additional highlights include an attached 2 - car garage, drilled well, septic, oil forced air heating, central air, and year-round municipal access. A rare opportunity to own a large multi-generational estate in Addington Highlands. (id:28469)
Exp Realty
1c - 75 Lapointe Boulevard
Russell, Ontario
Welcome to 75 Lapointe Street, Unit 1C-an impeccably renovated, move-in-ready condo ideally located in the heart of Embrun. This bright and spacious lower-level unit offers 2 generous bedrooms, 1 full bathroom, and tasteful modern finishes throughout. The open-concept living and dining area is warm and inviting, highlighted by a cozy natural gas fireplace-perfect for relaxing or entertaining. Patio doors lead to a private outdoor seating area, an ideal spot for morning coffee or evening unwinding. Additional features include one dedicated parking space and a storage locker for added convenience. Just steps from schools, shopping, restaurants, and all local amenities. Fully vacant and available for immediate possession. (id:28469)
Royal LePage Performance Realty
01 - 391 Dieppe Street
Ottawa, Ontario
Discover this beautifully designed main-floor 1-bedroom apartment built in 2024, offering a perfect blend of modern style and comfort. Enjoy heated wide-plank vinyl flooring throughout the open-concept living and kitchen area, creating a seamless and inviting space.The contemporary kitchen features white cabinetry, marble-look countertops, and a spacious island ideal for cooking or entertaining. Tall ceilings and large windows fill the unit with natural light, enhancing its bright and airy feel. For added convenience, the unit includes in-suite laundry and a full suite of stainless steel appliances. Parking is available at an additional cost. Ideally located just minutes from the University of Ottawa, La Cité Collégiale, and major shopping centres, this modern apartment offers both style and everyday convenience. (id:28469)
Avenue North Realty Inc.
1603 - 95 Bronson Avenue
Ottawa, Ontario
Enjoy the convenience and live in the vibrant Ottawa Uptown Hill, in this beautiful Art Deco Building"TheGardens, a Barry Hobin Architecture.This is luxury living, Unobstructed Spectacular 16th FloorOttawaViews, Just Below the Penthouse (the unit has the Exact Layout as the Penthouse above).Very quiet location steps away from parks, bike/walking trails, the Ottawa River, Byward Market, LeBretonFlats,National War Museum, Library, Parliament Hill, Sparks Street and close to the LRT station. This2bedrooms, 2 full baths unit has Lofty 11 Foot Ceilings, hardwood floors, Floor to Ceiling Windows and south facing balcony. Chef' s Gourmet Kitchen features custom cabinetry, ample storage, granite countertops, island, Powerful Range Hood, breakfast bar and high end stainless steel appliances. TheKitchen and the 2 Bathrooms are Upgraded with Thick Large Granite Plate Floors, not just granite tiles.Amenities include a private courtyard and garden, secure underground parking with plenty of visitor parking, car wash station, gym, party room, well maintained lobby and common spaces. Condo fees includeHeat & Water. This condo has 1 underground parking space (with bicycle space) and a Large Corner StorageUnit. The Assigned Parking Space, located Close to Elevators, Has Its Own Private Electric Vehicle ChargingStation !!! Unit includes a Storage Locker. Underground Parking number is Unit 23 Level B. Locker Number:L1 S18.Apartment Square Footage: 880 SqFt. The underground parking spot includes an electric vehicle (EV) charger. (id:28469)
One Percent Realty Ltd.
E - 72 Armstrong Street
Ottawa, Ontario
Welcome to Unit E at 72 Armstrong St.! This newly renovated lower apartment unit boasts the most modern of finishes, high ceilings and very close proximity to all that the ever-popular neighbourhood of Hintonburg has to offer - trendy restaurants, great schools, walking/biking paths, close transit, all shopping nearby and only minutes to downtown! This unit features: a spacious kitchen, living/dining room area offers tons of natural light with larger windows and plenty of counter/storage space; 2 generously sized bedrooms with larger closets; a full bathroom with double sinks, glass enclosed shower & lots of storage/organizing space; and in-unit high efficiency stacked laundry. A very nice front porch for the unit makes a great way to spend some quality time outdoors. Tenant pays Hydro. Available immediately! Parking lot next door rents spots for $200/month if needed - inquire for more details. *ALSO AVAILABLE FULLY FURNISHED at $2,700/mo*. (id:28469)
RE/MAX Hallmark Realty Group
1107 - 308 Second Street E
Cornwall, Ontario
TOP FLOOR CONDO IN THE SOUGHT-AFTER PANORAMIC TOWERS! Enjoy peaceful living with this updated downtown 11th floor corner-unit condo situated just a few blocks from the waterfront park, bike/walking path, and downtown shopping. Features include: A functional galley kitchen with appliances (fridge, stove, and microwave), an open-concept living/dining area, an updated 3pc bath with a spacious corner shower, a private 5'x25' balcony with stunning city views, and a secure underground parking. Condo fees include: hydro, heat, central air, water taxes, building insurance, maintenance, reserved parking spot #30, private storage locker #66, and contributions to the reserve fund - making this condo an excellent value. The condo amenities include a grand lobby, meeting and games room with full kitchen and pool table, guest room (fee $50/night+$25 for cleaning), fitness centre, hobby room, library, sauna, outdoor heated saltwater pool, and on-site laundry facilities. The condo is in move-in condition and available for immediate possession. Seller requires SPIS signed & submitted with all offer(s) and 2 full business days irrevocable to review any/all offer(s). (id:28469)
Cameron Real Estate Brokerage
325 Berry Side Road
Ottawa, Ontario
EXCEPTIONAL RIVERFRONT PROPERTY Perched safely above the Ottawa River this substantial highly customized home is designed to capture breathtaking views with private river access. Very private 1.59 acre property with 200ft riverfront. 180 degree views up & down river with fabulous city skyline vistas to the east. 4960 sqft of living space above grade plus over 2000 sqft finished space in the walkout lower level. Unassuming entry loft level opens to large open concept space as you descend the stairs giving an indication to the scale of this home. Artisan built natural stonewalls respect the rocky terrain. Customized at every corner & curve each space takes advantage of walls of windows to feature views of river & Gatineau Hills and the customized gardens all around the property. Great Rm has lofty ceilings w/skylights, fireplace, and circular staircase to the Recreation Room below. Kitchen is central to Dining & Family Rm. This well equipped Kitchen is perfect for entertaining. Very large Dining Room is accented by natural stone walls and arches. Family Room next to the Kitchen offers lovely garden views with afternoon sun & a fireplace. Spa space offers hot tub, sauna, rain shower + bathroom. Primary Bedroom suite has it all: corner windows w/views of the city skyline, deck, sunken Library, 5pc Ensuite & spacious Walk-in. 2 main level secondary Bedrooms each have Walk-ins, 3 piece Ensuites & loft spaces accessed by spiral stairs. Finished walkout lower level provides for a 2nd Family Room with a bar, Recreation Room, Media Room, 2 additional Bedrooms, a 3 piece Bathroom, and another Office. There is also a workshop, two utility rooms, and several storage areas. Extensive landscaping w/rock gardens, Trex decks, stairs to rocky shore & dock. Rare offering. 4 bay drive through garage. Generac generator for automatic transfer to the whole home if Hydro goes out. Located in Rural Kanata North along millionaires row, just minutes to many amenities. (id:28469)
Innovation Realty Ltd.
101 King Street W
Prescott, Ontario
Exceptional opportunity to lease a fully equipped, turn-key restaurant in a high-visibility corner location in the heart of Prescott's downtown core.Currently operating as a well-known Irish pub, this versatile commercial space is ideally suited for a wide range of restaurant concepts-from casual dining to upscale bistro, pub, or themed cuisine. Property Highlights: Fully licensed restaurant, 83 seats in the main dining room with 148-seat patio - ideal for seasonal dining and events. All restaurant equipment included in the lease. Prominent corner location with excellent exposure and foot traffic. Established restaurant layout with bar, kitchen, and service areas in place. This is a rare opportunity to step into a ready-to-operate restaurant space without the high cost and delays of a full build-out. Bring your concept and start serving immediately in one of Prescott's most desirable downtown locations. During the first year of lease, there will be a $1,000 monthly discount off the base rent. (id:28469)
Homelife/dlk Real Estate Ltd
91 Rabb Street
Smiths Falls, Ontario
To Be Built. Welcome to Maple Ridge the newest development in Smiths Falls by Campbell Homes. There are three stunning models to choose from with above average included finishes. From the ICF Energy Star Efficiency rating build to the 8 foot front door, quartz countertops, main floor 9 foot smooth ceilings, gas fireplace, and a huge balcony. Pictured here is The Elmcroft Model with a walkout basement backing onto protected land. The Elmcroft is ideal for growing families with 1693 sq ft of main floor living space providing a seemless blend of convenience and functionality.The open concept design features a gas fireplace, a professionally designed kitchen with a large island, walk-in pantry, and main floor laundry room with garage access to the garage.There are three generous sized bedrooms, the primary has an ensuite and walk-in closet.The basement has stunning light with large windows, a patio walk-out. Choose to upgrade to complete with a large finished recroom, a 3rd fully finished bathroom, with room to add up to two more bedrooms for a total of 5 bedrooms at additional cost. Book a showing to see our models, design your dream home today. Come visit the Sales Center located on Armstrong Drive in Smiths Falls. Photo is a rendering of the home that is to be built. (id:28469)
RE/MAX Affiliates Marquis
11 - 94 Esterlawn Private
Ottawa, Ontario
Welcome to 94 Esterlawn Private a beautifully updated 3 bedroom 1 1/2 bath condo with nothing to do but move in and enjoy! This multi level property has been tastefully updated with new flooring, kitchen and fresh paint. The Foyer has inside entry from the garage. The dining area overlooking the living room with an electric fireplace makes for cozy entertaining. The newly updated kitchen features granite counter tops and pot lighting. The eating area has a new coffee bar and extra cabinets opening to a generous sized balcony/deck that provides a wonderful outdoor living area. The third floor of the unit has three bedrooms and a full bathroom. The floor plan of the Primary Bedroom has been modified to include a walk in closet with a pocket door not found in the original units that provides ample storage space. A perfect location that is close to schools, public transit and is walking distance to shopping. (id:28469)
RE/MAX Hallmark Realty Group
1 Acklam Terrace
Ottawa, Ontario
OVERSIZED PRIVATE LOT. MATURE MORGANS GRANT. PRIME LOCATION of Kanata North. A wonderful home bursting with CURB APPEAL and tasteful UPGRADES....directly across from Allenby PARK. This detached 2 storey home with 4 bedrooms, 2 full bathrooms, 2 half bathrooms and a fully FINISHED BASEMENT is sure to please and likely THE ONE YOU HAVE BEEN WAITING FOR. Ideally located with quick and easy access to all AMENITIES, Excellent Schools, Public Transit and Recreation. Fantastic family friendly floorplan featuring formal living/dining rooms and an eat-in kitchen. OVERSIZED WINDOWS = SUNNY/BRIGHT. HARDWOOD FLOORS on main floor. Large functional kitchen has been renovated and is equipped with STAINLESS STEEL APPLIANCES. Main floor laundry. MASSIVE PRIMARY with additional SITTING AREA (office/gym) The FINISHED LOWER LEVEL is fantastic. WONDERFUL MASSIVE REAR YARD, 120ft deep lot!! fenced, hedged, mature trees/landscaping, irrigation system, shed, GAZEBO... READY FOR HOSTING and FAMILY BBQ's. 2 car garage and driveway for 4 cars. Roof ~2020, Furnace ~2016, AC ~2016, Fence 2021, Driveway Paving 2025, Washer/Dryer 2022, Dishwasher 2023, Stove 2024. MOVE IN READY. This home offers the perfect blend of comfort, convenience and community. Some photos have been virtually staged. FLEXIBLE CLOSING AVAILABLE. JUST MOVE IN and ENJOY. MUST SEE. (id:28469)
Paul Rushforth Real Estate Inc.

