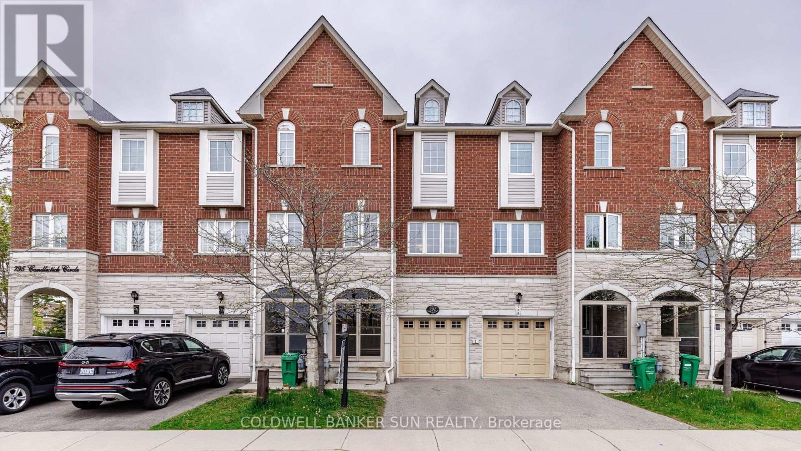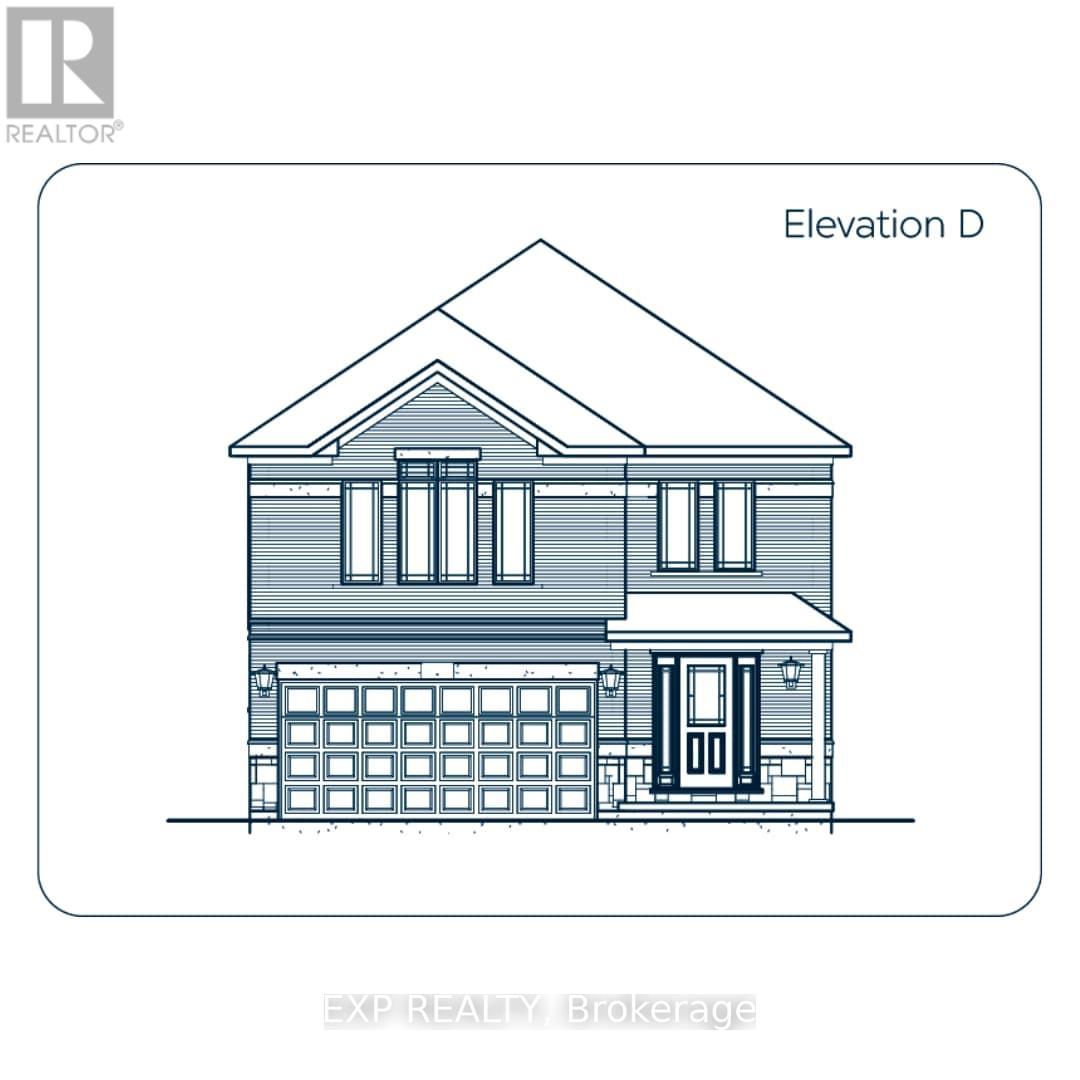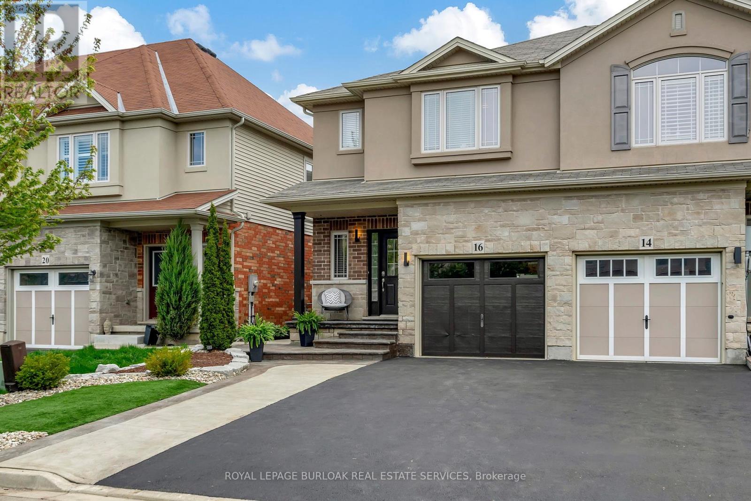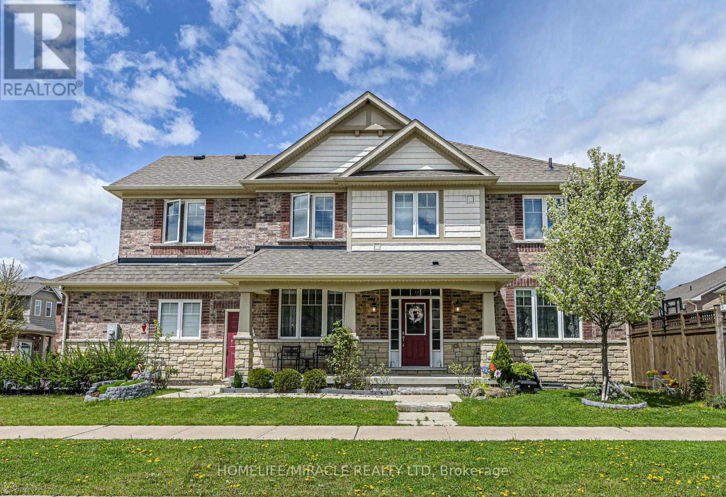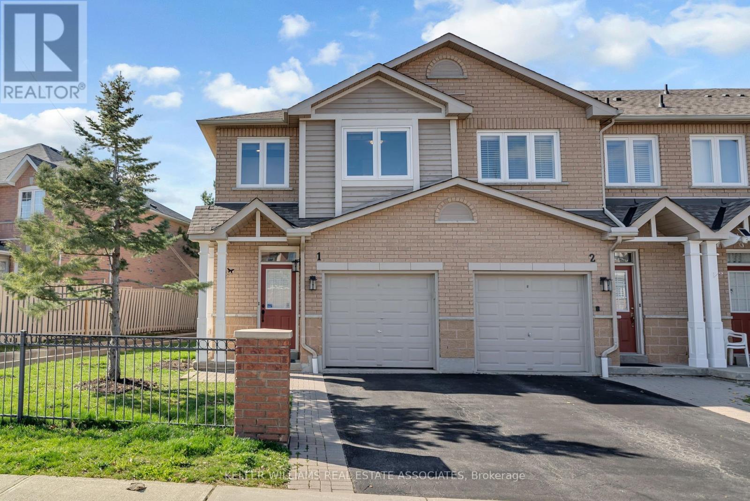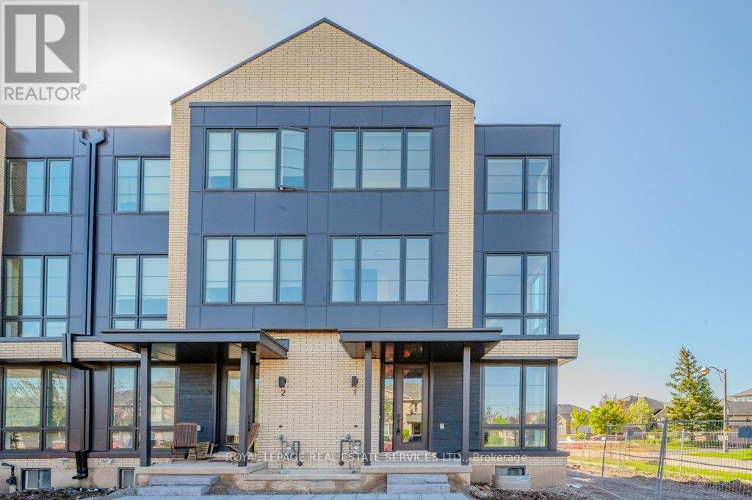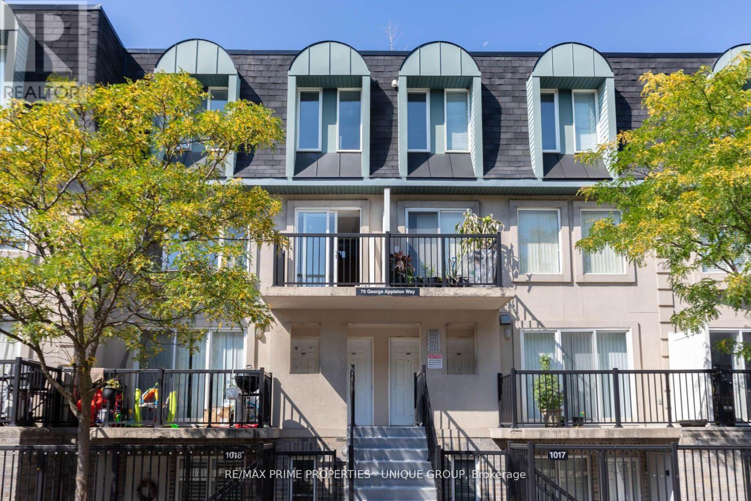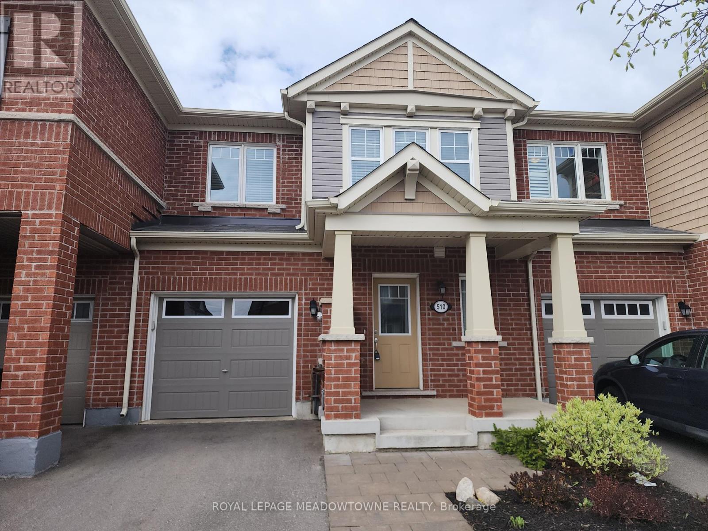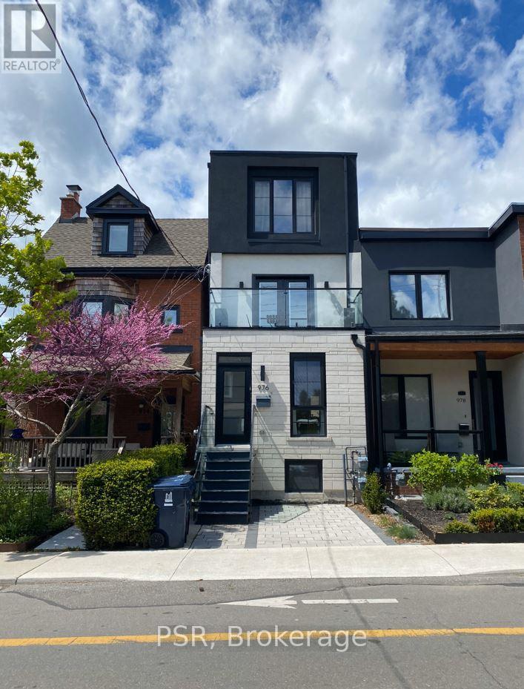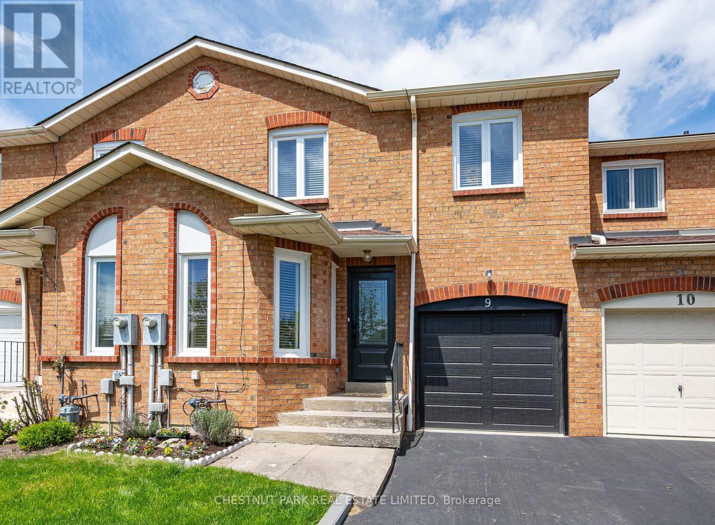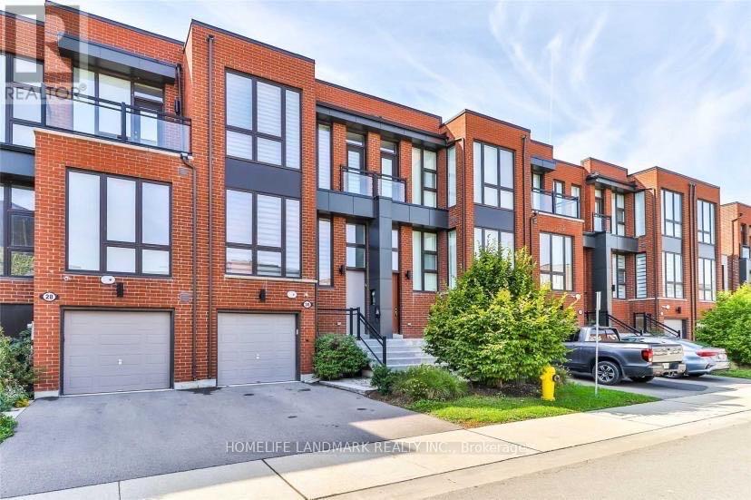791 Candlestick Circ
Mississauga, Ontario
This beautiful 3-story Freehold townhome is located in the popular Hurontario neighbourhood. It has lots of space, with four big bedrooms. The house has been really well looked after just like new kitchen counters, Ceramic floors, heating and cooling system, and washer and dryer. Lots of sunlight comes in, and the layout makes the house feel even bigger. It's in a great spot, close to highways, restaurants, schools, and parks. There's POTL fee is $105 a month. This house is perfect for families or for renting out because it's so nice and easy to live in. Situated At The Corner Of Hwy 403/401, in future LRT is coming at Hwy 10 & Close To Square One Mall, Heartland Town Centre. Direct Bus Stop To Islington Subway. (id:27910)
Coldwell Banker Sun Realty
160 Benninger Dr
Kitchener, Ontario
Welcome to 160 Benninger, Kitchener, where modern elegance meets comfort! This stunning 4-bedroom, 3.5-bathroom home boasts 2600 square feet of luxurious living space, complete with a 1.5-car garage for convenience. Step inside to discover a haven of sophistication, featuring quartz countertops in the kitchen, a carpet-free main floor, and soaring 9-foot ceilings, creating an airy and spacious ambiance throughout. Enjoy the benefits of a $20,000 upgrade allowance to tailor this home to your unique style. With a price of$1,294,900, including a $35,000 lot premium reduction, this residence offers exceptional value in a desirable location. Don't miss the chance to make this exquisite property your own, complete with the added convenience of a rental hot water tank. Welcome home to luxury living at its finest! (id:27910)
Exp Realty
16 Hitching Post Rdge
Hamilton, Ontario
Come check out this stunning end unit, true freehold townhouse nestled in the heart of Binbrook. It offers a perfect blend of modern convenience and small-town charm. Boasting beautiful engineered hardwood floors, 9' ceilings, maple cabinetry kitchen, granite counters, large principal rooms and incredible concrete work in the front and back of the house! The front yard is complete with perfect landscaping and turf for a maintenance free finish! Let's not overlook the fully finished basement with 2 piece bath! You will not be disappointed. This home is ideal for first-time buyers, growing families, or those looking to downsize without compromising on comfort. The kitchen is equipped with ample cabinet space, and a convenient layout that makes cooking a joyous experience and entertaining made simple! Step outside to your private outdoor oasis, where you can unwind, entertain, or simply enjoy the fresh air. Enjoy easy access to a wealth of amenities, including schools, parks, shopping centers, and restaurants. This family-friendly community is renowned for its welcoming atmosphere, making it an ideal place to raise a family with community events like the Farmers Market, Movie Nights in the Park and the nearby Conservation area, there's always something happening in this vibrant neighborhood. **** EXTRAS **** Primary ensuite renovated 2023. Beautiful patterned concrete patio in the backyard + front walkway! Granite Counters, maple cabinetry. Fully finished basement! Close to Bellmore Public School and Fairgrounds 19 acre park! (id:27910)
Royal LePage Burloak Real Estate Services
#13z -561 Tim Manley Ave
Caledon, Ontario
Welcome to this stylish and contemporary 2 bedroom with 2 ensuite Urban Townhouse. Boasting a spacious 1315 Sq.Ft over two floors located in prestigious Caledon Club community. Direct access to private garage with additional driveway space. Enjoy your morning coffee on your covered terrace (BBQ Allowed). Bright and sunny large windows: bedroom 72'w x 24' bathroom 60' x 42'h. Bonus package: cap dev charges, 3 S/S appliances & white stacked washer/dryer, free assignment, right to lease, 9' smooth on main, 7 9/16' laminate flooring & 12 x 24 porcelain tiles. Custom designed deluxe kitchen cabinets with taller upper cabinets, soft close doors and drawers, cutlery divider and stone countertops. Don't miss out! Book your sales appointment today! **** EXTRAS **** Pre-construction sales occupancy 2025 (id:27910)
Intercity Realty Inc.
108 Abigail Cres
Caledon, Ontario
!!MUST SEE!! Experience luxurious living in Southfield Village! This rare townhouse features a double car garage and space for four vehicles, nestled on a premium corner lot. It boasts an open concept layout with upgraded laminate flooring on the main level and a spacious family-sized kitchen equipped with stainless steel appliances. The home includes four sizable bedrooms; the master suite offers a 3-piece ensuite and a walk-in closet. Conveniently, the laundry is located on the second floor.The home is bright and welcoming with 9-foot ceilings and features a chef's kitchen with stainless steel appliances and beautiful oak stairs. Offering more space than a semi-detached and more affordability than a detached home, this townhouse is freshly painted and includes many upgrades. The basement features oversized windows and is partially finished, providing extra living space.Set among million-dollar-plus detached homes, the location is ideal, within walking distance to parks, schools, Etobicoke Creek & Trails, a community center, and close to Highway 410. The home also features a large front covered porch and a two-step wood deck accessible from the breakfast area, with stone and brick elevation enhancing its appeal. **** EXTRAS **** Step out from the breakfast area onto a 2 Step wooden deck that leads to a charming backyard complete with a gazebo. (id:27910)
RE/MAX Millennium Real Estate
#1 -833 Scollard Crt
Mississauga, Ontario
Don't miss out on this End-Unit, Bright, No Carpet Courteous 3 Bed, 3 Bath Townhouse in the quiet enclave of the Village Of Lindenview. This beauty offers an Open-concept Living and dining on the main floor, modern light fixtures, a 2-piece powder room, Modern light fixtures a kitchen that has all SS appliances, and a dining area with a walkout to the backyard. Curved Oak hardwood stairs to the second floor with modern handrails and crown moulding throughout the house. The second floor has an extra large primary bedroom with a large closet and a 4-piece ensuite bath, a 3-piece bath accompanies the two other bedrooms and a finished basement. This ready-to-move-in home is in a high-demand area of Central Mississauga with abundant visitor parking and low fees for worry-free living. Walk to public transit, parks, schools, shopping plaza, and other amenities. Short drive to Highway 403/401, Square One, Go Station and Supermarket. This Home is ready to occupy now! (Vacant) NOTE: Some Photos have been Virtually Staged. **** EXTRAS **** Stainless Steel refrigerator, B/I SS.dishwasher, B/I SS.Microwave, stainless steel stove. Washer and dryer. All window shutters, beautiful modern light fixtures, Mirrors (id:27910)
Keller Williams Real Estate Associates
#1 -2273 Turnberry Rd
Burlington, Ontario
Introducing 2273 Turnberry Road, #1, a brand new executive end-unit townhome nestled within an exclusive enclave in Millcroft! This residence offers a lifestyle of refined luxury, set amidst a community renowned for its top-rated schools, Millcroft Golf and Country Club, vibrant shopping, dining options, and easy highway access. The extended-height windows flood the interior with natural light. Quality built by Branthaven, the Knightsbridge model boasts approximately 2,415 square feet of luxurious living space (including 270 square feet in the finished basement) and over $60,000 in upgrades. The main level hosts a guest bedroom with a four-piece ensuite. The open-plan second level, with 9' ceilings, is perfect for entertaining, and features an expansive living room, dining room, and a chef-inspired kitchen equipped with quartz countertops, high-end stainless steel appliances, large island, and French door access to terrace. Ascending to the third level, discover the oversized primary retreat complete with a three-piece ensuite, two additional well-sized bedrooms, a four-piece main bathroom, and a convenient laundry room. Outdoor entertaining is effortless on the partially covered terrace with a gas barbecue hook-up and plenty of space for a dining area. Additional highlights include prefinished oak engineered hardwood flooring, 8' interior doors, a spacious recreation room and ample storage space in the basement, along with inside access to the oversized two-car garage. This luxury townhome is situated on the premier lot of this subdivision and offers ideal south-west exposure and panoramic views of the Niagara Escarpment. (id:27910)
Royal LePage Real Estate Services Ltd.
#2052 -75 George Appleton Way
Toronto, Ontario
Incredible opportunity to become home owner or investor! Bright and spacious Townhouse in a great location. Includes parking and locker! Open concept kitchen with new quartz countertop and convenient breakfast bar. Sliding door with walk out to lovely terrace. Ensuite laundry. Minutes away from Yorkdale Mall, Humber River Hospital, Costco and Hwy 401. **** EXTRAS **** Fridge, Stove, Dishwasher, Washer & Dryer, all Electrical Light Fixtures. (id:27910)
RE/MAX Prime Properties - Unique Group
510 Laking Terr
Milton, Ontario
Mattamy Kingsbridge Model (1541 sq ft) 3 Bedrooms, 2 1/2 bath. Bright open kitchen features a large island and stainless steel appliances and is open to an equally bright and open Great Room. There is also a separate dining room. Upstairs you will find 3 bedrooms and a second floor laundry. The primary bedroom features a walk-in closet and a full ensuite. Family Friendly neighbourhood is close to schools and Clarke Neighbourhood Park. Only minutes to the 401. (id:27910)
Royal LePage Meadowtowne Realty
#1 -976 Shaw St
Toronto, Ontario
Newly Built Gem In The Heart Of The City. Ideal For Professional Or Roommates. 1200 Sq Ft Of Luxury Living. Features 3 Bedrooms & Den With 2.5 Baths On Main/Lower Level Of Duplex. Steps To Christie Pits Park, Bloor Subway, Restaurants, Fiesta Farms, Loblaws & Farm Boy. Dedicated Bike Lane At Door Step. Features Design FInishes, S/S Full Size Appliances, Ensuite Laundry Pot Lights, Heated Floors In Bath, Ample Storage, Landscaped Backyard. **** EXTRAS **** 1 Parking Spot, Window Coverings, Large Shed, Dedicated Central Air/Gas Furnace. Water Included. Tenants Pay Hydro/Gas. (id:27910)
Psr
365 Tailfeather Cres
Mississauga, Ontario
Welcome to 9-365 Tailfeather Cres, an updated 2-storey, 3-bedroom townhome. Quality finishes throughout create a comfortable, tasteful atmosphere. Upgraded windows, hardwood and ceramic tile floors, custom window blinds and upgraded lighting. Handsome, glass panel front door. The main floor includes an updated eat-in kitchen, a dining room with built-in book shelves, a living room with a woodburning fireplace, a 2-pc washroom and coat closet. The kitchen features wood cabinets, stainless steel appliances, under-cabinet lighting. The dining room and living room are a combined and sliding doors lead to a large deck and landscaped yard. The second floor is comprised of three bedrooms. The primary bedroom overlooks the front yard and has a renovated 3-piece ensuite bathroom, a large closet and hardwood flooring. The second and the third bedroom are well-sized with large closets and laminate floors. The lower level includes a recreation room and a large, unfinished laundry/storage room with built-in shelving and a laundry sink. Located minutes to Square One Shopping Centre and Highway 403. **** EXTRAS **** New appliances (2023), new furnace (2023), new air conditioner (2022), new driveway (2022), new deck (2018), new fence (2018), and new blown-in insulation (2018). Closet doors to be installed in May 2024. (id:27910)
Chestnut Park Real Estate Limited
30 Crestridge Dr
Vaughan, Ontario
Rarely Find Contemporary-Style Townhouse Located In The Sought-After Patterson Area. Backing Onto An Amazing Ravine With A Huge Deck. Approximately 2400 Sq. Ft. Of Living Space. Features 10' And 9' Ceilings, Hardwood Floors Throughout, Gourmet Kitchen With Upgraded Cabinets And Quartz Countertops, Stainless Steel Appliances. The Second Floor Offers 3 Bedrooms And 2 Upgraded Bathrooms. Finished Basement With Walkout To The Backyard And A Full-Sized Washroom. Close To Shopping, Schools, Parks, And All Amenities, Easy Access To Highways 407/400. **** EXTRAS **** S/S Fridge, S/S B/I Dishwasher, S/S Flat Top Stove, Washer, Dryer, Elf's, Cac, Garage Door Opener+Remote. (id:27910)
Homelife Landmark Realty Inc.

