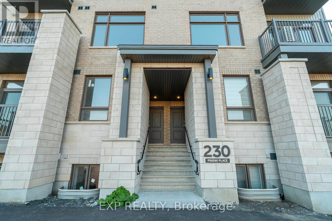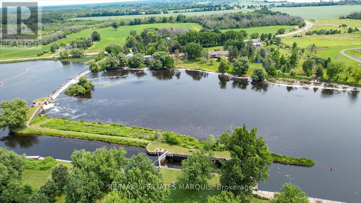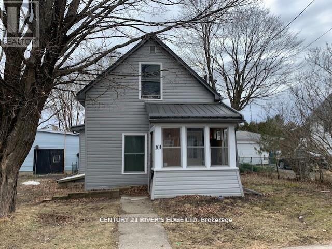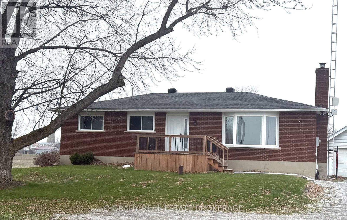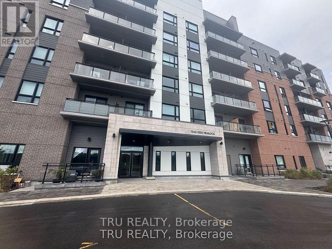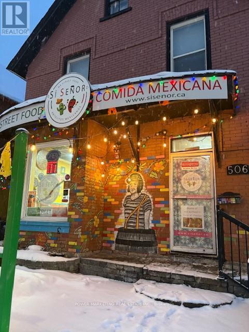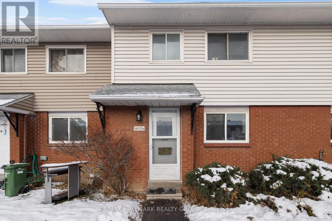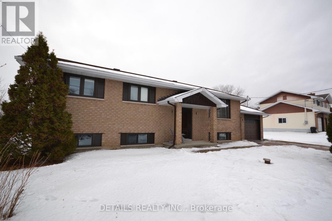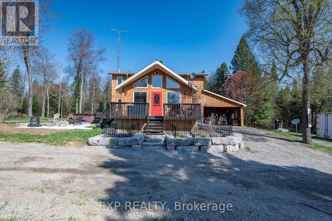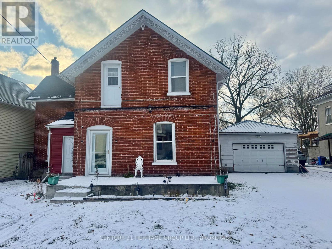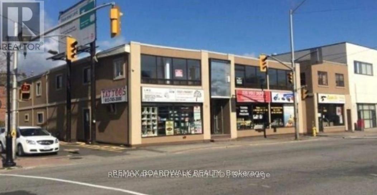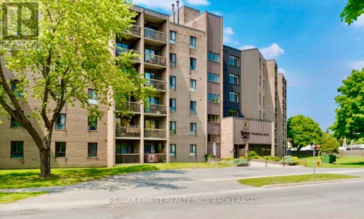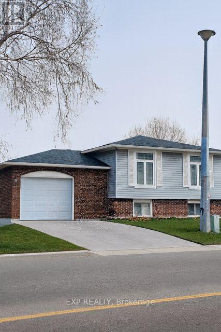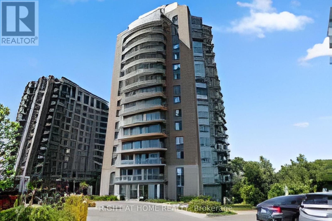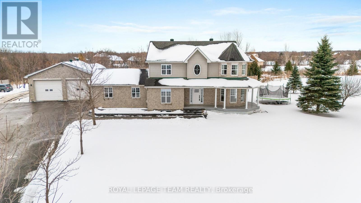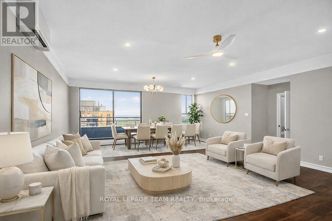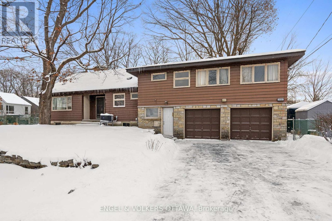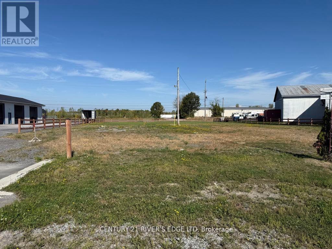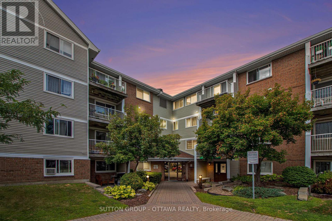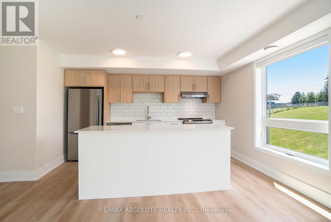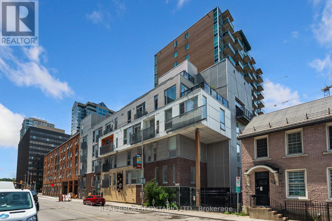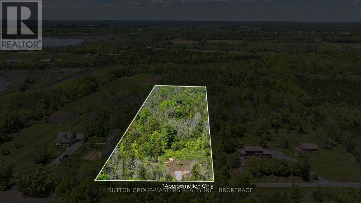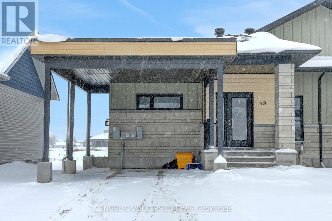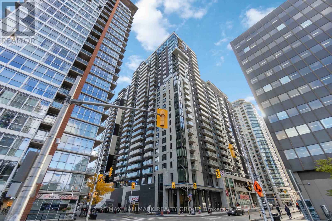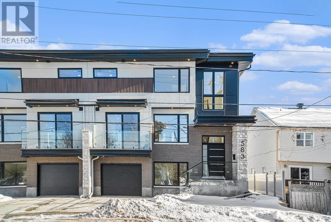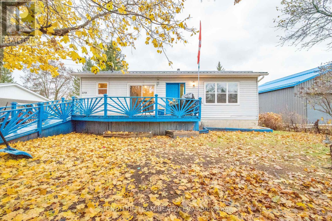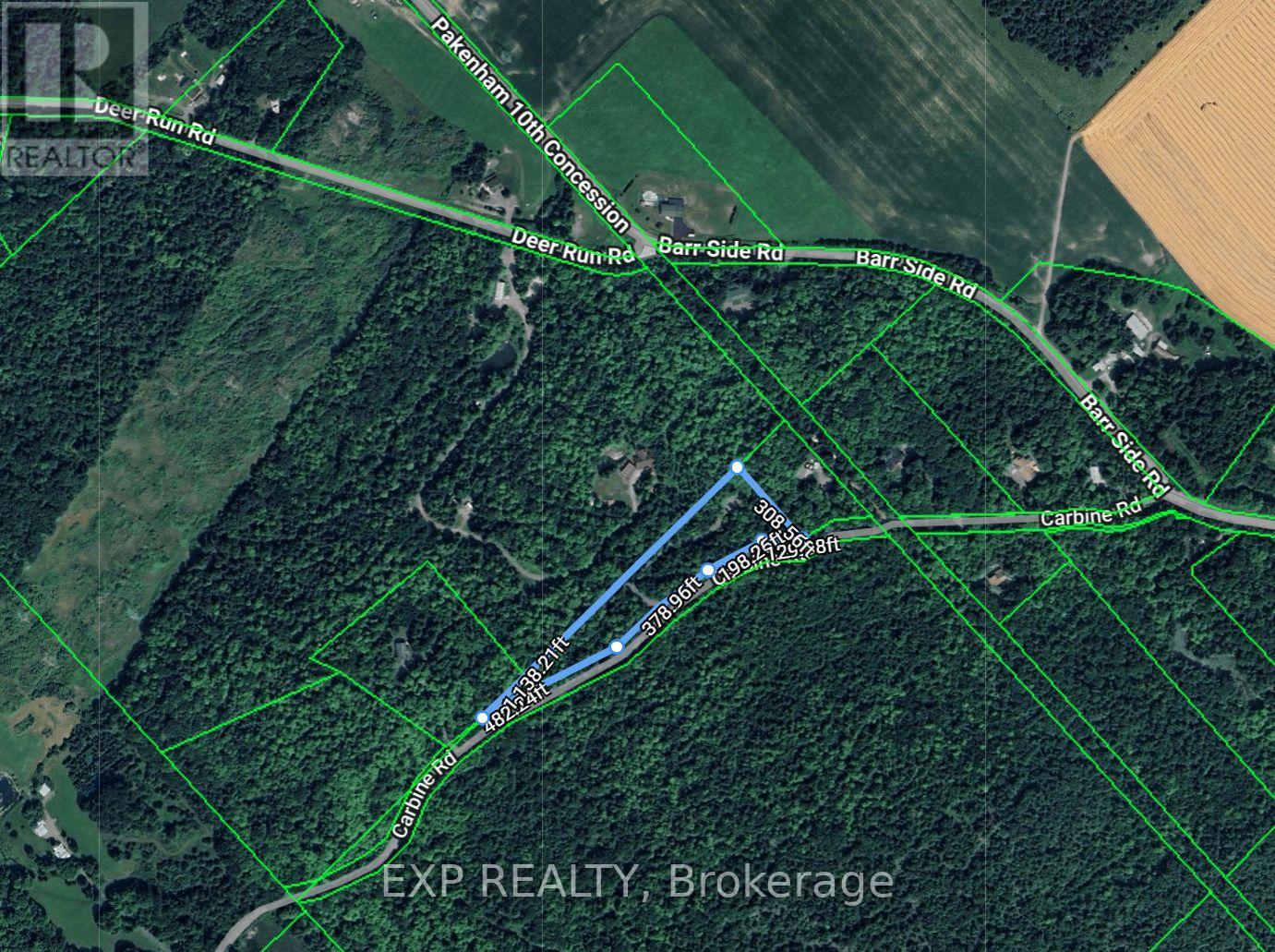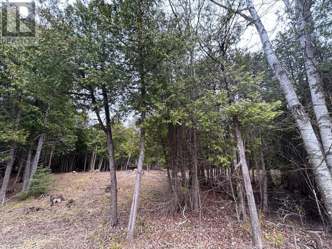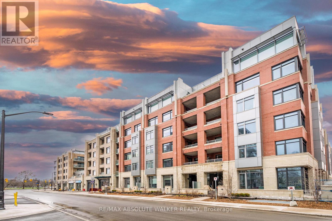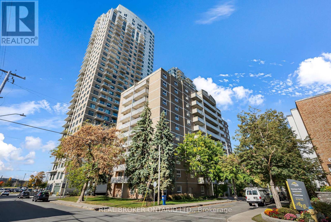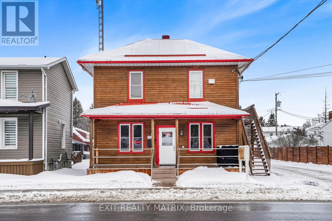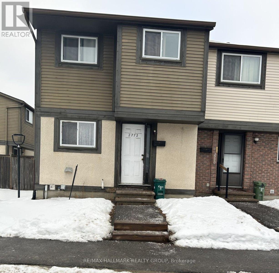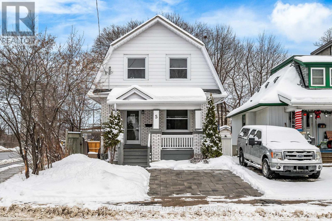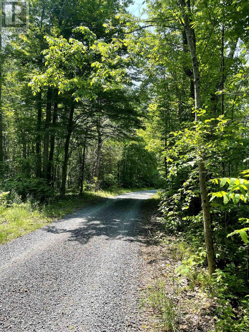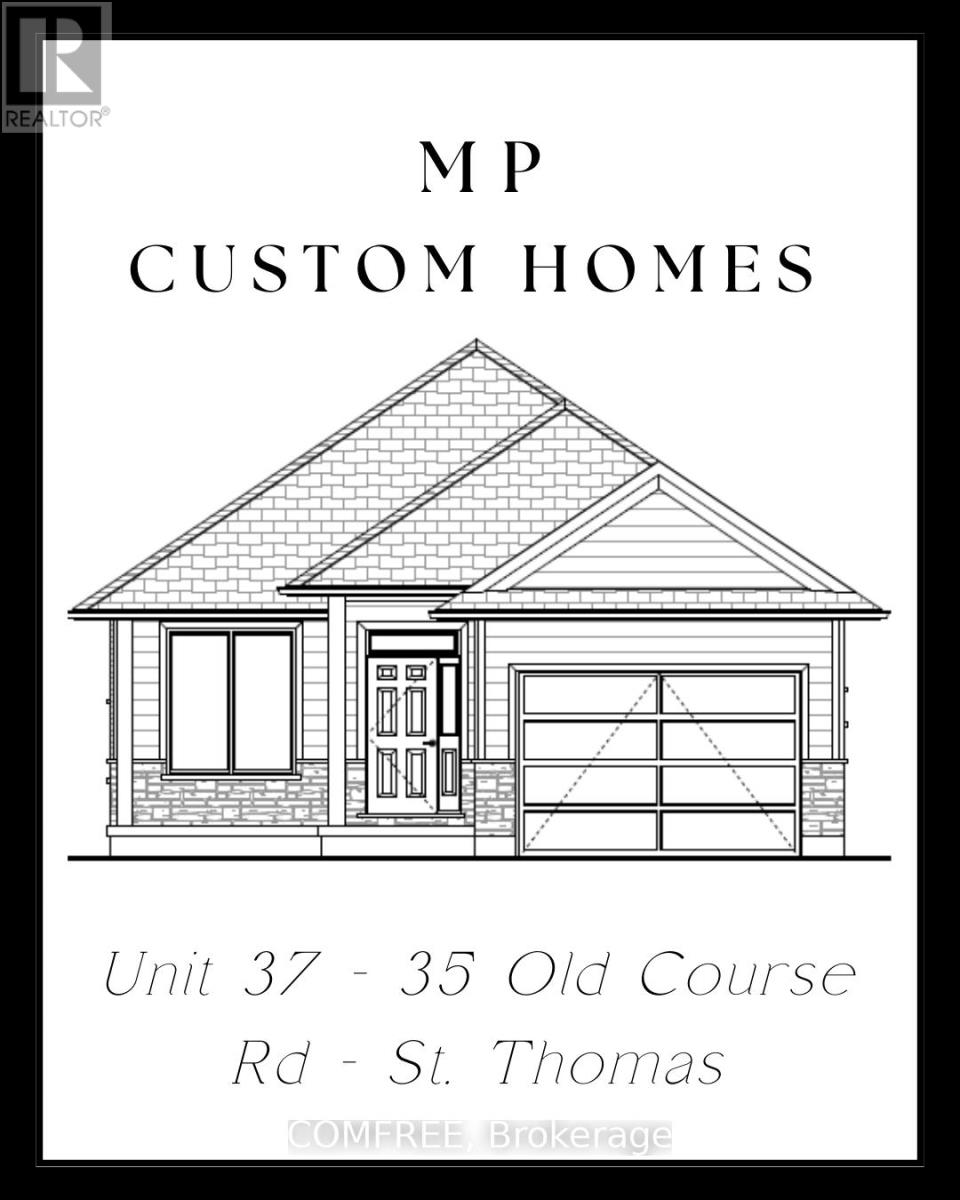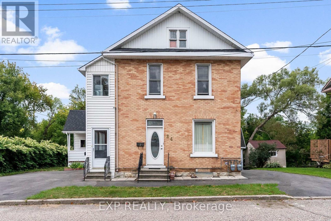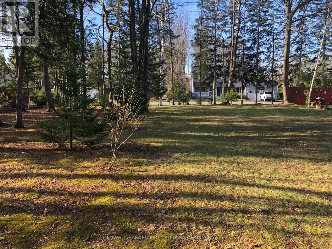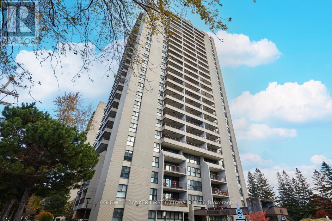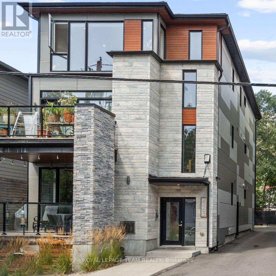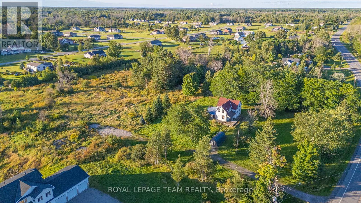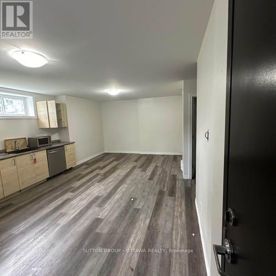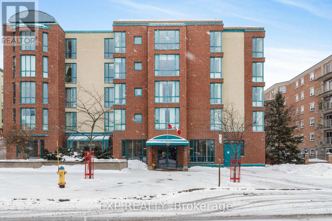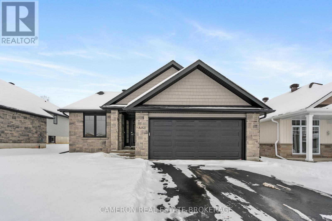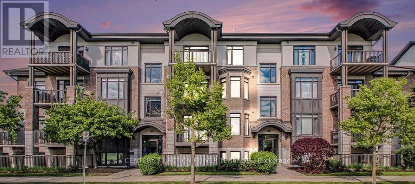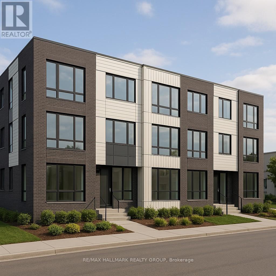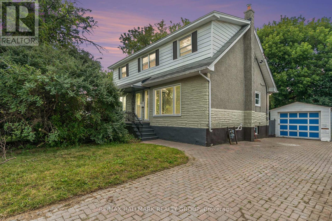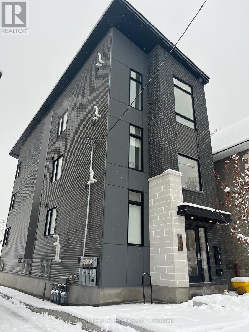C - 230 Pingwi Place
Ottawa, Ontario
Welcome to this brand-new stacked upper-unit condo, a stunning home that blends modern design with everyday convenience. Offering a bright and spacious open-concept floor plan, this residence is perfect for those seeking both style and functionality in a thriving community. On the main level, oversized patio doors flood the living space with natural light and open onto your private walk-out balconyan ideal spot for morning coffee or evening relaxation. The open layout is designed for effortless living and entertaining, featuring a generous living room, a formal dining area, and a sleek kitchen complete with a central island, and stainless steel appliances. A convenient powder room is tucked nearby, along with a bonus nook thats perfectly suited for a tech station or mini home office. Upstairs, two generously sized bedrooms provide comfort and privacy, each highlighted by oversized windows. The primary suite includes its own 3-piece ensuite bathroom and a spacious walk-in closet, while the second bedroom has easy access to an additional full bathroom. With 2.5 bathrooms in total, included appliances, and high-quality finishes throughout, this condo is truly move-in ready. Beyond the home itself, the location is amazing - you are only steps or minutes from everyday amenities shops, cafés, grocery stores, and restaurants, including a Farm Boy coming soon. Parks, schools, and recreation options are right at your doorstep, making this a community thats both family-friendly and convenient. Commuters will appreciate nearby transit, including the new LRT extension, as well as easy access to major routes connecting you across the city. If you are searching for a stylish, low-maintenance home with modern finishes, smart design, and unbeatable convenience, this brand-new upper-unit condo is a must-see. (id:28469)
Exp Realty
2995 43 Highway
Montague, Ontario
Welcome to 2995 Highway 43. Nestled on a lovely mature lot, with direct frontage on the Rideau River, this exceptional all-brick bungalow offers the rare opportunity to live in one of Canadas most treasured heritage settings. Overlooking the serene Edmonds Lock station and part of the UNESCO- designated Rideau Canal system, this home is a true Gem in a peaceful, picture, perfect location. Lovingly maintained and always well cared for, the home welcomes you with a gracious front entrance into a vestibule and bright foyer that leads to sunken living room with cozy wood fireplace, beautiful built in cabinetry and breathtaking views of the water. Rich hardwood flooring flows throughout the main living areas, creating a warm and timeless atmosphere. The kitchen is beautifully appointed with ample cabinets, centre island, pantry and generous counter space. Just off the kitchen you will find a large dining room, and bright and spacious family room with propane fireplace, ideal for hosting friends and family. A three-season sunroom with an extended patio invites you to unwind and immerse with the sound of the falls, entertain, or soak in the joys of summer by the river- from boating, fishing, paddle boarding and kayaking to evenings by the fire. The main floor also features a practical laundry area located at the family entrance from the oversized two- car garage. Three generously sized bedrooms, including a bright and airy primary suite with double closets and private 3 pc ensuite. The entire home is filled with natural light and offers a wonderful sense of space and comfort. The basement is partially finished with an office and den, and offers incredible potential- gym, workshop, additional bedrooms etc. This is more than just a home- it's a peaceful, well maintained retreat where nature, history and lifestyle come together. A truly beautiful place to call home! Call for personal viewing today! (id:28469)
RE/MAX Affiliates Marquis
101 Schofield Avenue
Brockville, Ontario
Welcome to 101 Schofield Ave ! This 2 bedroom single bathroom home was completely renovated in 2011. New kitchen, insulation, drywall, electrical, windows, steel roof, siding, and the list goes on !! Great home for a small family or someone looking to downsize. Detached shared garage. Close to amenities such as, shopping, medical clinics and restaurants. (id:28469)
Century 21 River's Edge Ltd
4472 Lords Mills Road
Augusta, Ontario
This beautifully maintained brick bungalow offers a wonderful blend of country tranquility and practical comforts. Tucked away on a private parcel of land with no immediate neighbours, it's the ideal retreat for those seeking space and serenity - yet still within easy driving distance to Prescott or Brockville. The home features three bedrooms, with the option to convert a versatile space in the lower level into a fourth - perfect for a home office, guest room, or growing family. Inside, rich hardwood flooring flows throughout the living/dining area, giving the space timeless warmth and character. The main-floor bathroom features a relaxing jacuzzi tub - a lovely touch for spa-like evenings at home. Vinyl windows throughout, plus a roof re-shingled in 2019, offer peace of mind and low-maintenance living. Custom blinds on most main floor windows, bring a polished, finished look to each room.The exterior and property amenities are just as impressive: a solid brick exterior that promises durability, a detached heated double garage ideal for vehicles, hobbies, or extra storage, and a large shed for garden tools or workshop space. The partially fenced yard provides privacy and security - a great bonus for families, pets, or garden lovers.This home is very well cared. (id:28469)
O'grady Real Estate Brokerage
417 - 1350 Hemlock Road
Ottawa, Ontario
Newer 1 bedroom modern apartment in desirable WaterRidge village. Comfortable living with with low maintenance unit . Bright kitchen is equipped with extended height cabinets and upgraded appliances. Unit comes with parking spot 61, locker 4505 in room 54. Bike racks available in the underground garage. Water is heated and cooled by Temspec Spartan TE226 Vertical Stack Fan Coil.Minutes to Beechwood av, Montfort hospital, Blair LRT station, 10-12 min drive to Downtown. Playground, water park, skating ring, tennis court right at your door. Enjoy gorgeous evening sunsets & Gatineau Hill vistas, walking/biking along the Ottawa River. (id:28469)
Tru Realty
506 Rideau Street
Ottawa, Ontario
Excellent business opportunity in a prime location - see it today! This great fully licensed restaurant located on busy street of Rideau With many clients. All Existing equipment and chattels are included in the purchase price. See call today! (id:28469)
Power Marketing Real Estate Inc.
C - 1458 Heatherington Road
Ottawa, Ontario
Move-in ready and beautifully maintained, this freshly painted three-bedroom townhome offers a smart, comfortable layout with meaningful updates throughout. The spacious eat-in kitchen provides plenty of counter and cabinet space, perfect for daily meals or hosting. Upstairs, you'll find three inviting bedrooms and a full family bathroom.The full basement adds even more value with laundry, ample storage, and endless possibilities for future use. Step outside to a quiet, fully fenced backyard, an ideal space to relax or garden.Townhouse condo living gives you all the benefits of home ownership with less of the maintenance responsibilities. The condo takes care of exterior maintenance, building insurance, and even your water.Ideally situated near transit, schools, recreation, Bank Street, the O-Train, restaurants, and shopping, this home offers convenience in every direction. With parking right at your doorstep, a practical floor plan, and long-term appeal, it's an excellent opportunity for first-time buyers.Don't miss out, schedule your showing today! (id:28469)
RE/MAX Hallmark Realty Group
2708 Bekkers Court
Ottawa, Ontario
Fully renovated 3+2 bedroom raised bungalow tucked away on a quiet court in the heart of Metcalfe! With NO REAR NEIGHBOURS, this home offers privacy, space, and comfort for the whole family. Enjoy an open concept main level featuring a bright, modern kitchen equipped with brand new stainless steel appliances, ample counter space and storage, perfect for everyday living and entertaining, 3 generously sized bedrooms and 2 full bathrooms. Recent updates throughout ensure a move-in-ready experience, combining style and function. The sun-filled, fully finished lower level offers exceptional living space with 2 additional bedrooms, full bathroom, a large rec room, and plenty of space for an office, gym, or play area. Step outside to a private backyard oasis with ample space for gardening. Located in a friendly, established community just minutes from schools, parks, and local amenities this home is the perfect blend of lifestyle and location. (id:28469)
Details Realty Inc.
5490 Loop Road
Highlands East, Ontario
Your oasis of dreams awaits your arrival. A hot tub for those star gazing nights, a huge shop for those many projects to complete or invent. A network of trails to hike, atv, snowmobile or even horseback ride. The trees not only allow for the recreational aspects but many maples invite syrup harvesting in the spring. A babbling brook flows through the property and is populated with brook trout for those awesome morning breakfasts. You can hike or atv back to the clearing on the hill where at night you can see the moon or gaze at the heavens above. The 197 acre land houses many wildlife species including white tail deer, moose, ruffed grouse, wild turkey, rabbits, and those other animals who make the forest their home. Firewood abounds throughout and there is opportunity for marketable timber. A main floor of extravaganza to dine or entertain distinguished guests and a downstairs of leisure and fun. A wine cellar is tucked away under the stairs for those special nights or occasions. Privacy like no other and still within minutes to the amenities the village of Bancroft beholds. Three garage spaces to house your toys or keep your special auto in the new 60x40 garage including 16ft ceilings, from the elements. The garage located left to the house encompasses a bunkie to keep your special guests comfy and warm. Also equipped with propane Generac generator, air conditioning by two heat pumps, and outdoor wood fired boiler to keep you acclimatized no matter the outside weather. This property has the ultimate of enjoyment for the activities that few get to realize. There are numerous maple trees ideal for a syrup opperation or just for personal use and enjoyment. (id:28469)
Exp Realty
123 Green Street
Deseronto, Ontario
Ideally located in the heart of Deseronto is this lovely historic 2-storey home. The main floor features a large open concept kitchen and dining area that leads to the living room, a 4th bedroom or den and a large 5 pc. bathroom with claw tub, bidet and laundry shoot. The 2nd floor boasts 3 large bedrooms, with the master that includes a bonus space that is perfect for a nursery or office. The massive, fully fenced back yard holds two newer storage sheds and an oversized 1.5-car heated garage that is ideal for a workshop with ample space for your vehicles. The whole home is carpet-free with hardwood floors and oozes character. With the roof, electrical, and plumbing all recently done, the only thing left is to move in and make it your own. (id:28469)
Century 21 Heritage Group Ltd.
23 Montreal Road
Ottawa, Ontario
GREAT OPPORTUNITY! Well situated on a high visibility corner near Ottawa center. Urban location in the heart of Vanier. Space available to rent. Convert into closed private offices or retail spaces. Turnkey space benefits from high traffic area. Filled with lots of light. Building has been well maintained. New developments across the street. It is situated in one of Ottawa's busiest neighbourhoods. It comes with a variety of business opportunities. Their great reputation has resulted in most desired spot. This location sees a lot of pedestrian and vehicle traffic. This fantastic neighbourhood also hosts sporting events, entertainment places, and universities. This property attracts customers from both local residents and the office, retail, and leisure employees who work nearby. 4 parking spots available at 338 Dundas. Do not approach staff. (id:28469)
RE/MAX Boardwalk Realty
212 - 17 Eldon Hall Place
Kingston, Ontario
Welcome to Eldon Hall Place #212 In Kingston. This spacious 2 bedroom + den unit is very convenient to downtown. You have a private balcony, exclusive parking, and access to a bike locker. Located in the Polson Park neighbourhood and walking distance to parks, schools, and public transit. (id:28469)
RE/MAX Finest Realty Inc.
626 Laurier Boulevard
Brockville, Ontario
Welcome to 626 Laurier Boulevard, a beautifully located Brockville property that offers the perfect balance of work, play, shop, and school-all within minutes of your front door. Situated in one of Brockville's most convenient and family-friendly neighborhoods, this home places you at the heart of everything the city has to offer. For commuters or those working locally, the home provides quick access to major routes, business center's, and community services. Whether you work downtown, along Parkedale Avenue, or need an easy connection to Hwy 401, the location keeps your day running smoothly. When it's time to unwind, you're surrounded by opportunities to play. Parks, walking paths, the Brockville Memorial Centre, and recreation facilities are all nearby-giving you endless options for fitness, family outings, and leisure. The St. Lawrence River, waterfront trails, and marina are just a short drive away for those who love the outdoors. Shopping is effortless with major retailers, grocery stores, restaurants, and Brockville's primary commercial district just around the corner. Everything you need-essentials, dining, entertainment, and specialty shops-is close enough to enjoy without hassle. Families will appreciate the proximity to reputable elementary and secondary schools, making daily routines simple and stress-free. With school options just a short walk or drive away, the location supports both convenience and peace of mind. 626 Laurier Blvd offers not just a home, but a lifestyle-one where comfort meets accessibility and where every day is made easier by smart, central positioning. A fantastic opportunity in a sought-after Brockville neighborhood! (id:28469)
Exp Realty
902 - 200 Inlet Private
Ottawa, Ontario
Lifestyle is what this condo is all about! Step into modern elegance with this stunning condo featuring a well thought open concept layout. Gorgeous large foyer with ceramic tiles, leading to a bright living space with expansive windows that flood the room with natural light with views of the Ottawa river and Gatineau Hills. Spacious and well laid out 2-bedroom, 2 bath condo in the coveted Petrie's Landing area with River view. Over 1180 square feet of living space, with 2 balconies (extra 287 s.f.) one with views of the river and the other overlooking Orleans (North- East-South views). The condo comes with 1 underground parking space and one storage locker. No carpets in the unit, all engineered hardwood or tiles. Bright unit with living-dining-kitchen open plan, bedrooms separated by the living space each have their own full bathroom. The primary bedroom offers a walk-through closet and luxury spa like bathroom with double vanity, separate tub and double shower; the 2nd bathroom is a 3-piece bathroom. Good sized vestibule at the entrance, in unit laundry and storage area. Kitchen has a breakfast island, generous counter space counters (Quartz) and a window. Linen closet near the dining area. Quality automatic blinds throughout, stainless kitchen appliances. You will love the roof top amenities, including lap pool & spa with gorgeous views of Petrie Island, the adjacent party room (looks like a luxury lounge!) and exercise room. Other amenities include bicycle storage, kayak, paddleboard storage& indoor car wash. Also walking distance to the LRT Park & Ride at Trim Rd and soon to be LRT stop on Line 1. Immediate Occupancy. (id:28469)
Right At Home Realty
7474 Mitch Owens Road
Ottawa, Ontario
LUXURIOUS FAMILY HOME SET ON 2 ACRES WITH HEATED 6-VEHICLE DETACHED GARAGE/SHOP PLUS ATTACHED DOUBLE GARAGE, A RARE OPPORTUNITY. Now offered at exceptional value, this beautifully renovated 4+1 bedroom, 3.5 bathroom home offers outstanding living space, privacy and versatility rarely found so close to the city. Set on a professionally landscaped 2-acre lot with mature trees, wraparound porch, interlock and a heated inground pool, this property is ideal for families, hobbyists, contractors or home-based businesses. A standout feature is the detached heated garage/shop easily parks up to 6 vehicles, generous 14' ceiling height is ideal for hoists or lifts, running water and dedicated internet wiring, perfect for contractors, car collectors or entrepreneurs. An attached double-car garage with direct access to the large mudroom provides everyday convenience while keeping work and storage spaces separate. Additional highlights include a 20,000 sq.ft. gravel yard, 30 x 40 storage shelter and Generac generator offering excellent flexibility for equipment, toys or work vehicles. INSIDE- HIGH END FINISHES SHINE THROUGHOUT! Chef-inspired eat-in kitchen w/ quartz counters, waterfall island w/ breakfast bar, custom cabinetry, SS appl's & walkout to PVC deck, ideal for entertaining. Kitchen opens to spacious family rm w/ dbl-sided gas FP & entertainment-sized dining rm w/ cozy nook & serving station. Den or 4th bed, powder rm & large laundry/mudrm complete main level. Upper level offers an impressive primary suite w/ bow window seating area, WIC & spa-like ensuite w/ soaker tub, sep shower, quartz & dbl sinks. 2 add'l beds & reno'd full bath complete this level. The fully finished bsmt adds a 5th bed, 3pc bath, family rm/gym & ample storage. Ideal suite for teens etc,. Seperately enclosed backyard retreat w/heated pool, patio & gazebo. Enjoy peaceful rural living just 3 km west of Bank St, 10 min to Manotick & Rideau River, 15 min to airport & 20 min to downtown Ottawa. (id:28469)
Royal LePage Team Realty
2509/2510 - 515 St Laurent Boulevard
Ottawa, Ontario
Stop the Car! Penthouse Perfection! Spectacular living, offering over 1900 sq ft of beautifully renovated living space. This stunning "home in the sky" boasts a kitchen to remember with high-end Cafe appliances, including the fridge, stove, microwave, and dishwasher, complemented with a wine fridge and euro style hood fan. Note the elegant granite countertops and gorgeous dramatic backsplash, under cabinet lighting along with an 8-foot island / breakfast bar. Ample storage in this kitchen and room for a large kitchen table. A balcony off the kitchen. The unit features continuous vinyl click flooring throughout, no carpets. This exquisite penthouse features a massive great room - living room and dining room combo ... western sunsets off the 2nd balcony. Enjoy three spacious bedrooms. The primary bedroom is a true retreat, featuring two walk-in closets and a 4-piece ensuite bath. Once again gorgeous finishes in the main (2nd) full bathroom. Additional amenities include convenient in-unit storage, in-unit laundry room and two dedicated parking spaces in the garage. This residence offers unparalleled style, comfort and the convenience with all inclusive utilities. Enjoy trails around the pond, soak up the sun in the summer around the pool, workout in the gym, play pool ... read a book from the exhaustive library. This neighbourhood has everything you want and need! Some photos virtually staged. (id:28469)
Royal LePage Team Realty
2626 Elmhurst Street
Ottawa, Ontario
Discover an exceptional opportunity in the sought-after neighbourhood of Queensway Terrace North. Located at 2626 Elmhurst Street, this unique package includes two properties . Together, they create a remarkably flexible and expansive redevelopment site featuring a beautifully treed lot that adds natural privacy and long-term appeal. With a combined frontage of 172.31 feet and versatile zoning, this property welcomes a wide range of possibilities. Whether you're planning a multi-unit development, custom infill project, or strategic land-banking for long-term growth, this site offers the scale and flexibility developers are looking for. The property currently features a 5-bedroom, 3-bath side-split, being sold as is, where is, with no representations or warranties. While the home requires work, it offers the potential for holding income while you plan your next move. Located in a high-demand area, this property is steps to Frank Ryan Park, very near to Lincoln Fields' new transitway station, and close to major shopping hubs like Bayshore and Carlingwood. Quick access to both the 417 and the Kichi Zb Mkan Parkway adds unmatched convenience for future residents. With a neighbourhood experiencing steady growth and strong buyer demand, this is a unique opportunity to build, invest, or hold. Opportunities of this scale don't come to market often. (id:28469)
Engel & Volkers Ottawa
314 - 270 Brittany Drive
Ottawa, Ontario
Freshly updated and stylish 1-Bedroom condo in Brittany Park, move-in ready in a great neighbourhood! This updated unit has all new LPV flooring, fresh paint, bathroom updates, nice appliances and is ready for its new owner. Kitchen is neutral with an open breakfast bar, living/dining area is large and features a patio door to a private balcony overlooking greenspace and Gatineau Hills. Larger bedroom with huge walk in closet with shelving and organizer. IN SUITE LAUNDRY full-size stacked washer/dryer located off the kitchen for convenience. CONDO AMENITIES OFFER RESORT-STYLE LIVING: indoor & outdoor pools, fitness centre, sauna, party room, tennis, squash, racquetball courts & landscaped grounds with scenic ponds w/interlock paths all included w/no extra fees! Enjoy UNBEATABLE WALKABILITY to Farm Boy, pharmacy, groceries, cafes, banks & restaurants. Minutes to Montfort Hospital, medical centres, CMHC, NCC bike & walking trails - easy downtown access by transit or bike. No car needed. AFFORDABLE CONDO FEES, Parking available for $50/mo or save even more without! WELL MANAGED CONDO: Roof 2019 - Deck boards: 2017-18 - Windows: 2010-2014 - Doors: 2020 - Elevator & Garbage enclosure: 2024 - Common hallways/lobby refreshed (new paint & lighting) 2025. Note: No dogs permitted. This home offers the perfect blend of urban convenience & peaceful, park-like surroundings. Come and live all this condo has to offer! Why pay rent when you can own an affordable condo in a fabulous neighbourhood! (id:28469)
Sutton Group - Ottawa Realty
112 - 12 Thomas Street N
Arnprior, Ontario
Welcome to Trailside Apartments! Located at 12 Thomas Street South, Arnprior. Discover this newly constructed building featuring 1 and 2-bedroom units. Each unit boasts: Large windows that fill the space with natural light, Open-concept living areas, Modern finishes, New stainless steel appliances, In-suite laundry, Air conditioning, and a designated parking spot. Nestled on a quiet cul-de-sac on the Madawaska River and Algonquin Trail. The building offers privacy while remaining conveniently close to numerous local amenities, including the hospital, Nick Smith Centre, library, restaurants, parks, grocery stores, and just a short walk to downtown Arnprior. Schedule a showing to experience the stunning units and the surrounding natural beauty! Note: Photos of units display various layout options available for 1-bedroom units. *Some photos with furnishings are *virtually staged.* ***TWO(2) months free on a 14-month lease term for a limited time - contact to find out about requirements* (id:28469)
RE/MAX Absolute Realty Inc.
102 - 360 Cumberland Street
Ottawa, Ontario
Welcome to 360 Cumberland Street a stylish and well-appointed condo tucked right in Ottawas vibrant ByWard Market. This unique two-level, 1-bedroom unit offers a smart, open-concept layout that blends modern design with urban charm.On the main level, you'll find a full 4-piece bathroom and a well designed kitchen with built-in kitchen peninsula, perfect for casual dining or hosting friends. On the upper level, enjoy the family room+juliette balcony across from the bedroom which includes the stacked washer and dryer. Storage locker included. Live steps away from cafes, restaurants, boutiques, and all the culture the Market has to offer. Perfect for first-time buyers, investors, or anyone seeking a downtown lifestyle. (id:28469)
Real Broker Ontario Ltd.
103 Estis Road
Stone Mills, Ontario
Discover the perfect setting for your dream home on this beautiful 3-acre lot just north of Yarker. Set on a quiet, dead-end road and surrounded by mature trees, this peaceful property offers natural beauty-so close to Varty Lake you can hear the loons. Enjoy the privacy of country living while being conveniently located with easy access to Kingston and Napanee. The lot is ready for your build with a drilled well producing approximately 6 GPM, Survey, an entrance installed, and a pre-cleared building area. HST not applicable. (id:28469)
Sutton Group-Masters Realty Inc.
A - 49 Adam Street
The Nation, Ontario
Fantastic opportunity to lease a well-appointed 3-bedroom, 2-bathroom apartment in the charming community of St-Albert, just outside of Ottawa. This main level suite offers approximately 1,330 sq.ft. of bright and contemporary living space with a functional open-concept layout filled with natural light. The modern kitchen features quartz countertops, a large island, stainless steel appliances, and ample cabinetry, flowing seamlessly into the living and dining areas. The bedrooms are generous in size with large closets, and the bathrooms are finished with clean, modern fixtures. In-unit laundry adds everyday convenience, and two parking spaces are included. Pet-friendly, the unit enjoys a small private deck and access to a large shared backyard. Water is included in the rent, while hydro and gas are the responsibility of the tenant. Snow removal and grass cutting are included, with the tenant responsible for clearing the front steps. Bell internet or Xplornet is available at the tenant's expense. This move-in-ready apartment offers comfort, quality finishes, and a low-maintenance lifestyle. Available immediately. Minimum 1-year lease, subject to credit and reference checks, and requires proof of income or employment and valid government-issued ID. (id:28469)
Engel & Volkers Ottawa
1008 - 180 George Street
Ottawa, Ontario
Welcome to 180 George Street, Unit 1008. This nearly new one-bedroom, one-bathroom condo offers refined urban living in a modern, upscale building just one year old. Located on the 10th floor, the unit features bright city views through oversized windows, an open-concept layout, and high-end finishes throughout. The contemporary kitchen is appointed with quartz countertops, modern cabinetry, and stainless steel appliances, flowing seamlessly into the living space with hardwood flooring. The unit also offers a spacious bedroom, a sleek spa-inspired bathroom, in-suite laundry, and a private balcony. Residents enjoy access to premium building amenities including a fitness centre, stylish party room, rooftop terrace, concierge services, and secure entry. Underground heated parking is included, offering exceptional value and convenience in a downtown setting. Ideally located steps to restaurants, shops, transit, and all amenities. Available February 1 at a very competitive price of $2,100 per month, including parking. (id:28469)
RE/MAX Hallmark Realty Group
583 Codd's Road N
Ottawa, Ontario
Designed with a bright, open-concept layout and enhanced by luxurious finishes, this residence seamlessly blends style, comfort, and functionality. Featuring 3+1 spacious bedrooms, 3.5 elegant bathrooms, and a grand living, dining, and kitchen area complete with a cozy fireplace, high-end appliances, and custom window coverings, the home is perfect for both everyday living and entertaining. Premium custom cabinetry, striking quartz and natural stone countertops, designer lighting, and beautiful white oak hardwood flooring create a refined and timeless atmosphere throughout. The garage includes a rough-in for a 60-amp EV charging station, offering convenience and future-ready living. Ideally located just minutes from shopping centers, Montfort Hospital, top-rated schools, and essential amenities, this property combines modern luxury with unmatched convenience. The home can also be fully furnished for a higher price. (id:28469)
Right At Home Realty
279 Jessie Street
Bonnechere Valley, Ontario
Welcome to 279 Jessie Street in the heart of Eganville! This charming 3-bedroom, 1-bath bungalow offers comfort, convenience, and great value in a desirable location. Situated within walking distance to all of Eganville's amenities, this home provides the perfect blend of small-town living and everyday practicality. Step inside to a main level featuring a functional layout ideal for families, first-time buyers, or those looking to downsize. Conveniently, all bedrooms and bathroom are on the main level. Appliances are included, making your move-in process simple and stress-free. The home is heated efficiently with a propane furnace and offers peace of mind with a brand new tin roof and 200-amp electrical breaker panel. A deck off the front of the home provides the perfect spot to enjoy your morning coffee or unwind in the evenings while taking in the friendly neighborhood surroundings. The partially finished basement adds valuable extra space for a recreation room, home office, or storage-tailored to your needs. With its solid construction and central location, 279 Jessie Street is ready to welcome its next owner. Enjoy the ease of walking to shops, schools, and local restaurants while coming home to a cozy property. Don't miss your chance to own this delightful bungalow in beautiful Eganville! Min 48 hr irrevocable. (id:28469)
Signature Team Realty Ltd.
01 Carbine Road
Mississippi Mills, Ontario
Peace. Privacy. Potential. This incredible just-under-3.5-acre lot delivers the lifestyle buyers are chasing-surrounded by a stunning mix of mature evergreens and deciduous trees, offering space to breathe and room to build big dreams. Tucked near the charming Village of Pakenham, you're perfectly positioned with quick access to Arnprior, under 30 minutes to Kanata, and minutes from skiing and golf. The driveway is already in place-so the groundwork is done. Now it's your turn to start planning the build you've been waiting for. A detailed topographical map is available , making this opportunity even more turnkey. If you've been waiting for the right lot in the right location-this is it! (id:28469)
Exp Realty
00 Snowdons Corners Road
Merrickville-Wolford, Ontario
Discover the perfect balance of privacy and convenience with this beautiful 2.5-acre treed lot, an ideal setting for your dream home. Nestled among mature trees, the property offers peace, seclusion, and a true connection to nature. Enjoy being just 10 minutes from the historic village of Merrickville with its charming shops and waterfront views, while Kemptville is only 25 minutes away and Brockville just 30 minutes, giving you easy access to schools, shopping, and amenities. With Bell Fibre available, working from home has never been simpler. Whether you envision a tranquil country escape or a year-round residence, this property offers endless potential. (id:28469)
RE/MAX Affiliates Marquis
Unit 202 - 11 Des Oblats Avenue
Ottawa, Ontario
Nestled in the vibrant heart of Old Ottawa East, this rare pied-à-terre offers an exceptional opportunity for young professionals or savvy investors. Thoughtfully designed for modern urban living, this sleek condo features a smart open-concept layout that maximizes space and functionality. High-end finishes throughout include hardwood flooring, quartz countertops, and a chef-inspired kitchen equipped with premium stainless steel appliances, creating a refined and contemporary atmosphere. The unit is fully outfitted for convenience, featuring a custom Murphy bed, built-in desk, and wardrobe-ideal for efficient, stylish living. Residents enjoy an impressive array of building amenities, including a yoga studio, fully equipped gym, and a party room perfect for entertaining. Additional conveniences include a storage locker and a guest suite for visiting friends and family. Accessibility is enhanced with a wheelchair elevator/lift, while the rooftop terrace offers a welcoming space to relax or socialize with neighbours. Step outside and immerse yourself in the charm of the surrounding community, with scenic bike paths, tranquil walking routes, and the natural beauty of the area at your doorstep. Located in a smoke-free building within one of Ottawa's most sought-after neighbourhoods, this condo is just moments from the Rideau Canal, the Glebe, and the University of Ottawa. (id:28469)
RE/MAX Absolute Walker Realty
209 - 110 Forward Avenue
Ottawa, Ontario
Welcome to this charming 2-bedroom, 1-bathroom apartment in the heart of Mechanicsville! Perfectly positioned just steps from the Kichi Zibi Mikan and minutes from the boutiques, cafés, and restaurants of vibrant Hintonburg, this second-floor unit offers both comfort and convenience. The well-maintained interior features timeless finishes including subway tile backsplash, white shaker cabinetry, and warm wood-tone flooring throughout the main living area. A large sliding glass door fills the living room with natural light and opens to a private balcony-ideal for morning coffee or evening relaxation. Residents enjoy a thoughtfully cared-for building with modern amenities including a welcoming lobby, fitness centre with ample equipment, secure bike and storage lockers, an updated laundry room, and convenient indoor parking - no snow brushing required! Located near the Ottawa River and just minutes to downtown, this apartment offers easy access to nature, transit, and the city's core. A fantastic opportunity for first-time buyers, downsizers, or investors seeking low-maintenance urban living in one of Ottawa's most desirable neighbourhoods. (id:28469)
Real Broker Ontario Ltd.
164 Bristol Crescent
North Grenville, Ontario
Welcome to 164 Bristol Crescent in Urbandale's coveted community, The Creek. Situated on a rare 44 lot -- the largest in the development -- this nearly new Tacoma model offers over 3,300 sq.ft. of modern living where contemporary luxury meets the serenity of a country retreat.The open-concept design is flooded with natural light from floor-to-ceiling windows and highlighted by a soaring double-height ceiling with a dramatic mezzanine loft and second living area. Every detail has been thoughtfully curated, from the custom millwork and quartz countertops to the striking feature fireplace wall that anchors the main living space to the second level. This 4 bedroom, 3 bathroom home balances elegance and function with generous room sizes and a layout ideal for todays lifestyle. The main floor office, three large living spaces, extra wide staircase and hallways, and a walk-out lower level offers endless flexibility and comfort. Outdoors, enjoy the benefits of a brand-new composite fence, custom landscaping, and upgraded eavestroughs (2024) all enhancing curb appeal and peace of mind. Less than three years old, this residence provides the comfort of new construction paired with elevated finishes. A refined statement of architecture and design. Book your private showing at 164 Bristol Crescent today. (id:28469)
The Agency Ottawa
440 St Philippe Street
Alfred And Plantagenet, Ontario
Prime Main Street Investment Opportunity in the Heart of Alfred. Exceptional mixed-use commercial property located on Main Street in the heart of Alfred, offering strong visibility and multiple income streams. The front commercial unit (969 sqft) enjoys excellent storefront exposure and is securely leased for the next three years, providing immediate and stable income. At the rear of the building, a vacant commercial unit (1053 sqft) is ready for its next business owner or tenant-ideal for expanding rental revenue or owner-occupancy. Above, you'll find a one-bedroom residential apartment, adding valuable supplemental income .With its central location, high pedestrian and vehicle traffic, and flexible use potential, this property is a solid investment for entrepreneurs or investors looking to establish or expand their presence in Alfred. A rare opportunity combining location, visibility, and income potential. (id:28469)
Exit Realty Matrix
81 - 2772 Pimlico Crescent
Ottawa, Ontario
END UNIT - 3 Bedroom condo townhouse - perfect for families, professionals, and investors. Spacious open concept living/dining room with patio door walk out to fenced yard. Large eat-in kitchen. Carpet free. Laminate flooring upstairs. Updated full bath. Recreation room on lower level. 1 PARKING SPOT Included. Well managed condo with low condo fees covering Water/Sewer, Building Insurance, inground pool & park. Great location - close to schools, trails, 24hr grocery, eateries, South Keys: Shopping Center, Cineplex, transit station & LRT. Exceptional convenience in a well-established neighbourhood. Don't miss this opportunity! (id:28469)
RE/MAX Hallmark Realty Group
5 Gilchrist Avenue
Ottawa, Ontario
Step into this extensively updated 3-bedroom, 3-bathroom home, where modern comfort meets timeless charm. The inviting front porch leads to a bright and airy main level with spacious living areas, a stylish kitchen featuring island seating and stainless steel appliances, and a cozy family room with a convenient side entrance - perfect for a home office or small business. Upstairs, you'll find three generously sized bedrooms and a brand-new full bathroom, while the partially finished basement offers additional storage, a second full bathroom, and space awaiting your personal touch.Outside, enjoy a private, landscaped fully fenced yard ideal for entertaining or unwinding, complete with a large patio deck, interlock walkway, fresh sod and low-maintenance gardens. With upgrades including new plumbing, electrical, insulation, windows, kitchen, and roof, this property offers peace of mind and effortless living. Perfectly located near shopping, dining, and transit, with easy LRT access at Tunneys Pasture Station. (id:28469)
Royal LePage Team Realty
000 Dukelow Road
Edwardsburgh/cardinal, Ontario
Recreational Paradise ! Nearly 23 Acres Near Spencerville. Discover the ultimate outdoor retreat with this rare offering of almost 23 acres of exclusive recreational land, ideally located just minutes from the charming and amenity-rich town of Spencerville. Tucked away and accessible via an unopened road allowance, this private escape is a haven for nature lovers, hunters, and outdoor enthusiasts alike. This expansive property is teeming with wildlife, making it an ideal setting for hunting, birdwatching, or simply soaking in the peace and quiet of nature. Trails wind throughout the acreage, perfect for hiking, ATVing, or exploring year-round. At the heart of the property sits a sugar shack/hunt camp, equipped with its own renewable energy source offering off-grid power and comfort. Whether you're crafting your own maple syrup or simply enjoying the crackle of a fire in the quiet woods, this feature elevates your experience. Endless possibilities await: camp under the stars, hunt in a private, wildlife-rich setting, hike scenic trails through untouched woodlands, and create lifelong memories just a short drive from home! All this, mere minutes from the small village of Spencerville, known for its historic charm, local shops (cinnamon buns), schools, and community events. Whether you're looking for a secluded weekend retreat or a rustic base for all-season recreation, this property delivers both tranquility and convenience. (id:28469)
Royal LePage Team Realty
37 - 35 Old Course Road
St. Thomas, Ontario
Beautiful 1490 sq. ft. bungalow condo on a 39'4" x 102'3" lot, featuring a bright Look-out foundation and fully finished basement. The 9ft ceiling, open-concept main floor includes a spacious kitchen with quartz countertops, 9 ft. island, pantry, and Cathedral ceilings. Great Room with electric fireplace. Primary bedroom offers a walk-in closet and ensuite. Luxury vinyl plank flooring throughout main living areas; carpet in bedrooms, stairs, and basement. Convenient main floor laundry. Abundant natural light throughout. Move-in ready! (id:28469)
Comfree
84 Bank Street N
Renfrew, Ontario
An excellent investment opportunity with triplex potential welcome to 84 Bank St N, a solid brick 2-storey Single Family Home with a Secondary Suite, located on a quiet street backing onto a peaceful creek. Unit 1 features a bright open-concept layout with 1 bedroom and a 4pc bath, while Unit 2 offers a spacious kitchen, 3 bedrooms, an oversized 4pc bath on the main level, and another oversized 4pc bath upstairs. The upper level also includes a room currently set up as a kitchen, which could continue to be used as a kitchen or converted into a 4th bedroom. The basement (accessible through Unit 2) includes laundry, a large rec room with a cozy woodstove, plus a toilet and shower. Outside you'll find paved driveways on both sides along with a detached garage for storage, all within walking distance to downtown amenities, walking and ATV trails. Excellent income potential and endless possibilities await! 24 Hour irrevocable on all offers (id:28469)
Exp Realty
65 Vaan Drive
Ottawa, Ontario
Build your dream home in Merivale Gardens! Country living with city amenities. Hear the breeze in the tall pines as you relocate life to this high and dry lot where all the city bustle is left behind. Very rare building lot is a wonderful, quiet, peaceful location. Municipal water available at buyers cost. Septic and well to be installed by buyer. Buyer to complete due diligence with city. Call to make this one yours! (id:28469)
Coldwell Banker First Ottawa Realty
503 - 1785 Frobisher Lane
Ottawa, Ontario
Perfectly located 3-bedroom, 2-bath condo in beautiful Riverview Park at Frobisher Place. Just steps from the Rideau River walking and biking paths, with OC Transpo to the airport and downtown right across the street. This bright and modern condo features updated flooring, an open-concept living and dining area with floor-to-ceiling patio doors leading to a large balcony, and a custom-built kitchen with granite countertops, breakfast bar with stools, and a stylish backsplash. The spacious primary bedroom includes a 4-piece ensuite bathroom, and the two additional bedrooms are perfect for family, guests, or a home office. Laundry is conveniently located right outside the apartment. Enjoy an impressive list of amenities, including an indoor pool, a mail room, secured bike storage, workshop, library, gym, games room, BBQ area, car wash station, storage locker, heated underground parking, and an on-site convenience store. Ideally situated just 5 km from the University of Ottawa and 3 km from the Faculty of Medicine, CHEO, and the Ottawa Hospital General Campus, this location offers easy access to shopping, parks, and transit. Rent includes heat, hydro, underground parking, and storage locker. Tenants pay for internet and cable. For more details about Frobisher Place and its amenities, please visit the building's website linked in this listing. (id:28469)
Coldwell Banker First Ottawa Realty
D - 423 Ravenhill Avenue
Ottawa, Ontario
One Month Free Promo: Tenant pays $2,495/month for 11 months; Month 11 at no charge. Annualized equivalent $2,287/month. Monthly rent is not reduced. Welcome to the heart of Westboro - where modern living meets everyday convenience. This beautiful, luxury rental thoughtfully designed by award-winning architect Jason Flynn and offer the perfect solution for those seeking style, comfort, and flexibility. Each unit is crafted to feel like a home - not just another rental. Featuring 2 generous bedrooms and 2 full bathrooms, this layout is ideal for downsizers, professionals, or even roommates thanks to the smart floorplan and separation of spaces. Each bedroom includes double closets and access to a full 3-piece bathroom with a walk-in glass shower. The open-concept living and dining area is bright and inviting, enhanced by LED pot lighting throughout and in-unit laundry for added convenience. The modern kitchen boasts stainless steel appliances, quartz countertops, a large island, high-end tile backsplash, and ample cupboard space - perfect for hosting family and friends. Located just steps from Westboro Station, Starbucks, MEC, the Westboro Farmers' Market, and some of Ottawa's top shops and restaurants, this location offers the best of urban convenience with a friendly neighbourhood feel. A rare find in one of Ottawa's most desirable communities - welcome home to Westboro living at its finest. (id:28469)
Royal LePage Team Realty
1102 Perth Road N
Beckwith, Ontario
Incredible value - rare, large-sized estate lot ! ATTENTION all Builders, Developers; Contractors and Investors - the possibilities are endless for this huge property! Build your dream home on this very large 4.77 acre lot that boasts mature trees and the privacy and serenity you are seeking. What a location - backing and siding onto the very popular "Moodie Estates" - an amazing and beautiful development with Parkview Homes and other great builders. Gorgeous high end, newer homes are right in your vicinity. The location of this great Lot is situated close to Carleton Place; Perth; Smith Falls, Stittsville/Kanata and Ottawa - providing the ease of ideal country living and convenience of being close to all amenities! Incredible value for this size lot! 24 Hour irrevocable on all Offers. (id:28469)
Royal LePage Team Realty
183 Presland Road
Ottawa, Ontario
Recently built 1-bedroom apartment in Overbrook. Minutes from downtown. High quality finishes throughout. Utilities included. (id:28469)
Sutton Group - Ottawa Realty
510 - 330 Centrum Boulevard
Ottawa, Ontario
Welcome to this beautifully maintained top-floor condo at the highly desirable Beausejour condominium, offering comfort, convenience, and a warm sense of community. This spacious 2-bedroom, 2-bathroom unit is filled with natural light. The open-concept living and dining area is bright and inviting. The kitchen was tastefully remodelled in 2017, featuring an abundance of cabinetry, a full pantry, and easy-to-clean ceramic tile floors. The primary bedroom is generously sized and includes a large walk-in closet, as well as a private ensuite bathroom equipped with a Safe Step Walk-In Tub, complete with therapeutic features and a heated seat ideal for comfort and peace of mind. The second bathroom offers a walk-in shower for added convenience, and the second bedroom makes a perfect guest room, home office, or den. Additional features include in-unit laundry, an owned hot water tank, and one underground parking space. Residents also enjoy access to a car wash bay. The building's central courtyard is a peaceful retreat available to all. A wonderful opportunity to join a quiet, senior-friendly community just minutes from shops, green spaces, transit, dining, entertainment, health services, farmer's market, festivals and the Shenkman Art Centre. (id:28469)
Exp Realty
3153 Mauricy Street
Cornwall, Ontario
BRAND NEW BUNGALOW! Are you in the market for a stunning ground level entry bungalow with an attached 1.5 car garage that's situated in the highly desirable Northwoods Forest Subdivision? This gorgeous home is now fully completed and offers an open concept layout with a beautiful kitchen complete with quarts countertops + an under mount sink, a dining area that opens to the living room which boasts vaulted ceilings and provides access to the rear yard oasis. The main level additionally hosts a large primary + second bedroom, 2 full bathrooms and a separate laundry. Downstairs, the basement is a blank canvas and is home to the natural gas f.a. furnace with central a/c, the hot water on demand system and the air exchanger with loads of extra space for storage space. Seller requires 2 full business days irrevocable to review any/all offer(s). (id:28469)
Cameron Real Estate Brokerage
104 - 755 Beauparc Private
Ottawa, Ontario
Prime location !!! This modern two bedroom two bathroom corner unit in the Brownstones at Cyrville is just over 800 square feet, has updated finishes including quartz countertop, hardwood floors , eat on kitchen island, stainless steel appliances ample storage, in unit laundry, three-piece ensuite bathroom in the primary, living room and office/dining area which opens to private closed in balcony. Building has a separate locker, elevator and bike room. Pet friendly, clean and well managed. Conveniently located close to everything, steps from the o-train, minutes to downtown , close to coffee shops, St Laurent Shopping Center, Gloucester Center, movie theater, Costco, a wide variety of restaurants and parks. Green Space just out front of the building. Move in and enjoy or invest and profit. (id:28469)
Century 21 Action Power Team Ltd.
426 Blake Boulevard
Ottawa, Ontario
Check out this opportunity: Fully rented duplex makes it easy for you to finish planning and permitting while covering costs. This property represents great development opportunity as the lot is large and the current owner has already put in place some design drawings for and 8 unit stacked townhouse project which would nicely respond to the need for ground oriented, "missing middle" style housing. Its a highly rentable property to hang on to and rebuild later if you are an investor or developer. Terrific duplex with spacious main floor/lower level unit containing 2 main floor bedrooms and 1 lower bedroom as well as extra living space downstairs. The compact second floor 1 bedroom unit with long time tenant is bright and cheerful. Each unit has a separate entrance and driveway. The garage is mostly for storage but could potentially be OK for a car. South facing yard. Quiet, well maintained surroundings on the street and environs. Easy access to the St Laurent complex with its library, gym, pool and park. Steps form loads of food shopping on McArthur and decent access to transit. Income: $43,000. Approximate expenses: Property Insurance: $ 1,900 Enbridge is $1,400 Hydro apt 1 is $1,300 Hydro Apt 2 $1,400 ( the new tenant will be paying hydro starting Jan 1 2026) Water $1,200. 24hour irrevocable on offers. Drawings/ Soil Test report/Construction Proforma are all available for review. (id:28469)
RE/MAX Hallmark Realty Group
426 Blake Boulevard
Ottawa, Ontario
Fully rented, terrific duplex with spacious main floor/lower level unit containing 2 main floor bedrooms and 1 lower bedroom as well as extra living space downstairs just rented at $2600/mth until December 31 2026. The compact second floor 1 bedroom unit with long time tenant is bright and cheerful. Rent here is $986/mth. Lease terminating December 31 2026. This property represents great development opportunity as the lot is large and the current owner has already put in place some design drawings, soil testing and proformas for construction. Its a highly rentable property to hang on to and rebuild later if you are an investor or developer. Each unit has a separate entrance and driveway. The garage is mostly for storage but could potentially be OK for a car. South facing yard. Quiet, well maintained surroundings on the street and environs. Easy access to the St Laurent complex with its library, gym, pool and park. Steps form loads of food shopping on McArthur and decent access to transit. Income: $43,000. Approximate expenses: Property Insurance: $ 1,900 Enbridge is $1,400 Hydro apt 1 is $1,300 Hydro Apt 2 $1,400 ( the new tenant will be paying hydro starting Jan 1 2026) Water $1,200. 24hour irrevocable on offers. Concept Draings, Soils Tests, Cost pro-forma available upon request. (id:28469)
RE/MAX Hallmark Realty Group
149 Willow Street
Ottawa, Ontario
Welcome to Little Italy, an iconic neighborhood in the heart of the city, where a sleek and modern 4plex awaits you. This newly constructed legal 4plex exudes sophistication and style, with each unit featuring spacious layouts, high-end finishes, and an abundance of natural light. The property is fully rented with great tenants, ensuring a steady stream of rental income for the savvy investor. Little Italy is a prime location known for its lively atmosphere and vibrant community, making it an ideal spot for real estate investment. With low maintenance costs and high demand, this 4plex presents a lucrative opportunity for those looking to capitalize on the dynamic real estate market in Little Italy. Gross Rent $82,200 projected 2026. Explosive Air BNB potential. Close to O-Train, Lebreton Flats, Dow's Lake, many specialty shops , restaurants and vibrant festivals. 24hrs notice for showings & 24hrs irrevocable on all offers, as per form 244. (id:28469)
Royal LePage Team Realty

