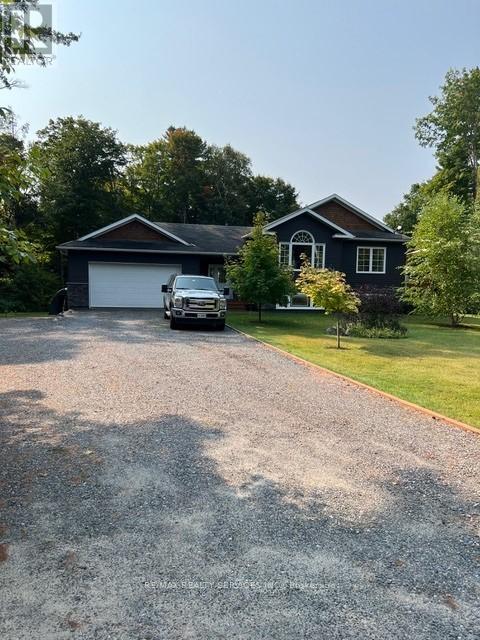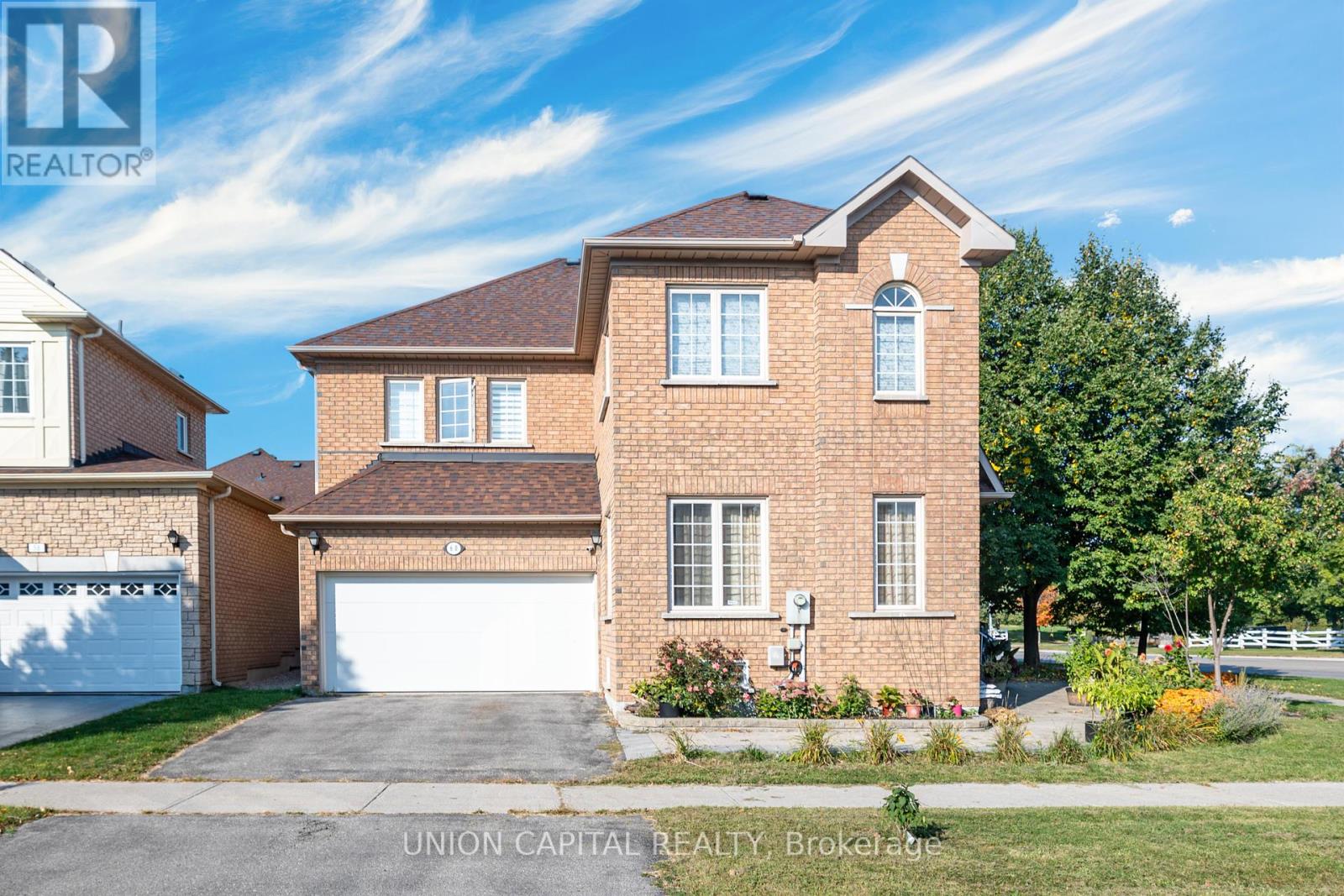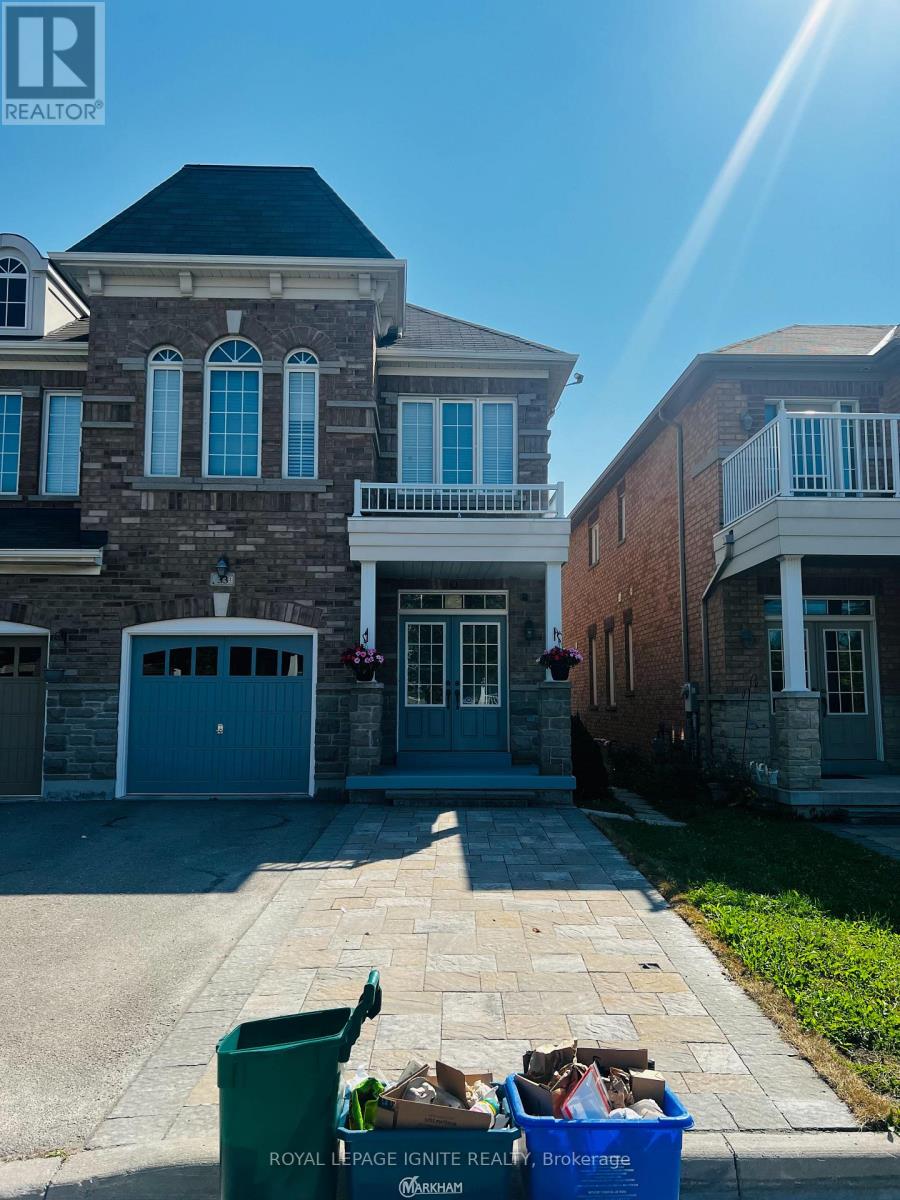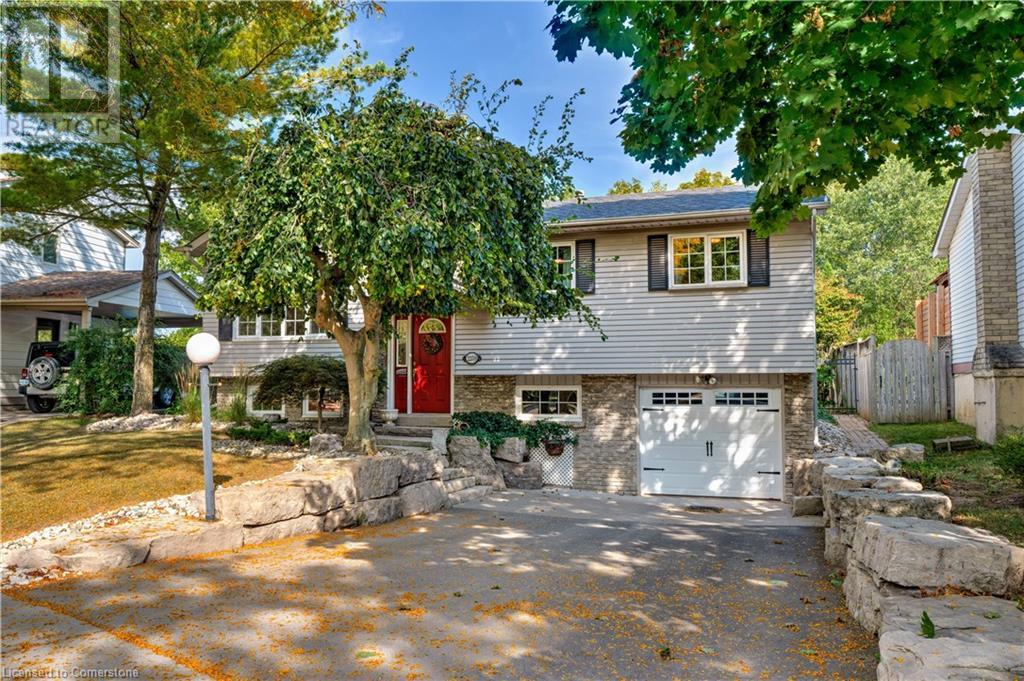63 Wistow Street
London, Ontario
This bungalow nestled on a park-like 54x229 ft lot, providing your own private backyard oasis in the heart of the city. This home seamlessly combines modern upgrades with charming ambiance. The inviting covered front porch, overlooking a lovely garden, creates a perfect outdoor space. Inside, the main floor features a bright and spacious living room and dining room. The kitchen has been fully renovated and updated in 2021. You'll find three cozy bedrooms and a four-piece bathroom. The lower floor offers a comfortable living/dining area, a second kitchen, two bedrooms, and a three-piece bathroom. The added convenience of laundry facilities on both floors makes it ideal for an in-law suite. Located close to shopping, amenities, and with quick access to Highway 401, Western University, Fanshawe College, and Downtown London. (id:27910)
Exp Realty
Rare Real Estate
20 Billingsgate Crescent
Ajax (South East), Ontario
Beautiful Large 3 Bed Detached Bungalow with 5 parking and Beautiful Backyard with Basement finished large living, office room, full washroom & 2 full nice kitchen. In the Basement updated windows & flooring. Excellent location, Gas Station, Tim Hortons, School, Shopping is walking distance. Very close to 401. Pride owner for more than 30 years well-maintained home. (id:27910)
Homelife Galaxy Real Estate Ltd.
Bsmt - 16 Inniswood Drive
Toronto (Wexford-Maryvale), Ontario
Freshly New Renovated Bungalow. Convenient Location near 401/DVP HWY and TTC Transits. Close to Shopping Plaza, Grocery Stores, Restaurants, Schools and other Amenities. Bright Open-Concept Kitchen and Living Room. Convenience of Your Own Laundry. **** EXTRAS **** Stove, Range-Hood, Fridge, Dishwasher, Washer, Dryer, All Electric Light Fixtures and One Car Parking (id:27910)
Homelife Landmark Realty Inc.
780 King Street W
Gananoque, Ontario
Colonial Resort, 1000 Islands - an independently owned and operated, 54 Guest Rooms and 4 BR Apartment for the Owner/Manager to stay. The resort has indoor and outdoor Swimming pool, in-house Restaurant (currently closed), LLBO permit and sitting capacity of about 120 people, Breakfast area, Lounge, Library area, Gift shop, Party room etc. Current owner had done reasonable upgrades and renovations. Very quiet place for the guests to relax and enjoy peaceful stay. Downtown and other amenities including 1000 Island Cruise line and St Lawrence River just minutes away. Very well maintained property sitting on about 7 acres of land surrounded by matured residential neighbourhood and across the road new residential developments going on. High demand of land in this neighbourhood, great future potential to use excess land for development. Gananoque, just 30 min east of Kingston is a gateway to 1000 Islands, a world famous tourist destination where many local and international tour buses stop and stay overnight. The resort accommodates groups and tour buses between June to October and makes good income in the season. Serious Sale for Serious Buyers, Asking price is less than $65,000 per door. The buyer would need about 40% to 50% down payment for bank financing (NO VTB). All showings book through the listing brokerage only, please Do Not call or approach the resort staff directly. **** EXTRAS **** For more pictures and details, please check Expedia, Booking.com or Colonial Resort website (id:27910)
Century 21 People's Choice Realty Inc.
120 Peer Court
Ancaster, Ontario
Understated elegance & modern luxury. 4 bed, 2.5 bath home spans just under 2600 sqft featuring a full walkout bsmt, making it a perfect solution for in-laws or extended families. Nestled on a serene court offering accessibility to local amenities including public & private schools & a nearby neighborhood park ideal for families. This stunning residence incls a contemporary kitchen that embodies a true culinary haven ideal for hosting gatherings with loved ones. The kitchen showcases luxurious quartz countertops, a spacious island with dbl undermounted sinks & top-of-the-line appliances. Ceramic flooring & chic backsplash enhance the visual appeal of this inviting space. The kitchen is illuminated by 13 LED pot lights, a built-in window seat that incl hidden storage. A walkout leads to a custom deck/balc, perfect for entertaining guests for summer bbqs. Stunning exterior of this home features a beautiful blend of stone, stucco & brick finishes, providing an attractive curb appeal that is sure to impress. Main lvl has hdwd flooring, upstairs you will find a spacious m/ suite that promises relaxation & rejuvenation featuring a walk-in closet & a 5 piece ensuite bath, complete with a soaker tub, a lrg shower, upgraded granite countertops & dbl sinks. The upper lvl continues to cater to family needs, with 3 additional bdrms, 1 with ensuite privilege bathroom. Finished basement w walkout & many up-dates. Don't miss your chance to make this incredible property yours. (id:27910)
RE/MAX Escarpment Realty Inc.
301 Rankin Lake Road
Seguin, Ontario
Stunning! Raised Bungalow with w/o basement. Level 1.46 acre lot. Only 10 minutes south of Parry Sound. Heated slate floor in large foyer, Over sized heated double garage, Extensive Landscaping with flagstone Patio and walkways. Pergola with hot tub and propane fire pit. Two decks, finished re-claimed barn wood Flooring, custom trim throughout, main bath with ceramic custom shower, b/I shower seat, Large Family Room with Propane fireplace and w/o to in law or used for business. 10 minute walk to Rankin Lake public boat launch/beach. Too many extras to list. This home must be seen. **** EXTRAS **** Flat Screen TV Over Fireplace, Shelves on Both Sides Of Fireplace (id:27910)
RE/MAX Realty Services Inc.
85 Albert Street W
Thorold, Ontario
Welcome To 85 Albert St! This Cozy 3 Bedroom Basement Apartment Has An Open Concept Layout, Feeling Bright & Airy With A Private Side Separate Entrance. Offering 2 Parking Spaces & A Large Yard For You To Enjoy! Close To Schools, Parks, & All Amenities. (id:27910)
Royal LePage Your Community Realty
50 Queen Street E
Elmvale, Ontario
Great ranch bungalow with welcoming front porch ... almost 90% fully renovated. Shows to perfection! For those looking to downsize or first time home buyers this is a solid home with a great layout. Bright large eat in kitchen with plenty of cupboards and counter space, good space in the dining area for a family size table, 2 full baths beautifully renovated, 2+2 bedrooms with 4 basement windows being egress for safety, master has sliding doors to back patio, main floor laundry room. New railings and carpet on stairs leading to basement, large rec room and gym area in basement plus office, new allergy free vinyl flooring throughout, smoke free home. 7 new windows and 2 entry doors and 1 patio door all newer. Good size storage room in basement. Driveway to hold 4 vehicles. Shop/garage 12' x 20' with new man door and window. Decorative garden pond. Partially fenced yard. Nothing to do here but move right in. All appliances stay. Furnace 2009, A/C 2012. (id:27910)
RE/MAX Crosstown Realty Inc. Brokerage
1111 Laidlaw Drive
Milton, Ontario
Experience unparalleled luxury in this exquisitely upgraded home. This 4 +1 bedroom and 4.5 bath home on a 45ft lot is 2854 sqft above ground plus a finished basement. This home features $200,000 in recent enhancements such as new bathrooms with custom vanities, new engineered hardwood, large porcelain tiles, crown molding, upgraded trim and casings, refinished spiral stairs, pot lights and new light fixtures. Upon entering through the double doors, you’re welcomed by 17 ft ceilings with 9 ft ceilings on the main and smooth ceilings throughout the home. The main floor showcases an open concept layout with elegant formal dining and living room, seamlessly flowing into a sophisticated family room adorned with a welcoming gas fireplace. The expansive designer kitchen is a culinary masterpiece, perfect for hosting lavish gatherings. The kitchen features extended upper cabinets with undermount lighting, quality stainless steel appliances, pantry, quartz counters, backsplash and a peaceful view of the cedars in the backyard. Step outside to a meticulously landscaped backyard which is easily maintained. Ascend to the upper level where four generously sized bedrooms and three opulently renovated bathrooms await, offering a sanctuary of comfort and style. The primary bedroom comes with a double door entrance, his and her walk-in closets. The master ensuite has a large shower, soaker tub, double sink vanity and loads of cabinet space with drawers. An additional bedroom upstairs has its own private ensuite bath, how luxurious! The fully finished basement provides additional living space, including a well-appointed bedroom with walk-in closet and a full bath, ideal for guests, extended family, live in nanny. The main floor laundry room offers tall cabinets, a closet and convenient entry to the spacious double car garage. This prime location is minutes to the 401 and walking distance to schools, parks, trails, pond, shops and more! (id:27910)
Royal LePage Real Estate Services Ltd.
268 - 7777 Weston Road
Vaughan (Vaughan Corporate Centre), Ontario
Prime commercial investment opportunity at Centro Square! This turn-key property offers excellent storefront exposure on the second floor, conveniently located just off the escalator. Includes 2 underground parking. Minutes from the Vaughan Metropolitan Centre TTC Station and close to Hwy 400/407. Don't miss out! (id:27910)
Right At Home Realty
60 Nappa Street
Richmond Hill (Langstaff), Ontario
Corner Detached Home in the Heart of Richmond Hill! This exceptionally bright home features extra-large windows with park views. It offers a spacious layout with 4 bedrooms and 4 bathrooms. The updated kitchen boasts new accents, stainless steel appliances, and a walk-out to the backyard. The living room impresses with an 18 ceiling, while the main floor has 9 ceilings. The finished lower level provides ample space for recreation, an office, or a studio, along with a 3 pc washroom. Conveniently located near restaurants, grocery stores, Walmart, Best Buy, Loblaws, shops, hospitals, primary and secondary schools, local parks, the GO station, transit, and highways 7, 407, and 404. Truly stunning with crown molding, a front porch enclosure, central air conditioning, and a new furnace. **** EXTRAS **** Direct Access To Garage R/I, 3Pc Bath In Basement, Main Floor Laundry Room, Fridge, Stove, HoodRange, B/I Dw, Washer & Drye. All Elf's And Window Coverings. Open House Sept 21/22/28/29 2-5PM (id:27910)
Union Capital Realty
4095 Graham Road
South Frontenac, Ontario
OPEN HOUSE Sat Sept 21, 2-3pm.Welcome to the oasis you've been searching for. This property sitting on 4.62 acres, highlighted by your own personal pond spanning nearly an acre, offers a true connection to the peace and serenity of nature. An added bonus, this property includes an extra income from discreetly placed solar panels generating approximately $700 a month. Transition seamlessly from the serene outdoors to your warm and inviting living space featuring an open-concept design and cathedral ceilings. The fully finished basement provides additional living space, complete with a full bathroom, generous sized bedroom, a bar for entertaining and two dens perfect for a home office or additional bedrooms. Additionally, Bell Fibe high speed internet is available for seamless working from home. Experience year-round economical comfort with geothermal heating and cooling, offering unparalleled comfort and cost efficiency. Dont forget about the garage! It boasts ample space for two cars, plus storage and includes a walkup from the basement. And, it is both heated and cooled! This is perfect for storing your recreational equipment to enjoy the nearby K&P Trail, just a stones throw away. Located just a short 20-m **** EXTRAS **** Fireplace-Propane, Geothermal, Air Exchanger, Auto Garage Door Remote(s), Built-In Appliances, On Demand Water Heater, Solar Owned, Water Heater Owned, Water Softener, Water Treatment. (id:27910)
Solid Rock Realty
2159 Blue Ridge Lane
Oakville (West Oak Trails), Ontario
Welcome to 2159 Blue Ridge Lane, nestled in the sought-after Westmount community of Oakville. This charming 3-bedroom, 2-bathroom detached home offers a blend of comfort and potential. The main floor boasts stunning hardwood flooring, with an ideal layout for seamless living, dining, and kitchen spaces. The three spacious bedrooms include a unique den in the primary bedroom, offering endless possibilities for customization. The finished basement provides a perfect space for entertaining complete with a built-in bar for hosting or relaxing during the big game. While still offering ample storage space thanks to it's thoughtful layout. Conveniently located between two major plazas, and just steps from top ranked schools including Gath Webb Secondary School, parks, and trails. This home is tucked away on a quiet street for added privacy. With Oakville Trafalgar Hospital and GO Transit only 5 minutes away, this location combines tranquility with accessibility. **** EXTRAS **** Showings begin at the OPEN HOUSE on Sunday September 22, 2024 from 2:00pm - 4:00pm (id:27910)
RE/MAX Professionals Inc.
33 Bernbridge Road
Markham (Box Grove), Ontario
This cozy walkout basement apartment features 1 bedroom and 1 bathroom, perfect for comfortable living. The kitchen is a highlight, complete with stylish cherry wood cabinets, a modern backsplash, and laminate floors that add a touch of elegance. Recent updates include fresh paint throughout, creating a bright and welcoming atmosphere. Located in a great neighbourhood, you'll have easy access to local shops, parks, Transit and excellent schools nearby or a school bus available too. Close To Schools, Steps To YRT, Hwy 407, Banks, MS Hospital, Shopping Center & All Amenities. is a fantastic walkout basement for anyone looking for convenience and a friendly community! **** EXTRAS **** Tenant Pays 30% Utilities. No Pets & No Smoking Tenant insurance (id:27910)
Royal LePage Ignite Realty
380 Fares Street
Port Colborne, Ontario
Interior pictures coming soon!! Please view 3D Matterport. Fantastic 2 storey home in great location; close to schools, shopping and the canal! This home is filled with character & charm. New flooring in living and dining room. This brick & vinyl home has been lovingly taken care of. The property also features a detached 1 car garage. (id:27910)
One Percent Realty Ltd.
183 Rykert Street Street Unit# B
St. Catharines, Ontario
This 2 bedroom, 1 bath unit is available for rent in lovely St. Catharines! This lower unit offers premium finishings, open concept main floor, beautiful dark flooring, and large windows which offer plenty of natural light! Featuring 2 spacious bedrooms, ensuite laundry, foyer at grand level, separate entrance, and plenty of space for storage. The master bedroom is sure to impress with its walk in closet! This property is located in St. Catharines, with super easy highway access! Ready for rent immediately with a min. 1 year lease. Application, credit check, employment letter & references required. (id:27910)
Royal LePage State Realty
Main - 116 Luxury Avenue
Bradford West Gwillimbury (Bradford), Ontario
5 Reasons To Love This Spacious 3-Bedroom Bungalow On The Main Floor: 1- Over 1000 Square Foot Of Living Area With A Fantastic Layout 2- Raised Bungalow With A Ton Of Light 3- Spacious Living Room And Bedrooms With Nice Kitchen 4- Great Location In The Heart Of Bradford, Minute Walk To Stores &Restaurants. Minute Drive To Go Station. Close To Highway 400 And Newmarket. Walking Distance To Bradford's Modern, New Library And Community Centre. 5- Located In A Calm, Green, Tranquil Street With A 2- Minute Walk To The Green Luxury Park (id:27910)
Century 21 Heritage Group Ltd.
1413 - 230 King Street E
Toronto (Moss Park), Ontario
Blending heritage charm and modern aesthetics, the restored faade of popular Kings Court welcomes you home. This boutique building in prime King East offers the best of city living. Fall in love with this fabulous one bedroom unit, awash with natural light. The bright, open concept, living/dining seamlessly blends indoor and outdoor living with your own private balcony. Want to indulge your inner chef? The spacious kitchen offers an abundance of storage and counter space, as well as full-sized, stainless steel appliances. This efficient layout features minimal hallway space and generous spaces and storage throughout. Reasonable maintenance fees include all major utilities. Unbeatable 100 Walk and Transit scores! Building amenities include 24 hour concierge, roof top terrace and gym. Enjoy the convenience of eateries, coffee shops, fantastic retail, transit and more at your door. (id:27910)
Sutton Group-Associates Realty Inc.
2259 Ingersoll Road
Burlington, Ontario
Welcome to this impeccably maintained home nestled in the sought-after Brant Hills community of Burlington! This 3-bedroom, 2-bathroom raised ranch bungalow offers a perfect blend of comfort and style, making it an ideal sanctuary for families and professionals alike. Tucked away on a quiet crescent, enjoy the peace and tranquillity of suburban living while being just minutes from local amenities, parks, and schools. Lovingly cared for by the original owner, this home reflects pride of ownership. Recent updates include a newer roof and maintained landscaping, ensuring you can move in with peace of mind. The three spacious bedrooms provide ample room for relaxation and personalization, along with a dedicated office space on the finished lower level. The raised basement features a cosy family room with a gas fireplace, a second bathroom, laundry facilities and access to your single-bay attached garage. Step outside to your expansive backyard, a true retreat for outdoor lovers. Enjoy summer barbecues, gardening, or simply unwinding in your private space, surrounded by mature trees and lush greenery. Brant Hills is known for its family-friendly atmosphere, featuring nearby parks, walking trails, and top-rated schools, making it a wonderful place to raise a family. Don’t miss this rare opportunity to own a meticulously maintained raised ranch bungalow in a desirable location. Schedule your private showing today and start envisioning your life in this delightful home! (id:27910)
Royal LePage Burloak Real Estate Services
1345 Main Street E
Hamilton, Ontario
Great opportunity to for live/work along major transit corridor with high daily traffic. 2 storey commercialretail building with full fenced backyard. Ground floor renovated, bright retail space with 1st floor washroom, and 2 bedroom apartment with full bath on 2nd floor. Full height basement allows many storage opportunities. T0C1 zoning allows for wide variety of commercial/retail options. Along proposed LRT route and steps to proposed 975 unit development at Delta High School. Work/live and thrive at 1345 Main St East, with amazing exposure to daily foot and car traffic. (id:27910)
Royal LePage Burloak Real Estate Services
1345 Main Street E
Hamilton, Ontario
Great opportunity to for live/work along major transit corridor with high daily traffic. 2 storey commercialretail building with full fenced backyard. Ground floor renovated, bright retail space with 1st floor washroom, and 2 bedroom apartment with full bath on 2nd floor. Full height basement allows many storage opportunities. T0C1 zoning allows for wide variety of commercial/retail options. Along proposed LRT route and steps to proposed 975 unit development at Delta High School. Work/live and thrive at 1345 Main St East, with amazing exposure to daily foot and car traffic. (id:27910)
Royal LePage Burloak Real Estate Services
5450 11 Highway S
Oro-Medonte, Ontario
Welcome to 5450 Highway 11 in Oro-Medonte! SPACIOUS FIVE BED, 3 BATH HOME ON 1.36 ACRES WITH NO NEIGHBOURS BEHIND! Conveniently located between Barrie & Orillia, this home offers privacy & convenience. Loads of potential with this one. So much room for the large or growing family. The original main house is updated and spacious and has 4 bedrooms (2 on the main and 2 upstairs) with a full bathroom on both levels and a kitchen that is open to the living room/dining room combo. The recently completed addition with its own separate entrance offers the 5th bedroom and full bathroom with an open living area that has been plumbed for a kitchenette and allows for an in-law suite or rental income! Only thing needed is some kitchen cupboards. Or keep it as is for the extra space it offers. This fantastic location offers easy highway access, minutes to Orillia & 20 minutes to Barrie, with beaches and golf courses nearby. This home is a great opportunity for those seeking privacy, space, and convenience. (id:27910)
Sutton Group Incentive Realty Inc. Brokerage
33 Hancey Crescent
Alliston, Ontario
Here is your chance to own this lovingly maintained, all-brick bungalow in the heart of Alliston! Located on a quiet, mature street close to shopping, dining and all amenities. This great home feels like a big hug when you walk through the front door, with its open, spacious living room and dining room area, a great layout for entertaining. A classic kitchen layout with a fantastic mount of cabinetry and counter space, as well as access to the rear yard. Down the hall you'll find 3 great sized bedrooms with original hardwood floors, and a 4 piece bath. The walk-up lower level is a fantastic space that offers so many possibilities with it's private entrance, currently featuring an open family room with fireplace, and multiple bright, above grade windows, huge utility/storage space that houses the laundry, as well as a cold cellar. The exterior offers amazing curb appeal with a well manicured lawn, an extra large driveway, and spacious back yard. Don't pass up this fantastic opportunity, book your tour today! (id:27910)
RE/MAX Hallmark Chay Realty Brokerage
53 Buttonwood Avenue
Toronto (Mount Dennis), Ontario
Will Provide The Information Shortly (id:27910)
RE/MAX Hallmark Realty Ltd.
























