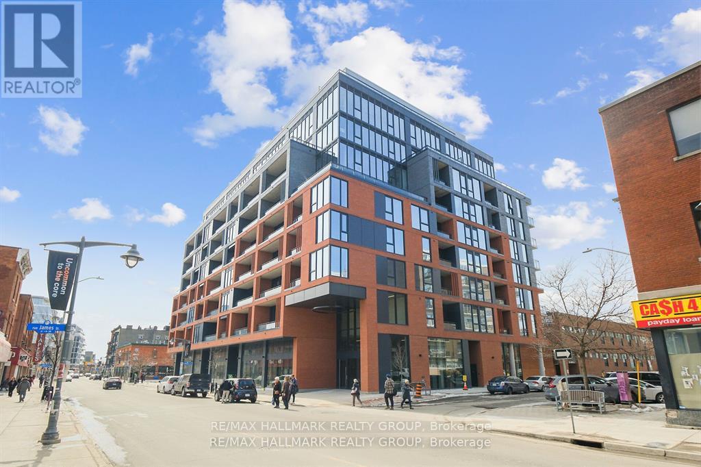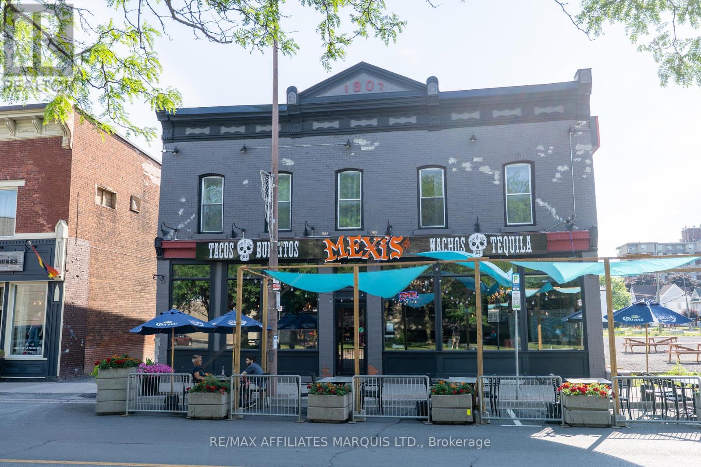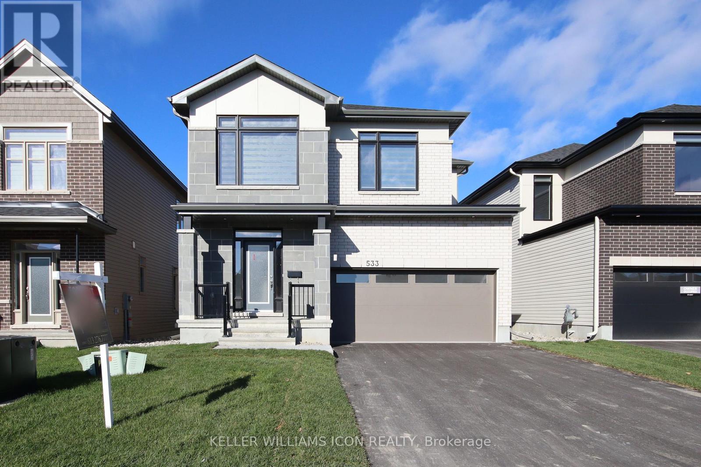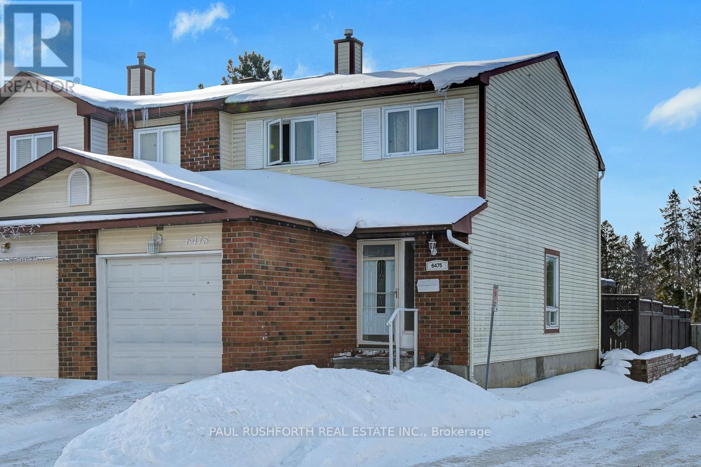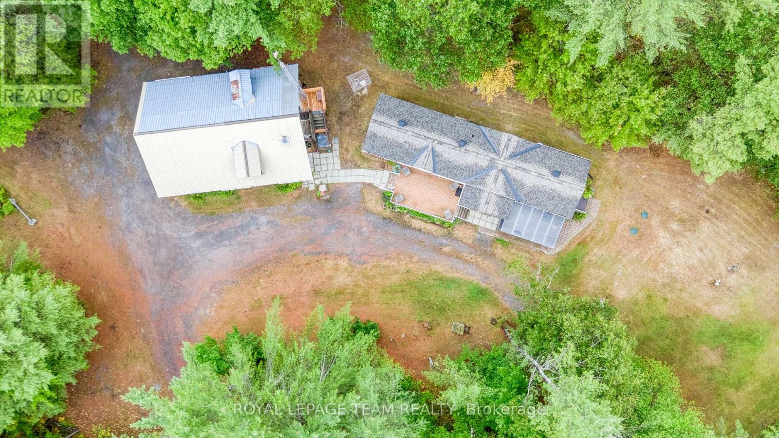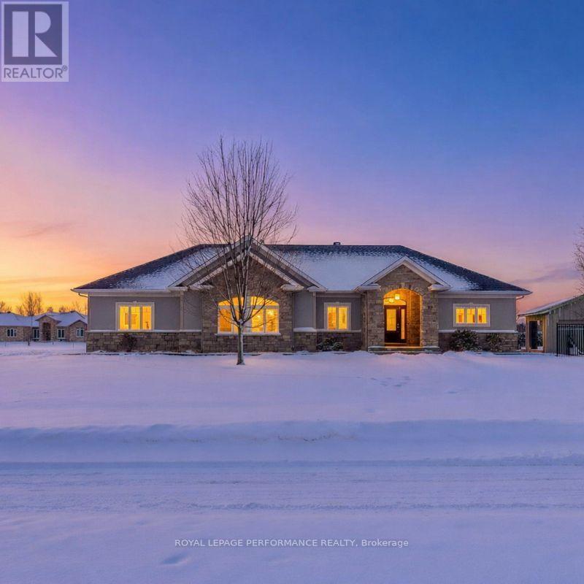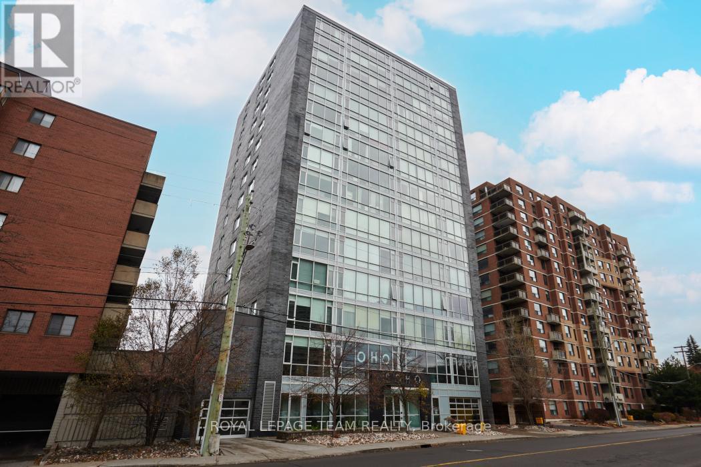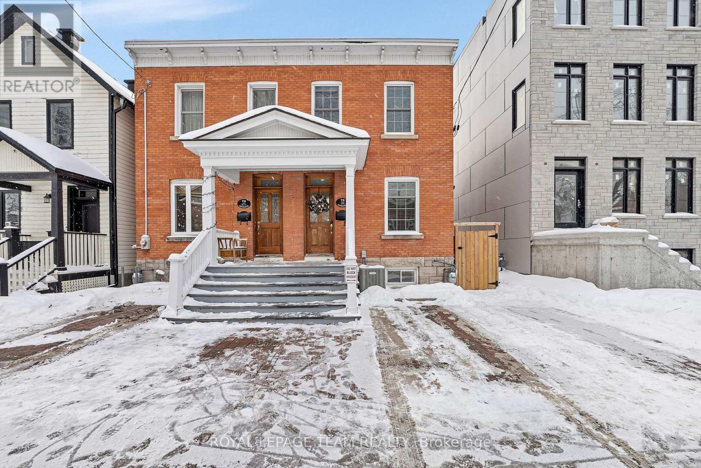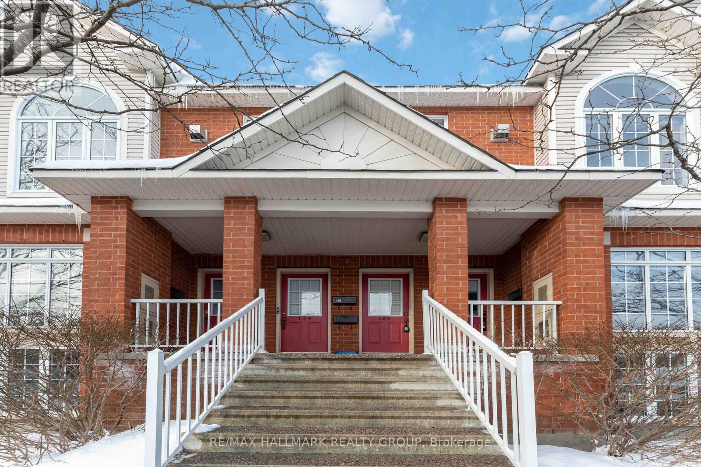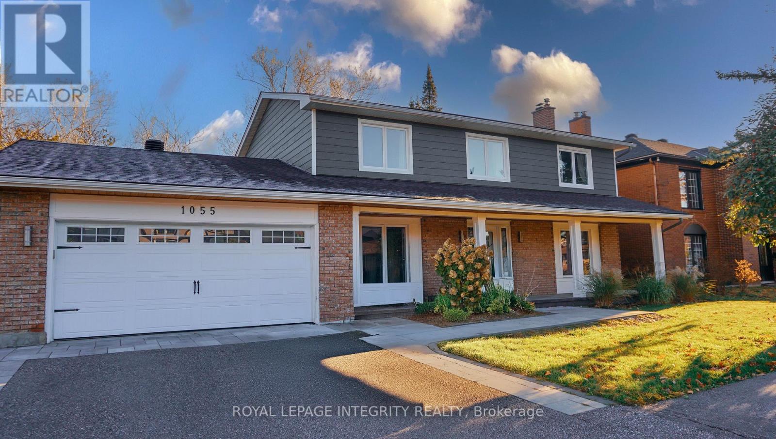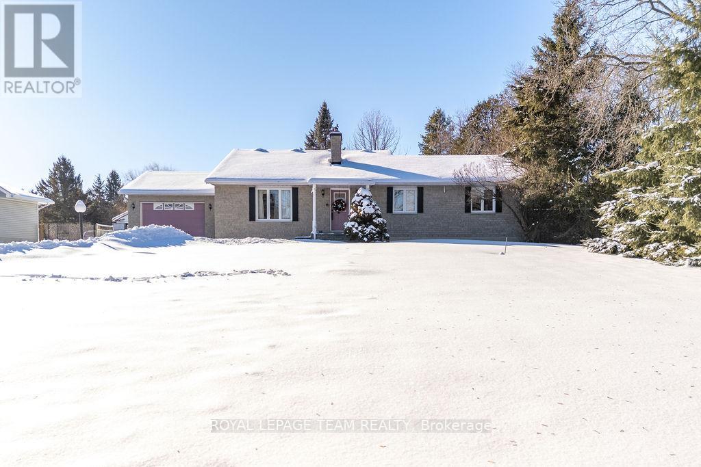2 Shadow Court
Ottawa, Ontario
Welcome to this lovely detached Minto home, located on a cul-de-sac, in a prime location in the West end of Ottawa! This cozy home is perfect for first time home buyer's, a couple, single professional or a family looking to move up into a detached home. You'll love it's open concept living and dining room, with a large kitchen pass through, that makes entertaining a breeze. The second floor offers three generous sized bedrooms and two bathrooms which includes a recently updated ensuite. The finished basement is a great space for a family room, play room, craft room, office, and more! Sitting on a corner lot, this fenced in yard is like having your very own backyard oasis- a perfect spot for summer bbqs or winter snowman building! With parks, schools, public transit, shopping, restaurants all close by AND only steps from the Queensway Carleton Hospital, this home offers all the convenience and amenities you're looking for! Lovingly maintained and cared for by the same family for 30 years, this home is now ready for its new family to call it home- are you ready? (id:28469)
RE/MAX Boardwalk Realty
617 - 10 James Street
Ottawa, Ontario
This 2-bedroom, 2-bathroom unit offers 725 sq ft of contemporary living space, complemented by a 115 sq ft balcony perfect for quiet moments of relaxation. Located in a striking 9-storey brick and glass midrise by RAW Design, the condo showcases modern sophistication throughout. Floor-to-ceiling windows fill the space with natural light, while the open-concept kitchen is outfitted with sleek finishes, including quartz countertops and built-in stainless steel appliances. Offering both style and functionality, this residence is ideally situated in the heart of Centretown. (id:28469)
RE/MAX Hallmark Realty Group
58 Pitt Street
Cornwall, Ontario
An incredible opportunity to lease a high-visibility restaurant space in the heart of Cornwalls bustling downtown core! Located right on the main strip just one block from Lamoureux Park, where the citys largest events and summer festivals take place, this location benefits from consistent foot traffic, especially during holidays and community celebrations like Canada Day and Ribfest. Positioned directly across from the Cornwall Square Shopping Centre and surrounded by shops, offices, and public attractions, this area draws both locals and tourists year-round. Currently operating as Mexis, a well-known and locally loved Mexican restaurant, this beautifully designed space is fully equipped and ready for your culinary vision. The establishment features a spacious dining area, a cozy bar lounge, vibrant artistic décor throughout, a fully equipped kitchen, liquor license, seasonal outdoor patio, and private rear parking for added convenience. Dont miss this opportunity to bring your concept to life in a beautifully maintained space that blends charm, functionality, and unbeatable location. Whether youre an experienced restaurateur or an ambitious entrepreneur, this downtown gem offers the perfect foundation for your next venture. (id:28469)
RE/MAX Affiliates Marquis Ltd.
533 Bobolink Ridge
Ottawa, Ontario
Experience refined living in this elegant double-garage detached home in Kanata South. Boasting over 3,000 sq.ft. of beautifully finished space, the home features soaring 9-ft ceilings, hardwood flooring, and a seamless layout designed for modern lifestyles. The gourmet kitchen includes a large island, new stainless-steel appliances, and generous cabinetry. The family room's see-through fireplace adds a touch of sophistication and warmth. Upstairs offers 4 large bedrooms, 2 full baths, and a versatile loft. The fully finished basement provides ample room for recreation or remote work. A truly exceptional rental opportunity in one of Kanata's most sought-after communities. Photos were taken prior to the current tenancy. (id:28469)
Keller Williams Icon Realty
6475 Colony Square
Ottawa, Ontario
Ideally located in a highly desirable and well-connected community, this 3 bedroom, 3 bathroom end-unit townhome offers exceptional convenience and lifestyle appeal. Enjoy easy access to transit, including the upcoming LRT station at Convent Glen, making commuting simple and efficient. Set in a quiet area with no rear neighbours, this home provides a rare combination of privacy and proximity to everyday amenities. Shopping, schools, parks, and recreational facilities are all nearby, with quick access to major routes for seamless travel throughout the city. The functional layout includes a finished basement with a 3-piece bathroom, offering versatile additional living space. An attached garage with inside entry adds everyday convenience, completing this well-rounded property in an excellent location. (id:28469)
Paul Rushforth Real Estate Inc.
200 Smith Lane
Mississippi Mills, Ontario
I wanted to share details about an incredible property that truly offers a unique living experience. Imagine a charming 2-bedroom, 1-bathroom bungalow home nestled on 25 acres of mature, mixed hardwood bush. This property is perfect for those who love the outdoors, boasting direct access to trails that lead all the way to the Hydro Lines ideal for ATV adventures, dirt biking, or leisurely bicycle rides. Adding to its appeal is a spacious 30' x 40' shop with a loft, providing ample space for hobbies, storage, or creative projects. This is truly an outdoorsman's dream, offering ultimate peace and quiet. This is one of those places you truly have to see for yourself to appreciate its full beauty and potential. Bell Fiber internet is available at home(not connected) (id:28469)
Royal LePage Team Realty
18132 St. Laurent Boulevard
South Glengarry, Ontario
Welcome to refined bungalow living in the prestigious community of Place St. Laurent, where elegance meets sophistication. This beautifully designed 2+1 bedroom bungalow with a triple-car garage delivers both everyday luxury and effortless entertaining. At the heart of the home, the gourmet kitchen shines with a breakfast island, granite countertops, high-end appliances, and quality finishes, flowing seamlessly into the open-concept living space. The living room is anchored by a striking gas fireplace with a porcelain tile surround, creating a warm and inviting atmosphere for relaxing evenings and gatherings alike. Just beyond, a three-season sunroom offers the perfect place to unwind while enjoying peaceful views of the outdoors.The primary suite is a true retreat, featuring a walk in closet with built in shelving, a spa-inspired 4-piece ensuite with tiled shower and double vanity. A second main-floor bedroom and additional full bathroom provide flexibility for guests or home office space.The finished lower level expands your living area with a third bedroom, full 4-piece bathroom, laundry/sitting area, and plenty of storage space. Step outside to your backyard complete with a garden shed and a custom built gazebo, ideal for summer entertaining or quiet mornings with coffee. A black iron fence and privacy panel enclose this outdoor space. Thoughtful upgrades include a whole-home Generac generator and water filtration/treatment system, delivering a year round peace of mind. Residents of Place St. Laurent enjoy exclusive waterfront access and a private dock, adding a rare perk to this already exceptional property. A property of this caliber is not just a place to call home, it's a lifestyle. Golf course, marina, recreation and other amenities nearby. As per Seller direction allow 24 hour irrevocable on offers. (id:28469)
Royal LePage Performance Realty
408 - 201 Parkdale Avenue
Ottawa, Ontario
Experience modern condo living in the heart of Ottawa with this bright and stylish 1-bedroom suite at SoHo Parkway. This unit offers an open-concept layout with floor-to-ceiling windows, bringing in beautiful natural light throughout the day. The sleek, modern kitchen features stainlesssteel appliances, crisp cabinetry, and ample counter space-perfect for cooking or entertaining. The living area flows onto a private balcony, ideal for relaxing outdoors. The cozy bedroom includes excellent closet space, while the contemporary bathroom offers clean, upscale finishes. Additional conveniences include in-unit laundry and central air. Enjoy access to building amenities such as a fitness centre, party room, media room, rooftop deck with BBQ & hot tub, visitor parking, and secure entry. The location is truly exceptional and just walking distance to the KichiSibi Trail, perfect for runners, cyclists, and cross-country skiers. You're also just steps from the many shops, restaurants, cafés, and attractions of Wellington West, one of Ottawa's most vibrant neighbourhoods. Commuting is effortless with the LRT only a very short walk away. Perfect for professionals or anyone seeking a modern living close to everything the city has to offer. Hydro extra. *Option to rent partially furnished for$2000/mth. (id:28469)
Royal LePage Team Realty
76 Havelock Street
Ottawa, Ontario
Bright and inviting home in sought-after Old Ottawa East. Larger than it appears, this carpet-free home features hardwood flooring throughout, high ceilings, architectural details, updated fixtures, and generous living space. The well-designed kitchen includes a built-in wine rack and new appliances (fridge, gas stove, hood range - 2025). The sun-filled family room offers a wood burning fireplace, skylight, radiant heated floors, and views of the lush backyard. Upstairs includes two well sized bedrooms, a primary bedroom with 2 piece ensuite, a fully updated main 4 piece bathroom with tile and glass shower plus double sinks (2022), a versatile den overlooking the family room, and convenient second floor laundry with new washer & dryer (2022). Renovated basement (2019) with full bath adds excellent additional living space. New furnace and air conditioner (2025). Fully fenced yard with storage shed. Steps to the Canal, River, Ottawa U, schools, parks, and shops. (id:28469)
Royal LePage Team Realty
13 - 123 Gatestone Private
Ottawa, Ontario
This sun-filled 2-bedroom + loft, 1.5-bathroom home offers true loft living with flexible space for a home office, guests, or creative use. The open-concept kitchen features a brand new island with an extendable drop-leaf bar, creating valuable space for casual breakfasts in the morning or entertaining in the evening. Located in a highly walkable neighbourhood, you're just a 10-minute walk to the Montreal Road LRT station.Enjoy nearly two dozen restaurants within 500m, including casual dining at Gabriel's next door, breakfast spots, bars, and local eateries. Daily essentials are steps away: Metro grocery store, banks, dentists, drugstore, ServiceOntario, library, gym/fitness, wave pool, and arena. Outdoor enthusiasts will love the nearby Ottawa River pathways for walking, running, and cycling.Families benefit from access to French and English elementary schools, plus major high schools including Colonel By (IB Program), Lester B. Pearson, and Gloucester High School. Shopping and entertainment are minutes away with Costco, Canadian Tire, Gloucester Centre, and Scotiabank Theatre nearby. Commuters and professionals will value proximity to major government employers such as CSIS and CSE.For added convenience, parking is located right outside the front door (with extra parking available for rent), making city living simple and low-maintenance.Stylish, connected, and full of lifestyle options, this well-maintained loft lets you walk, work, play, and enjoy all that the neighbourhood has to offer. Condo has EV charging infrastructure in place that can be set up at your parking space for an additional cost. (id:28469)
RE/MAX Hallmark Realty Group
1055 Plante Drive
Ottawa, Ontario
Imagine stepping into a home where everything has already been thoughtfully done, leaving you free to simply live and enjoy. Fully renovated from top to bottom, this residence offers the rare comfort of knowing every detail has been carefully updated, creating a true sense of peace of mind from the moment you arrive. Natural light flows through new windows and doors, illuminating warm hardwood floors (Acacia Hardwood Flooring) and smooth, modern ceilings. The heart of the home, a beautifully redesigned kitchen, invites both everyday meals and memorable gatherings, with sleek finishes, a gas cooktop, and double ovens that make cooking a pleasure rather than a chore. Elegant touches throughout add refinement, while the layout feels open, welcoming, and easy. Downstairs, a fully finished and reinforced basement expands your living space, perfect for movie nights, a home office, or a quiet retreat. Step outside and discover an extra-large backyard with no rear neighbours - a private outdoor escape where summer evenings stretch longer and mornings begin in peaceful solitude. Perfectly located in a walkable, family-friendly neighbourhood, you're just minutes from shopping, transit, parks, and scenic walking trails by the lake. With the airport nearby and everything you need within reach, this home offers both convenience and calm. A place where modern living and everyday joy come together. (id:28469)
Royal LePage Integrity Realty
591 Bellamy Road
Mcnab/braeside, Ontario
Welcome to this spacious Bungalow in White Lake- offering comfort, functionality, and flexible living spaces inside and out! The main floor features a bright and welcoming living room that flows seamlessly into the kitchen and a separate dining room. From the dining area, step into the large sunroom with full backyard views, which leads to a fully enclosed solarium with patio doors perfect for year-round enjoyment. This level includes two large bedrooms, including a generous primary suite with a 4-piece ensuite featuring a jacuzzi tub, a walk-in closet, and patio doors that open to a semi-private outdoor area connected to the fully fenced backyard. A second 3-piece bathroom with a shower provides added convenience for guests or family members. Additional features on the main floor include elegant crown moulding and stucco ceilings throughout, adding charm and character. The fully finished lower level offers excellent flexibility with two additional rooms, each with large closets offering flexibility for guests or work from home office space, a comfortable lounge area, a full 4-piece bathroom with heat light & timer fan, a furnace room with a built-in workbench and cabinets, and two spacious storage areas. The attached one-car garage includes a rear extension room storage and attic, providing even more practical space. The backyard is fully fenced and designed for both leisure and function-featuring four sheds, 3 of which are powered, including one with a workbench, a garden shed with double doors, and a large wood and tool shed. A cozy fire pit area offers a perfect spot for outdoor gatherings, and a screened-in gazebo houses a hot tub (currently not in operation). A rear gate in the fence provides easy access to the ball diamond and skating rink located just behind the property. Not only is the property near to the boat launch and lake, it's also a short walk to grocery, gas, and the restaurant.10 Minutes to Arnprior, 37 Minutes to Ottawa. (id:28469)
Royal LePage Team Realty


