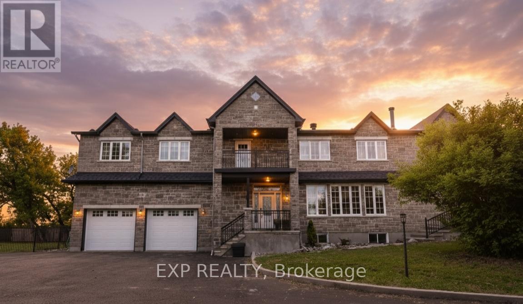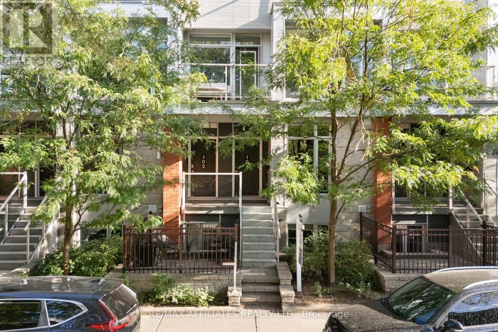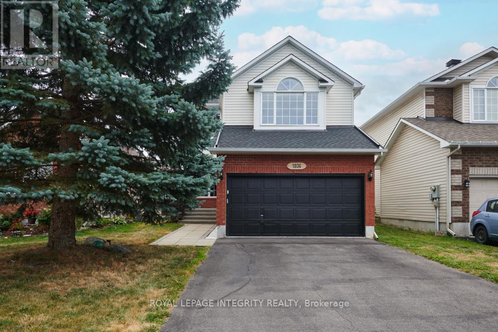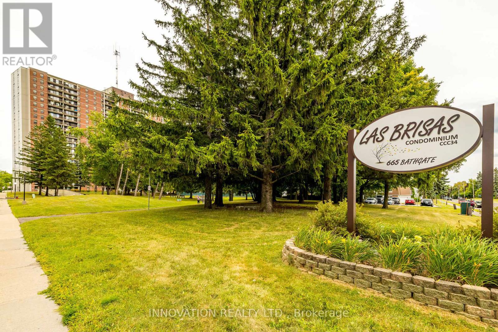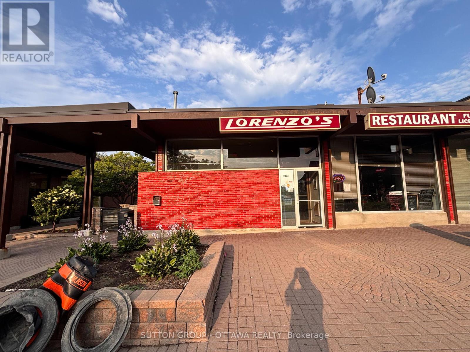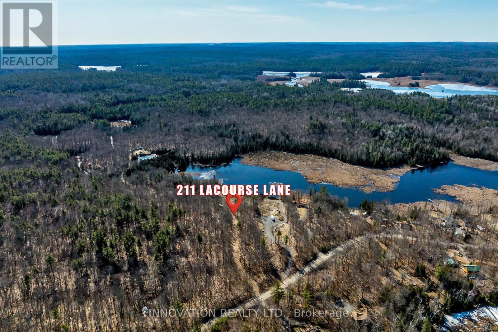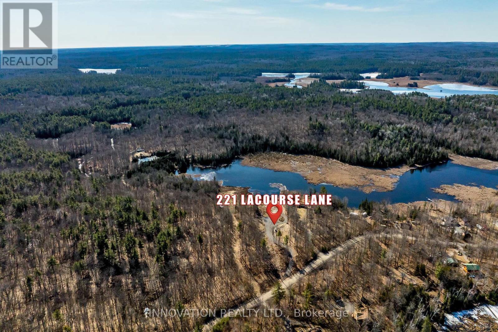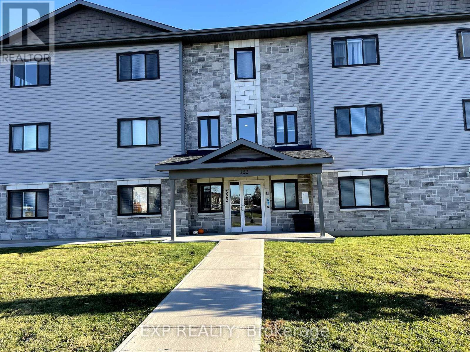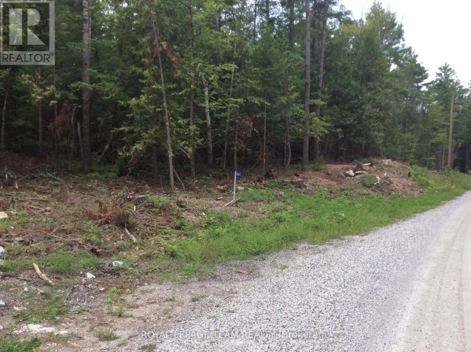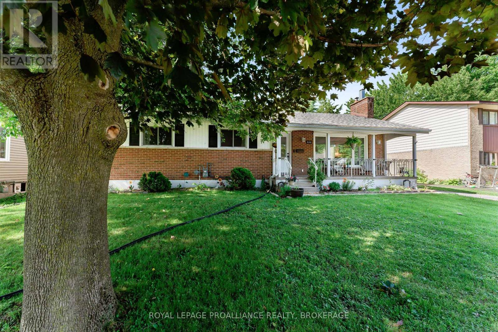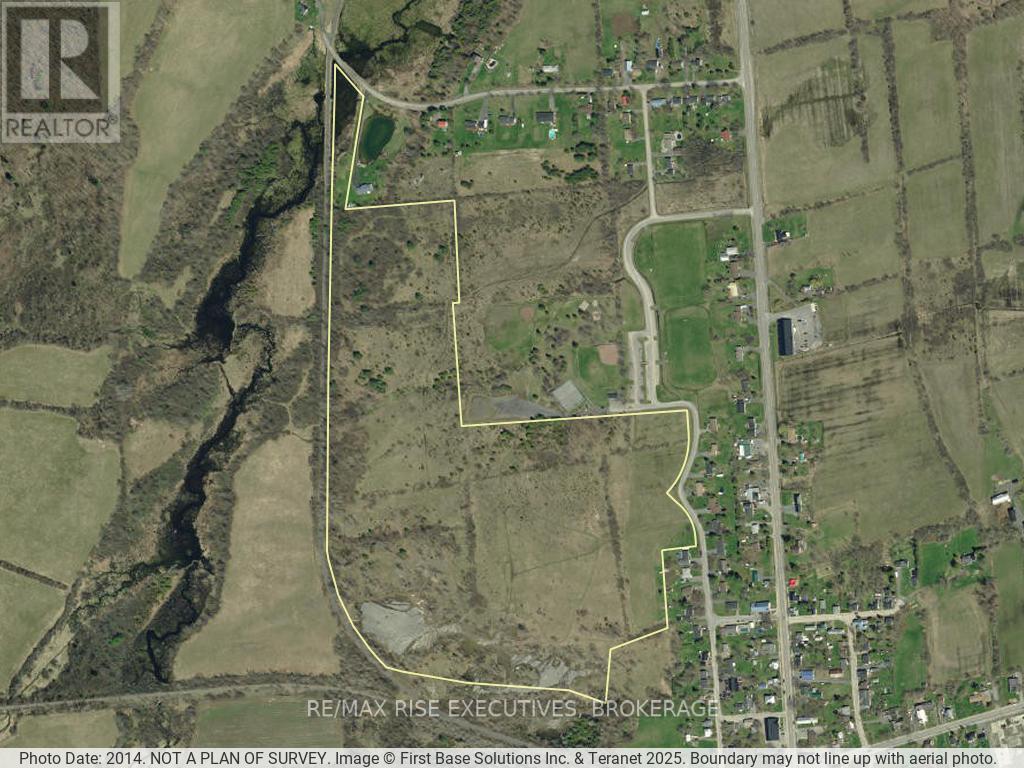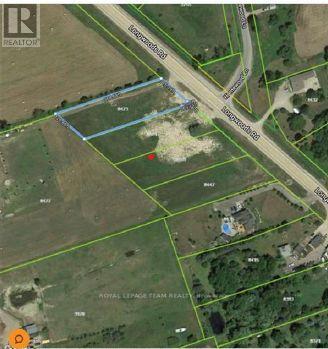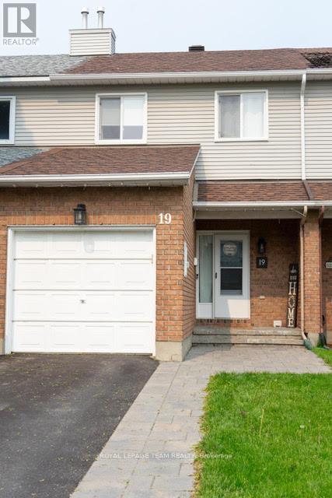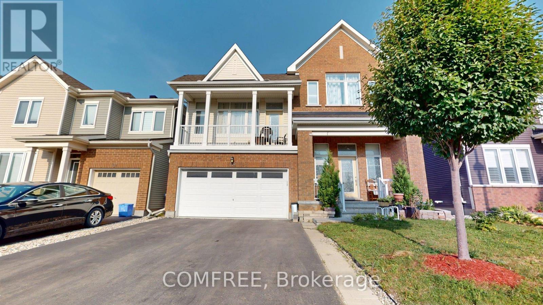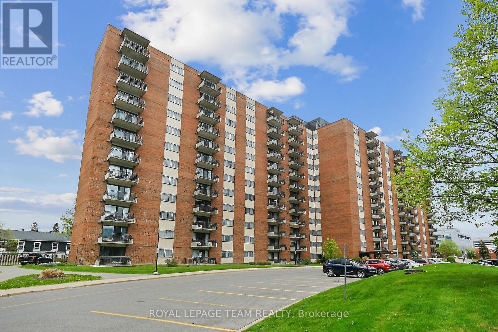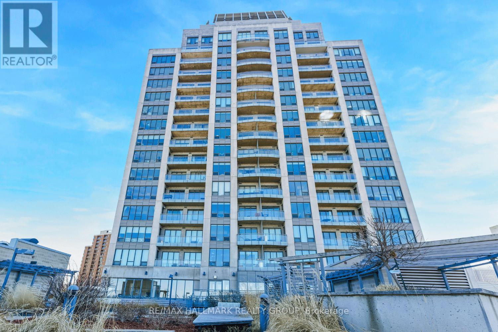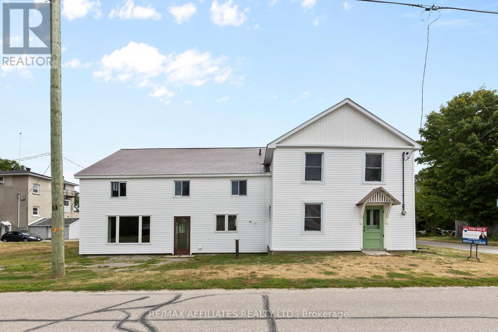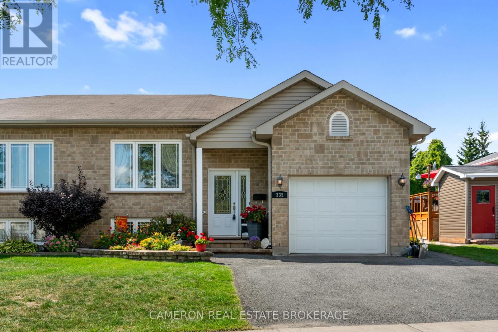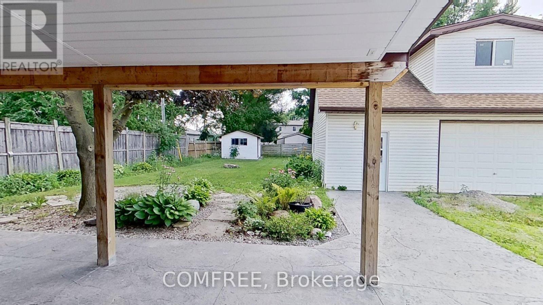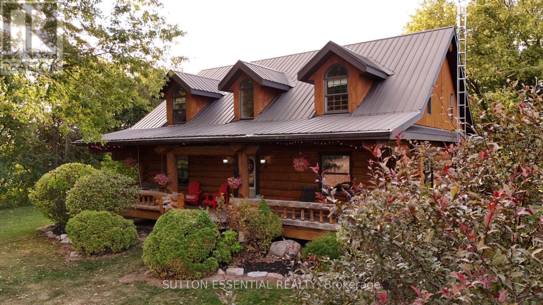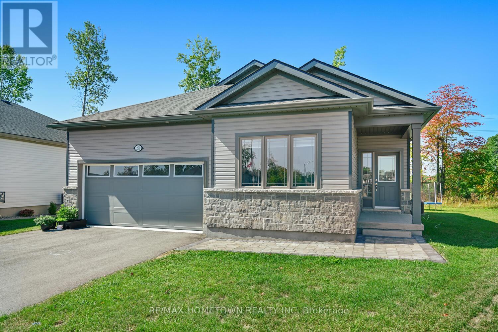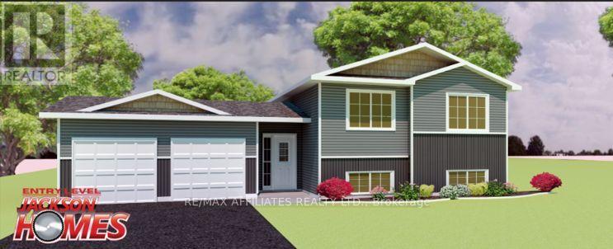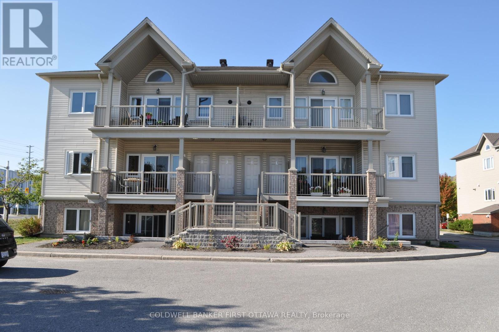2754 Eagleson Road
Ottawa, Ontario
Stop searching. The answer is 2754 Eagleson Road, a rare 5,700 sq. ft. legacy estate offering an unmatched lifestyle, just 12 minutes from Kanata's tech hub. This isn't just a home; it's two homes in one. The brilliant design includes a completely private, self-contained residence perfect for parents, in-laws, or an au pair, featuring its own full kitchen, laundry, and bathroom. This is multigenerational living without compromise.The main residence is an entertainer's dream, centred around a stunning chef's kitchen with a massive marble island and premium Miele appliances. Retreat to the expansive primary suite, your personal sanctuary with a five-star, spa-like ensuite. Outside, your private resort awaits with an above-ground pool, hot tub, and a cozy fire pit for year-round enjoyment. With a backup generator, you have total peace of mind, ensuring you're always in control. Key Features:6 Bedrooms | 4 Bathrooms5,700 sq. ft. of expertly designed space Fully independent second residence for ultimate flexibility Unbeatable 12-minute drive to Kanata Centrum & Tech Park Private backyard oasis with pool, hot tub & fire pit Dedicated main-floor office for modern work-life balance.This unique combination of scale, luxury, and dual-living functionality is an opportunity that won't last. It's more than a home; it's the future for your family. Book your private showing today. (id:28469)
Exp Realty
104 Holmwood Avenue
Ottawa, Ontario
Welcome to 104 Holmwood Avenue, a rarely offered light-filled upper unit townhome in the heart of the Glebe, backing directly onto Lansdowne and surrounded by everything this iconic neighbourhood has to offer. Featuring two bedrooms, two and a half bathrooms, an open concept design, a chef's kitchen, floor to ceiling windows, and a gorgeous main-level balcony, this residence is flooded with natural light and framed by lush seasonal greenery that provides both beauty and privacy. Step outside and immerse yourself in peak urban living with some of the city's best restaurants, shops, and amenities at your doorstep; enjoy walking to the Rideau Canal, cheering on the Ottawa Redblacks at TD Place, catching a concert or farmers market at Lansdowne, or simply inviting friends to experience the vibrant community atmosphere. This walker's paradise offers unmatched convenience with grocery stores, schools, daycares, pharmacies, fitness centres, medical services, and boutique shopping all within minutes, while bike paths connect you across the city and quick transit brings you downtown, to the airport, and beyond. A private underground parking space with EV infrastructure is included, as well as underground bike storage, accessible from both a private entrance and public entrances. The low condo fees cover snow removal and landscaping, so you can enjoy a truly low maintenance lifestyle. Perfectly positioned for the future, the home is located near the site of the new Ottawa Hospital Civic Campus, and with neighbouring communities like Old Ottawa South, Old Ottawa East, and Centretown all nearby, this rare offering delivers the ultimate combination of comfort, convenience, and connectivity. (id:28469)
RE/MAX Affiliates Realty Ltd.
1036 Rocky Harbour Crescent
Ottawa, Ontario
Welcome to this beautiful and spacious 4 bedroom single-family home located in the highly sought-after Riverside South neighborhood, Ideally situated near top-rated schools, scenic parks, nature trails, shopping amenities, and the new Leitrim LRT station. This updated home features a large eat-in kitchen, formal dining room, and a bright living room with hardwood flooring throughout the main level. Just a few steps up from the main floor, you'll find a spacious family room with a cozy gas fireplace perfect for relaxing or entertaining. The second floor offers three well-sized bedrooms, including a primary suite with a walk-in closet and private 5 piece ensuite bathroom. The finished basement includes a fourth bedroom and an additional large room that can be used as another family room, home theatre, gym, or guest space. 24 Hour Irrevocable on all offers as per form 244 (id:28469)
Royal LePage Integrity Realty
307 - 665 Bathgate Drive
Ottawa, Ontario
Bright, Stylish & Ideally Located! Step into this sunlit 2-bedroom condo that blends space, comfort, and convenience. Ideally situated with quick access to the O-Train, major highways, Montfort Hospital, La Cité, NRC, schools, shopping, and an array of restaurants, everything you need is right at your doorstep. The open-concept living and dining area is filled with natural light thanks to a wall of windows, and opens onto an oversized private terrace perfect for morning coffee or evening cocktails. The kitchen offers generous counter space, ample cabinetry, and thoughtful details like a built-in spice rack. The spacious primary bedroom features both a walk-in closet and a second full closet, while the versatile second bedroom works beautifully for guests or a home office. Located in a quiet, well-maintained building with outstanding amenities: indoor pool, fitness centre, party room, library/cards room, woodworking shop. Includes underground parking and a separate storage locker. (id:28469)
Innovation Realty Ltd.
2201 Arch Street
Ottawa, Ontario
An exceptional opportunity to own one of Ottawa's most established and very successful full-service restaurants. Lorenzo's Pizzeria, has been a community staple since 1969, is fully licensed, with 110 seats. A turn-key operation, located in one of Ottawa's most desirable neighborhoods, with a population of over 70,000 residents, supported by 3 local schools, a local recreational complex, hockey arena, 2 community swimming pools, and with no direct competition due to zoning restrictions. Please do not approach staff. (id:28469)
Sutton Group - Ottawa Realty
211 Lacourse Lane
Lanark Highlands, Ontario
A beautiful waterfront property with hydro on site and a drilled well awaits you! The septic system has been approved. Several outbuildings including an outhouse and gazebo plus a 40 foot dock. Includes a 29 ft White Hawk RV Trailer. Come enjoy all White Lake has to offer. (id:28469)
Innovation Realty Ltd.
221 Lacourse Lane
Lanark Highlands, Ontario
A rare piece of waterfront with access to White Lake offering just over 2 acres of land. The beautiful lot is very private with a cleared building site making this an ideal oasis for your future dream home. Improvements including levelling grade area to water, removing trees and brush, removing aquatic vegetation and constructing a boat launch. Hydro on site & drilled well already in place. 29 ft Sunny Creek Trailer on site with outhouse. Approximately 1 hour from Ottawa. (id:28469)
Innovation Realty Ltd.
322 Honeyborne Street S
Mississippi Mills, Ontario
This property is just 5 years old and located in the thriving community of Almonte just 20 minutes west of Kanata. Easy walking distance to drug stores, hardware store, grocery store, restaurant, bank, park, church and coffee shops. Zero vacancies in 5 years and people waiting to get in. Huge benefit for new ownership is the reduced property tax rate and rent control exemption. Town of Almopnte is still growing at a record rate creating even more demand on the rental market. Washer and dryer located on each level. (id:28469)
Exp Realty
901 Darling Road
Lanark Highlands, Ontario
Mother nature will be your neighbour!!! Beautifully treed 4 acre rolling building lot with LOADS of road frontage. Located on a quiet country road with easy access. Several choice sites for your new home. Hydro service has been recently installed along the road NO HST!! (id:28469)
Royal LePage Team Realty
650 Steel Street
Gananoque, Ontario
Charming Brick Family Bungalow in Prime Gananoque Location. Welcome to this bright and inviting three-bedroom bungalow nestled in one of Gananoque's most sought-after family neighbourhoods just two doors down from the park! With updated Kitchen and bathroom, this well-maintained, carpet-free home features a spacious main level with three bedrooms , perfect for young families or those looking to downsize with ease.Downstairs, the rec room offers additional living space for movie nights, a playroom, or a home gym plenty of flexibility to suit your lifestyle. Step outside to enjoy a deep, private backyard ideal for kids, pets, gardening, or entertaining under the open sky.With a quiet, friendly street, walk-able access to parks, and just minutes from the river,shops, and downtown Gananoque, this is the perfect place to call home. (id:28469)
Royal LePage Proalliance Realty
Pt Lt 7-8 Notre Dame Street
South Frontenac, Ontario
Prime Development Opportunity within the Hamlet Designation of Harrowsmith, featuring approximately 850 feet of frontage along Notre Dame Street. The site is directly adjacent to Centennial Park and recreational facilities, and backs onto the K&P Trail - part of the broader Cataraqui and Rideau Trail system - exceptional lifestyle amenities for a residential development. Just 17km to the Hwy 401 & 38 interchange and minutes from Kingston, this location offers both rural charm and urban convenience. The property lies within a defined Settlement Area under the South Frontenac Official Plan, which states: "It is the intent of the Township that these Settlement Areas will be the focus of a significant portion of new residential and non-residential development." Subject to municipal and planning approvals, the site represents an opportunity for a residential draft plan of subdivision. The combination of proximity to Kingston, adjacent parkland, trail access, and highway connectivity-set within a community. (id:28469)
RE/MAX Rise Executives
8473 Longwoods Road
London South, Ontario
This nearly 1-acre property (0.98 acres) in the growing Lambeth area of London is an excellent opportunity for both personal or investment use. the lot is graded for a walkout basement design, with a well on-site that meets all city requirements, and gas and hydro ready at the road. Located just 5 minutes from highways 401/402, and close to great elementary and secondary schools, this property combines convenience with growth potential. NOTE: A building permit for a multi-unit triplex has already been obtained, so construction can begin immediately for those interested in building the triplex. Or you can apply for a building permit for any other building /property type that interests you. The zoning is R1-14. photos of the multi unit dwelling design, as well as the R1-14 zoning permitted uses are available for your review. (id:28469)
Royal LePage Team Realty
19 Armadale Crescent
Ottawa, Ontario
Unpack the boxes and enjoy! This beautifully updated townhome in a peaceful crescent offers the perfect blend of comfort, style, and convenience. Boasting 3 bedrooms and 2 bathrooms, this thoughtfully renovated home has seen numerous high-quality upgrades since 2020, ensuring it's move-in ready. Inside, you'll find a stunning new kitchen featuring granite countertops, stainless steel appliances, and an open-concept layout that seamlessly connects to a bright living area. Both bathrooms have been tastefully renovated, and recent major upgrades include new windows, roof, front door, sliding patio door, flooring throughout, stair carpeting, driveway interlock, and a rear deck. Fresh paint on the main level (completed in 2025) enhances the modern, clean ambiance. The fully finished recreation room provides versatile space perfect for a playroom, home office, or cozy movie nights. Outside, enjoy summer evenings on your private deck, and take advantage of the proximity to Cobble Hill Park, schools, shopping, and dining options. This home presents a fantastic opportunity for families seeking a move-in ready property with room to grow, now and in the future. (id:28469)
Royal LePage Team Realty
A1 - 97 Findlay Avenue
Carleton Place, Ontario
Welcome to 97 Findlay Drive A Charming Two-Story Townhome in Carleton Place. This beautifully maintained 2-bedroom, 1.5-bathroom condominium offers the perfect blend of comfort, style, and convenience. Nestled at the edge of Carleton Place, this townhouse features a charming front yard adorned with low-maintenance perennial gardens and planters, creating a welcoming first impression.Step inside to a warm and inviting front foyer with ample closet space, leading into a spacious living room highlighted by updated flooring that flows throughout both the main and upper levels. A sealed wood-burning fireplace adds character and the potential for cozy ambiance in the future.The galley-style kitchen is a home chef's delight, complete with granite countertops and recent upgrades including high-end stainless steel appliances notably an induction stove. Just off the kitchen, a convenient powder room includes a combination washer/dryer unit for added practicality.Upstairs, the oversized primary bedroom offers generous storage and direct access (via a cheater door) to the large main bathroom, which features a jacuzzi tub perfect for relaxing after a long day. The second bedroom is equally spacious and ideal as a guest room, office, or nursery. Perfectly situated, this home adjoins the Ottawa Valley Rail Trail, making it ideal for dog walking, cycling, or running. You're also just minutes from local parks, shopping, and amenities with easy access to Highway 7 for a quick commute to Ottawa.Whether you're a first-time buyer, downsizing, or investing, 97 Findlay offers a wonderful opportunity to own a move-in-ready home in a peaceful, well-connected community. (id:28469)
Exp Realty
339 Lamarche Avenue
Ottawa, Ontario
It's newly constructed detached single home family home offers 2581 Sqft of finished basement living rooms dining room and a family room over the garage with soaring ceiling and front balcony bedrooms with family room and living room 4 bathroom 2 car attached garage (id:28469)
Comfree
912 - 1485 Baseline Road
Ottawa, Ontario
Spacious and rarely available 3-bedroom, 2-bathroom condo located in a prime central area. This bright, well-maintained unit boasts a large, open-concept living and dining area with direct access to a private balcony, perfect for relaxing or entertaining. The kitchen is well-appointed with ample cabinetry and generous counter space. The primary bedroom offers a private 2-piece ensuite bathroom. Two additional bedrooms provide versatile space, ideal for family, guests, or a dedicated home office. A full main bathroom is also easily accessible. Underground parking and access to excellent building amenities, including an indoor pool, sauna, fitness center, party room, workshop and more. The location is truly unbeatable, with close proximity to Algonquin College, College Square, various parks, public transit, and Highway 417. This condo presents a fantastic opportunity for investors, first-time homebuyers, or those looking to downsize without compromising on space or location. Furthermore, the condo fees comprehensively cover heat, hydro, water, and building insurance. (id:28469)
Royal LePage Team Realty
1404 - 90 George Street
Ottawa, Ontario
Welcome to 90 George Street Unit 1404 a rare opportunity to own a sophisticated condo in one of Ottawa's most iconic buildings, right in the centre of the ByWard Market. This beautifully designed 2-bedroom + den unit offers sweeping, unobstructed views of the Parliament Buildings, Gatineau Hills, and the lively Byward Market below. Whether you're enjoying the sunset or watching fireworks from your oversized private balcony, the city is at your feet. Inside, the open-concept layout is both functional and elegant. The kitchen features a granite countertop, a stylish eat-up breakfast bar, and high-quality wood cabinetry with generous storage seamlessly flowing into the living and dining area where floor-to-ceiling windows flood the space with natural light. The living room also provides direct access to the patio perfect for entertaining or relaxing above the city buzz. The primary bedroom is a true retreat, complete with floor-to-ceiling windows, a walk-in closet, and a luxurious 4-piece ensuite with a large soaker tub and fully tiled finish. The second bedroom features incredible city views, and its own walk in closet. A separate den with tiled flooring offers the flexibility of a home office, guest space or extra storage. The main 3-piece bathroom includes a fully tiled glass shower and a sleek wall-hung vanity, completing the interior layout. As a resident, enjoy 24/7 security and premium amenities including an indoor saltwater pool, hot tub, on-site gym with premium equipment, and a landscaped rooftop terrace. And when you're ready to explore outdoors, scenic trails and riverside bike paths are just a short walk away connecting you to nature without ever leaving the city. This is downtown living at its very best with top-tier restaurants, shops, galleries, and Ottawa's cultural landmarks just steps from your door. (id:28469)
RE/MAX Hallmark Realty Group
79 Henry Street
Merrickville-Wolford, Ontario
"There is no remedy for love but to love more." - Thoreau. The same might be said for houses: some homes simply invite you to fall in love, again and again. This turn-of-the-century gem in Eastons Corners blends timeless character with thoughtful renovations, offering space, potential, and a lifestyle steeped in both history and possibility. Set on an impressive 180-foot lot with potential for severance, this property invites creative vision while providing an immediately livable and welcoming home. The main floor balances function and charm: a spacious eat-in kitchen with brand-new appliances anchors family life, while a large living room offers room for gathering and relaxation. Practical features are tucked neatly into place, including main floor laundry, a powder room, and interior access to a heated, insulated workshop - once a garage, and easily converted back if desired. Upstairs, three generously sized bedrooms and a full bath offer comfort and privacy, while a loft area expands the possibilities for a reading nook, office, or play space. Even more potential lies above the workshop, where an unfinished loft - already insulated and heated - awaits transformation into an artists studio, guest retreat, or media room. System updates bring peace of mind: furnace (2018), hot water tank (2019), most vinyl windows, and Bell Fibe available at the street. Outdoors, the deep lot provides endless opportunity - gardens, play spaces, future development, or simply wide-open sky to call your own. Perfectly positioned between Merrickville and Smiths Falls, you're close to historic charm, schools, and amenities, while enjoying the quiet of a rural hamlet. (id:28469)
RE/MAX Affiliates Realty Ltd.
335 Emma Avenue
Cornwall, Ontario
ONE OWNER BEAUTIFULLY MAINTAINED SEMI-DETACHED HOME WITH ATTACHED GARAGE. The home was built by Pat Sansaverino and is in move in condition. The home features hardwood flooring on the main level, a spacious kitchen with modern cabinetry and the owner has built in a main floor laundry for convenience with a stackable washer/dryer. The dining area overlooks the private beautifully landscaped rear yard and opens to a spectacular three season sunroom. The main floor also features two spacious bedrooms and a full 4pc bath. The basement is partially finished with a rather large 3pc bathroom with combined laundry and the balance of the basement is easily ready for the next owner to finish as they see fit with drywall finish on the exterior walls. Seller requires SPIS signed & submitted with all offer(s) and 2 full business days irrevocable to review any/all offer(s) with the Estate's Lawyer. (id:28469)
Cameron Real Estate Brokerage
155 North Street
Southwest Middlesex, Ontario
Welcome to this charming 1 1/2 storey 1187 square foot home offering a blend of comfort and functionality. The bright kitchen features a central island, perfect for daily living and entertaining. This carpet-free home includes beautiful hardwood and tile flooring throughout. With 4+1 bedrooms, there's plenty of space for a growing family, guests, or a home office. The landscaped yard provides a peaceful outdoor setting complete with a garden shed, while the detached garage adds convenience and extra storage. Sold as is to the listing, and many updates including new central air, new water heater, and all new bathroom (2025). (id:28469)
Comfree
4997 Spicer Road
Elizabethtown-Kitley, Ontario
Aesthetically pleasing - from the gorgeous log home to the 53 acres it is perched upon, this property will surely catch your attention. The craftsmanship is stunning the moment you pull in the driveway - picture yourself sitting on the covered front or back porch, whether it is with a hot apple cider in the fall or a lemonade in the summer, calming and peaceful. A log home is considered an environmentally friendly choice, with improved air quality from wood's natural properties, not to mention the feeling of warmth with a greater connection to nature. Welcomed by a custom central staircase, the open concept of the main level will have you planning your house warming party right away! Rustic and stunning from the vaulted ceiling to the pine floors, the kitchen in it's glory with the eye-catching stove, the garden doors leading to the back porch, there is so much to keep your interest. This main level could be set up in many ways - whether you like to be the host of family dinners or picture yourself hiding away in the country only minutes from town. Upstairs are three generous sized bedrooms, the primary bedroom holding a walk-in closet and ensuite with great natural light to get ready in the morning. The main bathroom features a claw foot tub and corner shower - oh that tub! The basement holds even more space - a rec room that lends itself easily to loud game nights or watching a movie cuddled up on the couch. Currently, approximately 20 acres of the land is farmed with corn and the remainder is an abundance of trees - the possibilities are endless! The detached garage is a bonus to what this property already has - but who doesn't want a garage? ...and that willow tree, the kind you picture reading under. Have a look for yourself at this home, be ready to fall in love at first visit! (id:28469)
Sutton Essential Realty
250 Adley Drive
Brockville, Ontario
Bright & Spacious 2-Bedroom Home with Double Garage--Welcome to this inviting and well-designed home offering 2 bedrooms, 2 full bathrooms, including a 3-piece ensuite, and an attached double garage. As you step inside, you are greeted by a large foyer with a generous closet for storage. Just off the entry, you'll find a versatile bedroom or office space, along with a full 4-piece bathroom. The heart of the home is the modern working kitchen, complete with a fridge, stove, built-in dishwasher, hood fan, and a large island that provides additional space for cooking and casual dining. The open-concept living and dining area is filled with natural light from the many windows (blinds included/installed) and features patio doors leading to a deck with access to the outdoors. The spacious primary bedroom offers a walk-in closet and a private 3-piece ensuite for your comfort. Added convenience includes inside access to the garage, perfect for avoiding winter weather, and main-level laundry with washer and dryer included. The lower level features a wide-open basement, ideal for storage or future customization. Highlights: 2 Bedrooms, 2 Bathrooms (3-p Ensuite + 4-p Bath) Hardwood & Ceramic Flooring - Bright open-concept living/dining with patio doors - Kitchen with large island & included appliances - Inside garage entry (attached double garage) Main-level laundry with washer & dryer. Spacious basement for storage. Don't miss your chance to view this bright and functional home. Book your showing today! Tenants will pay for gas, hydro, and water/sewer and be responsible for snow removal and grass cutting at their expense and pay the monthly rental on the hot water heater. First and last months' rent is required; the tenant must provide proof of tenant insurance at their expense, fill out the application, and supply a credit report and score as well as a letter of employment. 24 hours' notice is to be given for any and all showings; the tenant is leaving Oct.31st, 2025. (id:28469)
RE/MAX Hometown Realty Inc
Lot 131 Ramsay Con 3c Road
Mississippi Mills, Ontario
*This house/building is not built or is under construction. Images of a similar model are provided* Top Selling Jackson Homes Entry Pinehouse model with 3 bedrooms, 2 baths and split entryway to be built on stunning 3 acre, partially treed lot just minutes from Perth and Carleton Place, and under 40 minutes to Kanata, with an easy commute to the city. Enjoy the open concept design in living/dining/kitchen area with customcabinets from Laurysen Kitchens. Generous bedrooms, with the Primary featuring a full 4pc Ensuite with one piece tub. Vinyl tile flooring in baths and entry. Large entry/foyer with inside garage entry, and door to the backyard leading to a privet ground level deck. Attached double cargarage (20x 20). The lower level awaits your own personal design ideas for future living space, includes drywall and 1 coat of mud. The Buyer can choose all their own custom finshing with the builders own design team. All on a full ICF foundation! Also includes : 9ft ceilings in basement!! (id:28469)
RE/MAX Affiliates Realty Ltd.
K - 103 Fraser Fields Way
Ottawa, Ontario
Welcome to this bright and spacious upper-level 2-bedroom, 2-bathroom unit in the heart of Barrhaven. Featuring soaring cathedral ceilings in the living room, a generous balcony, and a mix of hardwood, tile, and carpet flooring, this home combines comfort and style. The modern layout includes a convenient in-unit stacked washer and dryer, on-demand hot water, and one parking spot. Ideally located close to schools, shopping, dining, parks, and transit, this property is perfect for professionals, couples, or small families. Non-smokers only. No dogs, please. (id:28469)
Coldwell Banker First Ottawa Realty

