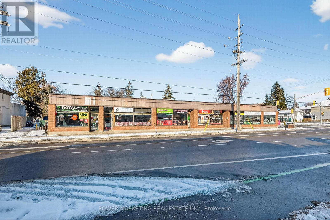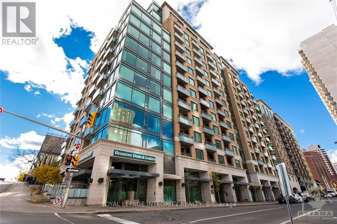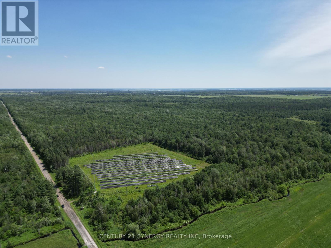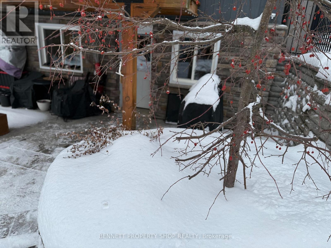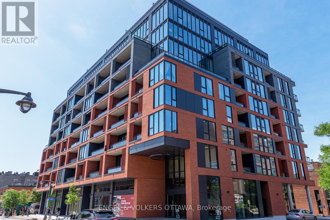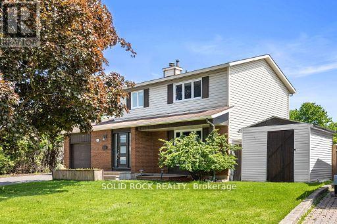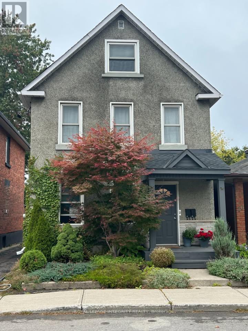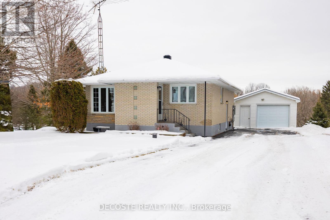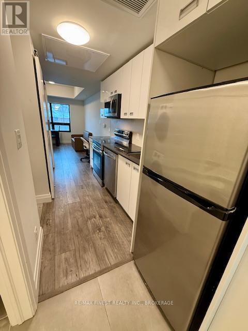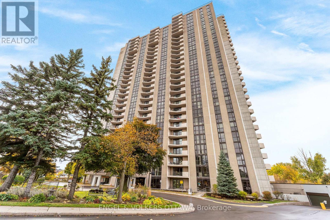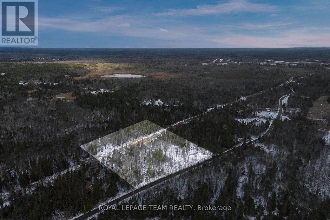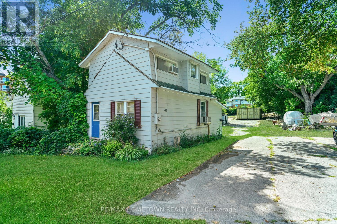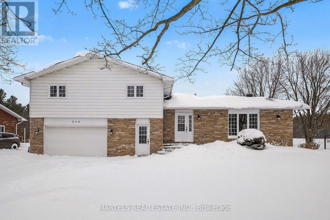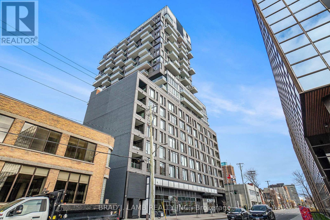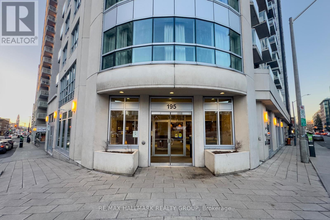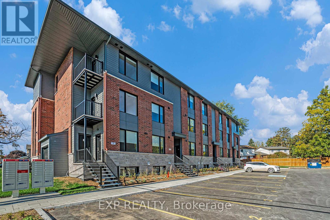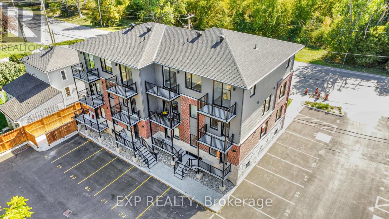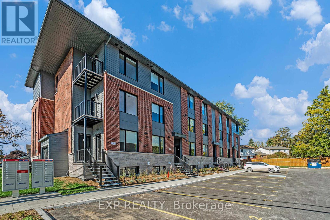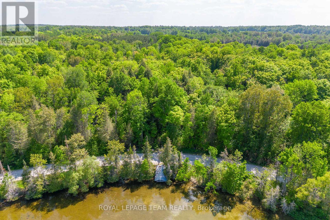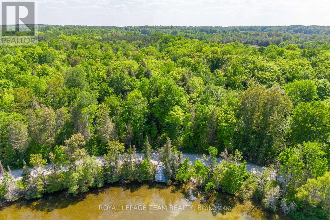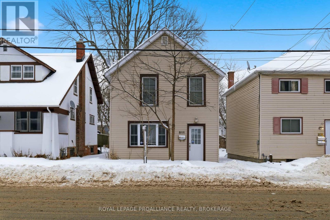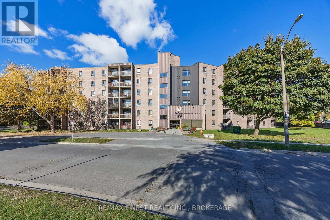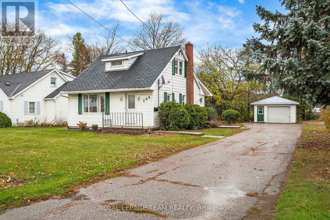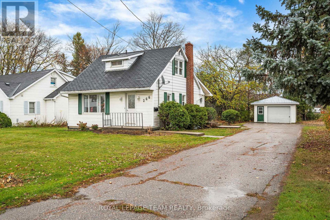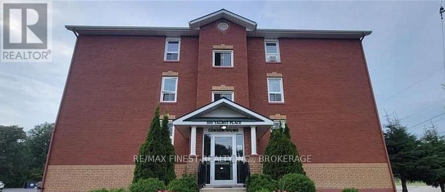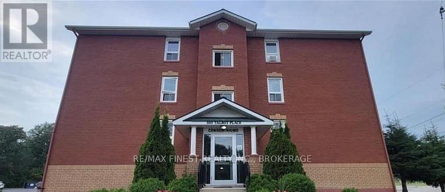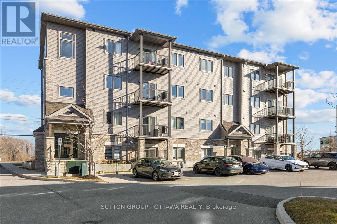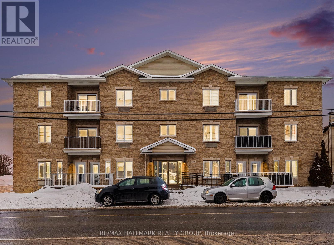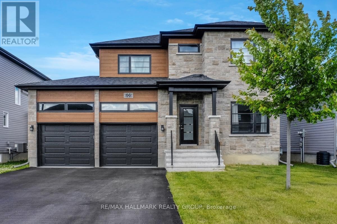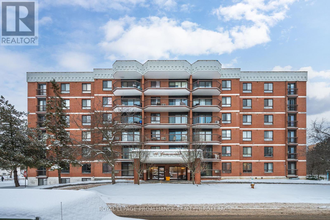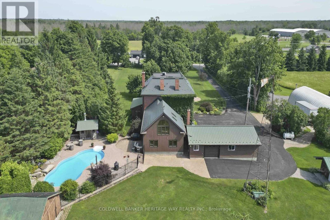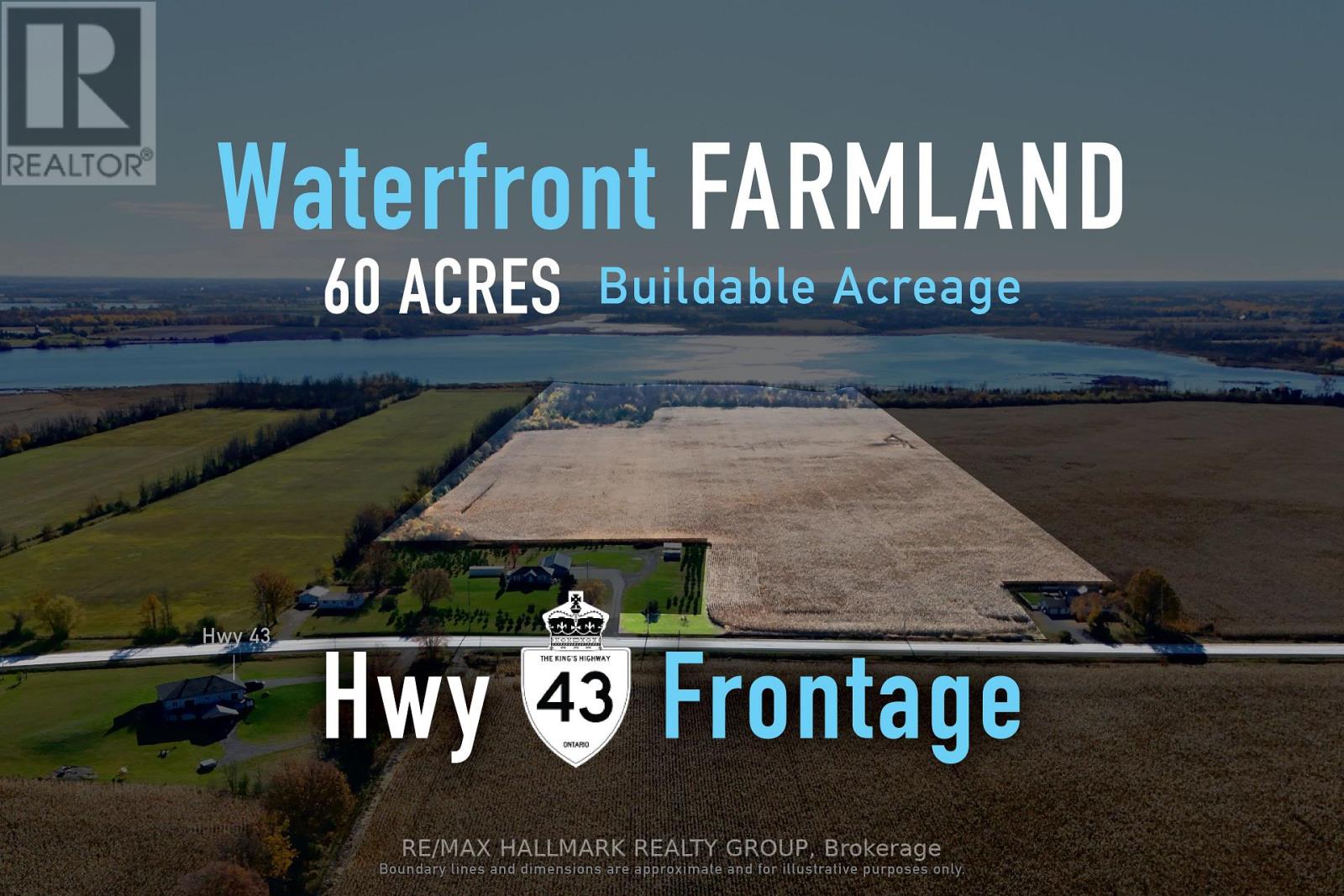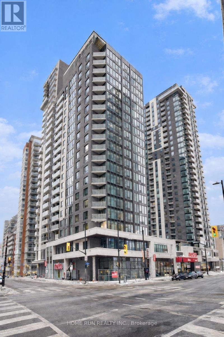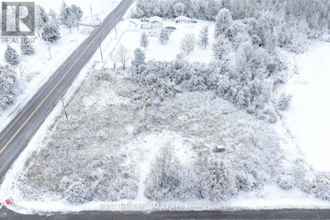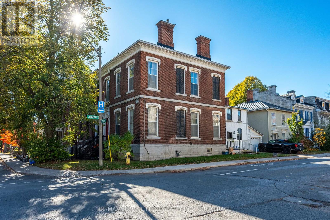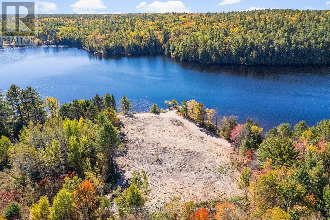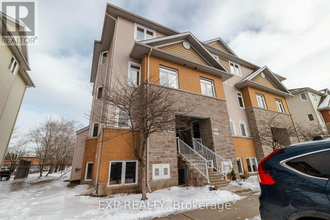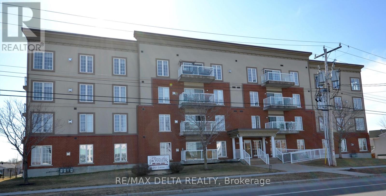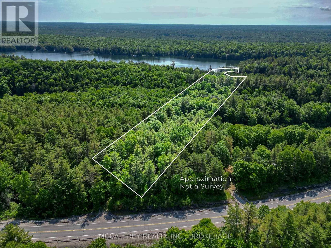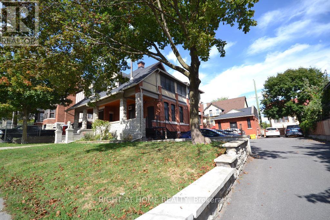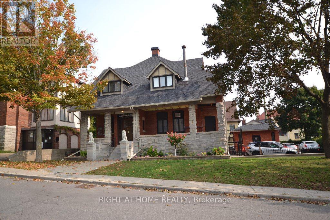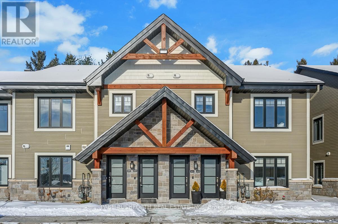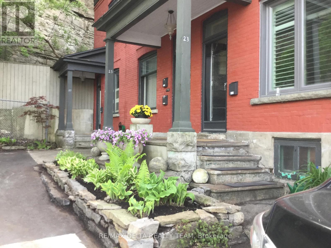411 Mcarthur Avenue
Ottawa, Ontario
Excellent Investment Opportunity in a High-Traffic Plaza! Discover a well-established 6 store plaza located in one of Ottawa's busiest and most visible location on McArthur Avenue. This great plaza generates an impressive gross income of $256,000 +HST , offering strong and consistent returns for the owner. This great property has a cap rate of approx. 5.0! Surrounded by many popular neighboring businesses like Toyota and Lexus dealer, the location benefits from continuous foot traffic, great exposure, and a loyal customer base. Whether you're an investor or an owner-operator, this is a rare chance to take over a thriving business in a vibrant commercial area with plenty of growth potential. Financials provided only after an NDA signed. Don't miss out on this solid, turnkey opportunity! Call today! (id:28469)
Power Marketing Real Estate Inc.
808 - 238 Besserer Street
Ottawa, Ontario
Welcome to 238 Besserer #808. Luxury 1-bedroom + den condo with a balcony in Sandy Hill, offering spectacular 8th-floor views of the Gatineau Hills. This 653 sq. ft. unit features a well-designed layout with tile and hardwood flooring, a modern kitchen with a central island, and an open-concept dining/living area. Located in The Galleria 2, in the heart of downtown Ottawa, it is within walking distance to the University of Ottawa, Rideau Centre, Parliament Hill, National Defence, ByWard Market, public transit, grocery stores, and pharmacies. In-unit laundry and a locker are included. Tenant pays Hydro only. Deposit: $3,900. Available from May 1, 2025. (id:28469)
Royal LePage Integrity Realty
00 Concession 4 Road
Alfred And Plantagenet, Ontario
Discover a breathtaking 99.033 acre estate of mature forest offering natural beauty, income stability, and endless potential. A 5 acre government-leased solar array provides a steady $14,400 annual income, secured by contract until 2038, with a 10-year renewal option a true turnkey investment. Zoned for residential use, this property invites you to build your dream home in complete serenity. Bordering Crown Land, it ensures unmatched privacy and long-term protection from future development. With 3-phase power, convenient road access, and proximity to local amenities, this land combines peaceful living with practical advantages a perfect retreat, residence, or investment in natures purest form.Tranquility, Reliability, Opportunity, all in one extraordinary property. (id:28469)
Century 21 Synergy Realty Inc
Getaway - 579 Peneshula Road
Lanark Highlands, Ontario
Escape to the tranquility of White Lake, Ontario, with this exceptional rental unit in the highly sought-after Snowbird Summer Haven Resort. Located less than an hour from Ottawa, this premier RV community offers the perfect blend of comfort, nature, and community living.The "Getaway" unit features high end finishes, 1 bedroom, in-suite laundry and access to all the amenities that the resort offers. Fantastic living area with Gas Fireplace. Solar-heated saltwater pool for relaxing summer days. Sandy beach with easy access to Lowney Lake. Boat dock - perfect for kayaking, canoeing, and fishing. Hiking & ATV trails right from your door. Horseshoes, and more.....Campfire areas, live entertainment, and community events, even a Fenced dog park.This vibrant gated resort offers a safe, pet-friendly, and social atmosphere. Enjoy lakeside living with all the modern conveniences - just minutes from the White Lake General Store, local eateries, and charming attractions. Fishing, boating, golf, and scenic hikes await you in the Ottawa Valley. 24 hours irrevocable on all offers. (id:28469)
Bennett Property Shop Realty
405 - 10 James Street
Ottawa, Ontario
Experience elevated living at the brand-new James House, a boutique condominium redefining urban sophistication in the heart of Centretown. Designed by award-winning architects, this trend-setting development offers contemporary new-loft style living and thoughtfully curated amenities. This stylish 2-bedroom corner suite spans 921 sq.ft. of interior space and features 9-ft ceilings, large windows, exposed concrete accents, and a private balcony. The modern kitchen is equipped with a sleek island, quartz countertops, built-in refrigerator and dishwasher, stainless steel appliances, and ambient under-cabinet lighting. The primary bedroom features a walk-in closet and 3-piece en-suite with walk-in shower. The thoughtfully designed layout includes in-suite laundry conveniently located near the entrance and a second full bathroom with modern finishes. James House enhances urban living with amenities including a west-facing rooftop saltwater pool, fitness center, yoga studio, zen garden, stylish resident lounge, and a dog washing station. Located steps from Centretown and the Glebe's finest dining, shopping, and entertainment, James House creates a vibrant and welcoming atmosphere that sets a new standard for luxurious urban living. On-site visitor parking adds to the appeal. Other suite models are also available. Inquire about our flexible ownership options, including rent-to-own and save-to-own programs, designed to help you move in and own faster. (id:28469)
Engel & Volkers Ottawa
1631 Charbonneau Street
Ottawa, Ontario
Freshly painted, Welcome to 1631 Charbonneau St. A great Family home located in a nice neighbourhood, 3 bedrooms, 3 bathrooms, home has been well cared and has some upgrades. Welcoming spacious entrance leads to a large Living Room with hardwood floors, large windows brings much sunlight + beautiful views. Upgraded kitchen plenty of cabinets, SS kitchen appliances. Exit the kitchen patio doors to a huge Deck perfect spot for your morning coffee or evening wine. WONDERFUL NEIGHBOURHOOD, CLOSE TO ALL AMENITIES, PARKS, RESTAURANTS, SCHOOLS, SHOPPING CENTER AND TRANSIT SYSTEM. Rental application must be accompanied with full Equifax/TransUnion credit report, proof of income, employment letter, references, tenant Insurance and Rental deposit. (id:28469)
Solid Rock Realty
18 Commanda Way
Ottawa, Ontario
Excellent location! Charming 2-bed apartment in desirable Lindenlea/Beechwood Village. Walk score 99/100! Steps to groceries, fitness, shops, and transit. 10 mins to Rideau Centre. 2-level upper unit featuring updated kitchen and lots of natural light. Enjoy large west-facing deck with natural gas hookup for BBQ. Rent includes Heat & Water. Laundry shared w/only 1 other person. Always lots of free street parking. Available immediately! (id:28469)
Royal LePage Integrity Realty
20676 Glen Robertson Road
North Glengarry, Ontario
Welcome to 20676 Glen Robertson Road, a well-maintained brick bungalow offering peaceful country living with convenient access to Alexandria. The home features a well-laid-out, functional kitchen with plenty of cabinetry and all appliances included. Hardwood flooring enhances the living room, hallway, and primary bedroom. Two additional bedrooms and a 4-piece bathroom complete the main level.The finished basement provides comfortable additional living space, featuring a cozy gas fireplace and potential for a 4th bedroom. You'll also find a practical cold room and a workshop/storage area, ideal for hobbies or extra organization. Added features include a 200-amp electrical panel and Generac generator. Outside, there's a detached garage and plenty of room to enjoy the outdoors. Immediate occupancy available. (id:28469)
Decoste Realty Inc.
223 - 652 Princess Street
Kingston, Ontario
Ideally located in the heart of a lively student neighbourhood and just steps from Queen's University, this well-appointed 1-bedroom apartment offers the perfect blend of comfort, convenience, and campus living. Thoughtfully designed with students in mind, the unit comes fully furnished with a comfortable living area, dedicated workspace, and cozy bedroom-making it easy to settle in and feel at home. Enjoy the added convenience of in-suite laundry, allowing you to manage your schedule with ease. The functional kitchen is equipped with a stove, refrigerator, dishwasher, and microwave, ideal for everything from quick meals to home-cooked dinners. Residents also benefit from excellent building amenities, including a party/meeting room for social or study gatherings, a fitness room to support an active lifestyle, and a rooftop patio offering a relaxing space with scenic views. With its unbeatable proximity to campus and close access to restaurants, grocery stores, and entertainment, this apartment is an exceptional option for students seeking a well-rounded university lifestyle. (id:28469)
RE/MAX Finest Realty Inc.
704 - 1025 Richmond Road
Ottawa, Ontario
Experience the perfect blend of comfort, convenience, and panoramic riverfront living. Step into this beautifully maintained 2 bedroom condo perched on the 7th floor of a sought-after building in the heart of Ottawa's vibrant west end. With views of the Ottawa River, this bright and spacious unit offers a truly serene setting - enjoy breathtaking sunsets and calming river views right from your private balcony. Inside you'll find a thoughtfully laid out floor plan featuring a large open-concept living and dining area, oversized windows that flood the space with natural light, and generous bedroom sizes with ample closet space. The kitchen offers plenty of cabinetry and workspace for any home chef. Residents of this well-kept building enjoy a wide range of amenities, including an indoor pool, sauna, tennis/pickleball court, exercise room, party room, and underground parking. Condo fees include heat, hydro, and water, making budgeting a breeze. Ideally located just steps from walking and biking trails along the river, public transit (including future LRT), shopping, restaurants, and just minutes to Westboro Village. (id:28469)
Engel & Volkers Ottawa
00 Barryvale Road
Greater Madawaska, Ontario
LAND FOR SALE IN CALABOGIE: Discover an exceptional opportunity to own approximately 9 acres of prime residential land on Barryvale Road in beautiful Calabogie. This spacious vacant lot is ideally located near the Calabogie Highlands, offering endless possibilities for your future home, cottage, or investment property. Just minutes from top local attractions, including the Calabogie Motorsports Park, Calabogie Peaks Ski Resort, and the charming Village of Calabogie with its restaurants, shops, and year-round recreational activities. This property places you in the heart of one of Eastern Ontario's most desirable outdoor lifestyle destinations-perfect for buyers seeking private building lots, rural retreats, or Calabogie real estate close to lakes, trails, golf, skiing, and motorsports. A Hydro Easement runs through the lot. Don't miss your chance to secure a sizeable and well-located parcel in Greater Madawaska with excellent potential. (id:28469)
Royal LePage Team Realty
5 - 67 Steele Park Private
Ottawa, Ontario
Welcome to 67 Steele Park Private! This bright and generously sized 2-bedroom lower end-unit stacked townhome is a fantastic option for first-time buyers, those looking to downsize, or savvy investors. The main level welcomes you with a spacious entryway and a handy powder room--perfect for guests. Enjoy the open-concept layout featuring a modern kitchen, living room with a gas fireplace, and direct access to the backyard, making it ideal for everyday living and entertaining. On the lower level, you'll find two comfortable bedrooms, a full bathroom, and convenient in-unit laundry. The primary bedroom features a walk-in closet and a private 4-piece ensuite for added luxury. The unit also comes with a dedicated parking space and plenty of visitor parking nearby. Located close to the 417, transit, parks, schools, and shopping, this home checks all the boxes for convenient city living. Learn more at nickfundytus.ca. (id:28469)
Royal LePage Performance Realty
44 Stewart Boulevard
Brockville, Ontario
Attention Investors! Prime Development Opportunity in Brockville! Seize this rare chance to acquire a large lot in a sought-after Brockville location, perfect for developers and investors. With ample space for parking and a much larger building, this property is ideal for redevelopment or holding as a valuable investment. Listed as commercially designated on Geo Warehouse (currently zoned R2-verify permitted uses with the City of Brockville), it features a small 2-bedroom, 1-bathroom house in need of improvements-perfect to renovate. The current tenant will receive a 60-day notice upon a firm offer. Located minutes from downtown Brockville or Highway 401, this expansive lot offers endless possibilities. Explore the potential with a detailed 3D tour and high-quality photos; 24 hours' notice is required for showings. Grass has been virtually enhanced. (id:28469)
RE/MAX Hometown Realty Inc
844 Principale Street
Casselman, Ontario
Welcome to where space meets convenience! Minutes from Casselman, this impressive SPLIT-LEVEL 4 BEDROOM, 4 BATHROOM home sits on a 100' X 177' CITY-SERVICED LOT-twice standard in-town width. The perfect blend of openness, privacy & livability, only 30 MINUTES to Trainyards, Hwy 417/174 & downtown conveniences & 15-20 MINUTES to Embrun, Limoges, Calypso & Amazon. ENJOY NEARBY TREASURES: Nation river, High falls conservation area, Seasonal kayak/boat launch & LAROSE FOREST for endless outdoor fun. COMPLETELY REIMAGINED IN 2025 (Over 100K++) w/taste, reconfigured to optimize layout & practicality w/4 FULL BATHS (previously 2), incl 2 ENSUITE BATHS & a LAUNDRY FACILITY on the 2ND LEVEL. The CUSTOM KITCHEN is a showstopper, fully redesigned w/wide CENTER ISLAND & bar w/wine cooler, pull-out waste/recycling drawer, quartz counters, farmhouse sink w/gooseneck tap, NEW stainless appliances, lots of cabinets & china cabinetry w/built-in pull-out drawers for optimized storage PLUS a full pantry. Sun-filled L-SHAPED LIVING/DINING ROOM ideal for gatherings, & an OVERSIZED FAMILY ROOM w/GAS FIREPLACE, adjacent to a versatile 4TH BEDROOM or HOME OFFICE. Bright MUDROOM/FOYER w/INSIDE ACCESS to the DOUBLE GARAGE (17'x21') & handy 3 PCS BATH. UPGRADES: new vinyl flooring, pot lights in almost every room & new ceiling fixtures, decora switches, door hardware on main & 2nd level, newer front door, patio door, garage door & PVC windows, deck re-stained (2025). 4 NEW wall heat pumps for year-round comfort & efficiency, supplementing the radiant heat system. FINISHED BASEMENT w/wet bar, heated w/baseboards, ideal btwn seasons, room for a POOL TABLE, home gym..& ample storage. 200 AMPS electrical service. PARKING for 6 cars. Beautiful interlock leading to front door. Spacious YARD, lots of room for play & gardening. A RARE FIND - modernized, efficient & move-in ready, blending country charm on city services, just minutes to Casselman's shops, schools, parks & amenities! A must-see! (id:28469)
Martels Real Estate Inc.
1805 - 203 Catherine Street
Ottawa, Ontario
Welcome to Soba. This One Bedroom Unit Features 9Ft Loft Style Exposed Concrete Ceilings and Walls. Bright West Facing Sunset Views of The City. Engineered Hardwood Throughout. European Style Kitchen with Centre Island, Quartz Countertops, Subway Backsplash and Stainless-Steel Appl. Rare Gas Stove and BBQ Connection on the Balcony. Sizable Primary Bedroom with Ample Closet Space. Conveniently Located Right on Bank- Walking Distance to All Amenities, LRT & Shopping. (id:28469)
Brad J. Lamb Realty Inc.
2701 - 195 Besserer Street
Ottawa, Ontario
Claridge Plaza Phase 4 The Tribeca Penthouse Welcome to elevated living in the heart of downtown Ottawa. This stunning 2 bed + den, 2 bath penthouse offers an exceptional blend of luxury, comfort, and functionality with 1,415 sq ft of thoughtfully designed interior space and an impressive 480 sq ft private terrace showcasing panoramic views of the city skyline.Step inside to discover a bright, open-concept layout highlighted by floor-to-ceiling windows that flood the space with natural light. Rich hardwood flooring flows seamlessly throughout, adding warmth and sophistication to the contemporary design. The sleek, modern kitchen is a chefs dream complete with quartz countertops, stainless steel appliances, custom cabinetry, and an oversized island ideal for meal prep, casual dining, or entertaining guests.The spacious primary bedroom features generous closet space and a spa-inspired ensuite, while the second bedroom offers flexibility for family or guests. A separate den adds even more versatility, making it perfect for a home office, or a reading nook. Two beautifully appointed bathrooms round out the interior with premium finishes and timeless appeal. Located in the highly sought-after Claridge Plaza Phase 4, residents benefit from access to top-tier amenities including a fitness centre, rooftop terrace, party room, and 24/7 concierge service. For added convenience, this penthouse includes one underground parking space and a private storage locker. Don't miss this rare opportunity to own the prestigious Tribeca floor plan a perfect blend of style, space, and low-maintenance luxury living in the vibrant core of the city. CONDO FEES INCLUDE: Water , A/C, Heat, Building Insurance, Building Maintenance, Garbage Removal, Snow Removal, Common Areas Maintenance, Reserve Fund Allocation. Parking spot: P1 5, Storage Locker: Door behind the parking spot (id:28469)
RE/MAX Hallmark Realty Group
9 - 251 Castor Street
Russell, Ontario
FLEXIBLE OCCUPANCY! Be the first to live in this brand new 3 bedroom, 2.5 bathroom two-storey apartment on Castor Street in Russell, complete with TWO parking spots! BONUS PERK: FREE INTERNET for your first year! Welcome to the Creekside model; a bright and spacious layout spread over two levels, featuring contemporary finishes and a smart, functional design. All three bedrooms are generously sized, including a primary with its own ensuite, plus an additional full bath and powder room. The open-concept living space is perfect for relaxing or hosting, with a modern kitchen outfitted with quartz countertops, stainless steel appliances, and in-unit laundry for added convenience. Step out onto your private balcony the perfect place to unwind. Stay comfortable year-round with central AC, and enjoy the bonus of snow removal included. Set in the heart of family-friendly Russell, you're just minutes from parks, schools, trails, and local amenities. A stylish, turnkey rental that truly has it all! Tenant pays rent plus Hydro only (heating/lighting). (id:28469)
Exp Realty
100 - 255 Castor Street
Russell, Ontario
FOR IMMEDIATE OCCUPANCY! Discover this BRAND NEW 3 bedroom, 2.5 bathroom CASTOR LOWER LEVEL END UNIT model offering 1200 sq ft of thoughtfully designed living space in the heart of Russell! Enjoy the bonus incentive of FREE INTERNET for the first year of your lease! This bright and modern end unit spans two levels, featuring a stylish open-concept main floor with a sleek kitchen showcasing quartz countertops & stainless steel appliances. The spacious living and dining areas flow seamlessly, creating the perfect setting for both everyday living and entertaining. On the lower level, find three generously sized bedrooms including a primary suite with walk-in closet and private ensuite, plus an additional full bathroom for family or guests. A convenient powder room on the main level adds extra functionality. Enjoy the comfort of central A/C, two included parking spaces, and a private balcony ideal for relaxing outdoors. Snow removal is included for your peace of mind. Situated in the desirable village of Russell, you'll be steps from schools, shops, parks, and scenic trails all while enjoying the convenience of a low-maintenance, brand-new home. Tenant pays rent plus Hydro only (heating/lighting). (id:28469)
Exp Realty
202 - 255 Castor Street
Russell, Ontario
AVAILABLE FOR IMMEDIATE OCCUPANCY! Enjoy FREE INTERNET for your first year when you lease this brand new 3 bedroom, 2.5 bathroom two-storey apartment on Castor Street in Russell complete with TWO parking spots! This is the WELLINGTON model; a bright and spacious unit spread over two levels, featuring contemporary finishes and a smart, functional design. All three bedrooms are generously sized, including a primary with its own ensuite, plus an additional full bath and powder room. The open-concept living space is perfect for relaxing or hosting, with a modern kitchen outfitted with quartz countertops, stainless steel appliances, and in-unit laundry for added convenience. Step out onto your private balcony the perfect place to unwind. Stay comfortable year-round with central AC, and enjoy the bonus of snow removal included. Set in the heart of family-friendly Russell, you're just minutes from parks, schools, trails, and local amenities. A stylish, turnkey rental that truly has it all! Tenant pays rent plus Hydro only (heating/lighting). Easy to view! (id:28469)
Exp Realty
1 - 251 Castor Street
Russell, Ontario
IMMEDIATE OCCUPANCY! Don't miss this BRAND NEW 3 bedroom, 2.5 bathroom 2-storey end apartment unit (with TWO parking spots!) on Castor Street in Russell! Enjoy the bonus incentive of FREE INTERNET for the first year of your lease! Introducing the Creekside model; a spacious and stylish unit across two levels offering modern finishes, functionality and plenty of natural light. All three bedrooms and two full bathrooms are spacious and the primary bedroom boasts an ensuite. The bright open-concept living area is perfect for everyday living and entertaining. You'll love the sleek kitchen with quartz countertops, stainless steel appliances and in-unit laundry. A private balcony offers a great spot to relax and unwind. Central AC keeps things comfortable year-round, and hydro (heating and lighting) is the only utility you cover. Snow removal is included for added ease. Located in the family-friendly town of Russell, you'll be close to top-rated schools, parks, trails, and essential amenities. This low-maintenance, contemporary unit checks all the boxes for comfort, style, and convenience. Easy to view! Tenant pays rent plus Hydro only (heating/lighting). (id:28469)
Exp Realty
02 Mink Lake Road
North Algona Wilberforce, Ontario
This 0.909 acre private treed lot offers plenty of room to build your dream home or cottage. Located across from Mink Lake. Mink Lake is a CROWN owned lake. Gradual entry at the waterfront, soft bottom & crystal clear water. Easy access Boat Launch located a short drive away. This property is 1hour 15 minutes from Ottawa, 15 Minutes from Cobden, 30 minutes to Renfrew or Pembroke. No front or rear neighbours offering prime waterfront views and complete privacy. Adjacent Lot also for sale. (id:28469)
Royal LePage Team Realty
01 Mink Lake Road
North Algona Wilberforce, Ontario
This 0.927 acre private treed lot offers plenty of room to build your dream home or cottage. Located across from Mink Lake. Mink Lake is a CROWN owned lake. Gradual entry at the waterfront, soft bottom & crystal clear water. Easy access Boat Launch located a short drive away. This property is 1hour 15 minutes from Ottawa, 15 Minutes from Cobden, 30 minutes to Renfrew or Pembroke. No front or rear neighbours offering prime waterfront views and complete privacy. Adjacent Lot also for sale. (id:28469)
Royal LePage Team Realty
511 Victoria Street
Kingston, Ontario
Welcome to this well located 4 bedroom 2 bath Downtown Kingston home with excellent proximity to reputable schools & Kingston General Hospital. The main floor is comprised of a spacious main floor bedroom, followed by a cozy living space, a convenient 3pc bath & open concept kitchen fully equipped with appliances & a breakfast bar. A mudroom with main level laundry provides exterior access to the rear deck & extra deep yard. Upstairs find 3 more additional well sized bedrooms along with another full 4pc bath. This property poses an excellent opportunity as a single family home in the heart of the city or a lucrative investment sure to garner the interest of potential future tenants for years to come. (id:28469)
Royal LePage Proalliance Realty
104 - 17 Eldon Hall Place
Kingston, Ontario
Welcome to 104-17 Eldon Hall Place! This 2-bedroom, 1-bath condo is bright, carpet-free and conveniently located on the main floor. Turn-key and immediately available, this space offers good sized bedrooms, one of which could easily be used as a home office. Featuring an open balcony perfect for relaxing, this condo offers a fresh and airy living space with modern flooring and appliances that are just 7 years old. Convenience is key: enjoy free parking, in-unit storage, and a laundry facility located just next door to your unit. Situated close to amenities, public transit routes, Queens University, and St. Lawrence College, everything you need is within easy reach! (id:28469)
RE/MAX Finest Realty Inc.
266 Daniel Street S
Arnprior, Ontario
This rare find property is located in Arnprior Ontario. Situated in one of the busiest locations in town this property can be positioned as the site for your business or for commercial or residential tenants. This is a mixed use zoning allowing for a broad spectrum of uses residential and commercial uses. Surrounded by retailers such as Canadian Tire, LCBO, Tim Hortons, Pet Value, McDonalds, Metro and many more recognizable names. Possible Land assembly opportunity for those that want to redevelop this site. (id:28469)
Royal LePage Team Realty
266 Daniel Street S
Arnprior, Ontario
This rare find property is located in Arnprior Ontario. Situated in one of the busiest locations in town this property can be positioned as the site for your business or for commercial or residential tenants. This is a mixed use zoning allowing for a broad spectrum of uses residential and commercial uses. Surrounded by retailers such as Canadian Tire, LCBO, Tim Hortons, Pet Value, McDonalds, Metro and many more recognizable names. Possible Land assembly opportunity for those that want to redevelop this site. (id:28469)
Royal LePage Team Realty
404 - 550a Talbot Place
Gananoque, Ontario
Welcome to this charming 2-bedroom, 1-bathroom corner unit condo in the heart of Gananoque! Nestled on the top floor, this quiet gem offers stunning sunset views from your Juliette balcony. A heads-up -- there is no elevator, so you'll get a little extra exercise while enjoying the peaceful 4th floor vibes. Ready to move in and make it your own -- come check it out! (id:28469)
RE/MAX Finest Realty Inc.
404 - 550 Talbot Place N
Gananoque, Ontario
Welcome to this charming Corner Unit 2-bedroom, 1-bathroom condo in the heart of Gananoque! Nestled on the top floor, this quiet gem offers stunning sunset views from your Juliette balcony. You can also see your parking spot from here! A heads-up -- there is no elevator, so you'll get a little extra exercise while enjoying the peaceful 4th-floor vibes. Ready to move in and make it your own -- come check it out! (id:28469)
RE/MAX Finest Realty Inc.
4 - 360 Tribeca Private
Ottawa, Ontario
Bright and airy condo living in the heart of Barrhaven! This carpet-free, open-concept 2-bedroom, 2-bathroom unit is ideally located close to grocery stores, restaurants, and public transit. The modern kitchen features quartz countertops, ample cabinetry, and stainless steel appliances, seamlessly flowing into the spacious dining and living area with access to a private balcony perfect for morning coffee.The generous primary bedroom offers a private ensuite with a glass shower. The second bedroom is versatile and ideal as a guest room, home office, or den. A second full bathroom and convenient in-suite laundry complete the unit. One parking space is included, with plenty of visitor parking available. (id:28469)
Sutton Group - Ottawa Realty
17344 Hwy 43 Highway
North Stormont, Ontario
Discover the perfect blend of privacy and charm on this treed 0.260-acre vacant lot in the heart of Monkland, a quaint, family-oriented community known for its peaceful small-town feel. With no rear neighbours, you'll enjoy serene surroundings framed by mature trees that offer natural beauty year-round.This property comes with approved septic plans and permit already in place, saving you significant time and thousands in upfront costs-a major advantage when planning your build. Building plans are also available, meaning much of the paperwork is already done and you can move forward with confidence. (id:28469)
Exit Realty Matrix
208 - 1026 Laurier Street
Clarence-Rockland, Ontario
Welcome to this bright and spacious 2-bedroom, 1-bathroom condo located at 1026 Laurier, Unit 208, in the heart of Rockland, just a quick 20-minute drive from Ottawa! This south-facing, well-maintained unit features an open-concept layout with gleaming flooring and plenty of natural light throughout. The U-shaped kitchen boasts off-white cream cabinetry, flowing seamlessly into the welcoming dining area that leads to a private balcony, perfect for relaxing or enjoying your morning coffee.Convenient in-unit laundry is tucked inside the mud-room, and outdoor parking spot 28 is included. Built in 2005, the building offers an in-building elevator, a smoke-free environment, and is professionally managed by a highly responsible condo board. The unit is constructed on a solid concrete slab with radiant flooring, making it very energy efficient with excellent sound and fireproofing. Recent upgrades include a full repaint and the installation of high-quality vinyl LVT flooring in August 2024. Condo fees cover building insurance, caretaker services, heat, water/sewer, management fees, and reserve fund contributions. Minutes from shopping, dining, golf, and easy access to Highway 17, this condo combines comfort, convenience, and quality living. (id:28469)
RE/MAX Hallmark Realty Group
609 Misty Street
Russell, Ontario
Welcome to 609 Misty Street, a beautifully maintained detached home on a 50-ft lot in the sought-after Sunset Flats community in the village of Russell. This spacious and thoughtfully designed property offers an inviting open-concept main floor featuring rich hardwood flooring, a large chef-inspired kitchen with quartz countertops and breakfast bar, and a bright living and dining area with 9-ft ceilings and a cozy fireplace. A convenient main floor office and powder room add to the home's functionality. Upstairs, all three bedrooms feature upgraded hardwood flooring, including a spacious primary retreat with a walk-in closet and a luxurious 5-piece ensuite with glass shower. The second level also offers a full family bath and laundry room. The finished lower level includes a large rec room with pot lights, a fourth bedroom, and ample storage in the utility room. Additional highlights include an oversized double garage, tankless hot water system, efficient HVAC, and valuable exterior upgrades such as a paved driveway, completed backyard fencing, and installed gutters-features not included with new construction in the area. Nestled on a quiet street in a family-friendly neighbourhood, this home is just minutes from top-rated schools, parks, walking trails, shopping, and all the amenities Russell has to offer. 24 hour irrevocable on all offers. (id:28469)
RE/MAX Hallmark Realty Group
505 - 14 Greenview Drive
Kingston, Ontario
Welcome to Unit 505 at 14 Greenview Drive, a bright & beautiful condo centrally located in one of Kingston's most convenient neighborhoods. This exceptional suite is one of the only units in the building featuring a fully open-concept kitchen, transforming the traditional layout into a far more spacious, functional, & contemporary design. The equipped open kitchen flows seamlessly into the dining & living areas, creating an inviting, connected space that feels significantly larger than its counterparts. With ample cabinetry, generous counter space, & clear sightlines across the main living areas, it's a layout that enhances everyday living & makes hosting effortless. The living room is sun-filled & comfortable, offering flexibility for multiple furniture arrangements & easy access to a private balcony-perfect for morning coffee, fresh air, or unwinding with an evening view. The bedrooms are well-proportioned, the 3pc bathroom is tastefully updated & the unit also includes thoughtful closet space. The entire unit feels bright & airy thanks to the fifth-floor elevation & wide window exposure. Residents of 14 Greenview Drive enjoy a well-managed building with excellent amenities, including an outdoor pool, a library/lounge, a games room, common laundry, bike storage, secure entry, & dedicated parking. Located steps from public transit, parks, & a golf course, & just minutes to downtown Kingston, Queen's University, & hospitals, this is a truly great condo to call home. Perfect for first-time buyers, downsizers, or investors seeking a turnkey space in a prime location. (id:28469)
Royal LePage Proalliance Realty
1276 9th Line
Beckwith, Ontario
Welcome to an extraordinary 108-acre country estate where timeless charm meets modern rural living with renovated barn and equestrian potential. Nestled in a picturesque setting of rolling pastures, mature forest, and wide-open skies, this historic triple-brick 4bdrm home is loaded with character and surrounded by the natural beauty and functionality for today's country lifestyle demands. Family rm w/ exposed brick wall, loft area w/ palladium window, indoor hot tub, gourmet kitchen w/ island, 3 season sunroom, a formal dining area, 3 level loft & more. A gorgeous fenced salt water heated in-ground pool w/ patio and outdoor kitchen area. The beautifully renovated barn is a showstopper, absolutely stunning, with a heated tack room, four oversized stalls, and space to expand if you're considering a horse boarding operation or private equestrian retreat. The barn, combined with open fields and fenced pasture, makes this a dream setup for horse lovers or anyone seeking a working farm or hobby operation. The land itself offers incredible versatility: open fields ready for hay or grazing, two dug ponds with a "Trapper Cabin" and "Sugar Shack" tucked away for a rustic getaway experience. A mixed bush with mature maples provides potential for syrup production and over 500 apple trees offers agricultural or artisanal business opportunities. The property also contains numerous out-buildings: heated garage with 4 auto doors, a 60 X 28 insulated & heated workshop complete with garage doors on both ends & hoist, a "Honey House", drive-shed and a 60 x 40 cover-all to store your equipment. This property is also prime land for hunting and outdoor recreation year-round. Whether you're an equestrian enthusiast, farmer, outdoor adventurer, or someone seeking peace and privacy with income potential, this legacy property offers it all history, beauty, utility, and room to grow with the possibility of a severance. A truly amazing Property! (id:28469)
Coldwell Banker Heritage Way Realty Inc.
00 (A) Hwy 43 Highway
Montague, Ontario
Discover 174 acres of prime agricultural land with approximately 4,900 feet of waterfront frontage in the growing area of Smiths Falls. This property features approximately 76 acres of tile-drained, tillable land, making it ideal for farming and agricultural ventures. With its strategic location, it presents a valuable long-term investment opportunity for both agricultural use and potential future development. Don't miss the chance to own a significant piece of land in a rapidly expanding region. (id:28469)
RE/MAX Hallmark Realty Group
00 (B) Hwy 43 Highway
Montague, Ontario
Discover 60 acres of prime agricultural land with approximately 1,029 feet of waterfront frontage in the growing area of Smiths Falls. This property features approximately 40 acres of tile-drained, tillable land, making it ideal for farming and agricultural ventures. With its strategic location, it presents a valuable long-term investment opportunity for both agricultural use and potential future development. Don't miss the chance to own a significant piece of land in a rapidly expanding region. (id:28469)
RE/MAX Hallmark Realty Group
1411 - 180 George Street
Ottawa, Ontario
Brand-new 2025 final closing! High-floor 14th-level studio at Claridge Royale (180 George St) in the heart of the ByWard Market. Bright SE exposure with a terrace. Smart open-concept layout with in-suite laundry and great storage, plus carpet-free finishes. Heat & water included; forced-air gas heating and central air. Enjoy 24-hour concierge, indoor pool and impressive resident amenities, with direct indoor access to Metro grocery. Steps to Ottawa U, Parliament, dining, nightlife and transit. Previously rented for $1,700/month, an excellent option for first-time buyers or investors seeking strong downtown demand. (id:28469)
Home Run Realty Inc.
00 Hwy 43 Highway
Montague, Ontario
Discover 234 acres of prime agricultural land with approximately 5,288 feet of waterfront frontage in the growing area of Smiths Falls. This property features approximately 116 acres of tile-drained, tillable land, making it ideal for farming and agricultural ventures. With its strategic location, it presents a valuable long-term investment opportunity for both agricultural use and potential future development. Don't miss the chance to own a significant piece of land in a rapidly expanding region. (id:28469)
RE/MAX Hallmark Realty Group
20373 Eigg Road
North Glengarry, Ontario
You can find the perfect opportunity with this expansive 1.33-acre lot. Nestled in a tranquil setting just north ofAlexandria, this property comes equipped with a drilled well. It can easily be equipped with essential amenities, such as high-speed Internet, power connections, and Natural gas access. The perfect place to start building your dream home. This lot is a rare find, blending rural charm with essential infrastructure, just minutes from the charming town of Alexandria. Alexandria offers a variety of amenities, including schools, parks, shopping, and dining options, all within a short drive. Its strategic location between Ottawa and Montreal makes it an ideal spot for those seeking a peaceful lifestyle with easy access to urban conveniences. (id:28469)
Exit Realty Matrix
94 Sydenham Street
Kingston, Ontario
Heritage Downtown Investment Opportunity! Built in 1857, this stunning red-brick heritage property offers a rare chance to own two separate buildings under one title in the heart of downtown, 94 Sydenham & 214 Johnson St. The home at 94 Sydenham is a grand 3-storey Victorian home featuring soaring 12-ft ceilings, 6 bedrooms, 2 full baths, and expansive living and dining areas. 214 Johnson is a charming 2-storey brick home with 2 bedrooms, 1 full bath, a spacious kitchen and living room, plus an attached garage with automatic doors. Professionally managed and thoughtfully upgraded: New Boiler (2018), Kitchens/Bathrooms remodel (2018), Paint (2018), Roof (214 Johnson: 2022), this unique property presents incredible potential whether for income generation, multi-generational living, or a prime downtown investment. (id:28469)
RE/MAX Service First Realty Inc.
Lt 9 Rantz Road
Petawawa, Ontario
Recently cleared and leveled, this premium building lot is ready for your vision. Enjoy beautiful waterfront views without the waterfront taxes! Located just 10 minutes from Central Petawawa, it offers the perfect blend of privacy and convenience. Set across the street from beautiful Black Bay and close to the public boat launch, this property provides an excellent opportunity to build your dream home or getaway in a desirable area. This body of water is a real hidden gem, being mostly bordered by crown and government owned land. Miles and miles of boating with excellent swimming and fishing (walleye, muskie and bass.) With the hard work already done, you can start planning and creating right away. A great chance to secure a piece of land close to nature while still being near all the amenities of town. Hydro located at the road. Many other four season homes and cottages in the area! 24 hours irrevocable on all offers. (id:28469)
Royal LePage Edmonds & Associates
247 Fir Lane
North Grenville, Ontario
Welcome home to this beautifully updated condo in Kemptville Meadows, offering modern comfort, exceptional convenience, and two dedicated parking spaces. This bright 2-bedroom, 3-bathroom residence is ideally situated directly across from Kemptville Hospital, close to schools, shopping, and just minutes from Highway 416-making it a perfect choice for commuters and professionals alike. Step inside to a welcoming open-concept layout featuring new flooring, quartz countertops, and stainless steel appliances including a stove and fridge. High ceilings and oversized windows fill both levels with natural light, creating an airy and inviting atmosphere that is rarely found, even on the lower level. The thoughtfully designed floor plan offers a main-level powder room, a full bathroom, and a private primary ensuite, providing comfort, functionality, and privacy. The upper level features well-proportioned bedrooms, front-loading laundry conveniently located nearby, and ample storage space ready for your personal touches. Additional highlights include a natural gas forced-air furnace, an owned hot water tank (not rented), and the added convenience of two parking spots-a valuable feature in this sought-after community. Move-in ready and located in a prime area, this exceptional home is ideal for first-time buyers, downsizers, or investors seeking quality, comfort, and location. (id:28469)
Exp Realty
407 - 2921 Laurier Street
Clarence-Rockland, Ontario
Welcome to this lovely 2 Bedroom condominium located on the 4th floor of this secured well maintained building in the heart of Rockland with breathtaking views of the Ottawa River. This unit boast a bright spacious kitchen with plenty of white cabinetry and space for island, ceramic flooring, open concept to dining and living room, balcony enjoy amazing views of the stunning sunsets, 9 foot ceiling, hardwood floors throughout, primary bedroom with double closets, separate balcony, second good size bedroom, 4 pcs bath with corner shower, and tub, in unit laundry, storage room, 2pcs bath conveniently located at entrance. This unit also offer a secure underground parking space and an additional exterior parking space, elevator, the use of a party room, wheelchair accessibility, close to all amenities with walking distance to most. Book your private viewing today and make this your new place to call home. Some photos are virtually staged. (id:28469)
RE/MAX Delta Realty
Pt Lt 4 Con 7 Kaladar County Rd 41 Road
Addington Highlands, Ontario
Ideal opportunity for outdoor enthusiasts and nature lovers to own a piece of prime real estate on Raccoon Lake. Escape to nature's playground and embrace a lifestyle of relaxation and adventure on this picturesque 8.2-acre parcel. Invest in your future and secure your own private sanctuary on Raccoon Lake, where endless outdoor adventures await. (id:28469)
Mccaffrey Realty Inc.
101 - 17 Marlborough Avenue
Ottawa, Ontario
Charm and character abound in this elegant 2 bedroom apartment! Light, bright and inviting throughout. Idyllic and prestigious location in the heart of Ottawa that will suit your lifestyle to a T. Just 1 block from Strathcona Park along the Banks of the Rideau River. The Apartment building was formerly home to the Italian Embassy. RENT INCLUDES HEAT. Walking distance to the University of Ottawa, Parliament Hill, Byward Market, Rideau Centre, National Arts Centre and Minto Sports Complex. (id:28469)
Right At Home Realty
102 - 17 Marlborough Avenue
Ottawa, Ontario
This idyllic Location in the heart of Ottawa will suit your lifestyle to a T! Just 1 block from Strathcona Park along the Banks of the Rideau River. Fabulous, renovated 1 bedroom, 1 bathroom apartment with charm and character in a building that was formerly the Italian Embassy. Rent includes heat. Near University of Ottawa, Parliament Hill, Byward Market, Rideau Centre, National Arts Centre and Minto Sports Complex. (id:28469)
Right At Home Realty
409 - 99 St Moritz Trail
Russell, Ontario
TWO PARKING SPOTS INCLUDED!! This 2-bedroom, 1-bathroom condominium with 2 parking spots is a stunning lower level home that provides privacy and is surrounded by nature. The modern and luxurious design features high-end finishes with attention to detail throughout the house. You will love the comfort and warmth provided by the radiant heat floors during the colder months. The concrete construction of the house ensures a peaceful and quiet living experience with minimal outside noise. Backing onto the Castor River provides a tranquil and picturesque backdrop to your daily life. This home comes with all the modern amenities you could ask for, including in-suite laundry, parking, and ample storage space. The location is prime, in a growing community with easy access to major highways, shopping, dining, and entertainment. Photos from this Le Castor unit have been virtually staged. (id:28469)
Paul Rushforth Real Estate Inc.
27 Perkins Street
Ottawa, Ontario
Welcome to this duplex with three units. Fantastic opportunity for investors. 25 Perkins is the middle building with two separate units. 27 Perkins is an end unit. Over $37,000/yr net income. Two 1-bed units and one 2-bed unit next to Lebreton Flats and home to the NEW Ottawa Senators Stadium in the near future. Detailed pdf with expenses and income along with current tenant situation available. All units tenanted and all wish to stay if possible. Minutes from the bridge to Gatineau, 2.5km from University of Ottawa, 2.2km from Elgin St, 6 minute walk to Pimisi LRT station, close to Little Italy and China Town. Lebreton Flats Master Concept Plan available upon request. The plan is based on public feedback and builds. LeBreton Flats is a 29-hectare site anchored by two LRT stations at Pimisi and Bayview that hosts the yearly Bluesfest festival and in the future will be the home of a new up-and-coming community (or hockey arena). 27 has central A/C, 25 does not. Property is on a quiet dead-end street. Net operating income is approximately $37,000 a year. All properties are tenanted and wish to stay. (id:28469)
RE/MAX Delta Realty Team

