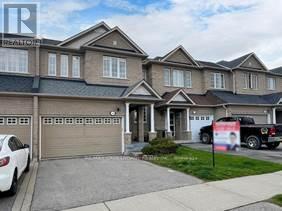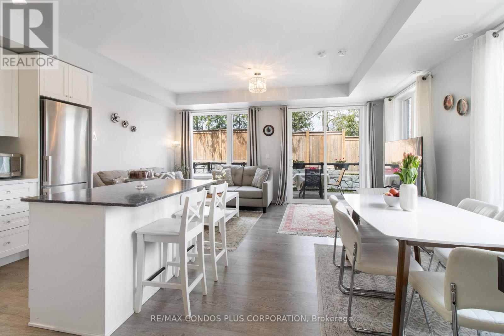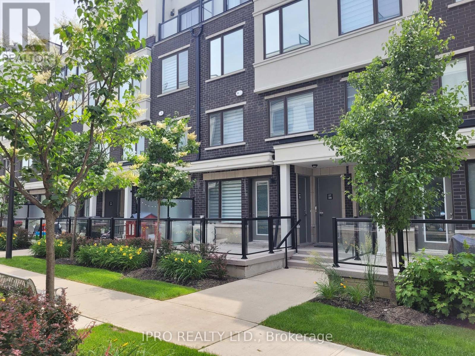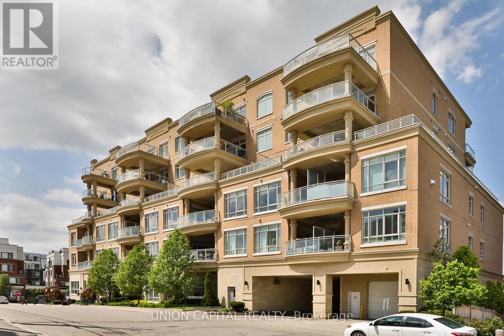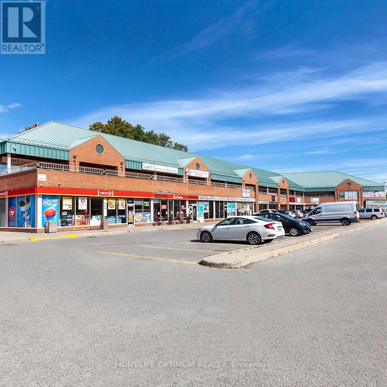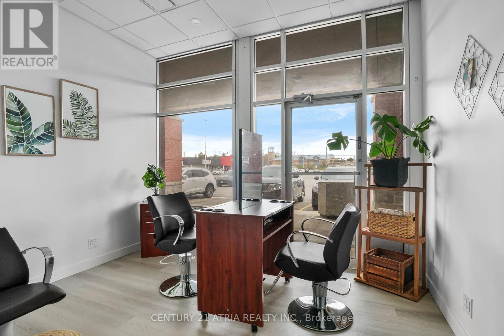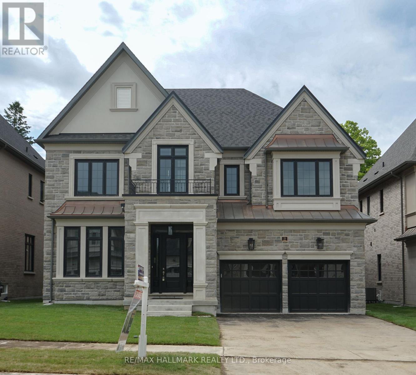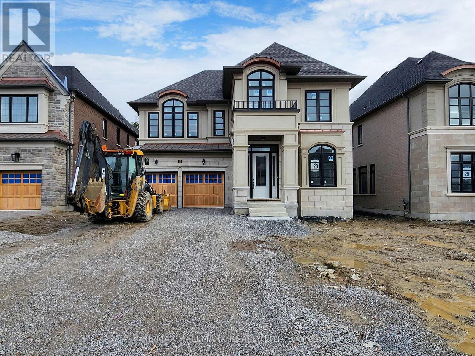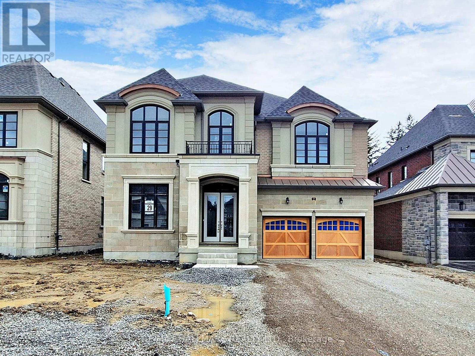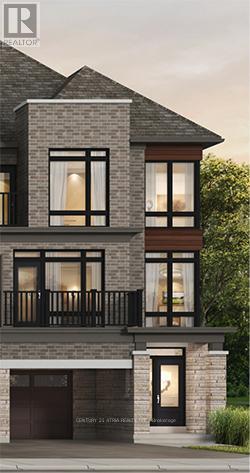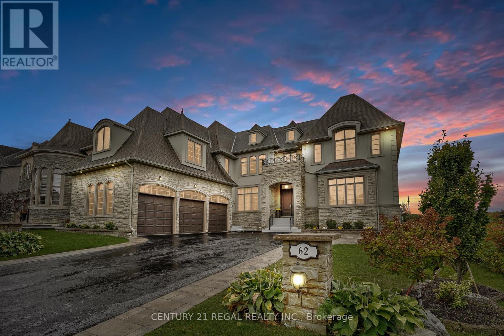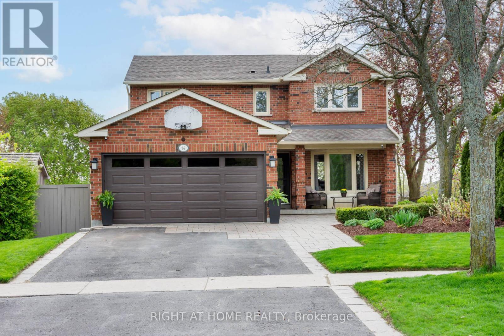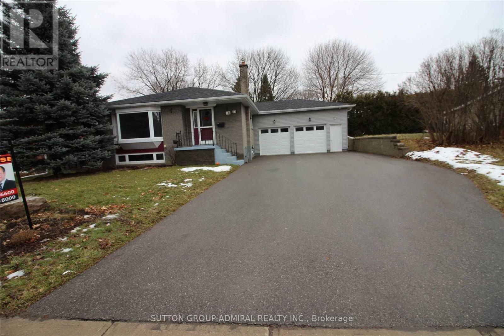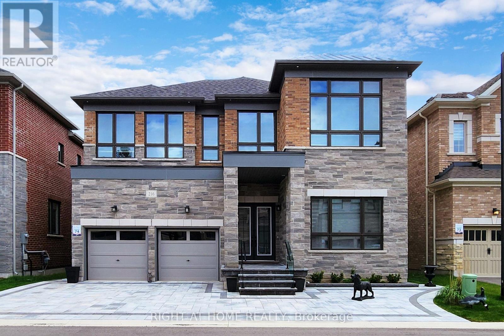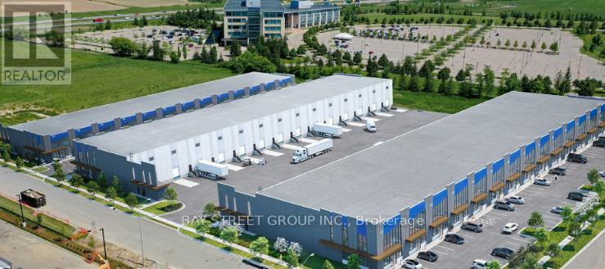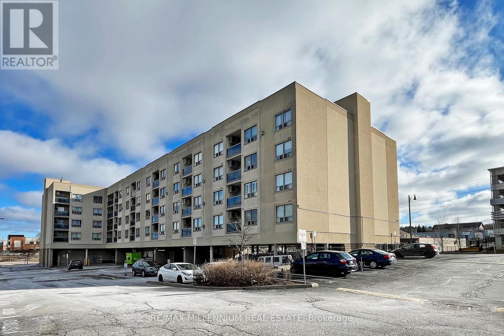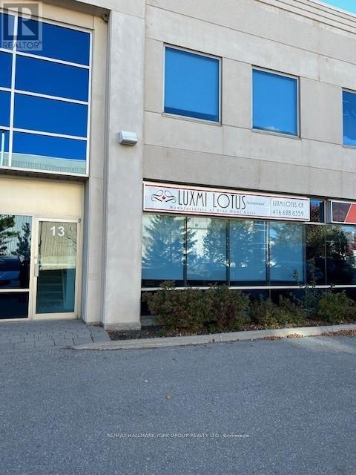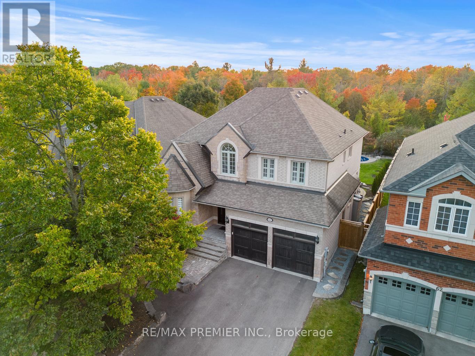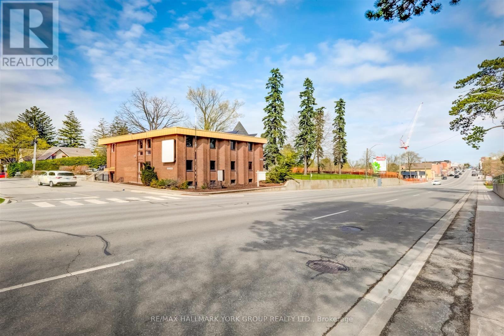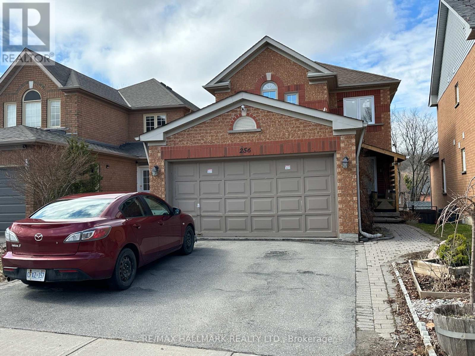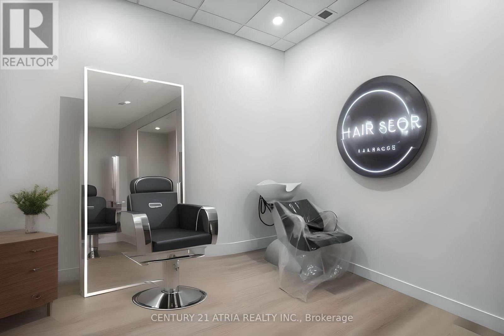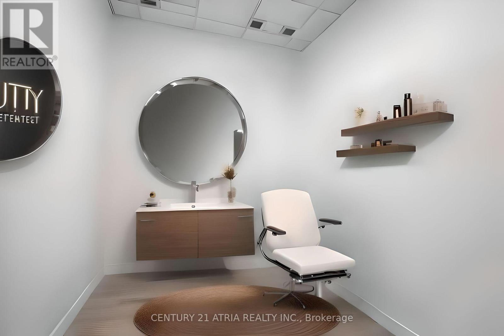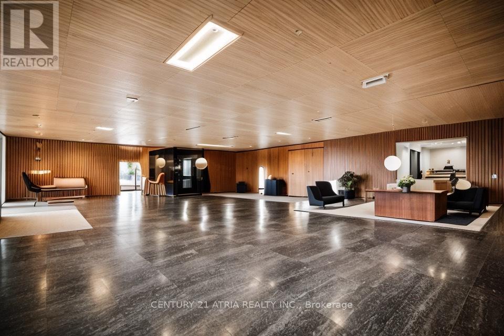143 Millcliff Circle
Aurora, Ontario
This inviting townhome with a WALKOUT basement is nestled in the highly desirable ""Aurora Grove"" neighborhood, offering ample space and a fantastic layout compared to any other townhomes. There are numerous upgrades throughout, including hardwood floors, a modern kitchen with granite countertops and stainless steel appliances, complemented by a convenient walk-out to the above grade deck. During chilly evenings, you can cozy up by the gas fireplace in the living room. With a full 2-car garage and driveway (4 total car parking), an open-concept finished basement featuring a separate entrance that walks out to the fenced backyard, and full wood staircases, this home boasts both comfort and style. Many new items including a2023 new air conditioner unit, roof was replaced in 2019, and a 2018 furnace. Take advantage of the proximity to all amenities, shops, and restaurants in the Bayview/Wellington area. Also can enjoy the serene beauty of the nearby Sheppard's Bush Conservation Area or other parks and trails in the Aurora. With easy access to Highway 404 just minutes away and walking distance to the nearby transit, this is a home you MUST SEE FOR YOURSELF !!! **** EXTRAS **** Stainless Steel Fridge, S/S Stove, S/S Dishwasher, Washer & Dryer, Extra Freezer Fridge in Basement, Water Softener, Reverse Osmosis Water System in Kitchen Directly Connected to Fridge and Sink, ELFs, Window Coverings, GDO. (id:27910)
RE/MAX Crossroads Realty Inc.
27 - 200 Alex Gardner Circle
Aurora, Ontario
A Dream Come True! Rarely Offered 3-Bed / 3-Bath Corner Garden Level (2-Storey) Townhome With Private Gated Entrance, In Time Village By Treasure Hill Homes! Bright & Spacious, 1,263 Sf + Approx 240 Sf Terrace! Modern And Functional Open Concept Layout With Expansive Main Level Living Room, Dining Room & Kitchen, And Walk-out To Generous And Inspiring Garden Level Private Wraparound Terrace -- Perfect For Relaxing And Entertaining! Large Windows With Plenty Of Natural Light, 9 Ft Smooth Ceilings And Laminate Floors Throughout. Stainless Steel Appliances, Quartz Countertops, Large Centre Island & Custom Designed Cabinetry Providing Ample Storage! 2-Piece Bathroom On Main Level! Stained Oak Staircase. Sizeable Primary Bedroom (Can Comfortably Fit a King-Size Bed) With 3-Piece Ensuite Bathroom and Two Closets! 4-Piece Bathroom With Soaker Tub (2nd Floor Hallway). Conveniently Located Near Stairs To Underground Garage For Easy Access To 1 Parking Space + 1 Adjacent Storage Locker (Near Stairs). Outdoor Visitor Parking! The High Demand Location At Yonge St. & Wellington St. W., In The Heart Of Vibrant Downtown Aurora, Offers An Easy Commute Throughout The GTA, With Walking Distance To Aurora GO Train Station, VIVA Transit, And Easy Access To Highway 404. The Best Amenities Aurora Has To Offer Are Only Moments Away From Your Doorstep! Find Local Shops & Boutiques, Restaurants, Cafes, Retail Centres, Schools, Parks, Trails, Community Centre, Championship Golf Courses, Art Galleries, Library, And More! Enjoy The Lifestyle! **** EXTRAS **** Stainless Steel (Fridge, Stove, D/W, Hood) Stacked Front Loading Washer & Dryer, All Window Coverings (Curtains & Curtain Rods), All Electric Light Fixtures, 1 Underground Parking + 1 Locker Included. (id:27910)
RE/MAX Condos Plus Corporation
55 - 300 Alex Gardner Circle
Aurora, Ontario
This is a Tenanted Property ($3,100/month), the Lease Agreement Will End June 21, 2025, No Grass Cutting, No Snow Removal,! Prime Area In The Heart Of Downtown Aurora. Heated Main Floor System, Open Concept, Upgraded Kitchen With Upgraded Cabinets, Granite Counter Tops Throughout, Laminate Flooring In The Entire Home. 9 Ft Ceiling On Main Floor. Stained Oak Staircase. Steps To The Go Train, Schools, Shops, Restaurants. 1 Parking + 1 Big Locker + Big Patio Included. **** EXTRAS **** S/S Kitchen Appliances, Fridge, Dishwasher, Stove, Washer/Dryer. 1 Underground Parking. 1 Underground Locker, Heated Main Floor System. Hot Water Tank Rental Is $53.11/Month. (id:27910)
Ipro Realty Ltd.
218 - 15277 Yonge Street
Aurora, Ontario
Welcome To Centro Condos On Yonge, A Prime Location In The Heart Of Aurora! This Immaculate & Bright Condo Offers 616 Sq.Ft Of Open Concept Living Space With An Impressive 11 Foot Ceiling, 9 Foot Doors, Private Terrace And Large Windows Equipped With Professionally Installed Dual Layer Roller Blinds. Enjoy The Convenience Of Having Your Parking Space Just Steps To Your Unit, No Elevator, No Stairs! Modern Kitchen Features Granite Counter Tops, Kitchen Island & Breakfast Bar, Glass Tile Back Splash And Stainless Steel Appliances. Semi-Ensuite Bathroom Is Upgraded With Floor To Ceiling Tiled Walk-In Shower And Glass Door. Spacious Bedroom With Large Window And Walk-In Closet With Build-In Organizers. Gas Line Installed For Bbq Hook Up On Private Terrace. This Suite Was Well-Cared For With Pride Of Ownership And It Shows! Don't Miss This Gem! **** EXTRAS **** Building Amenities Includes Large Modern Party/Meeting Room, Convenient Visitor's Parking, Well Equipped Gym And Clean Dog Wash Station. Maintenance Fee Includes Building Insurance, Parking And Water. (id:27910)
Union Capital Realty
63 Royal Road
Aurora, Ontario
RAREly offered LOT SIZE 70 X 135 in high demand location of Aurora, situated in a quiet family friendly street & Surrounded By Multi-Million Dollar Homes!!! Bright, Spacious Three Bedroom on main. 3 yrs New renovation including (Laminate Flooring, kitchen, Bathroom) Located InAurora Village With Walking Distance To Schools, Public Transit, Go StationAnd All The Shops Of Yonge Street. (id:27910)
Exp Realty
202 - 126 Wellington Street W
Aurora, Ontario
1444 sq ft 2nd floor unit in busy retail shopping centre available for professional offices, service and retail use. **** EXTRAS **** TMI includes snow removal, garbage removal and water (id:27910)
Homelife Optimum Realty
118c - 14800 Yonge Street
Aurora, Ontario
Sick of renting a chair from a random store or splitting someone 60/40? Become a beauty boss with your own studio - calling all nail techs, aestheticians,lash techs, hair stylists, educators & more. The process is a breeze: pick your studio, pay a flat fee, bring your tools & open shop. For just $1400, enjoyperks like internet, 24/7 access, laundry & classroom/event space. Plus, get approved in just 48 hours with only a one-month deposit required.Complimentary on-site managerial support included. See brochure for more info. The process: Choose. Pay. Create. The fee: $1400 flat rate. Thecommitment? Your path to beauty business success awaits. **** EXTRAS **** Only 1 month rent deposit required. On-site manager & 24 hours access to your unit. Entire leasing process can be completed & turn key for your businesswithin 48 hours. (id:27910)
Century 21 Atria Realty Inc.
21 Calla Trail
Aurora, Ontario
BUILDER'S MODEL HOME-BRAND NEW! Spectacular executive home with a 3 car tandem garage offers unparalleled luxury sophistication set on a large lot within the elite Princeton Heights community of Aurora Estates.Proudly built by Fernbrook Homes filled w/upgraded features finishes combined with quality craftmanship.Step inside from the portico to the spacious marble foyer where you will immediately appreciate that no detail has been overlooked. An amazing floorplan perfect for not only family living but also for entertaining large groups.White oak hardwood floors flow seamlessly throughout, complemented by potlights, detailed ceilings & crown moulding, upgraded light fixtures and abundant natural lighting. Elegant living room with multiple windows and coffered ceiling. Refined dining room with chandelier creating ambiance and unforgettable memories to be made. Every chef's dream kitchen by 'Downsview' is unbelievable. Top of the line integrated appliances, large centre island with pendant lighting & breakfast bar, plenty of floor to ceiling cabinetry with marble countertops, separate severy room and breakfast area with walk-out to deck. Stunning open concept great room features soaring approx. 20ft ceilings open to the 2nd floor, gas fireplace with porcelain wall surround, suspended chandeliers & huge picturesque windows overlooking the backyard. Distinguished main floor office/den. The contemporary staircase with open risers & metal pickets leads to the 2nd floor offering a loft area overlooking the great room, convenient laundry room and 4 amazing bedrooms each with it's own luxurious ensuite bathroom with heated floors & large closet with organizers. BONUS: Bright, finished lower level provides even more living space wan exercise/media room, recreation room, wet bar, Napoleon gas fireplace,a spa-like bathroom, cold cellar/cantina plenty of storage space. This home is truly a masterpiece! **** EXTRAS **** Located just steps to Yonge St & public transit. Close to Viva, Go Train, shopping, golf course & other amenities. Easy access to highway. (id:27910)
RE/MAX Hallmark Realty Ltd.
17 Calla Trail
Aurora, Ontario
MAGNIFICENT BRAND NEW HOME BUILT BY RENOWNED 'FERNBROOK HOMES' PROUDLY SET ON A LARGE LOT IN PRESTIGIOUS PRINCETON HEIGHTS WITHIN THE SOUGHT-AFTER AURORA ESTATES COMMUNTY! The portico invites you into this executive beauty which will surely impress you and all your future guests! A fabulous and well-designed layout is full of upgraded features & finishes combined with masterful craftmanship. Hardwood floors, crown moulding & detailed ceilings, potlights, large windows capturing every bit of natural sunlight and much more. A gourmet kitchen every chef dreams of. Centre island with breakfast bar, high-end appliances, gorgeous cabinetry with plenty of storage space, a family sized breakfast area and a wall to wall 4 panel sliding glass door walk-out to the covered loggia and backyard. Relax & entertain in the family room with gas fireplace & multiple windows. Classy dining room is perfect for the memorable gatherings. Main floor office/den with glass double doors & crown moulding. Hardwood staircase with open risers and metal pickets lead you to the 2nd floor where you will find 4 very spacious bedrooms each with their own spa-like bathroom and plenty of closet space. The inviting primary bedroom suite boasts a luxurious 5 pc ensuite with a freestanding tub & glass walk-in shower and a massive walk-in closet. Convenient 2nd floor Laundry room. The lower level is awaiting your creativity and imagination. BONUS: YOU ARE JUST IN TIME TO PICK SOME OF YOUR OWN FINISHES INCLUDING CABINETRY. BUYER CHOOSES THE APPLIANCES AND THE BUILDER WILL INSTALL THEM. Located just steps to Yonge Street & public transit. Close to Viva, Go Train, shopping, golf course & other amenities, and easy access to highway. (id:27910)
RE/MAX Hallmark Realty Ltd.
13 Calla Trail
Aurora, Ontario
INTRODUCING THE BRAND NEW METICULOUSLY CRAFTED EXECUTIVE 'FERNBROOK' HOME SITUATED ON A LARGE LOT LOCATED IN THE PRINCETON HEIGHTS ENCLAVE WITHIN THE HIGHLY DESIRED AURORA ESTATES COMMUNITY. Live & Entertain with Distinction! As you enter through it's portico and double door entry, you will be instantly impressed with the quality of finishes & workmanship together with the ease of a flowing and practical layout. Gorgeous Hardwood floors, crown moulding, detailing ceilings & an abundance of potlights create a warm and inviting ambiance..AND..YOU ARE JUST IN TIME TO CHOOSE SOME OF YOUR OWN FINISHES INCLUDING CABINETRY! Designed with the Gourmet Chef in mind, this 'Aya' designed kitchen is sure to meet all your wish list. Centre island with Breakfast bar, plenty of cabinetry and storage space, marble countertops & a separate servery. The breakfast room offers a seamless transition to the outdoor covered loggia. Appliances to be chosen by the buyer and builder will install. Open Concept great room overlooks the backyard & features a gas fireplace, waffled ceiling & potlights. Entertain in style in the elegant dining room. BONUS: Main floor bedroom with it's own bathroom & large closet. Also a Main Floor den, perfect for working from home or a quiet place to relax & read. The hardwood staircase with open risers & metal pickets invite you to the upper level providing an additional 4 spacious bedrooms each with it's own luxurious bathroom and large closet. Double door entry into the private primary bedroom suite with a massive walk-in closet and a spa-like ensuite with freestanding tub & walk-in glass shower. Convenient 2nd floor laundry room. Lower level awaits your creative design. The possibilities are endless! Located just steps to Yonge Street & public transit. Close to Viva, Go Train, shopping, golf course & other amenities, and easy access to highway. (id:27910)
RE/MAX Hallmark Realty Ltd.
16 Gunton Street
Aurora, Ontario
This Is an Assignment Sale. Kinwick Model END UNIT with NO sidewalk (RARE) and wider 22 feet lot, a luxurious 3-Bedroom Townhouse in the Aurora Trails With Centre Island And Breakfast Bar, Upgraded Oak Stairs And Pickets, Smooth Ceilings On Ground Floor & Electric Fireplace In The Large Great Room. Offering Seamless Access to Downtown Aurora, Yonge Street Shopping, Community Centre, Grocery Stores, Entertainment, and GTA via Highway 404 and the Aurora GO, This end Unit Epitomizes Modern Convenience. Nestled Near The Renowned Maga Golf Course And Surrounded By Lush Greenery, Aurora Trails Blends Sophistication With Accessibility. Enjoy Top-Tier Schools, Scenic Parks, And Chic Boutiques Steps from your door. Experience Luxury Living At Its Finest With The Kinwick Model In Aurora Trails. **** EXTRAS **** Brand New Appliances: Fridge, Stove, Washer, Dryer, Dishwasher, Hood Fan, Air Conditioner, all Elfs. Est POTL Fee $120/month (FREE for 2 years by builder, Credited on Closing) KINWICK MODEL END unit extra wide lot NO SIDEWALK, next to park. (id:27910)
Century 21 Atria Realty Inc.
62 Carisbrooke Circle
Aurora, Ontario
Luxurious Custom Designed Home in the sought after Belfontian community is ready to be your new home. W/Incredible Layout, Beautiful, unobstructed views, Floating Circular Oak Staircase Enhances The Grand Entrance W/Skylight Above. Appx 9400 Sf Living Space W Fin'd W/O Bsmt with a nanny suite, in-law suite, movie theatre, large entertainment space and storage rooms. 6363 sq ft above grade, chef's kitchen, 17 ft ceilings in family room, designer chandeliers, integrated appliances, 2 furnaces & 2 AC units **** EXTRAS **** Custom Drapes, Top Appl, B/I Spks. Security Sys/Cams. Designer Chandeliers. Home Theatre. Nanny Suite, All Bdrms W Lux Ensuites. Great 4 Entertaining/In-Law/Nanny Suite.Mins To Fine Restaurants/Schools (Pri/Public)/Comm 404/Go Station (id:27910)
Century 21 Regal Realty Inc.
14 Moffat Crescent
Aurora, Ontario
Absolutely stunning and gorgeous....welcome to the ultimate outdoor entertaining area featuring a spectacular private backyard oasis on a massive 1/3 acre lot surrounded by lush greenery, flower bed gardens and matured trees with a beautiful salt water pool, cabana with 2pc bath, hot tub, garden shed, oversized wooden deck with a dining area underneath the large gazebo, extensive interlocking surrounding the pool with many different sitting areas for lounging, custom stone steps and landscaping to host all your big gatherings or simply enjoy your own place of escape where you can unwind, enjoy some fresh air and have fun with friends and family! Bright and spacious 4+1 bedroom, 4 bath family home. Modern kitchen with custom cabinetry, backsplash, under cabinet lighting, granite countertop, stainless steel appliances, center island with hanging pendant lights, sink, eat in counter bar, 2 custom side bar with glass door cabinets, pot lights, upgraded 24""x24"" ceramic tiles with 2 large windows overlooking the meticulously kept backyard/pool area and walk out to deck. Primary bedroom with built in wall cabinets, window sitting nook overlooking the beautiful backyard, walk in closet and 4pc ensuite with double sink and glass enclosed shower plus 3 spacious bedrooms with large closets. Direct access to 2 car garage from inside. Side door entrance to backyard. Sun filled walk out basement with large recreational area, large 5th bedroom with 3pc bath combined with 2nd kitchen & sitting area ideal for multi generational living. Spacious laundry room with sink, cabinets and huge look out window overlooking backyard/pool. Simply move in and enjoy! (id:27910)
Right At Home Realty
63 Aurora Heights Drive
Aurora, Ontario
Detached Renovated Beautiful Bungalow, 3 + 1 Bed, High Demand Area, over Size Double Car Garage, Hardwood Floor, Open Concept With Gorgeous Island, Moderated Kitchen, Legal Basement, With Separate Entrance, Easy Access To Go Train, Public Transportation, Shopping>>>>> Windows (2007), Garage (2014), Kitchen Basement (2016), Fully Fenced Private Back Yard.... Must See. TENANTS IN BASEMENT AND UPSTAIRS WILLING TO STAY IF THE NEW OWNER WANTS TO RENEW WITH THEM. **** EXTRAS **** Attached 2 garage doors plus additional garage door to backyard to take your boat or any big equipment to backyard. (id:27910)
Sutton Group-Admiral Realty Inc.
216 Sunset Vista Court E
Aurora, Ontario
Location, location! Must see property located at quite court with incredible view on mature forest and storm water pond3530+1500' of living space & 3 car garage with remotely controlled garage openers on 50 x 114 irregular lot. Finished walk-out lower level with fully equipped kitchen and laundry, may be used as apartment with a separate walk out entrance, huge windows and fantastic forest view. Close to all amenities, shopping area, schools with access to walking trails in the nearby forest.Upgraded hardwood floors throughout the house, extended kitchen cabinets with fashion black stainless steel hi-end built-in appliances, including built-in coffee machine. Upgraded double-entrance door with programmable lock. Huge panoramic windows through out facade. 12', 11 1/2' and 10' on the ground floor. 9' on the 2-nd floor with upgraded 8' doors. Custom hinges and door handles throughout all floors.All Custom Toilets, water taps and quartz countertops thorough out. Huge master bedroom walk-in closet with custom made cabinets. Master bedroom ensuite with custom glass shower, bidet, floor to ceiling custom tiling, custom mirror and lights. Laundry of 2-nd floor with custom cabinetry, sink and quartz countertop equipped with Electrolux washer & dryer 3 car extended interlock driveway with steps to fully fenced backyard, with potential to build swimming pool with beautiful pyramidal evergeens planted on the perimeter. Modern glass & metal custom railings for flag stone steps at the main entrance. Custom extended patio fitted with elegant patio furniture **** EXTRAS **** Fashion lights, potlights and chandeliers throughout the house, exterior potlights. Custom curtains and blinds throughout. Trims and wainscotting on ground floor and stairs, crown mouldings, 2 flat screen smart TVs,Central Vac & Equipment. (id:27910)
Right At Home Realty
10 - 135 Addison Hall Circle
Aurora, Ontario
New Build Industrial Unit In Aurora.Convenient Access To Hwy 404 At Wellington St. Accommodate 53' trailer. 28 FT ceiling with truck level shipping door, Electricity, lights, and pallet rack have been installed. (id:27910)
Bay Street Group Inc.
315 - 160 Wellington Street E
Aurora, Ontario
Freshly painted 2-bed, 2-bath condo in the heart of Aurora! Featuring 940 sq. ft. of bright and well-appointed layout with an open balcony and a covered parking spot. Stainless steel appliances adorn the kitchen, and the spacious principal bedroom features an ensuite and walk-in closet. Revel in the panoramic views from the stunning rooftop patio. Just steps from the GO Station, minutes to the 404, schools, parks, and shopping. Perfect for first-time home buyers, downsizers, or anyone desiring an affordable and stylish living space! **** EXTRAS **** Stainless Steel Fridge, S/S Stove, Built-In S/S Dishwasher, Stacked Washer & Dryer, All Existing Electrical Light Fixtures and Window Coverings. (id:27910)
RE/MAX Millennium Real Estate
13 - 125 Don Hillock Drive
Aurora, Ontario
. (id:27910)
RE/MAX Hallmark York Group Realty Ltd.
66 Benville Crescent
Aurora, Ontario
This Lovely Family Home Is One Of Aurora Estate's Most Exquisite Properties! Offering an Exceptional Layout Open Concept Layout & Outstanding Craftsmanship T/O. Featuring Spacious Rooms, Renovated Kitchen, Custom Cabinetry, Finished Bsmt & More. Fabulous Primary Bedroom w. Walk-In Closet & Organizers, 5 Pc Spa Ensuite & Overlooks Picturesque Sceneries. Prime Ravine Lot w. In-ground Pool Surrounded By Mature Trees & Spectacular Landscaping. **** EXTRAS **** Kitchen Appliances; Subzero B/I Fridge, Gas Wolf Stove, B/I Dishwasher, All Elf's, Window Coverings, Pool Equipment (id:27910)
RE/MAX Premier Inc.
15064 Yonge Street
Aurora, Ontario
Two Full Levels Of 3 Level Professional Office Space For Lease On Yonge St. Excellent Medical / Dental / Office building Located In The Heart Of Downtown Aurora. Formerly Longbridge High School. Spacious With Lots Of Windows. Excellent Yonge Street Exposure With Parking In Rear. The Main Level Has 6 Offices, Reception, Lunch & Board Room. Lower Level Offers 2 Separate Zones. **** EXTRAS **** Private washroom (id:27910)
RE/MAX Hallmark York Group Realty Ltd.
256 Stone Bsmt Road
Aurora, Ontario
Exceptional Opportunity to Lease A Fully Renovated Bright and Spacious One Bedroom Basement in Sought-After Aurora Grove Area. Private Laundry and One Parking Spot with a Beautiful Backyard to Enjoy. Perfect Choice For A Single or Couple. Located Central To Shoppings, Restaurants and Trails. Extras: Fully Renovated, Never Lived, Brand New Kitchen, Private Laundry. Utilities Are Included. (id:27910)
RE/MAX Hallmark Realty Ltd.
118 B - 14800 Yonge Street
Aurora, Ontario
Sick of renting a chair from a random store or splitting someone 60/40? Become a beauty boss with your own studio - calling all nail techs, aestheticians, lash techs, hair stylists, educators & more. The process is a breeze: pick your studio, pay a flat fee, bring your tools & open shop. For just $2400, enjoy perks like internet, 24/7 access, laundry & classroom/event space. Plus, get approved in just 48 hours with only a one-month deposit required. Complimentary on-site managerial support included. See brochure for more info. The process: Choose. Pay. Create. The fee: $2400 flat rate. The commitment? Your path to beauty business success awaits. **** EXTRAS **** Only 1 month rent deposit required. On-site manager & 24 hours access to your unit. Entire leasing process can be completed & turn key for your business within 48 hours. (id:27910)
Century 21 Atria Realty Inc.
118 - A - 14800 Yonge Street
Aurora, Ontario
Sick of renting a chair from a random store or splitting someone 60/40? Become a beauty boss with your own studio - calling all nail techs, aestheticians, lash techs, hair stylists, educators & all personal services. The process is a breeze: pick your studio, pay a flat fee, bring your tools & open shop. For just $1400, enjoy perks like free utilities, internet, 24/7 access, laundry & classroom/event space. Plus, get approved in just 48 hours with only a one-month deposit required. Complimentary on-site managerial support included. See brochure for more info. The process: Choose. Pay. Create. The fee: all inclusive flat rate. The commitment? Your path to beauty business success awaits. **** EXTRAS **** Only 1 month rent deposit required. On-site manager & 24 hours access to your unit. Entire leasing process can be completed & turn key for your business within 48 hours. (id:27910)
Century 21 Atria Realty Inc.
118 L* - 14800 Yonge Street
Aurora, Ontario
Boundless opportunities for entrepreneurs seeking low risk venture into the realms of personal services or beauty retail. Convert this open & spacious lower level space - a blank canvas for your creative vision (see photos, we have put some virtual concepts together too)! Head spa, boutique beauty emporium, retail sales - let us know what you're thinking of! From private treatment rooms to retail displays, your business can start today at a flat all inclusive rental rate that's pretty hard to beat. **** EXTRAS **** Only 1 month rent deposit required. On-site manager & 24 hours access to your unit. Entire leasing process can be completed & turn key for your business within 48 hours. (id:27910)
Century 21 Atria Realty Inc.

