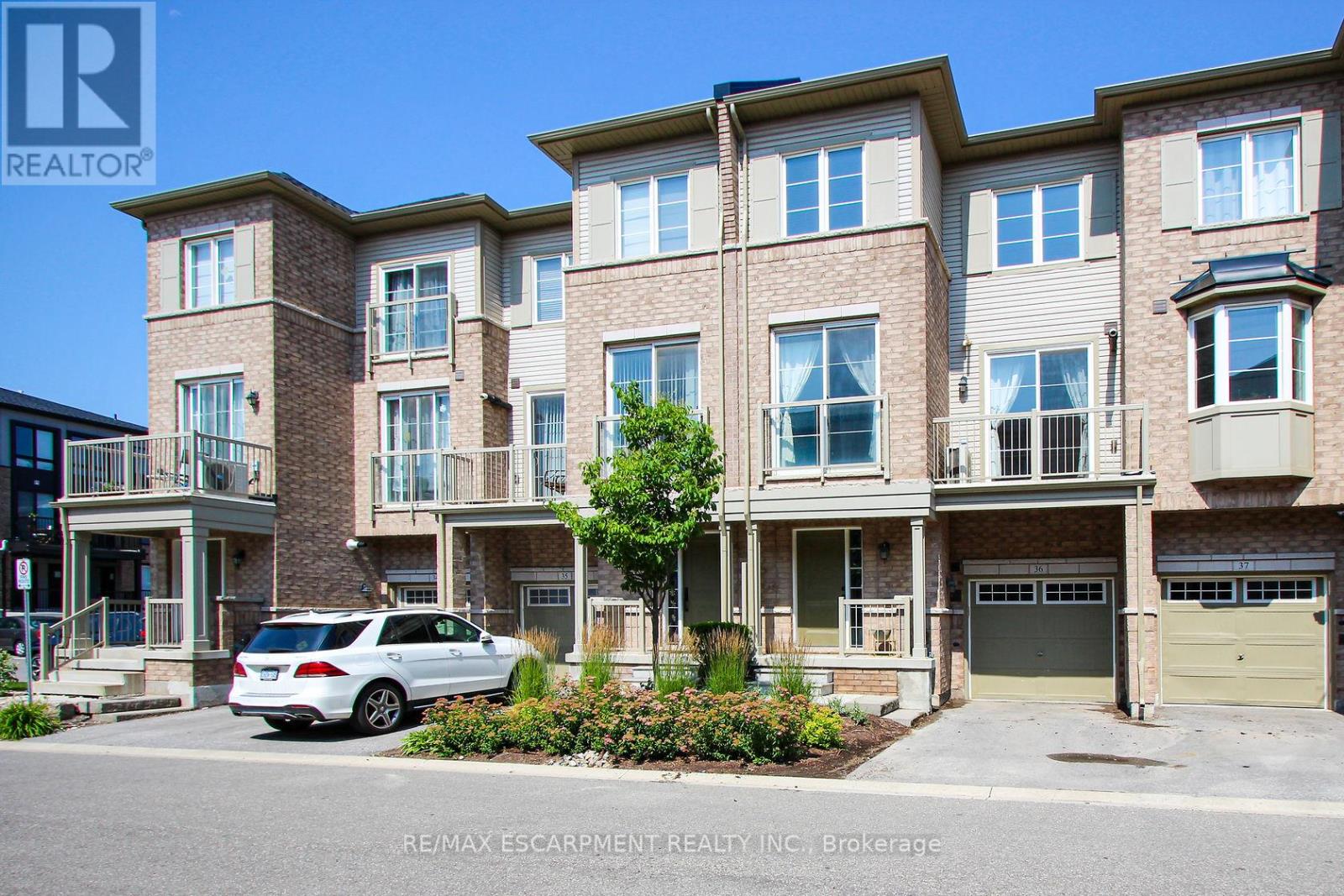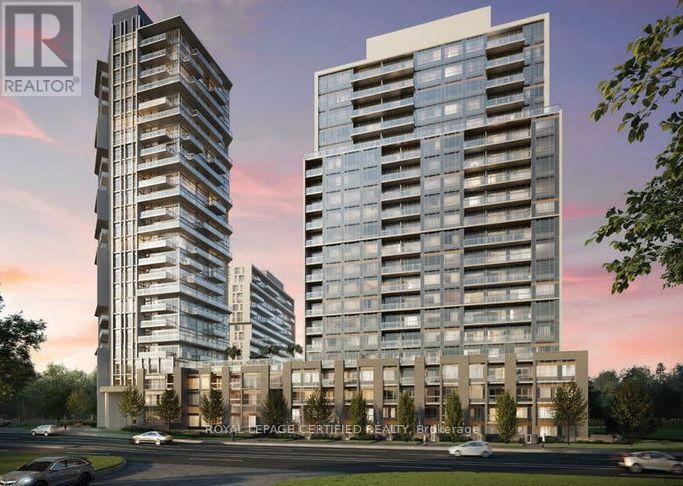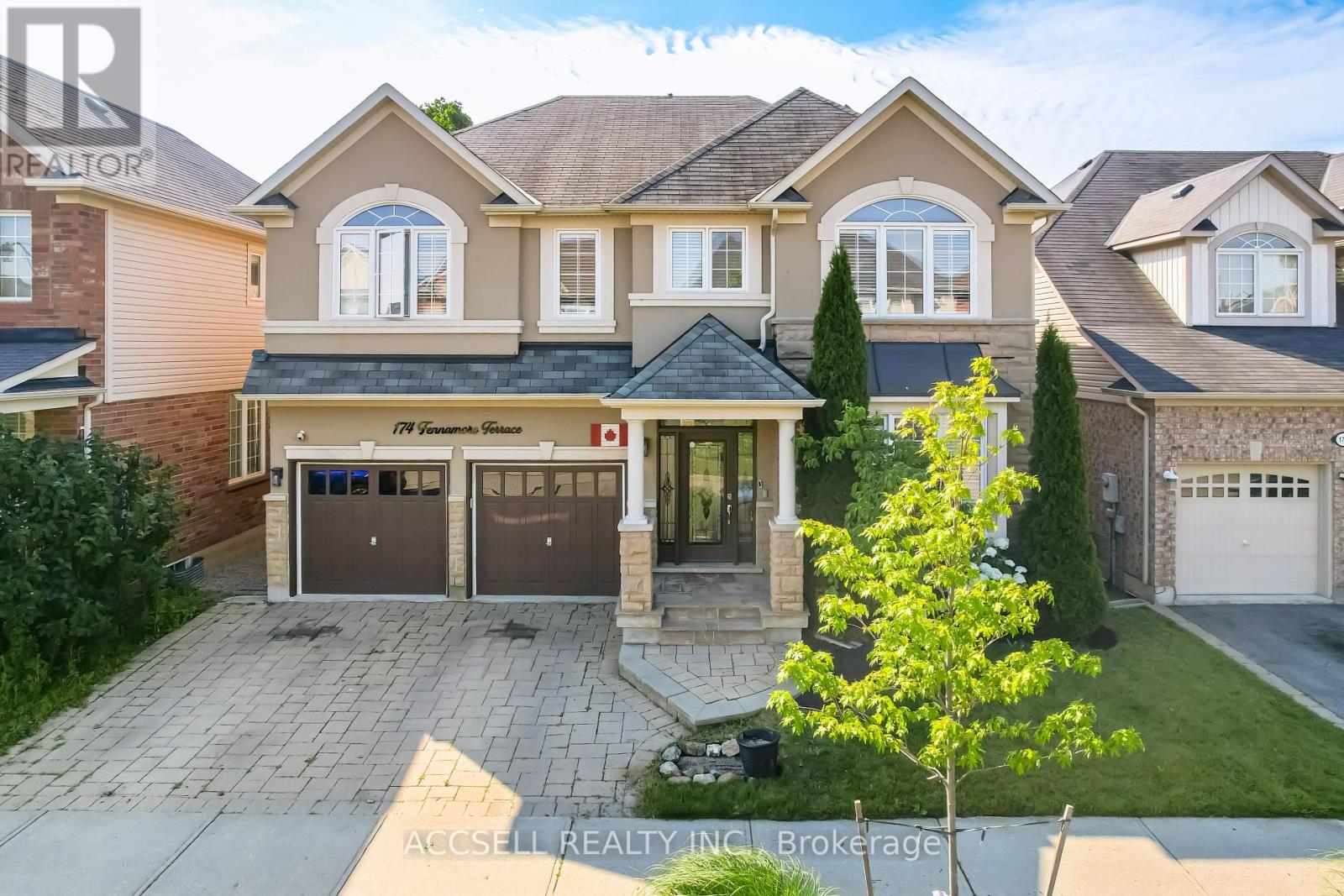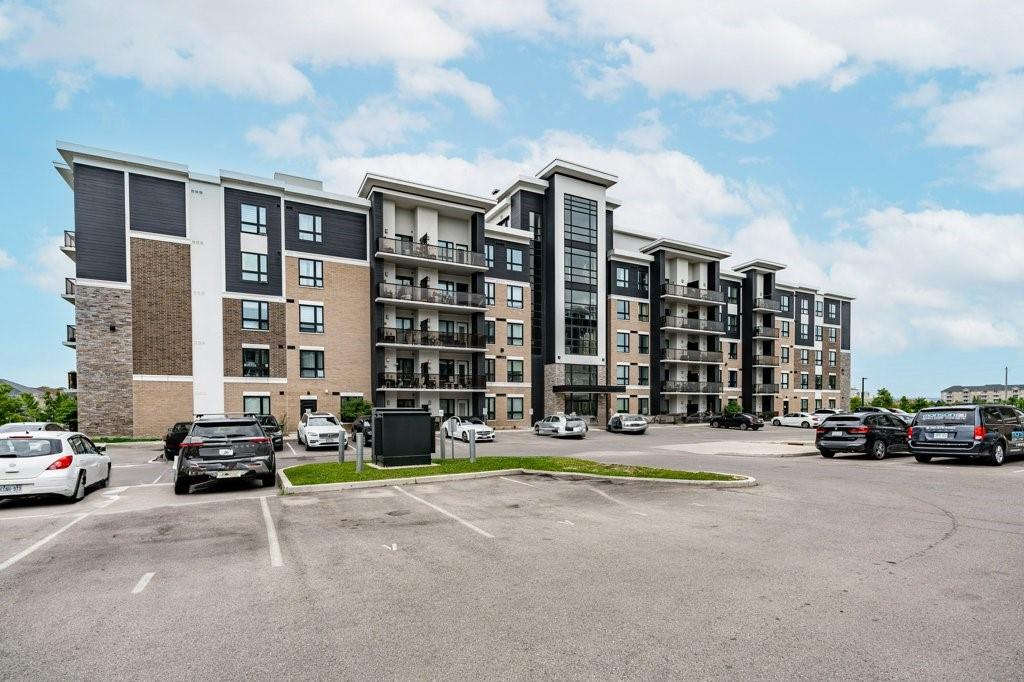457 Bell Street
Milton, Ontario
Wonderful family home backing onto Bronte Meadows Park with access to soccer, baseball, tennis, pickle ball and basketball courts. **** EXTRAS **** Roof 2022, Eaves 2020, Furnace 2014, Kitchen renovation 2019. Basement in-law suite with separate access through garage, with tall ceilings and large windows. (id:27910)
RE/MAX Escarpment Realty Inc.
1234 Chapman Crescent
Milton, Ontario
Enter this spacious, elegant end-unit freehold townhome, boasting 3+1 bedrooms. This meticulously renovated home seamlessly combines luxury with practicality, featuring a carpet-free interior with gleaming hardwood floors and California shutters for added sophistication and privacy. The kitchen is a chef's dream, showcasing new quartz countertops, a stylish backsplash, and stainless steel appliances. The walkout basement, equipped with its own separate entrance, offers endless possibilities. Enjoy the peace of mind provided by a brand-new garage door and opener. Don't miss out on the chance to call this contemporary masterpiece yours, ideally located for convenience. Act quickly to secure this property today, with over $50,000 invested in recent upgrades and renovations. (id:27910)
Circle Real Estate
1276 Roper Drive
Milton, Ontario
Presenting Beaverhall’s prestigious Atlantic model, set on a prime lot with serene pond views and no rear neighbors. This all-brick 4+2 bedroom residence features a myriad of high-end customizations. As you arrive, the inviting enclosed front porch beckons you inside. The grand double-door entrance opens to a breathtaking foyer with wooden stairs and a cozy conversation nook. The kitchen is equipped with a thoughtfully designed work triangle, granite countertops, and garden doors that lead to an impressive BBQ area, ideal for entertaining. The main floor family room is adorned with additional windows, offering stunning pond vistas. The open-concept dining and living rooms exude a romantic and private ambiance. Upstairs, the second level is meticulously designed to captivate. The open-to-above foyer has been enclosed, creating a spacious master suite with a luxurious ensuite featuring a soaker tub. The remaining three bedrooms are generously proportioned. The finished basement includes 2 bedrooms and a 3-piece bath. The side entrance has rough-in wiring for security cameras. Ideally situated with easy access to major transportation routes, this home is perfect for commuters and conveniently close to all essential amenities. Stylish and contemporary, this residence is truly magnificent. (id:27910)
RE/MAX Aboutowne Realty Corp.
1689 Whitlock Avenue
Milton, Ontario
Come inside this stylish home that is less than a year old. A hardwood floor has been upgraded throughout the house, including the main floor which is 9 feet high. It features smooth ceilings on the main floor and the second floor, plenty of pot lights, and a chef's kitchen equipped with an executive style island. Laundry on the 2nd floor and mud room have been upgraded with cabinets. Gas fireplace, TV mount frame, upgraded. You'll find four spacious bedrooms up stairs, including the master bedroom with walk-in closets. You can finish the unfinished basement with a full bathroom rough-in. Largest 1 Car Garage Home Sold In The Community. Featuring hardwood floors on the main level and in the primary bedroom, a full kitchen with a breakfast bar, and a family-sized island with a breakfast bar that leads out to the yard. Families Will Love This Formal Dining & Living Room. All In All, Finally Its Here, The One You've Been Waiting For! (id:27910)
Exp Realty
82 Laurier Avenue
Milton, Ontario
Are you ready to fall in love with this stunning 3 bedroom, 3 bath home in an amazing location in the heart of Milton situated by the beautiful park. As soon as you walk in you will feel welcomed by the warmth of this gorgeous home with a fabulous floorplan and extremely functional layout. Beautifully upgraded throughout with hardwood flooring, upgraded kitchen with quartz countertops, stainless steel appliances, tile backsplash, an eat in kitchen area, and loads of sunlight. The open concept living/dining area has a walk-out to the welcoming patio and low-maintenance backyard oasis with shed - enjoy your perfect evenings relaxing and gathering with friends . Upstairs awaits very spacious and sun-filled bedrooms. The master retreat has a fantastic walk-in closet and beautifully updated ensuite bathroom. Enjoy the cozy finished basement with great large and functional storage areas. This stunning home is conveniently located close to all amenities, schools, hospitals, shops, highway, and restaurants. Just move in and make this loving home yours! ** This is a linked property.** (id:27910)
RE/MAX Professionals Inc.
1556 Hilson Heights
Milton, Ontario
First Time Home Buyer's Delight. Excellent Opportunity For Investors. 1 Yr Old Freehold Townhome In Milton (About 1500 Sq Ft) [Britannia Rd & Regional Rd 25, Milton] Study Nook/Office On Ground Floor. Open Concept Main Floor. Chef Delight Kitchen Overlooking The Great Room & W/O To Covered Balcony. Laminate Floor On Main Level. 3 Generous Size Bedrooms & 3 Bathrooms. Master Bedroom W/ Ensuite & Balcony. Not To Be Missed!! (id:27910)
Save Max Supreme Real Estate Inc.
1005 Savoline Boulevard
Milton, Ontario
Introducing Your Dream Home; offering over 2900 sq ft of living space. As you step inside, you are graced with 9' smooth ceilings, high-end engineered hardwood floors, upgraded finishes & a functional layout creating an ambiance of elegance & warmth. The kitchen with timeless dark cabinets and island seamlessly transitions into both the spacious dining area & family room - perfect for hosting. The stunningly finished basement is a true haven for relaxation and entertainment, this level boasts vinyl flooring, a bonus room for work or overnight guests, stunning 3pc bath and large space for home theatre, gym/play area. Head to the 2nd floor with 4 spacious bedrooms & laundry. Retreat to the primary suite, with a spa-inspired ensuite bath and walk-in closet, the perfect sanctuary. Enjoy summer nights in the stylish landscaped backyard. All this nestled in the heart of Harrison with escarpment views, surrounded by walking trails, schools, parks and shopping. Don't miss your chance to make this one yours! A/C 2023. Washer & Dryer 2023. Fridge 2020. **** EXTRAS **** A/C 2023. Washer & Dryer 2023. Fridge 2020. (id:27910)
Royal LePage Meadowtowne Realty
1005 Savoline Boulevard
Milton, Ontario
Introducing Your Dream Home; offering over 2900 sq ft of living space. As you step inside, you are graced with 9’ smooth ceilings, high-end engineered hardwood floors, upgraded finishes & a functional layout creating an ambiance of elegance & warmth. The kitchen with timeless dark cabinets and island seamlessly transitions into both the spacious dining area & family room - perfect for hosting. The stunning finished basement is a true haven for relaxation and entertainment, this level boasts vinyl flooring, a bonus room for work or overnight guests, 3pc bath and large space for home theatre, gym/play area. Head to the 2nd floor with 4 spacious bedrooms & laundry. Retreat to the primary suite, with a spa-inspired ensuite bath and walkin closet, the perfect sanctuary. Enjoy warm nights in the stylish landscaped backyard. All this nestled in the heart of Harrison with escarpment views, surrounded by walking trails, schools, parks and shopping. Don't miss your chance to make this one yours. (id:27910)
Royal LePage Meadowtowne Realty Inc.
457 Bell Street
Milton, Ontario
Wonderful family home backing onto Bronte Meadows Park with access to soccer, baseball, tennis, pickle ball and basketball courts. Roof 2022, Eaves 2020, Furnace 2014, Kitchen Renovations 2019. Basement in-law suite with separate access through garage, with tall ceilings and large windows. (id:27910)
RE/MAX Escarpment Realty Inc.
503 Mcjannett Avenue
Milton, Ontario
Experience Unparalleled Relaxation with Stunning Escarpment Views and Magnificent Sunsets! This Exquisite Open-Concept End Unit Town Feels Like A Semi And Is Bathed In Natural Light Boasting High-Quality Upgrades Throughout. The Spacious Great Room Seamlessly Flows Into The Dining Space Which Features A Raised Breakfast Bar, With A Walkout To A Charming Balcony. The Upper Level Offers Three Generously Sized Bedrooms, Each With Ample Closet Space And Abundant Natural Light. **** EXTRAS **** This Unit Offers A Private Driveway With Single Detached Homes Across. (id:27910)
Royal LePage Platinum Realty
352 Baverstock Crescent
Milton, Ontario
Check out this stunning Mattamy ""Croftside"" end unit, perfect for your next home! This beautifully maintained property boasts gleaming hardwood floors throughout the main level, stairwell, and upper hallway, creating a warm and inviting atmosphere. The modern kitchen is equipped with a backsplash and undermount lighting, perfect for culinary enthusiasts. The finished basement is fully insulated for surround sound with a raised floor, making it an ideal space for entertainment or relaxation. Enjoy the poured concrete patio and walkway, providing an extra parking spot, and the meticulously landscaped front and backyards, offering great curb appeal. Ensuring peace of mind for years to come. Located in a fantastic family neighborhood within a great school district, this home is in move-in condition and shows extremely well. Be sure to check out the virtual tour and attached photos to see all the wonderful features this home has to offer! Don't miss out on this incredible opportunity to own a beautiful home in a highly sought-after area. **** EXTRAS **** Fridge, Stove, B/I Dishwasher, Washer, Dryer, All Elfs, All Window Coverings, Ceiling Fans, Egdo + Remotes, Cac, Wired For Surround Sound (id:27910)
Royal LePage Signature Realty
967 Transom Crescent
Milton, Ontario
Spectacular 4 Bedroom & 4 Washroom Townhome With Finished Basement (In Law Suite) Located In The Prestigious Willmot Area Of Milton, Sitting On A 105' Deep Lot With Total 3 Car Parking. No Neighbours or Sidewalk In Front of Home. Approximately 2500 Sq Ft Of Finished Living Space. Finished Basement Contains In-Law Suite With Kitchen, 2 Rooms, Living Area, 4 Pc Bathroom and Private Laundry. Large Foyer At Entry Of Home Contains Separate Entrance To Basement - Great For Privacy. Main Level Contains Upgraded Chef's Kitchen With Brand New Premium Brand Appliances, Quartz Counters, Backsplash & Custom Cabinets. Large Living Area and Dining Area, Great For Family Time & Entertaining Guests. 9 ft Ceilings and Premium Hardwood Flooring On Main Level. Upper Level Contains 4 Large Size Bedrooms & Laundry Area - All Bedrooms Can Comfortably Fit King Size Bed. Primary Bedroom Contains 2 Large Closets and 4 Pc Ensuite Bathroom. Close Distance To Hospital, Great Schools, Multiple Plazas, Community Centre. Do Not Miss. **** EXTRAS **** Basement Was Previously Rented For $1900 Per Month. Includes: 2 Fridges, 2 Stoves, 1 Dishwasher. 2 Washers, 2 Dryers. All Elf's. (id:27910)
Homelife G1 Realty Inc.
36 - 165 Hampshire Way
Milton, Ontario
Beautiful 3 Storey Freehold Townhouse Conveniently Located In Dempsey Neighbourhood In East Milton. This Stunning 2 Bedroom Townhouse Comes With Rich Hardwood Floor Through Out Living Area, Open Concept Family & Dining With A Walk Out To Beautiful Open Balcony. Kitchen Offering Granite Countertops With Centre Island & S/S Appliances. Upstairs Enjoy Two Generous Bedrooms, A 4-Piece Washroom Plus A Walk In Closet In The Master Bedroom. An Opportunity To Enjoy The Best In Milton! Close To Shopping, Major Highways, Restaurants & Parks. This Meticulously Maintained Property Is Currently Rented For $2700/Month, Offering Immediate Income. With The Flexibility To Purchase With Or Without The Existing Tenant, It's A Versatile Investment Option. Enjoy Hassle-Free Rental Income Or Envision Your Own Future In This Charming Property. Don't Miss Out On This Lucrative Real Estate Opportunity! (id:27910)
RE/MAX Escarpment Realty Inc.
Bsmt - 1253 Manitou Way
Milton, Ontario
BRAND NEW, NEVER LIVED-IN BASEMENT PROPERTY IN PRIME SOUTH MILTON LOCATION! THE LARGE KITCHEN FEATURES STAINLESS STEEL APPLIANCES. CONVENIENT SECOND-FLOOR LAUNDRY ROOM. PRIMARY BEDROOM WITH WALK-IN CLOSETS, AND A 3PC ENSUITE WITH GRANITE COUNTERTOP AND STAND-UP SHOWER STALL. EASY HIGHWAY ACCESS TO HWYS 401 AND 407 FOR AN EFFICIENT COMMUTE AND MINUTES AWAY FROM SCHOOLS, PARKS, LOCAL AMENITIES, GROCERIES. (id:27910)
Exp Realty
887 Transom Crescent
Milton, Ontario
Discover your dream townhouse in the heart of Milton's desirable Wilmott neighbourhood! This move-in ready gem offers 3 bedrooms, 4 bathrooms, and a finished basement, providing ample space for family living. The main floor features 9-foot ceilings, hardwood floors, and an open-concept layout with a gas fireplace. The kitchen boasts granite countertops and stainless-steel appliances. The finished basement includes a full washroom, private driveway with no sidewalk, easily fitting three cars in total (garage and two-car driveway). Enjoy the convenience of nearby amenities, including schools, shopping, transit, Milton Hospital, and Milton Sports Centre. Family activities abound, with the Kelso Conservation Area offering skiing in the winter and beaches in the summer. This home combines convenience and comfort for the entire family. **** EXTRAS **** All existing Appliances: S/S Fridge, S/S Stove, S/S Dishwasher, Washer/Dryer, CAC, Gdo+Remote. All Light fixtures. (id:27910)
Right At Home Realty
8010 Derry Road W
Milton, Ontario
Here is a Brand New Condo apartment, Just minutes from major highways and Milton train station. This prime location provides many restaurants and cafes offering a variety of cuisines are an easy walk away. There are over 170 shops around. A number of top stores, shopping malls, downtown Milton and supermarkets close by make shopping most convenient. This spacious 2 bedroom Condo provides lots of natural light with big windows. Brand new stainless steel appliances including fridge, oven, microwave, dishwasher and not to forget the ensuite washer and dryer! (id:27910)
Royal LePage Certified Realty
174 Fennamore Terrace
Milton, Ontario
A Rare Opportunity Awaits Your Visit In Milton, Ontario - Very Well Kept By The Original Owners! With The Utmost Excitement We Bring To You 174 Fennamore Terrace, Situated On A Breathtaking Ravine Lot Offering You Comfort, Privacy, & A Full Retreat Experience! This Wonderful Family Home Welcomes You W/ A Beautiful Double Door Entry Into The Generously Sized Foyer - The Rich Hardwood Floors, 9 Ft Ceilings, Custom Light Fixtures, Wainscoting, & Crown Moulding Are Visible Just From A Glance! You First Make Your Way Into The Combined Living/Dining Room - W/ Large Windows Throughout, Resulting In Tons Of Natural Light! The Main Level Features An Inviting Layout, Allowing For Seamless Flow From The Living/Dining, To The Spacious Family Room W/ A Gas Fireplace, & Finally Into The Kitchen W/ Granite Countertops, S/S Appliances (Including A Gas Stove), Large Pantry - & Other Than The Moveable Island, A Full Breakfast Area! This Space Provides The Perfect Backdrop For Entertaining With W/O Access To The Raised Deck (Indoor - Outdoor Experience) - Where You Can Host The Ideal Summer Get Together! Upstairs, Find 5 Well-Sized Bedrooms, 3 Full Washrooms, & Cannot Forget A Second Floor Laundry; All Of These Features Combined Are Rarely Found! The Primary Bedroom Features A 5-Pc Ensuite (W/ Tub, Separate Shower, & Double Sink), Along W/ A Walk-In Closet. The Fully Finished Legal Basement Was Designed With Meticulous Attention To Detail; It Features A Large Living Space, Three Separate Rooms (Currently Being Used As A Bedroom, Home Theatre, & Office), A Full Bathroom, & Kitchen Rough-In. Additionally, The 5-Zone Sprinkler System Makes Lawn Maintenance A Breeze! Indeed, This Home Is Ideal For A Growing Family - A Haven Where Memories Would Be Made And Laughter Would Flow Freely! Don't Miss This Opportunity, Book Your Showing Today! **** EXTRAS **** This Beauty W/ One Of The Most Desired Stone/Stucco Elevation & 5 Bedroom (Above Grade) Layout, Is Located In The Harrison Neighbourhood - Close To The Escarpment - Known For Its Schools, Parks, Trails And The Iconic Milton Velodrome! (id:27910)
Accsell Realty Inc.
165 Hampshire Way Unit# 36
Milton, Ontario
Beautiful 3 Storey Freehold Townhouse Conveniently Located In Dempsey Neighbourhood In East Milton. This Stunning 2 Bedroom Townhouse Comes With Rich Hardwood Floor Through Out Living Area, Open Concept Family & Dining With A Walk Out To Beautiful Open Balcony. Kitchen Offering Granite Countertops With Centre Island & S/S Appliances. Upstairs Enjoy Two Generous Bedrooms, A 4-Piece Washroom Plus A Walk In Closet In The Master Bedroom. An Opportunity To Enjoy The Best In Milton! Close To Shopping, Major Highways, Restaurants & Parks. This Meticulously Maintained Property Is Currently Rented For $2700/Month, Offering Immediate Income. With The Flexibility To Purchase With Or Without The Existing Tenant, It's A Versatile Investment Option. Enjoy Hassle-Free Rental Income Or Envision Your Own Future In This Charming Property. Don't Miss Out On This Lucrative Real Estate Opportunity! (id:27910)
RE/MAX Escarpment Realty Inc.
1169 Duignan Crescent
Milton, Ontario
Beautiful 3-Bedroom Townhouse in Milton. Bright living room with hardwood flooring and access to the deck. Well-designed kitchen with breakfast bar & stainless steel appliances. Master bedroom includes walk-in closet & 3-piece ensuite bathroom. Conveniently located near schools, transportation, shopping plaza, and trails. (id:27910)
Ipro Realty Ltd.
315 - 620 Sauve Street
Milton, Ontario
Rarely is a three-bedroom condo in the heart of Milton offered for sale. This corner-unit condo has tile and hardwood floors throughout. The upgraded granite kitchen includes extended upper cabinets, a generous breakfast island and floor-to-ceiling cabinets to accommodate any chefs pantry. The open-concept living offers a large family room with a walkout balcony. Children or guests will enjoy their privacy with this split layout design with two bedrooms and a four-piece washroom located at the front of the unit. The primary bedroom is at the back of the condo with a three-piece ensuite bathroom and a large walk-in closet. Large windows and custom window coverings offer ample natural light. The large foyer offers plenty of space and includes a large closet for additional storage. The unit also includes in-suite laundry, one parking space and a storage locker. The building also offers visitor parking, a party room, an outdoor terrace and a fitness room. Located in the beautiful Beaty neighbourhood, steps from schools, and minutes to Milton GO and Highway 401. Book your private showing today. (id:27910)
Royal LePage Macro Realty
620 Sauve Street, Unit #315
Milton, Ontario
Rarely is a three-bedroom condo in the heart of Milton offered for sale. This corner-unit condo has tile and hardwood floors throughout. The upgraded granite kitchen includes extended upper cabinets, a generous breakfast island and floor-to-ceiling cabinets to accommodate any chef’s pantry. The open-concept living offers a large family room with a walkout balcony. Children or guests will enjoy their privacy with this split layout design with two bedrooms and a four-piece washroom located at the front of the unit. The primary bedroom is at the back of the condo with a three-piece ensuite bathroom and a large walk-in closet. Large windows and custom window coverings offer ample natural light. The large foyer offers plenty of space and includes a large closet for additional storage. The unit also includes in-suite laundry, one parking space and a storage locker. The building also offers visitor parking, a party room, an outdoor terrace and a fitness room. Located in the beautiful Beaty neighbourhood, steps from schools, and minutes to Milton GO and Highway 401. Book your private showing today. (id:27910)
Royal LePage Macro Realty
884 Fowles Court
Milton, Ontario
END UNIT Urban Town! Presenting The Moonseed in Hawthorne Village on the Escarpment proudly built by Mattamy Homes. Beautifully designed community scattered with multiple walking & biking paths along with parkettes including splash pads & tennis courts ideal for growing families. Welcome to 884 Fowles 3-storey urban town w/ 3beds, 2 bath over 1200sqft of living space on a wide 27X44ft lot. Large driveway no sidewalks can fit 2 cars. Small porch ideal for gentle evenings. Bright Foyer opens onto main lvl featuring garage access, 2-pc powder room, Laundry, & utility space. 2nd lvl presents open-concept versatile floorplan incorporating living, dining, & eat-in kitchen. *Hardwood Flooring thru-out* Eat-in kitchen upgraded w/ SS appliances, Tall cabinets, & breakfast bar. Walk-out from the dining room to the open balcony offering panoramic views of the community. 3rd lvl presents three large family sized bedrooms & 1-4pc bath perfect for buyers starting their real estate journey looking for the perfect home & community to raise a family. **** EXTRAS **** RARE end unit town in family oriented sought-after community in Prime Location! Steps to top rated schools, parks, fine shopping, HWY 401, entertainment & much more! Book your showing now! (id:27910)
Cmi Real Estate Inc.
701 Savoline Boulevard
Milton, Ontario
Welcome to 701 Savoline Blvd. a rare GEM bungalow/loft. This well kept home boasts open concept living (over 3200 sq. ft. of Living Space). 9 foot ceilings on the main floor open up to cathedral ceilings in the family room. This home features granite counters in kitchen, hardwood and ceramic main floor. 3+1 bedrooms, 3.5 baths. Gas fireplaces on main floor and basement. Fully fenced backyard. Primary bedroom is located on main level with ensuite bath perfect for a multigenerational family dwelling. Fully finished basement with rec room, games room and full bathroom. Extra features: large loft area ideal as office/den or extra bedroom, natural gas hook up BBQ, recent re-shingled 2019. Large exposed aggregate stone patio great for entertaining or enjoying your morning coffee. Great area close to schools and all amenities, steps to public transport, grocery stores and green space. Exposed aggregate front walk-way and rear patio area, inground sprinkler system. Potential In-Law Suite in Finished Basement. HRV. A must see!! (id:27910)
Royal LePage State Realty
1013 Mccuaig Drive
Milton, Ontario
Fabulous spacious bright detached home in sought after Clarke Community in Milton. Four large bedrooms with an extra bedroom and kitchen in the fully finished basement. Lower level has a separate entrance. Main level walk-out to patio and fully fenced backyard. Attached double car garage. Property is tenanted. Showings Monday to Friday 5-9pm, Saturday & Sunday 1-9pm. **** EXTRAS **** Close to schools, parks, highway 401. Pantry & Laundry on Main Level. Taxes are approximate. (id:27910)
Harvey Kalles Real Estate Ltd.
























