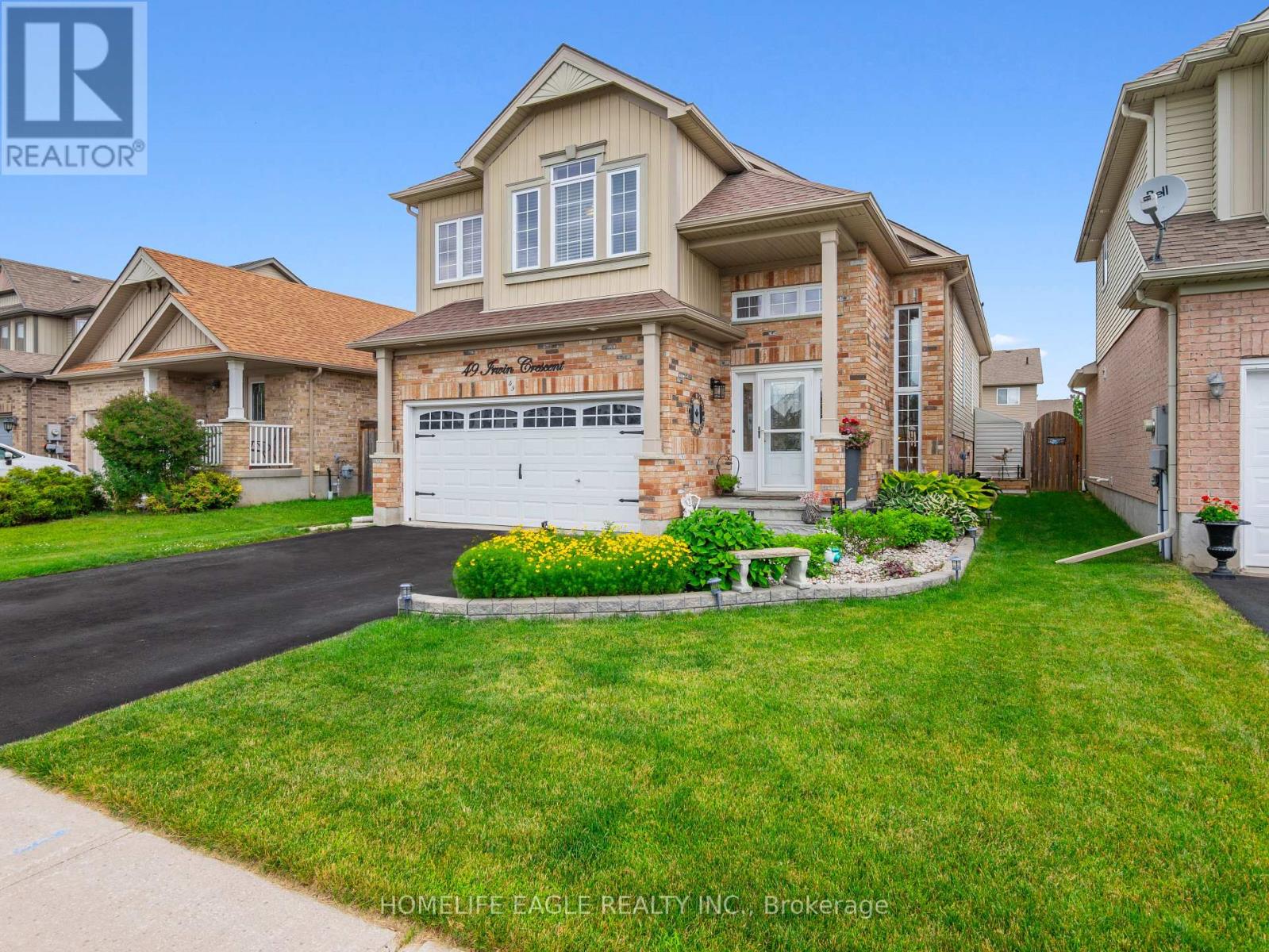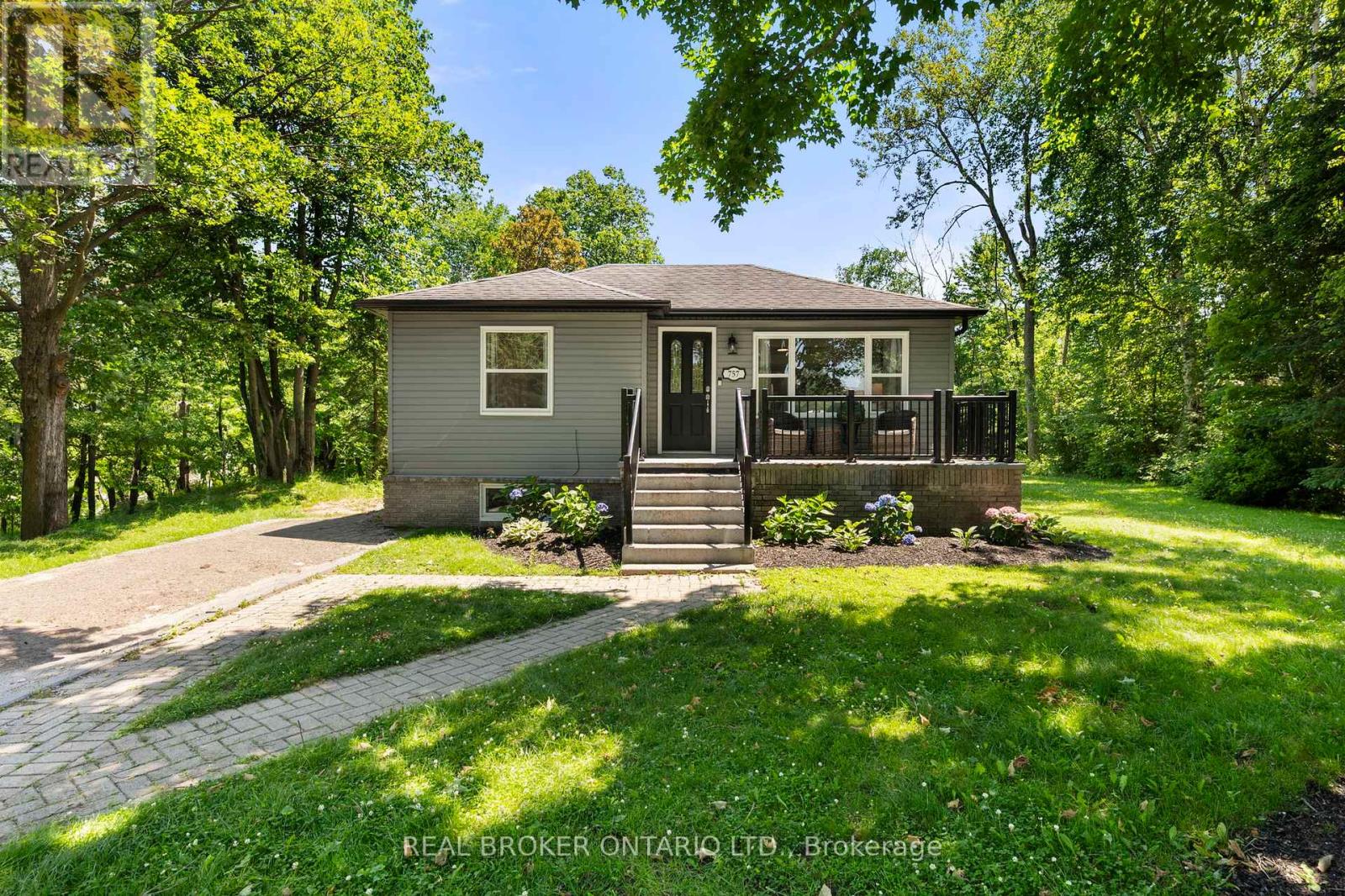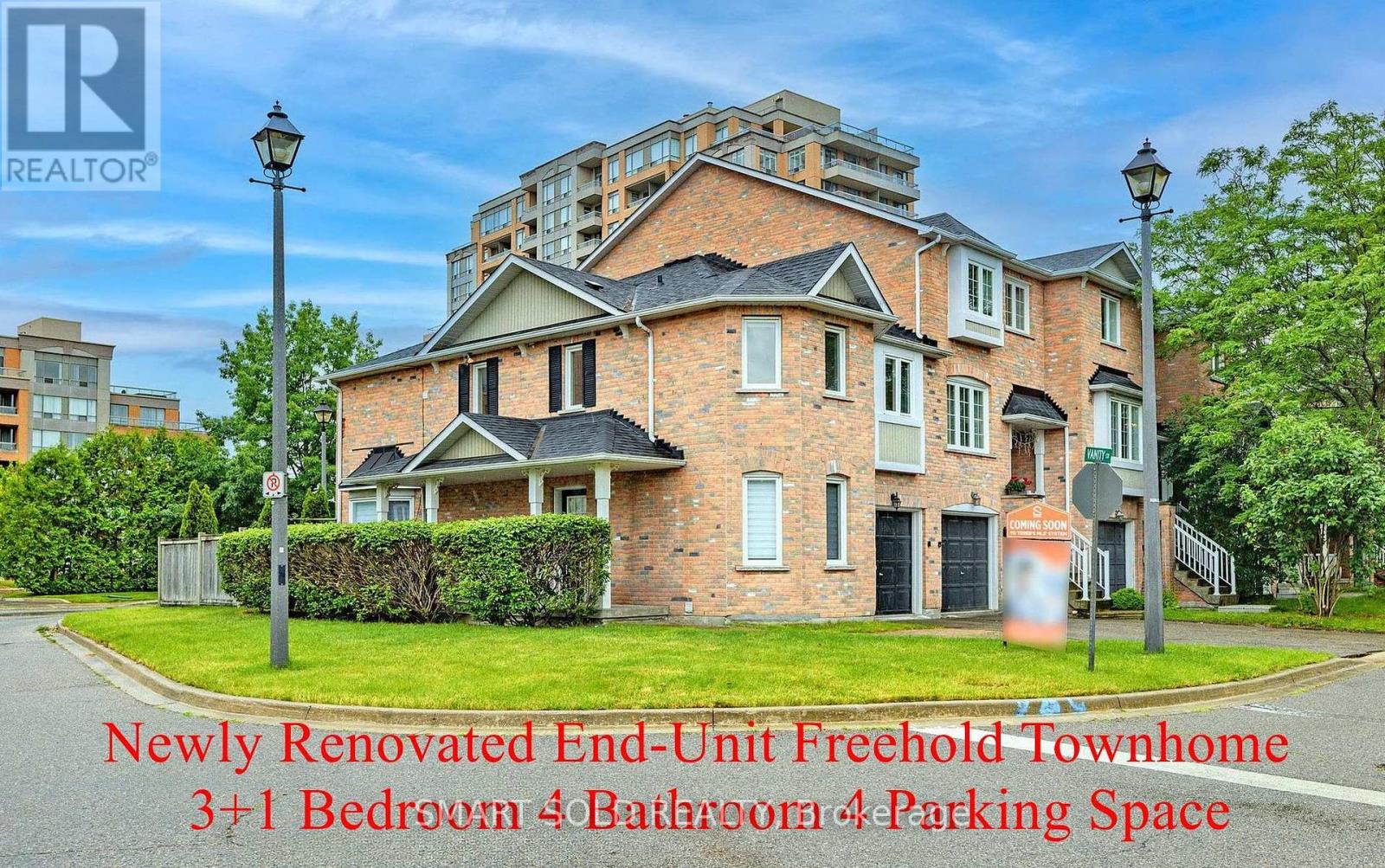35 Adelaide Street
Barrie, Ontario
FULLY FINISHED HOME ON A LARGE LOT SHOWCASING NUMEROUS UPGRADES & IN-LAW POTENTIAL! Get ready to fall in love with this stunning home in a prime location! Just a short stroll from all the amenities you need, it's close to parks, schools, places of worship, downtown Barrie, and the beautiful waterfront. With easy access to Highway 400 and the GO Train, your daily commute just got easier! The welcoming exterior boasts a paved driveway, interlock walkways, a lovely perennial garden, and a charming covered front entry. Step inside and be wowed by sophisticated finishes, including hardwood and tile floors, elegant tray ceilings, and upgraded stair spindles. The main floor features three spacious bedrooms, with the primary suite offering a walk-in closet and an ensuite bathroom with a large soaker tub and glass shower. The open living spaces are perfect for entertaining and relaxing. Cozy by the gas fireplace in the living room, enjoy meals in the elegant formal dining room, and whip up family dinners in the kitchen, complete with a large island, s/s appliances, undercabinet lighting r/i, and a walkout to the backyard. The finished and newly painted (2024) walkup basement adds incredible value with in-law potential. It includes a spacious rec room with a new fireplace (2024), three bedrooms, one with new carpet, and a beautifully renovated 3-piece bathroom (2024). The outdoor space is equally impressive, featuring a large, fully fenced backyard with a 222' deep lot, mature trees, and a shed for seasonal storage. With a newer furnace and AC (2022), this #HomeToStay is move-in ready and waiting for you! (id:27910)
RE/MAX Hallmark Peggy Hill Group Realty
39 - 15 Old Colony Boulevard
Richmond Hill, Ontario
Beautiful Freehold Townhouse in the Heart of Richmond Hill *Sunny South Facing Ravine Lot *1750 SF Living Spaces Boasting of Spacious and Practical Layout *9' Ceiling On Main Floor *3 Bed Room + 3 Bath + Large Great Room Can Be Office or 4th Bedroom *Freshly Painted Throughout *New Laminate Floors on Ground Level *Newer Stainless Steel Appliances *Oak Staircase *Walk Out Ground Level With Private Backyard Facing Ravine *Great Location: Close To High Ranking Schools (Bond Lake Public and Richmond Green Secondary School) *Near Parks & Trails, Transit, Go Train, Highways, Shopping & Community Centre. **** EXTRAS **** Monthly POTL fee: $212.63 (covers snow removal, garbage collection and water) (id:27910)
Homelife Landmark Realty Inc.
175 Busato Drive
Whitchurch-Stouffville, Ontario
Welcome To Your Dream Home On A PREMIUM RAVINE LOT With Approx 3,400 Sqft Of Luxurious Living in the Prestigious Stouffville! This 1.5-Year New 4 Bed 4 Bath Light-Filled Masterpiece Combines Elegance And Modern Comfort, Featuring Hardwood Throughout & Numerous Builder Upgrades. Relax In The Family Room After A Long Day And Watch The Seasons Change Through Windows Overlooking The Ravine. Nestled On A Tranquil Child-Friendly Street, It Boasts A Gorgeous Chef's Kitchen With A Massive Island, Perfect For Hosting. The Open Concept Layout Seamlessly Connects The Living, Dining, And Kitchen Areas, Ideal For Family Gatherings. Designed For Modern Living, It Includes A Dedicated Study And A Charming Mud Area. Upstairs, The Double-Door Master Bedroom Spans The Back Of The House, Serving As A Serene Sanctuary, With Two Expansive Walk-In Closets, And A Spa-Like Ensuite Washroom. You'll Also Find Three Additional Generously Sized Bedrooms, Each With Its Own Walk-In Closet. The Walk-Out Basement, With Oversized Windows, Is Bathed In Natural Light, Ready To Be Transformed Into An Entertainment Haven. Discover Why This Home Is Truly A RARE Gem & a MUST SEE! **** EXTRAS **** All Existing Appliances: S/S Fridge, B/I Stove, Rangehood, Microwave, Dishwasher, Washer And Dryer. Window Coverings. All Electric Light Fixtures. (id:27910)
RE/MAX Hallmark First Group Realty Ltd.
160 Sonoma Boulevard
Vaughan, Ontario
SHOW STOPPER! Corner Lot, 4+2 Beds In The Sought After Neighbourhood of Sonoma Heights, Woodbridge. Newly Renovated, Over $150,000 Spent!!! No Expense Spared, Imported Tiles, High End Engineered Harwood, Custom Kitchen, Over Sized Island With Breakfast Bar, Custom Designed Crown Moulding In Each Room. Premium Layout, Best In the Neighbourhood, Cathedral Ceilings Show Casing the Custom Designed Chandelier With Imported Crystals, Filtration System For All Water Running Through The House. HUGE Primary Bedroom With Walk In Closet and HUGE Ensuite, Custom Shower & Double Sink with Quartz Counters. HUGE Bedrooms, One Of Which Featuring a Semi Ensuite, that features a Trendy 2 Tone Design in the Shower and Quartz on the Vanity!! It's The Home That Keeps Giving!! And The Basement Just continues to Give! 2 Huge rooms, Living Room with Custom Arch Work, Premium White Kitchen with Quartz Countertops, and so much Storage! Check out Floor Plans for More! Conveniently located near Schools, Banks, Philips Bakery, McDonalds, Tim Hortons and so much more, great Transit access and in a great school District! **** EXTRAS **** Furnace - 2021, A/C - 2021, Hot Water Tank is Owned - 2021, Roof - New Shingles and Sheathing - 2016 (id:27910)
Exp Realty
219 Walter English Drive
East Gwillimbury, Ontario
Welcome To This Over 3200 sqf, 4+2 Bedrooms, 4 Washrooms South Facing Detached Home On A 45ft PREMIUM Lot With Lots Of Sunshine* This Property Boasts Over $150,000 Substantial Upgrades* Very Welcoming Entrance With Double Door To Very Bright Open Concept Layout And Modern Luxury Finishing With 9 ft Smooth Ceilings, Hardwood Floors and Pot Light Throughout , Waffle Ceiling and Electric Fireplace In Family Room, 8ft Interior Doors, Double Door Walk Out To Deck And Car Electrical Charger In Garage * The Elegant kitchen Is A Highlight, Featuring Upgrade Quartz Counters, Thasos Marble Backsplash, Very High End Appliances: 36 inch Jenair Gas Stove, Jenair Fridge, Bosh Dishwasher and 42 inch Ventahood Range Hood* Second Floor Offers 4 Generous Size Bedrooms With One 4pc En-suite, 2 Semi-En-suit, Master Bedroom Walkout To A Balcony And Flexible Living Space With A Sitting Area Convertible To a Fifth Bedroom* Very Specious Look Out Basement With 3 pc Rough In* Min To Hwy 404/400* School & Community Centre Under Construction* A Must See!!!! **** EXTRAS **** Jennair Fridge, Jennair 36\" Duel Fuel Gas Range, Rangehood, B/I Bosch Dishwasher, Samsung Washer/Dryer, All Window Coverings, All ELFs, 220V Tesla Home Charger. (id:27910)
RE/MAX Realtron Realty Inc.
501 Fred Mclaren Boulevard
Markham, Ontario
Wow!!Approx 2900sqf This Stunning All Brick Showstopper Sits On A Serene Community With Handrails In Entrance Porch. Professional Interlocking At Front Yard. Double Garage Detached House Nestled In Well-Known Wismer Community. Freshly Painted. Open Concept And 9ft Ceiling Residence With 4+3 Bed, 5 Baths, 2+3 Parking. Hardwood Floor Throughout Main & 2nd Floor, Upgraded Pot Lights And Smoothing Ceiling On The Main Floor. Office And Laundry At Main Floor, Direct Access To Garage. Comfort Living Room Combined With Dinning Room. 2nd Floor With Den And Walkout To Balcony. Family-Sized Kitchen Contains Breakfast Area With Tile Floor And Overlooks Backyard. Upgraded Kitchen With Quartz Top, Ceramic Backsplash, Central Island And S.S Steel Appliances. Workshop Overlooks The Front Yard, And Family Room Contains Fireplace. The Room Keeps Shining During Daytime. Spacious Master Bedroom With 5pc Ensuite Bathroom And Overlooks Backyard. 2nd, 3rd And 4th Bedrooms Contain Ensuite Bathroom And Separate Closet. All Bedrooms Are In Good Size. Finished Basement With 3 Bedroom, Open Concept, 3pc Bathroom, Cold Room And Laminate Floor Throughout. *Garden Shed At Backyard* Walking Distance To Mount Joy Go Station, Parks, Schools, Restaurants & Shops, Minutes To Hospital, 407 & Major Hwy. High Demand Wismer Public/Sam Chapman French Immersion/Bur Oak Secondary High School. Close To Park, Schools, Public Transport, Plazas And All Amenities. Schedule A Viewing Today! **** EXTRAS **** Roof (2022) AC (2023) Furnace (2024) (id:27910)
Anjia Realty
39 - 89 Poplar Crescent
Aurora, Ontario
** Discover Your Dream Home! ** The Perfect 4 + 1 Bedroom, Semi-Detached Condo In Prime Location In Aurora Highlands Neighborhood * The Specific Home Features Is A Formal Dining Room With A New, Stunning Glass Handrail Overlooking A Soaring 10' Ceiling In The Living Room * Hardwood Flooring Runs Throughout The Floors * The Finished Recreation Room, Complete W/ New Flooring, Doubles As A Cozy Family Room And Offers A Walkout To A Private, Fenced Backyard W/ A Clear View * Walking Distance To TTC, Yonge St, And Shopping * This Turn-Key Unit Boasts Low Monthly Maintenance Fees And Includes Existing Fridge, Stove, Dishwasher, Hood Vent, Main Floor Washer And Dryer, Central Air Conditioning, Built-In Garage, And Access To An Outdoor Inground Swimming Pool * Visitor Parking, Parks, Schools, Transit, Shops, And Restaurants Are All Just Steps Away * Don't Miss This Opportunity! **** EXTRAS **** Windows Are Maintained By The Management (id:27910)
Homelife Eagle Realty Inc.
49 Irwin Crescent
New Tecumseth, Ontario
The Perfect Family Home Nestled In The Heart Of Alliston * Private Crescent * Interlocked Front Patio W/ Garden * 9 Ft Ceilings * Large Gourmet Kitchen W/ S/S Appliances + Recess Lighting In Cabinetry + Stone Countertops And Backsplash * Hardwood Floors Throughout * Garage Access From Home * Primary Bdrm Walk In Closet + Ensuite * Breakfast Area W/O To Large Rear Deck * Fully Interlocked Entertainers Backyard W/ Gazebo * 3 Sheds For Ample Storage * Finished Basement With Full Kitchen And Bath Offering In-Law Potential * Minutes From Schools, Parks, Nature Walks And Shopping Center * Must See!! (id:27910)
Homelife Eagle Realty Inc.
82 Ravine Edge Drive
Richmond Hill, Ontario
Ravine + Walk-Out Basement! Extra Wide 50 Ft Lot! Experience Unparalleled Luxury In This Exquisite Home Set On A Huge Premium Ravine Lot With A Walk-Out Basement. With $100,000 In Upgrades In Recent Years, This Residence Exudes Elegance From The Grand Foyer Entrance With Double Doors To The Nature Trail And Conservation Views. The Gourmet Kitchen Boasts Granite Countertops, A Two-Level Breakfast Bar With Granite Tops, And Top-Of-The-Line Stainless Steel Appliances, Including A Gas Stove, Microwave, And Warmer Unit. The Open-Concept Design Showcases Cathedral Ceilings, A Butler's Pantry, And A Spacious Family Room With A Pre-Wired Audio System. Enjoy The Sophistication Of 9-Foot Ceilings, A Maple Staircase With Iron Pickets, And Custom Stained Glass Inserts In The Double-Door Entry. The Master Bedroom Features An Ensuite And A Private Patio Deck, Perfect For Relaxing. Additional Highlights Include Central Vacuum, A Stainless Steel Exhaust Fan Hood, All Upgraded Light Fixtures, And A Washer. This Home Combines Modern Convenience With Timeless Elegance, Offering A Lifestyle Of Luxury And Comfort. House Features Over 5000 Sf Living Space. Top School Zone-Trillium Woods Public School, Richmond Hill High School And St. Theresa Of Lisieux CHS! Don't Miss The Opportunity To Own This Stunning Property. (id:27910)
Century 21 The One Realty
171 Shaftsbury Avenue
Richmond Hill, Ontario
Welcome to 171 Shaftsbury Ave in Richmond Hill's Westbrook community, an exquisitely updated 3+2 bedroom and 4 bathroom accessible home designed for modern and convenient living. The exterior is beautifully landscaped, complemented by an interlocking stone driveway and a flagstone porch, enhancing the home's curb appeal. Inside, the home boasts engineered hardwood and ceramic flooring throughout. The custom kitchen features stunning granite countertops, a large island, and top-of-the-line Thermador appliances, including an induction cooktop, two stoves, and a quiet-mode dishwasher, all seamlessly integrated into the cabinetry. The open concept floor plan expands to the family room that offers a fireplace and overlooks the back patio. Step into the primary bedroom with features such as a 5pc ensuite bathroom, offering luxury with a double sink vanity, heated ceramic floors with an adjustable remote control, and a versatile shower/bathtub combination. The additional bedrooms can be used as a multifunctional space for guests or a home office with the closet space and large windows for natural light to seep through. The second bathroom is designed for accessibility, featuring a roll-under sink and a roll-in shower. Down in the basement, fully finished, includes a kitchen with a breakfast area, an additional family room and two bedrooms. The generously sized laundry room offers a washer and dryer with a laundry sink and provides generous storage and space for sorting and hanging clothes. Outside, the back patio offers stone landscaping with a barbecue and sitting area for entertaining guests. The manicured lawn and garden offer a touch of greenery with a shed to provide additional storage. Mins from Elgin West Community Centre & Pool, Upper Yonge Place shopping centre, parks, schools, public transit and so much more! **** EXTRAS **** Washer & Dryer (2009), Kitchen (2013), Main floor bedrooms, living/dining rooms with engineered hardwood, hallway, kitchen and bathrooms with ceramic tiles, 1 bedroom in basement w/ carpet, basement bathroom & kitchen with ceramic tiles. (id:27910)
Sutton Group-Admiral Realty Inc.
757 Trinity Street
Innisfil, Ontario
Get ready to fall head over heels for this stunning bungalow in the heart of Alcona, Innisfil! This baby boasts an open concept floor plan that's perfect for entertaining. And let's talk about that lot - it's a whopping 80 x 190 feet (almost 200 feet!), with gorgeous wooded views that'll take your breath away. But wait, it gets even better! You'll love relaxing in the sunroom and taking in the picturesque park views. And when it's time to whip up some delicious meals, the kitchen features stainless steel appliances and a breakfast bar. Living in Alcona means a lifestyle boost with countless perks. The best part? Daily beach days in summer and ice fishing in winter! With a 5-minute walk to Lake Simcoe and Bon Secours Beach, plus proximity to Leonards Beach, Innisfil Beach Road Marina, Park, Friday Harbour, and local amenities, fun is always near. (id:27910)
Real Broker Ontario Ltd.
1 Vanity Crescent
Richmond Hill, Ontario
Newly Renovated Rarely Offered End-Unit Freehold Townhouse On A Large Premium Corner Lot - feels Like A Semi-Detached House! 3+1 Bedrooms And 4 Washrooms. Totally Renovated Since 2019 Top To Bottom. The Living Room And Dining Room Have Large Windows With Lots Of Sunlight. The Harwood Throughout The Main Floor And 2nd Floor, No Carpet! The Open-Concept And Modern Kitchen With Quartz Counter Tops, New Appliances 2019. Master Bedroom Includes His And Hers Walk-In Closets. Finished Basement Features 1 Bedroom Space With A 3-Pc Bath, And Direct Entry From Garage Into House. Rare And Large Private Fenced Backyard. No Sidewalk With Extra Long Drive Way Could Fit 3 Cars! Easy Access To The Hillcrest Mall, Viva Bus Station, Shopping And More! A Must See! **** EXTRAS **** Stainless Steel Stove (2019), Stainless Steel B/I Dishwasher (2019), Fridge (2019), Washer and Dryer, Central Air Conditioning. (id:27910)
Smart Sold Realty












