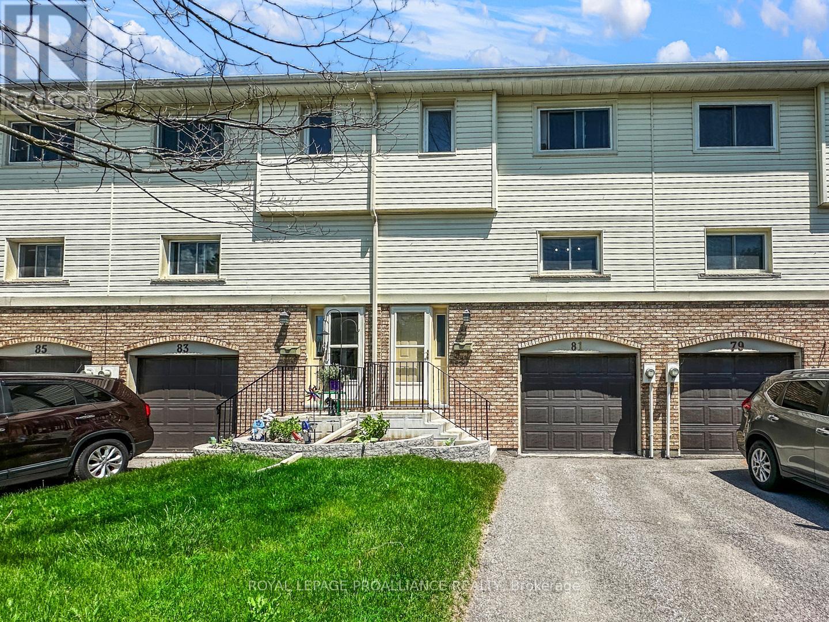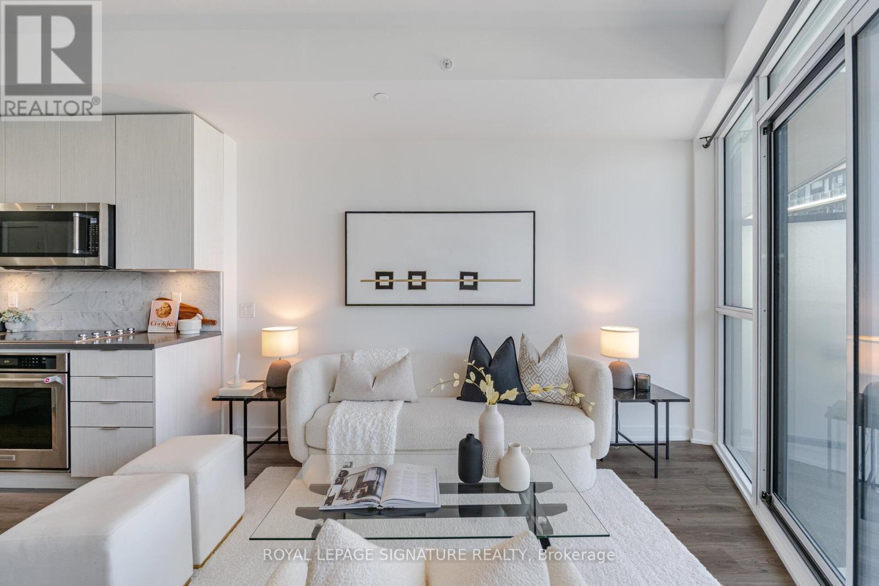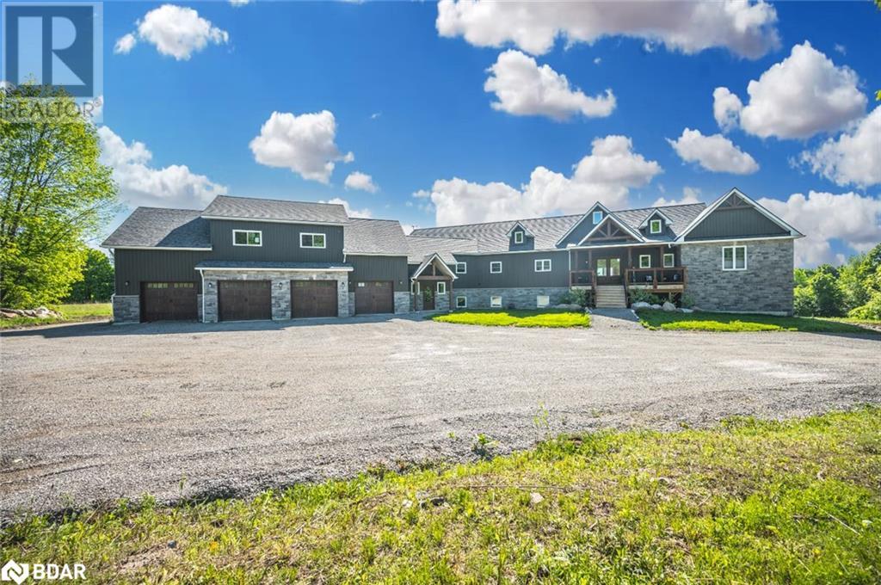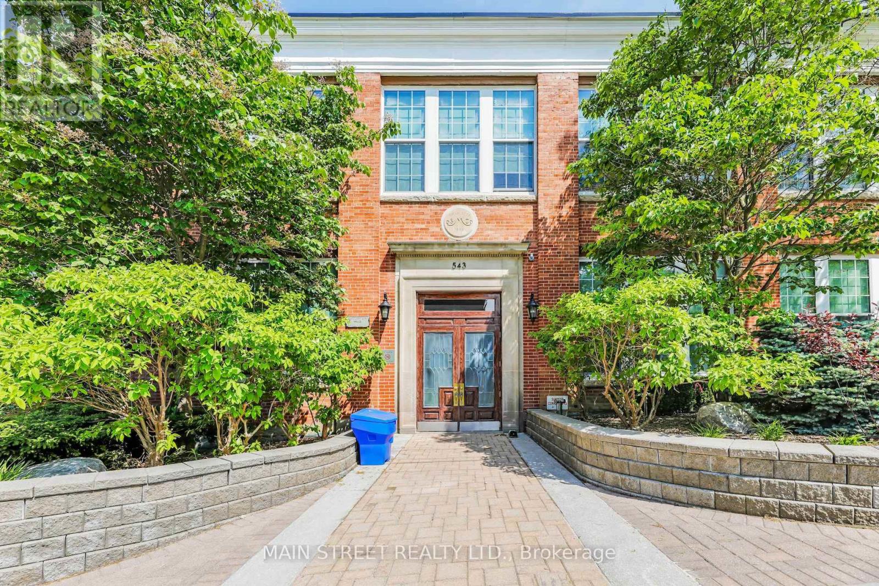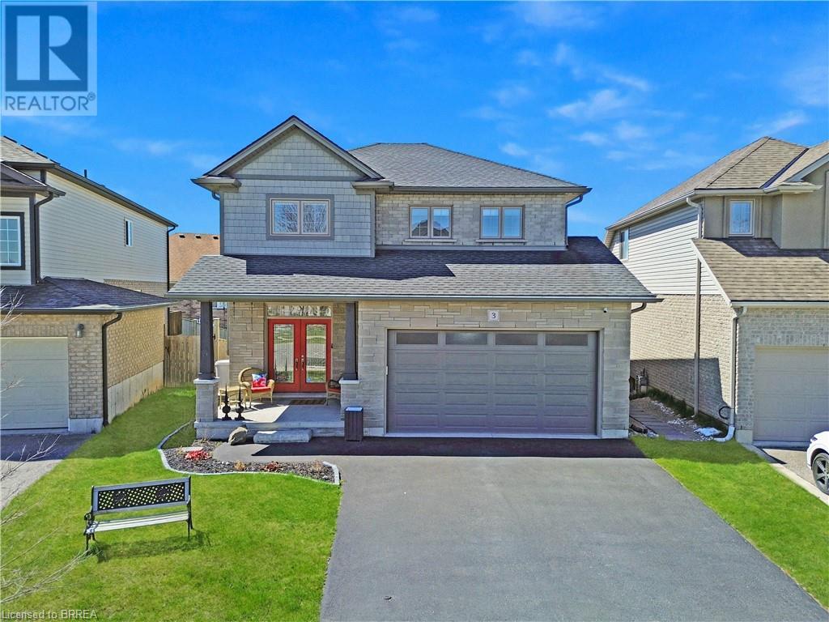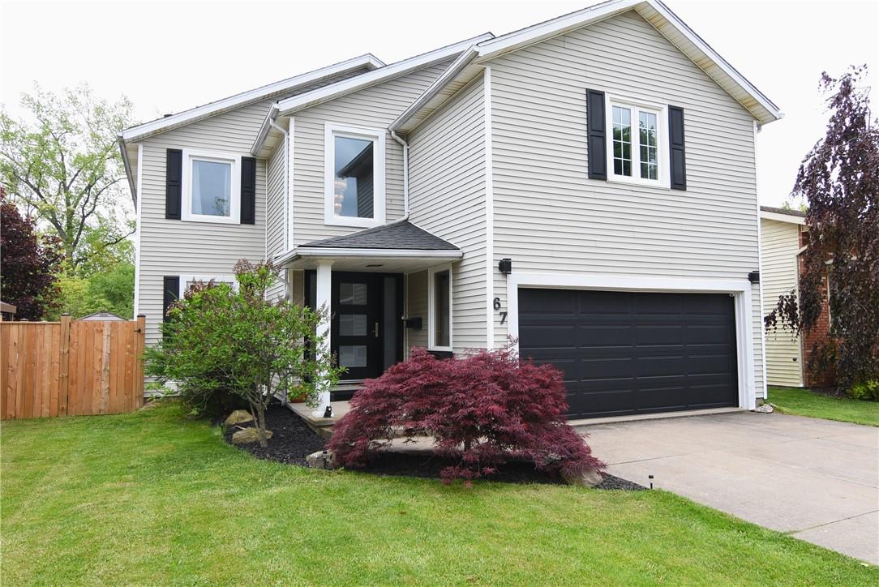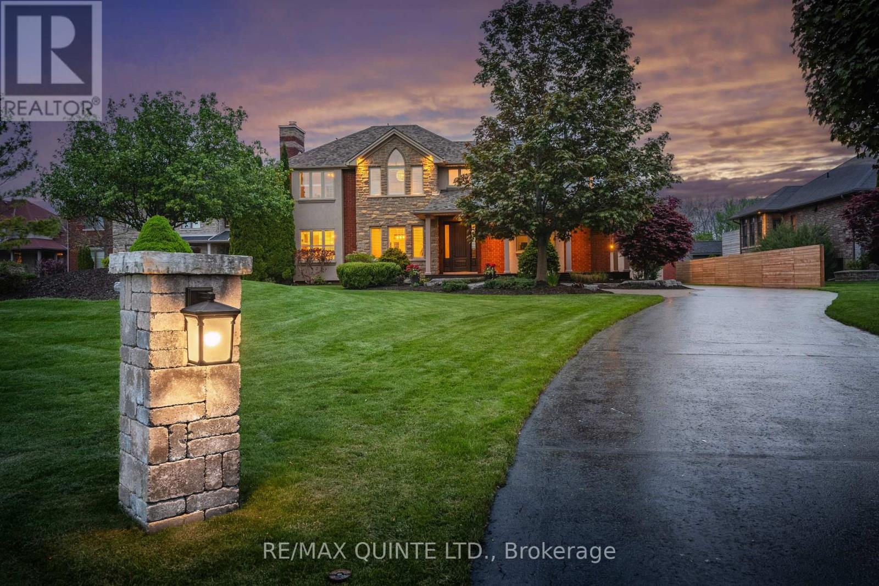826 Adams Road
Innisfil, Ontario
This ""Lakeside Staycation"" home is all dressed up and open for Admiration! Features Include Main floor office/Guest Room with 3 more Spacious bedrooms upstairs, 2 1/2 baths, 6' shower with seat in Ensuite, 10' wall of closets in primary bdrm., Cathedral ceilings in 2 guest bdrms & main bath. Open-concept Living Room/Dining area and Kitchen share soaring cathedral ceilings and loads of natural light from the numerous windows! The kitchen features a 7' island, quartz counters, and a walk-in pantry! The double-attached garage has mezzanine storage, a separate electrical panel, and a workbench with cabinets. The gorgeous rear yard offers a large storage shed, 34' wide rear deck and beautiful perennial gardens. Use the rear driveway to park visitors' vehicles. Relax on the front porch with a beverage and enjoy the breeze from Lake Simcoe! Just Steps from the ABC Club's Adult Members beach & dock with patio chairs to enjoy the waterfront views or a 5 min walk to the Members family beach!! This home, and it's location, are truly wonderful! **** EXTRAS **** CAT 9 wiring throughout home, wardrobe in 2nd floor bedroom, garage refrigerator, natural gas connection for BBQ at rear deck, garage door opener and remote (id:27910)
Sutton Group Incentive Realty Inc.
90 Edenderry Line
Smith-Ennismore-Lakefield, Ontario
Nestled in Ennismore, Ontario, this charming 3-bedroom, 2-bathroom country bungalow offers a peaceful retreat, close enough to Pigeon Lake to hear the tranquil sounds of loons calling. The spacious, open-concept living and dining area features a beautiful stone wall behind the pellet stove. Main floor laundry and a large office/den add to the home's functionality. Outdoor living is at its finest with an above-ground pool and walkout deck, perfect for entertaining or relaxing. Additional amenities include an attached garage for ample storage and easy access. Just a 25-minute drive to Peterborough, this home is ideal for a family or anyone seeking a serene country setting (id:27910)
RE/MAX Hallmark Eastern Realty
30 Abercrombie Crescent
Brampton, Ontario
Presenting a brand new, never-lived-in detached house on a premium ravine lot in a prime family neighborhood. This home offers a total of 3,574 sq. ft. of finished space as per builder plan (main & second levels: 2,818 sq. ft.; basement: 756 sq. ft.), featuring a modern kitchen with stainless steel appliances, spacious living and dining areas, and a cozy family room. It includes four bedrooms, three full washrooms, a finished basement with a recreation room and two additional bedrooms, and a large wooden deck. With 9-foot ceilings on the main and basement levels, a second-floor laundry room with front-loaded washer and dryer, and convenient access to schools, shopping plazas, the GO Station, and transit, this home is perfect for family living. (id:27910)
Save Max Re/best Realty
620 Colborne Street W, Unit #19
Brantford, Ontario
WE ARE DELIGHTED TO PRESENT AN EXCEPTIONAL OPPORTUNITY IN THE SOUGHT-AFTER COMMUNITY OF WEST BRANT. A MAGNIFICENT, BRAND-NEW THREE-STOREY TOWNHOME FEATURING 2.5 BATHS, INCLUDING A LUXURIOUS ENSUITE, ALL WITHIN AN OPEN-CONCEPT DESIGN ADORNED WITH EXQUISITE INTERIOR SELECTIONS AND NATURAL LIGHT. POSITIONED NEAR SCHOOLS, HIGHWAYS, SHOPPPING, PARKS, AND TRAILS, THIS RESIDENCE EPITOMIZES CONTEMPORTARY LIVING WITH ITS BRIGHT AND AIRY AMBIANCE. FURTHERMORE, BUYERS CAN REST ASSURED WITH THE PEACE OF MIND PROVIDED BY A TARION WARRANTY. OFFERED AS AN ASSIGNMENT SALE, IT NOT ONLY OFFERS IMMEDIATE COMFORT AND CONVENIENCE BUT ALSO PRESENTS INVESTORS WITH SIGNIFICANT POTENTIAL FOR GROWTH. FAMILIES WILL FIND IT AN IDYLLIC RETREAT, WHILE INVESTORS CAN CAPITALIZE ON THE PROMISING MARKET IN WEST BRANT. SEIZE THIS OPPORTUNITY TO SECURE YOUR STAKE IN THE SPLENDOR OF WEST BRANT. INQUIRE TODAY AND EMBARK ON A JOURNEY TOWARD UNPARALLELED COMFORT AND CONVENIENCE. (id:27910)
Homelife Professionals Realty Inc.
32 Brookside Street
Cavan Monaghan, Ontario
Spectacular Detached 3 Br 2 Wr Beautifully Kept Home In Millbrook. Inviting and Bright Living Room With Gas Fireplace Opens Up To An Entertaining Deck. Kitchen Renovated, (Painted Cupboards, New Quartz Countertops, New Sink/Faucet, Added Backsplash And Under Cabinet Lighting. 2nd Floor Has 3 Spacious Bedrooms With WFH Desk (Previously a 2Br) New Carpet On Stairs 2024, Upgraded Bathtub (Bath fitter)Basement Wr New Antique Vanity Installed/Painted. Cozy Family Room In The Basement For Rest And Relaxation Opens Up Into A Gorgeous Walk Out To The Backyard For The Children To Explore And Enjoy. Electricals Upgraded Pot Lights/Outlets/Switches, 30 Amp RV plug Installed In The Garage, Electric Car Charger Installed In The Garage, Garage Heater, And A Light Installed At Side Door. New Tiles And Open Concept Foyer. **** EXTRAS **** SS Fridge, Stove, Dishwasher, Washer, Dryer, All Electrical Light Fixtures, All Window Coverings, White Mirror In Hallway Upstairs Near Washroom, All TV Mounts. (id:27910)
Century 21 Percy Fulton Ltd.
23 Kells Crescent
Collingwood, Ontario
Welcome to Prestigious Mair Mills Estates, conveniently located between Blue Mountain Village (5 Min) and Downtown Collingwood (5 Min), a short walk or ride to the Georgian Trail, and close to sparkling Georgian Bay. A 6 bedroom 6 bathroom custom Mariposa Chalet with over 4600 sq ft of open concept living space and the finest of everything on an oversized lot. 4 bathrooms with heated floors, 3 ensuites. Plenty of king size bedrooms, 10ft ceilings, 20ft foyer, 8ft multi point French doors, principal wing on main level with walk out to private covered deck and Jacuzzi waterfall hot tub. 4 guest rooms 2 bathrooms and laundry rough in on the 2nd level. 4 walkouts to the quiet eastern rear yard and fire pit, 4 walkouts to the beautiful western front. Multiple covered decks front and rear for ski, bike, firewood, bbq, dining, entertaining and relaxing. Enjoy birds and sunrises over Blue Mountain Golf & Country Club's 5th fairway, enjoy Sunsets over the Mountains from your protected covered upper level deck. Totally updated in 2022 with $400k invested in new kitchen, laundry/pantry rooms, cabinet and under cabinet lighting, counter tops, appliances, bathrooms, flooring, shiplap, fireplaces, closets, electrical, plumbing, exterior and interior lighting and paint, roof, insulation, decks, landscaping, flagstone. New furnace and hot water tank. 81ft x 182ft premium lot allows 10 cars in L-shaped driveway and 2 more in private oversize garage that leads to a slate mudroom with access to the rear yard, and heated slate laundry/pantry room. Beautiful Kitchen with Entertaining Island, large dining area, majestic wood fireplace, and picturesque custom trimmed windows and doors overlooking a professionally landscaped and sprinklered estate. Charming Ski Retreat basement with large recreation room, 220V three sided fireplace, games room, and king sized suite, Can easily accommodate two families with lots of storage space in the oversize garage and oversize utility room. (id:27910)
Royal LePage First Contact Realty
23 Kells Crescent
Collingwood, Ontario
Welcome to Prestigious Mair Mills Estates, conveniently located between Blue Mountain Village (5 Min) and Downtown Collingwood (5 Min), a short walk or ride to the Georgian Trail, and close to sparkling Georgian Bay. A 6 bedroom 6 bathroom custom Mariposa Chalet with over 4600 sq ft of open concept living space and the finest of everything on an oversized lot. 4 bathrooms with heated floors, 3 ensuites. Plenty of king size bedrooms, 10ft ceilings, 20ft foyer, 8ft multi point French doors, principal wing on main level with walk out to private covered deck and Jacuzzi waterfall hot tub. 4 guest rooms 2 bathrooms and laundry rough in on the 2nd level. 4 walkouts to the quiet eastern rear yard and fire pit, 4 walkouts to the beautiful western front. Multiple covered decks front and rear for ski, bike, firewood, bbq, dining, entertaining and relaxing. Enjoy birds and sunrises over Blue Mountain Golf & Country Club's 5th fairway, enjoy Sunsets over the Mountains from your protected covered upper level deck. Totally updated in 2022 with $400k invested in new kitchen, laundry/pantry rooms, cabinet and under cabinet lighting, counter tops, appliances, bathrooms, flooring, shiplap, fireplaces, closets, electrical, plumbing, exterior and interior lighting and paint, roof, insulation, decks, landscaping, flagstone. New furnace and hot water tank. 81ft x 182ft premium lot allows 10 cars in L-shaped driveway and 2 more in private oversize garage that leads to a slate mudroom with access to the rear yard, and heated slate laundry/pantry room. Beautiful Kitchen with Entertaining Island, large dining area, majestic wood fireplace, and picturesque custom trimmed windows and doors overlooking a professionally landscaped and sprinklered estate. Charming Ski Retreat basement with large recreation room, 220V three sided fireplace, games room, and king sized suite, Can easily accommodate two families with lots of storage space in the oversize garage and oversize utility room. (id:27910)
Royal LePage First Contact Realty Brokerage
12 Campbell Farm Road
Brantford, Ontario
Step into a world of elegance and tranquility at 12 Campbell Farm Road, where the best of city living harmoniously blends with serene country charm. This magnificent raised ranch, set on an expansive 6.97-acre estate, is the epitome of luxury and comfort. This exceptional residence offers four spacious bedrooms and two modern bathrooms, perfectly designed for both relaxation and entertainment. The bright, open-concept living spaces are flooded with natural light, creating an inviting ambiance ideal for family gatherings and hosting guests. The gourmet kitchen is a culinary artist's dream, featuring generous counter space. Convenience and sophistication are seamlessly integrated with a built-in central vacuum system and a newer updated furnace, septic and ensuring year-round comfort. Your personal outdoor sanctuary awaits. Take a dip in the heated newer saltwater inground pool , surrounded by a stylish deck. The expansive, manicured grounds are perfect for picnics, basketball games, and leisurely afternoons spent in nature. A spacious two-car garage offers ample room for vehicles and storage. The versatile walk-out basement provides additional living space, perfect for a home office, gym, or guest suite. A newer installed septic system offers peace of mind and efficiency. This extraordinary property offers the rare opportunity with whether you seek a peaceful retreat or an elegant venue for entertaining, 12 Campbell Farm Road delivers on every front. Seize the chance to own this unparalleled estate in Brantford in the area of Mount pleasant. (id:27910)
RE/MAX Twin City Realty Inc
81 Dunnett Boulevard
Belleville, Ontario
Step into this charming condo townhouse and be welcomed by its bright main floor, featuring a spacious living room and dining area, seamlessly connected to the kitchen. From here, step out onto the rear deck, offering an ideal setting for savoring your morning brew. Upstairs, discover three inviting bedrooms, offering ample space for rest and relaxation, along with a four piece bathroom. The lower level presents additional living space with a versatile rec room, ideal for creating a home office, gym, or entertainment area. A separate laundry area adds convenience to your daily routine. Plus, with direct access to the attached one car garage, parking and storage are a breeze. Conveniently situated in a desirable location, this home is just a short stroll away from schools, parks and a variety of shops, ensuring all your daily needs are within reach. (id:27910)
Royal LePage Proalliance Realty
1205 - 38 Iannuzzi Street
Toronto, Ontario
Live by the Lake! Smart floorplan combined with 9-ft ceilings & floor-to-ceiling windows create brightness, openness & space throughout this sleek, modern 2-Bedroom unit located on a high floor at Lakeshore & Bathurst. Gorgeous views of the Toronto skyline from the suite & from the balcony. Modern colour palate & decor, laminate flooring throughout. The kitchen is equipped with full-size integrated appliances, stone counters & waterfall island + marble backsplash. Mirrored closets, plenty of in-suite storage. One parking & one locker. 700+ sq/ft including balcony. Huge indoor &outdoor gym, centre courtyard w/ BBQs, cabanas & firepit. Condo features 24 Hr Security. TTC, Harbourfront, Loblaws, LCBO, Shoppers, King West, and the Lakeshore at your doorstep. Minutes to downtown. Low maintenance fees, confirmed no increase for next year! Your own downtown home. **** EXTRAS **** Amenities Galore: Guest Suites, Theatre, Games Room, Mini-Putt, Bocce, Party Room, Spa Retreat (Hot Tub, Steam Room, Sauna, Cold Plunge Pool), Bike lockers. Plenty Of Visitor Parking. 24 Hr Concierge. (id:27910)
Royal LePage Signature Realty
5385 Line 8 N
Oro-Medonte, Ontario
CUSTOM-BUILT FAMILY ESTATE HOME WITH OVER 8,000 FINISHED SQFT OF EXPERTLY DESIGNED LIVING SPACE ON 100 ACRES! This newly built, multi-generational estate spans 100 acres and features ATV and bike trails, two fishing ponds, and several outbuildings, including a chicken coop for hobby farming. Situated near Highway 400, Barrie, and Orillia, this 5-bedroom, 7-bathroom home offers a truly luxurious living experience in an exceptional location. The estate includes a heated 4-car garage with space for a lift, wiring for an EV charger, and an expansive loft space featuring 13.5 vaulted ceilings, a walkout to a covered deck and a r/i for a kitchenette & 4pc bath. The homes interior boasts a large foyer with an adjacent 2pc bath, a great room with 20 vaulted ceilings and rustic beams, and multiple walkouts to a deck and a landscaped yard with a 40' x 20' in-ground pool. The gourmet kitchen features Bosch appliances, quartz countertops, two-tone cabinetry, and a coffee bar, while the formal dining room offers panoramic views and a patio door walkout. The primary wing includes a private walkout to the deck, dual walk-in closets, and a luxurious 5pc ensuite. The opposite wing features two bedrooms with a Jack and Jill bathroom and a bonus room. The spacious main-floor laundry room seamlessly connects to the garage and loft space. The finished walkout basement adds over 2,500 sqft of additional living space, with high ceilings, entertainment areas, two bedrooms, and a separate office or studio space with its own entrance and powder room. Adjacent to the main house, a legal one-bedroom in-law suite features high-end finishes, a vaulted ceiling, a gas fireplace, and a private deck overlooking the backyard and pool. Three separate HVAC systems ensure optimal comfort throughout the property, while a forestry plan provides the potential for bonus income and reduced property taxes. Experience the endless possibilities this extraordinary #HomeToStay has to offer! (id:27910)
RE/MAX Hallmark Peggy Hill Group Realty
5385 Line 8 North
Moonstone, Ontario
CUSTOM-BUILT FAMILY ESTATE HOME WITH OVER 8,000 FINISHED SQFT OF EXPERTLY DESIGNED LIVING SPACE ON 100 ACRES! This newly built, multi-generational estate spans 100 acres and features ATV and bike trails, two fishing ponds, and several outbuildings, including a chicken coop for hobby farming. Situated near Highway 400, Barrie, and Orillia, this 5-bedroom, 7-bathroom home offers a truly luxurious living experience in an exceptional location. The estate includes a heated 4-car garage with space for a lift, wiring for an EV charger, and an expansive loft space featuring 13.5’ vaulted ceilings, a walkout to a covered deck and a r/i for a kitchenette & 4pc bath. The home’s interior boasts a large foyer with an adjacent 2pc bath, a great room with 20’ vaulted ceilings and rustic beams, and multiple walkouts to a deck and a landscaped yard with a 40' x 20' in-ground pool. The gourmet kitchen features Bosch appliances, quartz countertops, two-tone cabinetry, and a coffee bar, while the formal dining room offers panoramic views and a patio door walkout. The primary wing includes a private walkout to the deck, dual walk-in closets, and a luxurious 5pc ensuite. The opposite wing features two bedrooms with a Jack and Jill bathroom and a bonus room. The spacious main-floor laundry room seamlessly connects to the garage and loft space. The finished walkout basement adds over 2,500 sqft of additional living space, with high ceilings, entertainment areas, two bedrooms, and a separate office or studio space with its own entrance and powder room. Adjacent to the main house, a legal one-bedroom in-law suite features high-end finishes, a vaulted ceiling, a gas fireplace, and a private deck overlooking the backyard and pool. Three separate HVAC systems ensure optimal comfort throughout the property, while a forestry plan provides the potential for bonus income and reduced property taxes. Experience the endless possibilities this extraordinary #HomeToStay has to offer! (id:27910)
RE/MAX Hallmark Peggy Hill Group Realty Brokerage
5385 Line 8 North
Moonstone, Ontario
CUSTOM-BUILT FAMILY ESTATE HOME WITH OVER 8,000 FINISHED SQFT OF EXPERTLY DESIGNED LIVING SPACE ON 100 ACRES! This newly built, multi-generational estate spans 100 acres and features ATV and bike trails, two fishing ponds, and several outbuildings, including a chicken coop for hobby farming. Situated near Highway 400, Barrie, and Orillia, this 5-bedroom, 7-bathroom home offers a truly luxurious living experience in an exceptional location. The estate includes a heated 4-car garage with space for a lift, wiring for an EV charger, and an expansive loft space featuring 13.5’ vaulted ceilings, a walkout to a covered deck and a r/i for a kitchenette & 4pc bath. The home’s interior boasts a large foyer with an adjacent 2pc bath, a great room with 20’ vaulted ceilings and rustic beams, and multiple walkouts to a deck and a landscaped yard with a 40' x 20' in-ground pool. The gourmet kitchen features Bosch appliances, quartz countertops, two-tone cabinetry, and a coffee bar, while the formal dining room offers panoramic views and a patio door walkout. The primary wing includes a private walkout to the deck, dual walk-in closets, and a luxurious 5pc ensuite. The opposite wing features two bedrooms with a Jack and Jill bathroom and a bonus room. The spacious main-floor laundry room seamlessly connects to the garage and loft space. The finished walkout basement adds over 2,500 sqft of additional living space, with high ceilings, entertainment areas, two bedrooms, and a separate office or studio space with its own entrance and powder room. Adjacent to the main house, a legal one-bedroom in-law suite features high-end finishes, a vaulted ceiling, a gas fireplace, and a private deck overlooking the backyard and pool. Three separate HVAC systems ensure optimal comfort throughout the property, while a forestry plan provides the potential for bonus income and reduced property taxes. Experience the endless possibilities this extraordinary #HomeToStay has to offer! (id:27910)
RE/MAX Hallmark Peggy Hill Group Realty Brokerage
116 - 543 Timothy Street
Newmarket, Ontario
Historic Charm Meets Modern Comfort! Welcome to Suite 116 at 543 Timothy Street, a stunning loft in the Specialty Lofts of downtown Newmarket. This oversized 1-bedroom + den unit, with two parking spots, offers 872 square feet of luxurious living space, characterized by its historic charm and modern upgrades.The loft features dramatic 11.75-foot ceilings, large industrial windows, and exposed piping and beams, creating an airy and stylish atmosphere. The open-concept kitchen is equipped with granite countertops, a breakfast bar, ample counter space, pantry, and stainless steel appliances. Upgraded ceramic and laminate flooring, a stone feature wall, and motorized blinds add to the unit's sophistication.The spacious primary bedroom boasts a walk-in closet customized by California Closets, while the den provides additional flexible space with its own closet. The updated main bathroom features a new vanity and walk-in shower stall.This unit includes one underground and one surface parking spot, along with a storage locker. The building offers an array of amenities, including a gym, rooftop deck with BBQs and seating, theatre room, party room, and meeting room.Situated in a prime location, you can walk to Main Streets cafes and restaurants, Riverwalk Commons, Fairy Lake, and local trails and parks. The GO station and other transit options are nearby, making commuting easy. Enjoy the convenience of being close to shopping, schools, the 404, and more. Embrace a lifestyle of comfort and convenience in this exquisite loft! (id:27910)
Main Street Realty Ltd.
3493 Mcdowell Drive
Mississauga, Ontario
This bright and spacious detached house in a family-friendly neighborhood offers numerous desirable features. Professionally painted interiors, 9-foot ceilings, and hardwood floors create a welcoming atmosphere throughout, with no carpet for easy maintenance. The modern kitchen boasts quartz countertops, stainless steel appliances, and an open concept layout with a breakfast area. Pot lights illuminate the main floor living spaces, including the living, dining, family, kitchen, breakfast, and hallway areas, while a hardwood staircase adds elegance. Upstairs, large bedrooms provide ample space, and the finished basement includes a spacious rec room, bedroom, den, and a full washroom. With a double car garage, double driveway, and proximity to schools, parks, transit, shopping, and highways, this home offers both comfort and convenience for modern living. **** EXTRAS **** Stainless Steel Fridge, Stainless Gas Stove, Stainless B/I Dishwasher, Washer, Dryer, CAC, Garage Door Opener, All Electric Fixtures. (id:27910)
Save Max Re/best Realty
510 - 2522 Keele Street
Toronto, Ontario
Welcome to your urban oasis with views of the CN Tower! This sleek and modern 2-bedroom, 2-bathroom condo boasts an abundance of natural light flooding through its large windows in every room, creating an inviting and upbeat atmosphere. With a layout designed for both comfort and style, enjoy the convenience of spacious bedrooms, each offering views of Toronto's skyline. Located just minutes away from premier shopping destinations, including Yorkdale Mall, indulge in the ultimate lifestyle with unparalleled convenience. Whether it's a leisurely stroll through nearby parks or exploring eateries, this condo offers the perfect blend of luxury and accessibility. Don't miss the opportunity to make this exceptional condo your new home! **** EXTRAS **** Maintenance breakdown: $563.66 Common Element Fee + $61.47 Parking Fee + $25.41 Locker Fee + $57.63 Bulk Cable (id:27910)
RE/MAX Hallmark Realty Ltd.
4 Kittredge Court
Richmond Hill, Ontario
Nestled in the Heart of Mill pond in a Child Friendly Crt! Rare 10' Main Fl, 12.5' living rm; Open Airy feel, both luxurious and inviting! Over 9' Basement unit W/ Separate Entrance! Completely Renovated; lovely cornice & wainscoting Det. & 3 Fireplaces. Step outside to your own private oasis; Heated, Salted Inground pool! Top ranked schools, Hospital, Mill Pond Park & Trail & Downtown Richmond hill! Finished 2br, 2Wr Walk-out Basement with Kitchen & Fireplace. New S.S. Kitchen Appliances on both Main & Basement. Newer AC, furnace & humidifier W/ High-performance filter; Inground Pool, year-round comfort. Move-in-ready home is great for living, working, and relaxing, with beautiful landscaping and interlocking. This mansion offers a convenient location, with easy access to the city's amenities, parks, top-rated schools, and shopping etc. a complete transformation. **** EXTRAS **** 2024 Bosch SS Fridge, 2024 Bosch SS Gas Range, 2024 Bosch Range Fan, 2024 Bosch SS B/I Dishwasher, 2024 B/I Microwave, LG Washer/Dryer, Basement New SS Fridge, New SS Stove, New SS Range Hood, New Cabinets, Furnace, AC (id:27910)
Royal LePage Signature Realty
32 Irish Line
Haldimand, Ontario
Welcome to 32 Irish Line, Cayuga! Embrace the expansive, tranquil country lifestyle offered by this beautiful 8+ acre property. Spacious 4 level sidesplit 3 BR 2 bath home with attached oversized, insulated double garage (doors and openers 2019). Updates include kitchen with shaker cabinets, large pantry, quartz counters and stainless appliances, furnace and A/C (all 2020/21), siding (2023) and wood flooring. 6000 gal cistern and 200 amp service. The open main floor includes living, dining and family rooms. A second family room boasts a brick accent wall with cozy, energy-efficient wood-stove. Modern metal sided outbuilding set up for horses with 5 box stalls, rubber mats, insulated tack/feed room, water, stall cameras and LED lighting. 3 grass paddocks and an all-season paddock fenced with professionally installed vinyl rail fencing in a park-like setting with mature trees, perennial gardens, hay fields and apple orchard. Amenities like restaurants, shopping, activities, walking trails, fishing and water sports on the Grand River are nearby. 2 large sheds and 3 driveways (paved double drive to house, separate driveway to shop/barn and 3rd driveway for equipment/trailers/RV's) are perfect for hobbyists or car enthusiasts, offering a unique opportunity to move to a country paradise. (id:27910)
RE/MAX Real Estate Centre Inc.
32 Irish Line
Cayuga, Ontario
Welcome to 32 Irish Line, Cayuga! Embrace the expansive, tranquil country lifestyle offered by this beautiful 8+ acre property. Spacious 4 level sidesplit 3 BR 2 bath home with attached oversized, insulated double garage (doors and openers 2019). Updates include kitchen with shaker cabinets, large pantry, quartz counters and stainless appliances, furnace and A/C (all 2020/21), siding (2023) and wood flooring. 6000 gal cistern and 200 amp service. The open main floor includes living, dining and family rooms. A second family room boasts a brick accent wall with cozy, energy-efficient wood-stove. Modern metal sided outbuilding set up for horses with 5 box stalls, rubber mats, insulated tack/feed room, water, stall cameras and LED lighting. 3 grass paddocks and an all-season paddock fenced with professionally installed vinyl rail fencing in a park-like setting with mature trees, perennial gardens, hay fields and apple orchard. Amenities like restaurants, shopping, activities, walking trails, fishing and water sports on the Grand River are nearby. 2 large sheds and 3 driveways (paved double drive to house, separate driveway to shop/barn and 3rd driveway for equipment/trailers/RV's) are perfect for hobbyists or car enthusiasts, offering a unique opportunity to move to a country paradise. (id:27910)
RE/MAX Real Estate Centre Inc.
3 Heath Street
Brantford, Ontario
This standout home, custom built by Spadafora Homes in 2014, epitomizes luxury and comfort. With an all-brick exterior, this premium property offers over 2600 square feet of meticulously designed living space. The lower level walkout leads to a resort-like yard featuring a custom heated saltwater pool, a pool house, a double-level deck, a large patio, and a low-maintenance yard with artificial turf. Inside, the high-end finishes and premium materials are evident throughout. The main level is perfect for both living and entertaining, featuring a stunning entryway, a spacious living room with a gas fireplace and amazing views, and a kitchen equipped with stainless steel appliances and designer light fixtures, leading to the upper-level deck. This level also includes a convenient laundry room and a mudroom. The upper level comprises three bedrooms and two bathrooms. The primary suite is a luxurious retreat, offering amazing views, a walk-in closet, and a private ensuite with a separate tub and shower. Custom finishes add a touch of elegance to every corner of the home. The lower level is an entertainer's dream, featuring a bedroom, a full bathroom, and a massive recreation room with a food prep area, opening directly to the pool deck. This space provides endless possibilities for hosting guests or enjoying family time. In addition to the interior amenities, the home includes a two-car heated garage and breathtaking views over wetlands and green space, enhancing the overall appeal. With absolutely nothing to do but move in, this home is ready for you to start enjoying immediately. This exceptional property offers the perfect blend of elegance, comfort, and modern convenience, making it a rare find in today’s market. Don’t miss the opportunity to own this incredible home that truly stands out in the neighborhood. With its combination of luxury features, stunning views, and top-of-the-line finishes, it offers an unparalleled living experience. (id:27910)
Real Broker Ontario Ltd.
632 Bannister Drive
South Bruce Peninsula, Ontario
CENTRALLY LOCATED BUNGALOW 5 BDRMS, 3 BATHS & 2 KITCHENS OFFERS A WIDE RANGE OF LIFESTYLE OPTIONS/OPPORTUNITIES! As you enter the main level, you'll be greeted by a family room and the first of 3 main floor bdrms followed by a spacious eat-in kitchen, perfect for hosting family gatherings or enjoying cozy meals by the fireplace. 2 additional bdrms, laundry & 2 full baths complete the upper level. Lower level, you'll find an additional 2 bdrms and 1 bath, designed with an open concept kitchen & living area. Lower level also features cold storage room & sliding door access to sunroom, providing seamless connection between indoor, outdoor living spaces & a bonus workspace/storage room under the garage. Exterior of the property welcomes you with a path leading to the porch and front doors, concrete driveway leads to detached single-car garage w/protected access to the interior of the home via a breezeway. Large concrete deck perfect for hosting bbqs or enjoying the southern exposure. **** EXTRAS **** Property has many possibilities, having served as a year-round family home, cottage & rental with a STA permit. Additionally, the layout and features of the home make it suitable for potential in-law suite arrangements. (id:27910)
Chestnut Park Real Estate Limited
8 Shawnee Trail
Chatham, Ontario
Beautiful two storey character home in a quiet southside neighbourhood close to the country. The open concept main floor has luxurious nine-foot ceilings with a vaulted sunroom off the kitchen. A large room off of the front foyer is perfect for a home business or office. Private backyard with spacious park-like view and mature trees. The exterior is covered in beautiful reclaimed -red brick with front and back covered cedar porches surrounded by mature landscaping. Extended garage fits two vehicles and includes a workshop at the rear with a storage mezzanine above. Only forty feet to the start of interconnected walking and biking trails that lead to both a park and cemetery along a picturesque creek and greenbelt. One-of-a-kind character built home in a very coveted neighborhood! (id:27910)
Homefree
67 Melissa Crescent
Welland, Ontario
Look no further. This Fox Estates custom built two storey home with over 3000 sq ft of fully finished and updated living space has something to suit every member of the family. Enter through the custom front door into the foyer with sweeping staircase leading to the second floor. To the left of the stairs a separate dining room and to the right a hallway that leads to an updated and grand kitchen with large island and breakfast nook. The sunken family room provides a spacious relaxing place to hang out and warm up with the double-sided fireplace. A main floor laundry, large pantry and two piece powder room complete this level. Upstairs you will be wowed by the large principal suite with 4 piece ensuite and in awe of the hand scraped engineered hardwood throughout. The extra large second bedroom (could be split into two), and the cozy third bedroom share a beautifully updated four piece bathroom. Downstairs, the fully finished basement features a great entertainment room, fourth bedroom/playroom/workout space, a newly updated 3 piece bathroom, lots of storage plus a cold cellar. Ample parking on the driveway and in the two car garage with even more storage space. The backyard could arguably be the best part of this home– fully fenced with no rear neighbors, deck, gas bbq, stone patio and backing onto forested Welland canal green space. Make this your new home before someone else beats you to it! (id:27910)
One Percent Realty Ltd.
48 Settlers Landing Drive
Quinte West, Ontario
Welcome to this extraordinary executive estate, luxury living, nestled on over an acre of meticulously landscaped grounds. This prestigious property boasts an expansive 500+ foot depth, providing ample space & privacy for discerning homeowners. Step outside & be captivated by the lavish outdoor amenities. The centrepiece is a stunning heated pool, complete with a slide & a cascading waterfall feature, perfect for both relaxation & entertainment. Adjacent to the pool, you'll find a pool house, soothing hot tub & large deck, creating your own private oasis. The professionally designed landscape enhances the beauty of both the front & back yards, offering a picturesque setting for every occasion. For those needing extra storage, the property features not only an attached garage but also a detached garage with convenient in&out garage doors, providing flexibility & ample space for all your vehicles & equipment.As you enter the 3500+ sqft custom-built home, you'll be greeted by a grand open-concept main floor that exudes elegance & sophistication. The spacious layout includes a large office/den, ideal for those who work from home & a main floor laundry room for added convenience. This stately home offers 4 generously sized bedrooms & 4 bathrooms, ensuring comfort & privacy for all family members & guests. The full basement provides endless possibilities for customization, whether you envision a home theatre, gym, or additional bedrooms. Every detail of this home has been thoughtfully designed & meticulously cared for, making it a truly stunning residence. This executive estate combines timeless elegance with modern amenities, offering an unparalleled lifestyle. Settlers Landing is close to Prince Edward County, Trenton and Belleville amenities, the 401 and is one of the very few communities on the Bay of Quinte. Don't miss the opportunity to make this remarkable property your own & experience the grandeur & charm of this magnificent home. **** EXTRAS **** Pool slide, Outdoor Gas pool heater AND Solar pool heater, Irrigation System Front & Back, Reverse Osmosis system (id:27910)
RE/MAX Quinte Ltd.









