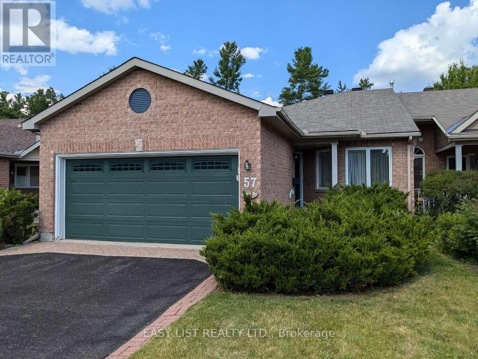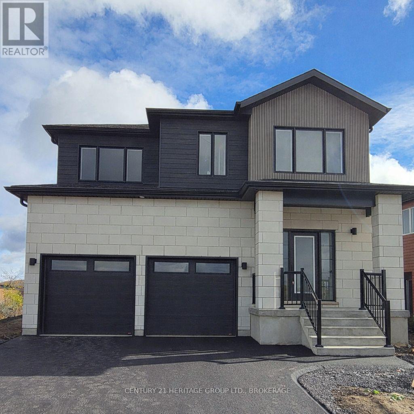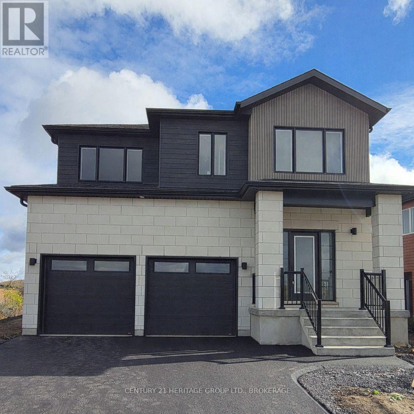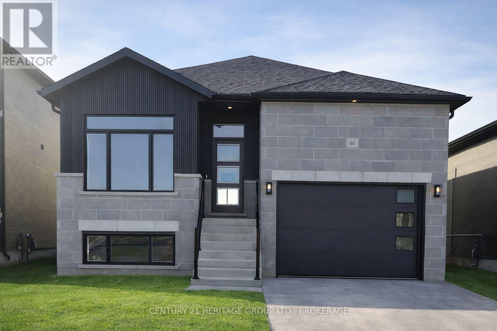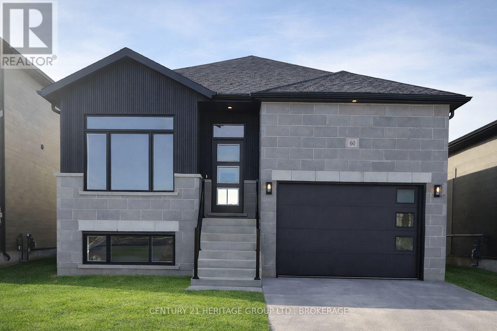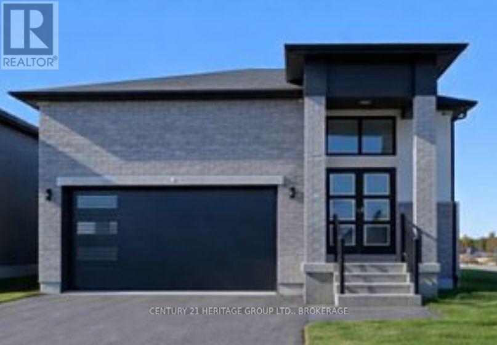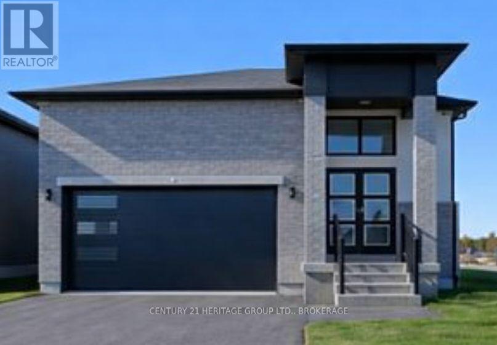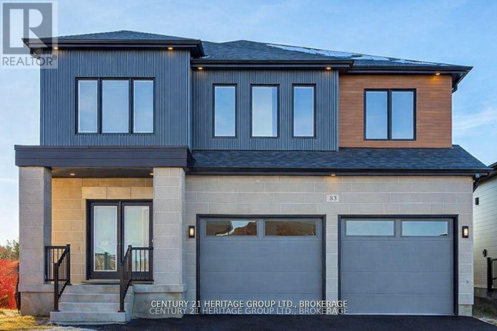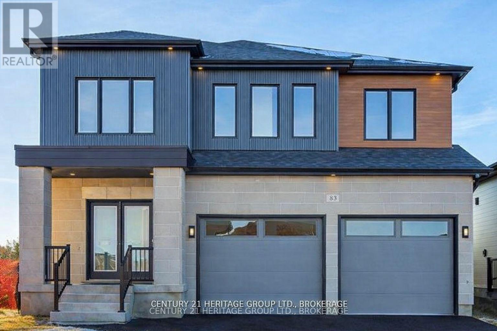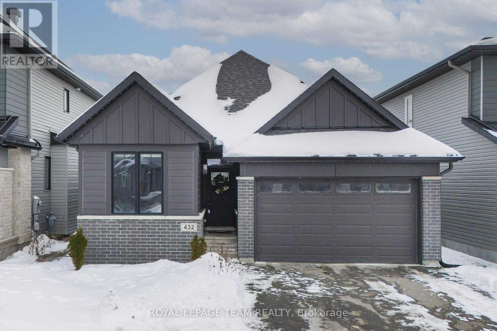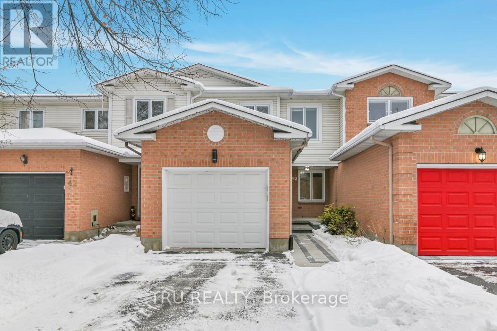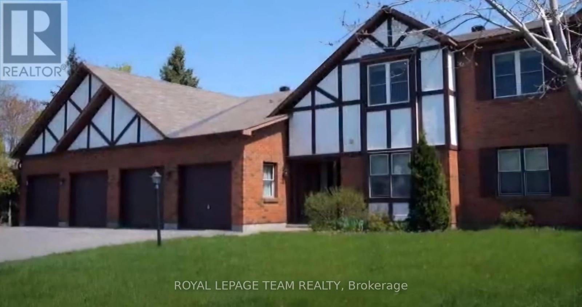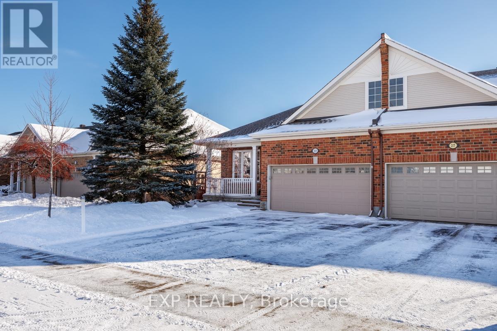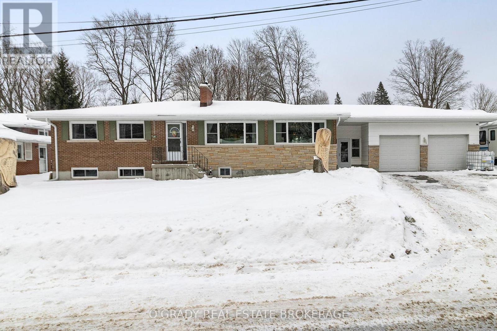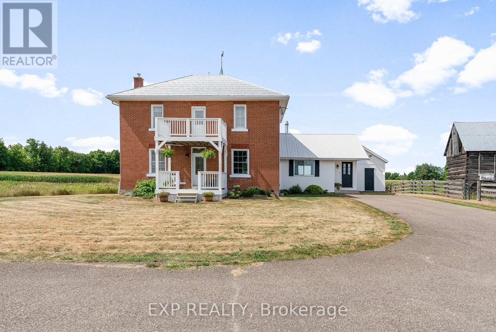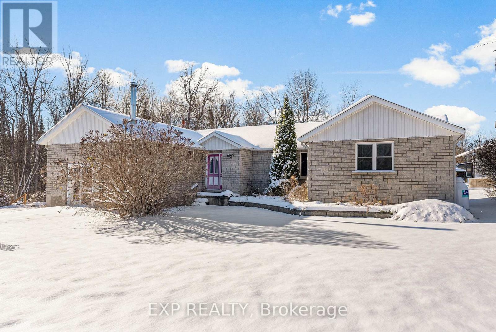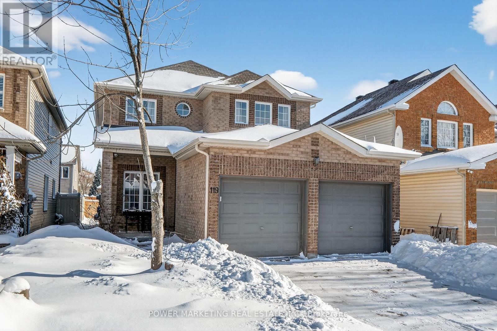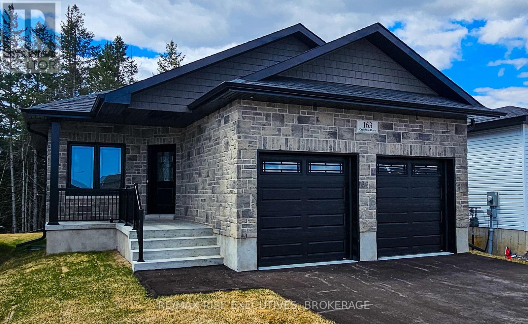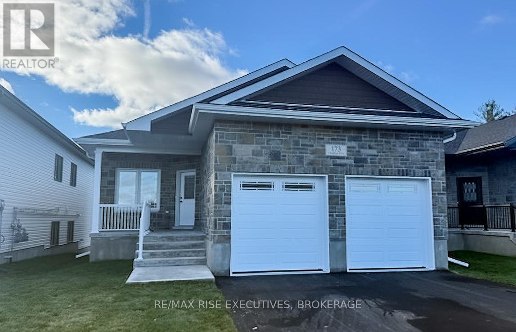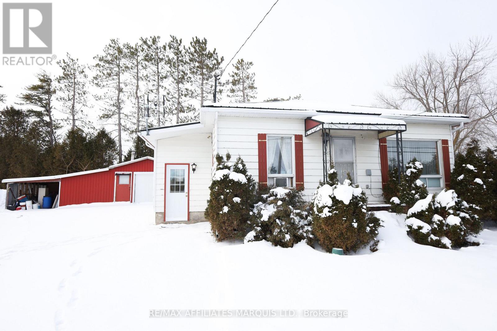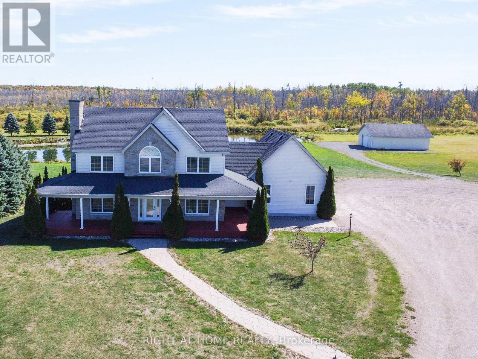1173 Potter Drive
Brockville, Ontario
OPEN HOUSE Sunday January 25th from 2-4pm. Welcome to Stirling Meadows! Talos has now started construction in Brockville's newest community. This model the "Amelia" a Single Family Bungalow features a full Brick Front, exterior pot lights and an oversized garage with a 12' wide insulated door. Main floor has an open concept floorplan. 9' smooth ceilings throughout. Spacious Laurysen Kitchen with under cabinet lighting, crown molding, backsplash, pot lights and quartz countertops and a walk in pantry for an added convenience. 4 stainless Kitchen appliances included. Large Open dining/living area with a cozy electric fireplace. Patio door leads you off the living area to a rear covered porch. Large Primary bedroom with a spa like ensuite and a WIC with a built in organizer with custom shelving by Laurysen. Main floor laundry with Laurysen Built ins and an additional bedroom complete this home! Hardwood and tile throughout. Central air, gas line for BBQ, designer light fixtures, upgraded 36" wide interior doors and a Garage door opener included too! Immediate Occupancy available. Photos are virtually staged. Measurements are approximate. (id:28469)
Royal LePage Team Realty
1156 Potter Drive
Brockville, Ontario
OPEN HOUSE Sunday January 25th from 2-4pm. Welcome to Stirling Meadows! Talos has now started construction in Brockville's newest community. This model the "Jubilee" a Single Family Bungalow features a full Brick Front, exterior pot lights and an oversized garage with a 12' wide insulated door. Main floor has an open concept floorplan. 9' smooth ceilings throughout. Spacious Laurysen Kitchen with under cabinet lighting, crown molding, backsplash, pot lights and quartz countertops & a walk in corner pantry for added convenience. 4 stainless appliances included. Open dining/living with an electric fireplace. Patio door leads off living area to a covered rear porch. Large Primary bedroom with a spa like ensuite and WIC with built in organizer by Laurysen. Main floor laundry and 2 additional bedrooms complete this home! Hardwood and tile throughout. Lower level finished rec room as an added bonus! Central air, gas line for BBQ, rough in plumbing in bsmt for future bath, washer & dryer and Garage door opener included too! Photos are artists renderings. Measurements are approximate. Immediate occupancy available, home is complete. (id:28469)
Royal LePage Team Realty
1165 Potter Drive
Brockville, Ontario
OPEN HOUSE Sunday January 25th from 2-4pm. Welcome to Stirling Meadows! Talos is building in Brockville's newest community. This model home the "Amy" a Single Family Bungalow features a full Brick Front, exterior pot lights and an oversized garage with a 12' wide insulated door. Main floor has an open concept floorplan. 9' smooth ceilings throughout. Spacious Laurysen Kitchen with under cabinet lighting, crown molding, backsplash, pot lights and quartz countertops. Walk in pantry for added convenience. 4 stainless appliances included. Open dining/living with an electric fireplace. Patio door leads off living area to a covered rear porch. Large Primary bedroom with a spa like ensuite and WIC with built in organizer by Laurysen. Main floor laundry and an additional bedroom complete this home! Hardwood and tile throughout. Fully finished lower level with an additional bedroom, rec room and a full 4 piece bath. Central air, gas line for BBQ, designer light fixtures, upgraded 8' high and 36" wide interior doors, Garage door opener, washer and dryer and custom blinds included too! Immediate Occupancy available. Some Photos are virtually staged. Measurements are approximate. (id:28469)
Royal LePage Team Realty
57 Goldfinch Drive
Ottawa, Ontario
For more info on this property, please click the Brochure button. Estate Sale. A unique, one-of-a-kind bungalow located on a quiet street in the sought-after adult lifestyle community of Pinehill Estates.FEATURES AND BENEFITS* Backs onto the NCC forest. Stroll the nature trails or enjoy from the cosy sunroom.* Formal dining area and sophisticated living room featuring a vaulted ceiling and a natural gas fireplace.* Renovated kitchen with quartz countertops, induction cooktop, and pull out shelving.* Renovated bathroom with no-steam in-shower mirror and rainmaker shower head.* Two car garage with finished floor.*1500 sq ft finished floor area on main floor* 987 sq ft finished floor area in basement (extra finished room was added - much larger than comparables).* Workshop in unfinished basement.* Accessibility features - stairlift, ramp, grab bars, elevated toilet with bidet* Option to include any or all of the furniture, antiques, artworks, and amenties currently on-site. Anything not wanted will be donated.. Roof and AC - 5 years old, Furnace - 9 years old, HRV and (rental) HWT - new. (id:28469)
Easy List Realty Ltd.
52 Creighton Drive
Loyalist, Ontario
Welcome to the Havenview Model Home by Golden Falcon Homes, located in the highly sought-after Golden Haven community. This is a rare opportunity to own the builder's fully upgraded model home, showcasing over $120,000 in premium upgrades thoughtfully selected to highlight the very best of this design. Included among these upgrades are upgraded appliances, an enhanced kitchen package with quartz countertops, striking black window frames, and 9-foot ceilings, just to name a few, each detail chosen to elevate both style and functionality throughout the home. This beautifully designed 3-bedroom, 2.5-bath home offers 1,899 sq. ft. of refined living space. The main level features upgraded laminate flooring and a custom kitchen that flows seamlessly into a spacious, light-filled family room, creating an inviting environment for everyday living and entertaining. Upstairs, the primary bedroom includes two closets and a private ensuite, while two additional bedrooms, a second-floor laundry and a contemporary main Jack and Jill bath complete the upper level. A side entrance to the basement provides flexibility for future development, including the potential for a secondary dwelling unit-ideal for in-law accommodation or income potential (subject to approvals). Additional highlights include a paved driveway, sodding, modern stone accents, a covered porch, and an attached garage, all contributing to exceptional curb appeal. Ideally located just minutes from schools, parks, Kingston, and Highway 401, this home is move-in ready and available for immediate occupancy. The Havenview Model Home-where elevated design, exceptional upgrades, and modern family living come together seamlessly. (id:28469)
Century 21 Heritage Group Ltd.
46 Dusenbury Drive
Loyalist, Ontario
Welcome to the Havenview by Golden Falcon Homes, located in the sought-after Golden Haven community. A fantastic family home at an exceptional price, made even better with generous purchaser incentives. Buyers receive $35,000 in free upgrades, including a side entrance to the basement, granite kitchen countertops, paved driveway, and sodding, along with a voucher for five appliances. In addition, enjoy an extra $5,000 Builder Upgrade Studio credit to further personalize your home. An optional secondary dwelling unit is also available, offering excellent in-law capability or income potential. This thoughtfully designed 3-bedroom, 2.5-bath home offers 1,899 sq ft of well-planned living space. The main level features laminate flooring and a custom kitchen with quartz countertops, flowing seamlessly into a spacious family room that delivers the comfort and quality Golden Falcon Homes is known for. The primary bedroom includes two closets and a private ensuite, while two additional bedrooms and a contemporary main bath complete the upper level. The option to finish the basement, including the potential for an additional bedroom, provides even more flexibility for growing families. Character accents, stone details, and modern architecture enhance curb appeal, complemented by a covered porch and attached garage. Ideally located just minutes from schools, parks, Kingston, and Highway 401, with occupancy available early July, this is your opportunity to customize a beautiful new home to your taste. Discover the Havenview-where modern design, family living, and outstanding value come together seamlessly. (id:28469)
Century 21 Heritage Group Ltd.
60 Dusenbury Drive
Loyalist, Ontario
Welcome to the Harmony Model Home Elevation A by Golden Falcon Homes, now offered for sale in the highly desirable Golden Haven community and loaded with over $190,000 in premium upgrades. As the builder's model home, this property showcases top-tier finishes, thoughtful design, and exceptional craftsmanship-priced as an absolute steal. This is a rare opportunity for investors and first-time buyers alike. This beautifully designed 1,188 sq ft bungalow features 2 bedrooms and 2 bathrooms on the main level, filled with natural light and an airy, open feel throughout. The custom kitchen with quartz countertops flows seamlessly into the open-concept great room, creating an inviting space for everyday living and entertaining. The primary suite offers a walk-in closet and private ensuite, reflecting the home's elegant, modern design. A standout feature is the fully finished basement secondary suite with a private side entrance, complete with two additional bedrooms, a full bathroom, and a partial kitchen with living and dining areas-ideal for in-laws, multigenerational living, or excellent rental income potential. Located minutes from schools, parks, Kingston, and Highway 401, this model home delivers lifestyle, flexibility, and unmatched value. This is a must-see-and at this price point, it won't last long. (id:28469)
Century 21 Heritage Group Ltd.
105 Creighton(Lot 63) Drive
Loyalist, Ontario
Introducing the Harmony model by Golden Falcon Homes, a beautifully crafted bungalow located in the desirable Golden Haven community-now offered with exceptional purchaser incentives. This 2-bedroom, 2-bathroom home spans 1,188 sq ft and blends modern design, quality construction, and outstanding value, making it an incredible opportunity for buyers. As part of the current incentives, purchasers receive $35,000 in free upgrades, including a side entrance to the basement, granite countertops, paved driveway, and sod, plus a voucher for five appliances. In addition, buyers receive an extra $5,000 Builder Upgrade Studio credit to further personalize their home. There is also an optional secondary dwelling unit available to be built, offering excellent flexibility for rental income or multigenerational living. Inside, the Harmony model offers a bright, airy layout filled with natural light. The custom-designed kitchen serves as the heart of the home, flowing seamlessly into the open-concept great room-perfect for everyday living and entertaining. The primary bedroom features a walk-in closet and private ensuite, while the thoughtful layout reflects clean lines and modern elegance throughout. Curb appeal is enhanced with stone accents and a contemporary exterior. Ideally located just minutes from schools, parks, Kingston, and Highway 401, this home is currently under construction with occupancy scheduled for early July. This is your chance to secure a beautifully designed home with incredible incentives in Golden Haven. Finished basements are not included in the price. Floor plan provided for reference. (id:28469)
Century 21 Heritage Group Ltd.
55 Creighton Drive
Loyalist, Ontario
Discover the epitome of bungalow living with the Oasis model in Golden Haven, a beautifully designed 1,367 sq ft, 2-bedroom, 2-bath home that blends modern style with everyday functionality. Thoughtfully laid out, the spacious family room flows seamlessly into a custom-designed kitchen where granite countertops and tile flooring create the perfect backdrop for cooking, entertaining, and gathering. The primary suite offers a private retreat with a walk-in closet and a stylish ensuite, while a second bedroom, a chic main bath, and a convenient laundry area complete the main level-making this home as practical as it is elegant. Architectural stone accents, a modern façade, a covered porch, and an attached garage enhance curb appeal and everyday convenience. Purchasers benefit from an exceptional incentive package valued at $35,000 in free upgrades, including a side entrance to the basement, granite kitchen countertops, paved driveway, and sodding, along with a voucher for five appliances. In addition, buyers receive an extra $5,000 Builder Upgrade Studio credit to further personalize their home. Optional secondary dwelling units are also available, offering excellent flexibility for in-law living or future income potential. Ideally located near schools, parks, and Kingston's west end, with Highway 401 just minutes away, the Oasis offers both tranquility and connectivity. This is a rare opportunity to customize a beautifully crafted bungalow designed for contemporary living. Finished basements not included in price. Floor plan provided for reference. Welcome to Golden Haven-where the Oasis model delivers not just a home, but a lifestyle defined by comfort, elegance, and ease. (id:28469)
Century 21 Heritage Group Ltd.
112 Creighton Drive
Loyalist, Ontario
Discover the epitome of bungalow living with the Oasis model in Golden Haven, a beautifully designed 1,367 sq ft, 2-bedroom, 2-bath home that blends modern style with everyday functionality. Thoughtfully laid out, the spacious family room flows seamlessly into a custom-designed kitchen where granite countertops create the perfect backdrop for cooking, entertaining, and gathering. The primary suite offers a private retreat with a walk-in closet and a stylish ensuite, while a second bedroom, a chic main bath, and a convenient laundry area complete the main level-making this home as practical as it is elegant. Architectural stone accents, a modern façade, a covered porch, and an attached garage enhance curb appeal and everyday convenience. Purchasers benefit from an exceptional incentive package valued at $35,000 in free upgrades, including a side entrance to the basement, granite kitchen countertops, paved driveway, and sodding, along with a voucher for five appliances. In addition, buyers receive an extra $5,000 Builder Upgrade Studio credit to further personalize their home. Optional secondary dwelling units are also available, offering excellent flexibility for in-law living or future income potential. Ideally located near schools, parks, and Kingston's west end, with Highway 401 just minutes away, the Oasis offers both tranquility and connectivity. This is a rare opportunity to customize a beautifully crafted bungalow designed for contemporary living. Finished basements not included in price. Floor plan provided for reference. Welcome to Golden Haven-where the Oasis model delivers not just a home, but a lifestyle defined by comfort, elegance, and ease. (id:28469)
Century 21 Heritage Group Ltd.
58 Dusenbury Drive
Loyalist, Ontario
Welcome to the Legacy Elevation A Model Home by Golden Falcon Homes-a truly stunning 2,600 sq ft two-storey designed to impress at every turn. Set on a premium lot, this impeccably finished showcase home combines striking curb appeal, thoughtful design, and high-end upgrades throughout. Immediate possession available. From the moment you arrive, the full upgraded exterior with stone façade makes a bold statement. Inside, the bright main floor features 9-foot ceilings, oversized black-framed windows, and a private den-perfect for working from home or a quiet retreat. The showstopping kitchen is the heart of the home, complete with a designer colour palette, quartz backsplash, under-cabinet lighting, and pot lights throughout. The space flows effortlessly into the breakfast area and inviting living room, anchored by a gas fireplace-ideal for everyday living and entertaining. Upstairs, the oak staircase leads to a convenient second-floor laundry and spacious bedrooms finished with laminate flooring throughout. The primary suite is a true retreat, featuring a spa-like ensuite with a glass and tile shower, a freestanding tub, and dual sinks. Additional highlights include upgraded interior and exterior lighting, air conditioning, a glass shower in the main bath, and ten exterior pot lights that beautifully illuminate the home at night. As a fully finished model home, this property is a rare opportunity to own a flawless blend of style, quality, and modern luxury. This is a must-see home that truly stands apart. (id:28469)
Century 21 Heritage Group Ltd.
78 Dusenbury Drive
Loyalist, Ontario
Welcome to the Legacy model elevation A, a spacious 4-bedroom, 3.5-bath home where generous design meets everyday functionality in the heart of Golden Haven. Thoughtfully created for modern living, the family room anchors the main level and flows seamlessly into the contemporary kitchen and breakfast area-an ideal space for gathering, entertaining, and culinary creativity, highlighted by sleek finishes and quartz countertops. Comfortable living and dining areas complete the main floor, creating the perfect setting for family evenings and special moments. Upstairs, the spacious primary suite features a walk-in closet and private ensuite, while three additional bedrooms and a full bath easily accommodate the needs of growing families, blended families, or multigenerational households. The option to finish the basement, with optional secondary dwelling units available, adds incredible flexibility for in-law living or future income potential. Purchasers benefit from $35,000 in free upgrades, including a side entrance to the basement, granite kitchen countertops, paved driveway, sod, and a voucher for five appliances, plus an additional $5,000 Builder Upgrade Studio credit to further personalize your home. Ideally located just minutes from schools, parks, Kingston, and Highway 401, this is an opportunity to enjoy a home where form and function come together beautifully. Welcome to the Legacy model-your new beginning in Golden Haven, where elegance, comfort, and versatility unite. (id:28469)
Century 21 Heritage Group Ltd.
432 Gidran Circle
Ottawa, Ontario
OPEN HOUSE Sunday, February 1, 2 to 4 pm - Welcome to 432 Gidran Circle, a beautifully appointed Cardel Capella 2 bungalow built in 2023, located in the highly desirable Blackstone community on the edge of South Kanata and Stittsville. Situated on a quiet street, this west facing 2+2 bedroom, 3-bathroom home offers lovely curb appeal, a thoughtful layout, and a private fully fenced backyard on a 37.99' x 109.02' lot. The open-concept main level features wide plank hardwood floors, high ceilings, custom blinds and curated light fixtures. The stunning kitchen with quartz countertops, stainless steel appliances, built-in microwave, walk-in pantry offers a seamless flow to the spacious great room with gas fireplace and abundant natural light. The primary bedroom is accessed through elegant double doors and includes a walk-in closet and a luxurious five-piece ensuite with dual vanities, walk-in shower with seat, separate water closet, and linen storage. A second main-level bedroom with walk-in closet, a full four-piece bath, and a convenient laundry/mudroom with garage access complete this level. The fully finished lower level offers luxury vinyl plank flooring, generous recreation space ideal for a home gym or office, two additional bedrooms, a three-piece bathroom with walk-in shower. There is ample unfinished space plus storage under the stairs. The double attached garage includes an EV charger, with parking for up to six vehicles total. Additional features include central vacuum, HRV, and automatic garage door openers, and Celebrite lights. The backyard is a true showpiece, featuring a 10' x 20' inground saltwater pool installed by Rideau Pools in September 2023, a crushed stone patio and BBQ area with fire table, a standing umbrella, and a 7' x 7' shed for pool equipment. A rare opportunity to own a turnkey bungalow with premium upgrades and exceptional outdoor living space! (id:28469)
Royal LePage Team Realty
40 Baton Court
Ottawa, Ontario
OPEN HOUSE SUNDAY FEBRUARY 1st 2-4 PM Welcome to 40 Baton Court in Kanata! This well maintained quality built Holitzner townhome, with 3 bedrooms, 2.5 bathrooms, is located in the sought-after area of Kanata/Katimavik. Steps to the Kanata Leisure Centre and Wave Pool , Holy Trinity Catholic High School, and public transit! The main level has a bright and airy living room with large windows; the kitchen has ample counter and storage space plus an eating area overlooking the fenced backyard. Main floor includes a powder room and inside entry to the garage. Upstairs, you'll find a spacious primary bedroom with walk-in closet and 4 piece ensuite; 2 additional bedrooms and a full bathroom. The private backyard is the perfect spot to enjoy warm summer nights or host a BBQs with friends. This home includes a 240Vac outlet ready for your own level 2 EV charger. Close to shopping, restaurants, parks, and schools, offering the perfect combination of comfort and convenience. UPGRADES INCLUDE: All new laminate flooring 2025, New carpet on stairs 2025, New Fridge, Stove & Hoodfan 2025, New toilets & sink taps in both 2nd level bathrooms 2025, Shingles 2020, Additional attic insulation 2020, Nest thermostat 2020, Upgraded main floor bathroom 2019, Windows 2019, HWT 2019, Washer and Dryer 2018, High efficiency furnace 2011. Don't miss out on this incredible opportunity as your new home! (id:28469)
Tru Realty
C - 7 Harness Lane
Ottawa, Ontario
Welcome to 7 Harness Lane, a beautifully maintained 3-bedroom, 2-bathroom condo in Kanata's sought-after Bridlewood community. This spacious 1,270 sqft. (MPAC) second-floor unit offers exceptional privacy, comfort, and modern style. The open-concept living area features pot lights and a new gas fireplace, creating a bright and inviting space ideal for everyday living and entertaining. Step out onto your private balcony to enjoy morning coffee or unwind in the evening. The primary bedroom boasts a walk-in closet and private ensuite, while new blinds throughout add a fresh, contemporary touch. Additional highlights include a private garage with remote control and access to premium amenities such as a heated saltwater pool and clubhouse with showers and change rooms. Condo fees include water, building insurance, snow removal, lawn care, and pool cleaning, offering truly low-maintenance living. Ideally located close to transit, shopping, dining, schools, and scenic trails, this is an outstanding opportunity to own a move-in-ready condo in a quiet, family-friendly neighborhood. (id:28469)
Royal LePage Team Realty
215 Cairnsmore Circle
Ottawa, Ontario
Live the ideal Adult-Lifestyle in this wonderful end-unit all-brick Bungalow in the Stonebridge Golf Community. No association fees in this wonderful town bungalow. Enjoy a extra bright open concept main level that comes with being an end unit. Take-in the expansive luxurious eat-in kitchen with tons of cupboards and elegant granite counters. The main floor primary bedroom enjoys a full en-suite complete with soaker tub and walk-in shower and a walk-in closet. A second bedroom/office and full bath plus main floor laundry and mud room complete the main level. Step downstairs to find a bright family room with gas fireplace, and tons of extra space to finish a third bedroom, third bathroom ( already roughed in) and much more if needed. Double garage with inside entry and double driveway makes for the perfect golfers retirement dream! Monarch Master's floorplan with 1338 square feet on the main level. Private backyard and patio and covered front porch to enjoy the outdoors from! 24 irrevocable. (id:28469)
Exp Realty
3 Davison Avenue
Brockville, Ontario
3 Davison Avenue is a rare double-wide in-town lot, tucked away on a quiet street in Brockville's highly desirable downtown east end. The main level offers a bright, open concept kitchen, living, and dining area, fully renovated in 2017, along with both full bathrooms on this level. Four bedrooms complete the main floor, one of which is currently being used as a child's playroom/sunroom, offering flexibility depending on your needs. Downstairs, the generous recreation room is anchored by a wood-burning fireplace and is currently set up as a games room. Its size allows for multiple layout options, whether that's a family room, home gym, or entertainment space. The lower level also includes a full bathroom and an unfinished storage room that could be converted into an additional bedroom if required. Enjoy the deck off the kitchen, a large, flat yard with a firepit, and mature trees lining the back property line - ideal for both entertaining and unwinding. Storage is a major strength here. The home features a 24x24 double attached heated garage with built-in shelving, a spacious breezeway connecting the garage to the house, cold storage, a dedicated storage room in the lower level, and a 12x18 Amish shed, newly purchased in 2025. If you've ever run out of places to put things, that problem ends here. Energy efficiency has been thoughtfully upgraded throughout the home. All windows were replaced between 2022-23, a top-of-the-line GE heat pump was installed in 2024, and paired with a GE two-stage furnace added in 2025. The attic has also been topped up with blown-in insulation. A rare combination of space, efficiency, storage, and location, this is a downtown east end property that truly delivers where it counts. (id:28469)
O'grady Real Estate Brokerage
1382 Lochwinnoch Road
Horton, Ontario
Welcome to 1382 Lochwinnoch Road - a truly special 13-acre property offering the perfect blend of country charm, privacy, and modern convenience. Nestled back from the main road in a picturesque setting, this well-maintained and much-loved 2-storey brick century home features 3 bedrooms and 2 bathrooms, exuding warmth with its original wood doors, solid wood trim, and timeless character throughout. Outside, you'll find everything you could dream of in a country retreat: an insulated and heated oversized 3-bay garage/workshop, multiple outbuildings for endless storage, and a peaceful creek in the backyard. Spend warm summer days relaxing on the deck or floating in the above ground pool. The paved parking area makes access easy, while the metal roof provides durability and peace of mind. Whether you're enjoying evenings on your private acreage, working in the shop, or exploring nearby recreation, this property checks every box. Located just minutes from Highway 17 for an easy commute, and close to the Ottawa River for outdoor enjoyment, its an ideal balance of tranquility and convenience.This is more than just a home - its a lifestyle. A warm, cozy, and inviting property that makes loving where you live effortless. (id:28469)
Exp Realty
31343 Highway 41 Highway
Bonnechere Valley, Ontario
INCOME GENERATING PROPERTY! - Welcome to 31343 Hwy 41 - a solidly built 2+1 bedroom, 2 bath bungalow set on 8.49 scenic acres with 500' frontage along Constant Creek! This property is equipped with a 42 panel tracking solar system which generates between $9K-$12K annually, which will substantially offset your monthly mortgage payment! This inviting, move-in ready family home offers an open-concept living and dining area next to a large, bright kitchen with an oversized island - perfect for entertaining. The attached garage has been converted into a spacious family room with a cozy wood stove and floor-to-ceiling storage cabinets, providing plenty of extra living space. Step out the back garden doors into a 16' x 12' 3 season room with SunSpace windows, which further extends the living space. The finished basement features a rec room and second wood stove for added warmth and comfort. Enjoy the convenience of an oversized detached garage with workshop space, ideal for hobbyists or storage. Explore your own private trails, woods, and additional outbuildings - a perfect rural retreat! A short drive to Eganville, 30 minutes from Renfrew and 1 hour from Ottawa, makes this property is well situate within the Ottawa Valley. (id:28469)
Exp Realty
119 Finn Court
Ottawa, Ontario
Welcome to Your Dream Home: Spacious 4+1 Bedroom House on a Generous LotThis stunning 4+1 bedroom house is situated on a large lot, offering an ideal blend of comfort and functionality for modern family living.Main Level Features- Cozy Family Room: A welcoming space with a fireplace, perfect for gatherings and relaxation.- Gourmet Kitchen: Featuring granite countertops, a central island, and a charming dining area, ideal for meal preparation and family dining.- Expansive Layout: The main floor includes a large hallway, foyer, laundry room, powder room, living room, and dining room, providing ample space for everyday living and entertaining.- Home Office: A stylish office with elegant glass double doors, perfect for a quiet workspace.Upper Level Highlights- Staircase: A beautiful stairway leads to the second floor, featuring: - Four Spacious Bedrooms: Including a master suite with a luxurious 4-piece ensuite. - Additional Bedrooms: Three bedrooms with sliding door closets for efficient storage. - Full Washroom: A convenient 3-piece washroom and a linen closet.Finished BasementThe fully finished basement includes:- Recreation Room: Ideal for leisure activities. - Cozy Bedroom: Perfect for guests or family.- Storage Room & Kitchenette: Added functionality for convenience.- Additional Washroom: A full 3-piece washroom for guests.Additional Features- Central Vacuum System: High-end bagless system for easy cleaning.- Outdoor Space: Spacious, fully fenced backyard with a stone floor, ideal for relaxation.- Parking: Driveway accommodates up to four vehicles, plus an attached garage for two.Convenient AmenitiesLocated within walking distance to schools like Charles H. Hulse, St. Patrick's, and Ridgemont, along with excellent transit options and local parks, this home is perfect for families.Don't miss the chance to make this beautiful house your home. Schedule your viewing today! (id:28469)
Power Marketing Real Estate Inc.
171 Creighton Drive
Loyalist, Ontario
Amberlane Homes proudly presents The Oakwood, a thoughtfully crafted 1,200 sq. ft. elevated bungalow that has quickly become one of our most sought-after designs. Blending value and style, this home offers an affordable solution to today's rising costs without compromising on quality or comfort. Step inside to find three main-floor bedrooms and an open-concept kitchen, dining, and living area designed for easy entertaining and everyday living. The double-car garage with inside entry adds convenience, while the full, unfinished basement opens the door to future possibilities-whether you're planning for one or two extra bedrooms, a four-piece bath, or a spacious recreation room. Priced at $649,900, this model includes an array of premium finishes: a beautifully coordinated exterior with upgraded accents and a modern garage door, a designer kitchen featuring extended-height cabinets with glass inserts, quartz countertops, and an undermount sink. Enjoy 9-foot ceilings, upgraded lighting with pot lights, and refined touches such as enhanced trim, passage doors, and hardware throughout. The primary suite features a private ensuite and walk-in closet, offering a perfect retreat at day's end. The lower level is ready for your personal touch, complete with floor-to-ceiling insulation and vapor barrier, electrical outlets, enlarged basement windows for legal bedrooms. Outside, you'll appreciate the paved driveway and fully sodded lot, ready to enjoy from day one. Nestled in Babcock Mills, a growing community in Odessa, this home is ideally located just 10 minutes west of Kingston with quick access to Highway 401. Built by Amberlane Homes, a trusted fourth-generation local builder, every home is backed by the Tarion New Home Warranty Program, ensuring quality and peace of mind. (id:28469)
RE/MAX Rise Executives
173 Creighton Drive
Loyalist, Ontario
Amberlane Homes proudly presents The Oakwood, a thoughtfully crafted 1,200 sq. ft. elevated bungalow that has quickly become one of our most sought-after designs. Blending value and style, this home offers an affordable solution to today's rising costs without compromising on quality or comfort. Step inside to find three main-floor bedrooms and an open-concept kitchen, dining, and living area designed for easy entertaining and everyday living. The double-car garage with inside entry adds convenience, while the full, unfinished basement opens the door to future possibilities-whether you're planning for one or two extra bedrooms, a four-piece bath, or a spacious recreation room. Priced at $649,000, this model includes an array of premium finishes: a beautifully coordinated exterior with upgraded accents and a modern garage door, a designer kitchen featuring extended-height cabinets with glass inserts, quartz countertops, and an undermount sink. Enjoy 9-foot ceilings, upgraded lighting with pot lights, and refined touches such as enhanced trim, passage doors, and hardware throughout. The primary suite features a private ensuite and walk-in closet, offering a perfect retreat at day's end. The lower level is ready for your personal touch, complete with floor-to-ceiling insulation and vapor barrier, electrical outlets, enlarged basement windows for legal bedrooms. Outside, you'll appreciate the paved driveway and fully sodded lot, ready to enjoy from day one. Nestled in Babcock Mills, a growing community in Odessa, this home is ideally located just 10 minutes west of Kingston with quick access to Highway 401. Built by Amberlane Homes, a trusted fourth-generation local builder, every home is backed by the Tarion New Home Warranty Program, ensuring quality and peace of mind. (id:28469)
RE/MAX Rise Executives
3030 County Road 34 Road
North Glengarry, Ontario
Welcome to 3030 County Road 34. Set on a private 100' x 100' tree-lined lot, this two-bedroom bungalow offers a peaceful rural setting just minutes from Alexandria and within an hour of both Ottawa and Montréal. Available for immediate possession, the home provides a wonderful opportunity to add your personal touches and make it your own. Inside, you'll find an open-concept kitchen and dining area featuring an arched doorway leading into the separate living room. Laundry facilities are conveniently located on the main level within the four-piece bathroom, and ample closet space is found throughout the home. Additional features include a durable metal roof, a detached garage with generous storage, and a practical lean-to for even more space. (id:28469)
RE/MAX Affiliates Marquis Ltd.
1165 9th Line
Beckwith, Ontario
****** OPEN HOUSE on 25th Jan -2026 **** Welcome to 1165 9th Line in Beckwith, a custom-built 2-storey home, with *walk-out basement*, nestled on *102.45 acres* of picturesque countryside. This 4-bedroom, 4-bathroom residence, built with city permit in 2009, features a charming wrap-around front porch and a walkout basement, offering stunning views of a landscaped pond, creek, and a park-like setting. The *massive 1,200 sq ft detached garage*, in addition to attached garage, is perfect for hobbyists or extra storage. Inside, you'll find *2,335 sq ft of above ground*, with hardwood and tile throughout the main levels, a spacious open-concept kitchen and family room, formal dining and living areas, and an oversized laundry/mudroom. A beautiful hardwood staircase leads to the second floor, where the primary bedroom includes an ensuite, and two additional bedrooms share a cheater bathroom. The finished lower level features *900 sq ft finished walk-out basement* with a fourth bedroom & its own ensuite. Located just a short walk from the Beckwith Recreation Complex and a 10-minute drive to Carleton Place shopping, this property offers the perfect blend of rural tranquility and modern convenience, plus the unique opportunity to enjoy outdoor skating on your own pond or explore forested trails along the water. *Bonus: Confirmed Detached Additional Residential Unit (DARU)* on the property can be permitted with City's approval!!! (id:28469)
Right At Home Realty




