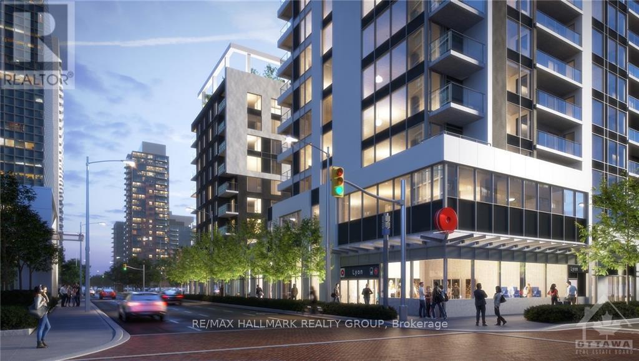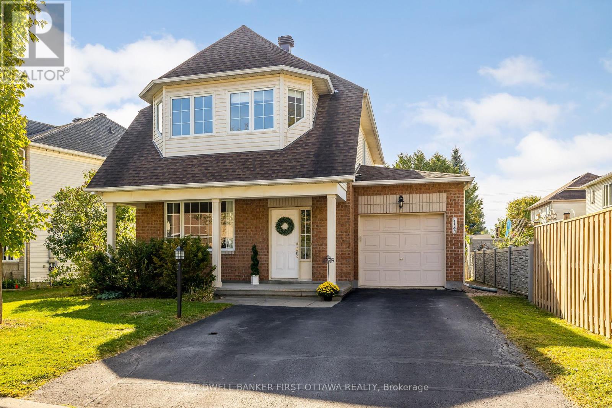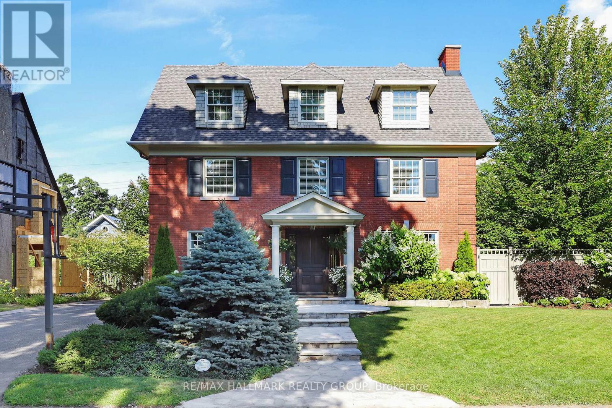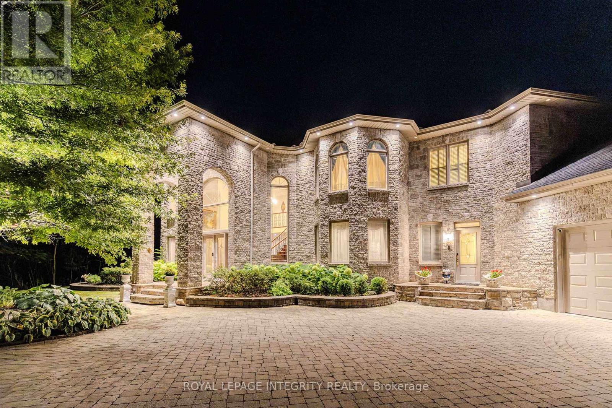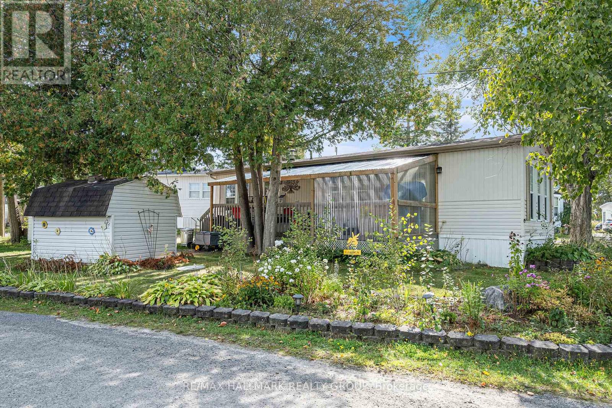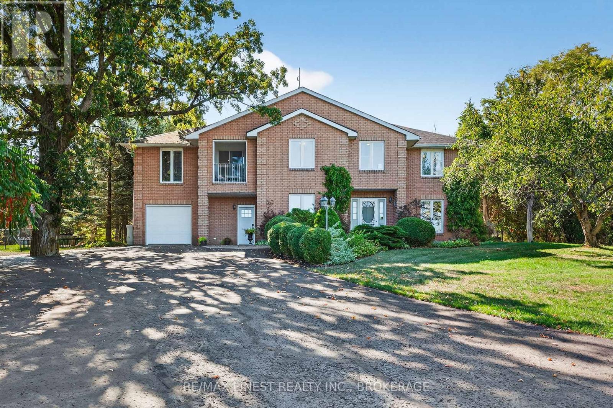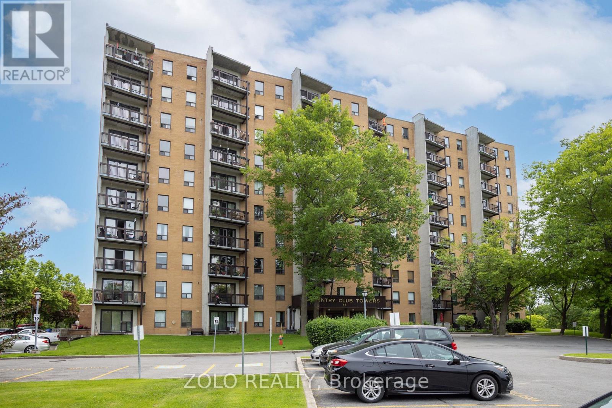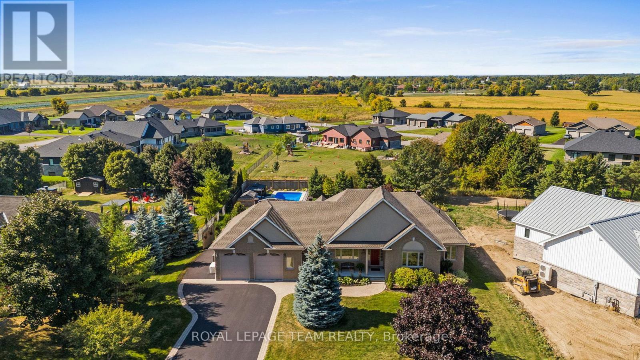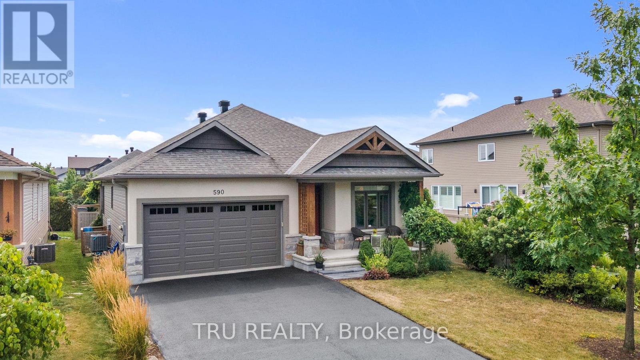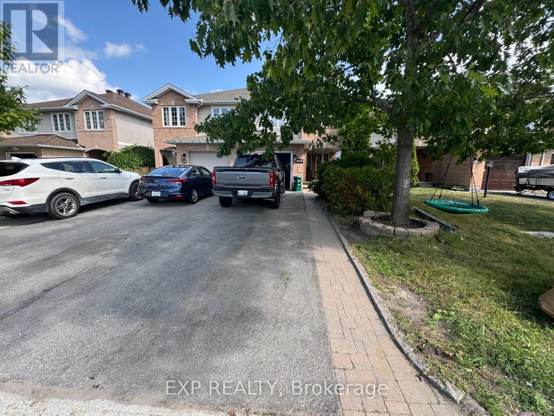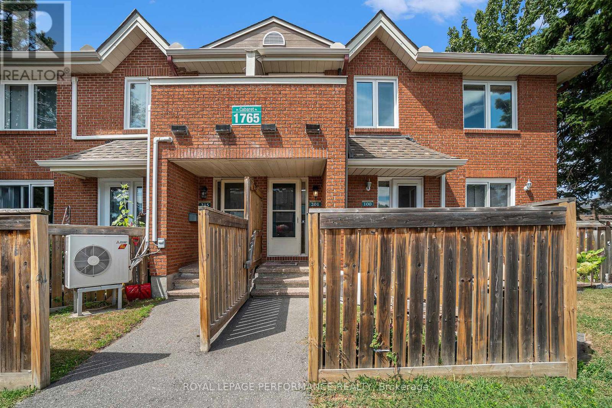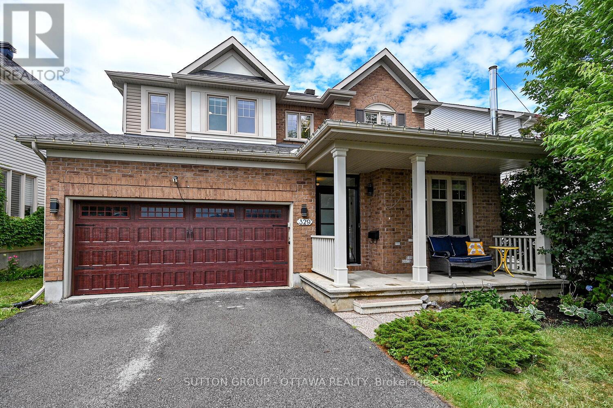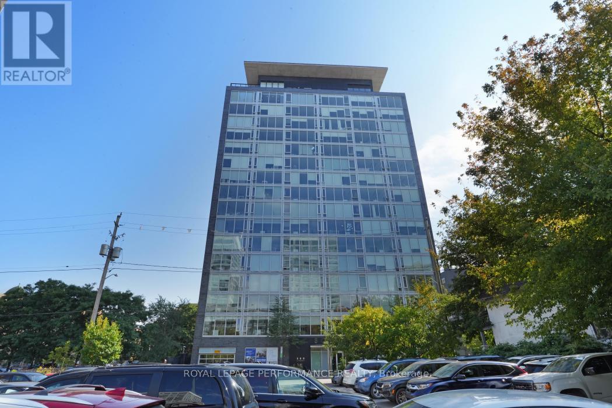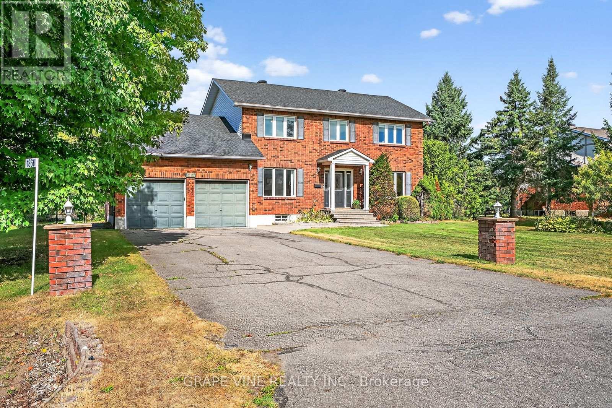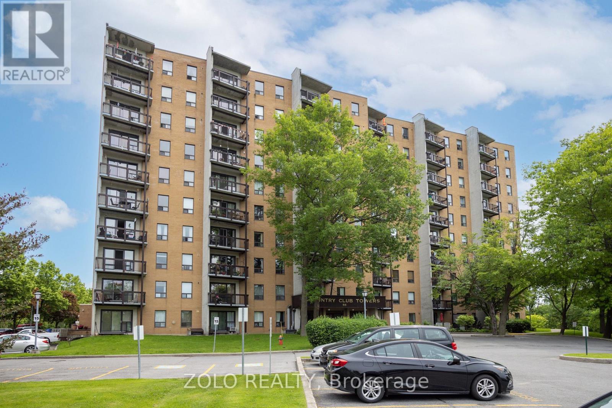701 - 340 Queen Street
Ottawa, Ontario
BONUS: CONDO FEES PAID FOR 24 MONTHS BY THE BUILDER AND FREE UNDERGROUND HEATED PARKING. This Trendy New Condo Boasts Modern Luxury &Convenience. Step into this 2bedroom haven adorned with sleek hardwood floors & exquisite quartz countertops. Equipped with 6 appliances, the gourmet kitchen is a culinary dream. Situated as a bright corner unit, natural light floods in, illuminating breathtaking views from your very own balcony. Enjoy peace of mind with the assurance of a new build complete with a full builder warranty. Indulge in the array of fantastic amenities including convience & security in main lobby, boutique gym, common rooftop terrace, party lounge, theater room, guest suites &inviting heated pool perfect for relaxation &entertainment. Conveniently located directly above the new LRT subway station and New Food Basic grocery store - shopping and transit a breeze! Embrace the vibrant city life with shopping, restaurants, &nightlife hotspots-all within reach. Don't miss the opportunity to call this stylish condo home. Pictures are from model home. Parking available at an extra cost. (id:28469)
RE/MAX Hallmark Realty Group
14 Vistapointe Drive
Ottawa, Ontario
Nestled on a quiet, sought-after street in Barrhaven, this updated 3-bed, 2.5-bath single-family home offers space, style, and convenience. A bright and functional layout includes both a family room and a living/dining area perfect for entertaining or everyday living. Recent updates showcase neutral paint, new carpeting upstairs, stylish light fixtures, kitchen upgrades with stone counters. The main floor is finished with tile and hardwood flooring. The spacious primary bedroom features its own ensuite, creating a private retreat. 2 additional bedrooms and a full bath complete the upper level. The unfinished basement provides potential for future customization.Step outside to a fully fenced backyard with an inground pool, complete with new liner, heater, pump & filter (2020). Major systems have also been updated for peace of mind, including A/C & furnace (2021) and roof (2020).This prime location is within walking distance to Movati Athletic, major retail, restaurants, parks, and top-rated schools, with easy access to public transit and major roadways. Dont miss your opportunity to own this fantastic Barrhaven property! (id:28469)
Coldwell Banker First Ottawa Realty
525 Piccadilly Avenue
Ottawa, Ontario
A rare offering in Ottawa's prestigious Island Park neighbourhood - 525 Piccadilly Avenue is a Barry Hobin designed corner estate with interiors by 2H Design, blending heritage character and modern luxury across four levels. The grand foyer sets the tone with soaring ceilings, rich hardwood, and detailed millwork. Formal living and dining rooms feature original hutches, restored shelving, and a marble fireplace. A spacious family room with bay windows, marble gas fireplace, and custom cabinetry opens to the designer kitchen and outdoor living. The kitchen showcases antique mirrored cabinetry, leathered quartz counters, a custom range hood with gas range and steam oven, wine tower, and oversized island paired with a breakfast room complete with serving area and office nook. A herringbone marble tiled mudroom with custom cubbies connects via breezeway from the over-sized garage for discreet family entry. French doors lead to a resort-style backyard with terraced dining, built-in BBQ kitchen, gunite pool with spa and water feature, and multiple lounge decks surrounded by manicured gardens. The second level offers a serene primary suite with bay window views, travertine and limestone ensuite, and dual walk-in closets. Two more bedrooms incl. another with ensuite as well as one currently used as den/office, and four-piece bath complete the floor. The third level is host to spacious bedrooms with full bath between the two. The lower level includes a recreation room, gym with infrared sauna, custom wine cellar, nanny/guest suite with bath, laundry, and ample storage. Timeless architecture, designer finishes, and exceptional outdoor living make this Island Park residence an extraordinary opportunity. (id:28469)
RE/MAX Hallmark Realty Group
5884 Earlscourt Crescent
Ottawa, Ontario
A Masterpiece in Rideau Forest! This exquisite mansion blends the timeless elegance of a French château with contemporary luxury. Rich Jatoba cherry hardwood flows seamlessly across the main level and up the custom staircase, setting the stage for the dramatic two-story foyer. Every detail reflects superior craftsmanship, from Nevado plaster crown moldings and columns to custom draperies and curated light fixtures. At the heart of the home lies a chef-inspired kitchen, complete with premium appliances, custom cabinetry, and an expansive island. Flooded with natural light, the home offers serene, unobstructed views from every window. Relax in the panoramic all-season solarium with heated floors, or step out onto the private balcony off the primary retreat to immerse yourself in nature. The thoughtful layout includes a main-floor library, guest suite with a full ensuite, a separate entrance with mudroom, and a sprawling primary sanctuary. Each bedroom enjoys the privacy of its own ensuite bath. Outdoors, a professionally designed landscape and 2 luxurious pools create a resort-like oasis, perfect for private enjoyment or elegant entertaining. More than a home, this is a peerless showpiece offering the ultimate in family living and refined hospitality. (id:28469)
Royal LePage Integrity Realty
257-1105 Bath Road
Kingston, Ontario
Beautifully nestled amidst the charming Champlain Towers, minutes away from downtown Kingston, is this spectacularly renovated 2-bedroom condo unit. Stepping into Unit 1105 is an entirely otherworldly experience. Completely renovated in 2023, this unit is strikingly beautiful. Your breath will catch as you take in the influx of natural light streaming in through the many windows and patio doors, playing off the glossy white tile flooring and magnifying the unit's overall allure. A spacious kitchen, outfitted with Quartz counters and a central island, awaits your culinary endeavors. The cozy living room, complemented by an electric fireplace, creates an ambiance that soothes the soul. Step outside onto your private wrap-around terrace to bask in the golden rays of the sun or to enjoy the awe-inspiring sunsets. The home features pantry/storage space, a luxurious 3 pc bathroom with a welcoming soaker tub, a generously sized bedroom, and a Primary bedroom boasting a walk-in closet and a 3 pc ensuite with a glass shower. Living here isn't just about owning a home; it's about embracing a lifestyle. Unrivaled amenities include a roof top entertainment space where you can BBQ your favourite meals, jump into the pool on warmer days, enjoy a walk on the rubber walking path around the top of the building, sit under the Pergola, or catch up with friends around the gas fire. Within the building, residents can enjoy an indoor pool, a sauna, a fitness room, a games room, and a spacious common room, decotated by Reid and Simion, prefect for hosting large gatherings. Every floor boasts its own laundry room for residents' convenience. This unit also comes with a secure underground parking spot, rendering it a phenomenal possession. Other amenities include: Car Wash Facility, Building tool room for signing tools out, and the Owls' nest on rooftop perfect for games night or taking in amzing views. The richness of this property truly encapsulates the essence of luxury living. (id:28469)
Mccaffrey Realty Inc.
8 Kelly Sand Private
Ottawa, Ontario
Experience serene country living in the desirable 55+ adult community of Ashton Pines, just an 8-minute drive from both Stittsville and Carleton Place. This well-maintained, move-in ready mobile home offers the perfect balance of comfort and simplicity for a relaxed retirement lifestyle. The inviting living room features double doors opening onto a large covered deck - an ideal spot to enjoy your morning coffee or entertain guests. Adjacent to the living room, the bright eat-in kitchen comes fully equipped with ample cabinetry, a double sink, and plenty of space for dining. The bedroom offers mirrored closet doors and lots of storage, while the full bathroom includes a convenient walk-in shower. Sunlight flows throughout the home, creating a warm and cheerful atmosphere. Outside, enjoy your own private yard with mature trees, beautiful landscaping, a lawn space, and a storage shed for all your extras. Residents also have access to an in-ground pool, and the pet-friendly community provides a peaceful setting in a quiet, welcoming neighbourhood. Key Details: Monthly Lot Fee Approx. $675; Water Testing & Sewer Approx. $41/Month; Annual Property Taxes Approx. $798. Park management approval required. Don't miss your chance to enjoy affordable, peaceful living in a friendly community - schedule your viewing today! (id:28469)
RE/MAX Hallmark Realty Group
1548 County Road 9
Greater Napanee, Ontario
Welcome to 1548 County Road 9 in Greater Napanee, Ontario! This beautiful property is set down a long, winding driveway where you find a home that feels like its own private retreat. Tucked away on almost three acres of peaceful countryside, this property offers the perfect blend of comfort, recreation, and tranquility. At the heart of the outdoor space is an incredible 20 x 40 in-ground pool, a true showpiece surrounded by lush greenery and seating areas lined with umbrellas. A pergola draped in grapes creates the perfect shaded spot for summer afternoons, while the pool house, complete with a change room and two-piece bathroom, makes entertaining effortless. Whether it is hosting friends or enjoying a quiet swim at sunset, this backyard is designed for memories. The home itself is equally inviting, offering 4 spacious bedrooms and 3.5 bathrooms. A bright and welcoming layout flows into a huge recreation room with a home gym, providing space for both relaxation and activity. Every detail has been thoughtfully designed to balance everyday living with the comforts of retreat style amenities including in-floor radiant heat, and a new electric heat pump as well as propane available as a back up source of heat. Practicality is built in with an attached two car garage for daily convenience, plus a detached garage workshop, perfect for hobbies, storage, or extra toys. This is more than just a home its a lifestyle. A place where every drive up the lane feels like an escape, every gathering feels special, and every day offers the peace of country living with all the modern touches you could want. (id:28469)
RE/MAX Finest Realty Inc.
909 - 66 Greenview Drive
Kingston, Ontario
Looking for a bright and well-kept condo in a prime Kingston location? This lovely 9th-floor unit in the desirable Country Club Towers could be exactly what you have been searching for. Nestled next to Polson Park, this building is just minutes from St. Lawrence College, Queens University, restaurants, shops, and cafés yet surrounded by mature trees, creeks, and conservation land that make it feel like a retreat in nature.This 2-bedroom home is renovated in 2023 with new flooring and freshly painted walls. Step out onto your private balcony to take in sweeping views of the Cataraqui Marshlands and the Kingston skyline a perfect spot for morning coffee or evening relaxation. Country Club Towers offers a host of amenities, including a fitness room, games room, guest suites, laundry facilities, and a community BBQ/picnic area. Your own deeded parking space is included, and an on-site superintendent ensures the building stays well maintained. When summer arrives, cool off in the large, in-ground pool tucked away in a quiet wooded setting. This property truly combines convenience, comfort, and natural beauty. Photos are taken when Property was Vacant. Tenant Moving out 31 Oct 2025 (id:28469)
Zolo Realty
2193 Trailwood Drive
Ottawa, Ontario
Nestled on a private lot in North Gower, 2193 Trailwood Drive is a thoughtfully updated bungalow where comfort and care are evident in every detail. The bright main level overlooking the picturesque fully landscaped backyard offers three well-appointed bedrooms, a chefs kitchen crafted for everyday living and memorable gatherings, and bathrooms that shine with a pristine finish. The backyard becomes an oasis with a sparkling 16 x 32 salt water pool oasis added in 2022 and powered by a heating system with smart panel and includes a secure winter cover, complemented by two gazebos, as well as a spacious patio off the master and living room, where you can relax and enjoy the good weather and quiet evenings. The lower level adds true versatility with a complete in-law suite featuring a full kitchen with 2017 appliances, two large bedrooms, a full bathroom, living room and eating area, radiant heated floors that ensure the space remains warm, dry, and comfortable year-round. The oversized garage has 11-foot ceilings, three doors, and direct access to the basement, creating functionality and convenience. Peace of mind comes from a long list of thoughtful upgrades including a propane powered 16kw whole home Generac generator installed in 2019 with its own dedicated tank that can power the entire home for days, a new roof 2025 with transferable 50 year warranty and paved driveway 2025 with transferable 5 year warranty, furnace and air conditioning 2023, triple-glazed windows in 2020, main level Fridge/Stove/Dishwasher 2021. Conveniently located in close proximity to the highway and on a quiet loop with low traffic and wonderful neighbours. This home has quality updates and will be low maintenance for years to come. It has an inviting sense of retreat, offering a lifestyle of relaxation, entertaining, and lasting comfort. (id:28469)
Royal LePage Team Realty
166 Green Street
Deseronto, Ontario
Welcome to 166 Green St., a home that truly has it all. This stunning 2000sq ft (approx) bungalow , located on a quiet , family friendly street in town of Deseronto has been tastefully & professionally renovated from top to bottom. The main level features on open concept living space, brand new kitchen and new stainless steel appliances. The living area has a direct view to the fully fenced back yard area, in ground pool and Hot Tub. New hardwood flooring flows seamlessly through out the entire main floor. The 4 piece bathroom features all new fixtures, tiling and vanity. Continuing through the main level , you will find 2 large bedrooms and the primary bedroom with a walk-in closet and dressing area. A thoughtfully placed laundry room, equipped with brand new washer, dryer and utility sink. The lower level of this home hi-lights a massive rec room, perfect for entertaining, all new hardwood flooring and new pot lights through out. The 3 piece bathroom also contains all new fixtures, tiling and flooring. Ample storage is available with 2 cold storage rooms. And lastly a huge work shop that could be left for it's present use or any additional space your family requires. This all all brick bungalow has a two car attached garage with an E.V. charger in place. Deseronto is centrally located between Belleville ( 20 min and Kingston 30 min ) and minutes to the 401. Locally, walking distance to a school, shopping, and the beautiful water front of the Bay of Quinte. (id:28469)
Wagar And Myatt Ltd.
680 Weston Drive
Ottawa, Ontario
Welcome to this deceptively spacious and beautifully updated side-split, ideally located on a quiet corner lot in the heart of Elmvale Acres. Thoughtfully expanded with a rear addition, this home offers generous living space, perfect for growing families or those who love to entertain.The main level features a stunning renovated kitchen with abundant cabinet and counter space, a large island with seating, and direct access to a separate dining room. A cozy living room with a gas fireplace, versatile den/office (or potential main floor bedroom) and a bright sunroom overlooking the pool create an inviting and comfortable atmosphere. Upstairs, you'll find three spacious bedrooms and a full family bathroom. The lower level adds even more functionality with a fourth bedroom or home office, a newly renovated bathroom, and a laundry/mudroom with direct access to the attached single-car garage. One level below, a large family room awaits - ideal for movie nights, a home gym, or a kids play area along with a dedicated storage space. Step outside to your beautifully landscaped, oversized lot featuring a large in-ground pool, mature gardens, and potential for additional private outdoor space. The extended driveway offers ample parking for family and guests. This rare gem offers space, style, and an unbeatable location -- an exceptional opportunity that checks all the boxes in one of Ottawas most sought-after neighbourhoods close to groceries, shopping, great schools, CHEO, the general hospital and easy access to the highway for your commute. (id:28469)
Sutton Group - Ottawa Realty
590 Robert Hill Street
Mississippi Mills, Ontario
Welcome to 590 Robert Hill St, where timeless small-town elegance combines with modern sophistication in the heart of Almonte - steps to the Mississippi River! This impeccably maintained Doyle custom-built home exemplifies quality craftsmanship with Doyles reputation for using superior products, thoughtful upgrades, and special touches - ensuring a residence of enduring value and distinction. Step through the entryway into an airy, open-concept living space designed for an elevated modern lifestyle. The centrepiece is a large gourmet chefs kitchen, appointed with sleek KitchenAid stainless steel appliances, floating shelves, custom cabinetry, and an expansive butcher block center island. The spacious family room features a gas fireplace and access to a sun-filled den (currently used as a spare bedroom) overlooking the beautifully landscaped backyard sanctuary. Tucked to the side of the home, a private retreat awaits showcasing a primary bedroom with walk-in closet adorned with custom wood inserts and a spa-inspired ensuite. A second bedroom and a full bathroom complete this inviting space. Venture outside to your private, resort-inspired retreat. Here, a sparkling saltwater pool is set amidst lush, professionally designed gardens offering an idyllic venue for relaxation or entertaining. A double garage and manicured curb appeal further enhance the practicality and beauty of this exceptional home. The expansive unfinished lower level provides limitless potential to tailor the space to your vision - envision a state-of-the-art home gym, a luxurious third full washroom, or an additional bedroom for guests and family. Situated in one of Almonte's most beloved communities, you will enjoy superior amenities: a highly regarded hospital within walking distance, scenic walks along the river, and convenient access to major routes. Experience the ease of small-town living with an unparalleled sense of neighbourhood pride in a location that truly feels like home! (id:28469)
Tru Realty
272 Claridge Drive
Ottawa, Ontario
This beautifully renovated semi-detached home offers over 2,000 sq. ft. of comfortable living space in a quiet, family-friendly neighbourhood. With 3+1 bedrooms and 4 bathrooms, its the perfect blend of style and functionality.The fully finished basement is a standout feature, complete with its own kitchen, full bathroom, and additional room ideal for a guest suite, home office, or extended family living. Upstairs, three spacious bedrooms, including a primary suite with ensuite, provide plenty of room for everyone.Tastefully updated throughout, the home features no carpet on any level, modern lighting fixtures, and freshly finished interiors. Comfort is guaranteed year-round with a high-efficiency furnace, central air conditioning, and air ducts on the main and upper floors.Enjoy peace of mind with a security system that includes door sensors and exterior cameras. All appliances are under two years old, including two full-sized fridges, a freezer, washer, and dryer.Step outside to a fully fenced backyard with a gazebo and outdoor grill perfect for entertaining or relaxing evenings. Parking is convenient with a 2-car driveway plus garage.Located near schools, parks, shopping, and public transit, this home combines modern living with everyday convenience. Best of all, its ready for you to move in immediately. A fully furnished option is also available. For more details, please contact the salesperson at 438-927-2929. (id:28469)
Exp Realty
201 - 1765 Cabaret Lane
Ottawa, Ontario
Experience the remarkable convenience and comfort of Club Citadelle, a one-of-a-kind condominium community designed for a resort-style living experience. This well-maintained 1 bed, 1 bath corner unit condo offers a thoughtfully designed layout. The kitchen features generous storage and counter top space, while the open-concept living and dining area provides plenty of natural light along with direct access to your private balcony. A spacious primary bedroom and 4-piece bath complete the main level. The finished lower level adds valuable living space with a generous family room and a dedicated laundry area combined with a 2-piece bath. Residents of Club Citadelle enjoy an impressive selection of amenities including an outdoor pool, exercise room, party room, tennis court and more. Perfectly situated, this home is merely steps away from shopping centers, recreational facilities, schools, and public transit, providing you with effortless access to all your essentials. (id:28469)
Royal LePage Performance Realty
329 West Ridge Drive
Ottawa, Ontario
Ever get that FOMO feeling? Well, you're not going to want to experience that with what will be your next home. Welcome to this beautifully upgraded 4-bedroom, 4-bathroom detached home nestled on an oversized lot in the heart of Stittsville. With many recent updates and almost 3400 sq ft of total living space, this home is truly move-in ready and built for modern living.The main level features engineered hardwood flooring (2025) and a bright, functional layout ideal for family life and entertaining. Stylish and practical kitchen features updated appliances including stove (2025), dishwasher (2023), fridge (2020), tons of storage space, a pantry, and an eat-in area. The carpeted staircase (2025) leads to a spacious second floor, also finished in hardwood, where you'll find four perfectly-sized bedrooms (including a primary suite with walk-in closet and private 4-piece ensuite), and laundry room with new washer and dryer (2024). Downstairs, enjoy a custom theatre room for those amazing family movie nights, a home gym area (AV equipment included), and rec room, offering plenty of space for fun and relaxation. Step outside to your private backyard oasis, complete with a gorgeous in-ground salt water and heated pool (Leisure Pools Eclipse 35 fiberglass pool), stamped concrete deck (2018), huge gazebo, and ample space to entertain or unwind. Major upgrades include: 200-amp service (2018), central A/C (2022), tankless hot water unit (owned - 2017), newer roof (2022), brand new front door (2025), upgraded garage door (2017), EV-ready garage with two level 2 plugs. Located near parks, amazing walking trails, top-rated schools, public transit, and all the amenities that make Stittsville so desirable, this home offers the perfect mix of luxury, comfort, and convenience. Your next home is right HERE at 329 West Ridge Drive - book a showing to see it today! (id:28469)
Sutton Group - Ottawa Realty
110 - 1825 Marsala Crescent
Ottawa, Ontario
This rarely offered one-level, main-floor corner-unit bungalow condo is a true gem! Bright and inviting, the open-concept living and dining area is perfect for both everyday living and entertaining, while the well-equipped kitchen provides plenty of storage. Two versatile bedrooms serve as cozy retreats or a convenient home office, and a full bathroom completes the main floor for easy living.The fully finished basement adds valuable living space with a comfortable family room, dedicated laundry area, and generous storage. Outside, enjoy a charming front yard and the exceptional convenience of your private parking space located right at your front door. Set in the highly sought-after Club Citadelle community, residents enjoy access to premium on-site amenities including a party room, exercise room, dry saunas, tennis court, a large heated outdoor seasonal pool, and a children's play area. With shopping, dining, parks, and public transit nearby, this property offers the perfect combination of comfort, convenience, and low-maintenance living. (id:28469)
RE/MAX Delta Realty
4975 St Paul Street
Hawkesbury, Ontario
Opportunity awaits in this spacious 4-bedroom, 2-bathroom home that offers a smart layout and plenty of potential for the right buyer. The main level is thoughtfully designed with convenience in mind, featuring a primary bedroom complete with its own private 2-piece ensuite. The main floor laundry adds function and ease, while the large principal living and dining spaces are ready to be reimagined into the heart of your dream home. Upstairs, three generously sized bedrooms share a full 4-piece bathroom, providing a comfortable and private retreat for family or guests. The homes design naturally separates the living and resting spaces, making it ideal for family living. Step outside and discover the expansive backyard, where a hot tub and above-ground pool create the perfect setting for summer gatherings and relaxation. With some care and updating, this outdoor space can easily be transformed into your personal oasis. Adding further value, the property benefits from a brand-new roof, giving you a solid starting point for renovations and updates throughout the interior. This property is an excellent opportunity for renovators, investors, or buyers who want to put their own stamp on a home and build equity in a sought-after area. The combination of a practical floor plan, family-friendly layout, and desirable outdoor amenities makes this home a true blank canvas ready for transformation. Whether you're looking to modernize it for yourself or create an income-generating investment, the potential here is endless. With its strong fundamentals and generous space, this home is ready for the right buyer to unlock its full potential and enjoy everything it has to offer. (id:28469)
Century 21 Action Power Team Ltd.
702 - 300 Lisgar Street
Ottawa, Ontario
Welcome to SoHo Lisgar, where luxury meets convenience in the heart of Downtown Ottawa. Just steps from fine dining, upscale shopping, transit, and the city's best entertainment, this stylish address offers the ultimate urban lifestyle. Enjoy nearby cafés, art galleries, nightlife, and cultural attractions, or unwind with a peaceful stroll through surrounding parks and green spaces. Unit 702 is a thoughtfully designed 1-bedroom + den suite that seamlessly blends elegance with everyday functionality. The open-concept layout is enhanced by floor-to-ceiling windows that flood the space with natural light, creating a bright and inviting atmosphere. Premium finishes and high-end appliances lend a sophisticated touch, while the spa-inspired bathroom offers a serene retreat.The spacious den is ideal for a home office and is large enough to accommodate a pull-out couch or Murphy bed perfect for guests or flexible living. Ample closet space, sleek design elements, and a smart layout make this condo both practical and luxurious. Comes fully furnished! With easy access to public transit and the LRT, commuting is a breeze whether you're headed to the office or out on the town. Discover refined living in one of Ottawas most vibrant neighbourhoods. (id:28469)
Royal LePage Performance Realty
3994 Howes Road
Kingston, Ontario
Welcome to this impressive 2-storey estate, ideally located with close proximity to Kingston, easy access to Highway 401, and busing available for Frontenac S.S. and Holy Cross S.S. This property offers the perfect blend of space, convenience, and lifestyle.Step outside to your own private oasis featuring a fully fenced yard with in-ground heated saltwater pool, hot tub, stone water feature, all surrounded by a poured concrete patio and outdoor kitchen w/large island designed for relaxation and entertaining.Inside, the main level offers a spacious mudroom with garage and backyard access, a well-appointed laundry room with laundry chute, and a 4-pc bath. Enjoy multiple living areas including a games room, theatre room, and a grand living room with soaring cathedral ceilings and a propane fireplace. The gourmet kitchen with island and granite counters flows seamlessly to the formal dining room. A dedicated office, an additional flex office space, and a 2-pc bath complete this level.Upstairs, the large primary suite features a 4-pc ensuite. Youll also find a gym room, a 6-pc main bath, and three additional bedroomsone with access to the roughed-in in-law suite. The in-law suite is nearly complete with electric heat, its own 60-amp panel, and a private entrance through the garage, awaiting your finishing touches.This home is further enhanced by a 2-car attached garage with one electric car plug-in already installed and wiring ready for a second.Dont miss the chance to call this dream property your ownschedule a private viewing today. (id:28469)
Mccaffrey Realty Inc.
1366 Cornfield Crescent
Ottawa, Ontario
Welcome to 1366 Cornfield Crescent, sitting on a beautiful, treed, landscaped lot with inground pool. All brick, 2 storey home with 4 bedrooms plus main floor office, and 3 bathrooms, perfect for a growing family. Beautiful hardwood floors throughout the main areas, convenient ceramic tiles in the kitchen and bathrooms. Combined living/dining room with electric fireplace, and large windows allowing for plenty of natural light to flow throughout. Spacious kitchen, separate eating area, with an abundance of cabinetry, stainless steel appliances, pot lights, and granite countertops. Cozy up in the adjacent family room with wood fireplace, and access to the backyard screened room. The 2nd floor includes 4 spacious bedrooms, the Primary suite including 2 separate closets, and a 3 piece ensuite. The basement area features additional living space, perfect for a home gym, teen retreat etc. and laundry area. The highlight of this property is the gorgeous, private backyard retreat with inground pool and sitting area with gazebo, plenty of space for the kids to play, 2 tiered deck, and 3 season screened in room, ideal for those morning coffees, and buggy nights! Close to parks, walking trails, schools and more. (id:28469)
Grape Vine Realty Inc.
5702 Ferdinand Street
Ottawa, Ontario
Welcome to this beautifully designed three-bedroom, two-bath bungalow set in the heart of the charming village of Osgoode. Thoughtfully laid out with an open-concept living room and kitchen, this home is filled with abundant natural light from its many windows, creating a warm and inviting space.The kitchen offers walkout access to a side deck(2025)perfect for barbecuing & a bright three-season sunroom overlooking the private backyard. From the sunroom, step out to the back deck(2014) and above-ground swimming pool, making this home ideal for both relaxing and entertaining.The main floor also features two well-sized secondary bedrooms, a four-piece main bath(2020), & a spacious primary suite complete with a walk-in closet, three-piece ensuite(2022), and direct access to the back deck and pool area. Convenient main floor laundry and access to the fully insulated & heated(2022) two-car garage add function and ease to everyday living. Downstairs, the finished basement expands your living space with a large rec. room(2022) & an oversized storage area, providing plenty of flexibility for your families needs. Offering comfort, space, and a wonderful blend of indoor and outdoor living, this home is a true gem in a friendly, small-town setting. Roof 2025, main floor flooring 2024, main floor painted 2025, pressure tank 2025, kitchen backsplash 2025, storage room subfloor 2024/2025. (id:28469)
Innovation Realty Ltd.
909 - 66 Greenview Drive
Kingston, Ontario
Looking for a bright and well-kept condo in a prime Kingston location? This lovely 9th-floor unit in the desirable Country Club Towers could be exactly what you have been searching for. Nestled next to Polson Park, this building is just minutes from St. Lawrence College, Queens University, restaurants, shops, and cafés yet surrounded by mature trees, creeks, and conservation land that make it feel like a retreat in nature. This 2-bedroom home is renovated in 2023 with new flooring and freshly painted walls. Step out onto your private balcony to take in sweeping views of the Cataraqui Marshlands and the Kingston skyline a perfect spot for morning coffee or evening relaxation. Country Club Towers offers a host of amenities, including a fitness room, games room, guest suites, laundry facilities, and a community BBQ/picnic area. Your own deeded parking space is included, and an on-site superintendent ensures the building stays well maintained. When summer arrives, cool off in the large, in-ground pool tucked away in a quiet wooded setting. This property truly combines convenience, comfort, and natural beauty. Photos are taken when Property was Vacant. Tenant Moving out 31 Oct 2025 (id:28469)
Zolo Realty
355 Riverwood Drive
Ottawa, Ontario
Welcome to this Stunning Detached Bungalow Located Across the Road from the Ottawa River, Offering Water Views. This 3 Bedroom (Above Grade w/Potential for a 4th LL Bedroom), 2 Full Baths & Fully Finished Basement has LOADS OF UPGRADES THROUGHOUT! Beautiful Landscaping in the Front, Side & Backyard. Original Owners who have Cared for this Home Shows Throughout! Upgraded 3 Season Sunroom w/Pot Lights, Cathedral Ceilings, Floor to Ceiling Windows, & High Quality Windows w/Screens to Enjoy the Breezy Days. Spacious Front Foyer w/Modern Tile Floors (12 x 24). Open Concept Living & Dining Rm Offers Beautiful Views of your PRIVATE BACKYARD w/Mature Treeline. NO REAR NEIGHBOURS Offers Tons of Privacy! The BACKYARD IS AN OASIS TO ENJOY w/Above Ground Salt Water Pool w/Heater & Surrounding Deck w/Gazebo, Hot Tub, Fire Pit Area & Tons of Space to Enjoy Outdoor Activities. The Kitchen Features Quartz Countertops, Subway Tile Backsplash (2022), & Built in High-End Stainless Steel Appliances. Hardwood Floors Throughout that Lead to the Hallway & 3 Bedrooms. Spacious Primary Bedroom w/WIC & Fully Updated 4 Piece Ensuite w/Lg Glass Shower, Heated Tile Floors, Granite Countertop & Bidet(2018). 4 Piece Main Bath & 2 Generous Size Bedrooms Complete this Floor. Mudroom Leads to Double Attached Garage, Side Dr Access & to the Fully Finished Basement which Offers a Lg Family Rm w/Kitchen Area. Laminate Cork Floors, Pot Lights & Gas Fireplace make this Space a Dream Basement! Kitchen Features Lg Breakfast Bar, Sink, Bar Fridge and Tons of Counter & Cabinet Space. Too Many Updates to Mention See Attached Feature Sheets. PRIME LOCATION! Boat Launch, Private Sandy Beach & Walking Trails all at your Fingertips! Don't Miss Out!24 hours irrevocable for all offers. (id:28469)
RE/MAX Affiliates Realty Ltd.
113 - 1025 Grenon Avenue
Ottawa, Ontario
Nestled in Ottawa's west end, this stunningly renovated 1-bedroom, 1-bathroom condo is truly one-of-a-kind! The bright and efficient layout features ceramic flooring that mimics the elegance of hardwood throughout. The generously sized kitchen has been completely modernized with custom cabinetry and top-of-the-line appliances. Laundry day is a breeze with the convenience of an in-suite full-sized washer and dryer. The furnace was upgraded in 2015. Unwind in your fully enclosed sunroom, the ideal spot for a peaceful morning coffee. This exceptional condo complex offers an array of amenities, including hot tub, sauna, outdoor pool, squash courts, music room, craft, woodworking room, rooftop terrace, golf room, and plenty of visitor parking. It's conveniently located just minutes from Bayshore Centre, various grocery stores, gas stations, and provides easy access to the Sir John A. MacDonald Parkway for weekend bike rides. Schedule a viewing to experience this unique property firsthand! (id:28469)
Exp Realty

