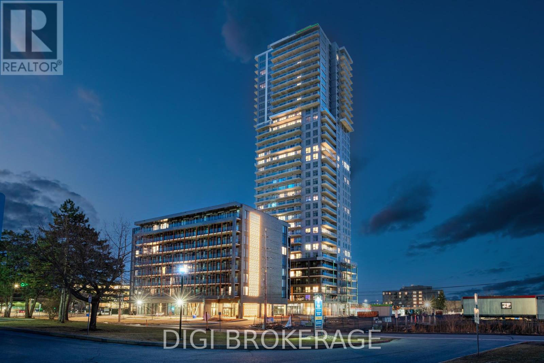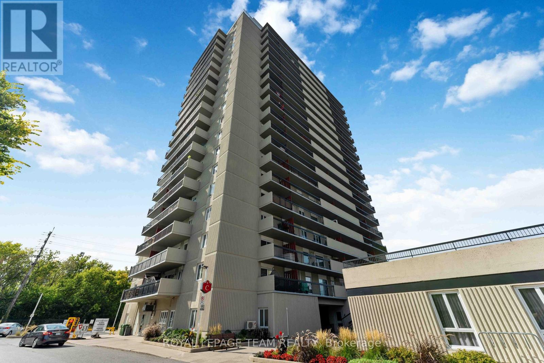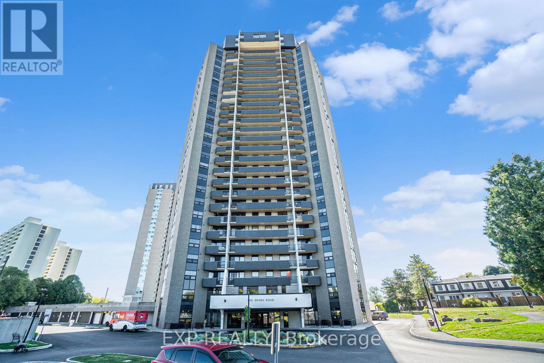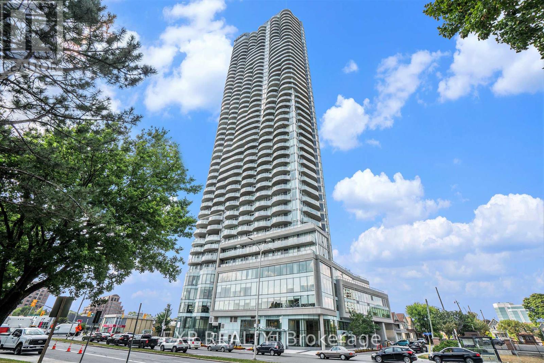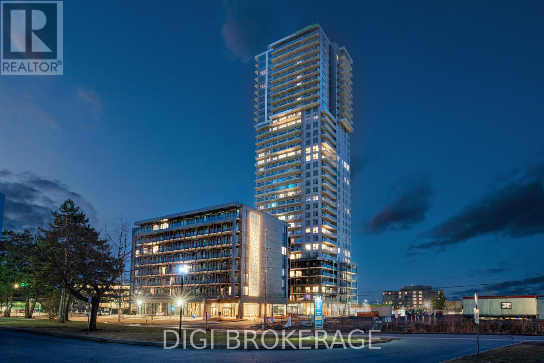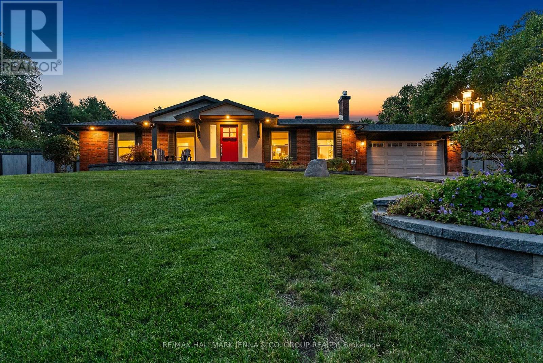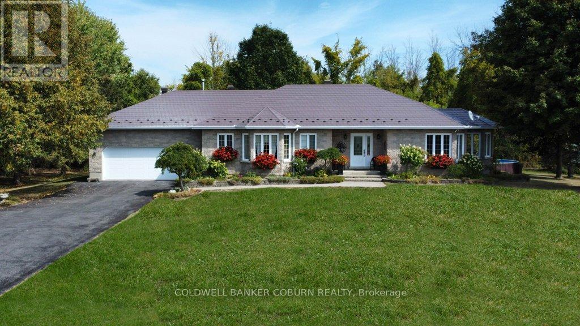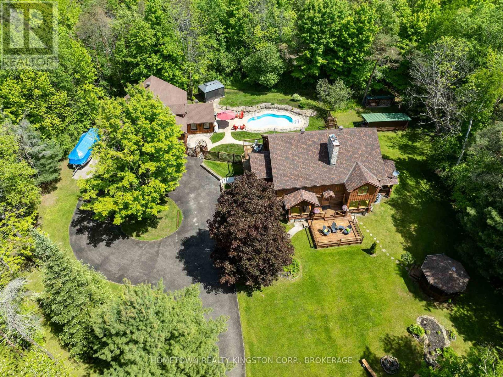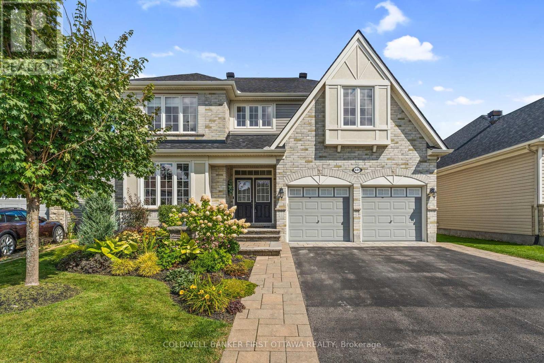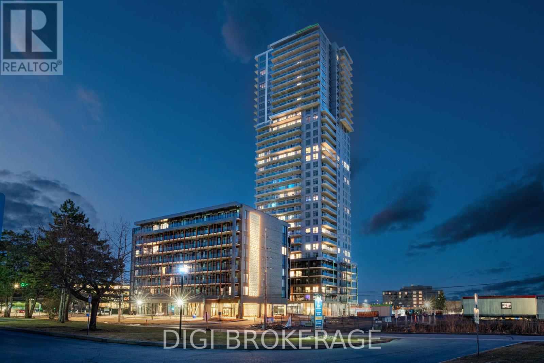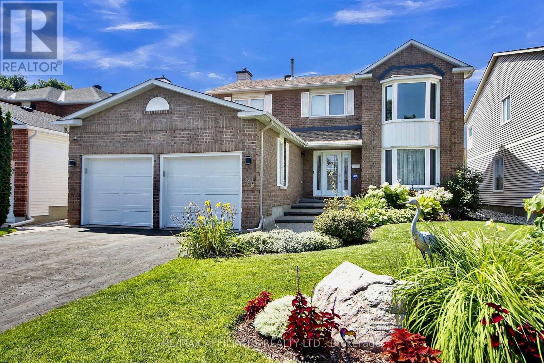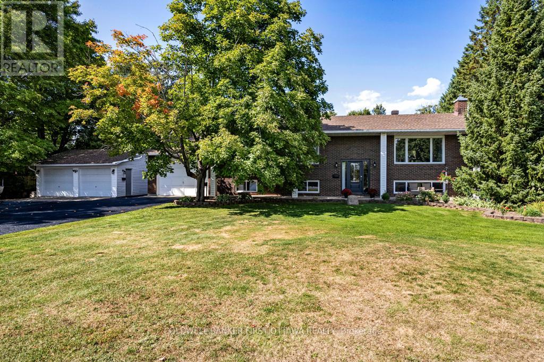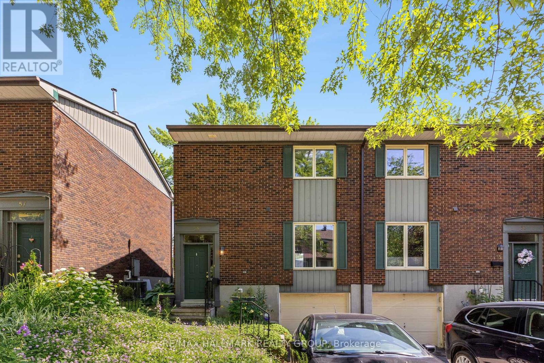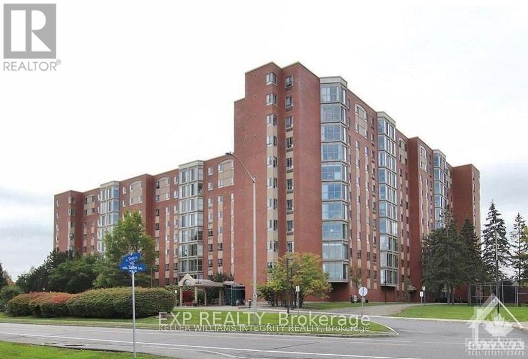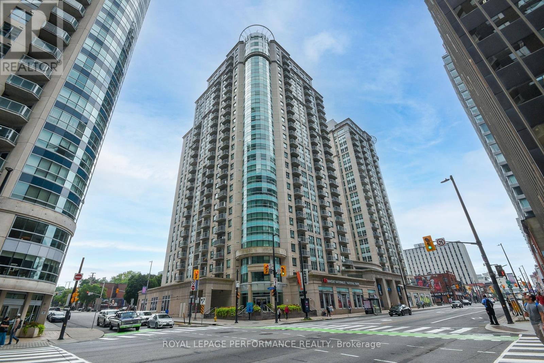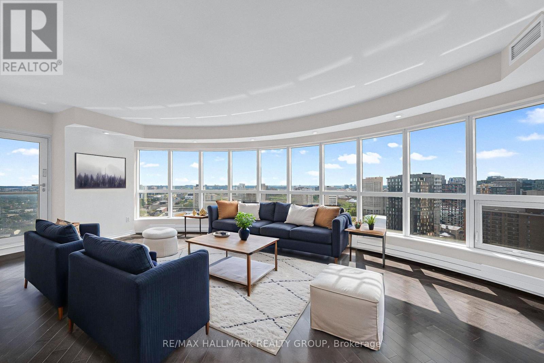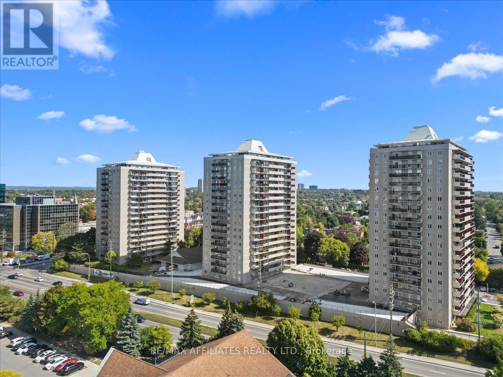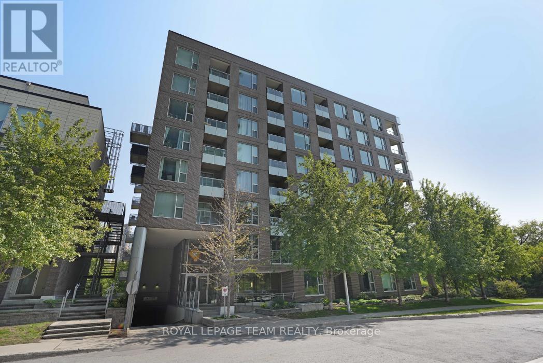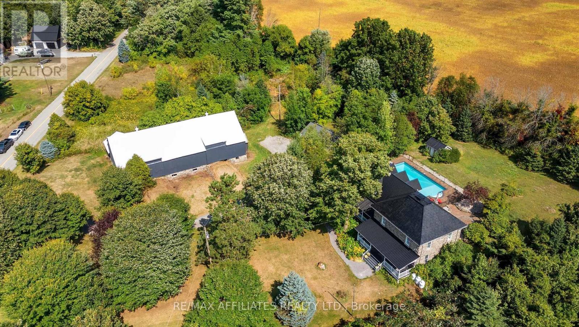1503 - 1240 Cummings Avenue
Ottawa, Ontario
**Special Rent Promo - Up to 2 Months' Free Rent** Welcome to Luxo Place, Ottawa's newest 35-storey high-rise where elegance, comfort, and convenience come together. Discover world-class amenities designed for a balanced lifestyle, including a fully equipped fitness center, tranquil yoga studio, hotel-inspired indoor lap pool, vibrant social lounge with bar and billiards, and professional co-working spaces all curated to help you live, work, and relax in sophisticated style. Host visitors with ease in our beautifully appointed guest suites, while enjoying the peace of mind that comes with living in a pet-friendly, non-smoking community. Ideally located just steps from Cyrville LRT, Luxo Place offers effortless access to Ottawa's premier shopping, dining, and green spaces. This spacious 960 sq ft corner suite offers 2 bedrooms, 1 bathroom, and a thoughtfully designed open-concept layout. Floor-to-ceiling windows and soaring nine-foot ceilings create a bright, airy atmosphere, while superior soundproofing ensures comfort and tranquility. The designer kitchen features quartz countertops, sleek cabinetry, LED lighting, and high-end stainless steel appliances. An oversized island connects seamlessly to the living and dining areas, making it perfect for entertaining or daily living. The primary bedroom includes a walk-in closet, and the spa-inspired bathroom is equipped with both a glass-enclosed shower and a deep soaking tub. Enjoy the added convenience of in-suite laundry, and extend your living space outdoors with a wraparound terrace - an ideal setting for morning coffee, evening drinks, or quiet relaxation. Modern luxury, panoramic views, and unbeatable convenience. Luxo Place is your next address. (id:28469)
Digi Brokerage
606 - 158c Mcarthur Avenue
Ottawa, Ontario
Welcome to 606-158C McArthur Avenue a beautifully updated 2-bedroom condo offering over 800 sq. ft. of comfortable, modern living in the heart of Vanier. This bright and airy unit features an open-concept living and dining area, large windows, and a private balcony with views of the city skyline. A portable AC unit is included for your convenience. The kitchen boasts contemporary white cabinetry, stylish butcher block countertops, well-maintained appliances, including a dishwasher and a convenient breakfast bar perfect for casual dining or entertaining. Both bedrooms are generously sized with ample closet space, and the unit also includes a large walk-in pantry/storage area for all your essentials. Chateau Vanier offers an array of amenities, including an indoor pool, fitness centre, sauna, workshop, and secure underground parking. Located just minutes from downtown Ottawa, you'll enjoy quick access to the Rideau River pathways, shops, restaurants, and excellent transit options. Whether you're a first-time buyer, savvy investor, or looking to downsize without compromise, this centrally located condo offers incredible value and lifestyle convenience. 24h irrevocable on all offers as per form 244 (id:28469)
Royal LePage Team Realty
408 - 900 Dynes Road
Ottawa, Ontario
RARE FIND! Step into exceptional value with this 3 bedroom, 2 bathroom condo in one of Ottawa's most central and connected locations! Whether you are a first-time buyer looking for the perfect place to call home or an investor seeking strong rental potential, this one delivers. Inside, you will find a bright, spacious layout with room to breathe. The kitchen opens onto a dedicated dining area, perfect for hosting or everyday meals. The large living room features an expansive window that fills the space with beautiful natural light. All three bedrooms are generously sized and the primary suite offers a walk-in closet and 4-piece private ensuite. The living area flows out to a large balcony, ideal for morning coffee or unwinding after work. Parking is included for added convenience. This well-maintained building is loaded with top-tier amenities. Enjoy year-round access to an indoor pool, sauna, party room and library - everything you need to relax, entertain and recharge without ever leaving home! The location? Outstanding! Walk to the Hellenic Centre for cultural events and community connections. Spend your weekends at Mooneys Bay or Hogs Back Park, or head over to the scenic Rideau River and Canal for a jog or paddle. Close to Carleton University, Merivale shopping, and just minutes to Preston Streets restaurants and nightlife. Transit and major routes are right around the corner, making every commute simple. Whether you are looking to plant roots or build your portfolio, this condo is the total package: space, amenities, location, and serious potential. Opportunities like this don't come up often! Schedule your private viewing today. *Some Pictures Virtually Staged* (id:28469)
Exp Realty
907 - 805 Carling Avenue
Ottawa, Ontario
Welcome to urban living at it's finest in the heart of Little Italy. This stylish 1 bedroom, 1 bathroom condo for rent offers more than just a place to live - it delivers an experience. Perched across from the serene beauty of Dows Lake, you will enjoy breathtaking, unobstructed views right from your private balcony which is a rare gem in the city. Inside, the space is bright and inviting, thanks to floor-to-ceiling windows that flood the unit with natural light. The open-concept layout features hardwood floors throughout, in-unit stacked laundry for convenience, and a sleek modern kitchen with timeless white cabinetry, subway tile backsplash, quartz countertops, and stainless steel appliances. Perfect for cooking or entertaining. This condo is more than a home; it is a lifestyle. The building offers resort-style amenities including a pool, gym, sauna, party room, movie room, game room, lounge, rec room, and an outdoor terrace equipped with seating and BBQs which is ideal for summer get-togethers. There is also a 24/7 concierge, underground parking, and a storage locker included. Step outside and you are just moments from top-rated restaurants, cafes, shops, and transit. Whether you are going for a run by the lake, meeting friends for dinner in Little Italy, or commuting downtown, everything is at your doorstep. This condo combines modern comfort, unbeatable location, and lifestyle convenience in one perfect package. Don't miss your chance! Tenant to pay electricity and internet. (id:28469)
Exp Realty
907 - 805 Carling Avenue
Ottawa, Ontario
Welcome to urban living at it's finest in the heart of Little Italy. This stylish 1 bedroom, 1 bathroom condo offers more than just a place to live - it delivers an experience. Perched across from the serene beauty of Dows Lake, you will enjoy breathtaking, unobstructed views right from your private balcony which is a rare gem in the city. Inside, the space is bright and inviting, thanks to floor-to-ceiling windows that flood the unit with natural light. The open-concept layout features hardwood floors throughout, in-unit stacked laundry for convenience, and a sleek modern kitchen with timeless white cabinetry, subway tile backsplash, quartz countertops, and stainless steel appliances. Perfect for cooking or entertaining. This condo is more than a home; it is a lifestyle. The building offers resort-style amenities including a pool, gym, sauna, party room, movie room, game room, lounge, rec room, and an outdoor terrace equipped with seating and BBQs which is ideal for summer get-togethers. There is also a 24/7 concierge, underground parking, and a storage locker included. Step outside and you are just moments from top-rated restaurants, cafes, shops, and transit. Whether you are going for a run by the lake, meeting friends for dinner in Little Italy, or commuting downtown, everything is at your doorstep. This condo combines modern comfort, unbeatable location, and lifestyle convenience in one perfect package. Don't miss your chance to call it home! (id:28469)
Exp Realty
206 - 1240 Cummings Avenue
Ottawa, Ontario
**Special Rent Promo - Up to 2 Months' Free Rent** Welcome to Luxo Place, a stunning new 35-storey high-rise redefining luxury rental living in the heart of Ottawa. This elevated community offers an exceptional array of world-class amenities, including a state-of-the-art fitness center, tranquil yoga room, hotel-inspired indoor lap pool, vibrant social lounge with bar and billiards, and thoughtfully designed co-working spaces everything you need to live, work, and unwind in comfort and style. Entertain guests effortlessly with access to beautifully appointed guest suites. Enjoy the convenience of a pet-friendly, non-smoking environment, perfectly located just steps from the Cyrville LRT station for easy access to the city's best shopping, dining, and outdoor spaces. Step inside this refined 734 sq ft 1-bedroom, 1-bathroom suite, where modern design meets effortless comfort. The open-concept layout is enhanced by nine-foot ceilings, floor-to-ceiling windows, and premium soundproofing, creating a peaceful, light-filled retreat. The gourmet kitchen showcases quartz countertops, sleek cabinetry, LED lighting, and high-end stainless steel appliances, while the oversized island offers the perfect space for cooking or entertaining. The bedroom features a walk-in closet, and the spa-inspired bathroom includes a glass-enclosed shower with upscale finishes. In-suite laundry adds daily convenience, and a private balcony extends your living space ideal for relaxing outdoors. Live elevated - Luxo Place is your gateway to modern, sophisticated high-rise living. (id:28469)
Digi Brokerage
6577 Michelangelo Court
Ottawa, Ontario
Step into elegance! This immaculate, fully renovated home has been transformed inside and out to offer the perfect blend of modern luxury, comfort, and functionality. From the moment you arrive, you will be captivated by its elegant curb appeal, featuring a large raised interlock patio that sets the tone for what awaits inside. Step into the heart of the home - an entertainers dream kitchen with a stunning oversized island, built-in wine bar, and sleek finishes. The open-concept layout flows seamlessly into the bright and inviting living room, where a cozy gas fireplace creates the perfect gathering space for family and friends. The bright main-floor dining area has seamless access to the backyard deck. The main-floor primary bedroom offers a bright, spacious retreat with its own spa-inspired ensuite, complete with modern finishes and a walk-in shower - luxury and convenience all in one. The lower level is designed for fun and relaxation, with a built-in bar and a theatre-style entertainment area, plus two versatile bedrooms offering comfort and flexibility. Step outside and experience resort-style living in your very own backyard oasis. Dine on the spacious deck, gather around the sunken firepit, or enjoy the interlock lounge area surrounded by lush, irrigated lawns. The fully fenced pool area is the ultimate showstopper, featuring a gorgeous gazebo, stylish lounge with three cooling mist stations, a cozy gas fire table, and even an outdoor bar with pool storage and two private change rooms. With a gate from the driveway giving access to large parking pad and the backyard opening to scenic greenspace, this property combines beauty, privacy, and convenience. Every detail has been thoughtfully designed to elevate your lifestyle. This home is more than just a place to live - its a place to fall in love, to celebrate, and to create lasting memories. Move right in and start your next chapter in pure luxury! (id:28469)
RE/MAX Hallmark Jenna & Co. Group Realty
207 - 1750 Marsala Crescent
Ottawa, Ontario
Welcome to this beautifully updated, bright, and spacious home in an unbeatable location right across from the park and recreation centre, with groceries, pharmacy, and everyday essentials just a short walk away. Freshly painted throughout, this home offers a smart, well-designed layout. The inviting living room features a cozy wood-burning fireplace, perfect for winter evenings, and flows seamlessly into the dining area with space for an office nook. The kitchen has been refreshed with updated counters, backsplash, and flooring. Upstairs, the large primary bedroom includes a built-in wardrobe, while the updated bathroom adds a modern touch. The lower level provides a versatile recreation room, a generous laundry area, and ample storage space, ideal for growing families or those in need of extra room.Enjoy outdoor living with a private balcony and small yard, while the well-managed community offers resort-style amenities including an outdoor pool, tennis court, sauna, and fully equipped gym. Perfect for first-time buyers, downsizers, or investors, this move-in-ready home combines comfort, convenience, and lifestyle in one exceptional package. Status on file. Condo fees include: Water, Building Insurance, Management, Reserve Fund, Snow removal, including up to the door and grass cutting. (id:28469)
RE/MAX Hallmark Realty Group
11229 Lakeshore Drive
South Dundas, Ontario
Welcome to 11229 Lakeshore Drive, where the beauty of the St. Lawrence River meets the charm of small-town living. With quick access to Highway 401, Ottawa, and Brockville, this prime location offers tranquil views and easy opportunities for boating, fishing, and waterfront recreation. Nearby, the Two Creeks Forest Conservation Area provides year-round trails for hiking, skiing, and outdoor enjoyment. The communities of Iroquois and Morrisburg add everyday convenience with marinas, grocery stores, pharmacies, dining, schools, medical and dental clinics, parks, golf, curling, an arena, library, and the Upper Canada Playhouse.The home is a modern all-stone bungalow capped with Wakefield Bridge steel shingles for long-lasting durability. Interiors feature solid oak trim and doors, with four custom doors showcasing leaded architectural glass. Two floor-to-ceiling bay windows fill the home with light. The open-concept kitchen, breakfast area, and family room with gas fireplace form the heart of the home, complemented by pocket doors to a media room for flexible living. A main-floor laundry room provides added storage and convenience.The fully finished basement extends living space with a family room and second gas fireplace, office, bathroom, bonus room, and abundant storage, plus a dedicated utility area with HVAC and water treatment systems. Outdoors, a wraparound TREX deck leads to an above-ground pool, perfect for entertaining. Additional highlights include a garden shed, permanent generator, invisible dog fencing, and landscaped grounds that enhance the propertys appeal.11229 Lakeshore Drive is more than a homeits a lifestyle defined by natural beauty, thoughtful design, and community connection. Explore the virtual tour and review the additional photos and floor plans. (id:28469)
Coldwell Banker Coburn Realty
199 Kelly's Road
Rideau Lakes, Ontario
Welcome to Wildwood - a beautiful log home country retreat on 3.5 acres located in the Rideau Lakes area, only 10 minutes to Smiths Falls and equal distance between Kingston and Ottawa. Featuring kidney shaped inground pool, gorgeous landscaping, 2 screened in gazebos, firepit, upper & lower decks, plenty of places to relax & enjoy! Upon entry of this home you'll notice cathedral ceilings, 2 storey double sided stone fireplace, hardwood floors, country kitchen with walk in pantry, granite island, peaceful dining room, picturesque views from all the windows, 2 bedrooms & a bathroom on the main floor, Scarlett O'Hara staircase to the upper level with loft, primary suite with walk in closet & 4pc ensuite, a den with door to upper deck overlooking the pool & gardens. The lower level has plenty of space for rec room, storage, workshop & has multi generational living appeal or in law suite potential, with separate access to the backyard. There is also potential multi-generational use! The detached garage is amazing with room for 2 cars plus all the toys, radiant floor heating, hydro & water, another office space, mudroom area for the pool, and an upper loft that could be used as a games room, gym , studio or many other uses. (id:28469)
Hometown Realty Kingston Corp.
441 Blackleaf Drive
Ottawa, Ontario
One of one in Stonebridge! The lot, the view and the home. Rarely does it ever come together like this to create the ultimate family residence in this award winning golf course community! Purchased for $1.599M in 2022, these owners have invested an additional $200K in magazine quality updates since then, making this is the only place you will want to be. This well appointed residence offers over 4300+SF of impressive space designed with the family in mind. Luxurious confines across three finished floors, highlighted by 4 bedrooms and 5 bathrooms, a versatile loft, a large open concept main floor and the ultimate place to hang out in the finished basement. New kitchen, new primary ensuite, new flooring, all new lighting, furnace, pool equipment and much , much more! Perched atop Stonebridge's hole #2, the home provides serene, natural views of the water, fairways and green. An inground pool, hot tub and meticulously landscaped gardens, combine to ensure inviting and cozy spaces inside and out to live, play and entertain. Make an investment in REAL ESTATE and LIFESTYLE and MOVE UP TO STONEBRIDGE! (id:28469)
Coldwell Banker First Ottawa Realty
207 - 1240 Cummings Avenue
Ottawa, Ontario
**Special Rent Promo - Up to 2 Months' Free Rent** Welcome to Luxo Place, a stunning 35-storey high-rise redefining rental living in Ottawa. This exceptional residence offers world-class amenities tailored for modern lifestyles, including a state-of-the-art fitness center, dedicated yoga room, hotel-inspired indoor lap pool, stylish social lounge with a bar and billiards, and thoughtfully designed co-working spaces - everything you need to live, work, and unwind in effortless luxury. Host with ease in beautifully appointed guest suites, ideal for accommodating friends and family in comfort and style. Luxo Place is a pet-friendly, non-smoking community, perfectly located just steps from the Cyrville LRT station for seamless access to Ottawa's best shopping, dining, and green spaces. This expansive 920 sq ft corner suite features 1 bedroom + den and 1 bathroom, offering refined open-concept living with soaring 9-foot ceilings and floor-to-ceiling windows that bathe the space in natural light. The gourmet kitchen boasts quartz countertops, premium stainless steel appliances, sleek cabinetry, LED lighting, and an oversized island that flows effortlessly into the dining and living areas perfect for both entertaining and everyday living. The spacious bedroom includes a walk-in closet, while the spa-inspired bathroom features a glass-enclosed shower and a deep soaking tub. A separate den adds flexibility for a home office, guest space, or reading nook. Enjoy the convenience of in-suite laundry and extend your living space outdoors with a generous wraparound terrace your private escape for morning coffee or evening relaxation. Discover life at Luxo Place where high-rise sophistication meets everyday comfort. (id:28469)
Digi Brokerage
145 Bridge Street W
Greater Napanee, Ontario
Be prepared to be impressed. This home has a WOW factor. Enjoyed & upgraded by the current owners for many years. Located in one of the most desirable areas of the town of Napanee, close to health care, schools, shopping, golfing & many restaurants. The large upgraded kitchen is a chef's delight, beautiful spacious dining room is perfect for hosting holiday dinners and entertaining. The peaceful living room with gas fireplace suggests cosy cooler weather & time to relax. Downstairs offers a recreation room designed for family time/game nights with a beverage bar, a full bathroom, a hot tub room and a 4th bedroom for family & guests, currently used as the Master bedroom and boasts a walk in closet. A small work shop, laundry area and a storage room completes the lower level. Direct access to the garage at street level is especially appreciated in cold weather. If you enjoy outdoors you will be awed by the amazing and inviting back yard with a well maintained kidney shaped inground pool, immaculate grounds and your own private resort setting. This home is"Must See" (pool liner was replaced in 2023. 100.000 litre pool) (id:28469)
Royal LePage Proalliance Realty
560 Falwyn Crescent
Ottawa, Ontario
Just move in and enjoy this phenomenal home on a quiet crescent in Fallingbrook. This Sandbury-built home has been extensively updated by the current owners. You are welcomed by lush gardens and a lovely interlock path that leads to a covered porch. At night, this area is lit by Celebright permanent lighting; in daytime you'll note the newly installed exterior lights. A large foyer with a tiled entryway and spacious double closet means ample space for coats and parcels. The living room has been updated with premium oak hardwood that runs through to the dining room. The main floor family room has a gas fireplace and pot lighting. The kitchen was completely renovated in 2023 and offers stunning granite countertops, glass backsplash and maple cabinets by Thomasville. Pull down spice rack, pull-out counter for a stand mixer and pot filler tap above stove are just a few of the luxury touches in this delightful kitchen that overlooks the sunny, west-facing backyard. The second floor contains a spacious primary bedroom with a walk in closet and an elegant 4-piece ensuite with a walk in shower and large soaker tub. There are 3 other good sized rooms on this level as well as a renovated 4-piece main bath featuring a tub/shower combo and a white Oak Vanity with Arctic Trace Quartz countertop. The basement is partially finished and serves as craft room, TV room, exercise area, workshop and storage area; it is roughed in for a bathroom. You can't help but be amazed at this homes backyard! This west-facing, fully fenced oasis offers a large inground pool, 5-seat Arctic Spa Klondiker hot tub, 22kW Generac generator and a welcoming patio with gazebo. There are also several lovely gardens of perennials for those with green thumbs, and an in-ground sprinkler system for both the front and back yards. Come enjoy the peaceful atmosphere of this amazing home that is minutes from all amenities, transportation schools and parks! 24 hours irrevocable on all offers. Listing agent is owner. (id:28469)
RE/MAX Affiliates Realty Ltd.
376 Napoleon Street
Carleton Place, Ontario
Country living, in town. On big treed acre, immaculate brick home offers wonderful family spaces both inside and out. The upgraded 3 +1 bedroom, 3 full bath home also has attached single garage plus detached double garage. You will be pleased with the tasteful palette found thru-out the home, creating sense of calm while enhancing all the natural light. Bright welcoming foyer has ceramic floor and double closet. Light-filled spacious living room opens to dining room, with patio doors to deck and BBQ gas hookup. Adjacent to dining and living room, modern contemporary kitchen sparkling with updates of ceramic floor, quartz countertops, pantry wall, island-breakfast bar and appliances. This home provides your family with ample storage such as the hallway's three closets. Primary suite overlooks private peaceful backyard and has double closet along with new 2025 luxury 3-pc ensuite with porcelain flooring. Two more good-size bedrooms, both have extra-large windows and closets. Main floor 4-pc bathroom marble vanity and ceramic floor. Lower level French doors open to generous family room with wall of windows and gas fireplace. You also have flex space for home office or gym. Lower level bedroom with closet; 3-pc bathroom has marble vanity and is combined with laundry centre that has storage. Family-sized mudroom provides more storage and door to attached garage. Upgrades include main floor windows 2022, lower level windows 2021 and front door 2022. Detached double garage insulated, heated and has hydro plus floor drains. Backyard a staycation oasis with large deck that includes hot tub and gazebo. The deck extends to above-ground 2021 pool, for endless summer fun. Large shed for storing garden gear and toys; the shed also has fenced area. In the evening, the family will enjoy gathering about the firepit for some s'mores. Hi-speed and cell service. Near all amenities, including schools and Mississippi River for boating and swimming. And, quick 20 min commute to Ottawa (id:28469)
Coldwell Banker First Ottawa Realty
55 River Garden Private
Ottawa, Ontario
LOCATION! Welcome to 55 River Garden Private - ideally located in sought after Riverside Park / Mooney's Bay, steps to parks, schools, recreation, shopping, Mooney's Bay Beach & public transit! This solid, full brick, 3 bedroom END unit executive townhome features a great floor plan which boasts a large living/dining room (perfect for entertaining!) and a spacious eat-in kitchen with an abundance of cupboards/counter space! The second level features 3 generous sized bedrooms including a large primary bedroom with lots of closet space. Future family room situated in the lower level with lots of storage space. Convenient 1 car, attached garage, with inside access to property. Private, enclosed/fully fenced backyard off the dining room. Amenities include a beautiful outdoor pool with exclusive access! Status certificate is available upon request. (id:28469)
RE/MAX Hallmark Realty Group
2701 Page Road
Ottawa, Ontario
Charming 3-Bedroom Bungalow for Rent in Orleans. Well-maintained and full of character, this 3-bedroom bungalow sits on a massive 75 x 325 ft lot, offering plenty of room for everyday living and entertaining. The main floor features a modern kitchen with a peninsula layout, oak cabinets, granite countertops, and stone/slate flooring that flows into a bright, sun-filled living room perfect for relaxing or hosting guests. Three spacious bedrooms include one with direct access to a raised sunroom. The updated bathroom and convenient laundry chute make daily living simple and efficient. The sunrooms large windows overlook a serene backyard, creating a peaceful space to unwind or enjoy the hot tub. The finished lower level adds even more flexibility with a recreation room, play area, built-in bar, storage, and a cold room. Step outside to your private backyard retreat featuring a 16 x 32 ft inground pool, a large patio, and an expansive lawn ideal for outdoor fun and family gatherings. Just steps from Page Rd. Pond for walks and wildlife watching, with easy access to transit, shopping, and all Orleans amenities, this rental offers space, comfort, and a lifestyle you'll love. (id:28469)
RE/MAX Absolute Realty Inc.
702 - 960 Teron Road
Ottawa, Ontario
This impeccable unit has been lovingly maintained in Kanata's sought-after Atriums building! and offers great space throughout with 2 bedrooms, 2 baths (including the master ensuite) + a lovely solarium to enjoy unobstructed views! The oversized living room & dining room offer BEAUTIFUL views of trees & greenspace. Enjoy the warmth & sunshine in your private SOLARIUM. The kitchen is well-appointed with laminate flooring + tile backsplash & counter. The master bedroom offers 2 closets + a 3-piece upgraded ensuite. The main bath features a convenient IN-UNIT LAUNDRY and a beautiful, cultured stone vanity. Meticulously maintained building with NEW WINDOWS and amenities including a fitness room, fully equipped party room, hot tub, saunas, library, Tennis and squash courts, outdoor pool, and a workshop ideal for those who love to stay active, entertain, or simply unwind. Very close in proximity to transit, Kanata Centrum, Tanger outlet, shopping, entertainment, gym, golf & HWY access. Steps to high-ranked schools, like Earl of March. Parking #133, locker room #3. (id:28469)
Exp Realty
1107 - 234 Rideau Street
Ottawa, Ontario
Discover urban living at its finest in this sun-filled one-bedroom apartment, complete with underground parking and a storage locker. As you step inside, a wide entrance with a large closet leads you to a spacious, open-concept living and dining area featuring hardwood floors. A large door opens to a balcony, offering stunning views of downtown. The modern kitchen is equipped with stainless steel appliances, a ceramic backsplash and floor tiles. The cozy bedroom boasts a large window and well-sized closet. Tastefully decorated bathroom has a bathtub and upgraded tiles. For your convenience, there's in-unit laundry. The location is truly unbeatable, placing you close to all amenities and the city's cultural hub. You can easily walk to Parliament Hill, Ottawa University, the Rideau Centre, the National Art Centre, and numerous restaurants and coffee shops in the Byward Market. Embrace an active lifestyle with access to the building's gym, pool and sauna. The building also offers 24-hour concierge service, and a party room with a huge terrace for residents to use. The unit has been freshly and professionally painted (July 2025). Public transit is easily accessible right at your doorstep. (id:28469)
Royal LePage Performance Realty
2501 - 195 Besserer Street
Ottawa, Ontario
Luxury TWO bedrooms condo, South & West Exposure with non-obstruct panorama view in the heart of Downtown with sufficient sunlight! This 2 bedroom & 2 bathrooms plus den unit offers 1280sf, in this Luxury 28 storey tinted glass tower Prestigious Claridge Plaza(4). Private Balcony, Granite Counter tops & Appliances with In-Unit Laundry, Huge Floor-to-ceiling Curved window, two separate bedrooms all with its own bathroom, Spacious living space makes the difference. Breakfast beside kitchen with views of Parliament hill. One premium heated underground parking with large locker behind included, Heat and A/C are also included. Indoor salt water pool, sauna, fitness facilities, lounge, large landscaped terrace, party room grand lobby with 24-hour concierge & Security service! Walk to Parliament, Byward Market, University of Ottawa, Rideau Centre, NAC, Art Galleries, Fine Dinning, Canal & specialty shops, and good schools for kids! Several pictures are virtual-staged. (id:28469)
RE/MAX Hallmark Realty Group
1507 - 158b Mcarthur Avenue
Ottawa, Ontario
Welcome to the ever popular Chateau Vanier! Not only that, but feast your eyes on their RARE 3 bedroom, 2 balcony corner unit on the 15th floor with views both North and East. All these windows make for a bright unit with freshly refinished parquet hardwood flooring. Large foyer also has access to storage room. Kitchen has been freshly painted and the island has new countertop and fresh backsplash. Great open sections to service both living and dining room areas. Spacious living and dining room areas. Large bedrooms can accommodate standard bedroom furniture, office set ups, kids rooms, gym or yoga areas...whatever your hearts desire. 1 parking is included. Underground parking is currently being renovated but should be completed soon. Condo is well run and the on site supers are very friendly and helpful. Building amenities include indoor pool, gym, party room with full kitchen, sauna, library, Hobby room, car washing station bike storage and more. The ground floor is the ultimate in owner convenience with retail on site, including a corner store, barbershop, nail salon and electronic repair shop. A short walk outside takes you to the local Loblaws or if you have a furry friend, the Vanier animal hospital. Transit and highway are mere minutes away and just a bit further you can walk or bike the Rideau River Eastern Pathway. A ton of convenience at your doorstep. (id:28469)
RE/MAX Affiliates Realty Ltd.
2627 Donnelly Drive
Ottawa, Ontario
Attention all investors, first time home buyers: looking for a move to an affordable bungalow on over 18 acres?! PRIME location between North Gower & Kemptville; 5 mins to amenities on both ends and 5 mins to the 416 with a 20 min commute to Ottawa.This 2-bedroom (with potential for 3), 1-bathroom bungalow offers a rare mix of privacy, acreage, and location. Take your pick of schools, shops and services making it easy to enjoy rural living with conveniences & leisure close at hand. Across the road from an Ontario Provincial Park; beaches, boat launches, camping and great fishing spots! 2 mins from the eQuinelle Golf Course & more.With a bit of sweat equity this home presents the perfect opportunity to invest in something wonderful; while there is work to be done (roof - but new shingles are on site & included), a LOT of the big ticket items have been taking care of! New septic bed(2020), New kitchen (2020) some new fixtures, new laminate flooring in main rooms & furnace (approx 2016) The backyard features an expansive new deck and a newer above ground pool.The crawl space basement has a concrete floor and could be used for storage, however there is also additional storage space in the 2 car garage. Surrounded by nature, this is a great opportunity for someone looking for a peaceful setting with room to roam, whether you're downsizing, starting fresh, or investing in land with flexibility. (id:28469)
Real Broker Ontario Ltd.
324 - 300c Lett Street
Ottawa, Ontario
Welcome to the Tulip Model at 300C Lett Street in the heart of LeBreton Flats. This bright 2-bedroom, 2-bathroom corner unit offers modern living in one of Ottawa's most desirable urban communities. The open-concept layout is highlighted by floor-to-ceiling windows, filling the home with natural light and showcasing sweeping southeast views facing the inlet and greenery. The sleek kitchen features stone countertops, stainless steel appliances, perfect for cooking and entertaining. The spacious living and dining area opens to a private balcony, ideal for morning coffee or evening relaxation. The primary suite boasts a large closet and ensuite bathroom, while the second bedroom and full bathroom provide flexibility for guests, a home office, or family living. This condo also includes in-unit laundry, underground parking, and a storage locker for added convenience. Residents enjoy access to top-tier amenities: outdoor pool, gym, rooftop terrace with panoramic city views, and a stylish party room. Located steps from the Ottawa River, LRT, bike paths, and the future LeBreton Flats redevelopment, this home combines comfort, style, and unbeatable convenience. (id:28469)
Royal LePage Team Realty
7053 Connell Road
Edwardsburgh/cardinal, Ontario
The journey begins the moment you turn down the tree-lined drive, where towering maples guide you toward the unforgettable Connell Residence. Set on 3.5 acres of scenic countryside just minutes from Spencerville, this breathtaking 5-bedroom + office/den and 3-bath stone home that balances heritage character with modern comfort. The wraparound verandahs, perennial hydrangea gardens, and views of rolling farmland set the tone for a property that feels timeless and inviting. Inside, refinished original hardwood floors (2025) and large windows bring warmth and natural light throughout. The foyer and mudroom offer plenty of practical storage, while the family room with exposed stone wall and woodstove (WETT Certified 2024) creates a cozy retreat with direct access to the backyard. A formal dining room anchored by a stone propane fireplace provides an elegant setting for gatherings, and the spacious kitchenwith brick accents, a copper sink, and a generous island becomes the natural hub of the home, flowing seamlessly onto the covered verandah. Upstairs, the primary suite is a true retreat with a sitting area, large closet, and private 3-piece ensuite. Three additional bedrooms plus an office or den share an updated 4-piece bath with a claw foot soaker tub and walk-in shower. The finished lower level extends the living space with a recreation room, a fifth bedroom, and ample storage. Outdoors, the property delivers resort-like living with meandering pathways, lush lawns, an inground pool with interlock patio and pool house, plus a two-level heritage barn and detached 2-car garage. Blending history, comfort, and opportunity, The Connell Residence is more than a home its a lifestyle. From hosting weddings and special events to creating a sought-after Airbnb retreat or enjoying a forever family estate, the possibilities are endless. Minutes from 416 HWY - 35 Min to the City of Ottawa. (id:28469)
RE/MAX Affiliates Realty Ltd.

