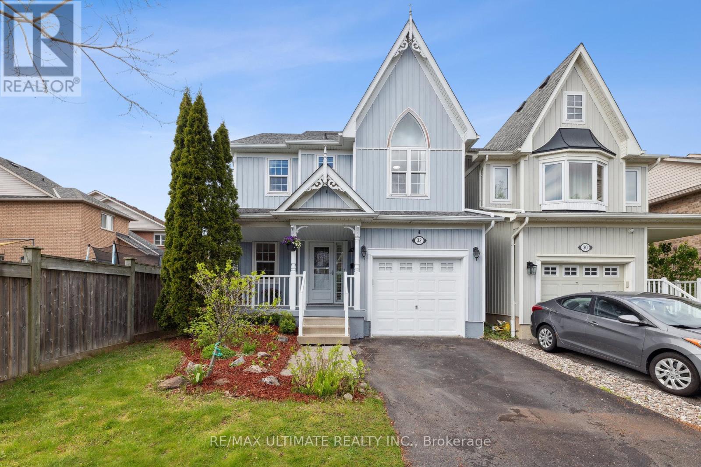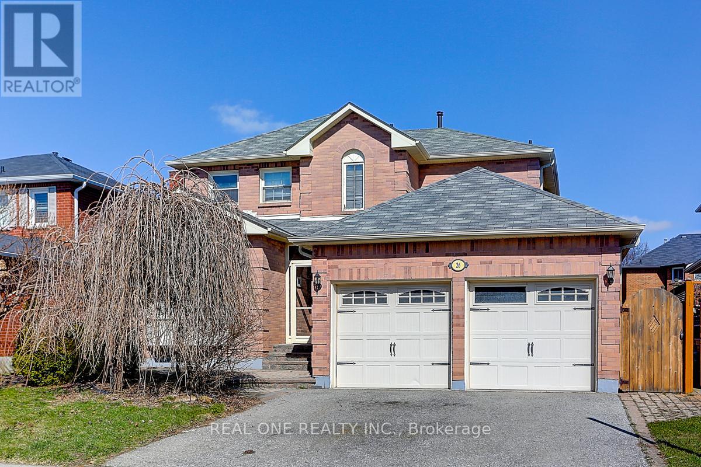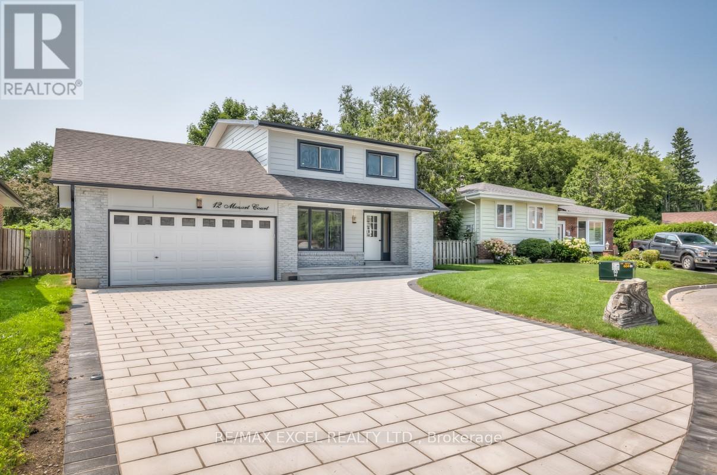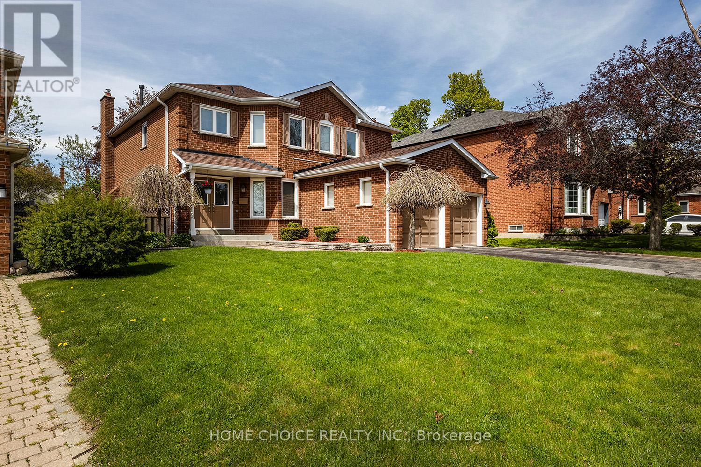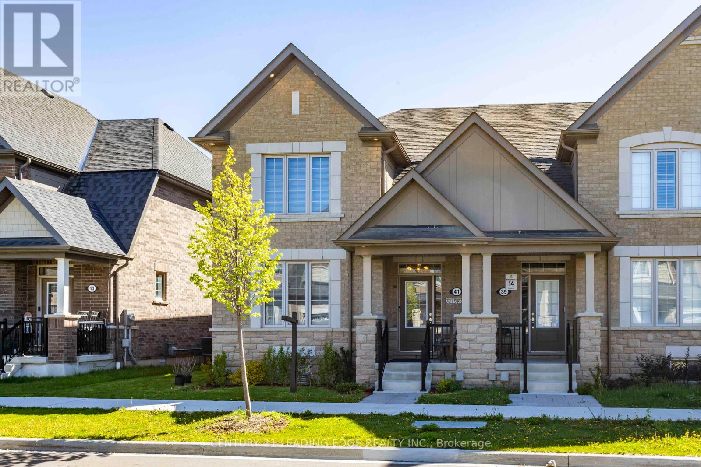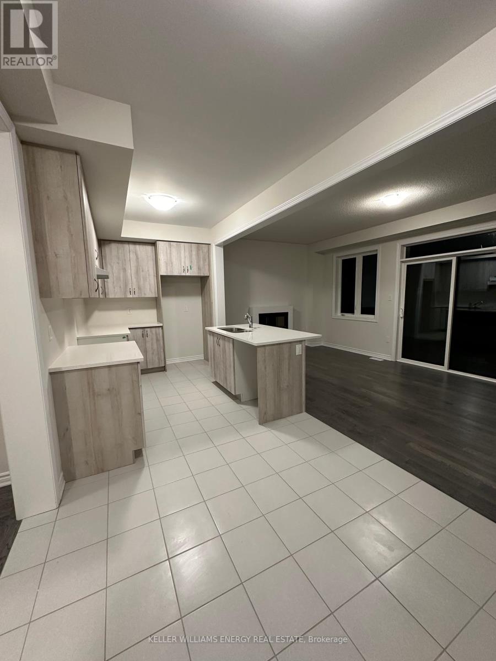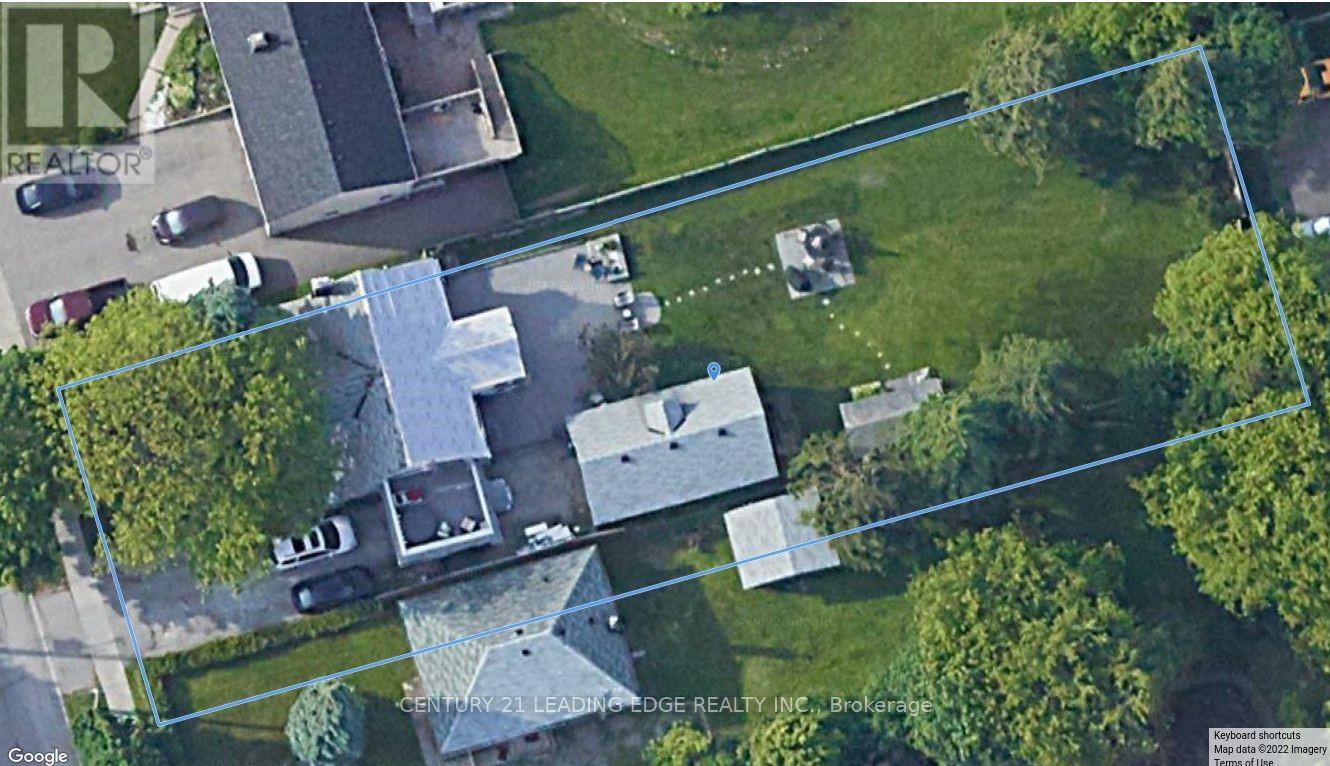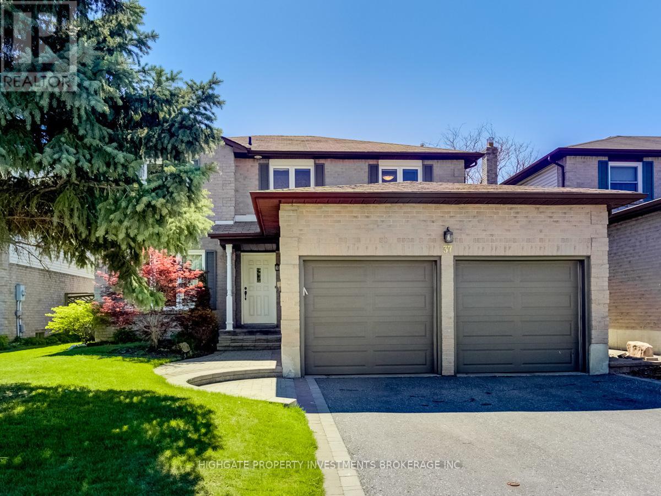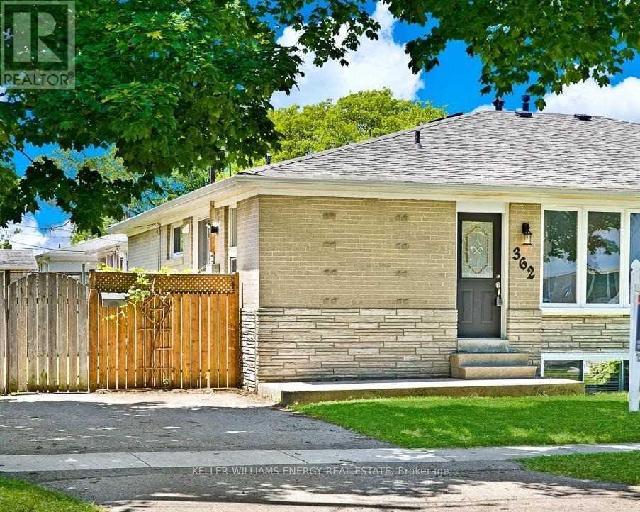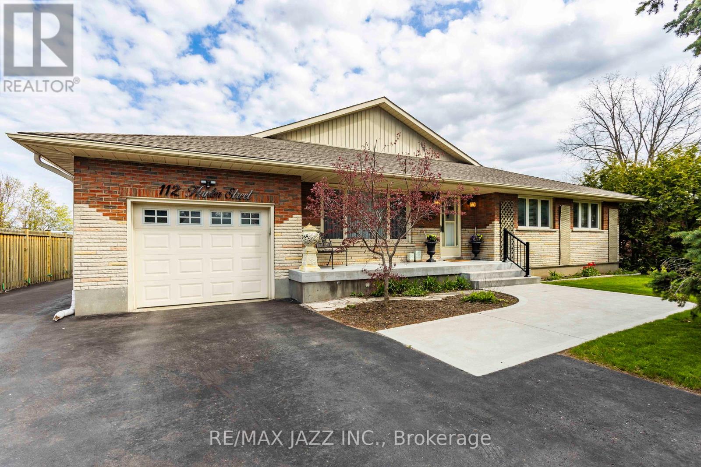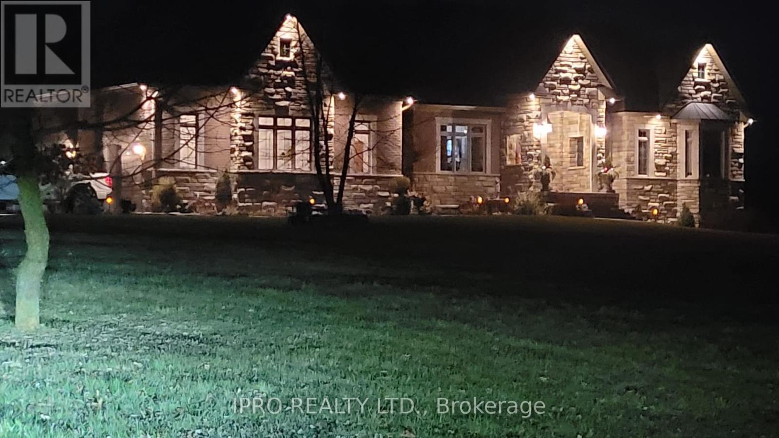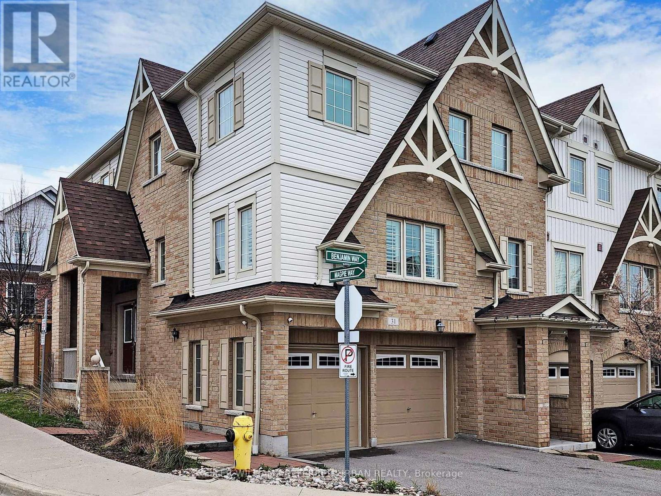32 Wessex Drive
Whitby, Ontario
Nestled in the heart of Brooklin's highly sought-after family-centric community, this stunning 4-bedroom home has been impressively renovated to offer both style and functionality across its 1950 square feet, plus a large basement. The main level features a spacious kitchen with nearly all new appliances and abundant storage, complemented by an inviting eat-in area with seamless access to the backyard. Hosting gatherings is a breeze in the spacious living room, while the adjacent family room offers versatility as a cozy office space with tranquil garden views and a charming fireplace. Step outside to your own private oasis a fully fenced backyard adorned with beautiful landscaping, including a deck, gazebo, and convenient gas line for outdoor relaxation and entertainment.Upstairs, discover a laundry room for added convenience and four generously sized bedrooms, each boasting large closets and expansive windows for ample natural light. The primary bedroom is a true retreat with two double closets and a luxurious ensuite featuring a freestanding tub and glass-enclosed shower.With every detail carefully considered, including the large basement for additional space, this home truly checks every box for modern family living. Schedule your showing today to experience its charm firsthand! ** This is a linked property.** **** EXTRAS **** Family oriented community offers many great schools, parks & is walking distance to shops & restaurants on Main St in Brooklin. Quick access to 412, 401, 407, Heber Down Conservation Area, lots of shopping incl Walmart, Home Depot & more! (id:27910)
RE/MAX Ultimate Realty Inc.
26 Silverbirch Place
Whitby, Ontario
Absolutely Beautiful Executive Family Home In Mature Neighbourhood Offers A Fantastic Open Concept Perfect For Entertaining With Upgd Kit , Open To A Huge Family Rm W/Gas Fp; Mn Flr Office, Mn Flr Lndry W/Garage Access, Yard W/Huge Deck And 2 Sheds! Quiet Street W/No Through Traffic! Close To Schools, Shops, Parks! Mins From Hwy 412 W/Access To 407/401! **** EXTRAS **** All Existing: Fridges, Stoves , Range Hood, Washer, Dryer, Elf. Hwt, Furnace & Ac All Electric Light. (id:27910)
Real One Realty Inc.
12 Mozart Court
Whitby, Ontario
Welcome To This Stunning Newly Renovated 4+1 Bedroom Home On A Quiet Court In The Sought After Neighbourhood. Extra Long Interlocking Driveway with no side walk. 1+1 Kitchens, Beautifully Designed With Modern Finishes. The Custom Kitchen Highlights A Large Island With Quartz Countertops, Back-Splash, Soft Close Cabinets And So Much More. The Open Concept Feel Of The Main Level Is Perfect For Families. Separate Entrance Basement With 1 Bedroom, 1 Bathroom And Kitchen. The Bedrooms In This Home Offer Comfort And Privacy, With Four Bedrooms On The Second Floor And An Additional Bedroom In The Basement. Each Room Provides Ample Space And Natural Light, Creating A Warm And Inviting Atmosphere. Pot Lights Throughout The Entire Home. Don't Miss Out On The Opportunity To Make This Exquisite Property Your New Home. Close To Parks, Schools, Shopping Plaza, Port Whitby Marina, Lynde Shores Conservation Area. Mins To Major Highways 401 Go Station and 412. **** EXTRAS **** New SS Fridge, Stove, Dishwasher, Range Hood, Washer, Dryer, CAC, Upgraded Panel, Furnace, Garage Remote and Opener. (id:27910)
RE/MAX Excel Realty Ltd.
18 Jamieson Crescent
Whitby, Ontario
Welcome to Rolling Acres, where this meticulously well maintained house shows pride of ownership. Boasting of almost 4500 square feet of living space, with a finished basement, 4+ bedrooms and 5 washrooms (two ensuites), a workroom, a large storage area, two fireplaces, family room, separate laundry on the main floor, office space to work from home, there is plenty of space for the kids, and in-laws. Kitchen is complete with center island, plenty of cupboard space, and California shutters. Separate dining area great for entertaining, or walk-out to the back yard and barbeque on the large covered deck with hot tub. Retreat to the primary bedroom, which includes a large walk-in closet and ensuite with a stand up shower. Double car garage with driveway parking for up to 4 cars. Walking distance to schools, public transit, shopping and parks. For the commuter in the family easy access to the 401/407 or a 13 minute drive to Whitby Go. Quiet family-friendly neighbourhood. New roof (2023) New washer/dryer/fridge (2023) New furnace/Heat pump (2023) New Stove (2024) fresh paint inside and out. **** EXTRAS **** Hot Tub, heated garage, close to schools, close to 407/401, parks, low traffic street, no sidewalk all TV wall mounts (id:27910)
Home Choice Realty Inc.
41 Hornchurch Street
Whitby, Ontario
Impeccably crafted, this three-year-old Brandy home by Tribute boasts a plethora of stunning upgrades. With a double-car garage, this unique bungaloft corner unit townhome offers unparalleled charm. Enhanced with larger egress windows in the basement, the home is flooded with natural light. The fully upgraded kitchen features top-of-the-line appliances, quartz countertops, and sleek lighting. From baseboards to door frames, every detail has been meticulously attended to. Enjoy hardwood flooring throughout, complemented by smooth ceilings on both the main and second floors. The third bedroom has been converted into a spacious family room, adding versatility to the layout. Conveniently located near amenities, highways, and transit, this home presents an irresistible opportunity to indulge in luxurious living. **** EXTRAS **** This Williamsburg gem boasts state-of-the-art appliances, rough gas line connections, and a basement with a three-piece rough-in. Enjoy a frameless glass shower and over $125,000 in upgrades. Just move in and make it yours! (id:27910)
Century 21 Leading Edge Realty Inc.
45 Waterfront Crescent E
Whitby, Ontario
Brand new yet to be lived in. 3 Bedroom semi-detached home situated in one of the nicest areas in Whitby. Open concept home with 9ft of high ceilings, granite countertops and a large kitchen island. All stainless appliances are brand new and yet to be used. Hardwood flooring to an electric fireplace. Minutes away from park and marina, providing the area with the nest enjoyments to go for a walk. Easy access to hwy 401, 407 & 412. Perfect for city and country living. New driveway, backyard to be installed and so much more. (id:27910)
Keller Williams Energy Real Estate
1721 Brock Street S
Whitby, Ontario
A Remarkable Opportunity To Develop An Exceptional Commercial/Residentially Zoned Property Or Land Hold In The Heart Of Port Whitby. Currently Zoned R4C. This Property Has One Of The Best Locations In Whitby. Minutes Away From Go-Station, Public Transit, Close To Highways And Lake Ontario. This Property Currently Has A Great, Fully Livable 2-Storey 3Bed/3Bath Home That Can Also Have An Attractive Rental Income As You Plan For Future Development. **** EXTRAS **** The Area Is Developing With Tremendous Future Growth Opportunities. Now Is Your Chance. Sit Back And Watch Your Value Grow! (id:27910)
Century 21 Leading Edge Realty Inc.
37 Morning Glory Crescent
Whitby, Ontario
Bright & Spacious 4 Bed, 3 Bed Detached @ Rossland/Thickson. Freshly Painted. Professionally Cleaned. Move-In Ready With Flexible Closing! Lovely Curb Appeal - Sprawling Front Lawn & Manicured Garden. Premium & Modern Finishes. Fantastic Floorplan. Numerous Windows Throughout Creating An Abundance Of Natural Light. Living Room Featuring Hardwood Flooring, Bay Window & Open Concept Design. Separate Dining Room With Pendant Light & Large Windows. Sprawling Kitchen Featuring Eat-In Area, 4 Large Windows, Stainless Steel Appliances & Backsplash. Separate Family Room Including A Walk-Out To The Deck, Brick-Mantle Fireplace & Harwood Flooring. Primary Retreat Includes Soft, Plush Broadloom, Large Walk-In Closet & Brand New 3 Pc Bathroom. Spacious 2nd, 3rd & 4th Bedrooms. Great Area! Situated On A Quiet Street In A Safe Neighborhood. Minutes To Parks, Costco, Walmart, Restaurants, & Other Local Attractions. **** EXTRAS **** Fridge, Stove, Dishwasher. Washer, Dryer. (id:27910)
Highgate Property Investments Brokerage Inc.
362 Rosedale Drive
Whitby, Ontario
Legal 2 unit, semi detached bungalow in desirable downtown Whitby. Quiet neighbourhood located close to transit, hwy 401, shopping/entertainment, Pringle Creek Ravine, parks and French Immersion School. The main floor features a bright combined living/dining with large window and pot lighting, eat-in kitchen with quartz counters and 3 large bedrooms plus a 4pc main bath. Separate entrance to the lower unit features a combined living/dining also with pot lighting, kitchen, 2 bedrooms and 4pc bath. **** EXTRAS **** Fenced yard with garden shed. Parking for 3. Each unit is separately metered and has own laundry. (id:27910)
Keller Williams Energy Real Estate
112 Hunter Street
Whitby, Ontario
Step into this modern comfort and versatility with this stunning bungalow, offering a blend of contemporary elegance and practical design. Enjoy the expansive outdoor space with a large lot offering endless potential for landscaping, gardening, or outdoor activities. This home boasts a gourmet kitchen, adorned with custom cabinetry, sleek countertops, stainless steel appliances, perfect for culinary enthusiasts and entertaining alike. Relax in the spacious family room featuring cathedral ceilings, large windows that flood the space with natural lights, and a cozy fireplace, creating an inviting ambiance. The main level also features a convenient one-bedroom in-law unit, providing privacy and independence for extended family members. Descend to the finished basement boasting two bedrooms, a living room, kitchen, offering endless possibilities. **** EXTRAS **** The property also includes a 22 by 34 foot detached garage, providing ample space for parking, storage, or use as a workshop for hobbyists and car enthusiasts, also a single attached garage with attached mudroom and entrance into home. (id:27910)
RE/MAX Jazz Inc.
705 Lake Ridge Road S
Whitby, Ontario
Welcome to this magnificent, breathtaking custom built brick & stone home which is situated on a 6.24 acre ravine lot, about 1/2 mile from the beach. This is truly a nature paradise where you can relax at home inside or out and watch as the deer come out to feed in the peace & tranquility - bringing nature right to your doorstep. The lot is accented by awesome landscaping and beautifully manicured lawn. This stunning 2+2 bedroom home features soaring cathedral ceilings thru-out and high ceiling in 3 car garage. Gorgeous front entrance opens up in great room and separate dining room leading into the gourmet kitchen with custom cabinets, built-in stainless steel appliances, pantry, quartz counter on island, breakfast nook off kitchen with w/o to yard. Very large bedrooms & baths - all hardwood floors. Separate entrance to basement via walk-out. This custom/executive bungalow home offers much luxury plus an oasis back yard with paradise resort-like back yard. Private tall trees and cozy fire pit. Entrance door from garage to house. (id:27910)
Ipro Realty Ltd.
31 Benjamin Way
Whitby, Ontario
Rarely offered Double Car Garage End Unit 3 Brm Townhome with Finished basement. Newly Painted and Super Clean Home Fully Fenced In Backyard W/Newer Deck. 2nd Floor Laundry! Bright & Open Main Floor Features Eat-In Kitchen W/Centre Island W/Brkfst Bar, S/S Appls, Tons Of Cupboard Space & Brkfst Area W/W/O To Deck & Lrg Window with California Shutters through out home. Dining & Living Rm Combo W/New Engineered Flooring (2024) &Lots Of Windows-Allowing In Tons Of Natural Light! 2nd Floor Features 4Pc Bath, Laundry & 3 Great Sized Brms Including Primary Brm W/W/I Closet & 4Pc Ensuite! Finished Bsmt Boasts Interior Garage Access. Garage entrance to home. Family Friendly Community Close To Public Transportation, 3 minute drive 401, Go/Via and all Amenities. **** EXTRAS **** Stainless steel Double door Fridge, Stove, Built in Dishwasher and Microwave Oven, Washer and Dryer.(Tankless Water Rental) California Shutters, Electrical light fixtures. (id:27910)
Keller Williams Referred Urban Realty

