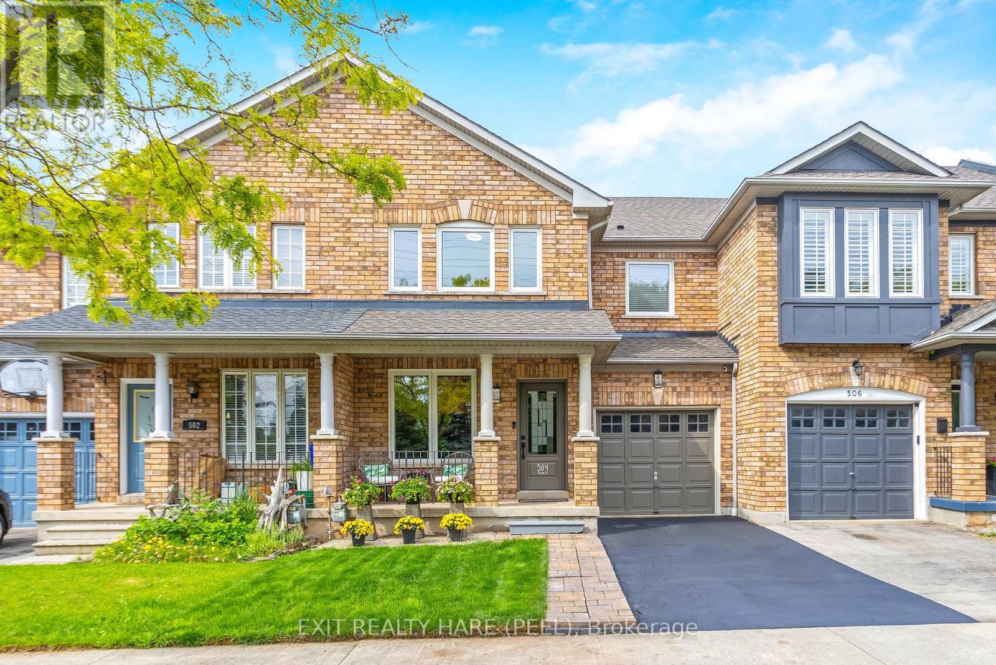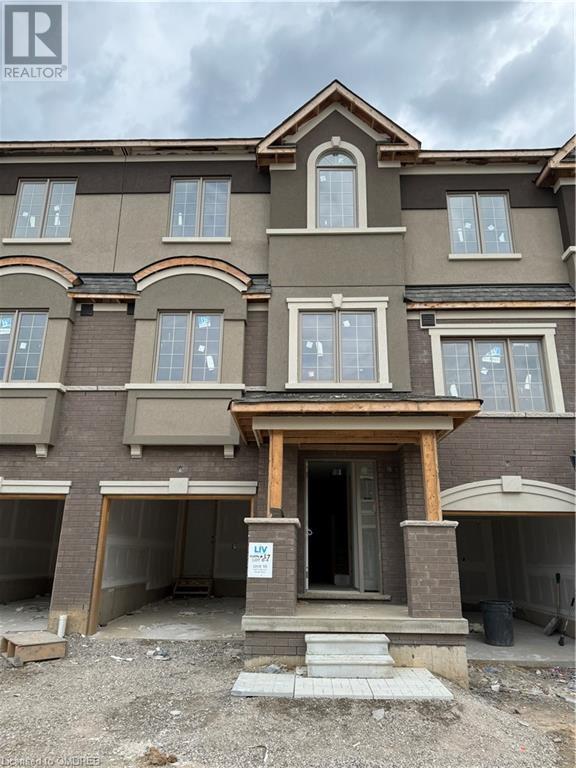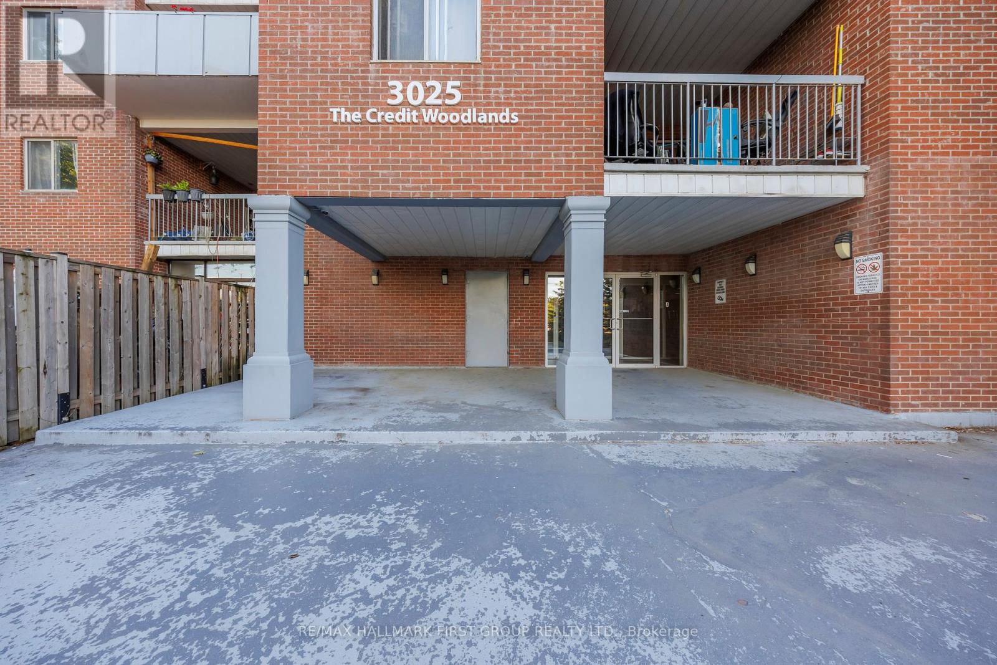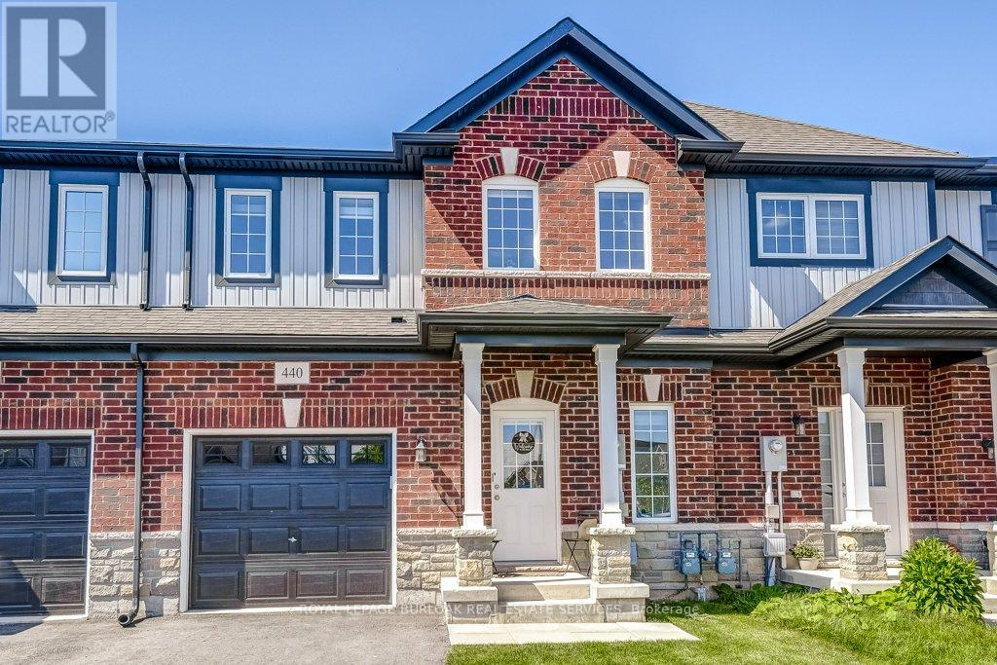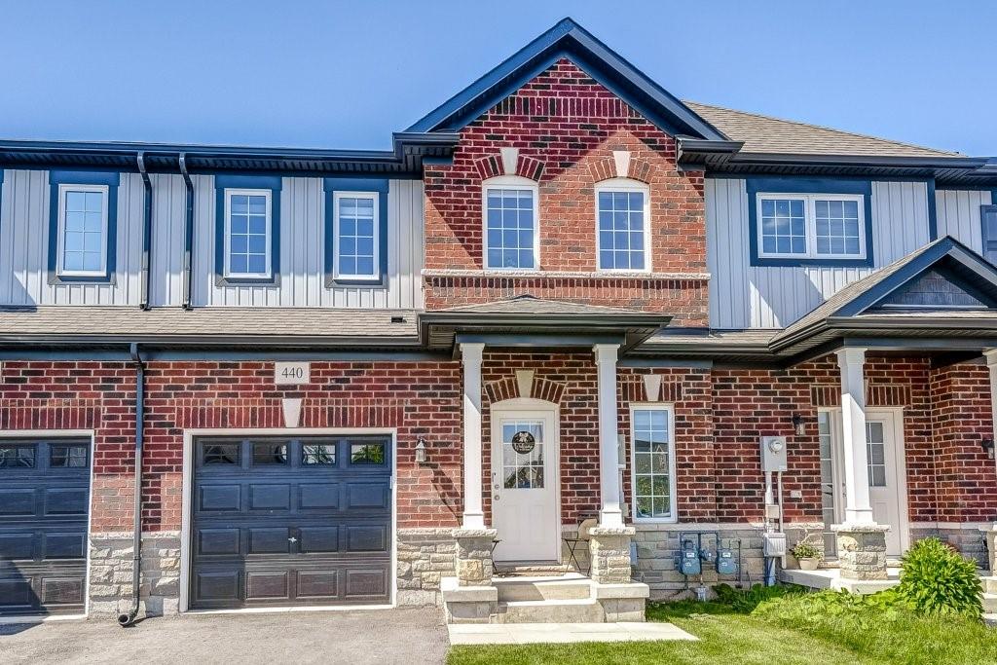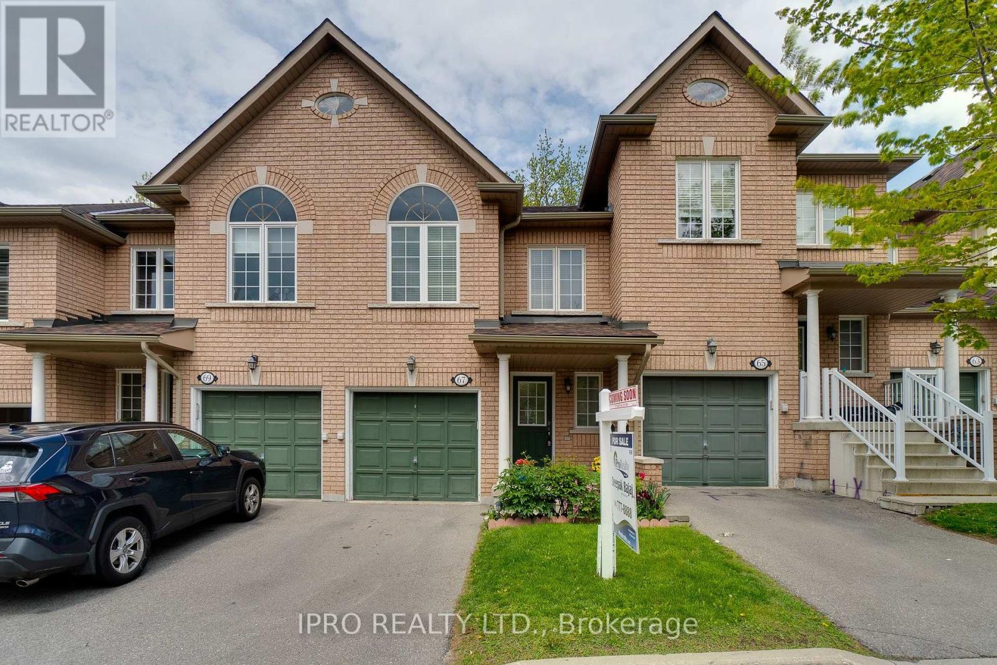504 Thelma Street
Burlington, Ontario
Discover this stunning 3-bed, 3-bath executive townhome, ideally situated on the Burlington/Oakville border. Tastefully updated & move-in ready, this home features; Modern stainless steel appliances, Updated windows and shingles, Fresh paint throughout, New carpet on the stairs, hallway, & primary bedroom. Enjoy the convenience of easy access to the highway & Appleby GO Station. Nestled in a quiet neighborhood, this home is close to shopping, transit, schools, a community centre, parks, & more. Don't miss this opportunity to make this beautiful townhome yours! **** EXTRAS **** Roof Shingles (2016), Windows (2015). (id:27910)
Exit Realty Hare (Peel)
504 - 3 Everson Drive
Toronto, Ontario
Welcome home to this fabulous, very spacious renovated executive townhome in the heart of demand Yonge and Sheppard! This stunning townhome offers modern luxury and urban convenience . 1125 sq ft of living space plus huge terrace! Luxuriate in the beautiful kitchen (2022), a chef's delight, boasting new cabinets, quartz counters, new b/i appliances with paneled fronts, bar-seating for 3 with extra cabinetry on outside of bar, smooth ceilings, laminate flooring, with one of the largest terraces in the complex! Enjoy summer BBQ's with friends and family on the spacious deck and/or easy entertaining with the open concept kitchen/dining room combination inside. And with 2 spacious bedrooms, a versatile den, and 2 beautifully appointed bathrooms, this home is perfect for families, professionals, or anyone looking to enjoy the convenience of city living without the hustle & bustle of downtown. The bright and airy primary bedroom has large windows, customized closet space, and is adjacent to the 4 piece bathroom. The second bedroom is equally inviting, with plenty of natural light & generous closet space. The den offers the perfect flex space for a home office, guest space, gym, or cozy reading nook. Bathrooms have been updated, and there is the added bonus of a locker and parking. ""Other"" is the expansive rooftop terrace- an outdoor oasis perfect for relaxation & making the most of Toronto's vibrant atmosphere. Situated in a prime location, you'll be just steps away from world-class dining, shopping, & entertainment! Plus with easy access to public transit and major highways, commuting is a breeze.** Open House Sunday June 23rd 2pm - 4 pm.** **** EXTRAS **** all window coverings, elf's, closet organizers, garden on deck, all new plumbing in 2020. Well managed and established condo townhouse complex, with all-inclusive maintenance fees, making this a low maintenance and easy lifestyle! (id:27910)
RE/MAX Ultimate Realty Inc.
F204 - 182 D'arcy Street
Cobourg, Ontario
THE EPITOME OF A MOVE IN READY AND VERY SPACIOUS 2 STOREY CONDO. WITH 2 BEDROOMS, 2 WASHROOMS AND IN SUITE LAUNDRY ON MAIN FLOOR OF THE UNIT. WALKING DISTANCE TO LAKE ONTARIO, PARKS, COBOURG'S INCREDIBLE BEACH, SHOPS, CAFES AND MULTIPLE SCHOOLS MAKE IT A VERY CONVENIENT NEIGHBORHOOD FOR EVERYONE. A BALCONY FOR YOU TO SIT BACK AND ENJOY YOUR FAVOURITE BEVERAGE, A LOCKER/STORAGE SPACE TO KEEP ALL YOUR ESSENTIALS NEAR BY AND A PARKING SPOT AT YOUR FRONT ENTRANCE ARE JUST A FEW OF THE FABULOUS BENEFITS OF THIS CONDO COMPLEX. THE GROUNDS ARE WELL KEPT AND OFFER A NICE OUTDOOR SEATING AREA IN THE SHADE. LEAVE THE TRAFFIC AND CHAOS OF THE BIG CITY BEHIND AND COME TO ENJOY A DIFFERENT WAY OF LIFE IN THE FEEL GOOD TOWN OF COBOURG RIGHT NOW. **** EXTRAS **** SPACIOUS 2 STOREY CONDOS WITH STORAGE SPACE, BALCONIES, VISITOR PARKING SPOTS, SOME PRIVACY AND CONVENIENCE ARE USUALLY A PREMIUM BUT OFFERED HERE AT AN AFFORDABLE PRICE POINT. BONUS OFFICE OR FAMILY ROOM TYPE SPACE ON THE SECOND FLOOR. (id:27910)
Real Estate Homeward
63 Tradewind Drive
Oakville, Ontario
Lovingly maintained rarely offered end-unit townhouse in Bronte Village in Oakville. Lakeside living at it's best awaits you at Schooner's Reach, an exclusive collection of luxury homes. This three bedroom home is located within walking distance of Bronte Harbour, Waterfront Trail, and great restaurants. There is a true double car garage. Easy access to highways and GO transit. Schooners Reach residents enjoy exclusive use of their own tennis court behind the unit. This well appointed home offers 3 bedrooms, 3.5 bathrooms, generous principal rooms, inside entry from the garage. Enjoy a large private terrace, newly redone, maintenance free on those sunny days. Hardwood floors on the main level. Upgrades include AC and furnace (2020), shingles (2021). Private second floor family room that could be used as a third bedroom. Spacious master bedroom with large ensuite, walk-in closet and private balcony. One bedroom on second floor is very large, (2 CLOSETS, 2 WINDOWS) could easily be made into 2 bedrooms. Potential for 4 bedrooms if needed, or 3 bedrooms plus family room. (id:27910)
Royal LePage Real Estate Services Ltd.
63 - 60 Fairwood Circle
Brampton, Ontario
Stunning 2-bedroom, 3-bathroom condo townhouse with abundant natural light and modern finishes! Main floor boasts a spacious kitchen with stainless steel appliances, pantry space, and open concept design flowing into the great room and breakfast area. Enjoy pot lights throughout and a convenient 2-piece washroom. Upstairs, find a primary bedroom with a 4-piece ensuite, closet, and large window,alongside a second bedroom with a 3-piece ensuite. Step outside to the huge balcony and take in the surroundings. Close proximity to stores, Hwy 410, Trinity Mall, library, and schools. Don't miss out on this fantastic opportunity! (id:27910)
RE/MAX Realty Specialists Inc.
10 - 620 Colborne Street W
Brantford, Ontario
Welcome 620 Colborne St. W Unit 10 situated in the new Sienna Woods East LIV Community located in West Brantford. This new community backs on to the Trans Canada Trail and is close to the banks of the Grand River, Laurier University, Conestoga College and many other amenities. Its a great location if you like the outdoors but also want to be close to the city. This brand new spacious and modern 4-bedroom, 2.5-bathroom home provides ample space for a growing family. The main floor boasts 9-foot ceilings providing the unit with a feeling of spaciousness in the open concept living room and kitchen areas. Other upgrades include: quartz countertops and double undermount sink, 36 fridge (versus standard 30""), overhead microwave, carpet less main floor, pot lights in the family room, engineered hardwood on the main floor, A/C & automatic garage door opener. With almost $30,000 in upgrades you dont want to miss out on the opportunity to join this growing community and experience the joys of home ownership at a great price! (id:27910)
Rock Star Real Estate Inc.
73 Camino Real Drive
Caledon, Ontario
Discover modern living in this brand new, never-lived-in 3-storey townhouse in Caledon. This stunning home features a spacious layout, a sleek gourmet kitchen, and elegant finishes throughout. Enjoy abundant natural light from expansive windows, generously sized bedrooms. This townhouse offers both comfort and convenience. Dont miss out on this exceptional opportunity to own a piece of Caledon's finest real estate! **** EXTRAS **** Tenants to pay all the utilities. (id:27910)
Exp Realty
620 Colborne Street W Unit# 10
Brantford, Ontario
Welcome 620 Colborne St. W Unit 10 situated in the new Sienna Woods East LIV Community located in West Brantford. This new community backs on to the Trans Canada Trail and is close to the banks of the Grand River, Laurier University, Conestoga College and many other amenities. It’s a great location if you like the outdoors but also want to be close to the city. This brand new spacious and modern 4-bedroom, 2.5-bathroom home provides ample space for a growing family. The main floor boasts 9-foot ceilings providing the unit with a feeling of spaciousness in the open concept living room and kitchen areas. Other upgrades include: quartz countertops and double undermount sink, 36” fridge (versus standard 30), overhead microwave, carpet less main floor, pot lights in the family room, engineered hardwood on the main floor, A/C & automatic garage door opener. With almost $30,000 in upgrades you don’t want to miss out on the opportunity to join this growing community and experience the joys of home ownership at a great price! (id:27910)
Rock Star Real Estate Inc.
4 Hemans Court
Ajax, Ontario
Feels like a Semi! Welcome to this rarely offered Freehold End Unit Townhouse, with and Expansive Backyard and a Detached Double Car Garage! NO MAINTAINANCE FEES! Recent Upgrades: Garage Door Roof was installed (May 2024)!! Step inside to find an open concept layout with luxurious hardwood flooring throughout the main floor, accentuated by elegant pot lights and a charming accent nook. Enjoy the modern kitchen, featuring stainless steel appliances, sleek marble backsplash, a convenient pantry, and stylish valance lighting, creating an ambiance that is both inviting and functional! Entertainment and relaxation await in finished basement, offering ample space for a family room and office, perfect for accommodating various lifestyles and needs. Nestled on a coveted corner lot, this property presents a gardener's dream backyard, complete with a wraparound deck, ideal for outdoor gatherings and enjoying the serene surroundings! Lots of Privacy! Conveniently located just minutes away from the highway 401, Pickering Beach, Lakeridge Hospital, Costco, Ajax Go Station and an abundance of dining and shopping options, this residence offers the perfect blend of luxury and convenience! There is also space in the basement, beside the furnace to put a 2nd Bathroom. Contractors where previously consulted. **** EXTRAS **** Stainless Steel App(Fridge, Stove, Over-the-range Microwave, Dishwasher), Washer & Dryer, All Elect. Light Fixtures, All Aindow Coverings, Garage Door Opener w/ 2Remotes, Gazebo Frame. No Maintenance Fees! Space for 2nd bath in basement. (id:27910)
RE/MAX Rouge River Realty Ltd.
28 - 45 Dorchester Boulevard
St. Catharines, Ontario
Welcome to your spacious and modern family home! Only 2 years old. This property boasts 4 bedrooms upstairs, including two bathrooms for added convenience. In-suite Laundry room. The basement features a family room and an additional bedroom with its own bathroom, offering extra privacy. The main level offers a powder room and an open concept layout, perfect for family gatherings and entertaining. Quartz countertop. Step outside onto the 10X10 deck to enjoy some fresh air and outdoor relaxation. Don't miss this fantastic opportunity to make this family-friendly home yours! (id:27910)
RE/MAX Dynamics Realty
302 - 30 Western Battery Road
Toronto, Ontario
Enjoy Your Summer On The Patio - BBQs Allowed! Very Well Kept Stacked Townhouse With Recent Renovations To The Kitchen, Bathroom And Bedroom Floor! Extra Storage Ensuite, Large Bedroom Fit For a King Bed, Open Concept Living/Dining/Kitchen. Walkable Liberty Village Location, Minutes To The Waterfront, King West, Streetcar, Restaurants, Bars, Gyms And So Much More! Easy Access To The Gardiner. Photos From Before Tenant Moved In. **** EXTRAS **** Stainless Steel: Refrigerator, Electric Stove, Built-In Dishwasher, Built-In Microwave. Washer/Dryer, All Electric Light Fixtures, All Window Coverings. (id:27910)
RE/MAX Professionals Inc.
4 - 1945 Denmar Road
Pickering, Ontario
Beautiful townhouse with a garage and a private backyard, not backing onto other townhomes. Very spacious, bright, great layout, upgraded townhouse, with low maintenance fees. Make this Townhouse your home as it has a lot of great features to offer. Access to the garage from house , large kitchen with granite counter, newer Stainless Steel Appliances, newer ceramic tiles, pantry, backsplash (all done approx. in 2020), large window, kitchen overlooking Living Room and private yard. Living area has high ceiling, pot lights, hardwood floors, walk out to patio. No carpet, wood stairs leading to second floor . Primary Bedroom 2022 window replaced, double closet. Finished basement with pot lights, can be used as a bedroom , or rec room or office. Spacious laundry room, with storage, sink and window is conveniently located on main floor, Samsung washer & dryer 2020. Newer garage door, spent $6000 to gutter the garage. Furnace & CAC are approx. 9 years old. Hot water tank is owned. Conveniently located close to large plaza , Pickering Town Centre Mall, Hwy 401 and more ! **** EXTRAS **** hot water tank is owned, duct cleaning 2020 (id:27910)
RE/MAX Hallmark First Group Realty Ltd.
149 - 3025 The Credit Woodlands
Mississauga, Ontario
Stunning 4+1 Bedroom 2-Storey Condo-Townhouse Located in the Highly Sought After Community of Erindale. prime Real Estate Between Mississauga Rd. & Erindale Station Rd. Steps From University of Toronto Mississauga Campus. This Gorgeous Town Home is on the Ground Floor. w/a Newly Renovated Open Concept Layout, Including Two Outdoor Living Spaces. Modern Kitchen W/Max Storage & a Breakfast Area Over Looking Living/Family Rooms. 4+1 Large Rooms W/Convenient Laundry Ensuite on 2nd Floor. Currently Renting $750.00 Per Bedroom. **** EXTRAS **** Great Investment Opportunity, Minutes to UTM Campus, Erindale GO, Groceries, Great Schools (Woodlands) Library. Transit at Your Doorsteps!! (id:27910)
RE/MAX Hallmark First Group Realty Ltd.
47 Heathcliffe Square N
Brampton, Ontario
EXQUISITE LARGE CONDO TOWNHOUSE IN A HIGHLY SOUGHT AFTER NEIGHBORHOOD. FRESHLY PAINTED AND FULLY UPGRADED. HOME BOAST QUARTZ COUNTER TOPS THROUGHTOUT. OPEN CONCEPT MAIN FLOOR. STEPS TO THE GRAND CATHEDRAL CEILING IN THE LARGE FAMILY ROOM, WITH GAS FIREPLACE. LAMINATE FLOORS IN BEDROOMS, LIVING, DINING AND FAMILY ROOMS. EAT IN KITCHEN WITH WALK OUT TO BACKYARD. HARDWOOD DOUBLE STAIRS. DOUBLE CLOSETS AND 4 PIECE ENSUITE IN THE PRIMARY BEDROOM. STAINLESS STEEL APPLIANCES. FINISH OPEN CONCEPT BASEMENT WITH 2 PIECE BATHROOM. CLOSE TO ALL AMENITIES. THIS ONE IS A MUST SEE, BRING YOUR FUSSIEST CLIENTS. (id:27910)
Homelife/response Realty Inc.
29 - 71 Puccini Dr Drive
Richmond Hill, Ontario
Absolutely Gorgeous Luxury Stylish Executive Townhome On Quiet & Safe Cul-De-Sac In Sought After 'Oak Ridges' Spacious Open Concept Layout With 9Ft Ceilings! Lots Of Natural Sun Light With Amazing Large Windows & Ample Storage Space For All Your Family Needs!Bright Sunny Fully Renovated Kitchen With Breakfast Bar, Family Size Brkfast Area With W/O To Patio And A Very Private Backyard!Enjoy the ease of direct garage access!Finished basement!New CAC 2024, New Heater! New Roof Shingles Fall 2023! New CAC! Central Vacuum! Close To Schools, Shopping, Parks, Conservation And Walking Trails, Close to Wilcox and Bond Lakes (5 min)! Public Transportation Right Outside House! (id:27910)
Main Street Realty Ltd.
42 - 1250 Limeridge Road
Hamilton, Ontario
Spacious 3 storey townhome. Located in desirable mountain with 4 bedrooms, large living and dining room, high ceilings. lots of potential to fit your renovations (id:27910)
RE/MAX Real Estate Centre Inc.
440 Viking Street
Fort Erie, Ontario
Welcome to 440 Viking St. in Fort Erie's desirable, & family-friendly neighbourhood Crescent Park. This beautiful 2-bed, 2.5-bath home offers 1558 sq. ft. of finished living space & is perfect for modern living. The bright and spacious kitchen boasts stainless appliances, plenty of cabinet space, & a peninsula-perfect spot to enjoy your morning coffee. It seamlessly flows into an open-concept dining & living room. The main floor primary bedroom offers a 4 pc ensuite bath & his/her closets and views of the backyard. Enjoy the convenience of main floor laundry, a 2 pc bath, & inside garage access complete with an electric car charger. Upstairs, discover a large second bedroom & a versatile loft office area, and another 4 pc bathroom. Enjoy elegant touches like modern fixtures, neutral paint colour, & zebra blinds throughout, 9ft ceilings. Relax this summer on the soon-to-be-completed stamped concrete patio and fully fenced yard. The unspoiled basement is ready for you to make your own and has a bathroom rough-in & offers endless potential. This home is close to trails, shopping, restaurants, major highway access & US border, great Niagara golf courses, & hospital. This home is a perfect blend of style & convenience. Book your showing today. (id:27910)
Royal LePage Burloak Real Estate Services
24 Nutwood Way
Brampton, Ontario
This stunning Brampton townhouse features an open-to-above entrance and approximately $200,000 in upgrades. This luxurious 1750 sqft home offers 3 bdrms, 3 bthrms, and hardwood floors throughout. The main living areas are illuminated by pot lights. The newly renovated primary ensuite provides a spa-like retreat. The kitchen flows into the breakfast and family room, perfect for entertaining. The finished bsmnt includes an additional bdrm and private bthrm & storage. Step outside to your private backyard oasis with a motorized awning, garden beds. Enjoy convenient access to the backyard through the garage. In a desirable neighborhood, & close to all amenities. **** EXTRAS **** All ELFs: Light Fixtures, Window Coverings (Curtains), Central Air, Built in Dishwasher, Fridge, Stove, Washer & Dryer (id:27910)
Royal LePage Premium One Realty
44 - 1560 Newlands Crescent
Burlington, Ontario
A must see. Upgraded unit. Chic 3 Bedroom End Unit T/H! Bright & Airy With A Modern Twist. Spacious Foyer Features A Convenient Built-In Bench. Kitchen W/White Cabinetry, Breakfast Bar, Pot Drawers. Dining Area & Family Room Flooded With Light From Patio Doors & Oversized Window Along The Back. Carpet Free, A Good Size, Master Has Custom B/I Closet. Designer Bathrooms, Huge Basement Rec Room. Laundry Room With Sink. Outdoor Pool W/Lifeguard & 3 Playgrounds! New Backyard Fence Installed in 2023. **** EXTRAS **** D/W 2018, A/C 2018, Furnace 2010, Insulation 2019, Washer 2020, Built-In Shelving & Auto Light In Garage 2020, Front Door 2018, Luxury Shower Faucet 2020, Roof 2014. Family Friendly Quiet Complex. Snow Removal & Salting To Ur Front Door! (id:27910)
Century 21 People's Choice Realty Inc.
440 Viking Street
Fort Erie, Ontario
Welcome to 440 Viking St. in Fort Erie's desirable, & family-friendly neighbourhood Crescent Park. This beautiful 2-bed, 2.5-bath home offers 1558 sq. ft. of finished living space & is perfect for modern living. The bright and spacious kitchen boasts stainless appliances, plenty of cabinet space, & a peninsula-perfect spot to enjoy your morning coffee. It seamlessly flows into an open-concept dining & living room. The main floor primary bedroom offers a 4 pc ensuite bath & his/her closets and views of the backyard. Enjoy the convenience of main floor laundry, a 2 pc bath, & inside garage access complete with an electric car charger. Upstairs, discover a large second bedroom & a versatile loft office area, and another 4 pc bathroom. Enjoy elegant touches like modern fixtures, neutral paint colour, & zebra blinds throughout, 9ft ceilings. Relax this summer on the soon-to-be-completed stamped concrete patio and fully fenced yard. The unspoiled basement is ready for you to make your own and has a bathroom rough-in & offers endless potential. This home is close to trails, shopping, restaurants, major highway access & US border, great Niagara golf courses, & hospital. This home is a perfect blend of style & convenience. Book your showing today. (id:27910)
Royal LePage Burloak Real Estate Services
1250 Limeridge Road E, Unit #42
Hamilton, Ontario
Spacious 3 storey townhome. Located in desirable mountain with 4 bedrooms, large living and dining room, high ceilings. lots of potential to fit your renovations (id:27910)
RE/MAX Real Estate Centre Inc.
67 - 7360 Zinnia Place
Mississauga, Ontario
Lovely Family Home In A Semi-Private And Quiet Enclave, Surrounded & Backed Onto Lush Green Ravine & Nested On A Quiet Cul-De Sec., Beautiful & Spacious 2 Storey Home In Desired Meadowvale Village. Very Well Maintained Home Offers, Professionally Painted, Pot Lights all over the house, Hardwood on Main floor, Open concept, Stainless Steel Appliances, New Electric Stove, New Quartz Countertop and matching Back Splash, Family Size Kitchen, Breakfast/Dining leads to the Backyard which is Backing on to Green Space, perfect for BBQs With Family and Friends, New wooden deck, 2nd Floor With Laminate flooring, Huge Mater Bedroom is also backing on to green space and complete privacy, Walk-in Closet and 4 PC En-Suite, 2 other Good size Bedrooms, Den Could Be Used As Office Or Prayer Room, Finished Basement with 2 PC washroom, Cold cellar, Recreation Room for Entertainment, Pot lights, Minutes To Go Station, Hwy 401/407, Grocery Stores, Costco, Wal-Mart, Banks, Heartland Shopping Area, Restaurants, One of the Best Schools in the area, Sheridan College, Public Transit, Gas Stations and much more! Perfect for First Time Home Buyers and Must See! **** EXTRAS **** Professionally Finished Basement (Dec 2023), Professionally painted, Pot lights, Renovated Kitchen Quartz Countertop and Back Splash, Newly Replaced Roof Shingles (2023), New wooden deck (2023) (id:27910)
Ipro Realty Ltd.
70 Lobo Mews
Toronto, Ontario
Welcome to your urban oasis! This 3-bed, 3-storey townhome offers luxury living in a tranquil enclave near Islington Station and top schools. The main floor features an open-concept layout, flooded with natural light. With its newly upgraded appliances, the kitchen becomes a cook's haven, offering plenty of space to create culinary masterpieces. while the dining area provides ample space for gatherings Upstairs, 2 spacious bedrooms offer serene views, while the 3rd floor boasts a vast master suite w/ a luxurious ensuite and private deck. Outside, enjoy a welcoming community atmosphere, with safe streets for children and amenities within walking distance. Live the lifestyle you deserve in this meticulously designed home w/ a unique opportunity to experience urban living at its finest, blending convenience, comfort, and elegance seamlessly. Every aspect of this home is designed to enhance your quality of life. *Cooperating W/Self Represented Buyers* (id:27910)
Ipro Realty Ltd.
55 - 150 Gateshead Crescent
Hamilton, Ontario
STYLISH TOWNHOME ... Unit 55 at 150 Gateshead Crescent in Stoney Creek is an UPDATED and TASTEFULLY FINISHED from TOP-to-BOTTOM condo townhome END UNIT in a highly sought-after neighbourhood. Walking distance to Cherry Heights Park, schools, grocery shopping, and more. OPEN CONCEPT main floor is bright and spacious with gleaming hardwood floors throughout, a 2-pc bath, and living room and dining room with WALK OUT through sliding doors to private and fully fenced back yard with lovely patio and gazebo. UPGRADED kitchen offers GRANITE counters, breakfast bar, stainless steel appliances, and pantry. Upper level features a primary bedroom with WALK-IN CLOSET, plus two more generously sized bedrooms, and a 4-pc bath. FINISHED LOWER LEVEL provides a long recreation room with additional 4-pc bathroom, and laundry room. Single drive leads to attached garage with inside entry to the kitchen. Water softener and reverse osmosis system, visitor parking. Quick drive to Eastgate Square & QEW. CLICK ON MULTIMEDIA for video tour, drone photos, floor plans & more. (id:27910)
Keller Williams Complete Realty

