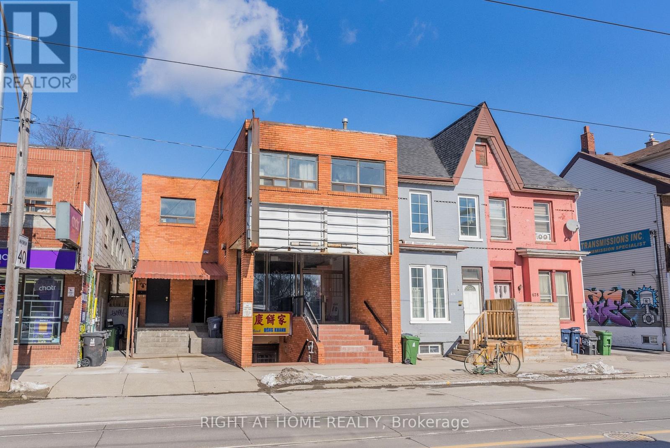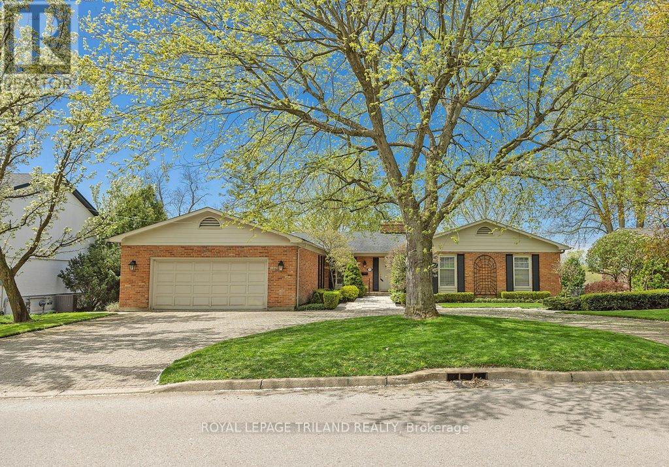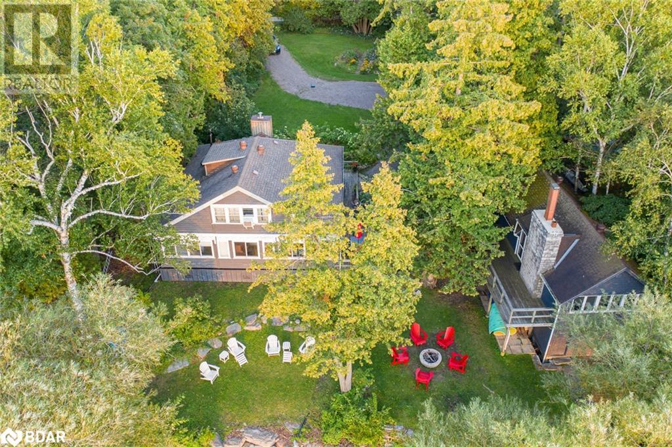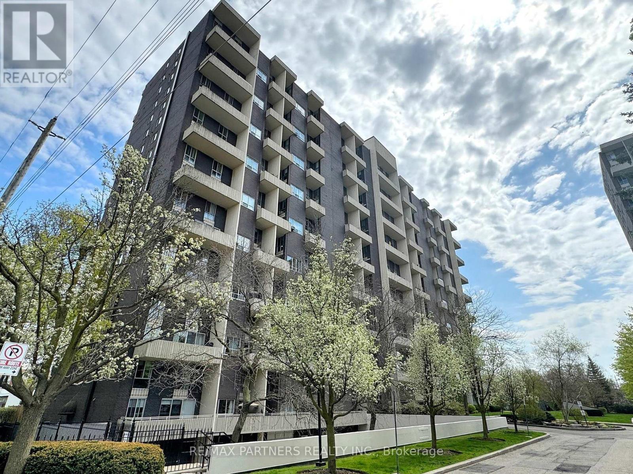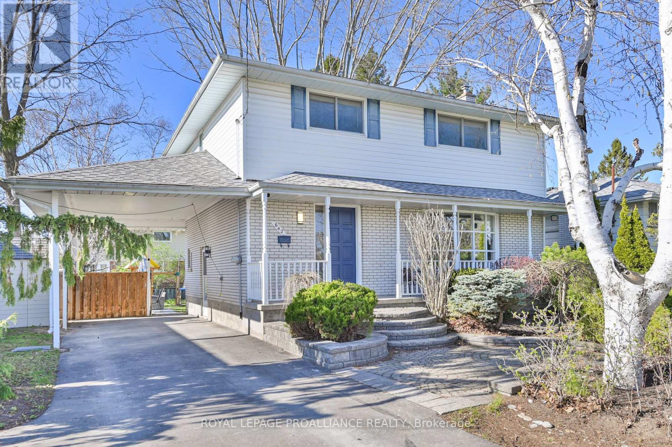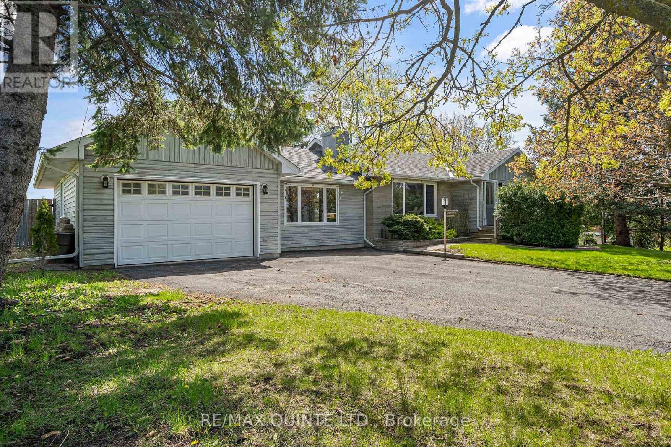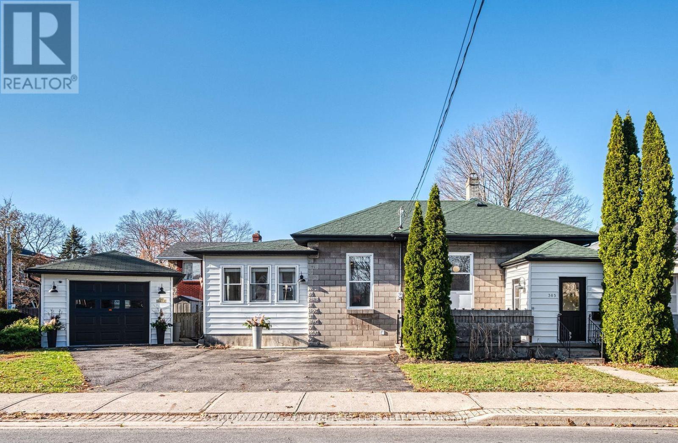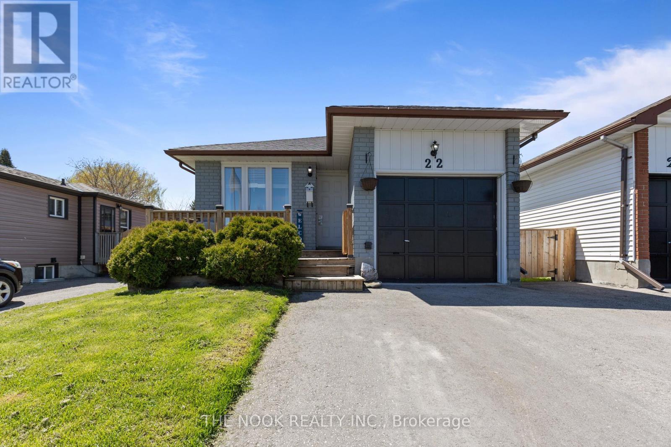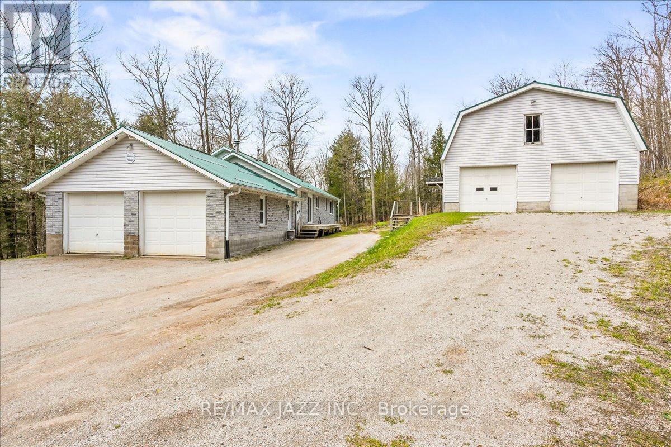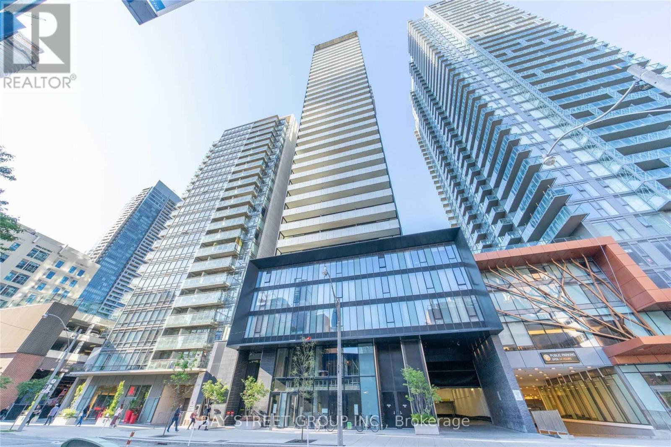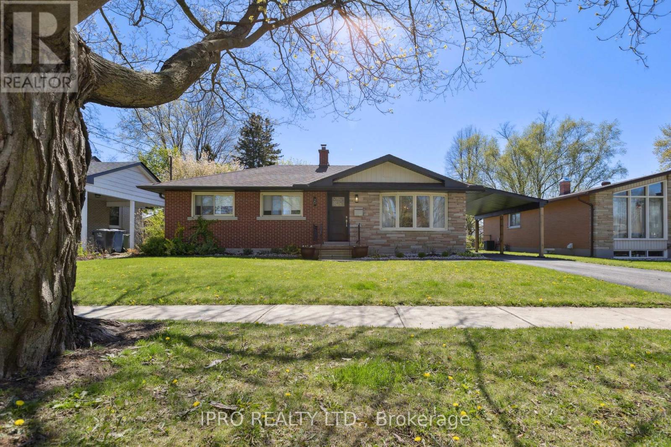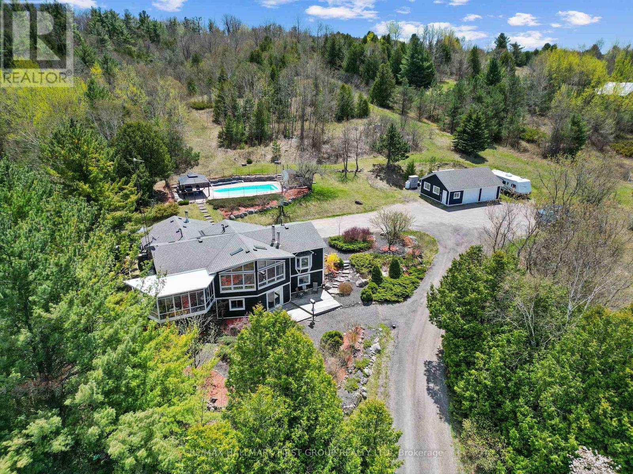674 Gerrard St E
Toronto, Ontario
All Brick, Steel Beam & Cement Bldg in Prime Riverdale area. 2 Prime Retail Units w/ separate entrances (main level and lower). Upstairs unit is a 4 BR/2 Bath/kitchen/Liv Rm with w/o balcony. Many potential for various retail & Residential opportunities with upstairs tenants paying rent. Includes 1 parking with easy loading area. Both retail units (main & lower) is facing Gerrard Street with many businesses/residences, transit stops are steps away. High retail traffic area and DVP highway access. **** EXTRAS **** So many options for investors to convert building for work/live/office/retail/commercial or residential apartment units. All appliances included, all ELF's. Survey available. (id:27910)
Right At Home Realty
138 Hunt Club Dr
London, Ontario
Homes of this calibre rarely come onto the market in this neighbourhood; backing onto the 16th hole, steps away from tennis and pickleball courts at the London Hunt and Country Club. This beautiful home has only known two families, meticulously cared for by the current owners since 1974. The moment you enter the spacious foyer it's apparent you're not walking into an average home. A floor plan that is both family-friendly and ideal for entertaining. The main floor provides large formal living and dining rooms perfect for large family gatherings. A rich, wood-panelled family room provides an inviting place to gather with the classic warmth and charm of a traditional fireplace with stone hearth and brick surround that also provides sight lines into the kitchen. With an adjoining breakfast nook that's perfect for informal meals, catching up, or homework the design is ideal for a busy family. The primary suite provides outstanding space with separate shower and water closet, dressing area and ample closet space. The lower level is finished and provides an updated bedroom and bathroom, as well as walkout access to the treed backyard. A beautiful large upper deck accessible from the kitchen and dining room offers an unmatched view of beautiful summer sunsets. Other unique bonuses include a wine cellar and a hidden wet bar and stereo cabinet in the family room. This is a particularly beautiful lot with detailed landscaping, including Ginko trees and an irrigation system, all set in a mature Hunt Club enclave that is one of the most desirable in the city, with easy access to shopping and amenities, all within a short commute to Western and University Hospital. Descriptions like executive home sometimes get thrown around a bit too easily, but this truly outstanding family home in the coveted Hunt Club will make you a believer. A compelling, family-centered design in a great location, there will be no better place to spend your summer afternoons than on your new deck. (id:27910)
Royal LePage Triland Realty
6568 Quarry Point Road
Ramara, Ontario
Welcome to 6568 Quarry Point Rd, 108' of pristine Lake Couchiching waterfront. 4-season property presents a myriad of possibilities: 1. Pool financial resources with friends or family to create multi-family compound. 2. Utilize as corporate retreat, enjoying meetings & employee getaways while benefiting from write-offs. 3. Embrace as single-family residence/cottage. With proven Airbnb track record & dedicated property management team, seamless renting is assured. Impressive rental revenues underscore property’s true value: $54,000 in 2022, $68,000 in 2023 & $37,000 in 2024, all while maintaining availability for personal enjoyment. Main house sleeps up to 13, boathouse sleeps 4-5 & bunkie provides space for 4 more. Eat-in kitchen with quartz countertops, sub-zero refrigerator, custom cabinetry & unimpeded lake views. Primary BR with 2 pc ensuite bath, W/I closet & wall-to-wall windows, offers captivating lake views while relaxing in bed. Meticulously implemented upgrades preserve home's original character including: copper wiring, 2 driveways, 2 kitchens, forced-air propane furnace & Nest thermostat, well pump/heated water line & Kinetico water filtration system. Original hardwood floors on main & upper levels contribute to the property's old-world charm. Boathouse features 1-BR apartment & games room overlooking the water & dock. Boathouse upgrades include new: flooring, quartz countertops, appliances, bathroom, insulation & waterproofing. Conveniently located 15 minutes from Orillia, property offers waterfront with access to miles of boating on Trent-Severn/Lake Simcoe waterways. This impeccably maintained property is turn-key & INCLUDES all indoor & outdoor furniture, bedding, linens, docks, 3 kayaks, paddleboat & water trampoline - ready for immediate occupancy or rentals. Explore attached 3-D tour, floor plans & video slideshow, then schedule your viewing. VALUE combined with LOCATION truly makes this one-of-a-kind property an opportunity not to be missed! (id:27910)
One Percent Realty Ltd. Brokerage
#925 -60 Southport St
Toronto, Ontario
Meticulously $$$ Renovated * Contemporary Interior Design 3 Bedrooms in this Pristine Charm of this 2-level Unit Nestled * Overlook Humber River * Coveted High Park/Swansea Neighborhood * Exquisite Open-concept Residence Exudes Sophistication throughout * Accessible to Public Transit and Major Highways * Accent Wall * Glass Railing Stairs * Smooth Ceiling * LED Light * Delight in Seamless Indoor-outdoor Entertaining with a Bespoke Gourmet Kitchen w/ Eat In Area/Stainless Steel Appliances / Sintered Stone / Undermount Sink / Backsplash / Extended Pantry / Undercabinet Lighting / Bosch B/I Oven/ Glass Kitchen Cabinet and a Sun-drenched Terrace * Luxury Vinyl Plank Flooring *In Suite Laundry Front Loading Washer& Dryer* Soaker Tub and Shower * Electric Toilet Seat * Stroll to nearby High Park, Bloor West Village, and the waterfront for leisurely escapes * Offering the best of condo living with the privacy of a standalone home, this residence is idyllically positioned on a peaceful residential street near Sunnyside Beach, High Park, and the upscale boutiques of Bloor West Village * With TTC accessibility at your doorstep, as well as proximity to the GO station and Gardiner Expressway, convenience meets elegance in this remarkable abode * Maintenance Fees Include All Utilities (Heat, Hydro, Water), Cable and High Speed Internet! Pet Friendly & Wonderful Amenities: Indoor Pool, Gym, Tennis Courts, Party Room, Private Dog Park And More! **** EXTRAS **** Ideally Situated Within Walking Distance To The Lake, Sunnyside Boardwalk, High Park And Humber River Trails. Easy Access To Dt Toronto, Hwys & Billy Bishop And Pearson Airports (id:27910)
RE/MAX Partners Realty Inc.
642 Bridge St E
Belleville, Ontario
**OPEN HOUSE MAY 4, 1-2PM** Just on the growing edge of Belleville you'll find this 2 story show stopper of a family home. Over 1700 square feet of updated, renovated, elevated space greets you, from the water resistant plank floors to the totally overhauled kitchen and dining area. This smart kitchen design offers loads of seating room, prep space and storage. Soak up the sun from the spacious living room with its south facing bay window. You'll find a handy powder room on this level as well. Up the hardwood stairs takes you to 4 large bedrooms and an updated 4 piece bathroom with tile surround. The fully finished basement features storage galore with closets, a cold storage room, and a fully finished laundry room. Enjoy family time in the rec room with the warmth of an electric fireplace. There's even some 'flex' space down here. The perfect room for workouts, crafting or sewing. This home is on the edge, yet close to everything including the best schools, parks and Belleville's YMCA. **** EXTRAS **** Roof (2013) Furnace (2021) (id:27910)
Royal LePage Proalliance Realty
120 Avonlough Rd
Belleville, Ontario
Charming 4 bedroom, 3 bath 1840sqft ranch style bungalow with a 2 car attached garage. Located on the West End of Belleville-only minutes to city center and mins to Loyalist College. The large main floor has a large living room and large main floor family room with a electric fireplace. Downstairs you'll find a full finished basement plus a separate bachelor apartment with its own private rear entrance. Smart lock and thermal camera's. Outside is super large city lot approximately 1/3 of an acre with an extremely large wood deck overlooking the rear yard. Present Tenant would like to stay on. (id:27910)
RE/MAX Quinte Ltd.
385 George St
Cobourg, Ontario
Tres Chic 3Br 2Bath Beautifully Renovated Bungalow w/ Garage/Workshop. Available immediately. Move in to enjoy summer steps to the beach & lakefront. This Gentrified 1911 Character home is situated in heritage-home neighbourhood. Professionally renovated w/ beautiful decor. Custom high-end Kitchen & matching Main Bath cabinetry by local artisan Bouwman's Cabinetry & Baths. A perfect mingling of Modern convenience & Historic grace: Soaring ceilings, Arched walls, Wood flooring, high-style Contemporary Light Fixtures, Pot Lights & an Abundance of pretty Natural light filtering in from the many tall, updated Windows. An Insulated & heated vestibule keeps it cosy in all seasons. A Walk-out Deck from the Primary BR offers you Tea & Sun Salutations in the AM or a Private space for Starlit night caps. LL is well-finished with Powder Room, 3rd BR, New Carpet, Laundry, Storage. Tenant bonus: Detached, insulated Garage w/ space for Workshop area. Renovated top to bottom to perfection on an easy-sized lot within sauntering distance to the boutique Downtown Restaurants, Cafes, Art Gallery, Concert Hall, Parks, the Boardwalk, Beach & Lakefront, Grocers, Services. Very close to VIA Station for Day Trippers & commuters. **** EXTRAS **** Newer A/C, High Efficiency Furnace, Roof, Windows, Doors. Parking, & Detached insulated garage/workshop. Minimal lawn tending needed in the front & back, w/ a ton of lawn space to the south of the home. (id:27910)
Century 21 All-Pro Realty (1993) Ltd.
22 Century Blvd
Cavan Monaghan, Ontario
Welcome to this Charming 3+1 Bedroom Bungalow Nestled in a Warm, Family-Oriented Neighborhood within the Quaint Village of Millbrook! Conveniently Located within Walking Distance to Millbrook/South Cavan Public School, Downtown Shops, Restaurants, Grocery Stores, and all Other Essential Amenities! Step onto the Lovely Front Porch, Inviting you into the Open-Concept Living & Dining Area Adorned with a Large Front Window Filling the Space with Natural Light! The Kitchen, Complete with a Skylight, Center Island & Stainless Steel Refrigerator & Dishwasher! The Main Floor Features a 4-Piece Bath & 3 Bedrooms, One of which is Currently Utilized as an Home Office & Offers a Walk-out to the Expansive Deck and Meticulously Maintained, Fully Fenced Yard! Accessed Through the Garage, Stairs Lead to the Fully Finished Basement, Where a Gas Fireplace (Recently Serviced) Awaits in the Spacious Rec Room. Additionally, Discover a Generous Room Currently Utilized as a Playroom, a 2-Piece Bath & 4th Bedroom Currently Serving as a Salon! This Basement Layout Offers Versatile Options for Family Living or an In-Law Suite, Providing Ample Space for Everyone to Enjoy! **** EXTRAS **** Garage Access From House! Double Wide Driveway!New 8' Fence '23, Roof '19, Insulated Garage Walls '22. Brick Painted '22, Driveway '20, Flooring Living, Dining & Hallway '19. Carpet in Bsmt '19. Walk to Millbrook/South Cavan Public School! (id:27910)
The Nook Realty Inc.
1055 Sugar Bush Lane
Minden Hills, Ontario
Welcome to Sugar Bush Lane nestled on 19 acres with beautiful hardwood bush and trails throughout. As the name suggests the trees have been tapped in the past for maple syrup. The property is centrally located between the villages of Minden and Haliburton and close to Kashagawigamog Lake public access. This 1422 sq ft bungalow boasts an open concept kitchen/dining area with custom oak cabinets. Hardwood floor in the living room and hallway leads to the 3 spacious bedrooms, main bathroom and primary ensuite. Laundry room and 2 pc bathroom are located directly off the entrance from the attached double garage. The basement is also accessible from a separate entrance in the garage. Enjoy the outdoors from the large screened porch spanning the front of the house. **** EXTRAS **** Amazing 28x60 partly insulated shop for woodworking, mechanical or storage of ATV's, snowmobiles, snow blowers etc. Upper level mezzanine and 3 garage doors. The space has endless possibilities. Bldg lot severance may be possible. (id:27910)
RE/MAX Jazz Inc.
#2406 -28 Wellesley St E
Toronto, Ontario
Welcome to the unparalleled luxury of Vox Condo, situated at Yonge & Wellesley, where opulent living meets contemporary elegance in the heart of the city. Nestled within the highly coveted Vox Condos, this expansive suite boasts floor-to-ceiling windows adorned with custom treatments, bathing the space in natural light. Enjoy the east-facing sun-filled bedroom and living room, featuring a 9' ceiling and pre-engineered hardwood flooring complemented by integrated appliances and freshly painted walls. The open-concept living and dining area provides an ideal setting for entertaining guests or unwinding after a long day. The modern kitchen is equipped with stainless steel appliances, granite countertops, and ample storage space. The primary bedroom offers generous proportions, complete with a large closet and a Juliette balcony to invite in the refreshing summer breeze.28 Wellesley Street offers an array of exceptional amenities, including a 24-hour concierge, fitness center, party room, and rooftop terrace with BBQs and panoramic city views. Conveniently located steps away from Wellesley Subway Station and within a short walk to U of T and Ryerson University, this unit provides easy access to Yorkville, Eaton Centre, College Park, shops, restaurants, and entertainment options. This unit is an ideal choice for those seeking the ultimate city living experience. Don't let this opportunity pass you by to own a sophisticated and stylish residence in one of the most sought-after locations. **** EXTRAS **** Fridge, Stove, Range Hood, Dishwasher, Stacked Washer/Dryer, Quartz Countertops, All Elfs And Window Coverings. A large cloth closet is included (id:27910)
Bay Street Group Inc.
20 Strathmere Pl
Guelph, Ontario
Welcome to 20 Strathmere Place. Nestled on a quiet street in a mature neighborhood this beautiful 3bedroom bungalow has been renovated throughout and is move in ready. The main floor boasts a sun-filled living and dining room and a kitchen that was recently renovated top to bottom in 2020 adding tons of storage, a large sink, stainless steel appliances and so much more. The bathroom was also renovated in 2020 and has a large sliding glass walk in shower. The basement rec room was redone in 2022 adding new stairs, flooring, sub floor, and fireplace. The electrical box was also replaced in 2020. Outside is a magnificent oversized deep lot with a gardening shed and a new carport which was built on 2020. This home is within walking distance to many sought after amenities schools, parks, shopping, restaurants, and public transit. **** EXTRAS **** Other 2020 renovations include new flashing and eavestroughs, new tiles in foyer, back entrance, kitchen, and bathroom. Refinished the original hardwood flooring, a new front door, new interior doors and baseboards. (id:27910)
Ipro Realty Ltd.
9607 Turk Rd
Hamilton Township, Ontario
Nestled amidst the sprawling landscape of over 46 acres of private oasis, surrounded by forested trails, this meticulously maintained raised bungalow presents a haven of tranquillity. Its striking exterior, adorned with dark blue Cape Cod wood siding and white trim, commands attention and sets the tone for what lies within. Inside, the main floor boasts wood ceilings and maple hardwood floors, creating an atmosphere of rustic elegance. The welcoming living room, complete with a wood-burning stove, beckons relaxation. A chef's kitchen awaits, featuring a skylight above the island, built-in appliances, and ample pantry space. The adjacent formal dining area effortlessly accommodates gatherings, seamlessly flowing into a spacious sunroom that blurs the boundaries between indoor and outdoor living. The main floor family room offers breathtaking views through its vaulted wall of windows, complemented by dual skylights and a fireplace feature wall with stone surround. The primary suite exudes coastal charm, boasting wainscoting, a bay window, and an ensuite bathroom with a jetted tub, separate shower area, and a walk-in closet with ensuite laundry room. The lower level, with its walkout access, hosts updated oak flooring, a cozy rec room with a wood stove, two bedrooms, a bathroom, and a dedicated office. Outdoor amenities include 3 levelled hillside play areas for horseshoes and sports. Multiple deck areas with scenic views and a heated saltwater in-ground pool surrounded by rock wall landscaping, with a covered patio area perfect for summer retreats. Additionally, a professionally built tree house with a loft adds to the outdoor allure. Completing this property is a large insulated two-bay garage and workshop equipped with a wood-burning stove and electricity. Offering unparalleled peace and privacy, yet conveniently close to amenities and the 401, this home is a sanctuary for those seeking a harmonious blend of comfort and natural beauty. **** EXTRAS **** Updates Include: Cape Code Finish Wood Siding, Septic Bed, Insulation, Sun Porch, Patio, Shed, Professionally Built 2 Level Tree House, Hardwood Flooring. (id:27910)
RE/MAX Hallmark First Group Realty Ltd.

