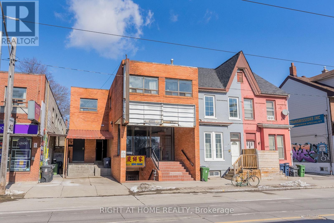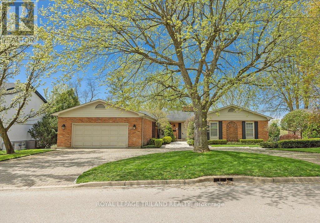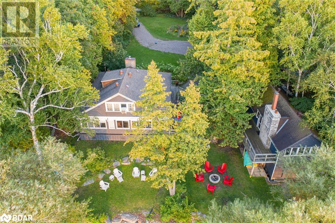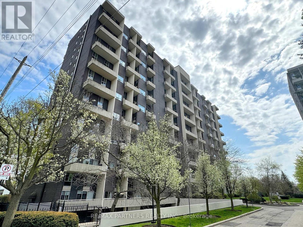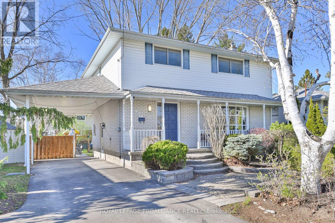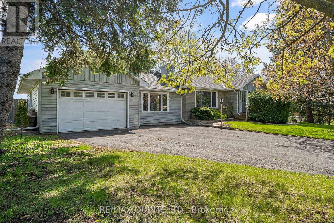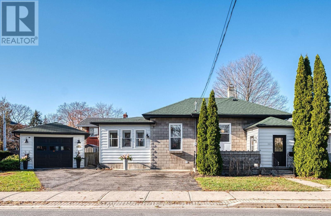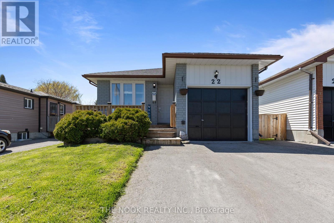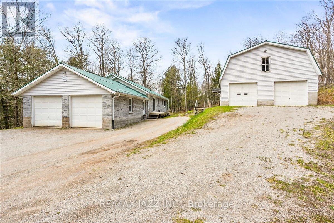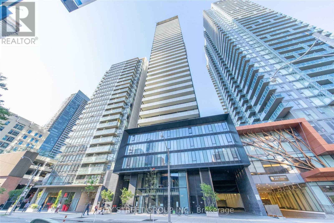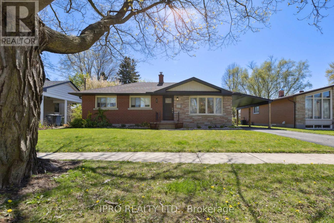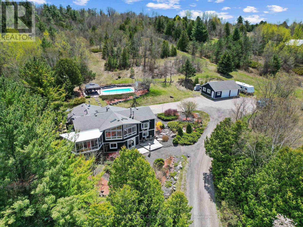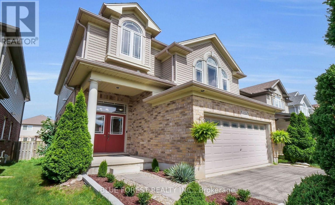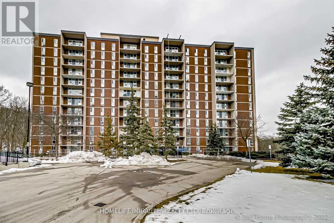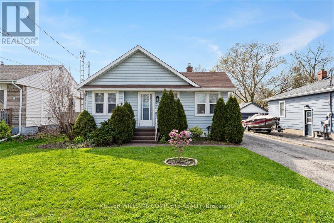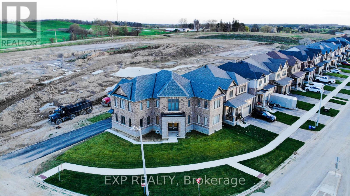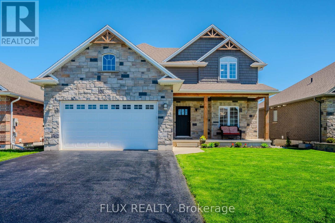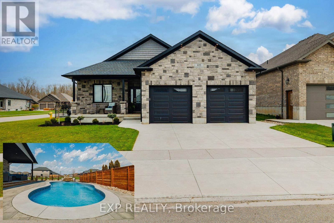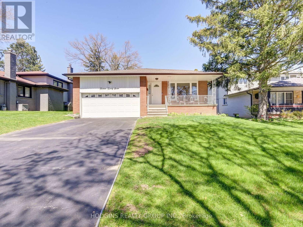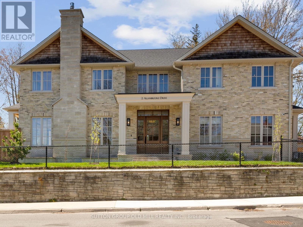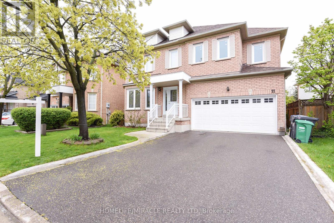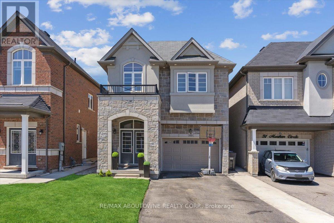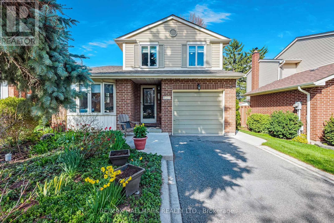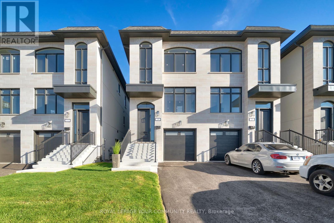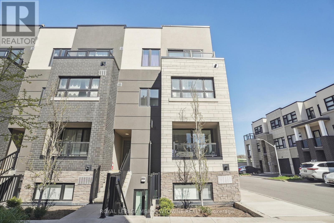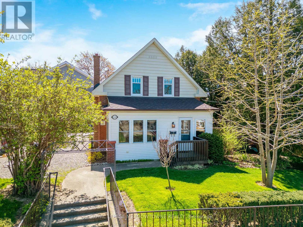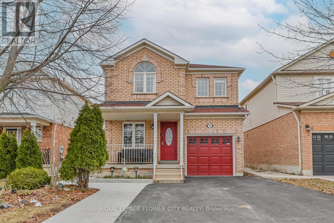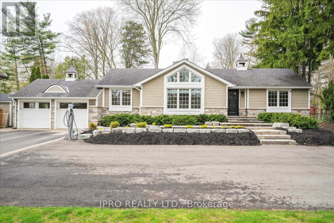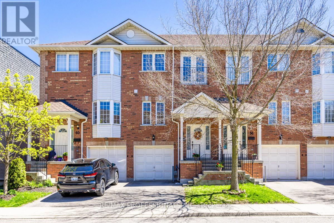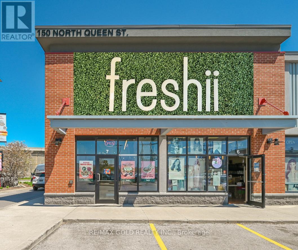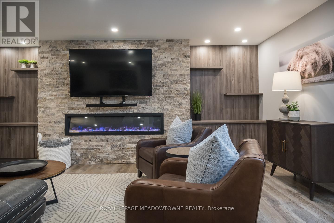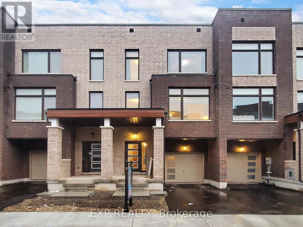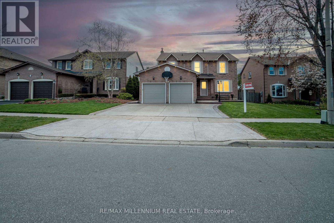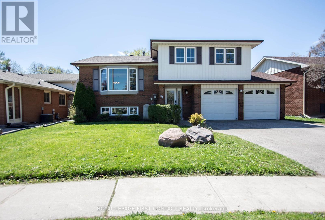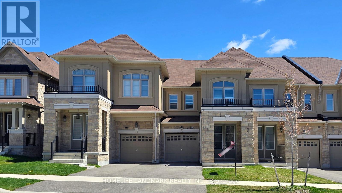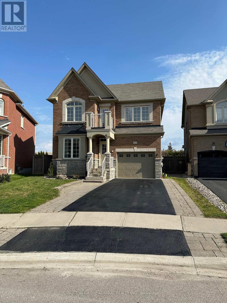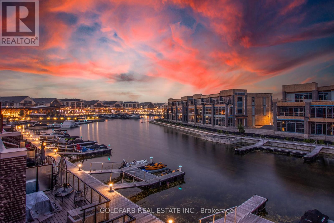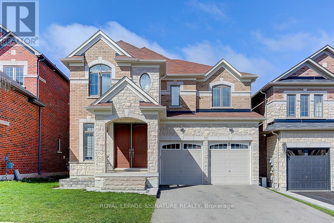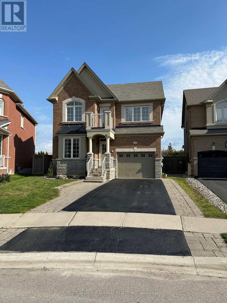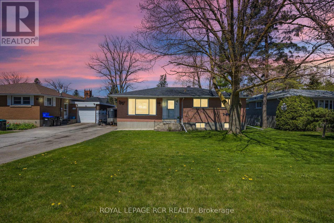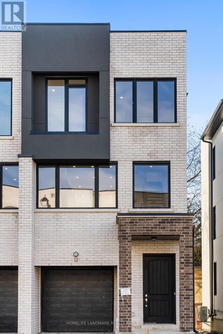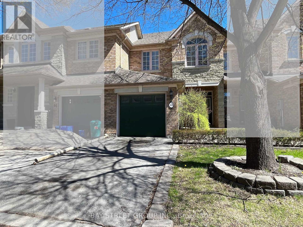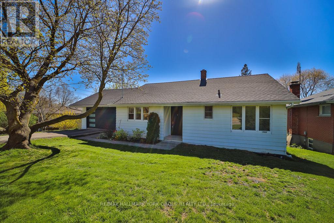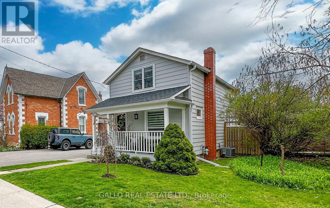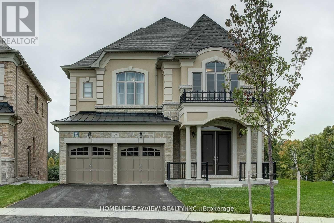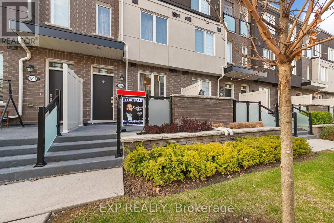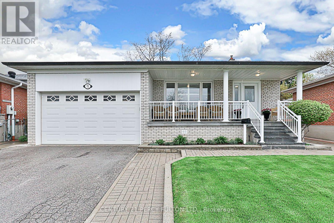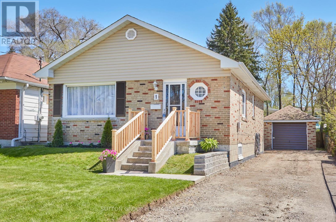674 Gerrard St E
Toronto, Ontario
All Brick, Steel Beam & Cement Bldg in Prime Riverdale area. 2 Prime Retail Units w/ separate entrances (main level and lower). Upstairs unit is a 4 BR/2 Bath/kitchen/Liv Rm with w/o balcony. Many potential for various retail & Residential opportunities with upstairs tenants paying rent. Includes 1 parking with easy loading area. Both retail units (main & lower) is facing Gerrard Street with many businesses/residences, transit stops are steps away. High retail traffic area and DVP highway access. **** EXTRAS **** So many options for investors to convert building for work/live/office/retail/commercial or residential apartment units. All appliances included, all ELF's. Survey available. (id:27910)
Right At Home Realty
138 Hunt Club Dr
London, Ontario
Homes of this calibre rarely come onto the market in this neighbourhood; backing onto the 16th hole, steps away from tennis and pickleball courts at the London Hunt and Country Club. This beautiful home has only known two families, meticulously cared for by the current owners since 1974. The moment you enter the spacious foyer it's apparent you're not walking into an average home. A floor plan that is both family-friendly and ideal for entertaining. The main floor provides large formal living and dining rooms perfect for large family gatherings. A rich, wood-panelled family room provides an inviting place to gather with the classic warmth and charm of a traditional fireplace with stone hearth and brick surround that also provides sight lines into the kitchen. With an adjoining breakfast nook that's perfect for informal meals, catching up, or homework the design is ideal for a busy family. The primary suite provides outstanding space with separate shower and water closet, dressing area and ample closet space. The lower level is finished and provides an updated bedroom and bathroom, as well as walkout access to the treed backyard. A beautiful large upper deck accessible from the kitchen and dining room offers an unmatched view of beautiful summer sunsets. Other unique bonuses include a wine cellar and a hidden wet bar and stereo cabinet in the family room. This is a particularly beautiful lot with detailed landscaping, including Ginko trees and an irrigation system, all set in a mature Hunt Club enclave that is one of the most desirable in the city, with easy access to shopping and amenities, all within a short commute to Western and University Hospital. Descriptions like executive home sometimes get thrown around a bit too easily, but this truly outstanding family home in the coveted Hunt Club will make you a believer. A compelling, family-centered design in a great location, there will be no better place to spend your summer afternoons than on your new deck. (id:27910)
Royal LePage Triland Realty
6568 Quarry Point Road
Ramara, Ontario
Welcome to 6568 Quarry Point Rd, 108' of pristine Lake Couchiching waterfront. 4-season property presents a myriad of possibilities: 1. Pool financial resources with friends or family to create multi-family compound. 2. Utilize as corporate retreat, enjoying meetings & employee getaways while benefiting from write-offs. 3. Embrace as single-family residence/cottage. With proven Airbnb track record & dedicated property management team, seamless renting is assured. Impressive rental revenues underscore property’s true value: $54,000 in 2022, $68,000 in 2023 & $37,000 in 2024, all while maintaining availability for personal enjoyment. Main house sleeps up to 13, boathouse sleeps 4-5 & bunkie provides space for 4 more. Eat-in kitchen with quartz countertops, sub-zero refrigerator, custom cabinetry & unimpeded lake views. Primary BR with 2 pc ensuite bath, W/I closet & wall-to-wall windows, offers captivating lake views while relaxing in bed. Meticulously implemented upgrades preserve home's original character including: copper wiring, 2 driveways, 2 kitchens, forced-air propane furnace & Nest thermostat, well pump/heated water line & Kinetico water filtration system. Original hardwood floors on main & upper levels contribute to the property's old-world charm. Boathouse features 1-BR apartment & games room overlooking the water & dock. Boathouse upgrades include new: flooring, quartz countertops, appliances, bathroom, insulation & waterproofing. Conveniently located 15 minutes from Orillia, property offers waterfront with access to miles of boating on Trent-Severn/Lake Simcoe waterways. This impeccably maintained property is turn-key & INCLUDES all indoor & outdoor furniture, bedding, linens, docks, 3 kayaks, paddleboat & water trampoline - ready for immediate occupancy or rentals. Explore attached 3-D tour, floor plans & video slideshow, then schedule your viewing. VALUE combined with LOCATION truly makes this one-of-a-kind property an opportunity not to be missed! (id:27910)
One Percent Realty Ltd. Brokerage
#925 -60 Southport St
Toronto, Ontario
Meticulously $$$ Renovated * Contemporary Interior Design 3 Bedrooms in this Pristine Charm of this 2-level Unit Nestled * Overlook Humber River * Coveted High Park/Swansea Neighborhood * Exquisite Open-concept Residence Exudes Sophistication throughout * Accessible to Public Transit and Major Highways * Accent Wall * Glass Railing Stairs * Smooth Ceiling * LED Light * Delight in Seamless Indoor-outdoor Entertaining with a Bespoke Gourmet Kitchen w/ Eat In Area/Stainless Steel Appliances / Sintered Stone / Undermount Sink / Backsplash / Extended Pantry / Undercabinet Lighting / Bosch B/I Oven/ Glass Kitchen Cabinet and a Sun-drenched Terrace * Luxury Vinyl Plank Flooring *In Suite Laundry Front Loading Washer& Dryer* Soaker Tub and Shower * Electric Toilet Seat * Stroll to nearby High Park, Bloor West Village, and the waterfront for leisurely escapes * Offering the best of condo living with the privacy of a standalone home, this residence is idyllically positioned on a peaceful residential street near Sunnyside Beach, High Park, and the upscale boutiques of Bloor West Village * With TTC accessibility at your doorstep, as well as proximity to the GO station and Gardiner Expressway, convenience meets elegance in this remarkable abode * Maintenance Fees Include All Utilities (Heat, Hydro, Water), Cable and High Speed Internet! Pet Friendly & Wonderful Amenities: Indoor Pool, Gym, Tennis Courts, Party Room, Private Dog Park And More! **** EXTRAS **** Ideally Situated Within Walking Distance To The Lake, Sunnyside Boardwalk, High Park And Humber River Trails. Easy Access To Dt Toronto, Hwys & Billy Bishop And Pearson Airports (id:27910)
RE/MAX Partners Realty Inc.
642 Bridge St E
Belleville, Ontario
**OPEN HOUSE MAY 4, 1-2PM** Just on the growing edge of Belleville you'll find this 2 story show stopper of a family home. Over 1700 square feet of updated, renovated, elevated space greets you, from the water resistant plank floors to the totally overhauled kitchen and dining area. This smart kitchen design offers loads of seating room, prep space and storage. Soak up the sun from the spacious living room with its south facing bay window. You'll find a handy powder room on this level as well. Up the hardwood stairs takes you to 4 large bedrooms and an updated 4 piece bathroom with tile surround. The fully finished basement features storage galore with closets, a cold storage room, and a fully finished laundry room. Enjoy family time in the rec room with the warmth of an electric fireplace. There's even some 'flex' space down here. The perfect room for workouts, crafting or sewing. This home is on the edge, yet close to everything including the best schools, parks and Belleville's YMCA. **** EXTRAS **** Roof (2013) Furnace (2021) (id:27910)
Royal LePage Proalliance Realty
120 Avonlough Rd
Belleville, Ontario
Charming 4 bedroom, 3 bath 1840sqft ranch style bungalow with a 2 car attached garage. Located on the West End of Belleville-only minutes to city center and mins to Loyalist College. The large main floor has a large living room and large main floor family room with a electric fireplace. Downstairs you'll find a full finished basement plus a separate bachelor apartment with its own private rear entrance. Smart lock and thermal camera's. Outside is super large city lot approximately 1/3 of an acre with an extremely large wood deck overlooking the rear yard. Present Tenant would like to stay on. (id:27910)
RE/MAX Quinte Ltd.
385 George St
Cobourg, Ontario
Tres Chic 3Br 2Bath Beautifully Renovated Bungalow w/ Garage/Workshop. Available immediately. Move in to enjoy summer steps to the beach & lakefront. This Gentrified 1911 Character home is situated in heritage-home neighbourhood. Professionally renovated w/ beautiful decor. Custom high-end Kitchen & matching Main Bath cabinetry by local artisan Bouwman's Cabinetry & Baths. A perfect mingling of Modern convenience & Historic grace: Soaring ceilings, Arched walls, Wood flooring, high-style Contemporary Light Fixtures, Pot Lights & an Abundance of pretty Natural light filtering in from the many tall, updated Windows. An Insulated & heated vestibule keeps it cosy in all seasons. A Walk-out Deck from the Primary BR offers you Tea & Sun Salutations in the AM or a Private space for Starlit night caps. LL is well-finished with Powder Room, 3rd BR, New Carpet, Laundry, Storage. Tenant bonus: Detached, insulated Garage w/ space for Workshop area. Renovated top to bottom to perfection on an easy-sized lot within sauntering distance to the boutique Downtown Restaurants, Cafes, Art Gallery, Concert Hall, Parks, the Boardwalk, Beach & Lakefront, Grocers, Services. Very close to VIA Station for Day Trippers & commuters. **** EXTRAS **** Newer A/C, High Efficiency Furnace, Roof, Windows, Doors. Parking, & Detached insulated garage/workshop. Minimal lawn tending needed in the front & back, w/ a ton of lawn space to the south of the home. (id:27910)
Century 21 All-Pro Realty (1993) Ltd.
22 Century Blvd
Cavan Monaghan, Ontario
Welcome to this Charming 3+1 Bedroom Bungalow Nestled in a Warm, Family-Oriented Neighborhood within the Quaint Village of Millbrook! Conveniently Located within Walking Distance to Millbrook/South Cavan Public School, Downtown Shops, Restaurants, Grocery Stores, and all Other Essential Amenities! Step onto the Lovely Front Porch, Inviting you into the Open-Concept Living & Dining Area Adorned with a Large Front Window Filling the Space with Natural Light! The Kitchen, Complete with a Skylight, Center Island & Stainless Steel Refrigerator & Dishwasher! The Main Floor Features a 4-Piece Bath & 3 Bedrooms, One of which is Currently Utilized as an Home Office & Offers a Walk-out to the Expansive Deck and Meticulously Maintained, Fully Fenced Yard! Accessed Through the Garage, Stairs Lead to the Fully Finished Basement, Where a Gas Fireplace (Recently Serviced) Awaits in the Spacious Rec Room. Additionally, Discover a Generous Room Currently Utilized as a Playroom, a 2-Piece Bath & 4th Bedroom Currently Serving as a Salon! This Basement Layout Offers Versatile Options for Family Living or an In-Law Suite, Providing Ample Space for Everyone to Enjoy! **** EXTRAS **** Garage Access From House! Double Wide Driveway!New 8' Fence '23, Roof '19, Insulated Garage Walls '22. Brick Painted '22, Driveway '20, Flooring Living, Dining & Hallway '19. Carpet in Bsmt '19. Walk to Millbrook/South Cavan Public School! (id:27910)
The Nook Realty Inc.
1055 Sugar Bush Lane
Minden Hills, Ontario
Welcome to Sugar Bush Lane nestled on 19 acres with beautiful hardwood bush and trails throughout. As the name suggests the trees have been tapped in the past for maple syrup. The property is centrally located between the villages of Minden and Haliburton and close to Kashagawigamog Lake public access. This 1422 sq ft bungalow boasts an open concept kitchen/dining area with custom oak cabinets. Hardwood floor in the living room and hallway leads to the 3 spacious bedrooms, main bathroom and primary ensuite. Laundry room and 2 pc bathroom are located directly off the entrance from the attached double garage. The basement is also accessible from a separate entrance in the garage. Enjoy the outdoors from the large screened porch spanning the front of the house. **** EXTRAS **** Amazing 28x60 partly insulated shop for woodworking, mechanical or storage of ATV's, snowmobiles, snow blowers etc. Upper level mezzanine and 3 garage doors. The space has endless possibilities. Bldg lot severance may be possible. (id:27910)
RE/MAX Jazz Inc.
#2406 -28 Wellesley St E
Toronto, Ontario
Welcome to the unparalleled luxury of Vox Condo, situated at Yonge & Wellesley, where opulent living meets contemporary elegance in the heart of the city. Nestled within the highly coveted Vox Condos, this expansive suite boasts floor-to-ceiling windows adorned with custom treatments, bathing the space in natural light. Enjoy the east-facing sun-filled bedroom and living room, featuring a 9' ceiling and pre-engineered hardwood flooring complemented by integrated appliances and freshly painted walls. The open-concept living and dining area provides an ideal setting for entertaining guests or unwinding after a long day. The modern kitchen is equipped with stainless steel appliances, granite countertops, and ample storage space. The primary bedroom offers generous proportions, complete with a large closet and a Juliette balcony to invite in the refreshing summer breeze.28 Wellesley Street offers an array of exceptional amenities, including a 24-hour concierge, fitness center, party room, and rooftop terrace with BBQs and panoramic city views. Conveniently located steps away from Wellesley Subway Station and within a short walk to U of T and Ryerson University, this unit provides easy access to Yorkville, Eaton Centre, College Park, shops, restaurants, and entertainment options. This unit is an ideal choice for those seeking the ultimate city living experience. Don't let this opportunity pass you by to own a sophisticated and stylish residence in one of the most sought-after locations. **** EXTRAS **** Fridge, Stove, Range Hood, Dishwasher, Stacked Washer/Dryer, Quartz Countertops, All Elfs And Window Coverings. A large cloth closet is included (id:27910)
Bay Street Group Inc.
20 Strathmere Pl
Guelph, Ontario
Welcome to 20 Strathmere Place. Nestled on a quiet street in a mature neighborhood this beautiful 3bedroom bungalow has been renovated throughout and is move in ready. The main floor boasts a sun-filled living and dining room and a kitchen that was recently renovated top to bottom in 2020 adding tons of storage, a large sink, stainless steel appliances and so much more. The bathroom was also renovated in 2020 and has a large sliding glass walk in shower. The basement rec room was redone in 2022 adding new stairs, flooring, sub floor, and fireplace. The electrical box was also replaced in 2020. Outside is a magnificent oversized deep lot with a gardening shed and a new carport which was built on 2020. This home is within walking distance to many sought after amenities schools, parks, shopping, restaurants, and public transit. **** EXTRAS **** Other 2020 renovations include new flashing and eavestroughs, new tiles in foyer, back entrance, kitchen, and bathroom. Refinished the original hardwood flooring, a new front door, new interior doors and baseboards. (id:27910)
Ipro Realty Ltd.
9607 Turk Rd
Hamilton Township, Ontario
Nestled amidst the sprawling landscape of over 46 acres of private oasis, surrounded by forested trails, this meticulously maintained raised bungalow presents a haven of tranquillity. Its striking exterior, adorned with dark blue Cape Cod wood siding and white trim, commands attention and sets the tone for what lies within. Inside, the main floor boasts wood ceilings and maple hardwood floors, creating an atmosphere of rustic elegance. The welcoming living room, complete with a wood-burning stove, beckons relaxation. A chef's kitchen awaits, featuring a skylight above the island, built-in appliances, and ample pantry space. The adjacent formal dining area effortlessly accommodates gatherings, seamlessly flowing into a spacious sunroom that blurs the boundaries between indoor and outdoor living. The main floor family room offers breathtaking views through its vaulted wall of windows, complemented by dual skylights and a fireplace feature wall with stone surround. The primary suite exudes coastal charm, boasting wainscoting, a bay window, and an ensuite bathroom with a jetted tub, separate shower area, and a walk-in closet with ensuite laundry room. The lower level, with its walkout access, hosts updated oak flooring, a cozy rec room with a wood stove, two bedrooms, a bathroom, and a dedicated office. Outdoor amenities include 3 levelled hillside play areas for horseshoes and sports. Multiple deck areas with scenic views and a heated saltwater in-ground pool surrounded by rock wall landscaping, with a covered patio area perfect for summer retreats. Additionally, a professionally built tree house with a loft adds to the outdoor allure. Completing this property is a large insulated two-bay garage and workshop equipped with a wood-burning stove and electricity. Offering unparalleled peace and privacy, yet conveniently close to amenities and the 401, this home is a sanctuary for those seeking a harmonious blend of comfort and natural beauty. **** EXTRAS **** Updates Include: Cape Code Finish Wood Siding, Septic Bed, Insulation, Sun Porch, Patio, Shed, Professionally Built 2 Level Tree House, Hardwood Flooring. (id:27910)
RE/MAX Hallmark First Group Realty Ltd.
#bsmt -1226 North Wenige Dr
London, Ontario
Welcome to this beautiful house in North London, which offers the best location, and amenities. This property is conveniently located near the YMCA, Mother Teresa Catholic Secondary School, and popular eateries like DQ, Sunripe, LCBO, and Tim Hortons and is a highly sought-after neighborhood. The basement has two bedrooms, one bathroom with kitchen and laundry and has a separate entrance. Tenants are responsible for 30% of Utilities (Hydro, Heat, Water). **** EXTRAS **** Tenants are responsible for 30% of Utilities (Hydro, Heat, Water). (id:27910)
Blue Forest Realty Inc.
#1108 -1968 Main St W
Hamilton, Ontario
Fabulous Fully Renovated 3 Bedroom & 2 Bath Condo Located In The Beautiful Forest Glen Complex - Hamilton West. Conveniently Close To Hwy 403, Mcmaster University & Hospital, Shopping Centers, Dining Restaurants And Forest Trails. One Of The Best Located Units On The 11th Floor Offering An Extraordinary View Of The Beautiful Mature Trees And Sunset. Newly Renovated Kitchen Accessorized With Granite Countertops and S/S Appliances . **** EXTRAS **** This Condo Has One Underground Parking Space, Unassigned Outdoor Visitor Parking Space And A Locker Room. (id:27910)
Homelife/miracle Realty Ltd
87 Fairview Rd
Grimsby, Ontario
Looking to live by the lake? Welcome to this charming bungalow that offers a perfect blend of comfort and tranquility with its lovely setting and spacious layout. Step inside to discover a warm and inviting living space! Featuring 3 bedrooms and 3 bathrooms with an over-sized kitchen and living room W/O to the backyard. Short Walks to Lake, Large Patio Deck & Utility Shed in Backyard. Minutes drive to Lakeside Parks, Marina & Highway. Basement Bathroom and Bedrooms ""As Is"" (id:27910)
Homula Realty
177 Leslie Davis St
North Dumfries, Ontario
Beautiful corner lot custom designed detached home available for sale located in a quiet neighborhood of Ayr, ON. offering 4 bedrooms & 2.5 bathroom with 9 ft ceiling on the main floor, Enter through the covered porch to main floor mudroom, an office and a powder room. Great room with hardwood flooring with a fireplace. An open concept kitchen with Stainless Steel appliances, extended height upper kitchen cabinets for plenty of storage, a breakfast bar. A sliding door opens to the backyard from the great room. Oak Handrail staircase leads to the second floor which features master bedroom with huge his & her walk in closet, 5pc ensuite bathroom with bath tub, glass standing shower and his/her vanities. Huge driveway with 8 parking spaces. **** EXTRAS **** Second floor with laundry. Unfinished basement. Quick access to HWY 401, located close to shopping centers, restaurants, schools and parks. (id:27910)
Exp Realty
57 Halliday Dr
East Zorra-Tavistock, Ontario
Welcome home to 57 Halliday Drive! This stunning 2 storey detached home sits on a quiet family friendly street in Tavistock with no rear neighbours and backs onto a peaceful pond. With incredible curb appeal, this home is sure to stand out with its charming exterior and well-maintained landscaping. This is the kind of home that not only makes a great first impression when you drive by but you will immediately fall in-love as soon as you walk through the front door and into the welcoming foyer. The foyer offers tiled flooring, a beautiful 2 piece powder room, as well as, a separate entrance that leads to the large HEATED THREE CAR GARAGE with extended storage behind and above. You also wont have to worry about parking for your out of town guests with a 4 car driveway, providing ample space! The showstopper of this home is the gorgeous kitchen with all stainless steel built-in appliances, a large island with additional seating, quartz countertops, a tiled backsplash and floor to ceiling cabinetry. Off one side of the kitchen you will find a formal dining room and off the other, sliding glass doors that lead to the 2 tiered deck that offers pure serenity, the perfect place to relax and enjoy your morning coffee. The main floor is complete with the perfect family room, featuring a stunning stone fireplace and reading nook, pot lights throughout, california shutters and featured lighting in each room. Head upstairs to the large primary retreat that offers plenty of space, a walk-in closet and gorgeous 5 piece bathroom with a double vanity, stand alone tub and walk-in shower. Upstairs is complete with 2 additional spacious bedrooms and a 5 piece bathroom. The basement is fully finished with a rec-room, office space that could be used as a 4th bedroom, 3 piece bathroom and additional storage. Dont miss out on your dream home and call today for your private tour! (id:27910)
Flux Realty
105 Forbes Cres
North Perth, Ontario
Introducing a masterpiece of modern living crafted by the esteemed Joseph Wagler Homes, this full brick and stone residence epitomizes elegance and comfort. Nestled on a corner lot, this 5-bedroom, 3-bathroom home boasts a timeless aesthetic with a covered front porch welcoming you into its inviting embrace. Step inside to discover an open-concept layout adorned with exquisite finishes and thoughtful design elements. The heart of the home is the chef's kitchen featuring a large island crowned with quartz countertops, perfect for culinary creations and casual dining alike. With 9-foot ceilings on the main floor and a soaring 10-foot tray ceiling, the living spaces exude an air of spaciousness and sophistication. Entertaining is a delight in the fully finished basement, complete with a built-in shelving unit and a small bar area featuring a fridge and cabinetry. Whether hosting intimate gatherings or larger celebrations, this versatile space caters to every occasion. Escape to the outdoor oasis, where a fully covered rear porch awaits, overlooking a beautifully landscaped backyard and an inviting in-ground pool with a heater. From al fresco dining to lazy summer days by the pool, this serene retreat promises endless enjoyment for family and friends. Practicality meets luxury with a spacious mud/laundry room off the garage, boasting built-in storage solutions to keep clutter at bay. Every detail has been meticulously curated to enhance daily living and elevate the overall experience of home. Experience the epitome of refined living in this exceptional residence, where quality craftsmanship meets modern convenience in perfect harmony. Welcome home to a lifestyle of unparalleled comfort and style. (id:27910)
Exp Realty
1327 Bramblewood Lane
Mississauga, Ontario
Gorgeous meandering Bramblewood. Breathtaking almost 200ft deep private lot on one of Lorne Parks most picturesque courts. Spacious multi-level home provides room to spread out. Dream backyard and show piece custom concrete pool perfect for family & entertaining! Generous full 2 car garage+4 car driveway parking. Walk to sought after Lorne Park schools, shops & lakeside parks. Pristine clean interior + manicured exterior reflect pride of ownership. Amazing opportunity to build your family memories in this sought after neighbourhood. **** EXTRAS **** Double garage with high ceilings, Inground, concrete pool (10ft deep end) with stair and ladder entries, diving board, Garden shed , Pool shed, Childs play apparatus, Natural gas fireplace. Pls see attached features list (id:27910)
Hodgins Realty Group Inc.
2 Allanbrooke Dr
Toronto, Ontario
Impeccable Custom Residence Built By Mark Ruffell Home Building & Design. The Exceptional Finishes, Fabulous Layout & Attention To Detail Were Thoughtfully Curated By Design Theory! 10 Foot Ceilings & Oversized Floor To Ceiling Windows Allow For Plenty Of Natural Light In This Luxurious 4 Bedroom, 5 Bathroom Home. Kitchen Features High End Cabinetry, Quartz Counter Tops, Jenn-Air Appliances Including A 6 Burner Range With Flat Top Grill & Drinks Fridge. Basement Is Complete With 9 Foot Ceilings, Gym, Family Sized Recreation Room With Gas Fireplace With Custom Millwork. Spacious Second Floor With 4 Bedrooms, 9 Foot Ceilings, Custom Closets, Organizers & 3 Full Bathrooms With Heated Floors. Timeless Curb Appeal is Blended WIth Modern Technology, Cat5e Wiring, Security System, Home Theatre / Audio Speakers & All Equipment. Direct Access To House From Garage That Offers Plenty Of Storage. Main Floor Mud Room Is Ideal For Families. Walking Distance To Bloor St, Subway, Schools & Parks. **** EXTRAS **** Jenn- Air Stainless Steel Appliances, Washer & Dryer. Smart Home WIth Security System, Audio Speakers & Equipment. All Light Fixtures, All Window Coverings & Custom Drapes, Built-In Cabinetry & Custom Closets. Garage Door With Remote. (id:27910)
Sutton Group Old Mill Realty Inc.
11 Badger Ave
Brampton, Ontario
Welcome to this Upscale 4+2 Bedroom, 4 Washroom, Modern Elevation, High Ceiling in Living Room, Separate Family Room with Fireplace, Double Car Garage, Oak Stairs. No Carpet, Very Well Maintained, Lots of sunlight. Near Hospital, Plaza, Bus Station. **** EXTRAS **** Fridge, Stove, Built in Dish Washer, Cloth Washer Dryers (id:27910)
Homelife/miracle Realty Ltd
49 Masken Circ
Brampton, Ontario
Welcome to your spacious and inviting four-bedroom, 2 1/2 bath detached home in The Most Sought After Area of Mt. Pleasant. Upon entering, you'll be greeted by the luxurious upgrades throughout, including the stunning upgraded kitchen featuring granite countertops, a centre island, S/S appliances, and a modern backsplash. The kitchen seamlessly transitions into the open-concept dining area and living room, making it perfect for entertaining or family gatherings.Natural light floods the main floor, highlighting the premium hardwood floors and staircase, as well as the recessed pot lights in the family room, creating a warm and inviting atmosphere. The unfinished basement has a laundry area, rough ins for future bathroom and presents an exciting opportunity for customization, allowing the new owner to design their dream space. Upstairs, discover generously sized and light-filled bedrooms. One of the bedrooms conveniently connects to a bathroom, ideal for guests or family members. The primary bedroom offers a luxurious retreat with its en-suite featuring a soaker tub, along with a spacious walk-in closet providing ample storage space. Outside, enjoy the expansive backyard space, perfect for outdoor activities or quiet moments in nature. The double car driveway and one and a half car garage offers practical parking solutions for vehicles and equipment. Located in a family-friendly area, you'll appreciate the proximity to parks, school, neighbourhood plaza, gas station and short drive to Mt. Pleasant Go Station. **** EXTRAS **** n/a (id:27910)
RE/MAX Aboutowne Realty Corp.
4056 Stonemason Cres
Mississauga, Ontario
*Wow*Absolutely Stunning 5 Level Backsplit Beauty In The Heart Of Erin Mills*Great Curb Appeal Lavishly Landscaped With Mature Trees, Lush Gardens & Long Driveway*Fantastic Newly Renovated Design Perfect For Entertaining Family & Friends*Gorgeous Laminate Floors Throughout*Bright & Airy Ambiance*Sun-Filled Living Room With Bay Windows & Electric Fireplace*Gorgeous Gourmet Chef InSpired Kitchen With Quartz Counters, Custom Backsplash, Modern Black Hardware, Oversized Sink, Valance Lighting & Centre Island Overlooking Dining Room & Family Room*Amazing Master Retreat With Mirrored Double Closet, 3 Piece Semi Ensuite & Clawfoot Soaker Tub*3 Spacious Bedrooms With Large Closets & Large Windows*Professionally Finished Basement With Pot Lights, Laundry Room, Laundry Sink, 3 Piece Bathroom & Above-Grade Windows*Impressive Main Floor Family Room With Gas Fireplace, Custom Mantle & Walkout To Your Breathtaking Backyard Oasis*Pure Peace & Tranquility Surrounded By Nature*Total Privacy!*Perfect For Family BBQ's*Put This Beauty With So Much Class & Charm On Your Must-See List Today!*Worth Every Penny!*Don't Let This Beauty Get Away!* **** EXTRAS **** *Brand New Renovated Kitchen, Bathrooms, Flooring 2022*Magic Windows*Separate Side Entrance*Concrete Walkway & Patio* (id:27910)
RE/MAX Hallmark Lino Arci Group Realty
RE/MAX Hallmark Realty Ltd.
3b - 19 Antonio Crt
Toronto, Ontario
Indulge in luxury with this stunning freehold semi-detached home spanning 2600 sqft across three floors. Featuring 3 bedrooms, 4 bathrooms, and a finished walk-out lower level, every inch exudes elegance. Inside, enjoy an open concept layout adorned with solid oak hardwood floors, pot lights, and a gourmet kitchen boasting stainless steel appliances and quartz countertops. Upstairs, find two ensuite washrooms alongside a lavish primary bedroom with a 5-piece ensuite and laundry facilities. With lavish finishes throughout and a fully fenced backyard, this home offers the epitome of luxury living. Welcome to your upscale retreat, where every detail is crafted for sophistication and comfort. **** EXTRAS **** 2 Rooms in Basement, All Stainless Steel Appliances, Air Conditioning, Central Vacuum, All Electrical Light Fixtures, Secondary Level Laundry Appliances Included, Rough-in for Kitchen & Laundry in Basement (id:27910)
Royal LePage Your Community Realty
#416 -1141 Cooke Blvd
Burlington, Ontario
This stylish, 4-years-new stacked end-unit townhouse boasts modern and neutral finishes throughout, complemented by a private balcony. Sunny and oversized, with east, north and south-facing windows. Ideal for first-time buyers, young families, investors or retirees. Its proximity to the train station ensures a convenient commute, while Lasalle Park and various and bustling amenities along Plains Road are within walking distance. Additionally, downtown Burlington is just a short 10-minute drive away. Short walk over to the dog park. Approximately 6km to Joseph Brant Hospital and Burlington Beach, 4km to Ikea, 1.4km to Aldershot GO train & bus station, 1.8k to the LaSalle Park Marina and 3.4k to the Royal Botanical Gardens. **** EXTRAS **** n/a (id:27910)
Royal LePage Meadowtowne Realty
332 Woodward Ave
Milton, Ontario
Just a short distance away from historic Downtown Milton, you'll find this lovely home built in 1914 with a blend of historic charm and modern convenience. With nearly 1,900 square feet of space in the home PLUS a separate oversized double garage with built-in workshop/art studio, there are so many different ways to enjoy this home. Enjoy the private courtyard just off the kitchen, or sit back within the enclosed front porch area watching the world go by. Situated on higher land elevation for extra privacy. Main floor addition includes a laundry area and full bathroom with a shower, allowing for one-floor living with no stairs if needed. Spa-like washroom upstairs featuring a standalone clawfoot tub. Four car parking in driveway. Rare trees and numerous gardens add to the experience of living here, plus it's within walking distance to Milton's Heritage Downtown area. **** EXTRAS **** Addressing common concerns of century homes, the basement has been meticulously waterproofed, with an added sump system at a cost of more than $60,000. You'll notice the basement smells fresh and clean, without any lingering musty odours. (id:27910)
Royal LePage Meadowtowne Realty
30 Heathwood Dr
Brampton, Ontario
Welcome to This Beautiful Detached 4 Bedroom 4 washroom Home with lots of natural light In Prime Location of Brampton! With separate living/Dining and family areas. Upgraded Kitchen with S/s appliances and decent side quartz island. Second floor features 4 bedrooms bathroom. Master Bedroom with ensuite. One Bedroom finished basement with legal Separate Entrance from side of the house for extra income. Extended driveway to accommodate 4 cars. Walking distance to schools, community center, public transportation, plazas, and more. Don't miss this incredible opportunity! **** EXTRAS **** Wired security system with equipment. (id:27910)
Royal LePage Flower City Realty
1037 Lakeshore Rd W
Oakville, Ontario
Rarely offered bungalow on a huge Lot (size 95' x 180') situated in southwest Oakville. A perfect lifestyle opportunity with a prestigious lakeshore address. 2+2 (4) Bedroom, 3 Full bath + 1 Half bath, Hardwood floors Updated bathrooms, Potlights and many more upgrades. Sunroom overlooking Swimming pool & Tesla Car charger on Circular driveway.Walking distance from Appleby College, Coronation Park, Downtown Oakville restaurants, local trails, and the lake. (id:27910)
Ipro Realty Ltd.
#58 -1130 Cawthra Rd
Mississauga, Ontario
This bright and spacious 3-bedroom executive townhome in the Mineola area is located in a small cul-de-sac complex, offering privacy and tranquility adjacent to Parquet. Ideal for families with young children, it features a huge sun-filled living room with double doors to a Juliette balcony and an open-concept dining area, both boasting hardwood floors and over 9 ceilings, perfect for entertaining. The eat-in kitchen offers plenty of cabinets and counter space, stainless steel appliances, and a breakfast bar. The primary bedroom is generously sized with French doors to a Juliette balcony, his and hers closets, and a 4-piece ensuite bath. The other two bedrooms overlook the back, with one featuring a step-in closet and the other benefiting from a semi-ensuite bath. The finished basement provides additional space with a separate garage entrance, extra storage under stairs, and a walk-out to a private patio. Close to amenities, great schools, and just a short walk to the waterfront, this home is sure to capture your heart. (id:27910)
RE/MAX Professionals Inc.
#7 -150 North Queen St
Toronto, Ontario
Fantastic opportunity to own a Well Established Restaurant Freshii Food Franchise in a prime location Hwy-427 & QEW. Just opposite of the sherway gardens very busy plaza The seller will guide you through training and the transition process. (id:27910)
RE/MAX Gold Realty Inc.
465 Jelinik Terr
Milton, Ontario
Prepare to fall in love! This beautiful home offers over 3700 sqft of living space with upgraded finishes & timeless luxuries. The main floor with 9 ceilings offers versatile spaces for entertaining & everyday living. A formal living room, private home office, distinct dining room & grand family room open to the modern eat-in chefs kitchen make this home perfect for growing families. Upstairs, find generously sized bedrooms, 3 full bathrooms, laundry, sitting/homework area & a primary suite with a spa-like ensuite. The professionally finished basement is stunning & functional with 3pc bath, bedroom, and open concept rec room featuring an oversized fireplace creating a warm & inviting ambience made to enjoy. Set in a vibrant neighborhood with an ideal blend of comfort & convenience - walking distance to parks, schools, trails & shopping. Complemented by exterior pot lights, custom shutters & interior garage access this home presents an exceptional opportunity that ticks all the boxes. (id:27910)
Royal LePage Meadowtowne Realty
37 Queenpost Dr
Brampton, Ontario
Modern Three-Story Townhouse Featuring a Builder-Finished Legal Basement * 4+1 Bedrooms & 5 Washrooms * Basement Complete with Bedroom & Full-Sized Washroom * Premium Ravine Lot with beautiful view * 2057 Sq Ft of Living Space * Just,1 year Old * Newly Painted * Full of Natural light * No Neighbours Behind the house * Upgraded Kitchen with Stainless Steel Applicances & Pantry * Location...Sought-After Credit Valley Area * Walking Distance To Bus Stop * Close to Parks, Restaurants, Easy Access To Shopping Plazas, Hwy 407 & 401 & All Amenities * Potential to convert the main floor room & basement into a in-law suite * Separate entrance from the garage, providing easy access to the main floor * Backing Onto Ravine * This townhouse presents an ideal living opportunity * Vacant Flexible Possession * Check 3-D Virtual tour with floor plan * Act fast...book your showing now... **** EXTRAS **** All Elf's, All Window Coverings, Stainless Steel Stove, S/S Fridge, Stacked Washer & Dryer,S/S Dishwasher, A/C & Garage Door Opener. (id:27910)
Exp Realty
3239 Pinemeadow Dr
Burlington, Ontario
Gorgeous renovated and updated home with an in-law suite! This 4 + 2 beds and 3 + 1 baths home is conveniently located on a family friendly street in the highly desired community of Headon Forest and is close to schools, shopping centers, parks, and has easy access to both the QEW and Highway 407. New kitchen and floor updates modernize the space and the electric fireplace brings it all together. The kitchen was fully updated in 2023 with new cabinets, quartz countertops and new stainless steel appliances. Relax in the family room or entertain guests in the elegant living and dining room all freshly painted and equipped with beautiful hardwood floors. The double car garage has extra built-in storage and the 3 cars-wide aggregate concrete driveway extends to the back as a full size aggregate concrete patio alongside a 2 level wooden deck featuring a gazebo. The upstairs features plenty of space for any family with a large master bedroom equipped with a modernized en-suite washroom and walk-in closet. The upstairs also features 3 other good sized bedrooms are newly renovated and modern three piece bathroom. This home has 2 staircases leading to the basement plus a private side door access ideal for an in-law suite. The basement was fully renovated in 2023 with a large living room, two good sized bedrooms, full washroom, renovated kitchen, plenty of storage closets, and a modernized laundry room. Other features/updates include: Vinyl windows and exterior doors installed in 2012 30 year warranty roof installed in 2011 New furnace installed in 2021 New high-efficiency A/C installed in 2023 Exterior wi-fi controlled pot-lights Brand new plumbing installed in 2016 Both new kitchens in 2023 New Garage doors/Openers installed in 2020 Extras: All window coverings Two stainless steel fridges Two stainless steel stoves Stainless steel dish washer Modern washer and dryer All LED light fixtures Ceiling fans This Headon Forest beauty truly has it all! (id:27910)
RE/MAX Millennium Real Estate
43 Clover Ave
Barrie, Ontario
Located in the desirable Allandale Heights area of Barrie. This charming 3-bedroom, 3-bathroom home boasts a spacious 4-level sidesplit design, offering both functionality and comfort for modern living. Step inside to discover a welcoming living room, perfect for relaxing evenings or entertaining guests. The ground floor features a family room with a woodburning fireplace, providing additional space for gatherings or leisure activities. Outside, enjoy the serenity of a large yard, ideal for outdoor activities, gardening, or simply soaking up the sunshine. Conveniently located in a sought-after neighborhood, this home offers easy access to schools, parks, shopping, and all amenities. (id:27910)
Royal LePage First Contact Realty
329 Silk Twist Dr
East Gwillimbury, Ontario
New FREEHOLD Town Home Built By ""Regal Crest"". One Of The Largest Layout W/ about 2277 Sq Ft In Size. Back on Ravine. Direct Access To Garage. Spacious And Filled With Natural Light. 9' Ceiling On Main. Hardwood Floor Throughout Main Floor. Bright Open Concept Living Room With Fireplace And Large Window. Upgraded Modern Kitchen W European Range Hood, Extra Large Quartz Countertop Island W/ Undermount Sink. Designer's Kit Loaded W/Huge Walk In Pantry. Oakwood Stairs With Iron Picket. Master Bdrm W/ His/Her Large Walk-In Closet And Fully Upgraded Ensuite W/ Double Sink, Quartz Counter, Frameless Shower And Freestanding Tub. Laundry Rm On 2nd Floor. Minutes To Go Train, Hwy 404, Upper Canada Mall, Costco, Cineplex, Home Depot, Walmart, Restaurants Etc. **** EXTRAS **** All Elfs, All Existing Window Coverings, S/S Stove, Fridge, Vent Hood, Dishwasher, Washer & Dryer (id:27910)
Homelife Landmark Realty Inc.
177 Emma Broadbent Crt
Newmarket, Ontario
Welcome to 177 Emma Broadbent Court, a 4 Bdrm Executive Stone + Brick house on PREMIUM PIE Large Lot (68.5 Ft. Wide!). Backs to open space/park, no rear neighbours & tree views, main flr 9 ft ceilings, hardwood thru-out 1st & 2nd flr (new) in nontiled areas, New High end Quartz counters, New Sinks & Taps Eat in Kitchen- Double Pantry! Extended upper cabinets, Lots of kit storage, SS appl. 36"" French door fridge, walk out to huge yard, solid oak stained staircase, walk out to 2nd flr front porch, Deco Niche & Charming Family Rm With Gas Fireplace & upgraded precast mantle. Front Yard Custom landscaping - Decorative Stone Energy Star Cert. Oversized garage! Private driveway for 3 reg. cars Furnace & AC owned. HRV system, nat gas BBQ line, garage door opener, window treatments. Whole house for Rent. Fully fenced yard. Direct access from garage. **** EXTRAS **** SS Stove & Dishwasher, white washer & dryer.All Existing Elf's, Window Coverings,Hot Water Tank (Rental)to be paid by tenant along with all other utilities(heat,electricity,water) & key & remote deposit required.Tenant maintain lawn & snow. (id:27910)
Sutton Group-Admiral Realty Inc.
3775 Riva Ave
Innisfil, Ontario
Discover prime luxury in this end-unit marina townhouse with an unbeatable location, offering proximity to the Lake Club, Marina Village shops & restaurants, and stunning night views of the illuminated Boardwalk. Positioned in the marina and nestled next to a serene Nature Preserve with scenic walking trails, this setting is a true retreat. Enter through the side-door to a mudroom separate from the main living/dining/kitchen area, furnished with 'Restoration Hardware' and complemented by a cozy fireplace. Flooded with natural light, the East-facing living spaces (kitchen, dining, living) feature floor-to-ceiling windows. Step onto spacious outdoor deck with BBQ, lounging and dining furniture. Boating enthusiasts will enjoy the convenience of a private dock and boat slip, complete with power, lighting, and water access. Upstairs, the primary bedroom overlooks the marina and offers access to the outdoor terrace through a bonus room, perfect for additional living space or a home office. **** EXTRAS **** Enjoy full access to all Resort amenities, including the Lake Club (pool, hot tub, gym, dining, recreation room). Lake Club Fee $254.82/month. Annual fee $3,614.56/yr. Entry Fee: 2% of purchase price + HST (one time only). (id:27910)
Goldfarb Real Estate Inc.
716 Dillman Ave
Newmarket, Ontario
Welcome to 716 Dillman Avenue - A gorgeous 4-bedroom, 5 bathroom detached home with great curb appeal located in the prestigious Stonehaven neighbourhood! At only 6 years new, this loving family home offers close to 3200-sf of living space not including the finished basement. Main floor features 9 ceilings, pot lights, and an open concept floor plan perfect for large families. Aspiring chefs will love the spacious kitchen with double sink, extended quartz countertop island and breakfast bar. Great room boasts a gas fireplace along with a large bow window that brings in incredible amounts of sunlight. Second floor has a large primary bedroom with 5-pc ensuite and 2 walk-in closets; 3 large bedrooms; and the laundry and linen closet. Finished basement is an entertainers dream! With large windows and an oversized entertainment area, enjoy a custom bar, custom built-in media unit, a 5th bedroom, a 3-pc bathroom, and 2 additional storage rooms! Short walk to public transit (VIVA bus stop), Best Family Park, Ranch Fresh Supermarket, Shoppers, Tim Hortons, Ken Surgeon Park, and Magna Centre. Minutes to 404, T&T supermarket, big box stores, restaurants, shopping, Wesley Brooks Conservation Area, golf courses, community centres, and more! **** EXTRAS **** Fridge, cooktop, double wall oven, dishwasher, washer, dryer. All ELFS & window coverings. Water filter. Smart Thermostat. Central humidifier, furnace, air conditioning. Bsmt: fridge. Garage door opener remote. Interlock driveway/backyard. (id:27910)
Royal LePage Signature Realty
177 Emma Broadbent Crt
Newmarket, Ontario
Welcome to 177 Emma Broadbent Court, a 4 Bdrm Executive Stone + Brick house on PREMIUM PIE Large Lot (68.5 Ft. Wide!). Backs to open space/park, no rear neighbours & tree views, main flr 9 ft ceilings, hardwood thru-out 1st & 2nd flr (new) in nontiled areas, New High end Quartz counters, New Sinks & Taps Eat in Kitchen- Double Pantry! Extended upper cabinets, Lots of kit storage, SS appl. 36"" French door fridge, walk out to huge yard, solid oak stained staircase, walk out to 2nd flr front porch, Deco Niche & Charming Family Rm With Gas Fireplace & upgraded precast mantle. Front Yard Custom landscaping - Decorative Stone Energy Star Cert. Oversized garage! Private driveway for 3 reg. cars Furnace& AC owned. HRV system, nat gas BBQ line, garage door opener, window treatments. Fully fenced yard. Direct access from garage. **** EXTRAS **** Include: S/S 36"" French door Fridge, Stove + Dishwasher, Garage Door Opener + Remote, All Window Treatments, All Light Fixtures, White Washer & Dryer, Central Air Conditioner, HRV, Energy Star House (id:27910)
Sutton Group-Admiral Realty Inc.
24 Richmond St E
New Tecumseth, Ontario
Welcome to your dream home nestled just steps away from Keogh Park and the Tottenham tennis courts! This charming brick bungalow boasts a spacious layout with 3 plus 2 bedrooms and 2 bathrooms, offering ample space for your family and guests. From the moment you step inside, you'll be greeted by a warm and inviting atmosphere. The home has been lovingly updated with fresh finishes and paint throughout creating a bright and airy feel. The functional layout of the home makes everyday living a breeze with updated flooring adding a touch of modern elegance. Whether you're entertaining in the spacious living area or enjoying a quiet evening in the cozy bedrooms, this home offers comfort and convenience at every turn. With its move-in ready condition, all that's left to do is unpack and start memories. Don't miss your chance to own this immaculate property in a prime location. Schedule your showing today and experience the beauty and convenience of the wonderful home yourself. **** EXTRAS **** The main floor features new Anderson Windows 2023, providing both energy efficiency & aesthetic appeal. Say goodbye to clogged gutters with the convenient leaf filters, ensuring hassle-free maintenance year round. (id:27910)
Royal LePage Rcr Realty
12 Persica St
Richmond Hill, Ontario
Stunning BRAND NEW FREEHOLD SEMI-Detached in the Fastest Growing Community In RichmondHill Surrounded by Multi Million Dollar Homes Close to All Amenities, Community Centre, Shops and All Life Necessities. Directly From the Builder; Enjoy Living in a Modern Home Built By Renowned Arkfield Development which has Never Lived In Before. Over 2000 Sqft of Luxury Plus a Finished Basement with a Walk Up Basement perfect for In-Law Suit. Spacious Family Room and Wet Bar on Main Floor. **** EXTRAS **** Over 150K in Upgrades Included Upgraded Kitchen, Centre Island With Waterfall Countertops, Upgraded Faucets, Tons of Pot Lights Throughout, Upgraded Staircase, and Electric Car Charger are just to name a few. (id:27910)
Homelife Landmark Realty Inc.
#43 -180 Blue Willow Dr
Vaughan, Ontario
Welcome to this charming 3-bed, 3-bath townhome, nestled in a quiet, yet convenient Woodbridge locale! Step inside and feel the warm ambiance of hardwood flooring, wainscoting, and two cozy fireplaces. The stylish design is enhanced by built-in shelves, closets, pantry, granite and marble countertops, and stainless-steel appliances. Perfect for growing families, a separate entrance leads to an unfinished basement with unlimited potential. The interlocking backyard with a luscious vegetable garden beckons you to unwind and create cherished memories. **** EXTRAS **** Experience the ease of this location, with schools, grocery stores, restaurants, shopping, and transit nearby. Highway 400/401, Highway 7, Walmart, Home Depot, Canadian Tire, Starbucks, IKEA, and more are within easy reach. (id:27910)
Bay Street Group Inc.
16828 Bayview Ave
Newmarket, Ontario
Prime Location with Tons of Potential! Calling ALL Investors, Builders, First time buyers, and Downsizers. Bright 3 Bedroom 2 Bathroom Bungalow situated on a Huge 80 x 151 foot Lot. Finished Basement. Hardwood floors. Professionally Painted. Oversized Double Car Garage (just needs concrete floor). Furnace (2023). Central Air (2023). Single Car Garage under Main Garage with Door out to Backyard (Perfect for Workshop or Boat). Walk to Downtown, Fairy Lake, Schools, Parks, and Trails. Don't miss this Opportunity! (id:27910)
RE/MAX Hallmark York Group Realty Ltd.
6727 Main St
Whitchurch-Stouffville, Ontario
You'll love this charming 1 3/4 storey home with front porch that sits graciously on a 46' x 138' lot in a great neighborhood. This home is well looked after and renovated with tasteful upgrades. Enjoy the view on Main street from this cozy front porch. Walking distance to all amenities: 2 Go Stations, walking trails, stores, schools, parks & leisure centre. Entertain family & friends in this private fully fenced beautifully landscaped yard with Pergola and Gazebo. Full perennial gardens that are low maintenance. Open concept living and dining room with built-in cabinet & many windows for plenty of natural light. Large eat-in kitchen with upgraded tall maple cabinetry and pot lights w newer windows. Main floor laundry and walk-out to rear sundeck. A true Gem- Just move in! **** EXTRAS **** Composite front porch and rear deck. Recently Painted exterior Note: Power to garage and Gazebo. Paved Driveway, Detached Garage and metal shed. (id:27910)
Gallo Real Estate Ltd.
87 Strawbridge Farm Dr
Aurora, Ontario
Sitting on a Huge pie shape lot and on a quiet child safe Crescent And backing on to a picaresque Ravine with walk out Basement,This Home features 4500 Sq Ft on 2 Levels, Main Floor Feature 10 foot smooth Ceilings Plus a 2 Story High Celling Dining Room. Hardwood Floors ,huge Gourmet Kitchen with central Island and Granite Counters, Porcelain Tile Floors, large main floor Office ,Second floor Boast 4 Oversized Bedrooms All Equipped with Full En suite Bathrooms and walk in closets,Trendy Stone And stucco Elevation with Great carb Appeal. Short walk to transit and Nature Trails, Minutes To Highway 404 and More. **** EXTRAS **** Top of The Line Appliances ,Jenn Air built in Fridge, 6 Burner gas Wolf Stove. b/i dishwasher, Whirlpool Duet Washer And Dryer, Built in Microwave, high Efficiency Air conditioner, all electric light fixtures, All Window Coverings, gdo+rem. (id:27910)
Homelife/bayview Realty Inc.
U#12 35 Heron Park Pl
Toronto, Ontario
Welcome to your new home! This stunning 3-bedroom, 3-bathroom townhouse by Mattamy Homes in Heron Park Community, blends functionality and style. The open-concept main floor features a modern kitchen with stainless steel appliances and space for 4 to dine in. The good-sized living area is perfect for unwinding after a long day or hosting guests. Upstairs, you'll find three generously sized bedrooms, including a s master suite complete with a walk-in closet. Located in a family-friendly neighbourhood, Close To Joseph Brant School, Sir Wilfrid Laurier Collegiate Institute, Heron Park Recreation Center, Library, Uoft (Scarborough) And Centennial College. Steps to TTC, Rouge Hill Go station and Toronto Pan Am Centre. This home offers everything you need for comfortable and convenient living. Don't miss the opportunity to make this gorgeous townhouse your new sweet home! (id:27910)
Exp Realty
72 Orangewood Cres
Toronto, Ontario
Discover your new family retreat in the sought-after Area! This well-cared-for 3-bed, 2-bath home, cherished by one Italian family for over 30 years, offers space and practicality. The spacious kitchen boasts ceramic flooring, a modern Central Island with granite countertops, and all appliances. Hardwood floors grace the primary, second, and lower levels, complemented by crown moulding in the living, dining, and family rooms. Once a fourth bedroom, it is now a laundry room, efficiently organized. The primary bedroom features a closet and a large window. A finished basement includes a large Rec room, a Second Kitchen, a large crawl space with ample storage and a large Cold room/cantina room. Enjoy the outdoors with a sizable, covered patio, a 12 X 8 Tool Shed, and a gardener's dream backyard to inspire creativity. **** EXTRAS **** S/S Fridge, S/S Stove, S/S Dishwasher, Washer, and dryer 2018, Extra Fridge and Stove in the Bsmt, Windows shutters on first, second, and third floors Garage door & remote, furnace 2011, AC 2023, and Roof Reshingled in 2008. (id:27910)
Century 21 Percy Fulton Ltd.
1 Ripon Rd
Toronto, Ontario
Welcome to Ripon Road nestled in a quiet family friendly East York neighbourhood. This charming 2+1 bedroom, 2 bath brick bungalow is renovated throughout and features gleaming hardwood floors, refinished kitchen, complete bathroom reno and a sun filled open concept living & dining room. Separate entrance to the basement with an in-law suite includes a generous sized bedroom, living area and large laundry/utility room allows tons of storage space. New exterior entry cedar railings, detached 11 x 24 feet garage with power and private driveway with ample parking for 4 cars. Walk to TTC, close to schools and amenities, nothing left to do but move in!! **** EXTRAS **** 2 Fridges, 2 Stoves, Hood Range, Washer, Dryer, all ELF's, all Window Coverings, HWT(owned). (id:27910)
Sutton Group-Heritage Realty Inc.

