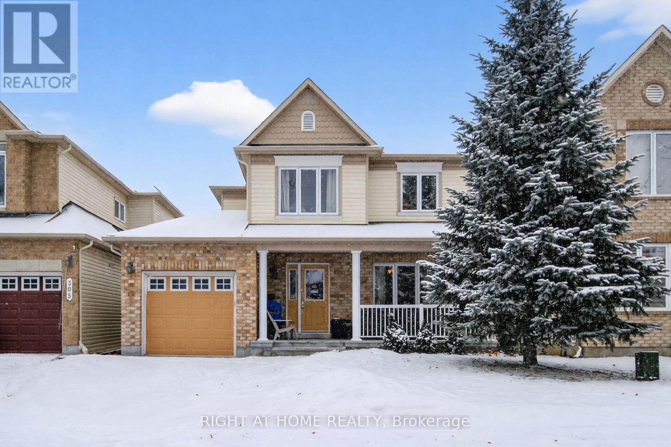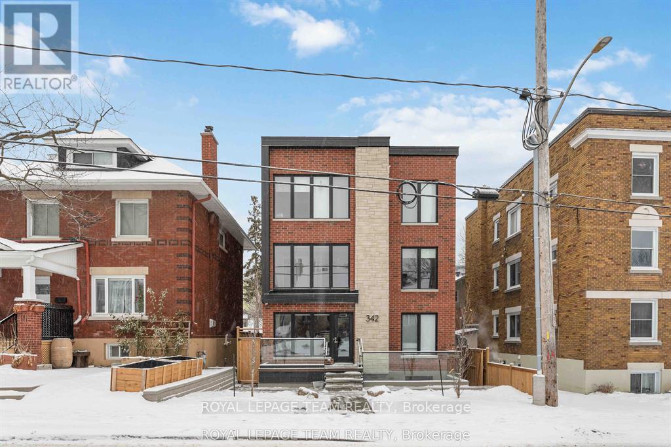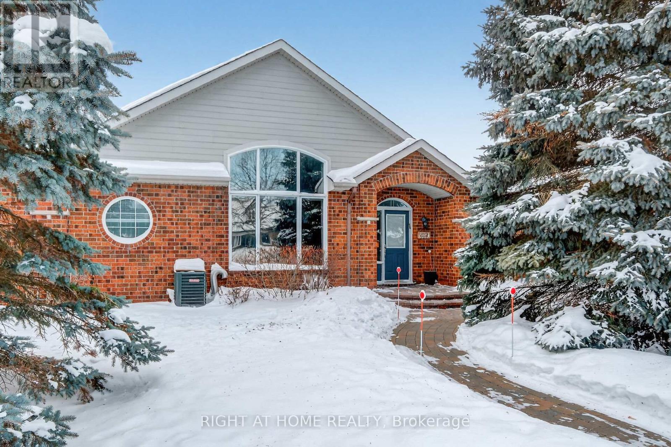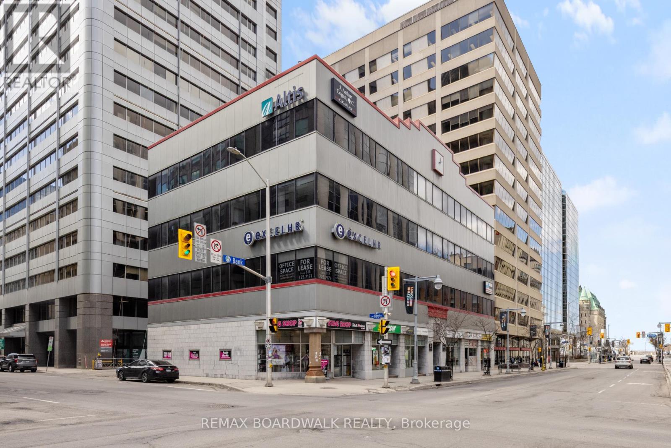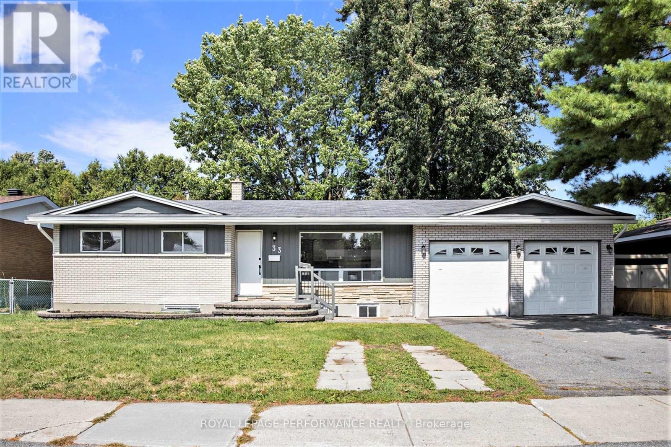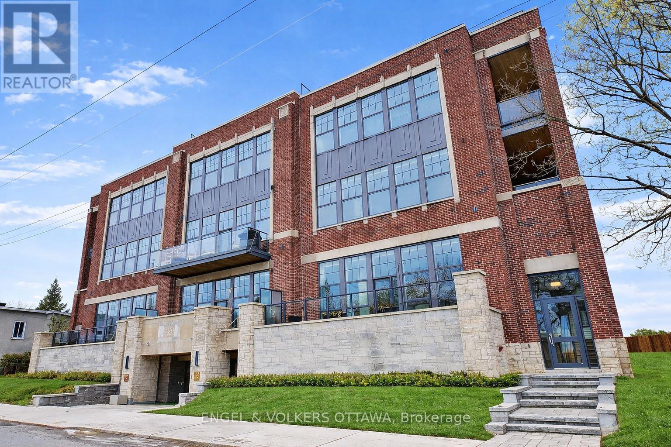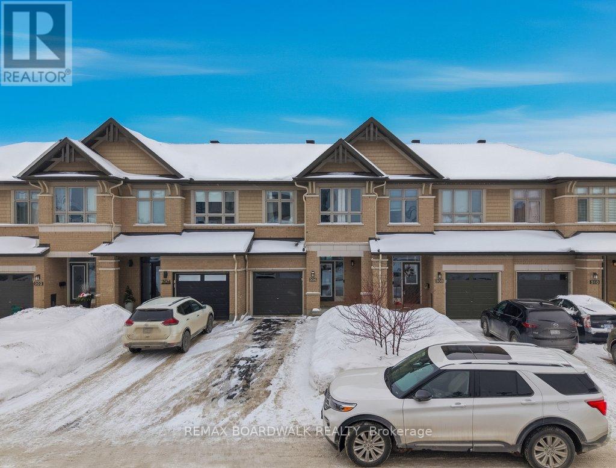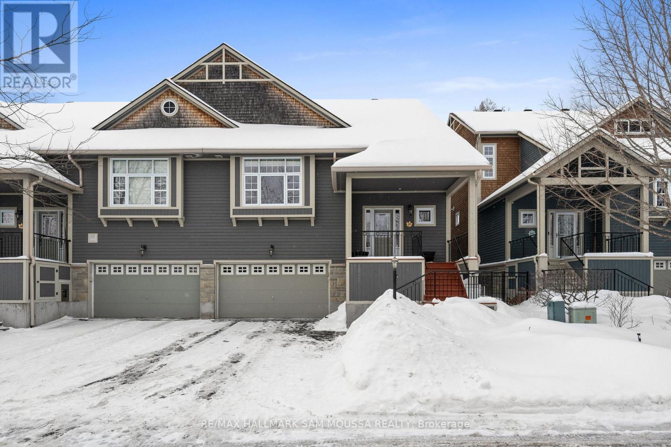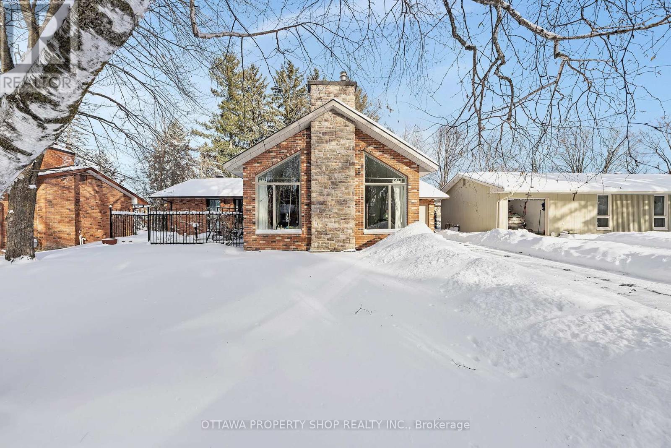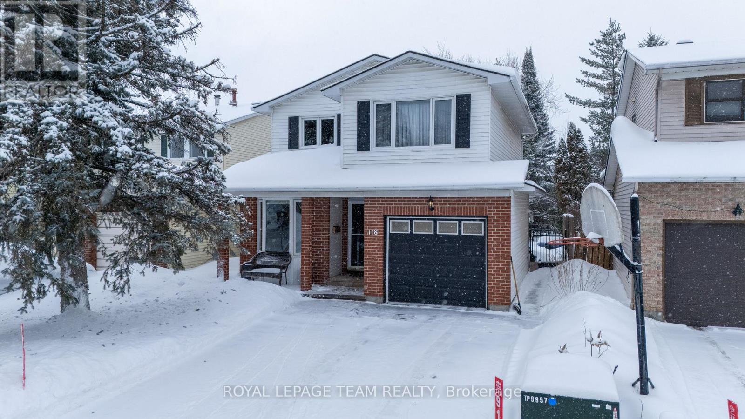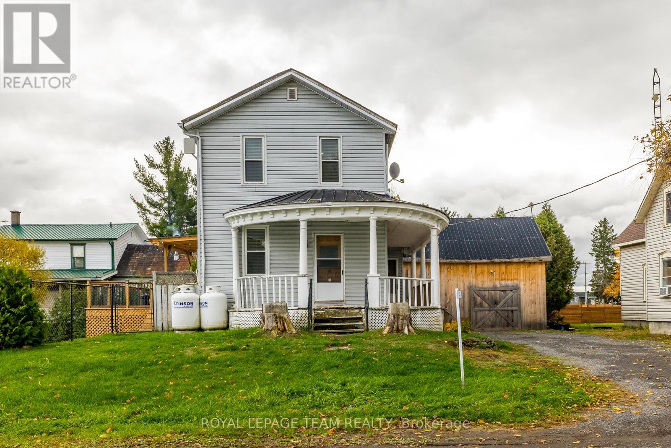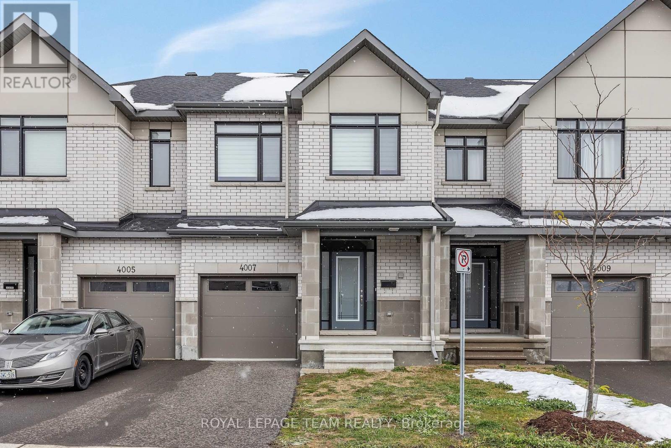307 Ventanna Way
Ottawa, Ontario
This spacious 3-bedroom, 2.5-bath single-family home is located in the heart of Barrhaven. The main floor features a formal living room, dining area, kitchen, powder room, laundry room, and a family room with a cozy gas fireplace. Ceramic tile accents the foyer, kitchen, and bathrooms, while gleaming hardwood floors run throughout the main level, staircase, second-floor hallway, and primary bedroom. The kitchen offers abundant upgraded cabinetry, granite countertops, and a stylish backsplash. The second floor boasts a large primary bedroom with a walk-in closet and a 4-piece ensuite, along with two additional generously sized bedrooms and a full bathroom. The unfinished lower level provides ample storage space. Conveniently located minutes from parks, schools, sports and recreation facilities, public transit, Costco, Walmart, Amazon, Highway 416, and more. (id:28469)
Right At Home Realty
5 - 342 Fifth Avenue
Ottawa, Ontario
Welcome to 342 Fifth Ave. Centrally located in the Glebe, this newly built apartment is one of the only rental apartments with luxury finishes throughout. Stairs lead you up to the two bedroom apartment. Both bedrooms are a good size with spacious closets. The living room, dining room, and kitchen are open concept with large windows allowing tons of natural light. The kitchen has ample stone counter tops and stainless steel appliances (Fridge, oven, dishwasher, and microwave/hood fan). The kitchen island can also accommodate seating. In unit laundry and a marble tiled bathroom with heated floors make this apartment a home. Shared backyard space with bicycle racks and garbage/recycling shed. Great access to public transportation. Close to Carleton University, Ottawa University, Landsdowne Park, Centretown, restaurants, cafe's, grocery, parks, schools and more! NO PARKING!!! Minimum 1 year lease. Hydro, gas, and Internet are extra. Must provide rental application, photo ID, proof of employment, and up to date credit report. **Limited time winter promotion 1 month free on a 1 year lease! Don't miss your opportunity to be the first to live in this beautiful luxury apartment. (id:28469)
Royal LePage Team Realty
98 Waterthrush Crescent
Ottawa, Ontario
Location! Size! Beauty! Over 1700 sq ft above ground, Bridlewood Corner End Unit/Semi-Detached Bungalow with 2 car Garage. 2 Bedrooms on Main floor + 2 Flex Rooms Downstairs + 3 Full Bathrooms. The largest model at quality built Tamarack Pine Meadow community. Cathedral Ceilings 14ft high at the peak. Formal Living with Huge Window, Dining Room will fit any larger family! Family room with cozy Gas Fireplace. Piece-of-Art Renovated Kitchen! Luxury Master with an incredible en-suite and a large walk-in closet. Hardwood on the main floor, Laminate downstairs. Beautiful Backyard & Side-yard with Spruces, interlock walkways, BBQ deck with access to patio area with Gazebo. This yard in summer is irresistible... Roof 2013, Furnace 2013, Central Air 2025, Attic Insulation upgraded to R60 in 2025. This house is everything you need! Welcome home! *** 325 annually(not monthly) for the use of Community Club house *** Minimum 24 hours irrevocable on all offers. (id:28469)
Right At Home Realty
3 - 102 Bank Street
Ottawa, Ontario
PRIME Bank St Location in the heart of Ottawa's central business district! Presents opportunity for leasing out office spaces. Second floor offers a functional mix of private offices, meeting rooms, a printer room, a welcoming reception area, and a secure storage room as well as a kitchenette, and dining area, providing modern space for collaboration and staff use. Offering exceptional exposure and accessibility. This property allows for a range of professionals, institutional, or creative office uses as is proximity to governmental uses such as: lawyers, accountants, real estate offices, mortgage brokers, etc. Close to LRT and OC transit station. This layout is ideally suited for a professional services firm. Enjoy impressive skyline views. Maximize usable space while offering flexible layout options tailored to tenant needs. Expansive windows that bring in abundant natural light. Minutes away from Parliament Hill. Numerous amenities within easy walking distance. (id:28469)
RE/MAX Boardwalk Realty
33-B Majestic Drive
Ottawa, Ontario
Steps from Algonquin College - Renovated Legal Lower Unit for Rent. Looking for a bright and spacious home just minutes from Algonquin College? This fully legal lower unit with a private entrance is perfect for professionals or families. Enjoy a modern kitchen with quartz countertops, stainless steel appliances, and in-suite laundry. The unit includes 3 generous bedrooms and 1 full bathroom, with large basement windows that fill the space with natural light. Recent updates include new flooring, fresh paint, and contemporary finishes throughout. Located 5 minutes from Algonquin College, steps to public transit, and close to Baseline Road and Hunt Club. Move-in ready and available immediately! (id:28469)
Royal LePage Performance Realty
202 - 12 Stirling Avenue
Ottawa, Ontario
Welcome home to this exceptional luxury residence in the heart of Hintonburg. Set within Yard & Station, a meticulously restored 1933 heritage schoolhouse, this boutique building was designed by renowned Ottawa architect Barry Hobin and masterfully constructed by Morley Hoppner in 2016. Spanning approximately 1,800 square feet, this refined residence is accessed by a private elevator that delivers you directly into the suite. Soaring ceilings, expansive windows, and an open-concept living, dining, and kitchen area create a bright and sophisticated atmosphere, enhanced by custom Hunter Douglas blinds throughout, including electric blackout blinds in both bedrooms. The chef's kitchen is beautifully appointed with high-end appliances, including a Bertazzoni 6-burner gas range and an integrated Thermador refrigerator, along with a marble slab backsplash and an oversized waterfall island with seating-ideal for both entertaining and everyday living. Adjacent to the dining area, a generous den offers flexible use as a home office, library, or additional lounge space. The serene primary suite features a walk-in closet and a spa-inspired ensuite with marble floors, a double vanity, and a glass-enclosed shower. A spacious second bedroom includes a large closet and convenient cheater access to the second full bathroom. Additional highlights include an in-suite laundry room with storage, an east-facing balcony with natural gas BBQ hookup, two underground parking spaces equipped with EV charging, a storage locker, and access to a shared outdoor rooftop terrace-perfect for relaxing or entertaining. Perfectly positioned in one of Ottawa's most walkable and trendy neighbourhoods, this home is steps to both Tunney's Pasture and Bayview LRT stations, close to Wellington West and Parkdale Market, and minutes to downtown Ottawa-offering refined urban living with exceptional convenience. (id:28469)
Engel & Volkers Ottawa
306 Rainrock Crescent
Ottawa, Ontario
Welcome to this beautifully maintained Richcraft Addison model in the Trailsedge community of Orléans, one of Ottawa's most desirable neighbourhoods for families, professionals, and long-term homeowners. Built in 2017, this move-in ready 3-bedroom home offers thoughtful design, and everyday comfort in a prime east-end location. The main floor features rich dark oak hardwood flooring throughout the living areas, complemented by newer tile in the foyer and kitchen. The bright white kitchen is finished with stone countertops, a central island, and generous cabinetry, creating a functional and welcoming space ideal for daily living. Open to the living room, soaring cathedral ceilings and a feature fireplace wall add architectural interest, warmth, and a sense of calm sophistication. Freshly painted in soft neutral tones, the home offers a modern aesthetic throughout. Wall-to-wall neutral carpeting on the stairs & upper and lower levels provides comfort and continuity. The upper level includes three well-proportioned bedrooms, offering flexibility for families, guests, or home office space, while the finished lower level extends the living area, ideal for recreation, fitness, media, or additional workspace. All appliances, light fixtures, draperies and rods are included, along with a natural gas BBQ, and the seller is open to leaving select furniture, creating a rare turnkey opportunity. An attached garage and rare two-car driveway parking, increasingly hard to find in newer Orléans homes, adds everyday convenience and long-term value. Ideally located close to Patrick Dugas Park, the nature trails, top-rated English and French schools, transit routes, major shopping along Innes Road, and extensive parks, walking trails, and recreation facilities. This exceptional home delivers the perfect blend of lifestyle, location, and livability, offering an outstanding opportunity in today's competitive Ottawa real estate market. (id:28469)
RE/MAX Boardwalk Realty
25 Marsh Sparrow Private
Ottawa, Ontario
Tucked away in the sought-after enclave of Marshes Village, this beautifully upgraded end-unit townhome offers refined living. Thoughtfully maintained and tastefully enhanced. A foyer with Italian tile sets the tone, opening to open-concept living and dining spaces. Soaring ceilings, expansive windows, and a stone fireplace create a warm atmosphere. The kitchen is a standout, granite counters, stainless steel appliances, and generous cabinetry, all designed with beauty and practicality in mind. A dedicated office, renovated powder room, and laundry area enhance the main level. Off the main living area, a screened-in porch with a gas hookup for BBQ overlooks the back garden. The primary suite is a true retreat, with a large custom walk-in closet and a stunning spa-inspired ensuite. Upstairs, a versatile loft with two closets and a full bath provides flexible living space, ideal for a guest suite or reading nook. Oak hardwood flooring runs throughout, including all three staircases. The finished walk-out lower level offers even more flexibility with a second family room, a spacious bedroom overlooking the garden, a walk-through closet, and a beautifully renovated full bath. This level also features floating oak flooring, adding to the comfort throughout. Outside, professional landscaping enhances the front and rear gardens, a large cedar deck and elegant stone patio provide the perfect backdrop for outdoor entertaining. Recent upgrades include new roof tiles and new wooden front steps. Situated next to the prestigious Marshes Golf Course and just minutes from Kanata Norths high-tech hub, the Brookstreet Hotel, DND, the 417, local shops and restaurants, the Richcraft Rec Complex, and nearby pickleball courts, this home offers a luxurious lifestyle in one of the city's most exclusive communities. Marshes Village Homeowners Association fee is $196/month covers road snow removal, landscaping, general maintenance, audit and insurance with a reserve fund for future needs. (id:28469)
RE/MAX Hallmark Sam Moussa Realty
33 Rutherford Crescent
Ottawa, Ontario
An extraordinarily rare residence in the heart of prestigious Beaverbrook, Kanata, this one-of-a-kind bungalow offers a level of craftsmanship and global elegance seldom seen in Ottawa. Originally a three-bedroom bungalow, it has been artfully re-imagined into a spacious two-bedroom plus one layout, emphasizing flow, scale, and refined living. The showpiece of the home is the spectacular Spanish-inspired main-floor family room addition (approx. 510 sq. ft., built 2010), featuring soaring 14-foot ceilings, dramatic oversized windows, and a striking gas fireplace, creating a grand yet inviting space ideal for both entertaining and everyday luxury. Equally impressive is the massive formal dining room, complete with a wood-burning fireplace and sliding doors leading to the private backyard, offering seamless indoor-outdoor living and an exceptional setting for gatherings. The chef's kitchen is expansive and elegant, showcasing handmade stone countertops, imported French cabinetry, and timeless design that blends beauty with functionality. Throughout the home, curated finishes include imported porcelain ceramic floors from France, centuries-old palace doors from India, and handcrafted French lighting, reflecting a rare commitment to detail and authenticity. Major updates such as roof, windows, and furnace provide modern comfort and peace of mind.Set on a fully fenced, private backyard, this home offers tranquility within one of Ottawa's most established neighbourhoods, moments from public transit, shopping, schools, golf courses, parks, and fine dining.A truly distinctive offering-this is not just a home, but a statement of timeless luxury, character, and world-class design. (id:28469)
Ottawa Property Shop Realty Inc.
118 Seabrooke Drive
Ottawa, Ontario
Proudly owned and meticulously cared for by the original owner, this inviting single-family home sits on a quiet, family-friendly street in the heart of Glen Cairn. The private backyard with an INGROUND POOL is perfect for summer days, while the interior offers comfortable, functional space for everyday family life.The updated kitchen includes a built-in oven and a bright breakfast/eating area that naturally becomes the hub of the home. Soaring ceilings and a gas fireplace give the living room a warm, open feel, and the bedrooms are generously sized with great closet space. The primary bedroom features a convenient cheater ensuite. Downstairs, the finished basement offers a cozy rec room with a second gas fireplace, ideal for movie nights, play space, or relaxing at the end of the day.Walk to restaurants, cafés, the library, community pool, parks, and the new Farm Boy, all within a well-established neighbourhood known for its strong sense of community. Furnace + owned hot water heater (2022), A/C (2023), windows (2010, primary done in 2001), roof (2013). (id:28469)
Royal LePage Team Realty
10528 Van Allen Road
North Dundas, Ontario
This is a Lovely 3 Bedroom, 2 Bathroom Home that perfectly blends country tranquility with modern convenience, situated in a desirable location just east of Kemptville and offering quick access to Highway 416 for an easy commute. The home sits on a fully fenced spacious lot, and provides excellent peace of mind thanks to recent structural and system updates, including newer windows for improved energy efficiency, and forced air comfort with central air conditioning. The living spaces have been refreshed with updated flooring, and new drywall upstairs giving the home a clean, modern look. The central updated kitchen is likely the heart of the home, perfect for both everyday meals and entertaining. This property is a well-maintained, feature-rich home ideal for a family or anyone seeking a comfortable, updated space with a strong emphasis on modern efficiency and accessibility in the North Grenville area. (id:28469)
Royal LePage Team Realty
4007 Jockvale Road
Ottawa, Ontario
Welcome to 4007 Jockvale Street a beautifully upgraded 3 bedroom, 4-bath home in the heart of Barrhaven.Thoughtfully designed and updated throughout, this home offers modern finishes, functional spaces, and exceptional value for families, professionals, or investors. A bright, tiled foyer welcomes you inside and leads you up to the open-concept main level, where hardwood floors flow throughout. The kitchen has been extensively upgraded with soft-close cabinetry, 40" upper cabinets, deep drawers, quartz countertops, added pot lights, and a capped island light, creating a stylish and highly functional cooking and gathering space. The living and dining areas are filled with natural light and centered around a cozy electric fireplace, making this the perfect place to relax or entertain. Upstairs, the spacious primary bedroom features a walk-in closet and a full 3-piece ensuite. Two additional well-sized bedrooms and another bright 4-piece bathroom complete the upper level, offering plenty of room for family, guests, or a home office. The fully finished basement is a standout feature complete with a door for privacy, making it ideal as an office, additional bedroom, or family room. It includes a beautifully finished 4-piece bathroom with a skirted tub, an added landing with walls for separation, and updated lighting and electrical. Additional highlights include custom zebra blinds throughout and freshly cleaned carpets on the second level and basement. This home is within a five-minute drive to all daily necessities: Loblaws, Dollarama, Walmart, cafés, restaurants, and even entertainment like the local cinema. You're also less than 10 minutes to the highway, making commuting and weekend getaways easy and efficient. Located in a family-friendly Barrhaven community close to parks, schools, transit, and all amenities, this home combines comfort, functionality, and modern style.4007 Jockvale Street , move-in ready, beautifully upgraded, and designed for modern living. (id:28469)
Royal LePage Team Realty
Royal LePage Team Realty Hammer & Assoc.

