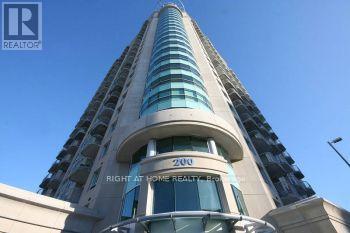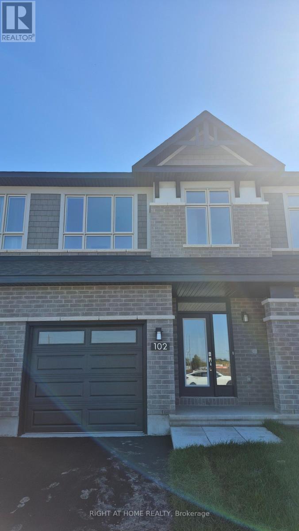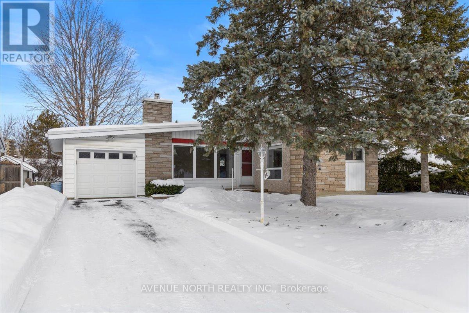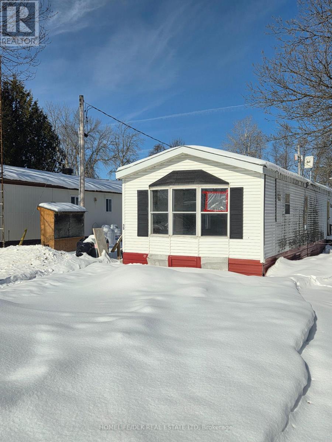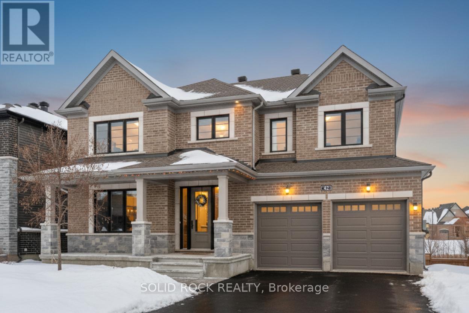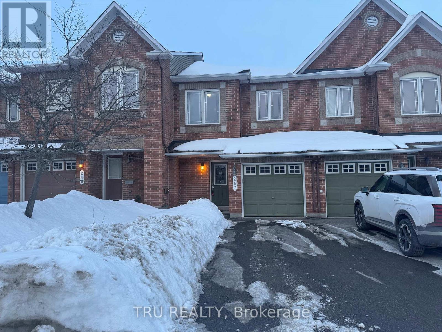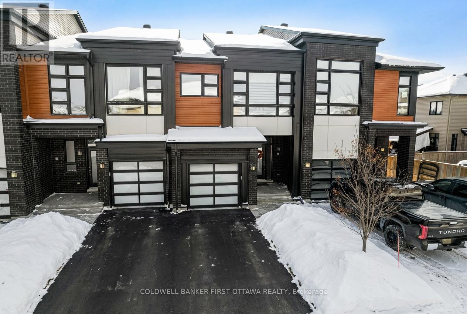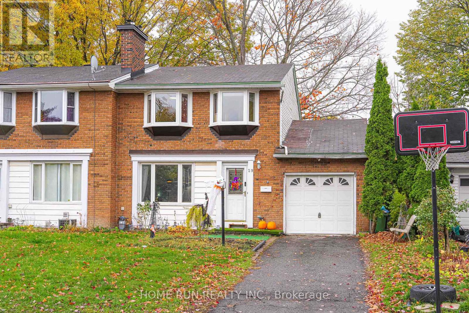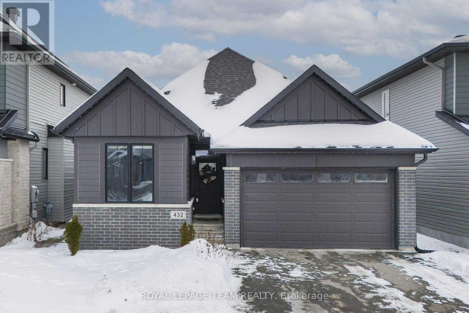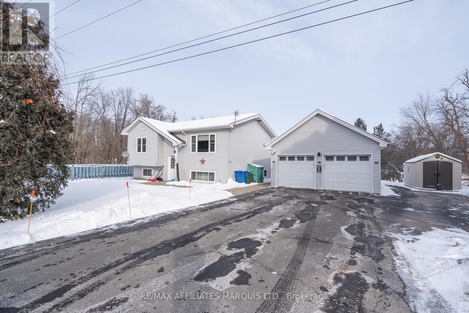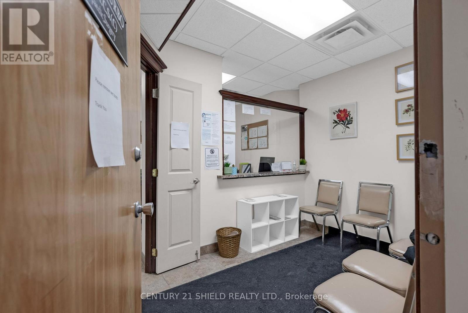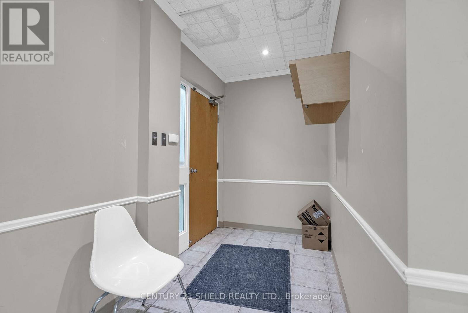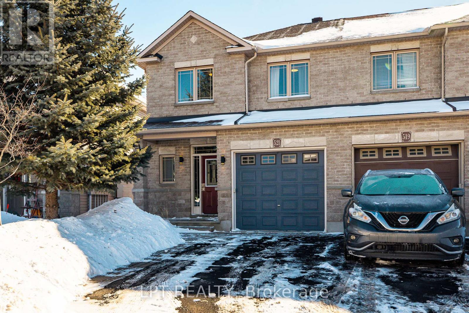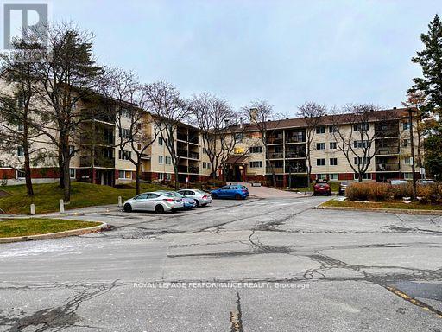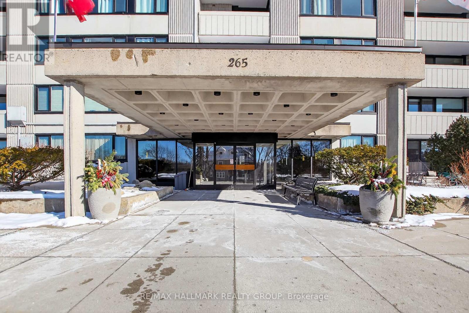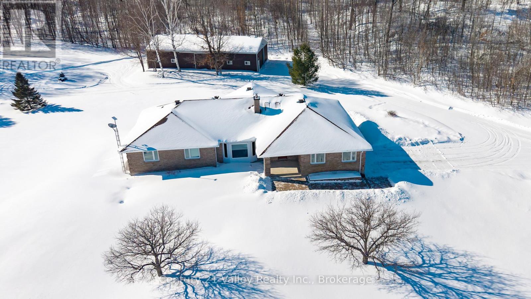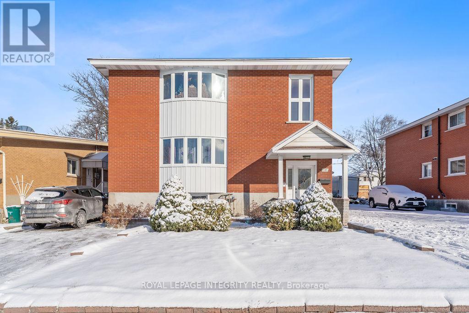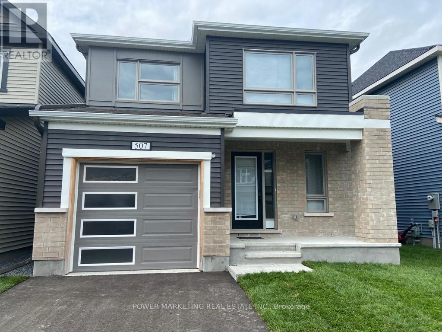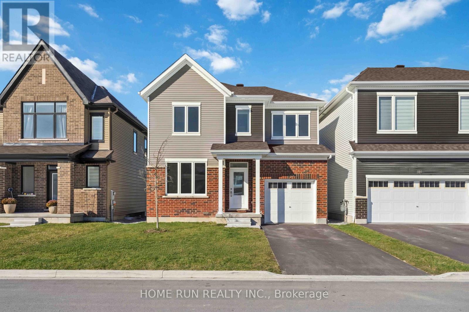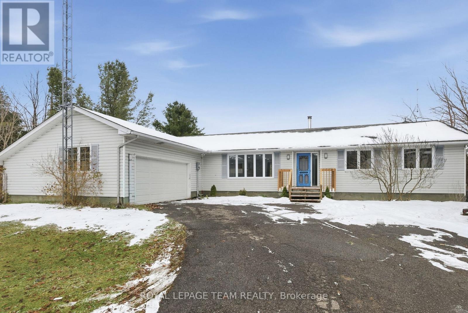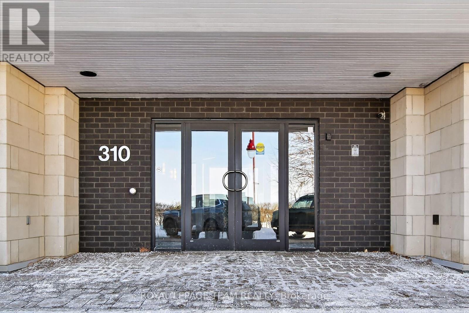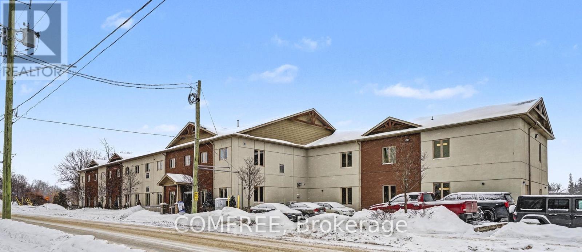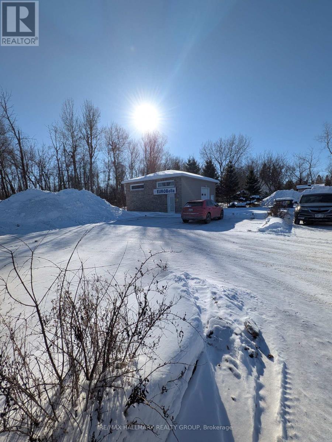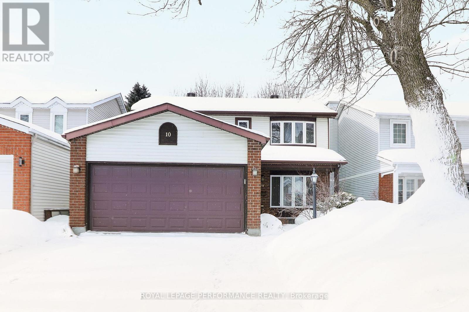702 - 200 Rideau Street
Ottawa, Ontario
One bedroom plus den in the heart of Ottawa. You can walk everywhere downtown with an impressive walk score of 99: U of Ottawa, the Rideau Centre, Byward Market, Parliament Hill, LCBO, grocery, and more. This unit features hardwood, in-unit laundry, and a storage locker inside the building. Floor-to-ceiling windows; ceramic tile in kitchen & bath; includes storage locker P1-70 and underground parking spot #P1-24. Amenities include a 24/7 concierge, an 8,000 sf recreation/fitness center, an indoor pool, a sauna & landscaped terraces. Vacant, go and show. (id:28469)
Right At Home Realty
102 Ploughshare Road
Ottawa, Ontario
Built in 2025, this new Richcraft townhome boasts over 1,950 Sq.ft of living space and features modern open concept main floor with hardwood flooring, quartz kitchen countertop, walk-in pantry, and stainless steel appliances. Abundant natural light floods the living room through big windows. Upstairs, spacious master bedroom showcases a luxury ensuite and a walk-in closet. Two additional, generously sized bedrooms, a secondary full bathroom, and a convenient laundry room complete the second floor. The professionally finished basement with a large recreation room is a great area for the kids and family to have fun. Close to shopping centers, Costco, Tanger Outlets, Kanata high-techs, DND, recreational amenities. Easy access to Highway 417. NO pets and Non-Smoking. (id:28469)
Right At Home Realty
24 Parkmount Crescent
Ottawa, Ontario
Welcome to 24 Parkmount Crescent, a bright and inviting bungalow on a generous 65 x 110 ft lot in the heart of quiet, family-oriented Trend Village in Nepean. This established neighbourhood offers a strong sense of community and is walking distance to schools. Inside, the home feels open and airy thanks to vaulted ceilings and large windows that fill the space with natural light. Oak hardwood floors run through the living area and all three bedrooms, adding warmth and timeless character. The new tile flooring in the entrance creates a fresh first impression, and the functional layout offers comfortable, practical living. The primary bedroom features double closets, providing excellent storage. Step outside to enjoy the private backyard and spacious back deck, perfect for summer evenings and entertaining. The attached garage adds everyday convenience and extra storage. With bright living spaces, solid bones, and outstanding potential to personalize, 24 Parkmount Crescent is a fantastic opportunity for young families, first-time buyers, or downsizers looking to settle into one of Nepean's most desirable communities. (id:28469)
Avenue North Realty Inc.
15 Taylor Street
Rideau Lakes, Ontario
Renovations are being completed on this home for the next Tenant to be comfortable and enjoy! 15 Taylor St has been fully re-insulated, with new drywall, flooring, light fixtures, and a dual heat pump for efficient heating and cooling throughout the year. There is a large kitchen with plenty of cupboard space, a spacious living/dining area, two generously sized bedrooms with ample closets, 4pc bathroom, and in-unit laundry. Enjoy the comforts of this updated home in a quiet country setting. Parking for two in the private driveway. Located under 5 minutes from Elgin for all of the essentials, and an easy commute to bigger cities like Gananoque (20 mins), Kingston and Smiths Falls (30 mins), or Brockville (40 mins). Schedule your showing today! Tenant is to pay for hydro, $96 water/sewer fee, and must provide proof of Tenant Insurance. Renovations are to be finished in the next week or so - before the move-in date, all contractor materials seen in the photos will be removed, and kitchen appliances will be in place. Please include a fully completed rental application, credit report with credit score, proof of income (ex. recent pay stubs and/or employment letter), and photo ID for all applicants. References from previous landlords or property managers are strongly preferred. First and last month's rent are required at the time of offer acceptance. Minimum one-year lease. No smoking. (id:28469)
Homelife/dlk Real Estate Ltd
42 Conch Way
Ottawa, Ontario
Located in Manotick's Mahogany community, this Minto-built Redwood model offers approx. 4,660 sq. ft. of fully finished living space, including 3,550 sq. ft. above grade and a professionally finished 1,110 sq. ft. walk-out lower level designed as a full in-law suite. The main level showcases 10-ft ceilings in the kitchen and family room, creating a bright, open layout perfect for everyday living and entertaining. Formal living and dining rooms add elegance, while the upgraded chef's kitchen anchors the heart of the home. A main-floor bedroom or office with a full bath provides excellent flexibility for guests or main-level living. The upper level is designed with comfort in mind. The primary suite offers a spa-inspired ensuite and generous closet space. All additional bedrooms feature walk-in closets, complemented by a shared sitting area and a spacious laundry room with walk-in linen storage. The walk-out lower level is fully finished as a self-contained in-law suite with a private entrance, featuring a full kitchen, separate living and family rooms, private laundry, and a large bedroom with a full bath. Abundant natural light and direct backyard access provide true independent living. Set on a premium lot with no rear neighbors, the property also includes upgraded exterior brickwork, an electric vehicle charging outlet, and enhanced privacy. A rare opportunity to enjoy luxury, space, and multi-generational flexibility in one of Manotick's most sought-after communities. (id:28469)
Solid Rock Realty
247 Hunterbrook Street
Ottawa, Ontario
Available right away. This beautiful newly renovated townhouse offers 1850 sq feet of living space. Situated in Morgan's Grant in Kanata North is a great place to live for you and your family. Just a walking distance to South March Highlands Conservation Forest, Kanata Highlands Elementary School, J. Donahue Public school, and very close to the highway and Kanata Centrum. This bright and spacious 3 bedroom 3 bathroom home features an open concept main floor, with a large kitchen & island + eating area, dining and living room, Newer Stain Steel appliances . The second floor feature ideal size Master Bedroom with a large welkin closet and a 4pc en-suite with roman style soaker! You also have another 2 bedrooms and a full size bathroom on the same level. The finished basement offers a large family room with gas fireplace. Enjoy 3 parking spaces (a single garage with +2 spaces in the driveway)! (id:28469)
Tru Realty
422 Markdale Terrace
Ottawa, Ontario
Imagine coming home to a place that actually feels like home. Not a starter. Not a compromise. The real thing. This 2018-built townhome in Riverside South was built from the start with premium finishes, including quartz countertops, premium fixtures, and hardwood flooring throughout. Since then, the owners have invested over $50,000 in upgrades: a custom fireplace and mantle, professionally installed interlock brick in the front and back yards, a composite deck, spacious gazebo, and more. Tall ceilings on all three floors make every room feel generous, open, and full of light. The kitchen is built for serious home cooking, with a natural gas range, a walk-in pantry that swallows a week of groceries without blinking. Need office space? You have options. Need a bedroom for a growing family? Three of those too, plus 2.5 bathrooms. The lower level even has a rough-in for a future bath, perfect for converting that level into a bedroom suite for a parent or child who needs their own space. Upstairs, the primary suite is something else entirely. A full wall of windows. A soaker tub and spacious walk-in shower. A closet with five rails, big enough for you both to store your clothes in. Step outside and the care continues. A fully fenced backyard gives you privacy, security, and Saturday morning coffee in peace beneath the gazebo. A monitored security system and attached garage round out the amenities. Walk your kids down the street to new schools with excellent amenities. Launch a canoe or kayak on the Rideau River 2 km away or explore the miles of trails and numerous parks. Drive ten minutes down country roads to the charm of Manotick village, or just 20 km into the heart of Ottawa. This is a family community with real roots and easy access to everything. Middle units finished to this calibre simply do not come up often. This a better-than-new home has been lived in long enough to be perfected, but not long enough to show any wear. Book your showing today! (id:28469)
Coldwell Banker First Ottawa Realty
29 Cymbeline Drive
Ottawa, Ontario
A rare find! Nestled in the family-friendly community of Westcliffe Estates, this four-bedroom semi-detached home offers spacious layout. The open-concept kitchen and dining area lead to a large deck that extends into a fully fenced backyard. Both the kitchen and the upstairs bathroom with granite countertops. The home also includes a separate dining room and a bright living room with wood-burning fireplace, perfect for cozy winter evenings.Upstairs, you'll find four generous bedrooms and a full bathroom. The finished basement offers a family entertainment area with a wet bar, along with a laundry room and storage space. The single garage provides convenient inside entrance. Located in a prime area close to parks, shopping, restaurants, and schools, with easy access to Highways 416 and 417, and just minutes from the DND Carling Campus. Perfect for families and first-time home buyers. 24hr irrevocable on offers as per Form 244. (id:28469)
Home Run Realty Inc.
432 Gidran Circle
Ottawa, Ontario
Welcome to 432 Gidran Circle, a beautifully appointed Cardel Capella 2 bungalow built in 2023, located in the highly desirable Blackstone community on the edge of South Kanata and Stittsville. Situated on a quiet street, this west facing 2+2 bedroom, 3-bathroom home offers lovely curb appeal, a thoughtful layout, and a private fully fenced backyard on a 37.99' x 109.02' lot. The open-concept main level features wide plank hardwood floors, high ceilings, custom blinds and curated light fixtures. The stunning kitchen with quartz countertops, stainless steel appliances, built-in microwave, walk-in pantry offers a seamless flow to the spacious great room with gas fireplace and abundant natural light. The primary bedroom is accessed through elegant double doors and includes a walk-in closet and a luxurious five-piece ensuite with dual vanities, walk-in shower with seat, separate water closet, and linen storage. A second main-level bedroom with walk-in closet, a full four-piece bath, and a convenient laundry/mudroom with garage access complete this level. The fully finished lower level offers luxury vinyl plank flooring, generous recreation space ideal for a home gym or office, two additional bedrooms, a three-piece bathroom with walk-in shower. There is ample unfinished space plus storage under the stairs. The double attached garage includes an EV charger, with parking for up to six vehicles total. Additional features include central vacuum, HRV, and automatic garage door openers, and Celebrite lights. The backyard is a true showpiece, featuring a 10' x 20' inground saltwater pool installed by Rideau Pools in September 2023, a crushed stone patio and BBQ area with fire table, a standing umbrella, and a 7' x 7' shed for pool equipment. A rare opportunity to own a turnkey bungalow with premium upgrades and exceptional outdoor living space! (id:28469)
Royal LePage Team Realty
5857 Kraft Road
South Glengarry, Ontario
Start 2026 in a place you'll love to call home! Boasting over 240 ft of river frontage, enjoy fishing, paddle boarding, and canoeing right from your own backyard. The generous lot features a concrete in-ground pool, detached double garage, mature apple trees, and a barn at the river's edge. Cozy winter nights around the bonfire and skating on the ice, balanced by summer days spent poolside or relaxing on the deck. Built in 2003, this 2+1 raised bungalow offers peaceful country living with the ease of nearby city amenities. Updates include newer windows and doors, metal roofing on both the home and garage, and tasteful improvements throughout. All big-ticket upgrades already completed. (Pre-sale home inspection available.) The raised design allows for a bright, functional walk-out basement with direct pool access. 24 hours irrevocable on all offers. Schedule your private showing today! (id:28469)
RE/MAX Affiliates Marquis Ltd.
110 - 820 Mcconnell Avenue
Cornwall, Ontario
McConnell Medical Centre offers an excellent opportunity for medical and health-related professionals seeking a prime location in the City of Cornwall. Ideally situated as the immediate and only neighbour to the Cornwall Community Hospital, the Centre provides a collaborative healthcare environment alongside established medical services, supporting efficiency and continuity of care. On-site amenities include a café and pharmacy for added convenience. This 500 sq ft medical suite includes four private rooms, a reception and waiting area, and a private washroom. Minimum three-year lease. (id:28469)
Century 21 Shield Realty Ltd.
224 - 820 Mcconnell Avenue
Cornwall, Ontario
McConnell Medical Centre offers an excellent opportunity for medical and health-related professionals seeking a prime location in the City of Cornwall. Ideally situated as the immediate and only neighbour to the Cornwall Community Hospital, the Centre provides a collaborative healthcare environment alongside established medical services, supporting efficiency and continuity of care. On-site amenities include a café and pharmacy for added convenience. This 720 sq ft medical suite includes three private rooms, a washroom, and a dedicated reception and waiting area, making it well suited for a variety of clinical or allied health uses. Min three-year lease. (id:28469)
Century 21 Shield Realty Ltd.
521 Pepperville Crescent
Ottawa, Ontario
Executive-style 3-bedroom end-unit townhome in Kanata South, ideal for corporate relocations and professionals seeking a turnkey, low-maintenance home base. This property can be offered partially furnished to accommodate varying corporate housing needs. Thoughtfully designed for modern living, the open concept main floor features hardwood and upgraded tile, a sleek kitchen with quartz waterfall counter, stainless steel appliances and a breakfast bar flowing into a bright living and dining area-perfect for relaxed evenings at home. The upper level offers a private primary retreat with walk-in closet and 4-piece ensuite with soaker tub, plus two additional bedrooms, a full bath and ample closet.The fully finished lower-level family room with gas fireplace is ideal as a cozy lounge, home office, or executive media space, with a full 3 piece bathroom. A fully fenced backyard and compact composite deck provides a quiet outdoor area for unwinding or informal entertaining during the warmer months.Located in sought-after Kanata South, this home offers quick access to major employers in Kanata's tech sector, as well as nearby parks, bike paths, transit and everyday shopping-an excellent fit for executives looking for comfort, convenience and a professional setting. (id:28469)
Lpt Realty
112 - 6470 Bilberry Drive
Ottawa, Ontario
Move in 1 Bedroom, 1 bathroom condo. Open concept living room, dining room with plenty of natural light. Condo located on Bilberry Drive in the popular Convent Glen North area. The unit is on the main floor leading to a private outdoor patio seating area. Numerous recent updates includes, freshly painted throughout, new upgraded vinyl flooring and baseboards in LR, DR and bedroom. Ceramic tiles in kitchen, bathroom and foyer. Building is well maintain by the condo corporation. There is an elevator leading to the third floor where the laundry room is located. Storage area inside the unit. Located close to transit, stores, nearby walking, cycling, cross-country ski trails, parks and close access to Highway. Perfect opportunity for first-time buyers or looking to downsize. (id:28469)
Royal LePage Performance Realty
1412 - 265 Poulin Avenue
Ottawa, Ontario
You can have it all! Here is a rarely offered "12" Tower corner unit with stunning views of Mud Lake, the river and the Gatineau Hills from every room. This fully renovated, open concept 3 bedroom is in impeccable condition and move-in ready. The kitchen has been fully renovated and offers ample cupboard and counter space along with high end appliances. The primary bedroom has a fully renovated 3 piece ensuite bath and walk in closet. The 2 additional bedrooms are spacious and bright with 1 bedroom having a handy Murphy bed and free standing electric fireplace included. A second built -in electric Fireplace adds warmth and ambiance to the Living Room. The main bath has also been completely renovated. This wonderful apartment is flooded with natural light through its large updated windows and has a connection to the outdoors from the huge balcony which can be accessed from the Living/Dining room, Primary and secondary bedroom. An in unit storage room is an added bonus and the heated indoor parking space has a prime location steps from the entrance to the elevators. Northwest One is in a wonderful location with peaceful surroundings, extra-large balcony, indoor saltwater pool, exercise room, women's and men's saunas, showers and changing facilities, billiard room, hobby workshop area, shuffleboard courts, outdoor jogging track, bicycle storage, patio sundeck and walking paths. Come see all this beautiful condominium has to offer! No conveyance of offers prior to 9AM February 19, 2026. 48 hours irrevocable on offers (id:28469)
RE/MAX Hallmark Realty Group
5421 Carp Road
Ottawa, Ontario
Welcome to 5421 Carp Road, a private 10-acre estate that combines country living with convenience and space for the entire family. As you drive up the private driveway, you will immediately feel the tranquility and seclusion of the property. This all-brick bungalow offers 3 + 2 bedrooms, a fully finished basement, and an attached two-car garage, making it an ideal home for those seeking both comfort and function. The home is surrounded by open fields in the front and green space to the rear, providing beautiful views and a peaceful backdrop. Inside, the main floor greets you with a spacious foyer featuring skylights and a striking oak staircase. The layout includes a bright living room, formal dining room, and a separate kitchen with ample space for everyday living. The huge primary bedroom is a retreat in itself, complete with a gorgeous ensuite. Two additional bedrooms and a full bathroom complete this level, along with a separate sitting room and convenient main floor laundry. The abundance of large windows throughout ensures every space is filled with natural light. The fully finished basement is perfect for entertaining and extended family living. It features a massive great room, a second living room, two more bedrooms, a two-piece bath, and a large office or exercise room. There is also plenty of storage to keep everything organized. Efficiently designed, the home runs on a closed-loop ground source heat pump, keeping energy costs manageable year-round. Beyond the home, the property includes a large barn and garden area with a greenhouse. Once a three-stall horse barn, the building has been converted to a workshop and garage, offering endless possibilities for hobbyists, storage, or even future livestock. Whether you are seeking space for your hobbies, a place to garden, or simply room to enjoy nature, this property delivers. A quick closing is possible, and all offers require 48-hour irrevocable. Don't miss your chance to own this rare Carp Road estate. (id:28469)
Century 21 Valley Realty Inc.
2 - 1151 Maitland Avenue
Ottawa, Ontario
Freshly painted and clean 1 bedroom rental unit in a solid, low-rise building ( 4 units total) located in a convenient and accessible area of the city. Functional layout offering a bright living space, dedicated dining area, and a clean, efficient kitchen with ample cabinetry. The unit features laminate flooring, neutral finishes, and a spacious bedroom with closet storage. Full bathroom with tub/shower combination. Good light in th interior with a practical flow suitable for comfortable everyday living. Parking included at no additional cost. Water included. Tenant pays hydro. Centrally located with easy access to public transit, shopping, restaurants, and major routes. Ideal for a single professional or couple seeking an affordable, well managed rental in a convenient location. $1,499/month. Immediate occupancy available. (id:28469)
Royal LePage Integrity Realty
507 Nordmann Fir Court
Ottawa, Ontario
beautiful & spaciouc 3bedroom 3bathroom home in the desirable neighborhood. (id:28469)
Power Marketing Real Estate Inc.
157 Rugosa Street
Ottawa, Ontario
Beautiful single-detached home offering 4 bedrooms and 3 bathrooms, ideal for family living. The main level features 9-ft ceilings and a bright open-concept kitchen and family room, perfect for both everyday comfort and entertaining, while a versatile formal front room can serve as a dining area or home office. The second floor includes four spacious bedrooms, highlighted by a primary suite with ensuite bath and walk-in closet. A fully finished basement with large lookout windows provides additional living space filled with natural light. Conveniently located just minutes from highway access, Costco, schools, parks, and everyday amenities, this home offers both comfort and excellent convenience for modern living. 24 hours irrevocable. ** This is a linked property.** (id:28469)
Home Run Realty Inc.
2859 Wolf Grove Road
Lanark Highlands, Ontario
Discover your countryside haven just a short drive from Almonte. This four-bedroom, three-bathroom bungalow with a walk out basement is set on 7.3 scenic acres, offering both modern comforts and plenty of room to roam. The main level shines with new flooring, refreshed lighting, and tastefully updated bathrooms, while the brand-new upper decks invite you to enjoy peaceful outdoor moments.In the kitchen, you'll find upgraded appliances including a modern propane stove, blending convenience with the home's cozy charm. The walkout basement is patially finished and ready for your vision, whether you need extra living space or a creative retreat.This property offers a perfect balance of country tranquility and modern upgrades, making it an inviting home for families or anyone looking to enjoy a little more space. (id:28469)
Royal LePage Team Realty
204 - 310 Centrum Boulevard
Ottawa, Ontario
Welcome to Celestia Condos in Orleans offering adult oriented living. This lovely, quiet building is located in an amazing location close to the Place d'Orleans Shopping Mall, public transportation, a hop skip and a jump to the Ottawa River, scenic walking/biking trails, Petrie Island, beaches, lots ofshopping options and a quick easy access to the 174. This bright, open concept, almost 1100 sq ft corner unit boasts 2 bedrooms, 2 full bathrooms, a bonus den/office area and lots of living space. From the moment you walk in the welcoming foyer with loads of room for all of your guests to take off their shoes and get comfortable, to the well appointed kitchen with granite counters, lots of counter and storage space, a breakfast bar plus an eating/dining area just adjacent to the kitchen this unit is sure to impress. The spacious, comfortable living room is the perfect space to get settled in for your favorite show or movie and leads you to the patio area. The primary bedroom is your oasis with lots of natural light flowing in, a large closet and ensuite. The second bedroom is a great size and is conveniently located just beside the main full bathroom. Hardwood floors throughout and tile in the bathrooms. The 9 ft ceilings make the space feel even more expansive. In unit laundry with full sized machines. This unit also comes with an extra large storage locker on the same level as the unit close by. The unit comes with one dedicated underground parking space close to the entrance. The building has a wonderful party room with library area and is a great space for social functions and to meet your neighbours. The fabulous rooftop patio where one can BBQ and enjoy the absolutely stunning views of the Ottawa River and Gatineau Hills. The building comes with lots of visitor parking. Updates to the unit include a new furnace and dishwasher (23) and washer and dryer (20-21). Don't miss this opportunity to become the new owner of this fantastic unit. (id:28469)
Royal LePage Team Realty
204 - 25 King Street
Kawartha Lakes, Ontario
2 Bedrooms, 2 full bathrooms with 10'6" ceiling height. 4" wooden baseboards throughout with complimenting 3 " wooden casings on all windows and doorways. BATHROOM FINISHES: Ceramic wall tiles in all bathtub/shower enclosures. 60" bathtub - glass shower door in main bedroom bathroom. Hand held shower head nozzles. Premium single lever faucet with mechanical pop-ups in all bathrooms. Vanity, mirror and base cabinet with laminate. Porcelain tile flooring. KITCHEN FINISHES: Backsplash faux tiles. Open concept contemporary kitchen, painted MDF doors with maple drawers and MDF cabinetry and caesarstone countertops. Double under-mount stainless steel kitchen sink 8" deep with single lever premium faucet and pull down spray nozzle. Whirlpool stainless steel electric stove, stainless steel microwave/hood, stainless steel refrigerator and stainless steel dishwasher included. Porcelain tile flooring. TECHNOLOGY: Fiber-optic located in three (3) locations per suite. Telephone rough-in in three (3) locations per suite. Telephone intercom to front door. HEATING, PLUMBING & ELECTRICAL: 100 Amp, 102/208V, 1 phase electrical service. Heavy duty wiring (220V) for stove and dryer outlet. Interior LED light fixtures or wall switched outlets in all bedrooms, dining room and kitchen areas. Smoke and carbon monoxide detectors installed (in accordance with the building code). Individual hydro meter system. In-suite air conditioning with temperature control ducted throughout. High efficiency gas heating with temperature control ducted throughout. Hot water provided by a centralized boiler system. LAUNDRY: Whirlpool Stacked full sized white washer/dryer combination unit included. Beam Central vacuum system with all attachments and 50 foot hose. (id:28469)
Comfree
4110 Albion Road
Ottawa, Ontario
835 SQ FT WAREHOUSE / RETAIL SPACE FOR LEASE This 835 sq. ft. open-concept warehouse/retail unit offers excellent flexibility for a variety of business uses. Featuring both a walk-in entrance and a convenient loading garage door, the space is well-suited for retail, service, light industrial, or showroom operations. Located on a busy roadway with strong visibility and exposure, the property provides a great opportunity to establish or grow your business in a high-traffic area. The open layout allows for easy customization to suit your needs. Ideally positioned close to all amenities, this unit combines accessibility, functionality, and exposure in a compact and efficient footprint.Highlights:835 sq. ft. open-concept space with 2 walk-in doors plus loading garage door. Excellent street exposure on a busy road close to major amenities and services. Versatile use potential for a educational, service business or professional use. (NO AUTOMOTIVE BUSINESSES ) (id:28469)
RE/MAX Hallmark Realty Group
10 Ellisson Way
Ottawa, Ontario
Welcome to 10 Ellisson Way! This beautifully maintained 4-bedroom, 3-bath single-family home is nestled on an exceptionally quiet street in the family-friendly community of Hunt Club Park, offering a light-filled, comfortable space that blends style and everyday ease for the way families really live. The main floor features a bright living room with a wood-burning fireplace, a convenient laundry area with direct garage access, and an updated powder room. The refreshed kitchen showcases quartz countertops, black stainless steel appliances, and a modern backsplash, opening seamlessly to the cozy family room and dining area with direct backyard access. Upstairs, the spacious primary suite offers a walk-through closet area with 4 closets and a luxurious 5-piece ensuite with granite countertop dual vanities, a soaker tub, and separate shower, along with three additional bedrooms and a full bathroom. Recent updates include a new gas furnace (2024), new exterior doors (2023), A/C (2018), a refreshed kitchen (2017-2018), and new tiles and hardwood on the main level (2016), all contributing to a move-in ready home offering excellent value in a desirable, established neighbourhood. Open house Saturday February 14th from 2-4 p.m. and Sunday February 15th from 1-3 p.m. (id:28469)
Royal LePage Performance Realty

