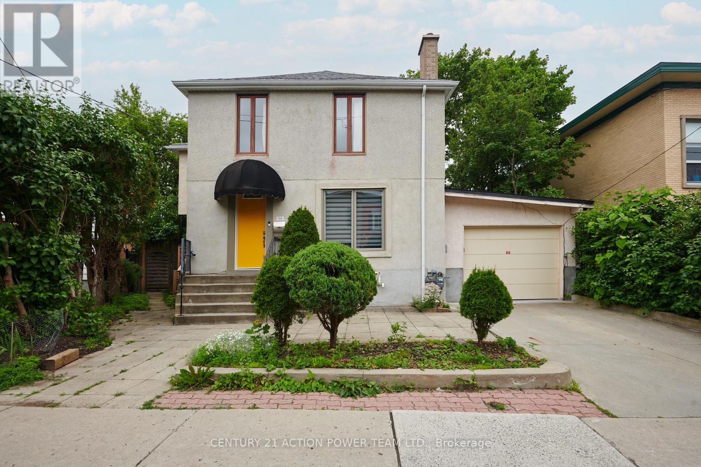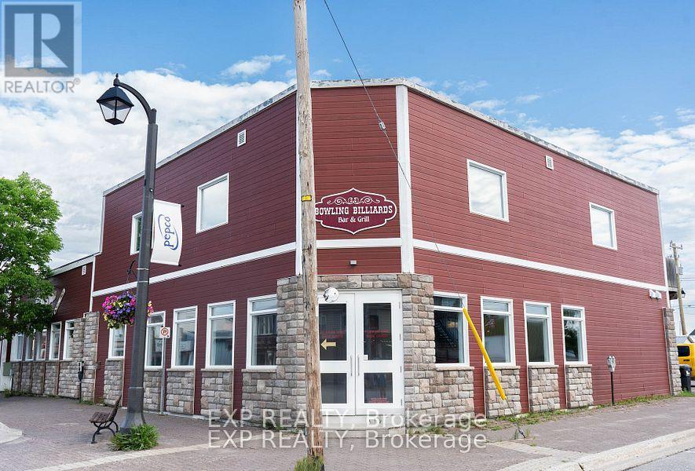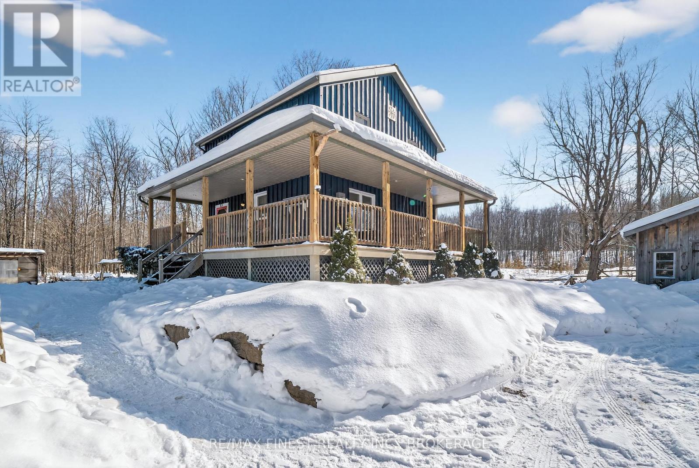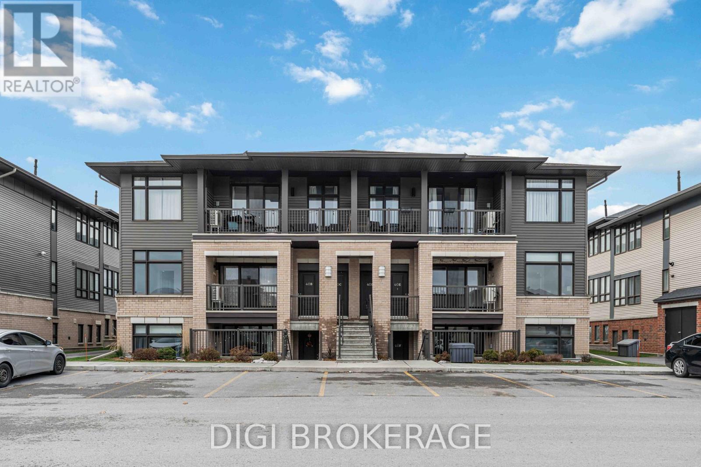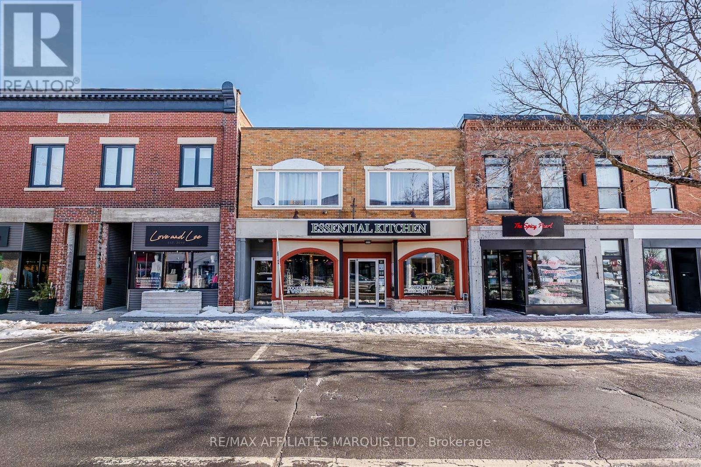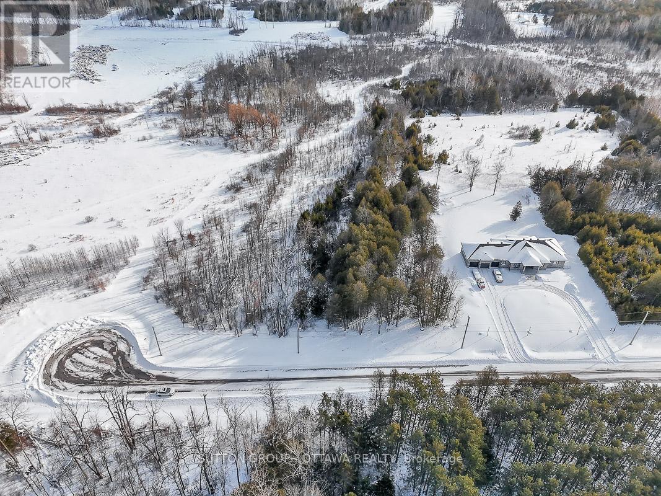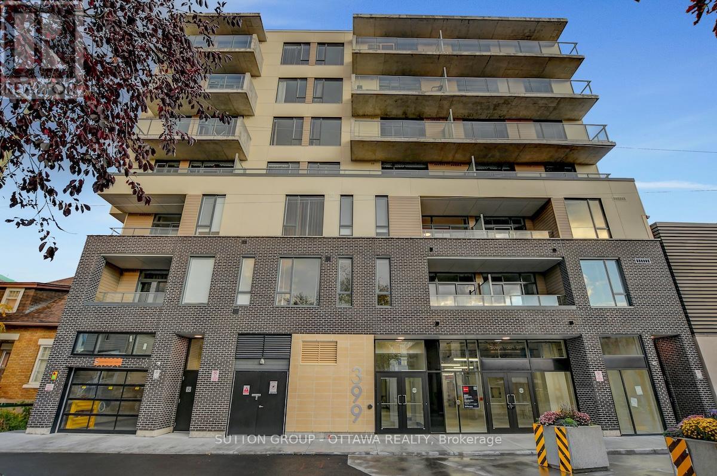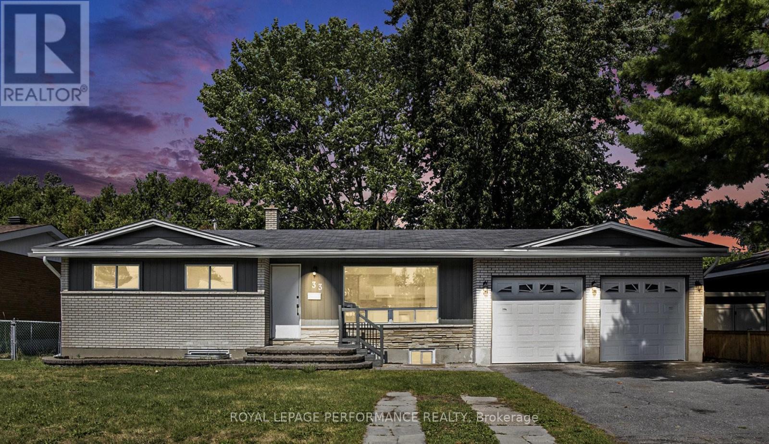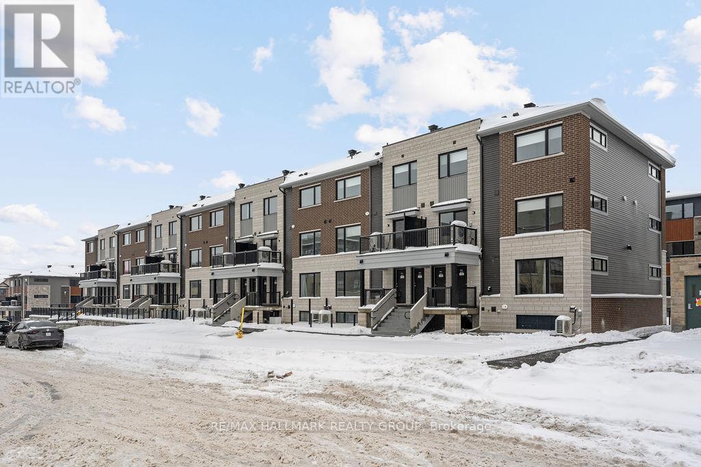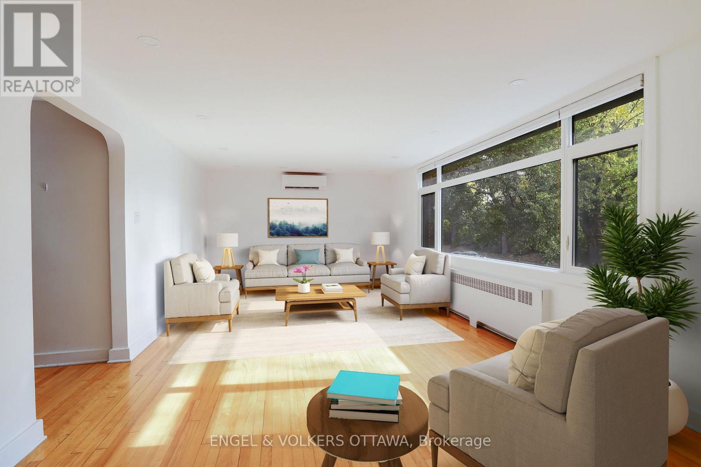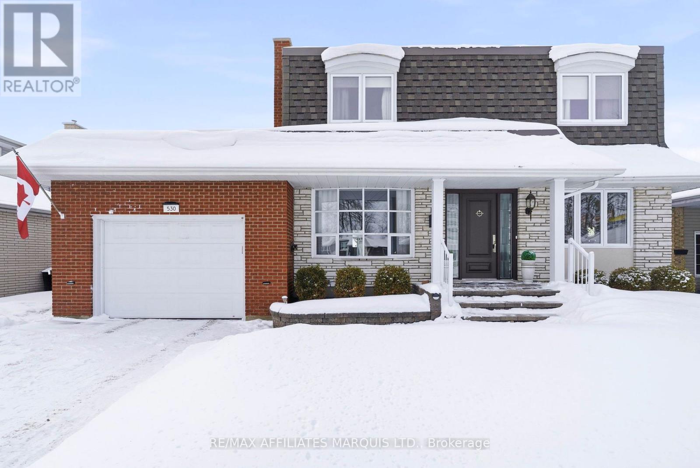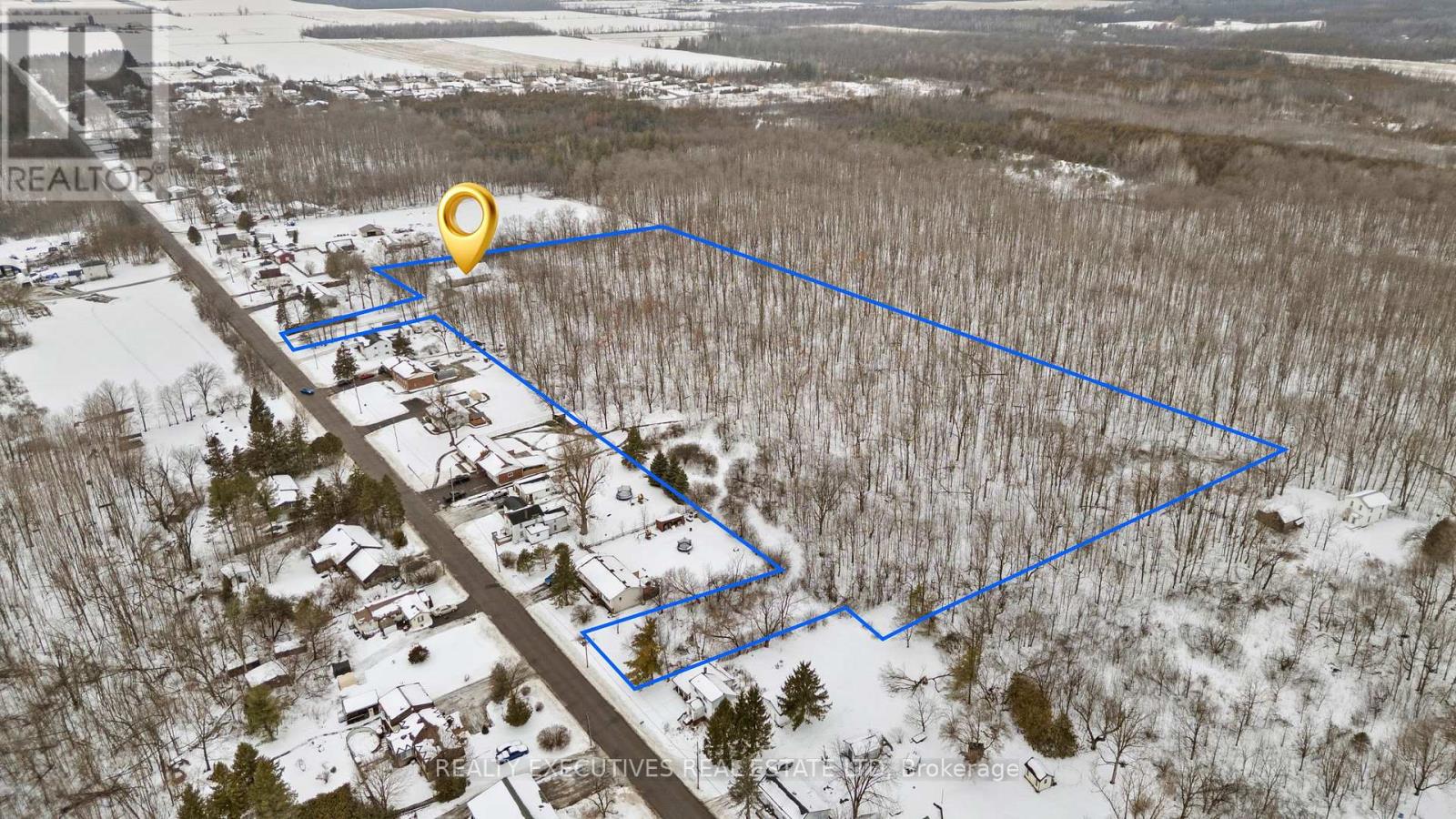58 Vaughan Street
Ottawa, Ontario
A New Edinburgh GEM! 4 beds, 3.5 Baths. Charming 2 Storey Home w/Garage + Laneway (2 parking). Welcoming Foyer. Kitchen w/Quartz Counters, Plenty of Cupboards + Appliances. Main Level Living Rm w/Cozy Gas Fireplace. Separate Dining Room Opens to an Entertaining Sized Deck & Large Fenced Well Manicured Private Yard. Separate Side Entrance Opens up to a Separate Hallway Leading to a Conveniently Located Den/Office w/Storage, Large Window & Handy 2pc Bath. Gleaming HWD Floors. Primary Bedroom w/newer ensuite bath. 3 more Bedrooms House the 2nd Level & Share the Bathroom. Lower Level w/Additional Kitchen a Rec rm + a 3pc Bath. High Efficiency Furnace & Central Air. 2 fireplaces. Close to Everything Imaginable Including Best Schools, Shops, River/Parks, Bike Paths, Byward Market, Places of Worship etc. NO cats (allergies), certain small dogs may be accepted, NO SMOKING. (id:28469)
Century 21 Action Power Team Ltd.
800 George Street N
Hearst, Ontario
Turnkey Multi-Revenue Opportunity in Hearst, Ontario! Grab this rare chance to own a thriving, diversified business at 800 George Street N-a high-visibility corner lot with frontage on three streets for unbeatable exposure in the heart of Hearst. The 11,858 sq. ft. property delivers proven income from three sources under one roof: the well-loved 241 Pizza restaurant, a lively entertainment complex (bowling, pool tables, bar), and a spacious upstairs banquet hall ideal for events and rentals. Well-maintained with strong financials and minimal local competition, it offers real flexibility-keep the 241 Pizza franchise or go independent. This is a solid foundation ready for your ideas: extend hours for nightlife, add a patio, host more events, or expand catering to become the town's go-to spot. At $899,900$, it's a versatile gem with multiple revenue streams and serious growth potential in a supportive Northern Ontario community. Perfect for an energetic owner ready to build on success! (id:28469)
Exp Realty
2002 Moneymore Road
Tweed, Ontario
Stop dreaming of an escape and start living it. Located in the beautiful rolling hills of Tweed, this 27-acre homestead offers the ultimate in seclusion. This features a newer home built in 1992, giving you the rustic "lodge" feeling without the old-house worries. The land is already prepared for your homesteading vision, featuring approximately 5 acres of fenced paddock, 10 fruit trees, and 20 berry bushes for your harvest. There is hunting blind already established in the quiet of the back woods. With a cozy wood stove and acres of forest to buffer you from the outside world, this is the perfect spot to build your hobby farm or simply hide away in comfort. (id:28469)
RE/MAX Finest Realty Inc.
40d Jaguar Private
Ottawa, Ontario
This stunning and well-maintained stacked condo offers modern comfort, thoughtful upgrades, and a convenient location in a prime area of Kanata. Featuring a bright, open-concept layout, the main living space is finished with durable laminate and tile flooring and enhanced by large windows that flood the unit with natural light. The contemporary kitchen is equipped with quartz countertops, tall updated cabinetry, stainless steel appliances, and a functional breakfast bar that's perfect for both everyday living and entertaining. The living and dining areas flow seamlessly from the kitchen and provide direct access to an oversized private balcony, ideal for morning coffee or evening relaxation. The unit offers two generously sized bedrooms with large windows. The primary bedroom includes a 3-piece ensuite bathroom with upgraded vanity. The second bathroom features a full 4-piece bathroom featuring beautiful tile surround and modern finishes. A built-in nook provides a convenient space for a home office or study area, and in-unit laundry adds to the overall functionality of the home. Located in a quiet and private family-friendly enclave, this property is close to parks, transit, shopping, restaurants, and major routes, making it an excellent choice for professionals or couples seeking a clean, modern, low-maintenance lifestyle. One parking space included. (id:28469)
Digi Brokerage
109 Pitt Street
Cornwall, Ontario
Welcome to 109 Pitt Street - a prime investment opportunity in the heart of Downtown Cornwall. Perfectly situated between First and Second Street, this impressive mixed-use building boasts outstanding curb appeal and approximately 4,300 square feet of versatile space.The property features a modern commercial unit with an established tenant, providing immediate, stable income. Above, you'll find two separate residential units - one currently occupied by an excellent tenant, and the other vacant, offering the flexibility to set your own rent and select your ideal tenant.Whether you're looking to expand your portfolio or secure a high-visibility downtown asset, 109 Pitt Street delivers strong income potential in a sought-after location. Gross income (with one residential unit vacant) is 60,444. NOI(with one residential unit vacant) is 42,320. Fully occupied this property could have the opportunity of generating close to 80,844 gross and NOI projected at 62,720 at an estimated 1,700$/mth for the vacant unit. Minimum 24 hour notice is required for all showings. All offers are to contain a 48 hour irrevocable clause. (id:28469)
RE/MAX Affiliates Marquis Ltd.
6268 Nick Adams Road
Ottawa, Ontario
An exceptional opportunity to secure a premium estate lot in the desirable community of Greely. Located on Nick Adams Road, this property offers a peaceful setting surrounded by nature, providing the ideal environment to design and build a custom home tailored to your lifestyle. With mature trees and generous space, the lot allows for privacy, landscaping possibilities, and room for additional features such as a workshop, pool, or outdoor entertaining areas.Set within a well-established area known for its estate properties, you'll enjoy a relaxed rural atmosphere without sacrificing convenience. Nearby shops, schools, recreation, and golf courses are all within easy reach, while Ottawa's downtown core remains a comfortable commute away.HST is applicable, but has already been included in the price. Taxes are estimated at approximately $1,800 and are to be verified. A rare chance to create your own private retreat in one of Ottawa's most sought-after country communities. (id:28469)
Sutton Group - Ottawa Realty
701 - 399 Winston Avenue
Ottawa, Ontario
Experience refined urban living at Unit 701, 399 Winston Avenue. Perfectly situated just steps from premier shopping, popular restaurants, public transit, LRT stations, and the scenic Ottawa River, this exceptional location offers the best of city convenience with a neighbourhood feel. Unit 701 showcases a modern open-concept design with high-end finishes throughout, including quartz countertops, stainless steel appliances, and in-suite laundry. Bright and airy living spaces are complemented by luxury vinyl flooring, nine-foot ceilings, and stylish contemporary details. Step out onto your private balcony to enjoy open views, while the spacious bedroom features a large window and a walk-in closet for added comfort and storage. Residents of 399 Winston Avenue benefit from impressive building amenities, including a rooftop terrace with panoramic city views, a secure parcel room, and a keyless smart entry system for added security and ease. Parking is available off-site for a first come first serve basis at 361 Churchill Avenue for $130 per month (limited availability, first come, first serve). Utilities are paid by the tenant, and complimentary internet is included for one year. Some photos are virtually staged. Please reach out to Listing agent for Promotions. (id:28469)
Sutton Group - Ottawa Realty
33 Majestic Drive
Ottawa, Ontario
Steps from Algonquin College - Renovated Upper Unit for Rent, Located just 5 minutes from Algonquin College, this bright and spacious upper-level unit is part of a fully legal detached bungalow in a prime, transit-friendly neighborhood. The unit has been newly renovated and features a modern 2025 kitchen with quartz countertops, stainless steel appliances, new flooring, fresh paint, and updated trim throughout. The unit offers a large family room, dining area, in-suite laundry, 3 good-sized bedrooms, and 1 full bathroom, providing a comfortable and functional living space. Excellent location steps to public transit and close to Baseline Road and Hunt Club. Parking available with garage access and driveway space. Separate the hydro meter. Move-in ready. (id:28469)
Royal LePage Performance Realty
20 - 301 Glenroy Gilbert Drive
Ottawa, Ontario
Welcome to Unit 20 at 301 Glenroy Gilbert Dr.! This BRAND NEW lower stacked townhome boasts 1,063 sqft of space in the new Minto Anthem community that sits very close to downtown Barrhaven and all the shopping along Marketplace Ave. This family-friendly community has major transit within a short walk, walking/biking paths nearby, many highly rated schools in the community, & is only 25 minutes from downtown Ottawa. As you first enter, the main level boasts a sun-filled living/dining space, full 3PC bath with tub/shower, & a designer kitchen with quartz countertops, stainless steel appliances, tons of storage/counter space & a pantry right across. Finished lower level offers 2 generously sized bedrooms with large closets & windows that allow for a lot of natural light, stacked full-sized laundry, full 3PC bathroom with soaker tub/shower, & plenty of storage. Unit includes 1 heated underground parking spot. Tenant pays all utilities. Available immediately! (id:28469)
RE/MAX Hallmark Realty Group
1 - 75 Heney Street
Ottawa, Ontario
Client RemarksA bungalow in the sky, this extraordinary 3-bedroom, 1-bath residence (approx. 1,750 sq. ft.) offers an unparalleled combination of space, light, and sophistication. Expansive windows frame unobstructed park views from nearly every principal room, creating a serene, sun-filled retreat.An elegant arched doorway welcomes you into the spacious double living room, flowing effortlessly into a dining room wrapped in windows, perfect for entertaining or relaxed everyday living. The chef's kitchen is a true showpiece, recently renovated with high-end stainless steel appliances, a striking quartz island with abundant storage, and thoughtful design throughout.Three generous bedrooms offer comfort and versatility, complemented by a modern bathroom with glass shower and updated in-unit laundry. A rare opportunity to experience park-side living at its finest, this "sky bungalow" combines timeless architecture with contemporary comfort just moments from Global Affairs, University of Ottawa and the ByWard Market. Some images have been virtually staged. (id:28469)
Engel & Volkers Ottawa
530 Lynwood Drive
Cornwall, Ontario
Custom-built by its original owners and lovingly maintained, this beautiful family home reflects true pride of ownership and thoughtful design throughout. Located close to many amenities, this home offers a wonderful blend of comfort, functionality, and lifestyle.The main level features a warm and inviting layout with a well-designed kitchen, dining area, and living room complete with a cozy gas fireplace. The updated kitchen was thoughtfully redesigned with everyday living in mind and features quartz countertops, convection cooktop, speed oven/microwave, and excellent custom storage solutions - including a hidden appliance garage and smart built-in organizers that maximize space and efficiency. A convenient powder room and walkout to the fully fenced backyard complete the main level.Upstairs, the primary bedroom features a walk-in closet, along with two additional bedrooms offering generous storage. The renovated main bathroom on this level includes a whirlpool tub, heated towel rack, motion lighting, and heat lamp, creating a spa-like feel.The finished lower level adds excellent versatility with a comfortable family room, laundry room, cold storage, and potential for an additional bedroom or home office. A full bathroom with shower is also located on this level, along with a private entrance to the backyard, providing flexible use of the space.An attached garage provides added convenience and includes loft storage above, as well as access to a screened-in porch - a great bonus space to enjoy during warmer months.Step outside to your private, fully fenced backyard retreat, featuring a heated in-ground pool with slide, mature gardens, and beautiful trees including magnolia and pear trees. Thoughtfully landscaped, this outdoor space has been enjoyed for years and is ready for its next chapter.A truly well-cared-for home in an established neighbourhood, offering space, flexibility, and lifestyle - ready to be loved by its next owners.48 hour irrevocable on all offers. (id:28469)
RE/MAX Affiliates Marquis Ltd.
7725 Lawrence Street
Ottawa, Ontario
Set on over 11.5 acres in the peaceful village of Vernon, this spacious 3 bedroom, 2-bath bungalow offers privacy, versatility, and exciting future potential - including the possibility of land development or a small subdivision. See attached pre-approved site plan for 18 lots. The main level is designed for easy, carpet-free living and features a large primary bedroom with double-door closet, 2-piece ensuite, and a picture window overlooking the surrounding trees. The bright eat-in kitchen provides ample cabinetry and a large window with views of the private backyard and no rear neighbours. Two additional bedrooms, main-floor laundry, and a functional layout make everyday living comfortable and convenient.A sun-filled dining area flows into a generous living room, perfect for gatherings, while the charming enclosed sunroom with warm wood finishes offers a peaceful space to relax and enjoy the natural setting year-round.The lower level expands your options with a fourth bedroom, potential home office, and a large unfinished area ideal for storage or future living space. Additional features include a durable metal roof, attached garage, and a wide gravel driveway with plenty of parking.Whether you're seeking multi-generational living, room to grow, or a private retreat with long-term development potential, this property delivers space, serenity, and opportunity in a truly tranquil setting. (id:28469)
Realty Executives Real Estate Ltd

