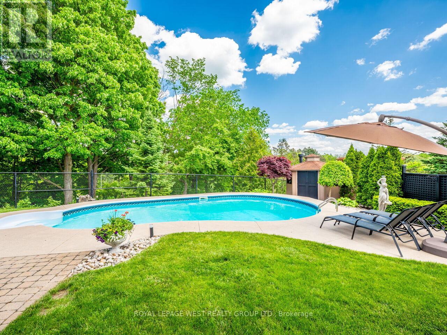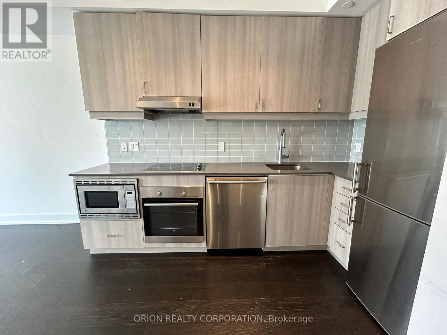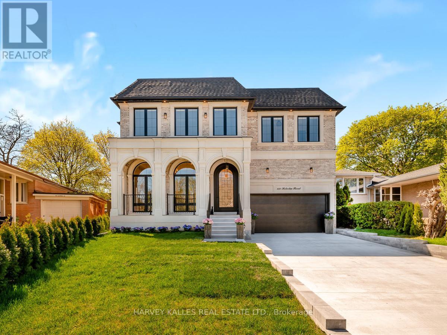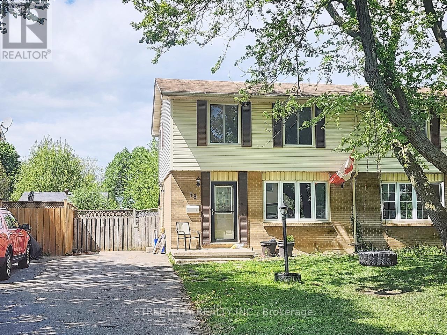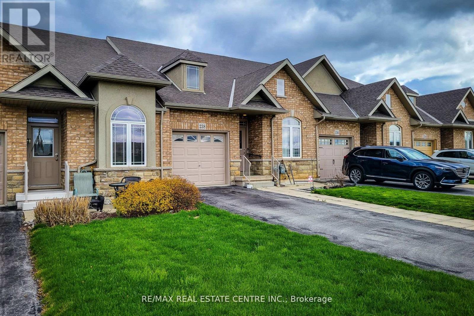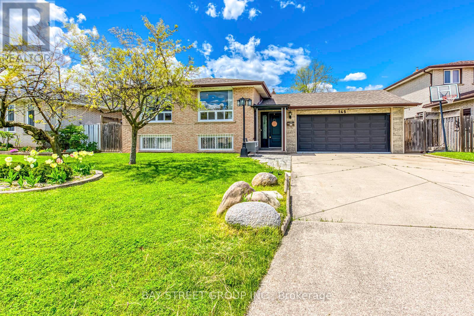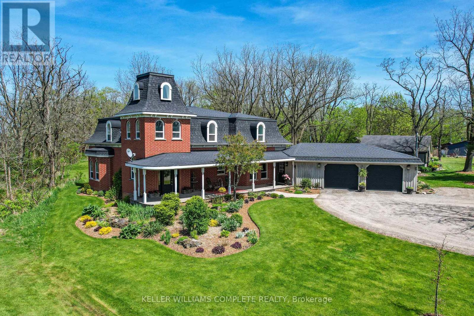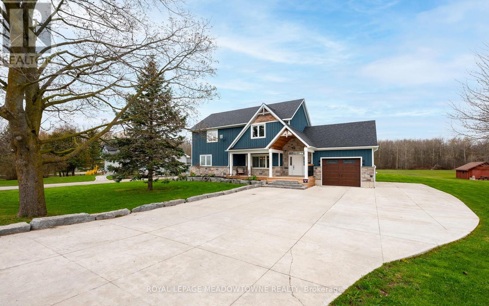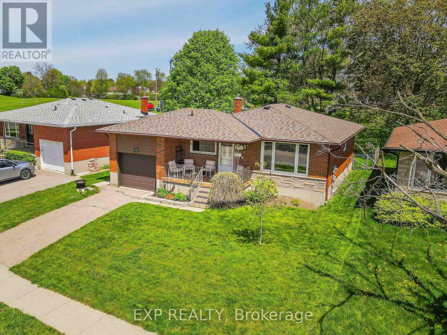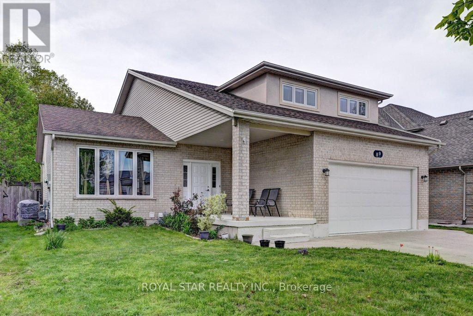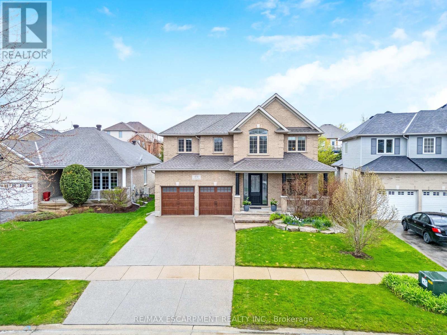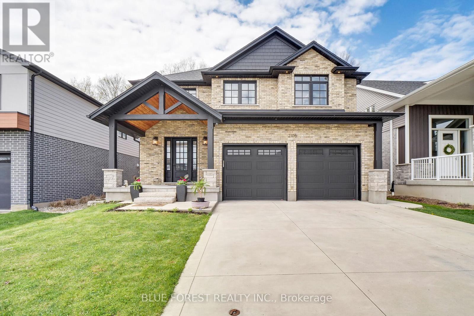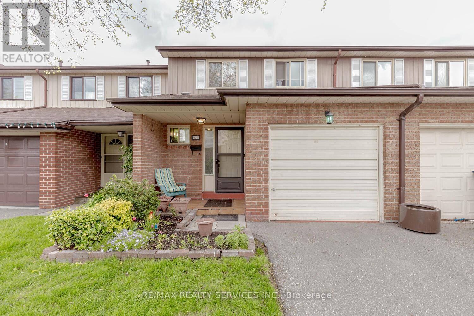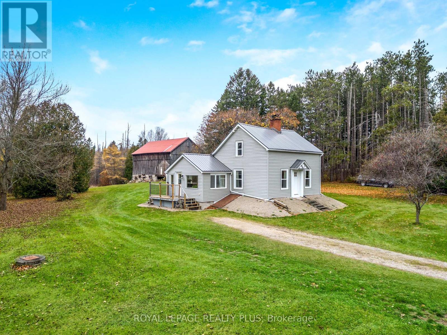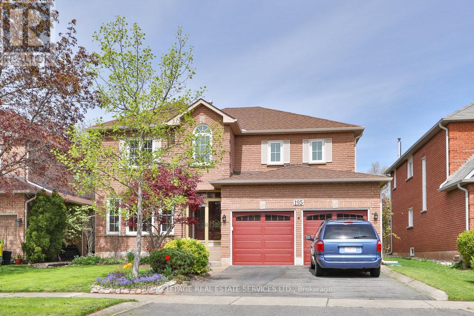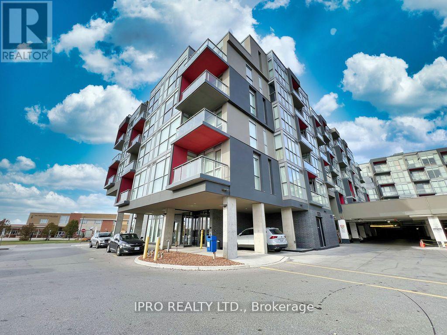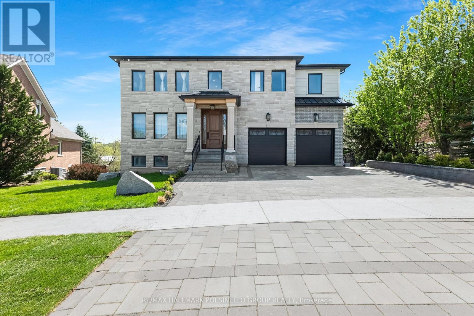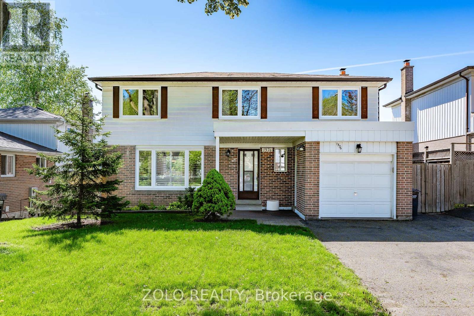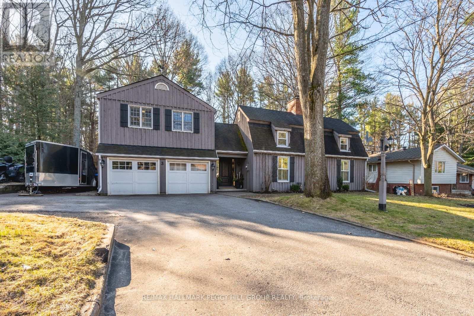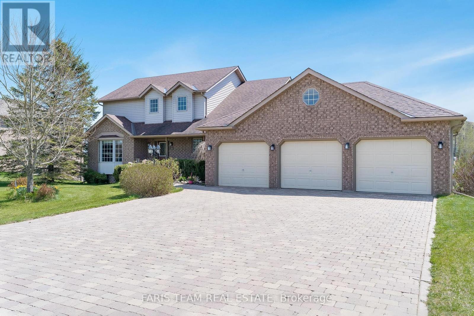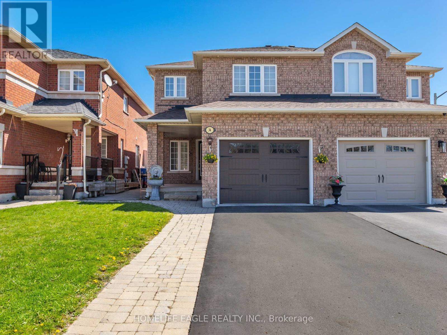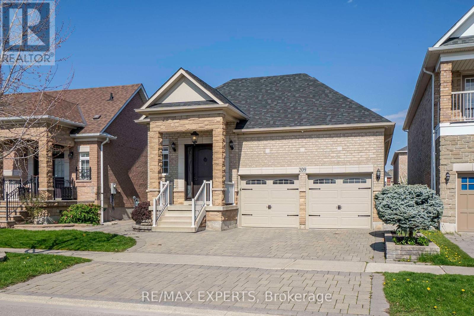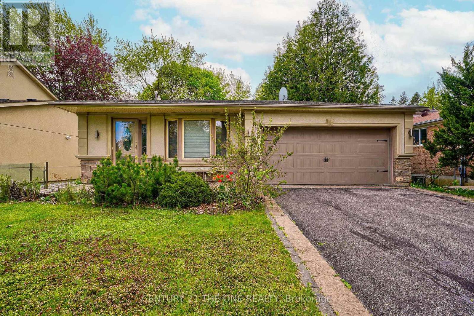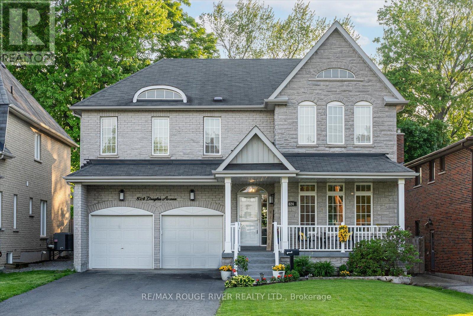7 Vantagebrook Court
Caledon, Ontario
This Exquisite Home Is Situated On A Prestigious Bolton Court Which Backs Onto A Stunningly Beautiful And Private Ravine. Wonderful Curb Appeal. A Very Pleasant Interior Ambiance With Enjoyable Natural Light. Clean And Well Maintained. Conveniently Located To All Amenities. This Is A Special Property With The Inherent Qualities Of A Splendid Family Home. A Fine Home To Truly Be Appreciated. Updated Front Entry Door. Updated Kitchen With Quarts Counter. Roof Approx. 10 Years Old. Roof Vents 2021. High Efficiency Furnace 2021. Central Air Conditioning 2021. Sprinkler System. Inground Outdoor Lighting. The Garage Has Been Drywalled & Insulated And Has Attractive Epoxy Flooring. Salt Water pool. Pool Lights Are Upgraded. Soft Cell In The Saltwater Pool Replaced 2023. Pool Shed Roof 2023. **** EXTRAS **** Fridge, Stove, Built-In-Dishwasher, Microwave, Basement Fridge. All Electric Light Fixtures. All Window Coverings. Sauna. (The Sauna Can Be Removed If The Purchaser Prefers) Pool Equipment, Including The 2021 Winter Cover And The 2021 Solar (id:27910)
Royal LePage West Realty Group Ltd.
707 - 7 Kenaston Gardens
Toronto, Ontario
Discover The Spacious Living Area Of This 1-Bedroom Plus Den Unit At Lotus Condominiums. Featuring 9-Foot Ceilings And Abundant Natural Light, This Suite Offers A Private Terrace For Relaxation. Enjoy The Modern Finishes In The Open-Concept Layout, Nestled In A Sought-After Neighborhood. Take Advantage Of The Convenience Of Walking Distance To Yonge Street, Bayview Subway Station, Bayview Village Shops, Grocery Stores, Restaurants, And More! Additionally, This Unit Includes One Parking Space For Added Convenience. **** EXTRAS **** S/S Kitchen Appliances, Stacked Washer/Dryer, Window Coverings. Amenities Include: Elegant Lobby, Party Lounge, Rooftop Terrace, Visitor Parking, 24-Hour Concierge & More. (id:27910)
Orion Realty Corporation
150 Holcolm Road
Toronto, Ontario
Timeless Elegance & Remarkable Craftsmanship Throughout this Luxury Custom Home! Filled w/ Natural Light, 4+2 Bdrms & 7 Baths. Architectural Masterpiece built w/ Attention to Every Detail & Highest Quality Finishes. 11 Ft Ceilings M&2nd Fl.Mn Flr Office/Library. O/C Kitchen/Breakfast/Family Rms w/o to Oversized Deck & Backyard. Chefs Kitchen, Hi-End Appl. Formal Dining Room. Custom 9 ft Solid Wood Doors. Butler's Pantry. B/I Custom Media Storage. 2 Gas Fireplaces. Sumptuous Primary w/ Feature Walls, 7-pc ensuite, 17x12 Ft Dressing Rm w/ Make-up Table & Separate Shoe Closet. 2 Ldry Rms. All Bdrms w/Ens Baths. 2nd Fl Feature Wall w/ LED lighting. Dimmers, Charming Arched Windows(M). Stone Porch. Custom Front Door, Brick/Stone ext. Security Cameras. Wine Cellar, Large Rec w Wet Bar. 10 Ft Ceilings in Bsmt. Gym & Hobby Rm (could be 5th & 6th Bdrm) 2 Car Garage. Imported Stone Floors. Wood flr, Skylight, Wrought Iron Railing. Caesarstone Counters. Steps to Park & Community Centre. Premium Pie-shaped lot. (id:27910)
Harvey Kalles Real Estate Ltd.
78 Wellesley Crescent
London, Ontario
WELCOME TO 78 WELLESLEY CRESCENT. THIS SEMI DETACHED, 3 BEDROOM, 2 BATH HOE HAS BEEN RECENTLYRENOVATED. HOME FEATURES NEW KITCHEN 2024, NEW BATHS 2024, NEWER FURNACE, CENTRAL AIR AND HOT WATERHEATER (ALL OWNED), ALL NEW FLOORING, FRESHLY PAINTED THROUGHOUT, LARGE PATIO DECK, 2 ELECTRICFIREPLACES AND MUCH MUCH MORE. A MUST SEE HOME. (id:27910)
Streetcity Realty Inc.
238 Pinehill Drive
Hamilton, Ontario
Welcome to 238 Pinehill Drive. This elegant brick bungalow townhome with NO CONDO FEES boasts 2+1 bedrooms, 2 Full Bathrooms, 1164 sqf on main level + 400 sqf in professionally finished basement. Entertain in the bright open concept kitchen That opens into the dining & living area with a gas fireplace and walk-out to the 2 tier deck with gas hook up for amazing bbqs! Tons of quality features: Stainless Steel appliances, Granite Counter tops & Sleek wood cabinetry with plenty of storage space & a kitchen peninsula with a breakfast bar. Oversized master bedroom with a big closet & 3-piece ensuite with a walk-in shower with a seat. 9 feet ceilings, tons of natural lighting, Led pot lights, main level laundry room with built-in cabinets and access to garage, the wide doors make these home wheelchair friendly. The main level also boasts another spacious bedroom and updated 4-piece bathroom. Travel down to the partially finished basement that offers a sizable rec room, additional bedroom & den/office space. Relax and unwind in the fully fenced backyard that offers a gorgeous wooden deck, lovely landscaping with partial cedars & storage shed. Bonus features include a single car garage with inside entry into the home & private driveway that parks up to 4 cars. Fantastic location right across from Summit Park in a highly sought-after neighbourhood near local amenities, parks, schools and 2 minutes to the Upper Redhill Valley Pwy. Don't miss out on this opportunity, call us today! **** EXTRAS **** No condo fees, Modern Open Concept, 9' Ceilings, Granite Counters, SS Appliances, laminate floors and ceramics through out, Led lights, Gas Fireplace, main floor laundry,Extra Large Two Tier Deck.Garden Shed. Gas Hookup For Bbq, and more. (id:27910)
RE/MAX Real Estate Centre Inc.
145 Millen Road
Hamilton, Ontario
A Well-Maintained Raised Bungalow With 3+1 Decent Bedrooms In A Desirable Community, Stoney Creek, Hamilton. The Main Level Boasts Supper Sunlight With An Open-Concept Kitchen, Dining, And Living Area, And A Beautifully Renovated Washroom. The Lower Level Features A Kitchen, A Bedroom, And A Bathroom That Can Be Set Up An In-Law Suite. Also, A Large Backyard With A Playground And BBQ Area Is Great For Summer Family Gatherings. This Home Steps To Schools & Bus Routes, Close Distance To Mohawk College's Stoney Creek Campus, Eastgate Square Mall, Restaurants, And Other Amenities, And Easy Access To Hwy QEW. (id:27910)
Bay Street Group Inc.
515 Ridge Road E
Grimsby, Ontario
ELEGANT, UPSCALE COUNTRY ESTATE...on 1.33 picturesque acres on prestigious Ridge Road, this stunningly reno'd, custom-built unique lifestyle home offers family living or opportunities for the entrepreneur. Situated to overlook Lake Ontario, Toronto skyline & backing onto a private trail, nature abounds just steps from the Bruce Trail at 515 Ridge Road East in Grimsby. This beautifully manicured & lush, treed PRIVATE property is magnificent (FEATURED on the Royal Botanical Garden Tour) & includes an UPDATED antique SHOP/SHED w/hydro & dividing wall, PLUS an attached, insulated 2.5 garage w/inside entry, amazing covered front verandah & private rear deck. INSIDE, GET READY TO BE IMPRESSED by this spacious, tasteful, 4 BEDROOM, 5 BATH, 3300+ sq ft masterpiece! Each bedroom has its OWN, PERSONAL ENSUITE & the modern upscale farmhouse vibe is evident while maintaining classy details throughout. Great setup for potential in-law or guests. Every square inch of this home has been made beautiful including UNIQUE, deep-set arched dormer windows that provide optimal privacy & abundant light, white oak 7.5"" flooring; CUSTOM, extended kitchen cabinetry, QUARTZ counters & XL island w/seating, formal dining room, French pocket doors, MF bedRm/office, MF laundry, mudroom, 2 front entrances & SO MUCH MORE! SECOND FLOOR offers a quiet sitting area w/tower & high domed turret ceiling, wet bar & big, inviting bedrooms. CLICK ON MULTIMEDIA for video tour, drone photos & DETAILS. (id:27910)
Keller Williams Complete Realty
7624 Wellington Rd 51 Road
Guelph/eramosa, Ontario
Welcome to your dream home nestled on a scenic 2-acre lot just minutes north of Guelph! This stunning detached home boasts over 3000square feet of living space, offering the perfect blend of modern luxury and tranquil countryside living. The heart of the home is its expansive and bright fdsopen concept kitchen, featuring a central island with a breakfast bar, a pantry, and a convenient coffee bar - perfect for entertaining or family gatherings. The main floor master suite is a luxurious retreat, boasting a five-piece ensuite and custom built-in closet organizers for added convenience. Upstairs, three additional bedrooms await, each with its own walk-in closet, providing ample storage space for all. No more lugging laundry up and down the stairs -with second-floor laundry, chores become a breeze. The finished basement adds even more value, with a spacious bedroom and a gorgeous three-piece washroom featuring heated floors - ideal for guests or additional living space. The large front porch invites you to relax and soak in the picturesque surroundings and serene sunsets. Need extra space for hobbies or storage? Look no further than the 630 sq. ft. shop with 120 amp service and a woodstove, ready to accommodate your needs. Don't miss out on the opportunity to make this breathtaking property your forever home! **** EXTRAS **** Built 2018, central vac, gas fireplace, California shutters, 7 car driveway, RO, sediment filter & UV light water system (id:27910)
Royal LePage Meadowtowne Realty
662 College Avenue W
Guelph, Ontario
A GREAT BUNGALOW in a great neighbourhood with two large bedrooms which can be easily converted to return it to a 3 bedroom home. Updated carpet on the main floor can be lifted to reveal beautiful hardwood flooring. Plenty of room for all of your gourmet gadgets with an abundance of kitchen cabinets just waiting for your personal touch. Cooking and entertaining is a pleasure with an unobstructed view to the large, inviting living-room which features a huge front window to soak up the summer sun. The spacious & bright rec. room will not disappoint with modern LVP flooring and plenty of room for family get-togethers as well as daily relaxation. Updated windows by Centennial W&D for added comfort and security. All this with such a nice backyard with your own personal access to the adjacent Dovercliff Park complete with mature trees, a playground apparatus and public tennis courts. A stone's throw away from one of the best pizza shops in town and just a short walk to Stone Road's retail shopping and many eateries. The location is away from all the hustle and bustle, yet still provides easy access to the UofG, Hanlon Expressway and HWY 401. You're gonna love it here! **** EXTRAS **** Stacking Laundry & Dryer (id:27910)
Exp Realty
89 Finch Avenue
Woodstock, Ontario
Welcome to 89 Finch Ave. Woodstock! Come and see all the things that you would expect from a quality built. Double car garage with triple wide concrete drive and beautiful landscaping offer great curb appeal to this 2 story family home located in North Woodstock Close by walking trails leading to Trevor Slater Park and beautiful water feature where you will enjoy nature. Main floor welcomes you with bright spacious foyer leading to large formal living room Continue through kitchen, Dining area open concept family room with gas fireplace. Kitchen has ample cupboards with pull out drawers, built in appliances, patio doors to private rear deck and breathtaking views. Finish off the main floor with 2 piece powder room, large primary suite with w/I closets and private ensuite; 2 additional large bedrooms and large 4 piece main bathroom. Lower level provides plenty of additional family space and was finished professionally by the builder. **** EXTRAS **** Spacious family room with large windows for lots of natural light, gas fireplace and walk out to your rear patio; additional bedroom; full bathroom and lots of storage space to keep things neat and tidy. Close to 401/403 corridor (id:27910)
Royal Star Realty Inc.
173 Hayward Court
Guelph/eramosa, Ontario
INGROUND POOL! 4 LARGE BEDROOMS! 6 CAR PARKING! This marvelous residence offers an expansive living area nestled on a generous lot and boasts a perfect blend of comfort and luxury. Upon entering this magnificent abode, you are welcomed by a bright living room situated at the front of the house. It serves as an ideal setting for hosting guests or simply enjoying some quiet time. The dining room further enhances the charm with its coffered ceiling and pot lights which create an inviting ambiance for meals. The home features a spacious family room complete with a vaulted ceiling and gas fireplace making it a cozy retreat during colder months. For those working from home, there is a convenient main floor office that provides an optimal space for productivity. The kitchen is truly a culinary enthusiast's dream with its large centre island, walk-in pantry and granite countertops providing ample prep space. A main floor laundry room with garage access offers added convenience. Upstairs you will find four large bedrooms ensuring ample personal space for all occupants. The primary bedroom stands out with its impressive walk-thru closet leading to a premium 5-piece ensuite offering ultimate relaxation. Adding to the allure of this property is its outdoor saltwater pool set within beautifully landscaped surroundings. This outdoor oasis promises endless hours of relaxation and fun under the sun. Whether you enjoy nature walks in pristine conservation areas or prefer exploring local boutiques and gourmet restaurants, theres something for everyone in Rockwood. Don't miss out on owning this piece of paradise! (id:27910)
RE/MAX Escarpment Realty Inc.
2105 Springridge Drive
London, Ontario
Experience the ultimate in personalized living with this custom-built home designed by Details Custom Home. Nestled in a highly coveted North-end neighborhood situated on premium lot backing onto mature woods and trails. Spread out across 3600 square feet of thoughtfully designed living space, this residence offers a perfect blend of comfort and luxury. As you approach, be captivated by the charm of the treed lot and the inviting flagstone front porch, setting the tone for the warmth and elegance that awaits within. The main floor welcomes you with its grand foyer, oversized windows flood the space with natural light, while the gas fireplace with built-ins creates a cozy focal point for gatherings. Custom trim and wainscoting add a touch of sophistication, while pot lights and 8-foot doors enhance the sense of grandeur. The gourmet kitchen features Quartz countertops, a marble backsplash, farmhouse sink, and custom cabinetry, this space is as functional as it is beautiful. A massive island invites gatherings, while Kitchen Aid stainless steel appliances ensure that every meal is prepared with precision. And with a wine fridge and a walk-in pantry featuring built-in shelving, entertaining is effortless. Upstairs master suite provides hardwood floors and a tray ceiling, a spacious walk-in closet with built-ins provides ample storage, while the marble ensuite offers a sanctuary for relaxation. His and hers Quartz vanities, a two-sided walk-in shower, and a striking black stand-alone tub elevate the everyday to the extraordinary. For additional living space, head downstairs to the finished basement, where a rec room, bedroom, and three-piece bath await. Outdoor retreat with custom covered porch with gas fireplace, motorized screen, stereo system and lawn sprinklers system. Your Forever Home awaits! Call to book your private viewing today. (id:27910)
Blue Forest Realty Inc.
41 - 41 Baronwood Court
Brampton, Ontario
Location is a key factor when buying a home for your family. Nature lovers ideal setting. This lovely 3 bedroom 2 washroom townhome features walk out basement with direct access to miles of nature trails along the Scenic Etobicoke Creek. Picturesque views from dining and living room. Kitchen offers added cabinets and counter space. New Laminate flooring in living and dining room. Newer broadloom in all bedrooms. Ground level basement offers plenty of space for 4th bedroom and rec. room. The small enclave of townhomes is ideally situated within a short walk to shopping, schools and Carrefour Des Jeunes, French school is just a stones throw away. Great opportunity for first time home buyers, or empty nesters looking for care free exterior maintenance. Low monthly fees cover grass cutting, snow removal, roof, windows, front doors, building insurance and water. Outdoor pool is located within the complex and surrounded by spectacular views of nature. (id:27910)
RE/MAX Realty Services Inc.
21346 Shaws Creek Road
Caledon, Ontario
Introducing a rare opportunity to own a sprawling 36.4 acre property, off a paved road, nestled in the picturesque Caledon countryside. Only minutes from Orangeville for access to modern amenities and conveniences. This property showcases a charming 1.5 storey century home plus storage outbuilding. Whether you dream of restoring or building your custom dream home, this canvas awaits your vision. Boasting 3 beds, 1 bath, den, and spacious eat-in kitchen, this home exudes warmth and coziness. Unwind in the sunroom with the warm southern exposure. With captivating natural landscapes, private trails meander through the forested terrain and rolling hillside with 2 freshwater springs and creeks - an ideal backdrop for countless recreational activities, including hiking and snowmobiling. Two private driveways provide flexible access to both the home and outbuilding (approx 33' x 53') and offer ample space to for all your vehicles and equipment. This property is a unique blend of tranquility and potential, where 36.4 acres of land, a charming century home, and a rustic outbuilding (approx 33' x 53') await your imagination. (id:27910)
Royal LePage Realty Plus
195 Elderwood Trail
Oakville, Ontario
This one checks all the boxes with 4 bedrooms and 3.5 bathrooms on upper level including a spacious primary with walk-in closet and stunning renovated ensuite, over 3200 square feet, a main floor office, large eat-in kitchen with breakfast bar seating open to a family room with wood burning fireplace, located on one of River Oak's most desirable and friendly family streets and situated on a one of a kind 206' deep lot with beautiful perennial gardens. Other features include hardwood flooring, crown moulding, neutral decor and finishings throughout. The home has been lovingly maintained by the original owners and it is the first time to market. Walk to schools, parks and shopping. Conveniently located close to highways and transit. (id:27910)
Royal LePage Real Estate Services Ltd.
D-313 - 5220 Dundas Street
Burlington, Ontario
Welcome to the link condos. Modern and open concept, bright one bedroom condo. Sun filled living room, entire unit recently painted in neutral colours, access to open balcony. New high quality vinyl flooring, 4-piece washroom with deep tub, rain showerhead and quartz countertop. 9ft ceilings throughout, floor to ceiling windows in living room and bedroom, window coverings. Kitchen with quartz counters and S/S oven, B/I range hood, B/I dishwasher, B/I glass cooktop, fridge, stacked washer & dryer. Enjoy one underground parking and amazing amenities: fitness centre, hot and cold plunge pools, sauna/steam room, billiards room, party/dining rooms, stunning rooftop terrace w/ BBQ. Close to schools, public transit, bronte creek park, walking trails, shopping, entertainment, hospital etc. (id:27910)
Ipro Realty Ltd.
60 North Riverdale Drive
Caledon, Ontario
Welcome to this stunning & newly built home in the quiet & friendly neighbourhood in Caledon. Prepare to be enchanted as you step through the 8' mahogany door into this exquisite custom-built home, perfect for hosting family and friends. Bright & spacious with large windows throughout, top-quality white oak flooring adds elegance to the main and upper floors. The modern kitchen features a large quartz countertop, island with sitting area, and marble backsplash complementing custom cabinetry and panel fridge. Upstairs, 4 spacious bedrooms and 3 washrooms provide comfort. The primary bedroom boasts a large custom walk-in closet, ample windows, and a primary bathroom with a double shower and jacuzzi tub. The bright finished basement offers 2 additional bedrooms and a bathroom, with a walkout to the backyard for outdoor enjoyment. Welcome home! (id:27910)
RE/MAX Hallmark Polsinello Group Realty
1576 Otterby Road
Mississauga, Ontario
Welcome to this well maintained and original owner home. This bright and spacious home in the desirable area of Applewood has a very hard to find, 5 good-sized bedrooms upstairs. Plenty of bedrooms for a growing family, to accommodate guests, a play room or an office for the work from home person. Close to public transit, parks, schools, shopping and the highway. Walking distance to the Burnhamthorpe Community Centre. A built in laundry chute means not having to carry the laundry downstairs. A generous sized, fully fenced yard with patio and garden area is large enough to add a pool. Kitchen and both 3 piece bathrooms have been updated. Don't miss your opportunity to be the next owner of this family home. Home is being sold ""as is"" due to being estate. (id:27910)
Zolo Realty
3 Ghibb Avenue
Springwater, Ontario
STUNNING HOME ON NEARLY HALF AN ACRE WITH MODERN UPGRADES & A DETACHED 10X16 SHOP! Welcome home to 3 Ghibb Avenue in Springwater. This charming property, nestled in the sought-after community of Anten Mills, seamlessly combines rustic allure with contemporary comforts. Located in peaceful Springwater, it offers easy access to Simcoe County trails and the vibrant city of Barrie. Situated on a generous, nearly half-acre lot enveloped by mature trees, the home showcases a timeless board-and-batten exterior and a convenient double-car garage with inside access. The recently renovated kitchen boasts sleek quartz countertops and high-end appliances, including a gas range, while the adjacent formal dining room features a convenient built-in servery. In the living room, exposed wood beams and brick accents complement the gleaming hardwood floors and a newly installed gas fireplace, leading seamlessly to a sun-drenched four-season sunroom ideal for year-round relaxation. With a main floor bedroom and powder room, an upper-level primary suite complete with an ensuite and private balcony, and a newly finished lower level (completed in 2022) featuring a stylish wet bar with quartz countertops and a luxurious bathroom boasting an oversized shower, this property offers ample space for both daily living and entertaining. Outside, the expansive, fully fenced yard provides a private retreat, complete with a detached shop with hydro, a storage shed, interlock walkways, and a spacious patio with a firepit area, perfect for hosting gatherings amidst the serene beauty of nature. #HomeToStay (id:27910)
RE/MAX Hallmark Peggy Hill Group Realty
36 Marlow Circle
Springwater, Ontario
Top 5 Reasons You Will Love This Home: 1) Stunning nearly one-acre corner lot, perched atop a gentle hill, offering breathtaking vistas of the peaceful town of Hillsdale and the sprawling Simcoe County trails and forest 2) Step into an entertainer's paradise within the expansive backyard, boasting a newly constructed deck, an inviting saltwater inground pool, and convenient walkout access from the basement recreation room, creating an idyllic setting for endless family gatherings and outdoor enjoyment 3) Unparalleled comfort within this sprawling family home, featuring four bedrooms, including a luxurious primary suite complete with a generously sized ensuite bathroom and a walk-in closet, providing a private sanctuary for relaxation 4) Added convenience with an unbeatable location just minutes away from Highway 400 access, prestigious golf courses, renowned ski resorts, and all essential amenities 5) For the automotive enthusiast or hobbyist, the attached three-car garage offers the perfect haven, providing ample space for a workshop or additional storage. 3,265 fin.sq.ft. Age 26. Visit our website for more detailed information. (id:27910)
Faris Team Real Estate
34 Kalmar Crescent
Richmond Hill, Ontario
This Beautiful perfect 3 Bdrms * 4 Washrooms * Semi-Detached * Professionally Newly Upgrated Kitchen *Over Size Porch, In One Of The Most Desirable Family Friendly Neighborhood * Minutes From Parks & Trails, Lake Willox and The New King Township Recreation Centre * Steps Away From High-Rated Schools including IB Program, French Immersion and Special Programs * Direct Access from the Garage for Comfort * Gorgeous Newly Renovated Kitchen * Eat-In Kitchen W/ S/S Appliances * W/2 Year Hot Tub & Gazebo * Professionally Finished Basement * Stunning Backyard with the Prime Location! Seller & Seller Agent Do Not Warrant For Retrofit Of The Bsmt. Don't Miss! **** EXTRAS **** Central Vacuum (id:27910)
Homelife Eagle Realty Inc.
209 Vellore Park Avenue
Vaughan, Ontario
This Immaculate First-Time On The Market, Charming Bungalow Captivates With Its Timeless Allure And Modern Comforts. Its Layout Welcomes Families With Open Arms, Offering Room To Grow & Create Cherished Memories. Inside, The Seamless Blend Of Classic Elegance & Contemporary Convenience Delights The Senses, Making Each Moment Spent Within Its Walls A True Pleasure. The Finished Basement, Complete With A Bedroom & A Well-Appointed Kitchen, Adds An Extra Layer Of Versatility, Perfect For Accommodating Guests Or Creating A Private Retreat. Whether Enjoying A Quiet Evening In The Backyard or Entertaining Guests, This Bungalow Offers A Sanctuary Of Comfort & Style, Promising A Lifestyle Of Utmost Fulfillment And Joy. Ideal For Down-Sizers Or Those Looking For Single-Level Living, This Bungalow Offers Accessibility Without Comprising On Style. **** EXTRAS **** Roof (2022) Furnace (2021) Conveniently Located Within Minutes Of All Major Highways, Vaughan Cortelucci Hospital, Vaughan Mills Mall, Parks, Schools, And Public Transit. Book Your Viewing Today! (id:27910)
RE/MAX Experts
22 Brightway Crescent
Richmond Hill, Ontario
This recently renovated 3-bedroom backsplit 4 features spacious living areas and is ideally located in Richmond Hill's most desirable neighborhood. Set on a large lot measuring 52.85 x 123.04, there's plenty of room for outdoor activities. Inside, you'll find a contemporary kitchen with an island and granite countertops, accompanied by hardwood floors throughout. The basement has been stylishly finished with a wet bar, perfect for entertaining. Step outside to enjoy the sizable and private backyard, fully fenced for added privacy. Homes in this sought-after area make for excellent investments. Updates include removing the popcorn ceiling in the living room, installing laminate flooring in the basement, and adding lighting to the kitchen. (id:27910)
Century 21 The One Realty
824 Douglas Avenue
Pickering, Ontario
Offers anytime!! Welcome to 824 Douglas Ave in South Pickering's sought after Bay Ridges by The Lake! This stunning, custom built dream home sits on spectacular, private 50 by 200 ft deep lot & features a spacious & functional open concept layout offering elegance and comfort. Enjoy 9ft ceilings & new (2024) luxury plank floors throughout the main floor. The great room has a cozy gas fireplace, perfect for chilly evenings. The family sized eat in kitchen boasts quartz countertop, stone backsplash, stainless steel appliances (new Fridge and Stove in April 2024) and a breakfast bar. Walk out to the patio and entertainer's dream backyard with a spectacular hot tub that overlooks the backyard oasis. This is the perfect place for outdoor family gatherings & relaxation. The brick Cabana with wet bar complete with TV, Sink and beverage fridge will surely give your guests something to swoon over. To keep things practical, there is also a storage area for all of your accessories and tools.Mid-level features a versatile media loft, ideal for a home office or retreat. Upstairs, there are two separate wings with one wing dedicated entirely to the primary bedroom which includes a walk-in closet, 2 additional closets & a lavish 5-piece ensuite. The second wing boasts 3 oversized bedrooms with their own 4 piece washroom.The basement is a perfect entertainment area for all which has a wet bar complete with quartz counters, a built-in dishwasher and 2 beverage fridges. The separate media area with 2pc bathroom, electric fireplace is a dream for movie and sports nights! Walk to the waterfront (Progress Frenchman's Bay park) in 5 minutes which features a canoe launch! Steps from parks, schools, shops, restaurants, the GO train and other amenities. Easy access to the 401. **** EXTRAS **** Luxury Laminate Plank, 9 ft smooth ceilings, remote controlled blinds on main floor in most areas, furnace with replaced heat exchanger (2021), New A/C 2024, Basement with trendy wet bar, billiards area and rec room. New Fridge and stove (id:27910)
RE/MAX Rouge River Realty Ltd.

