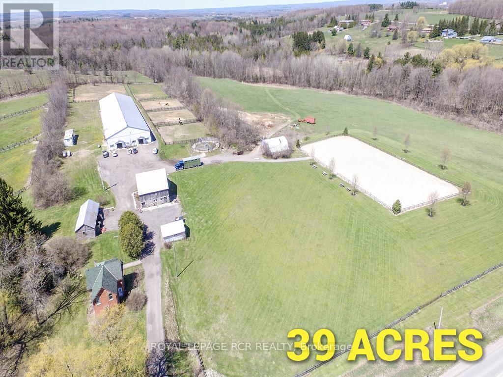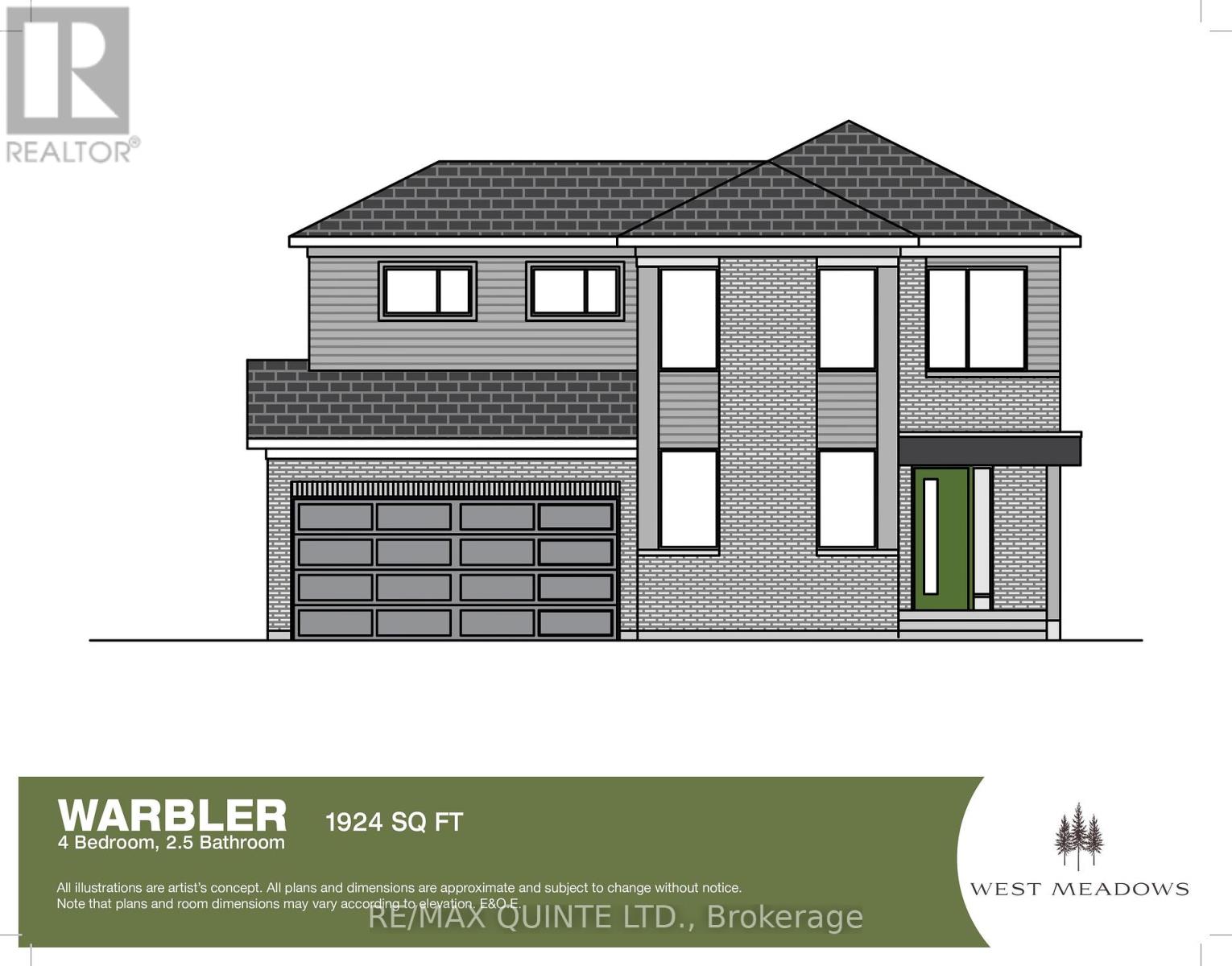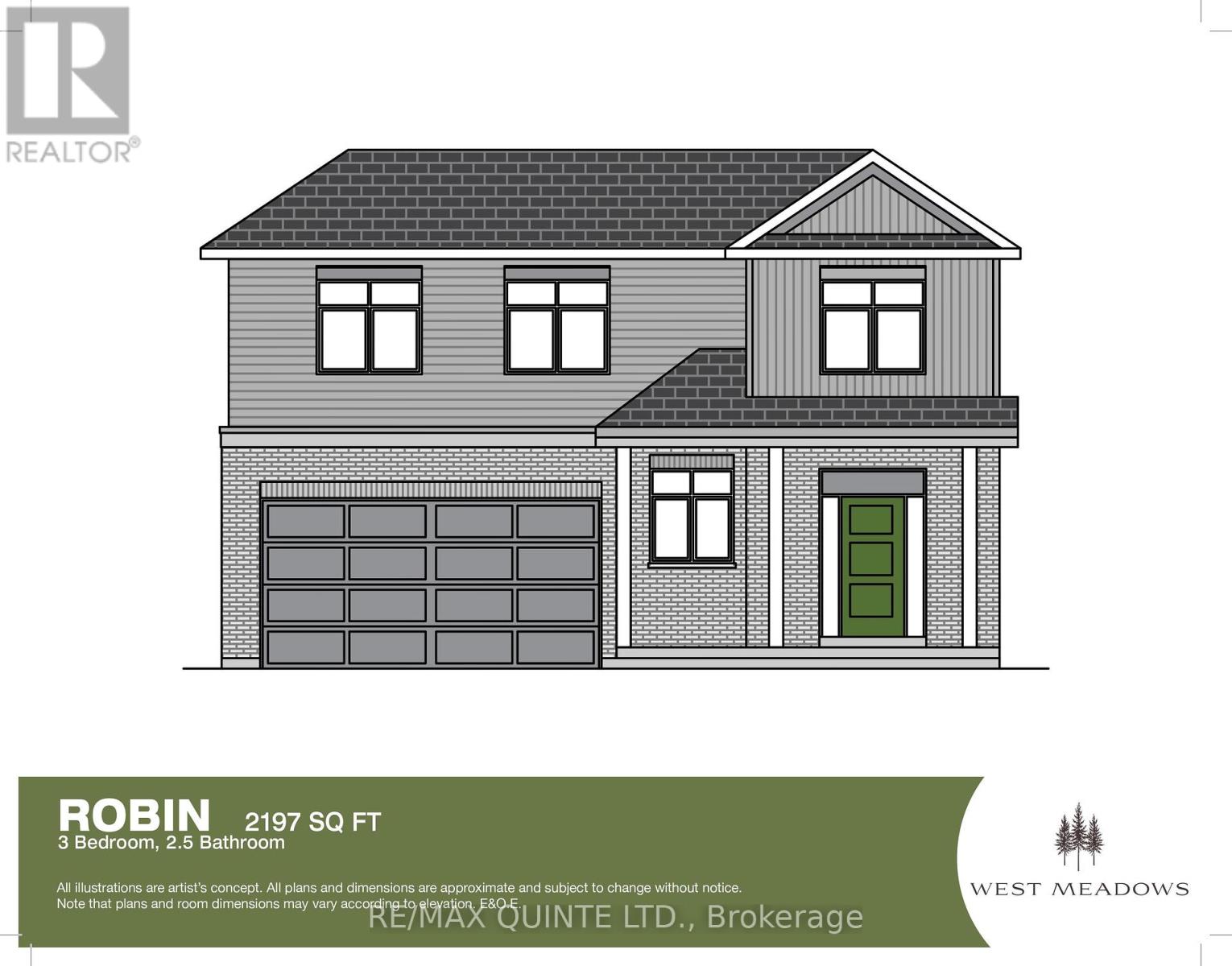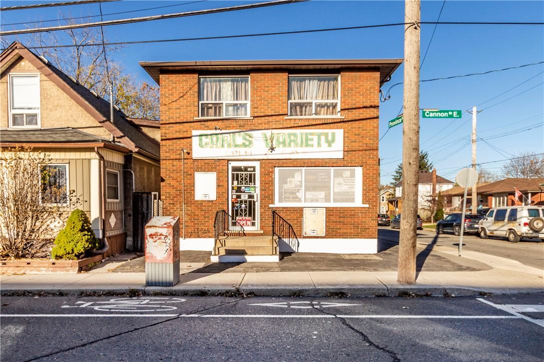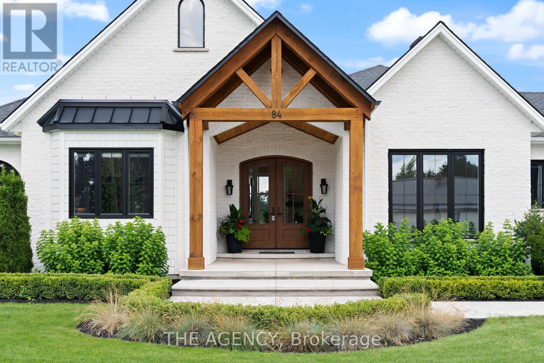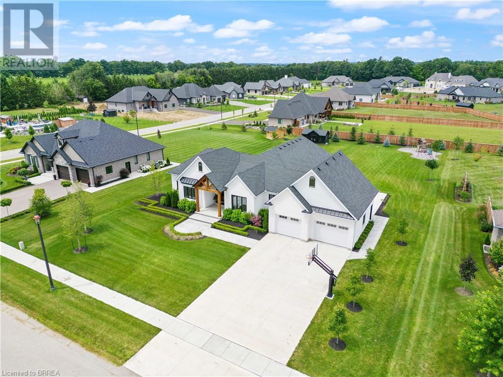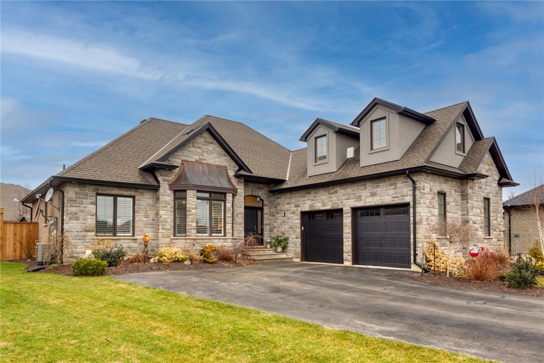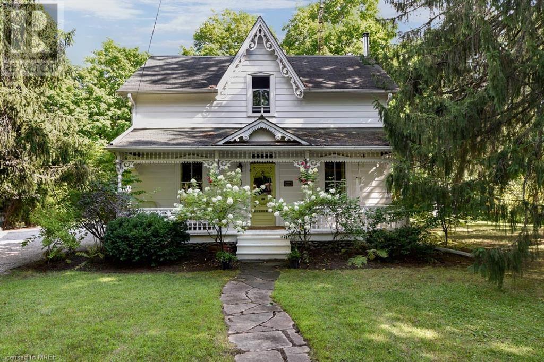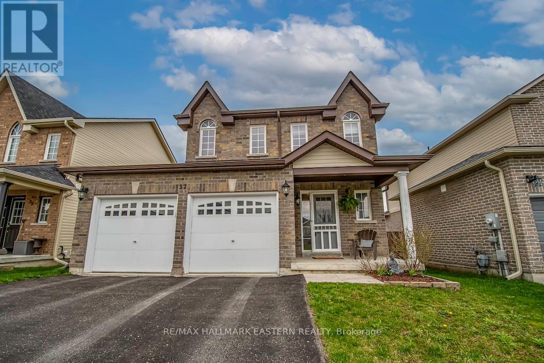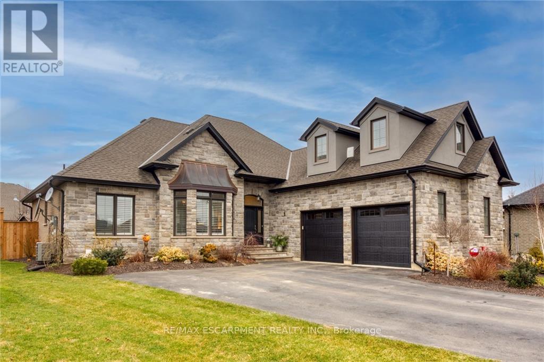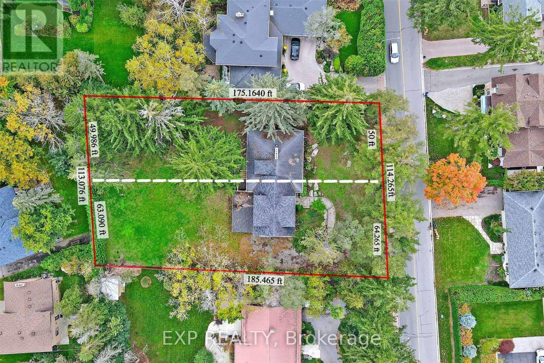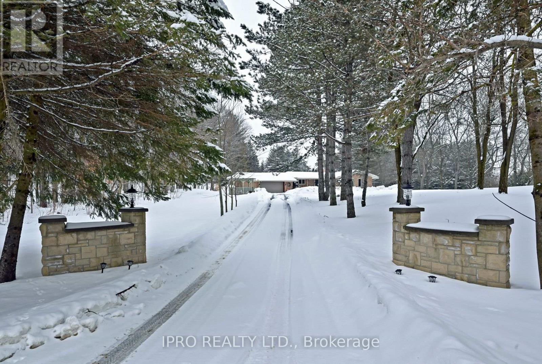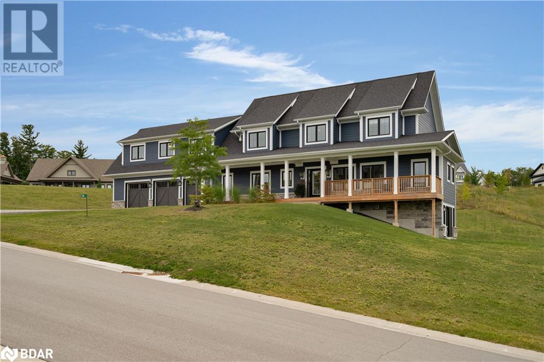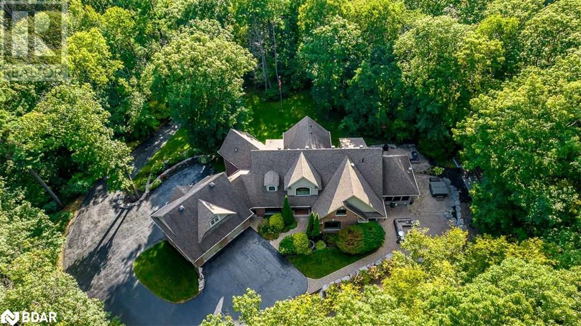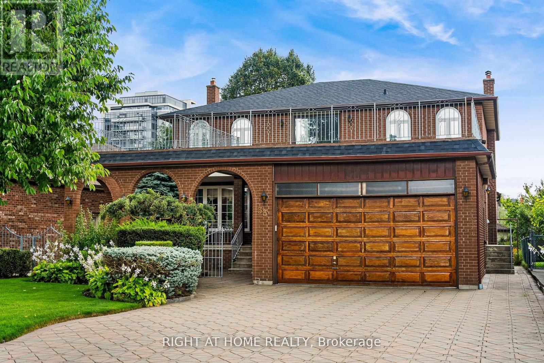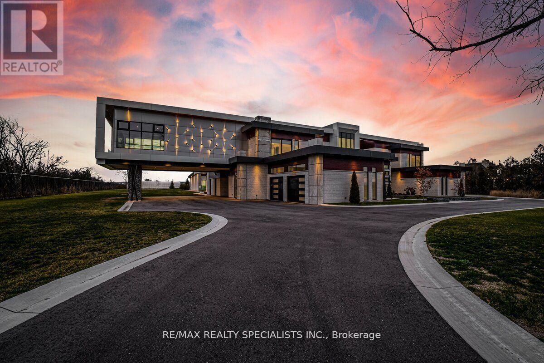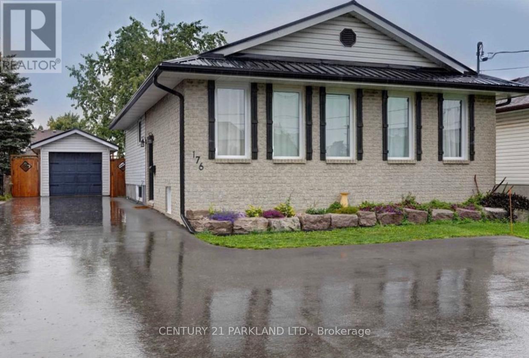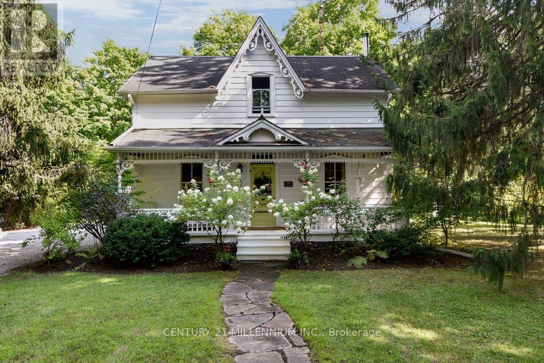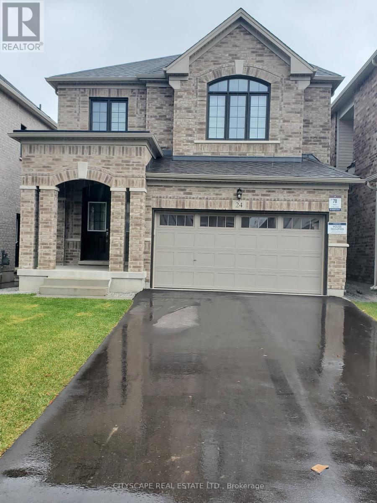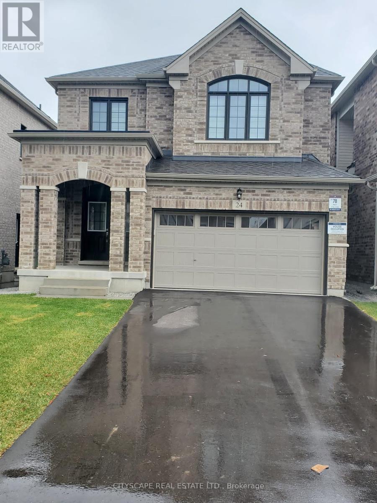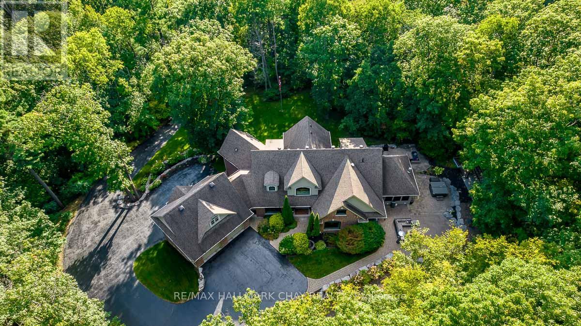1148 10th Sideroad
New Tecumseth, Ontario
Great investment opportunity. Hold the land and get income from all the structures and house. Walking distance to Hwy 9. The complex features 26 stalls, enormous viewing room/lounge complete with bar, tack room, hay storage and a heated 70x200 indoor riding arena. The charming original bank barn has been reno'd to 6 additional stalls. 9 oak board paddocks and a 100x250 outdoor ring complete the package. Taxes reflect farm class rate. **** EXTRAS **** Fridge, Stove, Washer, Dryer, HWT's (O), Furnace (2020) (id:27910)
Royal LePage Rcr Realty
13 French Street
Prince Edward County, Ontario
Welcome to West Meadows - a community connected to nature. Enjoy strolling and biking the Millennium Trail and a convenient walk to the endless charm of Main Street shopping, restaurants, library and theatre. With a unique selection of spacious lots, you can choose from a mix of beautifully designed Detached Homes and Townhomes. This is the WARBLER (1924 sq ft - 4 bed/2.5 bath). The welcoming porch leads through a functional foyer (with powder room) through to a stylish open-concept main floor living space. The kitchen island with breakfast bar separates the kitchen from the great room. Upstairs boasts 4 bedrooms including the master bedroom with its own ensuite and walk-in closet. Whether you're building your future with your family, or looking for a lifestyle for retirement, West Meadows is the perfect place to find County fun and recreation in every season. It's a great time to be living in Prince Edward County! [OTHER FLOORPLANS AVAILABLE] (id:27910)
RE/MAX Quinte Ltd.
35 French Street
Prince Edward County, Ontario
Welcome to West Meadows - a community connected to nature. Enjoy strolling and biking the Millennium Trail and a convenient walk to Main Street shopping, restaurants, library and theatre. With a unique selection of spacious lots, you can choose from a mix of beautifully designed Detached Homes and Townhomes. This is the ROBIN (2197 sq ft - 3 bed/2.5 bath). An extra-wide covered front porch leads you to the foyer with conveniently located powder room. Enjoy open concept kitchen, dining & living room with vaulted ceiling. The kitchen also features a walk-in pantry and island with breakfast bar. Enjoy the convenience of the main floor master bedroom with ensuite and spacious walk-in closet. Upstairs are 2 additional bedrooms and office. Personalize your dream home from Port Picton Homes' extensive selection of options. Whether you're building your future with your family, or looking for a lifestyle for retirement, West Meadows is the perfect place to find County fun and recreation. (id:27910)
RE/MAX Quinte Ltd.
1295 Cannon Street E
Hamilton, Ontario
Excellent Multi-Use opportunity in the heart of Crown Point. Main floor unit currently being used as a convenience store. Perfect for a retail space with lots of traffic from trendy Ottawa St, local neighbourhood and school across the street. Second floor has a spacious 2 bedroom, 1 bathroom apartment. Basement is high and dry with lots of storage, laundry and 2-piece bathroom. The building has been properly maintained by same owners for 22+ years. Updated parking lot, roof (2015) & walk-in freezer. Units are separately metered. Perfect opportunity to invest in the City of Hamilton! (id:27910)
RE/MAX Escarpment Realty Inc.
311 East 28th Street
Hamilton, Ontario
Rare 6 Plex investment opportunity, great East Mountain Location comprising of 4 two-bedroom units and 2 Bachelor units. It offers Terrazzo floors in the hallways and stairs. Units are separately metered for hydro. Locker room with 6 spaces. All units with hardwood floors, some with ceramic in entrance kitchen and Baths, some with updated kitchen cabinets. Fire alarm and fire extinguisher in each floor hallways. Ideal for the starting Investor!!! (id:27910)
RE/MAX Escarpment Realty Inc.
84 North Street W
Norwich, Ontario
Custom Luxury home w/ a large 12' ceiling living room & Custom Fireplace adjacent to Chef's Kitchen feat. floor to 12' ceiling windows, quartz counters, built-in appliances, walk-in pantry, 10' high cabinetry & oversized island w/ Rustic Modern finishes throughout entire home. The West wing includes a main bedroom w/ an ensuite feat. a luxurious Soaker Tub, 360 Frameless Glass Shower. Next are 2 additional large bedrooms w/ a full bathroom. The East wing offers a designer powder room w/ Gold accents, an office and/or 4th bedroom & laundry w/ custom cabinetry. The lower level of the home extends perfection, offering a total sq/f of 4000+ living space. Introduces a glass wall professional gym, a spacious Rec room w/ Wet Bar feat. Waterfall Lava Stone counters & 2 Premium Wine Coolers. Spa like bathroom w/ frameless glass shower & dry/infrared sauna. BONUS Modern Garden, 3 Car Garage + Professionally designed sound proof HOME THEATRE (id:27910)
The Agency
84 North Street W
Otterville, Ontario
Step into exquisite luxury living. This captivating home offers absolutely stunning curb appeal! From the high contrast black & white exterior with beautifully crafted cedar finishings to the oversized stamped concrete leading you through the professionally manicured gardens. Sitting on a large lot, this dream home is sure to check all your boxes. An arched double door entry opens to a 12’ ceiling living room, as plank-style hardwood floors carry you through the home. Custom fireplace adjacent to the Chef’s Kitchen features floor to 12’ ceiling windows. Every detail of this property has been carefully considered, particularly in the kitchen that's flooded with natural light and adorned with modern finishes, quartz counters, built in appliances, a walk-in pantry, 10’ high cabinetry, & a beautiful oversized island. The primary retreat offers a elegant ensuite, featuring a luxurious soaker tub, a 360 frameless glass shower, and double sinks. The west wing of the home boasts two more generously sized bedrooms and an additional full bathroom. The east wing offers a lavishly designed powder room with gold accents, a main floor office that could easily be transformed a bedroom, and a dream-like laundry room equipped with built-ins for ultimate convenience. The lower level of the home is a further extension of perfection, featuring a double glass door professional gym, an expansive rec room with a wet bar featuring waterfall lava stone counters and 2 premium wine coolers, a spa-like bathroom with frameless glass shower and a dry/infrared sauna, a fully soundproof theatre room, an additional bedroom, and large egress windows. Beautiful outdoor living space features a huge covered rear patio, BBQ area and children's play ground. Located in the prestigious Sweets Creek Estates development in Otterville, a mere 20-minute drive south of the Highway 401 & 403 corridor, offering both tranquility and accessibility. (id:27910)
The Agency
11 Taishan Place
Waterford, Ontario
Discover unparalleled luxury in this executive-style 2018 custom-blt brick/stone/stucco-clad bungaloft enjoying coveted court location within Waterford's most prestigious subdivision - near schools, parks,downtown shops & eateries - 20/30min to Hamilton, Brantford & 403. Positioned proudly on premium 0.21ac landscaped lot, this flawless home is loaded w/all of today's features offering 2203sf of tastefully appointed living area, 1793sf IN-LAW basement + 603sf 2.5 car heated garage. Grand foyer provides entry to impressive open concept Great room boasts 12ft ceilings, gas FP feature wall & staircase to bonus room loft - ideal kids/teenage hang-out - segues to "Chef-Worthy" kitchen sporting quality cabinetry, contrast island, quartz countertops, hi-end SS appliances & dinette incs WO to 102sf covered entertainment area - leads to luxurious primary wing incs spacious bedroom, WI closet & personal en-suite - continues w/2 additional bedrooms, 4pc main bath,MF laundry room & direct garage entry. Brilliant engineered hardwood flooring accent designer inspired décor. Beautifully presented lower level introduces open living area flanked w/full kitchen, 2 roomy bedrooms, 3pc bath & multiple utility/storage rooms. Extras inc paved double drive, garage heater’22, fenced yard'22, Cali shutters, AC, HRV, C/vac, full sprinkler covering entire property, EV charger & garden shed w/conc. floor & hydro-Multi-Generational potential. Experience "Small Town Charm" sprinkled with "Big City Flair". (id:27910)
RE/MAX Escarpment Realty Inc.
715 Bush Street
Caledon, Ontario
Welcome to the Gingerbread Cottage In Belfountain. This Charming, 4-Bedroom, 2-Bathroom Century Home In The Gothic Revival Style, Sits On A Picturesque .43 Acre Lot Surrounded By Towering Trees & Perennial Gardens W/ Stream, Small Pond & Screened-In Gazebo. Highlights Include Gingerbread Trim, Heritage Pine And Hardwood Flooring, Stamped Tin Cladding Of The Kitchen, And The Eastlake-Style Covered Verandah. Navien On Demand Combi-Boiler (Approx.. 5 Years). A 1-Bedroom Detached Timber Frame Coach House Residence With Separate Septic, Hydro & Services, Offers Potential For In-Law Opportunity, Rental Income, And In-Home Studio/Office. High-Speed Internet. Minutes To Caledon Ski Club, Forks Of The Credit Park, Golf At TPC At Osprey Valley, Cideries, Breweries & More! Walk To Coffee Shops, Tennis Club, Belfountain Public School & Conservation Area. 45 Mins To Toronto. (id:27910)
Century 21 Millennium Inc
37 Gunsolus Road
Kawartha Lakes, Ontario
Welcome to this stunning 2-storey home located in the beautiful town of Lindsay, Ontario. This spacious & well-maintained property built by Julianna Homes is ideally situated in a quiet & family-friendly neighbourhood. You will have easy access to parks, schools, shopping centres, & other amenities, making it a convenient and desirable location to call home. As you step inside this freshly painted home, be greeted by an open concept living space, creating a seamless flow throughout the main floor. The 2nd floor boasts 3 bedrooms, providing plenty of space for a growing family or accommodating guests. The primary bedroom features a walk-in closet and a private ensuite bathroom, offering a peaceful retreat at the end of the day. Finished in 2017, the basement adds additional living space and versatility to the home. This area can be transformed into a home office, a playroom, or a cozy entertainment area, depending on your needs. Step outside and you will find a custom interlock patio (id:27910)
RE/MAX Hallmark Eastern Realty
778 Ninth Avenue
Hamilton, Ontario
Attention dual family buyers seeking in-law suite or buyers looking for supplementary lower unit rental income to offset total home expenses. Don't miss this 13 YEAR OLD, ALL BRICK bungalow steps from bustling Hampton Park surrounded by a mix of mature + newer homes. The upper level boasts over 1,200 square feet of open-concept living space with oversized master and ensuite bath. Take advantage of the separate side entrance to sprawling lower unit or access through upstairs laundry. Both units are currently tenanted, but if you are willing to look past the lack of staging, you'll be pleasantly surprised to find good solid bones and plenty of potential to modernize this rare find. RSA. (id:27910)
Jim Pauls Real Estate Ltd.
11 Taishan Place
Norfolk, Ontario
Stunning 2018 blt bungaloft sit. in upscale Waterford subdivision enjoying court location - near schools/amenities - 20/30 min/Hamilton, Brantford & 403. Situated on premium 0.21ac lot offering 2203sf living area, 1,793sf IN-LAW basement + 2.5 car htd garage - ftrs open conc. Great room w/12ft ceilings, gas FP & staircase to bonus room loft, kitchen sporting contrast island, quartz counters, hi-end SS appliances & dinette incs WO to 102sf covered porch, primary bedroom w/WI closet & en-suite, 2 bedrooms, 4pc bath, MF laundry & garage entry. Lower level introduces large living area flanked w/kitchen, 2 bedrooms, 3pc bath & multiple utility/storage rooms. Extras - paved dble drive, garage heater’22, fenced yard'22, Cali shutters, AC, HRV, EV charger & garden shed - Multi-Generational potential. Experience ""Small Town Charm"" sprinkled with ""Big City Flair"". (id:27910)
RE/MAX Escarpment Realty Inc.
248 Mill Street
Richmond Hill, Ontario
*Welcomes All Developers & Investors*Can Be Severance To 2 Lot*Reference Plan Ready For Application*Lot Size 114' X 186'*An Opportunity To Build Your Dream Home Live One And Sell/Rent One Later*Great Location In Richmond Hill And Just Next To Yonge Street *Living Condition, Urban Style, Exceptional Opportunity*Steps To Centre For The Arts And Walking Distance To Mill Pond *High Ranking Alexander Mackenzie Hs* (id:27910)
Exp Realty
1207 Concession Rd 8 Road
Adjala-Tosorontio, Ontario
Custom Built Ranch Bungalow Set On 5 Scenic Acres. Excellent Commuter Location 1Km North Of Hwy 9 Near Hwy 50. Over 4000 Square Feet Of Living Space Above Ground. Double Door Entry Leads Into This Light Filled Home, Renovated To Bottom. New Kitchen With Quartz Counters, Center Island And Entry To Garage 8 W/O Doors To Various Patios And Decks. . Basement Laundry With Many Cupboards And 2Pce Washroom. Oversized 2.5 Garage. **** EXTRAS **** 2 Huge Sheds At Rear Of Property, Summer Kitchen Makes For Ideal In-Law Suite. Reverse Osmosis System, Water Softener, Gar Door Opener & 2 Remotes, Work Bench In Garage (id:27910)
Ipro Realty Ltd.
28 Thoroughbred Drive
Oro-Medonte, Ontario
Impressive family home on 1 acre located in BRAESTONE ESTATES, one of Oro-Medonte’s most coveted communities. Just one hour north of Toronto. Large lots and modern farmhouse inspired designs are characterized by architectural details and beautiful finishes. Over 3,300 sq ft of living space plus a finished walk-out basement, this home features 4+1 bedrooms and 5 baths. A unique coach house with 3 pc bath above the 3 car garage offers a great space to work from home complemented by Bell Fibe highspeed. The coach house also makes a great recreational space or private guest quarters. The heart of the home unfolds as the open concept kitchen, dining area, and great room stretch across the rear of the home. The spacious kitchen boasts timeless white cabinetry, quartz counters and stainless appliances. The dramatic vaulted ceiling in the Great Room is highlighted by a rustic finished gas fireplace. A walk-out to a large covered deck extends the living space. The main floor primary suite features a walk-in closet and 5 pc ensuite. The second bedroom on the main level is spacious and has a walk-in closet. Upstairs you’ll find 2 generously sized family bedrooms that share a 5 pc bath with glass shower, double sinks and free standing bathtub. The basement features a huge rec room bathed in natural light, an exercise room, a bedroom and 3 pc bath. Braestone offers a true sense of community united by on site amenities incl; Kms of trails, Fruits/Veggies/Pond Skating/Baseball/Sugarshack & Enjoy the Cycle of Artisan Farming. Golf nearby at the Braestone Club & Dine at the acclaimed Ktchn restaurant. All minutes away, ski at Mount St Louis & Horseshoe, Vetta Spa, challenging biking venues, hike in Copeland & Simcoe Forests & so much more. (id:27910)
RE/MAX Hallmark Chay Realty Brokerage
1 Pierce Court
Midhurst, Ontario
Stunning 6 bed / 6 bath executive home sits on over 4.3 acres of complete privacy in highly sought after Forest Hill Estates. Pass the privacy gates, wind up the driveway - this custom-built Daycor home is unveiled! Stunning windows, cathedral ceilings, and floor to ceiling stone fireplace, impeccably designed eat-in kitchen, sitting area. Primary bedroom - walk in closet, Juliette balcony, spa-like ensuite. Laundry, over-sized mudroom, and access to the upper garage round out this level. 2nd level offers a sitting area, one wing with 2 bedrooms and semi-ensuite, the other wing featuring a third bedroom with ensuite. Lower level with multiple w/o is full of natural light - rec room, pool table, wet bar, home theatre, gym. Lower level is well suited for complete home business, or can easily become standalone living quarters. Outdoor oasis is complete with immaculate stonework, mature gardens, surrounding multiple patio spaces and fully screened-in Muskoka room with 2-way gas fireplace. This unique and custom property is a must see! (id:27910)
RE/MAX Hallmark Chay Realty Brokerage
33 May Avenue
Richmond Hill, Ontario
Investors & Builders!! Welcome To One Of The Most Coveted Locations In Richmond Hill, May All Your Dreams Come True Here In The North Richvale Community. Enjoy The Luxury Of Being In The Middle Of The GTA - Just Minutes From Hwy 404/407, With Close Proximity To Yonge Street & Multi Million Dollar New Builds! Neighboring Top Cities Like Vaughn, Markham and North York. This 2-Storey Detached Home Sit On A Great Lot Size Of 50 ft X 250 ft Featuring An Extended Driveway, Double Garage, Huge Porch Area, A Large Open Terrace & A Massive ""Clean Slate"" Backyard & This Is Just The Exterior. As You Enter, You Are Greeted With An Inviting, Sun Filled Foyer With Arch Door Entry Ways, To The Sitting Room And Kitchen, That Adds A Special Uniqueness You Don't Find Often. This Home Has Been Well Maintained Over The Years & Has Great Bones To Make It Your Own. Main Floor Laundry, Ample Storage Space, Cold Cellars, 4+1 Bdrms, 4 Baths, 2 Full Kitchens Convenient For Nanny/In-Laws Or Rental Potential. Rare Lot Size, Great Opportunity To Re-Build & Invest! **** EXTRAS **** Join New Builds In The Area - Rare Lot Size In The GTA!! Many Options To Consider, With Nothing To Lose. Same Owners For The Past 45 Years - Must See To Appreciate The Value This Home Offers. View With Empty Rooms In Mind, Fantastic Space! (id:27910)
Right At Home Realty
4490 Henderson Road
Milton, Ontario
Bugatti, The #1 Brand For Exotics. This 3.5 Acres Estate Is The Bugatti Of Luxury Real Estate For The Ultimate Car Enthusiast. Built 2023, 35,000 Total Sqft, 19,000 Sqft Living Space. 6 Bedrooms 11 Baths 16,500 Sq Ft Luxury 95+Car Indoor Car Salon, Glass Elevator To Underground Garage. 5000 Sq Ft Hobby Workshop. Glass Elevator, Wine Room, Multi Level Infinity Dream Pool With Submersible Window To Bar, Geothermal Heat, Too Many Features To List. Over $12,000,000 In Building Cost. Sold Turnkey With Some Built In Furniture. Futuristic Led Lighting Inside/Out. Designer Inspired, Must See Million Dollar Kitchen, 20 Ft Centre Island, Appliances Extraordinaire. Miami Vice Meets Hollywood Nice. **** EXTRAS **** All Existing Appliances, Light Fixtures And Window Coverings. (id:27910)
RE/MAX Realty Specialists Inc.
Bsmt - 176 Colborne Street W
Kawartha Lakes, Ontario
Welcome To This Bright ,Spacious And Cozy 3 Bedroom Basement Apartment Which Has Been Freshly Painted And Ready For You To Move In!! Laminate Flooring With Pot Lights. Updated Bathroom And Kitchen With Stainless Steel Appliances. Separate Laundry. Conveniently Located Close To All Amenities. Looking For A++ Tenants, Please Provide Credit Check, Employment Letter, Rental Application, Proof Of Content Insurance. No Pets No Smoking due to allergies. Tenant To Pay 50% Of Utilities(Heat, Hydro & Water) $250 Refundable Key Dep. (id:27910)
Century 21 Parkland Ltd.
715 Bush Street
Caledon, Ontario
Welcome to the ""Gingerbread Cottage"" In Belfountain. This Charming, 4-Bedroom, 2-Bathroom Century Home In The Gothic Revival Style, Sits On A Picturesque .43 Acre Lot Surrounded By Towering Trees & Perennial Gardens W/ Stream, Small Pond & Screened-In Gazebo. Highlights Include Gingerbread Trim, Heritage Pine And Hardwood Flooring, Stamped Tin Cladding Of The Kitchen, And The Eastlake-Style Covered Verandah. Navien On Demand Combi-Boiler (Approx. 5 Years). A 1-Bedroom Detached Timber Frame Coach House Residence With Separate Septic, Hydro & Services, Offers Potential For In-Law Opportunity, Rental Income, And In-Home Studio/Office. **** EXTRAS **** High-Speed Internet. Minutes To Caledon Ski Club, Forks Of The Credit Park, Golf At Tpc At Osprey Valley, Cideries, Breweries & More! Walk To Coffee Shops, Tennis Club, Belfountain Public School & Conservation Area. 45 Mins To Toronto. (id:27910)
Century 21 Millennium Inc.
Bsmt - 24 Twilley Road
Brampton, Ontario
Basement Apartment Available To Lease Immediately Strictly No Cooking of Non Veg., Only Vegetarian. No Smoking And No Pets At All. Brand New Professionally Recently Built Legal Basement Apartment With Separate Entrance From The Side Door. Located Near All Amenities Of Brampton West Neighborhood. Simply Stunning, Bright & Open Concept Floor Plan Of 3 Bedrooms With 2 Full Washrooms In A Detached Home. Offers Laminate On Entire Floor. Primary Bedroom And Other Spacious Bedrooms With Closet. 2 (Two) Parking On Driveway Included. Shared Utilities And All Utilities Excluded. As The Landlord are Just Couple, So The Tenants Has To Share The Cost Equally For All The Usage Of Utilities Except Cable And Internet That Needs to Set up Separately. Absolutely Ready To Move In!!!. Looking For A Long Term And AAA Tenant Who Can Maintain And Keep The Unit Clean During Their Occupancy. Preferably A Small Family OR A Working Couple. **** EXTRAS **** Spacious Kitchen With Granite Counter Top Combined With Living/Dining, Upgraded Grey Cabinets, S/S Fridge, Electric Stove, Range Hood, Undermount Sink & Faucet, Stacked Grey Washer/Dryer, Windows Covering, Pot Lights & Led Lighting Fixtures (id:27910)
Cityscape Real Estate Ltd.
Bsment - 24 Twilley Road
Brampton, Ontario
Basement Apartment Available To Lease Immediately Strictly No Cooking of Non Veg. Only Vegetarian, No Smoking And No Pets At All. Brand New Professionally Recently Built Legal Basement Apartment With Separate Entrance From The Side Door. Located Near All Amenities Of Brampton West Neighborhood. Simply Stunning, Bright & Open Concept Floor Plan Of 3 Bedrooms With 2 Full Washrooms In A Detached Home. Offers Laminate On Entire Floor. Primary Bedroom And Other Spacious Bedrooms With Closet. 2 (Two) Parking On Driveway Included. Shared Utilities And All Utilities Excluded. As The Landlord are Just Couple, So The Tenants Has To Share The Cost Equally For All The Usage Of Utilities Except Cable And Internet That Needs to Set up Separately. Absolutely Ready To Move In!!!. Looking For A Long Term And AAA Tenant Who Can Maintain And Keep The Unit Clean During Their Occupancy. Preferably A Small Family OR A Working Couple. **** EXTRAS **** Spacious Kitchen With Granite Counter Top Combined With Living/Dining, Upgraded Grey Cabinets, S/S Fridge, Electric Stove, Range Hood, Undermount Sink & Faucet, Stacked Grey Washer/Dryer, Windows Covering, Pot Lights & Led Lighting Fixtures (id:27910)
Cityscape Real Estate Ltd.
49 Redmond Crescent
Springwater, Ontario
Beautiful 5 bedrooms with 4 garage detached house located at Stone manor Woods community. The whole house is over 4200 sqft not including basment,10 feet ceiling main floor and 9 feet 2nd floor & bright walk out basement. Front drive way can park over 10 cars. A lots of the upgraded in the house: Large foyer, Polished porcelain tiles, Upgraded crystal lighting, Hardwood main floor and Stairs, Wainscoting And Crown Molding Whole House. Much more $$$ for upgrade. Customer made closet all bedrooms. Professional cabinet modern eat in kitchen. Beautiful Landscape. Ev parking for tesla.(Wall Connector NOT Inculding) **** EXTRAS **** All Window Coverings, Gas stove top, B/I Oven, B/I Steam Oven, B/I Microwave, B/I Refrigerator, All Existing Elf's , 2 Washers & Dryer, Central Humidifier, C/Vacuum, Water Softener and Water Filtration, 4 Garage Door Openers & Remotes. (id:27910)
Homelife Golconda Realty Inc.
1 Pierce Court
Springwater, Ontario
Stunning 6 bed / 6 bath executive home sits on over 4.3 acres of complete privacy in highly sought after Forest Hill Estates. Pass the privacy gates, wind up the driveway - this custom-built Daycore home is unveiled! Stunning windows, cathedral ceilings, and floor to ceiling stone fireplace, impeccably designed eat-in kitchen, sitting area. Primary bedroom - walk in closet, Juliette balcony, spa-like ensuite. Laundry, over-sized mudroom, and access to the upper garage round out this level. 2nd level offers a sitting area, one wing with 2 bedrooms and semi-ensuite, the other wing featuring a third bedroom with ensuite. Lower level with multiple w/o is full of natural light - rec room, pool table, wet bar, home theatre, gym. Lower level is well suited for complete home business, or can easily become standalone living quarters. Outdoor oasis is complete with immaculate stonework, mature gardens, surrounding multiple patio spaces and fully screened-in Muskoka room with 2-way gas fireplace. **** EXTRAS **** Attention to every detail, blending design and function with high-end finishes throughout. Plenty of parking via Upper and Lower Garages and private driveway. Suitable for home business. Basement Furnace 2023. (id:27910)
RE/MAX Hallmark Chay Realty

