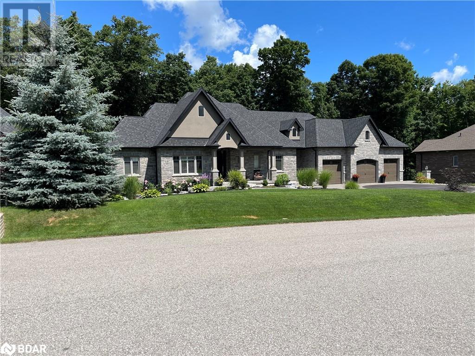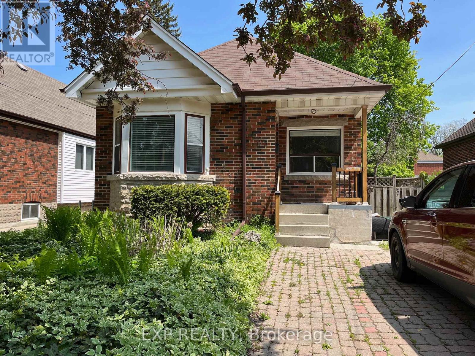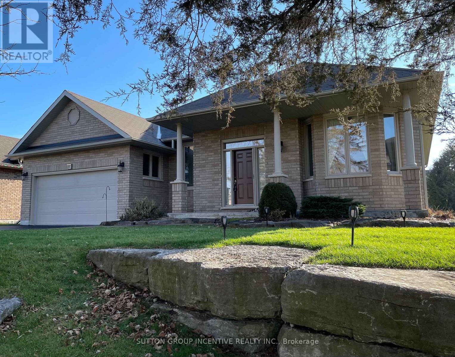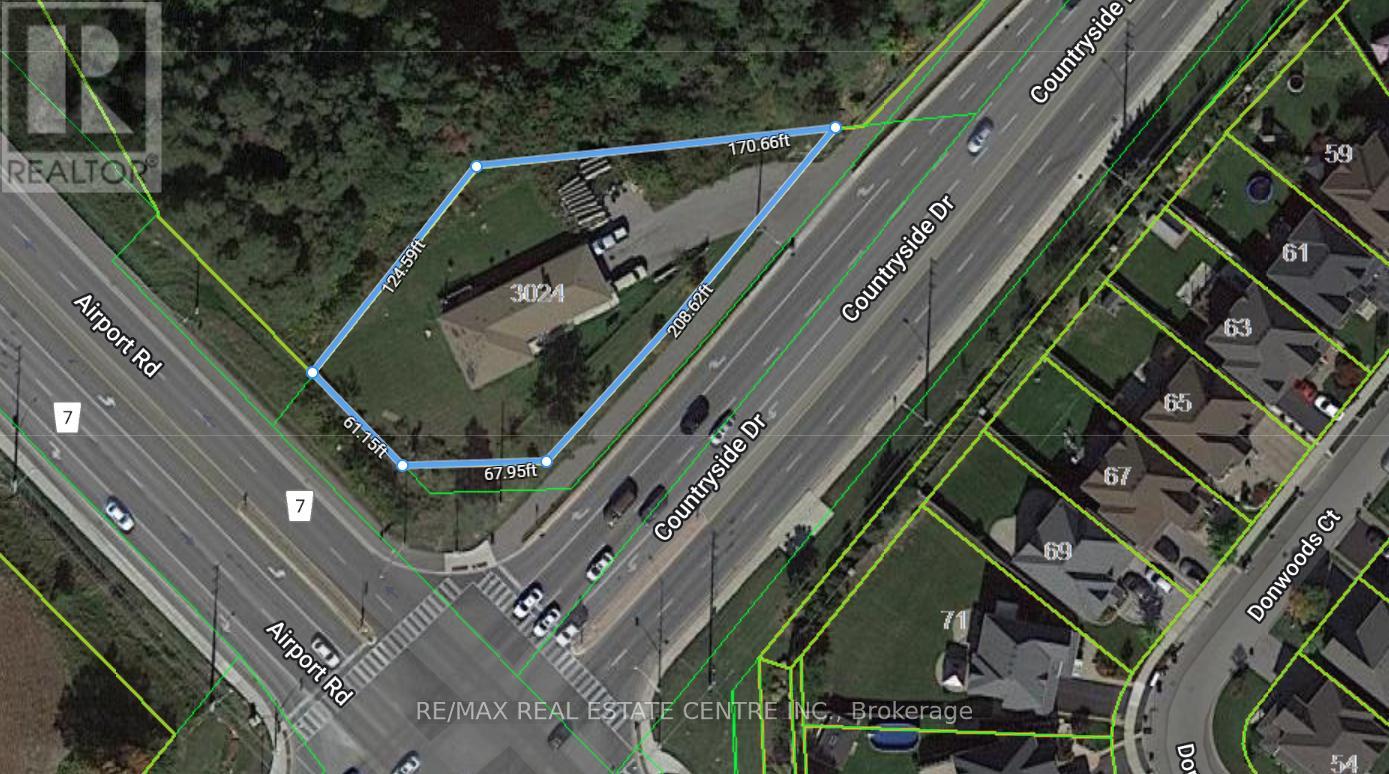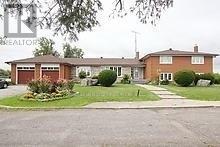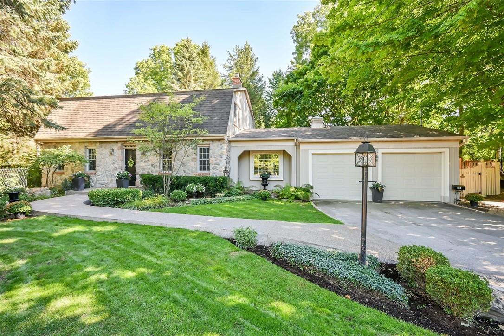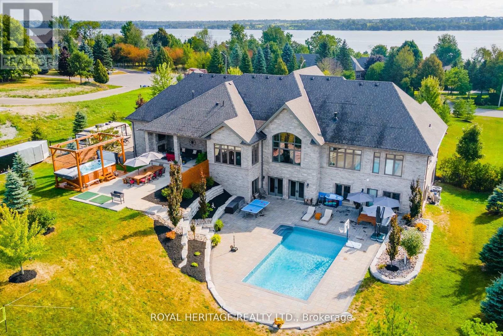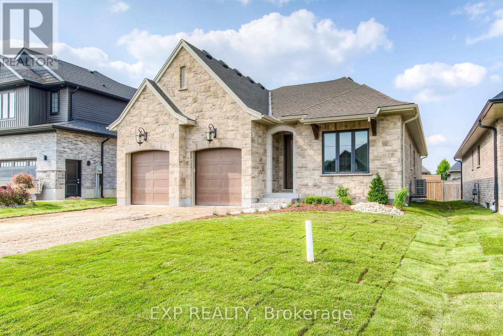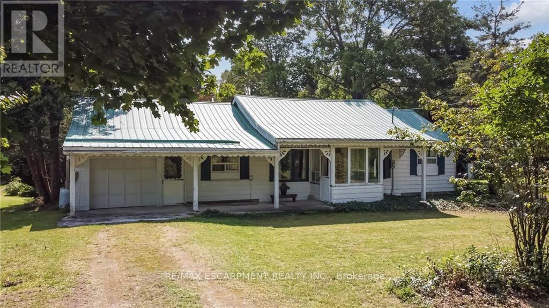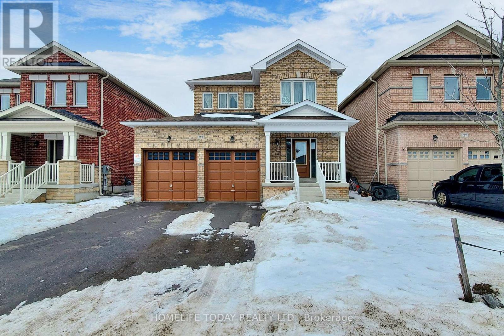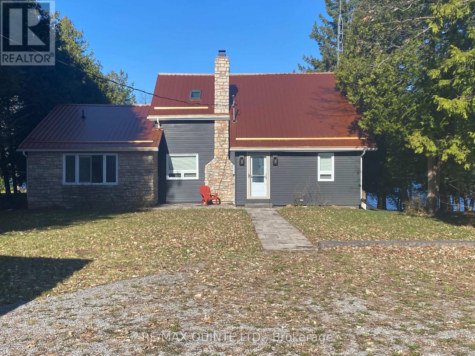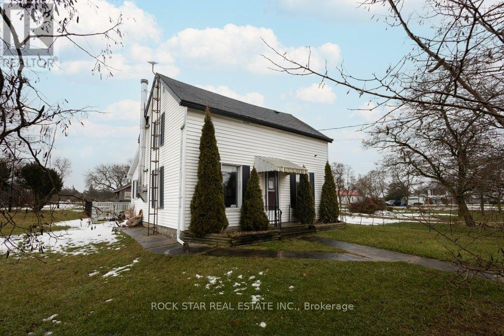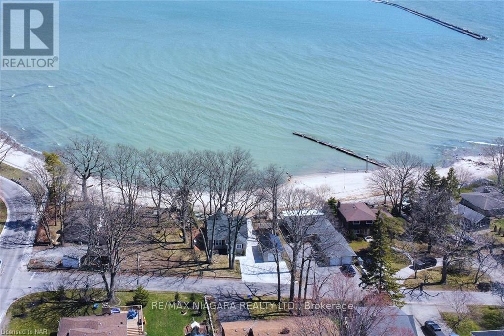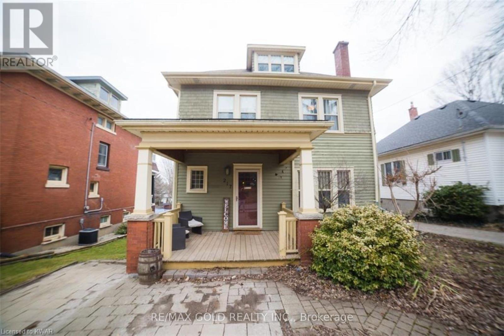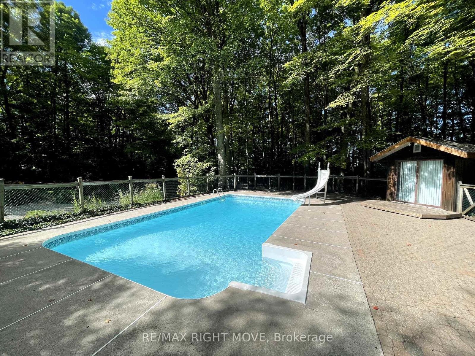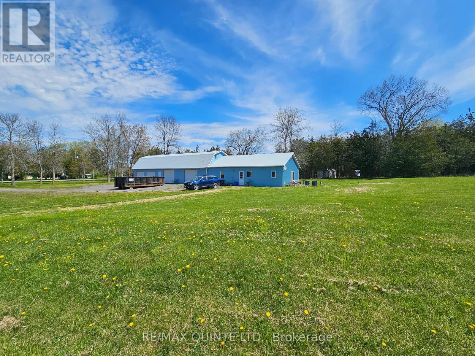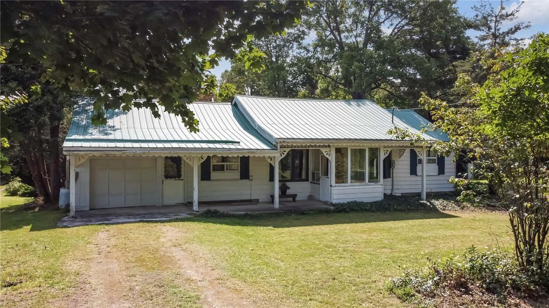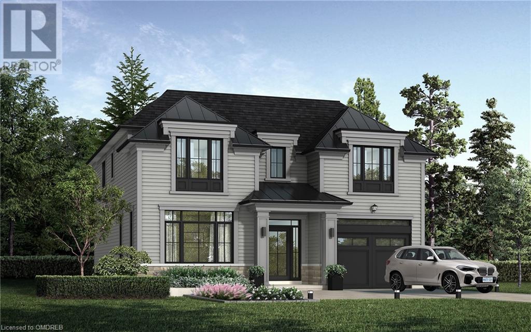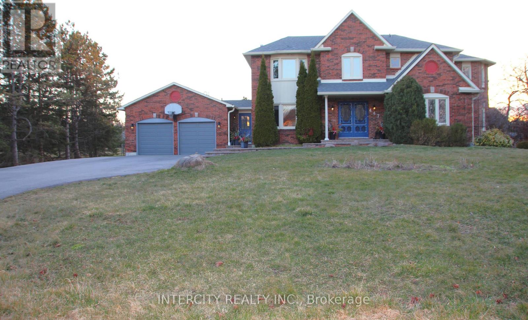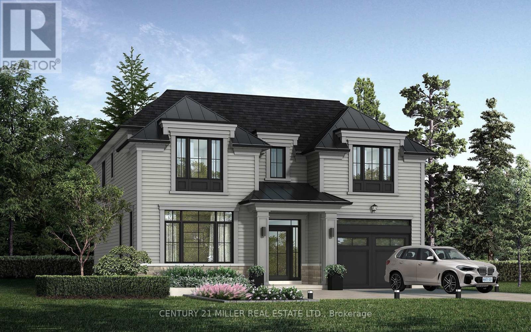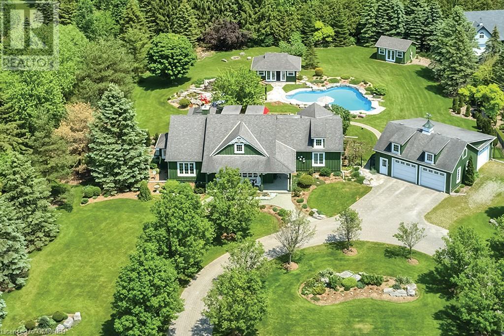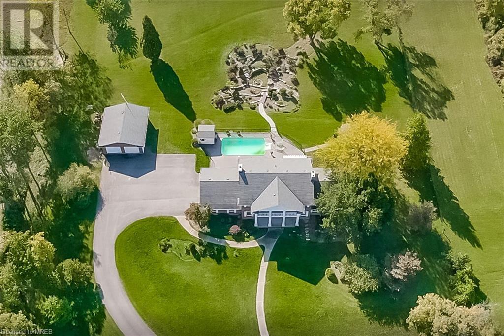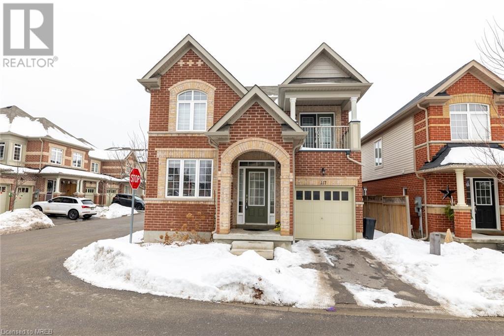28 Heron Boulevard
Snow Valley, Ontario
Custom Built bungalow in the highly sought after Snow Valley. Multi-generation home, 5200 sq ft finished living space. Backing onto protected forest. 5 bedrooms & 4 1/2 bathrooms. Open concept on both levels. Stunning dinning and great room space with stone gas fire place, B/I speakers, beautiful high end hardwood floors. Open concept chefs kitchen, heated floors with high end cabinetry & appliances. Upper level covered patio with b/I speakers. Granite counters in the kitchen, laundry and baths. Main floor laundry, large Mudroom with entrance to 3 car garage with heated floors and B/I speakers! Huge primary bedroom with walk-in closet and luxurious en suite with heated floors. Lower level has heated radiant floors 9ft ceilings massive windows, walk out to covered patio, separate entrance. Large chefs kitchen with quartz counters and island. **** EXTRAS **** sprinkler system, led pot lights, Lower Level in-law suite, chef kitchen, 2 bedrooms, gaming room/office, two four piece baths, laundry area. No carpet in any room. Newer hot tub, extensive landscaping, High end trim and finishes throughout. (id:27910)
Right At Home Realty Brokerage
125 Haddon Avenue S
Hamilton, Ontario
Great Location For Investors, Walk To Mcmaster university, Bus, Shopping & Restaurants, Close Access To Hwy. Kitchen Has W/O To Good Size Deck With Roll Out Awning Overlooking Treed Private Yard with shed. Updated Electrical Panel (2019). Finished Basement with Separate Entrance With 2 Bedroom, Family Room, Kitchen & Bathroom. Dinning area converted into den/room. As per the seller: Investors can generate up to $4000 gross potential rental income. **** EXTRAS **** All Kitchen Appliance In Both Kitchens, All Elf, Window Treatments, Washer/Dryer And Garden Shed as is. (id:27910)
Exp Realty
15 Marina Drive
Kawartha Lakes, Ontario
Beautiful, bright open concept 1900sf bungalow in the popular Bobcageon Port 32 development by Pidgeon Lake; just a short walk to the Community Shore Spa clubhouse with marina, tennis courts, bocce ball, pool plus indoor amenities. Enjoy the spacious living room with vaulted ceilings (skylights give the room light even on cloudy days), 3 season 21x12' sunroom with skylights and walkout to deck, large eat-in kitchen with quartz counters, stainless steel appliances, ceramic back splash and flooring, thoughtful butler pantry to service the dining room, primary main floor bedroom with 5pc ensuite (separate shower and tub) convenient direct access to the sunroom, mn floor laundry includes a full sized sink and interior door to the garage, front guest room or den plus a 4 pc bath (guests don't use your ensuite). The partially finished downstairs includes an additional bedroom, 4 pc bath, large family room with fireplace, utility and plenty of hobby or storage space. Closing is flexible. **** EXTRAS **** Quartz Counters, Ceramic and Hardwood Flooring, Ceiling Fans, Phantom Screen Door, Well for 6 Zone Inground Sprinklers (save on Municipal water bill), Garden Shed, Deck (2023), Sun Rm Ceiling in Tongue in Groove Pine, Plus Insulated Floor (id:27910)
Sutton Group Incentive Realty Inc.
3024 Countryside Drive
Brampton, Ontario
**Attention Investors** Great investment opportunity located in a highly sought-after area in Brampton - Corner of Airport and Countryside Road. Approx. half acre lot and zoning approved for medical building, office building, and much more. Approved for up to 5,000 sq ft, two Storey. **** EXTRAS **** All existing appliances, window coverings and ELFs (id:27910)
RE/MAX Realty One Inc.
13894 Innis Lake Road
Caledon, Ontario
10 Acres Of Land Not In ** Green Belt ** With Custom Built Home Located South of King St and North of Healey Rd on Innis Lake Rd >>>Great Investment Opportunity For Investors and Developers (!) 2 Separate Basements With Separate Entrances & Separate Laundry (!) Enjoy Living In Nature In Caledon, Minutes Drive To Brampton (!) (id:27910)
Homelife Maple Leaf Realty Ltd.
194 Wilson Street E
Ancaster, Ontario
A gem on Wilson St. Inviting unique vintage home, tucked back, fronting onto Ancaster's Radial path, framed by towering trees. This Dutch Colonial home has had numerous additions over the years in keeping with the original character & charm. Enjoy the exposed brick walls, pine floors, beamed ceilings & views from every window. The expansive private property includes a huge inground heated pool with extensive flagstone patios. Mn Ivl Den, Laundry w/walk-in Pantry & light filled Sunroom. Stone façade. Brick, board & batten exterior. Located in the heart of old Ancaster makes strolling to the HGCC, shops & restaurants a breeze. Lot size is irregular. (id:27910)
Royal LePage State Realty
111 Cawkers Cove Road
Scugog, Ontario
Just Under 6,000 Sq Ft Of Living Space! Where Detail To Luxury Finishes & Fun Have Been Greatly Taken Into Consideration Both Inside & Out! This Perfectly Appointed Custom Estate Bungalow Is Located On A Quiet Cul-De-Sac In Port Perry's Desirable Lakeside Area Of Castle Harbour, Fourteen Estates. A Grand Great Room Invites You Into This Beautiful Home With Soaring Ceilings, Formal Dining Rm W Servery, Custom Kitchen With Quartz Island, Countertops & Top Of The Line Appliances, W/O From Your Breakfast Nook To A Covered Deck With Gas Fireplace Overlooking The Backyard. Bright Main Flr Office, & Laundry. The Fully Finished Expansive Open Concept Basement W/Walkout To Your Dream Backyard Offers A Custom Wet Bar, Movie Viewing Area, Billiards, 4 Built In Custom Bunks Perfect For Guests, Beautifully Tiled 3 Piece Bath With Convenient Walkout To Deck Leading You To The Inground Pool, Swim Spa & Outdoor Dining Area To Name A Few Features! Access To The Heated 3 Car Garage Through Main Flr & Bsmt. **** EXTRAS **** Engineered Hand Scraped Floors, Marble Flooring, Hunter Douglas Window Coverings, Fenced Backyard, Central Vac, Heated 3 Car Garage W Epoxy Flooring & Workbench. Complete List Of Upgrades Available Upon Request. (id:27910)
Royal Heritage Realty Ltd.
19 Carriage Crossing
Mapleton, Ontario
Duimering Homes introduces Drayton's inaugural Net Zero home, seamlessly blending style, functionality, and sustainable energy efficiency in a charming community. Enjoy reduced operational costs with features like enhanced insulation, triple-pane windows, and advanced heating, cooling, and ventilation systems. The heart of the home is a spacious kitchen with custom cabinetry, captivating backsplash, and quartz countertops, flowing into a living room with a plaster fireplace, vaulted ceilings, and hardwood flooring. The primary retreat features a walk-in closet, tray ceiling, and a luxurious ensuite with a curbless shower, freestanding tub, and double vanity. The main floor includes two bedrooms, a full bathroom, a mudroom, and main-floor laundry. The basement offers potential for additional living space, configured for two bedrooms, a full bathroom, and a future rec room, with ample storage. Duimering Homes meticulously crafted this beautiful and environmentally conscious design. (id:27910)
Exp Realty
530 10th Concession Road E
Hamilton, Ontario
Looking for a farm to build the estate of your dreams? Great 46 acre property in very close proximity to the village of Carlisle. This quaint acreage has been in the family for many generations. Offering an original farm house and barn. The property features two large spring fed ponds as well as a Christmas tree farm that is winding down and picturesque walking trails. The house and barn are in ‘as is’ condition. Sellers will not make any representations or warranties. Time to see that dream come to fruition. Let's get you home! (id:27910)
RE/MAX Escarpment Realty Inc.
471 Wellmans Road
Stirling-Rawdon, Ontario
Wanting to Homestead? Don’t miss this rare opportunity to purchase a hobby farm with amazing views on 40 acres. Raised Bungalow has in-law suite in the walk-out basement. Many upgrades including a 30' x 30' attached garage addition, metal roof on house and barn, most windows 2021, hot water tank 2022, all new equipment in well 2022. Property is fenced and currently set up for horses. Barn has box stalls and workshop area. Extra insulated run-in for horses. Approximately 10 acres of hay, lots of trails through property. Pond at back of property. Property backs onto Pauley Rd. (id:27910)
Exit Realty Group
29 Jardine Street
Brock, Ontario
Bright & Spacious Very Well Maintained Detached Home 4+1 Br W/ 4 Washrooms Double Car Garage Including Professionally Finished Basement, Upgraded Kitchen-Eat In Area, Quartz C'Tops, S/S Appls, Backsplash,9'Ceilings On Main floor, Lots Of Windows, pot lights, Carpet free, Solid Oak Staircase Leading To The Spacious Master Bedroom W/I Closet And 5 Pc Ensuite With soaking tub, & a separate shower. Walking Distance To Park, School, Marina, Golf, Banks, Shopping & Much More. Shows Great! No disappointment's! **** EXTRAS **** Use Of Fridge, Stove, range hood, dishwasher, all window coverings and light fixtures. Cac, Gas Furnace, and all other permanent fixtures owned by the seller. Tenant Is Responsible For Liability Insurance, Lawn Care And Snow Removal (id:27910)
Homelife Today Realty Ltd.
433 Marble Point Road
Marmora And Lake, Ontario
Modern Lakehouse on popular Crowe Lake. Quiet waterfront road access. All-season home or could be short term rental/cottage. 4 bedrooms and 3 bathrooms. The primary bedroom hosts 4pc bath, fireplace, sitting area, patio doors to deck . This home has been completely renovated from top to bottom. Upper level has 3 bedrooms and one of the guest rooms has patio doors to an upper deck. Main level open concept with fireplace. Full length raised composite deck with a panoramic view of the lake. Also has raised deck overlooking the lake down by the shore. Lots of privacy. \n Detached double garage. Decorative stone exterior. Exceptional Waterfront Property! (id:27910)
RE/MAX Quinte Ltd.
527 County Road 19
Prince Edward County, Ontario
Enjoy County Living on the Main Road of Ameliasburgh. This beautiful 3-Bedroom House Brings a Perfect Rural Lifestyle with an Urban Twist. Large Second Level Loft-Style Primary Bedroom, Great for Both Nature Lovers and Wine Enthusiasts. Just Minutes from Roblin Lake and its Beaches. Over a Half Acre of Land, Fire Pit, Private Forest, and Gorgeous Deck. Ample parking. **** EXTRAS **** Principals and/or employees of the vendor, Calvert Home Mortgage Investment Corporation, are licensed as mortgage brokers and administrators and/or real estate agents in the Provinces of Alberta and/or Ontario. (id:27910)
Rock Star Real Estate Inc.
15 Oakridge Crescent
Port Colborne, Ontario
Enjoy Breathtaking Views of Lake Erie All Year Long On Your Very Own Private Sandy Beach With Over 95 Ft Of Waterfront. One Of The Few Waterfront Properties In Port Colborne That Runs On Municipal Water And Sewers. This 3 Bedroom 3 Bath Home Has Been Extensively Renovated From Top To Bottom Featuring Open Concept Floor Plan With Updated Kitchen And Quartz Counters, Living Room with Natural Gas Fireplace and Stone Mantle, High Quality Upgrades And Unique Finishes Throughout. Enjoy Your Morning Coffee From Your Primary Bedroom's Balcony. Over 200K in Updates Over The Last Few Years- Generac, Electrical, Windows, Furnace & A/C, Shingles, Metal Roof, Flooring, Glass Showers, Wooden Deck, 11 Car Concrete Driveway, Finished Basement. Nothing Left To Do But Move In And Enjoy. Life Is Better At The Lake! (id:27910)
RE/MAX Niagara Realty Ltd.
217 Earl Street
Ingersoll, Ontario
Step into the embrace of luxury and comfort in this exquisite 3-bedroom, 3-bathroom home with a huge loft on third floor that exudes modern elegance. Boasting nearly 2000 square feet, large covered front porch - every corner of this home is designed to perfection. From the beautiful granite countertops, island and stainless-steel appliances in the kitchen to the spacious living area that opens to a deck overlooking a 170-foot deep yard, every detail is crafted for convenience and style. The dining area has plenty of room for large gatherings. The sliding patio doors open to a large deck and an impressive 170 feet deep yard! The living room is a relaxing space, with an additional bonus family room or study. The primary bedroom includes double walk-in closets and a luxurious ensuite featuring a deep tub and glass shower. Basement separate entrance, and a prime location in a family-friendly neighborhood, this home offers the perfect blend of sophistication and warmth. (id:27910)
RE/MAX Gold Realty Inc.
983 Bass Lake Sideroad E
Oro-Medonte, Ontario
One-of-a-kind Chalet on Basslake Rd, Oro Medonte, 1 hr from Toronto. Landscaped with Ivy, Holly, Maple trees, and wildflowers. Saltwater pool, BBQs, campfires for summer. Great room, vaulted ceiling, brick fireplace. Open dining for 6-8. Kitchen with bar-height counter, granite, stainless appliances. Two living areas. Top floor loft-style primary room, forest view, 3pc bath, ample closets. Second floor: 2 Queen Bedrooms, shared full bath. Bottom floor: Private 1 Bedroom in-law, front patio. Hi-tech security, surveillance cameras, alert sensors. Enjoy winter activities, ski resorts, trails on 8 acres forest. Million-dollar view, stargaze, spot wildlife. The perfect blend of luxury, nature, and entertainment awaits in this stunning Chalet home. (id:27910)
RE/MAX Right Move
1648 North Big Island Road
Prince Edward County, Ontario
Almost 1.2 acres on Big Island with dream garage/workshop and 3 bedroom home! If storage is what you require, this property has a 24 x 64 garage with 5 car bays, workshop and a 16x64 overhead loft storage space. An attached bungalow in the back has high ceilings, open concept kitchen and living areas, 3 bedrooms and 2 bathrooms, plus main floor laundry and walk out to a patio overlooking the land and woodlands behind. Great location and few boat launches to fish the famous Bay of Quinte at your doorstep! **** EXTRAS **** Just 15 minutes to Picton and 15 minutes to Belleville, Big Island is a quiet and beautiful area with year round access over a causeway. Big Island is the largest off-shore Island in Prince Edward County. (id:27910)
RE/MAX Quinte Ltd.
530 10th Concession Road E
Flamborough, Ontario
Looking for a farm to build the estate of your dreams? Great 46 acre property in very close proximity to the village of Carlisle. This quaint acreage has been in the family for many generations. Offering an original farm house and barn. The property features two large spring fed ponds as well as a Christmas tree farm that is winding down and picturesque walking trails. The house and barn are in ‘as is’ condition. Sellers will not make any representations or warranties. Time to see that dream come to fruition. Let's get you home! (id:27910)
RE/MAX Escarpment Realty Inc.
Lot 9 Macdonald Road
Oakville, Ontario
Nestled in an immensely desired mature pocket of Old Oakville, this exclusive Fernbrook development, aptly named Lifestyles at South East Oakville, offers the ease, convenience and allure of new while honouring the tradition of a well-established neighbourhood. A selection of distinct detached single family models, each magnificently crafted with varying elevations, with spacious layouts, heightened ceilings and thoughtful distinctions between entertaining and principal gathering spaces. A true exhibit of flawless design and impeccable taste. “The Chisholm”; detached home with 47-foot frontage, between 2,778-2,842 sf finished space w/an additional 1000+sf (approx)in the lower level & 4beds & 3.5 baths. Mudroom, den/office, formal dining & expansive great room. Quality finishes are evident; with 11’ ceilings on the main, 9’ on the upper & lower levels and large glazing throughout, including 12-foot glass sliders to the rear terrace from great room. Quality millwork w/solid poplar interior doors/trim, plaster crown moulding, oak flooring & porcelain tiling. Customize stone for kitchen & baths, gas fireplace, central vacuum, recessed LED pot lights & smart home wiring. Downsview kitchen w/walk-in pantry, top appliances, dedicated breakfast w/sliders & overlooking great room. Primary retreat impresses w/dressing room + double closet & hotel-worthy bath. Bedroom 2 & 3 have ensuite privileges & 4th bedroom enjoys a lavish ensuite. Convenient upper level laundry. No detail or comfort will be overlooked, w/high efficiency HVAC, low flow Toto lavatories, high R-value insulation, including fully drywalled, primed & gas proofed garage interiors. Refined interior with clever layout and expansive rear yard offering a sophisticated escape for relaxation or entertainment. Perfectly positioned within a canopy of century old trees, a stone’s throw to the state-of-the-art Oakville Trafalgar Community Centre and a short walk to Oakville’s downtown core, harbour and lakeside parks. (id:27910)
Century 21 Miller Real Estate Ltd.
447 Cam Fella Boulevard
Whitchurch-Stouffville, Ontario
Welcome to 447 Cam Fella Blvd in the prestigious neighborhood of Westfield Estates. This beautiful stunning 5 bedroom family home sitting on just over 3/4's of an acre is situated within walking distance to trendy downtown Stouffville. The large family kitchen offers granite counters, Maple custom cabinets, ceramic tiles, SS fridge, stove, dishwasher, microwave & walkout to a side yard. The family room has a gas fireplace, ceramic tiles, with a walk out to the pool and the large fenced back yard. Enjoy the endless possibilities with a large Bonus Room currently used as a Studio which has Radiant Heated floors, 4 Skylights, a 2pc bath & a Walk Out to the Pool area & Back Yard. The large Rec. Room in the professionally finished basement includes a gas fireplace, Office, Exercise Room & a Dry Kitchen. Close to Hwys #407 & 404, Schools, Shopping, Restaurants, Coffee Shops, Golf, 2 Go Stations, Parks, Hospital, Places of Worship, Recreation Centre & Walking Trails. This big beautiful home boasts Pride of Ownership. (id:27910)
Intercity Realty Inc.
Lot 9 Macdonald Road
Oakville, Ontario
Nestled in an immensely desired mature pocket of Old Oakville, exclusive Fernbrook development. A selection of distinct detached 47’ & 50’ single family models, with refined interiors. The ""Chisholm†finished at 2,778-2,842 sf, 4 beds+3.5 baths. Garage w/int mudroom. Dedicated office/den & formal foyer. Generous lots with impressive yard space. Downsview kitchen w/panelled appliances. Quality millwork w/solid poplar interior doors/trim, plaster crown, oak flooring & porcelain tiling, custom stone choices. Opulent primary + ensuite. Bedroom 2 & 3 share a bath & Bed 4 w/lavish ensuite. Central vac, smart home wiring, high efficiency HVAC, low flow Toto lavatories, high R-value insulation. Short walk to Oakville’s downtown core, harbour & lakeside parks & GO. Full Tarion warranty. Occupation estimated summer 2025. **** EXTRAS **** This is a landmark exclusive development in one of Canadas most exclusive communities. This is a phased release of detached models, other options available. Full Tarion warranty. Occupation estimated Fall 2025 and beyond. (id:27910)
Century 21 Miller Real Estate Ltd.
27 Weneil Drive
Freelton, Ontario
Tucked into a quiet family neighbourhood in Freelton lies a truly magnificent rural paradise, that’s just a stone’s throw to city amenities! Imagine sipping iced tea on the covered front porch while you watch the kids ride bikes and play hockey. No need for Muskoka when you’ve got this slice of heaven and all it offers four seasons long. Driving up to this stunning board and batten style custom-built home evokes a simpler time, a place to entertain, relax and enjoy. This vast bungalow was created by Van Hoeve Homes and is an engineering masterpiece with its unique 19-foot vaulted ceiling and open-concept layout. The floor plan flows seamlessly from the primary bedroom wing through to the heart of the home, the family room. A wonderful place for the family to gather and enjoy the natural stone fireplace while gazing out at the beautifully landscaped vistas that the backyard paradise presents. The one-level layout allows for easy transition from principal living areas, to outside onto the rear deck and all that the backyard has to offer. A generous dining room and three bedrooms make this the perfect home for growing families or empty nesters. The second bedroom offers a walk-out to the deck and cabana, perfect for guests! The third bedroom makes the perfect home office or den, with bright picture windows that draw your view over the vast front lawn and gardens. Over 5,267 square feet of luxury living on both levels with no expense spared. Top-of-the-line appliances, all chosen to compliment the finely finished gourmet kitchens, both on the main level and in the lower level where the Summer kitchen will allow for catering of large parties and gatherings. Everything you need is all on the main level, with the fully finished lower level creating more bonus areas to enjoy! Open concept games room to enjoy billiards and a large recreation room for movie night! If you’re not impressed enough already, your breath will be taken away with the fully fenced 1.27-acre backyard! (id:27910)
Century 21 Miller Real Estate Ltd.
1819 York Road
Niagara-On-The-Lake, Ontario
Walking out to the Niagara Escarpment from the privacy of your majestic 5.8 Acre Estate property is Priceless! Prime location in Niagara on the Lake Bench! Endless Escarpment views. 1980's Built Colonial Style 3 Bed (Converted 4 Bed) 3 Bath Home with Large Principal rooms and with attached Double Car Garage, plus separate Double Car Garage with workshop and additional roll up door at rear. Lavish in the in-ground pool and enjoy stunning views of nature. Main living area features oversized living room, separate family room each with fireplaces, large eat in kitchen, separate dining room, access to solarium/pool and access to mud room/garage. The long meandering drive way is fully paved and allows for an abundance of parking and service access. This is the perfect place to create your Permaculture, hobby farm or recreational lifestyle in the Heart of Wine country. Bruce Trail at your literal doorstep, not to mention first class wineries, golf clubs, and endless landmarks to enjoy. The lot is extra wide and has great potential! This is the Estate property you have been after. A place to imprint your stamp for future generations. Bell Fibe now on site. (id:27910)
Home And Condo Market
Home & Condo Market
48 C Line Unit# 117
Orangeville, Ontario
IMMACULATE!Beautiful Detach Corner Lot, 2017 Built , 2332 sqft (as per Mpac) 3 Bed & 2.5 Bath Home in an Amazing Neighbourhood of Orangeville.Spacious Family Room With Hardwood Floors,Huge Windows & High Ceilings, Beautiful Kitchen W/Sep Breakfast Area, S/S Appliances & Double Sliding Door to BackYard. Lots of Natural Light.Enjoy Upstairs Bedroom WalkOut Balcony,Huge unspoiled basement, Rough In For Bathroom In Basement,Nice backyard,Prime Location: Schools, Huge Rec Centre, Shopping, Restaurants, Conservation Areas & All Amenities Nearby. POTL $169.00/Month.Visitor Parking Separate.pride of ownership! priced to Sell!Measurements: 90.72 ft x 39.80 ft x 72.54 ft x 6.43 ft x 6.43 ft x 6.43 ft x 6.43 ft x 21.60 ft (id:27910)
Royal Canadian Realty Brokers Inc

