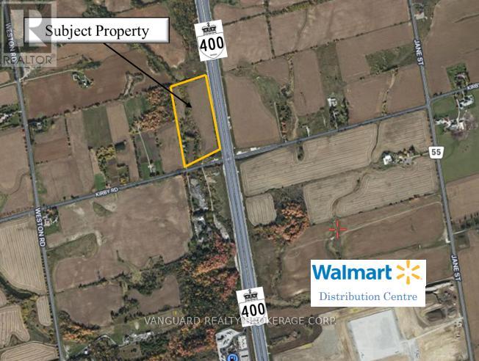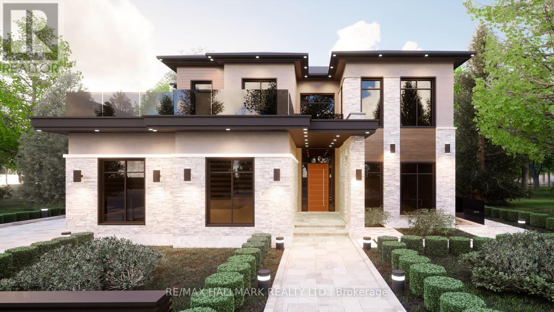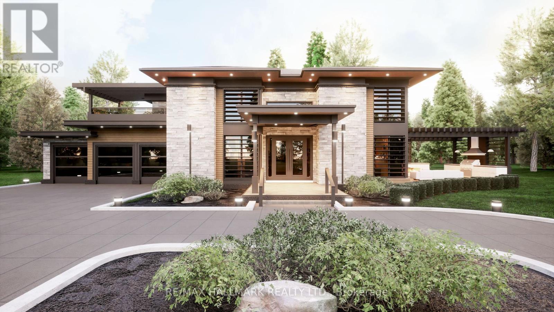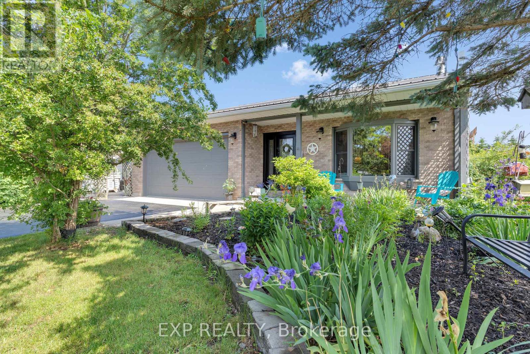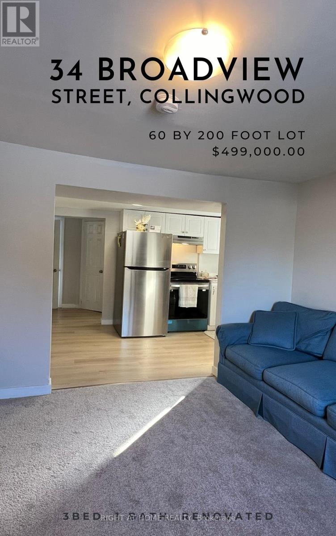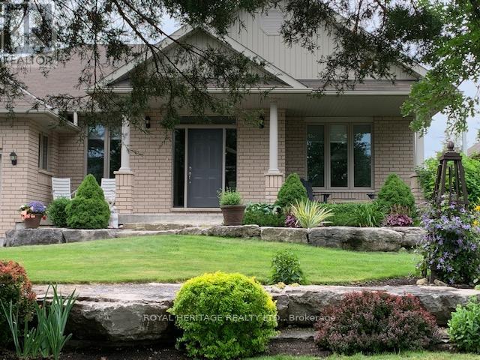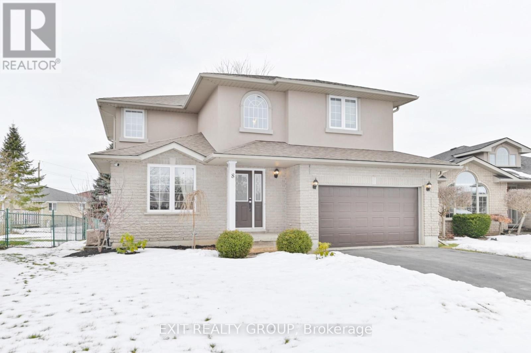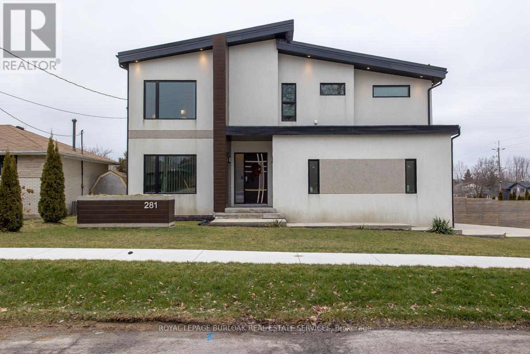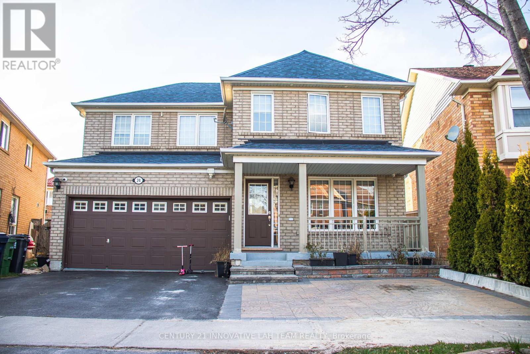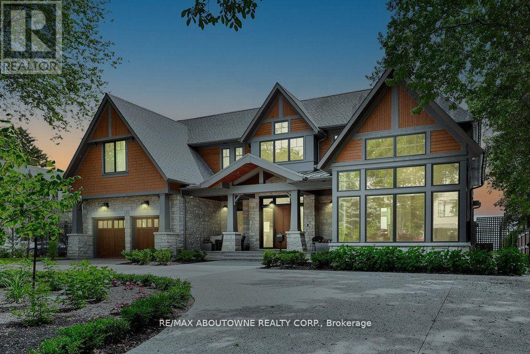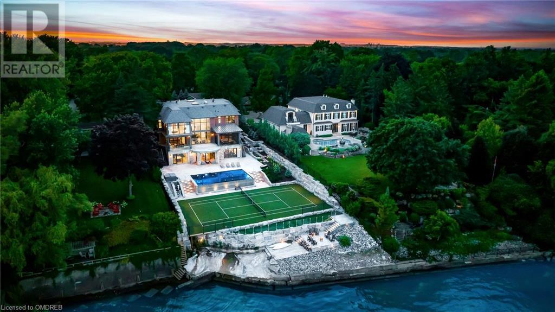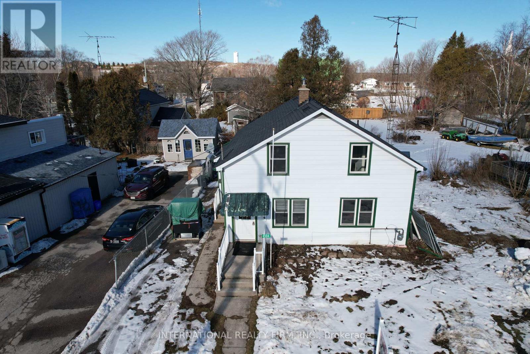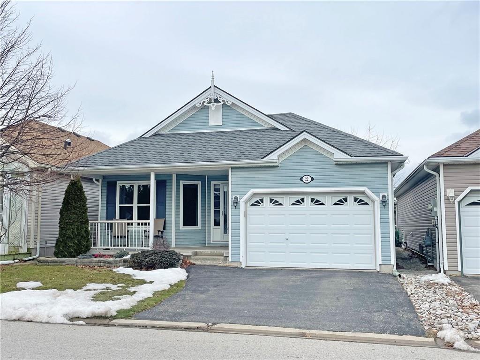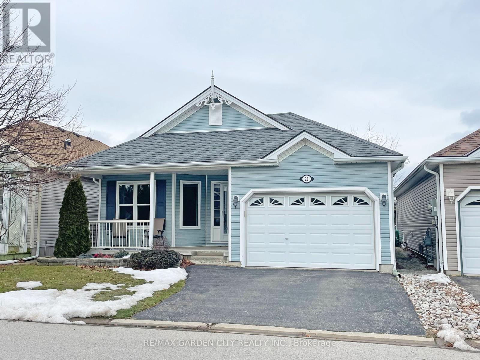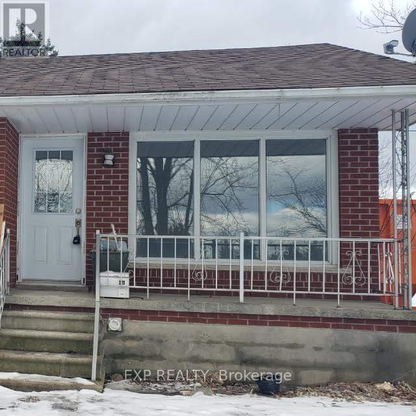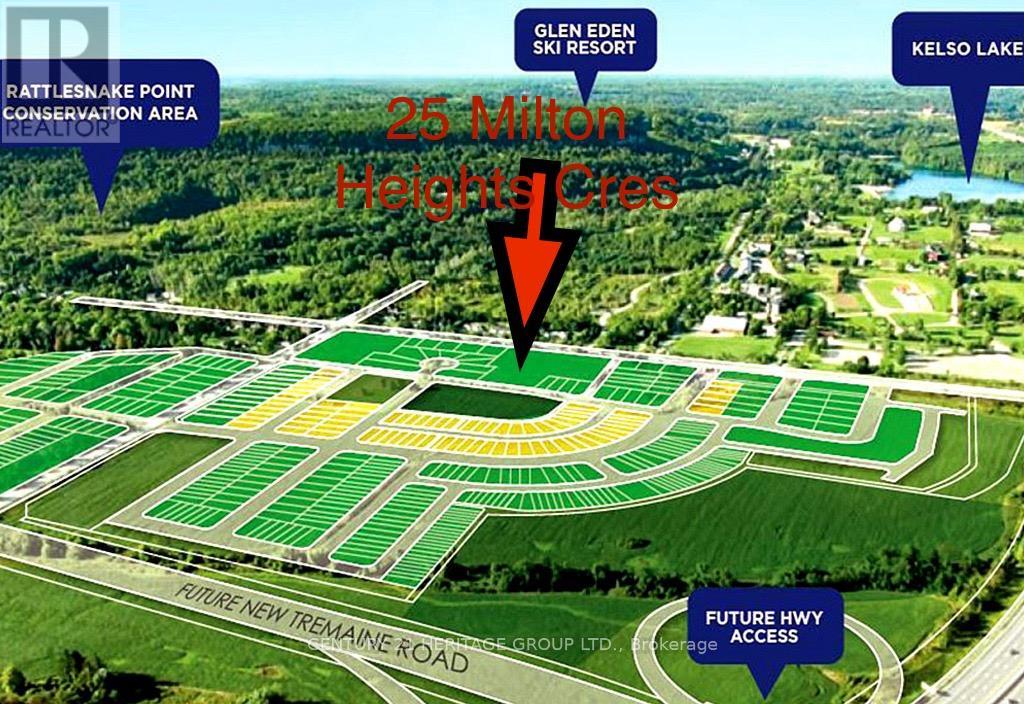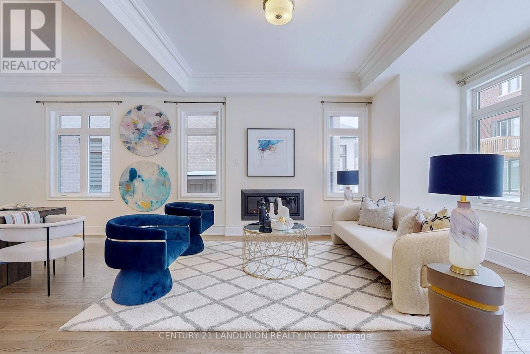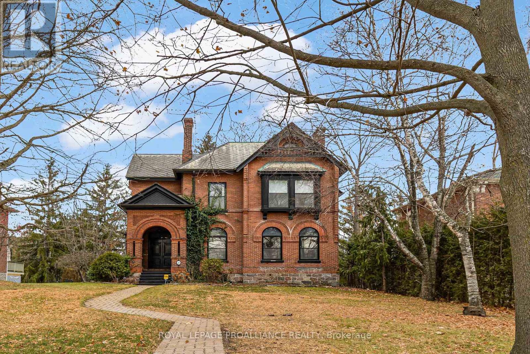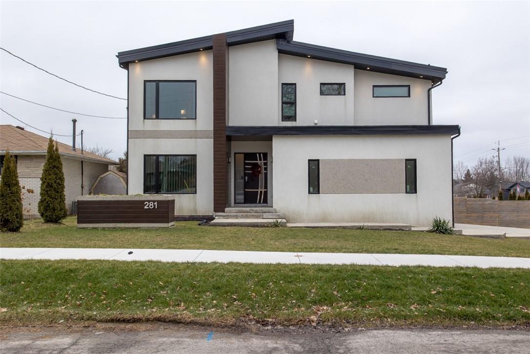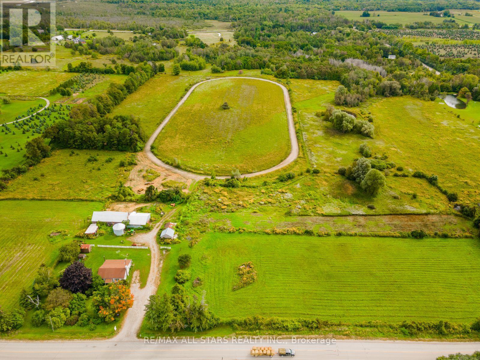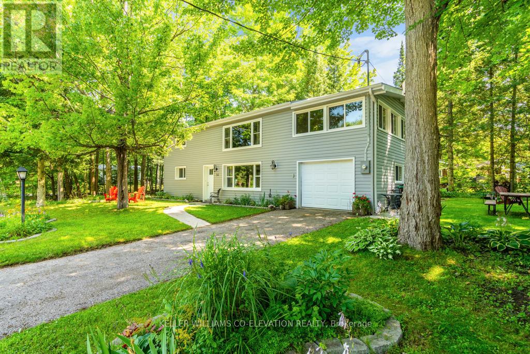98 William Crisp Drive
Caledon, Ontario
Luxury Executive Detached Estate Home In Prestigious Osprey Mills, 3252 Sqft Of Above Ground on 98' x 215' Estate Lot. Featuring 10 Ft Main Floor Ceilings,9' Basement & 2nd Floor. Engineered Hardwood Flooring Throughout, Extended Height Kitchen Uppers + Stacked Uppers, Quartz Countertops Throughout, Stainless Steel Kitchen Appliances. See Schedule For Standard Features And Finishes. Taxes Not Assessed. OPEN HOUSE EVERY SATURDAY AND SUNDAY 12-5! (id:27910)
Ashley
3440 Kirby Road
Vaughan, Ontario
17.56 Acres with approximately 1,267 direct linear feet alongside Highway 400. Approximately 14-15 Acres designated as Greenbelt Lands, as per Ontario Provincial Legislation. Parcel is located within the Highway 400 North Employment Lands Secondary Plan, as per City of Vaughan. Lands alongside Hwy free of Greenbelt. Rare opportunity to secure a very well located farm with a fantastic long term hold. Buyers are to exercise their due diligence, and satisfy themselves with respect to future development potential. (id:27910)
Vanguard Realty Brokerage Corp.
2 Sowden Court
Clarington, Ontario
Envision the lifestyle! Nestled w/in an emerging exclusive community, Skybirds Estate Homes, present stunning home designs featuring porticos, large picture windows &decorative columns. Three-car garage w/insulated steel drs & automated garage openers. Spectacularly designed by Kalgreens Architects Inc.- a leading architectural firm, that strives to offer unparalleled home design solutions, this home has left no detail to chance! 10’ mnflr ceilings &9’ 2nd flr ceilings.The modern open-concept kitchen features custom quality cabinetry w/tall uppers. Stone countertops in kitchen, w/pendant lighting over island. 5 ¼†engineered hrdwd flr thru-out mnflr & 2nd flr hallway only except tiled areas, w/Laminate on 2nd flr. Contemporary-styled bths w/custom vanities, high-efficiency toilets, & shower heads, w/brushed gold/nickel/black finish single lever taps on all sinks, basins &bathtubs. Exquisite property w/2.384 Acres surrounded by peace and tranquility! Some Interior Customization avail **** EXTRAS **** Central vac outlets on mnflr, 2nd flr, bsmt & garage - Vacuum unit not included. Qualified high-efficiency forced air gas furnace & A/C unit. Not Yet Built. Approximate closing of Jun 2025. (id:27910)
RE/MAX Hallmark Realty Ltd.
10 Sowden Court
Clarington, Ontario
Envision the lifestyle! Nestled w/in an emerging exclusive community, Skybirds Estate Homes, presents stunning home designs featuring porticos, large picture windows & decorative columns. Three-car garage w/insulated steel drs & automated garage openers. Spectacularly designed by Kalgreens Architects Inc.- a leading architectural firm, that strives to offer unparalleled home design solutions, this home has left no detail to chance! 10’ mnflr ceilings & 9’ 2nd flr ceilings. Modern open-concept kitchen features custom quality cabinetry w/tall uppers. Stone countertops in kitchen, w/pendant lighting over island. 5 ¼†engineered hrdwd flr thru-out mnflr & 2nd flr hallway only except tiled areas, w/Laminate on 2nd flr. Contemporary-styled bthrms w/custom vanities, high-efficiency toilets, & shower heads, w/brushed gold/nickel/black finish single lever taps on all sinks, basins &bathtubs. Exquisite property with 2.307 Acres surrounded by peace & tranquility!Some Interior Customization avail! **** EXTRAS **** Central vac outlets on mnflr, 2nd flr, bsmt & garage - Vacuum unit not included. Qualified high-efficiency forced air gas furnace & A/C unit. Not Yet Built. Approximate closing of Jun 2025. (id:27910)
RE/MAX Hallmark Realty Ltd.
1836 Storey Street
Greater Napanee, Ontario
Welcome to the tranquility that is 1836 Storey Street. This home offers a large layout with 5 bedrooms, 3 bathrooms, family areas, and recreational space all within 1500 sq ft. The kitchen has been updated with modern stainless appliances and added counter space & cabinetry. The primary suite is an oasis in itself, with full ensuite, and walkout to hot tub on private deck with adjoining decks to pool. Basement has been recently fully finished with modern updates. Attached 1.5 car garage allows for easy access to the home while the detached shop with two 8' doors + man door is perfect for storing equipment, parking & working on vehicles, or using for a full workshop. Small barn, & outbuildings are perfect for animals, playhouses, studios, or for added storage. Sitting on approx 17 acres, there is plenty of space to create, work, play, explore, and have your very own hobby farm if you so wish. Only 10 min to Napanee & 25 min to Kingston for all amenities. Only 10 min to Lake Ontario. (id:27910)
Exp Realty
34 Broadview Street
Collingwood, Ontario
Don't Let This One Pass You By. *Lowest Priced Detached Home In Collingwood* 1 Block From Georgian Bay Public Water Access & Minutes From Wasaga Beach. Close To Ski Resorts & All That Collingwood Has to Offer. 3 Bed , 1 Bath Recently Updated Bungalow On A Huge 60 By 200 Private Treed Lot. The Home Is Nicely Setback From The Dead End Street And Offers Privacy With Mature Cedars Lining The Front Yard. This Home Features A Spacious Living Room W/ New Flooring Overlooking The Front Yard As Well As 2 Bedrooms At The Front, (1 Currently Setup As Den Or Dining). Off The Living Room Is A Good Sized Eat-In Kitchen With New Appliances & Plenty Of Cupboards. The Primary Bedroom Is At The Back Of The House Giving You Your Own Private Space. There Is A Separate Mudroom With It's Own Side Door And A Huge Bonus Room That Houses The Laundry Area But Leaves Ample Space For Another Living Area. The Backyard Is Large Enough For A Future Pool & Decking Creating Your Own Private Oasis. **** EXTRAS **** Get Into The Market Before The Spring Rush. First Time Buyers, Downsizers, Investors For Rental Or Maybe Air B & B. This Is Your Opportunity To Own A Detached Home In Ontario's All Seasons Playground. Numerous Updates. *At Time Of Listing* (id:27910)
Right At Home Realty
19 Marina Drive
Kawartha Lakes, Ontario
Open Home Saturday June 29'th from 2:30-4:30pm. Welcome to 19 Marina Drive in Port 32-Here's your Opportunity to move into one of the most sought after Communities in Canada! Immaculate, move in ready Port 32 bungalow with large front sitting porch boasting pride of ownership throughout. Built in 2014, this bright, open concept 1960sqft 3 Bed, 3 bath Bungalow featuring premium finishes such as gleaming hardwood flooring, attractive granite countertops and top of the line cabinetry, fixtures and services/systems is the forever home you've been looking for. Main floor provides an open concept layout featuring a vaulted ceiling great room w/F/P and double patio doors to the enclosed porch and composite deck, gorgeous cooks kitchen with double butlers pantry and ample counter/storage space, spacious formal diningroom, home office/Den and a luxurious primary California Vaulted Ceiling, 4 pc. ens. With double vanity, glass enclosed step in shower and deep soaker tub plus H&H closets. Bright and cheerful interior spaces are complimented by newly refreshed neutral decor and the natural beauty of a multitude of perennial gardens, mature trees and meticulously manicured lawns. Port 32 has an active adult lifestyle beyond compare, located right in town Port 32 is close to shops, Golf Courses, Service clubs and daily necessities. The social Hub of Port 32, Shore Spa & Marina, provides access to Pigeon Lake / Trent System for miles of water sport enjoyment and features a launch/dock spaces, tennis courts, inground swimming pool, social activities & miles of Port 32 trails. This home checks all the boxes when you want quality, proximity to services and a retirement lifestyle most can only dream of. Come for a visit, you'll want to stay for the lifestyle! **** EXTRAS **** 2023 hydro-1235 / Water&sewer-1495 / propane-2600 / mun. tax-4999 (id:27910)
Royal Heritage Realty Ltd.
8 Watson Court
Belleville, Ontario
Stunning two-storey brick home in a desirable west end neighbourhood. This gorgeous home boasts 3+1 beds and 4 baths. Main floor features beautiful hardwood and ceramic flooring, dining room, great room, beautiful kitchen featuring cherry cabinets with soft close doors/drawers, quartz countertops, main floor laundry room and entrance to the attached one and a half car garage. Off the kitchen is sliding patio doors that lead to your amazing backyard, fully equipped with above ground pool, deck and BBQ garden. Second floor offers a 4 pc bath, 3 large bedrooms, & a primary bedroom with a large walk-in closet and 4 pc ensuite (all baths offer granite on the vanity). Lower level features cold storage, utility room, 3 piece bath, another good sized bedroom and a rec room with storage. Backyard also includes a workshop with hydro and two more sheds. There's simply too much to list, you'll have to come see for yourself. (id:27910)
Exit Realty Group
281 Orkney Street W
Haldimand, Ontario
Spectacular custom home on 91'X100' corner lot in family neighborhood. Steps to Grand River, close to amenities, schools & Hwy 6 access. Professionally decorated interior w 10’ ceilings, 8’ wood doors, high-end lighting, wide plank hardwood floors & porcelain tiles. Open plan main floor w dream kitchen incl SS Bosch appliances, commercial-size fridge, induction stove, built-in coffee maker, beverage fridge, grand pantry, granite counters, island & breakfast bar. Living rm feat 50,000BTU F/P, surround sound system & walkout to large backyard w composite deck. Main floor bed/office, 2 main bathrooms & dual laundry rms. Open riser staircase w glass railing to upper floor w 13’ sloped ceiling, skylights & oversized primary suite w spa ensuite & W/I closets w B/I shelving. Plus 3 bedrooms w ensuite privileges. PLUS: steel roof w lifetime warranty, video surveillance system & oversized garage. (id:27910)
Royal LePage Burloak Real Estate Services
24 Nanaberry Street
Toronto, Ontario
Perfectly located 4+1 bedroom home with 4 bathrooms, two kitchens, and a 2-car garage in the sought-after Rouge community. Ideal for families with public schools and recreation centres nearby. Includes a finished basement apartment for potential rental income (2022 updates: quartz countertops in main kitchen and baths, new glass door for basement bath and master shower, closet doors in basement). Spacious walk-in closets, TTC access at your doorstep, and close proximity to top schools, including the University of Toronto, Centennial College, and Toronto Zoo. Easy access to Highway 401 and Scarborough Town Centre. **** EXTRAS **** This home offers two stainless steel fridges, two stainless steel stoves, one stainless steel dishwasher, and a washer/dryer set. Updates include a 2015 roof, furnace, and A/C (id:27910)
Century 21 Innovative Lah Team Realty
140 Secord Lane
Burlington, Ontario
Welcome to this magnificent lakefront estate tucked away on a private lane on approximately of an acre lot; 100 x 325 feet with Riparian rights, designed by Architect David Small and built by Rock Cliff Custom Homes, completed in 2021. Enter through the impressive front door into the grand foyer and experience the soaring heights and elegant use of the finest materials, construction without compromise and fastidious attention to every detail will fulfill the desires of the most cultivated buyer. This contemporary masterpiece hovers over Lake Ontario like a diamond, taking advantage of every shimmering view. The minimalist interior offers a monochromatic palette while featuring geometric architectural details and pops of cheerful colour leaving you inspired. Hardwood floors with radiant heat throughout, custom chandeliers, pot lights, coffered and beamed ceiling details, walls of glass that open to allow for spectacular views that seamlessly continue from indoors to the outdoor living area. Enjoy dining outdoors with a fully equipped kitchen in your choice of two large covered patios with electronic screens and heaters for those cool autumn evenings. The beautifully crafted infinity pool blends seamlessly overlooking your private tennis court, walk down to the lower patio and enjoy the lake breezes or a boat ride, outdoor living at its best! Open concept main level offers a gourmet kitchen with top-of-the line Wolf and SubZero appliances and an oversized island will impress the most discerning chef. Enjoy entertaining in your living room and dining room or relax in the family room by the fireplace. The second level master suite is pure serenity, wake each day to the sun rising over the lake, spa inspired ensuite and custom designed walkin closet will delight. The fully finished lower level opens to the outdoors and was designed for entertaining, golf simulator to practice your swing or watch your favourite sports while enjoying a drink by the built in bar. (id:27910)
RE/MAX Aboutowne Realty Corp.
140 Secord Lane
Burlington, Ontario
Welcome to this magnificent lakefront estate tucked away on a private lane on approximately ¾ of an acre lot; 100 x 325 feet with Riparian rights, designed by Architect David Small and built by Rock Cliff Custom Homes, completed in 2021. Enter through the impressive front door into the grand foyer and experience the soaring heights and elegant use of the finest materials, construction without compromise and fastidious attention to every detail will fulfill the desires of the most cultivated buyer. This contemporary masterpiece hovers over Lake Ontario like a diamond, taking advantage of every shimmering view. The minimalist interior offers a monochromatic palette while featuring geometric architectural details and pops of cheerful colour leaving you inspired. Hardwood floors with radiant heat throughout, custom chandeliers, pot lights, coffered and beamed ceiling details, walls of glass that open to allow for spectacular views that seamlessly continue from indoors to the outdoor living area. Enjoy dining outdoors with a fully equipped kitchen in your choice of two large covered patios with electronic screens and heaters for those cool autumn evenings. The beautifully crafted infinity pool blends seamlessly overlooking your private tennis court, walk down to the lower patio and enjoy the lake breezes or a boat ride, outdoor living at it’s best! Open concept main level offers a gourmet kitchen with top-of-the line Wolf and SubZero appliances and an oversized island will impress the most discerning chef. Enjoy entertaining in your living room and dining room or relax in the family room by the fireplace. The second level master suite is pure serenity, wake each day to the sun rising over the lake, spa inspired ensuite and custom designed walkin closet will delight. The fully finished lower level opens to the outdoors and was designed for entertaining, golf simulator to practice your swing or watch your favourite sports while enjoying a drink by the built in bar. (id:27910)
RE/MAX Aboutowne Realty Corp.
4504 Highway 2
Clarington, Ontario
Looking for a great income or Commercial property look no further! Amazing location with tons of drive by traffic. Conveniently located 1 minute from the 401 and under 10 minutes to Newcastle. With this Commercial property the possibilities are endless! Over sized lot 3 Bedroom 1 Bath 1.5 garage in the back. OFFERS ANY TIME!!!! **** EXTRAS **** Garbage pick up, School Bus Pick up. Parks and School's close by. (id:27910)
International Realty Firm
22 Carolina Way
Port Rowan, Ontario
Immaculate bungalow located in a well sought after adult life style community in Port Rowan. When you open the door to this beautiful home, you open the door to a new lifestyle! Enjoy summer days on the iconic beach of Long Point Bay. Explore the 100's of km of walking, hiking & biking trails. Unwind at one of the local wineries & breweries or enjoy a meal at one of the many fabulous restaurants. Port Rowan offers many amenities inc. grocery, pharmacy & health professionals. Pride of ownership is evident from the spacious foyer and throughout the over 1,000 sq. ft of living space. The open concept kitchen & dining room overlook the living room. The spacious living room boasts a gas fireplace, vaulted ceilings & many windows. The stylish kitchen offers abundant storage & counter space. Easy access to the backyard from the dining room. The wrap around deck is the perfect space to entertain guests or simply unwind. The primary bedroom features his & hers closets (hers is walk-in) & ensuite 3 pc bathroom. Second bedroom could easily be used as an office/den. Four piece bath & main floor laundry. The lower level offers another 900 sq. ft. of living space including a large rec room, den, hobby room, storage & powder room. This lovely home is situated steps from the clubhouse that provides an indoor pool, hot tub, gym, sauna, billiards room, pickle ball courts & more. Secure storage available for your camper/boat at rear of the community. Stop working, start living! (id:27910)
RE/MAX Garden City Realty Inc.
22 Carolina Way
Norfolk, Ontario
Immaculate bungalow located in a well sought after adult life style community in Port Rowan. Enjoy summer days on the iconic beach of Long Point Bay. After exploring the 100's of km of walking, hiking & biking trails, enjoy one of the local wineries & breweries or the many fabulous restaurants. Port Rowan offers many amenities inc. grocery, pharmacy & health professionals. Pride of ownership is evident throughout the over 1,000 sq. ft. of living space. Open concept kitchen & dining room overlook the living room. The spacious living room boasts a gas fireplace & vaulted ceilings. The stylish kitchen offers abundant storage & counter space. Easy access to the backyard from the dining room. Wrap around deck is the perfect space to entertain guests or simply unwind. The primary bedroom features his & hers closets (hers is walk-in) & ensuite 3 pc bathroom. Second bedroom could easily be used as an office/den. Main floor laundry. Lower level offers another 900 sq. ft. of living space **** EXTRAS **** with a large rec room, den, hobby room, storage & powder room. Steps to the clubhouse that provides an indoor pool, hot tub, gym, sauna, billiards room, pickle ball courts & more. Secure storage is available for your rec. vehicles. (id:27910)
RE/MAX Garden City Realty Inc.
25 Hubbell Road
Brampton, Ontario
GORGEOUS WELL KEPT SEMI-DETACHED. BUILT BY GREAT GULF BUILDER IN PRIME LOCATION, MODERN STYLE OPEN CONCEPT LAYOUT, WOODEN FLOORS IN FULL HOUSE, 9' CEILINGS MF, UPGRADED KITCHEN W/QUARTZ COUNTER TOP, UNDER MOUNT SINK AND SS APPLIANCES, OAK STAIRCASE W/WROUGHT IRON PICKETS, , MASTER WITH 5PC ENSUITE & W/I CLOSET. ALL 4 BEDROOMS VERY GOOD SIZE, TH FULL WASHROOM IN THE BASEMENT, HUGE BACKYARD 108.73 FEET DEEP LOT. VERY HOT LOCATION CLOSE TO PLAZA, TRANSIT, SCHOOL , PARK AND HWY ETC (id:27910)
RE/MAX Realty Specialists Inc.
5846 Boston Mills Road
Caledon, Ontario
Countryside Charming Detached Bungalow In Rarely Offered 15.01 Acres Of Land With 660.63 Ft Wide Frontage. Absolutely Amazing Location Almost On Airport Rd & Boston Mills Rd. In Caledon. Any Investor Or Build Your Dream Home. Prime Location Good Size Three Bedrooms On Main Level + 3 Bedrooms In Basement Recently Renovated . Two Washrooms &Two Kitchens And Two Laundries No Carpet In House. Barn, Pond, Shed, Zoned A1 And A1-ORM.Almost 1/3 Property Is Out Of ORM. Next Property to Glen Echo Nursery Which is Under Draft of Town of Caledon Official Plan Amendment-65. ( See Photo of FIGURE H1).The Sellers May Consider A Vendor Take Back [VTB] Financing For A Qualified Buyer. Already Rented, Tenants Are Willing To Stay. Survey Is Also Available On Demand.. **** EXTRAS **** All Elfs, 2 Fridge, 2 Stove, 2 Stackable Washer & Dryer. All Structure, Chattels & Fixtures Being Sold \"As Is, Where Is\". Please Do Not Walk On Property Without Appointment & Do Not Disturb Tenants. (id:27910)
Exp Realty
8 Hiawatha Parkway
Mississauga, Ontario
Power Of Sale Under Mortgage. Primary Located At Prestigious Port Credit Area Steps To Lake . Impeccable Craftsmen Ship, More Than 6000 Sqft Of A Elevated Living Space Luxury Features. Smart Home Entertainment, Gourmet Chef's Kitchen With Granite Countertops , Island With Eating Bar, Vaulted Ceiling Master Bedroom With Separate Sitting Area To Relax, Huge Master Ensuite With Spa Like Master Bath. **** EXTRAS **** A/C, Hrv, Security System, Ev Charger, Feature With Top Of The Line Jenn Air Built In Appliances. Steps To Lake & All Amenities. (id:27910)
Ipro Realty Ltd.
25 Milton Heights Crescent
Milton, Ontario
Development Property! Located In One Of Milton's Most Sought After New Development Communities,\nPANORAMA! WIth 154 Foot Frontage, The Development Possiblities Hold True Value. City Sewers Are\nBeing Brought In To The Entire Area And A New Exit On Tremaine Rd From The 401 Is Soon To Open.\nBeautiful 3 Bedroom Side-Split With Finished Lower Level Is Move-In Ready. Do Not Miss This Rare\nOppurtunity! **** EXTRAS **** Massive 4 Car Garage And Space To Park 8 Cars In The Driveway, 154ft Frontage, New Tremaine Exit Soon To Open (id:27910)
Century 21 Heritage Group Ltd.
40 Meteorite Street
Richmond Hill, Ontario
Absolutely Fabulous Modern 1 Year-Old New Home Located at Prestigious Observatory Neighbourhood and Surrounded by Million Dollar Home!! Your Ultimate Choice for Family Living, Open Concept on Ground Level with 10 Foot High Ceiling, Feel the Spacious! More than 150K Update, Mordern Kitchen with WOLF Gas Range and Sub-zero Fridge, Upgraded Light Fixtures. Stunning Master Suites with Other 3 Beautiful Bedrooms. Move-in Condition. Top Rank Bayview Secondary School Zone. Walking Distance to Observatory Park, Mins to 404, 407 and Public Transit. This Ready-to-Move-In Home is Your Last Stop in Real Estate Shopping. (id:27910)
Eastide Realty
28 Bedford Street
Port Hope, Ontario
Romanesque Revival Period of the late Victorian era can been seen as a collection of styles\nand this beautiful 2.5 story brick dwelling is no exception. From the unusual and varied roofline\nto the stained glass and deeply recessed pediment “The Crawley House” is the perfect\nspecimen of Port Hope Grandeur. Positioned right in the heart of town and just a stones throw\nfrom everything Port Hope has to offer from the scenic Ganaraska River, Capitol Theatre, Trinity\nCollege School (one of Canada’s oldest and most respected educational institutions) and the\ntrendy downtown shops and eateries. Built in 1865, this spacious (4500 sqft+) possesses\nmany extraordinary original features. Large and elegant principal rooms are filled with natural\nlight and an entertainers dream. 4 Bedrooms on the second floor and a couple more in the\nlower level also make this an ideal opportunity for multi-generational living or operating a\nluxurious Bed and Breakfast on one of Port Hopes most coveted streets. (id:27910)
Royal LePage Proalliance Realty
281 Orkney Street W
Caledonia, Ontario
Spectacular custom home nestled on expansive 91'X100' corner lot in a serene family neighborhood. Steps away from Grand River & conveniently close to amenities, schools, & Hwy 6 access, this property is a perfect blend of tranquility & convenience. Boasting exceptional curb appeal w concrete steps, spacious driveway & mature trees. Step inside to discover a freshly repainted & professionally decorated interior, showcasing 10’ ceilings, 8’ solid wood doors, high-end lighting, wide plank hardwood floors & large porcelain tiles. The open plan main floor includes a dream kitchen equipped w SS Bosch appliances, a commercial-sized fridge, induction stove, built-in coffee maker, beverage/wine fridge, and a grand pantry. Granite counters, an island, breakfast bar, and undermount lighting enhance its elegance. Relax in the living room featuring a 50,000 BTU fireplace, 7-speaker surround system & walkout to a large, fully fenced backyard w large composite deck. This home offers a main floor bedroom/office, 2 main floor bathrooms and dual laundry rooms. Climb the Open riser staircase with glass railing to the upper floor w 13’ sloped ceiling, skylights & oversized primary suite w exquisite ensuite & walk in closets with built in shelving. 3 additional bedrooms w ensuite privileges. PLUS: steel roof w lifetime warranty, triple glass windows, video surveillance system, 3-zone HVAC system & oversized garage. This home is a rare find, a true gem that combines luxury with comfort. (id:27910)
Royal LePage Burloak Real Estate Services
12251 Old Simcoe Road
Scugog, Ontario
45 acre hobby farm located 3 miles south of Port Perry on Old Simcoe Road - 10 minutes to Port Perry or 10 minutes to the 407. Large portion of the land is workable. An older 3 bedroom bungalow (circa 1958), approximately 1368 sq ft. barn has 12 horse stalls and a tack room. Property has a 1/2 mile training track used for standardbred race horses. Renovate or build your dream home. This property is not subject to HST. **** EXTRAS **** Buyer to do their own due diligence.Buyer/Buyer's agent to verify all taxes,measurements & uses. Property being sold \"As Is\" condition with no warranties or representation. Artesian well & fish pond. Municipal water is at front or property. (id:27910)
RE/MAX All-Stars Realty Inc.
50 Nida Drive
Tiny, Ontario
Move-In Ready 2-Storey House Just Steps Away From Beautiful Georgian Bay At Peek-A-Boo Point. Minutes From Penetanguishene, This Gorgeous Property Has So Much To Offer Including 3 Beds, 2 Baths, An Open Concept Second Floor Featuring Ample Storage And A Kitchen Island, Large Family Room, Plenty Of Natural Light, Four Season Sunroom Perfect To Relax Throughout The Year, Main Floor Laundry Room, And Built-In Garage. You'll Enjoy The Proximity To The Shores Of Georgian Bay, Beach, Park, And Much More. Don't Let This Dream Home Pass You By. (id:27910)
Keller Williams Co-Elevation Realty


