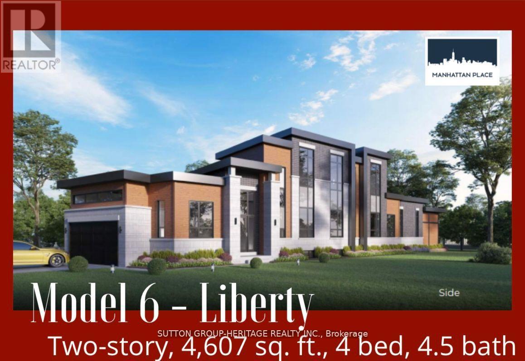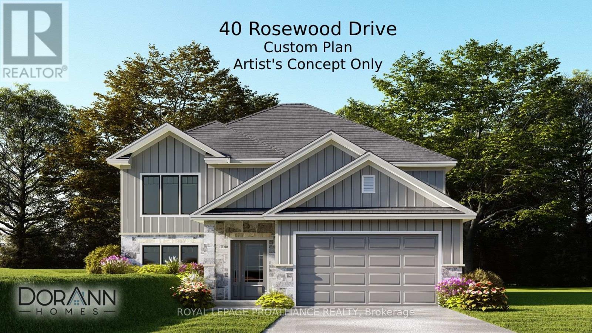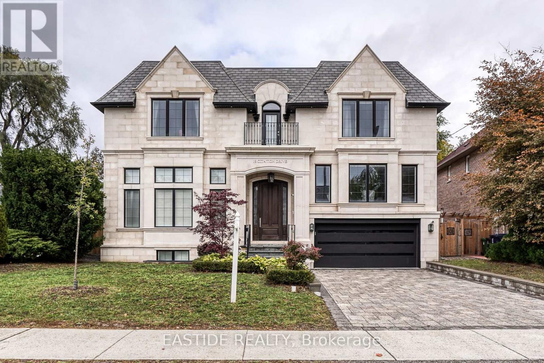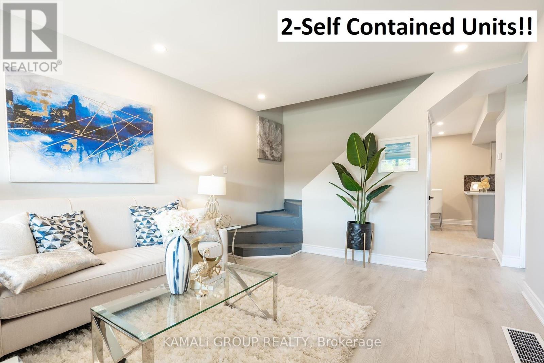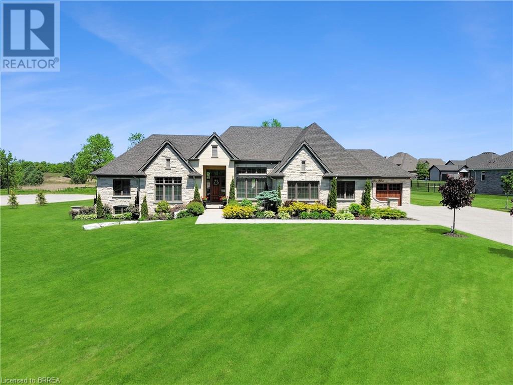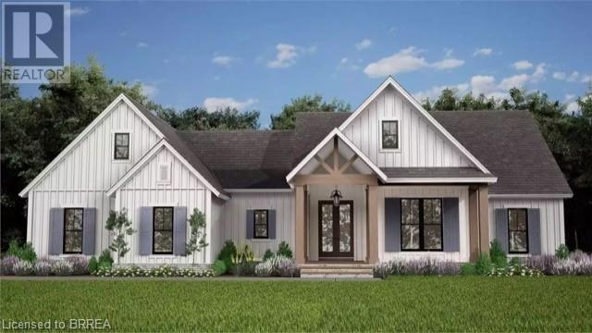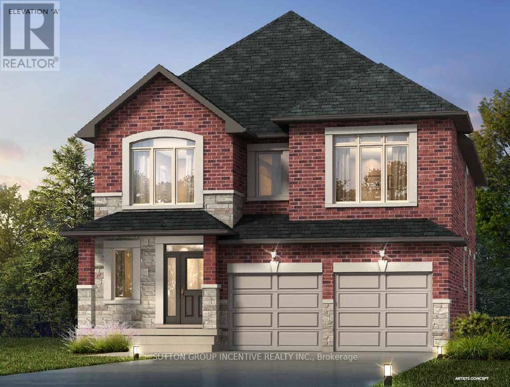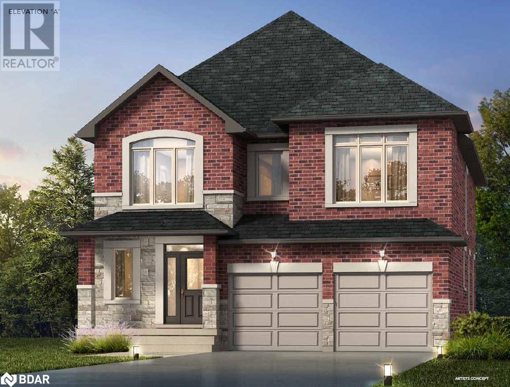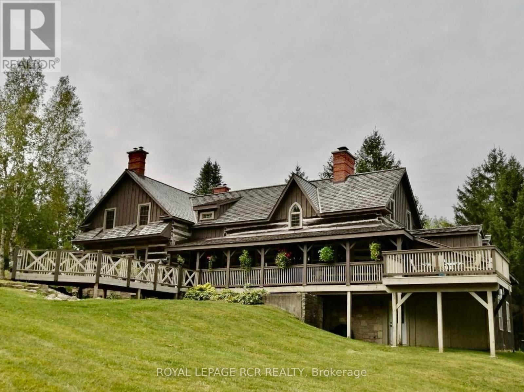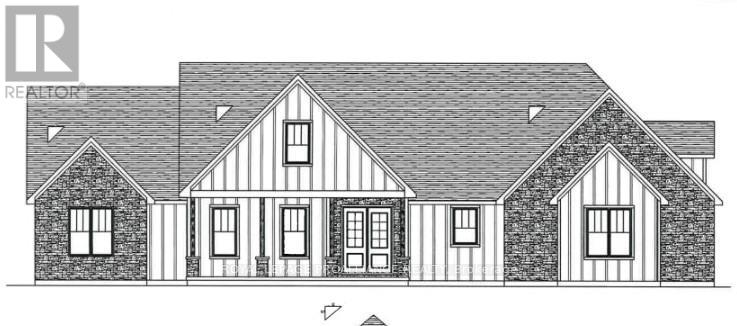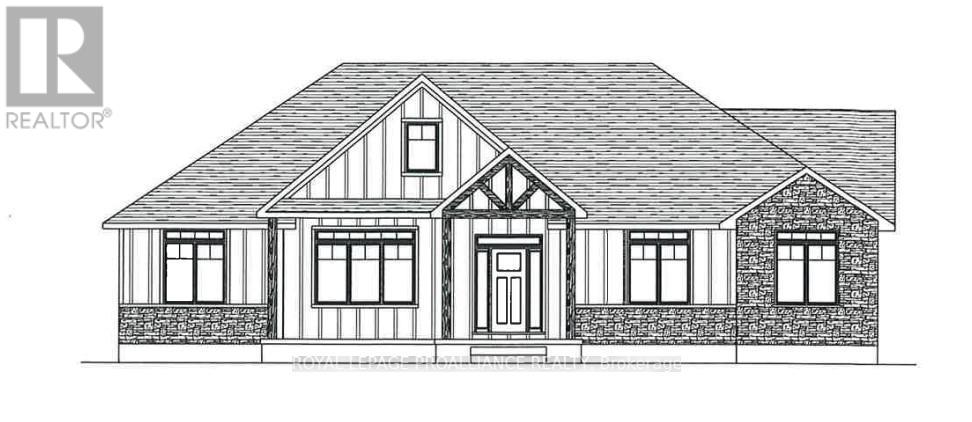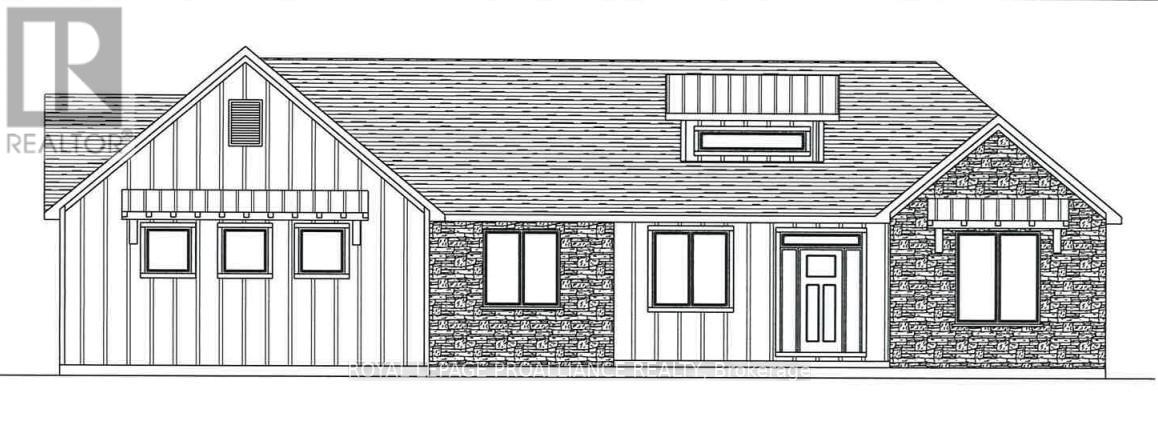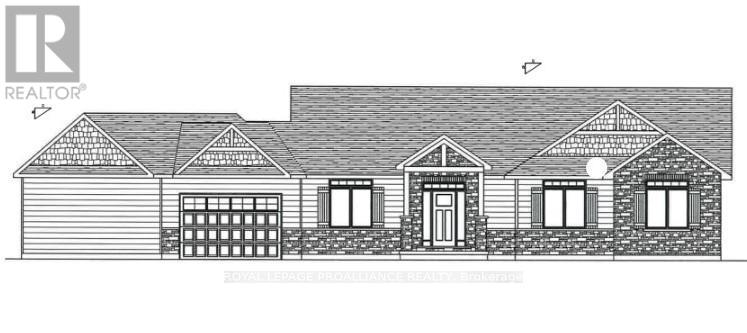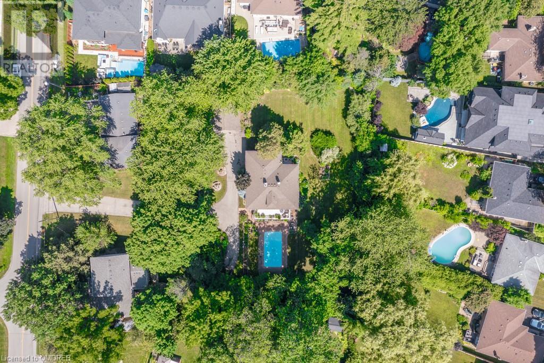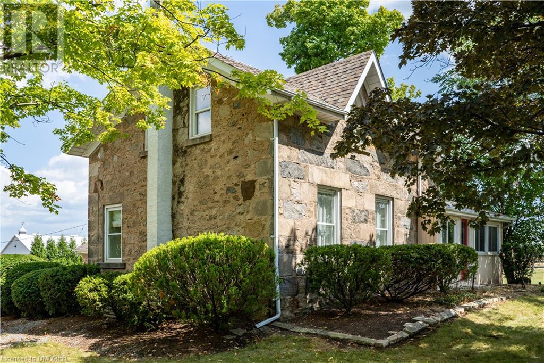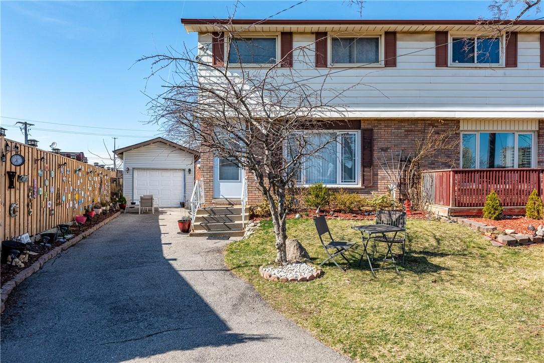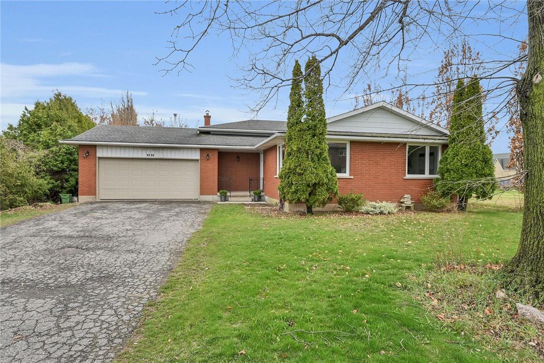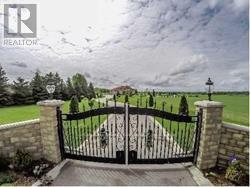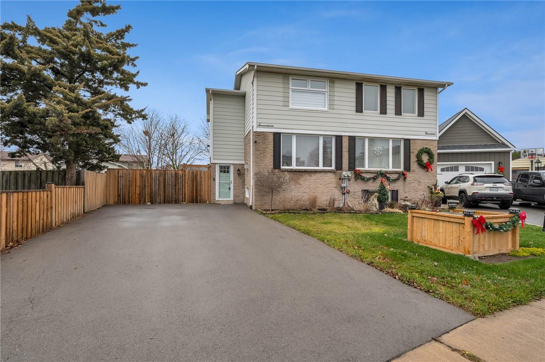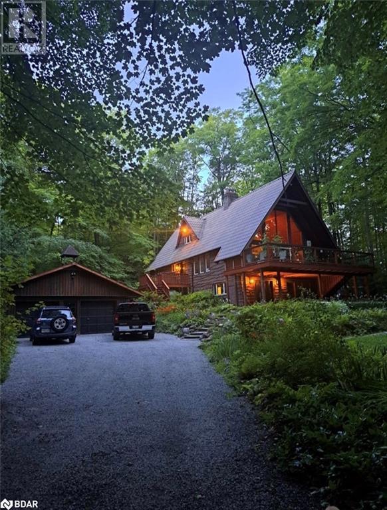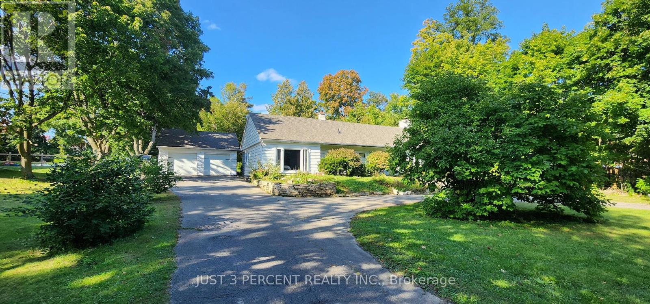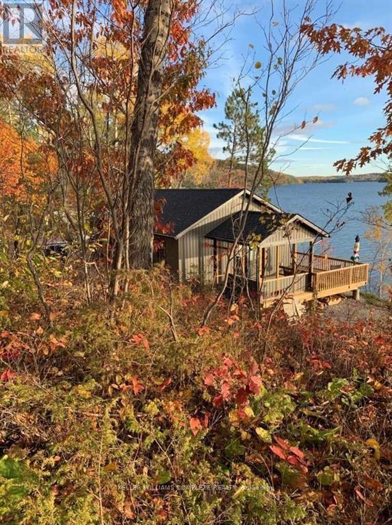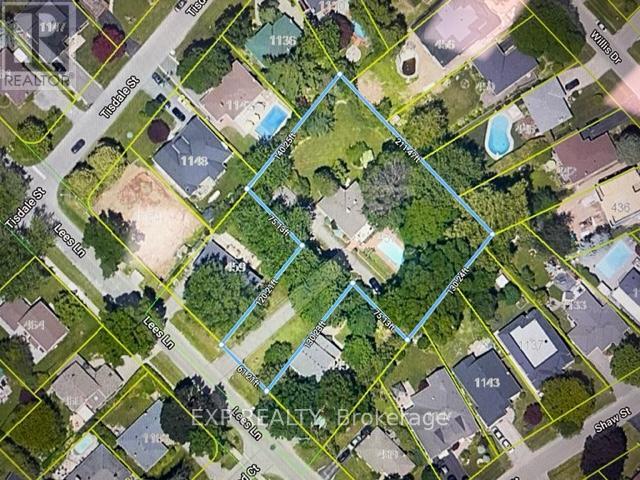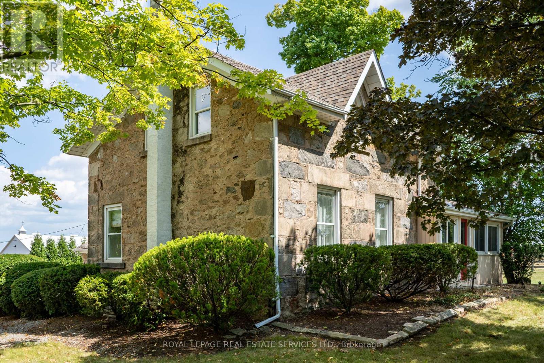6 - 520 Rossland Road W
Ajax, Ontario
Manhattan Place Ajax - Model 6 ""Liberty ""- Raised Bungalow , Over 4,600 Sq. Ft., Of Total Luxury Living - 4 Bed, 5 Baths. A Collaboration Of Building Excellence By Masters Builders: Fourteen Estates Ltd And Conserve And Construct Building Inc. This Upscale Development Consists Of 6 Homes ( 2 SOLD ) Situated On Two Lush Acres Bordered On 3 Sides By Protected Conservation Lands Backing Onto Duffins Creek. Modern Urban Lifestyle Homes Architecturally Designed And Custom Built To The Highest Of Standards. Absolute Luxury Totally Finished Top To Bottom. No Details Have Been Spared - Providing The Discriminating Buyer With The Ultimate Luxury Living. **** EXTRAS **** See Attached Documents For Floor Plans, Surveys, Features, And Finishes. Model Is Still In Construction. Future Buyer To Choose Finishes. (id:27910)
Sutton Group-Heritage Realty Inc.
40 Rosewood Drive
Quinte West, Ontario
Welcome to 40 Rosewood Dr in Rosewood Acres Subdivision! Currently under construction, this detached home includes 3 beds, 2 baths and a 2-car garage. This grade level entry floor plan is 1524sf(+748sf in basement) with an open concept design and features 9' ceilings throughout main flr, laminate flooring throughout the living rm, dining rm, kitchen, rec rm and halls. Carpet on stairs. Ceramic tile in baths. Primary 4-pce en-suite with ceramic shower & double sinks. Off the kitchen is a 10x19 covered deck. In the kitchen you'll find quality Irwin Cabinet Works cabinetry w/large pantry, quartz & 6' island. The lower level has a finished rec room, hall and main entrance to the house. This quality constructed home has a high efficient furnace, C/A & HRV. Fully sodded lot. Playground in subdivision. Frankford has a splash pad, parks, beach, skate park, grocery store LCBO, restaurants and is only 15 mins to Trenton & 20 mins to Belleville. Occupancy Summer 2024. Taxes not yet assessed. **** EXTRAS **** House under construction. Taxes not yet assessed. (id:27910)
Royal LePage Proalliance Realty
18 Citation Drive
Toronto, Ontario
Contemporary Designed Masterpiece In Prestigious Bayview Village And High Rank School Zone! 5347Sq.Ft Above Grade With Many Features: 13'High Ceiling On Main Floor, 22'Cathedral Ceiling In The Center, Elevator, 5 Skylights, Full Panelled Walls, Chef Kitchen With Wolf Appliances,Stately Library. Open Concept Design Makes This Lovely House Full Of Natural Light. 2nd Floor Great Layout With 5 Bd, Huge Master Bd With Large Closet And 7 Piece Ensuite. **** EXTRAS **** Sub-Zero 48\"Fridge,Wolf 48\"Rangetop!Wolf Microwav&Oven, Wine Coolers, All Existing Elf/Chandeliers, Sprinkler System, Home Security System,2 Sets Of Washer/Dryers. (id:27910)
Eastide Realty
2009 Brampton Street
Hamilton, Ontario
2022 Renovated, Detached 3+1 Bedrooms, 1.5 Storey, With Separate Entrance To Basement Apartment!! 2 Self-Contained Units, Vacant, Move-In Or Rent, Potential Rental Income Of $2,400 + $1,350! Open Concept 2022 Renovated Eat-In Kitchen With Gas-Stove & Quartz Countertop, Living Room With Fireplace, Renovated Luxury Bathrooms, Basement Apartment With High Ceilings & Gas Fireplace, 2 Sets Of Separate Washers & Dryers, Large 3-Car Driveway + Detached Garage, Minutes To Confederation Beach Park With Loads Of Activities, Waterfront Beach Trail, Shopping At The Centre On Barton, Hamilton Go-Station & Qew! **** EXTRAS **** See Virtual Tour! 2022 Renovated Detached With Separate Entrance To Basement Apartment! Kitchen 2022,Quartz Countertop 22,Bathroom Renovations 22,Laminate 22,Interior Doors 22,Main Floor Fire Place 22,Pot Lights 22, Paint 22 (id:27910)
Kamali Group Realty
18 Harper Boulevard
Brantford, Ontario
Welcome to 18 Harper Blvd, a luxurious 5-bed, 4-bath stone bungalow nestled on an expansive three-quarter-acre estate in Brantford, Ontario. Step inside to discover a grand entry leading to a bright living area adorned with coffered ceilings and elegant marble tile. The open kitchen, with soaring 15-ft ceilings, is equipped with state-of-the-art appliances, including a Wolf gas stove, Sub-Zero fridge, and custom cabinetry with hidden fridge and dishwasher. Enjoy the convenience of a wet bar and a walk-in pantry. The main level houses four spacious bedrooms, with the master suite offering a large spa-like ensuite and a walk-in closet. The basement adds versatility with a second kitchen, living room, additional bedroom, and bathroom, heated floors, accompanied by ample storage space. This stunning property boasts a backyard oasis backing onto serene green space, featuring an inviting inground pool with a fountain, a lush turf area, a gas fireplace, a concrete pad, a covered porch, and a convenient pool house with a bathroom. An irrigation system ensures the lush landscape stays vibrant. With a 4-car garage completing this exceptional property, 18 Harper Blvd presents a rare opportunity to indulge in luxury living and unparalleled comfort. (id:27910)
Real Broker Ontario Ltd.
Real Broker Ontario Ltd
374 Maple Avenue S
Burford, Ontario
Tucked away in the peaceful town of Burford, sitting on over a half acre lot you will find Lubella Homes newest custom build. No expense will be spared on this gorgeous classic modern farmhouse with vaulted front entry. The 9 foot ceilings on the main floor lead you to the open concept living area. You'll love the custom cabinetry throughout the entire home, all with quartz countertops. Your new kitchen features crown moulding, light valance, soft close doors and a hidden walk in pantry. Pot lights inside and out! The master bedroom with tray ceiling has a large walk-in closet and 4 piece ensuite featuring a seamless tiled glass shower. The main floor is carpet free, finished with a mixture of hardwood and tile. (id:27910)
RE/MAX Twin City Realty Inc
Lot 42 Orion Boulevard
Orillia, Ontario
Offering new builds by Mancini Homes, located in the highly sought after West Ridge Community on Orion Boulevard. Home consists of many features including 9ft ceilings on the main level, rounded drywall corners, oak stair case, and 5 1/4 inch baseboards. Current model being offered (The Carmel- Elevation A) consists of 4 bedrooms, 3 bathrooms, laundry located on the main level, open kitchen and great room and situated on a 40x115 lot (lot 42). Finishes are determined based on purchaser. Neighourhood is in close proximity to Walter Henry Park and West Ridge Place (Best Buy, Homesense, Home Depot, Food Basics). Note that Orion Boulevard is an active construction site. (id:27910)
Sutton Group Incentive Realty Inc.
Lot 42 Orion Boulevard
Orillia, Ontario
Offering new builds by Mancini Homes, located in the highly sought after West Ridge Community on Orion Boulevard. Homes consist of many features including 9ft ceilings on the main level, rounded drywall corners, oak stair case, and 5 1/4 inch baseboards. Current model being offered (The Carmel- Elevation A) consists of 4 bedrooms, 3 bathrooms, laundry located on the main level, open kitchen and great room and situated on a 40x115 lot (lot 42). Finishes are determined based on purchaser. Neighourhood is in close proximity to Walter Henry Park and West Ridge Place (Best Buy, Homesense, Home Depot, Food Basics). Note that Orion Boulevard is an active construction site. (id:27910)
Sutton Group Incentive Realty Inc. Brokerage
5795 Second Line
Erin, Ontario
In the heart of horse country, this log house on 56 acres offers a unique blend of rustic charm and modern comfort. Two 1800’s log cabins placed together offering over 3,000 sq.ft. of space. The interior reveals traditional log cabin aesthetics & modern amenities. Open-concept living spaces w/ exposed wood beams, creating a cozy & inviting ambiance. Kitchen & dining area provides perfect settings for intimate meals & festive gatherings w/ multiple walk-outs to the wrap around deck. The bedrms are retreats of comfort each with its own unique charm. The primary suite has its own staircase leading you to a peaceful haven for relaxation. The ensuite is a spa-like retreat complete with soaking tub. Lwr lvl has an additional bedrm w/ ensuite, workshop & studio with walk-out to yard. Property includes forest, open fields, & fabulous pond, providing endless opportunities for exploration and recreation. Ideal space for equestrian enthusiasts with endless pasture space possibilities & hay field. **** EXTRAS **** Whether you envision it as a full-time residence or a weekend retreat, this property is a sanctuary where memories are made and nature is embraced in all its splendor. (id:27910)
Royal LePage Rcr Realty
Lot 16 Berend Court
Quinte West, Ontario
Welcome to Frankford Estates, an exclusive estate subdivision featuring fully custom homes on large country lots by Van Huizen Homes. All the features you want in your family home, along with the outdoor space you crave. Frankford is known for its friendly, laid back vibe. Surround yourself in the scenery and enjoy the convenience of small town life, with easy access to large towns in the Bay of Quinte region. 16 lots range in size from 1.9 acres to 4.7 acres. Large enough for a home of your own design; we've provided a sample here. Rest easy knowing that you're dealing with a reputable local builder for who top quality finishes come standard. Expect 9 foot ceilings, high end windows, quartz counter tops, and luxury flooring choices. The builder's Tarion warranty provides another layer of assurance. And while you'll certainly enjoy country living in Frankford Estates, you'll also enjoy natural gas service and the connectivity of Bell FIBE. (id:27910)
Royal LePage Proalliance Realty
Lot 3 Berend Court
Quinte West, Ontario
Welcome to Frankford Estates, an exclusive estate subdivision featuring fully custom homes on large country lots by Van Huizen Homes. All the features you want in your family home, along with the outdoor space you crave. Frankford is known for its friendly, laid back vibe. Surround yourself in the scenery and enjoy the convenience of small town life, with easy access to larger towns in the Bay of Quinte region. 16 lots range in size from 1.9 acres to 4.7 acres. large enough for a home of your own design; we've provided a sample here. Rest easy knowing that you're dealing with a reputable local builder for whom top quality finishes come standard. Expect 9 foot ceilings, high end windows, quartz counter-tops, and luxury flooring choices. The builder's Tarion warranty provides another layer of assurance. And while you'll certainly enjoy country living in Frankford Estates you'll also enjoy natural gas service and the connectivity of Bell FIBE. (id:27910)
Royal LePage Proalliance Realty
Lot 2 Berend Court
Quinte West, Ontario
Welcome to Frankford Estates, an exclusive estate subdivision featuring fully custom homes on large country lots by Van Huizen Homes. All the features you want in your family home,, along wit the outdoor space you crave. Frankford is known for its friendly, laid back vibe. Surround yourself in the scenery and enjoy the convenience of small town life, with easy access to large towns in the Bay of Quinte region. 16 lots range in size from 1.9 acres to 4.7 acres. Large enough for a home of your own design; we've provided a sample here. Rest easy knowing that you're dealing with a reputable local builder for whom top quality finishes come standard. Expect 9 foot ceilings, high end windows, quartz counter tops, and luxury flooring choices. The builder's Tarion warranty provides another layer of assurance. And while you'll certainly enjoy country living in Frankford Estates, you'll also enjoy natural gas service and the connectivity of Bell FIBE. (id:27910)
Royal LePage Proalliance Realty
Lot 1 Berend Court
Quinte West, Ontario
Welcome to Frankford Estates, an exclusive estate subdivision featuring fully custom homes on large country lots by Van Huizen Homes. All the features you want in your family home, along with the outdoor space you crave. Frankford is known for its friendly, laid back vibe. Surround yourself in the scenery and enjoy the convenience of small town life, with easy access to larger towns in the Bay of Quinte region. 16 lots range in size from 1.9 acres to 4.7 acres. large enough for a home of your own design; we've provided a sample here. Rest easy knowing that you're dealing with a reputable local builder for whom top quality finishes come standard. Expect 9 foot ceilings, high end windows, quartz counter-tops, and luxury flooring choices. The builder's Tarion warranty provides another layer of assurance. And while you'll certainly enjoy country living in Frankford Estates you'll also enjoy natural gas service and the connectivity of Bell FIBE. (id:27910)
Royal LePage Proalliance Realty
457 Lees Lane
Oakville, Ontario
One of a kind property located in prestigious south Oakville. This property is just under 1 acre in size and has tremendous development potential. One of the last big properties available. New custom homes have sold in this area upwards of $5mil. With the new Ontario housing policies this site is prime for development. Currently there is a 2 storey 3 bedroom house that is in good condition and rentable. (id:27910)
Exp Realty
4197 Walkers Line
Burlington, Ontario
34+ Acres approx and fibre optics at road almost complete! Walk to Farm Boy and Shoppers Drug Mart! Gorgeous escarpment views, note zoning is Escarpment Rural Area, less restrictive than Escarpment Protected Area. Potential here to designate the adorable stone home and receive a permit to build a second new residence. Lots of options for beautiful building sites set way back from the road with fantastic escarpment views to north and west, even a small forest with trails! Beautiful stone home, 60'x120' indoor riding arena, and approx 19 box stall barn, just north of Hwy 407 and a short walk to Starbucks, LCBO, medical clinic, Farm Boy, Longo's, McDonald's, Shoppers Drug Mart, and lots more! Impressive parcel of land comprises approx 25 acres workable, balance residence and small wooded forest, plus a tiny stream on the north side! Rare opportunity to own such a large parcel of land so close to amenities ... buy and hold, move in and have fun, or lease and hold! (id:27910)
Royal LePage Real Estate Services Ltd.
120 Gainsborough Road
Hamilton, Ontario
Discover the this inviting 3-bedroom, 2-full bathroom semi-detached home nestled in the heart of East Hamilton, just a stone's throw from Centennial Parkway. This well-appointed residence exudes warmth and comfort, featuring not only a beautifully finished bathroom but also a thoughtfully designed recreation room that adds an extra layer of versatility to the living spaces. Step into the cozy embrace of this charming home, where the practicality of a single-car garage meets the convenience of parking for three cars in the driveway. Imagine the ease of daily living, with ample space for both vehicles and guests. Beyond its doorstep lies a vibrant neighborhood, with shopping, schools, and a recreation center within easy reach. The bustling local amenities enhance the appeal of this property, catering to the needs of families and individuals alike. The strategic location also ensures quick and easy access to the highway, making commuting a breeze. This residence is more than just a house; it's a harmonious blend of functionality and lifestyle. Whether you're envisioning a cozy family home or a welcoming space for entertaining, this property ticks all the boxes. Take the opportunity to explore and experience firsthand the comfort and convenience that define this East Hamilton gem. Your dream home awaits! (id:27910)
RE/MAX Escarpment Golfi Realty Inc.
5144 Greenlane Road
Beamsville, Ontario
LOCATION, LOCATION, LOCATION - check out this well priced rural package located between Grimsby & Beamsville - in the heart of Niagara’s wine country serenely tucked away under the majestic Escarpment surrounded by well groomed orchards - 10 mins to QEW - 60/90 mins to GTA. Positioned handsomely on 70ft x 150ft lot (0.24 ac) is functional 4 level back-split home plus attached double car garage enjoying n/gas ceiling mounted furnace. Introduces 2482sf of finished living area (all 4 levels) incs open concept main level living room/dining room & fully equipped kitchen - continues to 3 bedroom upper level completed w/5 pc bath incs double sink vanity plus roomy hallway. Well preserved hardwood flooring accent living/dining rooms & bedrooms. Mid-grade level ftrs partially finished family room boasts rear yard walk-out + wood burning fireplace (AS IS), spacious laundry & large former bath room in process of being renovated (no fixtures operational). Finished lowest level incs desired 4th bedroom, convenient office - bedroom potential, common area, cold room & utility room incorporating laundry station. The Mechanic or Hobbyist will appreciate 455sf heated 2-car garage incs 9.7ft ceiling height & man door walk-out. Extras - paved double drive, n/g furnace, AC, 100 amp hydro, garden shed, municipal water & independent septic system. Apply some minor TLC - then watch this home sparkle! Country Living with a City Twist! (id:27910)
RE/MAX Escarpment Realty Inc.
5239 7th Line
New Tecumseth, Ontario
47.66 Acres of Farm, about 5 Acres of Residential area permits 2 additional buildings. Minutes To Bond Head Golf Course, 27& Hwy400.10 Mins To Bradford, 39 Mins To Pearson International Airport, 30 Mins To Vaughan/Barrie. Close to Honda factory and Bradford bypass. A Gated classic Mediterranean Villa with upgrades everywhere. Over 7000 Sf. 8+Bedrooms 7 Bathrooms, 14' Ceiling mouldings, Coffer-Ed Arches, And pot Lights. Gorgeous Kitchen. Heated 3 Car Garage. Natural Pond. **** EXTRAS **** a true gem for future development,not on conservation zone or green belt, 100% usable land (id:27910)
Global Link Realty Group Inc.
17 Joncaire Place
Stoney Creek, Ontario
Prime Stoney Creek Mountain "Valley Park" area. Sharp & extra clean 3+1 bedroom 2 storey semi with 2 full baths, finished basement, large 4 car driveway, fenced "pie shaped" lot, covered deck & storage shed. Bright and spacious living room with hardwood floors and gas fireplace. Updated eat-in kitchen with pantry and walk-out to rear private yard. Upper level features 3 bedrooms, sharp 4 piece bath with oversized soaker tub and hardwood floors. Finished basement with optional 4th bedroom/office/family room, new 3 piece bathroom with shower, laundry area and ample storage. Newer roof, fence, driveway and a/c. Located close to schools, parks, shopping, public trans, Red Hill Valley Parkway and all major roadways. In move-in condition and must be seen. Call for more info. (id:27910)
Royal LePage State Realty
983 Bass Lake Sideroad E
Oro-Medonte, Ontario
This One of a kind Chalet home was custom built to enjoy the Million dollar view of the Snow covered Majestic Maple Forest situated along Basslake sideroad, Oro Medonte, one hour from Toronto. The property is well-landscaped yet left mostly natural with native Ivy and Holly, Maple trees, and other wildflower growth. For Summer time fun the family can enjoy Pool Parties in the Saltwater pool and Barbecuing or marshmallows near the campfire. The main level of boasts a spectacular great room, with hardwood floors and soaring vaulted ceiling. The great room is complete with, a floor-to-ceiling Brick wood-burning fireplace on both levels. Adjacent to the great room is an open dining area that easily seats 6 to 8 guests. The kitchen, adjacent to the dining area and open to the great room, features a bar-height countertop for additional barstool dining, for three more. The kitchen also boasts granite countertops, custom-crafted cabinetry, stainless appliances and equipped to prepare & serve meals to a packed house. This home boasts two separate living areas for adults and children. Top floor is a Loft style primary room with a view of Forest, 3 pec bath and lots of closet space. Second floor boasts 2 Queen Bedrooms with a full bath to share. Bottom floor entrance to Chalet has a Private 1 Bedroom in-law which opens up to massive front patio. This home has a hiteck Security system, Servalance Cameras at every entrance way and along the long Drive, Complete with Alert Sensors throughout the property. This Stunning Chalet Home offers a special chance for you to wrap up warm and enjoy the freshness of ice and snow, before getting cosy by the fire later on. There are a multitude of activities on offer! Try your hand at snowshoeing, skiing, or tubing at the many Ski resorts nearby or take a stroll through the many Trails on this Majestic Maple 8 Acres Forest. Your family will surely enjoy taking in the million-dollar view, perfect for spotting wildlife and stargazing. (id:27910)
RE/MAX Right Move Brokerage
930 Weller Street
Peterborough, Ontario
An absolute Peterborough classic on a very rare one-acre city lot, within walking distance of the hospital. In the affluent west end in an area of lovely executive homes, set among mature trees and privacy. Huge front yard with home set well back off road, featuring circular driveway and tons of parking for an RV, extra vehicles, etc. Formal foyer leads to expansive living room with fireplace and walk-out to patio. Renovated kitchen with newer appliances, gas stove, quartz counters, a farmer's sink and butler pot doors to serve those sitting in the family room. Formal dining room. Three bedrooms on the main level with a 4-piece and new 3-piece bathroom. All new flooring, and paint. Furnace 2022. Central air. Two large finished rooms in the lower and potential for so much more. Incredibly huge rear yard: Pool? Orchards? Market garden? Outbuilding? Maybe all of the above! (id:27910)
Just 3 Percent Realty Inc.
2830 Papineau Lake Road
Hastings Highlands, Ontario
Beautifully maintained cottage. A South Facing 5 year old main cottage with all day sun on Papineau Lake. Crystal Clear, Clean, Quality Water. Sandy Shoreline With Outcrops Of Large Granite Great For Swimming, Water sports, Fishing Or Relaxing By The Shore. Has A Separate 3 Season Studio Cottage. Fully furnished. (id:27910)
Keller Williams Complete Realty
457 Lees Lane
Oakville, Ontario
One of a kind property located in prestigious south Oakville. This property is just under 1 acre in size and has tremendous development potential. One of the last big properties available. New custom homes have sold in this area upwards of $5mil. With the new Ontario housing policies this site is prime for development. Currently there is a 2 storey 3 bedroom house that is in good condition and rentable (id:27910)
Exp Realty
4197 Walkers Line
Burlington, Ontario
Walk To Farm Boy/Starbucks/Medical Clinic! Adorable Stone Home On Approx 34 Acres, Gorgeous Escarpment Views, Even Fibre Optics At Road Almost Complete! Note Zoning Is Escarpment Rural Area, Less Restrictive Than Escarpment Protected Area. Potential To Designate Residence And Receive Permit To Build Additional Second Residence. Lots Of Building Sites Set Way Back From Road Plus Small Treed Forest With Trails! 60'X120' Indoor Riding Arena, 19 Stall Barn, Just North Of 407 Hwy! **** EXTRAS **** Property Taxes Are 2023 Discounted Farm Taxes, Farmer Has Right To Remove 2024 Crop If Applicable. (id:27910)
Royal LePage Real Estate Services Ltd.

