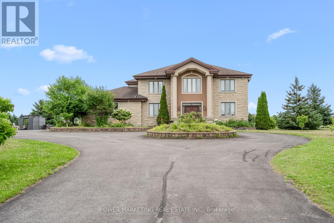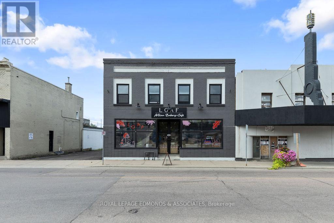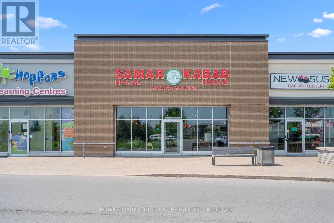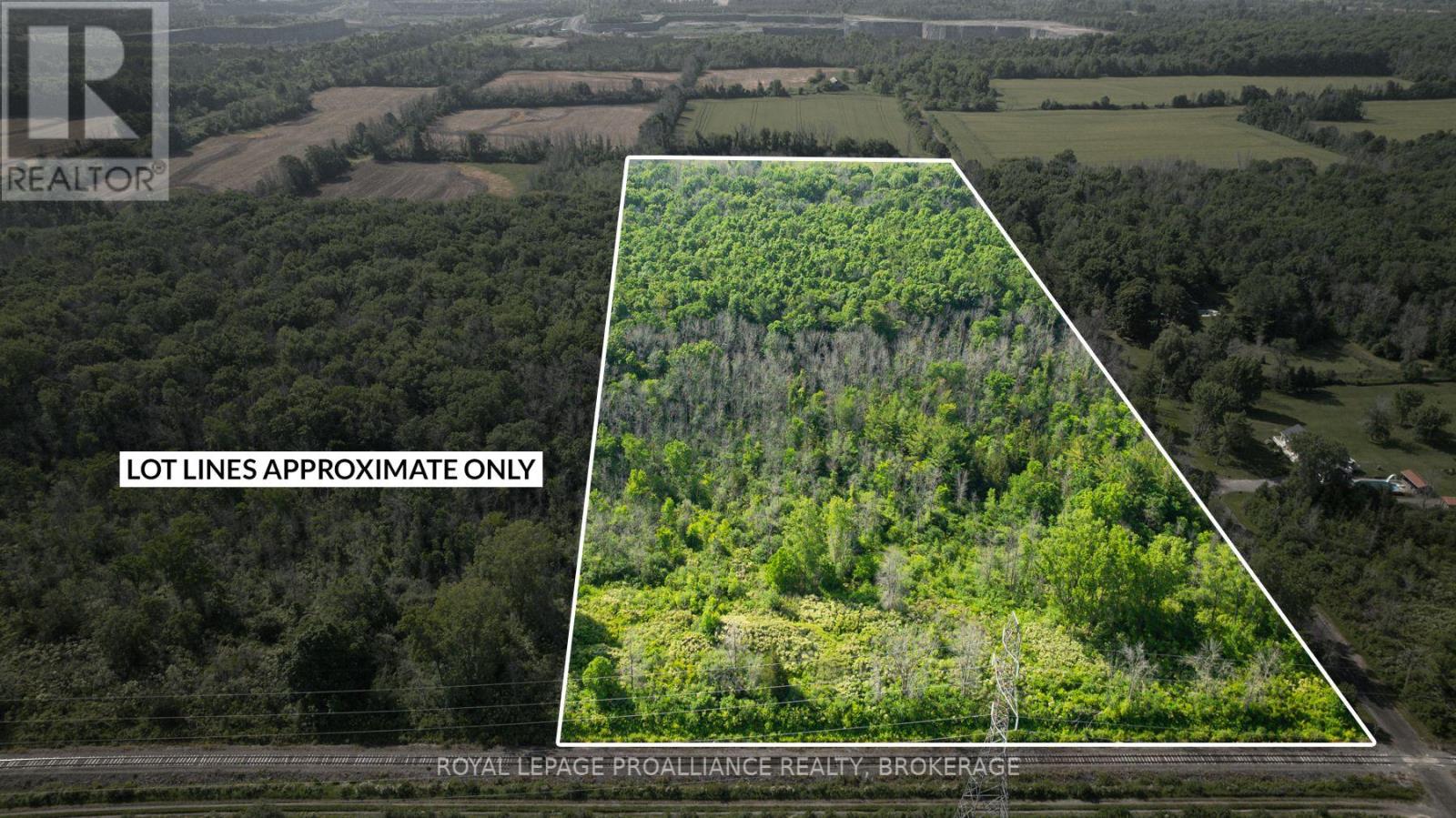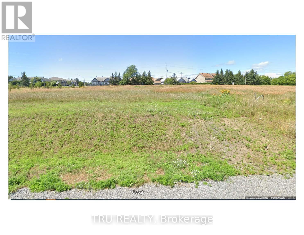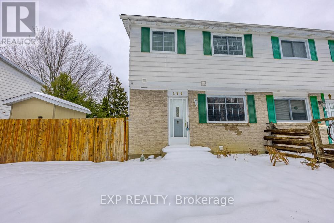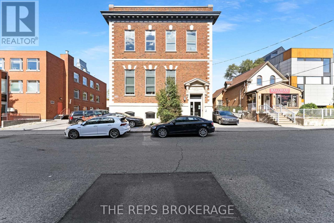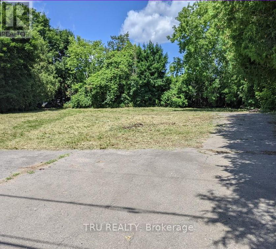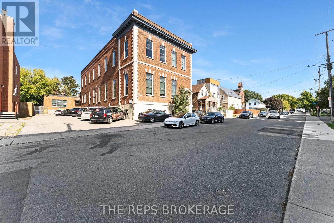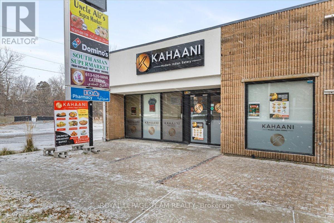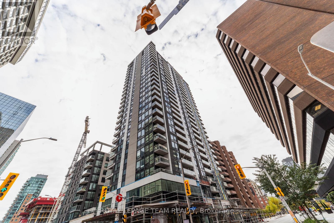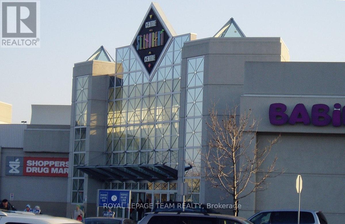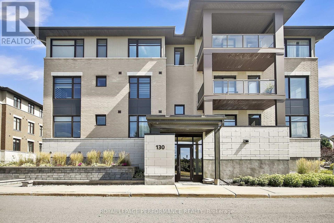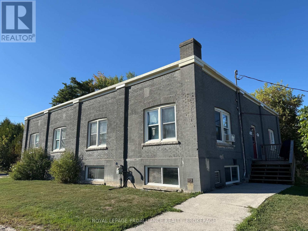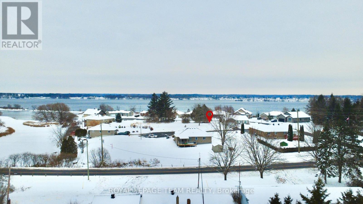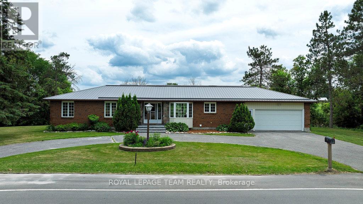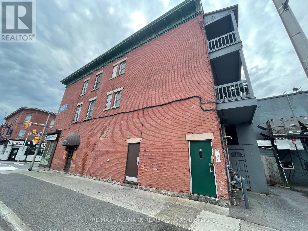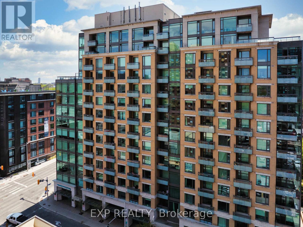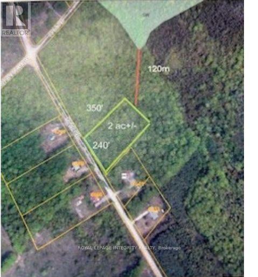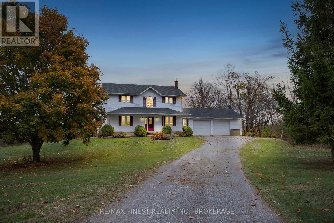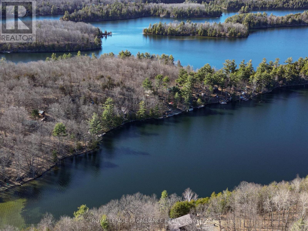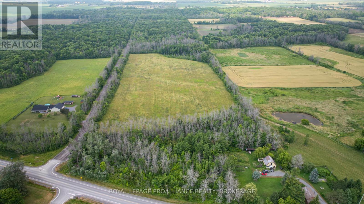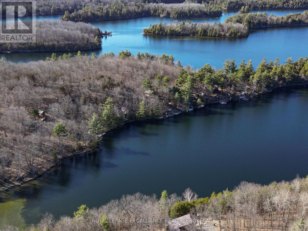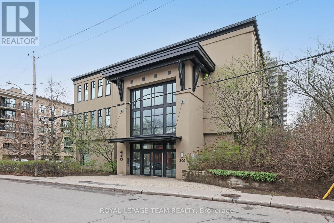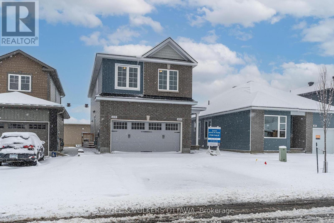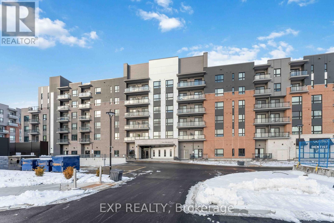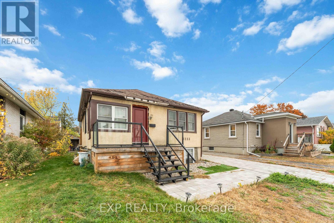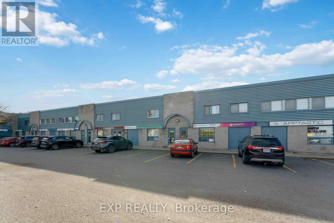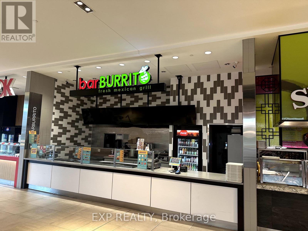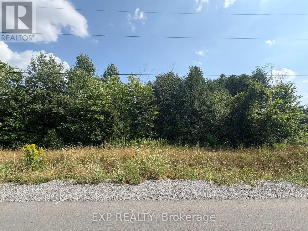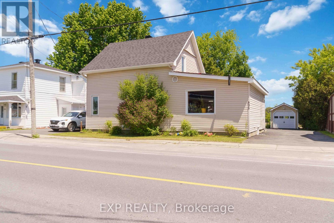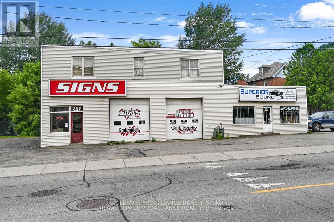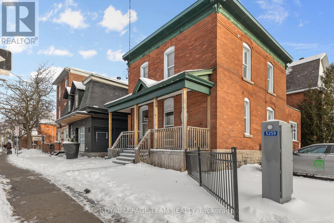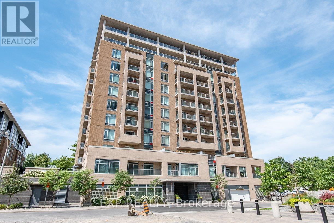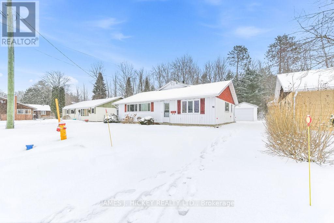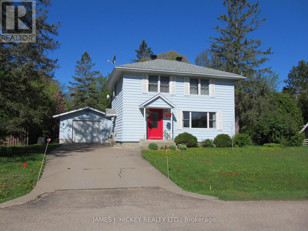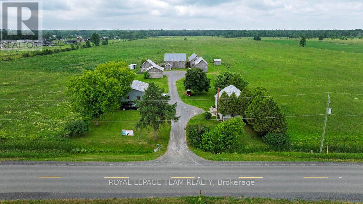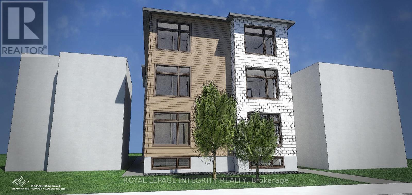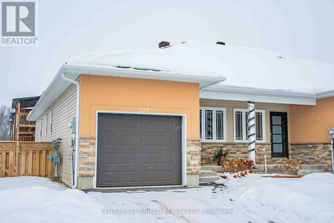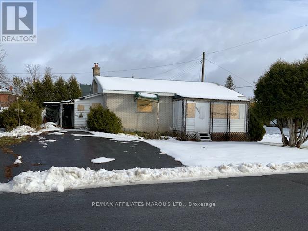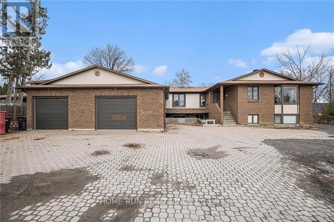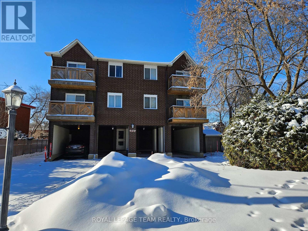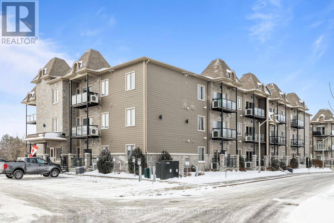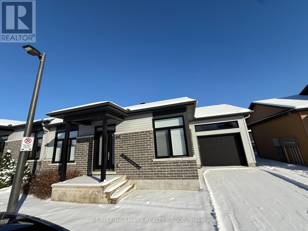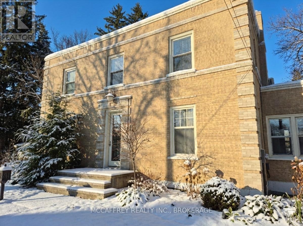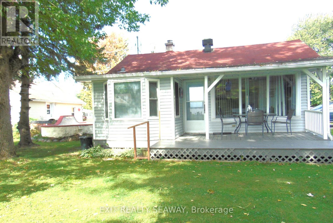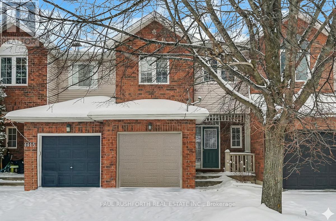501 Winnards Perch Way
Ottawa, Ontario
Live in luxury! This beautiful and Sun-Filled custom built home is located in Manotick Ridge Estates On a premium corner landscape lot offering you 6 bedrooms 4 bathrooms, Main floor family room & guest room, Great open concept Granite Kitchen With plenty of cupboards , Cathedral ceilings, 9 feet ceilings, 2nd floor offers A big main bedroom with walk in closet and a 4 piece bathroom Large size bedrooms and a great laughs for your relaxing time, professionally Finished lower level great for your in laws with two bedrooms Full washroom & second family room and lots of storage space, This great home was being renovated in 2022, new waters sprinkler system 2022, New water pump in 2025, new C/Air 2022 and much more! Easy access to Ottawa downtown and all the amenities! See it today! (id:28469)
Power Marketing Real Estate Inc.
201 Pembroke Street W
Pembroke, Ontario
This fully renovated, mixed-use building offers a unique investment opportunity in the heart of Downtown Pembroke. With a prime location and exceptional upgrades, this property includes 1,600 sq ft of commercial space on the main level and four luxury residential apartments across two floors. The main level is home to a well-established bakery, providing consistent foot traffic. It also features a spacious, modern studio apartment with 12-foot ceilings, offering a comfortable living space with charm and character. The second level features three high-end, fully renovated residential units: one 1-bedroom apartment and two 2-bedroom apartments. Each unit showcases luxurious finishes, open-concept layouts, and in-unit laundry for added convenience and parking. The apartments are designed with modern fixtures and high-end materials, ensuring premium tenant appeal and long-term rental potential. There is also a full, dry basement for extra storage. With its mix of commercial and residential space, this property offers diverse income streams, a prime location, and significant potential for future appreciation. Whether you're looking to expand your portfolio or seeking a hands-off investment with reliable tenants, this is an opportunity not to be missed. Contact me today for more details or to schedule a viewing! 48 Hours Irrevocable on all written offers. (id:28469)
Royal LePage Edmonds & Associates
2288 Tenth Line Road
Ottawa, Ontario
Opportunity Knocks!Turnkey, fully licensed, and highly profitable restaurant available in a prime location situated next to Home Depot and a busy business park, surrounded by well-known businesses. This is a rare chance to acquire a thriving operation with excellent foot traffic and visibility. (id:28469)
Power Marketing Real Estate Inc.
Lot B Townline Road
Loyalist, Ontario
Escape to nature with this beautifully treed 18+ acre parcel of land, located just 30 minutes from both Kingston and Napanee. Whether you're looking for a private retreat, investment property, or future development potential, this lot offers a rare combination of space, privacy and location. Property highlights: Over 18 acres of mature trees - ideal for nature lovers or those seeking ultimate privacy, Hydro available at the road for easy future connection, Convenient access to Hwy 401 and nearby towns while maintaining a peaceful rural setting. This is a fantastic opportunity to own a sizable piece of land in a desirable and growing area and approximately 4kms north of Lake Ontario. Whether you envision a recreational getaway, a long-term investment, or simply space to explore and enjoy, this property is worth a closer look. (id:28469)
Royal LePage Proalliance Realty
333 Shoreway Drive
Ottawa, Ontario
Discover the perfect canvas for your dream home Lot 42, a pristine 0.5-acre cleared lot nestled in the sought-after Lakewood Trails subdivision. Surrounded by multi-million-dollar homes and offering no rear neighbors, this property ensures unparalleled privacy and serenity in an exclusive setting. Prime Location - Minutes from top-rated schools, upscale shopping, fine dining, and championship golf courses. Luxury Amenities - Enjoy access to the Lakewood Residents Club, featuring a resort-style pool, fitness center, and community gathering spaces. Natural Beauty - Explore scenic walking trails and two serene lakes right in your backyard. With its unbeatable combination of luxury, convenience, and tranquility, this lot wont last long. Act fast - your dream home site awaits! Act fast before it's gone. (id:28469)
Tru Realty
B - 196 Old Colony Road
Ottawa, Ontario
Welcome to 196 Old Colony Rd! This well-maintained studio unit is located on a quiet, mature street in the heart of Carlington, close to parks, schools, transit, and everyday amenities. Recently refreshed and painted in a modern light grey, the unit offers a functional open-concept layout with a kitchenette, living/sleeping area, and a full bathroom. Clean, bright, and thoughtfully laid out, this studio is ideal for a single professional or student seeking a convenient and comfortable living space in a central location. (id:28469)
Exp Realty
Upper Unit - 43 Eccles Street N
Ottawa, Ontario
Exceptional upper-level office space with mezzanine, offering approx. 3,775 sq. ft. in a character-rich, heritage-style building in Ottawa's Chinatown-minutes to Little Italy, LeBreton Flats, the downtown core/Parliament and nearby interprovincial bridges. Bright and inspiring with abundant natural light, large windows throughout, high ceilings and a flexible open layout. Features include an elevated bullpen area, kitchen, multiple access points and generous storage. Secure FOB access. Four (4) parking spaces included. Competitive lease rate at $14.00/sq. ft. (additional rent/TMI extra, if applicable). Ideal for a range of users including professional/creative office, studio concepts, Pilates/yoga/fitness, wellness, art/gallery, photography/content production, training/education, community programming, and congregation/assembly-style uses (subject to zoning and Landlord approval). Contact Listing Agent for lease terms and showings. (id:28469)
The Reps Brokerage
7101 Mason Street
Ottawa, Ontario
This is a great opportunity to build your dream home in Ottawa on a land surrounded by hedge trees where you can enjoythe privacy and tranquility of your property. Its located on a quiet street south of Findlay Creek near the intersection of BankStreet and Mitch Owens - only minutes to Greely/Metcalfe; close to the airport and Leitrim station, with quick access to allamenities in Bank street. Future Commercial Development is a walking distance from the Land. The lot is cleared and flat. (id:28469)
Tru Realty
45 Eccles Street
Ottawa, Ontario
Street-level retail/commercial space ideally located on Eccles Street between Chinatown and Little Italy. Bright, open-concept unit with attractive accent features and a flexible layout suitable for a variety of business concepts. Long-established studio location with strong neighbourhood awareness. Convenient access to downtown, transit and major routes with easy connectivity toward Gatineau. Suitable for retail, service, studio, wellness/fitness or professional uses (subject to zoning and Landlord approval). Contact Listing Agent for lease terms, permitted uses and viewing. (id:28469)
The Reps Brokerage
3059 Carling Avenue
Ottawa, Ontario
Excellent opportunity in the highly sought-after Britannia/Bayshore area. This modern restaurant space is ideally positioned in a high-traffic location surrounded by a very dense residential neighbourhood, providing strong and consistent customer potential. The premises feature a contemporary layout and are fully equipped for immediate operation, including a large commercial kitchen with an exhaust hood and essential restaurant infrastructure in place. This offering is structured as an asset sale only; the existing business name and brand are negotiable. The space offers flexibility for a wide range of food concepts and is particularly well-suited for ethnic cuisines. Located in close proximity to Coliseum Cinemas and other neighborhood amenities, the site benefits from excellent visibility and accessibility. This is a turnkey opportunity for restaurateurs or entrepreneurs looking to establish or expand their presence in a vibrant and growing area. (id:28469)
Royal LePage Team Realty
101 - 351 Bayrose Drive
Ottawa, Ontario
RARE ground-floor commercial opportunity at Minto's Ampersand Gallery, offering dual zoning for commercial and residential use with a high-visibility private street-level entrance and expansive terrace frontage. This corner unit provides approximately 1,326 sq. ft. of highly functional, open-concept space ideally suited for a business office, medical or dental practice, professional services, retail showroom, or service-based operation (uses to be verified by buyer with condominium). The layout features 9-foot ceilings, a flexible split-room configuration, a private enclosed den ideal for an executive office or consultation room, built-in storage and shelving, and a walk-in pantry well-suited for file storage or staff use. Two full bathrooms support client-facing or staff operations, while the efficient floor plan allows for reception, meeting rooms, private offices, and collaborative workspace. The modern kitchen with stainless steel appliances can function as a staff kitchenette or lounge, while the spacious primary suite easily converts to a principal office or treatment room with ensuite access. A second large room offers additional office, meeting, or clinical space. Key operational advantages include excellent street exposure, direct private access from Bayrose, ample street parking for clients, and a dedicated parking space in a semi-private garage. Additional on-site storage further enhances day-to-day business functionality. The unit faces a landscaped park and is steps from Chapman Mills Marketplace, providing strong foot traffic and convenience for clients and staff alike. Ground-floor units permit commercial use,s including Business Office, Medical/Dental Office, Retail Store, and Service/Repair Shop, subject to condominium approval. Parking and locker #6A included, with interior access through the hallway; semi-private garage shared with one other unit.24-hour irrevocable on all offers .Please access via the private commercial entrance on Bayrose. (id:28469)
Royal LePage Team Realty
407 - 340 Queen Street
Ottawa, Ontario
New year, new home! Discover this luxurious corner condo in the highly sought-after Claridge Moon building-a perfect blend of upscale comfort and unbeatable convenience. Bathed in natural light, this urban retreat features a sleek modern kitchen with quartz countertops and stainless-steel appliances. The thoughtfully chosen flooring pairs the warmth of hardwood with the practicality of tile, creating a space that's both stylish and easy to maintain. Enjoy a spacious bedroom, a serene spa-like bathroom, and the convenience of in-unit laundry. Step onto your private balcony to unwind and enjoy fresh air in the heart of the city. Underground heated parking and storage are included, adding exceptional value. With premier building amenities, the light rail station and Food Basics at your doorstep, Claridge Moon places the best of city living right within reach. **Pictures pre-date current occupancy** (id:28469)
Royal LePage Team Realty
G520 - 1200 St Laurent Boulevard
Ottawa, Ontario
Long-established quality Jewellery Store in Ottawa's Premier Shopping Destination. Seize the opportunity to own a prestigious jewellery store located in the heart of Ottawa's bustling retail sector. This thriving, well-established business is situated in a high-foot-traffic area, surrounded by national retailers, ensuring constant visibility and exposure to a steady stream of shoppers. In addition to offering a stunning selection of premium jewellery, the store boasts a thriving repair business, providing ongoing revenue and further solidifying its reputation as a trusted local destination for all jewellery needs. Whether you're an experienced Jeweller or an aspiring entrepreneur, this is your chance to step into a profitable, turn-key business with immense potential for continued success. Established Brand with loyal customer base. Prime Location in Ottawa's busiest shopping hub. High Foot Traffic surrounded by national retailers. Thriving Repair Business with a steady income and loyal clientele. Turnkey Operation with proven profitability. Investment Opportunity for growth and expansion. Don't miss your chance to own a piece of Ottawa's retail jewel. NO DIRECT VISITS PLEASE. (id:28469)
Royal LePage Team Realty
302 - 130 Guelph Private
Ottawa, Ontario
This stylish 2-bedroom + den, 2-bath condo is ideally located just steps from Kanata Centrum Shopping Centre. The bright, open layout features hardwood floors throughout, a modern kitchen, and a spacious living/dining area perfect for entertaining. The primary bedroom offers a 3-piece ensuite and double closet, while the second bedroom is generously sized with plenty of storage. Additional conveniences include in-suite laundry, underground parking, and a private storage locker.Enjoy access to the buildings clubhouse, complete with space for gatherings, a pool table, darts, and fitness equipment. With shopping, dining, transit, and every amenity at your doorstep, this top-floor condo combines comfort, convenience, and maintenance-free living in one perfect package. (id:28469)
Royal LePage Performance Realty
306-308 Oak Street
Gananoque, Ontario
Fantastic investment opportunity in a prime location in Gananoque. This building features 6 units with spacious layouts, ample parking and on-site coin laundry. Located on a quiet street while being close to many amenities. (id:28469)
Royal LePage Proalliance Realty
Lot 9 Flett Street
Edwardsburgh/cardinal, Ontario
Rare opportunity to secure a vacant lot in the Town of Cardinal, approximately 1 hour south of Ottawa, and just minutes from the St. Lawrence River and the Canada-U.S. border via the Ogdensburg-Prescott Bridge. This lot is ideally located in an established, family-friendly neighbourhood with only a limited number of lots, offering privacy while still being part of a connected community - perfect for a custom home, weekend getaway, or long-term investment. Enjoy a lifestyle of adventure with boating, fishing, kayaking, hiking, cycling, and waterfront picnics just minutes away. Explore nearby riverside trails, the scenic Galop Canal, public parks, and the community's marina. Families will appreciate the proximity to local schools, playgrounds, grocery stores, community centre, library, and healthcare facilities, all within easy reach.Conveniently located for access to Highway 401, making commuting to Prescott (~15 mins), Brockville (~30 mins), Cornwall (~1 hr) and Kingston (~1.5 hrs) easy. With a limited number of lots in the area and growing community demand, this property offers excellent investment potential in addition to the chance to build your dream home.Whether building now or planning for future enjoyment, this lot offers the perfect combination of river-adjacent living, outdoor adventure, and accessibility to Eastern Ontario's major centres. (id:28469)
Royal LePage Team Realty
517 Donald B. Munro Drive
Ottawa, Ontario
This charming 3+2 bedroom, 3 bath home in the sought-after village of Carp is sure to please! Tastefully renovated in 2025 on the main floor, the inviting space and natural sunlight make you feel at home from the moment you walk in the front door. The functional, open concept kitchen features an eating area with bay window and loads of cabinet space. The large living room is an entertainer's delight with easy access to your backyard deck, surrounded by greenspace on an oversized lot with a view of the Carp River. The perfect spot to relax and enjoy nature in a quiet, peaceful setting. A doorway separates the 3 bedrooms and 5-piece bathroom for privacy. Convenient main foor laundry room and two-piece powder room are ideal in finishing off the main floor space. The lower level offers a large two bedroom in-law suite with 4-piece bath, full kitchen and separate access. Perfect for intergenerational living. This home is in excellent, move-in ready condition. Solar panels on the metal roof offer a yearly income of over $4,000. All of this in one of Canada's most vibrant communities. From restaurants, golf, Carp Fair, nature trails and easy access to downtown Ottawa....this location is a dream! (id:28469)
Royal LePage Team Realty
5 - 120 Murray Street
Ottawa, Ontario
This spacious and private 1-bed apartment in the Byward Market features a bright living room, one generous-sized bedroom and practical kitchen. Perfect for a couple or a single professional. Nearby Public Transit, Bordeleau Park, the Ottawa River, Byward Market, Global Affairs, and the Ontario/Quebec border. Required upon the signing of the lease: Rental Application, Credit Check, References, and First and Last Month's Rent. Heat and Water included - Hydro extra. (id:28469)
RE/MAX Hallmark Realty Group
612 - 238 Besserer Street
Ottawa, Ontario
Beautiful and MODERN 1-bedroom condo PLUS DEN located in the HEART of downtown Ottawa, just steps to the ByWard Market, Rideau Centre, Canal, LRT Station, and University of Ottawa. With 600 sq ft of living space, this OPEN-CONCEPT layout features 9-FT CEILINGS, hardwood floors, and LARGE WINDOWS that flood the space with NATURAL LIGHT. The kitchen impresses with a LARGE ISLAND, granite countertops, and STAINLESS-STEEL appliances. Enjoy a spacious bedroom, in-unit laundry, and a 4-PIECE BATH with SOAKER TUB & a Flex/Den Area. Condo offers 7-day SECURITY in the lobby. Amenities includes: INDOOR POOL, sauna, gym and party room with courtyard access. Condo fees INCLUDE HEAT, A/C, and WATER. 24 hrs irrevocable on all offers. (id:28469)
Sutton Group - Ottawa Realty
Exp Realty
Pt Lt 17 Kyle Road
Augusta, Ontario
Welcome to a rare opportunity in the heart of the peaceful countryside this 2-acre registered building lot is the perfect place to bring your vision to life. Whether you're dreaming of a custom-built home or a charming hobby farm, this property offers the space, privacy, and tranquility you've been looking for. Prime Location Enjoy the serenity of rural living with the convenience of quick access to Highway 416, connecting you to Ottawa and Highway 401. Close to Amenities Just a short drive to Kemptville, Prescott, and Brockville for shopping, services, and dining. Family-Friendly School bus service to local elementary and high schools. Ready to Build. Severance, and survey are already completed saving you time and money. Peace of Mind A serene setting that offers both open space and privacy for your future home. Important: Please do not walk the property without prior arrangements. This is your chance to create something truly special in Augusta Township. Start building your future today! (id:28469)
Royal LePage Integrity Realty
176 Youngs Road
Stone Mills, Ontario
Welcome to 176 Youngs Road, a well maintained 2 storey home set on a peaceful 1.2-acre lot in the rural community of Erinsville. The bright and inviting main floor features an open-concept layout with a spacious living room with a cozy pellet stove, dining area, and eat in kitchen with plenty of cupboard space. A versatile flex space on this floor offers the ideal spot for a home office, gym, or additional sitting area. Completing this level are a convenient laundry room, 2 piece bath, and a mudroom with direct access to the attached garage. Upstairs, you'll find 4 comfortable bedrooms, including a generously sized primary, and a well-appointed 4 piece bathroom. The attached oversized 2.5 car garage provides plenty of room for parking, storage, or a workshop. Step outside to enjoy the covered front porch, newer back deck (2022),fire pit area, and storage shed, all surrounded by country views. Recent updates include garage shingles, sliding door, furnace, and owned hot water heater (2021). Located just 20 minutes from Napanee and 45 minutes from Kingston and Belleville, this property combines the peacefulness of country living with convenient access to nearby amenities. (id:28469)
RE/MAX Finest Realty Inc.
Lot 8 - 183 Sleepy Haven Lane
Frontenac, Ontario
Come and discover a wonderful chance to own a little piece of paradise on Buck Island! Nestled in the clear, inviting waters of Buck Lake and surrounded by cottage country, Lot 8 Sleepy Haven Lane offers over 0.45 acres of space just waiting for you. With 30.48 meters of beautiful water frontage and a peaceful, tree-filled lot, it truly feels like a getaway. You'll be pleased to find that electricity is already running across the back of the property, making it easier to set up your dream retreat. Plus, a cozy 16' x 4' dock is ready for you alongside lots 7 and 8, perfect for those sunny days when you want to take a refreshing swim right off the shore. This tranquil spot is only accessible by water, adding to its charm, and it's conveniently located just 10 minutes north of Perth Road Village and 30 minutes from Kingston. It's the perfect blend of seclusion and convenience! Don't miss out on this amazing opportunity to embrace the lifestyle you've always dreamed of! *Property outlines on photos are approximations only. (id:28469)
Royal LePage Proalliance Realty
Lot C Townline Road
Loyalist, Ontario
A fantastic opportunity for farmers looking to expand their operation - this 56-acre parcel of prime, flat farmland is located just south of Napanee and only 30 minutes from Kingston, at the corner of a well-traveled intersection, with quick access to highway 401. With over 4,000 feet of road frontage, the property offers easy access for equipment and excellent exposure. The land is open and workable, ideal for growing a variety of crops or supporting livestock. Hydro is available across the street, making future infrastructure planning straightforward. The seller believes there are walnut trees on the property, which are highly valuable. This solid piece of farmland is situated in a desirable, well-connected rural area and is perfect for those looking to grow their agricultural footprint. (id:28469)
Royal LePage Proalliance Realty
Lot 7 - 183 Sleepy Haven Lane
Frontenac, Ontario
Discover an incredible opportunity to own a piece of paradise on Buck Island, nestled within the pristine waters of Buck Lake and surrounded by cottage country. Lot 7 Sleepy Haven Lane is a stunning property that spans just over 0.50 acres, boasting 36.58 meters of water frontage and a serene, beautifully treed lot. With electricity running along the back, you'll find what you need for your dream retreat. A 16' x 4' dock awaits you, perfectly positioned alongside lots 7 and 8. The water here gets deep quickly, inviting you to enjoy delightful swims just off the shore. Accessible only by water, this tranquil oasis is a mere 10 minutes north of Perth Road Village and just 30 minutes from Kingston, offering a perfect balance of seclusion and convenience. Embrace the lifestyle you've always dreamed of! *Property outlines on photos are approximations only. (id:28469)
Royal LePage Proalliance Realty
203 - 300 Powell Avenue
Ottawa, Ontario
Stunning 1 Bed + Den condo in Powell Lofts where industrial charm meets modern living. Welcome to Powell Lofts, a true schoolhouse conversion offering a rare blend of character and contemporary design. Impressive and unique building with its soaring lobby and wide hallways. Step into this open-concept condo (780 sf)and be wowed by soaring 10-foot ceilings, floor-to-ceiling windows, and maple hardwood flooring throughout. The spacious living area is perfect for entertaining or relaxing in style, while the east-facing balcony lets in beautiful morning light. The kitchen features sleek stainless steel countertops and appliances, complimented by a colourful backsplash. The bedroom includes sliding doors that open to the main living area, a wall-to-wall closet with open shelving, and a partial-height wall to maximize natural light. Need a home office or guest space? The den with French doors provides a perfect solution. The updated bathroom features elegant ceramic tiles. Convenient full size in-unit laundry. Located in the Glebe Annex just steps from Little Italy, The Glebe, Dows Lake, and Carleton University, this home offers the best of Ottawa within walking distance. One parking space included. Condo fees include Heat, AC. Water and Parking. Pet friendly building. Some photos have been virtually staged (id:28469)
Royal LePage Team Realty
683 Fisher Street
North Grenville, Ontario
Introducing The Germaine by EQ Homes a thoughtfully designed 2,119 sq. ft. income home that seamlessly blends luxury living with exceptional income potential. This remarkable property features three generously sized bedrooms, a versatile bonus room, and a standout 614 sq. ft. income suite ideal for generating rental revenue or hosting guests in comfort and style. The main floor showcases a modern kitchen with quartz countertops, gas stove, and sunlit dining area, opening onto a backyard deck perfect for BBQing. The dramatic Great Room impresses with soaring ceilings and a cozy gas fireplace, creating an inviting space for both relaxation and social gatherings. Upstairs, the elegant primary suite is complemented by two additional bedrooms and a convenient second-floor laundry room. The income suite boasts its own private entrance and offers a spacious bedroom, open-concept kitchen, dining, and living areas, a full bathroom, ample closet space, and dedicated laundry ensuring privacy and convenience for tenants or extended family. Situated in the highly sought-after eQuinelle community, residents enjoy an active lifestyle with access to a championship 18-hole golf course, scenic walking and biking trails, and paddle sports along the beautiful Rideau River.(Lot 5-30) (id:28469)
Engel & Volkers Ottawa
505 - 1350 Hemlock Road
Ottawa, Ontario
Beautiful 1-bedroom plus den home featuring a spacious wraparound patio and over $30,000 in high-end upgrades. This unit offers luxury vinyl tile (LVT) flooring throughout, a modern kitchen with quartz countertops, upgraded cabinetry, and a double sink. The full appliance package includes a stove, fridge, dishwasher, microwave, and in-suite washer & dryer. The bathroom has been thoughtfully upgraded with new flooring, quartz countertops, updated light fixtures, and a medicine cabinet add-on. Enjoy the convenience of a deep fridge and the comfort of quality finishes throughout. A perfect blend of style and functionality in a highly desirable building. (id:28469)
Exp Realty
B - 1223 Kitchener Avenue
Ottawa, Ontario
Welcome home to this charming one-bedroom unit featuring an open-concept layout with a private entrance. This bright and inviting space offers oversized windows for abundant natural light, a luxurious full bathroom, and the convenience of one parking space. Utilities and high-speed internet are included, making this the perfect blend of comfort and simplicity. (id:28469)
Exp Realty
17 - 1010 Polytek Street
Ottawa, Ontario
A rarely offered opportunity to lease a modern, two storey commercial condo with exceptional visibility and flexible professional space. This property features separate entrances for each level, offering versatility for businesses seeking a polished and professional presence. The main floor currently includes approximately 200 sq. ft. of reception-style space ideal for a welcoming client area, private office, or professional satellite setup. Beginning February 1, 2026, the entire premises including all 1,000 sq. ft. of bright, open-concept second-floor office space will be available for lease. Beautifully updated throughout, this condo features a contemporary design, private washrooms on each level, and adaptable layouts that suit a variety of professional uses. Whether you're establishing a satellite office, supporting a small team, or expanding a growing business, this space offers an excellent long-term setting to thrive. Tenants enjoy ample unassigned parking, easy access to Highways 417 and 174, and the convenience of the soon-to-be-completed LRT station just 15 minutes from downtown Ottawa. Perfect for a professional organization seeking a stable, long-term location in a vibrant and accessible area. (id:28469)
Exp Realty
Fh3 - 100 Bayshore Drive
Ottawa, Ontario
Rare opportunity to own a thriving BarBurrito franchise in the high-traffic Bayshore Shopping Centre, one of Ottawas busiest retail hubs. This turnkey location is ideally positioned in the food court with exceptional visibility and constant foot traffic from shoppers, office workers, and commuters. Fully equipped with modern finishes, updated equipment, and a streamlined layout, the business offers a seamless takeover for an owner-operator or investor. BarBurrito is one of Canadas fastest-growing fast-casual franchises, offering strong brand recognition, comprehensive training, and ongoing corporate support. This location benefits from a proven track record of solid sales, a loyal customer base, and efficient operations already in place. Low overhead, high footfall, and strong mall anchors contribute to stable revenue and future growth potential. With rising demand for quality, quick-service food options, this is an excellent opportunity to step into a profitable business in a premium location. Financials available for qualified buyers. Dont miss outstart your journey with one of the countrys top-performing franchises today. DO NOT APPROACH STAFF AND DO NOT GO DIRECTLY. Contact brokerage direct for more information. (id:28469)
Exp Realty
6248 Nick Adams Road
Ottawa, Ontario
Build Your Dream Home in the Prestigious Nick Adams Estates! Welcome to a rare opportunity in one of the areas most sought-after communities perfectly situated minutes from Manotick and Greely. This premium 2.235 acre lot boasts a generous 147.5 ft frontage and an impressive depth of over 660 ft, providing endless design possibilities for your future home. Surrounded by mature trees with no rear neighbors, enjoy peace, privacy, and the natural beauty of the countryside while remaining close to schools, golf courses, and recreation. The lot is well positioned for construction, well drilled and tested, septic approved, grading complete, with services accessible and infrastructure partially in place. Don't miss your chance to secure this exceptional property and make your dream home a reality! (id:28469)
Exp Realty
636 County Road 9
Alfred And Plantagenet, Ontario
Welcome to this spacious 1,920 sq ft home just minutes from Plantagenet and only a 3-minute walk to the scenic Prescott-Russell Recreational Trail. This inviting 3-bedroom, 2-bathroom property combines the charm of country living with modern conveniences. Enjoy a paved driveway, a one-car garage (featuring an engineered wood floor built in 2020), ample parking space, and a generous fenced garden perfect for kids and pets. The backyard opens onto a peaceful open field and features a gazebo with a relaxing hot tub ideal for unwinding or entertaining. Inside, the warm and welcoming layout offers an open-concept design that's both functional and easy to maintain. Step into the bright foyer and take just three steps up to a spacious combined kitchen and dining area, perfect for hosting friends and family. This flows seamlessly into the large family/living room. The main level includes a full bathroom with laundry, as well as the primary bedroom, which boasts a walk-in closet and a beautifully updated private ensuite located on the lower level. Upstairs, you'll find two more generously sized bedrooms. The basement is mostly unfinished but offers a bright and roomy workshop space, ideal for hobbies or additional storage. Additional highlights include: city water and sewer, natural gas heating, and a fantastic location. (id:28469)
Exp Realty
180 Perth Street
Brockville, Ontario
A rare opportunity to acquire a substantial commercial property in the heart of Brockville's core. Situated on slightly under acre, this high-visibility property offers over 5,000 sq. ft. of versatile commercial / retail space, making it an excellent investment with multiple income streams and future-use possibilities.The building is currently configured into two separate units: South Unit:This space features office areas, storage, a washroom, two 10-ft bay doors, 3-phase power, and a loft area. The loft was previously used as a residential apartment (complete with fire escape) and is currently utilized as office space, but offers the potential to be restored as a residential rental unit, creating an additional income opportunity (subject to approvals). North Unit: Currently leased, the north unit provides immediate income and includes two bay doors (one on each side), a large retail/showroom area, and a rear workshop space - ideal for a wide range of commercial operations. Constructed of solid cinder block, the building offers durability and long-term value. The north portion features a steel roof, while the south portion has a membrane roof. The property benefits from ample on-site parking and excellent exposure in a central, well-trafficked location.Please note: this is a BUILDING ONLY sale. With strong visibility, flexible layout, and existing tenancy, this property presents outstanding potential for investors, owner-operators, or businesses seeking a prominent Brockville location. Numerous permitted uses and redevelopment possibilities make this a compelling addition to any commercial portfolio. Centrally located near Highway 401. (id:28469)
Royal LePage Proalliance Realty
498 Gladstone Avenue
Ottawa, Ontario
Positioned on a high-visibility corner in the heart of downtown Ottawa, this fully vacant duplex offers a rare & flexible opportunity in one of the city's most connected, walkable & rapidly evolving neighbourhoods. Featuring two 2-bed units, along with four on-site parking spaces, the property provides immediate options for investors, developers, or owner-occupiers, with strong potential for redevelopment. Set on a northwest-facing corner lot the property benefits from Traditional Mainstreet zoning [TM14 H(17)], allowing for a variety of residential or mixed-use possibilities. This zoning supports everything from low - to mid-rise residential & boutique multi-unit projects to commercial space with residential above, making it well suited for thoughtful growth in line with the City's long-term vision. Full municipal services are already in place, offering a smooth path for both current use & future plans. A rare advantage in this urban setting is the four owned off-street parking spaces with access from Lyon Street, adding everyday convenience & long-term value. The corner lot layout also allows for flexible, efficient building design & strong street presence. The location truly sets this property apart. With Walk Scores in the mid to high 90s, everyday amenities such as groceries, cafés, restaurants, parks, boutiques & essential services are just steps away. The property is well served by multiple OC Transpo routes & is moments from Lyon LRT Station, providing quick access to downtown, major employment centres & the wider city. Surrounded by ongoing & future development, this central location continues to benefit from strong demand & long-term growth. Whether you're looking for a duplex with immediate potential, a smart land holding, or a prime infill opportunity, this is a compelling chance to secure a highly visible corner property in Ottawa's urban core. (id:28469)
Royal LePage Team Realty
210 - 100 Champagne Avenue S
Ottawa, Ontario
This open concept, 1-bedroom, 1-bathroom luxury condominium has 10-foot ceilings and is located on the second floor. The kitchen has granite countertops, island breakfast bar, and tiled backsplash. The kitchen is equipped with 4 stainless-steel appliances. The spacious living room leads onto an amazing outdoor terrace with a hook-up for a gas BBQ. The large bedroom has wall-to-wall closets and floor-to-ceiling windows. The apartment is complete with in-suite laundry, central AC, underground parking, built-in sound system, and a private storage locker conveniently located across the hall. New floors and freshly painted! Walk to Dows Lake, Carling LRT, Civic Hospital, Arboretum, Little Italy, and Rideau Canal! SHOWINGS ONLY; Thursday 4-6PM and Saturday 10-2PM (id:28469)
Exp Realty
94 Glendale Avenue
Deep River, Ontario
Step into this beautifully maintained 1820 sq. ft. bungalow, offering generous space, comfort, and a layout ideal for family living. A large welcoming foyer leads into the bright, sun-filled family room complete with a cozy gas fireplace. The well-appointed kitchen includes a built-in range top, oven, dishwasher, and a charming breakfast nook perfect for casual meals. The home features a spacious living and dining room, three main-floor bedrooms, and a fourth loft-style bedroom-an excellent retreat for a student or remote worker thanks to its dedicated office/computer area. A convenient main-floor laundry room and a workshop with backyard access add to the home's practicality. Gas heat and central air ensure year-round comfort. Outside, a private paved driveway leads to a single detached garage with an additional storage room-ideal for tools, equipment, and outdoor toys. The expansive country-style backyard offers wooded privacy, plenty of room to play, and a charming gazebo for warm-weather relaxation. This lovely family home is just a short walk from the hospital, golf club, ski trails, and more. Fridge, stove, washer, dryer, and dishwasher are all included. A 48-hour irrevocable is required on all offers. Call today to view this exceptional property. (id:28469)
James J. Hickey Realty Ltd.
8 Tweedsmuir Place
Deep River, Ontario
This beautifully maintained 4-bedroom family home is located in a very desirable neighborhood close to Schools, shopping, parks and playground. Features a sun-filled eat-in kitchen, a large formal dining room, living room with a cozy free-standing gas fireplace, 2pc. bath complete the main floor, 4 spacious bedrooms with 4pc bath on the second floor with gleaming professionally finished hardwood flooring. Also features a full basement with a Rec Room, 3pc bath, workshop and utility room. Recent Gas furnace and Central Air and a single detached garage. A large Lot with rear gate to Laurier Ave. Don't miss it, call today! 24hr irrevocable required on all Offers. (id:28469)
James J. Hickey Realty Ltd.
1965 Marchurst Road
Ottawa, Ontario
On the outskirts of Kanata, minutes away from the Village of Carp, you will find this once in a lifetime opportunity to own a generational 100 acre farm. With the vast majority of the acreage tile drained (approximately 90 acres), the land is ideal for cash crop, pasture for livestock or as it's current use of growing some of the nicest hay in the Ottawa Valley. The property consists of a lovely 4 bedroom farm house that has been lovingly maintained and several out buildings including: barns, sheds and a 3 car garage. As the City of Ottawa's urban boundary pushes west, there is also future development potential for this site. The property currently neighbours two of the west end's most prestigious estate lot subdivisions, Synergy Way and Ridgeside Farms. The RU zoning allows many permitted uses including: home based business, kennel, equestrian facility, agricultural uses, cannabis production or even a bed and breakfast. It is believed that there are two severances available on the property (buyer to do their own due diligence). Don't miss your chance to own this little piece of heaven! Book your private showing today. (id:28469)
Royal LePage Team Realty
218-220 Mcarthur Avenue
Ottawa, Ontario
ATTENTION BUILDERS & INVESTORS - SHOVEL READY 9 UNIT DEVELOPMENT Vanier, Ottawa. 220 McArthur Avenue represents a rare opportunity to acquire a fully entitled, shovel ready development site in one of Ottawa's fastest intensifying urban corridors. Ideally positioned steps from Vanier Parkway and McArthur Avenue, the site benefits from excellent transit connectivity, proximity to downtown, and strong longterm rental fundamentals. The property is offered at $1.6M as land with approvals, featuring a demolition permit issued and fully approved architectural plans for a 9 unit residential building. All utilities have been fully disconnected, allowing for an immediate and efficient start to redevelopment. Estimated Project Economics (Upon Completion) Approximate Gross Monthly Rental Income: $20,600, Approximate Gross Annual Rental Income: $247,200, Estimated Stabilized Net Operating Income (NOI): ~$181,764 Capitalization Rate Applied: 5.50% Estimated Stabilized Value: ~$3.3M. A future value appraisal has been completed by an AACI designated appraiser, with valuation conclusions based on the above stabilized income assumptions, subject to construction in accordance with the approved plans. Preliminary construction cost guidance suggests approximately $1.8M, subject to final contractor pricing, scope confirmation, and purchaser due diligence. To obtain the final release of approved plans from the City, a known and fully disclosed municipal payment of approximately $95,000 remains outstanding.The project is eligible for CMHC MLI Select financing, offering the potential for below prime interest rates and amortization periods of up to 50 years, significantly enhancing leverage, cash flow, and long term return potential, subject to CMHC and lender approval. NDA required prior to the release of architectural drawings, appraisal materials, supporting documentation, or the scheduling of site visits (id:28469)
Royal LePage Integrity Realty
225 Third Street W
Cornwall, Ontario
Welcome to 225 Third Street West, a thoughtfully designed 5-year-old a custom built townhouse bungalow created to support higher density living such as larger families, multi-generational living, and first-time buyers alike. With 5 bedrooms and an attached garage, this home offers the space and flexibility ideal for families with multiple children/in-laws living under one roof, or seniors who frequently host visiting friends, children, and grandchildren. The layout is bright and functional, featuring convenient main-floor living while still providing ample bedroom space to accommodate growing or extended families. Low-maintenance by design, the home allows owners to focus on lifestyle rather than upkeep. Located directly across from a peaceful park and just steps from Cornwall's downtown core, everyday amenities, dining, and shops are all within easy walking distance. Outside, the fully fenced yard creates a private setting for family gatherings, summer BBQs, and outdoor enjoyment. Whether you're a first-time buyer looking for value, a family needing space, or someone planning for long-term, flexible living, this home offers comfort, practicality, and location in a well-established neighbourhood. Approximately two years of new home warranty remain. (id:28469)
Century 21 Shield Realty Ltd.
265 Dominion Street N
North Glengarry, Ontario
ESTATE SALE BEING SOLD 'AS IS WHERE IS'. PLEASE NOTE: NO ENTRY IS ALLOWED AS PER SELLER'S INSTRUCTIONS AND NO ONE AFFILIATED WITH THIS SALE HAS EVER BEEN INSIDE THE HOME. THIS IS A BRICK BUNGALOW LOCATED IN THE TOWN OF ALEXANDRIA ON. NO CONVEYANCE OF ANY WRITTEN OFFERS WILL BE ACCEPTED BEFORE 7:00 AM DECEMBER 8TH 2025 AS PER SELLERS INSTRUCTIONS. (id:28469)
RE/MAX Affiliates Marquis Ltd.
5 - 522 Riverdale Avenue
Ottawa, Ontario
Here it is! A rare opportunity to own a bright refreshed one-bedroom condo in the heart of Old Ottawa South for under $370,000. With coveted north and west exposure, this sun-filled unit feels warm and welcoming throughout the day. Thoughtful updates include soundproofing in the bedroom, upgraded flooring and carpet, fresh paint, and a fully refreshed bathroom featuring a new vanity, toilet, tile flooring, and tub surround. The kitchen offers a dishwasher, and the convenience continues with an in-suite stacked washer and dryer. Enjoy your morning coffee or evening unwind on the private balcony off the living/dining area. This unit also comes with one outdoor parking space and a large storage locker. The building itself is a hidden gem-only 10 units, well run, and self-managed, offering a sense of community and peace of mind. Parents-why the high pay rent for your university student when you can build equity over 3-4 years? This condo is also an ideal fit for a first-time solo buyer or a couple looking to enter the real estate market in a prime location. Retiring and looking to travel? Here is the ideal opportunity, just lock and go! The walkability of this location is exceptional. Stroll to the shops and cafés of Old Ottawa South, head to Billings Bridge, or enjoy a short walk to Lansdowne. With parks, recreation, and the river just steps away (SUP owners, take note!), you'll find yourself leaving the car parked more often than not. 24-hour irrevocable required. Don't wait-opportunities like this in such a sought-after neighbourhood don't last long! (id:28469)
Royal LePage Team Realty
205 - 300 Solstice Crescent
Russell, Ontario
Welcome to 300 Solstice Crescent in Embrun, located in a quiet, well-maintained community offering water views, tennis courts, an exercise room, and a recreational room. This bright 1198sq/ft condo features 2 bedrooms and 2 full bathrooms with a functional open-concept layout. The kitchen flows seamlessly into the dining and living areas and offers ceiling-height cabinetry and an upgraded backsplash. The living room includes a corner gas fireplace and balcony access. The primary bedroom features a walk-in closet and ensuite, while additional highlights include in-suite laundry with a brand-new washer, crown moulding, hardwood and tile flooring, and radiant floor heating. The building offers elevator access, 1 underground parking space, and a storage locker. Conveniently located close to all amenities, this is low-maintenance living in a peaceful setting. Schedule your showing today! (id:28469)
Royal LePage Performance Realty
23 Solara Private
Clarence-Rockland, Ontario
Welcome to the bungalow lifestyle in the heart of Rockland. End unit, open concept living with modern finishes and hardwood floors, chef inspired kitchen with quartz countertops, and island breakfast bar. The spacious sun-filled living and dining rooms features vaulted ceilings and picture window. The primary suite offers stylish 4 piece ensuite and walk in closet. The second bedroom, full bath and conveniently located laundry complete the main. The large, unfinished basement awaits your personal touches with a high ceiling and a rough-in for future bathroom. Association fees are $150/month for grass cutting front/back, snow removal including driveway, street lights and liability insurance. Property being sold by estate trustee and has not lived there, therefore sold AS IS. 5 full and clear bus days irrevocable required if offer submitted before 1PM; 6 full and clear bus days irrevocable if offer submitted after 1PM. (id:28469)
RE/MAX Hallmark Realty Group
442 Dundas Street W
Greater Napanee, Ontario
Step into timeless elegance with this stunning 2-storey brick home, boasting 126 feet of serene waterfront on the Napanee River. From the moment you enter the welcoming foyer, you're greeted by a sweeping wood staircase, original hand-textured plaster walls, and soaring ceilings that set the tone for the character and charm throughout. To the right, a sunlit living room with a wood-burning fireplace invites cozy evenings, while a stone-framed den with wall-to-wall windows creates the perfect office or reading retreat. On the left, the spacious dining room flows into a gourmet kitchen with an island and walkout to the back deck ideal for entertaining. A convenient side entrance connects to the attached brick garage, insulated and upgraded in 2025. Upstairs, the primary suite offers a peaceful haven with a walk-in closet and a spa-inspired 5-piece bathroom featuring a soaker tub and shower with stunning river views. An additional bedroom and a versatile third bedroom or office provide flexible living, with the option to expand further. And a sleek new 3-piece bathroom completing the upper level was added in 2025. Rare for its era, the fully finished lower level includes a family room, home gym, spacious laundry room, and abundant storage, including the original pantry cellar. Outside, 2025 brought thoughtful updates with fresh exterior upgrades and professional grading to enhance both curb appeal and peace of mind. A large deck with screened-in gazebo invites gatherings, while mornings begin with breathtaking sunrises over the water. Dock your boat or cast a line from your private dock, or simply enjoy the river breeze in your backyard retreat. Set on municipal services and just minutes to downtown Napanee, VIA Rail, and Highway 401, this home blends heritage character with modern upgrades and an extraordinary riverfront lifestyle waiting to be yours. (id:28469)
Mccaffrey Realty Inc.
6242 Maple Avenue
South Glengarry, Ontario
Charming 2-Bedroom Home with Stunning St. Lawrence River Views. Step into comfort and charm with this beautifully maintained 2-bedroom home, perfectly nestled on a spacious lot boasting breathtaking views of the majestic St. Lawrence River. With 725 square feet of smartly designed living space, this home offers a warm, welcoming atmosphere and all the essentials for relaxed living. The kitchen, while compact, is efficient and well laid out perfect for preparing your favorite meals with everything within easy reach. A separate dining area adds a touch of traditional charm, creating an intimate space for meals or morning coffee. The generously sized living room is perfect for cozy nights in or hosting guests. Comfort is a priority here, with a propane heater and a wall-mounted mini split system to keep you comfortable year-round, warm in the winter, cool in the summer. Outside, the expansive lot provides endless possibilities, gardening, lounging, or simply soaking in the natural beauty that surrounds you. With private parking for two vehicles, convenience is built right in. Whether you're looking for a peaceful getaway or a year-round residence with million-dollar views, this home checks all the boxes. Don't miss your chance to own a slice of paradise by the river! Sold "AS IS, WHERE IS" (id:28469)
Exit Realty Seaway
4417 Wildmint Square
Ottawa, Ontario
Welcome to this beautiful townhome in the highly sought-after community of Riverside South, ideally located close to top-rated schools, shopping, parks, transit, and the Riverview Community Centre. Step inside to a spacious open-concept main floor featuring gleaming hardwood and ceramic flooring, perfect for both everyday living and entertaining. The bright and functional layout flows seamlessly from living to dining to kitchen. Upstairs, you'll find three generously sized bedrooms, including a primary suite with walk-in closet and private ensuite bathroom. Two additional bedrooms and a full bathroom complete the second level, offering comfortable space for families or professionals.The fully finished basement provides excellent additional living space-ideal for a family room, home office, gym, or recreation area. This well-maintained home delivers comfort, space, and unbeatable convenience in one of Ottawa's most desirable neighbourhoods. (id:28469)
Paul Rushforth Real Estate Inc.

