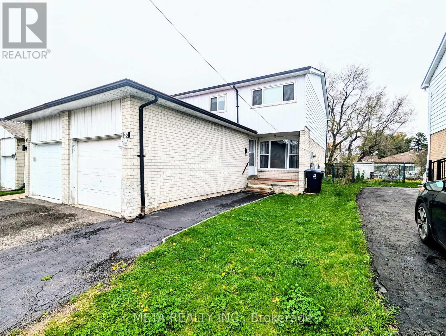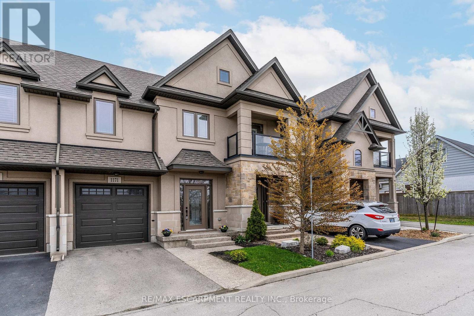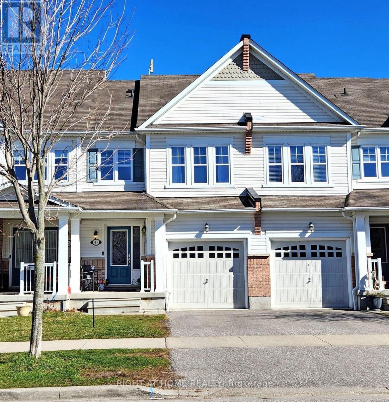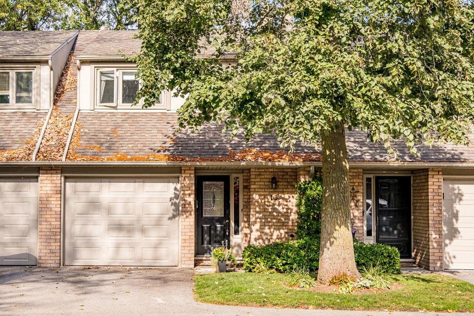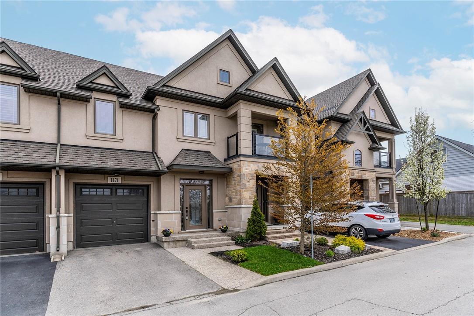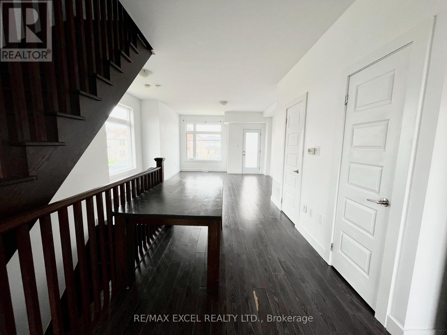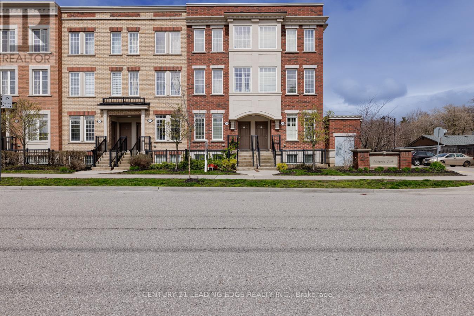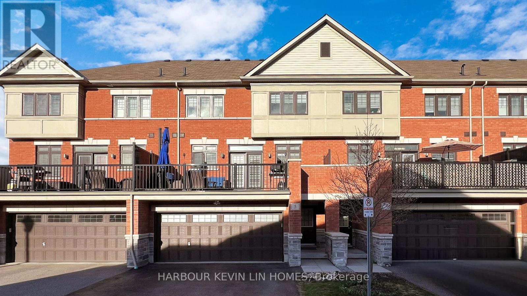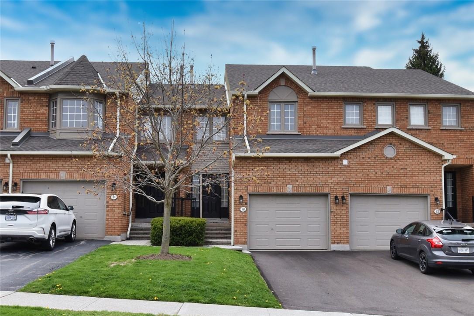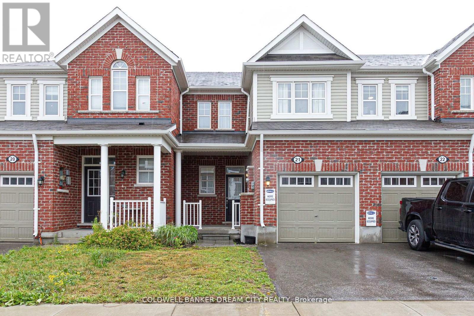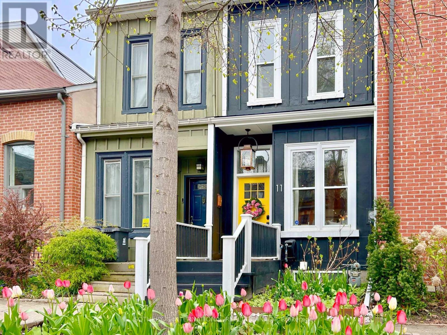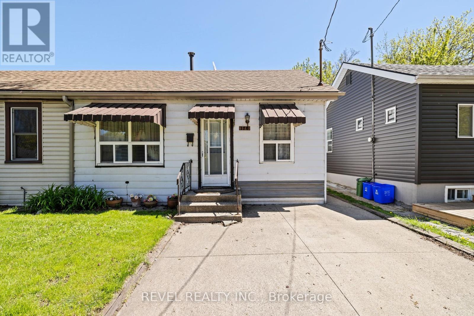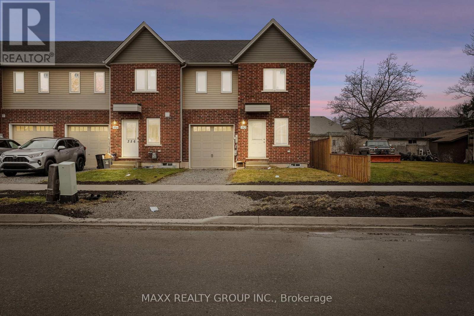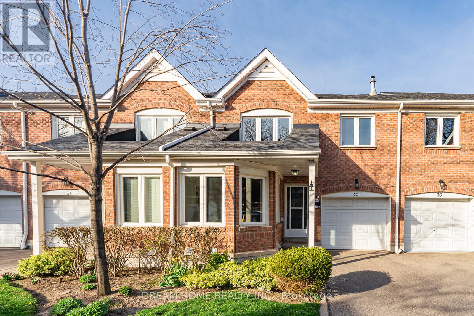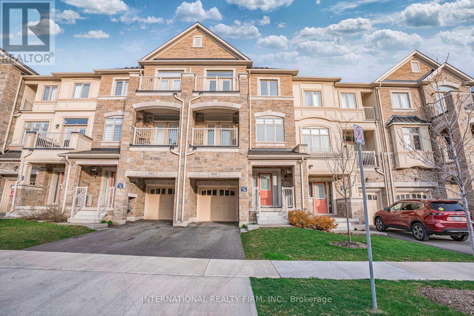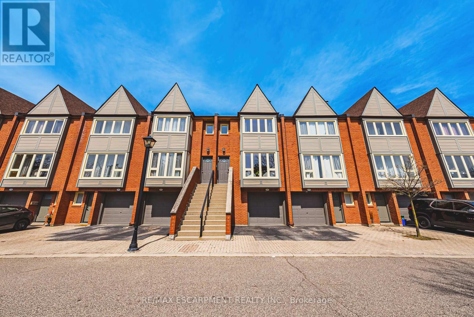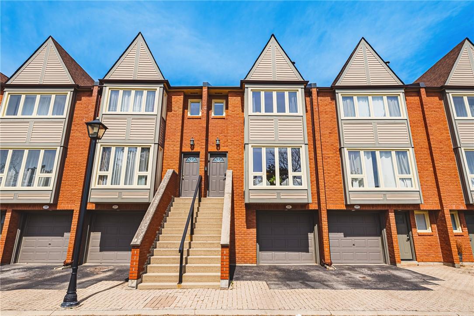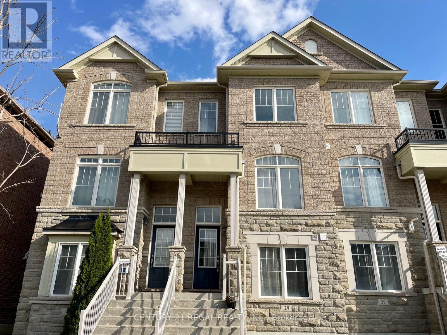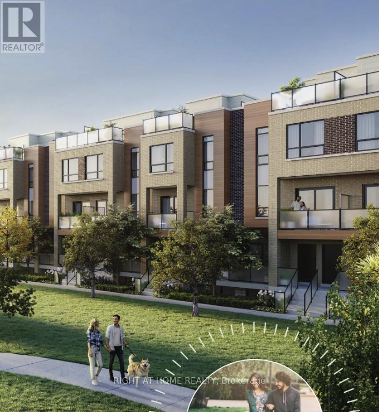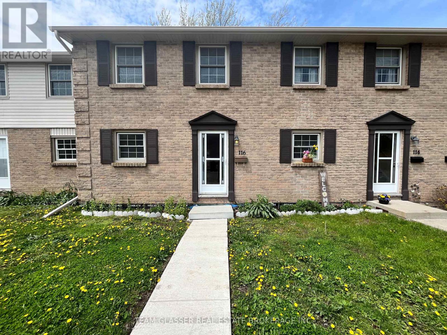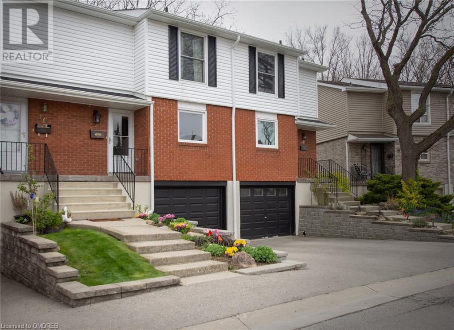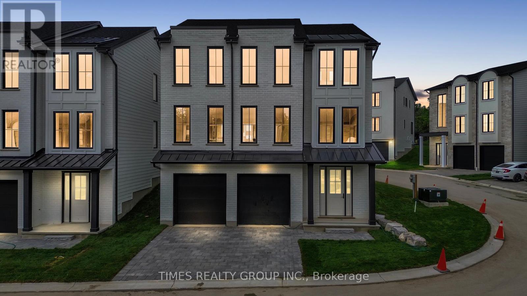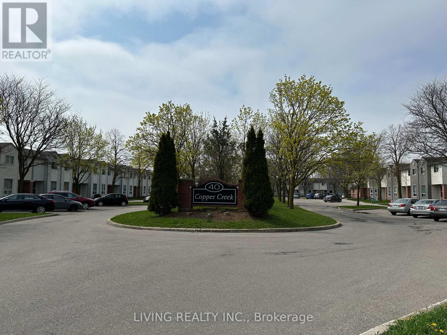16 - 2261 Linkway Boulevard
London, Ontario
ATTENTION BUYERS - AMAZING BUILDERS PROMOTION of *2.99% for *2 YEAR TERM on O.A.C. (* for a Limited time only) Welcome to Rembrandt Homes Newest Development in South West London call ""UPPER WEST BY REMBRANDT HOMES"". Rembrandts most popular 3 Bedroom, 2.5 Bath floor plan ""The Westerdam"", has been designed with Modern touches and Floor plan enhancements you will fall in love with. Offering 1747 square feet of finished living space including a Rare WALK OUT lower level family room. This unit has been finished with numerous upgrades including, Quartz counters in Kitchen and Baths, Ceramic Tile, Upgraded Kitchen, and Brushed Oak Hardwood Flooring. The Redesigned primary bedroom features a walk-in closet and a luxurious 5-piece bathroom w/ free-standing soaker tub, double sinks and tile/glass shower. Upper-level laundry closet has a convenient folding counter and custom cabinetry. Exclusive parking for two vehicles, single attached garage with inside entry. Quality Energy Star Construction with Triple Glazed Windows. UPPER WEST, is ideally located just minutes away from beautiful walking trails at Kains Woods and Just a short drive to Mega Shopping Centres, numerous Golf Course and 401-402 Highway Access. (Photo Gallery includes Virtually Staged Photos) (id:27910)
Thrive Realty Group Inc.
45 Whiteleas Avenue
Toronto, Ontario
Very Well Maintained Spacious 4+1 Bedroom END UNIT Freehold Townhouse. Convenient Location. NO CARPETS, Never Rented. Never had Pets. Open concept. Finished Basement With One Bedroom, Gym, Laundry And 3Pc-Washroom. All 3 Washrooms with LED mirrors. Close To Ttc, School, Shopping, Park, 401, Etc. OPEN HOUSE on Weekends till end of May, 2024, 2:00 - 4:00 pm **** EXTRAS **** All Electrical Fixtures, Stainless Steel Stove; Stainless Steel Fridge, Washer & Dryer; B/I Dishwasher; Garage remote, A/C; All Existing Window Coverings and light fixtures. (id:27910)
Meta Realty Inc.
1171 West 5th Street
Hamilton, Ontario
Dont miss out on this well maintained 3 bed 3 bath FREEHOLD townhome in EXCELLENT LOCATION. Main floor offers plenty of natural light as well as pot lighting and a great open concept floor plan making it perfect for entertaining family and friends. Liv. Rm offers a FP for cozy nights at home. Eat in Kitch. offers granite counters, plenty of cabinets and a large breakfast bar/island. The main flr is complete with a 2 pce bath. Upstairs there are 3 great sized bedrms. Master w/3 pce ensuite and W/I closet. There is also a 4 pce bath and best of all the convenience of upstairs laundry. Making this home perfect for the busy family. Lower level is not complete and awaits your finishing touches. Looking for a home that checks ALL the boxes and is in an EXCELLENT location close to parks, basketball, splash pads and all conveniences. Do NOT MISS this great easy living lifestyle. (id:27910)
RE/MAX Escarpment Realty Inc.
47 Harbourside Drive
Whitby, Ontario
Live a dream w/ a fantastic opportunity to live lakeside in the serene coveted Whitby Shores community! Gorgeous 3 BR, 3 WR townhome with a finished basement, nestled in a perfect family neighborhood close to Lake, Yacht Club, Abilities Centre, Schools, City/GO Transit, Grocery, Hwy 401/412. Inviting porch leading inside to a bright open-concept spacious main floor w/ convenient garage access. Living area w/ large picture window. Kitchen w/ S/S appliances, beautiful custom backsplash & breakfast bar; sliding glass door W/O to deck/fenced backyard. Upper level offers master retreat w/ walk-in closet, 4pc ensuite, overlooking beautiful green backyard. Generous 2 BRs w/ great size closets and a 3pc WR. Finished basement with pot lights, rec room, laundry and ample storage. No rental items. You can't go wrong with this one. A must see! Welcome to a move-in ready Home! **** EXTRAS **** Cooking Range 2024, Fridge and Microwave 2023, Dishwasher 2022, AC 2021.Access to Garage. No rental items (id:27910)
Right At Home Realty
109 Wilson Street W, Unit #13
Ancaster, Ontario
Nature in the midst of the city... Minutes walking or driving to everything Ancaster has to offer, shops, restaurants, big box stores and situated near several major highways for easy traveling to Toronto, Cottage country or Niagara. This beautiful home is situated is the highly sought after Parkview Heights neighbourhood. Tucked away in a private cul-de-sac this property offers both convenience and a calm retreat. The main floor features a 2 piece washroom, beautiful kitchen with granite countertop and plenty of cupboard storage, with some glass accents. The living room and dinning room are very spacious with sliding glass doors to a walk out balcony for your morning coffee. Upstairs boasts three large bedrooms, a 3 piece washroom with the primary bedroom having a walk-in closet. The basement has another 2 piece washroom with laundry and a large entertainment room with a natural wood fireplace and sliding glass doors to a beautiful backyard green space oasis. Another feature is the driveway parking along with an attached garage that has direct access into the home for those cool winter days! 1994 total square feet including basement. (id:27910)
Judy Marsales Real Estate Ltd.
1171 West 5th Street
Hamilton, Ontario
Don’t miss out on this well maintained 3 bed 3 bath FREEHOLD townhome in EXCELLENT LOCATION. Main floor offers plenty of natural light as well as pot lighting and a great open concept floor plan making it perfect for entertaining family and friends. Liv. Rm offers a FP for cozy nights at home. Eat in Kitch. offers granite counters, plenty of cabinets and a large breakfast bar/island. The main flr is complete with a 2 pce bath. Upstairs there are 3 great sized bedrms. Master w/3 pce ensuite and W/I closet. There is also a 4 pce bath and best of all the convenience of upstairs laundry. Making this home perfect for the busy family. Lower level is not complete and awaits your finishing touches. Looking for a home that checks ALL the boxes and is in an EXCELLENT location close to parks, basketball, splash pads and all conveniences. Do NOT MISS this great easy living lifestyle. (id:27910)
RE/MAX Escarpment Realty Inc.
1 - 540 Essa Road
Barrie, Ontario
Welcome To This Luxury End Unit Townhouse Located In The Prestigious Holly Community! This Modern Open Concept Layout Features 9 Ft Ceilings, S/S Appliances, Granite Countertops, Hardwood Flooring throughout, And Large Windows Bringing In A Ton Of Natural Light! Convenient Access To Highway, Shopping, Restaurants, And More Major Amenities! **** EXTRAS **** S/S Fridge, Microwave, Stove And Range-hood. Stacked Washer and Dryer, All Existing Light Fixtures. 80% Utilities Pay By Tenant. (id:27910)
RE/MAX Excel Realty Ltd.
89 - 385 Beechgrove Drive
Toronto, Ontario
Honey Stop The Car! Beautiful Stacked Condo Townhouse In Desirable West Hill Neighbourhood. 3 Bds, 3 baths & 1 Parking Space. First Time Offered Unit. Upgrades From The Builder And Owner! Large Kitchen With Centre Island & Dining Room That Gives Direct Access To The Deck. Stairs Off Deck To Parking Lot. New Toilets (2023), New Sink In Kitchen(2023), New Vanity In Powder Room (2023). AC(2024). California Shutters All Throughout! Brand New Light Fixtures (2023). Mirrored Walls In Hallway. Dining Room Can Be A Den! Added Comfort Of Nest Thermostat. Stackable Washer & Dryer. Nestled Away But Close To 401 & Hw2. 7 Mins From University Of Toronto & Centennial College. All Amenities Close By. Shopping, Port Union Water Front Park, Transit, Lake, Library & Restaurants! Don't Miss Out On This One! **** EXTRAS **** Furnace Is Owned. Gas Fitting For BBQ On Deck (id:27910)
Century 21 Leading Edge Realty Inc.
5 Wandering Way
Whitby, Ontario
Well Maintained Executive Townhouse with Premium Frontage Located in The Family Friendly Whitby North Neighborhood. ***Rarely Offer Double Car Garage Extra Depth, Can Fit In A Boat***Builders Model Home with Numerous Upgrades & Functional Layout. ***Lots of Natural Lights. Upgraded Modern Open Concept Kitchen with Quartz Counter Tops, Backsplash, Water Filter system & Stainless Steel Appliances & Walk Out to Huge Terrace. Upgraded Oak Stairs with Iron Picket, Hardwood Floor & Pot Lights on Second Floor; Third Floor Features Good Size Bedrooms with Large closet and Large Window, Master Bedroom with Walk in Closet and 6pc Ensuite. Upgraded Electric Zebra Windows Blinds Thru Out, Water Softener Installed, Smart Thermostat, Central Vacuum, Digital Door Lock Ring Bell System with Security Camera. Minutes to Metro Supermarket, Rona, Coffee Shop, Restaurants, Transit, Park, Shopping Mall, School, Ontario Tech University. A Must See!!! **** EXTRAS **** Fridge, Stove, Dishwasher, Over the Range Microwave Hood, Washer& Dryer. All Electric Light Fixtures & Window Coverings. *Maintenance Fee $312.97/month Includes Water & Snow Removal* (id:27910)
Harbour Kevin Lin Homes
10 Huntingwood Avenue, Unit #20
Dundas, Ontario
Welcome to 10 Huntingwood! This beautiful 3-bedroom, 3.5-bathroom townhome is centrally located in the gorgeous town of Dundas. Enjoy easy living as you enjoy being minutes from local schools, Dundas Valley Conservation Area, Royal Botanical Gardens, The Bruce Trail, and many other amenities. This home is inviting from the start with the spacious foyer. Enter the Living Room/Dining Room combination with a spectacular gas fireplace with marble inlay. The kitchen has an eat-in area and has all-included appliances and plenty of cabinet space. Walk-out to your rear patio and enjoy the sunshine and a glass of wine while your barbeque after a long day. The kitchen also features an under-sink water filtration system. The upper-level features 3 generously sized bedrooms, main bathroom, and includes a primary bedroom with a 4-piece ensuite bath with separate shower. The primary bedroom also features a large walk-in closet. The lower level features a warm rec room that could be used for many different purposes, a laundry area, and a 3-piece bathroom. The attic insulation has been updated. There is plenty of parking, including the garage and a parking for 2 cars in the driveway as well as visitor parking. This home must be seen to be appreciated! Book a private viewing today! (id:27910)
Royal LePage State Realty
21 - 19 Ridge Road
Cambridge, Ontario
Absolutely Gorgeous Townhouse With 3 Bed & 3 Bath & (((Walk-Out Basement))). Modern Eat-In Kitchen With Stainless Steel Appliances! Granite counter and w/o to Deck. Good Size 3 Bedrooms, Primary Bdrm Has Its 3 Pc Ensuite And Walk In Closet!!!and a bonus closet. Freshly Painted. Prime Location- minutes to Highway 401, Highway 8, Toyota Plant, Loblaws Distribution, Conestoga College, short drive to University Of Waterloo & Wilfred Laurier. Buses to elementary and high schools at door. Close to all Big box stores, Mins to Go Transit. **** EXTRAS **** All Electrical Light Fixtures!! All Window Coverings!!Stainless Steel Fridge, Stove, B/I Dishwasher, Washer & Dryer !!! (id:27910)
Coldwell Banker Dream City Realty
11 Sword Street
Toronto, Ontario
Nestled in the heart of charming and historic Cabbagetown, this enchanting late 1800s worker's cottage has been lovingly preserved and updated, blending timeless elegance with modern comfort. The open concept main floor welcomes you with ten-foot tall ceilings and beautifully aged pine hardwood floors. The living, dining, and kitchen areas flow seamlessly together, perfect for both quiet evenings and lively gatherings. The chef's kitchen is a true highlight, featuring a prestigious gas Wolf stove and a large window that not only bathes the space in natural light but also offers a serene view of the beautifully landscaped backyard. This outdoor sanctuary is surrounded by four garden beds filled with perennial plants and flowers, it offers beauty with minimal maintenance. Further enhancing the backyard is a charming garden office, insulated, with strong Wi-Fi and plentiful windows. This delightful space offers tranquility and inspirational views of the lush gardens and the main house, making it perfect for those who work from home. Upstairs, the residence continues to enchant with two bedrooms, each with walk-in closets and distinctive views. The guest bedroom overlooks the vibrant garden, while the oversized principal bedroom offers a picturesque view of the treed street. The lower level of the home is fully finished, offering a canvas for your imagination. Situated just steps from the tranquil Riverdale Farm, the expansive Riverdale Park West, and a convenient Gerrard Street streetcar stop, this home not only offers a peaceful retreat but also easy access to urban amenities. Plus, the convenience of a dedicated parking spot adds to the practicality of metropolitan living.Is this historic gem the next chapter in your life story? **** EXTRAS **** Smart home system integrates lights, door locks, security cameras, doorbells, temperature control, music via voice commands touchscreen Google Hubs. Utilities: Approx.$44/mo for water, $57/mo heat and $75/mo for electricity. (id:27910)
Sotheby's International Realty Canada
176 East Avenue N
Hamilton, Ontario
Welcome to this charming property with the potential to effortlessly reclaim its former status as a 3-bedroom haven. Boasting 2 bedrooms, an open living area, a cozy den, and an inviting open entry, this residence offers versatility and comfort. Nestled within the property is a convenient 1.5-car garage featuring a wood stove, ideal for both storage and cozy gatherings. Step outside to discover a delightful patio area, perfect for relaxing or entertaining guests. Additionally, the property provides 2 parking spots one conveniently located in the front and another accessible via the alley. Situated within walking distance of the General Hospital, Shoppers, and parks, this home offers convenience and accessibility. Don't miss the opportunity to make this house your home. (id:27910)
Revel Realty Inc.
352 Alberta Street
Welland, Ontario
Brand New End Unit Freehold Townhome In New Chaffey Community In Welland, 3 Bedroom,2 Full Bathroom, 2 Story Bungalow Townhouse. Primary Bedroom On Main Floor. Portlights In Living. High Ceilings Throughout Home. Beautiful Finishes, Main Floor Laundry, Rough-In For Bathroom In Basement With Separate Entrance By Builder. Potential To Make 2 Br Basement Unit. Easy Access To All Major Amenities. Fantastic Features Throughout. Driveway has been paved. Pictures were taken prior (id:27910)
Maxx Realty Group Inc.
35 - 2155 South Millway
Mississauga, Ontario
Freshly Painted Condo Townhouse In The Heart Of Sought After Erin Mills. Open Concept Kitchen With Granite Counter-Tops & Fine Italian Ceramic Tiles. Hardwood Flooring Throughout. Very Spacious Primary Bedroom With Walk-In Closet & Siting Area With Fireplace. Well Maintained Community With Outdoor Pool And Playground. Plenty Of Visitor Parking. Close To All Amenities, Highways, Public Transit, Shopping, Schools, Parks And UTM. (id:27910)
Dream Home Realty Inc.
490 Silver Maple Road
Oakville, Ontario
Beautiful Freehold 3 year old Townhouse (Potl) Nestled in the sought-after North Oakville's ""Uptown Core,"" this townhouse offers approximately 2,000 sq ft of living space. The illuminated open-concept floor plan now includes potlights and features a cozy living room and a modern kitchen with built-in Stainless appliances, a granite countertop, and a spacious center island. The bright dining room, now adorned with potlights, has a large window and is combined with a powder room & family room featuring a wall-mounted fireplace and a walk-out balcony. The primary bedroom, includes a large window and a walk-out balcony, a spacious walk-in closet, and a beautiful 4-piece en-suite bathroom. Additionally, there are two more bedrooms & a 2nd full bathroom. A spacious ground floor now lit with potlights leads to a large basement, den, laundry room, and a big garage. Conveniently located in a quiet & safe neighborhood, near shopping centers, a public library, transit and close to highways. **** EXTRAS **** S/S Fridge, S/S Stove, S/S Dishwasher,Washer/Dryer, Fireplace, All Electrical Light Fixtures & Window Coverings. (id:27910)
International Realty Firm
116 - 895 Maple Avenue
Burlington, Ontario
This charming fully furnished 3-bedroom townhouse is available for lease. Offering a perfect blend of comfort and convenience, located across from Mapleview Mall, grocery stores & high way access to both Toronto & Hamilton. The first-floor features open living & dining area with access to a cozy backyard patio, ideal for relaxing or entertaining guests outside. The second floor has a generous sized primary with bathroom access, and 2 additional bedrooms. Basement has a bonus finished area perfect for an office or additional living space. Dont miss out on the opportunity to make this townhouse your new home! **** EXTRAS **** Fully Furnished (id:27910)
RE/MAX Escarpment Realty Inc.
895 Maple Avenue, Unit #116
Burlington, Ontario
Welcome to 895 Maple Avenue # 116. This charming & fully furnished 3-bedroom townhouse is available for lease. Offering a perfect blend of comfort and convenience, located across from Mapleview Mall, grocery stores & high way access to both Toronto & Hamilton. The main floor features open living & dining area with access to a cozy backyard patio, ideal for relaxing or entertaining guests outside. Lots of cabinet and counter space in the eat-in kitchen with stainless steel appliances. The second floor has a generous sized primary bedroom with ensuite privilege to the 4-piece bathroom. There are 2 additional bedrooms with lots of closet space. The basement has a bonus finished area that is perfect for an office or additional living space. Don’t miss out on the opportunity to make this townhouse your new home! (id:27910)
RE/MAX Escarpment Realty Inc.
29 Gadani Drive
Markham, Ontario
Very bright Freehold town house with no common area fees * 4 bedrooms ( including the room of walk out basement ) with 4 bathrooms * excellent condition! * move in next day * lots of upgrades * finished basement with walk out to parking , new painting whole house , all high quality laminate floor throught, brand new laminate floor in upstairs bedrooms , very nice town house for a family , family friendly area with park and a public sports area by walking distance, freehold, no maintenance fees **** EXTRAS **** all current Elfs, fridge, stove, dishwasher, washer & dryer. new ceiling lights (id:27910)
Century 21 Regal Realty Inc.
25 - 15 Lytham Green Circuit
Newmarket, Ontario
***Assignment Sale*** Welcome to Smart Living at Glenway Urban Towns. Upper, Large 1,235 Sq Ft 2 bedroom, 1.5 bathroom unit with 356 Sq Ft Open Terrace. Luxury brick facade with large windows for natural light. Modern functional kitchen with ensuite laundry. 9 Ft Ceiling height on both floors. Laminate and tile flooring throughout. All stainless steel appliances included as well as Washer/Dryer. Central Air Conditioning and Heating. Prime Newmarket location by Yonge & Davis, beside the Newmarket Bus terminal of GO bus (takes you to Vaughan VMC TTC Subway) and VIVA terminal bus stations (takes you to Newmarket GO Train station), short drive to Newmarket GO Train, Upper Canada Mall, Southlake Regional Health Centre, Magna Community Centre, Golf Clubs, and many parks/trails. This lot # is the top unit of only 2 units in the stack (vs some that have 3). 1 Underground Parking Included. Capped development charges. (id:27910)
Right At Home Realty
116 - 1725 Ernest Avenue
London, Ontario
Welcome to White Oaks! This spacious (almost 1600 sq ft) two storey townhome is located close to all amenities. It features 3+1 bedrooms as well as 1 1/2 bathrooms. This home has been newly renovated and is currently vacant. Features include; carpet free in a sought after area of London Ontario.. Close to: Bike paths, hospitals, shopping, public transit, primary & secondary schools and is only 2 km from the 401. Book your showing today! Separate Hydro Meters. South London .Move-in condition. (id:27910)
Team Glasser Real Estate Brokerage Inc.
10 Angus Road Unit# 47
Hamilton, Ontario
Beautiful 3+1 bedroom townhouse, backing onto the Revine. Three good sized bedrooms on Second Floor. Living Room, Dining Room and Kitchen on the main with a Bonus Room in the basement, can be used as additional bedroom or InLaw Suite. Basement is fully finished with Rec Room, Laundry and 3 pc Bath. Entrance to basement through garage. Windows, A/C, Furnace and Water Heater are all 2.5 years new. Water heater is owned. Easy to care for Laminate Floors throughout Dont miss out on BBQs in your own fenced in Back Yard (id:27910)
Right At Home Realty
3 - 2835 Sheffield Place
London, Ontario
Presently under construction, this three-storey walk-up boasts high ceilings, engineered hardwood, and ceramic flooring throughout its main floor. The impeccably designed kitchen, featuring an oversized island and expansive walk-in spice pantry, seamlessly flows into an open concept dining room and living room. The main floor office offers a generous walk-in closet, with the possibility of downsizing both the closet and pantry to accommodate an additional bathroom. Luxurious highlights include a remarkable primary ensuite with a spacious walk-in shower, along with third-floor laundry for added convenience. The optional finished basement provides versatility with an extra bedroom, full bathroom, rec room, and kitchenette. For More Information About This Listing, More Photos & Appointments, Please Click ""View Listing On Realtor Website"" Button In The Realtor.Ca Browser Version Or 'Multimedia' Button or brochure On Mobile Device App. **** EXTRAS **** New home and has not been assessed for the taxes yet. NOTE: Photos shown of similar model home for reference purposes only & may show upgrades not included in this price. (id:27910)
Times Realty Group Inc.
17 - 40 Imperial Road N
Guelph, Ontario
Bright Townhouse Back Onto Green Space. Rare Opportunity With Great Price For First Time Buyer And Investor In The West End. Open Concept Living/Dinning Room. Slider To Backyard with Playground. Walking Distance To Costco, Banks, The West End Rec. Center, Margaret Greene Park, Schools, And Other Shops **** EXTRAS **** Include Fridge, Dishwasher, Microwave, Washer, Dryer. (id:27910)
Living Realty Inc.


