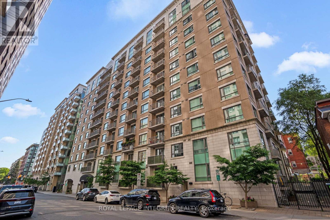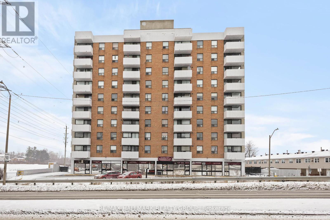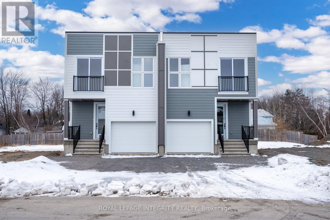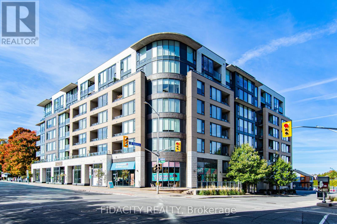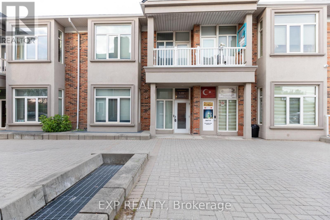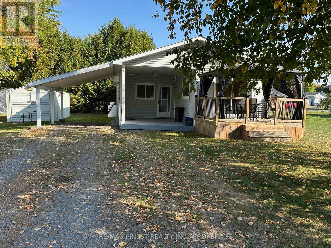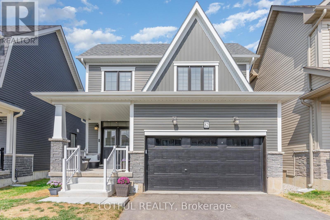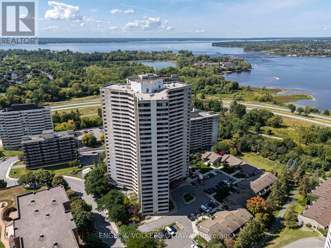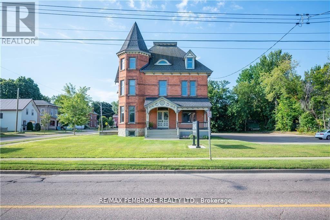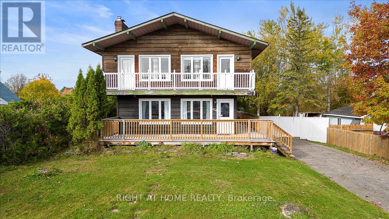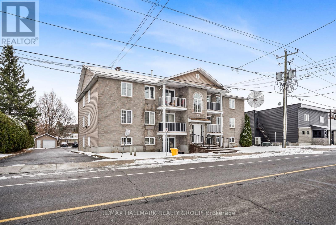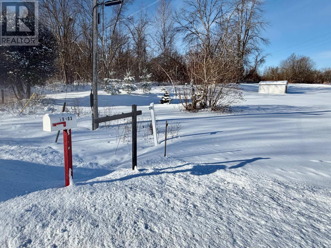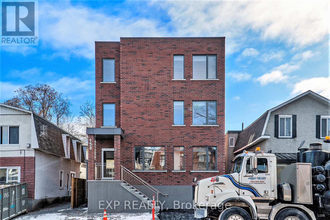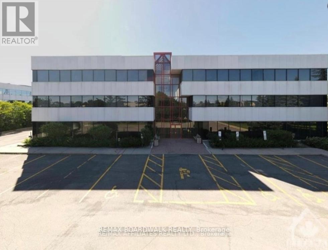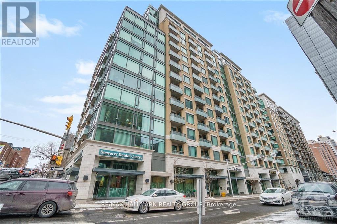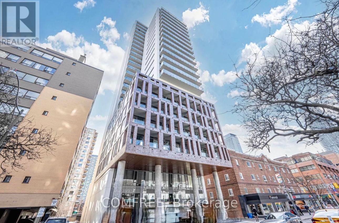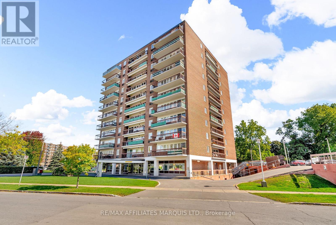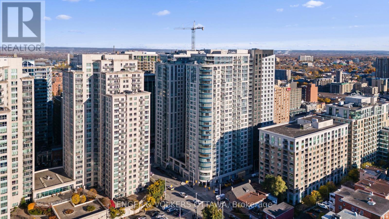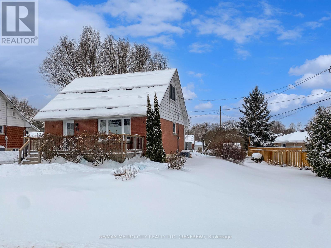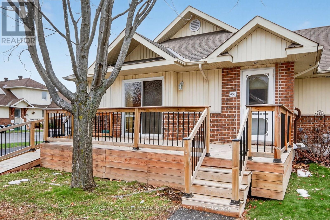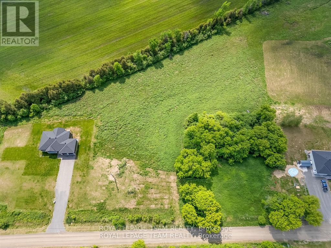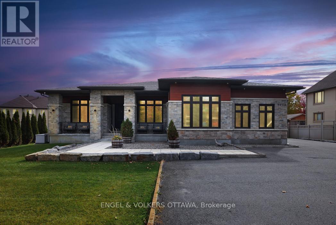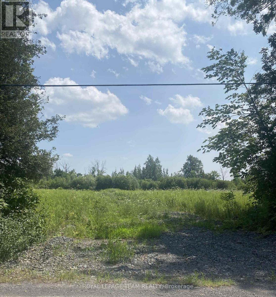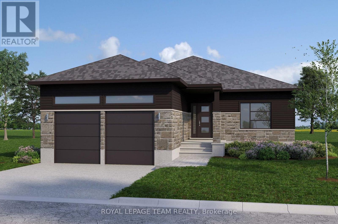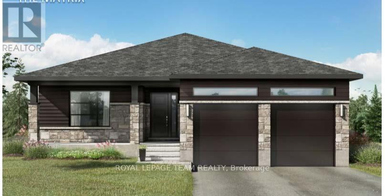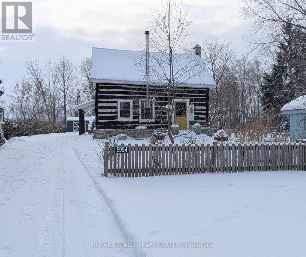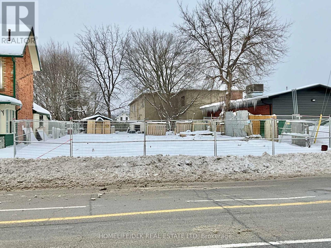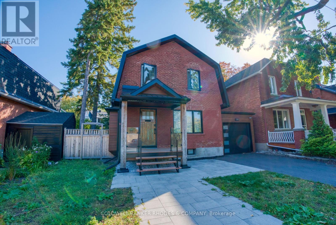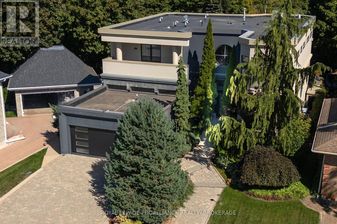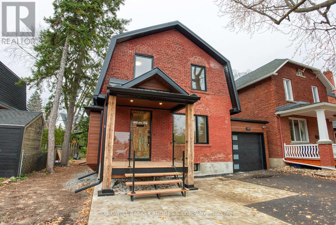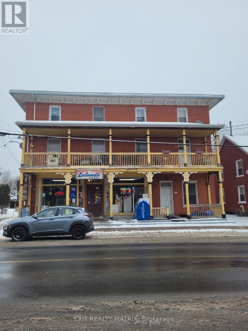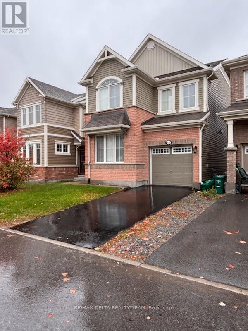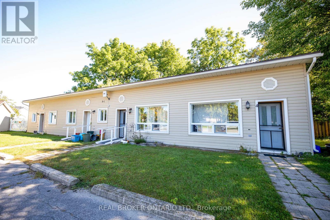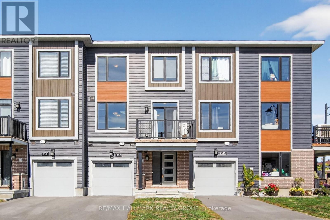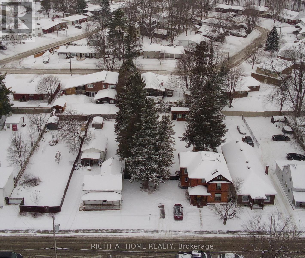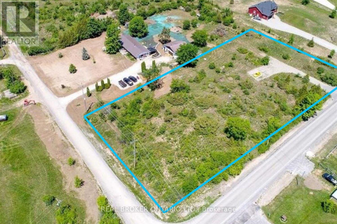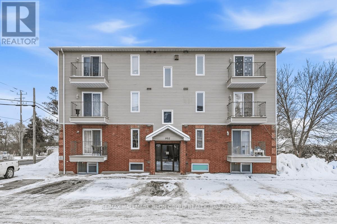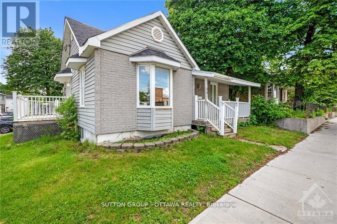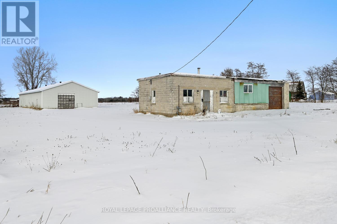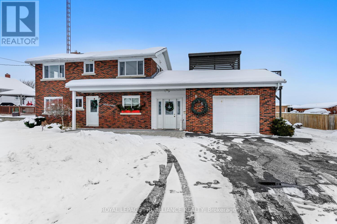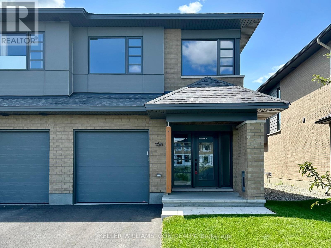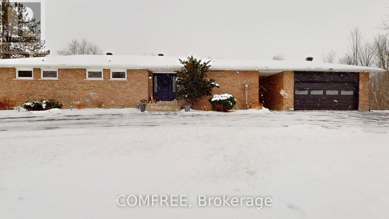309 - 200 Besserer Street N
Ottawa, Ontario
Welcome to The Galleria at 200 Besserer, Downtown living at its finest! Nestled in the heart of the city core, Galleria built by renowned Richcraft Homes in 2009, this unit offers the perfect blend of urban convenience, modern design & a thoughtfully designed floorplan ideal for all savvy buyers! With gleaming hardwood floors throughout, a chefs kitchen with ample counter space, spacious bedroom & a functional den for the perfect home office! This well-managed, sought-after building is just steps from the University of Ottawa, Rideau Centre, LRT, Parliament Hill, the ByWard Market, come make 200 Besserer your next home! (id:28469)
Royal LePage Integrity Realty
504 - 2019 Bank Street
Ottawa, Ontario
This bright and stylish condo at 504-2019 Bank Street offers comfortable urban living with an open layout, contemporary finishes, and large windows that fill the space with natural light. Enjoy a functional galley style kitchen, well-appointed bedroom, and the convenience of ample in-unit storage. Located steps from shops, transit, restaurants, and everyday amenities, with easy access to downtown and major routes. Perfect for professionals or anyone seeking low-maintenance living in a vibrant neighbourhood. 24 hour irrevocable. 24 hours notice for showings. (id:28469)
RE/MAX Hallmark Realty Group
B - 875 Contour Street
Ottawa, Ontario
Welcome to this beautifully custom built 2-year-old semi-detached home located in the highly desirable Trailsedge community of Orléans. Thoughtfully designed with 9-foot ceilings throughout and an impressive 10-foot ceiling in the garage, this home offers a perfect balance of modern style and everyday functionality. The open concept main level is ideal for both entertaining and daily living, featuring a gas fireplace with custom rustic mantel that adds warmth and character to the space. The contemporary kitchen comes with sleek cabinetry, quartz countertops, and a large centre island, making it a natural gathering point for family and guests. Upstairs, two generously sized bedrooms are filled with natural light from floor-to-ceiling windows. The primary suite provides a private retreat with a walk-in closet, spa inspired ensuite, and Juliet balcony, perfect for enjoying fresh air and quiet moments. The fully finished lower level expands the living space with a fourth bedroom, full bathroom, and rec room, ideal for guests, a home office, or additional family space. Built with energy efficiency in mind, the home features upgraded insulation and high-efficiency systems, and remains covered under Tarion Warranty for added peace of mind. Quality finishes include hardwood flooring on the main level, tile in wet areas, and carpeted bedrooms for added comfort. Lightly lived in and meticulously cared for, this move in ready home is located in a family friendly neighbourhood close to parks, schools, and amenities. Book your private showing today. (id:28469)
Royal LePage Integrity Realty
109 - 111 Richmond Road
Ottawa, Ontario
111 Richmond Rd - 8271 Sq ft of retail space - currently separated into 6 bays. Currently 4 Bays are rented to Strawberry Blonde, Cooper Alley, BetterU Fitness and Gallery Elder. Please contact Mike Scerbo for Rent rolls . (id:28469)
Fidacity Realty
8 - 951 Wilson Avenue
Toronto, Ontario
Rarely offered 3 units with versatile functionality and use in a great business complex. Incredible access to highways 401 & 400, Allen Rd, New Humber River Hospital, and TTC stop directly Infront of complex and over 100 parking spots. BASEMENT IS OWNED. 3 separate units netting over 4500 sq/ft w 10 ft ceilings. Currently converted to 1 unit with 1 kitchen, 4 bathrooms, 13 cubicles, 7 offices, 2 board rooms, lunch room, and open basement area WITH RAISED COMPUTER FLOOR. Perfect for professional services firms, medical practices, showrooms, call centers and more. Lots of storage available throughout. Outfitted with 3 phase electrical, independent panels and mechanical per grade and upper level unit. Please see attached 3D walkthrough in extras (id:28469)
Exp Realty
4329 E.r. Orser Drive
Frontenac, Ontario
Move-In Ready 3-Bedroom Home in a Quiet 55+ Community known as Meadowoods Park - Spacious, Sunny & Low-Maintenance! Welcome to easy living in this beautifully maintained 3-bedroom mobile home located on a nice level lot in a friendly adult (55+) park. This move-in ready property offers a thoughtful layout, quality updates, and a low-maintenance lifestyle on leased land-perfect for year-round living. Property Highlights: Open-concept living room & kitchen-ideal for entertaining, Separate formal dining room, Vaulted ceilings in the living room and spacious primary bedroom, 3 bedrooms - large primary bedroom, Freshly painted interior & new carpet in bedrooms, Metal roof & vinyl siding for easy upkeep, Large storage shed for all your tools and extras, Covered porch leading to carport + sunny south-facing open deck. This home offers a peaceful outdoor setting with sun-perfect for morning coffee, gardening, or just enjoying the fresh air. The adult community is located just minutes from Verona, residents will enjoy nearby access to grocery store, a pharmacy, restaurants, gas stations, multiple lakes, and an 18-hole golf course. The city of Kingston is just a 30-minute drive away, offering even more amenities while allowing you to enjoy the peacefulness of a well-established community. Truly turnkey-just bring your furniture and settle in! (id:28469)
RE/MAX Finest Realty Inc.
82 Lilac Circle
Haldimand, Ontario
Stylish 3-Bedroom, 3-Bath Home in the Heart of HaldimandNestled in a quiet, family-oriented neighborhood, this beautiful detached home offers the perfect combination of comfort, elegance, and convenience. The bright, open-concept main level boasts a sleek kitchen with stainless steel appliances, generous cabinetry, and a seamless flow to the dining and living areasideal for both relaxed family evenings and lively gatherings. Upstairs, the primary suite serves as your personal retreat, featuring a walk-in closet and a beautifully appointed ensuite. Two additional bedrooms provide flexibility for a growing family, guests, or a home office, all supported by a full main bathroom. Laundry is conveniently located on the upper level.Complete with an attached garage and welcoming curb appeal, this home is just minutes from excellent schools, parks, scenic trails, and quick highway access for easy travel to Hamilton, Brantford, and the GTA. Whether youre starting out or moving up, it offers modern design, a functional layout, and a sought-after location in one of Haldimands most desirable communities. Dont miss the chance to call this exceptional property yoursbook your private showing today. (id:28469)
Lotful Realty
606 - 1171 Ambleside Drive
Ottawa, Ontario
This bright and spacious corner unit features 2 bedrooms, 1 bathroom, and two oversized balconies that seamlessly extend your living space outdoors. The open concept living and dining areas are finished with hardwood flooring, while the thoughtfully designed kitchen offers ample counter space and cabinetry. Both bedrooms are generously sized and filled with natural light.Residents of Ambleside II enjoy an impressive list of amenities, including an indoor pool, sauna, fitness centre, workshop, squash courts, outdoor BBQ area, party room, and guest suites. Added conveniences include secure underground parking, a storage locker, and the practicality of in suite storage.The location is hard to beat. The upcoming LRT station will make commuting effortless whether by train, bike, or on foot. Outdoor lovers will appreciate the easy access to the Ottawa River and NCC pathways, perfect for walking, cycling, and year round recreation. Everyday essentials are just minutes away at Lincoln Fields Shopping Centre, with groceries, restaurants, and shops all within a short stroll.The condo fees include heat, hydro and water. (id:28469)
Engel & Volkers Ottawa
2 - 550 Guy Street
Ottawa, Ontario
Welcome to this stunning 3-bedroom, 2-bathroom luxury apartment, developed by Blueprint Builds. Available March 1st, the appartment is offering a spacious 1,375 sq. ft. open-concept floor plan with premium finishes and modern conveniences throughout. Key Features: Contemporary open-concept layout with 9' ceilings and large windows, Updated kitchen and bathrooms with premium fixtures, Quartz countertops, hardwood and tile flooring, Stylish kitchen peninsula with breakfast bar, Stainless steel appliances included, In-unit laundry and dedicated mud room, Two private balconies for outdoor relaxation, Optional one parking space in shared driveway for $200/month. Included: Internet, water, water tank rental, Not included: Hydro and gas. Located in a mature urban neighbourhood in Ottawas East End, close to St. Laurent Shopping Centre, Retail plazas, restaurants, and medical centres. Easy access to Highway 417 and public transit. All essential amenities within a short drive (id:28469)
Tru Realty
464 Pembroke Street W
Pembroke, Ontario
Timeless 6000 square foot, 3 storey Victorian mansion retro fitted to upscale office space with 17 offices. Totally renovated from top to bottom with care to keep the original 1890 charm. The entire building was gutted down to the studs and bricks and then built back with modern insulation, plumbing, wiring, thermal pane windows, drywall, trim, fixtures, 50 year asphalt shingles new curbed parking lot, landscaping etc. Total electricity for 2024 was $2437. Heating is efficient as well with 2024 total cost being $2728. One major benefit to the property is the ample parking with access to Munro Street and Pembroke Street. (id:28469)
RE/MAX Pembroke Realty Ltd.
424 Laurier Street
Clarence-Rockland, Ontario
Exceptional opportunity to acquire a high-growth infill development site in the heart of Rockland's rapidly expanding mixed-use corridor. Situated on a large 86 ft x 277 ft lot (0.55 acres), this property offers outstanding potential for rezoning to medium-density residential or mixed-use commercial, with preliminary concepts supporting up to 16-21 residential units and professional office or retail space on the ground level.Surrounded by established commercial, industrial, and residential developments, the property benefits from excellent visibility, direct access to municipal services, and a walkable location near shopping, schools, restaurants, and the Rockland Golf Club. Developers will appreciate the property's flat topography, deep lot, and proximity to key amenities, which make it ideal for multi-residential construction with ample parking or underground options. The City of Clarence-Rockland has expressed support for intensification along Laurier Street, positioning this property perfectly for future growth and exceptional ROI. Whether you're an investor looking to capitalize on Rockland's expanding housing demand or a builder ready to bring a visionary project to life, 424 Laurier Street represents one of the last remaining large parcels along this corridor - a limited-time opportunity to secure a site with tremendous upside potential. (id:28469)
Right At Home Realty
1005 Laurier Street
Clarence-Rockland, Ontario
Welcome to unit 302 at 1005 Laurier. This property is a great start for any first time home buyers, retires or even the investor looking to add some property to their portfolio. Unit offering 1 assigned parking spots (#7). Located on the third level, this unit offers a great balcony view while being located steps away from the assigned parking spots & just a few minutes away from all amenities. Great open concept dining/living room with 2 good size bedrooms, modern renovated full bathroom, modern gourmet u-shaped kitchen with plenty of cabinets and counter space. forced air natural gas heating with wall unit air conditioning. Laundry facilitiesin unit with washer/dryer included. Book your private showing today!!! (id:28469)
RE/MAX Hallmark Realty Group
16403 County Rd 36 Road
South Stormont, Ontario
Great building lot just minutes from the City close to Long Sault. Lot has good dug well, a holding tank for sewage which has a possibility of being used as your septic tank if installing septic (would have to be confirmed). Power already running to lot and 2 driveway's to choose from - one on each side of the lot. There is a large shed on property which is included. This hillside lot may be suitable for a walkout basement home but also has large flat area to build a conventional home as well. (id:28469)
Century 21 Shield Realty Ltd.
1503 - 20 Daly Avenue
Ottawa, Ontario
Welcome to Suite 1503 at ArtHaus, 20 Daly Avenue, in the heart of Sandy Hill. This approximately 656-square-foot condo (per MPAC) with parking is a serene sanctuary perched above Le Germain Hotel. Situated on the quiet Arts Court side of the building. Facing west, this suite offers an unparalleled blend of comfort & elegance. Step into a modern space thoughtfully designed for both functionality & style. The contemporary living area offers panoramic views of the core. The spacious bedroom provides a delightful view of Parliament Hill a rare & stunning feature to wake up to. The kitchen & bathroom are outfitted w contemporary finishes, ensuring both style & ease of living. Engineered hardwood throughout & meticulous attention to detail, this suite is the epitome of urban luxury. Residents enjoy the exceptional maintenance of this low-density building, including the unique perk of having your door cleaned weekly. Elevators are rarely shared, adding to the sense of exclusivity & privacy. ArtHaus is a testament to modern architectural design, seamlessly integrating residential, cultural, & lifestyle. Residents have access to the Firestone Lounge, a sophisticated party room, & a fully equipped gym both conveniently located on the same floor as Suite 1503, yet thoughtfully positioned for maximum tranquility. On the ground floor, a delightful coffee shop, & direct indoor access to the Ottawa Art Gallery. These features make ArtHaus not just a residence but a cultural hub. ArtHaus offers unparalleled convenience. uOttawa is mere steps away, making it ideal for students, faculty, & staff. The Rideau Centre & vibrant Lower Town are right at your doorstep, offering shopping, dining, & entertainment options. For commuters, access to the 417 & King Edward Avenue ensures seamless travel east, west, or north. A modern development nearby will only enhance the already breathtaking panorama that unfolds before you. (id:28469)
Royal LePage Team Realty
7 - 158 Laval Street
Ottawa, Ontario
Be the First to Live in This Stunning Brand-New 2-Bedroom Apartment in Beechwood Welcome to your new home in the heart of Beechwood, just steps from the citys best coffee shops, restaurants, and local charm. This beautifully designed 2-bedroom, 1-bathroom apartment offers the perfect blend of modern comfort and urban convenience.Step inside to a bright, open-concept layout filled with natural light and upscale finishes. The stylish kitchen features custom two-toned cabinetry, gleaming quartz countertops, a spacious island, and stainless steel appliances ideal for cooking and entertaining.You'll love the two generous bedrooms, a spa-inspired full bathroom, and the added bonus of in-unit laundry for ultimate convenience. Located just minutes from downtown and close to transit, this vibrant community has everything you need right at your doorstep. Dont miss this opportunity to call this incredible space home. (Rental Application, Letter of Employment and Credit Score must be submitted before viewings.) (id:28469)
Exp Realty
2465 St Laurent Boulevard
Ottawa, Ontario
Well situated on a high visibility corner in Ottawa business park, comprises almost 16,000 sf office space available. Featuring 176 parking spaces. Large second floor office suite that can convert into enclosed private offices and large boardroom with carpets, hardwood floors, vinyl floors, full kitchen area and a huge open/flex area. This turnkey space benefits from extra large windows on all 4 sides of the building making it filled with natural light. With 2 entrances, it is possible to demise the current space into units. The building has been well maintained and updated. Tenants benefit from plenty of free tenant and visitor parking, shared bathroom facilities, plus a shower room for tenants, an elevator ensuring accessibility. $16.00/SQFT Plus $16.00/SQFT additional rent (Includes CAM, Realty Taxes, Building Insurance, and in-suite cleaning). Extra large windows throughout ensure all areas are filled with natural light. 24 hours notice required for all the showings. (id:28469)
RE/MAX Boardwalk Realty
616 - 238 Besserer Street
Ottawa, Ontario
Practically brand new and absolutely stunning! This spacious 2-bedroom, 2-bathroom corner unit boasts floor-to-ceiling windows that flood the space with natural light and offer a sleek urban backdrop. The modern kitchen is beautifully appointed with contemporary finishes, ample cabinetry, and plenty of counter space - perfect for both everyday living and hosting friends. Set in a fully loaded building, residents enjoy first-class amenities including a fitness centre, indoor pool, party room, and an expansive outdoor terrace with BBQs. Designed with an elegant, modern feel, this condo combines upscale finishes with the comfort and convenience of downtown living. Includes underground parking and comes fully furnished. (id:28469)
RE/MAX Hallmark Realty Group
2305 - 81 Wellesley Street E
Toronto, Ontario
SHORT/LONG TERM - FULLY FURNISHED - All you need is your suitcase!! Bright, Spacious & Private - 1 Bed and 1 Bath condo, bright and spacious unit, Interior is 670 sq ft, and the exterior is 1000 sq ft. Unit comes with all appliances, fully furnished, including linens and bedding. Downtown Toronto location (Yonge and Wellesley St), one block to the subway, shops, grocery stores, and many restaurants. Personal use items and ongoing cleaning supplies not included. No patio furniture included. Parking is available for extra, key fob deposit of $200 refundable once returned in working condition. (id:28469)
Comfree
302 - 308 Second Street E
Cornwall, Ontario
Welcome to 308 Second St. East, located in the desirable Panoramic Towers high-rise in Cornwall. This third-floor condo features a bright one-bedroom layout with a modern 3-piece bath including a large walk-in shower, a functional galley kitchen with fridge, stove and combination microwave/hood fan, and an open living/dining area with luxury vinyl flooring throughout no carpets. Step out to your spacious northwest-facing balcony to enjoy the view. The condo offers excellent value with fees that cover hydro, water, building insurance, maintenance, a reserved parking spot and private storage locker. Residents enjoy outstanding amenities including a grand lobby, meeting and games room with full kitchen and pool table, fitness centre, outdoor pool with patio, and convenient laundry facilities. Ideally located just blocks from downtown shopping and restaurants, and close to the scenic waterfront with parks, municipal pool and curling club, this is an excellent opportunity for comfortable condo living. Book your private viewing today. (id:28469)
RE/MAX Affiliates Marquis Ltd.
804 - 195 Besserer Street
Ottawa, Ontario
Welcome to the heart of Ottawa! This fully furnished beautiful open concept unit 1-bedroom & den unit provides you with a total of over 650 sqft. It features a bright living area with floor to ceiling windows. The open concept kitchen overlooks spacious living room and dining room. Stainless steel appliances , a south facing balcony, in unit washer / dryer. Walking distance to Ottawa's attractions such as the parliament, the University of Ottawa, shopping centers, the Byward market and also public transportation. This Claridge building features an indoor pool, a workout gym and a party room. No pets. No smoking. (id:28469)
Engel & Volkers Ottawa
64 Mclean Street
Renfrew, Ontario
Spacious 3-Bedroom 1.5-Storey Home for Rent in a Tranquil Setting. Discover this charming 3-bedroom, 1.5-storey home located in a quiet neighborhood, perfect for families seeking peace and comfort. This inviting property features a large yard complete with a rear deck, ideal for outdoor gatherings and relaxation. With three parking spaces, you'll have plenty of room for vehicles and guests. Inside, you'll find beautiful hardwood floors that add warmth and character to the living spaces. The eat-in kitchen is perfect for family meals, while the cozy family room invites you to unwind after a long day. The main floor hosts a convenient bedroom, along with a modern 4-piece bathroom. Upstairs, you'll find two additional generously-sized bedrooms, providing privacy and space for everyone. The finished basement offers a versatile rec room featuring a gas fireplace, a bonus room perfect for a home office or gym, a 3-piece bathroom, and ample storage space. This home is heated with natural gas and equipped with central air conditioning for year-round comfort. Included appliances are a fridge, stove, washer, and dryer. Rent: $1950 per month plus utilities. Lease: 12-month lease required. Restrictions: No Pets and NO Smokers, please. Application Process: Rental application, references, and credit check are required. Availability: Flexible, Don't miss out on the opportunity to make this lovely home your own! (id:28469)
RE/MAX Metro-City Realty Ltd. (Renfrew)
600 Sunbeam Private
Ottawa, Ontario
Welcome to this popular end unit in a highly sought-after 55+ Adult Life Lease Community, Note only 2 people can occupy the homes. This home offers exceptional value, comfort, and worry-free living.The Birch model(940 SQ Ft). Priced at $319,900, this bright and inviting home features a thoughtful layout and numerous recent updates, including a furnace Apprx (2021), central air (2025), rented water conditioner (2025), and an owned hot water tank (2025), fridge, stove & microwave 2021. A convenient maintenance plan for the furnace, A/C, and rented water conditioner is currently $64.13/month. Residents enjoy a secure and peaceful lifestyle with a monthly life lease fee of $756, which covers property taxes, building insurance, water, caretaker services, exterior landscaping, snow removal, management fees, and contribution to the reserve fund-offering truly comprehensive, turnkey living. This community is ideal for those seeking affordability, low maintenance, and a warm, friendly environment. Don't miss your opportunity to enjoy comfortable living in this welcoming neighbourhood. (id:28469)
RE/MAX Hallmark Realty Group
475 Pioneer Road N
Merrickville-Wolford, Ontario
This beautiful Lot is 3.59 acres located just outside the historic town of Merrickville. This lot is sloping to the back, which is perfect for a walkout basement It is mostly cleared with some nice trees to the side in front. This lot is priced to sell. (id:28469)
Royal LePage Team Realty
1296 Bankfield Road
Ottawa, Ontario
Live your Luxury in Manotick! Crafted by Woodstruct Construction in 2018, this custom bungalow harmonizes quality design, refined finishes and a perfected layout for daily living and sophisticated entertaining. Expect to be wowed by the exquisite detail and workmanship - 10 ft ceilings, natural maple & walnut accents, stunning hardwood flooring and the expansive south-facing windows where the sunlight pours in throughout the day. A showpiece kitchen with quartz counters, a statement island, walk-in pantry, and Bosch suite (gas cooktop, oven, convection oven/microwave, dishwasher) finished with USB outlets and reverse-osmosis water. Relax in the serene primary retreat with dual walk-ins and a spa-level 5-piece ensuite. Four of the five bedrooms enjoy private ensuites; a fifth bedroom flexes as an office, den or organized storage room. Downstairs, a thoughtfully finished, apartment-style level-also accessible from the insulated two-car garage supports multi-generational living with a gym, living and dining areas, office, theatre room and a wet bar rough-in.The backyard living space offers a low-maintenance irrigated yard. Perfect for entertaining in the large gazebo, the oversized solarium, or hot tub; the fenced lot and trees allow for privacy with minimal neighbouring presence. ENERGY STAR heating/cooling/water with Wi-Fi controls, triple-pane front windows, manifold plumbing with individual shut-offs, UV water treatment with softener/iron, high-end two-bed septic, generator with automatic transfer switch, EV outlet, built-in speakers and digital alarm. Eight-foot solid-core Cambridge doors, crown/baseboard and window trim. Minutes to Manotick Village and Hwy 416 with an easy commute to downtown-perfect for the buyer who values craftsmanship, luxury, and design. (id:28469)
Engel & Volkers Ottawa
Lt 2 Harmony Road E
North Dundas, Ontario
Build your custom dream home on Lot 2 in Winchester's Orchard Grove Development, a large 1 acre site close to the quaint and vibrant town of Winchester and the City Ottawa. Envision starting your day in modern elegance with cozy comforts, surrounded by peaceful nature. This property offers ample tree coverage to ensure privacy, complemented by an apple orchard landscape throughout the development. There is already a tested new well on the property making it easier to develop your land. Take advantage of this exceptional opportunity to build your future home in an idyllic setting. (id:28469)
Royal LePage Team Realty
Con7lt2 Bolton Road
Merrickville-Wolford, Ontario
Check this out a beautiful new home - The Maxime - for an affordable price this stunning 1400 square-foot new bungalow offering three bedrooms, two full bathrooms, 9 foot ceilings and an open concept plan. Nestled on a 3.58 acre lot this home is a perfect blend of temporary design and rural charm. This plan is bright and spacious with a large chefs kitchen. It offers a covered deck which extends off the living room, perfect for enjoying the fresh country air This new build is by Moderna Homes. This gives you a chance to pick your own furnishings to plan your dream home. (id:28469)
Royal LePage Team Realty
475 Pioneer Road
Merrickville-Wolford, Ontario
Welcome to the stunning new (to be built) model - The Matrix - with walkout basement. This Fabulous Lot is 3.59 acres, high and dry with a slope, that gives you a fantastic view this also accommodates the walkout basement. This home features two bedrooms, two full bathrooms, open concept floor plan 9 foot ceilings and premium finishes throughout. Crafted by Moderna homes design, a reputable family run business This beautiful Lot and Home is situated in the scenic Snowdons corners area, just outside the historic village of Merrickville. This home offers the fine balance of luxury and affordability. (id:28469)
Royal LePage Team Realty
Lt 3 Armstrong Road
Merrickville-Wolford, Ontario
Home to be built** - Welcome to your new home just minutes to the historic town of Merrickville. This lot offers a perfect blend of convenience and tranquility surrounded with beautiful trees and landscape, the perfect backdrop for this three bedroom two bathroom modern open concept brand new house. This beautiful and affordable model is called the Matrix. This model has High quality finishes throughout, ensuring that every detail of this home speaks to modern elegance and practicality. Built by Moderna homes design, a family operated company renowned for their expertise and attention to detail. Moderna is proud to be a member of the Tarion home warranty program, energy star and the Ontario home builders association, Call for more information. (id:28469)
Royal LePage Team Realty
Lt 2 Armstrong Road
Merrickville-Wolford, Ontario
Home to be built** The Bailey - Welcome to your dream home just minutes from the historic town of Merrikville. This lot offers a perfect blend of convenience and tranquility surrounded with beautiful trees and landscape, the perfect backdrop for this three bedroom two bathroom modern open concept brand new house. This model is called the Matrix; it has High quality finishes throughout, ensuring that every detail of this home speaks to modern elegance and practicality. Built by Moderna homes design, a family operated company renowned for their expertise and attention to detail. Moderna is proud to be a member of the Tarion home warranty program, energy star and the Ontario home builders association. Call for more information. (id:28469)
Royal LePage Team Realty
5954 Ottawa Street
Ottawa, Ontario
19th-century soul meets 21st-century luxury in this breathtaking original log home located at 5954 Ottawa Street in the vibrant and growing community of Richmond. While this residence retains its historic presence, it feels 'larger than it looks' thanks in part to an addition at the rear. All living amenities (bedrooms, full bath, laundry and living area) are offered on the main level for those looking for a one story living solution. Enter through a mahogany arched door masterpiece into a foyer with custom storage solutions that continue with custom built-ins throughout the home. The heart of the home is an open concept living area integrating an up to date kitchen design including eat-in island solution, a dining room with custom corner seating and living room with cozy woodstove and more custom built in cabinets. This area also boasts a new Dutch front door ('20) Accoya screen door. The second level offers a large bedroom, full bath and convenient office/den that offers more flexible space for those who need it. Inside room entry is via gorgeous solid oak doors ('20-'23). This home has been upgraded for total peace of mind, a few highlights include a new septic system '20, A/C '19, wood stove '17, water treatment system including reverse osmosis '17, log restoration ('22-'23), Hot water tank (owned - '18), generator circuit ('18) and more. Outside, the property shines with a stunning new cobblestone front patio, new side porch siding decking and ceiling ('25), and new gardens and custom potting shed ('24). Living here means enjoying the peace of a historic village with almost all new amenities and benefiting from the rapid development and amenities of the new Richmond. Property taxes are based on the City of Ottawa estimator and all renovations have been executed with an eye for longevity and aesthetic excellence. Note the sanitation centre in the kitchen offers all necessary wiring and plumbing for your dishwasher. New survey '21. (id:28469)
Royal LePage Team Realty
46-48 Pearl Street W
Brockville, Ontario
Opportunity knocks ! Check out this oversized 50' x 150' residential lot in the heart of Brockville...walking distance to historic downtown district, the magnificent St. Lawrence River, parks and trails, a handy location next to a small plaza with convenience store and gas bar, nearby coffee shop and full service retail pharmacy. Previously occupied as 2 semi detached units with municipal water/sewer and natural gas and hydro services, this vacant lot presents an exceptional opportunity for those seeking to build their dream home or explore the potential for a multi unit investment property. With proximity to Via Rail and Highway 401, a myriad of amenities including shops, restaurants, cultural attractions, schools, hospital and health services, public transit and more, convenience and location are optimized. Don't let this chance slip away-seize the opportunity to create your vision in the City of the 1000 Islands! (id:28469)
Homelife/dlk Real Estate Ltd
221 Third Street W
Cornwall, Ontario
Welcome to 221 Third Street West, a charming 5-year-old custom-built townhouse bungalow, thoughtfully designed for high-density living. Featuring 5 bedrooms and an attached garage, this home is ideally located across from a peaceful park and just steps from Cornwall's vibrant downtown core. This low-maintenance property offers convenient main-floor living, making it an excellent choice for first-time buyers, retirees, or those looking to downsize without sacrificing location. The bright and functional layout includes a cozy living space with everything you need within reach. Outside, the fully fenced yard is perfect for summer BBQs and get-togethers. Whether you're walking to nearby shops, enjoying local dining, or relaxing at the park across the street, this home blends lifestyle and convenience in a well-loved neighbourhood. Balance of new home warranty remains, with approximately two years still in place. (id:28469)
Century 21 Shield Realty Ltd.
191 Springfield Road
Ottawa, Ontario
Welcome to 191 Springfield Road, a beautifully renovated single-family home in the highly sought-after neighbourhood of Lindenlea. This move-in ready property offers three bedrooms, two full bathrooms, and blends modern updates with the charm of this historic community. The home has been thoughtfully updated in 2023 with a brand new kitchen, renovated bathrooms, new windows, refinished hardwood floors, upgraded insulation, as well as a new furnace and central A/C, ensuring comfort and efficiency for years to come. The finished basement provides a bright recreation room and a full bathroom, while the generous backyard is perfect for children to play, entertaining guests, or enjoying family dinners. Parking is convenient with both a garage and an additional driveway space. Just steps away are excellent schools, parks, playgrounds, and public transit, while nearby Beechwood Avenue offers a vibrant mix of shops, cafés, and restaurants. Outdoor enthusiasts will appreciate the easy access to walking and cycling paths along the Rideau and Ottawa rivers, tennis courts, and the NCC River House for summer swims. The area is also rich in history, with landmarks such as Rideau Hall and the Prime Minister's residence close by, and downtown Ottawa just a few minutes commute away. With its extensive renovations, ideal location, and strong sense of community, this home is a rare opportunity to live in one of the city's most charming and connected neighbourhoods. (id:28469)
Coldwell Banker Rhodes & Company
3 Authors Lane
Kingston, Ontario
A rare blend of luxury, comfort, and family-focused design-this custom-built masterpiece in Kingston's Calvin Park has it all. Located on a quiet cul-de-sac just minutes from Lake Ontario's waterfront trails, this 4+1 bedroom, 6-bath home offers over 6,000 square feet of sophisticated living, tailor-made for modern families. The striking two-tone exterior is elevated by newly refreshed stucco (2024), while the interior showcases expert craftsmanship with rich custom mouldings, elegant panel work, and impeccable finishes. The 2-car garage has been fully drywalled and painted for a clean, polished look. On the lower level you will find flexibility meets function: it features a spacious bedroom, full bath, family room, wet bar, and a comfortable area for children to play-ideal for families who need adaptable space that grows with them. Upstairs, the primary suite is a true retreat with a walk-in closet and a luxurious ensuite featuring a professionally restored marble countertop (2024). Step outside into a private backyard oasis where an inground pool with cascading waterfalls is framed by stone walls and a new safety fence. A stone patio and backyard handrail create an ideal setting for outdoor entertaining and relaxed family time. This home has been extensively updated inside and out: new pool pump and irrigation controller (2024), outdoor AC unit (2023, with warranty), dual furnace heat exchanger replacements, and a new hot water tank (2024). Smart Nest thermostats and an upgraded security system add everyday ease and peace of mind. Close to Queen's University, KGH, and vibrant downtown Kingston, this home balances thoughtful luxury with family-first comfort-an exceptional space to grow, gather, and thrive. (id:28469)
Royal LePage Proalliance Realty
191 Springfield Road
Ottawa, Ontario
Welcome to 191 Springfield Road, a beautifully renovated single-family home in the highly sought-after neighbourhood of Lindenlea. This move-in ready property offers three bedrooms, two full bathrooms, and blends modern updates with the charm of this historic community. The home has been thoughtfully updated in 2023 with a brand new kitchen, renovated bathrooms, new windows, refinished hardwood floors, upgraded insulation, as well as a new furnace and central A/C, ensuring comfort and efficiency for years to come. The finished basement provides a bright recreation room and a full bathroom, while the generous backyard is perfect for children to play, entertaining guests, or enjoying family dinners. Parking is convenient with both a garage and an additional driveway space. Just steps away are excellent schools, parks, playgrounds, and public transit, while nearby Beechwood Avenue offers a vibrant mix of shops, cafés, and restaurants. Outdoor enthusiasts will appreciate the easy access to walking and cycling paths along the Rideau and Ottawa rivers, tennis courts, and the NCC River House for summer swims. The area is also rich in history, with landmarks such as Rideau Hall and the Prime Minister's residence close by, and downtown Ottawa just a few minutes commute away. With its extensive renovations, ideal location, and strong sense of community, this home is a rare opportunity to live in one of the city's most charming and connected neighbourhoods. (id:28469)
Coldwell Banker Rhodes & Company
143-145 Main Street E
Champlain, Ontario
Own a piece of Vankleek Hills history! Built in the mid 1800s this charming investment opportunity awaits. discover this 5 unit red brick building with its original gingerbread charm. With its prime location and walking distance to all shops, restaurants, parks & curling club. Currently fully rented with main floor commercial space, 2nd floor unit with 3 bedrooms and 3 units on the 3rd floor, each unit has its own hydro meter and hot water tank, tenants pay utilities. Please allow 48 hours notice for all showings. (id:28469)
Exit Realty Matrix
66 Escallonia Court
Ottawa, Ontario
Beautiful 4-Bedroom Family Home in a Prime Location! Step inside this elegant and thoughtfully designed home offering 4 bedrooms and 2.5bathrooms. The spacious open-concept layout on the main level is ideal for both relaxing and entertaining. A stylish kitchen anchors the space, featuring quartz countertops, a large centre island, and premium stainless-steel appliances, all overlooking the inviting living and dining areas filled with natural light. A versatile flex room on the main floor provides endless possibilities-perfect as a home office, children's playroom, or reading nook. Upstairs, retreat to the generous primary suite complete with a walk-in closet and a luxurious ensuite boasting a freestanding tub, and glass shower. Three additional bedrooms, a full bath, and a convenient laundry room offer comfort and practicality for family living. The basement is framed and ready for your final touch. ample storage. The fenced in yard is enhanced by a beautiful interlock patio . Set in a welcoming neighbourhood close to top English and French schools, scenic parks, shops, and public transit. 24hr Irrev. 24 hours notice (id:28469)
RE/MAX Delta Realty Team
341 New Street
Edwardsburgh/cardinal, Ontario
Discover a rare and remarkable investment opportunity with this fully tenanted, well-maintained solid 4-plex, ideally located just two blocks from the scenic St. Lawrence River in the charming community of Cardinal.This property delivers impressive cash flow and features four well-appointed units-two generous 2-bedroom suites and two inviting 1-bedroom units. Each tenant enjoys the convenience of separately metered hydro, in-unit laundry, and their own fenced backyard, offering a blend of comfort and privacy rarely found in multi-unit buildings.Adding even more value, the property includes four individual storage units, perfect for seasonal items or additional tenant needs. There's also ample parking for all residents.With its strong rental demand, thoughtful layout, and prime location, this 4-plex stands out as an investment with long-term upside. Whether you're expanding your portfolio or stepping into multifamily ownership, this property checks all the boxes for a smart, reliable, and high-yield asset with over 9% cap rate. (id:28469)
Real Broker Ontario Ltd.
342 Raheen Court
Ottawa, Ontario
Move-in ready and filled with natural light, this 2023-built 3-storey townhome at 342 Raheen Court offers modern living in Barrhaven's popular Half Moon Bay community. Featuring 2 bedrooms, 2 bathrooms, and parking for 3, this home is designed with both style and comfort in mind. The main floor has open-concept living and dining with hardwood flooring, plus a sleek kitchen with quartz counters, stainless steel appliances, and a breakfast bar that opens to a private balcony. Upstairs, two spacious bedrooms and full bath include a primary with walk-in closet. South-facing windows brighten every level. Located steps from parks, schools, shopping, and transit, this rental offers the perfect mix of comfort and convenience in one of Barrhaven's fastest-growing neighbourhoods. (id:28469)
RE/MAX Hallmark Realty Group
250 Harrington Street
Arnprior, Ontario
Golden opportunity to purchase this affordable infill building lot located in the heart of Arnprior. Design and build your dream home in one of Arnprior's most sought after neighborhoods, a stone's throw away to all downtown amenities. Unique lot with 29 Feet of frontage that opens up to 37 Feet. 150 Feet deep. Approved by the town for a residential build, survey on file. (id:28469)
Right At Home Realty
00 Rice Road
Elizabethtown-Kitley, Ontario
Your Dream Home Starts Here! Seize this incredible opportunity to build the life you've always imagined on a breathtaking 1.8 acre corner lot at 00 Rice Road Parts 5 & 6, Jasper, Ontario! This prime piece of land is your blank canvas ready and waiting for you to create the home of your dreams. Escape the City & Embrace Country Living. Tired of the hustle and bustle? Find your peace and privacy in this charming, close-knit community, all while staying conveniently near essential amenities. This is the perfect retreat for those looking to enjoy nature, space, and serenity without sacrificing convenience. Endless Possibilities Await! With hydro already on site and an entrance for your future driveway, this property is primed for your vision. Whether you're dreaming of a custom-built estate, a cozy countryside getaway, or a family home filled with memories, this lot is the foundation for your perfect lifestyle. This isn't just land it's a lifestyle. Don't miss out on this rare opportunity to turn your dream into reality! Please note this listing is for the vacant lot. Municipal property taxes have not yet been assessed. (id:28469)
Real Broker Ontario Ltd.
100 - 902 Notre Dame Street
Russell, Ontario
Welcome to this lovely and well-maintained 2-bedroom condo in the heart of Embrun - perfectly located near parks, shopping, schools, and within walking distance to all local amenities. This bright, open-concept unit offers a comfortable and functional layout ideal for investors, first-time buyers, and down-sizers alike.The renovated kitchen features modern cabinetry, ceramic flooring, breakfast bar and updated stainless steel appliances, including a gas oven. The adjoining dining and living areas are filled with natural light and modern pot lights. The unit also features include new remote-control ceiling fans and custom vertical blinds. Both bedrooms are generous in size with laminate flooring throughout, offering a clean and cohesive look. The renovated bathroom showcases a new vanity, backlit mirror, and waterfall shower head. Additional highlights include in-unit stacked laundry with additional storage space, natural gas forced-air heating with central air conditioning and two parking spaces. Whether you're looking for a move-in-ready home or a solid investment opportunity (currently rented at $1,947/month), this property offers exceptional value in a growing community. Enjoy comfort, convenience, and an ideal location right in the heart of Embrun. Don't be too late! Some photos virtually staged. (id:28469)
RE/MAX Hallmark Pilon Group Realty
846 St Laurent Boulevard
Ottawa, Ontario
Hardwood, The cheapest detached home on the market. Overall, it's in decent shape. Needs a little TLC on the inside. Conveniently located: walking distance to St.Laurent Mall. Catch public transit from your doorstep (no more waiting in the cold). If you don't mind an interior that's a little rough around the edges, the value here is unbeatable., Flooring: Carpet Wall To Wall (id:28469)
Sutton Group - Ottawa Realty
608 Froom Road
Edwardsburgh/cardinal, Ontario
Welcome to this exceptional 2.5-acre building lot, offering versatility, history, and potential. One of the standout features is the impressive 40 x 100 steel frame building AND originally a circa (1949) one-room schoolhouse, later transformed into a massive workshop. This unique structure offers abundant possibilities for storage, workspace, or creative projects.The building is equipped with a gas line and a newer electrical panel. While there is currently no well or septic on the property, the site presents an ideal opportunity to either renovate the existing building or clear it to construct your dream home. The 40 x 100 steel frame building is ideal for storage of all kinds - boats, cars, etc. The combination of both provide endless possibilities. Set in a desirable location within reasonable proximity to essential amenities, schools, and local attractions, this high-and-dry property combines rural charm with everyday convenience. Whether you're a homeowner, entrepreneur, or visionary, this property is ready to bring your plans to life. (id:28469)
Royal LePage Proalliance Realty
2597 North Campbell Road
Augusta, Ontario
This property is an all-inclusive package featuring a spacious 3-bedroom raised bungalow PLUS an established (auto) garage business, ready for its next owner. With the increased desire to work from home since Covid, this is a prime opportunity.The HOME: With approx 2,500 sq. ft. of finished living space, this residence has been lovingly renovated. As you step through the foyer & up a few stairs into the sunken living room, you are greeted by the warmth of the wood burning fireplace & the richness of the beautiful wood flooring. Just a couple of steps up from the living room, you will enter the open-concept kitchen- dining area. The kitchen features ample cherry cabinetry, generous counter space, & an island that transitions seamlessly into the dining area. From here, you have access to a 3-season enclosed porch - an ideal space for entertaining family & friends. Also on the main level is a spacious primary bedroom complete with a 2-piece ensuite & double closets. The additional 2 bedrooms are generous in size and offer ample closet space as well. A lovely 4-piece bathroom featuring a custom-designed shower is sure to be a standout feature.The lower level offers even more living space & newer flooring which includes a large family room, office, storage - utility areas, & laundry. From here, a convenient walk-up leads directly into the oversized two-car garage. Additional features include almost one acre of fabulous property. THE GARAGE - With an established clientele already in place, you can bring your mechanical expertise & step right in.The shop (O/A Augusta Motors) offers 6,000 sq. ft. of space & includes 3 commercial bays, 2 lifts, a compressor room, a paint room, & dedicated parts storage. Its fully equipped & ready for your business needs.Not looking to run a garage? The space is equally well-suited for boat or vehicle storage, or a variety of other uses - the possibilities are numerous. Move-in ready home! Established clientele! It's all set waiting for YOU! (id:28469)
Royal LePage Proalliance Realty
825 Joseph Street
Edwardsburgh/cardinal, Ontario
825 Joseph Street in Cardinal is truly a hidden gem - very different from what you expect from a simple drive-by. Positioned on a lot with excellent river views, this property offers incredible versatility. It is ideal for a blended or multi-generational family, an income-producing legal apt. or in-law suite. From the moment you enter the generously sized foyer/mudroom, the surprises & possibilities begin. The attention to detail & interior design throughout the home is truly remarkable.The main level features a 2-piece powder room and a galley kitchen that flows seamlessly into a spacious dining area. From here, the layout opens into an inviting dining-living room combination, which then extends into a large 3-season enclosed sunroom. Together, these dining, living, and sunroom spaces will undoubtedly become the focal point for entertaining. The tasteful vinyl flooring throughout this level adds to the cohesive and stylish look.Off the living room is a bright and welcoming office/den - perfect for anyone working from home.Upstairs, a staircase leads to three generous bedrooms, including a large primary bedroom with abundant natural light and river views. This level also features an updated 4-piece bathroom and a convenient laundry room. From the laundry area, you can access a phenomenal deck - your personal retreat - ideal for relaxing or entertaining. The deck includes a staircase to the backyard and offers a perfect vantage point to watch ships pass by as you enjoy your morning coffee or evening drink. The lower level offers 749 sq. ft. (MPAC) of additional living space with an open-concept layout that includes a kitchenette, living room, and bedroom area, along with a newly finished 3-piece bathroom. This level also features a pantry/storage area for added convenience. Outside, the property continues to impress with a patio area, storage shed, and a spectacular 89' x 131' back yard - plenty of space for recreation, gardening, or future projects. (id:28469)
Royal LePage Proalliance Realty
168 Unison Street
Ottawa, Ontario
Sunny Bright 4 Bedrooms, 2.5 Bathrooms Townhome for Rent in The Quiet, Prestigious Riverside South Community. This New Built HN End Unit Townhome Comes With Open Concept Functional Layout Main Floor Plus Plenty Space Backyard Boasts a Lot of Upgrades, Including Hardwood Flooring, 9' ceiling, Modern Kitchen Large Island, Upgraded Cabinetry, Quartz countertop. The Second Level Offers 4 Spacious Bedrooms With Plenty of Natural Light, a Huge Primary Bedroom with 4 Pieces En-suite Plus 3 Additional Bedrooms for Family or Work from Home. Spacious Lower Level Finished Area Could be Home Office, Workout, Recreation. This Home is Perfect for a Small Family to Reside, Close to School, Public Transportation, Grocery. Photos Taken from previous listing, Stainless Kitchen Appliances and Custom windows blinds installed. (id:28469)
Keller Williams Icon Realty
1500 Du Golf Road
Clarence-Rockland, Ontario
Discover this spacious open-concept bungalow offering over 1,860 sq ft on the main level, featuring 4 bedrooms and two 3-piece bathrooms. The main floor has been freshly painted (2025) and features pot lighting throughout, a large living and dining area, and a convenient main-floor laundry room. The generous primary bedroom includes a walk-in closet and a 3-piece ensuite. Recent 2025 upgrades include: new heat pump, new hot water tank, new water treatment system, new kitchen and laundry appliances (refrigerator, stove, dishwasher, washer and dryer), and a new garage door with track and motor. The property also features an additional stone driveway suitable for a trailer or RV. Enjoy abundant natural light, a comfortable 3-season sunroom, and two wood-burning fireplaces-one on the main level and another in the lower-level family room. A well-designed home offering ample space and practical updates throughout. (id:28469)
Comfree

