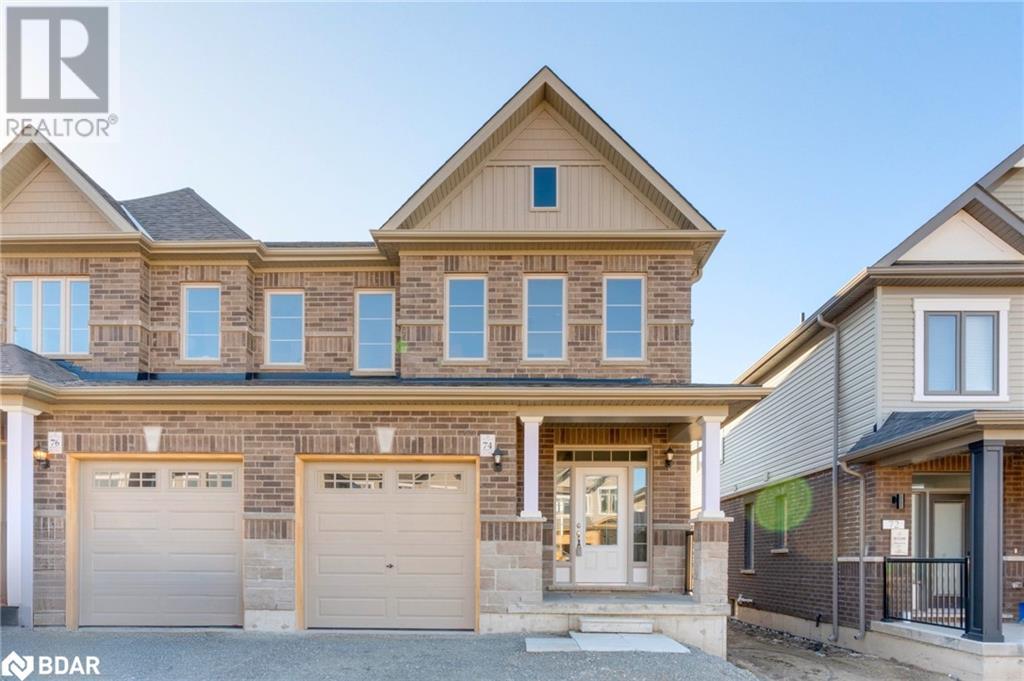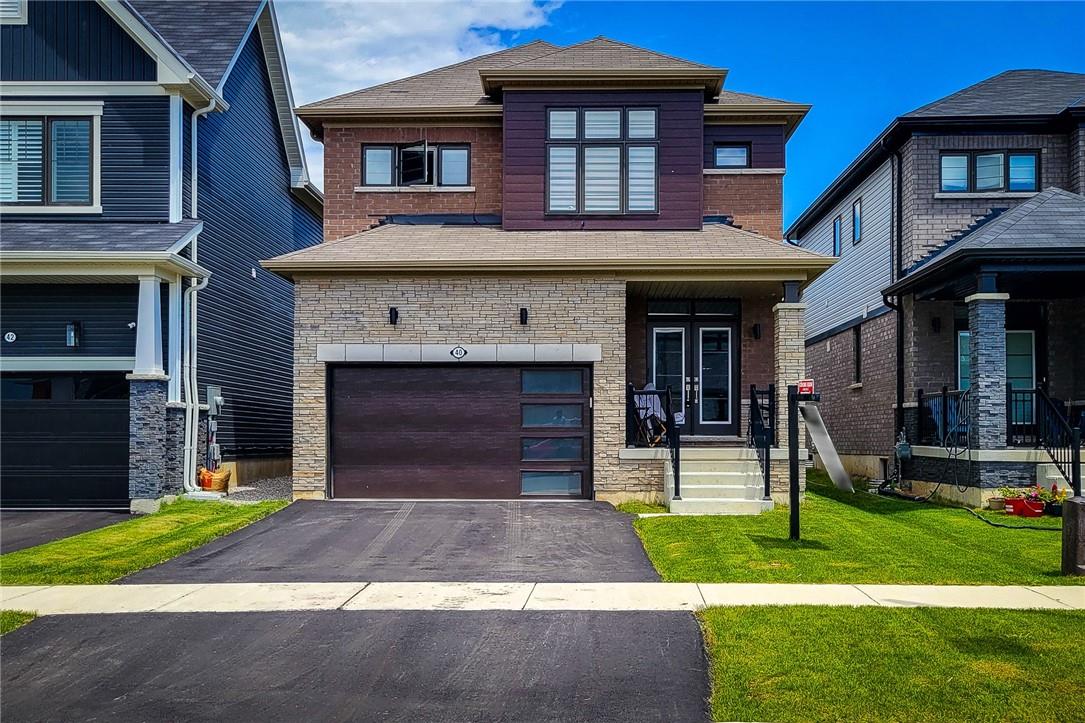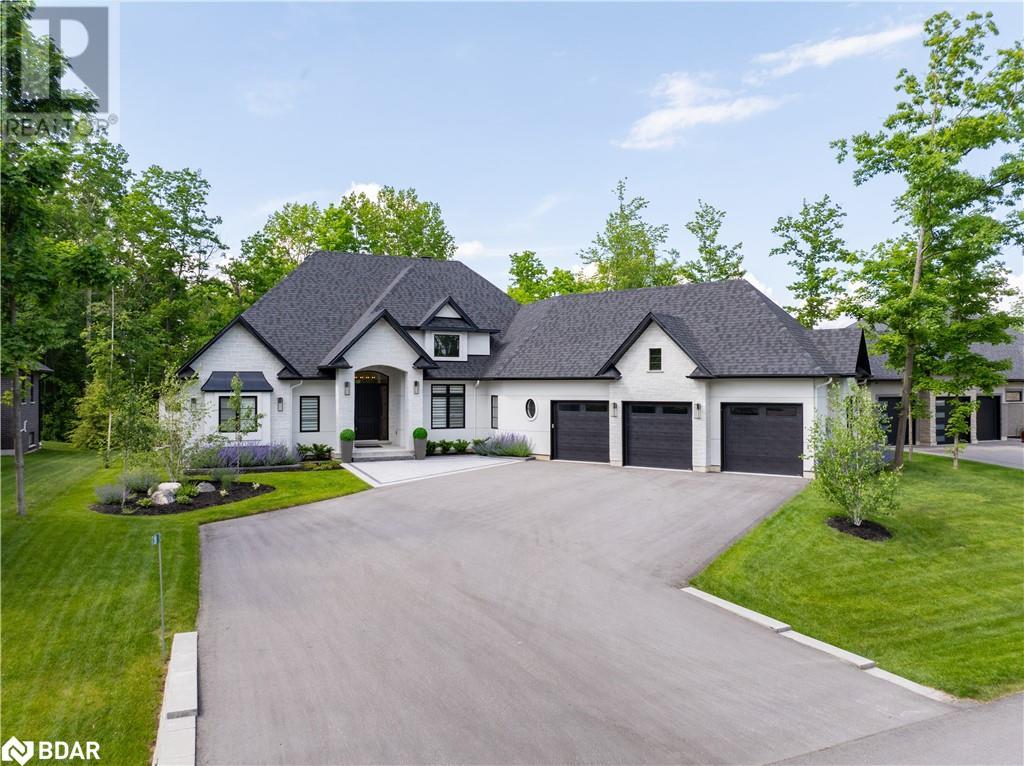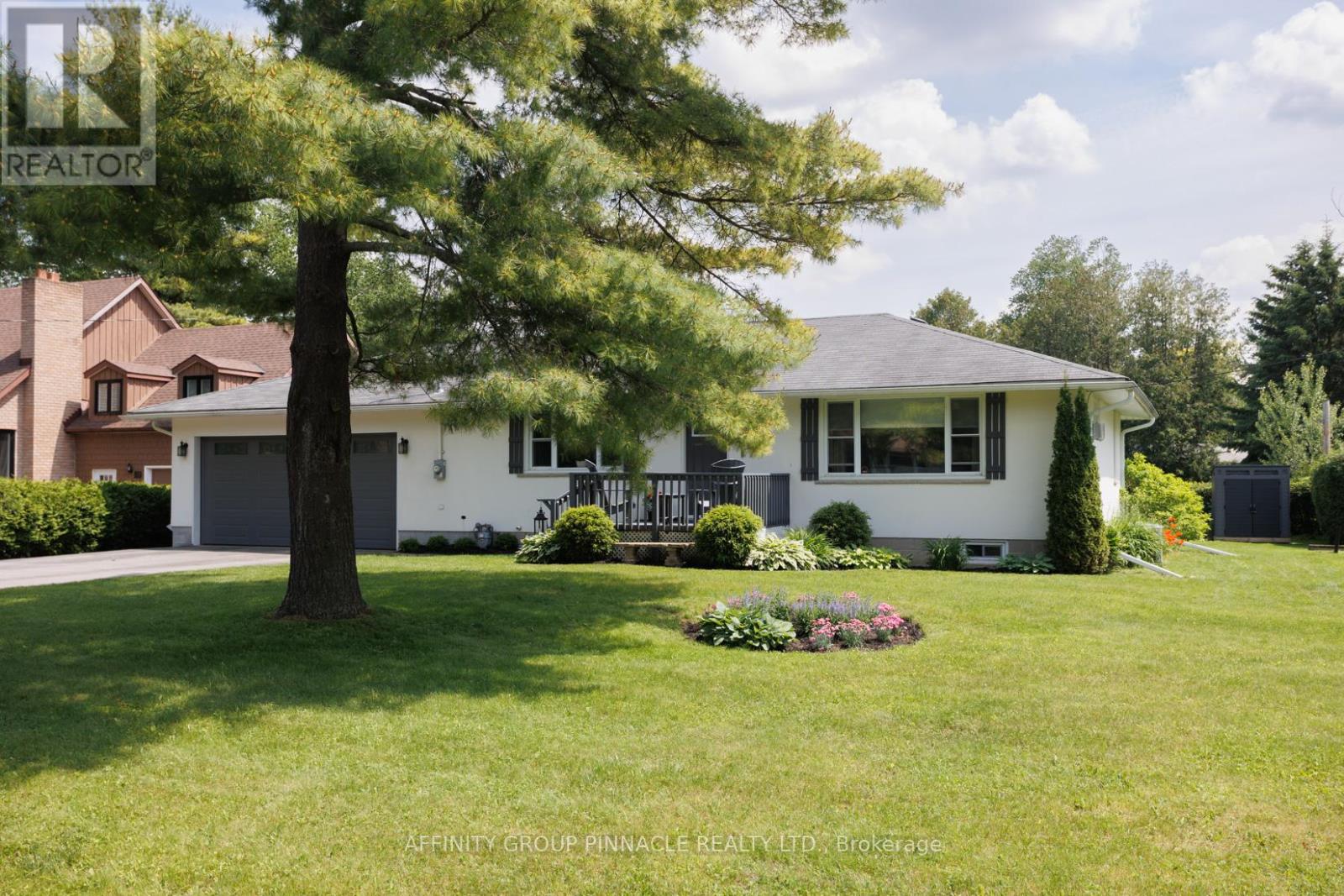74 Sagewood Avenue
Barrie, Ontario
The Allandale Model — Ideal for First-Time Homebuyers and Attractive to Investors! Discover the Allandale model in Copperhill, Barrie — a beautifully crafted fully finished with a quick closing available semi-detached home that offers an exceptional blend of comfort and style. With 3 bedrooms and 2.5 bathrooms, this model is situated in a prime location, just minutes from Lake Simcoe and the GO Station, providing excellent connectivity to the GTA. Perfect for first-time homebuyers, the Allandale features the upcoming 30-year mortgage amortization option, allowing for lower monthly payments or higher borrowing capacity, simplifying financial planning when purchased as a pre-construction home. We have one unit available for a quick closing, perfect for those ready to move in soon. With pre-construction you can customize your finishes and look forward to settling in by fall or spring of 2025. Built by an award-winning builder, the Allandale embodies practical elegance. For investors, the Allandale model presents a lucrative opportunity with its appeal to families and professionals alike. Enjoy strategic advantages such as longer closing options and potential benefits from decreasing interest rates, enhancing your investment's value. Positioned to attract long-term tenants, this model combines suburban tranquility with urban access, located near essential services and major transportation links. Explore detailed financing options and more in our comprehensive online brochure, which includes information on our collection of semi-detached homes, deposit structures, and available finishes. Learn why the Allandale model is a wise choice for your new home or a valuable addition to your investment portfolio. Be sure to review our online brochure for full details on Copperhill’s semi-detached homes to fully understand what the Allandale model has to offer. (id:27910)
Keller Williams Experience Realty Brokerage
21 Merrill Drive
Prince Edward County, Ontario
Beautifully maintained bungalow on BRIGHT CORNER LOT in Wellington on the Lake - Enjoy main floor living with bright sunny rooms in the sought after peaceful Wellington on the Lake community. This property offers open concept living/dining area perfect for entertaining friends and family. The modern and bright kitchen includes large island/breakfast bar, stainless steel appliances, pendant lighting, tasteful backsplash and plenty of cabinetry. Enjoy your evenings on your private back deck/gazebo surrounded by your beautiful perennial gardens and trees with irrigation system. The spacious primary bedroom has a 3 piece ensuite and walk in closet, adding the ease of living in this home. A main floor laundry is steps down the hall, and a guest room and 4 piece bathroom are ready for your company. An access door to the 1 car garage is also off the main hall, adding to the ease of living in this space. There is plenty of room for all of your gardening tools and the owners have created a workspace along one wall. A partially finished basement has a roughed in bathroom, space for 2 more bedrooms, rec room and large storage area. It will not take much to finish the space. The relaxing lifestyle that Wellington on the Lake has to offer is ideal for downsizers/retiree's while still being close to fantastic shops and restaurants just down the road. Golfing, pickelball, swimming pool and community events await you! **** EXTRAS **** Monthly community fee $235.80. (id:27910)
Chestnut Park Real Estate Limited
42 Caledonia Drive
Caledonia, Ontario
Welcome to the perfect two-storey family home nestled in a sought after, quiet neighbourhood in Caledonia. This home offers over 3,000 square feet of finished living space with in-law suite potential in the lower level. The main floor features a spacious eat-in kitchen with modern appliances and an extended breakfast bar that also offers an abundance of storage. Off of the kitchen is a family room with an inviting gas fireplace and a dining room. A convenient main floor office, 2-piece bath and laundry facilities complete this level. Upstairs, the generously proportioned master suite features a walk-in closet and a 4-piece ensuite bathroom. Two additional bedrooms and an additional full bath complete the second level, providing ample space for family members or guests. Need more space? The finished lower level, is currently being used as an in-law suite and offers a kitchen, living area, den (currently being used as a bedroom) and 4-piece bathroom. Conveniently located within walking distance of the arena, high school, and everyday amenities. This home offers both comfort and convenience and it presents an ideal setting for a growing family to thrive. Book your showing today! (id:27910)
RE/MAX Escarpment Realty Inc.
50 George Street
Hamilton, Ontario
Nature lover's paradise! Enchanting 1908 luxury home situated on a 145x250 private dead end street surrounded by a ravine boasting dozens of sugar maples, beech, pine and ash trees, and glorious gardens. Cross the bridge into your own private driveway overlooking a spectacular 20 ft natural waterfall. This home exudes character inside and out. It features a large great room with wood burning fireplace and an abundance of natural light, an updated chef's kitchen with quartz countertops and built-in appliances, a separate den and main floor office or 4th bedroom, newly renovated main floor 3 piece bath, as well as a breakfast dining area with exposed beams. On the upper level is a primary bedroom with built-in wardrobes and stunning newly renovated ensuite. You will also find 2 additional generous sized bedrooms and a renovated main bath. This home has had extensive renos over the past few years making this a turn key solution. Additional features are a historic 150 foot dry stone fence, a deck large enough to host parties, a double car tandem garage, and a massive pond on the perimeter of this property. This gorgeous property is a 2 min walk to the Bruce Trail path and 3 mins walking distance to downtown Waterdown while still offering complete privacy. This truly is cottage life in the City! Let's get you home! (id:27910)
RE/MAX Escarpment Realty Inc.
102 Seaton Street
Toronto, Ontario
Indulge in luxury, lifestyle, and location with this impeccable Cabbage town Victorian residence a haven for urban professionals. Located close to festivals, conferences, and an array of professional and leisure services, this home caters to the desires of the modern city dweller. The home seamlessly blends old-world construction with new-world design, offering a unique and harmonious living experience that merges historic charm with contemporary luxury. This immaculate 3 bedroom palazzo is unparalleled, offering over 3000 sq ft of living space meticulously designed. Every detail reflects the epitome of Victorian elegance, creating a timeless masterpiece for those who appreciate the very best. Situated on a double-long sized lot, this residence features a two-car garage and a backyard oasis, with a beautiful deck, garden, hot tub and shower. The backyard also offers the option of adding a garden suite/laneway home, providing additional flexibility to suit your lifestyle needs. **** EXTRAS **** Enjoy proximity to concerts, transit, airports, major arteries, markets, hospitals, schools, grocery stores, retail outlets, and Toronto's finest restaurants, boasting an exceptional 99/100 Walk Score, transit 100/100. (id:27910)
Royal LePage Signature Realty
67 Sophia Street
Elora, Ontario
Seize the rare opportunity to own a piece of Elora history! Nestled on one of the Township's most sought-after streets, this private 0.89-acre lot features an updated brick century home along with a separate two-story coach house, complete with full kitchen & bathroom. Experience the tranquility of a country estate just steps from charming downtown shops, restaurants, the Mill, & Elora Gorge Conservation Area. This classic 4-bedroom home has been recently renovated, boasting a reinforced foundation, new windows, a modern kitchen with quartz countertops & herringbone tile backsplash, a luxurious spa bathroom with clawfoot tub & separate glass shower, & MUCH more! Families will appreciate the cozy living room with wood-burning stove, & the practical mud/laundry room. The main level bedroom overlooking the private grounds serves as a serene home office. The highlight of the property is the original stone coach house (a legal accessory dwelling!) featuring a brand-new open concept kitchen & living space with heated flooring. The second level includes a 3-piece bathroom & spacious sleeping quarters with a vaulted ceiling with skylights. This versatile space is perfect for a rental or Airbnb, multi-generational living, or a studio. Enjoy the abundant greenspace (complete with apple orchard!), ideal for gardening, relaxing, and entertaining. From its features to its lot to its location, this unique property ticks every box. Experience the magic of 67 Sophia Street! (id:27910)
Real Broker Ontario Ltd.
40 Carrie Crescent
Caledonia, Ontario
PRIME LOCATION IN THE AVALON COMMUNITY IN CALEDONIA! WELCOME TO YOUR DREAM HOME NESTLED IN THE HEART OF THE AVALON COMMUNITY, THIS STUNNING DETACHED RESIDENCE OFFERS NEARLY 2000 SQ FT OF LUXURIOUS LIVING SPACE. WITH FOUR GENEROUSLY SIZED BEDROOMS, THERE'S PLENTY OF ROOM FOR YOUR FAMILY TO GROW. THE MODERN 2.5 BATHROOMS ARE DESIGNED WITH BOTH COMFORT AND STYLE IN MIND, PROVIDING A PERFECT BLEND OF FUNCTIONALITY AND STYLE. THE EXPANSIVE OPEN-CONCEPT KITCHEN AND LIVING AREA CREATE AN IDEAL SETTING FOR ENTERTAINING GUESTS AND ENJOYING EVERYDAY LIFE. IMAGINE PREPARING MEALS IN A SPACE THAT SEAMLESSLY BLENDS INTO A WELCOMING LIVING AREA WHERE FAMILY AND FRIEND CAN GATHER. DONT LET THIS INCREDIBLE OPPORTUNITY SLIP AWAY, MAKE THIS BEAUTIFUL HOUSE YOUR NEW HOME. FOR MORE INFORMATION AND TO SCHEDULE YOUR PRIVATE SHOWING, CONTACT THE LISTING AGENT TODAY! (id:27910)
Homelife Professionals Realty Inc.
28 Byers St Street
Snow Valley, Ontario
As long established Realtors in the Snow Valley development, we can say without a doubt, this is the most breathtaking home we have ever encountered in the area. It seamlessly combines an array of features with a completely coordinated style and flow across over 4200 sq/ft of custom construction and finishing. Every detail of this luxurious home, built with meticulous attention by the custom builder for their personal home, contributes to this dynamic and stylish haven of comfortable living. Nestled on a premium private ravine lot surrounded by nature and hiking trails, this residence is just minutes away from Barrie, skiing, golf, and fresh food farmers' markets. The outdoor living space rivals the indoors in features, function, and style, including built-in speakers both inside and out. This home offers the lifestyle you've always dreamed of in the ideal location. It boasts 5 bedrooms and 5 bathrooms, including one by the pool, and rooms for every purpose, such as a gym, music room, covered cabana, and a separate entrance to the lower level with additional foam under the floor for extra insulation warmth and utility. Soundproofing in select rooms ensures quiet living. The 9-foot and cathedral ceilings, along with 8-foot doors throughout, highlight the soaring spaces supported by specialty european oak floors, covered outside by a dramatic 12/12 pitch roofline. The extensive features list includes everything you would expect in a luxury build and more. The oversized garage, at 809 sq/ft, is perfect for your toys and is fully finished. Smart lighting throughout the house can be controlled via an app. Additionally, the home is roughed-in for amenities like an electric car charger and a generator. There is no way to list the extras and details here, so a full sheet is provided and attached to the listing or we can email it to you. There is also wiring provided for a garage heater, hot tub and a generator with extra gas hookups installed. (id:27910)
Century 21 B.j. Roth Realty Ltd. Brokerage
85 Payne Crescent
Aurora, Ontario
Welcome to 85 Payne Cres, a stunning 2 bedroom, 3 bathroom townhouse built by Mattamy Home. This freehold, virtually maintenance-free townhouse is nestled in a high-demand family-friendly neighbourhood in Aurora. Large open concept main floor with gourmet kitchen, granite countertops, breakfast bar & living rooms with a large walk-out balcony. mins to HWY 404, go train, T&T, shops, parks, High-ranking schools, and all conveniences. This fantastic opportunity for first-time buyers and new families is a must see! **** EXTRAS **** S/S Fridge, S/S Stove, B/I Dw, B/I Microwave, Washer,Dryer. (id:27910)
Bay Street Group Inc.
3 Cumberland Street
Prince Edward County, Ontario
Located on a quiet street within walking distance to all the wonderful restaurants and shops in downtown Picton, this immaculately maintained raised bungalow features 3 bedrooms, 2 full bathrooms, newly updated kitchen, good sized family room and partially finished basement that has walkout access to the attached garage. Sliding patio doors off the dining room lead you to a large deck with gazebo. Primary bedroom has a cheater door to give access to the main floor bathroom. New heat pump was installed last year and many of the windows have been replaced. Lower level has In-law suite potential. Don't miss out on this one! (id:27910)
RE/MAX Quinte Ltd.
57 King Street
Georgina, Ontario
Welcome to 57 King St! This ranch style bungalow sits on a large oversized lot just steps from downtown and has been recently renovated top to bottom. The main floor features an open concept layout with a new kitchen that is perfect for entertaining, a large living room, two good sized bedrooms, laundry and a new 4 pc bath. The lower level has been renovated making it a more open concept layout with a stunning new kitchen and bathroom and additional bedroom. The lower level would be ideal for an in-law suite or multigenerational living. The garage has plenty of room for everything you need for living close to the lake. The outside has a natural cedar fence providing privacy. Located on a private sought after street near the riverfront, lakefront and local parks, come see what life in Georgina is all about! (id:27910)
Affinity Group Pinnacle Realty Ltd.
50 George Street
Waterdown, Ontario
Nature lover's paradise! Enchanting 1908 luxury home situated on a 145’x250’ private dead end street surrounded by a ravine boasting dozens of sugar maples, beech, pine and ash trees, and glorious gardens. Cross the bridge into your own private driveway overlooking a spectacular 20 ft natural waterfall. This home exudes character inside and out. It features a large great room with wood burning fireplace and an abundance of natural light, an updated chef's kitchen with quartz countertops and built-in appliances, a separate den and main floor office or 4th bedroom, newly renovated main floor 3 piece bath, as well as a breakfast dining area with exposed beams. On the upper level is a primary bedroom with built-in wardrobes and stunning newly renovated ensuite. You will also find 2 additional generous sized bedrooms and a renovated main bath. This home has had extensive renos over the past few years making this a turn key solution. Additional features are a historic 150 foot dry stone fence, a deck large enough to host parties, a double car tandem garage, and a massive pond on the perimeter of this property. This gorgeous property is a 2 min walk to the Bruce Trail path and 3 mins walking distance to downtown Waterdown while still offering complete privacy. This truly is cottage life in the City! Let's get you home! (id:27910)
RE/MAX Escarpment Realty Inc.












