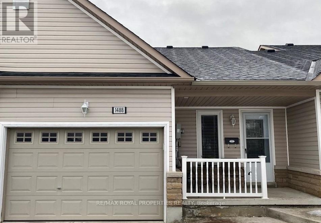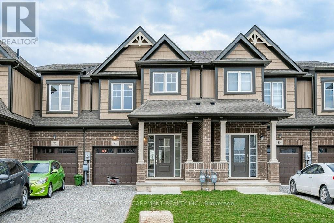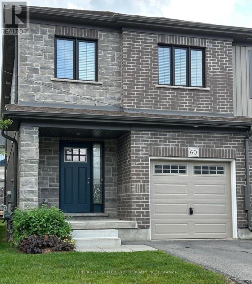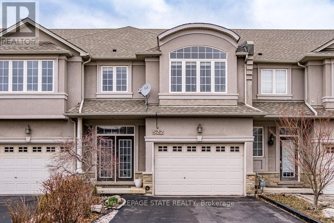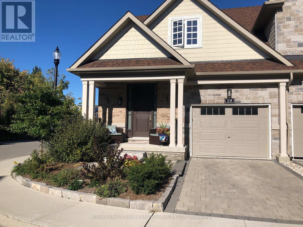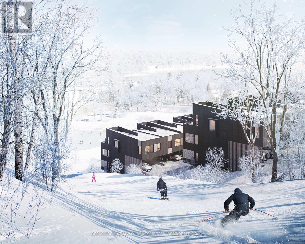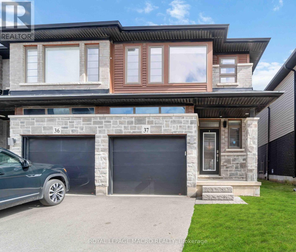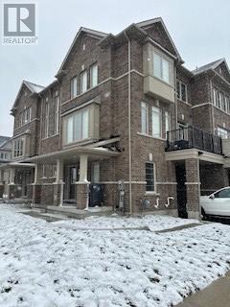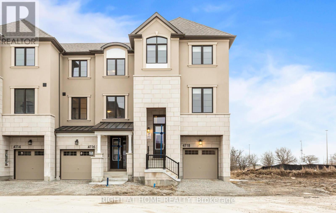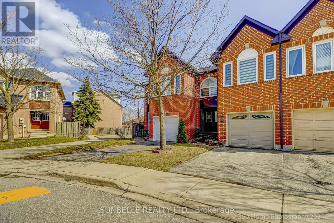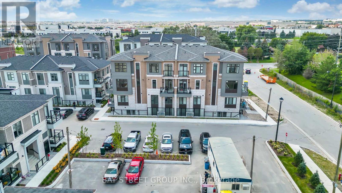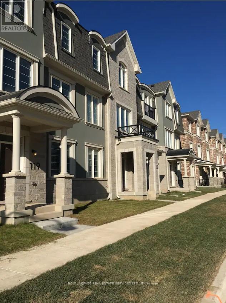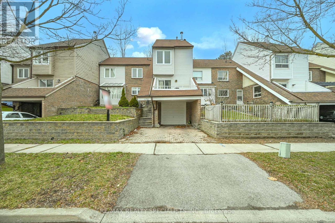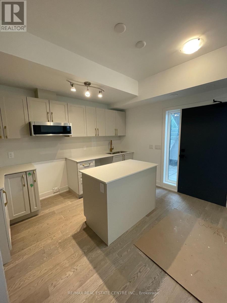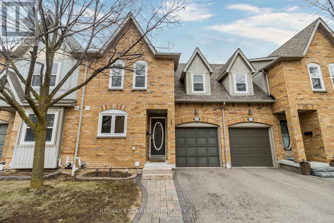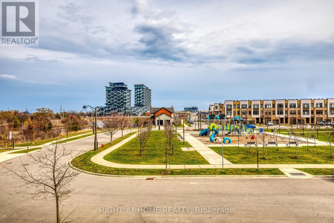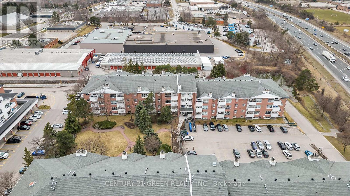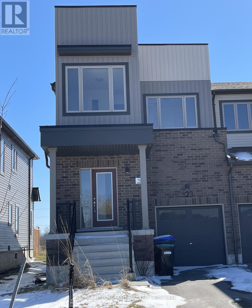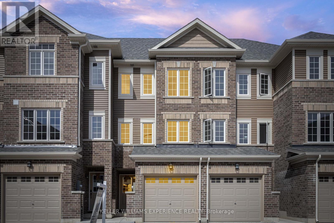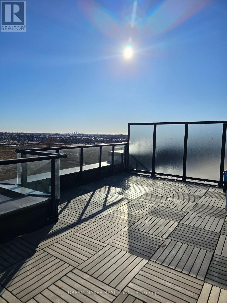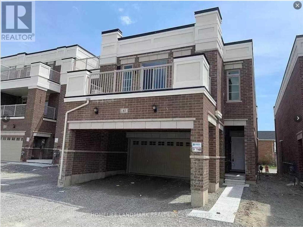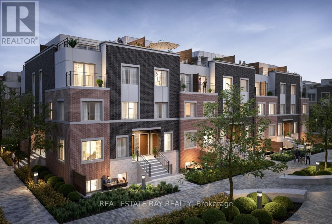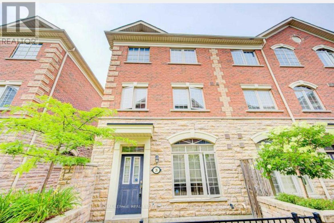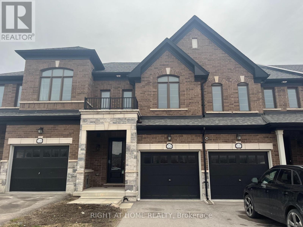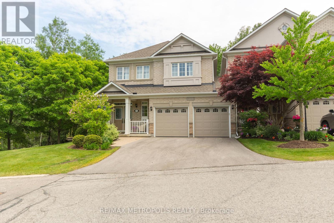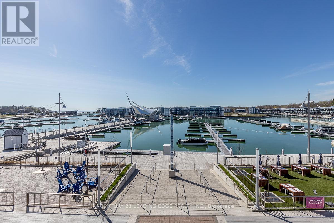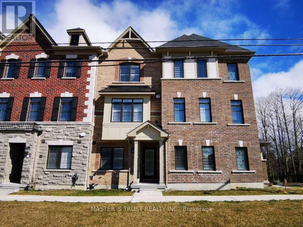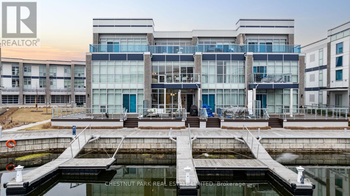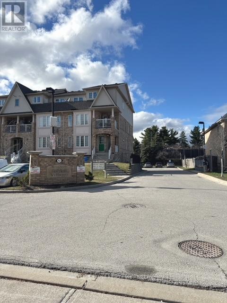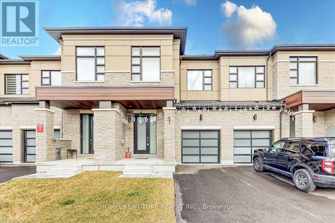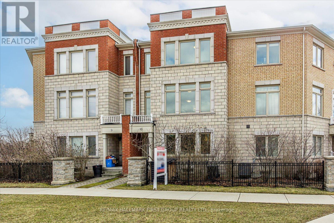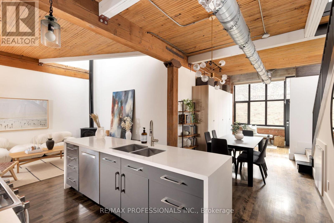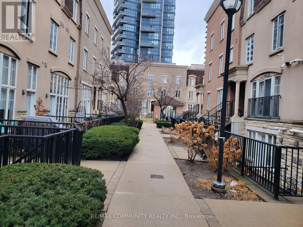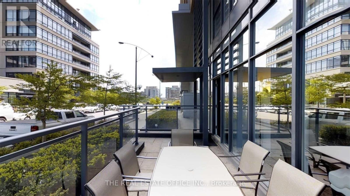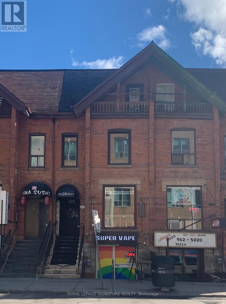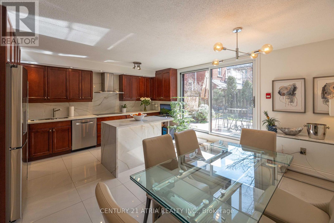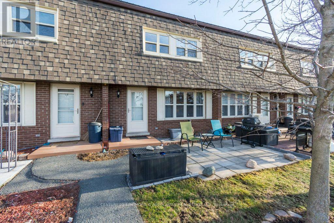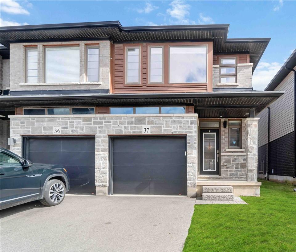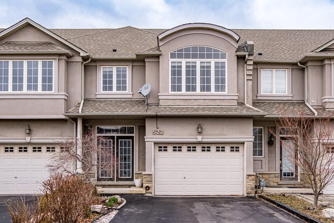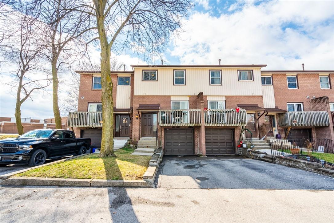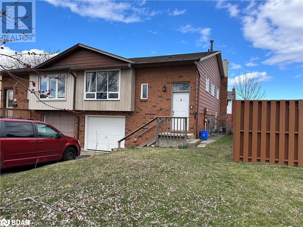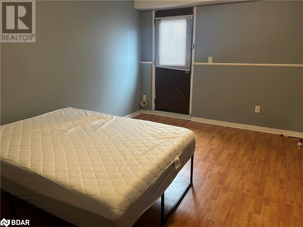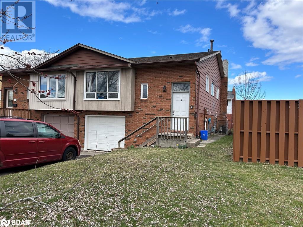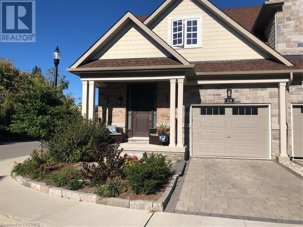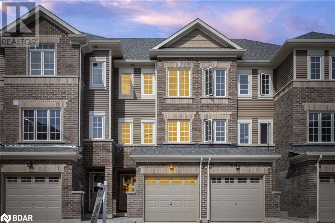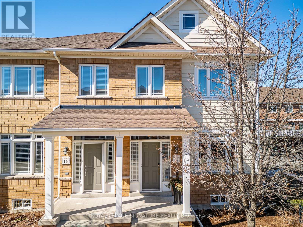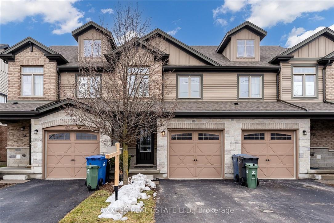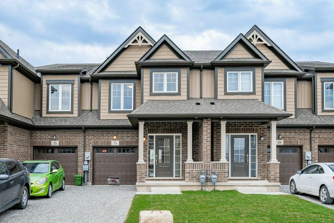1488 Tamblin Way
Peterborough, Ontario
Welcome to 1488 Tamblin way, Peterborough. Westend location offers you 1+2 BR, Great lay out to start with finished basement and separate entrance and Gas fire place in the Basement. Walkout to covered patio and spacious backyard where there's Income potential. House located in sought after area which is close to; major schools, plaza, and park. Huge deck in upper level, Totally renovated **** EXTRAS **** Legal Desc Cont: S/T AN EASE OVER PT 2 IN FAVOUR OF PT 1 PL 45R12442 AS IN LT102002, T/W AN AN EASE OVER PT 1 PL 45R12442 AS IN LT102002, S/T AN EASE OVER PTS 2 & 3 IN FAVOUR OF PTS 4, 5 & 6, 45R12442 AS IN LT102002 ; PETERBOROUGH (id:27910)
RE/MAX Royal Properties Realty
71 Alicia Crescent
Thorold, Ontario
Welcome to 71 Alicia Cres! This stunning townhouse is now available for sale in a convenient and sought-after location. With 3 bedrooms, 3 bathrooms, and ample parking space for 2 vehicles, this property offers comfort and functionality. Situated in a pre-construction development, this townhouse is designed with modern living in mind. The spacious interior spans across 1641 square feet, providing plenty of room for you and your loved ones to relax and enjoy. The location of this townhouse is truly unbeatable. You'll find yourself just minutes away from Niagara College and Brock University, making it an ideal home for students or faculty members seeking proximity to these esteemed educational institutions. In addition to its educational advantages, this property boasts easy access to a wide array of amenities. From shopping centers to schools, restaurants to parks, golf courses to sports and recreation centers, everything you need is within reach. (id:27910)
RE/MAX Escarpment Realty Inc.
60 - 135 Hardcastle Drive
Cambridge, Ontario
A Lovely 3 Bedrooms 3 Washroom Townhouse, Single Car Garage, Entire Home For Lease In A VeryDesirable Location of West Galt Cambridge!! Ready To Move In! Quiet Street. Good size Kitchen withS/S appliances, Granite Counters - Open Concept - Upper Floor Laundry - Very Large Bedrooms -Amazing Neighborhood! **** EXTRAS **** S/S Fridge, S/S Stove, S/S Dishwasher, Washer, Dryer, All Window Coverings, All Electric LightFixtures. Tenants To Pay All The Utilities. (id:27910)
Century 21 People's Choice Realty Inc.
522 Stonehenge Drive
Hamilton, Ontario
Beautiful freehold home in Meadowlands of Ancaster with entryway, cozy living and dining with gleaming hardwood floors. Kitchen features breakfast nook, natural light, and easy access to the outdoor garden space with shed. Upstairs, 3 bedrooms, including spacious master with walk-in closet & ensuite. Property conveniently close to amenities Ancaster has to offer. 48 hrs irrev. Room sizes approx above ground exterior area. (id:27910)
Royal LePage State Realty
19 Windsor Circle
Niagara-On-The-Lake, Ontario
Bright and airy, 2 storey, corner unit offers 2+1 beds, 4 baths and a full finished bsmt with rec room, 3rd bedroom + 4-pc washroom. Main floor fts bright open concept layout, almost floor to ceiling windows + walk out to newly fenced in yard, deck and pergola. Features include hardwood floors, stone counters, crown moulding & waffle ceiling details, designer cabinetry, iron stair pickets, pot-lights, porcelain bath tiles, cobblestone driveway, single car garage and so much more. Second floor includes laundry room and 2 bedrooms each featuring their own ensuite bathrooms. Enjoy living downtown Niagara on the Lake and all that this premium location has to offer. Just a walk to Queen Street lined with artisan inspired boutiques, vintage hotels, spas and so much more. Maintenance fees of $175.00/mth. Covers maintenance of common areas (park, walkways, sidewalks and road)+ all grass cutting and snow removal including unit driveways. Say YES to the address! (id:27910)
Royal LePage Real Estate Services Ltd.
Tbd Mary Joanne Drive
Madawaska Valley, Ontario
Welcome to the Carmichael Suite, step inside to discover an inviting open-concept layout seamlessly integrating the living, dining, and kitchen areas, creating a welcoming ambiance for relaxation and entertainment, a spacious retreat spanning 745 sqft, meticulously designed for comfort and functionality. This thoughtfully crafted residence boasts 1 bedrooms plus a versatile flex space, a 4pcBathroom Suite. Whether you're admiring serene views of the surroundings or exploring nearby attractions, the Carmichael Suite offers the best of both worlds Ski-in - Ski-out, Hike-in, Hike-out, this ground level suite offers a harmonious blend of comfort and nature's beauty. Indulge in the tranquility of your surroundings while enjoying modern comforts, making every moment in this idyllic retreat truly unforgettable. (id:27910)
Berkshire Hathaway Homeservices West Realty
37 - 30 Times Square Boulevard
Hamilton, Ontario
This Beautiful Spacious Freehold End Unit Townhome Was Built By Award-Winning Builder Losani Homes In 2019. It Is The Perfect Combination Of Modern Elegance And Convenience, At A Prime Location Within Walking Distance To All Amenities And Easy Highway Access. The Bright And Spacious Main Floor Offers 9' Ceilings, An Open Concept Living And Dining Area, A Beautiful Kitchen With A Movable Island, a Backsplash, And Four Upgraded Stainless Appliances. The Second Floor Gives You A Stunning Primary Bedroom Suite, Featuring A Full W/I Closet, Gorgeous Large Windows, And An Ensuite Bathroom With A Floor To Ceiling Glass Shower. Further Down The Hall Are 2 Well-Sized Bedrooms, One Of Which Also Has Its Own W/I Closet. The Second Level Is Complete With A Full 4 Piece Bath And A Spacious Laundry Room, Adding The Ease Of Having Upper Level Laundry. **** EXTRAS **** Lots Of Natural Light Comes In Through The Large Windows, While Pot Lighting Throughout The First And Second Floors Adds Extra Illumination And Can Help Create A Cozy Ambiance, Especially During The Evenings Or On Cloudy Days. (id:27910)
Royal LePage Macro Realty
45 Haymarket Drive
Brampton, Ontario
Charming 3-Bedroom, 2-Bathroom corner townhouse in The Heart of Northwest Brampton. Conveniently Located near Mount pleasant Go station, Just minutes From A Bustling Plaza Offering all amenities. enjoy nearby parks And Schools, Perfect For Families. This Home boasts Abundant natural Light, Creating a warm and inviting atmosphere for Comfortable living. **** EXTRAS **** S/S Fridge, Stove, Dishwasher, Washer/Dryer, CAC. (id:27910)
Homelife Maple Leaf Realty Ltd.
4118 Raybria Way
Mississauga, Ontario
Beautiful Brand New Corner Town (Preston Modal built by Mattamy). Entire Property, Total 4 Good size BR; 3.5WR; 2 of them are just like Master Bedrooms. One Master BR is on 3rd Floor with Ensuite & Walk in Closet, and 2nd Master BR is on Main Floor with Ensuite & Walk in Closet.Modern Kitchen with Quartz Counter Top, Stainless Steel Appliances; Hardwood Floors throughout, No carpet. Bright & open concept, floor plan attached to Listing. **** EXTRAS **** Close to Hwy 407, 401, 403 & QEW; Close to best Churchill Meadows Public & Private Schools; Churchill Meadows Community Centre; Mattamy Sports Park; Retail Stores; Erin Mills Centre; Restaurants, Plaza etc.Home Office / Rec.Room on Main Flr (id:27910)
Right At Home Realty
29 Goldenlight Circle
Brampton, Ontario
New Price! New Price! Close to Bovaird and H/way 10. Move in condition. Great location - no thru traffic. Double door entry to home. Open concept main floor with 2 pc powder room. Kitchen has granite counter tops. Walk out from dining room to private patio and enclosed backyard. Huge L- shaped Master bedroom with double door entry, separate shower and step up tub, 2 closets, plus sitting area. Close to shopping, restaurants and public transit. Shingles on Roof replaced. All windows, sliding door in dining room and garage door, all replaced in 2022 and HWT (R) has recently been replaced. **** EXTRAS **** All ELF, 2 Ceiling fans, 5 appliances (In as is condition), all upgraded window coverings thru out, broadloom where laid, CAC, book shelf in Master bedroom, 2 Garage door openers. (id:27910)
Sunbelle Realty Ltd.
313 - 10 Halliford Place
Brampton, Ontario
""Dreaming of owning an affordable townhome in Brampton East? Look no further! This brand new two-story upper level stacked townhome, situated near Goreway Drive and Queen Street Featuring 2 bedrooms, 2 washrooms, and balconies on both levels, this property offers the perfect blend of comfort and style. Enjoy a hassle- free move- in. Act now and make this exceptional location, surrounded by prestigious estate homes, your own!"" (id:27910)
Bay Street Group Inc.
119 Stork Street
Oakville, Ontario
Executive Townhouse, 3 years old, fully furnished, 9' ceilings and recently upgraded wood floors throughout. Enjoy a gourmet kitchen with a breakfast room and counter, complemented by a spacious living room. The master bedroom features a walk-in closet and a 4-piece en-suite. This property boasts 3 bedrooms and 4 bathrooms. The double garage easily accommodates 2 cars and includes an EV power outlet for electric cars. Stay connected with high-speed internet. Additional amenities include a stainless steel French door fridge, stove, built-in microwave, built-in dishwasher, washer, and dryer. This house is fully furnished and equipped for your utmost comfort. Conveniently located near the 407 highway, and just minutes away from food stores and shopping destinations, this residence offers the epitome of modern living for discerning individuals and families. **** EXTRAS **** S/S French door Fridge, stove, B/I Microwave, B/I Dishwasher, washer and Dryer. House is fully furnished with High Speed Internet and all utilities included , just move in and enjoy. (id:27910)
Royal LePage Real Estate Services Ltd.
1172 Kos Boulevard
Mississauga, Ontario
Highly demanding with epicenter for three cities Mississauga, Oakville & downtown Toronto, Lorne Park Family Home Perfectly Situated Just Steps To Lakeshore & Nestled Between Birchwood Pack & Jack Darling Memorial. Layout With Eat In Kitchen, Oversized Island & Breakfast Bar, A Formal Dining Area, specials sunroom & balcon Large Bedrooms & Living Rooms, Hickory Hardwood Floors & Extra Large Windows. Income Potential/Finished basement high ranking Access To Lorne p Schools, Clarkson Vil., Go & Qew. Located Just Minutes From All Waterfront Activities Including Dog Park, Playground, Splash Pad, Waterfront Trail, Picnic Areas & More! Plus Restaurants, Shopping & Many More Amenities. See Feature Sheet For All Upgrades & Don't Miss Out On This Hidden Gem! (id:27910)
RE/MAX Realty Specialists Inc.
162 - 1095 Douglas Mccurdy Drive
Mississauga, Ontario
Discover your dream abode nestled within the prestigious Rise and Stride Development, just moments away from Port Credit's picturesque waterfront. This exquisite three-bedroom, two-bathroom townhome offers a spacious 1320 square feet of living space, complemented by upgrades valued at over $31,000, enhancing its allure and sophistication. Noteworthy amenities include two owned parking spots, adding convenience and exclusivity to this unparalleled residence. Don't miss out on this rare opportunity to call this townhome yoursit's the perfect match you've been longing for! Stainless Steel Appliances, Kitchen Island. Walking distance to the lake, shops and public transit. Easy access to QEW and 5 minutes to Port Credit Go Train. (id:27910)
RE/MAX Real Estate Centre Inc.
6b - 5865 Dalebrook Crescent
Mississauga, Ontario
Great Family Neighbourhood - Spacious & Bright Townhome Features 3 Bed/3 Washrooms. Minutes to Top-rated John Fraser & St. Aloysius Gonzaga Schools. Hardwood On Main Level, New Oak Stairs And Second Level with Laminate Flooring, Primary Bdrm with 4pc Bath & W/I Closet, Updated Washrooms, Freshly Painted, W/O To Park/Garden, Finished Lower Level with R/I for 4th bathroom, Lots Of Storage, Stone Patio with with Perennial Garden & Family Entertainment. Newer Appliances. Close To All Major Hwys, Shopping, Go Train, Erin Mill Town Centre. Credit Valley Hospital, Walking Trails, Children's Playground. Must See!! (id:27910)
RE/MAX Escarpment Realty Inc.
272 Squire Crescent
Oakville, Ontario
Nestled in One of Oakville's Prime Neighborhoods, This Townhouse Radiates Charm and Modernity. 4 Bedrooms and 4 Bathrooms, It Offers a Stylish and Versatile Living Space. Carpet-free, 9""Ceilings and Ample Natural Light Through Large Modern Windows. The Main Floor Features an Additional In-Law Suite with a 3-Piece Bathroom, Adding Convenience. On the Second Floor, a Spacious Family Area Seamlessly Connects to a Chef-Inspired Kitchen with a Huge Central Island - Ideal. The Third Floor Hosts Three Generous Bedrooms. The Master Suite Boasts an Oversized Walk-In Closet and Luxurious Ensuite, While the Other Bedrooms Offer Park Views and Ample Space. Top Schools District, Surrounded by Trails, and Conveniently Close to Highways and Amenities, 272 Squire Crescent Offers a Tranquil Corner in a Convenient Community. **** EXTRAS **** Top Schools District, A Rare Convenience for Young Families with the Beautiful Public Park and children's Playground Just Across the Front Yard, As Well As The Lovely Private Grass Lawn Backyard For All Season Family Fun (id:27910)
Right At Home Realty
113 - 120 Bell Farm Road
Barrie, Ontario
Fully renovated Great unit for first-time home buyers, retirees, or as an investment. Located in Barrie's very desirable east end, close to Georgian College, Royal Victoria Hospital, shopping, Cinema, and very easy access to Highway 400 and local transit. Included: Brand new Fridge, Stove and Dishwasher. Unit comes with 1 assigned parking spot, ( Second parking spot you can rent for $25 per month) , and ample guest parking for visitors. The unit has newer laminate flooring throughout living/dining, bedrooms. End unit - very convenient access to the side door and parking of the building for groceries, etc. **** EXTRAS **** Fridge, Stove and all light fixtures (id:27910)
Century 21 Green Realty Inc.
323 Atkinson Street
Clearview, Ontario
Modern Freehold Town with 3 Bedroom+Den, 2-bath, offers a Practical Layout of modern living with a sleek kitchen featuring stainless steel appliances, a stylish backsplash, and a breakfast bar. Upstairs, find 3 generous bedrooms a Den and a chic 4-piece bath. Curb appeal shines with a charming front porch, meticulous landscaping, and parking convenience via a 2-car driveway and 1-car garage with direct home access. Perfectly located close to shopping, school, walking trails, parks, beaches, and ski hills. Easy access to Hwy 26 and Airport Rd for any commuting to Barrie, Hwy 400 and the GTA. **** EXTRAS **** Stainless Steel Kitchen Appliances (Fridge, Stove, Dishwasher), Washer, Dryer, and All Electrical Light Fixtures. (id:27910)
RE/MAX Hallmark Realty Ltd.
47 Pumpkin Corner Crescent
Barrie, Ontario
Freehold Townhouse in Barrie. Located Minutes From The Barrie South GO Station, Highway 400, Downtown Barrie, And Several Of Shops And Restaurants, This Home Fulfills Your Dreams. Seamlessly Blending Modern Elegance With Practicality, It Features A Bright Inviting White Kitchen, Open Concept Throughout, An Unfinished Walkout Ground Floor Facing Mapleview. The Second Floor Showcases A Well-Appointed Kitchen With A Central Island And Two Distinct Living Areas, Perfect For Unwinding. Sunlit Interiors Highlight Premium Finishes And Upgraded Amenities Throughout. Upstairs, Two Spacious Bedrooms Offer Privacy, Accompanied By A 4-Piece Bathroom. Don't Miss Out On This Exceptional Opportunity! (id:27910)
Keller Williams Experience Realty
714 - 5 Steckley House Lane
Richmond Hill, Ontario
NOW AVAILABLE FOR SHOWINGS! - Modern 2 bed 3 bath, Condo Town in Elgin Mills. LARGE 336 square foot Terrace. The BEST location and view in the development this unit overlooks the trees, open field, and is truly SUN FILLED. Close proximity to the Elevator that leads to underground parking and a short walk to the garbage area. RARE Full size windows throughout. 2 balconies and a huge terrace are available to enjoy the outdoors. Clean and Modern BRAND NEW Condo Town has a AAA location - close to Golf courses, top schools, shopping, trails, and access to HWY 404 - Assignment Sale - Maintenance includes: Unlimited High Speed Internet, Parking, Locker, Snow Removal from sidewalks & walkways, and landscaping. All utilities are individually metered. **** EXTRAS **** Fridge, Stove, Dishwasher, Washer, Dryer (id:27910)
Dream Maker Realty Inc.
61 Luzon Avenue
Markham, Ontario
Duplex-Type Freehold Live & Work Townhouse! 2 Units In-One1 2830 Sqft Total. Build By Arista Homes, This End Unit Consists Of; A 1940 Sqft 3Bdrm Residential Suite Plus A 890Sqft Street-Front Commercial Space Includes A Finished Barrier-Free Bathroom And 12' Ceilings. Residential Suite Features 9' Ceilings, Ensuite Laundry, 3 Bathrooms (2 Ensuite) Plus A Large Terrace. Double Garage + 2 Driveway Parking (4 Spots Total) & Separate Entries. The Buyer Has To Assume The Existing Commercial Lease (Just Renewed For 5 Years) Which Provides A Great Stable Income. **** EXTRAS **** 2-Furnaces, 2 Elec/Breaker Panels, Granite Counter Tops, Oak Stairs, HWT Heater Rentals. Complete/Accessible 2Pc Bath In Commercial Space. (id:27910)
Homelife Landmark Realty Inc.
Th-239 - 250 Interchange Way
Vaughan, Ontario
This is an Assignment Sale. Offering a brand new corner unit stacked townhouse within the M2 Towns built by Menkes. Spanning 1349 square feet, this residence comprises 3 bedrooms and 2.5 bathrooms. It boasts a functional and open concept layout, with a private rooftop terrace ideal for entertaining or unwinding in the fresh air. Open concept kitchen withEuropean-style cabinetry & premium stainless steel appliances. Nestled within a vibrant Master-Planned Community, AAA+location just steps away from the subway, transit hub, and major highways 400/407/7. Other nearby amenities include the YMCA, Ikea, restaurants, banks, shopping centres, and York University. **** EXTRAS **** Occupancy July 2, 2024 (id:27910)
Real Estate Bay Realty
26 - 8 Brighton Place
Vaughan, Ontario
Excellent Location Large and Bright 3 Storey Townhouse. Great Lay-Out. Open Concept Kitchen, Granite Counters And S/S Appliances In Kitchen. Huge Master Bedroom With 5Pcs Ensuite, Gas Fireplace. Includes Use Of En-Suite Laundry. Bbq's Are Allowed On Terrace. 2 Parking Spots Included W/Separate Entrance From Underground Parking. Quiet And Safe Neighborhood. Near Yonge/Steeles, 3 minutes walk to bus station, 10 minutes bus to York University, 10 minutes bus directly to Finch Subway Station. Shopping Malls, Restaurants & More! New Hardwood Floor will be installed before the end of May. **** EXTRAS **** S/S Appliances, Fridge, Stove, B/I Dishwasher, Oven, Washer, Dryer. Light Fixtures. Window Coverings. (id:27910)
Royal LePage Real Estate Services Success Team
2124 Dale Road
Innisfil, Ontario
Bright and spacious 3 bedrooms townhouse in family neighborhood of Alcona. 9Ft. ceilings and hardwood on main, this townhouse features open concept layout with Oak staircase. Kitchen has large Island with eat-in breakfast area, granite counters, stainless steel appliances. Laundry conveniently located on 2nd floor. Large Primary Bedroom has Walk-In closet and 5 piece ensuite with glass shower. One car garage with additional parking for 1 cars on the driveway. HWT rental and utilities are extra. **** EXTRAS **** For Tenant Use: Stainless Steel Fridge, Stove, Dishwasher and stacked Washer and Dryer. (id:27910)
Right At Home Realty
1 - 301 Crossing Bridge Place
Aurora, Ontario
Welcome To Stonebridge - The Gated Community Of Aurora Estates! This End Unit Townhome Is Linked By The Double Garage Only, With A Walk Out Basement On A Ravine Lot. 3,394 Sq.Ft. Of Luxury Finishes Including Tumbled Marble Tiles, Hardwood Floors, Granite Countertops And Wainscoting. Dining Room with 25ft High Ceilings, Wine Fridge/Humidor To Entertain Guests, Balcony On The Ravine, Indoor Sauna And Gas Fireplace For Total Property Enjoyment. **** EXTRAS **** All Elfs, All Existing New Appliances (Fridge, Stove, Range Hood, Washer, Dryer, Blinds & Drapery). (id:27910)
RE/MAX Metropolis Realty
97 - 303 Broward Way
Innisfil, Ontario
As They Say, Location is Prime! Nestled Directly Above the Boardwalk Shops Offering Premium Views Of The Marina, Centre Pier and Lake Simcoe!! Fireworks, Live Bands, Boats Gliding Through the Marina and So Many More Exciting Events To Watch Directly From Your Personal Balcony Or Massive 930 Square Foot Rooftop Terrace!! Incredible Indoor Space For Those Large Dinner Parties. Entertaining Is Truly A Breeze! Unparalleled Water Views from All Levels. 6 Homeowner Membership Cards Provides Exclusive Access to the Beach, Pools, Gym, Pickleball, Tennis Courts, Kayaking, Paddleboards, Snowshoeing and More! Enjoy Hot Summer Nights of Live Music, Dancing and Patio Dining. Time to Put Your Lifestyle First in this Amazing Condo Just Over An Hour From the GTA!! **** EXTRAS **** Custom Built-in Dining Room unit with Loads of Storage Space! (id:27910)
Century 21 Leading Edge Realty Inc.
10917 Victoria Square Boulevard
Markham, Ontario
Move-in Ready Town Home With Great Location In High Demand Victoria Square Neighbourhood. 9' Ceiling, Central Island With Granite Counter Top, Bright & Spacious W/ Lots Of Windows, California Shutters ,Brick & Stone Front, Hardwood Flooring Throughout. Oak Staircase. Close To Hwy 404, Bus, Costco, Home Depot, Canadian Tire And Many Restaurants etc. (id:27910)
Master's Trust Realty Inc.
3718 Mangusta Court
Innisfil, Ontario
Discover the epitome of luxurious 4-seasons waterfront living at 3718 Mangusta, a marvel that blends sophistication & comfort, nestled on a private & gated cul-de-sac in Lake Simcoe's most exclusive neighbourhood, Friday Harbour. Minutes from the resort's vibrant Promenade, this 3-storey, contemporary, sun-drenched townhouse features 2,200 sq ft of indoor living, beautifully designed exteriors on all 3 levels + a private boat slip, & utilizes its remarkable scale to balance family life w the space & features for unparalleled entertaining. Every sq inch of this 3-bed, 5-bath home w B/I 2-car garage is useable for quiet retreat & entertainment while merging quality workmanship w clever design. The home's interior features soaring ceilings & oversized wall-to-wall, floor-to-ceiling windows w a premium west exposure that flood the space w natural light & showcase gorgeous sunsets - a perfect backdrop in which to entertain friends. Furniture, boat & golf cart available for sale separately. **** EXTRAS **** Enjoy Mangusta residents' private Island Pool! Enjoy walks on the Boardwalk to shops & restos, spa/wellness centre, sports courts, Marina, Beach & Lake Club, Nest Golf Course, a 200-acre Nature Preserve w trails & much more! (id:27910)
Chestnut Park Real Estate Limited
91 - 42 Pinery Trail
Toronto, Ontario
Rarely offered beautiful 2-bedroom Stacked Town home well maintained In A Quiet Neighborhood.Exceptionally Well Situated And Is A Fantastic Opportunity for First-Time Buyers and Investors.Everything You Need - An Bright Two Bedroom Layout, Updated Kitchen With Sit-Up Counter, Open-Concept Living Area Making This Cozy Space Feel Warm And Inviting.This Is The Perfect Starter-Home. Lots Of Closet Storage Space Too! Private Surface Parking Just Outside The Covered Entrance. Children's Playground Right Outside Of Front Door Or Walk To The Parks, Mall And Shops Close By & Much More. **** EXTRAS **** A Short Drive to Hwy 401 And Walking Distance To TTC, Malvern Town Centre, Groceries, Restaurants, Shops, Medical Building, Schools, Gym, Library and Much More! (id:27910)
Master's Trust Realty Inc.
130 Ogston Crescent
Whitby, Ontario
Welcome To This Elegant Two Story Freehold Town Home With 9 Foot Ceiling. A Good For First Time Buyer And The Investors. Featuring An Open Concept Design, A Beautiful Oak Staircase And Large Windows Fill The Space With Natural Light While Overlooking A Spacious. Quiet Neighborhood With All Amenities(Park, Shopping, Bus And School) Easy Access To Hwys 401/412/407. (id:27910)
Homelife/future Realty Inc.
10 - 1299 Glenanna Road
Pickering, Ontario
Offers welcome anytime. This well-maintained 3 bedroom 3 bathroom FREEHOLD home is move in ready and has all the space your family is looking for in a spectacular location. 1299 Glenanna TH10 offers 1954 sq ft PLUS an unspoiled basement with tall ceilings for additional storage, playroom or man cave. Step inside the main door and be greeted by a large foyer, double hall closet, direct garage access & high ceilings. Tons of space to entertain with living & dining rooms boasting hardwood floors, 9ft ceilings & an abundance of natural light! Large eat-in kitchen with extended cabinetry, granite counters & walk-out to balcony perfect for BBQing or relaxing & watching the sunset. Upstairs you'll find the primary bedroom with oversized windows, 4pc ensuite & walk-in closet, and two generously sized secondary bedrooms that share 4pc main bath. Main floor family room is the perfect space for home office, or extra living space to suit your families needs. The home also offers multiple entrances, both from the front, back & garage, parking for 3 cars & installed input for central vac! Ample space in the garage provides a TON of possibilities. **** EXTRAS **** Steps to all major amenities including Pickering Town Centre, movie theatre, restaurants, Go Station, 401, banks, grocery stores, parks, schools, trails, & more! (id:27910)
RE/MAX Hallmark First Group Realty Ltd.
4 - 200 Clinton Street
Toronto, Ontario
When the best of urban living and a carefree lifestyle effortlessly blend industrial charm with modern luxury Button Factory Lofts checks all the boxes! This coveted boutique building is comprised of 13 hard lofts & is nestled on a quiet tree-lined residential street within the Palmerston-Little Italy neighbourhood. Offering a spacious 1,600+ sq. feet over two-stories, two generously sized bedrooms, two bathrooms, a mezzanine level overlooking the lower living area, a sizable terrace & covered parking. The interior features original post & beam structures, soaring 11-foot ceilings & beautiful hardwood floors. Residents of Button Factory Lofts will discover an abundance of dining options, cafes, and bars in the vibrant Little Italy neighbourhood, as well as easy access to gyms, entertainment venues and delightful outdoor green spaces. A convenient 10-minute stroll will take you to either the Christie subway station on Bloor Street or a 7 min. walk to a streetcar stop on College Street. **** EXTRAS **** Heated marble bathroom floor, Lots of storage, 10 minute walk to Christie Subway station, Carport, bike storage. Brand new composite decking on terrace May 2024. (id:27910)
Keller Williams Co-Elevation Realty
415 - 34 Western Battery Road
Toronto, Ontario
Location! Location! Location! Beautiful One Bedroom Stacked Townhouse In The Liberty Village Area!Modern Kitchen & Living Space. Excellent Location! Close To TTC, Lakeshore, Gairdner, Entertainment, District, Exhibition Place, & Many More. (id:27910)
RE/MAX Community Realty Inc.
G21 - 16 Capreol Court
Toronto, Ontario
Fully Furnished Absolutely Stunning, Executive Townhouse Unit! Approx 1600 Sf + 150 Sf Private Terrace. Loaded With Luxury Finishes Inc: Stone Countertops & Backsplash, Integrated Miele Appliances, Large Pantry, Laminate Floors, High Ceilings, Huge Walk-In Closet In Master Bdrm, Floors & Shower Tiles In Bathrooms. Minutes To Union Station, Universities, Shopping, Financial District And Entertainment District. *Available For Daily /Weekly / Monthly Term Msg Agent To Inquire. **** EXTRAS **** Fully Furnished Suite Built-in Fridge, Microwave - Range, Dishwasher, Washer, Dryer, All Window Coverings. One And Half Parking. *All Inclusive With Internet and Cable! (id:27910)
The Real Estate Office Inc.
449 Church Street
Toronto, Ontario
Welcome to 449 Church Street, where modern meets convenience in the heart of Prime & vibrant Church St! This spacious 2 Storey Suite features 4 bedrooms plus a den and 3 baths, all part of a brand new renovation from top to bottom. Step inside to find wide plank vinyl flooring, soaring high ceilings, lots of storage space & pot lights illuminating the space. The brand new modern kitchen and full baths add a touch of sophistication, while the layout is ideal for work/live design. Situated just steps away from the bustling action, residents can enjoy easy access to the subway, shopping, entertainment, restaurants and events. Whether you're seeking a stylish urban retreat or a dynamic live-work space, 449 Church Street offers a unique opportunity for meticulous residents to move in and simply enjoy the best of city living! **** EXTRAS **** Brand New Stainless Steel Appliances: Range, Range Hood, Dishwasher, Fridge, Stacked Washer & Dryer, All Electrical Light Fixtures and Ceiling Fans. (id:27910)
Royal LePage Signature Realty
Th4 - 28 Admiral Road
Toronto, Ontario
** Rarely Available Townhome, 1 of 10 In The Complex ** One Of Toronto's Most Exclusive Neighbourhoods In Yorkville-Annex ** Spacious Floor Plan Featuring Over 1800 Sq Ft ** Quiet & Sunny South Facing Garden With Walkout Directly From Your Kitchen ** Recently Renovated Kitchen With No Expenses Spared: Bosch Induction Cooktop, Quartz Countertops With Stunning Veining & Waterfall Edge, Solid Wood Cabinets, etc. ** Professionally Installed Glass Railings Throughout ** Renovated Bathrooms With Standup Shower Stalls Featuring Modern Linear Drains & Large Format Tiles ** Master Retreat Spread Over The Entire Top Floor ** Future Proofed With Rough-in Wiring For Upstairs Kitchen ** Three Separate Entrances Appealing To A Wide Variety Of End Users ** Parking & Large Locker Included ** **** EXTRAS **** Truly One of Toronto's Most Desirable Neighbourhoods. Approx 5min Walk to St. George Subway Station. University of Toronto Is Approx 7min Walk. Walk Around The Neighbourhood to Truly Appreciate Just How Quiet And Safe 28 Admiral Rd Is. (id:27910)
Century 21 Atria Realty Inc.
5 - 158 Cromwell Street
Trent Hills, Ontario
Welcome to your ideal 2 bedroom condo townhouse located in the wonderful town of Campbellford ON. This well maintained home boasts lots of natural light, updated electrical in the basement and new floors throughout. The true pride of ownership is evident, offering a cozy and inviting atmosphere. All that's left to do is move in! Condo fees take care of all exterior maintenance, ensuring a hassle-free lifestyle. If you are looking for a convenient and charming living space, located in a quiet, well established neighbourhood, that is walking distance to the hospital and the Trent River, this Campbellford condo is the perfect fit for you. (id:27910)
Century 21 Lanthorn & Associates Real Estate Ltd.
30 Times Square Boulevard, Unit #37
Stoney Creek, Ontario
This Beautiful Spacious Freehold End Unit Townhome Was Built By Award-Winning Builder Losani Homes In 2019. It Is The Perfect Combination Of Modern Elegance And Convenience, At A Prime Location Within Walking Distance To All Amenities And Easy Highway Access. The Bright And Spacious Main Floor Offers 9' Ceilings, An Open Concept Living And Dining Area, A Beautiful Kitchen With A Movable Island, a Backsplash, And Four Upgraded Stainless Appliances. The Second Floor Gives You A Stunning Primary Bedroom Suite, Featuring A Full W/I Closet, Gorgeous Large Windows, And An Ensuite Bathroom With A Floor To Ceiling Glass Shower. Further Down The Hall Are 2 Well-Sized Bedrooms, One Of Which Also Has Its Own W/I Closet. The Second Level Is Complete With A Full 4 Piece Bath And A Spacious Laundry Room, Adding The Ease Of Having Upper Level Laundry. A Lot Of Natural Light Comes In Through The Large Windows, Which Creates A Bright And Airy Atmosphere. Pot Lighting Throughout The First And Second Floors Adds Extra Illumination And Can Help Create A Cozy Ambiance, Especially During The Evenings Or On Cloudy Days. (id:27910)
Royal LePage Macro Realty
522 Stonehenge Drive
Ancaster, Ontario
Looking for a property that is conveniently located close to all the amenities that Ancaster has to offer? Look no further! Welcome to this beautiful freehold home nestled in the Meadowlands of Ancaster! Step inside to a spacious and inviting entryway complete with a double closet and a 2-piece bathroom and an inside entrance from the garage. The living and dining area boasts gleaming hardwood floors that exude warmth creating an ambiance of cozy elegance that is both welcoming and inviting. The kitchen is cozy and warm and charming breakfast nook that beckons you to sit down and enjoy a cup of coffee or a leisurely meal. The sliding doors let in plenty of natural light and offer easy access to the outdoor space and garden, complete with a shed. This open concept liv/din/kitchen spaces are the perfect setting for creating lasting memories. Upstairs, you will find three bedrooms, which include a spacious master bedroom with a walk-in closet, and an ensuite bathroom that features a luxurious soaker tub and a walk-in shower. The other two bedrooms share a second 4-piece bathroom and there is also an additional room that is currently being used as a convenient ironing and storage space. Furnace and AC owned. Above ground area looking for a property that is conveniently located close to all the amenities that Ancaster has to offer? This is the perfect location for you! Property being sold in “As Is Condition”. Don't let this opportunity slip away. (id:27910)
Royal LePage State Realty
1115 Paramount Drive, Unit #103
Stoney Creek, Ontario
This fantastic townhome in Upper Stoney Creek offers unbeatable value! Featuring three bedrooms, two bathrooms, and a freshly painted interior, with all new flooring on the main level, updated bright kitchen with a backsplash that opens to a formal dining room and a spacious living room. Enjoy the convenience of a walk-out to a private, fenced backyard – perfect for summer BBQs. The home also boasts ample visitor parking right outside your front door. The partially finished basement includes a laundry room and inside access to the attached garage. Recent upgrades include a new A/C in ’23, roof in ’23, windows in ’22, and front door in ’23. The location is the cherry on top, with easy access to parks, schools, Felkers Falls, Heritage Green Sports Park, Community Dog Park, Eramosa Karst hiking/biking trails, Taros Falls, QEW, 403, Linc, restaurants, transit, shopping, and more. Don’t miss out on this opportunity! (id:27910)
RE/MAX Escarpment Frank Realty
3 Baxter Crescent Unit# Bedroom 1
Thorold, Ontario
All Inclusive Bedroom for Lease! Including Internet and Onsite laundry. Walking distance to Brock University and All Amenities. Short drive to Niagara College. Parking space available for $50/Month. Secure access and locks on bedrooms. Bedroom #1 Features a large window and closet. Across the hall from washroom. Shared outdoor space, kitchen, dining and living room. Flexible Lease length terms. Perfect for Students. (id:27910)
Coldwell Banker The Real Estate Centre Brokerage
3 Baxter Crescent Unit# Bedroom 5
Thorold, Ontario
All Inclusive Private Entry, Extra Large lower level Bedroom for Lease with direct washroom access! Including Internet and Onsite laundry. Walking distance to Brock University and All Amenities. Short drive to Niagara College. Parking space available for $50/Month. Secure access and locks on bedrooms. Bedroom #5 Features a window and lots of space. Shared outdoor space, kitchen, dining and living room. Flexible Lease length terms. Perfect for Students. (id:27910)
Coldwell Banker The Real Estate Centre Brokerage
3 Baxter Crescent Unit# Bedroom 4
Thorold, Ontario
All Inclusive Extra Large lower level Bedroom for Lease! Including Internet and Onsite laundry. Walking distance to Brock University and All Amenities. Short drive to Niagara College. Parking space available for $50/Month. Secure access and locks on bedrooms. Bedroom #4 Features a window and lots of space. Shared outdoor space, kitchen, dining and living room. Flexible Lease length terms. Perfect for Students. (id:27910)
Coldwell Banker The Real Estate Centre Brokerage
19 Windsor Circle
Niagara-On-The-Lake, Ontario
Bright and airy, 2 storey, corner unit located in Solmar’s luxury townhome community known as “The Windsor” is sure to please. This beautiful home offers 2+1 bedrooms, 4 baths and a fully finished basement with rec room, third bedroom and 4-piece washroom. Main floor features a bright open concept layout with almost floor to ceiling windows, new gas stove, top of the line vent hood and walk out to professional landscaped newly fenced in yard, deck and pergola. Features include hardwood flooring, all natural stone counters, crown moulding & waffle ceiling details, designer cabinetry, iron stair pickets, pot-lights, porcelain bath tiles, cobblestone driveway, single car garage and so much more. Second floor includes laundry room and 2 bedrooms each featuring their own ensuite bathrooms. Enjoy living downtown Niagara on the Lake and all that this premium location has to offer. Just a walk to Queen Street lined with artisan inspired boutiques, vintage hotels, spas and so much more. The world is your oyster in Niagara on the Lake with access to world class wineries and dining, acres of lush greenspace, farmers markets, hiking, biking trails and so much more. Maintenance fees of $175.00/mth. Covers maintenance of common areas (park, walkways, sidewalks and road)+ all grass cutting and snow removal including unit driveways. Beautifully landscaped common area/ parkette + Ample visitor parking. Say YES to the address! (id:27910)
Royal LePage Real Estate Services Ltd.
47 Pumpkin Corner Crescent
Barrie, Ontario
Freehold Townhouse in Barrie! Located Minutes From The Barrie South GO Station, Highway 400, Downtown Barrie, And Several Of Shops And Restaurants, This Home Fulfills Your Dreams. Seamlessly Blending Modern Elegance With Practicality, It Features A Bright Inviting White Kitchen, Open Concept Throughout, An Unfinished Walkout Ground Floor Facing Mapleview. The Second Floor Showcases A Well-Appointed Kitchen With A Central Island And Two Distinct Living Areas, Perfect For Unwinding. Sunlit Interiors Highlight Premium Finishes And Upgraded Amenities Throughout. Upstairs, Two Spacious Bedrooms Offer Privacy, Accompanied By A 4-Piece Bathroom. Don't Miss Out On This Exceptional Opportunity! (id:27910)
Keller Williams Experience Realty Brokerage
14 Montclair Mews
Collingwood, Ontario
Introducing an exquisite end unit townhome nestled within the coveted Shipyards community of Collingwood! This impeccable residence features three bedrooms and three bathrooms, complemented by a ground floor office/den for added versatility. Boasting an unbeatable location, this home is conveniently situated close to all amenities, ensuring effortless access to daily necessities and recreational pursuits. Step inside to discover a freshly painted interior that exudes a sense of timeless elegance. The heart of the home is the stunning kitchen, adorned with stainless steel appliances and numerous upgrades. Indulge in the luxury of garage parking, providing added convenience. Beyond, the living room opens onto a captivating deck, offering a delightful sitting area and an electric awning for optimal comfort and relaxation. This townhome epitomizes contemporary living at its finest, where every detail has been thoughtfully curated to elevate the living experience. (id:27910)
Royal LePage Signature Realty
40 Arlington Crescent, Unit #40
Guelph, Ontario
Welcome To 40 Arlington Cres., Beautiful 3 + 1 Bedrooms 4 Bath ,Located In The Prestigious West minister Woods! This Lovely Townhouse Features A Finished Basement, Granite Countertops In Kitchen & Bathroom, Washer & Dryer, And A Single Car Garage. 3 Spacious Bedrooms On The 2nd Floor, With The Master Bedroom Having A Private En-Suite Bathroom. This Townhouse Is Situated In West Minster Woods One Of The Best South End Communities To Live In And Only Seconds Away From Major Amenities And Only Mins To The 401. Great Opportunity For First Time Buyers And Investors. Book Your Showing Today. (id:27910)
Keller Williams Edge Realty
71 Alicia Crescent
Thorold, Ontario
Welcome to 71 Alicia Cres! This stunning townhouse is now available for sale in a convenient and sought-after location. With 3 bedrooms, 3 bathrooms, and ample parking space for 2 vehicles, this property offers comfort and functionality. Situated in a newly constructed development, this townhouse is designed with modern living in mind. The spacious interior spans across 1641 square feet, providing plenty of room for you and your loved ones to relax and enjoy. The location of this townhouse is truly unbeatable. You'll find yourself just minutes away from Niagara College and Brock University, making it an ideal home for students or faculty members seeking proximity to these esteemed educational institutions. In addition to its educational advantages, this property boasts easy access to a wide array of amenities. From shopping centres to school, restaurants to parks, golf courses to sports and recreation centers, everything you need is within reach. Whether you're looking for a comfortable family home or an investment opportunity, this townhouse has it all. Don't miss out on the chance to make this property your own! Contact us today and schedule a viewing and experience the charm and convenience that 71 Alicia Cres has to offer. (id:27910)
RE/MAX Escarpment Realty Inc.

