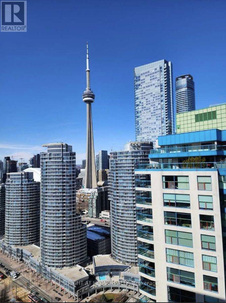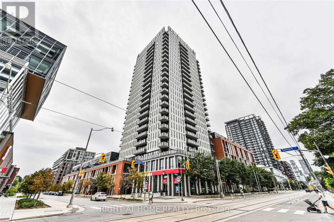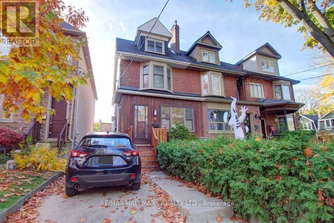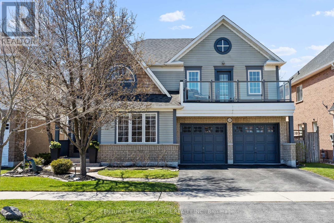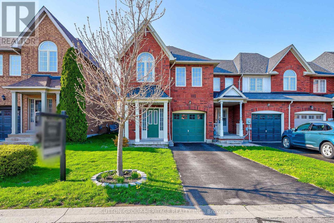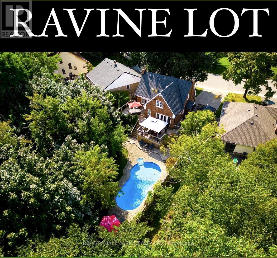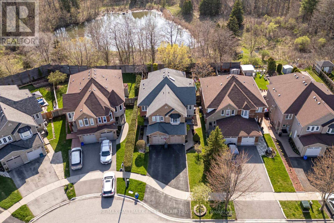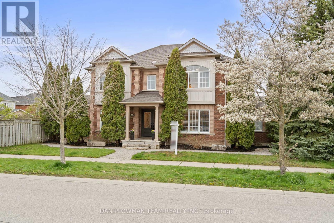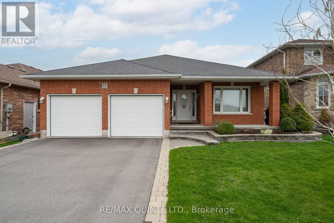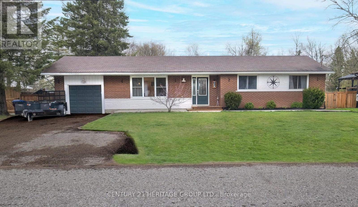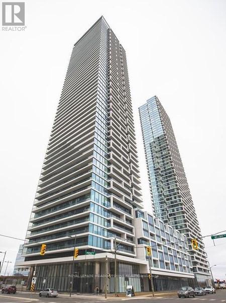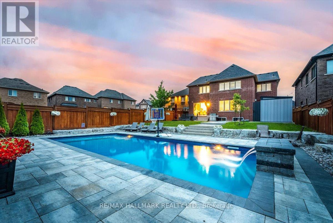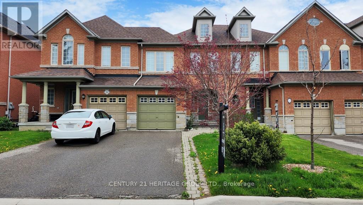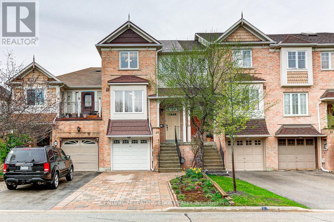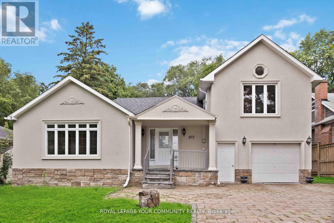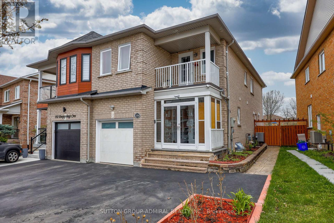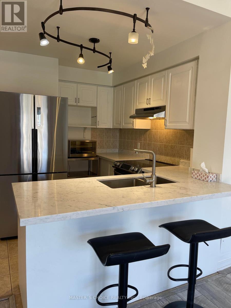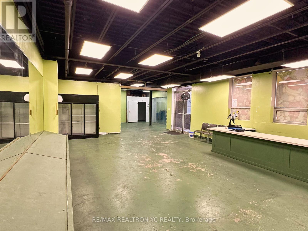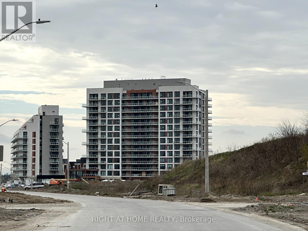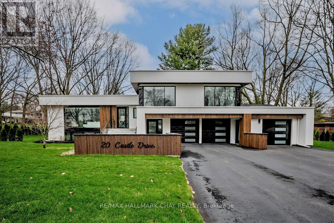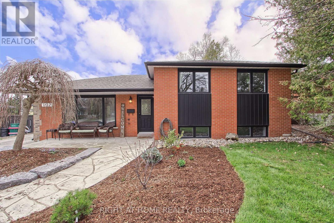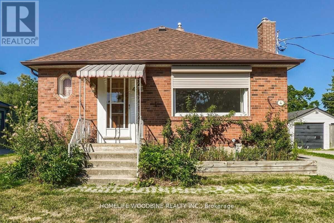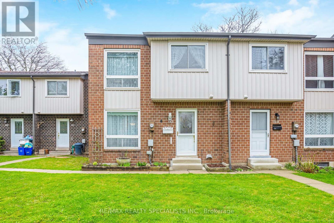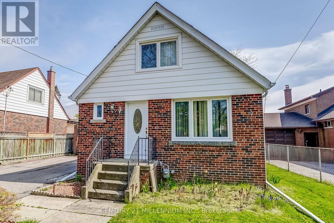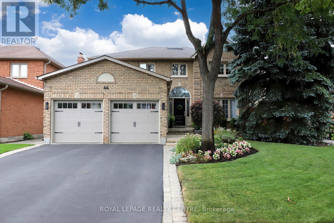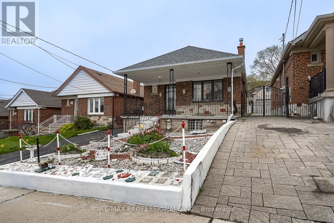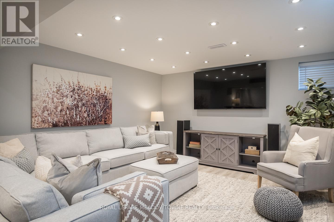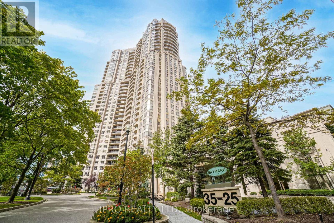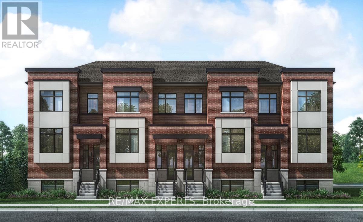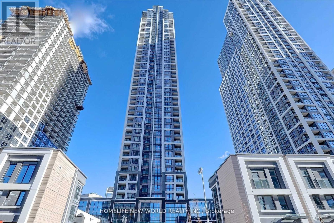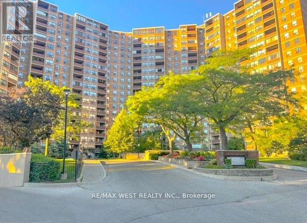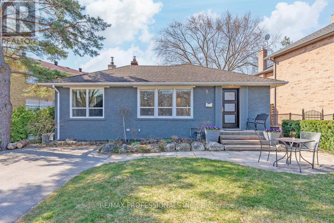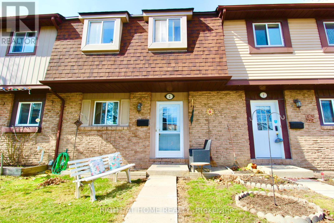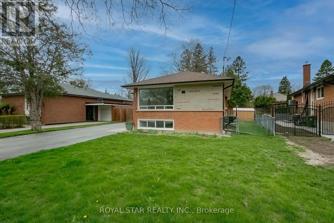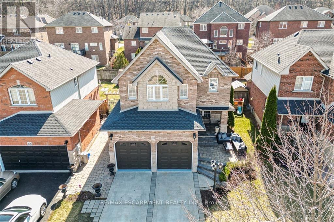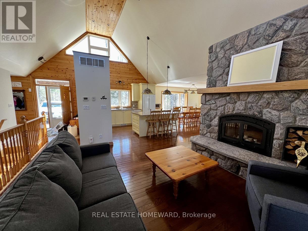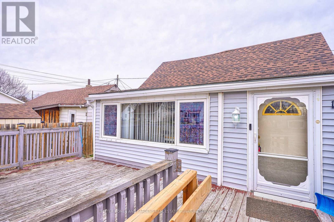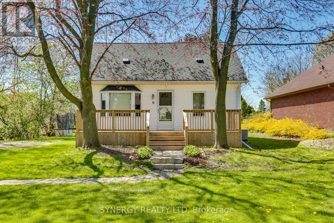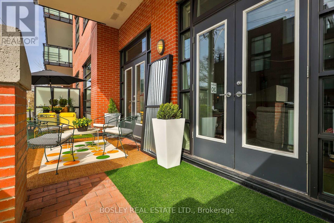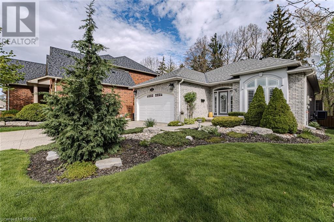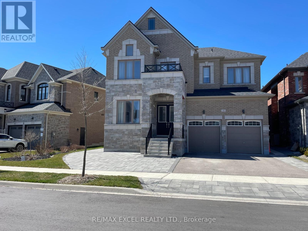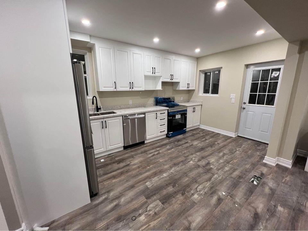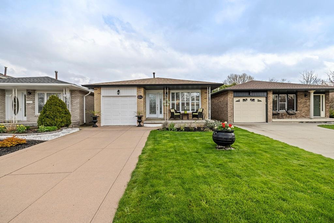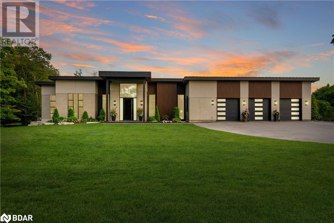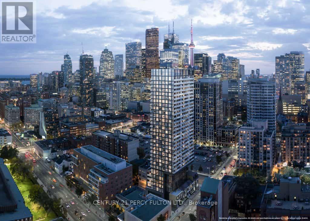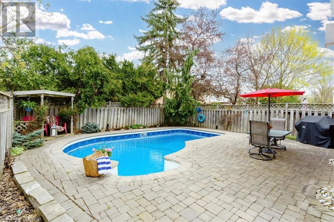#3801 -99 Harbour Sq
Toronto, Ontario
Great Condo With A Beautiful View Of The City! All Inclusive. 38th Floor Unit In Luxury Building! This 1 Bedroom Unit Comes Complete With All Necessities Of A Home. Located At Lake Front With Walking Distance To All Toronto Has To Offer. Private Shuttle To Union Station. 24Hr Security, Restaurants And Cocktail Lounge. Complete With Indoor/Outdoor Pool And Valet Parking. **** EXTRAS **** Stove, Fridge, B/I Dishwasher, Washer & Dryer. 1 Parking Spot And 1 Locker Included. (id:27910)
Right At Home Realty
#1805 -170 Sumach St
Toronto, Ontario
This Bright And Luxuries Studio Offers A Prime Location Opposite A 6-Acre Community Park And The NewAquatic Centre. 9' Ceilings And An Unobstructed Stunning View. The Kitchen Boasts Modern Elegance,Featuring Quartz Countertops And Sleek Appliances. High Quality Laminate Flooring Throughout. ThisBeauty Ready For You To Move In. Enjoy Access To Exceptional Facilities Including A Half-CourtBasketball Court, Gym, Squash Courts, And A Top-Notch Fitness Center - The Convenience Is UnbeatableWith A Streetcar Stop Right At Your Doorstep And A Mere 5-Minute TTC Ride To The Financial District.Whether You're Heading To The 404 Highway, Eaton Centre, University Of Toronto, Ryerson University,Or Beyond, This Location Offers Unparalleled Accessibility. Don't Miss Out On This IncredibleOpportunity To Rent A Stunning Studio That Combines Comfort, Style, And Convenience In One **** EXTRAS **** All Elfs, Private Locker, Stainless Steel Appliances, Washer And Dryer.Tenant to pay Hydro only. (id:27910)
Right At Home Realty
#bsmt -41 Dixon Ave
Toronto, Ontario
Be The First To Move Into This Newly Renovated 1 Bedroom Basement Apartment ** Unit Boosts High Ceilings ** Spacious Living Area ** Separate Bedroom ** Spa Like Bathroom ** Chefs Kitchen With Quartz Counters** All New Apartment With Natural Light (4 Windows, 2 Half-Glass Doors) Plus Led Pot Lights Throughout. Open Concept Floor Plan With High Ceilings *** Brand New Kitchenaid Appliances Microwave, Dishwasher, Induction Stove, Large Fisher/Paykel Refrigerator, Lg Washer, Ventless Dryer (Saves Energy & Gentler On Clothes). Quarts Counters, Under Cabinet Lighting, Tons Of Cupboard Space & Seating Room On The Peninsula *** Brand-New Oversized Soaker Tub/Shower Combo With Rain Shower Head, Adjustable Hand-Held Shower *** Heated Luxury Vinyl Floors, With Easy To Use Controls ***Separate Ventilation System, With Sound Proofing Throughout ** Permit Street Parking **Use Of Backyard Patio And Storage Shed For Bikes, Paddle Boards, Etc. *** One Minute Walk To Transit, Shops, Gyms, Restaurants ** **** EXTRAS **** 7-Minute Walk To Lake, Boardwalk, Olympic-Size Pool, Bike/Walking Trails, Paddle Board, Kayak Rental, Ashbridges Bay Beach Volleyball, Woodbine Beach, 8-Minute Walk To Drake's History Venue & Alliance Cinemas.Water, Heat, Electric Included (id:27910)
RE/MAX Hallmark Realty Ltd.
820 Audley Rd S
Ajax, Ontario
Your oasis awaits! This well appointed home located in the highly desirable South Ajax By The Lake community is exactly what the most discerning buyer has been looking for. Luxurious features throughout including pot lights throughout, upgraded flooring on main, decorative accent walls and coffered ceilings, upgraded lighting. And if that's not enough to say STOP THE CAR, the resort style RAVINE backyard with extra deep lot will be the envy of all guests. Relax in the wooden gazebo with ability to accommodate your tv and music as you entertain visitors while you take a dip in the heated pool while still leaving so much space for little ones to run. This home exudes luxury and pride of ownership. Do not miss your opportunity to own this stunning property just a stone's throw from the lake and all the surrounding nature trails. **** EXTRAS **** Roof (2021), Dishwasher (2021), Furnace (2015), Water Tank (2023) Approx. 2808 Sq Ft as per builder floorplan, Pool Liner (2022), Pool Heater (2022), Heat Pump (2019). (id:27910)
Century 21 Leading Edge Realty Inc.
4 Stokely Cres
Whitby, Ontario
Welcome To Downtown Whitby! End Unit With Access To Backyard On A Quiet Crescent Just Minutes To Shops, Tim Horton's, Good Schools, Parks, GO Train And Highway 401. Great Curb Appeal! 3 Bedrooms And Laundry Room On 2nd Floor. Open Concept On Main Floor With Walkout To Deck And Fenced In Backyard. Garage Entry From Home. **** EXTRAS **** All Appliances, New Hi-Efficiency Furnace And Air Conditioning Last Year, Roof Done 4 Years Ago, Washer & Dryer 2022, Dishwasher 2019. (id:27910)
Sutton Group-Heritage Realty Inc.
105 Cliffcrest Dr
Toronto, Ontario
LOCATION & LIFESTYLE **Private Backyard SANCTUARY** HUGE 200 FT LOT** Gorgeous MAGICAL RAVINE LOT*Spectacular HEATED In-Ground Pool and CALMING Cascading Waterfall to call Home**No Driving Time to enjoy THE FEEL of Cottage Life in the City.THERE IS NO HOME DIRECTLY IN FRONT AND NO HOME IN THE BACK!! **SECLUSION PRIVACY**PLUS A SHORT BIKE RIDE TO THE SCARBOROUGH BLUFFS AND THE BEACH..GET READY TO ENJOY SUMMER WITH A SPLASH IN THE POOL AND A WALK TO THE BEACH. THIS HOME IS FULL OF WARMTH AND CHARM THAT YOU FEEL AS SOON AS YOU WALK IN..PLUS, YOU CAN TOP IT UP, INVEST OR BUILD ,PERFECT FOR MULITI GENERATIONAL FAMILIES, YOU WILL NOT FIND A MORE BEAUTIFUL RAVINE PROPERTY, WITH A MASSIVE PARTY DECK TO ENTERTAIN AND TO DINE. NOT ONLY ALL OF THIS, PLUS 5 MINUTES TO GO-TRAIN, ESTEEMED SCHOOLS, CHURCHES, MOSQUES, THE BEAUTIFUL SCARBOROUGH BLUFFS, THAT WILL TAKE YOUR BREATH AWAY, THE BEACH, THIS IS A COMMUNITY TO CALL HOME.No Sign On Lawn. **** EXTRAS **** 1 LARGE POOL BUNKIE OR PRIVATE OFFICE, 1 POOL UTILITY SHED, 2 EXTRA BACKYARD UTILITY SHEDS, PEACEFUL WATERFALL, MASSIVE DECK FOR ENTERTAINING. (id:27910)
RE/MAX Hallmark Realty Ltd.
1698 Autumn Cres
Pickering, Ontario
Welcome to 1698 Autumn Cres, a Charming 3-bed semi-detached Home backing onto Altona Forest. Features Spacious open Concept Kitchen flows into family room with gas fireplace, overlooking the serene forest, Spacious Bedrooms. Professionally finished basement with rough-in plumbing and Drywalled Bathroom. Skylight on 2nd floor. Front landscaping with interlock. This home is in a Prime Location; Walking Distance to both Public and Catholic Elementary & Secondary Schools, Transit, Parks, Shopping and Minutes to GO Station, 401 & 407 **** EXTRAS **** fridge, stove, microwave, B/I dishwasher, washer, dryer, central vac & equip, light fixtures, R/I Plumbing - bathroom is roughed in and drywalled, shed, garage door opener & one (1) remote (id:27910)
RE/MAX Hallmark First Group Realty Ltd.
20 Underwood Dr
Whitby, Ontario
Welcome To 20 Underwood Located In The Family Friendly Neighbourhood Of Brooklin. This Corner Lot Has Been Meticulously Maintained From The Inside Out. With Charming Curb Appeal Boasting Mature Trees & A Double Wide Driveway. As You Enter Through The Double Front Doors You Are Greeted With A Spacious Foyer & A Large Front Hall Closet. This Home Has Plenty Of Room For Family Get-Togethers With A Formal Living And Dining Space. The Kitchen Boasts Loads Of Cabinet Space, Granite Countertops And A Lovely Breakfast Bar. With Vaulted Ceilings In The Family Room & A Gas Fireplace This Additional Room Is Going To Be The Perfect Spot To Sit And Relax. California Shutters And Custom Millwork Throughout. Main Level Laundry And Garage Access Give This Home The Kiss Of Convenience. Make Your Way Up The Beautiful Staircase, Through The Double Doors Into The Primary Bedroom Featuring A Reading Nook, 4pc Ensuite And Large Walk In Closet. The Rec Room In The Basement With The 5th Bedroom Makes This Space Perfect For When Guests Come Over. The Second Gas Fireplace With A Stone Accent Wall Has Been Perfectly Crafted For Those Winter Evenings. This Home Is Brooklin Has Been Extremely Well Cared For Over The Years, Now It Is Your Turn To Make This House A Home. (id:27910)
Dan Plowman Team Realty Inc.
13 Vertis Crt
Belleville, Ontario
Welcome to this charming all-brick bungalow nestled in the coveted Canniff Mills Subdivision, just moments away from the convenience of the 401. Boasting 3 inviting main floor bedrooms, including a spacious primary bedroom with a tray ceiling, walk-in closet, and a luxurious 3-piece ensuite, this home offers comfort and style in equal measure. The main floor is graced with a well-appointed 4-piece full bath, complemented by hardwood flooring throughout and the cozy allure of bedroom carpets. The heart of this home lies in its open-concept kitchen, adorned with elegant maple cabinets, where culinary delights await. Relax and unwind by the built-in natural gas fireplace, creating a cozy ambiance perfect for quiet evenings or entertaining guests. Discover endless possibilities in the partially finished basement, offering ample space to craft additional bedrooms and boasting a rough-in for a potential 3rd bathroom. Outside, the fully fenced backyard provides a private oasis, backing onto lush green space, while nearby walking trails and parks invite exploration and enjoyment of the great outdoors. **** EXTRAS **** Furnace and Central Air 2013, Roof 2013, Water $150/month approx. The on-demand hot water heater is owned. Automatic garage door openers. (id:27910)
RE/MAX Quinte Ltd.
10 Grohal Dr
Adjala-Tosorontio, Ontario
Family friendly open concept brick bungalow on a large lot situated in the village of Everett. Updated, kitchen with gas range large island with breakfast bar and storage, modern bathrooms, ensuite with large closet and cabinet and shower. Large lower family room for entertaining has wet bar, fridge and built in cabinets surround the electric fireplace. TV and mounts in family and great rooms are negotiable. Fenced backyard with seasonal creek for water effect has two level deck and gazebo on upper deck, and large garden areas and 2 sheds for extra storage. Paved driveway and poured cement walkway patios. **** EXTRAS **** Furnace,water heater,water softener are all owned,Deck 16x6', plus covered deck 16'x16', potential for in law suite with separate entrance to bsmt potential.2 sheds in large backyard, 100 amp fuse. Taxes based on $1565.37 2024 actual (id:27910)
Century 21 Heritage Group Ltd.
#ph15 -950 Portage Pkwy
Vaughan, Ontario
Bright, Sun-Soaked Condo In The Heart Of Vaughan. The Unit Boasts Of Huge Windows, 9Pt Smooth Ceilings & High End Kitchen With Built-In Appliances. Convenient & Access To Vaughan Metropolitan Centre Subway Station Right At Your Doorstep, Hwys 400/407, Bus Terminal, York U, Shops & Restaurants. 620 Sqft + 112 Sq Ft Balcony With/Views Of The Toronto Skyline! 8th Floor Rooftop Terrace With Bbq Area, Private Lounge, Games Room & Guest Suites. **** EXTRAS **** Rent includes one underground parking and locker. Free Bell internet until May 11, 2026. $350 key Deposit. (id:27910)
Royal LePage Meadowtowne Realty
1323 Butler St
Innisfil, Ontario
Unparalleled Elegance Best Describes This Master Piece Home! Welcome to the ""National"" model, built by award winning Country Homes. Nestled in the best neighbourhood of Innisfil (Alcona) & boasting over 3,200 Sqft of unbelievable living space. Situated on a stunning 61 x 196 foot lot. If You Enjoy Outdoor Living, Then This Incredible Oasis of a Backyard Is Right Up Your Alley, Features a gorgeous in-ground mineral pool & Over $300k spent on Landscaping with Tons of Room 2 Play. Inside Features a Grand layout, double sided gas fireplace, servery w/ built-in wine fridge, main floor office, Stunning Fully Finished Basement, Over $100k spent! Pre-wired For Surround Sound/Home Projector, W/ 3 Piece Bath, Bedroom & Ample Storage. 2nd floor features 4 incredible sized bedrooms, upstairs laundry, 3 full bath's & a luxurious primary W/2 walk in closets. 5 minutes to Innisfil Beach Park, Enjoy Activities Such As Boating, Fishing, Swimming & Skating on the Lake in Winter Are Endless Action 4 every season.Truly a family home for those who love 2 entertain. Top Ranked Kempenfelt School around the Corner, New GoTrain & Hospital coming soon. Offers graciously accepted May 8 at 6pm, please register by 5pm. Seller will consider pre-emptive offers. **** EXTRAS **** Quick Drive to Barrie & less than an hour to Toronto. The Backyard is 100% Spectacular. Easy maintenance w/In ground sprinkler system. Custom Mineral pool W/water feature & privacy gate. Bsmt is all pre-wired for home projector & speakers. (id:27910)
RE/MAX Hallmark Realty Ltd.
24 Shemer Dr
Vaughan, Ontario
***NEVER BEFORE OFFERED FOR SALE!*** HARDWOOD FLOORS ON THE MAIN FLOOR. NEWER FRIDGE AND GAS STOVE, (FURNANCE 1 YEAR OLD, ROOF 3 YEAR OLD.) 3 PCS ENSUITE IN PRIM BEDROOM. CONVENIENTLY LOCATED IN THE HEART OF THORHILL WOODS AND WALKING DISTANCE TO PARKS, TRAILS, GREAT SCHOOLS, ACCESS TO SHOPPING & RESTAURANTS. ""ACT NOW TO SECURE THIS FANTASTIC PROPERTY"" (id:27910)
Century 21 Heritage Group Ltd.
30 Charlotte Angliss Rd
Markham, Ontario
Stunning Markham 3 Bedroom, 3 Bathroom Town Home, Meticulously Maintained & Upgraded Home Located In A Top-Rated School District, Fronts On To Beautiful Rouge Valley Park & Trails, Renovated Sunny Kitchen w/ Quartz Counters, Range Hood, Picture Window and Ceramic Floors (2020), Lower Bathroom (2020), Finished Lower Level with Laundry and Walkout, Access To Garage Doorway, Additional Upgrades Include: Owned Tankless Water Heater, Pot Lights, Bamboo Hardwood Floors, AC/Furnace & Breaker Panel (2012), Pressure Treated Deck (2023), Interlock Driveway (2016) 7'x7' Backyard Shed, Long Life Metal Roof Shingles (2012), Parking For 3 Cars. Close To Crosby & St. Pat's Elementary Schools, Rouge Trail & Main St with Shops and Restaurants, Mins from GO Station & 407. (id:27910)
Century 21 Leading Edge Realty Inc.
975 Gorham St
Newmarket, Ontario
Discover A fully renovated gem, this modern marvel boasts an open-concept main floor, seamlessly fusing dining, and living spaces. Enjoy yourself in the gourmet kitchen, featuring high-end appliances, quartz countertops, and custom cabinetry. Upstairs, a master suite offers lots of natural light, while two upgraded bedrooms await. The lower level offers an additional plus 1kitchen and plus 1 bedroom, catering to all your needs. Step outside to a oasis on a expansive and deep (60 x 152.33) lot, inviting relaxation. With a separate entrance, this home perfectly caters to modern living. Centrally nestled in Newmarket, enjoy entertainment and convenience at your doorstep.It's near the 404, GO Transit, walking distance to several parks, grocery stores, restaurants,schools, & Hospital. Your chance to claim this exceptional residence! Upgrades: Kitchen (2017),Kitchen Island (2023), Bathroom (2023), Roof (2017), Air Conditioner (2023), Furnace (2017) (id:27910)
Royal LePage Your Community Realty
104 Deepspring Cres
Vaughan, Ontario
This Over-Sized Very Spacious Open Concept Semi-Detach Located In The High Demand Vellore Village Community Contains A Premium Location Backing Onto A Park With Sunny South Facing Backyard. Best Feature Is The Gigantic Custom Kitchen With A Massive Centre/LED Lighting Island Perfect For Entertaining Or Raising A Large Family. Ample Parking For A Few Large Cars, Finished Basement, 4 Washrooms, Enormous Bedrooms & Mega Size Closets & Storage. Low Traffic Quiet Crescent. Upgraded Porch Enclosure. Excellent Condition. No Carpet Or Sidewalk. Won't Last Long! **** EXTRAS **** Gas Stove, Double Door Fridge, Built-In Dishwasher. Washer & Dryer. Window Coverings, Cameras, Security System. All Light Fixtures. Move In & Enjoy! (id:27910)
Sutton Group-Admiral Realty Inc.
#303 -1 Maison Parc Crt
Vaughan, Ontario
Fabulous 1 bedroom condo in superb Thornhill location. Luxurious European style building, 9 foot ceilings. Very bright, open concept layout. Beautiful modern kitchen with breakfast bar & ceramic backsplash. 4pc bath with cultured marble counter. Very close to Hwy 7,401,400,t. T.C., shopping plaza, York university. New kitchen granite counter, new fridge, new washer & dryer. **** EXTRAS **** Existing: Fridge, Stove, B/I Dishwasher, Washer And Dryer, All Existing Lightening Fixtures, All Existing Window Coverings, 1 Parking And 1 Locker. (id:27910)
Master's Choice Realty Inc.
#west -57 Glen Cameron Rd
Markham, Ontario
Front unit with street exposure and ample amount of parking. Private bathroom and office, high ceiling. New walk-in cooler and freezer, office room and private bathroom, and separate front entrance facing the street for maximum exposure. Perfect for produce/fruits/food storage/distribution, wholesale butcher shop, or can be customized to anything you need thanks to lots of space, functional layout, windows and high ceiling. **** EXTRAS **** Very large walk-in cooler space + 10x10x8 cam-lock walk-in cooler, 300sqft coverage 24hrs temperature controlled cooling room system brand new, high efficiency system. (id:27910)
RE/MAX Realtron Yc Realty
#528 -2 David Eyer Rd
Richmond Hill, Ontario
Excellent location! Newly constructed unit! This Elgin East Condos residence boasts 2 bedrooms and 2 full baths. Enjoy a spacious 795 sq. ft. of living space along with a 69 sq. ft. open balcony. Revel in the beautiful open-concept layout featuring split bedrooms and 9-ft ceilings. Laminate flooring adds to the allure throughout. Conveniently located near shopping centers, Costco, Home Depot, Richmond Green Secondary School, Richmond Green Sports Centre & Park, restaurants, and Hwy 404. Tenant responsible for hydro and water. (id:27910)
Right At Home Realty
20 Castle Dr
Barrie, Ontario
Take a look at this exquisite modern, contemporary home in one of Barrie's mature neighbourhood with established trees and gardens. 4 level split detached home with over 4,700 (sq.ft. fin) has been completely remodelled from top to bottom offering you an abundance of versatile living space including a complete in-law suite with bedroom, full bath, kitchen and laundry for multi-generational living, for accommodating guests or for your own growing family. High level overview of this fully renovated, updated and upgraded home provides 3+1 bedrooms, 2 x full kitchens, 2 x laundry, 2 x living rooms, 5 x bathrooms -and- triple attached garage with inside entry and plenty of driveway parking. You'll find a perfect balance of design & function throughout this home with a fresh neutral design palette and high-end finishes. Spectacular redesign of this one-of-a-kind home includes a new roofline, higher interior ceiling heights of 10' and expansive floor to ceiling windows. The magnitude and scale of this renovation can be appreciated from every room. Kitchen features custom flat-front white cabinets, quartz counters, high-end s/s appliances including gas range and an impressive 9' centre island with breakfast bar for quick meals or a casual place to gather with friends. The open floor layout of the main level is ideal for entertaining with the kitchen open to living room and dining. Enjoy time in front of the cozy linear fireplace in the living room for cool evenings. 3 upper level bedrooms including a spa-like primary suite extended with sitting area, private ensuite with separate shower and two walk-in closets. Main bath and two comfortable bedrooms complete this level. Situated in a mature neighbourhood of Barrie this home is minutes to the amenities required for a busy household, steps to parks and trails, with easy access to commuter routes - north to cottage country - or - less than an hour to the GTA. **** EXTRAS **** Perfect presentation for in-law suite - upper/lower kitchens and laundry, with appliances. Fridge x 2, Stove x 2, Dishwasher x 1, Washer x 2, Dryer x 2, GDO x 3, Electronic Blinds, ELFs. Wine Cooler (id:27910)
RE/MAX Hallmark Chay Realty Brokerage
RE/MAX Hallmark Chay Realty
102 Dawson Rd
Orangeville, Ontario
Located In The Heart Of Orangeville On A 60x108Ft Lot Backing Onto A Park This Well Maintained And Updated 3 BR, 3 Level Sidesplit With 4 Car Parking W/Great Curb Appeal Is Sure To Please. Recent Updates Include New Flagstone Front Walkway, Patio Door From The Dining Room Leads To The Beautiful Backyard With Interlocking Walkways And Gardens W/ Sand Box And Play Area For The Kids. Huge Garden Shed For All The Lawn Equipment. Rec-Room W/ B/I Shelves, Above Grade Windows. (id:27910)
Right At Home Realty
4 Treleaven Dr
Brampton, Ontario
Spectacular and rare 55 X 120 lot on one of the best Streets in downtown Brampton backing onto Treleven Park. Ideal lot to construct a custom-built home to your taste or just move in and build later. This 3 plus 2 bedroom house is Nestled Inside Downtown Brampton Gage Park. The neighbors are building a Brand new custom home and many have been built in the area. Well Maintained Gas Furnace, Central Air, Gas Fireplace, Upgraded Shingled Roof, Large Back Deck. Main Floor Den, Addition can be used as a 4th bedroom. Side Entrance To Large Lower Lever With Big Windows. Upper Washroom Renovated (2022). **** EXTRAS **** Fridge, Stove, Washer, Dryer, Window Coverings And All Electrical Light Fixtures. (id:27910)
Homelife Woodbine Realty Inc.
#60 -318 Laurier Ave
Milton, Ontario
Discover your dream home in the sought-after Bronte Meadows neighborhood of Milton, Ontario! This beautiful three-bedroom condominium townhome welcomes you with a stylishly updated white kitchen and flows seamlessly to an inviting eat-in area. From here, step out onto a private composite deck where you can enjoy peaceful mornings and vibrant evenings alike.Inside, each bedroom offers spacious retreats filled with natural light, perfect for relaxation and comfort. Though the home is largely turn-key, it provides a unique opportunity for personal touches. With a newer furnace and air conditioner the major systems have all been taken care of. Ideally located, this home is just a stroll away from schools, bustling shopping centers, eclectic restaurants, and picturesque walking trails. Plus, with convenient access to public transit, your commute or leisurely travels are effortlessly within reach. Embrace a blend of dynamic community life and tranquil living in this prime Milton locale! **** EXTRAS **** Fridge, Stove, Washer, Dryer (id:27910)
RE/MAX Realty Specialists Inc.
5 Noranda Dr
Toronto, Ontario
This 1200 square foot (per MPAC) home has come to market for the first time in a couple of generations, owned by the same family since before most of us were born! Situated on a quiet crescent on a 50'x110' lot, yet close to transit, schools, grocery stores & other services, etc. This is a solid home ready for new owners to customize and make it their own. The main floor offers a spacious living room, kitchen with gas stove, dining room with walkout to large backyard deck, and a den/office or 3rd bedroom (unfinished floor). Upstairs are the primary bedroom with a large walk-in closet and a secondary bedroom. A front & side entrance provides access to both the main level and the unfinished basement. Lots of parking in the double-width driveway (8 cars). Unfinished garage ready for new owners to complete. **** EXTRAS **** Some photos are virtually staged. (id:27910)
Century 21 Millennium Inc.
44 Burgby Ave
Brampton, Ontario
Immaculate - Just Like A Custom Home. Everything Has Been Done To Perfection - All High End Finishes. 2984 Sq.Ft + 1000 Sq.Ft. Finished Bsmt, This 4-Bdrm Home Has Everything You are Looking For, In A Great Family Area W/Private Yard Backing Onto Greenspace. The Entire Main Floor Has Ceramics & Hardwood Thru-Out. A New Custom High-End Kitchen In 2017, Featuring A Wolf Gas Cooktop, Bosch B/I Oven & Microwave, Monogram Fridge W/Matching Cabinet Doors & Cambria Quartz Countertops. Custom Trim Work Thru-Out, Custom Oak Staircase, Upgraded Baseboards & Pot-Lights Thru-Out. Crown Moulding Thru-Out. Skylight Over Expansive Foyer Area, Renovated Bthrms, Finished Basement W/Gas F/P & Built-In Cabinetry. Backyard Gardeners Delight W/Composite Deck, New Fence (South Side), Retractable Awning, I/G Sprinklers And Stone Walk-Ways. New Furnace 2016, Humidifier/HWT Owned, A/C 2018, Upgraded Insulation, New Front Door 2016, New Sliding Kitchen Door W/B/I Shades. New Garage Door W/Openers & Keypad Entry. **** EXTRAS **** Close To Schools, Place of Worship, & 5 Minute Drive To Go Train. (id:27910)
Royal LePage Realty Centre
106 Cameron Ave
Toronto, Ontario
Charming Brick Bungalow in Caledonia Eglinton West Neighborhood. This solid brick bungalow is ideally located within a 5-minute walk to two Eglinton LRT stations and offers great possibilities for both new home buyers and investors. Total of 1700 sqft on both levels. Great layout on main floor with large living room, dining room, spacious kitchen, 2 bedrooms and 3pc bathroom. Downstairs, the basement offers a separate entrance, an additional bedroom, a kitchenette, 3PC bathroom, a large rec room, full laundry room, and a true cantina. Well maintained by the same owner for over 50 years. New top of the line Viessmann boiler (2023), new roof (2019), solid foundation, hardwood floors, and a sidepack AC unit to keep you cool all summer long. Outside you will find a private driveway leading to a detached garage, serene backyard with a stone pizza oven and your own vegetable garden. This property is a blank canvas, ready for your creative touch. Whether you envision transforming it into your dream home or maximizing its rental income potential, the possibilities are endless. See it. Love it. Buy it. **** EXTRAS **** Walk Score 90. Walk to shops, cafes, groceries and the new LRT. Don't miss this opportunity to purchase a home in this growing and sought after neighborhood. 30ft Extra Wide Lot. Home inspection report and floorplans available. (id:27910)
RE/MAX Professionals Inc.
1005 Savoline Blvd
Milton, Ontario
Introducing Your Dream Home; offering over 2900 sq ft of living space. As you step inside, you are graced with 9' smooth ceilings, high-end engineered hardwood floors, upgraded finishes & a functional layout creating an ambiance of elegance & warmth. The kitchen with timeless dark cabinets and island seamlessly transitions into both the spacious dining area & family room - perfect for hosting. The stunning finished basement is a true haven for relaxation and entertainment, this level boasts vinyl flooring, a bonus room for work or overnight guests, 3pc bath and large space for home theatre, gym/play area. Head to the 2nd floor with 4 spacious bedrooms & laundry. Retreat to the primary suite, with a spa-inspired ensuite bath and walk-in closet, the perfect sanctuary. Enjoy warm nights in the stylish landscaped backyard. All this nestled in the heart of Harrison with escarpment views, surrounded by walking trails, schools, parks and shopping. Don't miss your chance to make this one yours. **** EXTRAS **** A/C 2023. Washer & Dryer 2023. Fridge 2020. (id:27910)
Royal LePage Meadowtowne Realty
#506 -35 Kingsbridge Garden Circ
Mississauga, Ontario
Enjoy this magnificent 1138 sq-ft glory in a 5 star building like no other. 2 bed + den. Meticulously upgraded unit. Better than new! Fully renovated - top to bottom! New kitchen, washrooms, laminate floors throughout, upgraded tiles, glass showers, smooth ceilings, upgraded baseboards, designer paint, stone counters and more ... a must see - show stopper. **** EXTRAS **** State of the art amenities, spectacular location. Close to grocery, highways, schools, transit, adjacent to the new LRT, places of worship, parks, restaurant and more.. (id:27910)
Ipro Realty Ltd.
34 Highwood Rd
Brampton, Ontario
Fantastic New Build (2025) CORNER UNIT - Two Storey Condo Townhome in Snelgrove, Large Sq.Ft With A Spacious Layout & Double Car Garage. Exclusive Community Nestled Right Off The Highway 410, Only Minutes To Access. Luxury Finishes Throughout, 12x24 Ceramic Tiles, Potlights, Carpet-Free, Vinyl Luxury Flooring, BBQ Line, A/C & 5 Appliances Included, LARGE ROOM SIZES. Lowest Price Per Square Foot. Maintenance Fee Includes: Window Coverage, Roof Coverage, Garbage, Landscaping, Snow Removal, Reserve Fund Etc. CGI Interior Renderings are shown for illustration purpose only. Digital representation of colour and selections may vary from the actual project. **** EXTRAS **** Fantastic Investment Opportunity To Be Apart Of A Rare Community In Brampton. Rare Two Car Garage Parking & Townhomes Have An Upgraded Standard. Expected Closing Early-Mid 2025. Assignment Sale Allowed. (id:27910)
RE/MAX Experts
#3707 -7 Mabelle Ave
Toronto, Ontario
Luxury Tridel Condo At Islington Terrace, 2+1 Bdrms, Walk In Closet, Laminate Flrs Thru Out, View Of The Lake And City, Parking and locker included. Functional layout. Open concept and modern kitchen. Granite kitchen countertop, stainless steel kitchen appliances. Laminate flooring throughout unit. Steps to TTC subway and minutes to Go Train. Easy access to QEW and Hwy 427. **** EXTRAS **** 24 Hrs Concierge, Gym, Party Room, Yoga Studio, Movie Theatre, Swimming Pool, Whirlpool, Basketball Court, Guest Suite (id:27910)
Homelife Golconda Realty Inc.
#903 -714 The West Mall
Toronto, Ontario
Gorgeous Renovated 2+1 Bdrm, One of the Most Desired Unit Layouts on a Cul De Sac in the Sought After Centennial Park Neighborhood. Elegant Design with Breakfast Area in Kitchen with New Stainless Steel Appliances and Quartz Counters. Laminate Flooring Throughout and Lots of Natural Lighting. Indoor and Outdoor Pools, Sauna, Exercise Room, Tennis Court, Party Room and Playground. 2nd Parking Spot avail for rent at an additional $50 monthly to Management. New Unit Heating/Cooling Being Installed Throughout Bldg. at no further cost. Top Ranked Schools in Catchment Area. Parks, Shopping Public Transit and Hwys. Don't Miss this Opportunity!! (id:27910)
RE/MAX West Realty Inc.
#2001 -70 Absolute Ave
Mississauga, Ontario
All Utilities, Parking, and Locker Included! Unobstructed Views Of City, New Laminate flooring throughout, Large Balcony covering Living room and Bedroom, New Dishwasher, State Of The Art Amenities. Access To The Incredible 30,000Sq Ft Absolute Club With Indoor Track, Two Pools, Hot Tub, Steam-room, Basket/Volley/Squash Courts, Gym, .Billiards & Party Room. Conveniently Situated Close To Square One, Shops, Restaurants, Bus Station, Transit, HWY 403. *** New Immigrants Welcome!!! *** (id:27910)
Century 21 Green Realty Inc.
5 Chestnut Hills Cres
Toronto, Ontario
Beautifully renovated, turnkey bungalow in the coveted Humber Valley Village/Chestnut Hills neighbourhood! This bright and spacious home is ideal for families or a perfect condo alternative for downsizers. The open concept main level features gleaming hardwood floors, an entertaining-sized living/dining room, a gourmet kitchen with white cabinets, granite counters stainless steel appliances, a marble backsplash and a huge island with breakfast bar, a sunken family room with a walkout to the backyard, 3 large bedrooms with pot lights and a spa-like 4 piece bathroom. Fully finished lower level with separate entrance, good ceiling height, a massive rec room with a wet bar and an electric fireplace, a 4th bedroom/office with tandem flex room, a 3 piece bathroom, a laundry room and tons of storage! Private driveway with parking for 3 cars! Well established front perennial garden. Extra deep backyard with patio, large lawn, playset and storage shed. Wonderful, family-friendly neighbourhood. Steps to Chestnut Hills Park and excellent area schools! **** EXTRAS **** Close to shopping, walking distance to memorial pool and health Club, parks and the Humber River Recreational Trail! 10 minutes to the subway! Easy access to HWYS 427/401/Gardiner and Pearson Airport. All Utilities Extra. July 1 Occupancy. (id:27910)
RE/MAX Professionals Inc.
#2 -93 Hansen Rd N
Brampton, Ontario
3 Bed 2 Bath Townhouse In a Very Family Oriented Neighbourhood, Perfect Opportunity For A Buyer To Renovate and Make It Their Own, This Unit Is beside The Park and Pool and No Other Units Directly Infront, Great Starter Home, Quiet and Safe Neighbourhood, Close To Schools, Shopping, Restaurants, Transit and More! **** EXTRAS **** Fridge, Stove, Dishwasher, Washer/Dryer, All Elf's (id:27910)
Right At Home Realty
55 Abbotsburry Dr N
Brampton, Ontario
BRIGHT AND SPACIOUS 2 BEDROOM LEGAL BASEMENT AVAILABLE FOR LEASE IN THE PRESTIGIOUS NEIGHBOURHOOD OF MISSISSAUGA ROAD AND WILLIAM PARKWAY IN BRAMPTON. THE LEGAL APRTMENT BOASTS OF LAMINATE FLOORS AND MODERN KITCHEN AND WASHROOM WITH A GREAT ROOM. VERY CLEAN BASEMENT.THE UNIT COMES WITH TWO PARKINGS (id:27910)
Homelife/miracle Realty Ltd
#bsmnt -114 Wincott Dr
Toronto, Ontario
Beautifully renovated Basement Apartment in very Sought After Neighbourhood. New Kitchen, Floors. Close to Public Transportation, Schools, Shopping, Restaurants, Parks, Hospital, And Easy Access to all Highways. **** EXTRAS **** All ELFs, S/S Fridge, S/S/B in Dishwasher, Washer & Dryer. (id:27910)
Royal Star Realty Inc.
204 Dorchester Dr
Grimsby, Ontario
Welcome to 204 Dorchester Drive! One min. off the QEW and down the road from the newly built hospital. Enjoy this fully upgraded move-in ready home in the family friendly neighbourhood of Dorchester Estates. This 2-storey family home is ideal for those seeking a peaceful lifestyle, without sacrificing access to local amenities. It boasts 3 bedrooms and 3 bathrooms and a fully finished basement. This home is optimally arranged to allow for your personal enjoyment and/or entertaining. The driveway includes parking for 4 and an attached 2 car garage with man-door access to the main floor. Nestled in the Niagara escarpment, step out of the kitchen into a covered outdoor living space, surrounded by the oasis of a beautifully landscaped backyard. Explore nature by taking a walk along the Bruce trail or throughout this appealing neighbourhood. Move in just in time to enjoy the local farmers stands this summer and wine country at its best! **** EXTRAS **** Second floor laundry room is roughed for washer/dryer/sink and vent. Square Footage 2000 as per third party. (IGuide) (id:27910)
RE/MAX Escarpment Realty Inc.
1071 #8 Trout Lake Rd
Lake Of Bays, Ontario
Exceptional turn-key 4-SEASON ICF home or cottage on 400 feet of prime, pristine waterfront on approx. 2 acres. Very private and peaceful. Bright and sunny with light streaming in from all sides. Quality construction throughout. Perfect for entertaining with open concept main floor living, dining, and chefs kitchen, including built-in appliances, walk-in pantry, soaring ceilings & floor-to-ceiling wood fireplace. Spacious Muskoka room is framed by private decks on each side. Individual walkouts to the decks from primary suite & 2nd bedroom. The lower-level features 3 extra bedrooms plus a spacious family room w propane fireplace and walkout. Hardwood floor throughout. Beautiful wood carved front door. Drill well, A/C, auto generator, attached oversize double garage with additional storage and workbench. Insulated 4-season guest bunkie! Level waterfront boasts a private, open area near lake complete with firepit and playground. Dock. Water walk-in for little ones & deep water off the docks. Easy access from cottage to lake via pathway at left with no stairs & second pathway from bunkie at right with 12-step stairs. School bus pick-up. Public boat slip on the lake. Tons of trails, cross-country skying. This property is a must see. Call today for more info and to book your private viewing before its too late. **** EXTRAS **** Cathedral ceiling, central vac, main flr laundry, tons of storage, in-law capability, built-in appliances, upgraded insulation, water heater owned, workbench, woodshed, playground, firepit, dock, heated waterline, 4-season bunkie, propane (id:27910)
Real Estate Homeward
137 Eby St
Cambridge, Ontario
Welcome to your new home or investment opportunity in the heart of Preston! This charming bungalow offers comfort and convenience. Step inside to discover a bright and airy open-concept layout on the main floor, featuring wood flooring to the living and dining areas. A good size primary bdrm w/ w/in closet, ensuring ample storage space for your belongings. Descend the staircase to find an additional bedroom in the basement. This level also offers extra storage, a laundry area, and a full 4-piece bthrm for added convenience. There is a dedicated office space adjacent to the kitchen, which can easily double as a storage area to keep your home organized and clutter-free. Outside, a spacious 45' x 100' lot provides plenty of room to enjoy the outdoors, complete with a sizable storage shed for all your tools and equipment. With a driveway capable of accommodating up to 4 cars. This property is nearby to schools, parks, rec facilities, and essential amenities, all just a short drive away. **** EXTRAS **** Entertain with ease on the large deck off the front of the home, perfect for hosting, gatherings or simply unwinding after a long day, alongside the expansive side and front yards welcoming endless gardening possibilities. (id:27910)
Better Homes And Gardens Real Estate Signature Service
8 Beechwood Ave N
Lambton Shores, Ontario
Welcome to Forest and 8 Beechwood Ave. This home offers so much for the first time home buyer, young family or elderly couple looking to downsize and retire. The home has been well maintained over the years and features a nice sized kitchen along with a separate dining room to enjoy dinners with family. The living room is a nice size and offers plenty of natural light and access to the front deck. The home comes with 3 bedrooms which 2 are located in the upper level, a 5-piece bath on main level, laundry in the basement and a great sun room/mudroom at the rear of the home. The yard is very spacious and lots of room for the kids to play and to enjoy those quiet evenings on a quiet lot located on a quiet street! With the farm views from the back, parks near by and all the amenities close by, be sure to book your showing and don't miss out on this one. Upgrades include, newer electrical panel, newer hot water tank and new furnace/AC unit in 2022. (id:27910)
Synergy Realty Ltd.
#118 -88 Colgate Ave
Toronto, Ontario
We're Giving A Standing Ovation To This Showcase Loft With A Sun-Kissed Terrace (Hello, CN Tower!) & Private Street Entry Perfect For The Wfh Crowd! Located In The Heart Of Friendly Fun Leslieville, Live Your Best Urban Life Steps From Cafes, Retailers & Purveyors Of Extraordinary Delights! On The Go? It's A 3-minute Walk To The Carlaw 72 Bus To Pape Station & The 24-hour Queen 501 Streetcar + Equidistant To Two Coming-soon Ontario Line Stops. The Bike Share Is Across The Street, The Off-leash Dog Park Is At Carlaw & Gerrard, And Jimmie Simpson Recreation Centre Is At The End Of Colgate Avenue (That's 3 Minutes Folks!) Yup--> Walk Score 98! Transit Score 89! Bike Score 96! Got Wheels? Super Quick To Downtown Via Eastern Avenue & Lightning Speed to DVP And Gardiner Via Lake Shore Blvd. Showcase Lofts Is A Well-managed Reputable Pet-friendly Soft Loft Mid-rise Completed In 2014. This Rare-to-market Ground Floor 2-bed 2-bath Suite + Deeded Underground Parking Space For 1 Vehicle, Storage Locker & Bicycle Locker Offers 847Sf Of Efficient Intelligently-designed Interior Boasts 11-foot Ceilings, Exposed Brick Feature Wall, Gas Cooking, Custom Blinds, Custom Closets And 240+Sf Of South-facing Outdoor Space With Direct Access To The Street. Want An Engaging Neighborhood Life? Watch Live Theatre Stroll By At Wine O'clock daily! Srsly, This Is Amazing! **** EXTRAS **** Showcase Lofts Featured Amenities Incl Concierge, Theatre Rm, Exercise Rm, Party Rm, Courtyard W/ Bbq's, Guest Suite & Visitor Parking. Fees Incl Heat/Cool, Water, Building Ins, Common Elements & Parking! Open House 2-4PM Sunday Apr 28 Only (id:27910)
Bosley Real Estate Ltd.
9 Lismer's Place
Brantford, Ontario
Immaculate 2+2 bedroom, 3 bathroom bungalow nestled on a tranquil cut de sac backing onto a ravine in the popular Mayfair neighbourhood. This gem boosts a double car garage and an extra long double wide driveway that could easily park 6 vehicles. A complete kitchen makeover was done in 2017 and features custom white cabinetry, high end countertops and backsplash, a reverse osmosis water system, a builtin oven and microwave and an induction cooktop ... the Seller has exquisite taste in finishes. Access the expanded raised deck with storage underneath from the informal eating area to a covered sitting space perfect for barbecuing. The living room overlooks a beautiful ravine lot with mature trees and wildlife and features a cozy gas fireplace. Entertain in the formal dining room off of the entryway and then retire to the primary bedroom with double closets and its own ensuite. The main floor also features a second bedroom, another 4 pc bathroom and a convenient laundry room. The basement is finished with 2 more generous size bedrooms a 3 piece bathroom, and a large family room with another gas fireplace and an attached office area. You'll find plenty of storage space in the homes utility area. All appliances and window treatments are included. New furnace and A/C, garage door and roof shingles in 2017. Conveniently located close to shopping and schools this homes pristine presentation exudes model home perfection. (id:27910)
Century 21 Grand Realty Inc.
50 Hydrangea Hllw
East Gwillimbury, Ontario
Welcome to 50 Hydrangea in East Gwillimbury, a new luxury detached home on a 45' lot. This expansive property offers the biggest layout in the neighborhood around 3,700 sqft above ground with 5+1 bedrooms and a 2-car garage. The home is filled with natural light, especially in the large family room, kitchen, master bedroom, and master bathroom. 10' High ceilings on Main and picturesque windows create an airy ambiance. The main floor features a library and hardwood flooring, while the kitchen boasts a granite countertop. Each bedroom has bathroom access, providing convenience and privacy. The master ensuite features a luxurious oval freestanding soaker tub and an upgraded separate glass shower. The fully interlocked and landscaped property offers a spacious 60ft wide backyard.Located just minutes from the 404/400 highways, GO Station, Costco, Upper Canada Mall, parks, schools, and a golf course, this home is in an ideal location. Don't miss out on this exceptional leasing opportunity. contact us today for a viewing. **** EXTRAS **** Appliances: Dishwasher, Fridge, Stove, Range Hood. Furnace, Washer/Dryer, Fully interlocked with lights and professionally landscaped. (id:27910)
RE/MAX Excel Realty Ltd.
117 Huxley Avenue S, Unit #1
Hamilton, Ontario
Welcome to your perfect home located at 117 Huxley Ave S! This spacious unit comprises both the main level and basement, offering ample living space for you and your family. The second level is a separate unit and is rented separately, ensuring privacy and comfort for all residents. Boasting 3 bedrooms, 2 bathrooms, and a separate laundry area, this legal duplex is designed to meet your every need. Step into this beautiful and spacious two-level unit. Whether you're a family looking for a cozy abode, a group of professionals seeking a convenient location, or anyone in search of an exceptional living experience, this property has something to offer everyone. Nestled in a safe and family-friendly neighbourhood, you can enjoy peace of mind knowing that your surroundings are conducive. Furthermore, this property has been meticulously maintained and fully renovated, ensuring that you can move in without any hassle. Available for move-in from 1st May 2024, this home is ready to welcome you with open arms. (id:27910)
Right At Home Realty
191 Napoli Court
Hamilton, Ontario
Beautiful 4 level back split at the curve end of a quiet court. Exceptional location! Extremely clean & well maintained! Minutes to Ancaster Meadowlands, highway access (403/Linc), schools, parks, shopping & bus routes. Approximately 2,000 sqft of finished living space. Charming curb appeal & landscaping. Covered front porch ideal for relaxation. Inside entry from garage. Walk out from family room to low maintenance rear yard with large shed, composite deck & concrete patio. Roof & eaves (2016), furnace & ac (2022), front door (2022). Features include: hardwood, crown moulding, California shutters, large bright kitchen with white cabinetry, beautiful dark contrasting countertops, backsplash & rare skylight. 2 full bathrooms (one piece marble shower), fully finished basement, pot lights, gas fireplace with mantle, lots of storage space, wood stairs, neutral colors & large cold room. Very solid home in fantastic location! (id:27910)
Stephen Paige
2761 Lockhart Road
Innisfil, Ontario
Say HELLO to this recently built stunning modern custom-built executive estate! Every detail of this property was carefully curated into the masterpiece you see today.The exterior of the home is jaw dropping; showcasing only the finest materials including stucco, a steel slate flattened roof, granite walkway &steel black facia. The slanted house design boasts 10-16 ft ceilings and contemporary garage doors lead you into the gorgeous extra wide triple car garage complete with epoxy flooring, heated in floor system &room for 5 vehicles. Porcelain front tiles welcome you into the mind blowing interior of this home with open concept living throughout. This luxury residence showcases only the best materials & craftsmanship such as vaulted & cathedral ceilings, large glass windows, glass doors, electric blinds & nothing but the finest solid wood flooring. Be wow’ed in the Great Room by the huge Napoleon gas fireplace and oodles of pot lights. Entertaining is easy here with a Chef’s kitchen full of top of the notch features and appliances, not to mention a Butlers pantry with wine fridge & dining room with rough in for a wine gallery.The primary bedroom is a sanctuary complete with a ginormous walk in closet/dressing room, ensuite with rain forest shower, soaker tub, and not 1 but 2 walkouts to a private deck/Lanai or main pool deck.The one of a kind maple stairs with glass railings w/ lighting & marble fireplace are just a taste of the fine detail. Invite all of your guests with a sumptuous guest suite on the lower level.You could practically live outside with a covered Lanai and electric power screens, a breathtaking 30x14 ft ledge salt water pool surrounded by 2300 sq ft of solid granite slabs & pool shed/cabana. The lower level garage fits 3 additional cars complete with in floor heating, and the separate office space has it’s own entrance.There's still so much more, you’ll have to see it to believe it! Truly one of a kind home backing onto National Pines Golf Course. (id:27910)
Royal LePage First Contact Realty Brokerage
47 Mutual St
Toronto, Ontario
Prime Downtown Location - 47 Mutual Street (GARDEN DISTRICT CONDOS) VERY UNIQUE LANDMARK STYLE ARCHITECTURE AND DESIGN 1 Bed + 1 Bath 504 SQFT + 370 SQFT SPACIOUS BALCONY ALL OFFERS CONSIDERED SIMILAR UNITS OFFERED FROM BUILDER FOR $800k+ Condo Details* Lower Floor Placement* North West Exposure* Locker Included* Occupancy - June to September 2024 (FINAL CLOSING) * 47 Mutual St, Toronto, ON M5B 0C6* Builders: Hyde Park + The Sher GroupLocation* 99 WALK SCORE, 100 TRANSIT SCORE* Less than 10 minute walk to TMU, Eaton Centre, St. Michaels Hospital* Less than 10 minute walk to Moss Park, Arena Gardens Park, St. James Park* Located on Shuter St, west of Jarvis St, in the heart of Torontos Garden District.* Close to many shopping, entertainment, and restaurants.* HIGH DENSITY LOCATIONAmenities* 2 STORY FITNESS FACILITY* Pet Spa* Kids play area* Meeting Area* Media + Games room* Kitchen & Dining* Lounge* Outdoor Lounge* Many more (id:27910)
Century 21 Percy Fulton Ltd.
831 Laurier Avenue S
Milton, Ontario
Having a INGROUND POOL for the Summer is GREAT! This Austin Model is a Link Detached Home in Premier Timberlea Community Features 3 Spacious Bedrooms 1.5 Bathrooms Lots of upgrades! Steps Away from Parks & Trails, Schools, Highways, Transit, Shopping and Amenities. This Floorplan is Perfect for both Growing Families or if You are Planning to Move Closer to Family! The Bright and Cheery Main Floor Includes a Large Family Room with Hardwood Floors recently redone and an Updated Kitchen, Dining Room Overlooking the Landscaped Backyard With Inground Pool for All of the Family to Enjoy!! The Lower Level you will Find the Laundry Room and a Large Family Room with a Bar Area for Entertaining your Guests. There is a Separate Garage Available for Storage and Easy to Access. Steps Away from Parks & Trails, Schools, Highways, Transit, Shopping and Amenities. This Home has Been Well Maintained Its Ready for You to Just Move In and Start Relaxing! (id:27910)
Exp Realty

