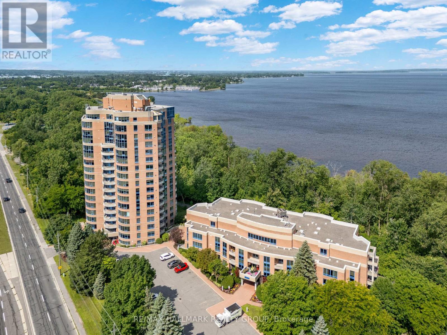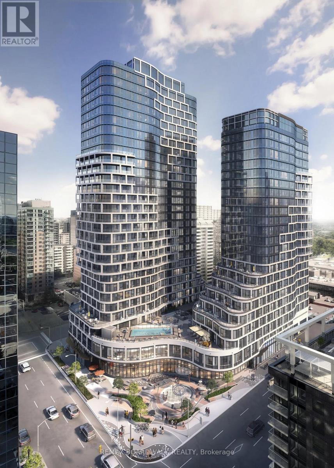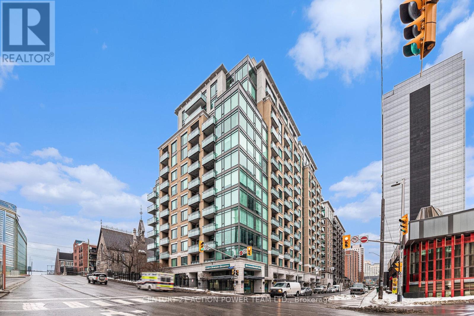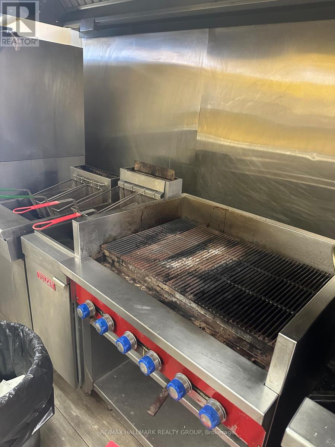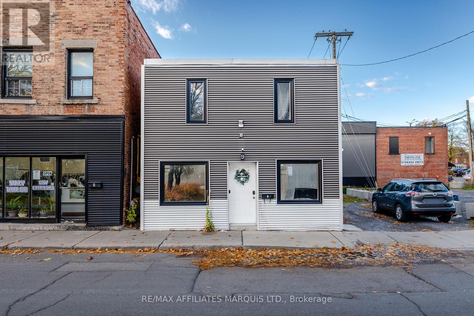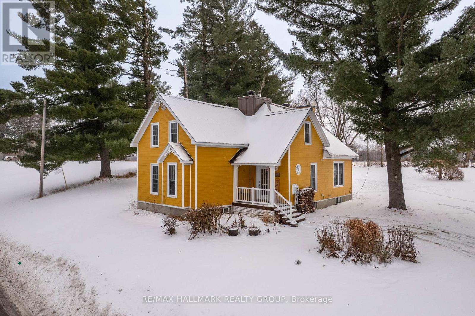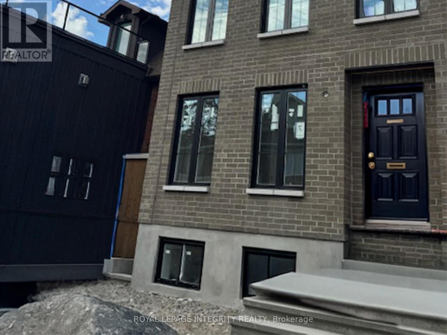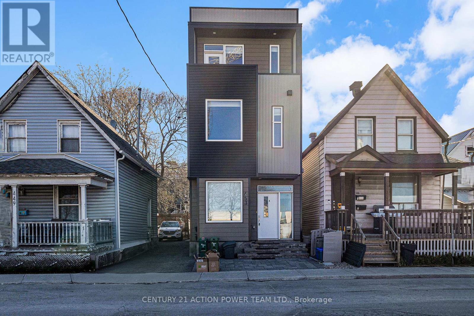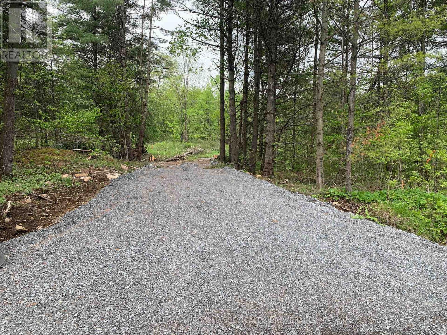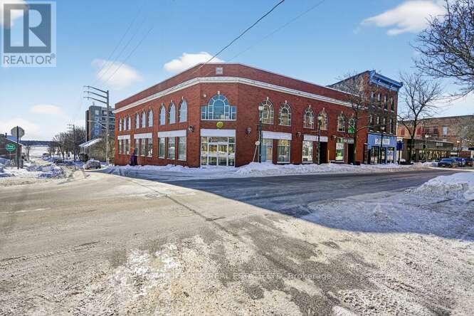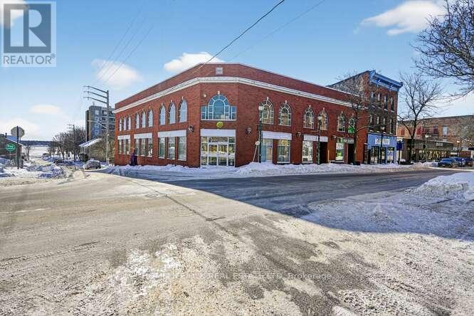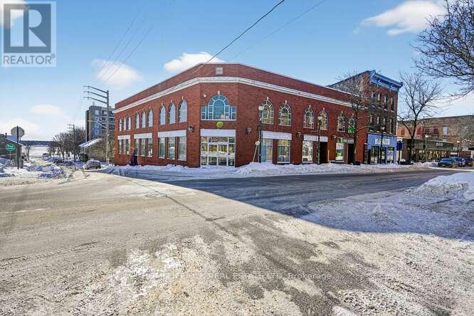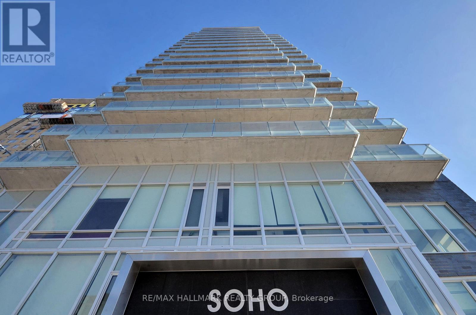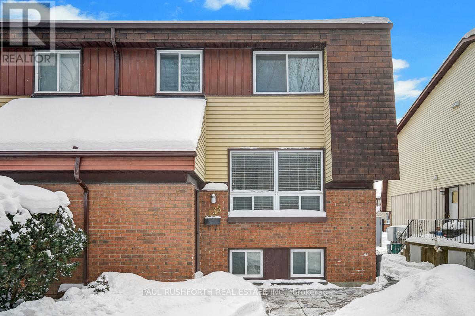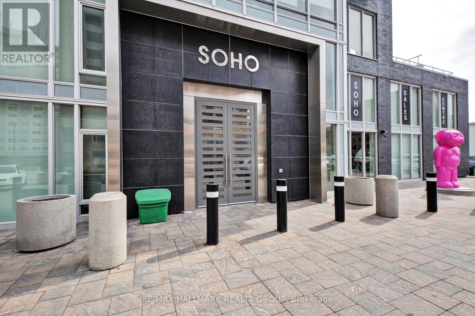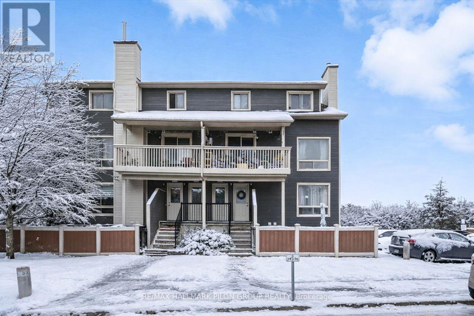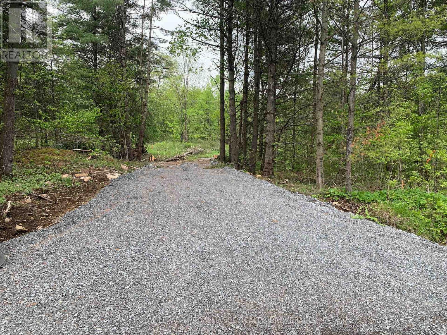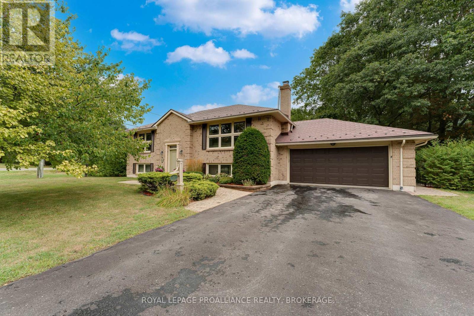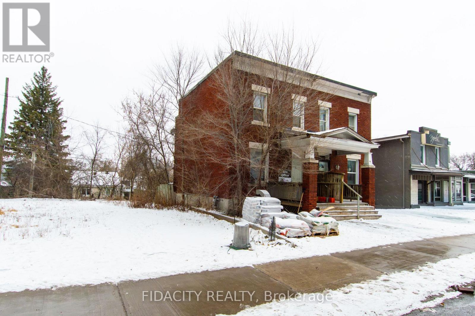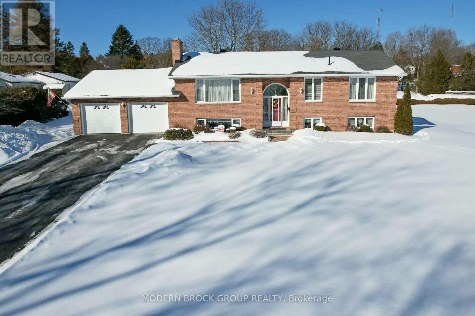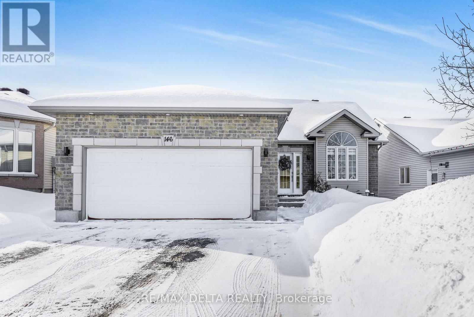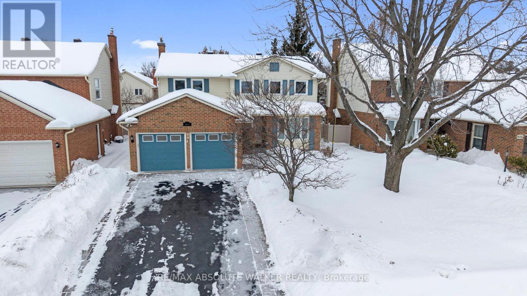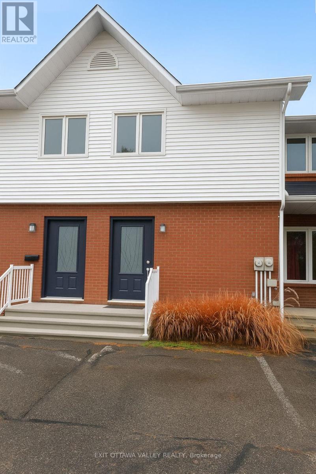503 - 3105 Carling Avenue
Ottawa, Ontario
Bright, spacious, and full of potential this 1-bed, 2-bath condo in Ottawas west end offers a smart layout and a chance to make it your own. The living space is open and welcoming, with oversized sliding doors that lead to your private balcony and fill the unit with natural light.The kitchen wraps around three walls, offering tons of counter space and storage. The bedroom is oversized with a large closet and a marble-finished ensuite featuring a soaker tub and gold hardware. Plus, theres a second bathroom for guests. Yes, some finishes could use a refresh (hello, original blue carpet!), but the bones are solid and a little vision could go a long way.The building is clean, quiet, and packed with perks: an indoor pool, gym, and study/work areas. You're close to Bayshore and Carlingwood, the Ottawa River, Andrew Haydon Park, and the future LRT extension. If you're looking for value, space, and a project you can personalize, this one is worth a closer look (id:28469)
RE/MAX Hallmark Realty Group
1407 - 400 Albert Street
Ottawa, Ontario
Experience elevated rental living at Relevé, a luxury condominium in the heart of downtown Ottawa. ONE MONTH FREE on a 12-month lease or TWO MONTHS FREE on a 24-month lease! Designed for those seeking lifestyle and convenience, Relevé offers refined finishes, upscale amenities, and a vibrant community atmosphere. Not only will you enjoy white-glove concierge service, providing assistance with maintenance, parcel management, reservations, and transportation. You will benefit from a long list of partnerships that offer exclusive discounts and promotions with Relevé! The amenities are a must-see and truly unmatched. Work efficiently in modern co-working spaces with private meeting rooms, or unwind in the entertainment zone featuring a virtual golf simulator, pool table, and private karaoke lounge. Entertain with ease in the elegant Celebration Suite with a fully equipped catering kitchen. Wellness amenities include a state-of-the-art fitness centre and yoga studio, plus a stunning Aqua Terrace with pool, lounge seating, and communal BBQs. Suites feature contemporary kitchens with quartz countertops, spa-inspired bathrooms with glass showers, in-suite laundry, key fob entry, window coverings, and blackout bedroom shades. Select units offer expansive private terraces. Ideally located downtown, Relevé delivers a premium rental experience where comfort, convenience, and luxury meet. There are several options and floor plans available to view and choose from with wheelchair accessibility. Don't miss out if you are looking downtown Ottawa, Relevé is elevated rental living at its finest. (id:28469)
RE/MAX Boardwalk Realty
1506 - 238 Besserer Street
Ottawa, Ontario
Welcome to downtown living in this exquisite 2-bedroom, 2-bathroom penthouse condo located in Ottawa. Perfectly blending modern elegance with urban convenience, this condo is a rare find. Step into the sleek, open-concept living space featuring a modern kitchen with gleaming quartz countertops, high-end stainless steel appliances, and ample storage-perfect for entertaining or enjoying quiet evenings at home. The living and dining areas are bathed in natural light, thanks to floor-to-ceiling windows that offer breathtaking city views. The primary bedroom boasts a private ensuite, while the second bedroom is ideal for guests, a home office, or both. Both bathrooms are beautifully designed with contemporary finishes.This penthouse comes with the added convenience of one underground parking, ensuring your vehicle is safe and secure year-round. Enjoy an array of amenities, including a gym, an indoor pool, a shared BBQ area, and a party room-perfect for hosting gatherings or relaxing. Located just steps from Ottawa's best dining, shopping, and entertainment, this condo offers the ultimate urban lifestyle. Don't miss your chance to call this stunning penthouse home! (id:28469)
Century 21 Action Power Team Ltd.
9 First Street E
Cornwall, Ontario
Fantastic Investment Opportunity! This well-maintained 5-plex offers a solid income profile with a mix of occupied units and upcoming turnover, providing both stability and value-add potential. Unit 9 is rented for $1,076.25/month plus $240 every three months, Unit 9A is rented for $1,125 plus electric, Unit 9B is currently rented for $1,638 plus electric and will be vacant as of March 1st, Unit 9C is currently vacant and rented as of March 1st for $1,025 plus electric, and Unit 9D is rented for $875 plus electric. Each unit is separately metered, allowing for straightforward management. Whether you're expanding your portfolio or securing a multi-unit property with future upside, this 5-plex presents an excellent opportunity. 48 hours' notice required for all showings and 48-hour irrevocable on all offers as per Form 244. (id:28469)
RE/MAX Affiliates Marquis Ltd.
5196 County 10 Road
The Nation, Ontario
This charming warm and inviting home, thoughtfully renovated in 2014. Sitting on just under one acre of land, this property is perfect for anyone looking to escape the city and enjoy peaceful country living. Step inside and fall in love with the spacious open-concept living and dining area, highlighted by beautiful cathedral ceilings and exposed ceiling beams that bring warmth and character. This inviting space is filled with natural light thanks to Large windows and two French doors leading out to the backyard.The country-style kitchen features a large wood butcher-block island and a beautiful farmhouse sink, creating the perfect blend of charm, function, and style - ideal for cooking, entertaining, and everyday living.The main level also includes a bedroom, powder room and a laundry room for added convenience, while the second floor offers two additional bedrooms and full bathroom giving everyone space and privacy. The home also features two wood-burning stoves for cozy, efficient heat during the colder months. Unfinished Full basement gives plenty of space for storage or potential family room/ play room. If you're searching for charm, comfort, and the tranquility of the countryside, this property truly has it all. (id:28469)
RE/MAX Hallmark Realty Group
9 B Gwynne Avenue
Ottawa, Ontario
Stylish & Brand-New 1 Bedroom Near the Civic HospitalWelcome to this brand new, never-lived-in lower-level apartment that feels anything but basement. Raised above ground with extra-large windows, this bright and airy 1-bedroom suite is set in a trendy New York brownstone-style building, offering modern city living in one of Ottawa's most sought-after neighbourhoods.The open-concept layout features upscale finishes throughout, a sleek kitchen, in-suite laundry, and a cozy electric fireplace that adds both style and comfort. Thoughtfully designed and immaculately clean, this suite is perfect for professionals seeking a refined, low-maintenance lifestyle.Unbeatable location-steps to the Civic Hospital and Heart Institute, and walking distance to Dows Lake, Little Italy, Preston Street restaurants, cafés, parks, transit, and everyday amenities. Easy access to Carling Avenue, Hintonburg, and downtown.A rare opportunity to live in a modern, boutique-style building with the charm of a classic brownstone-urban, elegant, and move-in ready. (id:28469)
Royal LePage Integrity Realty
B - 453 Booth Street
Ottawa, Ontario
Welcome to 453 Booth Unit B, this freshly painted unit is located on the middle level floor of a modern triplex right in Centretown, walking distance to plenty of amenities. You're also close to public transit and downtown. This unit has an open concept kitchen, living and dinning room area. The beautiful 5 piece bathroom will make you feel like you're living in luxury. In unit laundry. There are plenty of parking available nearby, no parking included. You also have access to a shared patio in the backyard. (id:28469)
Century 21 Action Power Team Ltd.
Lot 4 Leveque Road
South Frontenac, Ontario
Time to build your new home! Located just outside of the historic village of Bellrock is this 16.79 acre beautifully treed building lot with nearly 2000 feet of frontage and nearly 1000 feet deep. A new drilled well producing 4 gpm is already in place and a nice gradual elevation lending perfectly for a driveway. There are some very lovely placements on this property for you to build your dream home. With many mature trees on the property and a small flowing creek winding through the back of the lot, and loads of wildlife adds to the ambiance of the setting. An easy commute to Kingston, Napanee and close to the town of Verona. (id:28469)
Royal LePage Proalliance Realty
1b - 133 King Street W
Brockville, Ontario
Welcome to 133 King St W, Brockville. In the centre of the downtown core and just steps from the St. Lawrence river this 800+ sq foot retail/office space provides level access from the rear parking lot. Two main office spaces with additional open space towards the centre of the building. This building offers additional leasing space, including another 1300+ sq ft on the same level, 4900 sq ft on the King St ground floor level and 2300 sq ft on the upper level. (id:28469)
Homelife/dlk Real Estate Ltd
301 - 133 King Street W
Brockville, Ontario
Welcome to 133 King St W, Brockville. In the centre of the downtown core and just steps from the St. Lawrence river this 2300+ sq foot second floor retail/office space boasts amazing river and city views with elevator access. Two main office spaces with a large open space and the views need to be seen to be appreciated. Additional storage/office spaces towards the centre of the building. This building offers additional leasing space, including another 800+ sq ft and 1300 sq ft on the lower level, 4900 sq ft on the King St ground floor level. (id:28469)
Homelife/dlk Real Estate Ltd
202 - 133 King Street W
Brockville, Ontario
Welcome to 133 King St W, Brockville. In the centre of the downtown core and just steps from the St. Lawrence river this 4900+ sq foot retail/office space provides level access from King St. 12+ offices all with exterior views and additional interior offices and storage. This building offers additional leasing space, including another 800+ sq ft unit and a 1300 sq ft unit on the lower level and 2300 sq ft on the upper level. (id:28469)
Homelife/dlk Real Estate Ltd
1805 - 111 Champagne Avenue
Ottawa, Ontario
NEW YEAR'S PROMOTION - GET 2 YEARS OF CONDO FEES PAID FOR YOU AND FURNITURE INCLUDED* Welcome to unit 1805 at the SoHo Champagne. This 2 bed/2bath condo is built to impress with floor to ceiling windows, laminate throughout, and modern finishes. The open-concept main living area connects the kitchen, living room, and balcony seamlessly. With plenty of cabinet space extending to the ceiling, a seamless in-counter stove, and farmhouse sink, this kitchen is perfect for preparing meals for friends and family. The primary suite includes a walk-in closet and spa-inspired bathroom, and the second bedroom leaves nothing to be desired with the same modern finishes and large accompanying closet. The second bathroom features the same rain-fall shower with glass doors, grey tiling, and mood lighting. The Soho Champagne's amenities include a gym, hot tub, terraces, patios, a movie theatre, party room and underground parking. Residents can enjoy the bustling atmosphere of Little Italy or escape to Dow's Lake to spend time on the water, walk through the parks, or go for a picnic. *some conditions may apply. (id:28469)
RE/MAX Hallmark Realty Group
135 Renova Private
Ottawa, Ontario
Tucked away on a quiet private street in Ottawa's Riverview Park area, this home enjoys a prime location close to green spaces, walking paths, transit, schools, and shopping, with quick access to the Train Yards, downtown, and major routes for easy commuting. This well-maintained 2+1 bedroom, 2 bathroom home offers a peaceful setting with a park-like, forested rear outlook that brings nature right to your windows. Inside, you'll find a bright open-concept living and dining area ideal for both everyday living and entertaining. Two comfortable bedrooms are located on the upper level, while the lower level features a third bedroom and a convenient two-piece bathroom, perfect for guests, a home office, or flexible living space. Thoughtfully cared for and updated over time, this home offers a wonderful balance of quiet surroundings and urban convenience. Some photos have been virtually staged. (id:28469)
Paul Rushforth Real Estate Inc.
611 - 111 Champagne Avenue
Ottawa, Ontario
NEW YEAR'S PROMOTION - GET 2 YEARS OF CONDO FEES PAID FOR YOU AND FURNITURE INCLUDED* Welcome to unit 611 in SoHo Champagne. This 1 bed/1 bath plus den unit has floor to ceiling windows with a stunning view of Dow's Lake, laminate floors throughout, and a gorgeous modern design. The open concept living area makes entertaining a breeze, with plenty of counter space and storage in the kitchen and accompanying island. The bedroom is connected by a sliding privacy door, allowing a fully open-concept living space or a private escape in the evenings. The spa-inspired bathroom features a rainfall shower with glass doors. The SoHo Champagne has amazing amenities like a terrace and patio with a hot tub and barbecue, outdoor pool, a movie theatre, party room with full kitchen and lounge area, meeting room, 3 elevators, underground parking, and a gym. This condominium is located in Little Italy (150m from Dows Lake LRT station), where residents can enjoy dining and fun on the busy streets, or escape to Dow's Lake for time on the water or walks in the gorgeous surrounding parks. (id:28469)
RE/MAX Hallmark Realty Group
4508 Caballero Avenue
Ottawa, Ontario
NEW TO BE BUILT BY BLACK RIDGE HOMES. Rarely offered, purpose built, GENERATIONAL HOME situated in one of Ottawa's most sought after neighbourhoods, Rideau Forest. Boasting over 7000 sq ft of above ground living space, 5 beds, 6 baths, this luxury custom home has it all! The Entire main floor has 12ft ceilings, with 10ft ceilings on the second level and 10ft ceilings in the basement.The 4 bd 5 bth Primary Residence features an oversized foyer, dining room, office living area with fireplace and custom millwork. Continued with a chef's kitchen complemented by high end appliances and a walk in pantry. Outdoor covered patio and cookout area are also highlighted on this level. Second floor Primary has WIC, 5pc en suite and walk out turf balcony. 3 other bedrooms with ensuites and a laundry room round out the upper level. Secondary residence includes luxury kitchen/ living area with main floor primary bedroom and private patio. Secondary residence has a separate HVAC system. This is the house you and your family have been waiting for! Home is to be built, the builder is happy to discuss/accommodate changes or alterations. MODEL SHOWHOME AVAILABLE FOR WALKTHROUGH. HST rebate to builder (id:28469)
Lpt Realty
81a - 758 St. Andre Drive
Ottawa, Ontario
Welcome to 81A-758 St Andre Drive, a bright and inviting 2-bedroom, 2-bathroom lower-level end unit condo located in the sought-after community of Convent Glen in Orleans. Step inside to a welcoming entrance that leads into the main level featuring a spacious living room, dining area and an updated kitchen with tile flooring, while the other rooms showcase rich hardwood. The main level is filled with natural light, creating a warm and comfortable living space, and also includes a convenient powder room. Downstairs, you'll find the primary bedroom with a large walk-in closet, a well-sized secondary bedroom, an updated full bathroom and in-suite laundry. This smart layout ensures privacy, functionality and plenty of storage.Enjoy the outdoors with your own fenced-in patio and deck area, perfect for relaxing or entertaining. The unit is ideally situated directly across from the community park and the in-ground pool, giving you fantastic amenities right at your doorstep. Convent Glen is one of Orleans' most established and desirable neighbourhoods. Known for its tree-lined streets, parks and welcoming atmosphere, the community offers a balanced lifestyle with quick access to everything you need. You're just minutes from schools, shopping, restaurants, transit and the Ottawa River pathways which are perfect for walking, running or cycling. Easy highway access also makes commuting downtown a breeze. This condo combines comfort, convenience and community living, making it an excellent choice for first-time buyers, down-sizers or investors. (id:28469)
RE/MAX Hallmark Pilon Group Realty
Lot 3 Leveque Road
Frontenac, Ontario
Located just outside of the historic village of Bellrock is this 5.26 acre beautifully treed building lot with well over 300 feet of frontage and nearly 1000 feet deep. A new drilled well producing 6 gpm is already in place as well as the culvert and the start of the driveway. There are some very lovely placements on this property for you to build your dream home. With many mature trees on the property and a small flowing creek winding through the back of the lot, and loads of wildlife adds to the ambiance of the setting. An easy commute to Kingston, Napanee and close to the town of Verona. (id:28469)
Royal LePage Proalliance Realty
6 Faircrest Boulevard
Kingston, Ontario
Welcome to 6 Faircrest Blvd, a stunning and solid brick home nestled in Kingston East, just minutes from downtown in a highly desirable neighbourhood. This charming residence sits on a fully fenced, elongated lot with a lush, treed backyard that offers exceptional privacy and tranquility. A short walk brings you to Faircrest Park, perfect for outdoor activities and relaxation, while a waterfront park at the end of the street features a canoe rack and picnic areas, providing easy access to water adventures. Treasure Island Marina is also just a 2-minute drive away, making this location a haven for outdoor enthusiasts. Practical upgrades add even more peace of mind, including a whole-home Generac system and low-maintenance, durable metal shingles. In the backyard, a main shed with 60-amp service powers additional circuits to a woodshed and greenhouse offering endless possibilities, from setting up a hot tub to building a private office or future workshop. Inside, the main level boasts a spacious, sunlit living room, a well-appointed kitchen, and a bright dining area perfect for entertaining. The primary bedroom provides a tranquil retreat with a four-piece ensuite and a walk-in closet. Across the hall is a second large, bright bedroom. An additional three-piece bathroom completes this level. The finished basement offers flexible living space, including two more bedrooms, a recreation room, ample storage, and a three-piece bathroom. A separate area houses a cedar sauna and a hot tub, creating an ideal oasis to unwind and relax after a busy day. This home combines comfort, privacy, and outstanding features for a relaxed and enjoyable lifestyle. Don't miss the opportunity to make this fantastic property your new home! (id:28469)
Royal LePage Proalliance Realty
87 Richmond Road
Ottawa, Ontario
LAND DEVELOPMENT opportunity. Currently tenanted month to month. Property being sold "as is where is". (id:28469)
Fidacity Realty
24 Bernard Crescent
Augusta, Ontario
Are you are looking for the perfect family home? Then look no further than 24 Bernard Crescent. Built by the current owners in 1986 and meticulously maintained, this well thought out, spacious home has much to offer. The double lot boasts year round river views. The handsome and low maintenance brick exterior pairs nicely with the architectural shingle roof re-done in 2020. The attached, oversized double garage is insulated and heated. Mechanically, there is a high efficiency, natural gas furnace installed in 2020, central air, a stand-by generator and a new septic tank from 2021. Off the kitchen and garage there is a mudroom that leads to the rear deck which is perfect for barbecuing on those lazy summer evenings. Entertain in the spacious living room with a cozy wood fire burning, gazing at the river, or relax with the family in the lower level family room, with a gas burning fireplace, appreciating the abundance of natural light from the oversized windows. Great location being mere minutes from Brockville in the popular Maitland area, where you have easy access to Highway 401. Don't miss out on this beautiful home that ticks off all of the boxes. ** This is a linked property.** (id:28469)
Modern Brock Group Realty
146 Sandra Crescent
Clarence-Rockland, Ontario
Welcome to 146 Sandra Crescent, a well maintained 2+2 bedroom bungalow offering comfort, space, and functionality. The home features a newly renovated kitchen with modern finishes and a beautifully updated main floor bathroom.The finished basement adds valuable living space, complete with a spacious family room and additional bedrooms, perfect for entertaining, relaxing, or accommodating a home office setup. Enjoy the outdoors in the nice backyard, ideal for summer evenings, along with the convenience of a double attached garage for parking and storage. Tenant is responsible for all utilities. Rental application, proof of income, and personal references are required. A great opportunity to live in a comfortable home in a desirable neighborhood. (id:28469)
RE/MAX Delta Realty
944 Raftsman Lane
Ottawa, Ontario
Rarely does an opportunity arise to own a home cherished by its original owners for decades. Welcome to 944 Raftsman Lane! A meticulously maintained 4-bedroom, 2.5-bathroom home that radiates pride of ownership located in the heart of Convent Glen, one of Ottawa's most family-oriented communities. Inside, the main floor is thoughtfully designed for both everyday living and entertaining, featuring hardwood floors throughout the primary living spaces and a layout that naturally encourages connection. A formal living and dining room offer a bright and welcoming setting for holiday gatherings and special occasions, while the timeless updated kitchen provides ample cabinetry and workspace, along with direct access and ideal sightlines to the backyard, perfect for staying connected while you cook. At the heart of the home, the cozy family room is anchored by a gas fireplace and offers direct access to the outdoors, creating a seamless indoor-outdoor flow. Step out to the fenced rear yard, designed for summer memories, where patio entertaining is effortless with a gas BBQ hookup and a handy storage shed for seasonal gear. An irrigation system in both the front and back yards ensures the landscaping remains lush and low maintenance throughout the seasons. A dedicated main-floor laundry room with a convenient side entrance adds everyday practicality. Upstairs, the layout is designed with a growing family in mind. The primary bedroom offers a tastefully updated 3-piece ensuite and a walk-in closet. Three additional well-sized bedrooms and a stylishly updated main bathroom provide plenty of flexibility for children, guests, or a home office. Convent Glen is renowned for its strong sense of community and exceptional balance of nature and convenience. Just steps from the Ottawa River pathway, parks, schools, shopping, quick highway access, and the future LRT, this location truly has it all. Some photos are virtually staged. (id:28469)
RE/MAX Absolute Walker Realty
3 - 10 Charles Street
Arnprior, Ontario
Welcome to this 2-bedroom, 1-bathroom condo offering a functional layout and excellent value in a beautiful Arnprior! The open-concept living and dining areas feature engineered hardwood flooring, creating a warm and inviting space for everyday living. The lower level is partially finished, providing a versatile family room and a combined laundry area for added convenience. Ideally situated close to shopping, amenities, and with easy access to Highway 17, this property is perfect for commuters-just 30 minutes to Kanata. Affordable living with comfort and convenience at this sought-after address. (id:28469)
Exit Ottawa Valley Realty

