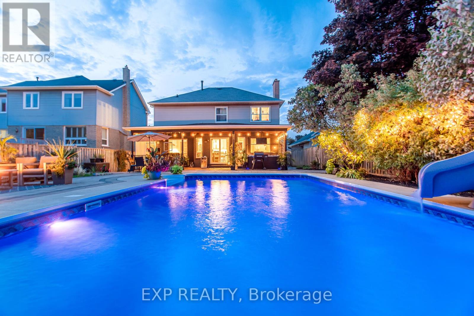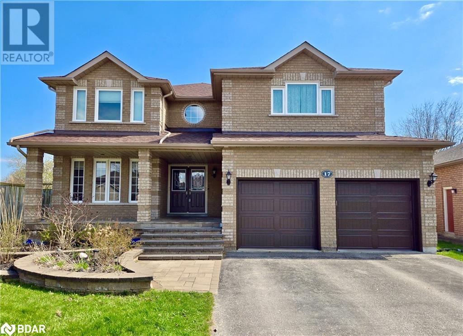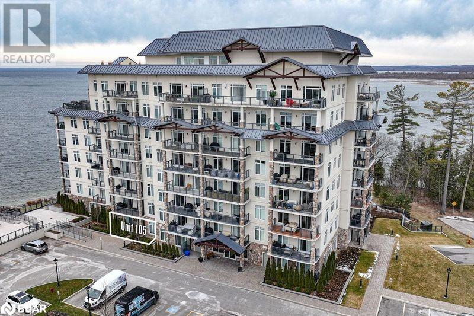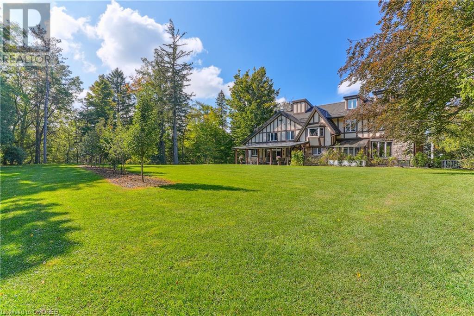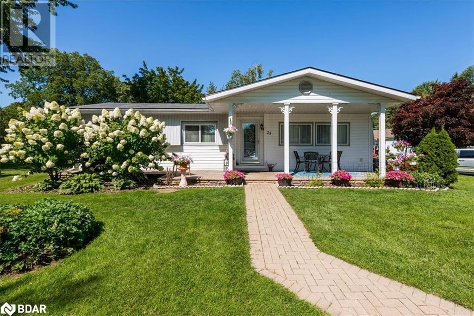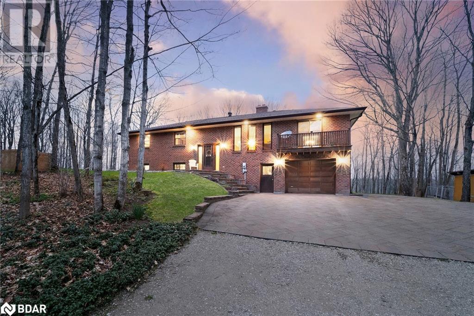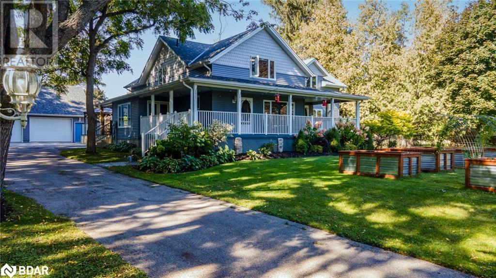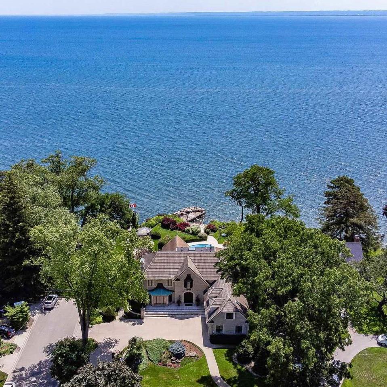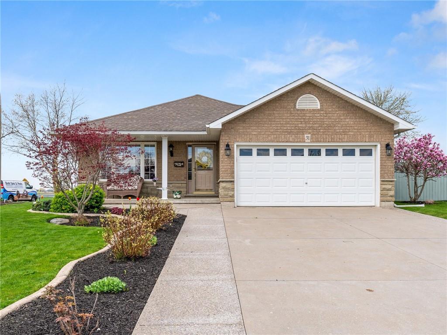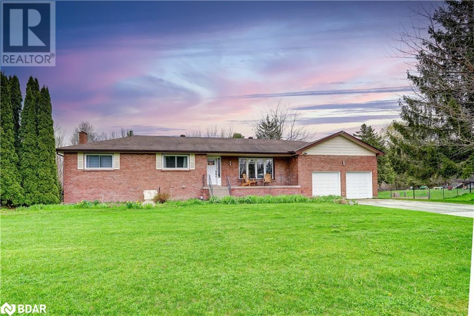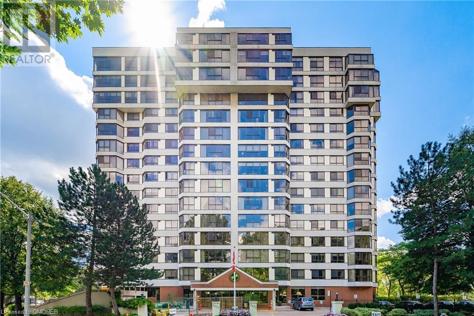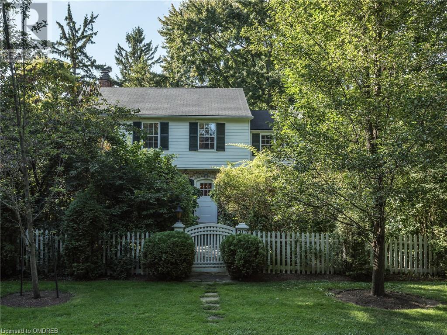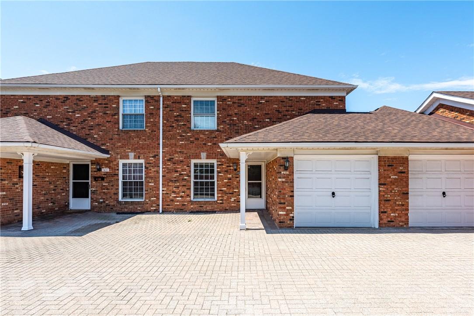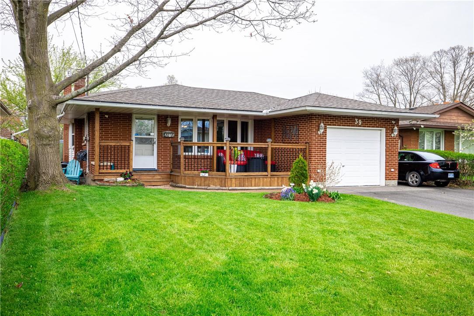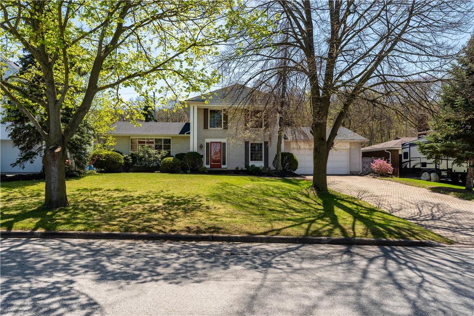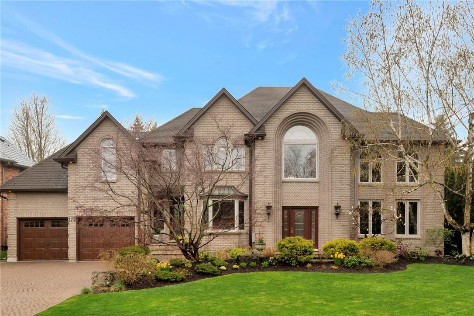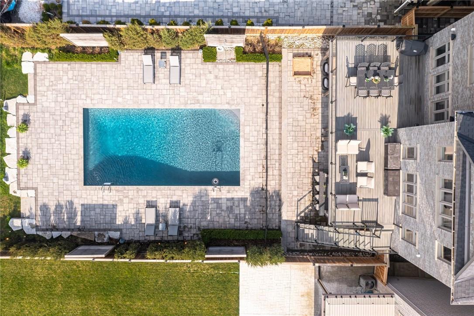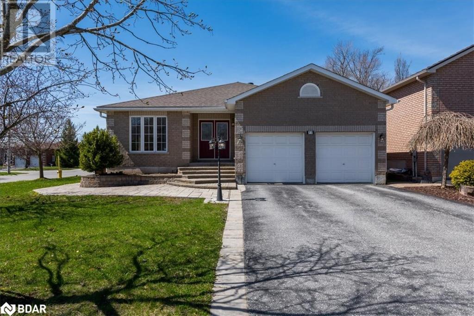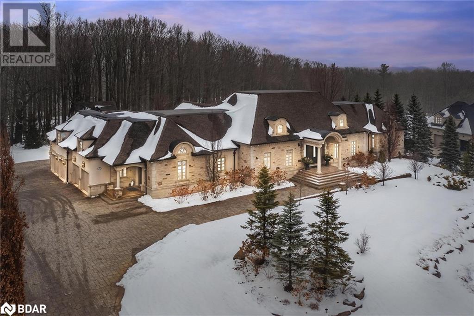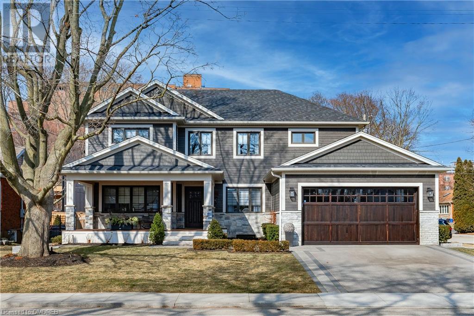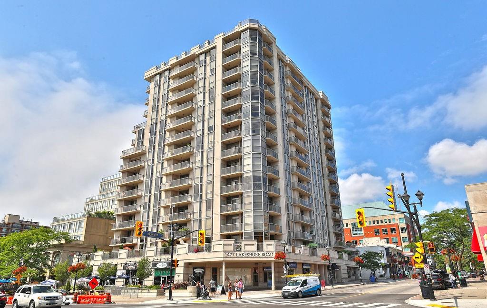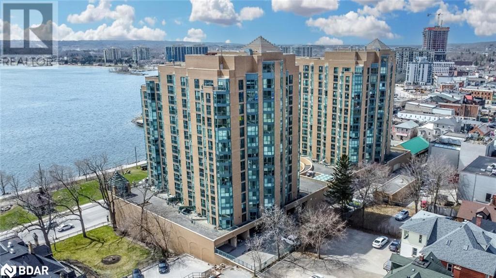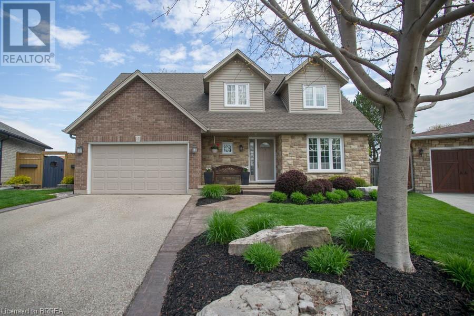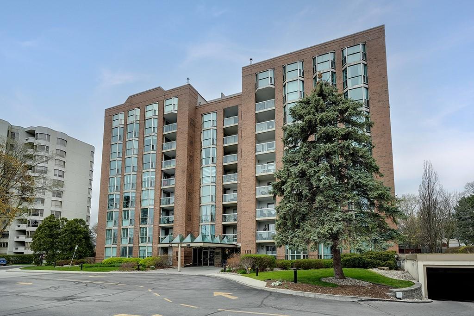57 Glen Dhu Drive
Whitby, Ontario
Gorgeously Renovated & Freshly painted throughout 4 + 1 Bdrm, 4 Bth, located In Sought-After Whitby Location. This Stunning Home feats A Gourmet Kitchen W/over 11ft island, upgraded light fixtures, W/O To A Beautiful Fully Fenced Landscaped Large Private Backyard Oasis w/ Inground Heated Salt Water Pool, Southern Exposure Sun ALL Day, interlock grounds *no lawn maintenance!*, and a covered back deck w/hot tub. *No Neighbours Behind* With newly finished hardwood floors on the 2nd flr, Large Primary Bdrm with large W/I Closet and 3pc Ensuite! Recently Finished Bsmt with B/I Shelves & surround sound. Close to schools, shopping **** EXTRAS **** Walking Distance To All Amenities, Transit, Schools, You Name It! Watch Our Amazing Virtual Tour & See Attachments for more info! (id:27910)
Exp Realty
17 Newberry Court
Barrie, Ontario
Live in one of Barrie's most Sought out enclaves, and one of its finest addresses on over 1/3 acre in town lot private lot backing to Lovers Creek. , minutes to commuter routes and Hwy 400! Incredible premium lot tucked in the corner of this quiet Cul-de-sac. Plenty of room to breathe for the whole family, this wonderful and modernized home offers near 5000 sq.ft. of living space, and one of the finest lots in South Barrie boasting a beautiful salt water inground pool (new gas heater and new liner '23). The spacious yard still has plenty of room for a gazebo and mature trees! Large and stylish new kitchen in recent years with granite counters, and modern accents. 9ft ceilings, large and very bright new windows that will last a lifetime and new 35 year shingles with new furnace and a.c. ensure a turn key home for decades to come! This 4 bedroom/4 bathroom home has a spacious primary bedroom with large walk in and 5 piece oasis bathroom with soaker tub, stand up shower and two sinks. Back to the main floor with a separate dining room off the kitchen for entertaining, a formal sitting room and living room and bright & large office. Main floor laundry room also has inside garage entry. Fully finished basement with projector and screen will keep the whole family entertained. Modern fresh paint, two brand new garage doors, owned on demand hot water heater and recent landscaping improvement's. Pride of ownership at every turn may make this the fit for you! Steps to Mapleview Heights Elementary School and minutes to the GO Train. Come check us out! (id:27910)
Century 21 B.j. Roth Realty Ltd. Brokerage
90 Orchard Point Road Unit# 105
Orillia, Ontario
Welcome to 90 Orchard Point Road which is located on 500 feet of prime waterfront property on the shores of Lake Simcoe. This bright and spacious 2 bedroom, 2 bathroom condo has been beautifully designed with family visits in mind. Features incl: extra large primary bedroom, granite countertops in the kitchen and bathrooms, stainless steel appliances, crown molding, in suite laundry, hardwood in the living room/dining room, electric fireplace, walkout to private terrace which has its own gas hookup for a bar b que. Secure heated parking garage plus locker for storage. Orchard Point offers a host of amenities including a pool deck with hot tub, a library, a games room, theatre, party room, billiards table, roof top terrace with spectacular views and bar b ques! Private marina with boat slips available at seasonal rates for owners. Overnight guest accommodation also available at minima cost. Close to trails, shopping, downtown, wonderful restaurants and entertainment. Only 90 min. from GTA. You will feel like you are on vacation all year long! Maybe its time to make a lifestyle change? (id:27910)
Right At Home Realty Brokerage
353 Sulphur Springs Road
Hamilton, Ontario
A truly magnificent 1870 estate! Fully restored in the last six years, this stunning home sits on over 5.5 rolling acres in Ancaster's most desirable enclave overlooking the Dundas Valley. The quality of the restoration, the preservation of heritage features, and the infusion of modern updates is remarkable. Boasting renovated bathrooms, kitchen, new windows, plumbing, electrical, HVAC, generator, steel roof, and more it's clear that no expense was spared. New spray foam insulation throughout, coupled with all-new exterior stucco make the home tremendously energy efficient. The breathtaking entry foyer is adorned with lavish wood finishes and a grand staircase. The main floor living room is massive, and anchored by an imposing floor-to-ceiling stone fireplace with large gas insert. The floor also offers an office, formal dining room, two washrooms, walk-in pantry, and a gorgeous eat-in kitchen with sliding doors to a covered stone patio. The second floor is accessible via both the grand staircase and the new elevator. A large central hallway leads to a laundry room, three shared bathrooms, and five bedrooms (two with ensuites) including the sprawling primary suite. The third floor is also served by the elevator, making it ideal for an in-law suite. Currently set up with a bedroom and large common area, this floor is ready to finish as desired, with plumbing roughed-in for a kitchen and additional washroom. A finished basement completes the home, equipped with two bedrooms and its own separate entrance, offering potential for another suite. Surrounding this incredible house are more than 5.5 private acres of rolling land. Toward the back of the lot is an in-ground swimming pool awaiting reactivation. A large detached stone garage and a barn/workshop provide space for a wide variety of uses. Situated in perhaps the most desirable pocket in Ancaster, this impeccable estate offers modern features and historic character with the perfect balance of land and location. (id:27910)
Sotheby's International Realty Canada
23 Recreation Drive
Innisfil, Ontario
Welcome to 23 Recreation Dr in Sandy Cove Acres! This bright beautifully maintained home has great curb appeal. The well manicured lawn, gorgeous perennial gardens, lovely covered front porch, stone walkway & sitting area instill a warm & inviting feeling as you approach the front door. Once inside, this spacious 2 bedroom home does not disappoint. There are many updates including drywalled ceilings & walls with rounded corners, hardwood flring, newer vinyl click flring in the kitchen, dining & bathroom, modern kitchen with soft close drawers. The built in cupboards/pantry in the laundry area just off the kitchen provide extra storage space for all your necessities. There is a generously sized primary bedroom, good sized 2nd bedroom and a large updated bathroom. The enclosed 3 season sunroom with lots of windows is perfect for an additional sitting area plus extra storage and has a door for side-entry to the home. The adult lifestyle community has lots of amenities incl 2 outdoor heated pools, 3 club houses, woodworking shop and many choices for year round activities. The location is only a short drive to Lake Simcoe, Friday Harbour, Barrie and of course all the amenities that Innisfil has to offer. Don't wait....come have a look to experience what this lovely home & community has to offer!! (id:27910)
RE/MAX Crosstown Realty Inc. Brokerage
168 Bass Lake Sideroad W
Oro-Medonte, Ontario
Top 5 Reasons You Will Love This Home: 1) Welcome to this incredibly private property tucked away in the heart of Oro-Medonte, situated on 9.4 acres and surrounded by Simcoe County Forest with no neighbours, complete with a 30'x40' detached workshop with 60-amp service 2) Delightful raised bungalow highlighting a solid brick exterior, a basement walk-out, and a meticulously landscaped and remarkable backyard with a convenient patio, upper and lower decks with an inviting on ground pool 3) Superb family residence designed for entertaining in the expansive living room or formal dining area, alongside a beautiful eat-in kitchen and a primary bedroom offering exclusive ensuite access 4) The lower level unveils an impressive family room with a granite stone wood-burning fireplace, abundant storage space, an indoor workshop, a powder room, and an additional bedroom with the potential for conversion into a cozy den 5) Benefit from a newer, included Generac Generator, ensuring uninterrupted power supply and heating by both oil and wood-burning furnace. 2,680 fin.sq.ft. Age 42. Visit our website for more detailed information. (id:27910)
Faris Team Real Estate Brokerage
112 Lakeshore Road W
Oro-Medonte, Ontario
Nestled in the heart of Oro Medonte, this one-of-a-kind property offers the perfect blend of luxury, versatility, and serene natural beauty. An attached separate apartment ensures comfort for guests or potential rental income. Dive into the pristine saltwater pool, unwind in the hot tub under a canopy of stars, or entertain guests at the tiki bar. An adjoining change house adds convenience, ensuring this outdoor haven caters to every whim.Vehicle enthusiasts will be drawn to the dual garages and a spacious quonset hut/3,200 sqft shop with tall door, which boasts rear street access. Savvy investors will appreciate the unique opportunity to potentially sever a portion at the back for a separate building lot, adding further value to this already remarkable property. The property borders the tranquil Shellswell Park, offering additional green space and recreation opportunities with Lake Simcoe's shimmering waters just a stone's throw away.This property isn't just a home; it's a lifestyle. (id:27910)
Engel & Volkers Barrie Brokerage
3328 Lakeland Crescent
Burlington, Ontario
Welcome to 3328 Lakeland Crescent. This exquisite waterfront property is nestled graciously on a quiet cul de sac in beautiful South Burlington. Perfectly situated on almost an acre, the lushly landscaped (92 ft x 233 ft) lot offers unobstructed lake views, riparian water rights and a private dock. The hallmark backyard oasis includes a covered terrace, pool, play structure, gazebo, outdoor kitchen/bar and cabana with rest room. The expanded addition at the rear of the home features floor to ceiling windows offering breathtaking lake views. Completely renovated by Windemere Homes. Primary bedroom with lake view, 5 piece en-suite with steam shower. Luxurious main level office. 3 Fireplaces. Private guest suite over the garage. Finished lower level with an extraordinary wine cellar, wet bar, gym and walk-out. Over 7400 square feet of living space. (id:27910)
Royal LePage Burloak Real Estate Services
31 Donna Drive
Haldimand County, Ontario
Welcome to this custom built bungalow on professionally landscaped lot that overlooks farmer fields and has no neighbour to the one side! Main floor has hardwood and tile floors throughout and offers a beautiful large family room with decorative pillars and gas fireplace that opens up to the dining room space. Primary bedroom is conveniently close to the main spaces and is highlighted with a 3pc ensuite and its own patio door out to the private rear patio space. Eat-in kitchen with island, second bedroom with ensuite privileges to 4pc bathroom, and main floor laundry make up the remainder of the main floor space. Lower level offers a large rec room, beautiful bathroom with tile/glass shower, large bedroom, and storage spaces - lots of possibilities for older kid living space, potential in-law suite, or great guest space. Looking to entertain in privacy? Your private rear yard oasis includes a 36’x14’ saltwater pool (heater & motherboard ’18, pump ’19, salt cell ’23), cabana wired for hot tub, and multiple patio entertaining spaces. (id:27910)
RE/MAX Escarpment Realty Inc.
2248 Thomson Crescent
Severn, Ontario
This impressive all-brick bungalow is situated on a spacious 3/4-acre lot in a peaceful neighborhood. The main level features 2 bedrooms, including a Primary Bedroom with a walk-in closet equipped with built-ins and a 3pc ensuite. The walk-in closet could be converted back into a bedroom if desired. Additionally, there's a well-appointed 4pc bathroom on this level. The bright and open-concept kitchen boasts a stunning island, granite counters, and provides access to a spacious deck. Downstairs, you'll find a large rec room with a walkout to the patio, another bedroom, a bathroom, a den/workout area, a laundry room with garage access, and a cold room. Outside, the property offers a double paved driveway, a double car garage, stamped concrete pathways, a fully fenced private backyard, an above-ground pool, a shed, a patio, and charming gardens. The property is wired for a generator and area has minimal traffic, with just a short 5-minute drive to Orillia and a little over an hour's drive to the Greater Toronto Area (GTA). This is a must-see! (id:27910)
RE/MAX Right Move Brokerage
1271 Walden Circle Unit# Ph201
Mississauga, Ontario
Finally! 2 parking PENTHOUSE suite with nearly 1300 sqft! Time to relax and enjoy life at highly sought-after The Sheridan Club Condominiums! An amazing Penthouse condo with a huge social calendar. West-North-East exposure with 180 panoramic views including Toronto, CN Tower, sail boats, fireworks and stunning blood orange sunsets. This spacious move-in-ready open-plan condo offers a huge amount of bright and airy living space. Dining area, breakfast area and larger kitchen over looking large living room and a sunroom with a knock-your-socks-off view. Upgraded flooring in bedrooms and upgr vanities in bathrooms; set off in a private area of the suite. This layout is one of the most popular because of its massive windows around most of the perimeter. Plus the essential 2 underground parking spots. Included Membership To Walden Club Provides Resort-Like Setting With Party Room, Fitness Centre, Indoor And Outdoor Pools, Tennis And Squash Courts And More. A Very Quiet, Nature Surrounding and Secure Community. Amazing value condo fee includes heating/cooling, water, cable TV and high-speed internet; only electricity excluded at approx $100 monthly. Year-round control of heating/cooling with no shut off date for AC. Location is prime: Minutes stroll to Clarkson Go train and large shopping complex, mins drive to QEW, Port Credit and Oakville. These type of condos rarely come up; only 1 suite in the building has sold in the last year that had 2 parking... so jump up and act now! Visit 1271walden.com/nb/ for 3D virtual tour and floor plans. (id:27910)
Sutton Group Quantum Realty Inc.
217 Butler Street
Niagara-On-The-Lake, Ontario
This beautiful clapboard five bedroom home is quintessential Niagara! Situated in the heart of the town, however set in a tranquil setting on an estate lot of almost an acre. Stunning views overlooking the golf course and Lake Ontario. Incredible grounds, very private with perennial shrubs, flowers, and mature trees, large inground pool, and flagstone patios, creating wonderful vignettes to follow the sun. Separate two bedroom Annex area with kitchen (formerly a two car garage - could be converted back). Charming and spacious principal rooms, over 5500 square feet above grade, great for entertaining, with multiple fireplaces, both gas and wood. Transitional and tasteful restoration/renovation, including systems and mechanics (two heating and cooling systems). Irrigation system and landscape lighting. Steps to Queen Street shops and restaurants. This is a rare and special property that would make a wonderful fulltime residence or recreational property to invite family and friends to make lasting memories! (id:27910)
Royal LePage Real Estate Services Ltd.
3402 Frederick Avenue, Unit #8
Vineland, Ontario
Welcome to executive living at The Manors of Heritage Village in Vineland! This exclusive enclave features 9 spacious townhomes, each offering over 2500 sqft of total living space, 4 bedrooms, 4 baths, and a sunroom overlooking gardens and a private outdoor pool shared among the 9 owners. Enjoy additional amenities at the private clubhouse, just a short walk away, including a saltwater indoor pool, saunas, exercise room, and more. Conveniently located with a 3-minute drive to the QEW, close proximity to grocery stores, restaurants, Niagara wineries, and outdoor attractions.Don't miss out on this rare opportunity! Recent updates: Removed all wallpaper and painted walls and ceilings(24'), plumbing fixtures(24') (id:27910)
RE/MAX Escarpment Golfi Realty Inc.
39 Dunvegan Road
St. Catharines, Ontario
Step into a world of charm and modern convenience with this delightful three-bedroom home, nestled within a serene, tree-lined neighbourhood that's perfect for both first-time buyers and growing families. As you approach, the large front deck invites you to enjoy peaceful mornings and relaxed evenings amidst the natural beauty of your surroundings. Upon entering, be greeted by the warmth of an open concept living and dining room, bathed in natural light from the large front window. This space is tailor-made for hosting friends or simply unwinding with loved ones. The modern and bright kitchen, complete with an eating area where casual meals and heartfelt conversations will become part of your daily routine. Family time is redefined in the large cozy family room, boasting a stunning stone gas fireplace to keep you snug on chilly nights, complemented by large windows that frame your lush backyard oasis. A dedicated recreation room awaits your leisure activities, featuring a pool/ping pong table, plus a vintage bar that adds a touch of nostalgia to your entertainment options. Outside, the private garden is a retreat, complete with an entertainment area and a pool that promises endless summer fun for the whole family. An oversized garage, with ample space for parking and a workbench. This home is more than just a place to live, your future is bright here, amidst the harmony of a mature neighbourhood and the boundless potential of a home that truly has it all. (id:27910)
RE/MAX Escarpment Golfi Realty Inc.
273 Riverview Boulevard
St. Catharines, Ontario
Exceptional opportunity in sought-after Glenridge community of St. Catharines. This 2,100 square foot, two storey home offers a fantastic layout and a backyard designed for family fun! Main floor features large primary rooms, hardwood flooring, huge windows overlooking the backyard and a main floor office/4th bedroom with built-in shelving. Large kitchen with centre island, granite countertops, under cabinet lighting, built in microwave and oven overlooks the family room. Timeless ceiling height cabinetry flows into the dining room with built-in china cabinet. Notice the two walkouts to the backyard, handy access to the 3 piece bathroom plus inside entry to garage. Upper level features hardwood flooring throughout the three spacious bedrooms. 4 piece bathroom with updated vanity/sinks. The backyard showcases an in-ground heated pool, beautiful cherry tree, many perennials, veggie garden already started with chives, strawberries and raspberries. There is even a chicken coop and koi pond! Beautiful clear view backing onto greenspace and the vast trail network (including Bruce Trail) for hiking and mountain biking (Laura Secord Legacy Trail) from your own backyard! Walk to Brock University. Close to numerous wineries, shopping, hospital, highway access and schools. Updates include shingles (2023), AC (apprx 4 yrs), pool heater (2018), pool liner (apprx 9 yrs). (id:27910)
RE/MAX Escarpment Realty Inc.
275 Deercreek Drive
Ancaster, Ontario
Welcome to your new dream home in the prestigious Oakhill neighborhood of Ancaster. Step inside this spacious two-story residence to discover a stunning open-concept kitchen, perfect for casual family gatherings and entertaining. With 5 bedrooms and 5 bathrooms, there's ample space for the entire family and guests to feel comfortable. Descend to the lower level and find a fully finished basement with the plumbing hookup ready for a second kitchen or wet bar, along with a fully equipped gym to keep you fit without ever leaving home. Enjoy the convenience of a separate entrance to the basement from the garage. Need a moment of peace? This home also features a charming library-style reading room, offering the perfect area to relax with a book. Conveniently located, this residence is close to all that Ancaster has to offer, from boutique shops to fine dining and much more. Don't miss your chance to make this dream home yours. Schedule a showing today! (id:27910)
Housesigma Inc.
28 Lavender Valley Road
King City, Ontario
Welcome to one of the most remarkable properties you will ever come across. This semi-custom built home offers over 7,000sqft of finished living space. The spectacularly designed architecture includes an electronically gated interior front courtyard, 6+1 bedrooms, 5+1 bathrooms, 11', 10' & 9' ceilings, and a Finished 3-Car garage. The ultra premium lot is 229' deep and backs onto greenspace. Features include a mud room with custom cabinetry, plus a separate laundry room with dog bath. A finished elevator with access to all floors for easy mobility. Ultra high-end appliances, an abundance of custom built-ins. A Primary bedroom with spa-like bath and custom designed dressing room complete with marble top island. One of the largest kitchens you will find, with walk-out to a 2-tiered deck overlooking greenspace. A completely finished walk-out basement includes a large rec room plus glass-enclosed gym, and another bedroom/office. Walk-out from the basement to a luxurious custom-built covered porch complete with Built-In outdoor kitchen and a spectacular resort style in-ground pool. B/I speakers, meticulously landscaped, and so much more. The inclusions in this home are second to none. Please view the Virtual Tour to get a deeper appreciation of the vast offering of this unrivaled masterpiece. (id:27910)
Right At Home Realty
77 Monique Crescent
Barrie, Ontario
Generously sized all brick bungalow situated on a quiet crescent in NW Barrie is perfect for a growing family or multi-generational living. This home was custom designed with accessibility in mind. Features include a wider staircase to the lower level that can accommodate a stairlift (electrical plug already there), wider doors throughout & accessible shower in primary suite offering at-home independent living if required. The 1803 sqft fin main floor has an open concept kitchen with breakfast bar & pantry that flows nicely into the spacious great room. A large, corner gas fireplace & sliding doors to the backyard oasis complete the picture offering the opportunity for year round entertaining for family & friends. The sizeable primary bedroom is very private with a large ensuite, walk-in closet & sliding doors to a separate back deck. The sprawling basement (~1300 sqft fin + ~ 460sqft unfin) will fuel your imagination with a huge rec room, 2 bedrooms, 3pc bathroom & extra unfin space just waiting to be finished. Finally the outdoor space with a salt water pool is sure to create many wonderful memories. Close to shopping, Barrie golf & country club, rec centre, schools & more! (id:27910)
RE/MAX Crosstown Realty Inc. Brokerage
95 Eden Vale Drive
King City, Ontario
Indulge in the epitome of luxury living with this extraordinary Fairfield Estate spanning over 15,000 square feet of finished living space with no detail spared. Meticulously crafted, it boasts unique features and unmatched design. Set discreetly in a premier neighborhood, it backs onto rolling greenery and woodland. Step inside this architectural force to discover a world of interior elegance with distinctive coffered ceilings paired with intricate moulding hand-painted by Italian artisans. The heart of the home includes extensive cabinetry, sleek granite countertops, and high-end appliances, perfect for a cuisine enthusiast. The great room with an impressive 18-foot ceiling sets the stage for grand gatherings. The basement exhibits radiant heated floors for comfort, alongside a climate-controlled wine cellar and cedar closet in the mudroom. sanctuary sets the stage for both entertaining and resort-style relaxation, featuring a welcoming loggia with natural stone flooring and a cabana with an outdoor TV and seating that overlooks the serene pool with a cascading waterfall for a peaceful retreat and an elevated al fresco experience with an outdoor kitchen and bar. Mature landscaping, a garden shed, and a sprinkler system showcase a commitment to upkeep. A bunkie with a loft and balcony enhances guest hosting. Breathtaking curb presence, presenting a heated interlocked driveway for ease during the colder months and a covered porch with extra storage beneath. Experience the benefit of being located within close proximity to a variety of private schools while being a 3-minute drive to a new township-wide $86 million recreation centre that will be 124,000 square feet. An exceedingly rare architectural achievement that should be seen as a masterful work of art, while you immerse yourself in a lifestyle that transcends the ordinary, where every detail reflects a commitment to magnificence and comfort. (id:27910)
Faris Team Real Estate Brokerage
402 Pepper Drive
Burlington, Ontario
Luxury awaits in the highly coveted Central Burlington neighbourhood! This stunning 3+1 bedroom, 4 bathroom residence features open concept main level with hardwood floors throughout, all new custom window coverings, light fixtures and more. The main floor presents an inviting open living space with formal dining area, family room boasting a gas fireplace surrounded with stacked stone, both overlooked by the stunning kitchen. The kitchen offers stainless steel appliances, pristine cabinetry with new hardware, Caesarstone countertops, convenient coffee bar and a generous island. This level is complete with versatile room perfect for den, office or kids playroom, powder room and mudroom where practicality meets style. Convenient access from the mudroom leads to the expansive double garage, featuring epoxy floor and ample storage for all your hobbies! Ascend to the second floor, where the primary retreat has it all - incredible dressing room and ensuite with double vanity, stand alone tub and glass shower with bench. Two additional spacious bedrooms and full bathroom complete this level. But the allure doesn't end there. The recently updated lower level unveils a very spacious rec room with bar area, 4th bedroom, full bathroom, laundry room and loads of storage. Step outside to discover your own private oasis boasting new extensive landscaping, a water feature by the saltwater pool. Plus enjoy the BBQ center and Gazebo, providing the perfect setting for outdoor gatherings or peaceful solitude. With the lake just a short walk away and the Waterfront Trail mere steps from your door, adventure and serenity await at every turn. Don't miss your chance to experience luxury living at its finest in this sought-after location. (id:27910)
Real Broker Ontario Ltd.
RE/MAX Escarpment Realty Inc.
1477 Lakeshore Road, Unit #301
Burlington, Ontario
Stunning 2-bedroom PLUS den, 2 full bath condo in the heart of downtown Burlington! Approximately 2000 square feet PLUS an incredible 1300 square foot TERRACE! This unit has been COMPLETELY renovated and includes 2 underground parking spots and an oversized locker! This unit boasts an incredible open concept floorplan with smooth 9 ft ceilings throughout. There is a custom kitchen, 2 renovated bathrooms, pot lights, automated window treatments, wide-plank engineered hardwood flooring and updated trim/doors/fixtures/crown moulding throughout! The eat-in kitchen features custom white cabinetry, quartz counters and gourmet stainless appliances including a built-in double wall oven, microwave, induction cook top and wine fridge! The kitchen opens to the oversized dining/family rooms which feature beautiful downtown views and access to both the terrace and balcony! There is also a sunroom and laundry/storage area. The primary bedroom includes a large walk-in closet with custom organizer and an incredible spa-like 5-piece ensuite with heated flooring, a large glass shower and separate soaker tub. The 3-piece main bath features a large walk-in shower and heated flooring! There is also a large 2nd bedroom and separate office/den with custom built ins! The massive terrace features 3 separate entrances and a gas BBQ hookup! Building amenities include a rooftop pool/patio/BBQ area with incredible views, a gym & steam room, hobby room, indoor golf net, party room/lounge & billiards! (id:27910)
RE/MAX Escarpment Realty Inc.
150 Dunlop Street E Unit# 309
Barrie, Ontario
GORGEOUS CONDO WITH UPDATED FINISHES, PRIVATE PARKING, LOCKER & 255 SQFT PRIVATE TERRACE! Welcome to 150 Dunlop Street #309 in Barrie. Nestled in a vibrant community steps from the waterfront and within walking distance of restaurants, shopping centers, and scenic trails, this condo boasts an enviable location. Whether you want to unwind after a long day in the pool and sauna, host gatherings in the party room, or stay active in the gym, this building has it all. Updated floors lead you through spacious and inviting living spaces. Partial water views create a tranquil ambiance that's hard to resist. The updated kitchen is complete with quartz counters and stainless steel appliances, including a pro-model GE induction stove, a convenient breakfast bar, and modern cabinets with sleek hardware. The den provides versatile living space perfect for a home office or guest room. Retreat to the spacious primary bedroom, where ample storage space ensures that organization is a breeze. The updated 4-piece bathroom features contemporary finishes and fixtures. Step outside onto the incredible 255-square-foot private terrace, where you can bask in the sunshine, enjoy al fresco dining, or take in the breathtaking views of the surrounding landscape with trees to the east and the lake to the south. Additional features include in-suite laundry for convenience, one underground parking space, and a dedicated locker for extra storage. The condo fees cover all utilities, ensuring residents enjoy hassle-free living with everything included. Experience the epitome of urban living in downtown Barrie at this #HomeToStay. (id:27910)
RE/MAX Hallmark Peggy Hill Group Realty Brokerage
15 Pinto Court
Brantford, Ontario
Welcome to 15 Pinto Court, a stunning 2-stry home nestled in the popular Lynden Hills! This meticulously maintained residence boasts a blend of luxury & comfort for modern living both inside & out. As you approach the house, you're greeted by a charming exterior, featuring a combination of brick, hand-chiselled stone & a touch of siding, complemented by dormer windows & a peak that adds to its curb appeal. The manicured landscaping enhances the beauty of the property. Upon entering, the foyer welcomes you w Italian porcelain tile flooring, leading you into the heart of the home where hand-scraped engineered hardwood flooring flows seamlessly through the living room, dining room, & family room. Crown moulding & updated light fixtures add a touch of sophistication, while large windows flood the rooms w natural light. The kitchen is a chef's delight, featuring custom maple cabinetry, granite countertops & top-of-the-line SS appliances incl. a GE Profile stove w a double oven & a Bosch dishwasher. The island offers ample seating & additional storage, making it perfect for entertaining guests. Relax & unwind in the family room, where a cozy gas fireplace w a granite inlay & oak mantel creates a warm & inviting atmosphere. Patio doors lead out to the backyard oasis, complete w a wood deck, BI seating, & a luxurious in-ground pool surrounded by natural stone borders. Upstairs, the master suite offers a tranquil retreat w admirable laminate flooring, a walk-in closet, & a fully renovated ensuite bathroom featuring a shower insert & granite countertops. 2 additional bedrooms provide comfortable accommodation for guests, each boasting exceptional laminate flooring & ample closet space. The upper floor is complete w a 4-pc renovated bath w a custom vanity & granite countertops. The finished basement adds extra living space, w a rec room, den & 2-pc bath. Storage won't be an issue w the storage room equipped w ample cabinetry. Check out the feature sheet for more information! (id:27910)
Revel Realty Inc
1225 North Shore Boulevard E, Unit #605
Burlington, Ontario
Fantastic condo in the heart of downtown Burlington! Steps to the lake, restaurants, shops and all amenities. This 2 bedroom, 2 bathroom corner unit is located in the sought after “The Sands” building and is over 1200 square feet with beautiful lake views and a private balcony! The updated kitchen features white cabinetry, quartz countertops, backsplash and a pass-through window to the dining room! The open-concept dining/ Living room combination features large bright windows with lake views. Both bathrooms have also been updated with quartz countertops and neutral vanities! This home also includes two spacious parking spots and 1 locker. Building amenities feature Exercise room, Sauna, Party room, Interior car wash bay, Salt water outdoor pool, Gazebo dining area with Gas Bbq and beautiful gardens. Close to all highway access with city Bus stop, also right in front of building. Basic Internet and cable included. Tenant pays Phone, Hydro & content insurance. No smoking/ No Pet building (id:27910)
RE/MAX Escarpment Realty Inc.

