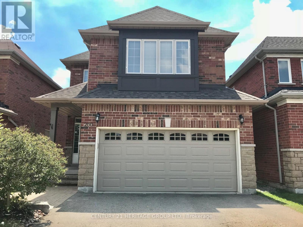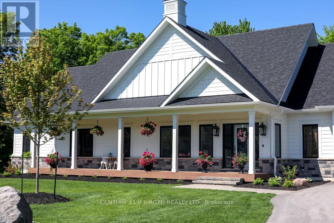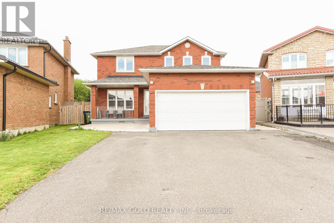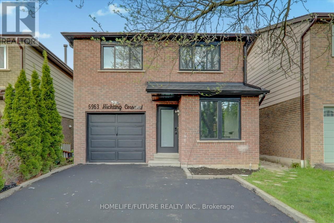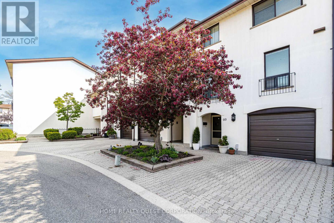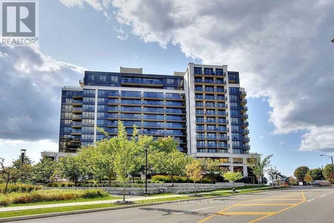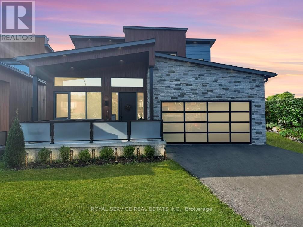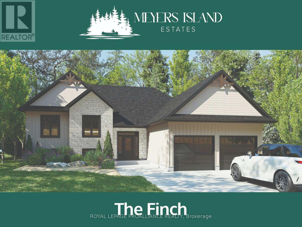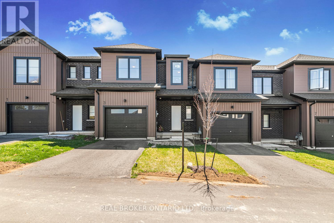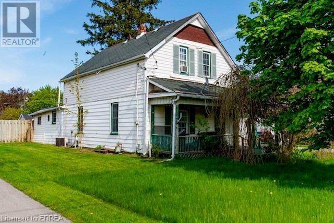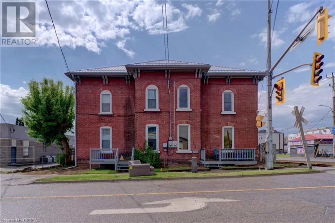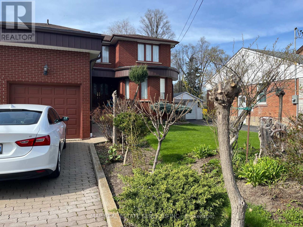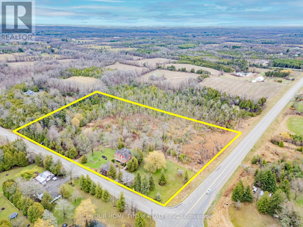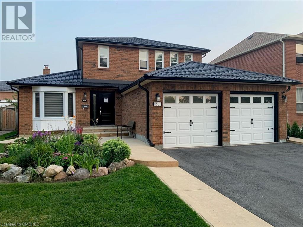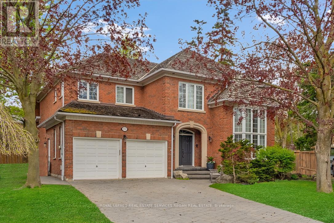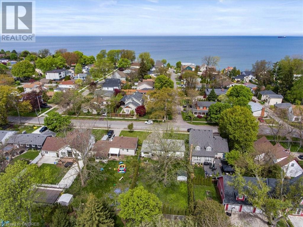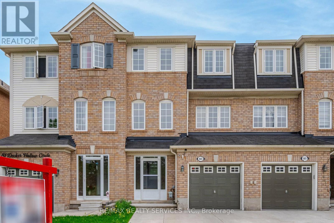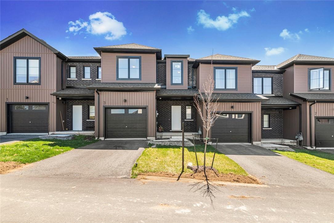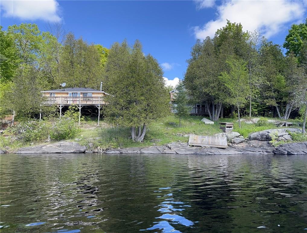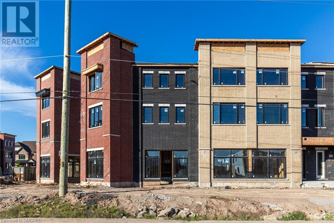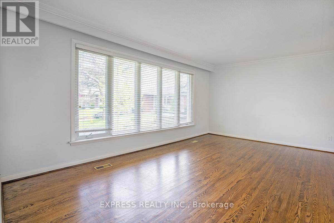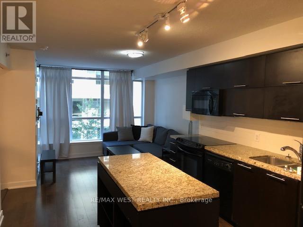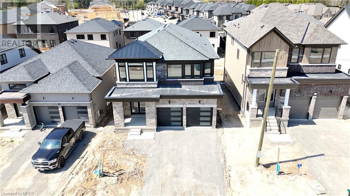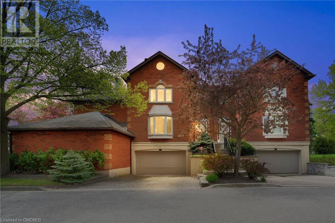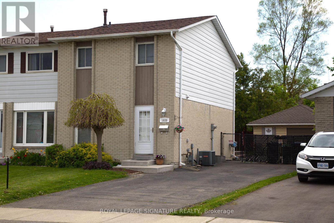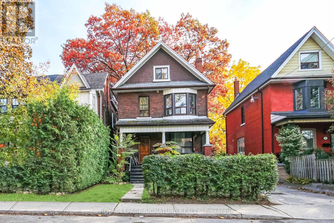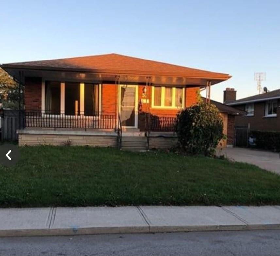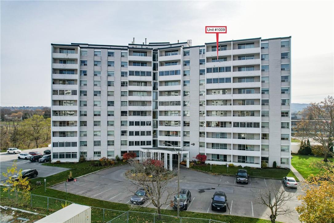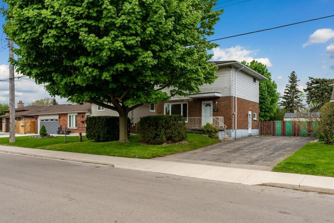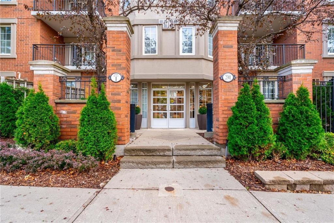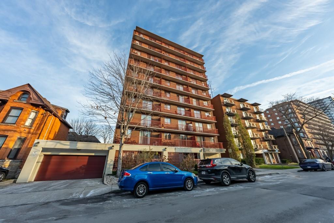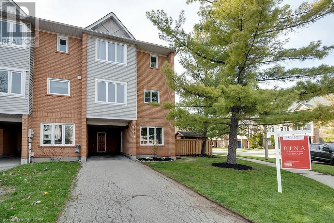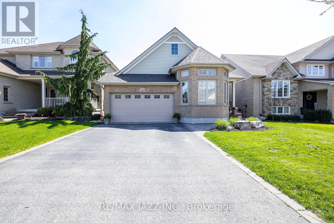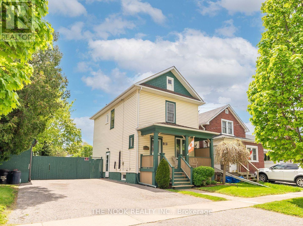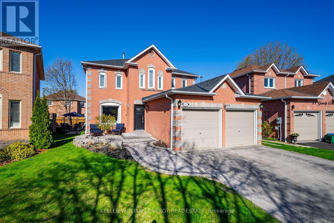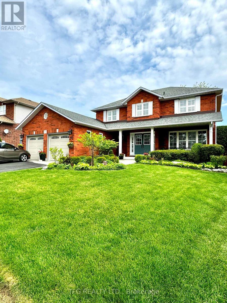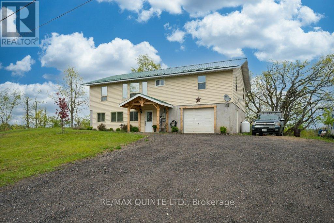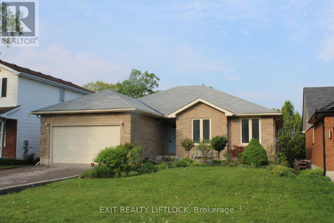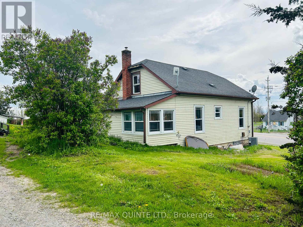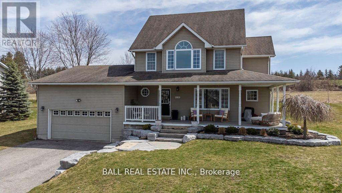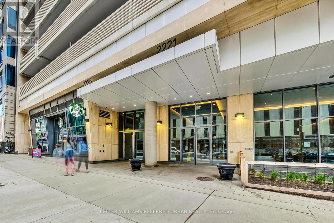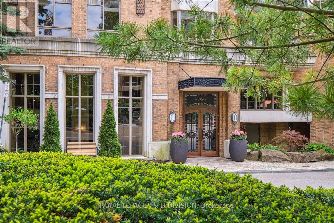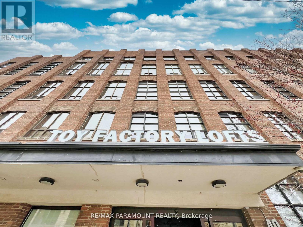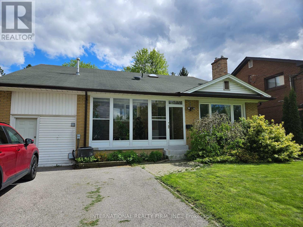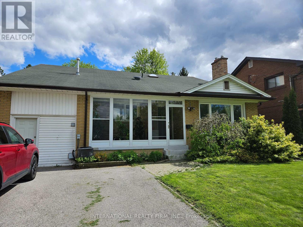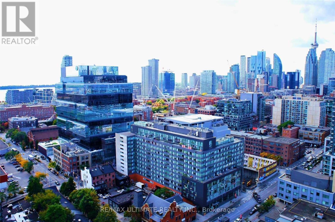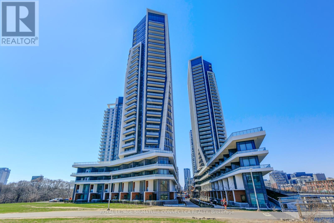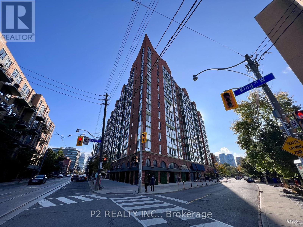260 Mcbride Crescent
Newmarket, Ontario
3+1 Bedroom Home In Sought After Family Neighbourhood In S. Summerhill Estates. Meticulously Cared For, Features 9' Ceiling & Gleaming Hdwd Floors, Crown Mouldings, Upgraded Kitchen W/Granite Counters & S/S Appliances, Formal Dining Room, Living & Family Room, Gorgeous Fenced Backyard W/Gazebo. Close To Several Well Ranking Schools, To Amenities On Yonge Street, Parks & Walking Trails, Easy To Commute On The 400 Series Hwys & On Go. (id:27910)
Century 21 Heritage Group Ltd.
24 Oldenburg Court
Oro-Medonte, Ontario
Stunning Family Home in Braestone. Welcome to 24 Oldenburg Court, a charming retreat nestled in the heart of Oro-Medonte's most sought after community. This spacious 5 bedroom, 3.5 bathroom home offers 3700 sq ft of finished space with a 1 acre premium lot backing onto EP. Residents in Braestone value the sense of community while sharing the benefits of the beautiful community farm! The community has everything from horse paddocks, a serene pond, vegetable/fruit patches, chicken coop, orchards and a vast system of trails!*Key Features:* 5 bedrooms, 3.5 bathrooms- Open concept living, kitchen and dining area- Bright and spacious kitchen - Cozy fireplace in the living room- Primary bedroom with ensuite bathroom- Large backyard with a covered deck, ideal for outdoor entertaining- Attached 3 car garage with ample storage space- Walkout Basement with large windows creating a bright living space- Full kitchen & bathroom in basement-irrigation system and much more! Check out the community living in the links attached to listing! **** EXTRAS **** Condo Fees $103 per month (id:27910)
Century 21 B.j. Roth Realty Ltd.
12 Honeyview Place
Toronto, Ontario
**Excellent Location**Fabulous Opportunity In ""Humberwood Community""!** Detached House On Court Location with no sidewalk** 4 Bedrooms+2 Bedrooms Basement Apartment with Separate Entrance . Separate Living, Dining And Family Room, Updated washroom ,Kitchen, Laminate ( Main Floor) Roof, Ac and Furnace. Close To Humber College, Humber Arboretum, transit (Finch LRT, TTC bus routes) Shopping Mall, Schools, Parks, Plaza, Hospital, Library And All Other Amenities. **** EXTRAS **** No Sidewalk and Extra Wide Driveway. (id:27910)
RE/MAX Gold Realty Inc.
6963 Hickling Crescent
Mississauga, Ontario
Legal Basement, Renovated, Great Neighborhood.. What Else Want..? Top To Bottom Renovated Home With Legal Basement With Separate Entrance For Sale In Great Neighborhood Steps From Subway/School/Mall/Church/Plazas..New Custom Made Water Fall Kitchen 2024, Newer 4 Washrooms 2024, New Hardwood Flooring Throughout The House 2024, Roof 2024, Furnace 2024, A/C 2024, Sealed Driveway Can Accommodate 3 Parking's, Don't Miss This Beautiful House.( (id:27910)
Homelife/future Realty Inc.
69 - 6679 Shelter Bay Road
Mississauga, Ontario
Bright & Spacious Home With Southern Flare! As You Enter You Are Welcomed Into A Large Tiled Foyer, Living Room Offers Grand Windows Providing Abundance Of Natural Light, 12 Foot Ceilings With Potlights, Stylish Woodburning Fireplace With Mantle, Elgant Hardwood Flooring Flooring & Access To A Private Patio Perfect For Entertaining On Warm Summer Days! Spacious Formal Dining Room Overlooks Living Area With French Door Leading To A Family Size Eat In Kitchen With Built In Breakfast Nook. Large Pantry In Kitchen, Stainless Steel Appliances. 3 Large Bedrooms, Primary With Rare 2 Piece Ensuite And Spacious Walk In Closet Renovated Main Bath!Finished Basement Used As Guest Room Or Would Make The Perfect Games Room! Separate Laundry With Perfect Storage Space. Many Upgrades Throughout This Extra Large Townhome In This Highly Sought After Family Friendly Community! Outdoor Pool For Summer Fun, Mature Trees And Landscaped Grounds. Walk To Top Rated Schools, Parks, Rec Center, Libray & Shops. **** EXTRAS **** Family Friendly Community! Well Cared For And Ready To Move In!2 Parking With Single Car Garage. Storage Shed. Bbq Gas Hook . Condo maintains lawns and all exterior maintenance. Require AAA tenants, NON-Smokers, no pets preferred. (id:27910)
Home Realty Quest Corporation
1016 - 55 De Boers Drive
Toronto, Ontario
Rare Suite W/2 Parking Spots At Metro Place. Great Floor Plan. Located @ Allen & Sheppard With Easy Access To Subway/TTC, Yorkdale Shopping Centre, Downtown, York University, 400/401 Highways. 1 Bed Plus Den/Nursery, 2 Baths, Ensuite Laundry, Modern Kitchen With Granite Tops, Large Open Balcony, 2Underground Parking Spots & 1 Locker. Amenities Include Indoor Pool, Access To 2 Gyms, Party Room, Golf Simulator & 24 Hr Concierge/Security. **** EXTRAS **** Existing Fridge, Stove, Built-In Dishwasher, Microwave, Washer And Dryer; All Existing Electrical Light Fixtures And Window Coverings; Rare Two (2) Underground Parking Spaces And One Locker Storage Unit Included In Rental. (id:27910)
Keller Williams Referred Urban Realty
59 Waywell Street
Whitby, Ontario
Opulence and grandeur! Multi-generational living with this degree of luxury will not be found anywhere else in the GTA! Two completely sound-proofed, individually metered for gas and hydro, separate jaw-dropping living spaces, with no expense spared on finishings. Soaring 18' vaulted ceilings, professionally designed with exquisite finishings. This home is perfect for those with fine taste wanting to live with loved ones or friends - but with separate quarters. Built in 2022, the first living space is a bungaloft with a main floor principal suite w/ massive closet & spa-like ensuite, main floor office (or second bedroom) plus two more bedrooms upstairs, each with ensuites. As if the 3,050sf of interior space isn't enough, a 550sf south facing balcony offers unique outdoor living! The second 1,800sf living space is a walkout to the backyard, featuring custom garden doors and stamped concrete patio, with 3 beds & 2 baths plus its own laundry. The kitchens are all high end w/custom built **** EXTRAS **** cabinetry and quartz counters. Built in speakers, security system with cameras and motorized blinds. Extra deep garage has water and is sloped for perfect drainage. This legal duplex could also be a lucrative income generating investment! (id:27910)
Royal Service Real Estate Inc.
Lot 5 Riverside Boulevard
Trent Hills, Ontario
OPEN HOUSE check in location at 248 Durham St.S., Colborne. Welcome to your dream home oasis nestled on Meyers Island, a community offering the perfect blend of tranquility and convenience. Located in Campbellford with easy access to schools, hospital, and recreational facilities. Situated on a 4.2 acre estate lot adorned with mature trees, offering privacy and exclusivity. The Finch model offers 3 bdrms and 2.5 baths, open-concept layout with a great rm, dining area, and kitchen featuring beautiful quartz countertops, a large island, and ample counter space. 9 ft. smooth ceilings throughout, quality craftsman details and large windows. Covered front porch and a spacious back deck, perfect for enjoying the serene surroundings and entertaining guests. Explore the natural beauty of the area with access to several conservation parks and a local boat launch for those who enjoy water activities. Built by Fidelity Homes, a prestigious local builder, offering a January 9, 2025 closing & 7 Year TARION New Home Warranty. (id:27910)
Royal LePage Proalliance Realty
3 Trailside Drive
Haldimand, Ontario
Discover modern country living in this spacious 1-year-new townhome in the peaceful town of Townsend. Nestled among scenic nature trails and serene ponds, this home is just a short 15 minute drive to the charming Port Dover and 45 minutes to Hamilton. Boasting 3 spacious bedrooms and 2.5 bathrooms, this property features a chef-inspired kitchen with stone countertops, modern cabinetry, and kitchen island. Enjoy the warmth of a gas fireplace and the beauty of engineered hardwood flooring in the living room, complemented by 9 ft ceilings on the main floor. The bedrooms are sunlit and expansive, with the Primary ensuite offering double vanity sinks. An exquisite oak staircase adds a touch of elegance. Perfect for those seeking a blend of modern amenities and tranquil countryside. (id:27910)
Real Broker Ontario Ltd.
153 Main Street N
Waterford, Ontario
Attention Investors, Contractors & 1st Time Home Buyers, Don't miss out on this 2 storey family home on main road in quiet town of Waterford on just over 1/4 of an acre 70'x175' corner lot! Loads of potential for 1st time home buyer looking to get into the real estate market. Featuring 3 bedrooms, hardwood floors in living room and dining room, eat-in kitchen, main floor laundry, detached garage currently being used as a workshop, fenced yard, wrap around front porch, needs TLC, great opportunity for someone who wants to build sweat equity or renovate and flip or hold and rent out. (id:27910)
Century 21 Heritage House Ltd
151 & 153 Darling Street
Brantford, Ontario
Two separately deeded properties being offered for sale together: 151 Darling St: Upper - 3 room rentals shared kitchen, living and kitchen Main Floor: 1 bedroom apt & Bachelor at the back Owner 153 Darling St: Upper: 4 bedroom Apartment Main floor: 2 bedroom apt with living room & Eat in kitchen Many recent upgrades throughout both properties. Annual Gross Income: $104,976 Estimated Net Income: $77,772.26 2023 Property Taxes:151 Darling St $1,934.84, 153 Darling St $1,758.56 Detailed Rent Roll available with signed Confidentiality Agreement (id:27910)
RE/MAX Twin City Realty Inc
Bsmt. - 36 Ovida Avenue
Toronto, Ontario
Spacious, Very Clean, Furnished 1 Bedroom + Den Basement Apartment In A Prestige Area Of Etobicoke. Above Grade Windows That Let In Lots Of Natural Light That Comes Through The Unit. Separate Living & Dining Room. Bedroom W/Closet. Hardwood Flooring Throughout, 5 Pc Bathroom. Easy Access To Transit, Shopping & All Amenities. (id:27910)
Map Real Estate Services Inc.
9405 Five Sideroad
Erin, Ontario
If this old school house could talk just imagine the stories it could tell! Originally the Peacock School House now a lovingly updated 4-bdrm 3-bathrm home with all of todays conveniences! Situated on a gorgeous 6.57-acre lot with 3 driveways and the possibility for a 2nd dwelling and berm (subject to approval)! A stone walk & porch welcome you into this home where the charm of yester year compliments the modern-day finishes. The mn level offers a spacious O/C layout w/load of charm. The nicely U/D kitchen/dining room offers all the bells & whistles & is sure please the chef in the house. The living room enjoys panoramic views, skylights, 2 W/Os & a cozy WB stove. A family room featuring vaulted ceiling w/exposed beams, skylight, & F/P set on a stylish barn board feature wall adds to the enjoyment. The 2-pc completes the level. The upper level offers 4 bdrms, the primary w/his & her closets & 3-pc. **** EXTRAS **** A finished lower level extends the living space w/rec room, laundry & storage/utility space. A detached 2-car garage, lean-to & the barn/outbuilding complete this spectacular offering. Close to downtown Erin, Acton & Georgetown. (id:27910)
Your Home Today Realty Inc.
50 Major William Sharpe Drive
Brampton, Ontario
Welcoming Modern brick home w' a black metal roof (2021)& downspouts, eaves &soffit lights sits proudly on a 50x100 ft lot and overlooks park & bus stop. Curb appeal is off the charts! Newer concrete walkways front & back, fully fenced & landscaped. Pride of ownership is evident. Inside reflects the outside-FULLY RENOVATED top to bottom- inside and out. Custom kitchen (made in Canada) with center island, quartz counter tops, B/I appliances. Modern porcelain & trim. Pot lights, & newer hardwood floors with matching curved staircase. Open concept layout as desired by today's modern buyers. Family room with electric fireplace is open to kitchen. Formal dining for large crowds. Main Floor Laundry. All 4 baths newer (2018-2021) Master with wall-wall closets & 3 pc ensuite. Hardwood thru upper level & main & porcelain. Basement was renovated 2022. Featuring 2 extra bedrooms (1 with walk in closet), playroom, family room, kitchenette & beautiful high end 3 pc bath. Bright & spotless. Home offers top quality products and workmanship allowing you a true turn-key ownership experience. Quiet low density neighborhood, walkable to schools, parks, transit, place of worship, retail and highways-yet traffic is contained to the neighborhood. All amenities nearby. You'll feel instantly connected to this home. (id:27910)
Royal LePage Meadowtowne Realty Inc.
1935 Calgary Court
Mississauga, Ontario
This exquisite family home sits on a quiet court in sought after Lorne Park boasting over 3800 sq. ft. (above grade - over 6000 total) of living space. Complete with 4+2 large bedrooms & 4 bathrooms, the home is complemented by a grand front foyer, 13 foot vaulted ceilings in the living room & a stunning family room ready to host family gatherings of any size - the ample driveway with room for 6 plus cars will come in handy! Beautifully maintained by the same family since new, the home's true sense of spaciousness continues throughout including the den, gleaming eat-in kitchen and large private backyard. The finished basement adds to the abundant living area, making it perfect for gatherings (there's space for a dance floor!). Enjoy the proximity to trails, shopping transit and just a short walk through Indian Gate Park provides access to Lorne Park's coveted schools! Don't miss this one! **** EXTRAS **** Window Coverings and Light Fixtures (id:27910)
Royal LePage Real Estate Services Regan Real Estate
89 Bayview Drive
St. Catharines, Ontario
Welcome to 89 Bayview Drive! This Cozy Bungalow With Lake View Offers a Fantastic Location and Generously Sized Lot with Great Potential! This Home Features 2 Bedrooms, 2 Bathrooms, Mud Room/Breezeway, Attached Garage, Large Partially Finished Basement, Ample Parking and an Incredible Amount of Space to Enjoy in the Fully Fenced Rear Yard. Nestled in the Fabulous Community of Port Dalhousie, This Home is within Walking Distance of the Marina, Shops, Restaurants, Parks and Spectacular Views of the Lake and Sunsets. Includes All Appliances (As Is)! (id:27910)
Right At Home Realty
83 Decker Hollow Circle
Brampton, Ontario
Absolutely Gorgeous 3 Bedroom 3 Washroom Freehold Townhouse in Highly Desirable Credit Valley Neighborhood. No house in the Front. Freshly Painted and Very Functional Lay out. Main floor Family room or can be used as home office. Direct access to beautifully landscaped backyard from family room as well as garage. Very spacious, Clean and Bright Kitchen with upgraded Appliances. Very big Breakfast area cum Dining area. Open Concept Living and Dining Area with powder room. Generous sized 3 bedrooms upstairs. King Sized Master bedroom With 4 Piece En-Suite & Walk-In Closet. Other 2 bedrooms are bright and spacious and have an extra full washroom for common. Newer concrete drive way which can contain up to 3 parking and concrete in backyard. **** EXTRAS **** Located on quiet and family friendly area. Minutes away from Mount Pleasant Go Station. Close to school, grocery, transit, park and much more (id:27910)
RE/MAX Realty Services Inc.
3 Trailside Drive
Townsend, Ontario
Discover modern country living in this stunning 1-year new townhome in the peaceful town of Townsend. Nestled among scenic nature trails and serene ponds, this home is just a short 15 min drive to the charming Port Dover and 45 min to Hamilton. Boasting 3 spacious bedrooms and 2.5 bathrooms, this property features a chef-inspired kitchen with stone countertops, modern cabinetry and kitchen island. Enjoy the warmth of a gas fireplace and the beauty of engineered hardwood flooring in the living room, complemented by 9 ft ceilings on the main floor. The bedrooms are sunlit and expansive, with the Primary ensuite offering double vanity sinks. An exquisite oak staircase adds a touch of elegance. Perfect for those seeking a blend of modern amenities and tranquil countryside. (id:27910)
Real Broker Ontario Ltd.
1130 Bull Lake Road
Arden, Ontario
Fabulous quiet and serene waterfront property with two cottages on Bull Lake. Enjoy sitting on the dock by the water or simply relaxing on the massive deck overlooking the lake. Great boating and fishing. So much to do with this fabulous 230 foot lakefront 1.8 acre property. Live in one cottage and rent the other out. The main cottage has an open concept main floor with a full Eat in kitchen ,full bathroom and living room with a great view of the lake.The second floor has four bedrooms and a full bath and has great water views as well. There is 1 hydro meter for both cottages. The second cottage is a bungalow style with three beds, and a full bathroom and an open concept, kitchen and living room. The possibilities are endless with these gems! Make these cottages your own, and start a new family tradition in Arden! (id:27910)
RE/MAX Escarpment Realty Inc.
3289 Sixth Line Unit# 1, 2, 3
Oakville, Ontario
Rarely offered investment opportunity!!! One-of-a-kind Assignment! 3 in 1 Live/Work in Oakville. One Title. Unit 1: 2120 sq ft. 3 bedrooms plus den. 2.5 baths. 2 big balconies. One car garage + driveway parking. Unit 2: 2180 sq ft. 3 bedrooms plus den. 2.5 baths. 2 big balconies. One car garage + driveway parking. Unit 3: Commercial/Multi-Use (spans the width of both Townhouses) 1170 sq ft. One car garage plus driveway parking. This provides an excellent opportunity to live in one unit and generate income from the 2 other units. This is also perfect as a multi-generation home while generating additional income from the commercial space or using the commercial space for family business. With the very spacious and well-laid out townhomes, an equally appealing option is to generate income from the rental of the 3 separate units. This amazing property has a huge potential for future appreciation! Fantastic, easily accessible, and excellent location! ***Assignment Sale*** (id:27910)
Royal LePage Real Estate Services Ltd.
Main - 16 Donewen Court
Toronto, Ontario
Discover the charm of this 3-bedroom raised bungalow in the Victoria Village neighborhood. Perfectly situated on a quiet cul-de-sac, this home offers northward views of a court with mature, picturesque trees, and a spacious southern yard. Fatures include a large eat-in kitchen with access to the deck, which is ideal for relaxation or entertaining, and light-filled interiors creating a warm and open atmosphere. Positioned in a peaceful community, the property is minutes away from libraries, lush parks, scenic trails, and the Don River, catering to those who cherish a connection to nature. With quic (id:27910)
Express Realty Inc.
216 - 21 Nelson Street
Toronto, Ontario
Spacious 2-Bedroom 2 Bath Suite At 'Boutique Condos' In The Heart Of The Financial District. Walk In Closet In Both Bedrooms, Ensuite Bathroom In Primary Bedroom, Open Concept Kitchen & Living Room Design, Granite Countertops, Centre Island. En-Suite Laundry! 24 Hour Concierge, Parking Included. Close To Subway, Restaurants, Shops, Entertainment & Theatre District and Queen West! Unit Will Be Professionally Cleaned Before Tenant Moves In. Some Pictures Are From Before Tenanted - Unit Professionally Painted White. **** EXTRAS **** B/I Appliances: Fridge, Stove, Dishwasher, Microwave, Washer/Dryer, Window Coverings & Light Fixtures. 1 Parking Spot Included. Hydro, Cable, Internet Excluded. Laminate Flooring Throughout. Amenities: Outdoor Pool & Lounge, Gym & More! (id:27910)
RE/MAX West Realty Inc.
9 Rosanne Circle
Wasaga Beach, Ontario
Stunning Modern Elevation Never Lived-in Home in Wasaga Beach With 2715 SQ.FT Above Ground Living Space With 4 Bedrooms & 4 Baths + Sitting/Computer Niche Area on 2nd Floor Full With Brick & Stone Outside Finishes & 6-Car Parking. Main Level Features: A Dbl Door Entry, Foyer With An Open Concept 9' Ceiling Floor Plan, a Large Sun-Filled Family Room Boasts Fireplace & Picture Windows, Living, Formal Dining Rooms, Bright Eat-in & Open-Concept Kitchen Features Island, Tall Self Closing Cabinets, Backsplash, Gas Line to Stove & Convenient Main Floor Mudroom/Laundry Off Garage. 2nd Level Features : With Oak Stairs & Iron Pickets, Primary Bedroom With Walk-in Closet, 6 Pcs Bath with Upgraded Frameless Glass Shower, Self Closing Washroom Cabinets, Second Guest Bed with 4 Pcs Ensuite, 2 Other Good Sized Bedrooms & Computer Niche Area. Basement Features Separate Walk Up Side Entrance, Look Up Lot & Washroom Rough-in. $64,000 Worth of Structural & Design Upgrades. New elementary school opening September 2024. Stores, restaurants, amenities and beach are only 5 minutes drive away. Only 15 minutes drive to Collingwood & Ontarios largest ski resort, the Village at Blue Mountain is 25 minutes away (id:27910)
RE/MAX Real Estate Centre
1100 Queen Street W Unit# 2
Mississauga, Ontario
Presenting #2 - 1100 Queen St. West, this 3 bedroom upscale condo townhouse is located in Mississauga’s prestigious Lorne Park community. This unit has been meticulously maintained and has been upgraded from top to bottom with an extensive list of updates. The front entrance leads to a sunken family room with brick wood burning fireplace, offering a cozy space to relax. The living/dining room are ideal for entertaining with the original wall opened through to the kitchen, and upgraded engineered wood flooring. The kitchen features a Jenn Aire gas range and dishwasher, stainless steel fridge, granite countertops and upgraded glass backsplash. Walk out to your private yard with treated tumbled stone and river rock two level patio with gas bbq hookup. The second level includes 3 functional bedrooms, all with ceiling fans. Double doors open up to the spacious primary suite with ensuite bathroom. The second bedroom has ensuite privileges for easy access. Stairs and bedrooms all include premium Berber carpeting. Parking for up to 4 vehicles, the double driveway leads to double garage with tiled flooring and Proslat wall panel storage system. Other upgrades include California shutters, crown moulding, pot lights, garden lighting with timer, and in ground sprinkler system. Enjoy the conveniences of Lorne Park in one of the most desirable enclaves of townhouses in the area. (id:27910)
Engel & Volkers Oakville
1039 Blairholm Avenue
Mississauga, Ontario
Charming semi-detached home in desirable Erindale, Mississauga. Bright open-concept living/dining area with pass-thru kitchen. Rare double detached heated garage/workshop (18x24), professionally finished basement, fully fenced rear yard with a large deck and privacy wood fence. Extra long 7-cardriveway, new windows, hardwood and broadloom flooring, central air conditioning, and more. Don't miss this opportunity! (id:27910)
Royal LePage Signature Realty
71 Vernon Street
Toronto, Ontario
Incredibly functional 2 1/2 storey Fourplex situated on a quiet street in the heart of the Junction. This exceptionally laid out property combines quality finishes with timeless charm on a lot that offers both privacy and functionality. 4 separate parking spots ensures you can offer attractive units to renters for years to come. Currently leased with wonderful tenants. Ideal for owners looking to subsidize a portion of their mortgage, or investors looking for a property with incredible long term upside. Full Financials Available. **** EXTRAS **** Property backs onto a laneway, with potential opportunity for future laneway development. (id:27910)
Royal LePage Signature Realty
57 Bellingham Drive, Unit #lower
Hamilton, Ontario
2 Bedroom spacious lower unit apartment, lots of natural lighting, Eat in Kitchen, laundry and a great neighbourhood in the East Mountain area. This location is close to schools, Limeridge Mall and Rec Center. Entrance is through the backyard, in through the garage back of house. (id:27910)
RE/MAX Escarpment Realty Inc.
35 Towering Heights Boulevard, Unit #1009
St. Catharines, Ontario
IN THE HEART OF ST. CATHARINES … This BRIGHT & AIRY, one bedroom condo is CENTRALLY LOCATED within walking distance to great schools, parks, walking trails, dining, movie theatre, Pen Centre & just moments to 406 access. AMAZING BUILDING AMENITIES include an indoor pool, sauna & change room, exercise room, laundry room, lounge, party room, games room, and hobbyist WORKSHOP! Offering neutral paint and abundant natural light throughout, Unit 1009 at 35 Towering Heights Boulevard in St. Catharines is 715 sq ft and features a spacious living room that leads to the dining room with WALK OUT to the balcony, and a galley-style eat-in kitchen. Completing the home is an extra-large bedroom and 4-pc bathroom. Exclusive locker use (#87). Condo fee includes heat, hydro, water, building insurance, and common area maintenance. CLICK ON MULTIMEDIA for virtual tour, floor plans, drone photos & more. (id:27910)
Keller Williams Complete Realty
119 Woodman Drive N
Hamilton, Ontario
HAMILTON EAST LOCATION! This solid built, 3 Bedrm, 3 bath home with possible in-law suite and separate entrance, is minutes from the Red Hill Valley Pkwy/QEW Toronto or Niagara to wineries, shopping, restaurants, historic sites & parks. Bus routes available for commuting to McMaster University/Mohawk College, hospitals/medical care and amenities. Roof 2010, A/C 2021, Furnace 2007. With a little ‘updating’ and personal touches you can make this your New Home in 30 days with over 1900 sq ft of living space AND spacious backyard for you to create your own “oasis” just in time for Summer!~ (id:27910)
Royal LePage State Realty
2301 Parkhaven Boulevard, Unit #402
Oakville, Ontario
Fabulous opportunity to lease a fully renovated Penthouse Level apartment with 9' ceilings in a small boutique building. Situated in the heart of everything - close to shopping, Sheridan College, Doctors' Building, Oakville Place, transit, easy access to major highways and the Go Station. Superb open concept carpet-free plan. Renovated kitchen with plenty of stunning glossy white cabinetry features Ceasarstone countertops including a 10'11" waterfall counter - great for those who love to cook. Ceramic tile backsplash 6 attractive barn board accents. Double stainless steel sink with designer faucet and stainless steel appliances. The LR/DR easily accommodates a dining room suite. A very efficient layout and split plan, the MBR enjoys its privacy from the 2nd BR. Both the 4-Piece Ensuite Bathroom with designer style glass tub enclosure 6 4-Piece Guest Bathroom have been renovated. Crown moulding, Zebra blinds, high baseboards. In-suite Laundry Room with stacked washer/dryer. Spacious balcony with convenient retractable ghost-screen door. Modern light fixtures and pot lighting. 2 full-sized underground parking spaces and 1 locker. No pets and no smoking please. AAA Tenants only please (id:27910)
RE/MAX Escarpment Realty Inc.
141 Catharine Street S, Unit #305
Hamilton, Ontario
COZY & AFFORDABLE IN THE HEART OF CORKTOWN! Condo living in desirable location, 1 bed, 1 bath with open concept. Move in ready! Open living space with patio door leading too private terrace with Escarpment views! Laminate flooring in the bedroom and living room & ceramics in the entranceway, 4 piece bathroom & kitchen. The building has a rooftop patio, small gym & on-site laundry. Renos to be done in spring 2024 all new sliding doors and windows will be replaced. 1 Parking spot included, Walking distance to nightlife, Go Train and all amenities! Don't miss out! (id:27910)
RE/MAX Escarpment Realty Inc.
2320 Strawfield Court
Oakville, Ontario
Stunning renovated end-unit townhome on an oversized lot & a quiet cul-de-sac in family-friendly River Oaks. The back yard offers a large deck & the vast green space is fully fenced, providing a safe environment for the kids to play. Abundant luxury upgrades & an optimum floor plan satisfy your I want list. New vinyl plank flooring on all levels, a renovated kitchen, numerous added pot lights, fresh décor & front windows replaced in 2023, renovated main bath (2021) & roof shingles replaced in 2019. On the ground floor a bright den awaits those who work from home & the family will love movie nights in the spacious family room gathered in front of the updated gas fireplace. Sliding glass doors access the private deck & yard. The main level offers a generous living room with a walkout to the upper deck & the adjoining dining room provides ample space for formal celebrations. Your newly renovated kitchen will inspire culinary creativity with its beautiful shaker-style cabinetry, quartz counters, upgraded stainless steel appliances & the island offers a breakfast bar for quick meals or a place to mingle with guests over appetizers. On the upper level is a renovated 4-piece bathroom with stylish finishes & a soaker tub/shower combination, & 3 sizeable bedrooms including the spacious primary bedroom. The ideal location offers proximity to schools, parks, trails, Oakville Hospital, shopping & recreation & commuters will appreciate quick access to highways & the GO Train. Great location & inviting home! (id:27910)
Royal LePage Real Estate Services Ltd.
358 Travail Avenue
Oshawa, Ontario
Welcome to 358 Travail Ave, Spectacular opportunity to own a stunning bungalow in the sought after Kedron community of Oshawa. Highly respected Jeffery Home's Energy Star build. Functional open concept main living, Kitchen has centre island w/ quartz counters overlooking the living room, w/i pantry and eat-in area that has a W/O to a beautiful backyard space w/ a copper ionized pool and 3 season Gazebo w/ gas f/p and tv. This backyard is an entertainers dream. Hardwood floors t/o the main, Living w/16ft vaulted ceilings and gas f/p, formal dining rm, prim bed also has vaulted ceilings, 4 pc ensuite & w/i closet. 2nd b/r converted to office, Finished basement with high ceilings offers a large family room rec space, 3rd and 4th bed rooms and a full 3 piece washroom. **** EXTRAS **** Low maintenance copper ionized heated swimming pool, stunning landscape & exterior living space that is jaw dropping, South fronting home so sun all day long. Tastefully updated and spacious. (id:27910)
RE/MAX Jazz Inc.
85 Arlington Avenue
Oshawa, Ontario
Beautiful Character Home Sitting On A Premium Wide Lot Wrapped In Mature Trees, Sitting On A Quiet Dead-End Street In One Of Oshawas Most Sought After Neighbourhoods, ONeill! Walking Distance To Alexandra Park, Oshawa Golf Club, And Some Of The Citys Most Sought After Elementary & High Schools. Separate Side Entrance To Finished Basement With Recroom & 3-Pc Bath. This Solid Home Features Original Vintage Charm Throughout Including Original Wood Staircase, Baseboards & Trim. Main Floor Dining Room, Living Room & Eat-In Kitchen With Walk-Out To Spacious Deck Overlooking The Fabulous Backyard! Upper Level Features 3 Bedrooms (Huge Primary Bedroom!) And 4-Pc Bath With Clawfoot Tub. Bonus Attic Space Available To Finish- Entry Through The Staircase In The Primary Bedroom Closet Leads You Up To The Perfect 3rd Storey Loft! Use For Storage Or Finish It For Bonus Living Space! Extra Wide Lot Offers Tons Of Parking And Space To Expand! Perfect Location With The Oshawa Golf Club Right At The End Of The Street! (id:27910)
The Nook Realty Inc.
12 Gandy Court
Ajax, Ontario
Your dream home awaits! Located on a quiet court in a friendly neighbourhood, this home is perfect for anyone: newlyweds, a growing family, upsizing, and/or investors! Completely turn key, This 4 Bedroom home boasts everything you could possibly ask for: Dining and Living room spaces flow into the open concept eat-in kitchen, with quartz countertops, stainless steel appliances, and walk-out to a beautiful patio! Main Level with Office - can be converted into a 5th Bedroom! Your backyard Oasis is beautifully landscaped, with an In-ground Pool for those hot summer days with friends and family! Lower level features a large Rec room with a fireplace (2 total - 1 gas and 1 wood burning fireplace) and an additional room perfect for an at home Gym! Walking Distance to schools, shops, transit, Hwys and more! You don't want to miss out on this amazing gem! (id:27910)
Keller Williams Energy Real Estate
871 Grand Ridge Avenue
Oshawa, Ontario
Stunning newly renovated 2 bedroom apartment in high demand area of Pinecrest with park down the street and close to great schools and shopping. Newer kitchen and newer s/s appliances, quartz countertops. Close to big box stores and 407. Ensuite laundry. Exclusive use of 1 parking spot. Own separate side entrance. Upper unit is owner and is responsible for all grass maintenance and snow removal of driveway. Own private yard area in rear backyard. **** EXTRAS **** No pets as owner in upper unit has extreme allergies. AAA+ tenants only. (id:27910)
Tfg Realty Ltd.
180 Skootamatta Lane
Tweed, Ontario
Check out our new video of this beautiful 3 bedroom Waterfront home that is situated on a peaceful & quiet country hilltop setting with amazing views of the Skootamatta River. The open concept main floor boasts a charming living room with cozy propane stove and lots of natural light, adorable eat in kitchen with plenty of cabinetry, appliances and walkout to deck overlooking the back yard. Large primary bedroom with double closets. 2 other nice sized bedrooms and a spacious 4pc bath and laundry. The walkout lower level features a cozy family room with propane stove and a corner space for an office. Bonus room which could easily be a 2nd bathroom. Vanity, toilet and faucet are there, they just need to be plumbed in. Attached garage for all your toys. Metal roof. Relaxing on your deck enjoying the views or maybe doing some fishing or canoeing down the Skootamatta River, this perfect place could be your next home. Minutes to Tweed. (id:27910)
RE/MAX Quinte Ltd.
1626 Ramblewood Drive
Peterborough, Ontario
Westend 3 bedroom all brick bungalow with a double car garage. Very well maintained by the original owner. Large kitchen, hardwood floors, new carpet, main floor laundry hookups, walkout from the main level to a deck overlooking green space. Unfinished basement with a walkout. Pre inspection report available (id:27910)
Exit Realty Liftlock
1156-B - 1156-B Highway 37 North
Belleville, Ontario
ALL-INCLUSIVE 1156 UNIT B Highway 37 North Belleville. this suite honours with spacious eat-in kitchen, 3pc bathroom and in-suite laundry. Unit comes the rental price includes all utilities + parking and . long term rental available. Credit report, proof of income & rental application required. Immediate occupancy available. **** EXTRAS **** (A+ TENANTS) FIRST , LAST MONTH DEPOSIT & 10 Post dated Cheques. rental application , credit report , employment letter, reference ,& tenant insurance required. (id:27910)
RE/MAX Quinte Ltd.
953 Highland Road
Smith-Ennismore-Lakefield, Ontario
Welcome to 953 Highland Rd - Custom built 2 Storey home with a wrap around porch sits nicely on a hill overlooking Chemong Lake. Main floor living area is bright & spacious with hardwood floors. Lg kitchen & Dining area leads out to an expansive deck that features a new gazebo & plenty of room for entertaining. Main Floor has a laundry room, a 2 pc bath &bonus room currently being used as a playroom that could be used as a home office. Primary Bedroom has incredible lake views, 3 pc ensuite bath & walk in closet. 2 large additional beds upstairs have spacious closets and 1x 4pc bath upstairs. The finished basement has a large family room, a bedroom, lots of storage and is roughed in for a 4th bathroom to complete the basement. Attached 2 car garage is heated. Tucked quietly away near Jones Beach in Bridgenorth and is close to all shopping, schools and trails. (id:27910)
Ball Real Estate Inc.
1901 - 2221 Yonge Street
Toronto, Ontario
Welcome to 2221 Yonge, this recently built condo is nestled in a vibrant midtown area. Being steps away from Yonge and Eglinton subway station, trendy coffee shops, restaurants, boutique shopping, and much more, this location offers the best of Urban living. Featuring modern finishing, such as granite countertops, Floor to ceiling windows, with a walkout to a generous balcony, walking closet, and upgraded built-in appliance, this 1 bedroom plus den offers a sleek look, well-laid-out floor plan, tons of natural light, and even pocket doors for added division and privacy to the den. Add on amenities, like a gym, rooftop deck, multiple work and play spaces like a party room, rec room, media room, and so much more, this is not to be missed. **** EXTRAS **** Built-in stainless steel Oven, built-in stainless steel microwave, Built-in electric Stove top, Built-in refrigerator with matching panel, built-in dishwasher with matching panel, Stacked front load washer and dryer, sliding pocket door. (id:27910)
Keller Williams Referred Urban Realty
929 - 3600 Yonge Street
Toronto, Ontario
This extraordinary Governor's Hill residence was meticulously designed by renowned Studio Pyramid. Spanning nearly 4500 sqft, it seamlessly combines beauty & functionality in every aspect. Highest quality finishes, abundant natural light & offering expansive views of surrounding valley/ravine from South, West & East exposures. Chef/Entertainer's custom Cameo kitchen w/ granite island, glass backsplash, and premium Miele appliances. Jaw dropping grand foyer, four spacious bedrooms (two are principal suites!), sophisticated office, sun-filled family rm w/ stunning gas fireplace. Primary suite features lux His&Hers ensuite bathrooms, enviable W/I & wall-to-wall closets. Layout provides unparalleled privacy & flexibility for residents & guests alike for your current needs and potential needs of the future. The luxury, security & lifestyle of GH is unparalleled in Toronto with 24 hour concierge, guest suites, gatehouse, two gyms, saltwater pool, stunning facilities and ideal North Toronto location. (id:27910)
Royal LePage/j & D Division
433 - 43 Hanna Avenue
Toronto, Ontario
This distinctive, contemporary loft boasts 2 bedrooms and 3 washrooms, showcasing impressive 13-foot ceilings with exposed ductwork, and a unique 60-foot feature. Hardwood flooring, custom upgraded doors, motorized blinds to enhance its modern appeal. Managed exceptionally with minimal maintenance fees, this property stands out as a true gem. Toy Factory Lofts epitomizes a lifestyle, offering one of the city's last and finest historical hard loft gems. With a one of a kind oversized private terrace over looking liberty village. Designed with a modern open-concept layout and custom finishes, this space is ideal for hosting gatherings complemented by a chef's kitchen equipped with top-of-the-line appliances and a custom island, create an inviting ambiance. **** EXTRAS **** Additional features : upgraded stainless steel appliances, a fridge, stove, microwave, dishwasher, washer, dryer, along with one locker and an oversized premium parking spot conveniently located near the unit. (id:27910)
RE/MAX Paramount Realty
201 Bishop Avenue
Toronto, Ontario
Unique and Rarely offered TRIPLEX in the heart of North York. 3 Well maintained, 1.5 storey dwelling. Great Investment property. 3 separate entrances with 3 AAA tenants on month to month. Buy as investment or live in while the other units pay your mortgage. Sold as is. Seller Does Not Warrant Retrofit Status Of apartment. No survey available. **Coveted Earl Haig**20 min walk to Finch station, 4 parking spots. Bright and spacious, Apt1(mainfl):3bed/1bath**Apt2(upper):2bed/1bath**Apt3(base):2bed/1bathContact LA for apartment videos Cross listed Residential MLS# C8339766 No representation or warranty rezoning/use/compliance/retrofit. (id:27910)
International Realty Firm
201 Bishop Avenue
Toronto, Ontario
Unique and Rarely offered TRIPLEX in the heart of North York. 3 Well maintained, 1 storey dwelling. Great Investment property.3 separate entrances with 3 AAA tenants on month to month. Buy as investment or live in while the other units pay your mortgage. Sold as is. Seller Does Not Warrant Retrofit Status Of apartment. No survey available. **Coveted Earl Haig**20 min walk to Finch station, 4 parking spots. Bright and spacious, 3 washers, 3 dryers, 3 stoves, 3 hoodranges, 3 fridges, 2 sheds, all Elfs. Apt1(main fl):3bed/1bath**Apt2(upper):2bed/1bath**Apt3(base):2bed/1bathContact LA for apartment videos Cross listed Residential MLS#C8338808 No representation or warranty rezoning/use/compliance/retrofit. (id:27910)
International Realty Firm
2309 - 120 Parliament Street
Toronto, Ontario
Welcome to East United Condos!!! Open Concept 1 Bedroom, 550 SQFT With High End Finishes And Stainless Steel Appliances. Soaring 10' Ceilings. West Facing With Epic Toronto Skyline Balcony Views. 24 Hr Concierge, Exercise Room, Media Room, Party/Meeting Room, Rooftop Deck/Garden. **** EXTRAS **** ***Photos Are When Unit Was Vacant*** (id:27910)
RE/MAX Ultimate Realty Inc.
Th106 - 30 Ordnance Street
Toronto, Ontario
Rarely offered, 2 storey Townhome at Garrison Point! Boasting 1362sq ft of interior living space, is perfectly tailored for professionals/small families seeking a blend of contemporary design and urban convenience. Stunning modern exterior leads to the open-concept main floor that radiates w/natural light from floor-to-ceiling windows. Designer kitchen, equipped with top-of-the-line Bloomberg appliances. Upstairs, this exquisite property features two well-appointed bedrooms plus a versatile den. The spacious main bedroom comes w/a walk-in closet and luxurious 4pc ensuite bath. The second bedroom features sliding corner doors and wall-to-wall closets, perfect for additional storage. Adjacent to these rooms, the den offers a walkout to a private second-floor terrace, presenting anidyllic urban oasis. Parking & Locker included; situated between the trendy King West and Liberty Village, this address is more than a residence; it's an amazing space to call home. **** EXTRAS **** Residents will enjoy access to an array of amenities, including a concierge service, gym/fitness centre, party room, theatre, guest suites, outdoor pool and rooftop terrace equipped with BBQs for the ultimate entertainment experience (id:27910)
Royal LePage Signature Connect.ca Realty
924 - 801 King Street W
Toronto, Ontario
Welcome Home To Citysphere Condo. This 500sqft Sun Filled Studio With Parking Has An Incredible Layout. This Spacious Open Concept Kitchen/Living Offers A Separate Bedroom Space That Includes A Custom Built-in Murphy Bed Along With Custom Closet Organizers. It Can Easily Be Converted Into a 1 Bedroom. Modern Design, Fully Outfitted Kitchen! Bathroom Has Upgraded Vanity, Main Living/Bedroom Area has Upgraded Torly's Hardwood Flooring. Steps To Transit, Queen West, King West, Liberty Village, Restaurants, Shops And Boutiques. The Quiet Part of King West. Great Building Amenities Include Roof Top Garden/Bbq/Sauna, Gym,Tennis Courts And 24Hr Security **** EXTRAS **** Ensuite laundry, Torly's Hardwood Flooring, Custom Murphy Bed, Courtyard View (id:27910)
P2 Realty Inc.

